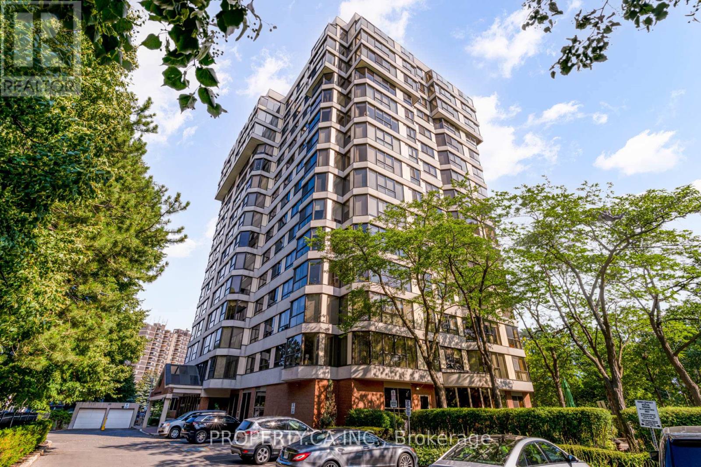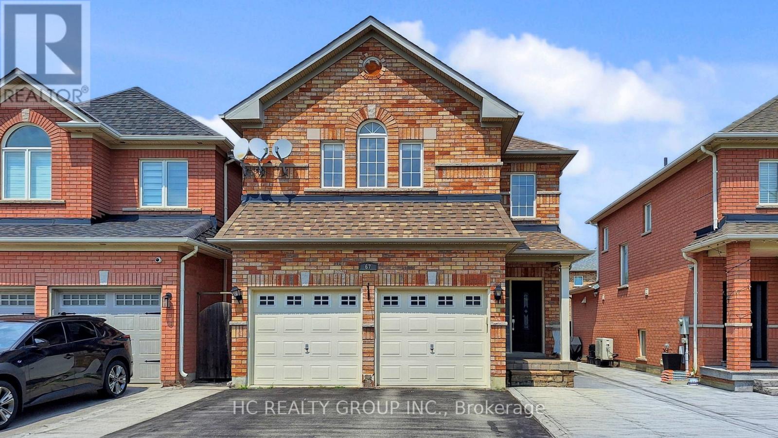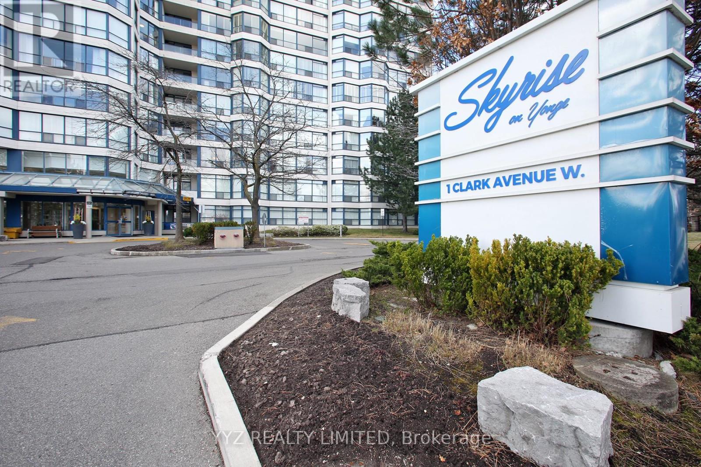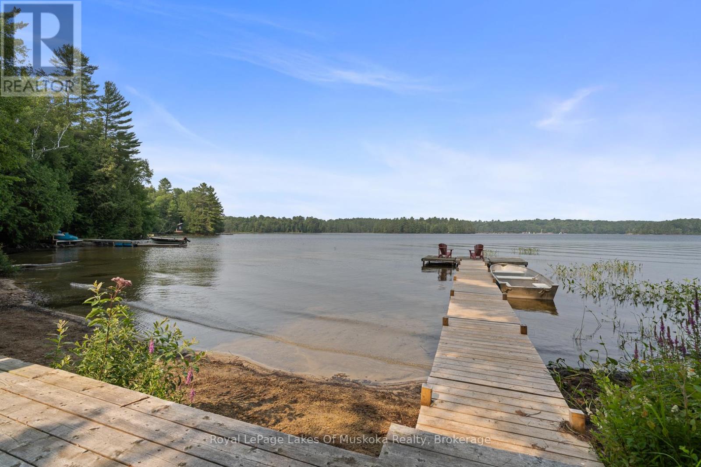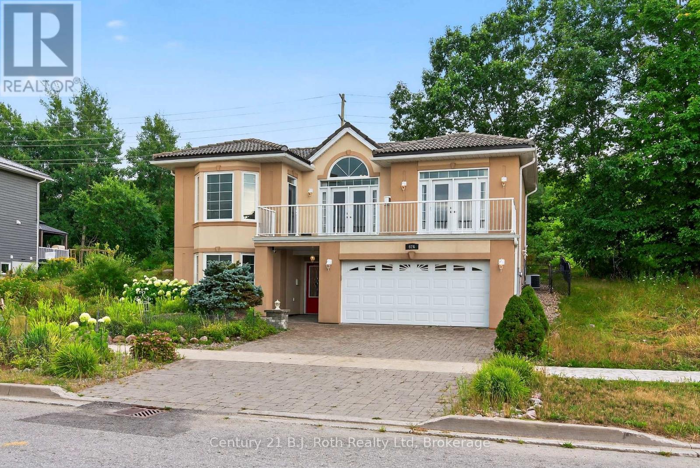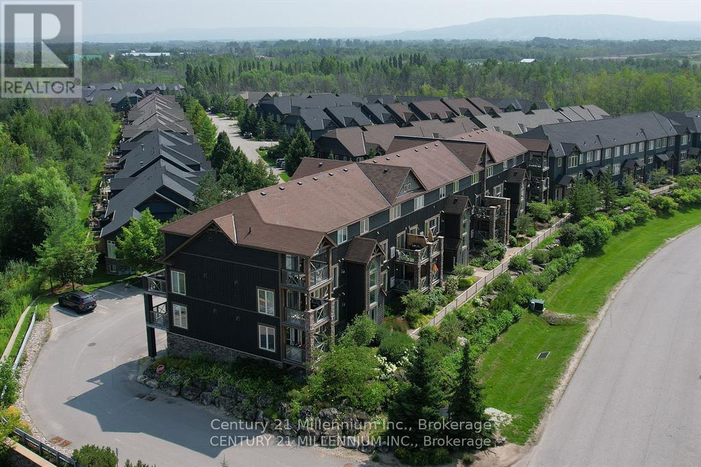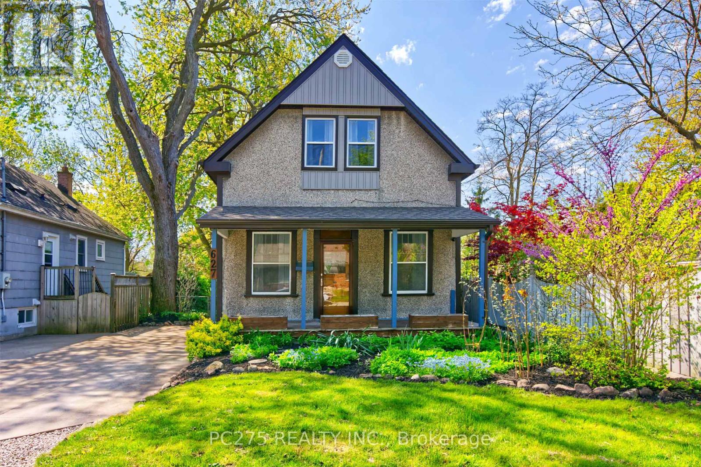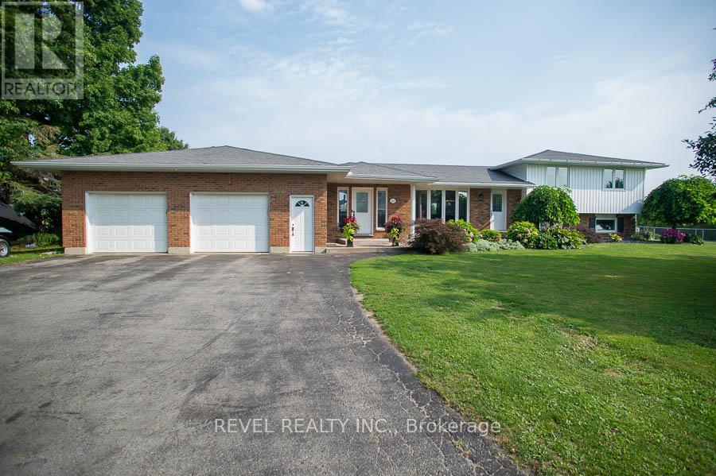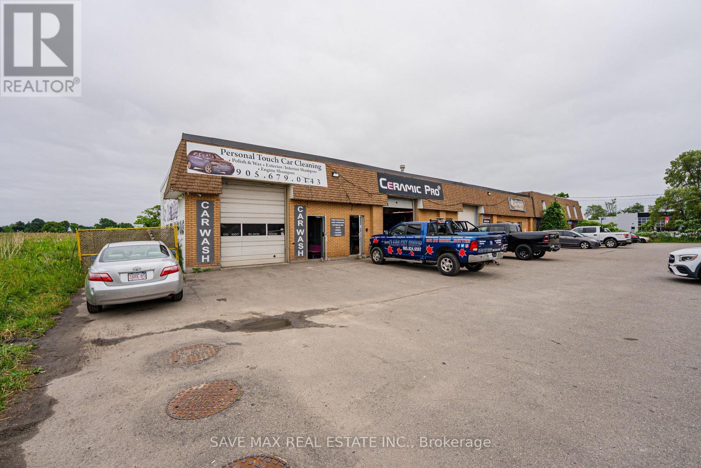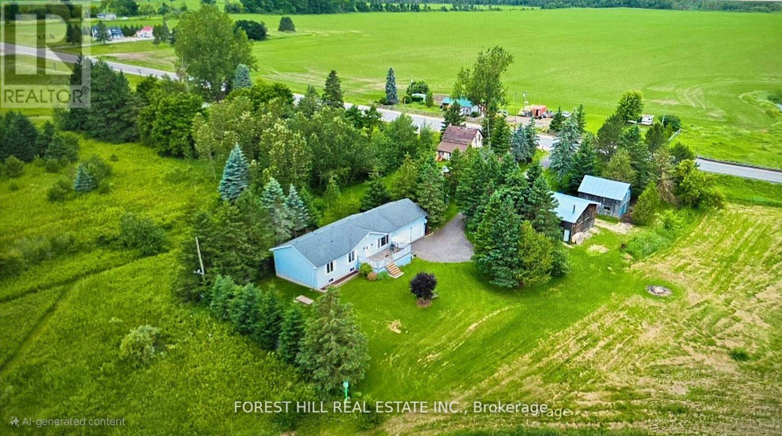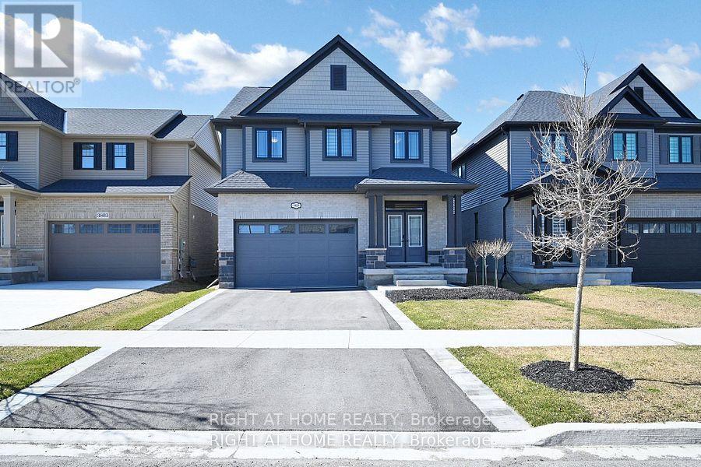49 Hilltop Court
Caledon (Bolton West), Ontario
Good Opportunity. Lovely Raised Bungalow Located on a quiet Cul-De-Sac with an oversized Pie-Shaped lot and a Private Forest-Like backyard.Move-in ready with a freshly interior and a separate entrance to a finished Basement, ideal for an in law suite. Lower level features a custom Rec. Room Cabinet, Wet Bar and a Wood Fireplace. Recent Upgrades: A/C and Furnace (2022) and a 200 amp service. (id:41954)
1201 - 1271 Walden Circle
Mississauga (Clarkson), Ontario
Welcome to the Sheridan Club at Walden Spinney - a bright, beautifully updated 2-bedroom, 2-bathroom suite with a wonderful layout and an abundance of natural light. The spacious living and dining area is perfect for both quiet evenings and entertaining, with large windows and pot lights throughout. The modern kitchen has been tastefully renovated with quartz countertops, quality cabinetry, and a convenient bar-style pass-through to the dining area making it easy to serve meals or chat with guests while cooking. Both bedrooms are generously sized, and the primary includes double closets, a large linen closet, and a newly renovated ensuite. This friendly, well-managed community offers more than just a home residents enjoy membership to both the Sheridan Club (indoor pool, fitness centre, and social activities) and the Walden Club (outdoor pool, tennis, pickleball, squash, landscaped gardens, and more). Ideally located near the QEW, Clarkson GO, and an array of walkable restaurants and shops including Metro, Shoppers Drug Mart, Canadian Tire, and HomeSense. You'll have everything you need within easy reach. Whether you're looking for a turnkey space to enjoy now or a low-maintenance home base for your next chapter, this suite offers comfort, convenience, and community all in one. NOTE: furnishings may be optionally negotiated into the offer. (id:41954)
42 Seymour Road
Brampton (Sandringham-Wellington North), Ontario
Detached, 2 storey, 2429 SQ Feet plus Basement, Double garage, 4 bedrooms, Six washrooms, Family Room with gas fire place, combine Living room and Dining room, upgrades kitchen, Legal two bedrooms Basement apartment with own laundry, separate entrance, Central air must see this gem (id:41954)
952 Eagle Crescent
London South (South J), Ontario
Welcome to this beautifully maintained all-brick one-storey home that blends classic charm with extensive updates for modern living. Situated on a large, private lot with a fenced-in pool, this property is perfect for families or anyone who enjoys both comfort and entertaining. The home offers three bedrooms, two full bathrooms, and a spacious single garage, along with thoughtful upgrades inside and out.Step into the inviting living room, where a wood-burning fireplace creates a cozy focal point, complemented by California shutters and durable water-repellent, non-slip flooring installed in 2013. The bright and expansive galley kitchen features plenty of cabinetry, 2021 dishwasher, and a 2013 patio door with built-in blinds that opens to a 3-season sunroom overlooking the pool. Hardwood floors in the bedrooms add warmth and character, while the fully renovated main-floor bathroom provides a modern touch.The finished lower level includes a large rec room, second full bath, and convenient laundry area with washer and dryer. With carpeting and underlay updated in 2007, this versatile space is ideal for family gatherings, a playroom, or a home office.One of the homes standout features is the impressive three-season sunroom, rebuilt with glass bifold doors in 2022, offering more than 40 feet of space for relaxation and entertaining. Outside, the backyard is a private oasis with a 10-foot deep in-ground bromine pool, featuring a safety cover, heater, liner (2017), pump (2015), and brand-new sand filter (2025). Concrete walkways (2019, 2022), custom railings, and a side security entrance enhance both curb appeal and function.Major mechanicals and updates provide peace of mind, including furnace and humidifier (2020), central air (2022), garage door opener (2021), and 40-year shingles. With neutral décor, a large yard, and proximity to highways, hospitals, and amenities, this home is move-in ready and offers a rare combination of indoor comfort and outdoor enjoyment. (id:41954)
24 Simpson Avenue
Hamilton (Stoney Creek), Ontario
Nestled on a quiet established community, this beautifully updated 3 bedroom, 4 bathroom home offers over 3,400 finished sq ft of stylish, functional living space tailored for modern family life and effortless entertaining. This Stunning Home truly offers the best of family living in an unbeatable location! Features include 9' & Cathedral Ceilings on main floor, 4 Premium wide lot! 3 Car wide Driveway with full side Interlock driveway on side of house leading to Backyard, offering ample space for multiple toys boat etc. BONUS ***Insulated & GAS HEATED Double Garage with indoor access to Laundry Room with Sink & Built-in Closets. Sophisticated architectural design and exquisite luxury finishes! Double Door Entry to a large warm inviting foyer! Beautiful Winding Staircase leading to the 2nd floor! Main level features open concept Modern Gourmet Chef Kitchen, Maple Cabinets, Quartz, Granite Counters & Sink, Porcelain Backsplash, Upper and Lower Valances, Custom Ceiling trim & Crown Molding, Pot Lights & Huge Centre Island, All Upgraded High End SSTL Fridge, Gas Cooktop, 2 Built-In Wall Ovens, Bar Fridge, Microwave. Walk-out to Private Fenced Backyard. Landscaped grounds/25 exterior pot lights . The backyard is designed for entertaining and relaxation. ***Tool Shed with power, Built-in Sink with Hot/Cold Water & Gas Cook Top. Formal open Family Living Room with expansive tall ceilings, California Shutters & cozy gas fireplace. Elegant Formal Open Dining Room with large windows, Pot Lights, Hardwood & Slate Flooring. Spacious Master bedroom features a private 5PC ensuite & walk-in closet! Professionally Finished Basement with a Double Sided Stone Gas Fireplace, 3PC Full Bathroom with Sep Shower. Built-in Murphy Bed (****EASY section off for 4th Bedroom *****with window & office area nook or Large Closet****) Rec Room, 2 Built-in custom Closets for extra storage, Cantina/Cold Room, 200 Amp Service, True Pride in Ownership! Over $250K in Upgrades!!! SEE VIRTUAL TOUR! (id:41954)
174 - 200 Kingfisher Drive
Mono, Ontario
Carolina Model on beautiful corner lot with simplified perennial gardens and private deck with awning. New hardwood floors, beautifully painted and decorated, vaulted ceilings, light filled space in the main floor living area. Upgraded kitchen with centre island and cream coloured cabinetry. Double driveway and garage, main floor laundry, walk-in showers, separate office/den space in addition to 4 good-sized bedrooms. Beautifully finished basement, wide and gracious hallway with cozy living space and workshop area in addition to fantastic storage area. Sit on the west-facing deck to take in the sun or extend the awning to enjoy the shade. Meticulously maintained and planned for easy, low-maintenance living. (id:41954)
67 Melbourne Drive
Richmond Hill (Rouge Woods), Ontario
Welcome Home! This Well Maintained 4 Bedrooms, 4 Bathrooms, Luxury Detached Family Home Is Ready For You To Move In And Enjoy! Located In The Highly Desirable Rouge Woods Community, This Home Combines Comfort With Practicality. $$$ Spent On Upgrades. Featuring Fully Open Concept Main Floor With 9Ft Ceilings, Over Sized Island In The Chef's Kitchen, With Custom Countertop, Backsplash And High End Built In Appliances. The Living Room And Dining Room Are Both Very Spacious And Sun Filled. The Second Floor Offers 4 Generously Sized Bedrooms, With An Exceptionally Large Primary Bedroom With A 4PC Ensuite, Walk In Closet With Custom Cabinetry. The Other Three Bedrooms Are Also Of Excellent Size, Perfect For A Big Or Growing Family. The Basement Is Professionally Finished In An Apartment Style Along With A Separate Entrance. The Basement Apartment Can Be Rented For Over $2000/Month, Has A Full Sized Kitchen, A Sitting Area, A Second Set of Washer & Dryer, 2 Large Bedrooms, A 3PC Bathroom. Perfect For Multi Generation Families Or Those Looking To Supplement Their Income. Located In Top Ranked School District, Redstone PS, Richmond Green SS, Bayview SS(IB), High Ranking Catholic Schools. Close Proximity To Richmond Green Sports Complex, Parks, Shopping Plaza With Costco, Go Train, Hwy404, YRT, And More. Don't Miss This Opportunity! (id:41954)
407 - 1 Clark Avenue W
Vaughan (Crestwood-Springfarm-Yorkhill), Ontario
Professionally Designed Masterpiece That Is Sure to Check All the Boxes! A Spectacular Top to Bottom Renovated Spacious Condo with Meticulous Attention to Every Detail. Spanning over 1,500 sq.ft, Suite #407 is a sun filled and well-kept condo featuring 2 Large Bedrooms plus solarium, 2 Washrooms and an Open Balcony With Stunning Views In Prime Yonge/Clark Location. The open concept layout is ideal for entertaining family & friends. Fully renovated modern dream kitchen with an eat in breakfast area with beautiful Eastern views and Stainless Steel Appliances. The Skyrise complex features country club style amenities including 24 Hour Concierge, Indoor Pool, Spa, Gym, Tennis Court, large storage locker Situated in a sought-after neighborhood with easy access to shopping, dining, transit, parks, schools and more. Do not miss the opportunity to call this stunning unit your new home! (id:41954)
26 Birrell Avenue
Toronto (Rouge), Ontario
Welcome to 26 Birrell Ave, a charming detached home in Scarborough's sought-after Rouge community. Offering 3+1 bedrooms and 4 bathrooms, this property features a warm, inviting layout designed for everyday comfort and easy entertaining. The main level showcases brand new flooring, pot lights, a sun-filled formal living room, and a separate dining space ready for memorable gatherings. The kitchen offers stainless steel appliances, a center island, and generous cabinetry perfect for family meals or hosting friends. Just steps away, the cozy family room for relaxed evenings. Upstairs, freshly painted bedrooms paired with new carpeting create a bright, move-in-ready retreat. The finished walk-out basement offers a self-contained one-bedroom suite with its own living area, 3-piece bath, kitchenette, and laundry ideal for in-laws, guests, or rental potential. Curb appeal shines with an interlocked driveway and backyard, offering low-maintenance outdoor living, no sidewalk, and parking for up to four vehicles. Situated close to parks, schools, the community center, shopping, dining, Hwy 401, and public transit, this home delivers convenience and lifestyle in one family-friendly package. (id:41954)
96 Heather Lynn Boulevard
Arran-Elderslie, Ontario
Welcome to 96 Heather Lynn Blvd in Tara - A stunning all-stone bungalow that combines luxury with exceptional functionality. This home, offering over 4,000 square feet of living space, is perfect for a family looking for a blend of style and comfort, with your own solar system to power the property. The heart of the home is the expansive kitchen, which features new appliances, elegant stone countertops, and a beautiful new backsplash. It's an ideal space for preparing meals and gathering with loved ones. The large dining room is perfect for hosting dinner parties, while the cozy living room, complete with a fireplace, provides a perfect spot to relax. The main floor hosts a private primary suite, a true retreat featuring two walk-in closets and a luxurious 5-piece ensuite. It also provides direct access to the back deck, connecting you to your outdoor oasis. Two additional bedrooms, a powder room, and a full 5-piece bath complete the main floor. The lower level is designed for entertainment and relaxation and features in-floor heat. A custom wet bar, large recreation room, and a games area create the ultimate space for fun. You'll also find a dedicated office, two more bedrooms, and a 4-piece bath on this level, providing ample space for guests or a growing family. Step outside to a private backyard retreat. The large, west-facing deck provides the perfect setting for a hot tub and an above-ground pool, ideal for enjoying sunsets and summer days. This property also includes an attached two-car garage and a detached garage/shop, offering plenty of space for vehicles and hobbies. Don't miss the chance to own this beautiful home in the sought after family neighbourhood on a dead-end street. (id:41954)
1484 Shangrila Road
Algonquin Highlands (Stanhope), Ontario
Escape to the peaceful shores of Kabakwa Lake with this beautifully maintained 3-bedroom, 2.5-bath bungalow in Algonquin Highlands. Designed for year-round comfort, this home offers a bright, open-concept main level highlighted by a stunning floor-to-ceiling stone fireplace in the living room. Large windows and southwest exposure fill the space with natural light and frame captivating views of the water. The full, finished walkout basement provides extra living space, perfect for family gatherings, a home office, or a games room, with easy access to the lakefront. Outside, enjoy a gently sloping lot, ideal for swimming, boating, or simply relaxing on the dock. A 2 car detached garage adds storage and convenience, while the quiet, natural surroundings offer a true escape without sacrificing accessibility. Whether you're looking for a cottage retreat or a full-time waterfront home, this property blends comfort, character, and the beauty of lakeside living (id:41954)
626 Taylor Drive
Midland, Ontario
Beautiful home in an outstanding WATERFRONT community in Midland. Luxury features in the home include a vaulted ceiling, some architectural windows and coverings, some crown mouldings, fully fenced backyard, carpet free home, gas fireplace, walkout from primary bedroom to large deck on the front on the home, large walk-in closet in primary bedroom. Walk out deck on the back of the home. So many more features in this home and area. Close to GEORGIAN BAY and the beautiful trans Canada trail for bike riding or walking. Within walking distance to waterfront trail along the shore of Georgian Bay. Close to marinas, golf, grocery stores, LCBO, theatre, recreation such as pickle ball, tennis, restaurants, shopping and so much more. 90 minutes from GTA. Book your showing today. (id:41954)
24 Joseph Trail
Collingwood, Ontario
Welcome to 24 Joseph Trail ! This well presented 2-bedroom, 2-bathroom home offers the perfect blend of comfort and convenience close to ski hills, trails, golf courses and more! The open concept living space that combines the living, dining and kitchen areas has a gas fire to cozy up on those chilly winter evenings, and a walk out to a private balcony with golf course views. The kitchen features newer stainless-steel appliances, ample cabinetry, and a breakfast bar with granite waterfall countertop. The second bedroom could be perfect for visitors or perhaps a home office. The over sized single garage, with newer door, provides great space for your vehicle and some storage. Just a short drive, or a leisurely bike ride to downtown Collingwood, a renowned four-season destination, where you'll find an assortment of recreational activities to enjoy throughout the year. Come and see it for yourself, you'll be glad you did! (id:41954)
627 St James Street
London East (East C), Ontario
Welcome to this updated home offering exceptional space and character in one of the city's most sought-after neighbourhoods. The inviting covered front porch sets the tone for the warmth and comfort inside. The main floor features a spacious primary bedroom and a large eat-in kitchen complete with an island perfect for entertaining. Upstairs, you'll find two cozy bedrooms and a charming play nook, ideal for little ones or creative space. A clawfoot tub adds vintage elegance. The basement offers incredible flexibility with a separate entrance, a full kitchen, two additional bedrooms, a living area, and a full bathroom ideal for extended family, guests, or potential income opportunities. Step outside to your own urban oasis featuring a tranquil backyard, large deck, gazebo area, and a spacious barn/storage building a rare find in the heart of the city. The barn boosts over 470 square feet of space with electricity. Located in the desirable Old North, you're just steps from shopping, transit, a community center, and great restaurants. (id:41954)
121 Sackville Street
London East (East L), Ontario
Deceptively Spacious 1.5 Storey Home with In-Law Potential on a deep lot (31.83 X 162.01 ft). Don't let the exterior fool you. This charming 1 and 1/2 storey home offers far more space than meets the eye. Featuring 3 spacious bedrooms and 1 full bath on the main floor. This property is perfect for families, downsizers, or savvy buyers looking for flexible living options. Enjoy not one, but two main floor living rooms, the second of which walks out to a spacious deck, perfect for entertaining or relaxing. The upper loft area offers in-law suite potential or can serve as a private retreat, office, or hobby space. The partially finished basement adds even more versatility, with plenty of space for storage, a rec room, or future expansion. Major updates have been taken care of, including a new furnace, new A/C, and new heat pump for your comfort and peace of mind. Outside, you'll find a large fully fenced yard surrounded by mature trees, making it ideal in creating your dream outdoor oasis. This home is bigger than it looks and full of potential. (id:41954)
4 - 235 Ferguson Avenue
Cambridge, Ontario
Attention First-Time Homebuyers! If you're looking to enter the market, this is an opportunity you don't want to miss. This beautifully renovated 5-bedroom, 2-bathroom townhouse is situated in a serene and picturesque neighborhood, offering easy access to all essential amenities. With a private backyard, you can enjoy the outdoors and make the most of your summer. As you enter, you'll be welcomed by a spacious hallway that leads into a generously sized living room. Adjacent to the living area is the dining space, followed by a well-appointed kitchen. The main floor features two bedrooms and a full bathroom, providing convenient living space. The fully finished basement includes three additional bedrooms and another full bathroom, making it ideal for an extended family or guests. The laundry area is conveniently located in the basement. This home offers comfort, space, and an excellent location perfect for first-time buyers. Don't miss your chance to own this incredible property! (id:41954)
1449 Windham Road 12
Norfolk, Ontario
Welcome to this beautifully updated 3+2 bedroom, 2 full bathroom side split, set on a private 0.9-acre lot. The backyard is an entertainer's dream, featuring a 20' x 40' saltwater pool (10 ft deep) with a new pump (2025), updated liner (2021), concrete surround, deck, and storage shed. Inside, you'll find a stunning renovated kitchen (2021) complete with quartz countertops, white shaker cabinets, pendant and pot lighting, a pantry, a large island with storage, and stainless-steel appliances, including a wine fridge. The open-concept layout flows into the dining area (currently used as a games space) and bright living room, featuring large windows, an electric fireplace, and sliding doors to the backyard (2023). Upstairs offers a spacious primary bedroom, two additional bedrooms, and a 3-piece bathroom with a stand-up shower. The lower level provides two more bedrooms, a 4-piece bathroom with tub/shower combo, and plenty of storage, including a laundry area. Combining modern updates with incredible space and privacy, this home is the perfect retreat. (id:41954)
2481 Upper James Street
Hamilton (Airport Employment Area), Ontario
High-demand, budget-friendly car detailing business available for sale! Strategically located with strong ties to local on-street car dealerships, this turn-key operation can be operated with very low cost. The business offers premium services including ceramic coating, PPF, tinting, paint correction, Hand Car Wash, Wax And Buff and much more. Operating in approximately 2700 sq ft of space (with 3-car indoor capacity), the location also offers 10 to 15 outdoor parking slips. Monthly rent is approximately $2600 (Total:$6,200 with roughly $3,600 offset by sublease income). Long-term lease in place with 13 years remaining+ extension available. Training will be provided for a smooth transition. (id:41954)
254 - 1501 Line 8 Road
Niagara-On-The-Lake (Queenston), Ontario
Welcome to Vine Ridge Resort in beautiful, historic Niagara-on-the-Lake. The ultimate playground just south of the GTA. Resort cottage living with easy access to Niagara Falls, Lake Ontario, Casinos, Shopping, Golf Courses, Wineries, top restaurants, US border, theme/water parks, beaches, and endless nature trails. This park model cottage has only had 1 owner, never been rented, and been fully maintained and updated since day 1. Mature trees and landscaping have been added to this site for additional aesthetics privacy. This 2-bedroom model includes a beautiful wrap around deck with 2 overhang roofs to protect from the elements and maximize enjoyment on summer nights. The interior is breath taking with the master bedroom having a walk-in closet and the second bedroom having bunk beds. Upgraded counter tops, prewired for surround sound in living room, oversized lot/backyard, and quiet resort location are ideal features to add to your enjoyment. Maintenance and Taxes Are $8490.00 Plus HST Yearly. (id:41954)
111 Shady Hill Road
West Grey, Ontario
Spacious, well kept quality home build by Sunvale. Great location and layout, 1710 SQFT cover porch, deep lot, over size garage, less than 3 years old home, great neighborhood, easy access to Hwy, close to most of the amenities. Very good size unfinished basement with very large size window. (id:41954)
31 Stanley Leitch Drive
Erin, Ontario
This stunning 4-bedroom, 4-bathroom detached residence offers the perfect blend of comfort, elegance, and convenience. Located in one of Erin's most sought-after neighborhoods, this home features a spacious double car garage, a functional and flowing layout, and modern finishes throughout. Enjoy a bright and open main floor with generous living and dining areas, a chefs kitchen with ample cabinetry and upgraded appliances, and a cozy family room perfect for entertaining or relaxing. Upstairs, retreat to a large primary suite with a walk-in closet and private ensuite, along with three additional spacious bedrooms and beautifully appointed bathrooms. Whether you're hosting guests or enjoying quiet family time, this home offers the space and lifestyle you've been looking for all just steps from shops, parks, schools, and everything Erin has to offer. Don't miss this rare opportunity to own a turn-key property in a vibrant, family-friendly-community. (id:41954)
58 Kinnard Road
Brantford, Ontario
58 Kinnard Road, Brantford Your Backyard Oasis Awaits! Finish off the summer with this move-in-ready 4 bed, 2 bath sidesplit in Brantfords desirable Kinnard neighbourhood! Inside, enjoy a bright, open-concept living & dining space, updated kitchen, and a cozy lower-level rec room with a gas-burning fireplace. Outside is where the magic happens - above-ground pool, spacious patio, and a private, fenced yard perfect for BBQs, family gatherings, and making memories. Updated mechanicals (newer furnace, on-demand hot water, water softener) mean peace of mind for years to come. All this on a quiet, family-friendly street, close to parks, schools, trails, shopping, and quick 403 access. Don't wait this one will make a splash! (id:41954)
502094 Highway 89
East Luther Grand Valley, Ontario
Welcome to 502094 Hwy 89, a move-in ready raised bungalow on 3.05 acres bordering the Grand River. Built in 2010, this Quality Home features 3 spacious bedrooms, 2 baths, and an open-concept layout. Step onto the 12x22 front deck and into a bright living space with a modern eat-in kitchen, breakfast bar, and walkout to a side deck. The lower-level rec room includes a propane fireplace and offers additional living space or potential for a basement apartment with partial finishings. The main-floor laundry room provides direct access to the oversized 2-car attached garage for ultimate convenience. This versatile property is ideal for hobbyists, entrepreneurs, or car enthusiasts, featuring two separate workshops with a 200-amp hydro panel. Shop #1 (24x18) is two levels, perfect for storage or workspace, while Shop #2 (36x30) boasts 14-ft ceilings, concrete floors, and an oil furnace, making it an excellent space for a home-based business, mechanics, or additional storage. With ample parking, direct access to Hwy 89, and a prime location in East Luther Grand Valley, this property is a rare find. Whether you're looking for a private retreat, investment opportunity, or business-ready space, this home offers endless possibilities. Two lots sold together. Don't miss out schedule your private viewing today! (id:41954)
3805 Simpson Lane
Fort Erie (Black Creek), Ontario
AMAZING DEAL!!!! 2 storey, 4 bdrm, 4 bathroom Rinaldi Home with fully finished basement at an amazing price! Minutes to the QEW hwy that takes you to Toronto, and the Peace Bridge to Buffalo. This gorgeous home features engineered hardwood, open concept design, living room with cozy electric fireplace, kitchen with quarts counter tops & Bosch appliances, an island and a walk out to a sunny deck with privacy blinds, Gas BBQ line and a great overview of fully fenced backyard. Oversized primary bedroom offers 5 pc ensuite with double sink and a walk-in closet. Fully finished basement with a 3 pc bathroom adds more space for relaxation and entertainment and a gym. Double wide driveway with 2-car garage and plenty of parking space in front of the house. You are 1 min to beautiful Niagara River and the Niagara Parkway's walking and cycling trail, 20 min to Sherkston and Crystal Beach....this home is a must see!!! Floor plans attached, take a 3D tour for a full experience. (id:41954)

