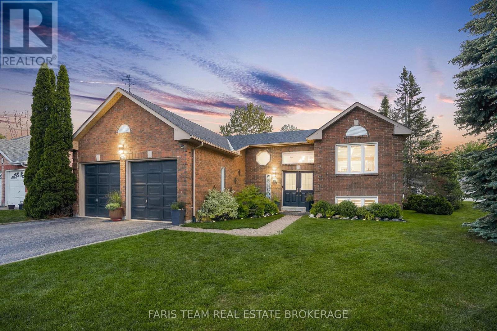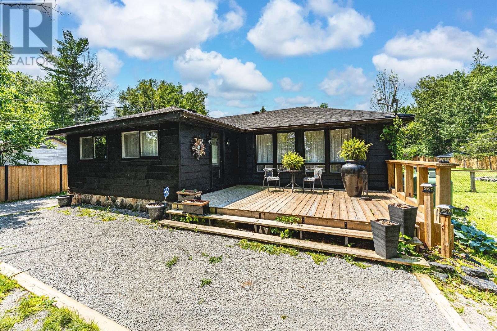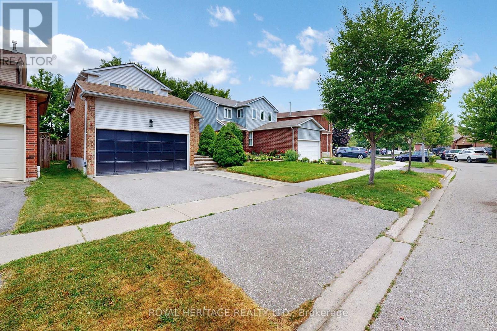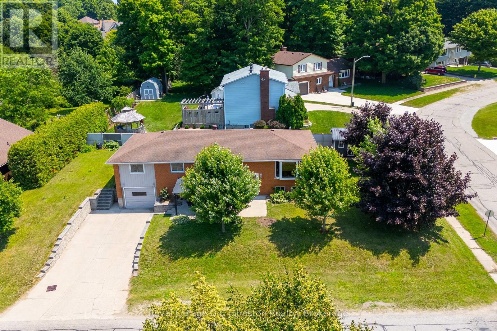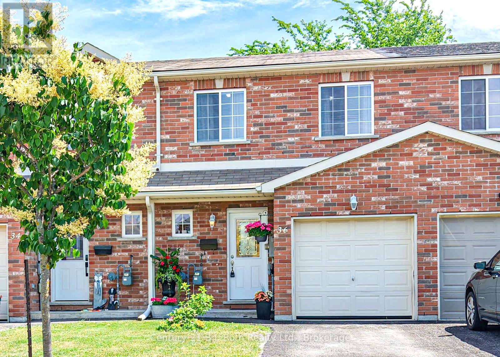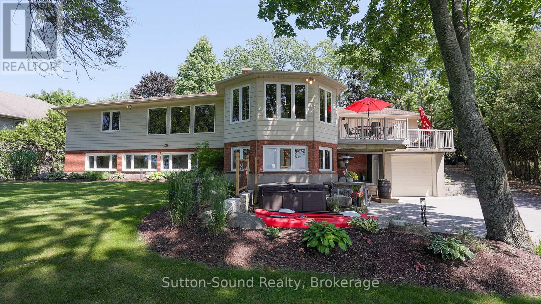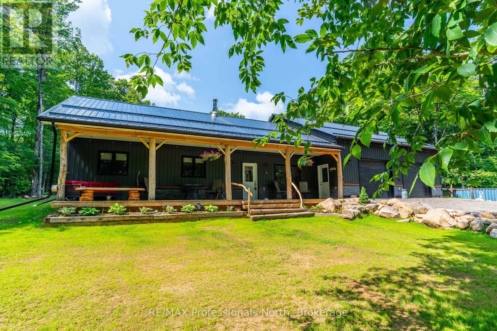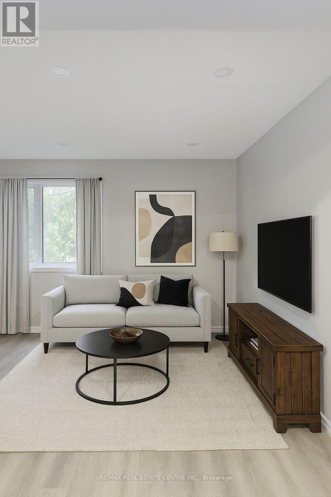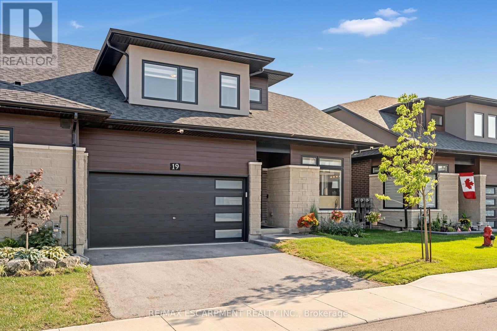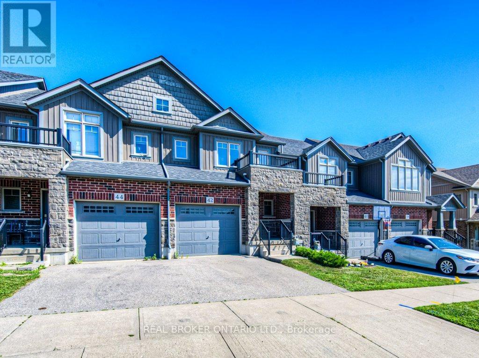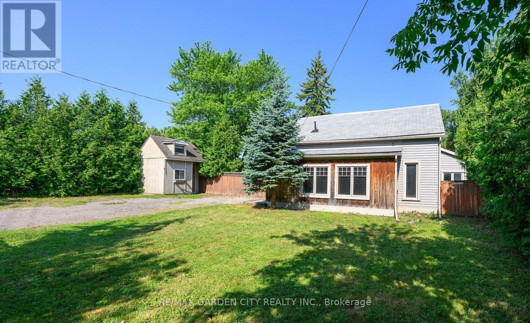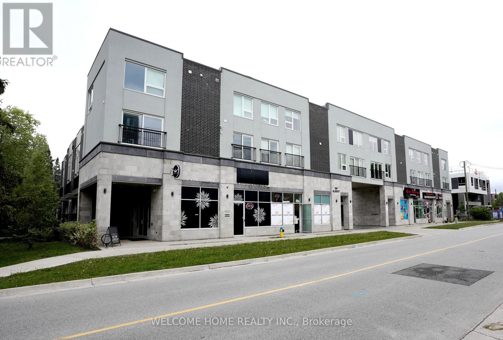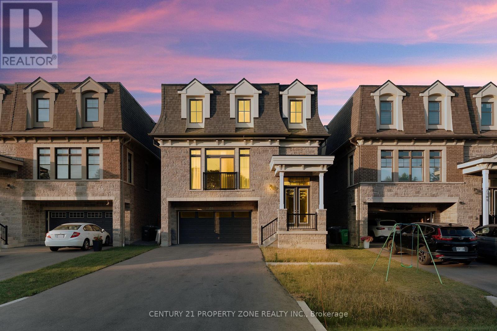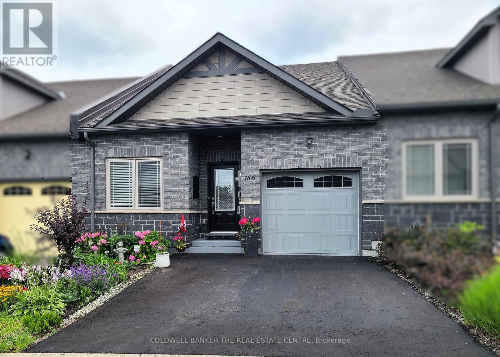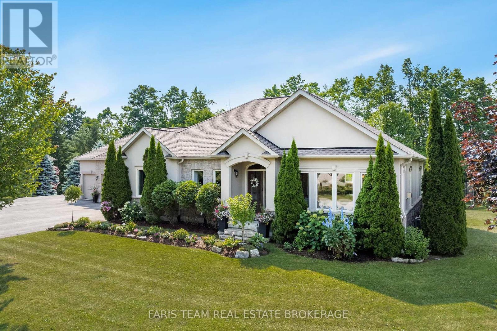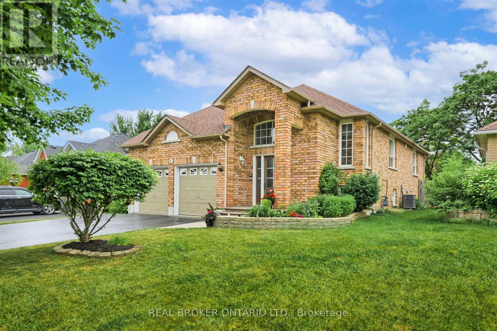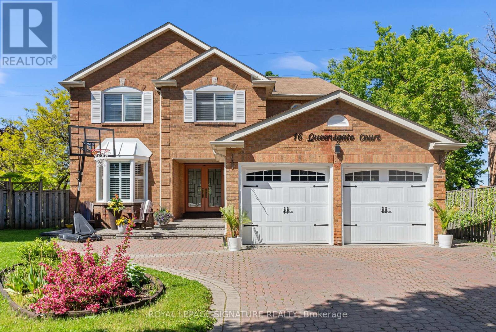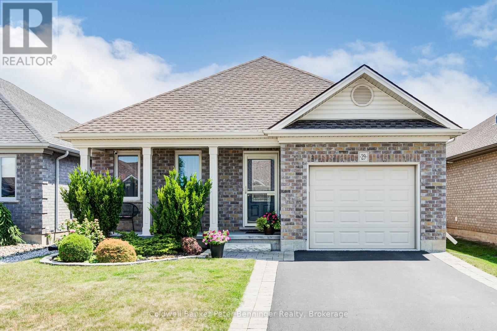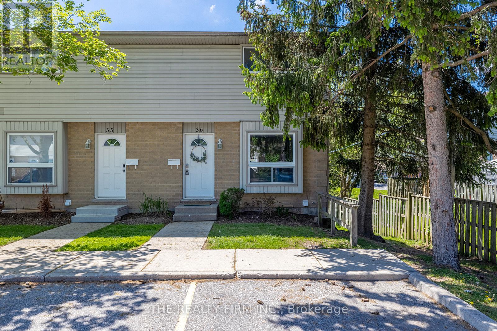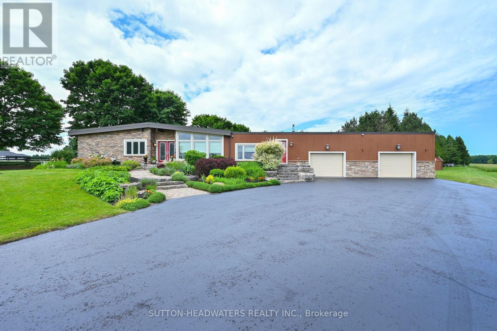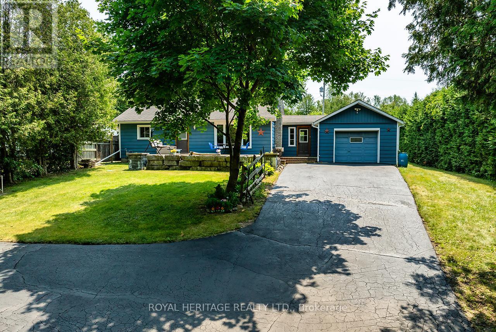64 Royal Beech Drive
Wasaga Beach, Ontario
Top 5 Reasons You Will Love This Home: 1) Enjoy the clean, modern aesthetic of this fully updated home featuring a brand-new kitchen with upgraded appliances, fresh flooring throughout, new baseboards, renovated bathrooms, a finished basement, a new deck, a new roof, and more, all coming together to offer true turn-key living 2) Perfectly positioned on a corner lot backing onto a quiet cul-de-sac, this home is just minutes from Beach 1, steps from Blueberry Trail Park and nature trails, and within walking distance to a public school 3) Expansive basement presents exceptional versatility with a full bathroom, a bedroom, a spacious recreation room, a games area, and an additional multi-use room ideal as a second bedroom, home gym, or private office 4) Main level flows effortlessly with an open-concept design and stylish pot lights throughout, filling the space with light and warmth to create a truly welcoming environment 5) Plenty of parking with a two-car garage and wide driveway, plus an in-ground sprinkler system that keeps your outdoor space lush and low-maintenance, perfect for families, hobbyists, or anyone who loves to enjoy their space inside and out. 1,846 above grade sq.ft. plus a finished basement. Visit our website for more detailed information. (id:41954)
156 Woodlands Avenue
Tay (Port Mcnicoll), Ontario
LAKE LIFE STARTS HERE! UPDATED HOME ON OVER HALF AN ACRE WITH A DETACHED GARAGE! Motivated Seller! Tucked between the serene shores of Victoria Harbour and the vibrant town of Midland, this home offers endless small-town community charm and outdoor adventure. Just a short stroll to the beach and with direct lake access nearby, this home is a dream come true for nature lovers, hobbyists, and first-time buyers alike! Set on a spacious over half-acre lot, the property offers room to roam, play, and store all your toys. Whether you're looking for space to park your boat, test your green thumb, or let your kids and pets run free, youve got the space to do it all. And then some. A detached 2.5-car garage or shop adds significant value for hobbyists, DIY enthusiasts, or anyone requiring extra storage. Step inside to discover carpet-free living throughout, with a smart, open-concept layout that brings the sunlight streaming into the living and dining areas. The stylish kitchen is well laid out and opens beautifully into the heart of the home, ideal for entertaining and staying connected with the family. Youll find two generously sized bedrooms, a beautifully updated 4-piece bathroom, and a convenient laundry area, making this home as functional as it is inviting. Outside, the modern black siding gives the home a sleek, contemporary feel, while the newer front porch and deck offer the perfect spot to unwind after a beach day or sip coffee on a peaceful morning. Whether you're settling into your first home, searching for a weekend retreat, or simply love the idea of living steps from the water, this #HomeToStay will certainly check all your boxes. (id:41954)
99 James Parrott Avenue
Markham (Wismer), Ontario
Excellent Location! Fully Renovated with $$$ Upgrades! Expansive 34.5 Ft Frontage! Detached Home with Park View in the Highly Sought-After Wismer Community. This Bright & Spacious Home Features a Freshly Painted Interior, Smooth Ceilings, and Abundant Potlights (2023). The Upgraded Kitchen (2023) Boasts Brand New Floor Tiles, Custom Cabinets, Quartz Countertops, & Stainless Steel Appliances.The Amazing-Sized Primary Bedroom Includes a Walk-In Closet & 5-Piece Ensuite! The Second Floor Offers 4 Spacious Bedrooms & 2 Bathrooms. Hassle-Free Upstairs Laundry Room. A Professionally Finished Basement with An Extra Ensuite(2023) Features New Paint, Flooring & Potlights (2023), Offering Additional Living Space. Exterior Upgrades Include an All-Brick Widened Driveway and Backyard Space, Enhancing Curb Appeal. Garage Door (2024), Roof Insulation (2023), A Newer A/C Unit (2024) Ensures Year-Round Comfort. Prime Location! Close to Top-Ranked Schools, Parks, Trails, GO Station, Markville Mall, Grocery Stores, Restaurants & More! Don't Miss This Rare Opportunity! School Zone in 2025 : Bur Oak S.S, Milliken Mills H.S, Bill Hogarth S.S. and Unionville H.S (Art). (id:41954)
55 Valley Mills Road
East Gwillimbury (Mt Albert), Ontario
Nestled on a quiet dead end circle in sought after Mount Albert, this spacous 5 bedroom 3 bathroom 2 storey home offers the perfect blend of privacy, comfort, and nature. Featuring an updated nearly 500 sq ft primary bedroom retreat with a cozy sitting area, and massive walk-in closet, and upper floor laundry, this home is ideal for growing families. A thoughtfully designed addition also adds approximately 200 sq ft behind the kitchen - perfect for future expansion. The kitchen offers a walk-out to an expansive entertainers' deck and fully fenced backyard backing onto tranquil ravine and walking trails. Enjoy the convenience of a walk-out basement, and a second bedroom with its own walk-in closet and updated 3 piece ensuite. Two powered outbuildings in the 156.56 ft wide backyard are ready for your creativity. You'll appreciate the ample parking with a double car garage and a 4 car driveway. While mature trees provide a serene, private setting. A true Mount Albert gem with endless possibilities! Don't miss this opportunity to allow your kids to roam care free on the property and expore the forest and trails behind. (id:41954)
1830 Kressler Road
Waterloo, Ontario
ONCE-IN-A-LIFETIME MULTI-GENERATIONAL FARM OPPORTUNITY! Welcome to 1830 Kressler Road—35 acres of prime agricultural land just minutes from St. Jacobs, Waterloo, and the 401. This extraordinary property features a stunning custom-built multigenerational home with 12 bedrooms, 11 bathrooms, 3 kitchens, and over 9,000 SF of updated living space across 3 private units—ideal for large families, multiple households, or income-generating opportunities. Entrepreneurs, hobby farmers, and visionaries will love the endless possibilities. The property includes 15 acres of workable land currently producing hay crops, a 10-stall barn w/ hydro, water, tack room, and insulated storage, plus 8 fenced pastures with lean-tos, and water pumps. Multiple vegetable gardens, a 1.5-acre garden offer additional agricultural potential. A detached 2,500 SF workshop with double bay doors, attic storage, compressor, and woodshop is perfect for a home-based business (non-commercial zoning required with township approval). Parking for 100+ vehicles adds convenience for guests, events, or storage. Additional highlights include 3 separate septic systems, a 30-ft dug well, a state-of-the-art geothermal heating system, plus in-floor radiant heat, propane fireplaces, and multiple wood-burning elements with recent WETT inspections. The home has been thoughtfully updated with major renovations completed between 2008–2023, offering peace of mind for years to come. Income streams include hay sales, vehicle storage, horse boarding, workshop rental, and short-term leasing options. The agricultural zoning allows for incredible flexibility with minimal restrictions. This is a rare opportunity to secure privacy, income potential, and versatile living—only minutes to urban amenities & St Jacobs Farmers Market. (id:41954)
507 - 80 Cumberland Street
Toronto (Annex), Ontario
Luxury Loft for Sale in Toronto's Coveted Yorkville Area! Experience extravagant city living in the heart of Toronto's most desirable neighborhood. Don't settle for simply being "close by"...live IN the vibrant Yorkville community! This fully renovated, spacious loft offers over 800 sqft of modern living space, complete with ample closet storage, a dedicated parking spot, and a storage locker for your convenience. Key Features: Brand new kitchen featuring quartz countertops, matching backsplash, and stainless steel appliances. Premium large plank laminate flooring water and scratch resistant. Two fully renovated bathrooms with large-format tiles in the bathtub area. New stair railing for a stylish touch. Large versatile den perfect as a dressing room for anyone who enjoys a variety of clothes, shoes and bags! Prime Location & Lifestyle: Walk to top-rated restaurants, bars, and boutique shops. Enjoy year-round festivals and events, including the jazz festival, exotic car show, ice sculpture display, and more. Relax with your morning espresso at nearby COCO Cafe, frequented by celebrities and locals alike. This loft truly has it allstyle, comfort, and an unbeatable location. It's a pleasure to see and an even greater place to call home. Dont miss your chance, make this extraordinary loft yours today! (id:41954)
51 Beck Boulevard
Penetanguishene, Ontario
Unwind to stunning, unobstructed views of Georgian Bay - this home feels like true waterfront living! This charming 3+1 bedroom residence seamlessly blends comfort and functionality, featuring a sun-filled open-concept living, kitchen, and dining area highlighted by rich hardwood flooring and elegant granite countertops. Enjoy the convenience of two full bathrooms and a cozy, finished basement complete with a gas fireplace and a spacious family room - ideal for both entertaining and everyday relaxation. Step outside to a deep, private backyard with a walkout to a deck, perfect for morning coffee or taking in breathtaking evening sunsets. Additional highlights include a generous 2-car garage with an attached workshop, gas heating, central air conditioning, and a long list of inclusions: fridge, stove, dishwasher, washer, dryer, all light fixtures, draperies, and tracks. (id:41954)
20 Reed Drive
Ajax (Central), Ontario
Welcome To 20 Reed Drive, Ajax! *** Check 3-D Tour***This Beautifully Maintained Detached Home Offers The Perfect Blend Of Space, Comfort, And Convenience In A Family-Friendly Neighborhood. Featuring 4 Spacious Bedrooms Plus A Main-Floor Office, The Office Could Be Converted Into A 5th Bedroom If Desired, This Home Is Ideal For Growing Families Or Remote Professionals. Step Inside To A Bright And Functional Layout, Complemented By 4 Well-Appointed Washrooms And A Fully Finished Basement Perfect For a Recreation Area, Home Gym, Or Extended Family Living. The Modern Kitchen Flows Seamlessly Into The Dining And Living Areas, Making It Perfect For Entertaining. Enjoy The Convenience Of A 2-Car Garage, A Private Driveway, And A Fully Fenced Backyard Ideal For Kids And Pets. This Home Backs Directly Onto Roland Michener Public School And Park, Providing Green Views And Easy Access For Families. It's Also Just Steps From Notre Dame Catholic Secondary School With French Immersion, Making It A Top Location For Education-Minded Buyers. Located In A Prime Ajax Location, You're Also Minutes From Additional Schools, Shopping, Transit, Highway 401, And Walking Distance To The Ajax GO Station For Easy Commuting. (id:41954)
415 Wellington Street
Saugeen Shores, Ontario
This solid brick bungalow offers the space, comfort, and location that todays families are looking for. Featuring four large bedrooms and two and a half bathrooms, including a private ensuite off the primary bedroom, this home provides plenty of room for everyone to spread out and enjoy. The updated oak kitchen is both warm and functional, complete with granite countertops and a walkout to the rear composite sundeck, perfect for your morning coffee or weekend barbecues. The full finished basement adds even more versatile living space with a spacious family room, large workout room, laundry room and plenty of storage. Comfort is assured year-round with a newer gas furnace (2023) and central air conditioning. The exterior is just as impressive, with a double concrete driveway, an attached single-car garage with both side and rear entrances, newer roof shingles (2019), and a handy garden shed (2022) for your tools and outdoor gear. Ideally located close to the rail trail leading to Lamont Sports Park, Peirson Soccer Field, and just a short walk to Saugeen District Senior School, this home is perfect for the active family. With its combination of thoughtful updates and a practical layout, this home checks a lot of boxes. (id:41954)
36 Michelle Drive
Orillia, Ontario
Welcome to this bright and beautifully maintained 3-bedroom, 2.5-bath freehold townhouse located in a well maintained, family friendly neighbourhood in Orillia. This move-in ready home offers the perfect blend of space, functionality, and affordability, making it an ideal choice for first-time buyers, investors, or those looking to comfortably downsize without the added cost of monthly condo fees. The main floor features an inviting open-concept layout with updated vinyl plank flooring and a seamless flow between the living, dining, and kitchen areas. A convenient 2-piece powder room and direct inside entry from the single-car garage enhance everyday ease. Step through the walkout to your private backyard, complete with a deck and fully fenced yard perfect for summer barbeques, gardening, or unwinding with a good book. Upstairs, you'll find three generously sized bedrooms, including a spacious primary suite with ensuite privilege to the 4-piece main bathroom. The fully finished basement adds valuable living space with a cozy family room and a full 3-piece bathroom, providing flexibility for family, guests, or a home office setup. Set in a prime location, this home is just steps from public transit and within close reach of grocery stores, restaurants, parks, schools, and Orillia's charming waterfront. Commuters will appreciate quick access to Highways 11 and 12, while students and staff benefit from nearby Lakehead University and Georgian College. Combining comfort, convenience, and location, this thoughtfully designed townhouse is ready to welcome you home. (id:41954)
27 Harbour Way
Central Elgin, Ontario
Welcome to 27 Harbour Way. Your Modern Coastal Escape in the Heart of Kokomo Beach Club! Discover relaxed, resort-style living in this beautifully designed 2-bedroom, 2-bathroom bungalow backing onto a tranquil pond view, located in the sought-after Kokomo Beach Club community of Port Stanley. Thoughtfully crafted by award-winning builder, Wastell Homes, this home is part of the exclusive Oasis Collection, blending modern finishes with coastal charm. Step into a bright, open-concept main floor with soaring ceilings, oversized windows, and curated details throughout. The gourmet kitchen flows seamlessly into the dining and living space, perfect for entertaining or simply enjoying peaceful mornings overlooking the pond. The spacious primary suite offers a walk-in closet and a private ensuite, while the second bedroom and full guest bath ensure comfort for visitors or flexible use as a home office or den. Outside, enjoy your morning coffee or evening wine, surrounded by nature and steps from the community's walking trails and landscaped green spaces. As a resident of Kokomo Beach Club, you'll enjoy exclusive access to the Beach Club, featuring a heated saltwater pool, private fitness centre, yoga studio (and classes), and gathering spaces all just minutes from the beaches, shops, and dining of Port Stanleys charming village core. Whether you're downsizing, investing in lifestyle, or simply escaping to the lake, 27 Harbour Way delivers comfort, elegance, and community in one perfect package. (id:41954)
214 Portsmouth Crescent E
London East (East I), Ontario
Welcome Home! This beautifully updated 3-bedroom, 2-bathroom, four-level back split is sure to impress. Situated on a corner lot with a large yard, it features an attached one-car garage. Upon entering, you'll be greeted by a spacious main floor living room that seamlessly flows into the open-concept dining room and kitchen, perfect for entertaining. The upper level houses all three bedrooms and a well-appointed 4-piece bathroom. The lower level boasts a generously sized family room, which offers ample space for a games room, as well as a 3-piece bathroom. The basement includes laundry facilities and a den that could serve as an ideal home office. Recent updates include a new furnace (2023), A/C, shingles, flooring on the top three levels (2025), fresh paint throughout (2025), kitchen cabinet refacing (2025), most interior doors (2025), a new garage man door (2025), and updated lighting (2025). (id:41954)
110 Huron Street
Embro, Ontario
Enjoy the peace of small town living, with access to rural amenities like the nearby conservation area and golf course, and convenient proximity to Hwy 401, London, Woodstock, and Ingersoll! Home to the Embro Highland Games, the town is friendly, inviting, and fun, with a variety of great vendors in town including restaurants, cafes, grocery & butcher, LCBO, gas station, pharmacy, and more! Dating back to 1854, this home has interesting exposed brick features, high main-floor ceilings, and a yellow-brick facade that reflect the history of the home. With extensive upgrades in the last few years, pride of ownership is shown in this 4-bedroom home. A main floor primary bedroom, ensuite, and laundry make for convenient use for owners of all ages. Host guests and provide inside and outside entertaining spaces on the front deck and back patio just off of the renovated kitchen. Finished with new stainless-steel appliances, kitchen island, quartz countertops, and potlights, this kitchen provides a stylish and custom feel just a few steps inside the home. Backed by a Briggs and Stratton generator, the home can run its systems in all weather conditions. Offering 2.5 bathrooms, the home is capable for a growing or multi-generational family. Note the size of the upper bedroom as a second primary bedroom! Enjoy the shade of the mature trees, the historic elements, the extensive upgrades, and the hot tub! The ultimate garage setup offers 3-car parking, automatic garage door openers, separate electrical panel and 220V welding outlet, vehicle hoist and raised ceiling height with metal roof, work bench, air compressor, and additional space for tools! See for yourself what a great home 110 Huron Street will make! Zoned Village - a list of business types could operate here, but single residential dwelling is permitted and the current use. Inquire today before it's sold! (id:41954)
359288 Grey Rd 15 Road
Meaford, Ontario
Welcome to 359288 Grey Rd 15, a beautifully updated Georgian Bay waterfront retreat just minutes from Owen Sound. This impeccably maintained 4-bedroom, 3 bathroom bungalow with attached garage offers over 400 ft of pristine shoreline, and is nestled on a sprawling, beautifully landscaped 0.65 acre lot with panoramic views and unforgettable sunsets. Designed with both comfort and sophistication in mind, the main level features a spacious, open concept eat-in kitchen complete with a granite island- ideal for entertaining- flowing seamlessly into a stunning dining room addition with expansive windows that frame the captivating waterfront. The main floor also hosts a powder room, living room with gas fireplace, two generously sized bedrooms and a spa-inspired bathroom showcasing exquisite tilework and glass walk-in shower. Energy-efficient ground source heating ensures year-round comfort. The fully finished lower level, with its own private entrance, offers exceptional versatility- perfect for extended family or guests- featuring a second dine-in kitchen with quartz countertops, a welcoming living room with electric fireplace, two additional bedrooms, and a beautifully appointed 4-pc bath with soaking tub and tiled shower. Step outside and the multiple entertaining areas, a spacious dock, and thoughtfully designed spaces invite you to relax and enjoy the very best of refined waterfront living. (id:41954)
2430 Hadlington Road
Highlands East (Monmouth), Ontario
Immerse yourself in the tranquility of the forest. This newly built, (May 2022 finished May 2025) custom residence sits on 9.858 acres with 2 small ponds at the back of the property. Beautifully designed, wheelchair accessible, this 3-bedroom, 2 full baths, plus a 2 piece, offers all the comforts in this rural charm home. A massif double heated car garage gives you enough room to park your vehicles inside and still gives you ample room for a large workshop for your projects. The beautiful door trim, baseboards are solid Black Cherry milled from the property. Solid 2 Ash counter tops milled from the property along with beautiful Aspen ceilings. This is a smart house iPhone accessible to security cameras, furnace, A/C, stove, a spacious laundry room, features state-of-the-art washer and dryer units, a utility sink, and plenty of cabinetry for linens and cleaning supplies. Propane dryer, BBQ, stove. Option to heat the home with the woodstove, a Blaze King Princess model has a catalytic conversion burner, used all winter and burnt just under 3 bush cords of wood. ATV/Skidoo trail E108 across the driveway, 5 min drive Monmouth Lake is a beautiful public sandy beach, swim, fish, dog swimming, 5 min to the left of the driveway is a trail to Lowry Lake this is great for ice fishing. The best part is the covered porch where you can sit and enjoy the peacefulness of this beautiful tranquil haven. (id:41954)
34 - 190 Fleming Drive
London East (East D), Ontario
Spacious 5-Bedroom Townhome with Walk-Out Basement in Prime Location Across from Fanshawe College! Welcome to 190 Fleming Drive, Unit #34, a well-maintained and spacious 5-bedroom, 2-bathroom townhouse located directly across from Fanshawe College, making it an ideal opportunity for investors, students, or families.This bright, functional home offers a generous living area, an eat-in kitchen with ample cabinetry, and direct access to a private backyard. The walk-out basement adds valuable living space, perfect for a rec room, additional bedrooms, or a home office.The upper level features three generously sized bedrooms and a full bathroom, while the lower level provides two additional bedrooms and plenty of flexible space. Enjoy the convenience of one assigned parking space, with visitor parking available. Situated in a prime location close to shopping, parks, public transit, and all major amenities a fantastic investment or home for those seeking convenience and space. (id:41954)
19 Welch Lane
Hamilton (Mountview), Ontario
Welcome to 19 Welch Lane, nestled in the highly desirable Chedoke Heights community. This exceptional freehold end-unit bungaloft showcases impeccable craftsmanship with thoughtful attention to every detail. Step inside to discover a home enhanced with a host of high-end upgrades throughout. The main level features luxury wide plank flooring, a solid oak staircase, and a bright inviting dining area. The stylish kitchen offers a large island with breakfast bar seating, premium stainless steel appliances including a gas range and counter-depth French door refrigerator, plus a convenient butlers pantry - perfect for entertaining. Open concept to the kitchen, the living room impresses with soaring vaulted ceilings, a gas fireplace, and garden doors that lead to a covered backyard patio - ideal for relaxing or outdoor dining. The spacious primary suite is complete with a walk-in closet and a 3-piece ensuite, featuring a glass-enclosed walk-in shower. A main floor laundry room and powder room add further convenience. Upstairs, the versatile loft area overlooks the living space below and offers a perfect setting for a family room, home office, or creative space. Two additional bedrooms - each with their own walk-in closets and a 4-piece bathroom complete the second level. Other highlights include custom silhouette window coverings throughout, an unfinished basement with rough-in for a future bathroom, Lorex HD hard-wired 5-camera security system, Lorex doorbell system, and parking for four vehicles with a double-wide driveway and double garage. Located on the West Mountain, this home offers easy access to the Lincoln M. Alexander Parkway, Highway 403, grocery stores, parks, Chedoke Twin Pad Arena, public transit, and more. The low monthly condo fee includes snow removal and lawn maintenance. (id:41954)
42 Eliza Avenue
Kitchener, Ontario
A beautiful townhome located in the desirable Laurentian Hills neighbourhood of Kitchener. Offering a perfect blend of modern comfort and urban convenience, this 3-bed, 2.5-bath home provides 1,411 sqft of thoughtfully designed living space, ideal for families, first-time buyers, or those looking to downsize without compromise. Step inside to discover a bright and open layout that seamlessly connects the main living areas. The spacious living room welcomes you with large windows that flood the space with natural light, creating a warm and inviting atmosphere for relaxing or entertaining. The kitchen is equipped with ample cabinetry, stylish countertops, and a functional layout that makes meal prep easy and efficient. Adjacent to the kitchen is a generously sized dining area, perfect for gathering with family and friends. Upstairs, you'll find three well-appointed bedrooms, including a primary suite with its ensuite bathrooma perfect retreat at the end of the day. Two additional bedrooms share a full bathroom and offer ample space for children, guests, or a home office. A convenient powder room is on the main floor for added functionality. The unfinished basement offers an excellent opportunity for future development, whether you're looking to add a recreation room, home gym, or extra storage space. Outside, enjoy your own private outdoor space, ideal for summer BBQs or morning coffee. The home also includes dedicated parking, and the low-maintenance exterior ensures more time spent enjoying your home and less on upkeep. Located in a family-friendly neighbourhood, 42 Eliza Ave is close to parks, schools, shopping centres, public transit, and all the amenities that make daily life easy and enjoyable. With quick access to major roads and highways, commuting around Kitchener-Waterloo or beyond is a breeze. Whether you're starting a new chapter or looking for a move-in-ready home in a prime location, this townhome offers comfort, convenience, and excellent value. (id:41954)
A And C - 5284 Ferry Street
Niagara Falls (Clifton Hill), Ontario
Great opportunity to own a two in one business - a running Indian restaurant and a take out restaurant - in the Niagara Falls tourist area Located on Ferry Street, barely 500 meters from Clifton Hill, the restaurant has a great frontage and dual entry from Clarke Avenue and Ferry Street. 8 x 10 LED sign greets customers and has great google reviews as well. Sales can be shared with the potential buyers. Only serious buyers please. 5 year term can be assigned. Book your showings today (id:41954)
126 Mountain Road
Grimsby (Grimsby Escarpment), Ontario
CHARMING 3-BEDROOM HOME located on the hill surrounded by trees! Short stroll to downtown & easy access to QEW. Spacious main floor with large kitchen and glass doors leading to very private patio with pergola. Main floor family room with gas fireplace, main floor office & main floor laundry, 1 bath. Large shed with loft. Appliances. Steps to Bruce Trail for nature-lovers. Country setting near city conveniences! (id:41954)
31 Robarts Drive
Hamilton (Meadowlands), Ontario
Welcome to this stunning modern 2-storey luxury home, built in 2020 on premium 60' x 105' conservation pond view lot & $300K+ in upgrades. Step inside & fall in love w/ the light, airy design featuring neutral palette, upgraded trim, glass railings, 9' ceilings, pot lights, oversized windows, & 7.5" white oak wide-plank engineered hardwood floors. The thoughtfully designed layout is perfect for living & entertaining. Large formal dining room w/ 2x built-in ceiling speakers, office w/ vaulted ceiling & motorized shades, mudroom, powder, & great room w/ gas FP. Breathtaking gourmet open-concept kitchen offers impressive 8' island, high-end appliances, 4x built-in ceiling speakers, quartz counters, pantry cabinets, breakfast bar, coffee nook & 8' custom glass sliding doors that open to spectacular backyard retreat. Upstairs, the primary suite boasts serene pond views, 2 W/I closets, beautiful ensuite bath w/ glass shower, motorized shade, soaker tub & 10' vanity w/ quartz counters & under-mount sinks. You'll also find a well-equipped laundry room & 3 additional spacious bedrooms, 2 sharing a Jack-&-Jill bath w/ his & hers sinks, & one w/ its own ensuite & W/I closet. Step outside to experience beautifully landscaped outdoor living harmonious w/ water views & surrounding nature. Over 25 bird species, deer & more. Many enhanced outdoor features including garden lighting, full irrigation & custom-built western red cedar deck w/ Jacuzzi hot tub, shade structure & gas hookups for your fire table & BBQ. Other updates: Furnace (2020), AC (2020), Roof (2020). Located in the heart of Meadowlands, walking distance to top schools, public transit, shopping, parks, & quick access to 403. (id:41954)
51 Macaulay Street
Guelph (Grange Road), Ontario
This Is It! 3 Bedroom Detached Home with an In-Law Suite w/Separate Entrance, Kitchen, Bathroom & It's Own Laundry. Why You Will Love This Home: Less Than 5y Old, 3 Great Size Rooms & 3.5 Baths, Open Concept 9" Ceilings, Hardwood Floor, So Much Light, Upgraded Taller Windows & Patio Door on Main, Huge Open Concept Living , Dining & Breakfast Area. Kitchen Features Quartz Countertops, Large Centre Island & Backsplash. The Best Part - Check Out The Massive Family Room on The Mid Level!!! Primary Bedroom Has Walk In Closet & 4pc Ensuite. 2 More Spacious Bedrooms and Another Bathroom on the 2nd Floor. Basement has Separate Entrance, Fully Finished & Upgraded Higher Ceilings in Basement, Beautiful Kitchen & 4pc Bath. Large Backyard, No Neighbours Behind. (id:41954)
154 Dalewood Crescent
Hamilton (Westdale), Ontario
Welcome to this timeless charm home in Westdale's most prestigious pocket. Set on a tree-lined street in the most desirable section, Canadas first planned community, 154 Dalewood Crescent is a charming Tudor-style home that balances both convenient updates and classic architecture. With five-plus-two bedrooms, three bathrooms, this lovingly maintained home offers 2,135 square feet of living space over four floors, all in an unbeatable location with a friendly neighbourhood feel. Enter through the beautifully landscaped front yard and find a spacious living room and a separate dining room with thoughtfully preserved original woodwork combined with new, energy-efficient windows. On the second floor, four generous bedrooms and a full bathroom provide comfortable accommodations for families of all sizes. On the third floor, a separate retreat with a sitting area, additional bedroom and full bathroom awaits guests, teenagers seeking space or adults in search of privacy. The finished basement offers in-law suite potential, with 2 bedrooms, a full kitchen, bathroom and separate entrance perfect for extended family, rental income or a dedicated work-from-home setup. In the fully fenced backyard with a mature garden, discover a sanctuary for quiet contemplation or a place for pets or children to play. All just steps away from shops, restaurants, McMaster University and hospital, top-rated schools as well as Churchill Park, the RBG and Bruce Trail access. (id:41954)
3d - 1820 Adelaide Street N
London North (North C), Ontario
Excellent Franchised DoughBox Wood Fired Pizza & Pasta Business in London, ON is For Sale. Located at the intersection of Sunningdale Rd E/Adelaide St N. Surrounded by Fully Residential Neighborhood, Close to YMCA and Masonville mall, Schools, Park, and more. Excellent Business with High Sales Volume, Long Lease, and More. Very High Monthly Sales Volume, Base Rent: $5880/m + TMI $2770.38, Lease Term: Existing 8 Years + Options to Renew, Royalty & Advertising: 8% (id:41954)
113 - 288 Albert Street
Waterloo, Ontario
RARE VACANT Fully Furnished, Freshly Painted Turn Key Investment Steps from University of Waterloo, and Laurier University! Potential Positive Cashflow with approximate $3750 Market Rent and Low Vacancy Rate due to student housing demand for Universities. Main Floor, Corner unit with Three Bedrooms, Three FULL Washrooms, Large Main Floor Den, along with another lower level study Area, with 1 Surface Level Parking, Ensuite Laundry. Each Bedroom comes Fully Equipped with Bed Frame, Mattress, Side Table, and Study Desk. Open Concept Living, and Dinning with TV, Sofas and Dinning Table Set. Large U-Shaped Kitchen with stainless steel appliances, Quarts Counter Tops/Backsplash and Bar Stool Seating. Main Floor Den Also Comes with Sofas, TV, and Storage Cabinet. Must See, Everything in the Unit comes with it! Perfect for if you or a loved one will be attending University or if you are looking to build your Investment Portfolio. (id:41954)
140 - 6399 Spinnaker Circle
Mississauga (Meadowvale Village), Ontario
Experience Modern Elegance in Meadowvale Village,This stunning 3-bedroom & 3 Washroom townhouse offers a perfect blend of style and functionality. The open-concept living area is bathed in natural light, featuring large windows, elegant light fixtures, and cozy yet sophisticated decor. The engineered vinyl flooring and oak stairs add a touch of warmth and durability.The modern kitchen is a chef's dream, boasting sleek stainless steel appliances, quartz countertops, and ample cabinetry in a contemporary gray finish. The dining area, with its minimalist design, is perfect for intimate meals or entertaining guests.The spacious master bedroom offers a serene retreat with a walk-in closet and a luxurious 4-piece en-suite. Two additional bright bedrooms, nested with a Study Nook, provide comfort and versatility. The home also features an upgraded full bath with modern finishes.The backyard ioffers privacy and a perfect space for outdoor relaxation or gatherings. Conveniently located near Heartland Shopping Centre, Highway 401 Costco, Walmart, and public transport, this home is steps away from top-rated schools, parks, and community amenities. (id:41954)
215 - 5240 Dundas Street
Burlington (Orchard), Ontario
RemarksPublic: This modern 1 bedroom + Den Condo is located in Burlingtons Orchard Neighbourhood, just 40 minutes to the GTA without the GTA price tag. Welcome home! This bright, elegant unit features 9-ft ceilings, floor-to-ceiling windows, a custom granite island, quartz counters, stainless steel appliances, and upgraded lighting. The spacious den offers flexibility for guests, creative space, or quiet retreat. Step out to your peaceful 22' x 18' private terraceideal for morning coffee or hosting friends in a garden-like setting. Includes underground parking and in-suite laundry. Enjoy resort- calibre amenities: fully equipped gym, sauna, steam room, plunge pools, rooftop terrace, party room, and 24/7 concierge. Walk to top schools, shops, dining, and trails. Quick access to the 407, QEW, and GO. (id:41954)
2579 Rena Road
Mississauga (Northeast), Ontario
Opportunity to own 20,523 Sqft Industrial Freestanding Building, close to all major highways 410/427/407, Pearson Airport, High demand area, E2-19 zoning allows many uses. Crane Facility Potential. Outside storage permitted. (id:41954)
4469 Idlewilde Crescent
Mississauga (Central Erin Mills), Ontario
Welcome to this spacious and well-maintained detached home in the heart of Central Erin Mills, one of Mississauga's most sought-after neighbourhoods. Thoughtfully designed for families, this home offers 4 bedrooms and 3 bathrooms on the main level, providing the perfect blend of space, comfort, and convenience. Step inside to marble flooring and a rustic charm throughout, creating a warm and timeless feel. The open-concept kitchen features double stoves and ovens, flowing seamlessly into a bright four-season solarium an ideal space for dining, relaxing, or growing your indoor garden. Walk out to a large backyard deck, perfect for entertaining or quiet mornings, and enjoy your own private greenhouse, ideal for hobbies, plants, or a peaceful retreat.The fully finished basement with a separate entrance includes 3 additional bedrooms, a newly renovated bathroom, a full kitchen, in-suite laundry, and a spacious living area offering flexibility for rental income, multi-generational living, or an in-law suite. Located in a top-ranked school district, this home is just minutes from Erin Mills Town Centre, Credit Valley Hospital, parks, trails, and offers quick access to Highways 403, 401, and QEW. (id:41954)
2115 Primate Road
Mississauga (Lakeview), Ontario
Welcome to 2115 Primate Rd a brand new, luxurious 3-storey home offering approx. 2,800 sq ft of beautifully designed living space in a high-demand Lakeview neighborhood! Featuring a rare private elevator with access to all levels, including a fully finished basement with a separate kitchen, with 2 Separate laundries, and full bath ideal for in-laws or guests. Soaring 10 ft ceilings on the second floor, 8 ft ceilings on the main and third, and large windows flood the home with natural light. Double-car garage + 4 driveway spots. Steps to Lakeview Promenade Park, marinas, golf, schools, shopping (Costco, Walmart, Longo's), and more. Only 3 mins to the GO Train and 16 mins to downtown Toronto. Perfect for families seeking modern comfort, multigenerational living, and unbeatable convenience! (id:41954)
4 Sabine Road
Toronto (Eringate-Centennial-West Deane), Ontario
Rarely offered, south-facing bungalow on a quiet, tree-lined street. This home is just steps away from top-rated schools (Princess Margaret, John G. Althouse, St. Gregory, and Cardinal Josef) and beautiful parks (West Deane, Heathercrest). Step inside to discover a well-designed, open-concept layout that offers both comfort and functionality. The main floor boasts stunning solid maple hardwood floors, pot lights, big bay window, high ceilings, and a beautifully appointed kitchen with custom cabinets and quartz countertops. Ideal for both everyday cooking and effortless entertaining. Fully finished bright basement features a separate entrance, a large recreation room, kitchen cabinets, and rough-in plumbing for a stove and dishwasher. Huge potential for rental income or in-law suite. (id:41954)
4424 Grassland Crescent
Mississauga (East Credit), Ontario
Welcome to this beautifully upgraded family home with over $250,000 in renovations, located in the highly desirable East Credit neighbourhood. With over 3,400 sq. ft. of total living space, 6 bedrooms and 4 bathrooms, this home sits on a premium 45 x 120 ft lot - perfect for families, multi-generational living, or future rental potential.. The main and upper levels feature 5 generous bedrooms and 3 bathrooms, including a primary suite with a walk-in closet and renovated spa-like ensuite with a soaker tub (2019). The main floor offers a bright and spacious family room with a cozy fireplace, overlooking a fully fenced backyard (2022) with deck, interlocking, and built-in fire pit ideal for entertaining or relaxing. This level also includes separate living and dining rooms with new hardwood flooring (2018), and an upgraded kitchen (2018) with nearly all new appliances (2022). The finished basement (2020) includes a 6th bedroom, ensuite bath, and rough-in for a kitchen perfect for an in-law suite. That same year, the home was further enhanced with a new HVAC system and energy-efficient windows. In 2022, updates continued with a new driveway, modern garage door, and a refreshed main floor laundry room. Additional highlights include a water softener, security cameras, and an upgraded electrical panel prepped for a Tesla charger. Minutes to Hwy 403/401, Heartland, Square One, parks & top-rated schools. Don't miss this exceptional opportunity and be sure to check out the Virtual 3D tour and feature sheet for the full list of upgrades. (id:41954)
604 - 300 Ray Lawson Boulevard
Brampton (Fletcher's Creek South), Ontario
Newly Renovated & Move-In Ready Condo In The Sought-After Fletchers Creek Community! Bright, Spacious Open Concept Layout With Modern Finishes Throughout. Perfect For First-Time Buyers, Downsizers, Retirees, Young Professionals, Or Investors. Prime Location On Ray Lawson Blvd, Close To Shoppers World, Major Grocery Stores, Parks, Schools & All Amenities. Excellent Transit Access With Brampton GO, Local Bus Routes, & Quick Access To Hwy 410, 407 & 401. Enjoy A Stylish Lifestyle With The Perfect Blend Of Urban Convenience & Suburban Comfort! (id:41954)
156 Lily Drive
Orillia, Ontario
Welcome to your new home! This well-maintained and cared-for home is located in the exceptional community of North Lake Village. It features large open concept kitchen/living room/dining room areas, with a desirable split bedroom design, and 9' ceilings. There are two spacious bedrooms - the primary bedroom has a walk-in closet, and ensuite bathroom including a walk-in shower. The kitchen has a large breakfast bar suitable for seating and the nice design flow makes hosting your guests a breeze. The main floor also features a walk-out to your private deck, a full 4 pc bathroom, inside entry to the garage, and full-sized laundry facilities.The basement is unfinished and has a very open and logical plan. It has high ceilings and rough-ins for a future bathroom if desired. Plenty of room for storage and recreation! This home has a double paved driveway, beautiful perennial gardens, it is close to ample visitor parking, and is on a quiet circular street. It is a friendly, well-established community and is close to Orillia downtown for shopping and dining, has easy access to the highway, and is close to the water and recreational facilities like the beach, boating, and golfing. Welcome your family and guests to your next home at 156 Lily Drive! (id:41954)
64 Red Oak Crescent
Oro-Medonte (Shanty Bay), Ontario
Top 5 Reasons You Will Love This Home: 1) Settled in the highly coveted Arbourwood Estates, this exceptional property spans a generous three-quarter-acre lot, offering privacy amidst mature trees, stunning gardens, and a large vegetable patch, alongside a spacious deck with an elegant gazebo, creating the ideal setting for outdoor relaxation or entertaining 2) Inside, you'll find tall 9' ceilings, gleaming hardwood and tile floors, and exquisite crown moulding, while the dining room, features graceful arched entryways, setting the tone for sophisticated living, meanwhile the gourmet kitchen, equipped with a gas range, granite countertops, pot lights, and a walkout to the deck, presents an ideal space for cooking and entertaining 3) The fully finished basement is a true standout, complete with a private entrance, it boasts a custom-designed home gym with mirrors, a dedicated theatre room, and a brand-new bathroom delivering heated floors and a custom shower, making this space perfect for multi-generational living or could easily accommodate an in-law suite 4) The triple-car garage offers ample storage space and convenient access to the mudroom, as well as a dedicated stairwell leading to the basement, additional side parking is perfect for a boat or extra vehicles 5) Located just minutes from Barrie's finest amenities, top-rated schools, shopping, and the Lake Simcoe boat launch, this home offers the tranquility of estate living with the convenience of nearby amenities. 1,819 above grade sq.ft plus a finished basement. Visit our website for more detailed information. (id:41954)
3 Coulson Court
Markham (Raymerville), Ontario
Discover Your Dream Home at 3 Coulson Court A Rare Gem on a Serene Cul-de-Sac! Imagine waking up every day to the tranquility of a quiet, mature tree-lined street, nestled on a spacious 59 x 141 ft premium lot offering plenty of room for your dream yard, garden, or future expansion. This coveted location perfectly balances peaceful living with unbeatable convenience just minutes from the vibrant Markville Mall, quick access to the GO Train Station, and the popular Centennial Community Centre for all your fitness and recreation needs. Families will love the proximity to top-rated schools, including a local public school and the renowned Markville Secondary School giving your kids an exceptional education within easy reach. With grocery stores and everyday amenities close by, this location truly offers everything you need at your doorstep. Step into your own private oasis with a stunning swimming pool perfect for cooling off and entertaining. Surrounding the pool, mature trees provide natural shade and a serene atmosphere, creating a perfect balance of sun and shade for outdoor enjoyment year-round. Dont miss this incredible opportunity to own a slice of paradise in one of the areas most sought-after neighborhoods. Your perfect home and lifestyle await! (id:41954)
40 Padfield Drive
Clarington (Bowmanville), Ontario
Welcome to 40 Padfield Drive. A rare opportunity to own a quality-built 3+2 bedroom, 3 bathroom bungalow in one of Bowmanville's most desirable neighbourhoods. Situated on a premium 45 lot, this fully finished home combines thoughtful upgrades, bright open-concept living, and a beautifully landscaped yard that's perfect for entertaining. Step inside through a rainfall privacy glass front door, into soaring ceilings, fresh neutral paint (2025), and a sun-filled layout ideal for families. The kitchen flows seamlessly into the spacious dining and living areas, while large windows and timeless finishes create an airy, inviting feel throughout. The main floor features 3 generously sized bedrooms, including a primary suite with walk-in closet, renovated ensuite, and new windows (2023). All 3 bathrooms have been tastefully remodeled. The lower level boasts 2 additional bedrooms, a full bathroom, large above-grade windows, and an expansive rec room perfect for a home theatre, gym, or multigenerational living. Outdoor living is easy here: enjoy summer BBQs on the oversized deck, relax under the gazebo. The double garage is the only model in the area with soaring 14 ceilings ideal for a car lift or extra storage. Just a 2-minute walk to Green Park and minutes to the future GO Train station. This is location and lifestyle wrapped in one. Don't miss this turn-key opportunity in family-friendly West Bowmanville. (id:41954)
514 - 150 East Liberty Street
Toronto (Niagara), Ontario
**Parking & Locker Corner Suite!**Welcome to Liberty Place, nestled in the heart of Liberty Village, one of Torontos most dynamic and sought-after communities. This rare, sun-filled 1-bedroom, 1-bathroom corner suite offers well-designed living space, plus a fantastic North facing balcony. With 9' ceilings and expansive wall-to-wall, floor-to-ceiling windows, the unit is bathed in natural light, creating a bright and airy atmosphere throughout the day. The open-concept kitchen features modern cabinetry, full-sized appliances. The living area extends seamlessly to the spacious balcony, perfect for enjoying morning coffee or evening sunsets. Whether you need a dedicated dining area or a comfortable work-from-home space, the extra room makes it easy to customize the suite to your lifestyle. A walk in closet, stacked washer and dryer, locker and parking complete this fabulous unit. Residents enjoy access to top-notch amenities including a fitness center, party room, Internet Lounge, visitor parking, and concierge service. All this just steps from 24-hour Metro, GoodLife Fitness, local cafés, pubs, restaurants, and TTC streetcars, with quick access to King West, the waterfront, BMO Field, and Exhibition GO. Experience modern urban living at its best. (id:41954)
905a - 9088 Yonge Street
Richmond Hill (South Richvale), Ontario
PRICED TO SELL WITH NO OFFER DATE! TWO BEDROOM PLUS DEN CORNER. Welcome to this Luxurious, Bright and Immaculate Corner Unit with Stunning Views. This Sun-Drenched 2-Bedroom plus Den, features floor-to-ceiling windows and a functional, open-concept layout just under 900 sq. ft. Enjoy upgraded closets with organizers, a spacious balcony with unobstructed panoramic views. Breathtaking sunrises and sunsets on your Romantic Balcony, with no buildings in sight. This resort-style building offers exceptional amenities, including an indoor pool, hot tub, fully equipped gym, sauna, 24 hour security and concierge service, theatre room, games room, party room, guest suites, and more. Ideally located just steps from transit, Hillcrest Mall, parks, top-rated schools, and highways 404 and 407. Get anywhere and everywhere with or without a car! It has been freshly painted and is move-in ready. This suite has been lovingly maintained by its original owner. Never Rented. A truly rare gem, in the heart of South Richmond Hill, on prestigious Yonge Street, the most famous street in Canada. Steps from Future Yonge St. Subway extension. Dare to compare this exceptional unit in a lovely and high demand building to other units in this price range. It is a WINNER by far! (id:41954)
16 Queensgate Court
Markham (Unionville), Ontario
Experience refined luxury in this exquisite detached residence, perfectly situated in the coveted Unionville-Buttonville enclave-renowned for its top-ranking schools, upscale amenities, and vibrant community atmosphere. Set on a rarely offered premium pie-shaped lot (152.08 Ft per GeoWarehouse), this home offers both privacy and grandeur, ideal for sophisticated family living or entertaining on a grand scale. Step inside to discover a thoughtfully designed interior featuring a custom contemporary kitchen with high-end quartz countertops and pristine stainless steel appliances that feel brand new. California shutters adorn every window, while skylights, pot lights, and smooth ceilings elevate the ambiance with natural light and modern elegance. A fully owned solar panel system provides an impressive income stream through the Hydro network-combining sustainability with smart investment value. The walk-out lower level boasts a fully independent living space complete with a full kitchen, two generous bedrooms each with its own private 3-piece ensuite and a separate laundry area. Ideal for extended family, guest quarters, or private accommodations. This exceptional home represents a rare blend of timeless design, forward-thinking features, and a prestigious location. Truly a must-see for the discerning buyer seeking luxury, comfort, and long-term value. (id:41954)
29 Esseltine Drive
Tillsonburg, Ontario
Bright. Beautiful. Effortlessly Comfortable. Your Next Chapter Begins Here in Tillsonburg. Welcome to carefree living in one of Tillsonburg's most sought-after ADULT lifestyle communities 55+ ONLY. This meticulously maintained 3-bedroom, 3-bathroom freehold gem offers the perfect blend of style, space, and serenity all in a vibrant town known for its history, friendly charm and natural beauty. Step inside and feel instantly at home. The main floor is a celebration of light due to an open, cheery layout designed for both relaxation and entertaining. Enjoy your spacious modern kitchen complete with contemporary finishes, ample counter space, and room for culinary creativity. Your primary suite is truly a retreat, featuring a generous walk-in closet and ensuite bathroom. Two additional bedrooms one conveniently located in the bright, welcoming basement offer flexible space for guests, hobbies, or quiet reflection. A third full bath and a bonus room (currently a home office) provide even more options for comfortable living. Downstairs, the large rec room is a standout, boasting above-grade windows that flood the space with natural light. This inviting space is as functional for evening entertainment as it is cozy. Enjoy your morning coffee or a good book on the lovely private deck just off the living room surrounded by greenery. The attached garage adds convenience, while generous storage throughout the home ensures everything has its place. But the lifestyle doesn't stop at your doorstep. A small annual fee grants you access to an exceptional community center, featuring a pool and other social amenities designed to keep you active, connected, and inspired year-round. Finally, you're a quick drive to the beautiful beaches of Lake Erie...Port Burwell or Long Point...take your pick! Don't miss this rare opportunity to own a home where every detail is taken care of and every day feels like a fresh beginning. Welcome to easy living in beautiful Tillsonburg. Welcome home! (id:41954)
36 - 577 Third Street
London East (East H), Ontario
Welcome to 36-577 Third Street; a bright END UNIT townhome featuring a rare WALK OUT BASEMENT. The main level offers an expansive living and dining area, complemented by a beautifully updated kitchen at the rear complete with stainless steel appliances. Upstairs, you'll find three generously sized bedrooms and a refreshed 4-piece bath. The walk-out lower level provides additional living space with a cozy family room which has direct access to a private, low-maintenance patio -perfect for relaxing or entertaining. This home is ideal for first-time buyers or investors, offering numerous recent updates that allow you to move right in. Enjoy luxury vinyl plank and tile flooring throughout, fresh paint, and updated lighting. Recently completed in 2025, the kitchen boasts new cabinet doors, countertop, and backsplash, while the 4pc bathroom features a brand-new vanity. Newer forced air heating and cooling ensure year-round comfort. Situated in a clean, well-managed complex just minutes from Fanshawe College, public schools, transit routes, and all amenities. Quick closing available! (id:41954)
47 Linda Lane E
Carling, Ontario
This is a one-of-a-kind Georgian Bay retreat with exceptional privacy, sitting on over 2 acres of wooded property right next to the pristine woodlands of Killbear Provincial Park. The lot features 196 feet of south-facing waterfront with a natural sand beach and a gently sloping, accessible shoreline. The fully winterized cottage has been recently modernized with updated bathrooms and a kitchen featuring vaulted ceilings, hardwood floors, and a new kitchen, as well as a screened-in porch. Closer to the water are two separate waterside cabins, each measuring just under 600 square feet. One of the cabins has been recently updated with a gorgeous cottage finish, a wood-burning fireplace, a new bathroom, and soaring vaulted ceilings that offer incredible water views. The other building is ready for your finishing touches and features a cedar-lined sauna, bathroom, and ample storage space. It is a true family compound and a classic Georgian Bay setting. (id:41954)
064349 County Rd 3
East Garafraxa, Ontario
You have arrived at the Oasis! Beautiful flowers and meticulously cared for grounds envelop one's senses and make you feel like you have stepped into a resort! Stone mixed w/ board and batten, 3 + 1 bedroom bungalow situated on a lovely 10.17 acres. Magical views of the gardens and fields are enhanced by 3 walls of windows in the Great Room. The massive heated garage with in-floor heating served as a hangar at one point and can easily be turned back into it with the electric accordian doors that fold up on the side of the building. The tile drained 2000' runway maybe able to be reactivated if flying is your thing. However if nature is your thing, this property is for you. This is the perfect mix of bush and open fields, flowers that bloom all season and a wonderful waterfall and sitting area to enjoy the total sense of being away from it all! There is space for the entire family as well as for family gatherings. The massive family room with a floor to ceiling brick propane fireplace, wet bar and room for all kinds of games or dancing is the perfect entertainment room. The Kitchen overlooks the back gardens and has a gas cooktop, maple cabinetry, Corian counters & a B-I glass cabinet and is connected to the Breakfast and Living Rm. However when you walk into the Dining/ Great Room area you will be impressed with the views to the outside, the light and sense of space. Downstairs you will find a lovely 3 pc bathroom with a sauna, an extra bedroom and a rec. room w/ a wet bar. The bsmt is massive and has in-law potential and lots of storage. All you have to do is move in and enjoy. All the heavy lifting has been done! For your peace of mind, there is a hard wired Generac generator. There is an extensive irrigation system that does the lawn and flower beds, there are 3 garden sheds for storage. You can hike, snowshoe, 4 wheel, ride a horse, ride a bike and fly a plane from here! Minutes to Orangeville where there are all the amenities you need. (id:41954)
1574 Clyde Road
North Dumfries, Ontario
Welcome home to 1574 Clyde Rd., North Dumfries. Find peace and serenity at this turn key, fully transformed bungalow with second unit and kitchen downstairs sitting on just over a half acre. Walk up your new concrete walkways to enjoy a large and peaceful covered front porch (2024) and look across the road at green space! Perfect for hobbyist with new 1.5 car attached garage (2022) AND a new (2022) detached shop! Drive just down the road to the Cambridge Golf Club or just minutes into Cambridge. This beautifully updated home offers the tranquility of country living paired with contemporary upgrades throughout. Recent improvements include a brand-new high-efficiency furnace and central air conditioning system, updated electrical wiring with a new panel, and new energy-efficient windows and doors for enhanced comfort and peace of mind (2020/21). The open-concept main floor is designed for both everyday living and entertaining, showcasing a stunning chefs kitchen with sleek high-gloss cabinetry and an oversized island. The spacious living area flows seamlessly into the primary suite, which features a luxurious ensuite bathroom and a walk-in closet complete with custom shelving and organizers. A second bedroom sits next to a fully renovated 4-piece bathroom and designated space for laundry. The finished basement offers a private side entrance, making it ideal for in-laws or potential rental income. It includes a stylish second kitchen with high-gloss cabinetry and a built-in wine rack, a generous bedroom with ample storage, a modern 4-piece bathroom, and a versatile den or office space. Just move in and enjoy! (id:41954)
70 Gillespie Drive
Brantford, Ontario
Welcome to 70 Gillespie Drive, a charming two-storey detached corner & end unit home located in the heart of West Brant neighborhood. This beautifully maintained property features 4 bedrooms, 2.5 bathrooms, a single-car garage, and tasteful, neutral finishes throughout. Inside, the bright foyer opens into a formal living room, perfect for hosting special occasions. The open-concept layout seamlessly connects the eat-in kitchen and dining room, creating a warm and welcoming space for entertaining family and friends. The dining room is filled with natural light from a large window, while the kitchen boasts ample cabinetry, generous counter space, stainless steel appliances, a dining area, and sliding doors that lead to a fully fenced backyard. A convenient 2-piece bathroom completes the main level. Upstairs, the spacious primary bedroom includes a walk-in closet and a private ensuite. Three additional bedrooms and a full bathroom offer plenty of room for a growing family. The 2 bedroom legal basement apartment with separate entrance will definitely help the buyer for an additional income. Located close to schools, parks, shopping, and scenic trails, this is a home you won't want to miss! (id:41954)
34 Owen Lane
Prince Edward County (Sophiasburg Ward), Ontario
7+ ACRE WATERFRONT PARCEL ZONED TOURIST/COMMERCIAL ON THE SHORE OF BAY OF QUINTE. LOCATED ON THE NORTH SHORE OF BIG ISLAND, PRINCE EDWARD COUNTY. OVER 800 FT OF **PRIVATELY OWNED** SHORELINE WHICH WAS COMPLETELY RECONSTRUCTED BETWEEN 2018 - 2022. PROPERTY WAS FORMERLY A MARINA. THIS PROVIDES A UNIQUE OPPORTUNITY TO OWN MORE THAN 30,000 SQ FT OF WELL PROTECTED HARBOUR, WITH ITS OWN PRIVATE BOAT LAUNCH AND AN AVERAGE DEPTH of 6FT. THE HARBOUR PROVIDES DOCKAGE FOR UP TO 12 BOATS. DOCKS WERE INSTALLED 2021-2022. THE 7+ ACRE PROPERTY ENCOMPASSES 2 HOUSES, 5 COTTAGES, 2-LEVEL WORKSHOP, CLUB HOUSE, STAFF HOUSE AND A 5,400 SQ FT, 3-STOREY STORAGE HANGAR. THERE ARE 2 WATERFRONT DECKS AS WELL AS A 135FT DOCK PROJECTING INTO THE BAY - ALL NEW IN 2023. THE PROPERTY IS CURRENTLY BEING USED AS A FISHING LODGE AND PRIVATE HARBOUR, OFFERING A PRISTINE FISHING LOCATION, WELL KNOWN FOR SEVERAL VARIETIES OF GAME FISH INCLUDING WALLEYE, PIKE AND BASS. ALTERNATIVELY IT CAN BE MADE BACK INTO A MARINA OR POTENTIAL TO REZONE TO RESIDENTIAL AND CREATE A PRIVATE WATERFRONT ESTATE OR FAMILY COMPOUND. THE POSSIBILITIES ARE ENDLESS! THE PROPERTY HAS A MIXTURE OF TREES, OPEN SPACE, LAWNS AND FIRE PITS TO ENJOY! CLOSE PROXIMITY TO LOCAL WINERIES, BIKING ROUTES AND SANDBANKS PROVINCIAL PARK. AMPLE PARKING ON SITE. JUST 20 MINS FROM PICTON, 30 MINUTES FROM BELLEVILLE AND EASY ACCESS TO 401. (id:41954)
5291 County 45 Road
Hamilton Township, Ontario
Charming Home on a private country lot just a few minutes north of Cobourg. If you're looking for peace & privacy and the convenience of nearby amenities this home is for you. This bungalow offers 2 + 1 bedrooms, a finished basement with a cozy wood burning fireplace and a large attached garage. Private Fenced yard and coy fish pond. Lots of space for gardens & toys. Additional detached garage and fruit trees at the back of property. Tons of parking. New Flooring & Fresh Paint. Less than 10 minutes to 401. Nearby access to the Ganaraska Forest with trails for hiking, skidoo & atv. Main Bath Reno (2025) Natural Gas Furnace & Central AC (2023) HWT Owned (2021) (id:41954)
