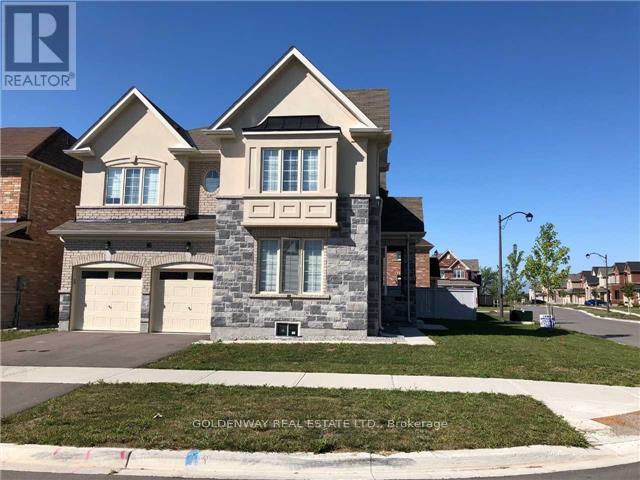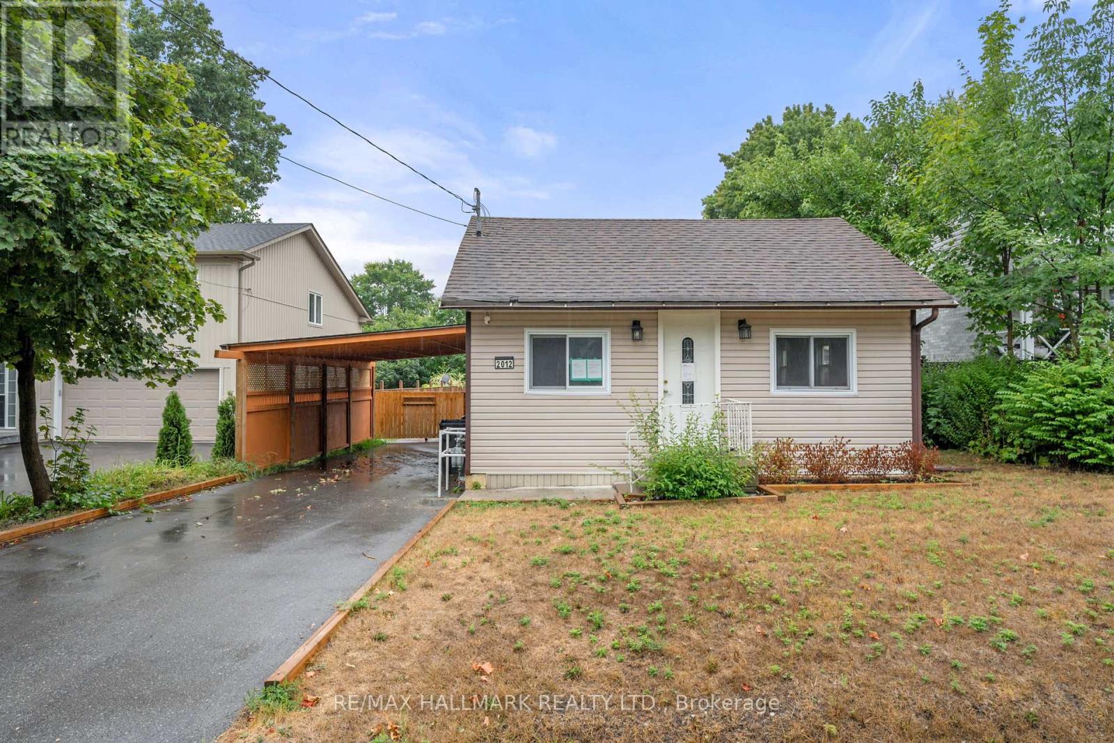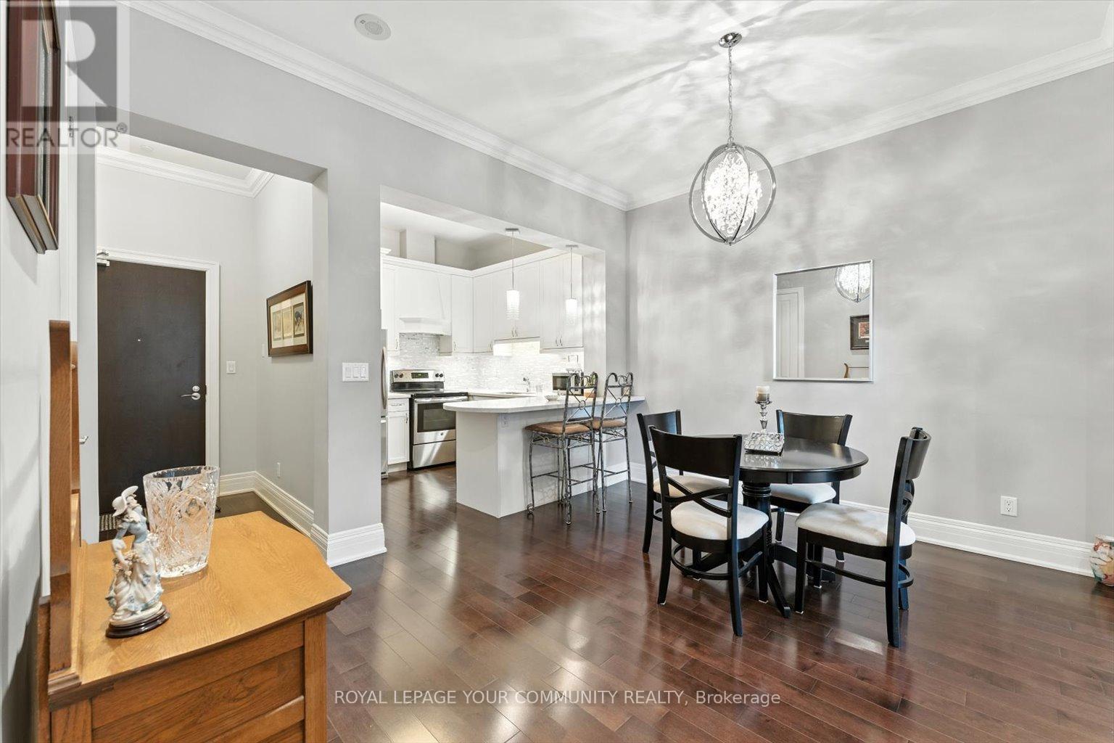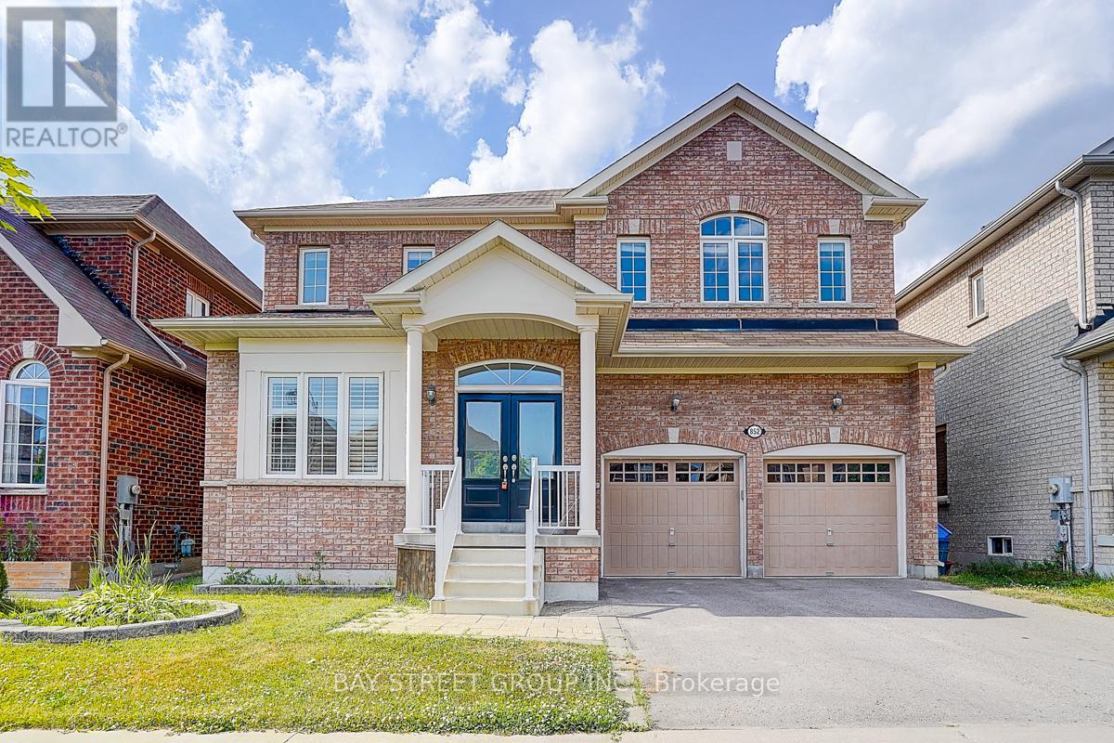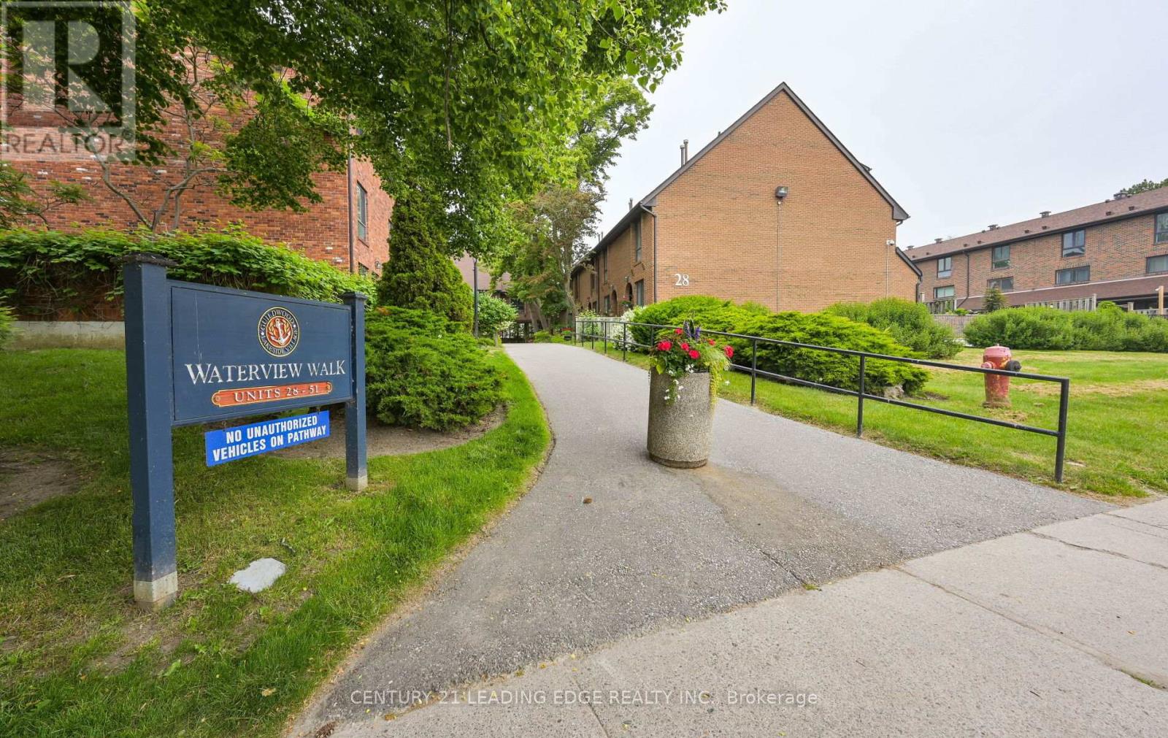1749 Golf Link Road
Tiny, Ontario
Looking for privacy? Detached 30 x 32ft Garage? Here you go! Tucked into the woods and surrounded by trees, this 2400 sq ft (approx.) bungalow feels like it rises from the forest itself. Whether you're sipping morning coffee from your bed in the primary suite, relaxing on the wrap-around deck, or cooking in the open-concept kitchen, you're embraced by nature at every turn. This is truly an entertainer's dream. The enclosed mudroom to a spacious foyer designed to comfortably welcome guests (and all their winter gear), the home strikes a perfect balance between cozy charm and expansive openness. Warm-toned wood floors flow throughout the main level, creating a welcoming atmosphere that encourages you and your guests to relax and unwind. The heart of the home, the kitchen, features a large island with seating for six; perfect for sharing meals, conversations, and memories. The finished walk-out lower level offers even more room to entertain or unwind, with space for a games table and a cozy fireplace. Guests will love their own dedicated suite on the lower level, offering privacy and comfort. Modern conveniences abound: metal roof, main floor laundry room, central vacuum, extensive storage, cupboard lighting, double linen closet, walk-in closet in primary, inside garage access to the main floor and staircase from the garage to the basement, a backup generator (2008) powers part of the home, maintenance-free outdoor deck railings and a screened-in gazebo for enjoying bug-free evenings on the deck. Having your own well and septic (2003) no water and sewer bill to the town. Oversized detached garage / workshop with 2 large garage doors allows for equipment storage and stay cozy with the newer oil tank (2023). All appliances are included for convenience. Parking space for all your guests, pond & nature all around you. Nestled at the end of your private owned 66' road allowance driveway, this is more than just a home - its the forest sanctuary you've always imagined. (id:41954)
150 Strachan Trail
New Tecumseth (Beeton), Ontario
Welcome to this exquisite 2782 sq. ft. luxury home by renowned builder Farsight, nestled in the heart of Beeton and backing onto serene greenspace with a ravine lot offering direct access to a picturesque trail and creek. This beautifully designed home features an open concept living and dining area with 9ft smooth ceilings, extra wide baseboards, large bay windows, pot lights, and premium finishes throughout. The chef-inspired kitchen boasts high end Thermador appliances including a cooktop, industrial-grade external exhaust fan for quiet and powerful ventilation, wall oven, Panasonic microwave, and dishwasher. Custom maple cabinetry with soft-close doors and drawers enhances both the kitchen and all washrooms. Additional upgrades include smart dimmers and switches, an advanced ventilation system, and elegant design touches that provide a seamless blend of comfort and sophistication. A rare opportunity to own a thoughtfully upgraded home in a prime Beeton location where luxury meets nature. (id:41954)
16 Jericho Avenue
Georgina (Keswick South), Ontario
Excellent Value! Quality Built ASPENRIDGE MODEL SERENE C CORNER HOUSE (3154 SqFt) 4 Bedrooms + LOFT in 2nd Floor. Ready to move in. With over $50,000 in upgrades. High Ceiling Entry, Ceramic TILES in Foyer and Kitchen, Custom Backsplash, Large Bright windows, The Fully-Fenced Backyard With Interlocking. This Home is Minutes To Lake Simcoe, Beaches, Marinas, Golf Courses, Shopping, Restaurants & Schools. Situated At The Top Of The 404 Highway, You Are 15 Minutes To Newmarket And 30 Minutes To Markham (id:41954)
2012 Lilac Drive
Innisfil (Alcona), Ontario
Welcome to this rare opportunity in the heart of Alcona, just steps from the shimmering shores of Lake Simcoe. Situated on an impressive 50 x 176 ft lot, this home offers not only space and privacy but also exclusive access to the private Alcona Beach Club - complete with a gated beach, park, dock, and boat launch for an annual fee of approximately $75. Just three minutes away, Innisfil Beach Park adds even more outdoor recreation at your doorstep. The fully fenced property is serviced by municipal water and sewer and benefits from a prime, convenient location close to shopping, schools, and everyday amenities. Recent exterior updates include three newly asphalt-paved parking spots and a carport, already in place and ready for use. Inside, the bungalow features three bedrooms on the main level plus a versatile loft that can serve as additional sleeping quarters or storage. With two open-concept kitchens, a welcoming living room, and plenty of natural light, this home is ideal for first-time buyers, weekend cottagers, or investors. A unique highlight is the recently renovated third bedroom with its own private entrance - perfect as a separate studio rental to generate extra income. Set on a quiet street with south-facing water views, this property is being sold in as-is condition with immediate closing available. Don't miss your chance to secure a home that combines location, lifestyle, and potential in one of Innisfil's most desirable areas. (id:41954)
82 John Link Avenue
Georgina (Sutton & Jackson's Point), Ontario
WOW! AMAZING DEAL for Full Brick Home! Grab it Before It's Gone! Meticulously Cleaned Gem with efficient layout & ample storage! ***Enjoy the flexibility of a fully FINISHED BASEMENT with it's own SEPARATE ENTRANCE ideal for extended family living or a great opportunity to generate rental income$$$ This full brick home offers the most convenient floor plan on the main and second floors! Nestled in one of the most desirable community this stunning Full-Brick Home offers remarkable 3,500 square feet of living space! Move In Ready! Boasting 4+1 spacious bedrooms and 5 elegant bathrooms, Every inch of this home has been thoughtfully designed with families in mind (No Waisted Space) The main floor features 9-foot smooth ceilings with pot lights and beautiful solid oak hardwood flooring throughout the main and 2nd floors creating a welcoming and luxurious atmosphere. The heart of the home is the grand kitchen, complete with a stylish centre island with breakfast bar, granite countertop, s/s appliances and gas stove. Also a large pantry, and convenient walk-through mudroom with extra cabinets and counter space (super Convenient) - Lots of storage! The cozy family room is designed for relaxation and entertainment, featuring a charming gas fireplace and a large bay window that floods the space with natural light. Every bedroom is generously sized, and each has ensuite access adding a touch of privacy and convenience for everyone in the household. Step outside to the beautifully landscaped backyard, where you'll find a spacious 29x16ft newer deck and large solid wood gazebo 14x12, perfect for enjoying sunny afternoons and warm evenings. With no sidewalk in front, the driveway and garage offer 6 parking spots, ensuring ample space to park your vehicles and Boat! Ideally located in Private Community (Very Safe) just a short walk from parks, playgrounds, schools. Short drive to stunning Beaches with Parks & all amenities to enjoy beautiful summer days (id:41954)
101 - 80 Burns Boulevard
King (King City), Ontario
Sophisticated 1+1 Ground-Level Condo in a Prestigious Low-Rise Residence. Soaring 10-foot ceilings and oversized windows fill the suite with natural light, creating a refined and airy atmosphere. The open-concept layout highlights a sleek kitchen with quartz countertops, a breakfast bar, stainless steel appliances, and ample pantry space. The living areas opens onto an extraordinary 400 sq. ft private terrace, complete with gas line and water hookup-an entertainer's dream and a true extension of your living space. The versatile den is fitted with custom built-in storage, offering exceptional organization and functionality. The 4-piece bathroom is modern and tastefully finished. In-suite stacked laundry provides everyday convenience. This residence includes one underground parking space plus two lockers-one conveniently located beside the parking spot and another full-sized locker on P2. Enjoy first-class amenities: concierge, elegant party room, indoor pool, guest suite, communal BBQ terrace, and a fully equipped fitness centre. North-facing, Perfectly situated minutes to the GO Station, scenic trails, dog parks, and top dining destinations (id:41954)
852 William Lee Avenue
Oshawa (Taunton), Ontario
Welcome to this well maintained Double Garage Detached Home in a High-Demand Neighborhood!This stunning home features a 9 ceiling on the main floor, an open-concept kitchen with granite countertops and a stylish backsplash. Enjoy hardwood flooring throughout the main and second floors, and elegant oak staircase. The luxurious primary bedroom boasts his & her closets and a spa-like ensuite. One additional bedroom with private ensuite on the second floor offer ultimate comfort and privacy. Huge fully fenced backyard (2021) perfect for outdoor activities. Most lighting fixtures have been tastefully upgraded. Conveniently located near parks, schools, and shopping plaza. A perfect home for families seeking space, style, and location! (id:41954)
70 - 28 Livingston Road
Toronto (Guildwood), Ontario
Rare Townhouse With Breathtaking Lake Views on the Bluffs! Welcome to a truly unique opportunity to own a rarely offered townhouse atop the scenic Bluffs! This spacious, light-filled home offers stunning lake views from multiple rooms, making every day feel like a getaway. Step into the main floor, where an open-concept living and dining area welcomes you with a cozy fireplace and walk-out to a private patio with generous green space perfect for relaxing, entertaining, or enjoying your morning coffee in peace. The bright kitchen offers ample cabinetry and a sunny eat- in breakfast area- ideal for casual dining and weekend brunches. Upstairs, you'll find four sun-soaked bedrooms spread across the second and third floors, all with lake views and a full 4-piece bathroom on each level for ultimate convenience and privacy. The renovated finished basement includes a large family room and a versatile fifth bedroom option with a closet space that can also be easily transformed into a home office, gym, playroom, or media lounge. All of this, just steps from the Historic Guild Park, top-rated schools, shopping, dining, TTC, and GO Transit. This home has it all. Don't miss your chance to live in one of Toronto's most sought-after communities. (id:41954)
40 Soltys Drive
Whitby, Ontario
Welcome to 40 Soltys Drive. This distinguished 2-storey brick residence combines modern family living with timeless sophistication. From the moment you enter, the high ceilings, statement light fixture and custom oak staircase create a sense of grandeur, showcasing the thoughtful attention to detail that defines this home.The heart of the home is the kitchen. Tailored with high-end finishes, premium appliances, and a refined design that blends function with style. Imported quartzite stone counter tops and backsplash truly elevate this space. The open-concept layout connects the kitchen seamlessly with the dining and family areas, creating a space equally suited for everyday living and entertaining. Rich oak flooring on main level and staircase. Accent wall designs in primary bedroom, powder room & stairway walls. The upper level features four spacious bedrooms and three full bathrooms. The primary suite offers a private retreat with double-door entry, his-and-hers custom closets, and a spa-inspired ensuite complete with double sinks, frameless glass shower, and a deep soaker tub. Additional bedrooms are large in size and all have access to a full bathroom. Broadloom on upper floor provides a comfortable feel. 2nd floor reading nook is a quaint space to unwind. Professionally landscaped front and backyard elevate the exterior, with a stone patio, custom horizontal fencing, wood planters, and a bespoke shed creating an inviting outdoor space. Inside access to the double garage, main-floor laundry, and over 1,000 sq. ft. of lower-level potential, further enhance convenience and lifestyle.This is a home that has been thoughtfully curated by an owner with a discerning eye for design. Sophisticated, modern, and tailored for family living. Easy Access To Toll-Free Portion Of Hwy 407, 401, & 412, Parks, Trails & Shopping, Catchment Zone For Durham's Top Schools. New School slated for completion in 2026 is walking distance. This home offers style, comfort and room to grow (id:41954)
44 Arfield Avenue
Ajax (Northeast Ajax), Ontario
This Nearly 4+1 Bedroom And 4 Washroom Detached Home In High Demanding Neighbourhood. 9 Ft Ceilings Hardwood Flooring, Upgraded Kitchen, And Elegant Dining & Family Rooms. Gas Fireplace Finished Basement With Room & Washroom, Additional Family Rec Rooms. (id:41954)
5004 - 180 University Avenue
Toronto (Bay Street Corridor), Ontario
Welcome to opulence at Shangri-La Toronto. Exclusive Private Estate suite offers luxury finishes & panoramic skyline views. Meticulously designed interior w/herringbone hardwood. Two Bed & Den Suite Above The Shangri-La Hotel In The Heart Of Downtown Toronto. 1900 Sq.Ft. Of Living Space With 10-Foot Ceilings Floor to Celing Windows and Unobstructed Views Of The City. High End Finishes Throughout The Suite. Outdoor Balcony With unobstructed forever view. The Large Primary Bedroom has Five-Piece Ensuite Washroom And Walk-In Closet With Custom Built-Ins. Second Bedroom includes A Private Three-Piece Ensuite And North Views. Unit has A Private Den With Sliding Doors. 2 Parking Spots. **EXTRAS** Built-in Fridge; Built-in Wine Fridge; Gas Cooktop; Dishwasher; Built-in Oven; Washer & Dryer; Existing Blinds; All ELFs (id:41954)
1302 - 120 Harrison Garden Boulevard
Toronto (Willowdale East), Ontario
Location! Location! Location! Bright And Spacious 1+Den Unit(687 Sqft) In Tridels Sought-After Aristo Building, In The Heart Of North York. Functional Layout With Unobstructed Views. Includes 1 Parking And 1 Locker. Features Modern Finishes With Built-Inappliances: Fridge, Ceramic Cooktop, Wall Oven, Microwave, Dishwasher,And Range Hood. Enjoy 5-Star Amenities: 24-Hr Concierge, Gym, Indoor Pool, Sauna, Games Room & Media Room. Steps To Yonge/Sheppard Subway, Restaurants, Shops, And More! (id:41954)


