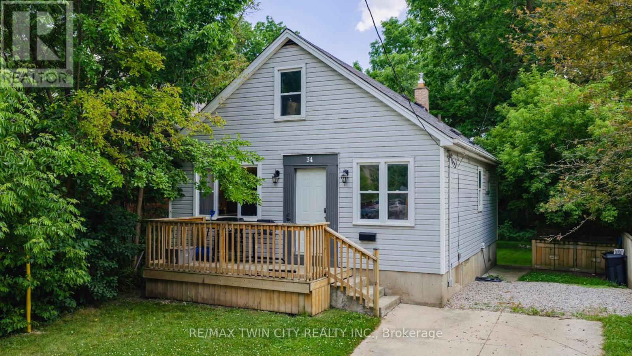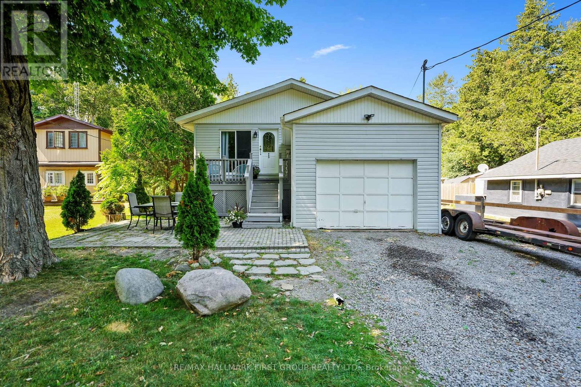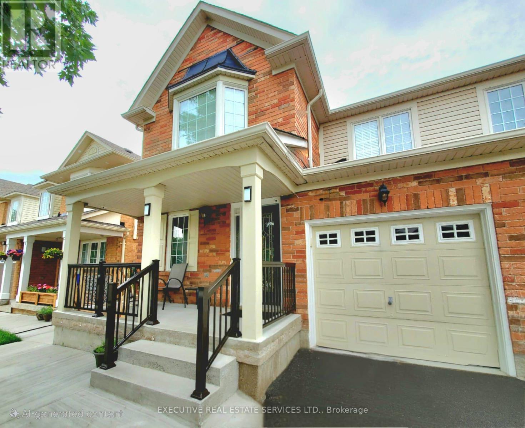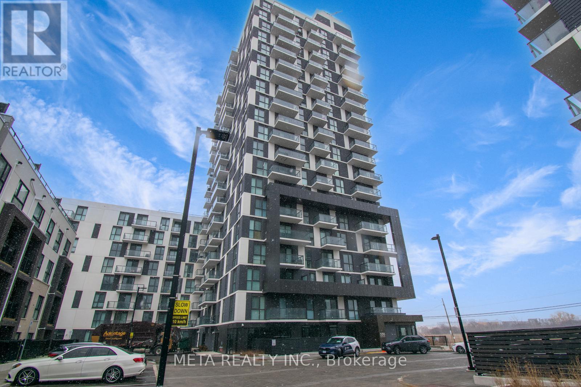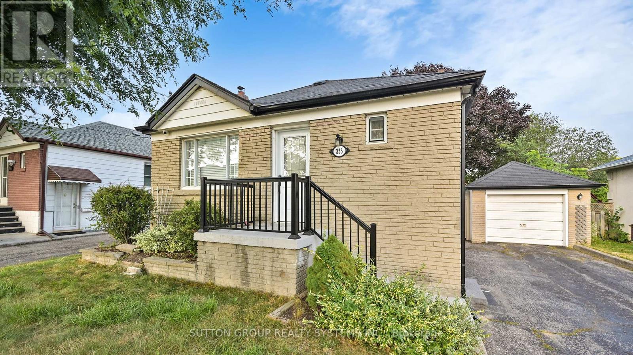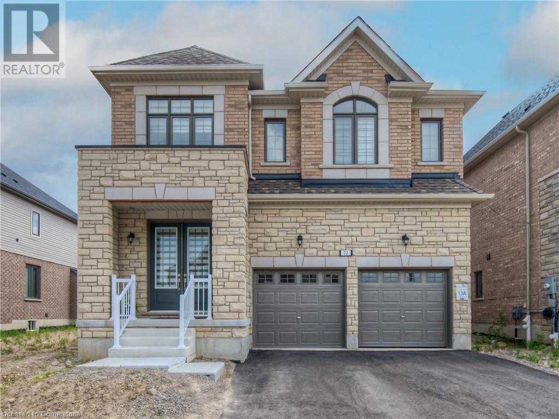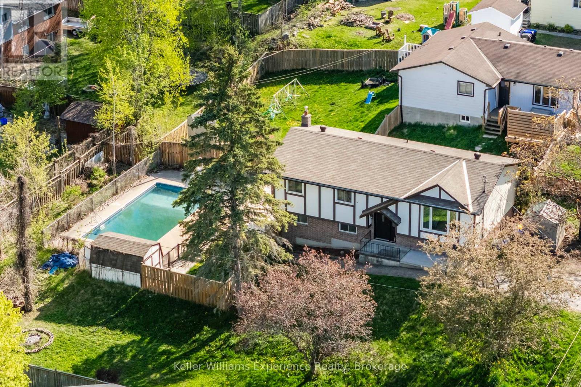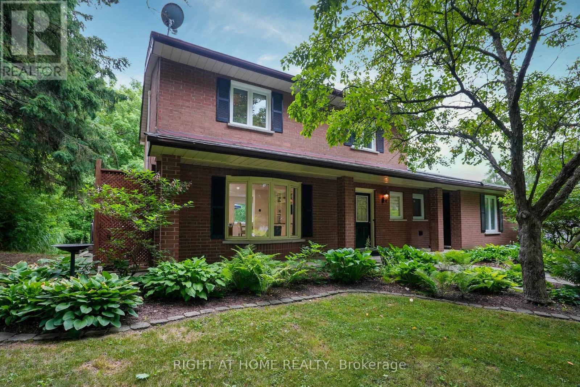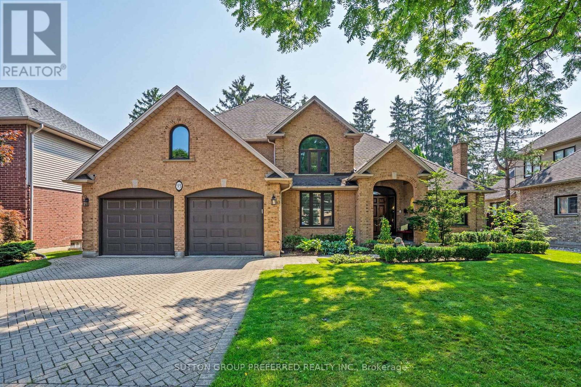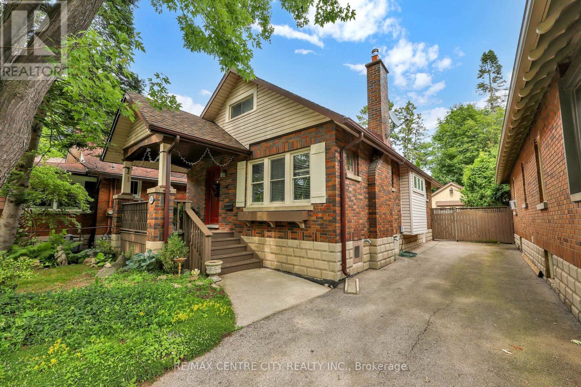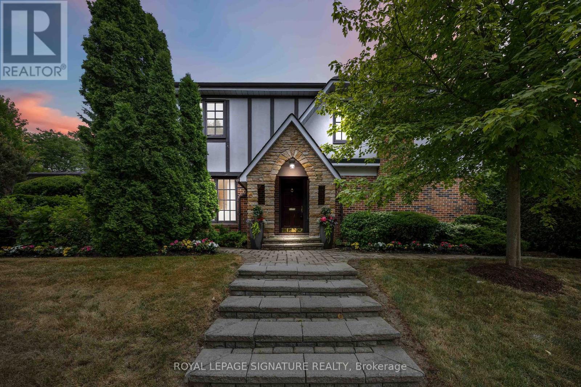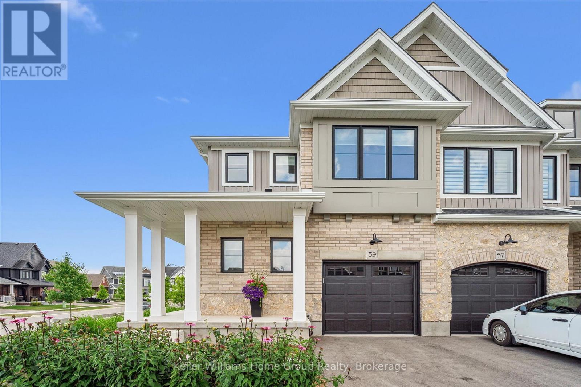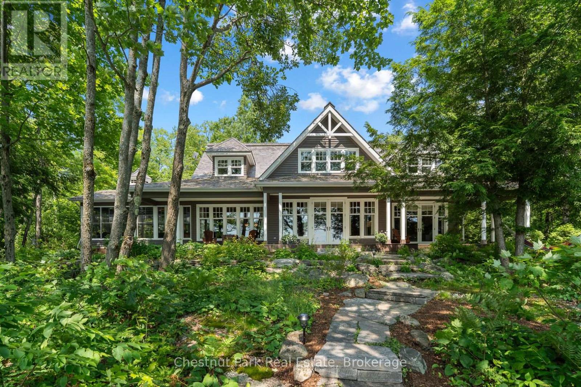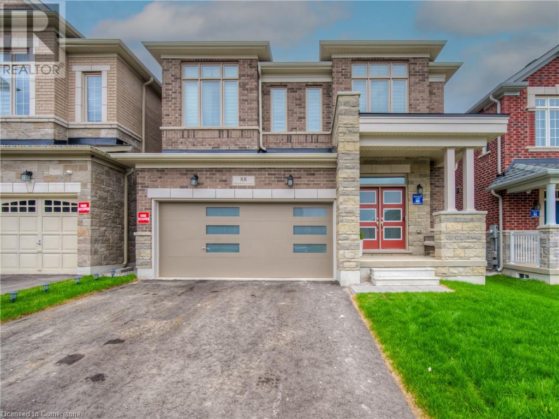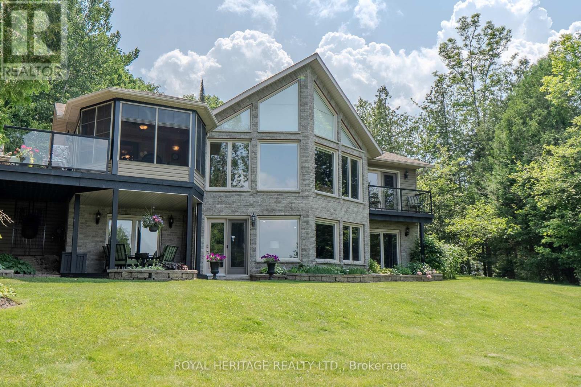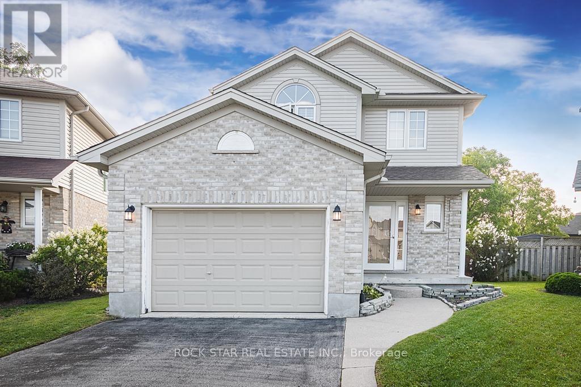70 Deschene Avenue
Hamilton (Greeningdon), Ontario
IN-LAW POTENTIAL!! Spacious bungalow located in the desirable Greeningdon neighbourhood on the Hamilton Mountain. Enjoy 1800 sqft of finished living space in this 3+1 bedroom, 2 bath well maintained home. The fully fenced over sized backyard boasts a hot tub, storage shed a safe outdoor space ideal for children, pets, or weekend BBQs. The main level offers a spacious living room, eat-in kitchen , 3 bedrooms, and a 4-pce bath. The finished lower level offers additional living space, with recreation room, eat-in kitchen, laundry, 4 pce bath, storage & 4th bedroom perfect for guests, teen retreat or potential inlaw suite with seperate side entrance. This property has a long private driveway parking for 6+ cars. Located in the family friendly neighbourhood of Greeningdon, this lovely home is a short stoll to 2 Elementary Schools, The Dave Andreychuk Arena with sports fields and playground & Mohawk College. Quick access to public transit, the LINC, shopping and dining. Perfect for first-time buyers, investors, or just looking to downsize in comfort! (id:41954)
25 Howard Marshall Street
North Dumfries, Ontario
Rare Executive Home Opportunity on a Prestigious Ayr Street!!! Welcome to a rare opportunity to own a stunning 4-bedroom, 3-bath executivehome located on one of the most highly sought-after streets in the charming and picturesque town of Ayr, Ontario. This majestic property offersthe perfect blend of luxury, comfort, and privacyideal for discerning buyers seeking an exceptional lifestyle. From the moment you arrive, youllbe captivated by the impressive curb appeal, expansive front yard with ample parking, and a serene, private backyard oasis that promises peaceand tranquility. Step inside to an open-concept main floor that is bright and airy, featuring soaring ceilings and abundant natural light. Thespacious living and dining areas flow seamlessly into the gourmet-friendly kitchen, with a walkout to a large deckperfect for entertaining orenjoying evening barbecues. Upstairs, youll find four generously sized bedrooms, including a luxurious primary suite complete with a spa-likeensuite featuring double sinks and a relaxing soaker tub. An additional full bathroom with double sinks ensures convenience for the whole family.The lower level is a blank canvas, offering endless possibilitiesideal for a multigenerational setup, home gym, entertainment zone, or additionalliving space for a growing family. The walkout leads to a covered patio and a brand new, high-end hot tubyour own private retreat forrelaxation and enjoyment. Dont miss your chance to call this exceptional property home. Homes of this calibre in such a coveted location rarelybecome availablebook your private showing today! (id:41954)
67 - 1169 Garner Road E
Hamilton (Ancaster), Ontario
Walk In and Move In This End-Unit Townhome Has It All! Start Loving Your Living in TH 67 at 1169 Garner Road East a beautifully maintained unique 3-level end-unit townhouse in a private enclave that's move-in ready and packed with fabulous upgrades! From the moment you enter, you'll be impressed by the open-concept layout and stylish features, including a custom kitchen island, elegant Fasada California shutters, and premium stainless-steel appliances. This designer home also features a stunning upgraded walk-in shower in the primary ensuite. Enjoy entertaining in the bright and spacious living room, where the kitchen flows seamlessly into the main living area, ideal for hosting family and friends. Step out onto your backyard balcony overlooking tranquil greenspace, complete with a gas BBQ included for your convenience. The lower level features a family room with large side windows and a walk-out to the backyard, plus direct access to the built-in garage. Upstairs, the three bedrooms offer incredible flexibility perfect for a home office, guest room, reading nook or play space. The primary suite is your own private retreat, complete with a spa-like ensuite and spacious walk-in closet. Located in the highly convenient and sought after Meadowlands neighborhood, you're just minutes from shopping, restaurants, and with easy access to Highway 403 everything you need is within reach.Youll love living at TH 67! (id:41954)
602 - 99 Donn Avenue
Hamilton (Stoney Creek), Ontario
Highly sought-after "Florentine" building just steps from public transit, shopping, dining, pharmacies, and countless everyday conveniences. This bright and spacious east-facing unit offers beautiful morning sunrises, featuring 2 bedrooms, 2 bathrooms, a massive living area, huge kitchen, and more. Enjoy open-concept living and dining areas with stylish hardwood-look vinyl flooring, and an eat-in kitchen with ample cabinetry and counter space. The generously sized primary bedroom easily fits a king-size suite and includes a 3-piece ensuite with a step-in shower and an extra linen closet. The second bedroom is also spacious, and the main bath features a relaxing tub to soak in. In-suite laundry adds everyday convenience. The building offers excellent amenities including a fitness room, party room, games room & underground parking. A prime location with everything at your doorstepthis is one you won't want to miss! (id:41954)
Lot 1 - 313 Cherryhill Boulevard S
Fort Erie (Crystal Beach), Ontario
Welcome to an exceptional opportunity in the heart of Crystal Beach! This generous 60-foot frontage vacant lot is ideally situated on a quiet, tree-lined residential street. Offering the perfect setting to build your dream home or charming cottage retreat. Enjoy the best of both worlds, peaceful surroundings with unbeatable proximity to local attractions. You're just a 7-minute stroll from the sandy shores of the public beach and vibrant local restaurants, and only 5 minutes on foot to the exclusive Crystal Beach Tennis & Yacht Club.With R1 zoning, this lot is perfectly suited for a single-family residence or cottage getaway. Services are available at the lot line, making your development plans even easier to bring to life. This is your chance to own a piece of paradise in one of Niagara's most desirable beach communities! (id:41954)
34 Saunby Street
London North (North K), Ontario
Attention Investors! Fantastic opportunity to own a student rental just minutes from Western University! This well-maintained property features 5 spacious bedrooms and 3 parking spots, making it an ideal investment in a high-demand location. Whether you're looking to expand your portfolio or enter the rental market, this property offers strong income potential and consistent rental demand.Don't miss out on this prime locationschedule your showing today! (id:41954)
698 Cannon Street E
Hamilton (Gibson), Ontario
This charming 2+1 bedroom brick bungalow , is well-maintained and perfect for first-time buyers, retirees, or as an investment property. As you approach, you'll be greeted by a welcoming covered veranda that leads into a thoughtfully designed one-floor layout, which includes a large dining room/living room, (3rd bedroom used as a living room/bedroom could convert to bedroom), a spacious eat-in Kitchen with a walkout to a fully fenced yard, perfect for outdoor gatherings or a safe play area for children and pets. The large, full, unfinished basement with high ceiling height and a separate entrance, offers great potential for your finishing touches. There is a second bathroom in the basement with a toilet and shower. The property also features a side drive. Newer roof (2017) Newer furnace (2017) Its convenient location near schools, parks, and shopping makes it an ideal place to call home.This home represents exceptional value and won't last long. (id:41954)
14 Durham Street S
Cramahe (Colborne), Ontario
Just steps from Lake Ontario, this charming and affordable bungalow in Colborne offers a bright, modern layout with the bonus of an attached garage. The open-concept living and dining areas feature large windows, a stylish accent wall, and a walkout to the backyard, extending your living space into the outdoors. The kitchen is both functional and inviting, with matching appliances, ample cabinetry, and generous counter space. The main floor includes a well-appointed bedroom and an updated full bathroom. Downstairs, discover a spacious and bright second bedroom, a laundry room, and ample storage options. Outside, enjoy a fenced yard with front and back patios, a cozy firepit area, and mature trees that provide shade and privacy. With Lake Ontario just a short stroll away and quick access to Colborne's amenities and Highway 401, this is an ideal opportunity for downsizers, first-time buyers, or anyone craving a simpler life closer to the water. (id:41954)
641 10th Avenue
Hanover, Ontario
1.5 storey brick home sitting on a nice sized corner lot in Hanover awaits its new owner to make it their home sweet home! This property gives you lots of space to build a garage or possibly an addition! Getting you started, it does have a separate large workshop with hydro measuring approx. 12' x 20'. This family home is within walking distance to downtown, Hanover Park, trails and Hanover Heights Community School. Step inside from your mudroom to a nice sized eat-in kitchen with plenty of cabinets and a large main floor laundry room with new exterior French doors to your deck. Also features a cozy living room, separate dining room with original glass French doors and all original hardwood throughout. Upstairs you will find 3 bedrooms and an updated 3 pc bath. The basement will be great for storage and has a 1pc bath; toilet. This home also comes complete with appliances as well! Call your REALTOR and book your private showing. (id:41954)
434 - 1001 Roselawn Avenue
Toronto (Briar Hill-Belgravia), Ontario
Fabulous Penthouse suite at 'Forest Hill Lofts' An Authentic And Historic Textile Factory. A converted 1930s Art Deco building Conversion where modernity meets history. Sleek Suite Offering 13 Ft Ceilings, Open Concept Space, Concrete Fluted Columns, Private Rooftop Terrace, W/ Gas Bbq Hook Up. Spacious primary bedroom w/ a sleek 4pc ensuite. Entertaining is easy in the large open-concept living/dining area. Unit comes with ensuite laundry, underground parking, a locker on the same floor as the unit & additional Crawl Space Storage Available In The Unit. Fees Include All Utilities. This Unit Offers Great Space & Value! Must See! (id:41954)
63 Jessop Drive
Brampton (Fletcher's Meadow), Ontario
Welcome to this impressively renovated semi-detached home offering an exceptional layout with 3 spacious bedrooms on the second floor, including a huge master ensuite, and an additional one bedroom in finished basement ideal for rental income or extended family. Separate glass enclosed standing shower with stand alone bathtub in master ensuite. The upgraded kitchen is designed with an eat-in area, perfect for casual dining. The basement with separate side entrance offers additional living space with one bedroom, a 3-piece bathroom, and a kitchen. The home features a private backyard with a large deck and a storage shed, all within a fully fenced backyard. This home is located within walking distance to public transit, schools, grocery stores, Cassie Campbell community center and just 10 minutes from Mt. Pleasant GO Station. A large front Porch offers the perfect outdoor retreat for relaxing. The property is bathed in natural light with large windows in every room, creating a warm and inviting atmosphere throughout. (id:41954)
2410 - 215 Sherway Gardens Road
Toronto (Islington-City Centre West), Ontario
Welcome to 215 Sherway Gardens Rd! This Beautiful 800 sq-ft corner unit perched on the 24th floor boasts two bedrooms and two full bathrooms with an open-concept layout welcoming natural sunlight into every corner of the living space, perfect for relaxing or entertaining guests. Ideally located near top local amenities including CF Sherway Gardens with many restaurants, Sherway Gardens Bus Terminal, Walmart, Farm Boy, Etobicoke Alternative Secondary School and the scenic Marie Curtis Park. This unit has unbeatable southeast views of the Toronto skyline and includes one dedicated parking spot making this move-in ready condo a showstopper blending comfort, convenience, and city access all in one well-located home. (id:41954)
1904 - 335 Wheat Boom Drive
Oakville (Jm Joshua Meadows), Ontario
Welcome to Unit 1904 at Oakvillage by Minto a sophisticated, newly built 1-bedroom, 1-bathroom condo offering a perfect blend of luxury and convenience in the heart of Oakville. This upgraded suite features a bright open-concept layout with stylish laminate flooring, granite countertops, extended kitchen cabinetry, stainless steel appliances, zebra blinds, and a private balcony showcasing breathtaking, unobstructed escarpment views. The spacious bedroom includes a large closet, and the suite is complete with in-suite laundry, 1 owned underground parking space, 1 owned locker, and high-speed internet included in the maintenance fee. Located steps from grocery stores, restaurants, banks, Canadian Tire, and a short walk to major retailers like Walmart and Superstore. With easy access to public transit, Hwy 403/407, Oakville Hospital, and Sheridan College, this is a rare opportunity to live in one of Oakvilles most desirable and connected communities all within a stunning, amenity-rich building designed by Quadrangle Architects with biometric security. (id:41954)
7086 Fairmeadow Crescent
Mississauga (Lisgar), Ontario
Welcome to this Elegant END UNIT Townhome nested in prime Mississauga Lisgar community, This bright and spacious 3 bedroom home boasts 1816 Sqft of living space with open-concept layout featuring large eat-in kitchen with walkout to a private balcony, a generous family room with walkout to the backyard and direct garage access and a primary bedroom complete with a walk-in closet and a 3-piece ensuite washroom. Designed for modern lifestyles, this home is perfect for families, first-time buyers, or savvy investors. Recent upgrades include a new Furnace, A/C, and Roof (2021), an upgraded powder room's vanity and sink (2025), and stylish new pot lights in the living room (2025). Residents will enjoy ample visitor parking, a community play area for children, and unbeatable proximity to top-rated schools, parks, public transit, shopping, and major highways, blending comfort, convenience and lifestyle in one exceptional offering. (id:41954)
1805 - 30 Samuel Wood Way
Toronto (Islington-City Centre West), Ontario
SPACIOUS, 1 BED +DEN+ Parking+ Locker. Great views - 18th floor. Gorgeous, well lit, 1Bed + Den 562 sq ft condo with spectacular southeast views of the skyline, great views of the city and sunrise from 18th floor. Partial view of the lake as well. Bright, spacious, high ceilings tall windows, and generous balcony add to the sense of space and expanse. A bright living area with walkout access to the balcony. The large bedroom boasts large windows and mirrored closet doors. High ceilings create a feeling of grandeur and open space. The Den can be closed off and is large enough to be converted to 2nd bedroom or home office. Apartment comes with a locker and a parking spot. Neutral colors throughout. Modern kitchen with quartz countertop, backsplash stainless-steel appliances, microwave hood fan, stone counters & beautiful backsplash, convenient ensuite laundry with full size washer & dryer. Modern light fixtures and window coverings. A+ location. Just minutes walk to the Kipling subway station or catch the UP Express going to the Pearson airport . Nearby Schools, Stores, Coffee Shops, Groceries, Banks, Restaurants, Etc. all add to the convenience of living at The Kip 2. Building amenities include a 24-hr concierge, fully equipped gym/ fitness facility, visitor parking, party room, multimedia lounge with kitchen, dining room with full kitchen and table for ten, landscaped rooftop terrace featuring barbeques as well as outdoor dining and seating areas, furnished guest suite with private balcony. pet wash, and secured bike storage. (id:41954)
355 Culford Road
Toronto (Maple Leaf), Ontario
Your search stops here! Welcome to 355 Culford Rd. This beautifully renovated bungalow is nestled in a Cul de Sac in one of North Yorks most desirable neighbourhoods. Featuring an open-concept main floor, a bright and modern kitchen with quartz countertops, an oversized sink, and sleek pot lighting throughout, this home blends style and functionality. The spacious primary bedroom includes a private ensuite and a walk-in closet for ultimate comfort.The finished basement offers additional living space, perfect for a family room, home office, or in-law suite. Situated on a premium 46' x 160' lot, the property boasts a newly installed vinyl fence for privacy and curb appeal.Enjoy close proximity to parks, top-rated schools, and easy access to major highways ideal for families and commuters alike. A Must See! (id:41954)
13 - 7340 Copenhagen Road
Mississauga (Meadowvale), Ontario
Spacious Upgraded 3 Br. CORNER Unit Townhome (Like A Semi-Detached) In The Desired Meadowvale Neighbourhood In Mississauga. Lower Condo Fees, Which Include Water, Bell Home Internet And TV Package (Effective September 1st, 2025). Garage Access To The House. Corner Unit With Numerous Windows, Offering Ample Natural Light Throughout The Day. Bright Living And Dining, Powder Room. Upgraded Modern Kitchen With Stainless-Steel Appliances. First Floor, Staircase, And Hallway Featuring Hardwood, And The 2nd And 3rd Bedrooms Upgraded To Luxury Vinyl Flooring, And The Master Bedroom Has Carpet Flooring. The Generously Sized Bedrooms Include A Master Bedroom With A Double Closet. Renovated Bathroom, Separate Family Room, Walk Out To A Fully Fenced Backyard, And BBQ Is Allowed. Excellent Location, Minutes Away From The GO Station. Easy Access To Hwy 401/403/410/407 For Commuters. Walking Distance Or A Short Drive To, School, Daycares, Shopping, Meadowvale Town Center, Meadowvale Community Center And Next To Glen Eden Park. Dont Miss Out On This Stunning Home!! Book Your Visit! A Must-See! (id:41954)
72 Paperbirch Drive
Cambridge, Ontario
This stunning all-brick home offers just under 3,000 sq. ft. of beautifully designed living space in one of North Galt’s most sought-after neighbourhoods. With upscale finishes and a refined layout, this carpet-free home features 9-foot ceilings on the main level, 5 spacious bedrooms, and 3.5 tastefully appointed bathrooms. The open-concept main floor is perfect for modern living and entertaining, anchored by a chef-inspired kitchen with a striking quartz waterfall countertop, extended cabinetry, high-end appliances, and a seamless transition to the bright and airy living space. Walk out to the backyard for effortless indoor-outdoor enjoyment. A dedicated office/den and a stylish powder room complete the main level. Upstairs, the luxurious primary suite offers a spa-like 5-piece ensuite with a soaker tub and an oversized walk-in closet. Four additional bedrooms share two Jack-and-Jill bathrooms and each feature generous closet space. The upper-level laundry room adds everyday convenience. The unfinished basement provides excellent storage and future potential. Located just minutes from Hwy 401 and close to top-rated schools, shopping, dining, places of worship, the library, and more – this home combines luxury and location. (id:41954)
487 Nottingham Street
Tay (Port Mcnicoll), Ontario
Welcome to 487 Nottingham in beautiful Port McNicoll. This charming 4-bedroom, 2-bathroom family home sits on a spacious oversized lot, perfect for both relaxing and entertaining. The fully fenced yard includes an inground pool and dog run, making it ideal for families with kids and pets. Inside, the cozy lower level features a gas fireplace, wet bar, and walkout to the back yard and inviting space for hosting guests or unwinding after a long day. With its walkout basement, the home offers excellent income potential, whether you're looking to add a secondary suite or accommodate multigenerational living. Opportunities like this don't come up often. Schedule your private showing today (id:41954)
B - 10195 Highway 12 W
Oro-Medonte, Ontario
FROM WILDFLOWER MIXES TO ECO-LAWN TO NATIVE GRASSES THRIVING ONLINE BUSINESS WITH LOYAL CUSTOMERS ACROSS NORTH AMERICA! Own a thriving online seed sales business, established online in 2000 and built on a foundation that began in 1988, with a loyal customer base across North America. Wildflower Farm is a trusted source for organically grown, non-GMO native North American wildflower seeds, native grasses, and wildflower seed mixes that support natural landscaping solutions. Popular varieties include Butterfly Milkweed, Leadplant, Anise Hyssop, Nodding Wild Onion, Pearly Everlasting, Pasque Flower, and Wild Columbine, along with native grasses like Big Bluestem, Switchgrass, Canada Wild Rye, and Northern Sea Oats. This business is also home to Eco-Lawn, the revolutionary, low-maintenance lawn seed that helps customers mow less, water less, and fertilize less. With no brick-and-mortar location, this is a fully online, product-based business you can operate from anywhere, backed by decades of brand recognition, industry expertise, and a growing demand for sustainable landscaping. Step into ownership of a well-established, impact-driven business and watch it flourish. (id:41954)
31 Lawrence Avenue
Springwater (Minesing), Ontario
OPEN HOUSE SUNDAY, JULY 13TH 1-3PM! RURAL TURN-KEY HOME WITH DETACHED HEATED 20X30 SHOP AND BACKYARD OASIS WITH INGROUNG POOL. Welcome home to a beautifully maintained, turn-key home set on a fully fenced lot. This property boasts a stunning inground pool complete with a winter safety cover perfect for summer fun and easy off-season maintenance. You'll also enjoy a pool house with electrical and heating, and a 20' x 30' heated shop featuring a drive-through door to the backyard and a 40-amp panel ideal for hobbyists or contractors. An additional storage shed provides even more room for your tools and toys. Step inside to discover a thoughtfully designed interior with a large eat-in kitchen, complete with newer countertops (2021), gas stove, ample cabinetry, a pantry, and a breakfast bar. The oversized mudroom offers custom cubbies and convenient inside access to the attached double car garage. A main floor powder room and flexible office/bedroom make the space both functional and accommodating for main floor living. The bright, open living area is highlighted by a cultured stone fireplace and a panoramic window that frames views of your private backyard paradise. Upstairs, you'll find three spacious bedrooms that share a beautifully updated 4-piece bath. The oversized primary suite includes a walk-in closet for added luxury. The finished walk-out basement features a sunny recreation room, a laundry room with storage and countertop space, and seamless access to the rear yard, perfect for entertaining or enjoying quiet evenings. Don't miss your opportunity to own this exceptional property in the desirable Anten Mills community. (id:41954)
824 Millard Street
Whitchurch-Stouffville (Stouffville), Ontario
Opportunity to own Income Generating property from Legal 2 BR. Legal Basement Suite with large Walk in Closet and In Suite Laundry** Just rented for $2000 (Starting from August 1st 2025, Month to month). Separate Big Room as Owner Occupied Recreation Room and Separate Bath (Can be Rented Individually). Perfect for investors or families looking to offset their mortgage! Absolutely Gorgeous Well Maintained Home, In The Heart Of Stouffville ***Fully Upgraded: Brightly Lit, Sun Filled, Windows All Around, Modern Open Concept Kitchen With Quartz Counter Top*** 9 Ft Ceiling On Main, Stamp Concrete Backyard With Beautiful Landscaping, Hardwood Floor Through Out Main & Upper Level All Lights Has Been Upgraded & Pot Lights. Laundry On Main**Close To Shopping, Restaurants, Banks, Go Transit, School & Park** (id:41954)
66 Slack Street
Bradford West Gwillimbury (Bradford), Ontario
Absolutely Stunning, Move-In Ready Detached Home Located In The Heart Of Bradford! This Meticulously Maintained, Carpet-Free Home Offers Nearly 1,600 Sq. Ft. Of Immaculate Living Space On A Generous 36 X 110 Ft. Lot. With A Rare 2-Car Garage - A True Standout Feature In The Area - This Property Combines Style, Comfort And Practicality In One Beautiful Package. It Feels Like Moving Into A Brand New Home - Every Detail Has Been Thoughtfully Cared For And Lovingly Maintained. Located On A Quiet, Family-Friendly Street Just Footsteps To Westbrook Parkette And Walking Distance To Shops, This Home Offers The Perfect Balance Of Suburban Tranquility And Everyday Convenience. Step Inside To Discover Smooth 9-Ft Ceilings On The Main Floor, An Inviting Eat-In Kitchen With Two-Tone Cabinetry, Stainless Steel Appliances, And A Walk-Out To A Fully Fenced, Professionally Landscaped Backyard. The Backyard Is A True Outdoor Oasis, Featuring A Spacious Patio Ideal For Hosting Summer Gatherings Or Relaxing With Family. Upstairs, You'll Find Three Generously Sized Bedrooms Plus An Open Den - Perfect For A Home Office Or Study Space. The Primary Suite Features A Walk-In Closet With Custom Organizers And A Luxurious Ensuite With Double Sinks. The Additional Bedrooms Also Include Built-In Closet Organizers For Maximum Functionality. Additional Highlights Include LED Soffit Pot lights, In-Ground Exterior Lighting, A Cold Cellar, And An Outdoor Shed For Extra Storage. With No Carpet Anywhere, A Thoughtful Layout, And High-Quality Finishes Throughout, This Home Is 100% Move-In Ready. Don't Miss Your Chance To Own This Exceptionally Well-Kept Home In One Of Bradford's Most Desirable Neighbourhoods - It Truly Has It All! (id:41954)
28 Queen Street
Innisfil (Cookstown), Ontario
Unlock the Charm & Potential of Historic CookstownDiscover a piece of Cookstowns history with this turn-of-the-century 3-storey home brimming with character and ready for your vision. Offering 3 bedrooms + attic, 2 bathrooms, and classic architectural details, this home is a rare blank canvas in the heart of town.Set on a 44 x 115 ft lot with a detached garage, theres space to create gardens, workshops, or simply enjoy the charm of Main Street living with excellent exposure.Inside, youll find generous rooms, high ceilings, and timeless details waiting to be brought back to life. The spacious attic adds extra potential for a creative studio or extra bedrooms.Ideal for renovators, families, or investors who love historic homes, this property invites you to restore its beauty and make it your own. Enjoy walking distance to local shops, parks, and quick access to highways for easy commuting.Bring your ideas, roll up your sleeves, and transform this historic gem into the showcase home it deserves to be.Dont miss this rare opportunity to unlock the charm and potential of Cookstown. Book your showing today! (id:41954)
3421 13 Line
Bradford West Gwillimbury, Ontario
Beautifully renovated two-story home with the bonus addition of a full In-law suite with separate entrance on the ground level. This 4+1 bedroom and 3+1 bath home has room for the whole family. Step into this updated home with a completely remodeled kitchen and main floor. Step out of the kitchen onto your composite decking looking out to over an acre of expansive yard. Relax in your hot tub and take in the tranquil setting. Many updates have been completed, including newer windows, new insulation in the attic, a tankless hot water heater and 200 amp panel. This property has it all. (id:41954)
1106 - 898 Portage Parkway
Vaughan (Concord), Ontario
Location Location!! This Stunning South-Facing 2-Bedroom, 2-Bathroom + Study Unit Offers Breathtaking Views Of Downtown Toronto, With Natural Light. Good Sized Rooms And Functional Layout. Located In A Prime Area, It Provides Easy Access To Top Dining, Shopping, And Entertainment Options, Including Walmart, IMAX, Dave & Busters, Earls, La Paloma, Burgers Priest, IKEA, And More. Conveniently Situated Near A TTC Subway Station And Major Highways (400 & 407), Commuting Is Effortless. The Building Features 24-Hour Concierge Service For Security And Convenience. Rogers High Speed Internet Is Included In The Maintenance Fee Until Further Notice.. (id:41954)
93 Hartson Road
London North (North O), Ontario
Step into the stunning front foyer, a testament to the design and craftsmanship of this former Sifton model home, where discerning buyers will immediately appreciate the fine finishes throughout. This luxury home is situated in Hazelton Estates in the heart of Oakridge, close to schools and parks. The heart of this home is the stunning kitchen, featuring an expansive island and ample prep space, perfect for everything from casual family dinners to entertaining a large group of friends. After dinner have your guests enjoy sitting in the sunken main floor family room that is open to the kitchen. Alternatively, step out the patio doors and enjoy a one-of-a kind back-yard oasis boasting professionally designed and maintained gardens with flag-stone surrounding the in-ground salt water pool and a pool house with a two piece bath and change room. Perfection! This home has just under 3100 square feet of finished living space, including 5 bedrooms and 4 baths. The upper level has 4 large bedrooms and 2 bathrooms, while the main floor offers a dedicated office with a custom bookcase and a separate, designated dining room and a quiet front living room. Note that garage allows access to both main and lower levels of the home for potential Generational Living. The basement includes a cozy recreational room, a bedroom, a three piece bath and an office. Wide, spacious hallways enhance the sense of openness throughout the house. Recent updates to the home include a kitchen coffee area, new quartz countertops, island stove, carpets in the upstairs family room, both sets of stairs and the upstairs hallway, pool liner, pool pump, and the majority of windows in the home, except for the kitchen windows. This property is a rare opportunity to own a timeless home in one of the most desired areas in London. (id:41954)
244 Cathcart Street
London South (South G), Ontario
Welcome Home to 244 Cathcart St, a delightful two bedroom, two bathroom home nestled in the highly sought after Wortley Village. This lovely home is perfect for those seeking a vibrant community with access to local amenities, parks and charming shops. Step inside, where you will be greeted by a bright and inviting living space, mixing historic charm with modern finishes. The well-appointed kitchen seamlessly flows into a warm dining room, making it ideal for entertaining family and friends. Step upstairs for a massive primary suite you must see to believe! The second, spacious bedroom is conveniently located on the main floor just a few feet from a cozy reading nook. The basement boasts a relaxing family room plus bonus room that can be used for office space or maybe a home gym! Outside, enjoy a private, fenced backyard perfect for summer gatherings or simply unwinding after a long day. With its prime location, this home allows you to immerse yourself in the unique charm and culture of London's Wortley Village. (id:41954)
247 Highfield Road
Toronto (Greenwood-Coxwell), Ontario
Live your best life on Highfield. This beautiful detached home blends timeless character with smart, modern updates. Arched doorways and newly sanded and stained hardwood floors maintain the homes warmth and authenticity, while contemporary touches add comfort and functionality throughout. The kitchen is bright and inviting with high-end appliances, wide plank flooring, pot lights, ample cabinetry, and a sun-filled eat-in nook. A formal dining room offers space for larger gatherings, and the walkout leads to a beautifully landscaped, low-maintenance backyard complete with a private deck and secure, four-season shed/workshop. Upstairs, three full-sized bedrooms offer excellent storage, including rare his and hers closets in the primary suite. The walk-out basement with 7'3" ceilings is perfect for a nanny or in-law suite or guest space. Professionally underpinned and waterproofed with extensive mechanical upgrades, including updated HVAC, plumbing, drainage, and more. Located on a friendly, community-focused street in the highly sought-after Riverdale school district. A short stroll to Greenwood and Monarch Parks, a quick bike ride to the Beach, and surrounded by local favourites like Mahas, Lake Inez, Belle Isle, and Good Behaviour. A rare opportunity to own a detached, move-in-ready home in one of Toronto's most beloved neighbourhoods. (id:41954)
1709 - 68 Grangeway Avenue
Toronto (Woburn), Ontario
Welcome to this beautiful unit at Skyscape Condos! Sophistically nestled in the heart of Scarborough, this prime location is a perfect blend of urban living and suburban tranquility. Easy access to all the amenities you need, along with exceptional proximity to the 401 Hwy and public transit options. Move into this vibrant community with everything at your fingertips. The unit is bathed in abundant natural light throughout the day. The open-concept living area is ideal for relaxation and entertaining, featuring large floor to ceiling windows and a balcony that offer stunning views. The modern kitchen has quart countertops and is equipped with stainless steel appliances, storage, and a breakfast bar. New luxurious light fixtures throughout brought elegance to the next level. The bedrooms' layout ensures maximum privacy. The master suite offers a spacious walk-in closet with built-in organizers, and a private ensuite bathroom. The second bedroom is a serene space like a retreat, also has built-in closet organizers and accessible to the balcony. The contemporary bathrooms are designed with matching granite wall & floor tiles and quart countertops, ensuring both style and functionality. Enjoy access to premium building amenities, including a gym, indoor pool, sauna, jacuzzi, billiards, an outdoor putting green, party/meeting room, theatre and 24-hour concierge service. With Hwy 401, public transit, shopping, dining, and entertainment options just steps away, this condo delivers urban living at its finest. (id:41954)
1940 Clements Road
Pickering (Brock Industrial), Ontario
The operation is at a Modern 31,165Sqft Freestanding Building On 2.09 Acres. Located In The Prime Industrial Section Of Pickering. M2S Zoning Allowing A Variety Of Industries Including Outdoor Storage. Building Outfitted For Heavy Manufacturing With 7 Cranes. 22Ft Clear Height With A Section Of 30Ft Clear HeightExtras: Main Floor Office Space With A Reception Area, Executive Office, Boardroom Along With A Large Open Area. A Total Of Approx. 2,380Sqft Of Office Space. Additional Large Office Space And Lunchroom Located On A Heavy-Duty 2,572Sqft Mezzanine. The capacity of business is 2400 Tons annually. Rent to be negotiated. (id:41954)
908e - 36 Lisgar Street
Toronto (Little Portugal), Ontario
Welcome to this bright and beautiful 1 bedroom & 1 bathroom unit w/ a large size open balcony! This unit offers floor-to-ceiling windows, an open-concept living area, a modern kitchen w/stainless-steel appliances and is a perfect place for a first-time buyer to call home! The amenities at Edge on Triangle Park condos include 24-hour concierge/security services, a gym, a party room, visitor parking, guest suites, and a rooftop deck. Searching for hip bars, cafes, clubs and entertainment within walking distance from your new home? This location has it all! Enjoy a bike ride to Trinity Bellwoods Park to play a match of tennis and enjoy everything wonderful that Little Portugal has to offer. (id:41954)
4208 - 501 Yonge Street
Toronto (Church-Yonge Corridor), Ontario
Welcome to Teahouse Condos at 501 Yonge St, a landmark development by Lanterra. This stylish 1+Den suite features floor-to-ceiling windows, sleek laminate flooring, and a modern kitchen with granite counters, designer cabinetry, and stainless steel appliances. Enjoy east-facing views of Toronto's skyline from your private balcony. The den offers the perfect space for a home office or study. Exceptional amenities include a rooftop pool and terrace, Zen garden, fitness centre, yoga studio, pet spa, and hot/cold plunge pools. Ideally located in the heart of downtown, you're just steps to Wellesley & College subway stations, TTC, U of T, TMU, Queens Park, hospitals, the Eaton Centre, and top restaurants. With a 99 Walk Score and 98 Transit Score, this is urban living at its best. Perfect for professionals, students, or investors seeking a premium downtown lifestyle in one of Toronto's most vibrant and well-connected communities. (id:41954)
25 Harlington Road
Toronto (Banbury-Don Mills), Ontario
Nestled in the prestigious Banbury-Don Mills community, this freshly painted 4-bedroom home offers the perfect blend of character, space, and location. Set on a beautifully treed lot, the property features generous principal rooms, hardwood flooring throughout, and an abundance of natural light streaming through oversized windows and timeless French doors.The main floor welcomes you with a bright living and dining area, a sun-filled family room with French doors opening to the lush backyard, and charming architectural details like crown moulding and skylights. The kitchen is thoughtfully laid out with a breakfast bar, eat-in area, bay window, and skylight a perfect hub for everyday family living.Upstairs, you'll find 4 well-proportioned bedrooms, ideal for families, guests, or a home office setup.This home is located within walking distance to Denlow Public School, York Mills Collegiate, Windfields Middle School, and Étienne Brûlé, offering access to some of Torontos most respected schools. Just minutes to shops, grocery stores, parks, and TTC, this location truly checks every box. Dont miss this rare opportunity to own a classic family home in one of Torontos most desirable neighbourhoods. (id:41954)
5202 - 45 Charles Street E
Toronto (Church-Yonge Corridor), Ontario
Luxury Living In The Heart Of Downtown! Fabulous Chaz 2 Bed/2Bath Condo. Stunning S/W Views From Ph Level Unit., 10' Floor To Ceiling Windows, Modern Kitchen, Large Balcony, Gorgeous Lobby, 24 Hr. Concierge, Fitness Centre, Relaxation Room, Business Centre, Pet Spa, Luxury Chaz Club Located On The 36th & 37th Floor With Incredible Downtown Skyline & Lake Views! Walking Dist. To Subway, U Of T, Yorkville, Shopping & More! 1 Parking & 2 Locker Included (id:41954)
25 Linfield Drive Unit# 28
St. Catharines, Ontario
Introducing a charming 3 bedroom, 1.5 bathroom condo townhome nestled in the highly desirable North End of St. Catharines. This freshly painted home boasts a modernized kitchen equipped with quartz countertops, an island and stainless steel appliances, complimented by ample storage. The spacious living and dining areas are perfect for entertaining and can accommodate a growing family. Upstairs, you'll find 3 generously sized bedrooms, each bathed in natural light and offering substantial closet space. The finished basement provides an additional living area, making this home truly functional and move-in ready. For those new to condo living, the monthly fee covers cable TV, water, parking, snow removal, exterior maintenance, lawn care and condo insurance, ensuring a hassle-free lifestyle. This pet-friendly complex welcomes up to two pets per unit, with no size restrictions making it perfect for animal lovers of all kinds. Situated near top-rated schools, shopping centers, parks and the picturesque shores of Lake Ontario, this property offers unparalleled convenience. Whether you're looking to downsize without compromising on quality or seeking a delightful family home, don't miss the chance to make this property your own (id:41954)
59 Hedley Lane
Centre Wellington (Elora/salem), Ontario
Welcome to the very desirable South River community in beautiful Elora. This spacious end unit townhome is a short walk to downtown Elora and all that is has to offer. Great coffee shops, restaurants, shops and incredible natural beauty, set on the Grand River. The unit itself has plenty of great upgrades including amazing 9-foot ceilings, quartz countertops and stainless-steel appliances, among others. Did I mention it was an end unit - Incredible natural light throughout the home!! The main floor has a great open concept; perfect for entertaining or just keeping a close eye on your family. Handy two-piece bathroom, access to the garage and a large sliding door out to the oversized back deck finish off this level. Head upstairs and find three bedrooms, two full bathrooms and your convenient bedroom level laundry room, as well as a bonus space at the top of the stairs that could be used for a great office or reading nook. The primary bedroom is quite large complete with ensuite bathroom with large walk-in shower as well as nice sized walk-in closet. To top it off the lower level is fully finished with another beautiful three-piece bathroom. Lots of space for your family movie nights, play room or an incredible escape for a teen. Overall, this home checks all of your boxes and will not disappoint. Come have a look! (id:41954)
17 - 4805 Muskoka 169 Road
Muskoka Lakes (Medora), Ontario
Welcome to your private year round lakeside retreat on the shores of Cassidy Lake, nestled within the desirable Oviinbyrd Golf Club. This four Bedroom, two and a half Bathroom cottage offers the perfect blend of comfort, privacy and recreational lifestyle. Enjoy 301 feet of private shoreline with both shallow entry points and deeper water off the dock for boating and swimming. The open concept main floor is bright and airy featuring a spacious living area that seamlessly connects to the dining and kitchen spaces-perfect for entertaining or relaxing after a day on the lake or golf course. Enjoy morning coffee or curl up with a great book in the spacious three season Muskoka Room featuring wall to wall windows that bring the outdoors in and offer a serene spot to relax, entertain or simply take in the peaceful natural surroundings The upper level features an open to below hallway design that overlooks the grand living space, anchored by the striking floor to ceiling stone fireplace and framed by expansive windows that gift the home with natural light. Upstairs boasts three Bedrooms , a beautifully appointed four piece washroom, convenient laundry and a versatile office/bonus room. The expansive porch which stretches the entire front of the cottage offers stunning lake views and is the perfect place to reflect on your day and plan your next day adventures. With easy year round access off Highway 400 and minutes to Port Carling this property provides ultimate convenience. Don't miss out on this rare opportunity to own the perfect Muskoka cottage where thoughtful design, cottage charm and natural beauty blend in perfect harmony. (id:41954)
88 Bloomfield Crescent
Cambridge, Ontario
FAMILY-SIZED ELEGANCE. Tucked into a quiet crescent in East Galt, this all-brick beauty stands proudly in a growing, family-friendly neighbourhood—just minutes from schools, parks, shopping, and commuter routes. A generous foyer sets the stage, guiding you toward the elegant formal dining room—an ideal space for gathering with friends and family. From there, the home opens into the heart of the main level: a bright, modern kitchen with a central island, sleek stainless steel appliances, and crisp cabinetry that offers both beauty and function. The kitchen flows seamlessly into the casual dining area where sunlight pours in through wide windows, and garden doors lead you to a raised deck—your own slice of tranquility just steps from the kitchen. A cozy family room invites you to unwind with loved ones, while the main floor laundry and powder room add convenience. With direct access to the double garage and mudroom, this level is designed to keep things organized, tidy, and flowing smoothly. Upstairs, the home continues to impress with a smart layout that offers 4 generously sized bedrooms—each with access to its own private ensuite or semi-ensuite bath. Whether you’re raising a busy family, hosting extended guests, or simply love the idea of everyone having their own space, this level is perfectly tailored. The primary suite is especially noteworthy, offering a large walk-in closet and a luxurious 5pc ensuite complete with a deep soaker tub, separate shower, and dual vanities—your own personal retreat after a long day. Downstairs, the unfinished walkout basement is a blank canvas with bright windows and direct access to the backyard, giving you endless options to expand—whether it’s a media room, gym, guest suite, or all of the above. This home is over 2440 sqft plus an unfinished basement, and features pot lights, modern finishes, and parking for up to 4 vehicles. Located just a short drive to Highway 8, the 401, and downtown Galt. (id:41954)
11 Farrer Street
Parry Sound, Ontario
This beautifully renovated 4-bedroom, 2-bathroom detached home offers an impressive 1,600 sq. ft. of thoughtfully updated living space, perfectly blending timeless charm with modern convenience. Located within walking distance of local schools, this home is ideally situated for families seeking both a prime location and everyday comfort. Step inside to find bright, open-concept living and dining areas with large windows that flood the space with natural light, creating a warm and welcoming atmosphere. The spacious layout includes four well-proportioned bedrooms, each with updated fixtures and finishes that offer both style and functionality. A standout feature is the versatile third-floor retreat -- a flexible space that can be used as a cozy bedroom, a quiet home office, a hobby room, or a fun play area for children. The homes exterior is just as inviting, featuring a charming south-facing covered porch that's perfect for morning coffee or evening relaxation. The backyard is easily accessible and offers a great space for outdoor gatherings, gardening, or simply unwinding after a long day. Front yard parking provides added convenience, with direct access to the backyard for seamless indoor-outdoor living. Whether you're a growing family, a couple looking for extra space, or a professional working from home, this move-in-ready property checks all the boxes. With a perfect balance of classic character and thoughtful upgrades, this home is a rare find that offers comfort, functionality, and style in one of the areas most sought-after neighborhoods (id:41954)
1017 Wonder Beach Road
Muskoka Lakes (Watt), Ontario
WATERFRONT COTTAGE ON 3 MILE LAKE 1017 WONDER BEACH RD, UTTERSON. Are you searching for the perfect summer retreat or a property with long-term potential? Look no further! Welcome to this charming 3-season waterfront cottage on beautiful 3 Mile Lake in Utterson. Whether you're dreaming of a peaceful weekend escape, looking for an income-generating Airbnb, planning to renovate and build your dream cottage, or convert to year-round living the possibilities are endless. Enjoy breathtaking sunsets and stunning lake views from your front deck. The sandy beach and shallow shoreline are ideal for families with young children, offering safe and easy water access. Add a dock and take full advantage of all the lakefront fun: swimming, boating, fishing, canoeing, paddleboarding, or simply relaxing by the water. Located just minutes from golf courses, marinas, local shops, and scenic hiking trails to Coopers Pond, this desirable Muskoka property is perfectly situated. Only 2 hours from Toronto, 1 hour from Barrie, and just 20 minutes to Port Carling or Bracebridge, you'll enjoy both convenience and tranquility in one of Ontario's most coveted regions. Don't miss this opportunity to own a slice of Muskoka paradise. (id:41954)
77 - 159 Rosie Street
Blue Mountains, Ontario
Gorgeous, Newly Built, Modern Town Home In A Very Desired Location Of The Blue Mountains Community/ This Home Offers Open Concept Floor Plan With Spacious Bedroom And 2.5 Bathrooms, Hardwood Flooring, Laundry On 2Nd Floor, Porch And Single Garage. Only A Short Distance From The Peaks Ski Club, Shores Of Georgian Bay, Delphi Point Beach, Blue Mountain Village, Alpine Ski Club, Thorn Bury, Collingwood, Many Parks, Trails, Restaurants And Shopping. All Year Round Recreational Activities. Monthly Condo Fee $86.08 Which Covers Road Maintenance, Street Lights And Visitor Parking. (id:41954)
47 Cedar Bay Road
East Ferris, Ontario
Introducing 47 Cedar Bay Road A Lakeside Retreat in Picturesque Astorville, Ontario. Tucked away in the sought-after Nipissing region, this exceptional waterfront property offers the perfect blend of tranquility and convenience. Situated on 1.3 acres with an impressive 150 feet of clean shoreline on beautiful Lake Nosbonsing, this 2+2 bedroom, 2.5 bathroom home is a rare gem. Step inside to an inviting open-concept layout on the main floor, where soaring cathedral ceilings and large windows flood the living space with natural light and showcase stunning lake views. A bright and airy sunroom just off the dining area invites you to relax and unwind while staying protected from the elements no bugs or rain to interrupt your peace. The spacious primary suite includes a private walkout balcony and ensuite access, creating a luxurious personal escape. 3/4" Hickory hardwood flooring flows throughout the home, (hardwood on main and engineered hardwood in basement) with cozy cork floors in ensuite bath. Central air conditioning ensures year-round comfort. Lower level is all in-floor heating. Surrounded by mature trees, this serene property offers ultimate privacy and features immaculate landscaping, flourishing perennial gardens, and a spacious wraparound deck ideal for soaking in the natural beauty and spectacular western sunsets. Just minutes from essential amenities like groceries, LCBO, gas, parks, and more, this home is a perfect balance of nature and accessibility. A true reflection of pride in ownership, this lakefront haven is ready to welcome its next chapter. East Ferris Community Centre, Corbeil Park Hall, Big Moose Beach and Perron Island, Corbeil Nature Trail, Wasi Cross Country Ski Club Golf and Winter Carnival and more! Whether your passionate about lakeside living, woodland adventures, Equine experiences , family living or community festivals, Astorville has it all! (id:41954)
9872 Florence Street
Southwold, Ontario
Welcome to 9872 Florence Street. An executive, turnkey detached home situated on a family-oriented cul-de-sac inNorthern St.Thomas. This warm and welcoming 3 bedroom, 3 bathroom gem is nestled in a lovely neighbourhood and would make an ideal family home for many years to come. The home invites you in to a cozy living room that features bamboo flooring and a gas fireplace. The kitchen and dining room are bright and sunlit from sliding doors that lead to your fully fenced backyard complete with a deck and best of all - no rear neighbours! The functional kitchen offers ample storage and counter space with honey-toned cabinetry and stainless steel appliances.Convenience is key with main floor laundry and a 2PC bathroom on this level. Upstairs on the bedroom level you will find a primary bedroom with private 3PC ensuite, 2 additional bedrooms and a 4PC bathroom for family and guests. The finished basement features an L-Shaped rec-room and was wired in for surround sound by a previous owner - making it a fantastic setup for family movie nights or entertainment area! As an added bonus to this already great home, the 1.5 car garage includes inside access as well as a walk-out to the yard. Located just 30 minutes toLondon and close to great schools, parks, shopping and more. Book your showing today! (id:41954)
32 East 23rd Street
Hamilton (Eastmount), Ontario
Welcome to 32 East 23rd Street This charming East Mountain home is full of potential and perfectly positioned just steps from the vibrant Concession Street strip. Coffee shops, restaurants, the Town Hall food court, and local gems are right at your doorstep. With 3+1 bedrooms, 2full bathrooms, and a private driveway, this home offers both space and function for everyday living. Step onto the spacious screened-in front porch the kind of space that instantly feels like home. Whether it becomes your morning coffee spot, a place to stash backpacks and boots, or a cozy reading nook, its a lovely welcome into the home. Inside, the main floor features an open-concept layout filled with natural light, offering a generous living + dining area and a roomy kitchen with stainless steel appliances. Classic details like cove moldings, arched doorways, and carpet-free flooring bring so much character throughout. The finished basement adds extra flexibility - with a rec room, fourth bedroom, full 4-piece bath, and laundry area. Perfect for guests, hobbies, a home gym or office, or simply more room to spread out. Important updates have already been taken care of, including a newer furnace, A/C, and roof so you can focus on adding the finishing touches that make it truly yours. Out back, a fully fenced 127' deep yard offers a great deck for entertaining, a garden shed, and laneway access with potential for a future garage or extra parking. Close to schools, parks, libraries, Juravinski Hospital, and with easy access to the Linc, this is a fantastic opportunity for first time buyers, young families, or couples ready to put their personal stamp on a home in a community they'll love. (id:41954)
19 Conboy Drive
Erin, Ontario
HUGE 1,856 SQ FT + Unfinished Basement Up to $20K worth UPGRADES! Welcome to 19 Conboy Drive, a stunning brand-new freehold townhouse where no expense was spared. This bright and spacious home is packed with high-end upgrades and smart features, offering the perfect blend of style and comfort. From the grand FOYER with 12ft high ceiling and UPGRADED FRONT DOOR for a stylish welcome, to the 9ft CEILINGS and open-concept layout on the main floor, every detail is designed for style and comfort. The modern kitchen boasts a LARGE ISLAND, GRANITE countertops, upgraded BACKSPLASH, and brand-new APPLIANCES, plus a PANTRY/mudroom for added storage. Elegant LED lighting throughout, with customizable color options (warm to cool), creates the perfect ambiance, while the NEST Thermostat ensures year-round comfort. Upstairs, enjoy VINYL flooring, spacious bedrooms, luxury bathrooms and a convenient separate LAUNDRY room. The unfinished basement is a blank canvas, offering endless possibilities perfect for a home gym, entertainment space, or extra living area. Situated in a family-friendly neighborhood with top-rated schools, parks, and amenities nearby, this home is the ideal blend of luxury and convenience. EXTRAS include: light fixtures, stove, fridge, dishwasher, washer & dryer, and Nest Thermostat (hot water tank & water softener are rentals). Don't Miss Out-Schedule Your Showing Today! (id:41954)
423 Queen Victoria Drive
Hamilton (Quinndale), Ontario
This is the unicorn you have been waiting for!!! Move in ready home with loads of updates, a backyard retreat complete with a 30x16 inground pool, all at an AFFORDABLE PRICE! Updates in this home include updated kitchen with quartz counters & modern appliances, new furnace and A/C in 2023, new pump and pool liner 2023. Lower-level family is an entertainers dream with a fireplace and a walkout directly to your backyard oasis. Located on the east mountain walking distance to schools, parks, shopping, transit and so much more. Don't delay and book your showing Today!!! (id:41954)
1404 Sycamore Gardens
Milton (Cb Cobban), Ontario
Welcome to this Beautiful Pond Facing 1974 sq.ft Detached House in Cobban Community! A Separate Side entrance and a Direct Garage Access is a bonus. 3 Car Parking, Double door Entrance and Spacious Porch welcomes to a Sunken Foyer with a Roomy Double Door Closet. Gleaming Hardwood on first floor and stairs adds elegance. California Shutters throughout, Spacious kitchen with Ceiling height closets add storage space, SS appliances and kitchen island with breakfast area adds sophistication, layout includes Separate Dining area, Bright and Airy Family room with Fireplace and Direct access to Backyard, an extra Mirrored Closet near Garage, Second floor includes 4Bedrooms, 2 Washrooms, Convenient Laundry with Washer and Dryer, Master bedroom with Walk-in closet and Ensuite, 3 other Good Size Bedrooms with Huge Closets, A Must See!! (id:41954)





