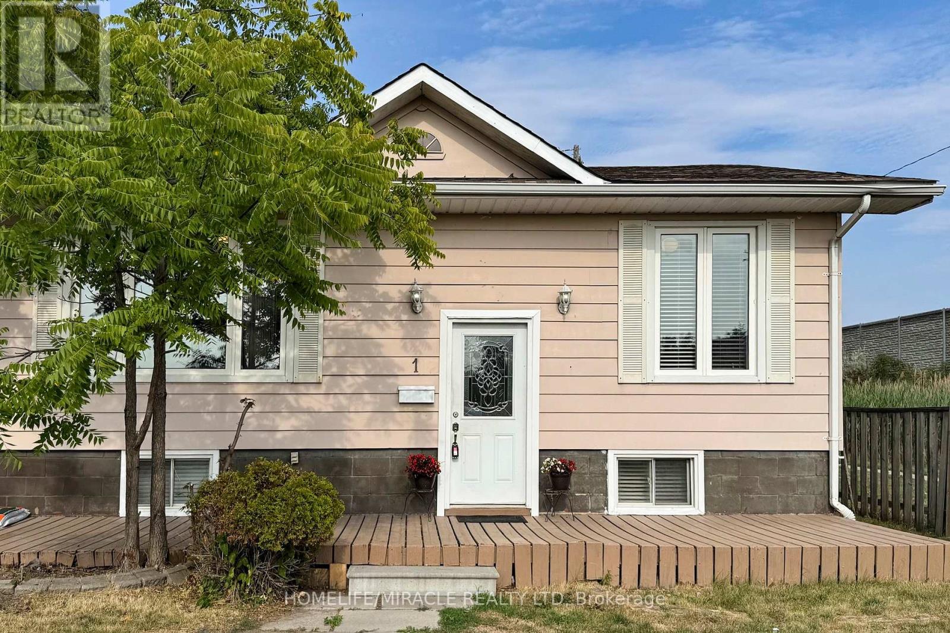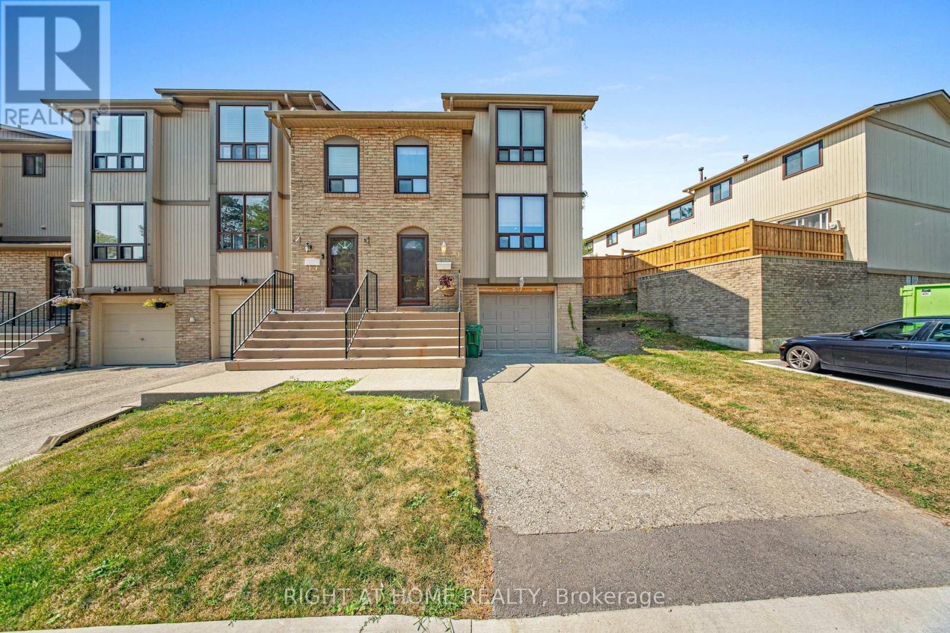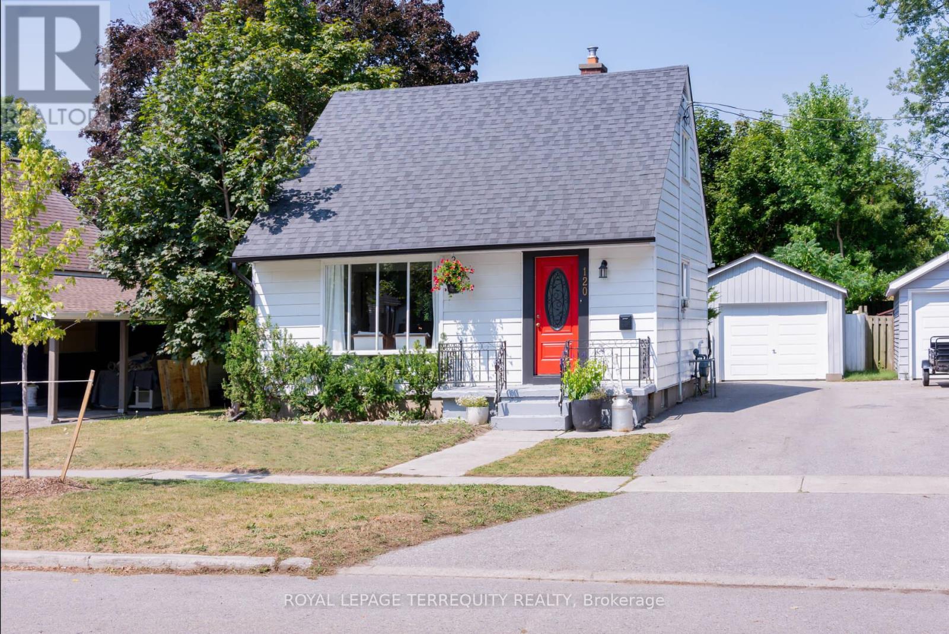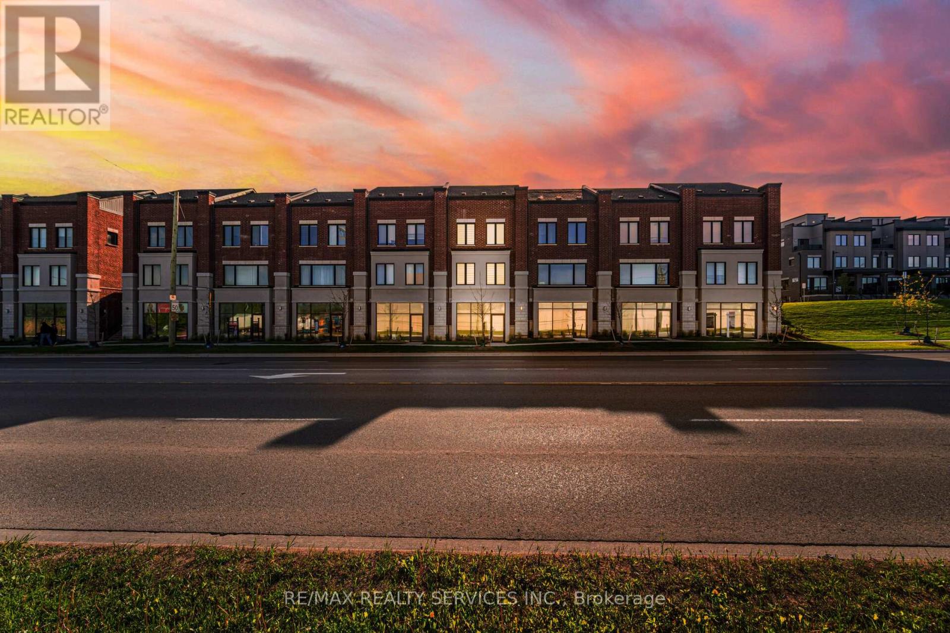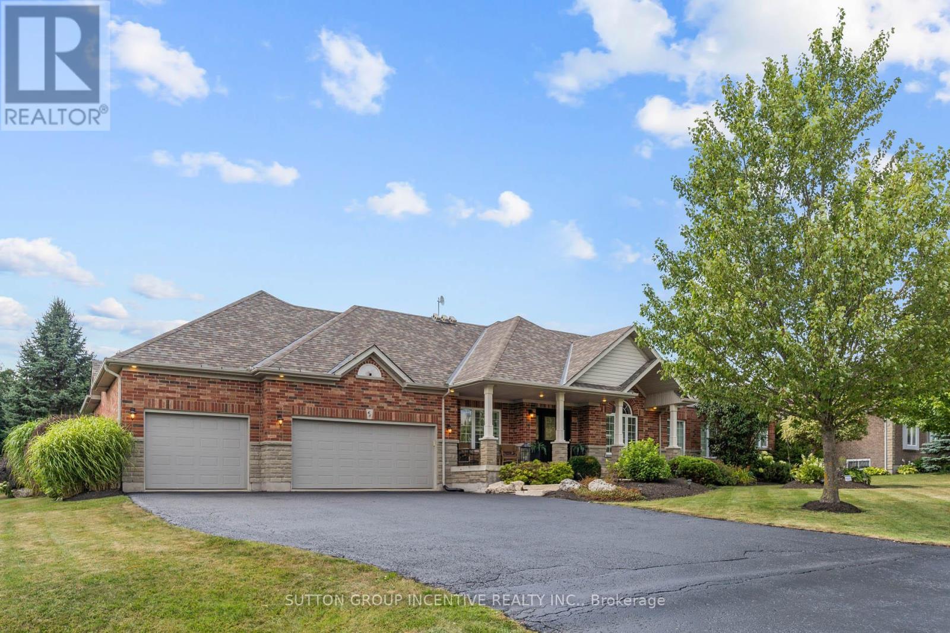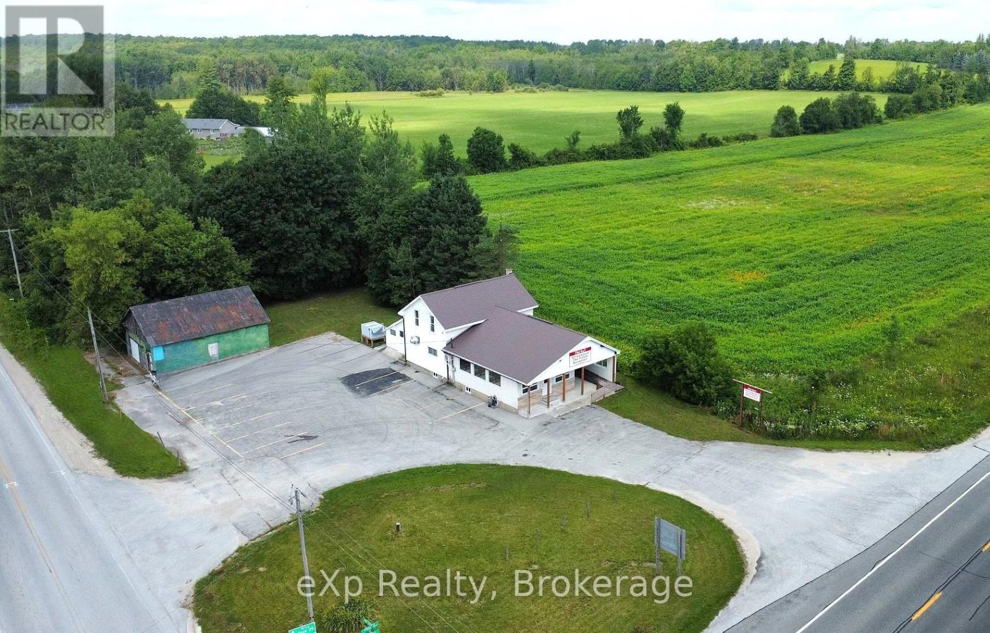1 Tudor Avenue
Ajax (Central), Ontario
For Sale Charming Bungalow in Desirable Ajax Neighborhood. Step inside this freshly painted bungalow in one of Ajax's most welcoming communities the perfect blend of comfort, convenience, and opportunity. 2 Bedrooms on Main Floor + 1 Bedroom with full bathroom in Finished Separate entrance Basement ideal for family, guests, or a home office. Stylish kitchen with sleek quartz countertops chefs durable, timeless, and ideal for home. Separate basement entrance property incredible potential for an in-law suite or income. Parking for up to 4 cars rare in this neighborhood, Quite end of street location, Fenced backyard safe, private, and perfect for kids, pets, and outdoor entertaining. A beautiful Park directly across the street green space at your doorstep for play or relaxation. Very close to grocery stores, shopping malls, schools, and the Ajax GO Transit train station for an easy commute. Just a few minutes' drive to Ajax Waterfront & Beach picnics, and summer sunsets. enjoy evening strolls (id:41954)
60 Nappa Street
Richmond Hill (Langstaff), Ontario
Exceptionally bright corner detached home with double garages in the heart of Richmond Hill, featuring extra-large windows with beautiful park views. Spacious residence offers 4+1 bedrooms and 4 bathrooms, perfect for families. Updated kitchen is ideal for home cooks, with ample cabinet and counter space, stainless steel appliances, and a walk-out to the backyard. Living room impresses with its soaring 18-foot ceiling, while the main floor boasts 9-foot ceilings throughout. Finished lower level includes a fifth bedroom and a three-piece washroom, offering versatile space for recreation, an office, or a studio, all enhanced with plenty of pot lights. Additional highlights include crown molding, a front porch enclosure, central air conditioning, and a new furnace. Located close to restaurants, grocery stores, Walmart, Best Buy, Loblaws, shops, hospitals, primary and secondary schools (St. Robert, Lauremont School, Richmond Hill Montessori), local parks, the GO Station, transit, and highways 7, 407, and 404, this home combines comfort, space, and convenience. Must-see! Open House Aug 23/24/30/31 2-5PM (id:41954)
18 Mcqueen Crescent
Ajax (Northwest Ajax), Ontario
Welcome to 18 McQueen Crescent in Ajax! This beautifully renovated 2,630 sq. ft. home offers a rare combination of luxury and practicality. Upstairs, you'll find four spacious bedrooms and two full bathrooms, while the main floor boasts a 9-foot ceiling and a stylish powder room. The fully finished basement comes with its own separate entrance, featuring two additional bedrooms, a kitchen, and a bathroom ideal for an extended family or potential rental income. Plus, the lot is truly a standout: no sidewalk to shovel, a crescent-like private road feel, and a lovely park right out front. In short, this is a rare gem that blends modern comfort with a prime location. (id:41954)
83 - 83 Guildford Crescent
Brampton (Central Park), Ontario
Large 3 Bedrooms End Unit Townhouse Ideal for First Time Home Buyers, Convenient Location, Close to everything, Hwy, Banks, Schools, Parks. Professionally renovated. Efficient Layout exposes a Bright living space, Living, Dining Kiuchen with Lots of Natural LightSpacious Eat in Kitchen with Breakfast Area Overlooks to Sunny private fenced Backyard... 3 good Sized Bedrooms The July 2025 Renovation include: Pot lights, Laminate Flooring Throughout the House , Kitchen Backsplash, New Front door, New garage door, New light fixtures, Fresh Paint, Stainless Steel Appliances, New electrical panel. Beautiful Move in condition home (id:41954)
4801 - 832 Bay Street
Toronto (Bay Street Corridor), Ontario
Stunning Highrise "Burano" Condo located In Heart Of Downtown (Bay & College), Spacious One Bedroom Plus Den With Unobstructed Downtown View. Totally Renovated from Bottom To Top. Newly Painted(2025), Brand New Vinyl Floor Throughout(2025), New Kitchen Cabinets(2025), New Quartz Countertop(2025), New Sink(2025), New Faucet(2025), New LED Lightings(2025), New Vanity With New Mirror/Lighting(2025) And More..., Floor To Ceiling Windows In Living Room, 9 Feet Ceiling, Large Balcony. **Move In Ready** Steps To University Of Toronto & Ryerson, Subway, TTC, Hospitals, EatonCentre, Parks, Resturants & Financial District. Amazing Amenities Such As Large Outdoor Pool, Rooftop, Patio, Gym, 24 Hrs Concierge, Billiards, Party Room And More. Must See! (id:41954)
1702 - 385 Winston Road
Grimsby (Grimsby Beach), Ontario
Award Winning, PREMIUM CORNER UNIT with 2 bedrooms and 2 baths plus 2 balconies with FABULOUS VIEWS of LAKE Ontario and the Niagara Escarpment! BRIGHT oversized windows allow for natural light to flow throughout. Trendy Kitchen with Stainless Steel appliances, Quartz Countertops, Island with seating for 4. Open floor plan Kitchen and Living room. Walk out from Living Room to balconies with unobstructed views of the LAKE and the Escarpment. Primary suite with 3 piece ensuite with glass shower. Second bedroom can be used as an office, perfect for working from home. In-suite Laundry area with stacked washer & dryer, Contemporary Blinds & Laminate Floors throughout. Numerous other UPGRADES. 1 Underground Parking space & 1 Locker. Charging Stations for your EV. The building offers impressive amenities including Full Gym with weights, spin, cardio & yoga. Wi-Fi Enabled Tech Lounge Area, Bike Storage. INCREDIBLE Indoor/Outdoor Rooftop Terrace with BBQ! Concierge on duty & building Surveillance Cameras, Pet Spa for self-serve pet washing. Location provides for easy access to Wine Country. Explore parks, conservation areas, and hiking trails nearby. BEACH on Lake Ontario is just across the street! Close to Shopping, Dining and future GO Train Station. A RARE OPPORTUNITY for you to live in this SPECTACULAR unit in the New Odyssey Development in 'Grimsby On The Lake'! (id:41954)
120 Exeter Road
Ajax (South East), Ontario
This lovely 3+1 Bedroom Home backs onto the newly finished Exeter Park Splash Pad! The home features an addition to the back portion of the home which adds extra living space for 1011sqft above ground. With a 2 bedrooms upstairs, a ground floor bedroom and a bonus room in the basement, there is plenty of space for a growing family. Main floor also features a 4 piece bath along with a powder room/laundry room in the basement. The entire home has been freshly painted and comes with a number of updates over the recent years. 2025 updates include a new furnace, drop ceiling removal in basement and removal of a front yard tree. Other updates include garage roof 24', new main floor Vinyl 22', eavestroughs 20', main drain replacement 19', Air conditioner 16', windows and doors 16'. The backyard has convenient gate to access the park which features brand new play ground, a splash pad and an off-lease dog zone. (id:41954)
106 Barnham Street
Ajax (Central East), Ontario
LOCATION LOCATION LOCATION!! Walking distance to shopping, dining, Goodlife Fitness, Medical building, Amazon Fullfillment Centre, Ajax Casino, state-of-the-art Audley Recreation Centre/Library, skate park, indoor and outdoor facilities and future home of the "Ajax Fairgrounds" set to open in 2025 (master plan, first of its kind in Durham region, putting Ajax on the map as a premier event destination). Close to Hwy 412, 401 and now free 407! This semi boasts soaring 9-foot ceilings, a functional layout and beautiful large windows. The main level features two separate entryways into a spacious formal living room, which can be converted into a home office, gym, music studio and much more! The 2nd level features a grand family room with a walkout to a private terrace, a spacious kitchen with dining area and a powder room. The 3rd level features 3 spacious bedrooms, all with closets. The master includes a modern ensuite bath and walk-in closet, and the 2nd full bathroom is perfectly situated in the hallway. The basement studio apartment has everything you need, including a separate entrance, to use as an in-law suite or rent it out to generate rental income. Furnace replaced in 2022. (id:41954)
127 Acacia Road
Pelham (Fonthill), Ontario
Introducing this stunning 2-bedroom, 2-bathroom Freehold Bungalow that exudes sophistication and comfort. Nestled on a peaceful street, this newly constructed townhouse showcases high-end finishes throughout. As you enter through the welcoming foyer, you'll be greeted by an open-concept design featuring hardwood floors, pot lights, and soaring ceilings. The gourmet kitchen is a chef's dream, with top-of-the-line appliances, plentiful cabinetry, and a spacious center island with a breakfast bar. The main level also offers two generously sized bedrooms, a convenient laundry area, and a large primary suite with ample closet space and a luxurious ensuite bathroom. Plus, the unfinished basement presents endless possibilities to customize the space to suit your needs. Located near nature, with easy access to shops, parks, trails, and schools, this home is truly a perfect find. Don't miss your chance to own this exquisite property! (id:41954)
68 - 250 Sunny Meadow Boulevard S
Brampton (Sandringham-Wellington), Ontario
*** ABSOLUTE STEAL*** Blindly purchase this exquisite upgraded townhouse which boasts a prime location, featuring a street-facing bungalow-style design with two bedrooms and two bathrooms. Carpet-free and boasting an bright open-concept kitchen and living area, the home features quartz countertops, stainless steel appliances, motorized blinds in the living room and tons of smart features. Step outside to enjoy your private patio and garden space. The spacious primary bedroom is equipped with a luxurious four-piece en-suite bathroom and a large walk-in closet. Designed for comfort and functionality, the home includes two generous built-in storage spaces, additional custom storage, and direct interior access from the garage with epoxy flooring. The townhouse conveniently includes two parking spaces, one garage and one outdoor. Located just steps from a children's playground and within walking distance of parks, schools, shopping plaza, transit, and more, this move-in-ready townhouse seamlessly combines stylish living with everyday convenience.**Smart features include a Chamberlain MyQ garage opener, Google Nest Protect, Ecobee Thermostat, Smart Toilet, Smart Stove, and Smart Door locks (id:41954)
9 Mellowood Avenue
Brampton (Bram East), Ontario
Popular Pearl model of Royal pine , 3050 sqft plus 1300 sqft legal basement apartment with separate entrance extended driveway with stone landscaping, stone porch and backyard patio, no carpet in whole house , close to 4 schools with walking distance, no need for school bus ,French immersion school on walking distance , walking distance 2 plazas and transit,all detached homes only in whole neighbourhood of Brampton east, priced for quick sell ** This is a linked property.** (id:41954)
616 Sheppard Avenue
Pickering (Woodlands), Ontario
Welcome to this stunning 4-bedroom luxury detached home located in the heart of Pickering, set on a generous lot with no sidewalk and featuring a double car garage plus parking for six additional vehicles. Step into a grand foyer with an impressive 18-ft ceiling and a classic centre hall layout, offering bright and spacious separate living and dining rooms. The gourmet kitchen is appointed with solid wood cabinetry, quartz countertops, and an open breakfast area that overlooks a sunken family room with a cozy gas fireplace and walkout to a large backyard and covered porch - perfect for entertaining. Upstairs, you'll find four well-sized bedrooms, including a spacious primary suite with a walk-in closet and access to an expansive 700+ sq. ft. second-storey balcony. The finished basement offers a separate entrance and features a one-bedroom in-law suite complete with a sauna, shower, 2-piece bath, large recreation area, and dry bar- ideal for extended family or potential rental income. Conveniently located within walking distance to top-rated schools, parks, restaurants, amenities, and public transit, and just minutes to the University of Toronto Scarborough and Hwy 401. Recent updates include a heat pump (2023), furnace (2022), roof (2021), and flat roof (2024). This exceptional home combines luxury, space, and a prime location- truly a rare find!sixsix (id:41954)
13 Chester Street
Guelph (Exhibition Park), Ontario
Amazing Opportunity to own a Pre-Construction Duplex home with 4 + 2 Bdrm and 4+2 washroom in the prime location of downtown Guelph. 3 washrooms on the 2nd floor. Basement permit is for 2 Bdrm and 2 washroom as a 2nd dwelling. Separate side entrance to the basement. Property is sold as is where is. Ready to complete the construction and add finishes to your taste. All development charges paid. All services connected to the house. (id:41954)
539 Moore Street
Cambridge, Ontario
Welcome to 539 Moore St. Situated on a deep 148' lot in one of Cambridge's most sought-after neighborhoods South Preston this spacious 2.5-storey home offers over 2,500 sq ft of finished living space and a separate basement entrance. The main floor features a functional layout with a modern kitchen complete with quartz countertops, pot lights, porcelain tile, and vinyl flooring, as well as a convenient 3-piece bath. The rear addition provides a bright and versatile space ideal for a home office or reading nook. Upstairs, you'll find three generously sized bedrooms, a full 4-piece bathroom, and access to a covered balcony perfect for relaxing. The finished attic with 2-piece bath and cozy carpeting offers a flexible space for a kids playroom, hobby room, or quiet retreat. The basement includes a one-bedroom in-law suite with walk-out access to the yard, providing great potential as a mortgage helper. With a prime location and plenty of room to grow, this home is a fantastic opportunity in South Preston. (id:41954)
1029 Upper Thames Drive
Woodstock (Woodstock - North), Ontario
Bright, Spacious & Clean, Popular Harrington Model, 4 Bedrooms, Separate Living & Family Rooms,2nd Floor Laundry, Sep Ent To Unspoiled Lookout Basement. Large Family Rm W/ Gas Fireplace, Upgraded24"X24" Tiles On Main, Dark H/W Floors On Main & Upstairs Hallway, Solid Oak Stairs W/ Iron Pickets, Large Fully Fenced Yard. All Brick, 2460 Sqft As Per Builders Floor Plan. Close To Trails, Parks & Transit. Pictures are from previous listing and the property is currently not staged. (id:41954)
1511 - 20 North Park Road
Vaughan (Beverley Glen), Ontario
Step into sophistication with this spectacular 2-bedroom corner residence in one of Vaughan's most coveted condo communities. Boasting nearly 900 square feet of modern living space and soaring 9-foot ceilings, this sun-drenched home features unobstructed northwest views that flood the interior with natural light and breathtaking sunsets. The gourmet kitchen is a true centerpiece, complete with custom cabinetry, premium stainless steel appliances, Caesar stone countertops, a sleek breakfast bar, and a designer undermount sink with a single-hole faucet. Entertain in style in the open-concept living and dining area, finished with rich upgraded walnut laminate floors that extend seamlessly into the second bedroom. A front-loading washer and dryer add both convenience and elegance. Retreat to exceptional amenities designed for luxury and leisure, including a resort-style indoor pool, rejuvenating sauna, stylish party lounge, and an expansive rooftop garden oasis. Perfectly positioned steps from Promenade Mall, top-ranked schools, and minutes to Hwy 407, this home offers a lifestyle that blends comfort, convenience, and prestige. This is more than a condo, its your next chapter in refined living. (id:41954)
12 - 220 Dissette Street
Bradford West Gwillimbury (Bradford), Ontario
//Less Than Year Old// Gorgeous 3 Bedrooms & 3 Washrooms Luxury Executive Town House Located In One Of Bradford's Most Convenient Areas! Open-Concept Living & Dining Areas With 9ft Ceilings Provide A Seamless Flow! Fully Modern Style Kitchen With Stainless-Steel Appliances & Quartz Counter-Top & Upgraded Gas Line For The Stove!! Master Bedroom Comes with Large Closet & 4 Pc Ensuite!! 3 Good Size Bedrooms!! Laundry Is Conveniently Located On 2nd Floor! Enjoy The West-Facing View From The Master Bedroom's Walk-Out Balcony. This Unit Is Filled With Abundant Natural Light Thanks To Large Windows Throughout. Don't Miss Out On This Spacious Townhouse, Just Steps Away From The Go Station! (id:41954)
322 - 60 George Butchart Drive
Toronto (Downsview-Roding-Cfb), Ontario
Beautiful Elegant Condo Professionally painted, featuring 2 split bedrooms & 2 baths, parking &locker. North-facing with a stunning, unobstructed view of the Downsview Park fountain! Modern kitchen with stainless steel full-size appliances, kitchen island with quartz counters, window coverings, and additional lighting installed in the kitchen & living room. Enjoy building amenities including a fitness room with yoga studio, party room, BBQ area, pet washing station, bike storage & 24/7 concierge. Easy access to transit, subway, and Highways 400, 401 & 407. (id:41954)
68 Madill Drive
Mono, Ontario
Rarely offered updated executive bungalow on a 1-acre estate lot towards the end of a quiet cul-de-sac in prime Mono location * Backyard resort-like oasis features heated inground saltwater pool & covered composite deck * Backing onto mature trees for privacy * Ultra rare heated 6+ car garage is a hobbyists dream, complete with floor drain & a third full garage door opening directly to the yard for easy tractor access * Long driveway provides ample parking for guests, RVs, boats & trailers * This home features one of the best open-concept layouts from a flow & function standpoint * Filled with natural light through the large windows & southwest exposure * Show stopping entertainer's kitchen features upgraded cabinetry, quartz countertops, premium GE Café appliances, gas range, pot filler, under-cabinet lighting, large island with breakfast bar, walk-in pantry & a breakfast nook with built-in bench overlooking the pool * Spacious living room overlooks the yard & features a floor to ceiling gas fireplace, pot lights & crown moulding * Main floor primary suite is a private retreat with pool views, California shutters, a tray ceiling with pot lights, board & batten wainscoting, dual closets & a spa-inspired 5pc ensuite with soaker tub, XL tiled shower & dual sinks * Fully finished lower level features a second gas fireplace for year round comfort, a second massive primary bedroom complete with its own luxurious 4pc ensuite with soaker tub & custom stand up shower. There is also a second bedroom with a semi-ensuite & a third bedroom or office. A large living area plus an expansive recreation area make this level perfect for game nights, movie nights, large gatherings or extended family visits * Conveniently located minutes from Orangeville's shops, dining & hospital, but tucked away in a quieter country-like setting with top hiking trails nearby * Natural gas heating * High-speed internet * Impeccably finished inside & out * Move in & enjoy! * Click on multimedia link (id:41954)
13 - 203 Fairway Rd N Road
Kitchener, Ontario
Welcome to 203 Fairway Road North, Unit 13 Your Next Home Awaits!Step into this beautifully updated townhouse offering the perfect blend of comfort, style, and convenience. Featuring 3 spacious bedrooms and 2.5 modern bathrooms, this carpet-free home (except for the stairs) boasts an open-concept main floor, creating a bright and airy living space ideal for family living or entertaining.Enjoy stylish pot lights ( 2024) and modern fixtures throughout, an updated kitchen with granite countertops (2019), sleek backsplash (2025), and soft-close cabinetry (2020). The updated powder room (2024) and full bathroom upstairs (2020) add to the homes fresh, contemporary feel.Additional features include a reverse osmosis water filtration system, a basement standing shower, and modern appliances such as a microwave and dishwasher (2019), LG washer and dryer ( 2022), LG fridge ( 2022). The furnace and AC (2020) ensure year-round comfort.Perfectly located close to Fairview Mall, Highway 8, schools, public transit, and the LRT, this home offers unbeatable convenience in a family-friendly neighbourhood. Don't miss your chance to own this move-in-ready gem book your showing today before it's gone! (id:41954)
114 Faris Street
Bradford West Gwillimbury (Bradford), Ontario
Outstanding detached 3 bedroom home with a 2nd floor office which can be used as a 4th bedroom. Warm and inviting throughout. Great functional open concept layout with a family sized eat-in updated kitchen boasting stainless steel appliances, breakfast bar, quartz counter tops and a breakfast area that walks out to a beautifully landscaped fully fenced backyard complete with a garden shed. Ideal for entertaining guests on a warm summer night. Quiet yet lively neighbourhood filled with endless opportunities! With 2-car spacious garage, 4 car driveway parking. The unfinished basement is waiting for your personal touch. Close to Hwy 400, shopping, schools, parks, pond, rec centre & library. This lovely home is move-in ready and shows pride of ownership! Don't miss out, book a viewing today!!! (id:41954)
47 Westray Crescent
Ajax (Northeast Ajax), Ontario
Spacious and bright executive home in the sought-after North Ajax community, featuring large windows overlooking the pond and walking trails. This stunning property offers 3 bedrooms plus a finished basement with a full washroom and a versatile entertainment centre/bedroom complete with a home theater projector and wall-screen. Enjoy 4 washrooms in total (3+1) and a modern kitchen with quartz countertops and backsplash, under-mount sink, and stainless steel appliances. The main floor boasts 9 ft smooth ceilings with elegant crown moulding, creating a bright and airy atmosphere. Conveniently located near top-rated schools, parks, playgrounds, trails, and public transit, this home blends comfort, style, and function in one of Ajaxs most desirable neighbourhoods. (id:41954)
315194 Highway 6
Chatsworth, Ontario
Prime Restaurant Location for Sale on High Visibility Corner Lot! This exceptional restaurant property, strategically located at the bustling intersection of Highway 6 and Highway 25, offers an unparalleled opportunity for aspiring restaurateurs. With high visibility and easy access from both highways, this venue is perfectly situated to attract a steady flow of traffic and a diverse clientele. Recent upgrades have significantly enhanced the property's appeal. Most windows were replaced in 2017, allowing for abundant natural light and a fresh, modern aesthetic. An addition was added to the back of the building for extra storage and workspace. The parking lot has been refinished and accommodates 20 vehicles, ensuring ample space for your customers. Additionally, the property is wheelchair accessible, featuring two bathrooms on the main floor for convenience. The open-concept dining room boasts an abundance of updated tables and chairs, creating a welcoming atmosphere for diners. For private parties or gatherings, a separate eating area with six tables and 24 chairs is available, providing versatility for various events. The dining experience is further enhanced by a ductless AC unit to ensure comfort during summer months. The upper level of the property includes a cozy living room, a bedroom, and a four-piece bathroom, offering potential for residential use or staff accommodations. The propane furnace was replaced in 2018, ensuring efficient heating throughout the year. This property comes equipped with essential appliances, including refrigerators, freezers, stoves, and a fryer. Zoned C-1, this property is a must-see for anyone looking to start or expand their restaurant business. Don't miss this chance to make your culinary dreams a reality in a prime location. Property also comes with 2 out-buildings, they are being sold as-is. Schedule a visit today and envision the potential that awaits! (id:41954)
207 - 162 Howland Drive
Huntsville (Chaffey), Ontario
Huntsville Lofts is a stylish new collection of two-storey condominium lofts by Sandhu Developments, perfectly situated at the vibrant crossroads of Hwy 60 and Centre Street N, just steps from SmartCentres Huntsville and only minutes from the bustling downtown core. Nestled in the heart of Ontarios revered cottage country, these lofts offer immediate access to serene forests, scenic trails, world-class golf courses, and the sparkling Muskoka Lakes, making them ideal both as a luxurious retreat and a smart investment. Each unit spans between 936 and 1,181 square feet, crafted across two elegant levels to maximize living space and natural light. With short-term rental flexibility, Huntsville Lofts offers versatility for personal enjoyment or generating rental income.Built by Sandhu Developments, a builder with a national footprint and a legacy of quality design and architecture, this project benefits from nearly one million square feet of prior commercial and residential developments. Pricing starts in the $800 thousands range, with occupancy anticipated for October 31, 2025. Buyers can take advantage of an investor-friendly deposit structure along with perks such as capped development levies, a mortgage arrangement package, optional turnkey furniture and appliance packages, and an attractive $12,000 rental guarantee for 24 months providing peace of mind and predictable returns.Huntsville Lofts appeals to those who value thoughtful design, scenic surroundings, and flexible ownership. The combination of tranquil cottage-country charm and nearby urban conveniences creates a lifestyle that is both relaxed and connected. With Muskoka's steady year-round appeal, these homes present an attractive opportunity for end users and investors alike, offering modern living in one of Ontario's most sought-after destinations. *Currently Under Construction* (id:41954)
