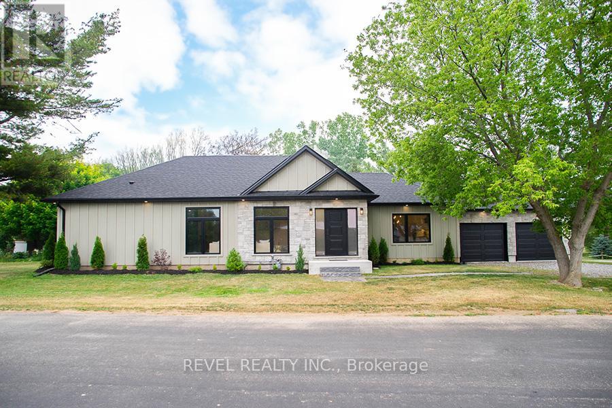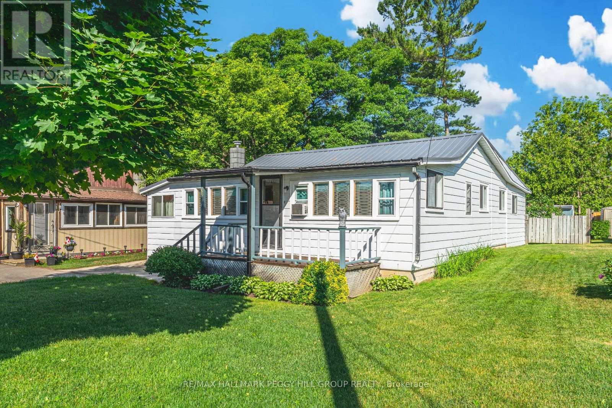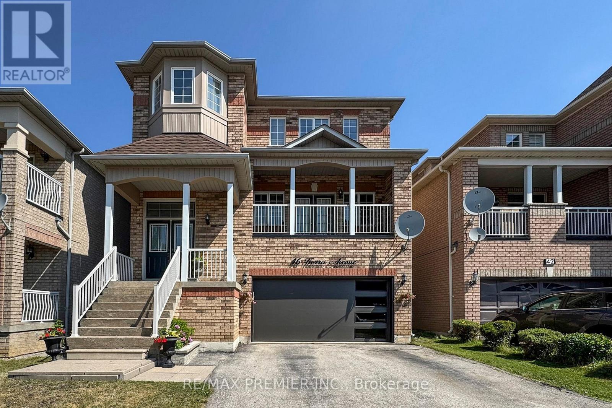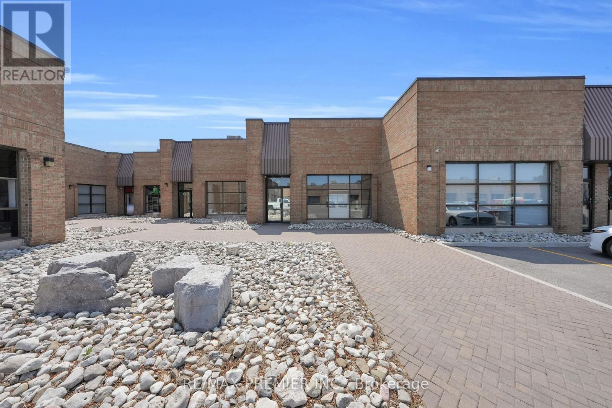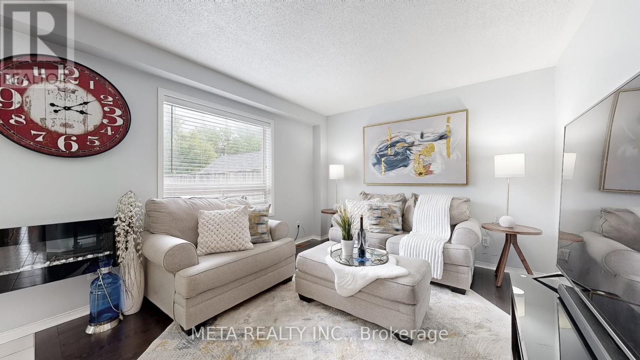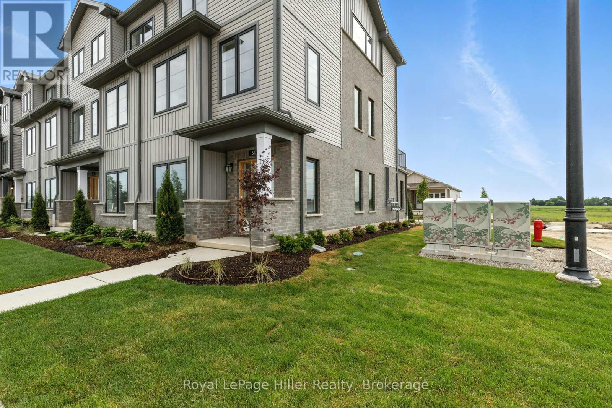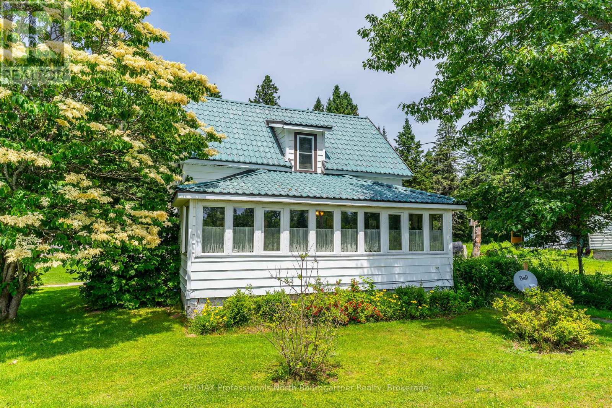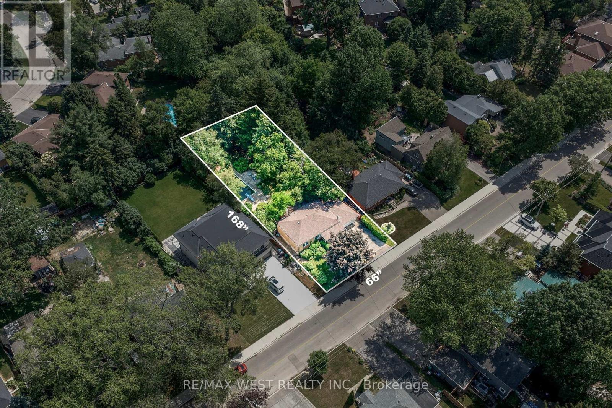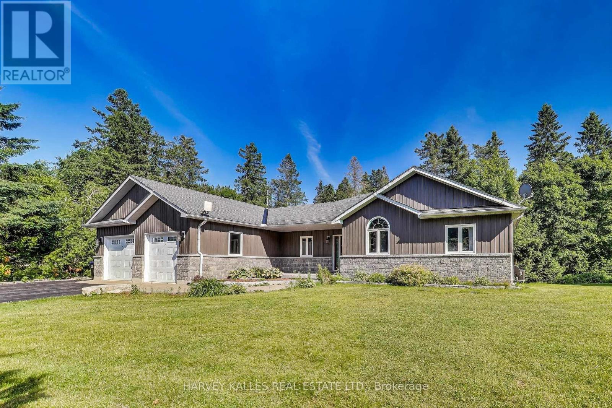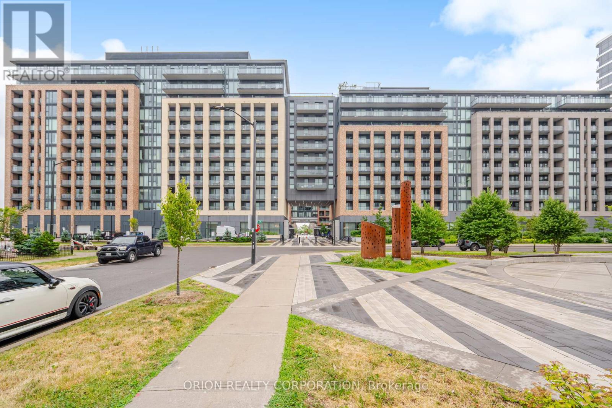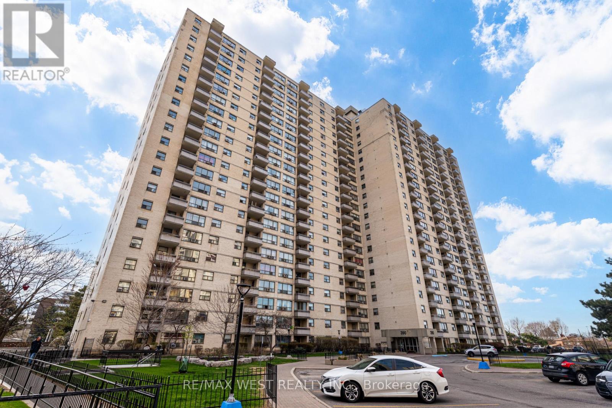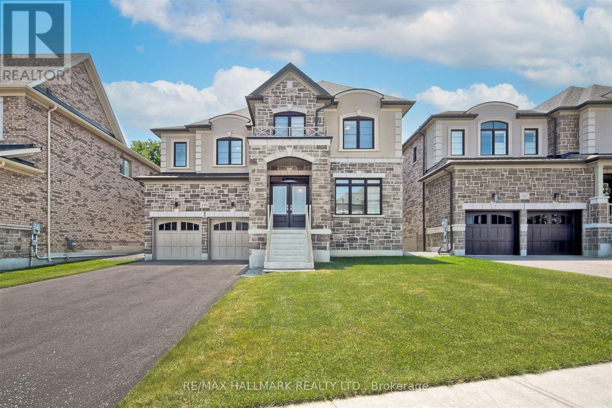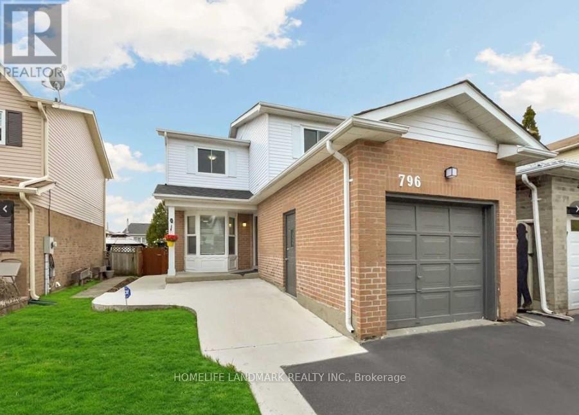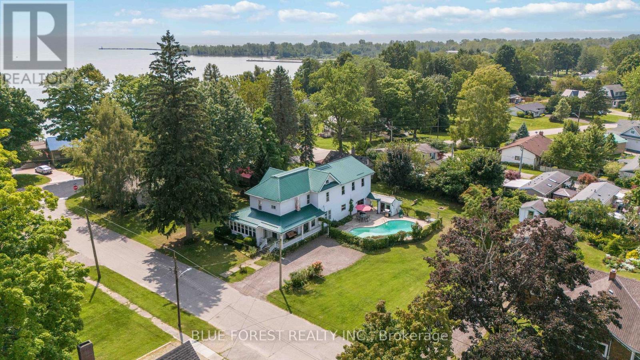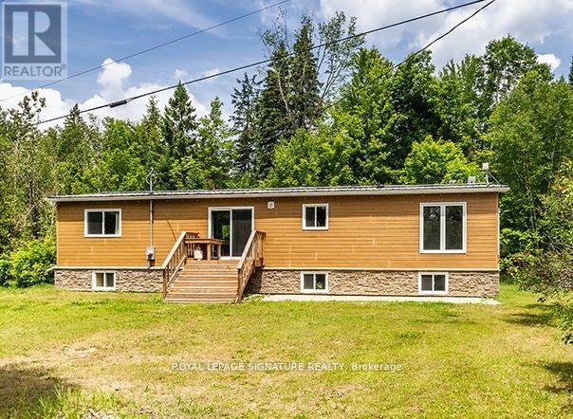7 Edna Street
Chatham-Kent, Ontario
Welcome to this beautifully renovated two-bedroom detached bungalow that effortlessly combines charm, comfort, and practicality. Flooded with natural light, the home features two generously sized bedrooms, a four-piece bathroom, and a full unfinished basement offering ample storage space or the potential for future expansion. Outside, you'll find a detached shed and a spacious backyard, perfect for relaxing, entertaining, or enjoying the outdoors. Nestled in a quiet residential neighbourhood, this home is conveniently located just minutes from schools, parks, shopping, and provides easy access to Highway 401 for smooth daily commutes. With Chathams vibrant downtown core nearby, this property is ideal for first-time buyers or savvy investors looking for long-term potential. (id:41954)
68 Hamilton Plank Road
Norfolk (Port Dover), Ontario
Welcome to the laid-back luxury of Port Dover living. Just a 13min stroll from the beach, marina,& vibrant pier, this gorgeous, newly rebuilt bungalow is the perfect retreat for those ready to embrace a relaxed lifestyle by the lake. Whether youre looking for your next family home or to retire in style without compromise, this home offers comfort, elegance, & convenience in one of Norfolk Countys most sought-after communities. From its eye-catching stone & board-&-batten exterior to its sun-drenched open-concept interior, every detail has been thoughtfully designed. Soaring 9 ceilings, expansive 60x80 black vinyl windows, & a striking floor-to-ceiling quartz fireplace create a bright & welcoming atmosphere. The chefs kitchen is a true showpiece, complete w granite countertops & backsplash, built-in stainless steel appliances (including a wine fridge), a large walk-in pantry, & a cozy window benchperfect for morning coffee or curling up w a book. The primary suite is a private oasis, offering a walk-in closet w custom-built-ins & a luxurious ensuite featuring a quartz walk-in shower &a freestanding soaker tub. Two additional bedrooms provide ample space for guests, hobbies, or a home office & both offer walk-in closets. A beautifully designed Jack & Jill bathroom is conventionally located between the additional bedrooms. Practical features abound, including a generous mudroom w laundry & wash basin, 9 wide double garage doors, & a large concrete pad ideal for parking your RV, boat, or adding a workshop. Additional highlights include: Asphalt driveway & fence to be done in 2026 & a Generac 200A transfer switch so you can easily install a Generac for peace of mind year-round. This move-in-ready home is nestled just steps from downtown, local cafes, & the lakeshore. Enjoy daily walks to the pier, friendly small-town charm, & the calming breeze off Lake Erieall from your own home. Your next chapter starts here. Experience the best of Port Dover living! (id:41954)
264 Holton Avenue S
Hamilton (St. Clair), Ontario
The most affordable detached home in the neighbourhood - and its completely move-in ready! Welcome to the house with the blue shutters, tucked at the very end of a quiet dead-end street in Hamiltons beloved St. Clair neighbourhood. Not only does this peaceful spot offer privacy and serenity, but youll also enjoy plenty of street parking - a rare find in the city! Framed by the escarpment and surrounded by nature, this charming 3-bedroom home blends character with thoughtful updates. Inside, on the main floor original hardwood floors shine with care, and the custom kitchen (2021) with quartz countertops and quality finishes is perfect for family meals and slow Sundays. Comfort comes easy thanks to a new furnace (2021), while the deck (2018) and freshly fenced yard (2023) invite you to unwind outdoors. With wonderful neighbours, Gage Park, trails, and Ottawa Street shops all within walking distance, this is your chance to own a detached home in St. Clair at an incredible value. The only thing missing? You. (id:41954)
187 Sunnyridge Road
Hamilton (Jerseyville), Ontario
Experience refined living in this exceptional custom-built 2-storey home, set on nearly 2 acres of peaceful countryside. With a 350 setback from the road, it offers unmatched privacy, tranquility, and sweeping pastoral views. Step into the grand foyer with soaring 20 ceilings and gleaming porcelain floors, where craftsmanship and quality finishes are immediately evident. The chefs kitchen is a showstopperfeaturing quartz countertops and backsplash, high-end appliances, an 8-burner gas range, and a walk-in butlers pantryopening to an elegant Great Room with 10 coffered ceilings, rich hardwoods, a gas fireplace, custom lighting, and a built-in sound system. Ideal for entertaining in any season, the expansive covered deck extends your living space outdoors. A formal dining room with 15 coffered ceilings and oversized windows offers captivating views and natural light. Upstairs, 9 ceilings enhance a serene primary suite with a spa-inspired ensuite, a second bedroom with its own 4-piece bath, and two additional bedrooms sharing a stylish Jack and Jill bathroom. The fully finished lower level features a large rec room with a rough-in for a kitchen or wet bar, two more bedrooms (one with a 4-piece ensuite, the other with its own 3-piece bath), a home gym, and ample storageperfect for in-law or multi-generational living. A 4.5-car garage with inside entry to a spacious mudroom/laundry area is ideal for multi-vehicle households. The deep, fully fenced backyard is ready for your visionwhether its a pool, tennis court, or extensive gardens. A private oasis with space, sophistication, and flexibility, this is a rare opportunity to live the lifestyle youve been dreaming of. School bus pickups very close to property. (id:41954)
151 Cabernet Circle
Toronto (West Humber-Clairville), Ontario
5 level backsplit detached home in a family oriented neighborhood of north Etobicoke. Amazing opportunity for First time home buyer with finished basement. Great location steps to TTC, minutes to Humber college & Hwy 427/407 and Close to schools, Shopping plaza, Public library and Humber Hospital. (id:41954)
304 Old Mosley Street
Wasaga Beach, Ontario
SUN, SAND & ENDLESS POSSIBILITIES AT THIS COZY BUNGALOW JUST STEPS FROM THE BEACH! Imagine starting your day with a barefoot stroll to the sandy shores of Beaches 2 and 3, just a short walk from your doorstep. Whether it's your weekend getaway or your full-time beach-town escape, 304 Old Mosley Street delivers the kind of lifestyle that makes summer feel endless. Tucked into a quiet, low-traffic pocket of Wasaga Beach, this charming cottage or home is the perfect place to slow down, soak up the sun, and make lasting memories with family and friends. The fenced backyard is ready for lawn games, lazy afternoons under the trees, or late-night stories around the fire pit. A charming exterior welcomes you with its cheerful curb appeal and inviting front porch - perfect for morning coffee or evening chats. Step inside to a cozy interior that's been lovingly maintained, featuring a spacious front foyer perfect for board games on rainy days, a home office, or an extra lounge space. The galley-style kitchen features a classic layout with wood-look counters, a pass-through window, and ample potential to make it your own. With three bedrooms, a metal roof for peace of mind, and a garden shed for storing all your beach gear, this property is a rare opportunity to enjoy the best of Wasaga Beach living - whether you refresh it as-is or dream up something new! (id:41954)
445 Peter Street N
Orillia, Ontario
This fully updated 3+1 bed, 4 bath home in Orillia's desirable North Ward offers over 2,400 sq ft of finished living space on a 259 ft deep lot. Enjoy peace of mind with major updates including: a steel roof, windows & doors, siding, insulation upgrades, soffit fascia eaves HVAC furnace/heat pump and more! The upper level features a stunning open-concept layout with high ceilings, a beautifully designed kitchen with quartz countertops and an oversized island perfect for family gatherings or entertaining. The main living space also includes multiple seating areas and a cozy sitting area with a fireplace, adding warmth and charm.Upstairs includes 3 bedrooms, including a primary suite with 3-piece ensuite, freestanding tub, with a beautiful brick accent. The finished basement offers a 4th bedroom, large rec room, full bath, laundry, and generous storage. The backyard has beautiful mature trees, a brand new deck (2025) and a detached shed for storing seasonal items and equipment. Steps to Couchiching Golf Club, highway access, and all local amenities.This home is truly turn key, and needs to be seen to be fully appreciated. Book your showing today! (id:41954)
46 Tierra Avenue
Vaughan (Vellore Village), Ontario
Look no further! This beautifully maintained detached home is nestled in the heart of Vellore Village, one of Vaughan most sought-after family-friendly communities. Combining timeless design with quality finishes, this home offers the perfect blend of space, style, and comfort. Step into a sun-filled family room and enjoy the seamless flow into the renovated open-concept kitchen, complete with upgraded cabinetry and ceramic backsplash. Walk out to the spacious deck, ideal for outdoor dining and entertaining. Upstairs, you'll find 3 generous bedrooms, including a primary retreat with a luxurious jacuzzi tub. The elegant oak staircase and hardwood floors throughout add a warm and refined touch. The professionally finished walkout basement offers flexible space for an in-law suite, home office, or entertainment area. Unbeatable Location: Minutes to Hwy 400, o Vaughan Mills Mall & Cortellucci Vaughan HospitalSteps , Parks, Top-Ranked Schools, Transit, Shopping, & Dining. Public Open House: Sat & Sun-July 12 & 13 -2-4 pm (id:41954)
23 - 71 Maryrcroft Avenue
Vaughan (Pine Valley Business Park), Ontario
FOR SALE: Unit 23 @ 71 Marycroft Avenue, Vaughan Versatile Industrial-Commercial Condo with EM1 Zoning in Prime Woodbridge Location. An exceptional opportunity to own flexible commercial space in the heart of Vaughan's Marycroft Business Park! Unit 23 offers an adaptable layout ideal for showroom, office, light manufacturing, warehousing, or service-based operations all with sought-after EM1 General Employment Zoning. Key Features. EM1 General Employment Zoning @ broad permitted uses including warehousing, manufacturing, distribution, service trades, and professional offices*. Extra 400 Sq ft on second floor. (second floor all done with stamped architectural drawings) Bright main floor showroom and workspace with dedicated office and staff amenities. Second-floor storage/utility rooms maximize operational efficiency. Well-maintained, professional complex with great curb appeal. Ample on-site parking for owners, staff, and customers. High ceilings, solid construction, and flexible interior layout ready for customization. *Buyer to confirm specific uses with City of Vaughan. Location Highlights. Sought-after Woodbridge / Vaughan industrial-commercial corridor. Excellent access to Hwy 7, Hwy 400, Hwy 407 for efficient logistics and commuting. Established business park setting with a strong mix of service, manufacturing, and office users. Close to transit, amenities, and thriving commercial developments. Ideal For Showroom / Sales Office end user trades. (id:41954)
423 - 185 Deerfield Road
Newmarket (Central Newmarket), Ontario
Welcome to Your Dream 1 Bedroom + Den Suite at Davis Condos! Step into this bright, open-concept suite featuring sleek laminate flooring, expansive windows, and a flexible den-deal for a home office or guest space. The modern kitchen is a chefs delight, with premium quartz countertops, a chic backsplash, and high-end stainless steel appliances. Live in the Heart of Convenience Enjoy effortless access to shopping at Upper Canada Mall, Costco, and Walmart, all just minutes away. Nature enthusiasts will love being close to scenic trails and parks, including Mabel Davis Conservation Area and Fairy Lake Park. With the Newmarket GO Station, VIVA Blue Line, and Highway 404 nearby, commuting is seamless. Luxury Building Amenities Indulge in resort-style living with a state-of-the-art fitness center, yoga/weight rooms, entertainment lounge, kids play zone, outdoor terrace, and even a pet spa everything you need for a vibrant lifestyle. This condo delivers the perfect balance of modern comfort, upscale design, and unbeatable location. Don't miss out schedule a viewing today! (id:41954)
61 - 1775 Valley Farm Road
Pickering (Town Centre), Ontario
Step into homeownership with this beautifully updated 3-bedroom, 2-bathroom townhouse a move-in ready gem ideal for first-time buyers! Located in one of Pickerings most convenient and connected neighbourhoods, this home offers unbeatable access to everything you need: just minutes to the GO Station, Highway 401, Pickering Town Centre, the Recreation Complex, and the waterfront. Inside, youll find stylish upgrades throughout including brand-new white oak flooring, a modernized staircase, updated kitchen counters, fresh paint with smooth ceilings, new bathroom vanities, contemporary light fixtures, and a new garage door. The entry level features a welcoming foyer, entry closet, laundry area, storage space, and direct access to the garage. On the main floor, enjoy a functional open-concept layout with a full 4-piece bathroom, dedicated dining space, bright kitchen, and spacious living room with walk-out access to a large private terrace perfect for summer evenings or morning coffee. Upstairs, youll find three bedrooms bedrooms and another full 4-piece bath. Whether youre commuting, running errands, or enjoying the outdoors, this location makes everyday living easy. Dont miss your chance to own in a vibrant, family-friendly community that offers both lifestyle and value! (id:41954)
170 Annis Street
Oshawa (Lakeview), Ontario
Welcome to 170 Annis Street A Hidden Gem by the Lake! Nestled in a quiet, family-friendly pocket just minutes from the shimmering shores of Lake Ontario, this charming detached home offers the perfect blend of character, comfort, and convenience. Whether you're starting your next chapter or investing in a rapidly growing area, 170 Annis Street feels like the right place to call home.Step inside to a warm and inviting layout, full of natural light and thoughtful upgrades. The open-concept living and dining areas make entertaining easy, while the updated kitchen features modern finishes and plenty of counter space for family meals or weekend baking.Upstairs, youll find cozy bedrooms with ample closet spaceideal for a growing family or work-from-home flexibility. Outside, the private backyard is your own peaceful retreat, with space to garden, BBQ, or simply relax under the stars. Located close to the lake, parks, trails, schools, and shopping plus easy access to the 401this home is perfect for those who want it all: quiet living with the city and nature just minutes away. Don't loose this opportunity to call this your Home !! (id:41954)
1024 - 637 Lake Shore Boulevard W
Toronto (Niagara), Ontario
Bishop & Millers Art Deco Masterpiece, Tip Top Lofts! Situated on Toronto's Waterfront, This Stunning Penthouse Loft has undergone a complete Renovation from Top to Bottom! Bright & Spacious with Loads of Custom cabinetry and Storage. Over looking Lake & City, Juliette balcony, High Ceilings w/Pot lights & Custom light fixtures, 1 parking space Incl. Top Shelf GYM, Party room, Communal Roof top terrace w/BBQ's, Sundeck, Firepits, Gazebo & Sunbeds! Steps to Flagship LOBLAWS, LCBO, STARBUCKS, Restaurants, Island Airport, Lake, Ferries, Marina's, NEW ONTARIO PLACE! Budweiser stage, BMO Field, Waterfront trail & CNE. (id:41954)
60 Balladry Boulevard
Stratford, Ontario
Welcome to 60 Balladry Blvd., Stratford: A Bright & Beautiful Brand-New End Unit Townhome with Countryside Views! Step into this modern 3-storey, 3 bedroom, 4 bathroom townhome offering over 1,650+ sq. ft. of above-grade, beautifully designed living space where sunlight pours in through oversized windows, brightening every level with warmth and ease. As an end unit backing onto scenic countryside, this home offers peaceful views and extra privacy - perfect for professionals, families, or investors seeking something special.The main level features a spacious entryway, guest bedroom, full 4-piece bathroom, and inside access to the garage, making it ideal for multi-generational living, a private home office, or guest suite.On the second level, enjoy an open-concept living and dining space with 9' ceilings and contemporary finishes throughout. The kitchen offers sleek cabinetry, ample storage, with appliances included, and flows seamlessly to a cozy balcony overlooking the countryside - perfect for your morning coffee or a tranquil evening unwind. A stylish powder room and storage closet completes this level.The top floor features two spacious bedrooms, including a serene primary retreat with a 4-piece ensuite, walk-in closet, and private balcony. The second bedroom offers a large closet and convenient access to a 5-piece bathroom just steps away. A full laundry room and bonus storage complete this well-designed third level.Located in Stratfords thoughtfully planned Poet & Perth community, you'll love the access to parks, schools, amenities, and the charm of historic Stratford. As part of a well-managed condominium community, homeowners will enjoy the ease of amenities such as lawn maintenance and snow removal offering a low-maintenance lifestyle, year-round. Move-in ready and waiting for you! Book a showing with your Real Estate Sales Representative today! (id:41954)
4745 Gelert Road
Minden Hills (Snowdon), Ontario
Welcome to 4745 Gelert Road, a 3-bedroom, 1-bathroom country home conveniently located between Minden and Haliburton. Enjoy the beauty of nature right in your backyard, with frequent visits from local wildlife and a variety of birds that add to the serene atmosphere. The property features a lovely garden area ideal for green thumbs, a garden shed for your tools, and a heated workshop perfect for hobbies, crafts, or additional storage. Inside, the home offers a cozy and functional layout, full of potential and charm. Whether you're looking to downsize, escape the city, or find a family-friendly spot close to town, this home checks all the boxes. The neighborhood is safe, and known for its friendly community. Don't miss your chance to enjoy the tranquility of rural living with the convenience of nearby amenities. (id:41954)
5 - 18 4th Line Road
Alnwick/haldimand, Ontario
4 SEASON- FREEHOLD PROPERTY- Meticulously Maintained Inside & Out- VERY CLEAN- Fully Furnished- Turn Key- 3 BEDROOM RAISED BUNGALOW- Quiet Tree Lined Lot on PRIVATE ROAD W/ DEEDED LAKE ACCESS- Open Concept Kitchen to Dining & Living Rooms- Kitchen Walks Out to Large Covered Porch- Hot Tub- Firepit- PRIVACY- Less than 2 hours from Toronto- This place is move-in ready & PRICED TO SELL- Underside Spray Foam Insulated (2021), Heat Pump & A/C w/ SENSIBO wi-fi sensor (2021), Well Main Line Insulation & Heat Pipe Protection (2021), Well Pump (2021), Hot Tub (2018), TV/Internet Satellite Tower, Smart Home Connection for Heating, AC & Security Cameras, This sale includes ALL furniture & appliances... DON'T MISS THIS ONE!!! (id:41954)
14 Renfrew Place
Guelph (Kortright West), Ontario
Large 4-Bedroom Home on Pie-Shaped Lot Sold As Is. A rare opportunity to own a spacious 4-bedroom, 3-bathroom home on a quiet south-end cul-de-sac, set on a large 72' wide pie-shaped lot in one of the city's most sought-after family neighbourhoods. This home is being sold as-is and requires significant updating, but offers solid bones and incredible potential for the right buyer. Whether you're an investor, renovator, or a handy homeowner looking to create your dream space, this property offers the perfect canvas and unbeatable upside in a prime location. Dont miss your chance to unlock the value in this hidden gem! Bring your vision and seize this rare chance to add your personal touch in one of Guelphs most desirable communities. (id:41954)
6440 Pitton Road
Niagara Falls, Ontario
Welcome to this charming backsplit in beautiful Niagara Falls! Offering 3+1 beds & 2 full baths, this spacious home sits on a generous 53ft wide lot, providing a plenty of pool sized outdoor space for entertaining or relaxing. Bathroom and kitchen have been recently renovated. Step inside to a bright, functional layout with room for the whole family. The finished basement includes a bedroom and cozy family room, ideal for guests or a teen retreat! A very well maintained deck and a patio! Perfect for growing families, this home offers both comfort and flexibility in a prime Niagara Falls location. Furnace and AC only 2 years old. (id:41954)
1161 Turcotte Road
Stone Mills (Stone Mills), Ontario
Looking for an off-grid private oasis with acreage? This 69-acre lot, located 2.5 hrs from Ottawa and 3 hrs from Toronto, offers 3 unique cabins surrounded by lush forests and a large natural pond that is suitable for canoeing, kayaking and paddleboarding. These inviting, partly winterized cabins are built with board and batten exterior and cozy interiors that will make any guest feel comfortable throughout the summer, spring, and fall months. The Main Cabin, built in the early 1900s, offers a nostalgic and spacious bedroom, kitchen and living/dining area that is equipped with a wood stove for the colder months, and a sitting area with stunning natural lighting and views. Built in the 70s, the Bunkhouse has an open concept living and kitchen area heated by a wood stove, a bedroom, an additional room that can be used for storage or recreation, and an outdoor deck that is perfect for gatherings and entertainment. The 4-year-old Bunkie has insulated spray foam walls and floor, an outdoor fire pit and shower, indoor propane fireplace, two bedrooms, and a family room with loft space looking over the main floor of the cabin. Property is being sold furnished. Offers welcome anytime. This property has three outhouse buildings and two outdoor showers. (id:41954)
1569 Kenmuir Avenue
Mississauga (Mineola), Ontario
Premium 66 ft x 168 ft Lot | Prime Opportunity: 1)Oversized 66' x 168' Lot in a high-demand, luxury redevelopment area 2)Build Without Committee of Adjustment maximize GFA without delays 3)Rentable Existing Home generate income during permit/design phase 4)Inground Pool Included retain or redesign in future build 5)Zoned R3 excellent build flexibility and strong resale potential 6)Surrounded by Multi-Million Dollar Homes proven value in neighbourhood 7)Close to Top Schools, QEW, Lake Ontario, Port Credit, and Hospitals. Contact listing agent for detailed information on permits, building timelines and costs. Estate - everything including pool/pump/ filter is "as is" "where is", There are no warranties, no WETT certification for the wood stoves. (id:41954)
3 Jermey Lane
Oro-Medonte, Ontario
Nestled on a spacious 195x221 foot lot in the highly sought-after Sprucewood Estates, this stunning 3 plus 1 bedroom bungalow offers the perfect blend of comfort, style and functionality. Ideally located between Barrie and Orillia, this home features a fabulous open-concept design with a gourmet kitchen, complete with stainless steel appliances, a huge granite island, and a breakfast bar - perfect for entertaining. The inviting living area boasts a cozy fireplace and hardwood floors. Enjoy the large deck that overlooks a serene, mature treed backyard. The primary bedroom has a wonderful 4-piece bath and a large walk-in closet. Enjoy the convenience of main-floor laundry and inside entry from a triple car garage. The lower level is finished with a second kitchen and laundry room, as well as a 4th bedroom. There is also a separate entrance. This exceptional property offers privacy, space, and elegance in one of Oro-Medonte's most desirable communities. (id:41954)
303 - 100 Eagle Rock Way
Vaughan, Ontario
Elegance & Simplicity That Speaks For Itself Best Describes This Picture Perfect Unit. Excellent Spacious Floor Plan & Definitely One Of The Most Upgraded Units With Thousands$$$Spent On Builder Upgrades. Located In Prime Location Influenced By All Major Amenities & World Class Golf Course Eagles Nest. Less Then 2 Minute Walk To Go Train Transportation. Great Parking Spot Location Along With Locker. Enjoy All Condo Amenities. Must Be Seen. (id:41954)
101 Glen Crescent
Vaughan (Uplands), Ontario
Welcome to a 101 Glen Crescent! This beautiful, renovated family home is move-in ready on desirable crescent situated at Bathurst and Centre Fully rentable 1+1 basement to help pay off your home faster, or use as an in-law suite. Expansive Kitchen with island, quartz countertops, new fridge & oven (2025), double dishwasher. Large Family Room with recently cleaned working wood fireplace. Freshly painted, hardwood floors, pot lights and crown moulding throughout. Nothing to do just move in and enjoy. Must see to appreciate . Close to High Ranking Schools, close to places of worship, Public Transit and Shopping Amenities. (id:41954)
2 - 301 Washburn Way
Toronto (Malvern), Ontario
Don't miss this rare opportunity! This end-unit 3-bedroom townhome feels like a semi-detached and sits in a prime Scarborough location close to transit, schools, and shopping! Freshly painted house and the main floor features an open-concept layout with hardwood floors in the living and dining areas, and a walkout to a beautiful fenced backyard, ideal for outdoor dining, gardening, or relaxing in your own private space. The newly renovated modern kitchen is equipped with stainless steel appliances, a sleek backsplash, and plenty of cabinet space. A convenient powder room completes the main level. Upstairs, you'll find three bright bedrooms, each with closets and windows, along with a full bathroom. The spacious primary bedroom includes a double closet for added storage.The finished basement offers a versatile recreational space ideal for a home office, guestroom, gym, or play area. Two parking spots are included for added convenience. Easy access to Highway 401 and located just steps from the TTC, plaza, schools, and within walking distance to the mall for variety of shops and grocery stores. This home offers both comfort and unbeatable accessibility! (id:41954)
A311 - 3421 Sheppard Avenue E
Toronto (Tam O'shanter-Sullivan), Ontario
Must see, brand new, never live in!! Experience luxury living in this stunning 1 bedroom plus den, 2 bathrooms condo. Perfectly situated in a desirable neighbourhood, this sleek and modern residence offers unparalleled comfort and sophistication. transportation, medical clinic, and Physio at the doorstep. The Spacious Den Provides a Versatile Space That Can be Used as a Home Office or Second Sleeping Area. The Primary Bedroom is Generously Sized, Complete with a Walk-in Closet and a Luxurious 4-Piece Ensuite Bathroom. The Gourmet Kitchen Showcases Stainless Steel Appliances, Sleek Stone Countertops, and Ample Storage Ideal for Cooking and Entertaining. Step Out onto the Large North-Facing Balcony and Take in the Breathtaking City Views, Perfect for Relaxing After a Long Day. Conveniently located, this Condo Offers Easy Access to Major Highways (Hwy 401, 404, and DVP) for Seamless Commuting. The building provides a range of luxurious amenities, including 24/7 concierge service and a state-of-the-art fitness center. Don't miss this incredible opportunity to rent a luxurious 1+1 condo in one of the city's most desirable neighbourhoods. **EXTRAS** Stainless Steel Stove, Fridge, B/I Dishwasher, Microwave, Washer, Dryer, All Existing Light Fixtures, Window Coverings Will Be Installed Soon. (id:41954)
135 - 50 Scarborough Golfclub Road N
Toronto (Scarborough Village), Ontario
This beautifully updated 3-bedroom, 2-bathroom condo townhome is perfect for first-time buyers, featuring fresh paint and brand-new Vinyl flooring throughout. Enjoy a huge south-facing balcony, a functional layout, and the convenience of 1 underground parking spot. Located in the heart of Scarborough Village, you're just steps from TTC, Go Train, shopping plazas, groceries, and Bluffers Park. Don't miss this amazing opportunity - book your showing today! (id:41954)
2205 - 219 Fort York Boulevard
Toronto (Niagara), Ontario
Stunning Lake & City Views | Spacious 1+Den | $60K+ in Upgrades! Welcome to breathtaking panoramic views of Lake Ontario and Toronto's iconic skyline from this beautifully upgraded, spacious 1+Den. Den Can Easily Be Converted Into A 2nd Bedroom. 683 SF Luxury Living Space + 37 SF Balcony With 9 Ft Ceiling, Oversize Bedroom. The largest layout of its kind in the building! Over $60,000 in high-quality renovations include a modern kitchen featuring premium granite countertops, stainless steel appliances, and a Samsung ultra-quiet (39dB) auto-open dishwasher (2020). The living space boasts sleek laminate flooring, smooth 9-foot ceilings, updated lighting (2025), and a fully renovated bathroom. Enjoy fresh ambiance with a full repaint (2025), new heating pump (2025), and stylish balcony tiling (2025) for your private outdoor retreat. Residents enjoy top-tier amenities: a fully equipped gym, indoor pool, sauna, indoor hot tub, and a rooftop patio complete with BBQs and a hot tub. all just steps from Toronto's vibrant waterfront and 24-hour TTC access. This turnkey unit combines style, comfort, and unbeatable location. Don't miss your opportunity to own a piece of the city with unmatched views and value!***The parking and locker are conveniently located near the elevator on P1, offering a prime location within the building. The locker is also a premium oversized unit nearly twice the size of a standard locker, providing exceptional storage capacity. (id:41954)
1013 - 390 Dixon Road
Toronto (Kingsview Village-The Westway), Ontario
A Must See*** Modern & Completely renovated unit, 3 Bedrooms, 1 bath suite with parking & ensuite laundry ** Very Well maintained ** Spacious living area with direct walk-out to balcony** It's a great condo to enter Toronto Real Estate Market! Feel the bright & airy ambiance as soon as you walk in! The open-concept layout allows seamless flow between the living and dining areas creating an inviting ambiance for both relaxing and entertaining** Modern kitchen with stainless steel appliances - fridge, stove with rangehood, dishwasher** double sink with designer backsplash** Generous size bedrooms with own closet space** Now ready to embrace new owner - whether you're a first time homebuyer or an investor - add this to your investment portfolio** All utilities are included in the monthly condo fee - even Bell high speed internet and cable service** Excellent Friendly Building featuring walking trails, lush green compound, dog park, plenty of recreational space for kids play & useful building amenities**Close to everything: TTC transit, Go Station, Pearson Airport, Costco, shopping, schools, parks and more *Centrally located in the GTA, well connected to Toronto Downtown* Fast access to highways 427 & 401**Just move-in & not to miss opportunity***** Please visit- Seeing is Believing! (id:41954)
38 Jasper Heights Pvt
Puslinch, Ontario
38 Jasper Heights – Custom Canal-Backed Bungalow in Mini Lakes. Welcome to 38 Jasper Heights, a rare opportunity in the highly sought-after Mini Lakes gated community. This beautifully designed, factory-built modular home features a spacious custom floor plan with 1,248 sq ft of thoughtfully finished living space on a concrete slab foundation. Step inside to a bright, open-concept interior with drywall throughout, gleaming high-grade laminate flooring, and a stylish, modern kitchen complete with stainless steel appliances, island, and a sunny dinette that walks out to an oversized deck. The primary bedroom is a true retreat, featuring a walk-in closet and a 3-piece ensuite. With three bedrooms, two bathrooms, and plenty of space to relax or entertain, this home perfectly blends comfort with charm. Outside, enjoy views of the canal from your extra-large deck, complete with two hardtop gazebos included in the sale. The double-wide lot offers ample garden space and room to expand, plus a large, powered shed on a concrete slab for storage or hobbies. The canal connects to the main lake—perfect for kayaking or simply soaking up the scenery. With natural gas heating, central A/C, and parking for two (with room for more), this turn-key home is ideal for downsizers and retirees looking for lifestyle, convenience, and community. Mini Lakes offers condo-style ownership and incredible amenities just minutes from the 401 and Guelph. (id:41954)
23 Owen Road
Oro-Medonte (Hawkestone), Ontario
*OVERVIEW* Charming Bungalow Located In A Great Neighbourhood of Oro-Medonte. Just Minutes To Barrie or Orillia and Only a 200 meter Walk To Lake Simcoe Including Access To Two Public Beaches. *INTERIOR* Open Concept Main Living Space, A Large, Bright Winterized Sunroom That Can Be Used As An Additional Bedroom Or Sitting Room. Spacious Entryway/Mudroom, Separate Laundry Area with Storage, Updated Kitchen and Bathroom. Freshly Painted Throughout. *EXTERIOR*Fully Fenced Yard With A Bonus Screened-In Porch, Beautiful Perennial Gardens. A Low-Maintenance Outdoor Space to Relax and Enjoy the Peaceful Neighbourhood. *NOTEABLES *Updated Kitchen & Bath (2018), Most windows replaced (2018), Fresh Paint (2023), Fully Fenced Yard, Septic Bed Replaced (2017), Water Softener and UV Filtration System. Steps To Lake Simcoe and Move in Ready. (id:41954)
195 Danny Wheeler Boulevard
Georgina (Keswick North), Ontario
Welcome to 195 Danny Wheeler Blvd. Located in one of Georginas most sought-after communities, this stunning 5-bedroom, 4-bathroom home offers over 3,374 sq ft of luxurious above grade living space on an exceptional 50 x 170 ft premium lot. Step inside to discover a bright, sun-filled, open-concept layout. Hardwood floors throughout the main floor and second floor landing. Pot lights throughout the entire home, oak staircase, and an inviting main floor that seamlessly blends the kitchen and family room. Perfect for both entertaining and everyday living. The chef-inspired kitchen boasts Caesar-stone countertops, stainless steel appliances, butlers pantry, and a waterline to the fridge for added convenience. Primary bedroom features his and hers walk in closets, an expansive ensuite bathroom with a double sink vanity, sizeable shower, and soaker tub. Each of the five spacious bedrooms features a walk-in closet and and ensuite bathroom, providing comfort and privacy for every family member. The second-floor laundry room adds practicality. The massive backyard offers plenty of space for a future pool, garden, or outdoor entertaining area, as well as a gas line for the BBQ. Clean double car garage with epoxy floors and driveway that parks 4 cars. 6 car parking in total. Massive unfinished basement with all rough ins, awaiting your personal tough. This home is the perfect blend of luxury, functionality, and space. Ideal for growing families or multi-generational living. (id:41954)
796 Bennett Crescent
Oshawa (Pinecrest), Ontario
Modern 3-Bdrm Detach w/ Sep Ent to Fin 2-Bdrm Bsmt In-Law Suite! Bright & Spacious Main Flr Feats O/C Living/Dining w/ Hrdwd Flrs & W/O to Deck. Elegant Oak Staircase w/ Wrought Iron Pickets. Lrg Prim Bdrm w/ W/I Closet & Ample Natural Light. Fin Bsmt In-Law Suite Incl 2 Bdrms, Full Bath, Kitchen & Rec Area Ideal for Extended Family or Potential Income. Quiet Family-Friendly St. Mins to Shops, Dining, Parks, Rec Ctr, Schools & Transit. Move-In Ready! (id:41954)
3031 Hwy 7a
Scugog, Ontario
Discover the perfect haven for gardening enthusiasts in this meticulously maintained three-bedroom raised bungalow, set on a generous 0.417-acre lot. The property features a breathtaking backyard oasis, complete with beautifully designed gardens, vibrant perennials, a garden shed, and a relaxing hot tub. Inside, the bungalow offers three spacious bedrooms, a large dining area, and a cozy primary suite on the upper level, which includes a walk-in closet and a three-piece bathroom. The lower level boasts a recreation room that encompasses a games area, seating space, and an office nook, alongside a substantial storage and laundry area. Ample parking is available for cars, boats, and RVs, making this home a true gem for those who appreciate both comfort and outdoor living. (id:41954)
13 Victoria Street
Bayham (Port Burwell), Ontario
Welcome to 13 Victoria Street in the charming beach town of Port Burwell where your dream of owning a century home by the lake becomes reality. Just a short stroll from the family-friendly shores of Lake Erie, this 3,318 sq. ft. gem offers endless possibilities for creating lifelong memories. Set on a generous 0.37-acre lot, this property features an in-ground pool, perfect for warm summer days. With 5 bedrooms and 3 full bathrooms, the homes unique layout is a canvas for your imagination. Whether you envision it as a short-term rental, a cozy bed and breakfast, or a spacious retreat for extended family, the opportunities are endless. Bursting with character, the home showcases original wood trim, built-in cabinetry, and stunning stained-glass accents. The dining room shines with original built-in cabinets and buffet, perfect for elegant dinners and gatherings. The expansive L-shaped sunroom, usable year-round, is a haven for relaxation, while the apartment-sized primary bedroom, complete with a walk-in closet and ensuite bath, offers a wonderful escape. The generously sized family room opens directly to the pool area and backyard, making it the perfect space for entertaining. In addition to its natural beauty, Port Burwell is rich in local attractions, including a community theatre, restaurants, marine museum, a lighthouse, and the renowned HMCS Ojibwa submarine. The town is entirely walkable, making it easy to enjoy everything this charming community has to offer. Don't just dream about owning a beach property, come and explore the endless opportunities this captivating home and vibrant town have to offer. (id:41954)
32 Acorn Trail
St. Thomas, Ontario
This stunning home in Mitchell Hepburn school district backs onto a beautiful treed space and the walking trails that take you to Lake Margaret and Pinafore Park with easy access to Highbury Road and the 401.Step into this immaculate 4-bedroom, 3-bathroom bungalow offering over 3,000 sq. ft. of beautifully finished living space and more than $300,000 in premium upgrades. From the moment you arrive, the exceptional curb appeal stands out with a full brick and stone exterior, professionally installed patio stone driveway and walkway set on a concrete base, and beautifully manicured landscaping. Inside, the open-concept main floor features soaring vaulted ceilings, gleaming hardwood floors, and a cozy gas fireplace in the living room. The chef-inspired kitchen is equipped with custom GCW cabinetry, stone countertops, a walk-in pantry, upgraded lighting, and high-end appliances perfect for both daily living and entertaining. The 14x16 all-season sunroom with custom solar blinds provides a bright and comfortable space to relax year-round. The spacious primary suite includes a walk-in closet, private balcony, and a spa-like ensuite. A second bedroom, full 4-piece bathroom, and laundry room complete the main level. Downstairs, the fully finished lower level offers a generous family room, two additional bedrooms, a 3-piece bathroom, and a rec area with a kitchenette and accessible waterlines ideal for a potential in-law suite. Enjoy outdoor living with two large decks, a stamped concrete patio, and a fully enclosed gazebo with tempered glass and magnetic screens all backing onto peaceful walking trails and lush green space with gated access. This home blends luxury, functionality, and nature seamlessly. Don't miss out on this gorgeous home. (id:41954)
618 - 155 Dalhousie Street
Toronto (Church-Yonge Corridor), Ontario
Welcome to this exceptionally spacious, rarely offered one-bedroom loft (with parking!) at the highly sought-after Merchandise Lofts. This sun-drenched hard loft conversion is a true blend of industrial charm and modern luxury. Located in the heart of the city, this stunning loft offers the perfect balance of city energy and serene living space. Once the Simpsons Department Store Warehouse, the Merchandise Lofts are rich in history and character. This freshly painted, open-concept 1-bedroom loft features an expansive layout with soaring 12'+ ceilings, oversized windows (North-facing with unobstructed views), polished concrete floors, exposed ductwork, and dramatic architectural columns. The building amenities are unparalleled! Unwind in the incredible rooftop oasis, complete with gardens, a BBQ area, sunbathing spots, a dog-walking area...not to mention the indoor pool, Gym, basketball court, yoga room, sauna, library, games room, guest suites and more! Wow! Wow! This iconic building is perfectly located near TMU, Eaton Centre, Massey Hall, and just steps from TTC and a Metro grocery store right below. Dont miss out on this rare opportunity to live in history and luxury in the heart of downtown! (id:41954)
1279-1281 Gerrard Street E
Toronto (Greenwood-Coxwell), Ontario
Over $230K in Annual Income! Rare 9-Unit Investment Opportunity in Downtown Toronto Exceptional opportunity to acquire two fully renovated, side-by-side properties on separate legal titles, offering a total of 9 units7 residential apartments and 2 commercial spaces in a vibrant and high-demand Toronto neighborhood. All units have been tastefully renovated from top to bottom and are tenanted with strong rental income in place. Located in the heart of the Greenwood-Coxwell area, known for its walkability, excellent transit access, and dynamic urban lifestyle. This thriving community is surrounded by shops, trendy cafes, and great restaurants, making it a hotspot for tenants and investors alike. A rare turnkey asset with immediate income and long-term appreciation potential in a downtown location. (id:41954)
86731 Fischer Line
Morris Turnberry (Turnberry), Ontario
Introducing a charming home that perfectly blends a country feel with the convenience of town living! This property boasts three or more spacious bedrooms, offering ample room for family and guests. The full unfinished basement is spray foam insulated, providing a blank canvas for buyers to customize to their liking, whether its adding additional bedrooms, a home office, or a recreational space. Enjoy the outdoors on the large back deck, ideal for entertaining or simply relaxing while soaking in the serene surroundings. The home is filled with loads of natural light, creating a warm and inviting atmosphere throughout. Additionally, there's a possibility of a basement bedroom that has already been roughed in, adding even more potential to this fantastic property. Don't miss out on the opportunity to make this house your dream home! (id:41954)
56 Walker Road
Ingersoll, Ontario
Welcome to The Harvest Hills FREEHOLD TOWNS in Ingersoll! This 2-storey, 3 bedroom luxury townhome with a WALKOUT BASEMENT backs onto GREEN SPACE offering unparalleled privacy & peaceful views. Take advantage of the opportunity to live in a home that embodies contemporary design & livability. This interior unit has an open-concept main floor with a 9' ceiling, engineered hardwood, a 2-pc powder room and dedicated dinette with direct access to the outdoor upper deck which is complete with composite deck boards, aluminum and glass railings and a privacy wall. The second floor is home to three large bedrooms, including the Owner's suite which allows room for a king-size bed, features a walk-in closet & 3-pc ensuite complete with an all-tile shower. In addition, enjoy a dedicated laundry room & second floor linen closet. Additional luxury amenities throughout include: stainless steel kitchen appliances, quartz countertops, custom closets & designer light fixtures. The unfinished walk-out basement offers additional space to tailor to your needs. Enjoy living in a brand new home in an established family friendly neighbourhood w/ a playground & green space across the street. Located in the heartland of Ontario’s southwest, Ingersoll is rich in history and culture offering unparalleled charm, economic opportunities & diverse shopping & dining. Enjoy the simplicity of small town living without compromise. Access to the 401 allows an easy commute to WOODSTOCK (15 minutes) & LONDON (35 minutes). This is your opportunity to live in a home that is thoughtfully designed & well-constructed. An absolute MUST-SEE new development! (id:41954)
165 Palacebeach Trail
Hamilton (Lakeshore), Ontario
Welcome to this beautiful two-storey home in the sought-after community of Stoney Creekjust a short drive to the beach! This 3-bedroom home offers a bright, open-concept layout with 9 ft ceilings, hardwood floors, tile, and a cozy gas fireplace. The spacious kitchen features rich wood cabinetry, stainless steel dishwasher, refrigerator, and stove, and opens to a fully fenced backyard with stamped concrete, a handy storage shed, and an irrigation systemperfect for relaxing or entertaining.Enjoy the convenience of inside access from the attached garage and a 2-pc powder room just a few steps down from the main level. The family room is also wired with a built-in music system and speakers, adding to the home's comfort and charm. Upstairs, you'll find three generously sized bedrooms, a charming loft space ideal for a home office or reading nook, and a 4-pc main bath. The primary suite boasts a large walk-in closet and a luxurious ensuite with a soaker tub and separate shower.The basement is framed and ready for your finishing touches, with potential for a 4th bedroom, rec room, and a roughed-in bathroom. Laundry is also located on the lower level. This home has great curb appeal, a new roof, and is located close to Costco, shops, restaurants, and offers quick access to the QEW. Dont miss this fantastic opportunity in a prime location! The photos have been virtually staged. (id:41954)
39 Lemoine Street
Belleville (Belleville Ward), Ontario
Welcome to 39 Lemoine St, Belleville. This Detached Home Sits on Premium Lot 70* Wide & 140* Deep Feet. This Home is Investors Dream, That generates Around $6800.00 Per Month. Total of 7 Bedrooms In this House 2 Full Kitchens & 1 Kitchenette in Basement for Separate Rental. 1 Car Garage Parking & Almost 7-8 Parking on Driveway. All Appliances Has Been Upgraded. Breakfast Area Walkouts to Huge Deck. Backyard is Entertainers Dream. (id:41954)
147 Buller Road
Kawartha Lakes (Somerville), Ontario
Charming Country Retreat at 147 Buller Rd., Norland, Ontario! Discover your dream home nestled on a serene 2.3-acre lot just off a well-maintained municipal road, offering easy access to essential services, including school bus pick-up. This stunning residence features four spacious bedrooms and two modern bathrooms, providing ample space for family and guests. Since February 2022, the current owners have invested over $145,000 in thoughtful upgrades, ensuring a blend of comfort and contemporary style. Recent enhancements include brand new, energy-efficient windows and engineered wood siding, along with a comprehensive electrical overhaul that features a GenerLink connection. Experience outdoor living at its finest with a detached two car garage, newly constructed decks, stylish patio, and a charming gazebo perfect for entertaining or relaxing in nature. The interior boasts a solid stainless steel chefs kitchen, complemented by custom finishes throughout that add a unique touch to this beautiful home. Additionally, plumbing updates include a state-of-the-art water filtration system equipped with a UV light for clean, fresh water. This property exudes warmth and character, making it a perfect sanctuary for those seeking peace and quiet without compromising on modern conveniences. The home can also be sold fully furnished, making it an ideal turn-key solution for your next adventure. Don't miss the opportunity to make this charming retreat your own (id:41954)
31 Portage Road
Kawartha Lakes (Woodville), Ontario
Absolutely Stunning 1.36 Acre Waterfront Compound W/136.22 Ft on the Water & 594.6 Ft of Depth, Located on the Shores of the Trent Severn Waterway Multiple Uses Abound W/a 25 x 35 Heated Garage & Double Side Lean To's That Combine to offer Enough Storage for 8 Vehicles!! Very Large Double Entrance Driveway and Parking Lot for Toys, Vehicles or Your Tractor Trailer/Fifth Wheel/Motorhomes!! About 1.5 Hours & 5 Locks to Lake Simcoe Where You Can Explore All The Trent System Has To Offer Right From Your Very Own Dock! This Very Unique Home Was Built In 2002, It Offers An Attached 2 Car Garage with 4 Garage Doors, Double Driveway Entrance Off Of Portage Rd & Very Privately Set Well Back, The Main Floor Consists Of A Large Eat In Kitchen Open To Dining Room & Living Room, Walk Out To The Heated Sun Room W/Expansive Views Of The Water, Primary Bedroom With Double Closet & 2 Full Baths Finish Off The Main Level. Lower Level Offers 3 Good Sized Bedrooms And An Office Area. Full Laundry Room Plus Another Full Bath. Great For Family Staying Over Or Entertaining!! Step Outside To Your Very Own Waterfront Oasis Complete With Interlock Patio Leading To Your Armour Stone Lined Waterside Pergola & Firepit Area! Enjoy The Use Of Your Very Own Boat Launch & Amazing Shore Wall With Year Round Permanent Dock & Plenty Of Boat Mooring + Swim Ladder, Dive Right In Off Of Your Dock or Throw a Line Out, This Is A One Of A Kind Property That Rarely Changes Hands, 30 Mins To The 404 & Easy Access to The City, Don't Miss It!! (id:41954)
56 Geranium Avenue
Hamilton (Hannon), Ontario
Welcome to this sought-after end unit townhome in the desirable Summit Park neighbourhood! Step inside to an inviting open concept living, dining, and kitchen area featuring sleek stainless steel appliances. The living room boasts a cozy gas fireplace, pot lights, and easy access to your private fenced backyard-perfect for outdoor entertaining! Upstairs, you'll find a spacious primary suite complete with a walk-in closet and a luxurious 4 piece ensuite featuring a jetted tub for ultimate relaxation. Two additional generously sized bedrooms and a full bath complete the second level, providing plenty of space for family or guests. The full unspoiled basement offers endless possibilities for customization. Enjoy the convenience of an attached garage with inside entry and proximity to all amenities, schools, park, and easy highway access. Don't miss out on this fantastic opportunity-schedule your viewing today! (id:41954)
Lph2 - 600 Rexdale Boulevard
Toronto (West Humber-Clairville), Ontario
Experience elevated urban living in this meticulously maintained penthouse suite, ideally located in the heart of Rexdale. This spacious 1-bedroom + den unit offers a versatile layout, with the den easily adaptable as a second bedroom or a productive home office. Enjoy the convenience of being within walking distance to Woodbine Racetrack and Woodbine Mall, with quick access to Highways 427, 27, 407, 409, and Pearson International Airport perfect for commuters and frequent travelers. Nestled in a quiet, secure, and exceptionally well-managed building, this suite includes two parking space - rare and valuable feature. An excellent opportunity for professionals, first-time buyers, or anyone looking for a stylish and functional home in a highly desirable location. (id:41954)
5254 Astwell Avenue
Mississauga (Hurontario), Ontario
Spacious 4-bedroom family home in a prime central location with a finished separate entrance basement and second kitchen**Hardwood flooring throughout main and second floors**Recent upgrades include renovated bathrooms on the upper level, newer kitchen with gas stove, crown moulding on the main floor, high-efficiency Lennox furnace, central A/C, and a 200-amp panel provides ample capacity for your new electric vehicle** Fully enclosed front porch offers additional functional space**Finished basement features two sets of stairs for convenient access, a kitchen, and full bathroom ideal for nanny suite or income potential**Exterior resealed concrete work includes front walkway, side entrance path, and a large backyard patio perfect for summer entertaining and BBQs** Exterior pot lights provide elegant evening curb appeal**Excellent location within walking distance to Mavis Plaza, with easy access to Heartland Town Centre, Square One, highways 401 and 403, as well as steps to public transit and nearby parks**East-west exposure provides abundant natural light throughout the day**Don't miss this great opportunity! (id:41954)
242 Betsy Drive
Oakville (Go Glenorchy), Ontario
Great Value! Welcome to The Preserve, North Oakvilles premier master-planned community where timeless charm meets modern convenience. This vibrant, family-oriented neighbourhood exudes a welcoming small-town ambiance while offering proximity to excellent schools, lush parks, & essential community services. A short 4-minute drive to the bustling Uptown Core, 6 minutes to the Oakville Hospital & commuters will appreciate the easy access to major highways. This striking Mattamy-built townhome blends style, comfort, & functionality across thoughtfully designed living space featuring 2 spacious bedrooms & 2.5 bathrooms. The homes impressive curb appeal is highlighted by its tasteful stone & stucco exterior, an oversized covered front porch, & an upper-level balcony that offers serene park views. Step inside to discover sophisticated touches throughout, including beautiful wide-plank laminate flooring on 2 levels, a grand solid oak staircase that gracefully spans all three floors & brand new broadloom on the upper level. Recessed pot lighting enhances the bright & airy ambiance, while large windows flood the living spaces with natural light. The versatile main-floor den is ideal for a home office, & there is an inside entry to the attached garage. On the second floor youll find the generous living room, perfect for relaxing evenings or lively gatherings, & the separate dining offers garden doors to a private balcony. The open-concept kitchen boasts white cabinetry with under-lighting, granite counters, peninsula island with a breakfast bar & stainless steel appliances, including a brand new stove. Upstairs, the thoughtfully designed third level includes a laundry area, bright bedrooms, & two full 4-piece bathrooms. The primary suite features a walk-in closet & a 4-piece ensuite bathroom complete with a luxurious soaker tub/shower comboperfect for privacy & unwinding at the end of the day. (id:41954)
47 Nuttall Street
Brampton (Westgate), Ontario
Gorgeous 3 + 1 bedroom, 3 bath all brick detached home ( 1431 sqft + basement ) on a premium 36' X 100' lot in desirable "N" section ! Renovated eat - in kitchen featuring granite countertops, stone backsplash and stainless steel appliances. Spacious master bedroom featuring a 2 - pc ensuite bath, formal dining room with walk-out, separate living room with wood burning fireplace and bay window. Partially finished basement with open concept rec room and wainscotting, mainfloor laundry with garage entrance, solid oak staircase with chair lift ( can stay or go ), crown mouldings, glass insert front door, vinyl windows, high efficiency furnace, tankless hot water ( rental = $64 /mo. ), central air and central vac. Amazing yard with large deck, perennial gardens, double width driveway with upgraded garage door and opener. Walking distance to three schools, parks, shopping and quick access to HWY # 410. Shows well and is priced to sell !Extras: (id:41954)

