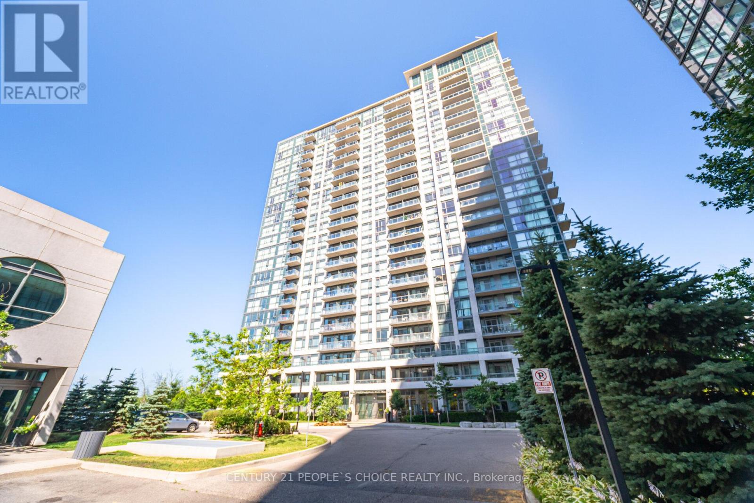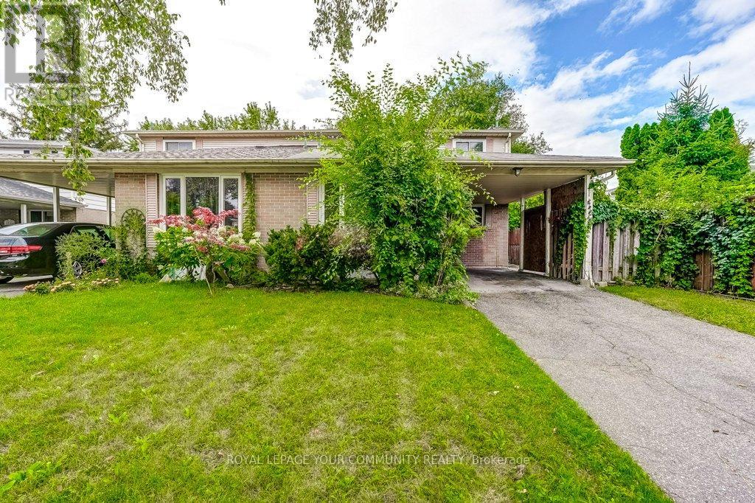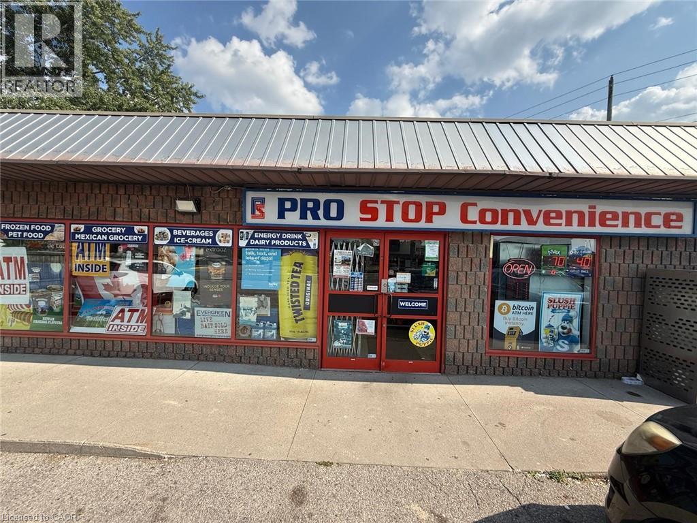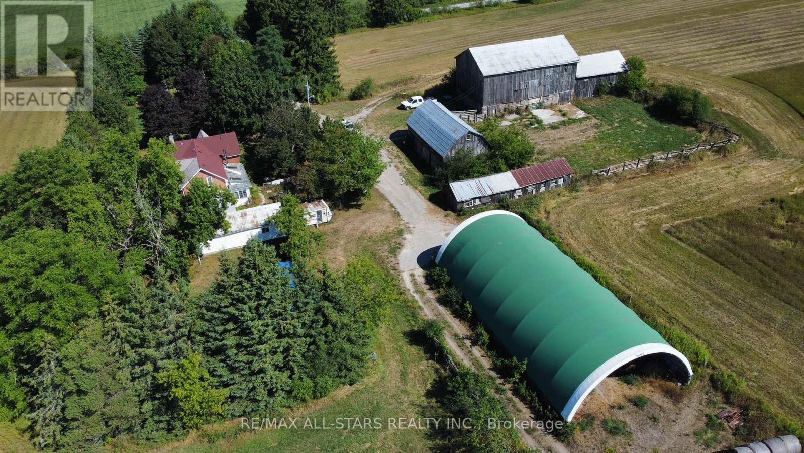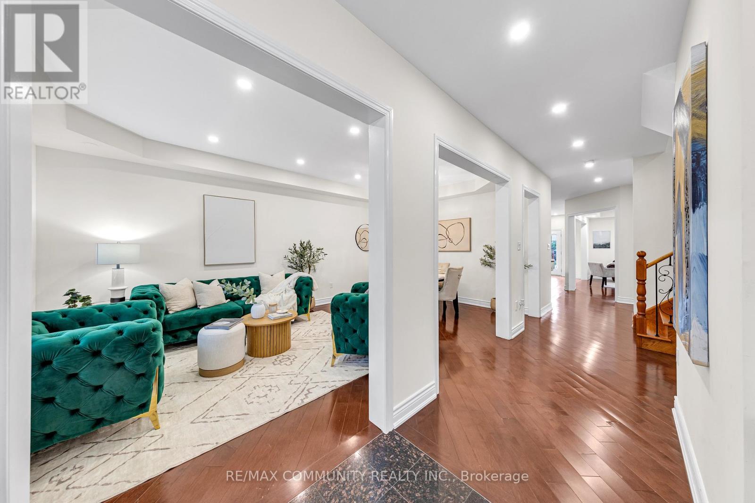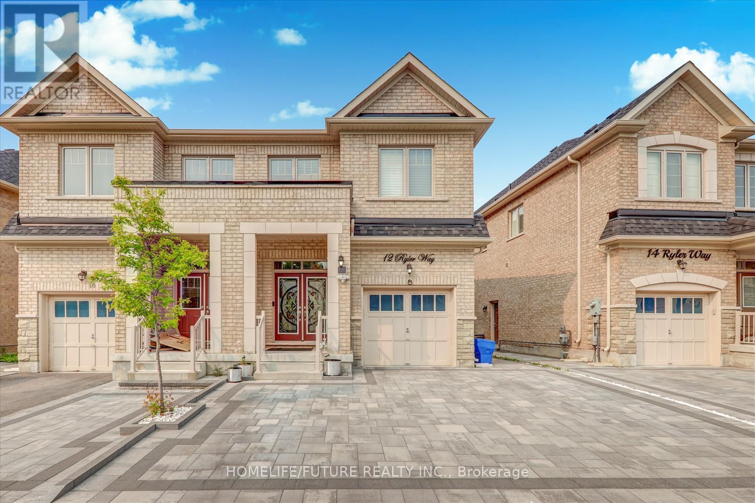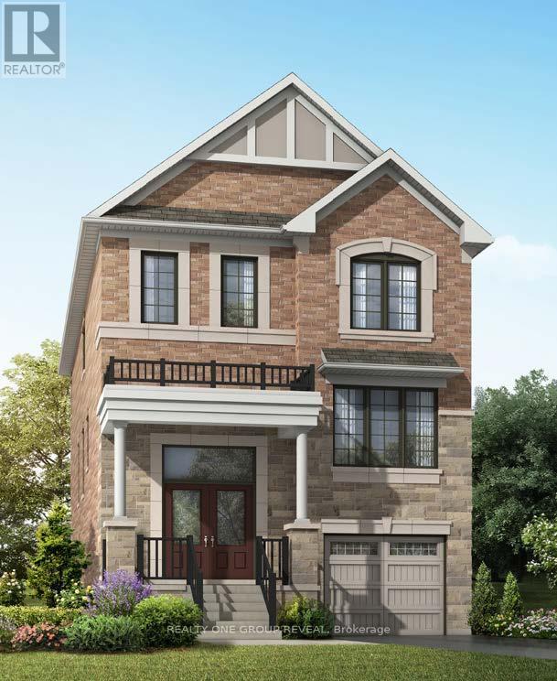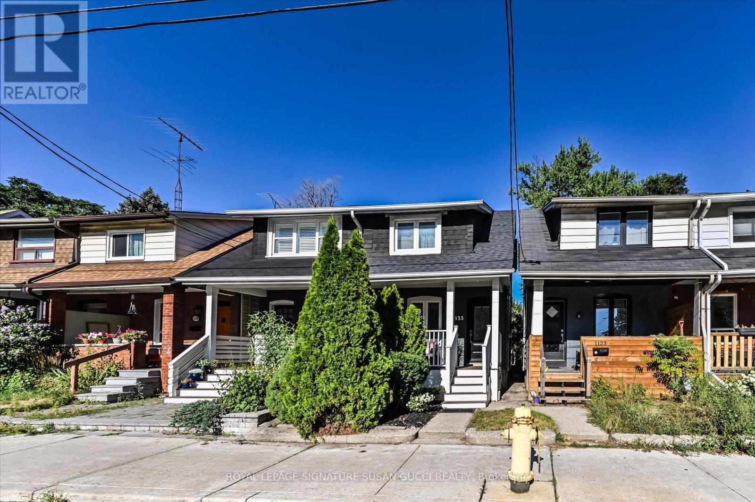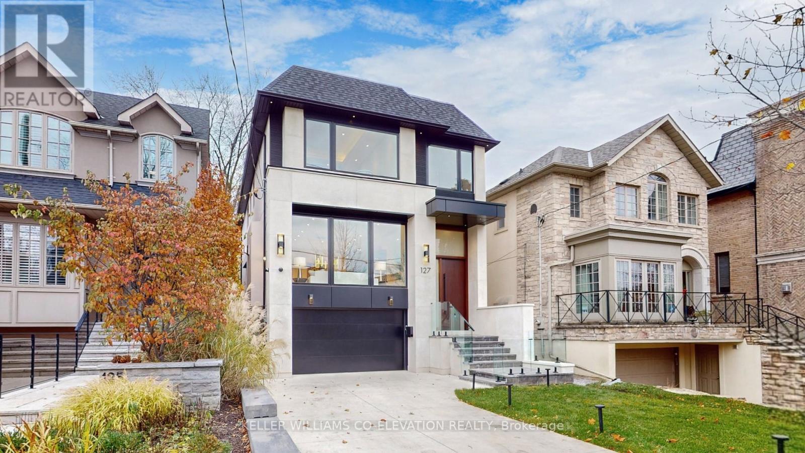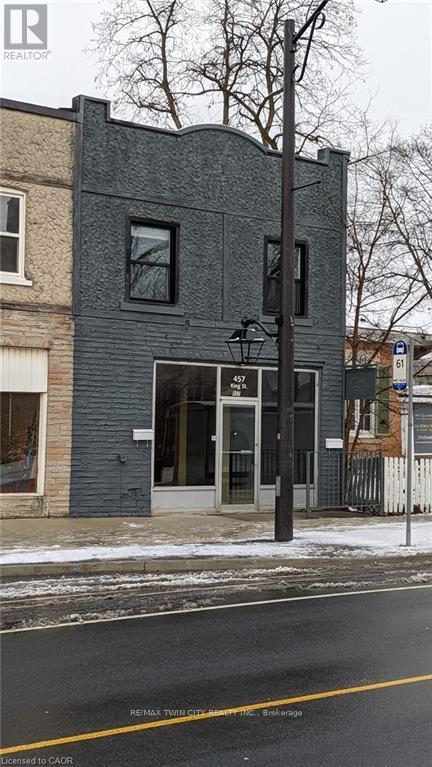108 - 349 Rathburn Road W
Mississauga (City Centre), Ontario
Stunning 1-Bed+Den, 1-Bath Condo (2021 Build) with semi-luxury finishes and a private, Enjoy resort-style amenities gym, pool, sauna, bowling alley, tennis court, theatre, guest suite & 24-hr concierge. Low condo fees include heat & building insurance. Comes with 1 parking & 1 locker. Pet-friendly and minutes to Square One, GO terminal, schools & Hwy 403. (id:41954)
2290 Delkus Crescent
Mississauga (Cooksville), Ontario
This 4+2 Bedroom backsplit sits on a large lot on the very desirable Delkus Crescent in Cooksville! Perfectly located, its close to schools, Square One,Sherway Gardens, Dixie Value Mall, Hospitals, Major highways (QEW & 403), restaurants etc.Delkus Crescent is a quiet neighbourhood ideal for raising a family.The main floor offers a large eat in kitchen, dining room, living room and a separate bedroom and powder room. The upstairs features 3 good size bedrooms and a full washroom. The basement features 2 additional bedrooms, family room, kitchen, and bathroom. Large Backyard with separate shed. Driveway fits 3 cars. Furnace and AC Unit are Owned. Great functional layout in this deceivingly large home can be purchased as an investment (total rent collection is$4400/month) as great tenants are willing to stay, or... move in your own family after renovating it to your taste! House is dated but in very good shape! Do not miss this gem! (id:41954)
91 King Street
Lambton Shores, Ontario
PRO STOP Convenience in Forest, ON is For Sale. Located at the busy intersection of King St E/Townsend Line. Very Busy, and Popular Neighbourhood Convenience Store. Surrounded by Fully Residential Neighbourhood, schools, and more. Excellent Business with High Sales, Long Lease, and more. Convenience Store Weekly Sales: Approx. $20,000, OTHER Sales Portion: Approx. 80%, Tobacco Sales Portion: Approx. 20%, Lotto Commission: Approx.$3000/m, ATM & Bitcoin Revenue: $350/m, Rent incl TMI: 4294/m. (id:41954)
2320 Brock Concession 11 Road
Brock (Cannington), Ontario
This expansive 192.52-acre property (as per GeoWarehouse) offers a rare blend of agricultural potential and rural charm just minutes from town conveniences and an easy commute to the GTA. A large portion of the land is workable, making it ideal for farming or investment. The property features a charming 2-bedroom, 2-bathroom century home, a classic bank barn, a spacious coverall building, and multiple storage structures to accommodate a variety of agricultural or recreational needs. Situated on a prominent corner lot, the property boasts extensive road frontage along both Simcoe Street and Concession 11, offering excellent access and visibility. Whether you're looking to expand your agricultural operations, invest in a large parcel close to urban centers, or enjoy the peace and privacy of country living, this property has it all. (id:41954)
17 Rouge Bank Drive
Markham (Legacy), Ontario
LUXURY LIVING IN A PRESTIGIOUS, FAMILY-FRIENDLY COMMUNITY This beautiful detached home sits in the quiet and family friendly Legacy Community. It features a bright layout, a modern kitchen with stainless steel appliances, 6-bedrooms, 4 bathrooms and a 920 sqft loft on the 3rd floor offering endless possibilities which adds luxury and functionality. This property also includes a detached garage, adding both convenience and extra storage. Together, these features bring LUXURY, PRESTIGIOUS, MODERN, ELEGANCE AND CONVENIENCE. (id:41954)
12 Ryler Way
Markham (Cedarwood), Ontario
Look No Further! Gorgeous Caste Rock Built Semi Detached Home In High Demand Location Next To Golf Club, With 4 Bedrooms And 4 Washrooms. Upgrades Inc Pot Lights, 9' Ceilings Makes This Already Spacious Home Feel Even Bigger. Hardwood Floors Throughout, Bright Open Concept Kitchen With Lots Of Natural Light, Quartz Counters & Island Overlook Great Room, Primary Bedroom W/Spa Like 5pc En-Suite, Side Entrance To Basement For Potential Rental Income, Double Door Entry, Interlocked Front/Side Entrance. Bright & Spacious. Minites To 407, Steel, Costco, Home Depot, Canadian Tire, Supermarket And Much More. (id:41954)
1652 Joshua Tree Lane
Pickering, Ontario
Beautiful pre-construction Windermere Model (Elevation EM) offering 2,446 sq ft of thoughtfully designed living space. Featuring 4 spacious bedrooms, 3 bathrooms, and a cozy gas fireplace. Home includes energy-efficient upgrades such as a tankless water heater and HRV system. Purchaser has the opportunity to choose all finishes. Rendering available; no physical tours as construction has not yet begun. Closing scheduled for March 11, 2026. (id:41954)
1125 Woodbine Avenue
Toronto (Danforth Village-East York), Ontario
Welcome to this beautifully maintained 3+1 bedroom semi-detached home just steps from Woodbine Subway Station. With excellent curb appeal and a charming covered front porch perfect for your morning coffee, this home offers the ideal blend of urban convenience and relaxed living.Step inside to discover high ceilings, spacious principal rooms, and a flexible layout with dedicated work-from-home space. Whether you're upsizing from a condo or looking for smart city living, this low-maintenance home is a perfect fit with no grass to cut and a private, fenced backyard designed for al fresco dining and entertaining.Enjoy the unbeatable walk score: groceries, doctors, cafes, and more are all within a short stroll. Hop on your bike and you're at the beach in minutes, ready for sunset boardwalk strolls. And when it's time to head downtown, the subway is literally a few steps away meaning minutes to the core. A rare opportunity to enjoy comfort, convenience, and charm in one of Torontos most connected neighbourhoods. This is location, location, location at its best. (id:41954)
96 Woodycrest Avenue
Toronto (Danforth), Ontario
Deep Lot, Endless Potential, Unbeatable Location. Lovingly owned by the same family for over 50 years, this fully detached, 2-storey, 3-bedroom home sits on an extra-deep 144 ft lot with a private driveway and detached garage. Meticulously maintained by the same family for decades, its a home filled with love, care, and generations of memories now ready for a new family to make it their own. Inside, you'll find high ceilings, fresh paint throughout, and a separate side entrance offering potential for a self-contained in-law suite or income-generating unit. Whether you're dreaming of a renovation, expansion, or just a place to settle in and enjoy, the possibilities here are endless. Set on a family-friendly street, you're just steps to the Danforth's vibrant shops and restaurants, close to parks, schools, transit, and even your morning Starbucks run.This is the best of city living space, charm, and convenience all in one incredible package. A rare opportunity in a beloved neighbourhood. (id:41954)
16 Burningham Crescent
Ajax (Central West), Ontario
Discover This Beautiful Bungalow That Blends Comfort And Convenience In A Prime Location In Ajax. The Main Floor Features Gleaming Hardwood Floors, Smooth Ceilings, And Skylights That Fill The Space With Natural Light. Enjoy, A Spacious Living Room With A Walk-Out To The Deck, And Dining Room Overlooking The Living Room Which Makes It Perfect For Entertaining. The Renovated Kitchen is Inviting and Offers A Separate Eat-In Area. The Primary Bedroom Is A Generous Size With A 5pc Ensuite And Sitting Area Those Quiet Nights In, The 2nd Bedroom Is Spacious And Offers Ample Closet Space. The Finished Basement Offers Incredible Versatility With A Bar Area, Two Additional Bedrooms, A 4 Pc Bathroom And A Bonus Room Which Can Be Used As An Office Or Exercise Room. Walk Out To A Beautifully Landscaped Backyard From The Basement Which Is Private And An Ideal Setting For Relaxing And Entertaining. Just Minutes To Parks, Shopping, And Transit, This Home Is A True Gem So Dont Miss The Opportunity To Make It Yours! (id:41954)
127 Joicey Boulevard
Toronto (Bedford Park-Nortown), Ontario
Situated on an expansive 31 x 150 ft lot, this newly constructed residence is a masterclass in contemporary design and refined craftsmanship, offering 4,200 sq. ft. of luxurious living space in one of Toronto's most coveted neighborhoods. Every detail has been thoughtfully curated from the heated driveway, walkway, and steps that ensure effortless winter living, to the striking Mahogany front door that sets the tone for what lies within. Inside, clean architectural lines and a calm, modern palette define the space. Gleaming Italian porcelain slab flooring and radiant in-floor heating in the basement deliver both elegance and comfort. Soaring 10-foot ceilings and expansive floor-to-ceiling windows flood the home with natural light, while wide-plank oak hardwood floors and custom LED lighting create an atmosphere of quiet sophistication. At the heart of the home, the chefs kitchen designed by renowned Italian house Scavolini is both functional and visually striking. Custom cabinetry, honed Italian porcelain countertops, and a sculptural waterfall island anchor the space, seamlessly integrating with the open-concept family room. Sliding glass walls blur the boundary between indoors and out, opening to a spacious deck ideal for entertaining or quiet retreat. Upstairs, four generously scaled bedrooms each boast a private en-suite bathroom and custom-built closets, offering comfort and privacy for every member of the household. The primary suite is a true sanctuary featuring a serene outlook, an expansive walk-in, and a spa-inspired en-suite that invites rest and rejuvenation. Blending bold design with subtle luxury, this residence is more than a home. It is a statement of elevated living, nestled in the heart of the prestigious Cricket Club community, known for its tree-lined streets, boutique amenities, and timeless charm. (id:41954)
457 King Street E
Cambridge, Ontario
Welcome to 457 King Street East, Cambridge! An exceptional turnkey investment opportunity awaits the savvy investor. Ideally situated in a central location, this property offers excellent access to public transit and sits along the proposed LRT route through Cambridge. This mixed-use building features three residential units (currently vacant) and one tenanted commercial space, offering tremendous upside potential through lease-up and rent optimization. Recently renovated from top to bottom, the property includes a new hot water radiator system with individual thermostats for each unit, as well as new appliances throughout. Located on high-visibility King Street, this property offers outstanding exposure perfect for long-term value and strong future income potential. Opportunities like this don't come often. Book your private showing today and unlock the full potential of 457 King Street East! (id:41954)
