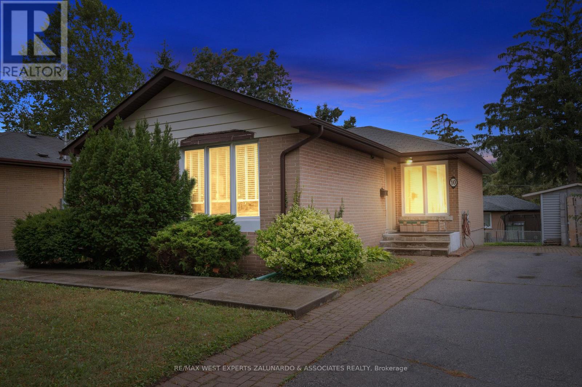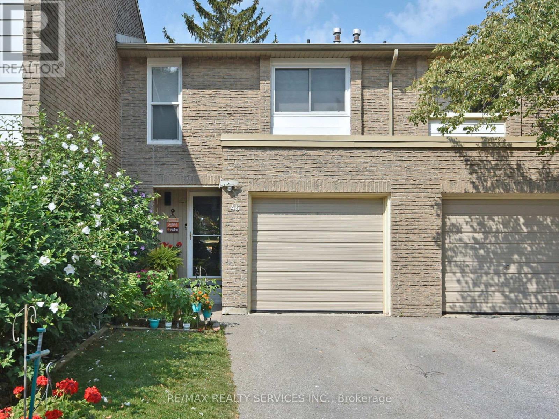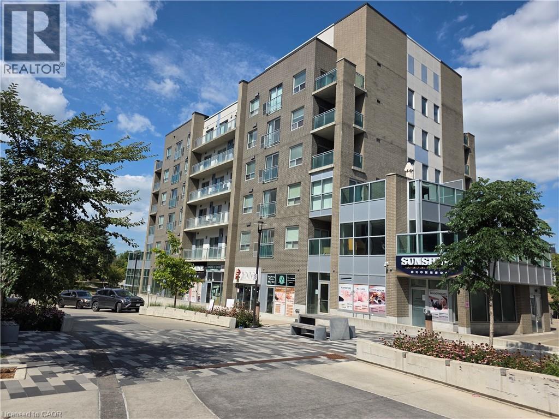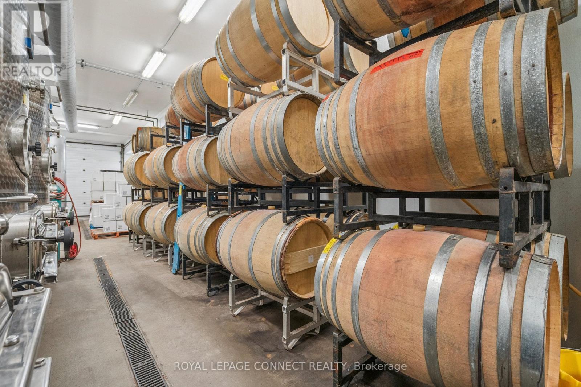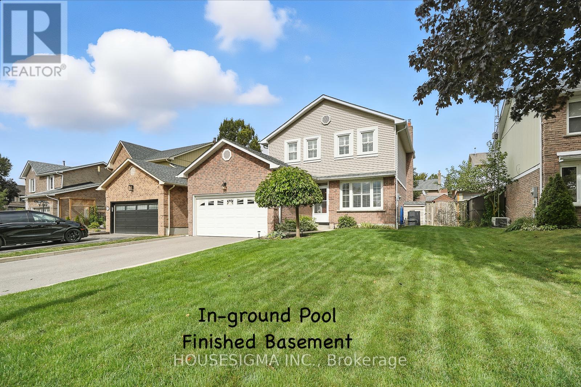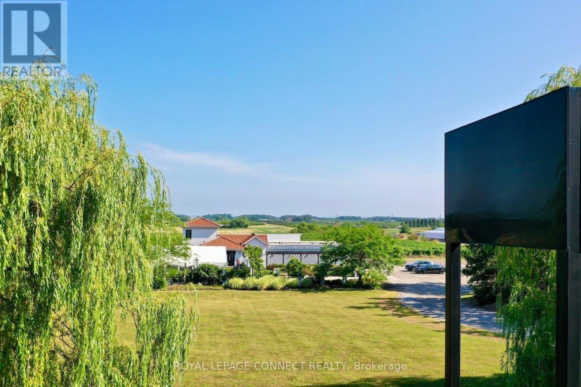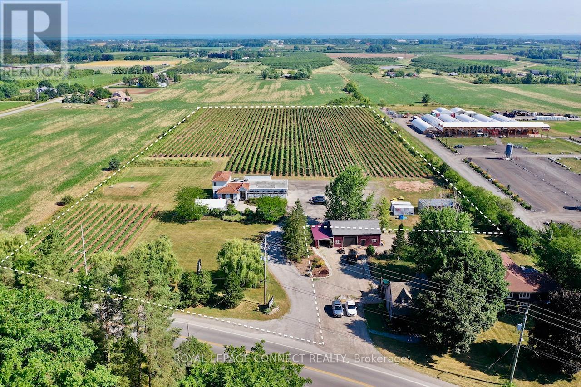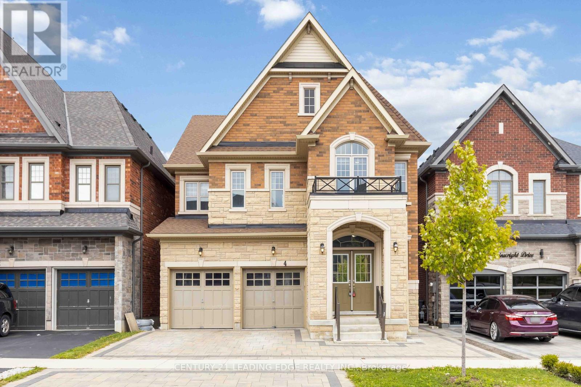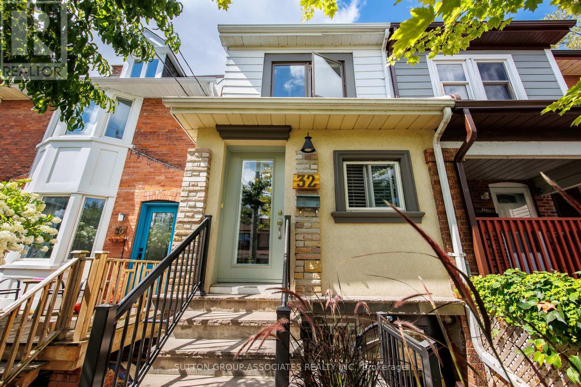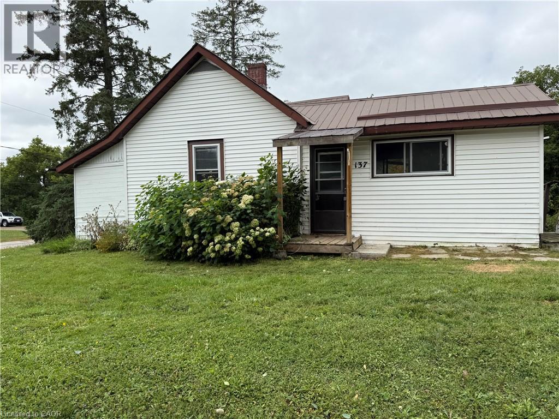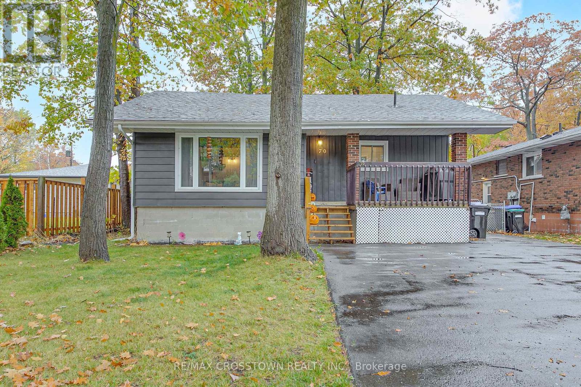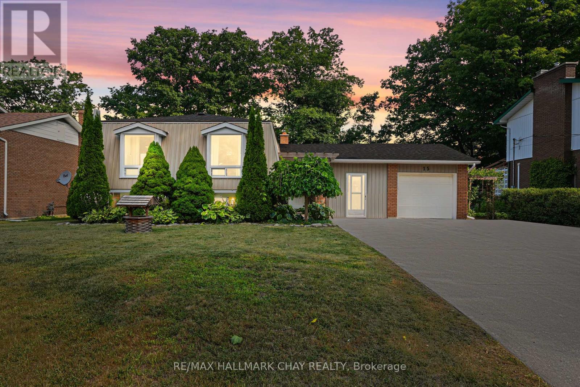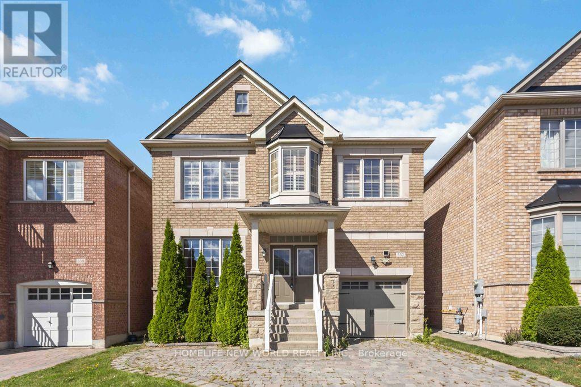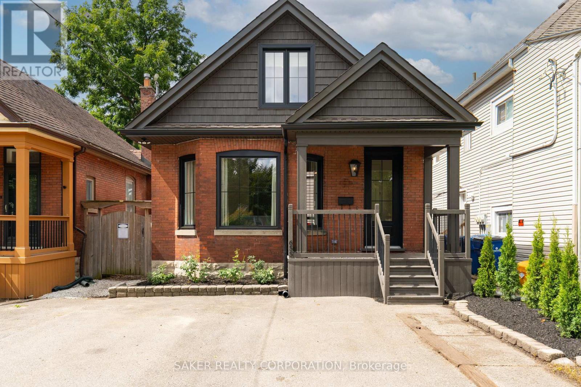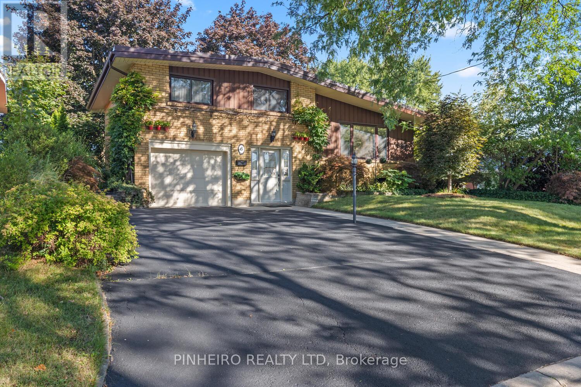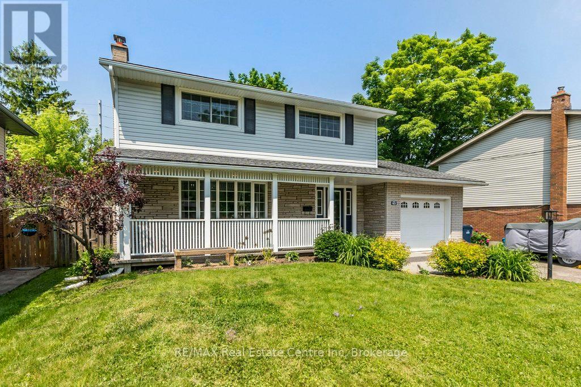1460 Ontario Street
Cobourg, Ontario
Situated on an acre and overflowing with curb appeal, this stunning property showcases a three-bay garage, an interlocking driveway area, with a charming walkway through perennial gardens to a front porch framed by incredible country views. Inside, a modern open layout begins with a spacious foyer and sun-soaked principal living space. A contemporary fireplace anchors the room, flanked by floor-to-ceiling windows that flood the home with light. Sleek flooring, recessed lighting, and a seamless walkout add to the elevated design. The dining area transitions effortlessly into the thoughtfully designed kitchen, complete with stainless steel appliances, a large island with breakfast bar and pendant lighting, ample cabinetry, and an undermount sink. A walk-in pantry offers exceptional storage, featuring a second sink, drinks fridge, upright freezer, and generous counter and shelving space, keeping small appliances organized yet out of sight. The primary suite is a true retreat, featuring a wood-detailed accent wall, walkout to the hot tub, a walk-in closet with built-ins, and a spa-inspired en-suite with dual vanity, glass shower, and linen closet. The main floor also includes a second bedroom, full bathroom, and a laundry room with storage closet and direct access to the garage. The lower level extends living space with a sprawling rec room highlighted by a fireplace, a media or guest space, two additional bedrooms, and a full bathroom, ideal for family or guests. Outdoors, enjoy a spacious deck with a covered area perfect for lounging or dining, along with a private hot tub space framed by privacy screening. The property's open field views create a serene backdrop, while its location offers both tranquillity and convenience. Just moments to amenities and with easy access to Highway 401, this home is the perfect blend of space, style, and location. (id:41954)
55 Fellowes Crescent
Hamilton (Waterdown), Ontario
Welcome To 55 Fellows Cres - A Stunning 3+1 Bedroom, 4 Bathroom Home Offering Style, Comfort, And Over 2,400 Sq. Ft. Of Living Space. The Kitchen Features A Large Island And Beautifully Finished Cabinetry, Opening To Bright And Inviting Living Areas With Exposed Wood Beams For Architectural Charm. Upstairs, You'll Find Three Spacious Bedrooms, Including A Prime Suite With Ensuite Bathroom, And Large Closets In Every Room For Ample Storage. The Lower Level Is Designed For Versatility With A Newly Added Bedroom And A Custom-Built Dry Bar Ideal For Entertaining Or As A Private Retreat/In-Law Suite. Step Outside To Your Very Own Backyard Oasis Complete With A Custom-Built Gazebo, Expansive Deck, And Relaxing Hot Tub Perfect For Gatherings Or Unwinding After A Long Day. With 3 Parking Spots And A Location Close To Schools, Parks, Shopping, And Major Routes, This Home Truly Checks Every Box. Don't Miss Your Chance To Make This Unique Property Yours! (id:41954)
1105 Harrogate Drive
Ancaster, Ontario
Gorgeous, professionally updated freehold townhome across from a Conservation Area with a number of paths and ponds for the enjoyment of nature lovers and dog enthusiasts. There is 1890 sq ft on the main and second floors, and almost 2700 sq ft of finished living space total. Inviting backyard with a deck, gazebo, 5-person hot tub, and lovely, mature greenery. Open concept main floor features hardwood flooring in the large living room with a gas fireplace, and in the dining room there are sliding doors to a deck. A stunning kitchen includes a gas stove, granite counter tops, a gorgeous tile backsplash and a breakfast/entertainment bar. The finished basement features luxury vinyl flooring, built-in custom wall-to-wall cupboards and drawers with bar fridge and a wet bar/refreshment area. Cabinetry surrounds an area for a wall mounted TV of up to an 85” with electric fireplace below. The second floor includes feature décor walls, a loft area, engineered hardwood throughout, custom blinds and a convenient laundry room. The spacious primary bedroom has a large 4-piece ensuite and walk-in closet. The main bath has a walk-in shower and a modern, free-standing vanity with 2 under mount sinks. The bedroom that is used as an exercise room has a Murphy bed offering a multi-purpose room including a guest room, exercise room or office. The Murphy bed has a storage cabinet and a pull out side table. Insulated garage is ideal for hobbyists in winter. Updates include AC/Furnace/Roof, 2 bathrooms, kitchen, basement, and pot lights throughout 3 levels including bedroom closets. Walk to amenities, shopping and restaurants. Two-minute drive to a large dog park. Close to highway access. This home is turnkey so just move in and enjoy all that this home and area have to offer! (id:41954)
10 Dashwood Crescent
Toronto (Thistletown-Beaumonde Heights), Ontario
Welcome To 10 Dashwood Crescent In Etobicoke! This Charming 3 Bedroom, 2 Bathroom Bungalow Is A Fantastic Opportunity For First Time Buyers, Downsizers, Multigenerational Families, Or Those In Need Of An In-Law Suite. The Home Features A Separate Entrance With Its Own Kitchen And Laundry, Offering Flexibility For Extended Family Living Or Rental Income Potential. Enjoy The Natural surroundings Of The Humber River, With Walking Trails And Parks Just Steps Away, While Still Being Close To Schools, Shopping, Restaurants, And Everyday Conveniences. Commuting Is Simple With Quick Access To Highway 400 And 409, Connecting You To The City In Minutes. A Rare Blend Of Comfort, Convenience, And Opportunity, This Home Checks All The Boxes For Today's Buyer. (id:41954)
56 Compton Crescent
Bradford West Gwillimbury (Bradford), Ontario
This Bungalow is Nestled on a family-friendly area of Braford, just steps from Schools; and Minutes to all Amenities and Lets not forget the towns facilities. This spacious Bungalow offers a separate entrance to the finished basement via the Garage rear door, upgraded Windows, Driveway, Kitchen, Flooring, Asphalt shingles, Newer Furnace, Air Conditioner(rented), Newer Hot Water Tank (rented), Amazing Large Lot. Featuring a completely finished basement with a fully renovated bathroom, this home offers room for the whole family to live, work, and play or retire in. A Must See, pride of Ownership.. (id:41954)
80 - 46 Lindisfarne Way E
Markham (Markham Village), Ontario
Fully Professionally* Updated Top Quality Finishes & Workmanship Ready To Move In! * This 3+1 Bedroom * 4 Bath *Condo Townhouse In A Mature Neighbourhood Of Markham Village *Features Spacious Rms, Open Concept, Hardwood Flooring, Ceramic On Main Level. Only Steps Away From Public Transit & Close To All Amenities As Well As The 407. Common Element Fees Include Water, Cable, Grass Cutting, Snow Removal, Parking, Condo Insurance & Common Elements. (id:41954)
62 Balsam Street Unit# H505
Waterloo, Ontario
Welcome to Unit H505 at 62 Balsam Street. Whether you’re a student searching for the perfect home just steps from Wilfrid Laurier and walking distance to the University of Waterloo, or an investor looking for a strong rental opportunity, this condo close to public transit, shopping, and dining is sure to impress! This bright and functional layout offers 877 sq. ft. of living space with 9-foot ceilings and modern finishes. Inside, you’ll find 1 bedroom, one large bright den, 2 bathrooms, and convenient in-suite laundry. The sleek kitchen is designed with granite countertops, double sinks, stainless steel appliances, and soft-close cabinetry. Step outside to an oversized terrace—large enough for a full patio set, featuring two walkouts and sweeping city views. Parking is effortless with two included underground spots (#71, #97), keeping your vehicles safe and snow-free in addition to an underground storage room (#505). Building amenities include unlimited high-speed internet, a social lounge, and study areas. (id:41954)
50 Oak Avenue
Dundas, Ontario
Don't miss this once-in-a-lifetime opportunity on the prestigious Dundas Escarpment in Greensville/Dundas, Ontario. Situated on an extra-wide 143’ frontage, approximately 1-acre executive lot, this fully renovated 3,000 sq. ft. residence offers sweeping, unobstructed views of the Dundas Valley. Overlooking 1,200 acres of protected conservation land, 50 Oak is just minutes from beautiful waterfalls, numerous schools (such as McMaster university), and the heritage town of Dundas—lined with boutiques, restaurants, and countless amenities. This authentic midcentury gem offers mature trees, a tiered meadow, and rolling perennial gardens with a charming woodland trail. Featuring a soaring 13-foot-tall great room with floor-to-ceiling panoramas, this property presents an abundance of south-facing windows designed to fully capture uninterrupted valley vistas from every corner of the home—a rare opportunity that seldom comes to market. This property includes 4+1 bedrooms, a separate in-law suite, a full walk-out lower level, gym, theatre with stage, grand wood-burning fireplace, a 150-gallon aquarium with champion koi, and new stainless steel appliances. Additionally observe a new roof, decks, extended bedroom and dining room terraces, backyard patio and hand-crafted cedar façade. Immerse yourself in total peace and privacy behind automated, artisan wrought-iron gates with modern cedar piers and a brand-new paved driveway. An exceptional blend of elegance and tranquility— perfect for growing families, professionals and retirees alike. (id:41954)
3751 King Street
Lincoln (Lincoln-Jordan/vineland), Ontario
Established Winery Operation (Business and Branding Not For Sale) spanning 9.18 acres together with land, buildings, and all operational assets. Located in the iconic Niagara Escarpment celebrated forits unique micro-climate. The property features a well-established vineyard with mature Merlot, Chardonnay, and Cabernet Franc plantings. Known for producing award-winning wines, offering buyers a proven foundation for future growth. Survey/ Site Layout attached. Bottling capacity, equipment lists, maintenance contracts, and other pertinent operational information will be provided upon execution of a Confidentiality Agreement. All licenses and certifications are current. The property accommodates events of approximately 200-250 guests. The 3, 828SF building interior features a reception area, tasting room, retail lounge, washrooms, kitchen, production area, temperature-controlled cold room, barrel cellar, and storage/ utility rooms. The second floor includes offices with staff washroom and a laboratory/testing room, with potential for residential use. See Interior floor layout plan. The property offers a stone patio and lounge with marquee tent, extensive landscaping, a lean-to covered crush pad, barrel cellar access, picnic bench area, and ample parking. A grade-level drive-in door allows for efficient shipping and handling. Multiple walk-outs and internal access points seamlessly connect interior and exterior spaces. The most recent building addition was completed circa 2013. Situated in a highly sought-after location along the Niagara-on-the-Lake wine route, the property is surrounded by established anchor businesses such as The Watering Can and Bench Brewery. Ideally positioned just minutes from the QEW, with King Street (Hwy 81) running directly through Beamsville and the scenic landscapes of Vineland before continuing toward Cambridge/Niagara, this property offers exceptional visibility and accessibility. Click on Virtual Tour links for listing assets. (id:41954)
34 Rockbrook Trail
Brampton (Northwest Brampton), Ontario
Welcome to this stylish 3-bedroom, 3-bathroom townhome offering a perfect blend of comfort andconvenience. Spanning three levels, this home features a bright open-concept main floor with amodern kitchen, spacious living/dining area, and walkout to a private balconyideal forentertaining or relaxing. Upstairs, the bedrooms are generously sized with ample closet space,including a primary suite with its own ensuite bath. The lower level offers a versatile spacethat can serve as a family room, office, or guest suite. With a private garage, updatedfinishes, and easy access to schools, shopping, and transit, this townhome is move-in ready anddesigned for todays lifestyle. (id:41954)
47 Winston Crescent
Whitby (Blue Grass Meadows), Ontario
Welcome to this charming detached home in one of Whitby's most desired neighbourhoods, just steps to parks, restaurants, grocery stores, pharmacies, and more, while nestled on a family-friendly street. Enjoy summer days in your private backyard with an inground (heated) swimming pool featuring a brand-new liner, a convenient storage shed, and direct access to the yard through the attached double garage. Inside, the spacious layout offers a large kitchen overlooking the pool, a bright living area, and a main-floor powder room for guests. Upstairs, you'll find 3 generous bedrooms, with the primary bedroom offering private access to the full bath. The finished basement is perfect for entertaining with a cozy fireplace, a second powder room, and a dedicated laundry room. A wonderful opportunity to own in a prime Whitby location! (id:41954)
3751 King Street
Lincoln (Lincoln-Jordan/vineland), Ontario
Established Winery Operation (Business and Branding Not For Sale) spanning 9.18 acres together with land, buildings, and all operational assets. Located in the iconic Niagara Escarpment celebrated forits unique micro-climate. The property features a well-established vineyard with mature Merlot, Chardonnay, and Cabernet Franc plantings. Known for producing award-winning wines, offering buyers a proven foundation for future growth. Survey/ Site Layout attached. Bottling capacity, equipment lists, maintenance contracts, and other pertinent operational information will be provided upon execution of a Confidentiality Agreement. All licenses and certifications are current. The property accommodates events of approximately 200-250 guests. The 3, 828SF building interior features a reception area, tasting room, retail lounge, washrooms, kitchen, production area, temperature-controlled cold room, barrel cellar, and storage/ utility rooms. The second floor includes offices with staff washroom and a laboratory/testing room, with potential for residential use. See Interior floor layout plan. The property offers a stone patio and lounge with marquee tent, extensive landscaping, a lean-to covered crush pad, barrel cellar access, picnic bench area, and ample parking. A grade-level drive-in door allows for efficient shipping and handling. Multiple walk-outs and internal access points seamlessly connect interior and exterior spaces. The most recent building addition was completed circa 2013. Situated in a highly sought-after location along the Niagara-on-the-Lake wine route, the property is surrounded by established anchor businesses such as The Watering Can and Bench Brewery. Ideally positioned just minutes from the QEW, with King Street (Hwy 81) running directly through Beamsville and the scenic landscapes of Vineland before continuing toward Cambridge/Niagara, this property offers exceptional visibility and accessibility. Click on Virtual Tour links for listing assets. (id:41954)
3751 King Street
Lincoln (Lincoln-Jordan/vineland), Ontario
Established Winery Operation (Business and Branding Not For Sale) spanning 9.18 acres together with land,buildings, and all operational assets. Located in the iconic Niagara Escarpment celebrated forits unique micro-climate. The property features a well-established vineyard with mature Merlot, Chardonnay, and CabernetFranc plantings. Known for producing award-winning wines, offering buyers a proven foundationfor future growth. Survey/ Site Layout attached. Bottling capacity, equipment lists, maintenance contracts, and other pertinent operationalinformation will be provided upon execution of a Confidentiality Agreement. All licenses andcertifications are current. The property accommodates events of approximately 200-250 guests. The 3,828SF building interior features a reception area, tasting room, retail lounge,washrooms, kitchen, production area, temperature-controlled cold room, barrel cellar, andstorage/ utility rooms. The second floor includes offices with staff washroom and a laboratory/testing room, with potential for residential use. See Interior floor layout plan. The property offers a stone patio and lounge with marquee tent, extensive landscaping, alean-to covered crush pad, barrel cellar access, picnic bench area, and ample parking. Agrade-level drive-in door allows for efficient shipping and handling. Multiple walk-outs andinternal access points seamlessly connect interior and exterior spaces. The most recent building addition was completed circa 2013. Situated in a highly sought-after location along the Niagara-on-the-Lake wine route, theproperty is surrounded by established anchor businesses such as The Watering Can and BenchBrewery. Ideally positioned just minutes from the QEW, with King Street (Hwy 81) runningdirectly through Beamsville and the scenic landscapes of Vineland before continuing towardCambridge/Niagara, this property offers exceptional visibility and accessibility.Click on Virtual Tour links for listing assets. (id:41954)
10 Avoca Avenue
Toronto (Rosedale-Moore Park), Ontario
Stunning Southeast views from this coveted corner of the remarkable Avoca Apartments. Floor-to-ceiling windows overlooking the Ravine, Balfour Park, and City skyline enhance the panoramic views from every room, creating unparalleled privacy. Approximately 1850 sq ft plus 640 sq ft wraparound balcony with two adjoining suites combined into one, with each renovated, intact and with an access door to allow flexibility of use. Multigenerational living is possible, with two private suites, 2 bedroom/2 bath, and a 1 bedroom/1bath suite. You can live in one large suite or divide use as needed. Currently for sale as one large 3-bedroom suite, however, the seller will consider the sale of each suite individually as well. Located in an oasis of calm yet steps away from the shops, subway, library, services, cappuccino bars, and restaurants at Yonge and St. Clair, this building is perfectly situated in the city. It is the best of urban living in a park-like setting. The friendly, welcoming community is another asset of this first-class Co-op. Book clubs, tai chi, knitting groups, coffee get-togethers, movie nights, hobby room, men's club, walking groups, and more. Located close to the gardens and walking paths of Balfour Park, a morning or evening stroll is easily accessible. Generous visitor parking, concierge, 24/7 security, and management on site are further benefits of the Avoca Apartments. Rarely offered, this 3-bedroom suite has been renovated with open concept kitchens, wheelchair accessible washroom, designer lighting and more. Luxury finishes and upgraded appliances are detailed in the feature sheet. All-inclusive maintenance fees include property taxes, hydro, heat, A/C, cable TV, internet, common elements, and building insurance. There are no pets, rentals, or ensuite laundry allowed. (id:41954)
4 Wainwright Drive
Brampton (Northwest Brampton), Ontario
Welcome to this meticulously maintained 4-bedroom, 4-bathroom home in Bramptons desirable Northwest community. Situated on a 38.06 ft x 85.63 ft lot, this spacious 2,457 sq ft property blends modern comfort with timeless style. The main and second floors feature rich hardwood flooring, while the kitchen and breakfast area are finished with elegant porcelain tile for added durability and charm. The chef-inspired kitchen is equipped with premium stainless steel appliances, stone countertops, and ample cabinetry perfect for daily living and entertaining. The expansive primary suite offers a private retreat with a luxurious 5-piece ensuite and a generous walk-in closet. Three additional well-sized bedrooms provide comfort and flexibility for family, guests, or home office use. Curb appeal is enhanced by beautiful front yard interlocking. Located in a family-friendly neighborhood close to schools, shopping, parks, public transit, and just minutes from Hwy 410, this move-in ready home offers both convenience and an exceptional lifestyle. Dont miss your chance to own a gem in one of Bramptons most up and coming communities! (id:41954)
32 St Clair Gardens
Toronto (Corso Italia-Davenport), Ontario
Location Location Location! Start Your Next Chapter Here. Well Maintained and Upgraded 3 Bed/3 Bath Semi-Detached Home with Laneway Parking in Desirable Corso Italia Neighbourhood Has Everything You and Your Family Needs. Spacious Living Room W/ Foyer & Decorative Fireplace Mantle. Open Concept Dining & Kitchen W/ Laundry & Powder Room on Main Floor. Large Primary Bedroom W/ Wardrobes & Closet, Linen Closet, Plus Two Bedrooms, 4-Pc Bath & Roof Top Deck on Second Floor. Basement Offers Large Family Room, Small Den For Your Desk, A Murphy Bed for Guests, & Workshop/Cold Storage. This Home Is Surrounded By Great Neighbours, Lots of Services and Neighbourhood Amenities Nearby, & 3 Minutes To Public Transit. Almost Every Room Of This Home Has Been Updated: New Fridge June 2025, New Gas Stove Feb 2025, New Kitchen Countertops Feb 2025, Backwater Valve & Outside Drain, Down Pipe + Trap, 3 drains & New Access Point Oct 2023, Front Retaining Wall & Steps May 2023, Backyard Pergola & Fence May 2023, Entire Interior Painted 2023, Dishwasher Installed 2020, New Roof Shingles Sept 2020, Basement Reno Dec 2019, Exterior South Side Update April 2019, Front Stone Steps and Concrete Base 2019, Windows Replaced July 2019, Air Conditioner Installed 2019, Furnace Replaced 2018, Flat Roof & Roof Deck 2014. Convenient Parking Pad off the Laneway. Pergola Comes With Canvas Sails For Shade In Summer & Garden Shed on South Side of House for Added Storage. Basement Has Laundry Hookups & Workshop Can Be Converted Into Kitchen (Potential of In-Law Suite in Basement). Every Nook and Cranny Is Optimized In This House: Extra Storage Under The Stairs, Storage Nook In Basement. (id:41954)
137 Simpson Road
Burk's Falls, Ontario
Affordable living in Burk’s Falls! This 2-bedroom bungalow offers main-floor convenience, including a 4-piece bath with laundry. The outdoor space is partially fenced and comes with a shed for extra storage. Double driveway. A wonderful opportunity for first-time buyers or those looking to downsize. (id:41954)
70 Knox Road W
Wasaga Beach, Ontario
Welcome to 70 Knox Road West. This beautifully renovated raised bungalow is situated on a large 50 X 150 lot with dual street access. Main Floor boasts vaulted ceiling, open concept kitchen/living room area with new flooring, trim paint. Two spacious bedrooms on the main level, along with fully renovated 4 pc bath. Spacious rec room on lower level with gas fireplace, two additional bedrooms, laundry & cold room storage. Home is currently heated & cooled by heat pump but also has a fully functional gas furnace. Recent upgrades include flooring, trim, paint, bathroom, roof & landscaping. Lot features generous backyard with mature trees. Perfect for gatherings and a nice soak in the hot tub which is included. This home is perfect for growing families, anyone looking to downsize, or investors. Has in-law suite potential. Just minutes from shopping, schools, trails, and the longest freshwater beach in the world! (id:41954)
15 Viel Street
Penetanguishene, Ontario
Welcome to this beautifully updated raised bungalow with an in-law suite. Located in one of Penetanguishene's most sought-after, family-friendly neighbourhoods. With a bright, airy interior and aflexible layout that combines comfort and functionality, this property strikes the perfect balance between modern living and small-town charm. Upstairs, you'll find three spacious, well-appointed bedrooms and a contemporary, recently upgraded bathroom, complemented by a gorgeous eat-in kitchen ideal for entertaining family and friends. The living spaces flow effortlessly with stylish laminate and tile flooring throughout, creating a clean, cohesive feel. Downstairs offers a fully self-contained in-law suite with two additional bedrooms, a full bathroom, and a second kitchen perfect for extended family, guests, or rental potential. A cozy gas fireplace completes the space, adding warmth and comfort year-round. Step outside and enjoy the convenience of being just a short walk to the Penetanguishene Harbour, one of the most protected and picturesque harbours on Georgian Bay. This is more than just a home, it's a lifestyle. Located in the heart of town and close to all essential amenities. Only 7 minutes to major shopping centres, 9minutes to the hospital, and within easy reach of schools, parks, and waterfront trails. Whether you're upsizing, investing, or looking for a multigenerational living solution, this property checks all the boxes. (id:41954)
332 Williamson Road
Markham (Greensborough), Ontario
Pride Of Ownership In This Lovely 3+1 bedroom, 4 bathroom detached home in Markham. Premier location easy access to highways, shopping malls, restaurants, high-ranking schools...all amenities. Stone Drive With Additional Parking, Hardwood Floors through Main Floor, Hardwood Stairs To Bsmt, U/G Kitchen Cabinets, Potlights T/O, Composite Deck, 9Ft Ceiling on Main, Family Rm With 18Ft Ceiling, Finished walk-out Bsmt with 3 PC bathroom, Must see! (id:41954)
75 - 3400 Castle Rock Place
London South (South W), Ontario
Welcome to this exquisite Rembrandt-built condo, offering an airy, light-filled layout with abundant natural light throughout. Step into a welcoming foyer featuring a spacious closet and a stylish 2-piece powder room. The gourmet kitchen, anchored by a functional island, opens seamlessly into a bright dinette and elegant living area perfect for both everyday living and entertaining. Enjoy outdoor relaxation or hosting on the expansive deck just off the main living space. Upstairs, a thoughtfully located laundry area leads to a luxurious primary suite complete with dual double closets and a spa-inspired ensuite featuring a glass-door shower. Two additional generous bedrooms and a full 4-piece bathroom with a deep soaking tub complete the upper level. The finished lower level offers a cozy retreat with a large lookout window in the family room, plus ample storage and a separate utility room for added convenience. This unit includes an attached single-car garage and two stone-paved driveway parking spaces, along with nearby visitor parking. Located in a beautifully maintained, low-fee condo townhome community in South London just minutes from top-rated schools, shopping, and easy highway access. (id:41954)
655 William Street
London East (East F), Ontario
Elegantly Remodeled with Designer Finishes, in the Heart of Woodfield. Situated on a tree-canopied street, 655 William features a completely restored 2-bedroom + den home, that blends timeless charm with modern designer finishes. Inside, 9-ft ceilings set the stage for a bright, airy great room anchored by a custom gas fireplace. The open-concept layout flows seamlessly into the dining area and chefs kitchen, showcasing a Forno stove, quartz counters, in-cabinet lighting, slab backsplash, garbage/recycling rollouts, a double-paneled fridge/freezer and a reclaimed antique barn beam to add a perfect touch of character. A butlers pantry adds even more function with a polished nickle faucet, an extra sink, beverage fridge, and new laundry machines. This home boasts two principal suites, each with its own ensuite. The main floor suite offers a spacious walk-in closet with built-ins and a spa-inspired bath with large vanity and shower/tub combo ideal for families, finished in artisanal zellige tile. Upstairs, a conveniently wide staircase opens to a den/flex room, perfect as a second living space, office, or even a third bedroom. The second suite features a double-door closet and an elegant ensuite with a marble sink, brass fixtures, and a walk-in shower. Step outside to a 26' x 14' refinished deck overlooking a fenced yard, ready for your vision. Updates include: Windows & exterior doors (2025), appliances (2025), Ecobee thermostat (2025). The craftsmanship and attention to detail in this home are unmatched at this price point. Come experience the designer finishes and the charm of Woodfield before its gone. (id:41954)
6 Oregon Road
London South (South T), Ontario
Situated on one of the prettiest streets in Pond Mills you will find this lovingly cared for split level home. Mid century modern in style, the home has great curb appeal with its yellow brick facade and wood siding accents. Large entry foyer has access to garage, backyard and 2 pc bathroom. Main floor kitchen, dining and living space have vaulted cathedral ceilings, stone hearth w/ wood burning fireplace and access to back patio. Upper 3 bedrooms are a good size with ample closets and full bath. Lower level rec room is studded and insulated for future development. Private, treed backyard has a gazebo, storage shed and gardens. Some updates include: Furnace, A/C and ductwork 2010, roof insulation and new membrane approx 2018, windows and doors approx 2012. Close to 401, schools, transit and area amenities. A great opportunity to own a solid, well built home in a lovely neighborhood! (id:41954)
42 Westminster Avenue
Guelph (St. George's), Ontario
Opportunity knocks, you can own a spacious 3-bedroom, 2-bath home on a 54 x 130 ft lot in Guelph's desirable St. Georges Park! This move-in-ready property is carpet-free, featuring an updated kitchen with quartz countertops and stainless steel appliances, and a bright dining area that opens out to the backyard. The primary bedroom includes a walk-in closet hidden behind a stylish accent wall. The partially finished lower level features a gas fireplace, office space, and a bathroom rough-in, ready for your personal touch. The fully fenced backyard is ideal for gardening, kids, or summer barbecues, and the oversized front porch welcomes you home with charm. Recently painted and well-maintained, this home exudes pride of ownership throughout. Flexible closing, get in for a look! This is your chance to secure a beautiful home in one of Guelph's top neighbourhoods at a great value. ** This is a linked property.** (id:41954)



