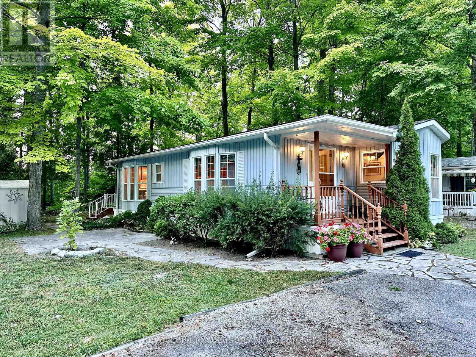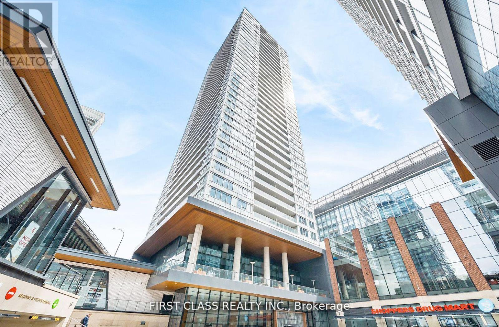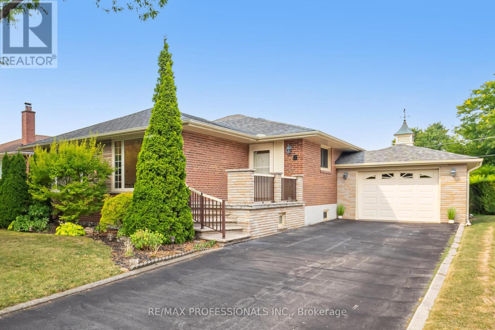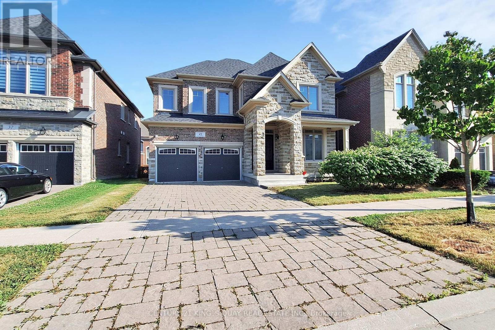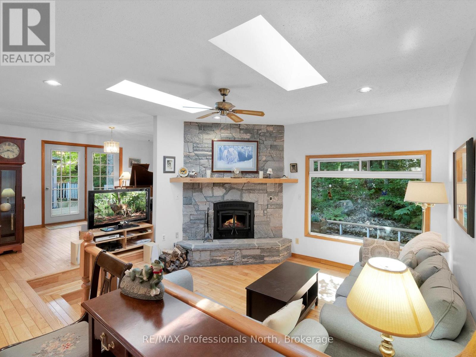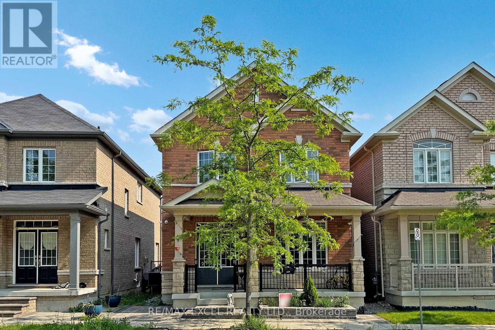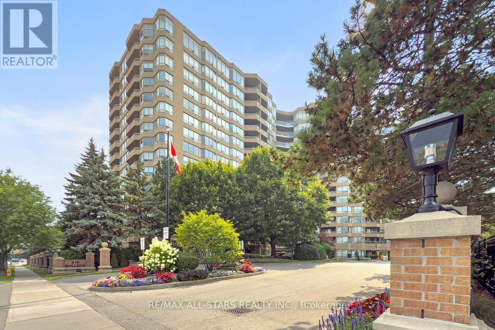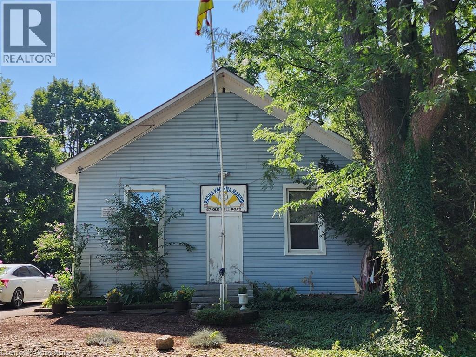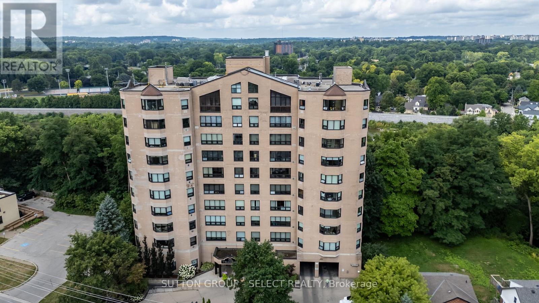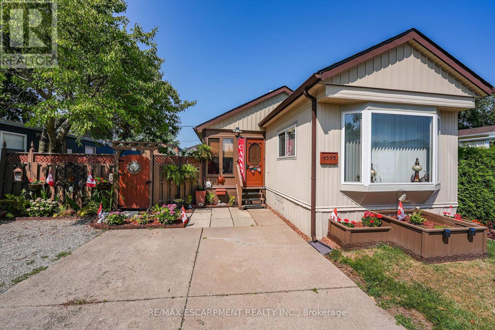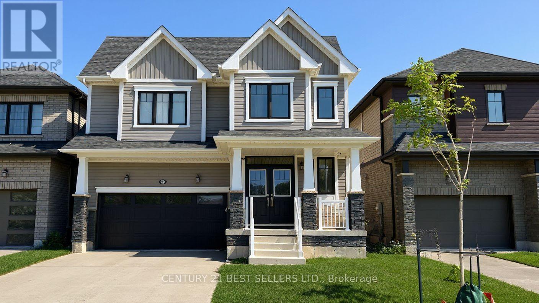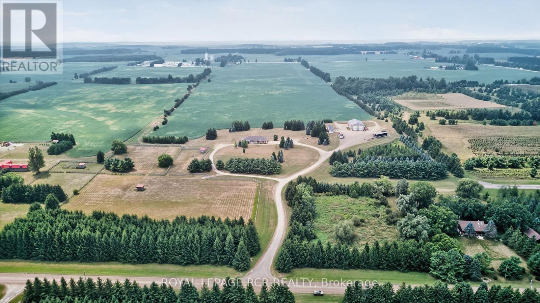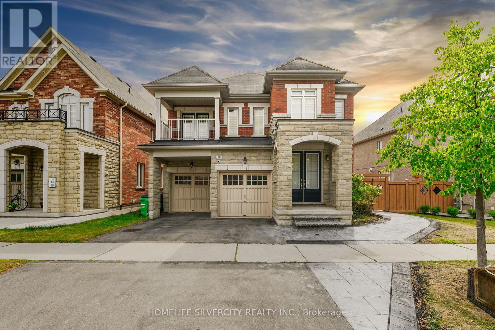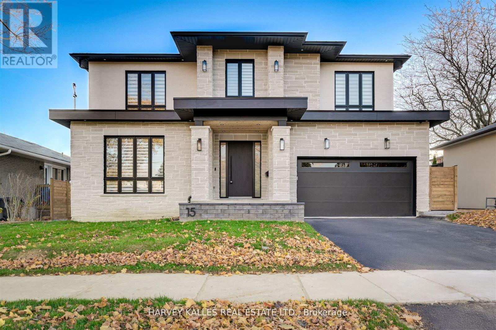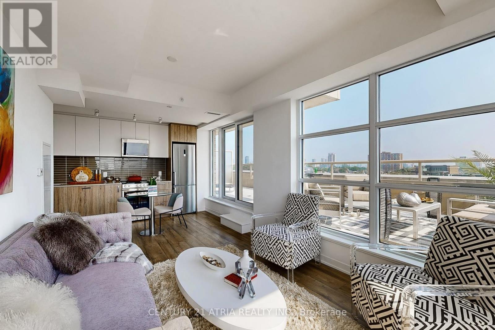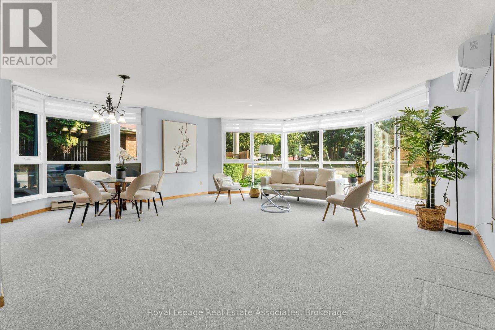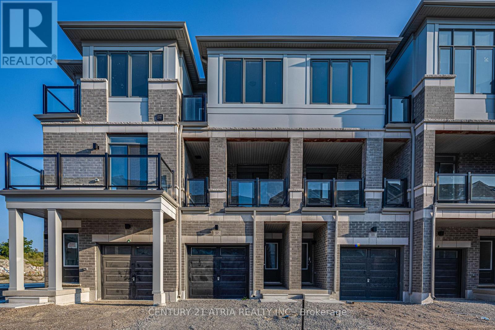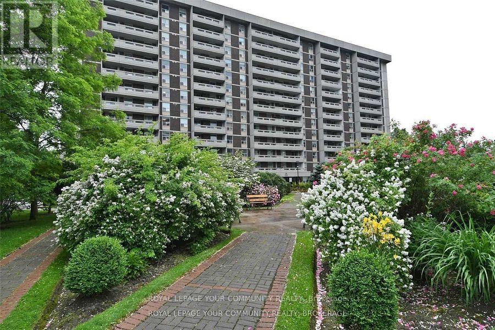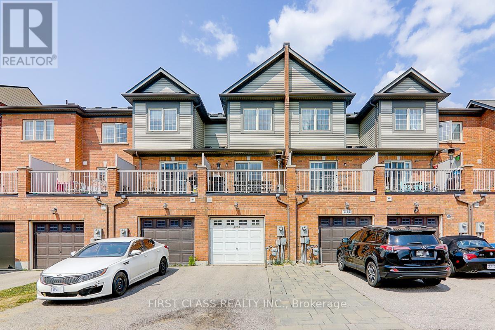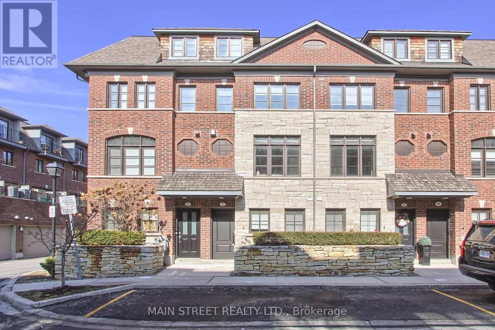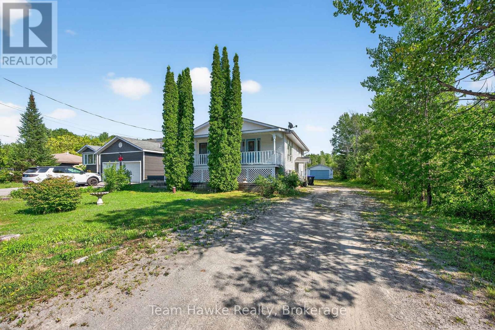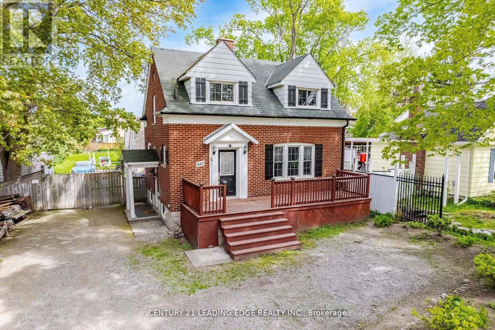206 - 102 Aspen Springs Drive
Clarington (Bowmanville), Ontario
Welcome to this rarely offered 2 bed 1 bath corner unit offering approximately 920 square feet of bright living space. This condo is located in one of Bowmanville's most desirable communities. It features a dining area perfect for entertaining, a bright and cozy living room and a spacious kitchen. The primary bedroom offers a relaxing retreat, while the second bedroom is perfect for a guest room, office or a future nursery. This unit includes hardwood floors, pot lights and California shutters throughout. Additional features include in suite laundry, a dedicated storage locker, and 1 parking spot with municipal parking permits available for added flexibility. The unit also includes access to a fitness centre, recreational room and visitor parking. Located just minutes from shopping, dining, and picturesque trails. The future Go train station will be within walking distance, and easy access to the 401 highway makes commuting a breeze. Don't miss the opportunity to own one of the most sought after layouts in the condo! (id:41954)
514 - 415 Main Street W
Hamilton (Kirkendall), Ontario
Come home to Westgate Boutique Condo Suites in the heart of Hamilton. This 1 Bedroom + Den, 1 Bathroom suite offers 550sq. ft. of thoughtfully designed interior space, plus a 30sq. ft. balcony to enjoy fresh air and city views. A grand lobby welcomes you with modern conveniences such as high-speed internet and secure main and parcel pickup. Residents enjoy an impressive list of amenities, including a dog washing station, community garden, rooftop terrace with shaded seating, study rooms, private dining areas, and a party room. On the rooftop patio, youll also find a state-of-the-art fitness studio and a dedicated yoga/tanning spot. Located at the gateway to downtown, Westgate is close to McMaster University and sits right on Midtowns vibrant Main Street, surrounded by Hamiltons restaurant row and foodie hot spots. Weekends can be spent browsing farmers markets, visiting art galleries, hiking the Escarpment, and taking in breathtaking city views. Getting around is effortless walk, bike, or take transit. A local bus stop is right outside your door, the GO Station is just around the corner, and major routes are easily accessible. (id:41954)
35 The Boardwalk
Wasaga Beach, Ontario
Located in the highly sought-after Park Place 55+ gated community, this charming 2-bedroom, 2-bathroom home is nestled among mature maple trees beneath a stunning forest canopy. Backing onto the golf course, this lot offers exceptional privacy, creating an ideal setting for peaceful mornings or relaxing evenings on the large covered deck. Inside, the thoughtful layout offers all main-floor living for convenience and comfort. The bright dine-in kitchen features a built-in desk, a large bay window that fills the space with natural light, generous counter space and plenty of cabinetry for storage. The living room is equally inviting, with its own bay window, custom built-ins and a cozy gas fireplace. The spacious primary bedroom includes a walk-in closet and a private 2-piece ensuite, while the second bedroom (or den) has direct access to the covered deck. A large 4-piece bathroom and in-home laundry complete the functional layout. Additional highlights include two large parking spaces and a handy storage shed with power. Residents of Park Place enjoy access to a 12,000 sq.ft. recreation centre offering a saltwater indoor heated swimming pool, dry sauna, shuffleboard, billiards, library, gym, horseshoe pits, bocce ball and a full calendar of social events, clubs, and activities. Scenic walking trails and ponds wind through the community, creating a friendly, active and welcoming atmosphere. Located just minutes from shopping, medical services, restaurants multiple golf courses and the famous sandy shores of Wasaga Beach. Park Place is a community where neighbours become family and every day feels like living at a resort. Financials: Land lease $800/month (includes amenities fees). Estimated monthly taxes: Site $37.84, Home $31.75. (id:41954)
2008 - 19 Bathurst St Street
Toronto (Waterfront Communities), Ontario
Client RemarksWelcome to newer Lakefront Condos by reputable Concord-Adex built on historical West Block site. This Bright 1Br + Den Offers Spectacular City View! Designer Modern Gourmet Kitchen With Integrated B/I S/S Appliances, Quartz Countertop & Marble Backsplash. Marble Surround 4Pcs Bathroom. The Building Houses Over 23,000Sf Of High-End Amenities. At Is Doorstep Lies The Masterfully Restored 50,000Sf Loblaws Flagship Supermarket & 87,000Sf Of Essential Retail. Steps To Shoppers, The Lake, Restaurants, Transit, Shopping, LCBO, Entertainment, Parks, Schools & More! **EXTRAS** Fridge, Stove, Built-In Dishwasher, Stainless Steel Microwave, Stainless Steel Range Hood Fan, Front Load Washer & Dryer, All Electric Light Fixtures & Window Coverings. (id:41954)
400 Romeo Street N Unit# 105
Stratford, Ontario
Carefree condo living in beautiful Stratford! Welcome to this well-maintained main floor 2 bedroom, 2 bathroom condo in the sought-after Stratford Terraces. No stairs, no elevator just step inside and enjoy the convenience of ground-level living. The bright, open layout features a functional kitchen, in-unit laundry, and a spacious living/dining area with a patio door leading to your own private terrace and garden space - perfect for morning coffee or evening relaxation. This unit includes one exclusive underground parking space and a separate storage locker for your seasonal items. The building offers great amenities, including a party room and lounge for entertaining guests. Located in desirable northwest Stratford, you're close to parks, the river, and everyday conveniences. Whether you're downsizing, investing, or buying your first home, this condo offers comfort, security, and a low-maintenance lifestyle. (id:41954)
1525 Carr Landing
Milton (Fo Ford), Ontario
Discover this stylish freehold townhome in Miltons sought-after Saddle Ridge community by Greenpark Homes. Featuring 9-foot ceilings and an open-concept main floor, it offers bright, modern living perfect for both relaxing and entertaining. The chef-inspired kitchen boasts quartz counters, ample storage, and a sleek backsplash. Enjoy direct garage access and a private backyardno shared walkways. The spacious primary suite includes a walk-in closet and a luxurious ensuite with a soaker tub and separate shower. Energy-efficient features like a hot water recovery system help reduce utility costs. Located close to parks, schools, and shopping, this home blends comfort, style, and convenience. (id:41954)
Th-112 - 25 Malcolm Road
Toronto (Leaside), Ontario
Live bigger at The Upper House in Leaside. This two-storey condo townhome gives you 1,158 sq ft of light-filled living plus your own 98 sq ft terrace complete with BBQ gas line and water hookup. Inside, soaring 10 ft ceilings and an open layout give you room to breathe, while the sleek kitchen with stone counters and a wine fridge makes making dinner feel fancy. Two bedrooms, three bathrooms, and a parking spot with an EV charger mean life's practicalities are covered too. And when you step outside your door? A concierge whos got you covered, a gym downstairs, a party room for every celebration and yes even a dog spa.This isn't just home. It's a lifestyle in the heart of Leaside. (id:41954)
062353 Road 63 Road
West Grey, Ontario
7 acres with 3 bedroom bungalow only 5 kms from Mount Forest. Set back off the road, this 1248 square foot Quality home was built in 1990 with an attached double garage. The beautiful property has a nice yard area and about half of the lot is bush. The back yard provides views of farmland. The access from the garage features a handy mudroom entrance with laundry and a powder room, leading to the kitchen and dining area with walkout to deck. The livingroom is spacious and overlooks the front yard. There are 3 bedrooms and a full bath on the main level. The lower level is wide open space that is currently being used as storage. Roof singles have been updated (2-3 years) and some windows have been replaced. Excellent location in a quiet setting. (id:41954)
6 Tapley Drive
Toronto (Willowridge-Martingrove-Richview), Ontario
Welcome to this charming home with beautifully landscaped front gardens, large driveway with parking for 3 and an oversized attached garage. A stone porch, set privately facing the driveway rather than the road, creates a welcoming entrance. Inside, the foyer features a mirrored closet and a half wall that doubles as a stylish decorative element.The spacious living room, with two large windows, is filled with natural light and flows seamlessly into the dining area perfect for both everyday living and entertaining. The kitchen offers a picture window above the sink, ample cabinetry and counter space, plus a separate counter area ideal for a coffee bar or prep station. All bedrooms feature windows and closets, and a 4-piece bathroom with jacuzzi tub completes the main floor. The basement offers under-stair storage, bright windows and pot lights throughout, and potential for in-law suite for extended family. Seperate side door entrance. Step outside to a large back patio overlooking a luscious lawn, framed by mature hedges and gardens, providing exceptional privacy from neighbours. Updates include; Windows in 2005, Full basement renovations in 2008 including a Napoleon gas fireplace, a 3 pc bathroom with radiant heated floor, a large cold cellar, Roof Last Inspected 2023, Critter Deterrent Installed 2018, Weeping Tile and Foundation Protection 2018, Sump pump and french drain Oct 2018, Hot Water Tank Replaced 2018 (rental) New Washer/Dryer 2019, Central air conditioner 2018, HEPA system 2019, Humidifier 2021, Driveway Oct 2020 (id:41954)
41 Torrey Pines Road
Vaughan (Kleinburg), Ontario
Welcome To 41 Torrey Pines Located in the highly sought-after Kleinberg Hills neighborhood of Vaughan,Approx 3800 sq ft of luxury finished living space, Waffle Ceiling In Family Room. Upgraded Kitchen With Granite Counter W/ High End Jenn Air Appliances. Including The Kitchen And Fabulous Finishes Throughout Home, This Custom Luxury Home Proves To Soar Above & Beyond Expectations. 10 Feet Main Floor & 9 Feet Second Floor. Interlocking At Front Of This Beautiful Gem. Dont miss the opportunity to make this one-of-a-kind home yours.Mins away from 427 hwy and new Longos (id:41954)
26 Springdale Avenue
Caledon, Ontario
READY TO MOVE-IN **Brand New** 3-story townhouse situated in the desirable Southfields Village area. Ideally located across from the recently established Southfields Community Centre & Library, This modern home features a spacious kitchen, an open-concept living and dining area with laminate flooring, terrace and a balcony accessible through a walkout. Enjoy the Convenience of interior access to garage. *** Taxes yet to be assessed*** (id:41954)
139 Waterloo Street S
St. Marys, Ontario
Located in a desirable neighbourhood close to local parks, a community recreation centre, and excellent schools, this inviting family home offers warm wood décor throughout and a spacious Wood Decor cherry kitchen featuring abundant counter and cupboard space, luxury vinyl flooring, and a large eat-in area perfect for family gatherings. The sunken living room is accented with rich, dark-stained hardwood flooring, adding a touch of elegance. The home includes a double car garage with convenient walk-up access, as well as a practical mudroom with pocket doors that lead directly into the kitchen and out to the patio and pool area. The private primary wing offers a generous bedroom with a walk-in closet and a newly updated four-piece ensuite bath with tub surround. Upstairs, you'll find three additional bedrooms, a three-piece bath, and cozy carpet throughout the hallway and bedrooms. The first basement level offers a spacious family and games room with a two-piece bath and walk-up access to the pool, while the second basement level remains unfinished, providing laundry with a brand new LG washer (2024) and gas dryer, a workbench, and an owned water softener. An additional walk-up leads to the garage. Outside, enjoy summer days in the 18 x 36 pool with a depth of 7 feet, a 2024 pool filter and pump, a 2023 solar blanket, composite decking, a gazebo, a pool shed with pump, and a beautiful waterfall feature that adds both relaxation and visual appeal. A hedge on the south side marks the property line with the neighbour. Additional updates include new eaves and gutter guards, plus a new air conditioner 2025.With thoughtful updates, plenty of storage, and welcoming living spaces all within walking distance to parks, the recreation centre, and schools, this well-maintained home is ready for its next chapter. (id:41954)
2257 Silverbirch Court
Burlington (Headon), Ontario
Welcome to this well-maintained 4-level backsplit on a quiet court in Burlington's Headon Forest neighbourhood. The main floor features a bright eat-in kitchen and dining area, plus inside entry to the garage for added convenience. A laundry room and two-piece bathroom are also located on this level. The upper level has a skylight that illuminates the stairway and includes three spacious bedrooms and a four-piece bathroom with ensuite privilege to the primary bedroom, which also features a walk-in closet. The lower level, just a few steps down, offers a cozy family room with a fireplace and direct walk-out access to a fully fenced backyard, complete with a patio and hot tub. The basement level provides a flexible space for a playroom, guest suite, gym or home office, along with a stylish bathroom and a utility/storage area. New furnace and air conditioner (2024). A double-wide driveway, mature trees, and the quiet setting of this low-traffic street enhance the property's appeal. This location provides convenient access to schools, parks, trails, playgrounds, shopping, restaurants, transit, and major highways. (id:41954)
11 Glen Muir Drive
Toronto (Cliffcrest), Ontario
The Perfect 5+3 Bedroom & 7 Bathroom Luxury Detached *Premium 50ftx150ft Lot* Huge Pool Size Backyard W/ Potential For Garden Suite* New Home Tarion Warranty* Enjoy 4,500 Sqft Of Luxury Living* Beautiful Curb Appeal W/ Stone and Brick Exterior Combined W/ Modern Panelling* Large Front Porch W/ Glass Railing* Tall Fibreglass Main Entrance Door* Expansive Windows Throughout* 4 Skylights* 2 Baloconies* 20ft High Ceilings In Family Rm* 10ft On Main* 9ft On Second* Bedroom On Main W/ Full Bathroom - Perfect For In-Laws* 2 Separate Entry To Fin'd Basement W/ Potential For Two Rental Income* Chef's Kitchen W/ 8ft Long Powered Centre Island* Waterfall Quartz Counters & Matching Backsplash* Custom White Cabinets W/ Ample Storage* Modern Hardware* Large Breakfast Area* Custom Tiling* High End KitchenAid Apps Includes Built-In Oven & Microwave Combo* Gas Range Cooktop* W/O To Backyard* Family Room Features Huge Windows W/ Soaring High 20ft Ceilings* Luxury Finishes Include Wide Plank Eng. Hardwood On Main & Second, High Baseboards, 8ft Tall Interior Doors, Glass Railing* Modern LED Lighting & Fixtures* Open Concept Dining & Living Rm* Primary Bedroom W/ High Tray Ceilings* Custom Make Up Bar* Walk-In Closet With Organizers* Outdoor Balocny* Spa-Like 5PC Ensuite W/ Large Double Vanity* Glass Enclosed Stand Up Shower W/ Custom Shower Control* Freestanding Tub* All Large Bedrooms Have Private Ensuites & Closet Space* 2nd Fl Laundry* Fin'd Bsmnt W/ 2 Separate Entrances* 2 Full Kitchens, 2 Bathrooms & 2 Bedrooms* Tastefully Finished W/ Wide Plank Vinyl Floors, LED Lighting & Large Windows* White Custom Cabinetry W/ Quartz Counters & Backplash* 11ft High Ceilings In Garage *Potential For Car Lift* Fenced & Sodded Backyard* True Backyard Oasis* Move-In Ready! Must See* Minutes To Shops On Eglinton & Kingston Rd* Mins To Scarborough Bluffs Marina & Beach* TTC and GO Transit* Future LRT Transit* Community Parks & Schools* Easy Access To Downtown! (id:41954)
89 Gridiron Gate
Vaughan (Vellore Village), Ontario
PRICED TO SELL!! This approximately 2304 sqft as per the builder's plan Townhome has a unique layout with 2 master bedrooms with ensuites. One on the Ground Level perfect for in-laws or nanny. The Second on the Upper Level with a walk-in closet & 5 piece ensuite. You will love it the moment you enter. Finished from top to bottom having a finished Bsmt with a Rec Room, Gym, and Sitting Area. The Main Floor with open-concept layout to accommodate guests and family. Ample kitchen cupboards with quartz countertop and center island to seat 6 people, glass backsplash, servery & more. This home is elegant & charming. No quality spared, hardwood foors & smooth ceilings throughout, numerous pot lights, 3 balconies. Wrought iron pickets. Immaculate. Freshly painted throughout. Shows 10+++ (id:41954)
27 Dryden Lane
Hamilton (Mcquesten), Ontario
Discover this stunning modern three-storey townhome, built in 2024, now available for sale in a trendy and growing neighborhood. Featuring a spacious and thoughtfully designed floor plan, this home offers two comfortable bedrooms and three stylish bathrooms - including a luxurious ensuite. The property includes a built-in garage for your convenience and secure parking. Perfect for young couples or individuals seeking affordable living, this townhome combines contemporary aesthetics with practical features. Enjoy easy highway access and location in a vibrant area, making commuting and amenities effortless. Don't miss the opportunity to make this beautiful, modern townhome your new home! (id:41954)
5 Todholm Drive
Muskoka Lakes (Medora), Ontario
Enjoy the ease of one-level living in this sprawling 1,742 sq ft bungalow with an attached garage, perfectly situated in the charming Village of Port Carling. Just a short stroll to Indian Crescent Park on the Indian River, this well-treed, private lot offers the ideal balance of convenience and tranquility.The main floor boasts three bedrooms, including a generous primary suite with a 5-piece ensuite and direct walkout to the rear deck. A bright eat-in kitchen, dedicated dining area with deck access, and a welcoming living room with a granite fireplace featuring a wood stove insert (installed approx. 5 years ago) create inviting spaces for everyday living and entertaining. The mudroom/main level laundry room offers convenient interior access to the garage.The high, dry basement includes a partially finished family room warmed by a propane freestanding stove, plus expansive storage and utility areas with a second garage access point perfect for hobbyists or workshop space. Notable features include, central vacuum system, forced-air propane furnace, 200-amp electrical service, 10 kW backup generator, septic system & drilled well, and most windows replaced within the past 3 years. With its prime location, generous layout, and thoughtful updates, this Port Carling bungalow offers comfortable living with room to grow. (id:41954)
9 Sunnyside Hill Road
Markham (Cornell), Ontario
Welcome To Your Dream Home W/Exquisitely Finished Living Space. The Highly Sought After William Forster In Desirable Cornell, This Spectacular Approx 2460 Sq Ft Above Grade +Professional Finished Basement Detach Home Features Luxury $$ Finishes Throughout,4 Bedrooms and 4 Bathrooms, This Rarely Offered Style of Home Presents Unparalleled Comfort and Convenience. $$$ Upgrades, Hardwood Flrs Throughout Main, Smooth Ceilings,Potlights, Zebra Blinds ,Open Concept Sun Filled Living/Dining Rm, Family Rm W/Fireplace, Gourmet Kitchen W/Center Island,Custom Made Modern Cabinets,Quartz Counters & Backsplash, S/S Appliances ,Eat In Breakfast Area ,Walk-Out To The Private Fenced Back Yard , - A True Rare Find Where You Can Build Your Desired Oasis! .Spacious Prime Br W/Retreat, Walk-In Closet & A Gorgeous 4 Pc Ensuite. Lot of Windows.2nd Bedroom Has 4 Pc Ensuite.Professional Finished Basement Offering Extra Living Rec Rm and Much More...* Detached Home, Only Linked By Garage..Walk To Legendary School: Bill Hogarth High 19/689,Black Walnut Public 299/3021,And French Fred Varley.Steps Away From All Essential Amenities Including Highly Rated Schools, Parks, Baseball Diamonds, Pickle-Ball Courts, Basketball Court, Inclosed Dog Park, Community Centre, Library, Hospital, And Public Transit,Hwy . Ensuring Every Need Is Met With Ease ** This is a linked property.** (id:41954)
404 - 610 Bullock Drive
Markham (Markville), Ontario
Perched high above the treetops with sweeping southeast views, this 1700+ sq. ft. Corner Suite "Cheshire" model offers the comfort of a bright, spacious home within Unionville's most prestigious condominium residence: Tridel's "The Hunt Club". From the moment you step through the grand lobby - complete with a 24-hour concierge, hotel-inspired finishes, and extensive amenities - you'll feel the elegance and ease of luxury living. A marble-tiled foyer opens to an expansive bright & sunny corner layout, where windows fill every room with natural light, complemented by blackout shades and roller blinds. Hardwood floors run throughout the main living areas and bedrooms. The large eat-in kitchen features exceptional counter space, pantry, pot lights, and a breakfast area with California shutters and a walkout to the balcony. The generous living and dining rooms are ideal for entertaining - bring your 'house-sized' furniture, there's room for it here! The sunny solarium makes a perfect den or reading nook, surrounded by greenery. This split-bedroom floor plan ensures privacy. The primary suite easily accommodates a king set, with three closets and a luxurious ensuite boasting marble floors and counters, walk-in shower, and soaker tub. The 2nd bedroom, located at the opposite end, has a double closet and its own full bathroom. There are 3 walkouts to a covered balcony at tree level for you to enjoy morning coffee in the sun. Additional features include ensuite laundry & storage space, a storage locker, and classic details like crown moulding paired with a modern, open design. This impeccably managed building is a Unionville landmark, with maintenance fees covering heat, hydro, water, internet, cable, building insurance, and full use of amenities. Walk to Markville Mall, groceries, GO Station, LCBO, community centre, and nature trails. Minutes to Main Street, Unionville, top-rated schools, and easy 407 & 404 Access. When only the best will do - The Hunt Club calls for y (id:41954)
67 Old Mill Road
Cambridge, Ontario
Property Zoned Institutional Zoning, Presently used for a place of worship Radha Krishna Mandir This property can be converted into may uses ,Day Care ,Schools and can remain a place of worship Etc. Possibility exist for residential rezoning ,Property sits on a large 61 ft x 198 ft lot. Ample parking and close to all amenities . (id:41954)
1016 Alberni Road
Woodstock, Ontario
This custom-built executive bungalow features 2+2 bedrooms and is finished from top to bottom with thoughtful design and lasting quality. Set in a prestigious area and backing onto a scenic trail and lush greenery, the home offers both privacy and a connection to nature. The main floor showcases 10-foot ceilings in the entrance and living room, creating an airy, open feel. The eat-in kitchen is equally impressive, with handcrafted cabinetry, black granite countertops, a tiled backsplash, and a large centre island—ideal for daily living and entertaining. A walkout leads to the back deck, perfect for morning coffee or outdoor dining with views of the surrounding green space. Two spacious bedrooms are located on the main level, including a primary with direct access to the main bath. Hardwood and ceramic flooring run throughout, combining durability with timeless style.The fully finished basement expands the living space with a large rec room ready for movie nights or casual gatherings, two additional bedrooms, a full bathroom, and a utility room with built-in shelving and counters—ideal for storage, hobbies, or a home workshop.Curb appeal is highlighted by a double-wide interlocking stone driveway, cement curbs, and a welcoming stone-stucco entrance. The fully fenced backyard offers a low-maintenance outdoor retreat with no rear neighbours. Offering space, comfort, and enduring value in a sought-after location, this executive bungalow is well-suited to a wide range of lifestyles (id:41954)
10 Drew Brown Boulevard
Orangeville, Ontario
Beautiful All Brick Home with Great Curb Appeal. 4 Bed, 3 Bath 2 Storey in Quiet Neighbourhood. Covered Porch with Double Door Front Entry into Open Concept Foyer & Main Living Area. Spacious Dining & Living Room Areas with Lg Bright 4 Panel Window, Gas Fireplace, Hardwood Floors, California Blinds & Pot Lights. Modern Kitchen with Brkfst Bar/Storage Island, SS Appl., Granite Counter & Walk Out to BBQ Deck & Back Yard. Convenient Inside Access to Garage with Hallway Mudroom. 2nd Level with Lg Primary Bedroom w/ Walk In Closet & 5pc Ensuite w/ Dbl Sink Vanity, Wall Mirror, Soaker Tub & Sep. Glass & Tile Shower. 3 Other Good Size Bedrooms ea. w/ Dbl Closets & Lg Windows. Main 5pc Bath with Dbl Sink Wall Vanity. Convenient 2nd Flr. Laundry Rm w/ Window. Large Partially Finished Basement Rec. Room w/ Walkout to Deck & Fully Fenced Yard. Bright 4 Panel Window Brings in Lots of Natural Light. Storage Closet & Under Stair Storage Areas. Great Space to Make It Your Own. Double Car Garage with Door Openers and Fully Fenced Backyard Yard with Garden Shed & Vegetable Gardens. Home Backs Onto Walking Trail and Near Children's Park. Minutes to Schools, Recreation & Downtown with All Amenities. (id:41954)
304 - 549 Ridout Street N
London East (East F), Ontario
Looking to move downtown? This very attractive condo building known as The Blackfriars is centrally located and overlooks Harris Park and the Thames River. It is within walking distance of all the amenities downtown...shopping, restaurants, concerts, Canada Life Place, Labatt Park, Victoria Park and the London Library... plus just a short distance from UWO! Upon entering this building, you will be welcomed with a very impressive foyer! The unit itself is very spacious and is approximately 1250 sq. ft. It features an eat-in kitchen, spacious living/dining room, primary bedroom with two large closets and a 4-piece ensuite bath, second bedroom/den with a large window overlooking the park, 4-piece bath, as well as a separate laundry/storage room. The main areas of this condo have all laminate flooring so easy to maintain. Other features include underground parking, gym, common room, and two patio areas to sit and relax! This unit is easy to show and available for immediate possession!!! (id:41954)
270 Oriole Parkway
Toronto (Yonge-Eglinton), Ontario
Handsome Fully Renovated 3+1 Bedroom, 4 Bathroom Red Brick Situated In Coveted Chaplin Estates On A Large 45' x 130' Lot. Located On The West Side Of The Street With A Lush, Sunny West-Facing Backyard For Beautiful Evening Sun, This Elegant Centre Hall Plan Includes A Spacious Foyer With 2nd Floor Skylight That Brings In Loads Of Natural Light. The Generously Sized Living Room Includes A Wood Burning Fireplace And A Rear French Door Walkout That Flows Outside To The Gorgeous Flagstone Patio For Easy Indoor/Outdoor Entertaining Flow. In Addition To The Formal Dining Room Overlooking The Front Gardens, This House Also Offers A Wonderful Breakfast Room, Open To The Kitchen & Overlooking The Backyard, With Built-In Seating. The Chef's Kitchen Includes High End Appliances Plus An Additional Walkout To The Rear Deck/Patio. Upstairs You'll Find Three Large Bedrooms Including The Primary Suite Which Features A Gorgeous 4 Piece Ensuite With A Glass Enclosed Shower & Separate Soaker Tub. A Perfect Work From Home 2nd Floor Office Space With Built In Desk & Shelving Plus A Nicely Appointed 3 Piece Family Bathroom Round Out The Second Floor. In The Fully Finished Lower Level You'll Find A Large Recreation Room, Fourth Bedroom, Full 3 Piece Bathroom & Large Laundry Room, All With Good Ceiling Height. A Large 2 Car Garage & Backyard Oasis Including a Large Deck With Seating Area, Flagstone Patio Area & Gardens Complete This Exceptional Property Which Also Offers A Short Walk To Yonge Street (Including Transit), Beautiful Parks and The Expansive Beltline Trail Plus Easy Commuting With Close Proximity To Some Of Toronto's Best Schools Including Upper Canada College & The Bishop Strachan School. (id:41954)
1111 Heritage Line
Otonabee-South Monaghan, Ontario
Excellent LIVE & WORK opportunity to own a well established & only convenience store in town which has become the community hub. The land, building, barn, shed, business & residential apartment is all included. Prime downtown location with Retail/ Convenience/ General store, Liquor store/ LCBO, Post Office, Lottery Machine & Residential Apartments above, all in one. Downtown's main Pizzeria (business only) across the street can be negotiated with this sale. All located in the heart of downtown Keene, an anchor in the community, operating successfully for nearly three decades and the store has been renovated recently, offering a clean and organized space. If you are tired of the hustle and bustle of the city and want to live and work in a quiet area and be your own boss, this is the perfect opportunity! The building offers the general store on the main level (with 1 washroom) and a 3 bedroom apartment (with kitchen & bathroom) above & deck in the back. The unfinished area above and full basement is perfect for a 2nd/ 3rd apartment to generate extra rental income. With excellent frontage on the street and ample parking on site, you benefit from high visibility. Although it serves the town, several nearby campgrounds, schools, clubs all rely on the convenience of this store. The back area of the building offers a great piece of land for further extension or family enjoyment. The current owners have a big barn and shed to store their summer and winter toys and enjoy bonfires at night while staring at the amazing clear stars. Benefit from built in revenue (grocery, lotto, alcohol, post office) while building on endless additional revenue possibilities- anything you can dream up! This turnkey versatile space opens up opportunities for additional business ventures such as cigarette, vape, cannabis, café, coffee shop, gelato, bakery, hunting and fishing, home hardware supplies, storage in barn. (Please note the last 3 photos are of the Pizzeria, not part of this property). (id:41954)
160 Hidden Creek Drive
Kitchener, Ontario
Beautiful 4-Bedroom, 4-Bathroom Home Backing onto Green Space Welcome to this stunning over 2000 square ft finished (Including basement), 2-storey open-concept home perfectly positioned with no rear neighboursjust peaceful views of lush green space. The main floor offers a bright and spacious layout ideal for entertaining, with seamless flow from the modern kitchen to the dining area and living room, and direct access to a large deck for relaxing or hosting summer BBQs. Upstairs, youll find three generous bedrooms, including a primary suite with a walk-in closet and private ensuite bath. The fully finished lookout basement adds even more living space, complete with its own bathroom, perfect for a rec room, home office, or guest area. Outside, the fresh concrete double driveway and double garage provide ample parking. Most of the stylish furniture can be included, making moving in a breeze. Located close to shopping, great schools, restaurants, and scenic trails, this home offers both convenience and tranquilitya rare combination. (id:41954)
4595 Martha Lane
Lincoln (Beamsville), Ontario
COMFORT, CONVENIENCE & COMMUNITY ... Welcome to 4595 Martha Lane, located in the charming Golden Horseshoe Estates community, just minutes from the QEW, scenic vineyards, local restaurants, parks, and shopping. Only 10 minutes to the Grimsby GO Station, 30 minutes to Niagara Falls and the U.S. border, and just an hour from Toronto, its the perfect blend of small-town charm and big-city access. Step into the inviting screened-in front porch, perfect for enjoying a morning coffee, and walk into a bright mudroom leading directly to the UPDATED KITCHEN. Renovated just 6 years ago, the kitchen features modern appliances and durable vinyl flooring that flows seamlessly throughout the home. The spacious, sunswept living room boasts large, UPDATED WINDOWS that fill the space with natural light. Down the hall, find a versatile bedroom/den with the updated electrical panel, and a 4-pc bathroom conveniently located behind the laundry area. The primary bedroom offers a generous closet and houses the tankless hot water heater for added efficiency. Across from the laundry is a 4-SEASON SUNROOM with an abundance of windows, sunlight, and sliding patio doors opening to a private deck. Here, enjoy a large GAZEBO (patio furniture included), a Napoleon gas BBQ, and a wood pathway leading to the driveway. The PRIVATE YARD is a gardener's delight, featuring numerous gardens and a unique double-shed setup - one large shed with hydro and loads of storage, and a smaller attached shed for extra space. A gated area behind the sheds offers added privacy. With a roof replaced 8 years ago, extra-insulated flooring, parking for 3 vehicles, and a pad fee of $737.86/month including taxes & water, this property blends comfort, function, and outdoor enjoyment in an unbeatable location. CLICK ON MULTIMEDIA for virtual tour, drone photos, floor plan & more. (id:41954)
89 Higgins Avenue
Thorold (Hurricane/merrittville), Ontario
Spacious & Stylish 5-Bedroom Home Across from Future Legacy Park. Looking for more space for your growing family? This beautiful 2,816 sq. ft. home offers the perfect blend of style, comfort, and flexibility located directly across from the soon-to-be Legacy Park. he home welcomes you with a grand double entry door, 9Ft ceilings, elegant hardwood flooring, and a striking oak staircase with black iron spindles. The modern kitchen features a large island, high-gloss white cabinetry with under-cabinet lighting, a walk-in pantry, water supply for fridge ice maker, and plenty of storage. A double French door opens to the patio, perfect for indoor-outdoor living. The spacious dining room is ideal for hosting, while the great room offers a warm, inviting space for gatherings. Upstairs, you'll find smooth ceilings and hardwood flooring throughout all five generously sized bedrooms and three full bathrooms. The primary suite boasts two walk-in closets (one for each), upgraded porcelain tiles, and a luxurious free-standing bathtub. The second and third bedrooms share a Jack & Jill bathroom, each with its own walk-in closet. The fourth bedroom offers a private ensuite and walk-in closet, while the fifth bedroom can serve as a bedroom or home office. Additional features include: Main floor powder room with upgraded porcelain flooring, Basement with separate side entrance, larger windows, extra ceiling height ideal for a future rental unit or in-law suite. Rough-in plumbing for 3-piece washroom in the basement. Cold room for extra storage. Rough-in for car charger in the garage and central vacuum system. Humidifier installed, tankless water heater for energy efficiency, 5-inch baseboards. Laundry room conveniently located in the basement, Two-car garage plus driveway parking for 4 additional vehicle. (id:41954)
6128 Eighth Line
Erin, Ontario
Looking for that property that is the complete package, Here you go. Follow the winding driving way up to a sprawling almost 2700 sqft all brick bungalow. Open concept design, 9 foot ceiling throughout. 3 spacious bedrooms with primary boasting a 5piece ensuite with large walk in closet. For added company or rental capabilities the basement is finished with a large 1 bedroom in law suite fully equipped with kitchen and 4 piece bathroom, separate driveway and side entrance. Beautiful views from every window in the home, also 3 fenced in paddocks and animal shelter if you were wanting to bring your friends along. Drive in oversized 2 car garage. 50X80 steel shop built in 2017 is truly remarkable, a 2 room office with kitchen on the upper floor and a 1 bedroom large office on the ground floor with Kitchen bathroom & gas fireplace, add for some serious income possibilities, fully insulated and as with the home you will see top quality, craftsmanship and finishes throughout. Shop has commercial designation and is used as non conforming business. If you're looking to work from home, have an amazing shop for your business and would like multiple forms of income this is the property is for you. (id:41954)
26 Glenashton Drive
Hamilton (Stoney Creek), Ontario
Endless Potential in Picturesque Stoney Creek Nestled in one of Stoney Creek's most scenic neighbourhoods, with breathtaking views of the Niagara Escarpment, this charming home offers a rare opportunity to create the space you've always envisioned. Perfect for first-time buyers or anyone ready to reimagine and update a home to suit their style, it combines a sought-after location with limitless potential. Step inside and discover a well-proportioned layout ready for your personal touch. Whether you envision modern upgrades, open-concept living, or a cozy retreat filled with character. Large windows capture the beauty of the surrounding landscape, while the spacious backyard invites outdoor living and entertaining. Located close to parks, trails, schools, and all the conveniences of Stoney Creek, this property is more than a home, it's a canvas for your future. Don't miss the chance to make it your own. Opportunities like this, where location, value, and potential align, are rare and in high demand. Act now to secure this incredible find and start building the home and lifestyle you've been dreaming of. (id:41954)
155 Caroline Street S Unit# 1205
Waterloo, Ontario
Welcome to 1205-155 Caroline Street Private Residence. This unit has one bedroom plus den, one bathroom and one underground parking spot and a storage locker. The kitchen has ample cabinets and stainless appliances, granite counters and the kitchen/living room is open concept, providing a great space for entertaining. The den can be used as an office or dining room. The building offers state of the art amenities such as a secure entrance, concierge service, beautiful gardens and even a putting green; guest suites, fitness centre, and games/party room. It is close to both universities, SunLife, Google and the Innovation Centre. Located right in the Heart of Uptown Waterloo -- steps away from bars, restaurants, Belmont Village, and upscale shopping! Right across the street is Vincenzo's which is as close to Italy as you can get! Foodies will love this location with all that it has to offer. Leave your car at home and use our new LRT to get you around the City! (id:41954)
40 John Carroll Drive
Brampton (Toronto Gore Rural Estate), Ontario
Welcome to 40 John Carroll Drive, Brampton! Nestled in one of Brampton's most coveted neighbourhoods, this stunning fully detached home offers the perfect blend of style, comfort, and functionality. With its own separate entrance and a versatile floor plan, its designed to suit the needs of any growing family. Main Floor: Features an office (can also be used as a 6th bedroom), a spacious separate family room, and a combined living & dining area. Second Floor: Generously sized bedrooms with smooth ceilings throughout. Close To All Amenities, Shopping, Schools, Parks & Transit. Additional Highlights: Elegant double-door entrance and a double-car garage. (id:41954)
112 - 2465 Cawthra Road
Mississauga (Dixie), Ontario
Sale of Business without Property: fully equipped commercial kitchen. Excellent opportunity to purchase a commercial food / commercial kitchen business which is fully equipped with commercial equipment. This unit is divided into retail space, an office space area, and majority industrial space. Start operations immediately and capitalize on the high demand food-hospitality related business in and around the area. Previously operated by current owner as commercial kitchen with over $300k spent on kitchen equipment in 2024. Equipment list can be shared upon request. New lease to be signed with Landlord/owner on successful purchase of business. Site Is Zoned E2 Which Allows Office, Industrial, Warehousing, Light Manufacturing, Medical And Quasi-Retail Uses. (id:41954)
18 Tysonville Circle
Brampton (Northwest Brampton), Ontario
Welcome to this stunning 4-Bedroom Detached Home on Premium Ravine Lot with Legal Walkout Basement and separate entrance. Located in a quiet, sought-after neighbourhood with easy access to schools, parks, and transit. Open concept layout with 9 ft ceilings and coffered ceilings on the main floor. Hardwood flooring and pot lights throughout the family and kitchen areas. Spacious family room with built-in shelving, fireplace, and large windows providing ample natural light. Chef's kitchen with oversized island, breakfast bar, Kenmore stainless steel built-in appliances, double ovens, granite counter tops, and under-cabinet backsplash lighting. Grill-ready gas line on the deck-perfect for outdoor entertaining. Bedrooms: primary suite with his & hers walk-in closets and a luxurious 5 piece ensuite. Second master bedroom with walk-in closet and private 3 piece ensuite. Two additional well-sized bedrooms with a shared Jack & Jill bathroom. Smart home features and energy-efficient upgrades throughout. Just a 3- minute drive to the Go Station. Remote-controlled zebra blinds on larger windows, blinds throughout the home, central vacuum system throughout main floor and second floor. Brand-new, legal walkout basement with separate entrance includes 2 bedrooms, 2 bathrooms, media room, recreation space, and dedicated cold-storage room-perfect for in-law suite or rental income potential. Builder provided separate entrance for basement. (id:41954)
15 Drury Lane
Toronto (Humber Heights), Ontario
Where Sophistication Meets Sanctuary in Westmount / Chapman Valley. Step into this masterfully crafted custom home offering over 5,100 sq ft of refined elegance. With 4+1 bedrooms, 6 designer bathrooms, and 10-foot ceilings on the main floor, every detail has been curated for upscale living. A chef's dream kitchen dazzles with a 48 Thermador gas range, built-in appliances, coffee bar, prep kitchen, and dual dishwashers, all wrapped in quartz counters and dramatic custom cabinetry. Bask in natural light from floor-to-ceiling south-facing windows, enhanced by remote blinds and a showstopping 6-ft linear fireplace. Wide plank hardwood, statement lighting, and sophisticated moulding create a flow that's equal parts glamour and warmth. The primary retreat offers his & hers walk-ins and a spa-worthy ensuite with heated floors, soaker tub, oversized glass shower, and private water closet. Additional bedrooms feature ensuite or semi-ensuite access, all finished with timeless materials. Downstairs, a bright 9-ft ceiling lower level offers a grand rec space, private guest suite, and sleek powder room ideal for entertaining or extended family. From its striking 2nd level staircase skylight to its double garage with EV rough-in, this home defines next-level luxury just steps from ravines, trails, schools, and the best Etobicoke has to offer. (id:41954)
607 - 1787 St Clair Avenue
Toronto (Weston-Pellam Park), Ontario
Experience elevated urban living in this stunning 2-bedroom + den southwest-facing residence at SCOUT Condos. Spanning 1,058 sq. ft. of interior space, this home features a 310 sq. ft. terrace with unobstructed views and a 45 sq. ft. balcony off the den, offering plenty of outdoor space to relax or entertain. The open-concept layout is bright and functional, with the den providing an ideal home office or guest space.Includes 1 parking space and 2 lockers for exceptional storage.Perfectly situated west of Corso Italia, north of The Junction, and right on the vibrant St. Clair West strip, youll be surrounded by trendy cafés, boutique shops, grocery stores, parks, and more. (id:41954)
110 - 26 Hall Road
Halton Hills (Georgetown), Ontario
This spacious, ground-level Ashford model is a corner unit in the desirable Royal Ascot building, offering 2 bedrooms, 2 bathrooms, and 1,269 sqft of bright living space. The master has a large walk-in closet and a renovated 3-piece bathroom with a walk-in shower. Open concept floor plan with a great size updated kitchen with pot lights, lots of storage, and counterspace. The kitchen flows into the dining area/living area with oversized wrap-around windows which bring in lots of sunlight, custom blinds, new carpet throughout, and a walkout to your own private balcony with views of the gardens. Ensuite laundry and storage. Easy access to the side entertaining area with patio and BBQs. The building includes lots of amenities like a party room with a kitchen, exercise room, games room, car wash, BBQ area, bike storage, and visitor parking. This unit comes with one parking space and one locker. This unit is ideal for first-time buyers, downsizers, or investors. Close to walking trails, shopping, a GO bus stop, and more. (id:41954)
57 George Bales Lane
Richmond Hill, Ontario
One of the newest modern townhomes to have a highly sought after Richmond Hill address! This thoughtfully designed 3 bedroom home has features like: direct access from the single car garage with private driveway and $65,000 worth of upgrades throughout the home that provides convenience and comfort. Ideally located just minutes away from Hwy 404, Gormley Go Station, Costco, Home Depot, banks supermarkets and restaurants. Zoned for the top-ranking Richmond Green Secondary School. Don't miss this rare opportunity for a brand new never lived in home in a prime location. (id:41954)
33 - 35 Waterman Avenue
London South (South R), Ontario
Wonderful South location, located near 401, all amenities and hospitals. Freshly painted throughout. Kitchen with new backsplash. 3 bedrooms, 1.5 baths, private patio out back. Gas heated! New flooring in rec room area. Stainless steel finish appliances in kitchen. Laundry in lower level along with space for storage. (id:41954)
8603 Vance Drive
Lambton Shores (Forest), Ontario
Build your dream home or cottage on this 1.2 acre lot. The lot is level, cleared and ready to go.This property is conveniently located with a 9-minute drive to the town of Forest and 20 minutes to Grand Bend. Also, there are 6 golf courses within a 20 minute drive. Whether you are looking to retire or raise the kids, this location has many attributes. Minutes away from waters edge of Lake Huron. Water and electricity are available at lot line. Property taxes will be confirmed. (id:41954)
1004 - 50 Inverlochy Boulevard
Markham (Royal Orchard), Ontario
Stunning & Exceptionally Spacious 3-Bedroom, 2-Bath Condo in Thornhill Offering an impressive 1,240 sq. ft. of fully renovated living space plus 120 sq. ft. of balcony with the perfect vantage point to watch breathtaking evening sunsets. The designer kitchen with a large island is ideal for entertaining, featuring quartz countertops and backsplash, all stainless steel appliances, and smooth ceilings with pot lights that flood the space with brightness and warmth. Enjoy an abundance of natural light and generously sized bedrooms with ample closet space. This beautiful condo truly has it all- A must see! (id:41954)
450 Pleasant Ridge Avenue
Vaughan (Patterson), Ontario
Welcome To 450 Pleasant Ridge Avenue In Vaughan, A Beautifully Maintained 4+1 Bedroom, 4 Bathroom Home Offering A Spacious And Functional Layout Ideal For Family Living. The Main Floor Features Hardwood Floors, Elegant Crown Moulding, Unique Light Fixtures, Pot Lights, And A Granite-tiled Entrance With Stained Glass Double Doors. Large Windows Fill The Space With Natural Light. The Eat-in Kitchen Is Equipped With Stainless Steel Appliances, A Backsplash, Breakfast Bar, And California Shutters. A Venetian Mirror Adds Style To The Powder Room, While The Main Floor Laundry Offers Cabinetry And Backyard Access. Relax In The Cozy Family Room With A Gas Fireplace. Upstairs, The Primary Bedroom Boasts A 4-piece Ensuite And Walk-in Closet. The Finished Basement Includes Laminate Flooring, A 3-piece Bath, And A 5th Bedroom. Exterior Highlights Include An Interlocked Walkway. Conveniently Located Near Parks, Schools, Rutherford Go Train Station, Rutherford Marketplace Plaza, Highways 400/407/7, Vaughan Mills Mall, And Canada's Wonderland. **Extras** Listing Contains Virtually Staged Photos. (id:41954)
5303 Major Mackenzie Drive E
Markham (Berczy), Ontario
Freehold In Desirable Location In Top School Zone Stonebridge Ps & Pierre Trudeau Hs! No Common Element Fee. Two Spacious Master Bedrooms With Ensuite. Family Room On Main Floor Can Be Easily Converted Into A 3rd Bedroom. Modern Kitchen W/Stainless Steel Appliances And New Granite Counter Breakfast Bar. New Painting Through. Access To Garage. Walking Distance To Public Transit, Grocery Store, Shops, Restaurants And More. Washroom Rough In Available At Basement! (id:41954)
27 - 12 Powseland Crescent
Vaughan (West Woodbridge), Ontario
This beautiful Townhome in West Woodbridge is by Dunpar Homes and has been fully renovated from top to bottom. This open concept living features 3 bedrooms and 3 washrooms, all with custom cabinetry and closets. A Lower level den that could be used as an office or mudroom, with built-in closets. This chef inspired kitchen features travertine countertops with stainless steel appliances and custom cabinets with walk-out access to your own private terrace. Enjoy the spa-like Primary Bedroom with its own private balcony and designer walk-through dressing room with a stunning 5 piece ensuite. The laundry room features full size washer and dryer and is conviently located on the third level. The two car garage features a new garage heater making a warm space year round. This is an Extremely Sought-After Neighbourhood! **EXTRAS** Legal Description:UNIT 27, LEVEL 1, YORK REGION STANDARD CONDOMINIUM PLAN NO. 1191 AND ITS APPURTENANT INTEREST SUBJECT TO AND TOGETHER WITH EASEMENTS AS SET OUT IN SCHEDULE A AS IN YR1628692 CITY OF VAUGHAN (id:41954)
100 Harris Crescent
Southgate, Ontario
No design element was overlooked and no expense was spared when the current owner custom built this amazing country estate BUNGALOW in 2019 - including an absolutely spectacular three bay 38.8 ft by 48.6 ft DETACHED SHOP with loft living space (great for an AirBnB). And all set on a beautifully landscaped 1.3 acre lot featuring 55 trees and landscape lighting. If you are a discerning buyer looking for a property that is a cut above, this is one you must come and see to appreciate it. Whether you have a large car collection, lots of toys (including RV's), or need a property for your home based business - this one can handle it all. The home itself is done top to bottom - offering over 2950 sq ft of thoughtfully designed living space with finished basement level - 4 bedrooms and 4 bathrooms. Second kitchen on the lower level. Great for extended family or out of town guests. There are far too many special features to list here - but we will highlight a few. First - it's a country property with natural gas - that's a bonus! There is fibre internet too. Covered front porch and an expansive covered rear deck for entertaining. Oversized triple car attached garage with walk up from basement level. Separate utility shed out back. The shop has in floor heating - and even an RV hook up. It's the little details here that put this property over the top. Located on a paved road a short drive to all the amenities you need - and adjacent to a small enclave of other high end country estate homes. (id:41954)
122 Silurian Drive
Guelph (Grange Road), Ontario
Welcome to 122 Silurian Drive, a well-maintained semi-detached home situated on a generous corner lot in a quiet, family-friendly neighbourhood. This turnkey property offers excellent curb appeal with mature trees and a fully fenced backyard, creating a private and welcoming outdoor space. Inside, you'll find a bright and functional layout with large windows that allow plenty of natural light throughout the main floor. The kitchen provides ample cabinet and counter space and opens to the dining and living areas, making it ideal for both everyday living and entertaining. A walkout from the dining area leads to the backyard perfect for relaxing evenings or hosting summer get-togethers. features three comfortable bedrooms, including a spacious primary with a walk in closet and shared access to a full bathroom. The finished basement extends the living space with a cozy rec room and room for storage. Conveniently located close to schools, parks, trails, shopping, and public transit, this home combines comfort and practicality in a great location. 122 Silurian Drive is move-in ready and well suited for a wide range of lifestyles. (id:41954)
203 Woodlands Avenue
Tay (Port Mcnicoll), Ontario
Charming Raised Bungalow on Georgian Bay, Tay Township. Welcome to this well-maintained 1,250 sq ft raised bungalow nestled on the shores of Georgian Bay in Paradise Point. This 3-bedroom, 2-bathroom home features a spacious layout, including large open layout, separate family room & a 4-piece ensuite. Step outside to your private, covered veranda the perfect spot to relax, dine, or entertain while enjoying the breeze from the bay. The tree-lined lot offers privacy, with ample space for outdoor enjoyment and parking. The hobbyist or tinkerer will appreciate the 22' x 30' (660 sq ft) detached workshop with 60-amp service, ideal for projects, storage, or endless future possibilities. Whether you're looking for a year-round home or a four-season cottage retreat, this is an opportunity you don't want to miss! (id:41954)
980 King Street E
Oshawa (Eastdale), Ontario
Welcome to Eastdale. This quaint 1 1/2 story house sits on a huge lot minutes to the 401, shopping, restaurants, schools, and anything else you might need. This large property has not one but two shops on it. The main shop is 24' x 19' and the other is 23' x 15'. Fully fenced in backyard. New furnace 2023. Upgraded electrical panel 2023. (id:41954)


