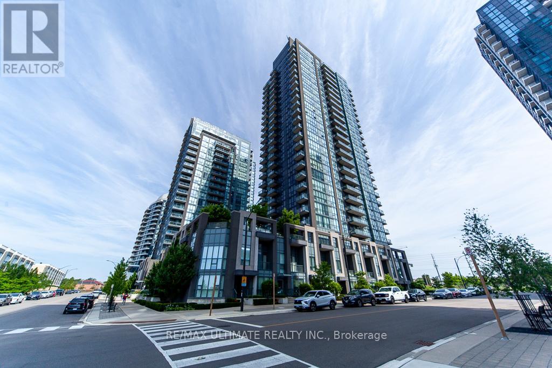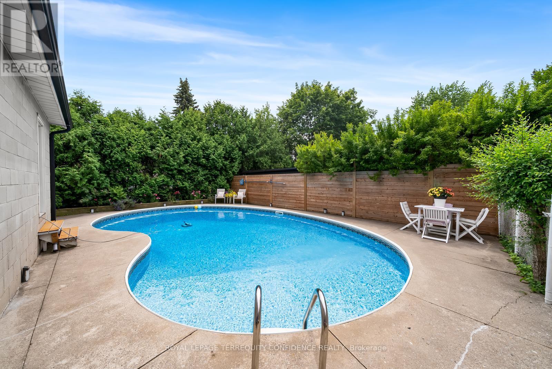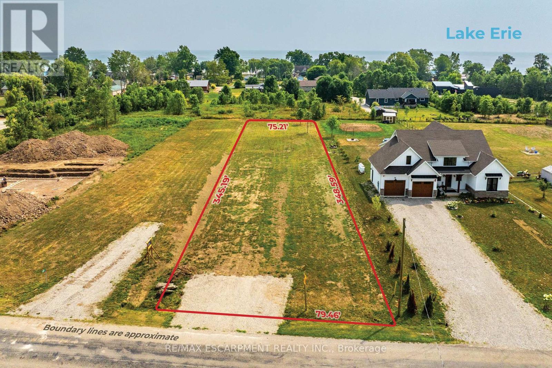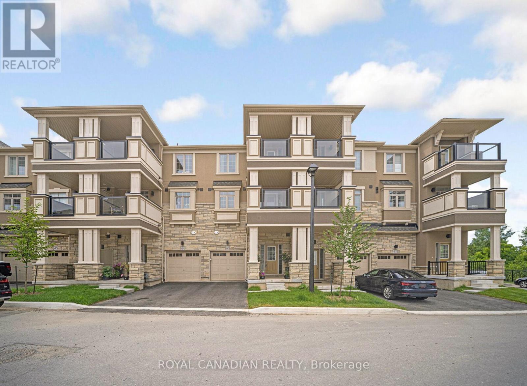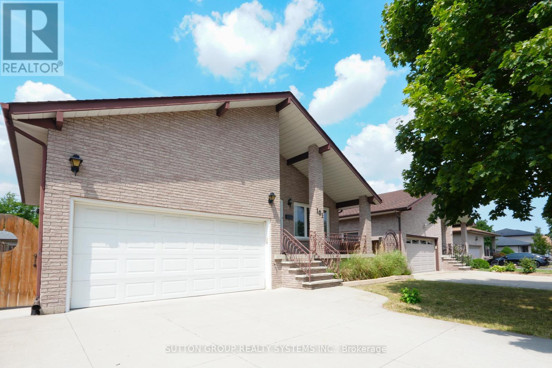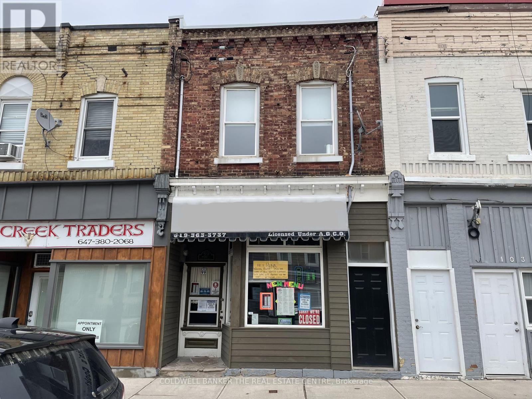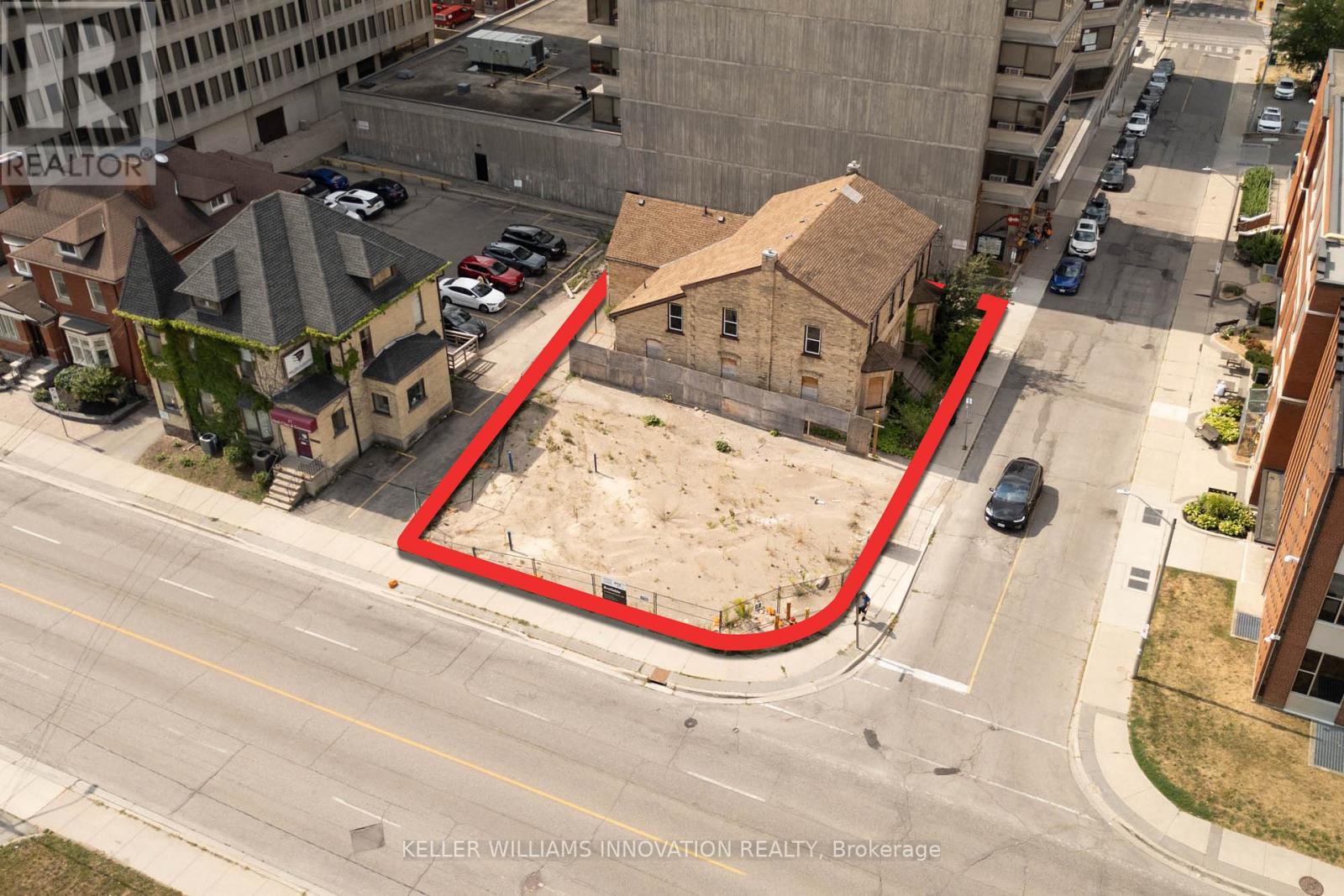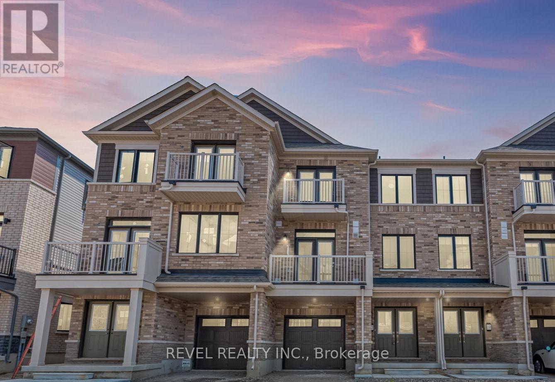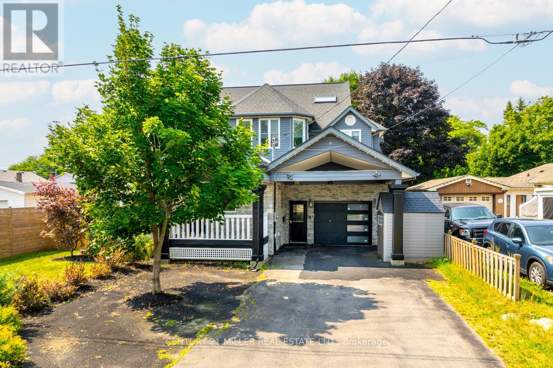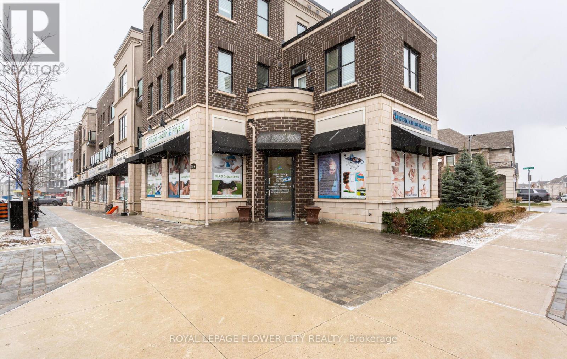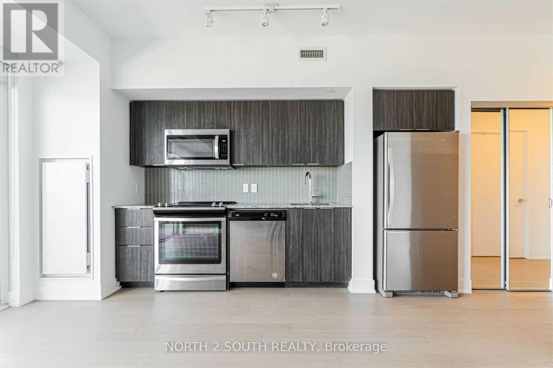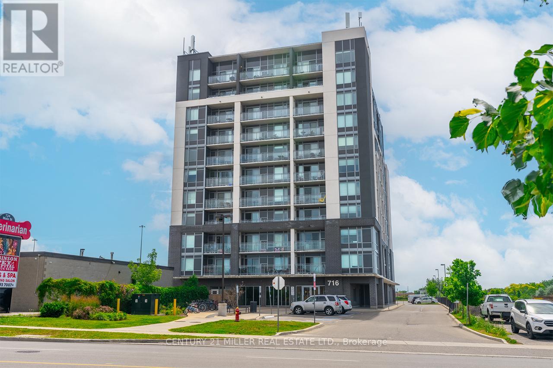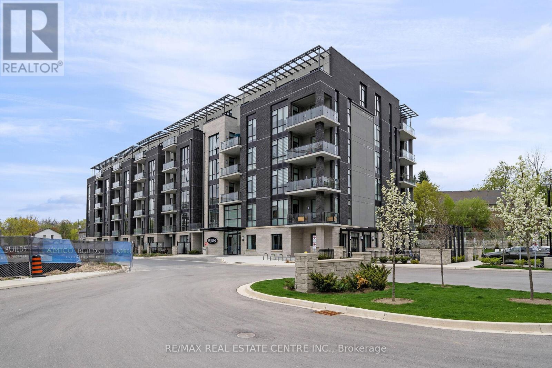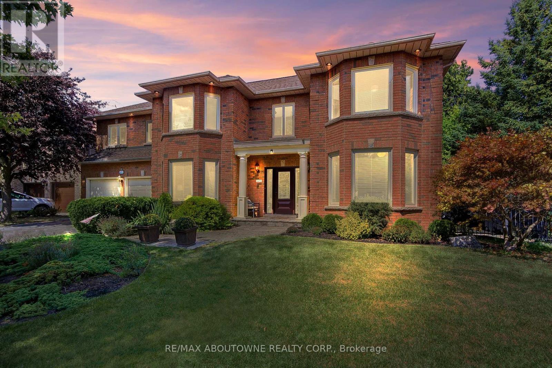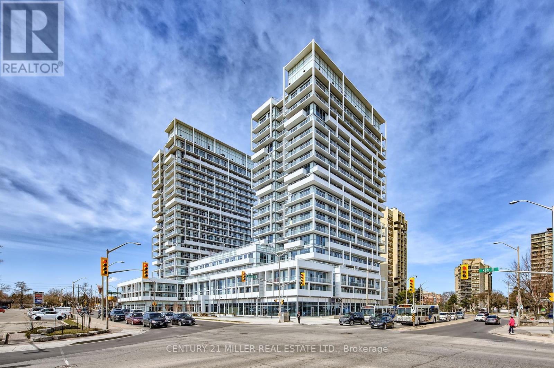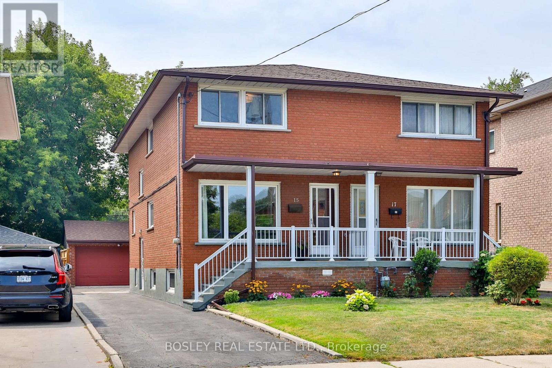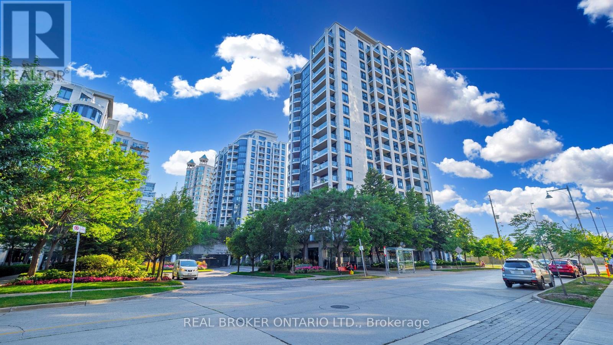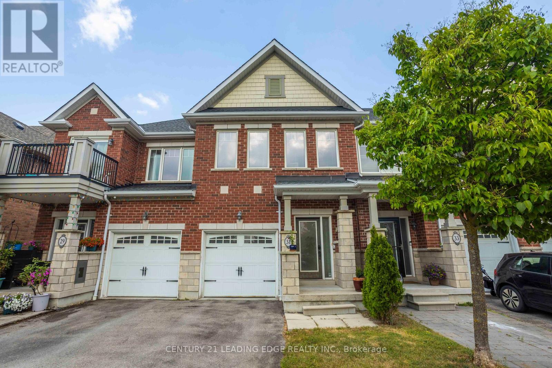807 - 1 The Esplanade
Toronto (Waterfront Communities), Ontario
Live At the Centre of It All! Welcome to urban living at its finest in this thoughtfully designed 655 sq ft 1+den condo located steps from St. Lawrence Market, Union Station, the Financial District, and Tech Hub, Berczy Park, and Waterfront. Enjoy future direct indoor access to CIBC Square and the PATH, making your commute effortless in any weather. Inside, the well-maintained home features an intelligently designed floor plan with 9-foot ceilings, an open-concept layout, engineered hardwood flooring, and no wasted space. Sleek kitchen with quartz countertops and a large island, under-cabinet lighting, subway tile backsplash, premium stainless-steel appliances including counter-depth fridge, built-in oven, cooktop, dishwasher, and microwave/range hood. The primary bedroom comfortably fits a queen-size bed and features an upgraded, spacious mirrored closet. The versatile den functions perfectly as a dedicated home office or cozy dining nook, while the spacious great room easily accommodates a full living area or integrated living-dining setup. Floor-to-ceiling windows offer unobstructed views. An additional 85 sq ft balcony offers the perfect spot for your morning coffee, with views of a tranquil terrace, a rare oasis in the heart of downtown. Residents enjoy premium amenities, such as outdoor infinity pool on a sprawling rooftop terrace, boasting iconic CN Tower views, perfect for relaxing or entertaining with panoramic skyline vistas. Tucked between the city's bustling financial core and vibrant tech hub, this suite offers the best of both worlds, seamless work-life balance and unbeatable downtown convenience. Closing incentives for first time home buyers. Seize this opportunity to make it yours! (id:41954)
75 Rachelle Court
Vaughan (Kleinburg), Ontario
This is where luxury, privacy, location, and lifestyle meet - Here are just five of the many reasons this custom-built estate is your perfect new home:1) UNBEATABLE LOCATION: Situated on a quiet cul-de-sac among other large custom homes, this estate sits on over an acre of ravine lot, backing onto protected conservation land, offering total privacy and natural tranquility.2) RESORT-STYLE LIVING NEAR THE CITY: Enjoy a peaceful, resort-like atmosphere just minutes from all city amenities. Experience the best of both worlds, peaceful living without compromise on convenience.3) EXQUISITE DESIGNER RENOVATION: Over approximately 6,500 sq ft of living space, this home has been thoughtfully renovated with premium designer finishes and now the house features A gourmet chefs kitchen including Custom Cabinetry, High-End Jenn Air Built-in Appliances, Quartz Waterfall Countertops, all-new flooring, Open Staircase with Iron Pickets, Wainscoting, Crown Molding, luxurious bathrooms, 3 Fireplaces, Built-in Speakers, home office with skylight and custom cabinets elevate everyday living.4) LUXURIOUS WALK-OUT BASEMENT: The bright, spacious: 8.5' ceiling and feels like a high-end apartment, complete with an oversized living, dining and modern open-concept kitchen,gym, 2 large bedrooms, 2 washrooms, Ideal for extended family, guests, or private entertaining.5) PRIVATE OASIS BACKYARD: Step into your own resort, featuring a heated swimming pool,multiple seating areas, and mature trees that create a secluded, peaceful outdoor retreat.This exceptional home checks every box, don't miss your chance to make it yours! (id:41954)
512 - 5033 Four Springs Avenue
Mississauga (Hurontario), Ontario
Great opportunity for a first time buyer!!! Welcome to suite 512 at Amber Condos! Beautiful appointed (corner unit) in the heart of Mississauga. This two bedroom and 2 bathroom offers a total of 989 sq.ft including a 54 sq.ft balcony. The primary bedroom includes a private 4 - piece ensuite. This unit is ready to move in, freshly painted. This unit also comes with two parking spots and three lockers! Secured condo lifestyle. Excellent amenities, including an indoor pool , gym, kid's playroom, games room, guest suites and 24 hour concierge service. Steps from future Hurontario LRT, and minutes to Square One, restaurants, grocery stores, parks, and major highways. Assessment roll legal description: PSCP/051 Level 5, Unit 12, B unit 134 Level D, unit 66 PKG Level 2 Units 46 135 and 138 LKR. Please note that this unit has 2 parking spots and three good size lockers owned by sellers. (id:41954)
237 Churchill Avenue
Toronto (Willowdale West), Ontario
Charming and spacious family home, situated on a coveted 50 x 142 ft south-facing lot, offering an abundance of natural light throughout the day. Step inside to discover a generous interior layout that includes expansive living and dining areas, ideal for both casual family living and elegant entertaining. The heart of the home is the inviting kitchen, complemented by a cozy breakfast area- the perfect spot for morning coffee and casual meals. This home features three well-sized bedrooms, each with closet space and a comfortable retreat at the end of the day. Outside, find the spectacular inground swimming pool with solar heating, providing an eco-friendly way to enjoy the water all season long. Located in a highly sought-after neighborhood, this home combines the tranquility of a residential setting with easy access to nearby amenities, schools, and parks. Whether you're hosting family gatherings, relaxing by the pool, or enjoying the sun-filled interiors, this home is the perfect place to create lasting memories. **EXTRAS include newer furnace & newer AC, barbeque, pool equipment, pool solar heater, 3 skylights, newer roof (partial), newer washer & dryer.** (id:41954)
46 Zellens Road
Hamilton (Dundas), Ontario
Nestled on nearly an acre in the serene, picturesque community of Dundas, this modern detached bungalow, built in 2021, offers a rare combination of Architectural Digest-worthy design, ultimate privacy, and a peaceful lot setting. With 3+1 bedrooms and 2 full bathrooms, this home exudes luxury and function in every detail. The custom kitchen is a chefs dream, featuring leathered granite counters, an oversized eat-at island, high-end appliances, and a dedicated Miele coffee station. The open-concept main floor boasts oversized windows, 10-foot sliding doors, a gas fireplace, powered blinds, and seamless indoor-outdoor living with a walkout to your professionally landscaped backyard retreat. The elegant primary suite offers direct access to the backyard, double his-and-hers walk-in closets, and a spa-inspired ensuite with a double vanity, custom built-ins, and a large walk-in shower. Two additional main-floor bedrooms share a stylish full bathroom, with direct outdoor access perfect for poolside entertaining. The backyard is an entertainers paradise, complete with an oversized composite deck, Miami-beach vibes featuring turf and large paving stones, and a stunning saltwater pool. Evenings can be spent gathered around a cozy bonfire, enjoying your cottage in the city. A large laundry/mudroom connects to the garage, which is truly a showpiece over 900 sqft, with three entry doors, a gas fireplace, and air conditioning. The high-ceilinged, unfinished basement offers endless customization potential. Located in a quiet enclave yet minutes from Hwy 6, the 403, and under 10 minutes to charming downtown Dundas, this property is the perfect blend of modern luxury, privacy, and convenience. (id:41954)
3250 Lakeshore Road
Haldimand (Dunnville), Ontario
Build your dream home on this gorgeous half-acre country lot in a desirable lakeside community just outside Dunnville. Deeded access to Lake Erie at the end of Bates Lane. Purchase requires entering into a building contract with Fingerprint Homes, offering quality craftsmanship and personalized design. Steps to the lake and minutes to all amenities. Enjoy life by the water! (id:41954)
43 - 305 Garner Road
Hamilton (Ancaster), Ontario
Welcome to this beautifully maintained 2-bedroom, 1.5 bathroom townhouse nestled in the sought-after community of Ancaster, Hamilton. Featuring an open-concept layout, this home boasts a modern kitchen complete with granite countertops and stylish finishes perfect for entertaining or everyday living. Enjoy your morning coffee or unwind in the evening on the covered balcony. Conveniently located just minutes from top-rated schools, shopping centers, parks, amenities, and major highways, this home offers a seamless blend of comfort and convenience. Ideal for first-time buyers, professional couples, or those looking to downsize this charming residence is designed to fit your lifestyle. (id:41954)
324 Severn Drive
Guelph (Grange Road), Ontario
Enjoy rare privacy with no neighbours in front or behind - just a park across the street and peaceful green space at the back. This bright and well-kept two-story townhome is in a quiet, family-friendly neighbourhood and offers comfort, space, and an unbeatable location.The open-concept main floor is perfect for both daily living and entertaining. The kitchen includes stainless steel appliances, a pantry for extra storage, a functional island with seating, and ample cupboard space. The living and dining areas are filled with natural light from large windows, and sliding doors open to a backyard deck with tranquil views. Upstairs, the spacious main bedroom has a walk-in closet and direct access to the shared four-piece bathroom. Two more bedrooms offer room for family, guests, or a home office.The finished basement provides a flexible recreation space and includes a rough-in for a future bathroom. Outside, relax on the deck overlooking mature trees and green space, or take advantage of the park right across the street. With direct garage entry, low-maintenance landscaping, and close proximity to schools, shopping, and transit, this move-in ready home blends convenience, privacy, and a great setting. (id:41954)
101 Henley Drive
Hamilton (Stoney Creek), Ontario
Welcome to this beautifully updated, newer home nestled in one of Stoney Creek's most desirable family neighbourhoods. With a well designed layout, this home is perfect for a large or multi-generational families. This 4-bedroom residence offers comfort, functionality and style throughout. Set on a quiet street in a sought-after enclave, this home features a generous open-concept layout with room for everyone. The upgraded bathrooms add a touch of luxury, while a large kitchen and living areas are ideal for family gatherings and entertaining. The spacious kitchen offers potential for customization as it already flows seamlessly with the living, dining and family room areas. A bedroom in the main level may be ideal for elderly parents with a convenience of a full bathroom. Freshly painted and new flooring in the Living and Dining areas enhancing the already abundance of natural light. While the lower level offers 3 bedrooms equipped with a fully upgraded 4 pc bathroom presents a great opportunity for an in-law suite, providing added flexibility of space. Separate access to the basement from the garage for added convenience. Enjoy the convenience of a double car garage, ample storage, natural fireplace and modern finishes, this move in ready home is nestled among parks, schools and all amenities -- making it the perfect choice for families looking to settle into a welcoming vibrant community. Don't miss your chance to own this exceptional home. (id:41954)
111 - 460 Callaway Road
London North (North R), Ontario
Experience unparalleled luxury in this stunning 1,550+ sq ft condo apartment, nestled in the highly sought-after Sunningdale area. Surrounded by the natural beauty of the Medway Valley and Sunningdale Golf & Country Club, this home offers a lifestyle of elegance and convenience. This 2-bedroom plus den unit features a spacious living room with a cozy fireplace, perfect for relaxing evenings. The open-concept kitchen is a chefs dream, boasting dark cabinetry, a stylish backsplash, and white quartz countertops, all complemented by top-of-the-line stainless steel appliances. The private master suite is a true retreat, offering a large walk-in closet and a luxurious 4-piece ensuite with a jetted bathtub. A versatile den can easily be used as a third bedroom, providing extra space for guests or a home office. Throughout the apartment, you'll find exquisite details like soft-close cabinetry, engineered hardwood flooring, and elegant crown molding. The buildings amenities are second to none, including a gym, games room, meeting space, private dining room, and a guest suite. Beyond the building, you're just minutes away from North London's vibrant community, with dozens of dining spots, grocery stores, a movie theatre, and beautiful nature trails. Don't miss this opportunity to own a piece of luxury in one of London's most desirable neighborhoods. (id:41954)
1295 Cannon Street E
Hamilton (Crown Point), Ontario
Excellent Multi-Use opportunity in the heart of Crown Point. Main floor unit currently being used as a convenience store. Perfect for a retail space with lots of traffic from trendy Ottawa St, local neighbourhood and school across the street. Second floor has a spacious 2 bedroom, 1 bathroom apartment. Basement is high and dry with lots of storage, laundry and 2-piece bathroom. The building has been properly maintained by same owners for 25 years. Updated parking lot, roof (2015) & walk-in freezer. Units are separately metered. Recently approved beer licence with lots of new sales. Perfect opportunity to invest in the City of Hamilton! LET'S GET MOVING! (id:41954)
99 1st Avenue S
Arran-Elderslie, Ontario
This is a fantastic opportunity for someone looking to invest in a commercial property in Downtown Chesley! This Historic brick building has both commercial & residential spaces with multiple options. Enjoy the benefits with three steady revenue streams!! The main floor restaurant is leased as Restaurant space and recently renovated with new flooring, signage and seating area with dining counter, Hot Table and cold display case. A welcome Breakfast spot in to town. Fully equipped with a walk-in cooler, fire suppression system, gas stove, double ovens, freezer, and prep area. Office, Basement storage space and convenient back access for deliveries. Electric Furnace Forced air, 200 amp service. Two occupied apartments upstairs with steady stream of rental income. One 2 bedroom and one 1 bedroom, each with their own laundry. Baseboard Heating, separate hydro meters and Hot water tanks upgraded in 2019. Water billed separately and currently paid by the landlord. Chesley is a busy town with plenty of opportunities, and its a short drive Owen Sound, surrounding towns and Lake Huron. This property provides a great balance of commercial potential and residential income, all in a welcoming community near major employment opportunities. High cap rate of over 10% with all three spaces leased. All equipment/appliances as is. NEW photos of renovated Restaurant space to come! (id:41954)
448 Starwood Drive
Guelph (Grange Road), Ontario
Welcome to 448 Starwood Drive, Guelph a stunning former model home nestled in one of the citys most sought-after family-friendly neighbourhoods. This beautifully maintained semi-detached home offers carpet-free living space, featuring a walkout lot, a fully finished basement & the rare bonus of having no rear neighbours. The inviting foyer opens into a bright & spacious main level with a seamless open-concept layout. The living room showcasing rich hardwood floors & a natural gas fireplace that sets the perfect ambiance for family nights or entertaining guests. The kitchen is completed with gleaming quartz countertops, SS Appliances, a stylish backsplash, extended pantry cabinets & abundant storage space. Adjacent to the kitchen is a Dining area, ideal for family gatherings & festive celebrations. Walk out from here onto your raised deck perfect for summer Bbq's, morning coffee or simply enjoying the peaceful backyard views. Upstairs, the home continues to impress with 4 well-appointed bedrooms. The spacious primary suite features a walk-in closet & a private ensuite. The remaining 3 bedrooms are equally spacious & bright, sharing a beautifully updated 4pc bathroom. The fully finished walkout basement adds tremendous value to this home. It features a large Rec room, 3pc bathroom & plenty of storage, making it an ideal space for a home theatre, playroom, gym or even a guest suite. Step outside into the private, partially fenced backyard, a peaceful outdoor haven backing onto open green space with no rear neighbours. Over the years, this home has seen several tasteful upgrades, including a new AC (2020), renovated bathrooms, luxury vinyl flooring throughout the basement & upper level & fresh paint throughout. Located just steps from top-rated schools, parks, the public library & scenic walking trails at Guelph Lake Conservation Area, this home truly offers the best of suburban living. Book you showing Today & it could be yours just in time for the holidays. (id:41954)
3 Todd Crescent
Southgate, Ontario
Welcome to 3 Todd Crescent in Dundalk's desirable White Rose community a beautifully upgraded two-storey home offering comfort, style, and functionality. Thoughtfully designed throughout, it features rich hardwood flooring on both levels, with ceramic tile only in the bathrooms and laundry room, and California shutters adding a refined touch to every room. The main floor boasts 9-ft ceilings, updated light fixtures, a cozy living room with electric fireplace and custom shiplap feature wall, a 2-pc powder room, and a bright dining area with walkout to the new deck (2024). The kitchen impresses with quartz counters, stainless steel appliances, a breakfast bar, and subway tile backsplash. Upstairs are three spacious bedrooms, including a serene primary suite with wainscoting, his-and-hers closets, and a spa-like 5-piece ensuite. Additional highlights include central air, HRV system, a laundry room with garage access and storage, and parking for four in the driveway. A warm, welcoming home in a growing family-friendly neighbourhood. (id:41954)
21 Weber Street W
Kitchener, Ontario
Downtown Kitchener High-Rise Development Site! Approved site plan in place for a 27-storey, turn-key multi-residential tower offering approximately 170,000 sq. ft. of gross floor area!! The design features 206 apartment units, a guest suite and roughly 10,000 sq. ft. of street-level commercial space! For a confidentiality agreement and data room access, please contact the listing agents. 21 Weber St. W is being offered together with the adjacent property at 149151 Ontario St. N as a complete development parcel. (id:41954)
806 Alexander Road
Hamilton (Ancaster), Ontario
Contemporary Mid-Century Modern Bungalow tucked away in the heart of Ancaster Heights. This extraordinary, architecturally exciting bungalow offers the best of luxury living, surrounded by lush conservation lands, scenic waterfalls, and endless hiking trails. With over 6,500 sqft of expertly finished living space, this home features 5 spacious bedrooms, 6 designer bathrooms, and 2 courtyards, all crafted with exceptional attention to detail. The main level impresses with 12-foot ceilings, oversized floor-to-ceiling windows that flow onto the back deck, and a sleek Italian MUTI kitchen that anchors the open-concept design. The sun-filled lower level is an entertainer's dream - complete with a second kitchen, golf simulator, home gym, sauna, 2 full bathrooms, and a private guest suite. Whether you're hosting or enjoying a quiet evening in, every space is designed for comfort and lifestyle. Set on a beautifully landscaped 100 x 120 ft lot, the private backyard oasis includes a backyard courtyard, inground pool, and mature trees - creating the perfect escape, just minutes from the core of Ancaster Village, where you can find exquisite dining, shopping & community. This home is also just minutes to McMaster University, Hamilton Golf and Country Club, Dundas Valley trails, and the 403 and Lincoln pkwy. This is more than a home - it's a luxury retreat in one of Ancaster's most coveted neighbourhoods. (id:41954)
6737 4th Line
Wellington North, Ontario
If you are first time buyers, have an established family or wanting to retire and contemplating a move from town to rural, but still be close to in-town amenities, then this home may be perfect for you. Situated on a quiet paved road this one-acre private lot in rural Minto features a prefab Royal home built in 1988. The brick bungalow has 2,050 square feet on the main floor giving you over 4,000 square feet of living space. For added safety the full partially finished basement features egress windows in both bedrooms as well as the rec room. Car enthusiast, mechanic or hobbyist will enjoy the insulated 38x26 detached shop with three 10'wx8'h shop doors, 5 windows and a man door. The poured floor has rough in lines for in-floor heat ready for hookup if you add a boiler or hot water heater. There is a 25'x25' 2 car garage attached to the home and features two exterior man doors, one interior door leading to the back hall off the kitchen and two 10'wx7'high insulated garage doors. Two exterior sheds with lots of space for a vegetable or cut flower gardens. There are three large bedrooms on the main floor that share a family bathroom. The primary bedroom was designed for an ensuite but never installed. It is currently a dressing area with three closets. There are two additional basement bedrooms with a large rec room with propane fireplace, a work out area and a large L-shaped storage area. Good location, great storage, well built shop, ample parking on paved driveway, septic out front so lots of room for a pool, drilled well. Come and see it. Move right in and enjoy, or renovate to suit your taste. (id:41954)
48 Lena Crescent
Cambridge, Ontario
Welcome to 48 Lena Crescent, Cambridge, a delightful and immaculate two-story detached home designed for comfortable family living. This charming residence boasts 3 bedrooms and 4 bathrooms, offering ample space for everyone. The best part is it's move-in ready! Step inside and discover a bright and inviting open-concept main floor. The spacious foyer leads to a sun-drenched living room, perfect for relaxing by the cozy fireplace on cooler evenings. The modern kitchen features stainless steel appliances (including a new gas stove (2024)), abundant counterspace, and it seamlessly flows to the back deck ideal for outdoor dining and entertaining. You'll also appreciate the convenience of a main-floor laundry room with a mudroom area and direct access to the double car garage. A two-piece bathroom completes this level. Upstairs, you'll find three generously sized bedrooms. The primary suite is a true retreat, complete with a 4-piece ensuite bathroom and two closets, including a walk-in. A shared 4-piece bathroom and linen closet serve the other bedrooms. The lower level basement offers versatile additional living space and includes a huge rec room and a large two-piece bathroom, perfect for a family room, home office, or play area. This home has been meticulously maintained with recent updates including a new A/C (2023), washer and dryer (2024), owned water softener and drinking system(2022), new plumbing lines and fittings throughout (2025) and a security system with three cameras. You'll love the stylish California shutters throughout! Nestled in an amazing Cambridge neighbourhood, you're just minutes from the 401, Cambridge Centre, schools, restaurants, and all essential amenities. This location truly offers the best of both tranquility and convenience. (id:41954)
17 St Lawrence Road
Haldimand, Ontario
Welcome to this newly built 3-storey townhome by Empire Homes featuring 3 bedrooms, 2 bathrooms, and an attached garage for your convenience. Enjoy a functional layout with clean finishes throughout, perfect for comfortable everyday living. The home includes two balconies, ideal for morning coffees or evening relaxation. Located in the ever growing Empire Avalon community, this home offers modern living with low maintenance, great value, and is perfect for first time home buyers, families or investors. (id:41954)
668 Porter Way
Milton (Be Beaty), Ontario
Mattamy built Bryant Model, freehold, quiet crescent location. Located in a desirable neighborhood with top-rated schools and close to all amenities, this home offers unmatched value and versatility. Walk to schools, splash pad + transit, open concept-layout with separate dining room, eat-in kitchen, open to family room, + walk-out to fenced yard. Beautiful hardwood floors on main level + 2pc powder room. Three good sized bedrooms + master with walk-in closet + semi ensuite. (id:41954)
306 - 1421 Costigan Road
Milton (Cl Clarke), Ontario
Welcome to The Ambassador, where elegance and comfort come together in this beautifully designed 1-bedroom + den suite by Valery Homes. From the moment you step inside, you'll be captivated by the soaring 9 ceilings and the flood of natural light that enhances this thoughtfully crafted space. Designed for both functionality and luxury, this suite features a modern kitchen with sleek quartz countertops, a quartz island with seating, stainless steel appliances, and stylish pot lights that add warmth and sophistication. The open-concept living and dining area extends seamlessly to a private balcony, where you can take in breathtaking views of the Escarpment and easily accessible park. The spacious den offers versatility, perfect for a home office, reading nook, or guest space. It can even work as a bedroom, as you can see in the listing photos. The primary bedroom provides a tranquil retreat, while the ensuite laundry adds everyday convenience. Nestled in a prime Milton location, this home is steps from parks, top-rated schools, shopping, trails, and offers quick access to Highways 401 and 407, and the Milton GO Station, making it an ideal choice for first-time buyers, downsizers, and savvy investors. Don't miss this opportunity to own a stunning suite in one of Milton's most sought-after communities! Book your private showing today. (id:41954)
76 Elizabeth Street
Orangeville, Ontario
Welcome to 76 Elizabeth St a charming 3+1 bedroom, 2-bathroom bungalow nestled in the heart of Orangeville. The inviting main floor offers a spacious living room with a cozy gas fireplace and a bright bay window perfect for relaxing or entertaining. The separate dining room features laminate flooring and a large window, flowing seamlessly into the kitchen. Here you'll find two pantries (one with a convenient pass-through), resurfaced cupboards, and updated flooring. The 4-piece main bathroom with double sinks, has lots of built in storage and natural light. The primary bedroom features hardwood flooring and a generous closet, while the two additional bedrooms also offer hardwood floors and closets. The third bedroom includes a lovely walk-out to the deck. Downstairs, the lower level expands your living space with a warm family room, a spacious rec room with a gas fireplace, and a 3-piece bathroom with a pedestal sink. A convenient walk-up provides direct access to the yard. A fully fenced backyard with above ground pool is ideal for kids, pets, or summer gatherings. Situated on a deep lot along a sought-after street, and just minutes from local amenities, parks, and schools, this home blends charm, functionality, and location, ready for you to make it your own. Updates: Windows (2009), Fridge (4 yrs +/-), B/I Dishwasher (4 yrs +/-) (id:41954)
315 - 3515 Kariya Drive
Mississauga (Fairview), Ontario
Step into this modern and freshly renovated, move-in ready unit where the seller has spared no expense. Enjoy brand new flooring, fresh neutral paint, a modernized bathroom with a new toilet, sink, and vanity, stylish LED light fixtures, and a brand-new dishwasher. Every detail has been thoughtfully updated to offer a comfortable and stylish living space.Located in a highly sought-after Mississauga neighbourhood, you're just steps from MiWay bus stops and the upcoming Hurontario LRT line with easy access to Square One, Cooksville GO Station, shopping, parks, and top-rated schools. This location is perfect for families, commuters, or investors.Residents enjoy access to a full range of amenities including an indoor pool, sauna, theatre room, party room, guest suites, library, and games room. Everything you need for a convenient, active, and social lifestyle is right here.With major upgrades completed and exceptional amenities at your doorstep, this is turn-key living at its best. (id:41954)
30 Regentview Drive
Brampton (Heart Lake East), Ontario
Welcome To 30 Regentview Drive! Discover Ultimate Privacy And Tranquility In This Massive, Uniquely Laid-Out Home Nestled On A Premium 50X116 Ravine Lot Facing The Expansive Richvale Park And Backing Directly Onto The Beautiful And Renowned Heart Lake Conservation Area A Rare Sanctuary Where You'll Forget You're Even In The City. Tucked Away On A Quiet Cul-De-Sac And Surrounded By Multimillion-Dollar Mansions Nearby, This Property Offers True Resort-Style Living Right At Your Doorstep. Richvale Park Offers Tennis Courts, Baseball Diamonds, And Soccer Fields Just Steps Away, While Heart Lake Conservation Area Boasts Zip-Lining, Boating, A Swimming Pool, And Scenic Trails For Endless Outdoor Fun. Step Inside To A Warm And Inviting Main Level Featuring A Separate Living And Dining Area, A Stunning Kitchen Equipped With High-End Stainless Steel Appliances, Heated Floors, And A Bright Eat-In Breakfast Nook, And A Cozy Family Room With A Walkout To Your Serene, Ultra-Private Backyard Where Birdsong Is Your Daily Soundtrack. Upstairs You'll Find 4 Spacious Bedrooms And 2 Full Baths, Including A Primary Bathroom With Heated Floors, Providing Plenty Of Room For The Whole Family. Need More Space? The Home Features Two Separate Basement Sections With A Kitchen And Full Bathroom, Perfect For Extended Family Or Guests. All Of This Is Just A Short Walk To Heart Lake Conservation Trails And Top-Rated Schools Like Sacred Heart Separate School And Robert H. Lagerquist Sr. Public School, Plus Minutes From Turnberry Golf Club And The Paul Palleschi Recreation Centre. Homes Like This Are A Rare Find! Come And Fall In Love With This Hidden Gem. (id:41954)
66 Cook Street
Halton Hills (Ac Acton), Ontario
Welcome to 66 Cook Street, an architecturally captivating home offering over 3,400 sq. ft. of versatile living space across three finished levels, plus a fully finished basement. Designed with both everyday comfort and impressive entertaining in mind, this property features a chef-inspired kitchen with a 7.5-foot waterfall island, walk-in pantry, quartz counters, and premium appliances. The family room's cove lighting and vaulted ceilings add warmth, while the floating staircase and third-floor loft provide unique character. The second floor offers three spacious bedrooms, including a primary suite with a freestanding tub and fireplace in the bathroom, and direct access to a private deck. The third-floor loft with a kitchen, bathroom, and balcony is perfect for extended family, guests, or a private workspace. The finished basement features a separate entrance, 3-piece bath, gym area, and rec room. Outside, enjoy the covered porch, large deck with natural gas BBQ line, and mature trees offering privacy. Located steps to Fairy Lake, Prospect Park, trails, and minutes to schools, shops, and the Acton GO. This is more than a home, it's a lifestyle. (id:41954)
3187 Cotter Road
Burlington (Alton), Ontario
Nestled in the prestigious Alton Village community on a family friendly street, this beautifully designed 4 bedroom, 3.5 bathroom home offers a spacious and thoughtful layout across all levels. An interlock walkway welcomes you past the modern garage doors and up to the striking decorative entry door, while the foyer provides convenient access to the garage. The living room features a bright, open-concept layout with a stunning gas fireplace framed by a stone accent wall and rich hardwood floors, flowing seamlessly into the dining area - ideal for both everyday living and entertaining. The chef-inspired kitchen boasts pot lights, a generous quartz rainfall island, stainless steel appliances, quartz countertops, and a custom backsplash. Just off the kitchen, the breakfast area includes extended cabinetry, a bar fridge, sliding doors, and a walkout to an oversized deck - perfect for outdoor gatherings. Upstairs, the primary suite offers a spacious retreat with a walk-in closet, double closet and a luxurious 5-piece ensuite with a soaker tub. Three additional generously sized bedrooms provide ample space for family or guests. The upper level also features a family room with a walkout to a cozy balcony, as well as a convenient & updated second floor laundry room. The fully finished basement enhances the home with a spacious, open-concept recreation room featuring pot lights, along with a den and a 3-piece bathroom. Other upgrades include pot lights, glass showers & custom wood California shutters throughout the main & second floors. Located within walking distance to Dr. Frank J. Hayden Secondary School, Alton Village Public School, a state-of-the-art rec centre, skatepark, soccer and football fields, parks, plazas, and more - this is a home you don't want to miss! (id:41954)
3507 - 10 Park Lawn Road
Toronto (Mimico), Ontario
Bright And Elegant 2-Bedroom Plus Den Condo With South-Facing Lake Views. Floor-To-Ceiling Windows With Natural Light And Light Oak Floors. Split-Bedroom Layout For Privacy. Modern Kitchen With Quartz Counters, Backsplash, And Full-Size Appliances. Primary Suite With Large Closets, Spa-Like Ensuite, And Lake Views. 136 Sq. Ft. Balcony Overlooking Water And City Skyline. Steps To Martin Goodman Trail, Humber Bay Park, Grocery, LCBO, Restaurants, And More. Amenities Include Gym, Party Room, Pool, Movie Room, Golf Simulator, Squash Court, Kids Room, Car Wash, And Pet Groom Station. Parking And Locker Included. (id:41954)
266 Harold Dent Trail
Oakville (Go Glenorchy), Ontario
** Must See** Doesn't Get Any Better Than This. Live - Work - Play All In Oakville, Up & Coming Preserve Oakville. Ultra Rare Corner Commercial Unit, 12' Ceiling Height On Main, Lots Of Windows, Main Floor Approx l000Sqft Of Finished Space With S Sep Rooms, Can Be Used As Offices, Currently Used As Spa. The second floor is approximately 2200 sqft. It has 9 ceilings and 3 balconies. 3 Large Bedrooms, Master On Main, 2 Bedrooms On 2nd Level. Lots Of New Development Coming Up, Condo Being Built Across & a Street Extension To the North. Sep Meters For Top & Bottom. Approx $150K Spent On Main Floor & $30K 2nd. Both Units are leased. The shop rented for$4900 and the house for $3900, plus utilities. Both tenant and willing to stay. (id:41954)
266 Harold Dent Trail
Oakville (Go Glenorchy), Ontario
** Must Get Any Better Than This. Live - Work - Play All In Oakville, Up & Coming Preserve Oakville. Ultra Rare Corner Commercial Unit, 12' Ceiling Height On Main, Lots Of Windows, Main Floor Approx l000Sqft Of Finished Space With 5 Sep Rooms, Can Be Used As Offices, Currently Used As Spa. The second floor is approximately 2200 sqft. It has 9 ceilings and 3 balconies. 3 Large Bedrooms, Master On Main, 2 Bedrooms On 2nd Level. Lots Of New Development Coming Up, Condo Being Built Across & a Street Extension To the North. Sep Meters For Top & Bottom. Approx $150K Spent On Main Floor & $30K 2nd. Both Units are leased. The shop rented for$4900 and the house for $3900, plus utilities. Both tenant and willing to stay. (id:41954)
4112 - 30 Shore Breeze Drive
Toronto (Mimico), Ontario
Client Remarks Breathtaking Vistas Await At Eau Du Soleil! This Spectacular Unit Offers The Ultimate In Sophisticated Living. Awash In Light W/ Floor To Ceiling Windows. Pamper Yourself In The Premium Amenities Incl Salt Water Pool & Fitness Facilities. 24Hr Concierge For Safety/Security (Never Lose A Package Again!). Stroll Through the Harbour & Parks! Finely Finished W/ Multiple Walkouts & 300+ Sq. Ft. Wraparound Balcony - Step Into The Home You Deserve! No Disappointments - An Absolute Show Stopper - Your New Home Awaits! (id:41954)
1179 Lloyd Landing
Milton (Fo Ford), Ontario
Beautifully maintained 3-storey end-unit townhouse in the heart of Milton! This spacious 3-bedroom home features an open-concept on main floor, quartz countertops, a bright Great Room, modern kitchen, and walk-out to a private balcony. Enjoy main-floor laundry, added natural light, and extra privacy. Upstairs offers 3 generous bedrooms, including a primary suite with his-and-her closets and a 4-pc ensuite. Lower level includes inside garage access, foyer, and covered porch. Located in a family-friendly neighbourhood, close to parks, schools, shopping & transit. Move-in ready! (id:41954)
509 - 716 Main Street E
Milton (Tm Timberlea), Ontario
Modern living meets unbeatable location in this spacious 1-bedroom plus den condo, perfectly situated steps from Milton GO, Downtown Milton, shopping, dining, and cultural destinations like the Milton Library and FirstOntario Arts Centre. Enjoy swift access to Hwy 401, just 6 minutes away, making commuting simple. Ideal for first-time buyers, downsizers, or savvy investors, this low-maintenance, move-in-ready home is nestled in a premium, cost-effective building. Experience the best of urban convenience in one of Miltons most connected neighbourhoods. Note: Photos are virtually staged. (id:41954)
1707 - 8 Lisa Street
Brampton (Queen Street Corridor), Ontario
This stunning, renovated 1,249 sq. ft. condo offers 2+1 bedrooms, 2 bathrooms, and a desirable southwest view. The open-concept living and dining area is bathed in natural light from picture and bay windows. A beautifully updated kitchen features pot lights, stainless steel appliances, quartz countertops and backsplash, and extended cabinets, overlooking a cozy den with bay windows. The spacious primary bedroom boasts a 3-piece ensuite, a mirrored double closet, and built-in organizers. Additional conveniences include ensuite storage and one underground parking space. This impeccably maintained condo offers resort-style amenities, including indoor and outdoor swimming pools, a fully equipped gym, a sauna, 24-hour gated security, BBQ areas, squash and tennis courts, a billiards room, and expansive party rooms. Ideally located near highways, top-rated schools, places of worship, public transit, parks, shopping, and dining, it provides seamless access to everything you need. Just minutes from Pearson Airport, this condo blends style, comfort, and convenience perfect for those seeking the best of Brampton living. (id:41954)
B208 - 216 Plains Road W
Burlington (Bayview), Ontario
This gorgeous condominium unit located in South Aldershot is the one youve been waiting for! With an unbeatable location, this condo boasts over 1,300 sq ft complete with 2 bedrooms and 2 bathrooms offering a functional layout and a bright inviting space. The large galley kitchen is perfectly positioned behind your large living room area and offers a spacious eat-in nook. Finished with hardwood and bright picture windows, this space offers the perfect blend for a quiet dinner or a busy entertainers evening. The primary retreat features broadloom carpeting, walk-in closet, and a spacious 4 piece bathroom. The additional bedroom is complete with hardwood and a double closet. A few additional perks of this condo include a spacious main 4 piece bathroom, ensuite laundry, and oversized balcony! (id:41954)
1345 Kaniv Street
Oakville (Nw Northwest), Ontario
Experience luxury living in this brand-new executive townhome in prestigious Oakville, featuring 4 spacious bedrooms, 4 bathrooms, and countless high-end upgrades. The open-concept main level welcomes you with an elegant living area that flows seamlessly to a private balcony, perfect for relaxing or entertaining. The chef-inspired kitchen is designed with a large central island, breakfast bar, sleek cabinetry, and a pantry, all adjoining a generous dining space ideal for family gatherings. Upstairs, the thoughtfully designed third level offers three bright and comfortable bedrooms, complemented by the convenience of upper-level laundry. The primary suite is a true sanctuary, showcasing dual walk-in closets and a spa-like 4-piece ensuite. The second bedroom provides added privacy with its own walkout balcony, an ideal space to unwind. On the ground level, you'll find a versatile fourth bedroom with a private 3-piece ensuite and direct access to the backyard, perfect for guests, teens, or a home office setup. Engineered hardwood flooring spans all three levels, adding warmth and sophistication throughout. Located just minutes from Oakville Trafalgar Memorial Hospital, top-rated schools, scenic parks, conservation areas, the North Park/Sixteen Mile Sports Complex, and major highways, this home offers exceptional convenience in a vibrant, family-friendly neighborhood. Don't miss your opportunity to have this beautifully finished home where luxury, function, and location come together. (id:41954)
35 Barrington Crescent W
Brampton (Heart Lake East), Ontario
Prime Heart Lake Location!!! 3 Bedroom Freehold Townhouse, End Unit, 2 Bathroom, Pot Lights & Fireplace On Living Room, Hardwood In Hall, Large Shed & Fenced Yard, Main Bath Is Beautifully Updated W/ Slate Flooring, Finished Basement With In-law suite potential, with private entrance, Kitchenette and Bathroom, Lots Of Storage , 3 Car Driveway + Garage, Close To Highway 410 For An Easy Commute And Much More !!! (id:41954)
513 - 42 Mill Street
Halton Hills (Georgetown), Ontario
Nestled in one of Georgetown's most sought-after midrise condominiums. This thoughtfully designed 2-bedroom, 2-bathroom open concept suite combines modern elegance with everyday functionality, offering the perfect urban lifestyle just steps from the charm of historic downtown Georgetown. Enjoy a short stroll to the Farmers Market, boutique shops, local restaurants, and the John Elliott Theatre all just minutes from your door. Whether you're soaking in the local culture or commuting via the nearby GO Train station, this location offers exceptional convenience and connectivity. Inside, the suite features modern finishes, a bright open layout, and a private balcony ideal for morning coffee or evening unwinding. Stunning party room with a full kitchen, fireplace lounge, and walk-out to the courtyard Fitness Studio featuring cardio, and weights, an Outdoor patio with BBQs, fire tables, and relaxing seating areas. Dedicated Pet Spa for your four-legged family members. 42 Mill Street welcomes with sophistication and warmth. Underground resident parking, ample guest spaces, and beautifully landscaped grounds, this is urban living with small-town charm at its finest. (id:41954)
4173 Kane Crescent
Burlington (Rose), Ontario
Nestled on a quiet crescent in Burlington's established Millcroft community, this beautifully updated 4+1 bedroom, 4-bathroom home offers over 3,800 sq ft of stylish, functional living space tailored for modern family life and effortless entertaining. From the moment you enter, thoughtful upgrades shine, LED pot lights, oversized windows, and walnut-engineered hardwood floors set a warm, sophisticated tone. The standout family room impresses with its vaulted ceiling, gas fireplace, and arched windows that flood the space with natural light. The open-concept kitchen and breakfast area walk out to the backyard deck, seamlessly blending indoor comfort with outdoor living. Designed with both beauty and performance in mind, the kitchen features Cambria quartz countertops, a $14,000+ Miele induction range, KitchenAid appliances, and a built-in microwave neatly integrated into the island. Upstairs, the serene primary suite invites relaxation with a spa-like ensuite featuring a freestanding slipper tub, frameless glass shower, dual vanities, and a heated towel rack. Three additional bedrooms and a full bathroom complete the upper level with ample space and comfort. The finished basement extends the home's versatility with a bright recreation room, fifth bedroom with walk-in closet, full bathroom, and generous storage. Step outside to your own private backyard resort. Redesigned in 2023, the outdoor space boasts a custom $160K upgraded inground pool, multi-level lounging areas, and a low-maintenance vinyl fencing for full privacy. Landscape lighting (2024) adds a touch of evening ambiance, while Wi-Fi-enabled irrigation and pool controls put smart convenience at your fingertips. Superb location just minutes to top-rated schools, Millcroft Golf Club, parks, shopping, dining, with easy access to Highways 407 & QEW and transit via Appleby GO Station. (id:41954)
1409 - 160 Flemington Road
Toronto (Yorkdale-Glen Park), Ontario
Welcome to 160 Flemington Road, Unit 1409 a stunning 1 + den suite offering style, comfort, and convenience in the heart of YorkdaleGlen Park. This bright and airy home features a spa-like 4-piece bathroom, a sleek modern kitchen with stainless steel appliances, in-suite laundry, floor-to-ceiling windows in the living room, and an oversized balcony perfect for morning coffee or evening sunsets. The building offers exceptional amenities, including a 24-hour concierge, fitness centre, party/meeting room, guest suites, bike storage, and visitor parking. Located just steps from Yorkdale Malls world-class shopping, dining, and entertainment, Yorkdale Subway Station, TTC transit, and with quick access to Allen Road and Highway 401, this home makes commuting a breeze. Surrounded by parks, walking trails, and a vibrant community, its also just a short drive to York University and downtown Toronto, making it ideal for both professionals and students. This is urban living at its finest. (id:41954)
1471 The Links Drive
Oakville (Ga Glen Abbey), Ontario
Welcome to one of the largest homes in the highly sought-after and exclusive community of Fairway Hill, Glen Abbey. This gated community style offers a luxurious and private living experience. Boasting 4,407 sq. ft. above ground and 2,138 sq. ft. of finished basement, this stunning residence features 6 bedrooms, 5 bathrooms, and a professionally landscaped backyard oasis that blends comfort with elegance.Step inside to an impressive grand reception foyer, where a striking curved staircase sets the tone for the homes luxurious design. The main floor includes a front-yard-facing office and a living room, both with large picturesque bay windows. The family room, complete with a lovely marble hearth gas fireplace, double sliding doors to the deck. The sunlit kitchen, Oak cabinetry, island, build-in double oven, quartz top, with a cozy breakfast nook, also offers a walkout to the private backyard. A nanny suite include a full bath and a main-floor laundry room adds convenience.Upstairs, the oversized primary suite includes spacious his& her closets, 5-piece ensuite with marble floors, double vanity, soaking tub, stand-up shower, and a walkout balcony. Four additional generously sized bedroom with its own closet and large picture windows share two full bathrooms.The finished lower level expands the living space with a large recreation room, a game room, a red-brick Heatilator fireplace, a wet bar, and a cedar closet. Outdoors, the private, landscaped backyard features a newly finished wooden deck, a heated pool with a new liner, heater, and pump, plus a hot tub perfect for summer relaxation and entertaining.Close to scenic trails, shopping, QEW/403, and award-winning golf courses, this home offers the perfect combination of luxury, comfort, and location.A true place to call home! (id:41954)
1103 - 55 Speers Road
Oakville (Qe Queen Elizabeth), Ontario
Introducing a bright, corner suite with a wrap-around balcony at 55 Speers Road Unit 1103, 830 sq. ft. of thoughtfully finished living in the heart of Oakville. Freshly painted with new trim, this turn-key residence feels crisp, inviting, and move-in ready the moment you step inside. The open-concept kitchen and living area are wrapped in floor-to-ceiling glass, drawing in natural light and extending your everyday living onto an outdoor balcony that spans the corner, perfect for morning coffee or sunset unwinds.The primary bedroom features a walk-in closet and an upgraded 3-piece ensuite, offering a quiet retreat with quality finishes. A versatile second bedroom includes convenient Murphy bed inside custom built-in for streamlined storage or a refined home office setup. A full 4-piece main bathroom and in-suite laundry add ease to daily life.Practicality shines with two owned parking spaces and a dedicated locker, an uncommon and welcome convenience. The buildings location places you moments from shops, dining, transit, and Oakvilles waterfront, with quick access to the GO and major routes for effortless commuting.Professionally presented and impeccably maintained, Unit 1103 pairs style with function, clean lines, natural light, and smart upgrades, delivering a polished condo experience that stands out. If you value move-in readiness, bright modern living, and rare two-car parking, this is the one to see. (id:41954)
15 Cremorne Avenue
Toronto (Mimico), Ontario
So Much To Love About This Extra Wide 2-Storey Sun-Filled 3 Bedroom Brick Semi-Detached ! 25 Ft Wide Lot With Private Drive And Double Car Garage On Quiet 'Chantilly Gardens' In The Heart Of Mimico | Over 2,200 Square Feet Of Total Living Space | Great Principal Rooms With Large Windows Allowing An Abundance Of Natural Light | Spacious Bedrooms, Eat-In Kitchen, Full Basement (@ 8 FT Ceiling Height) W/ 2nd Kitchen, 3 Pc Bath, Rec Area For Kids To Play, Laundry Room, And Cold Room | Pride Of Ownership W/ Gleaming Hardwood Floors, Beautiful Wood Trim, Crown Molding, Updated Roof, Windows, AC, And 3/4 Inch Waterline | ***Walking Distance To TTC, Mimico Go Station, Royal York Retail (San Remo Bakery, Revolver Pizza, Jimmy's Coffee, RY Meats), Costco, No Frills, Waterfront Park & Yacht Club, Bike Trails, Great Parks And Great Schools (Pre-Schools/Public/Catholic/Arts), FORD Performance Hockey Centre, Cineplex, Tons Of Amenities, And The Best Of City Living ! Walk Score of 88** (id:41954)
701 - 500 Brock Avenue
Burlington (Brant), Ontario
Fabulous LOCATION - Quality Builder Lovely, Move-In Ready 1 bedroom, 1 bathroom Condo at the perfect height with stunning Escarpment Views. Located on a Quiet street in Burlington's CORE District and Steps to the WATERFRONT. Open concept design in main living areas, offering 640 Sq. Ft. (per builder floor plan) of Upgraded, Spacious Living. Very bright and modern, painted in designer tones and carpet free. The Foyer opens onto the Great Room - perfect for evenings relaxing at home and family / friend gatherings. From here is the bright, Kitchen offering numerous cabinets, generous counter space & a useful island / breakfast bar. The Primary Bedroom retreat offers his-hers Closet Organizers and floor to ceiling windows with custom blinds - comfy seating could be placed in front of the large windows for a perfect sunset and people watching set up. Nicely tucked away you will find the beautifully upgraded 4-piece guest bathroom and a laundry closet. Upgraded Finishings Include: Quality vinyl plank flooring inmost rooms. Foyer: oversized closet & handy cabinet - Kitchen: beautiful white cabinetry, stone countertops, backsplash tiles, quality appliances Great Room: blinds - Bedroom: closet organizers shelving, blinds - Bath: stunning, low maintenance stone flooring & shower walls. convenient cabinet + vanity for storage. Quiet, well-maintained building with Excellent building with state-of-the-art amenities & great visitor parking. Prime location Active neighbourhood, surrounded by greenspace - Steps to the lake, park, restaurants, shopping - Adjacent to bike/pedestrian walking path & lakefront trail and lose to public transit and commuter routes. Great Value and A Pleasure to View - Schedule a viewing today. (id:41954)
Ph7 - 2087 Lake Shore Boulevard W
Toronto (Mimico), Ontario
You work hard so why not own the Penthouse suite! This stunning 2-bedroom, corner penthouse offers soaring 10 ft ceilings, expansive living/dining areas with large windows that flood the space with natural light, and a cozy fireplace perfect for entertaining. The modern kitchen features ample counter space, stainless steel appliances, and a functional layout for any home chef. The huge primary bedroom boasts a 4-piece ensuite and large closet, while the spacious second bedroom has unobstructed views and is conveniently located across from a 3-piece bath. Step out to your private balcony for relaxing lake views and fresh waterfront breezes. Located in an excellent lakefront community with gorgeous green spaces, wonderful restaurants, cafes, bars, trails, and grocery stores. Minutes to Downtown Toronto, Mississauga, the airport, Costco, and Sherway Gardens. Situated in vibrant Humber Bay Shores, you'll enjoy direct access to waterfront trails, parks, and marinas, as well as local shops and dining spots. Transit is at your doorstep with quick connections to downtown. The building offers premium amenities including a fitness centre, indoor pool, 24-hour concierge, and visitor parking. Parking and locker included! (id:41954)
1454 Leda Avenue
Mississauga (Mineola), Ontario
Leda leads you home! Tucked into one of the prettiest pockets of Mineola, this 3+1 sidesplit brings charm, function, and upgrades in all the right places. Hardwood floors, crown moulding throughout, and a kitchen with granite counters, pot lights, and walkout to a big backyard deck. The flexible main-level den has a gas fireplace and walkout, perfect as a family room or home office. Finished basement with rec room, gas fireplace, shower, laundry, and storage. Big, beautiful lot with mature trees, lush gardens, cedar cabin, and aggregate walkway. Close to top schools, trails, transit, and Port Credit. This one just feels like home. Mineola isn't just a neighbourhood, it's a lifestyle. Tucked into South Mississauga, this community is known for its tree-lined streets, top-tier schools, and peaceful, park-like setting just minutes from the lake. (id:41954)
7 Heathbrook Avenue
Brampton (Bram East), Ontario
Spacious Detached Gem with Legal Basement Apartment! Welcome to this beautifully upgraded detached home featuring 4 spacious bedrooms upstairs with 3 full washroom on second floor and a legal 3-bedroom basement apartment with a separate entrance perfect for extended family or rental income! Main Features: Double Door Entry Separate Living & Family Rooms Cozy Fireplace & Modern Pot Lights Family-Sized Kitchen with Stainless Steel Appliances Large Primary Bedroom with 5-Pc Ensuite All Washrooms Fully Renovated Freshly Finished Legal Basement Bright, Spacious, and Like New! Outdoor Bonus :Enjoy a huge backyard ideal for summer gatherings or your dream garden! Location Highlights Close to schools, parks, shopping, and transit. Move-in ready and income-producing from day one! Don't miss this incredible opportunity this neat & clean home with a great layout truly has it all! (id:41954)
31 Nw Passage
Whitchurch-Stouffville (Stouffville), Ontario
Welcome to 31 NW Passage in beautiful Stouffville. A warm and inviting 1,322?sq ft townhouse designed for effortless family living. The main floor shines with gleaming hardwood, while the cozy bourbon carpets upstairs create a comfortable and elegant feel throughout the home. Ideal for families, this home backs onto a tranquil ravine with a long, picturesque walking trail that invites you to enjoy nature just steps from your door, perfect for peaceful walks and outdoor exploration. Stouffville truly offers the best of both worlds: charming small-town living with convenient access to modern amenities. Just minutes away, you'll find community centres, parks, grocery stores, Starbucks, Walmart, Canadian Tire, Staples, Tim Hortons, Longos, and many more. Whether you're after daily necessities or weekend outings, everything is within easy reach. Beyond day-to-day convenience, Stouffville is rich with cultural, recreational, and historical features. Nestled on the renowned Oak Ridges Moraine, the town enjoys lush natural beauty and recreational assets like Bruces Mill Conservation Area and an extensive system of regional forest trails. Its historic Main Street is alive with boutiques, cafes, dining, arts, and entertainment, not to mention the popular Lebovic Centre for Arts & Entertainment, Nineteen on the Park. Stouffville's community spirit shines through its year-round events such as the beloved Strawberry Festival, Country Ribfest, Movies in the Park, and Symphony Under the Stars Families are well served with a variety of public and Catholic schools, recreation facilities (including indoor soccer, arenas, pools, and golf courses), and museums that highlight the towns heritage, including the Mantle Site and historic township buildings With a growing population nearing 50,000 and a reputation as one of the GTAs fastest growing and safest communities. Stouffville offers not only comfort and convenience but also a dynamic and secure environment for families to thrive. (id:41954)


