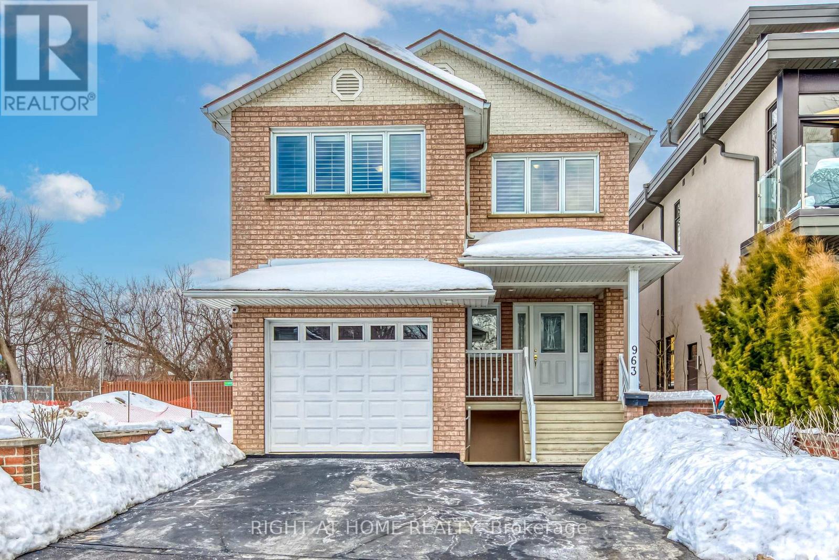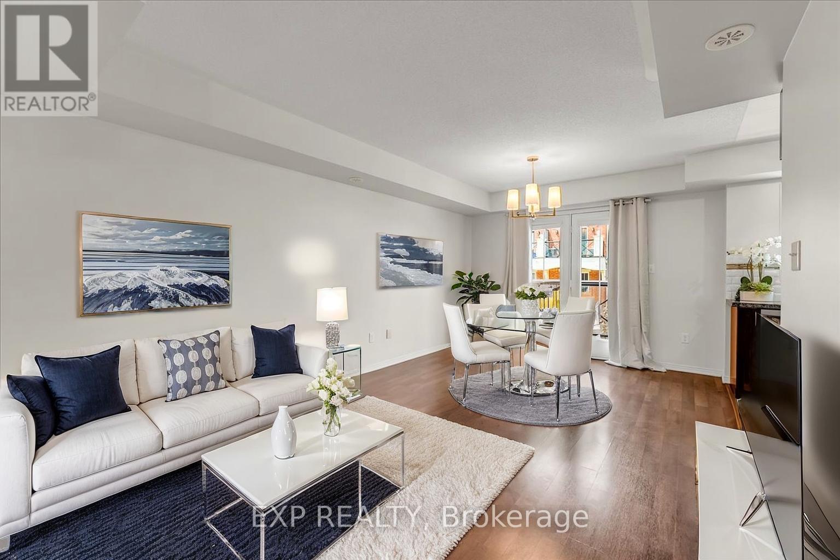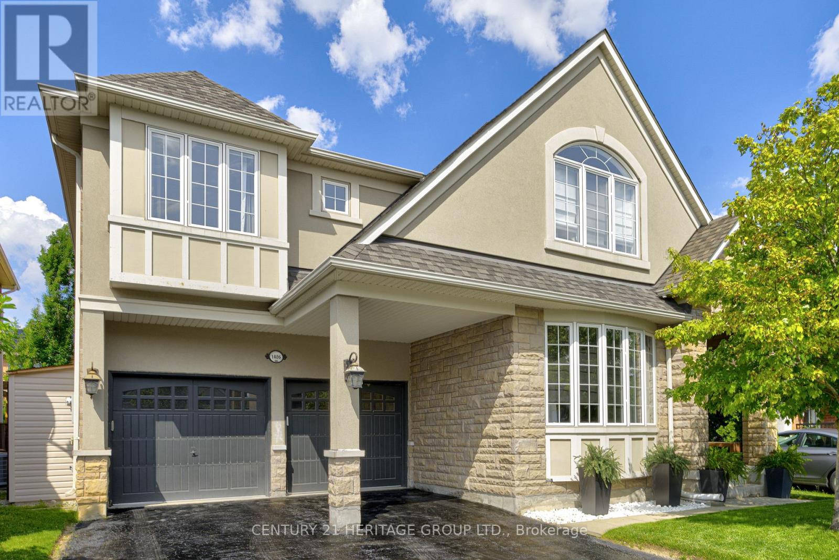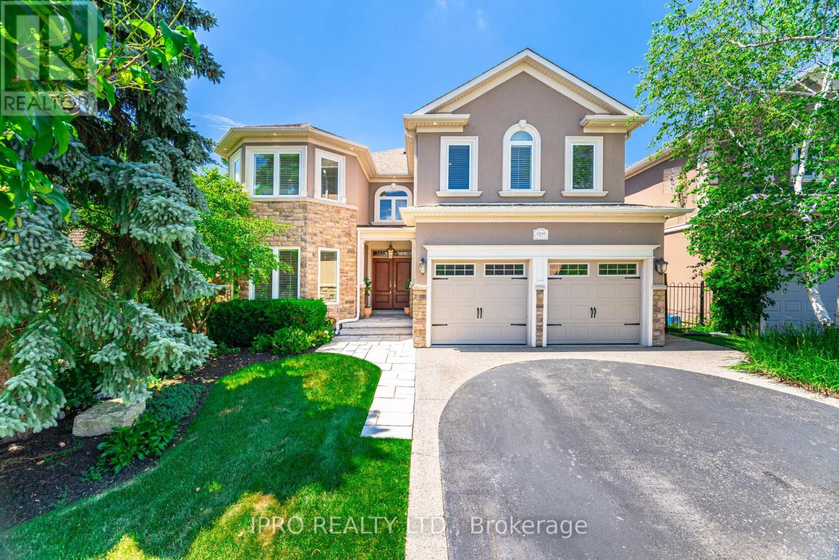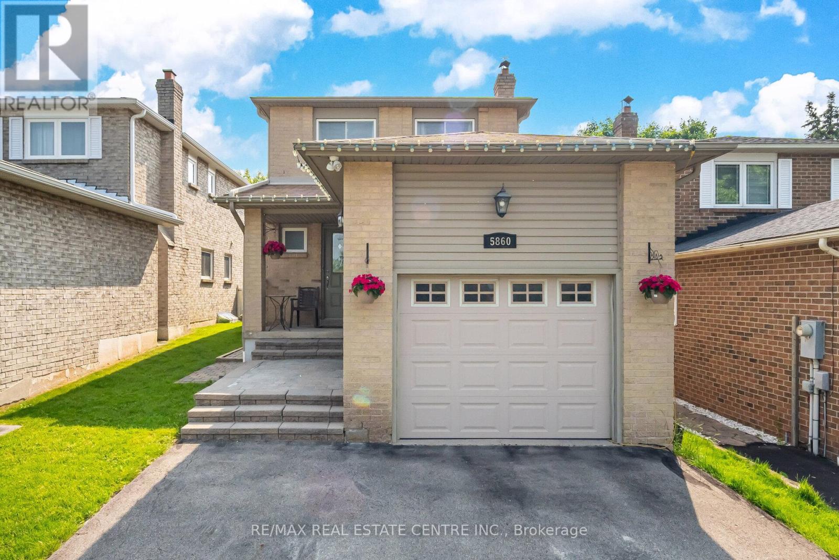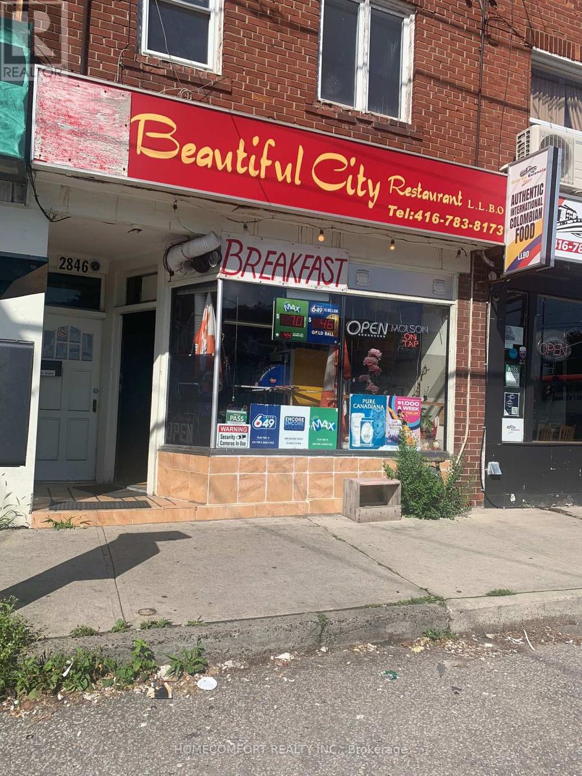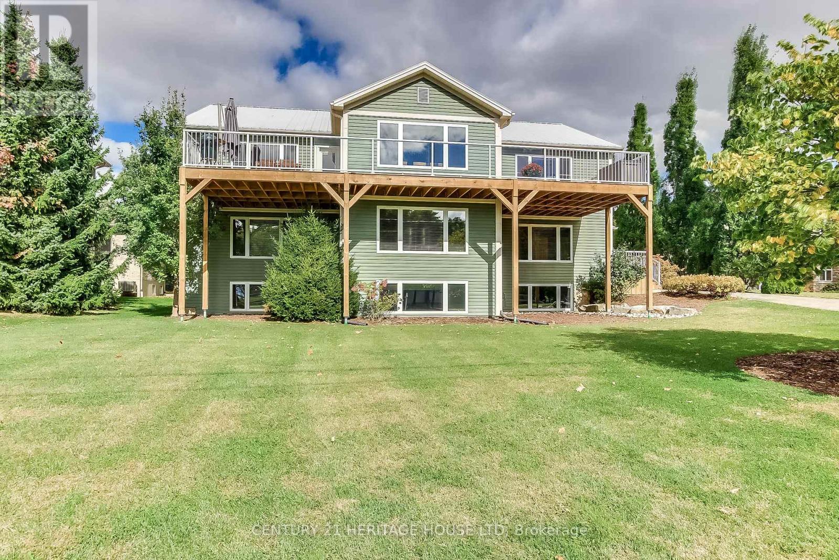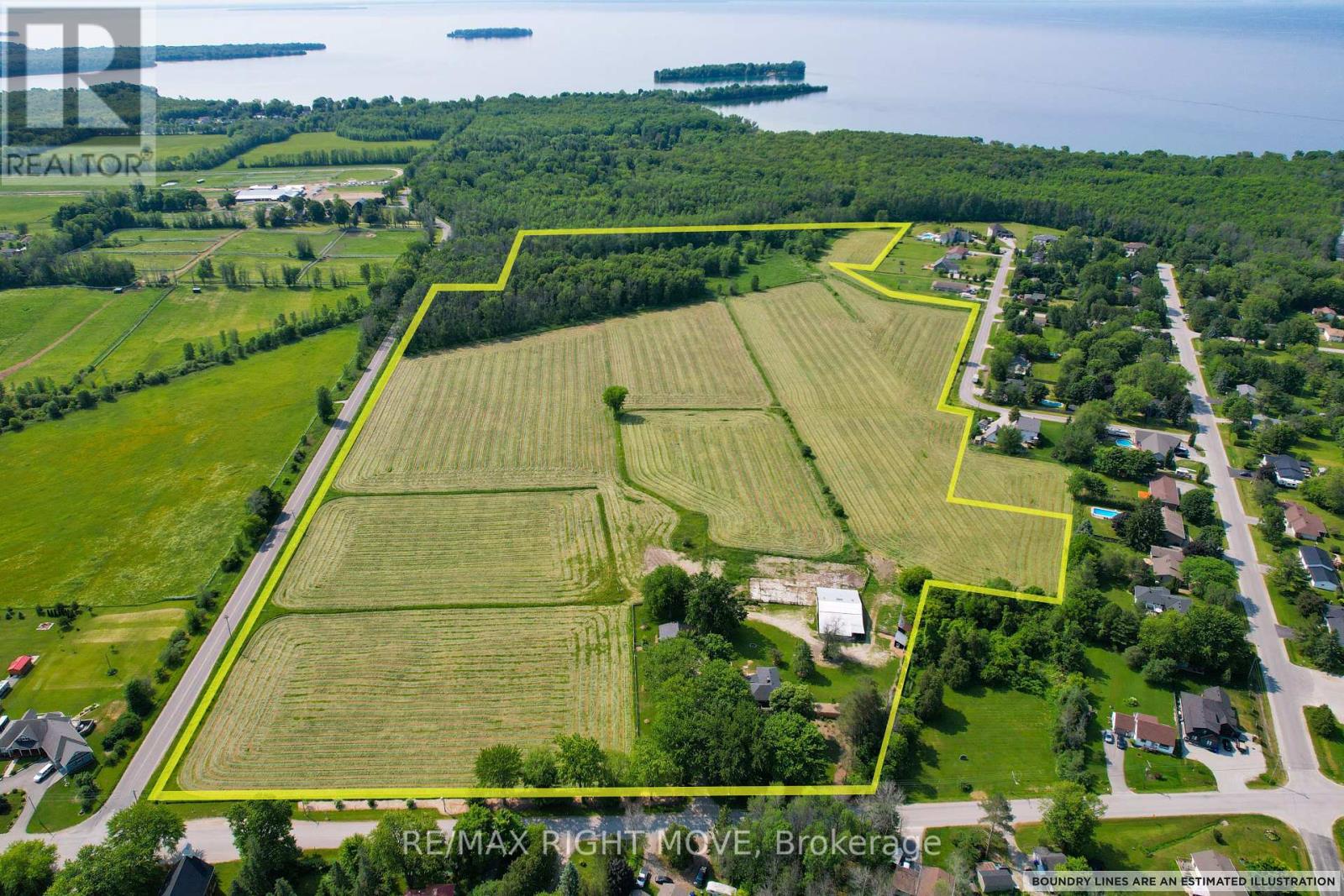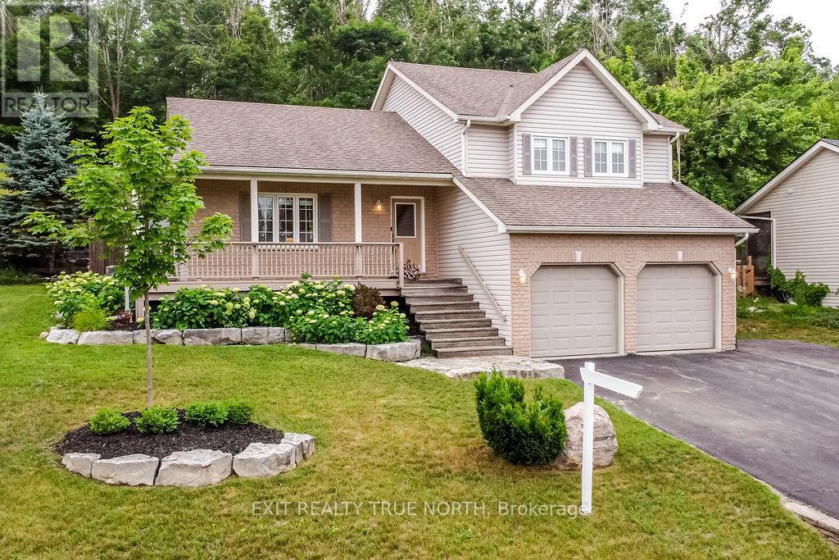3701 - 208 Enfield Place
Mississauga (City Centre), Ontario
Elevate your everyday in this sky high showstopper! Rarely offered floor plan with the best views in the building (southeast). Perched on the 37th-floor this 651 sq ft sun-drenched suite stuns with unobstructed, panoramic sunrise views of Lake Ontario, CN Tower and Downtown skyline. Soaring 9-ft ceilings and fully renovated with brand new stainless steel appliances, granite counters, stylish refreshed white kitchen, new laminate floors, zebra blinds, and walk-outs to an open balcony from both the bedroom and living areas. Washroom features new vanity and faucet. Owned locker and one underground parking, Ensuite security panel. Steps to Square One, dining, parks (inc. Kariya Park), Sheridan and Mohawk Colleges and a short 10 minute drive to UTM and proximity to transit/major highways (401,403,QEW) . This one checks all the boxes and then some. Bldg. offers lower maintenance fees and tons of amenities: pool/hot tub, sauna, gym, guest suites, EV car chargers, and a top floor rooftop penthouse lounge/party room with wrap around terraces. TURNKEY AND MOVE IN READY in highly walkable area! Pet friendly building! (id:41954)
963 Hampton Crescent S
Mississauga (Lakeview), Ontario
Welcome to this Beautiful Open Concept Family and Potential Business Home. Gorgeous Front Foyer. Live-in and Rent the Totally Separate Basement or Live-in and Have you Business in the Totally Separate Basement. This 3 + 2 Bedroom Custom Sound Proof Home Features Quality Upgrades. California Shutters Throughout, Pot Lights, Granite Counter Tops, Built in Oven and Microwave. Over the Counter Hood Range, Skylight. Huge Master Bedroom has a 5 pc Ensuite, with a Bidet and a Walk in Closet. Other 2 Bedrooms are also Very Large. Two Full Separate Entrances to the FULLY FINISHED 2 Bedroom Basement. The Dining Room has a Walk Out to an Open Deck and the Back Yard has a Solid Brick Shed. Location at its Best, Close to all Amenities, Walking distance to the LAKE, Parks, Schools, Highways. This Home has Many Potential uses. Don't Delay, this is a True Well Built Custom Home in the Lakeview area. (id:41954)
118 - 168 Sabina Drive
Oakville (Go Glenorchy), Ontario
Welcome to this beautifully updated 2-bedroom + den, 2-bathroom ground-level condo offering nearly 1,000 sq. ft. of thoughtfully designed, open-concept living in one of Oakvilles most desirable communities. Built by Great Gulf, this residence features 9-foot ceilings, tasteful modern upgrades, and a functional layout. The bright and airy living space flows seamlessly into a spacious primary suite with a private 4-piece ensuite. A second full 4-piece bathroom provides added convenience. The versatile den is perfect as a dining area, home office, nursery, or guest bedroom. Step outside to your oversized private backyard with direct access to the Oakville Trail System. The unit also includes 1 owned underground parking space, plus the option for a second surface space for only $50/month. Low condo fees cover air conditioning, heat, and water, and residents enjoy on-site amenities including a fitness centre and party room, just steps from your door. Situated directly across from many amenities and only minutes from Oak Parks vibrant shopping district, top-rated schools, restaurants, parks, and major highways (QEW, 403, 407), this location offers unmatched convenience and lifestyle. Lovingly maintained by the original owner, this rare ground-floor gem is move-in ready and checks every box. Your Oakville dream lifestyle starts here! (id:41954)
5383 Red Brush Drive
Mississauga (Hurontario), Ontario
Stunning Fully Renovated Detached Home in High-Demand Mississauga Location! Welcome to this beautifully updated 3-bedroom, 4-washroom detached home, offering modern upgrades and a functional layout. No carpets throughout enjoy sleek laminate flooring for easy maintenance.The open-concept kitchen boasts a modern design and a seamless walkout to the backyard, perfect for entertaining. Relax in the cozy family room with a fireplace, or unwind in the luxurious main washroom, featuring its own fireplace for a spa-like retreat.Located in the highly sought-after Britannia Woods Community Forest area, this home offers the best of nature and convenience. Enjoy easy access to highways, Square One, Heartland Town Centre, top-rated schools, restaurants, and transit. Additional Features: Double car garage No sidewalk extra parking space Move-in ready with modern finishes Steps from Britannia Woods Community Forest for nature lovers. Don't miss this incredible opportunity schedule your showing today! (id:41954)
3005 - 3525 Kariya Drive
Mississauga (City Centre), Ontario
Welcome to Suite 3005 at Elle Condos - where breathtaking sunsets meet unbeatable value. Perched high on the 30th floor, this bright and airy 1-bedroom suite offers uninterrupted west-facing views that stretch for miles. With Elm Drive Public School directly below and low-rise homes beyond, you'll enjoy gorgeous views and golden-hour skies that make every evening magical. Inside, you'll find a well-appointed 595 sq ft layout featuring an open-concept living and dining space, a modern kitchen, a spacious bedroom with ample storage, and a walk-out to your private balcony - the perfect perch for soaking in the skyline.This suite includes parking and a locker and is located in one of Mississaugas most sought-after towers. Elle Condos offers 24-hour concierge service and resort-style amenities including an indoor pool, gym, party room, theatre, and more - all just moments from Square One, transit, and major highways. Whether you're looking to invest or move in, this opportunity fits the bill. The suite is currently tenanted on a month-to-month basis, giving you the flexibility to either assume the tenancy or provide notice and move in yourself. Sales of 1-bedroom units in the building have previously exceeded $600,000, making this not just a beautiful home, but a smart long-term investment. Dont miss your chance to own a piece of the sky - come see why Suite 3005 stands above the rest! (id:41954)
14 - 2468 Post Road
Oakville (Ro River Oaks), Ontario
Welcome to Unit 14 at 2468 Post Road a modern and stylish townhome that features 2 dedicated parking spots, a rare and valuable bonus in this area, located in one of Oakville's most sought-after neighbourhoods near the vibrant Dundas & Trafalgar corridor. With shops, restaurants, schools, parks, and public transit all just steps away, this location offers the ultimate in convenience and lifestyle. Inside, you'll find a bright, freshly painted, and contemporary interior designed for low-maintenance living. The open-concept layout offers a functional flow, perfect for both relaxing and entertaining. Brand new carpets add a fresh, comfortable feel underfoot, while large windows flood the space with natural light. The home features 2 spacious bedrooms, ideal for rest, work, or guests, and the convenience of in-suite laundry adds to the everyday ease of living. Step outside to enjoy a large balcony, perfect for morning coffee, dining al fresco, or simply unwinding in your own private outdoor space. Modern finishes throughout make this home truly move-in ready. Whether you're a young professional, downsizer, or investor, this is a fantastic opportunity to own in a thriving Oakville community. Don't miss your chance to call this beautiful townhome your own stylish, convenient, and perfectly located. (id:41954)
5 Greenleaf Crescent
Brampton (Brampton West), Ontario
Welcome to 5 Green Leaf Crescent, a great opportunity for first-time buyers seeking comfort, space, and exceptional value in a prime Brampton location. Nestled on a quiet, child-safe crescent, this well-maintained home is move-in ready and designed for modern family living. Featuring a Spacious, family-sized eat-in kitchen with built-in dishwasher, ceramic backsplash, and a convenient walk-out to the side yard perfect for casual meals and easy entertaining. Inviting "L" shaped living and dining room combination, offering a versatile open-concept space ideal for gatherings and relaxation. Upper level features a large primary bedroom with semi-ensuite access, plus two additional generously sized bedrooms and a bright 3-piece bath, plenty of room for the whole family. Finished lower level boasts a versatile recreation room, a dedicated office or storage room, laundry area, and a handy 2-piece bath. Landscaped lot with a fully fenced backyard, including two mature apple trees and inviting outdoor space for children, pets, and summer barbecues. Double driveway with elegant French curbs provides ample parking for multiple vehicles. Ideally located close to schools, parks, shopping, transit, and all essential amenities making daily life a breeze.This home offers exceptional value for the money, combining functional living spaces, thoughtful upgrades, and a family-oriented neighbourhood. Property Being sold in AS-IS condition. (id:41954)
10 - 106 Humber College Boulevard
Toronto (West Humber-Clairville), Ontario
Just wanted to sincerely thank you for going the extra mile by calling and taking all the necessary steps to sort this matter out for us. Your support is always appreciated and truly makes a difference. Wishing you a wonderful rest of the day, and thank you again! (id:41954)
1406 Marshall Crescent
Milton (Be Beaty), Ontario
Stunning, detached home in Miltons highly sought-after Beaty neighbourhood! Offering over 4,000 sq ft of beautifully finished living space, this 4-bedroom, 4-bathroom home is designed with modern living and entertaining in mind. The main floor features engineered hardwood throughout, timeless wainscoting trim, a large dedicated office, and a beautiful, open-concept kitchen/dinette with upgraded appliances, an island w/seating, and a walkout to a wood deck and fully landscaped backyard complete with a cabana bar/shed and wiring ready for a hot tub! The family room is anchored by a cozy gas fireplace, perfect for relaxing evenings. Upstairs also features engineered hardwood throughout, generous bedroom sizes, a spacious primary retreat with a large walk-in closet and luxurious 5-piece ensuite, and a cozy sitting area by the landing. A versatile bonus room connects two of the bedrooms ideal as a shared playroom, office/den, or walk-in closet. The convenience of a second-floor laundry room adds even more practicality. The fully finished basement offers laminate flooring, a kitchenette equipped with an island w/seating, dining area, family room w/electric fireplace, rec room, and a 3-piece bath-perfect for extended family, teens, or entertaining. Additional features include carpet free home throughout, furnace (2020), A/C (2022), and an attached 2-car garage with inside entry. Located just steps to parks, schools, transit, and all amenities, this home is perfect for families looking for space, function, and style in one of Miltons most family-friendly communities. (id:41954)
2246 Grand Ravine Drive
Oakville (Ro River Oaks), Ontario
Beautiful Detached Home On a Premium Lot, 180 Feet Deep Lot Backing on to Ravine, Experience the Rare Incredible Backyard Oasis Retreat. Sun Filled Home with tons of upgrades, In-Ground Pool/Cabana/ Multiple Teared Deck Surrounded By Stunning Landscaping. Custom Front Door, Heated Main Floor Tiled area, Hardwood flooring, Main Floor Den Converted into a Huge Laundry Room which can re-convert back to Den or Office Space, Upgraded High-End Kitchen with 42" Premium Refrigerator, Built-in Dishwasher, Granite Counter top, Open Concept Kitchen/Family Room, Primary Bedroom and Family room with gas Fireplace, Pot lights All Over inside and Outside the house, Upgraded Powder Room, Large Master With Fireplace/Heated Floor In Ensuite & 3 Very Large Bedrooms, 3 Full Washrooms On Upper Floor, Skylight, Pot Lights, Basement With Sitting Area, Gym, Rec Room, Workshop/Storage, Vinyl Floor Deck, Gazebo, Inground Salt Water Pool, New Liner Replaced 2025, Vinyl Windows, Exposed Concrete side of the house, Mature Trees in the Back Yard, Storage Shed, Walk-in Distance to Trails, Schools, Parks, minutes to Wal-Mart, Shopping Mall, Plazas, Groceries, Banks, Winners, Oakville GO, Hwys QEW & 407 and Much More!! (id:41954)
309 - 1070 Sheppard Avenue W
Toronto (York University Heights), Ontario
Welcome to beautiful Metro Place Condos! This amazing 737 sq ft 1 bedroom + large den, 1 bathroom, suite has been freshly painted. The convenience of having a second washroom is undeniable. This immaculate suite offers 9 foot ceilings, upgraded flooring, and an open concept floor plan. An ideal space to call home. Large windows bring the sunshine and natural light right into the suite. Offers unobstructed south views and a private balcony. The kitchen has wrap around granite counters, plenty of cupboards, ceramic backsplash, newer stainless steel appliances, and breakfast bar. With the addition of sliding doors, the den could easily be utilized as a private work from home space or 2nd bedroom. The spacious bedroom easily accommodates a king sized bed and features a large walk-in closet and 4 piece ensuite. Its in ready, move-in condition. Location! Location! Location! Easy access to TTC, Sheppard West Station, the 401, York University, Downsview Park, Yorkdale Shopping Centre, Grocery, Shops, Costco, and much more! Amazing amenities including an indoor pool and sauna, theatre room, golf simulator, state-of-the-art gym, party room, 24 hour concierge, guest suites, and plenty of parking! (id:41954)
4556 Metcalfe Avenue
Mississauga (Central Erin Mills), Ontario
Presenting a rare opportunity to own a meticulously maintained 4-bedroom, two-storey home offering approximately 1,856 sq.ft. of living space, ideally located in the highly sought-after Central Erin Mills neighbourhood. This charming residence has been lovingly cared for by the original owner for 38 years and is just a short walk to Credit Valley Hospital, Erin Mills Town Centre, and a wide array of amenities including shops, grocery stores, banks, restaurants, and Tim Hortons. Conveniently situated only 5 minutes from Highway 403, this home offers both comfort and accessibility. The updated eat-in kitchen features ample cabinetry and a walk-out through sliding glass doors to a spacious, fully fenced backyard perfect for family barbecues and summer entertaining. The front foyer, hallway, and kitchen are finished with ceramic tile flooring, while a powder room is conveniently located on the main level. A large combined living and dining area is brightened by large windows, and the cozy family room boasts a fireplace with views of the backyard. Upstairs, the generously sized primary bedroom includes a walk-in closet and a private 4-piece ensuite bathroom. The finished basement offers a large recreation room, a 3-piece bathroom, a laundry area, and an additional storage room that could be easily converted into a fifth bedroom .Don't miss this exceptional opportunity to live in one of Mississauga's most desirable communities! (id:41954)
5860 Shay Downs
Mississauga (Streetsville), Ontario
Nestled in a quiet, family-friendly neighbourhood, this stunning detached brick home offers the perfect blend of comfort and convenience. Featuring hardwood floors throughout the main and second floors, the open-concept layout seamlessly connects the spacious living, dining, and family rooms-ideal for both everyday living and entertaining. The modern kitchen is a chef's dream with sleek cabinetry, granite countertops, a pantry, stylish backsplash, and built-in appliances. Enjoy the glow of pot lights throughout and an updated powder room on the main floor. An elegant oak staircase leads to the second floor, where you'll find three generous bedrooms. The primary suite boasts his and hers closets and a private 3pc ensuite, while the updated main bath includes double sinks. The finished basement expands your living space with a large rec room featuring a built-in wall unit, a kitchenette, and a full 3pc bath-perfect for extended family or entertaining. Step outside to your oversized, private, and beautifully landscaped backyard with a wood deck-ideal for summer gatherings. Located steps from top-ranked Vista Heights School, Streetsville GO Station, scenic parks, shops, cafes, Turney Woods and easy access to highways 401, 403, and 407. This is the one you've been waiting for-move-in ready and in one of Mississauga's most sought-after communities! (id:41954)
1004 Mccutcheon Crescent
Milton (Be Beaty), Ontario
First Time On The Market! This Treasured Home Has Been Thoughtfully Cared For By Its Original Owners. Spacious, Detached, Double Garage Mattamy Built Offering Nearly 3,000 Sq. Ft. Of Living Space, Situated On A Rare 56-Foot Wide Lot On A Quiet Crescent In Milton's Desirable Beaty Neighbourhood. All-Brick Exterior With Long And Wide Driveway Can Accommodate 4 Vehicles (No Sidewalk). Upgrades Include: Hardwood Floors And Pot Lights Throughout, Crown Mouldings On Main, Central Vacuum, Upgraded Electrical Sub Panel In Garage, Back Band On All Windows And Doors. Basement Is Partially Finished With Spray Foam Insulation And Bathroom Rough-In. Open Concept Living, With An Abundance Of Natural Light, Provides Flexibility For Living, Entertaining And/Or Work-From-Home Options With Convenient Front Office Configuration. Well-Appointed Kitchen With Stainless Steel Appliances, Oversized Quartz Centre Island, Stylish Backsplash And Walk-In Pantry. Family Room Features A Gas Fireplace And Bow Windows. Oversized Wide Sliding Doors From Breakfast Area Lead You Outside To A Magnificent Interlock Patio Perfect For Relaxing And Entertaining. The Primary Bedroom Provides Loads Of Privacy As Its Situated In Its Own Wing, Featuring A 5-Piece Ensuite With Separate Water Closet And Two Walk-In Closets. The Other Shared Bathroom Offers Three Entry Points, Making Busy Mornings A Breeze. A Large Second-Floor Laundry Room Adds Convenience, With Built-In Storage Cabinets. Located Within Walking Distance To Public And Catholic Schools, Beaty Library With Daycare, Nearby Parks, And Shopping Plazas With Metro, Starbucks, Tim Hortons, Shoppers, FreshCo, And More. Book A Showing Today! (id:41954)
2846 Dufferin Street
Toronto (Yorkdale-Glen Park), Ontario
Well established restaurant for sale in busy area, close to Yorkdale MALL, Facing dufferin st with Liquor license capacity 53 person, Net Rent $2800 plus TMI (around $1000 monthly). lease term 5 years plus 5 years option to renew. must see (id:41954)
272 Richard Clark Drive
Toronto (Downsview-Roding-Cfb), Ontario
Fantastic Opportunity! Well maintained, updated bungalow, renovated kitchen with granite countertops, updated cabinetry with under-mount lighting, a stylish backsplash, and stainless steel appliances. Renovated main floor bathroom, with modern finishes, stained hardwood floors run throughout the home, adding warmth and elegance to every room. Step outside to your covered backyard patio, great for entertaining (id:41954)
641 George Street
Central Elgin (Port Stanley), Ontario
Looking for Multi-Generational, owner occupied with potential for two rental units or a single-family home, this lovely home could be all three. Nestled in a serene setting where the soothing sound of waves gently lap against the shore, this home offers a harmonious blend of spaciousness, natural light, and versatility. Originally designed as a multigenerational haven, this property is perfect for a growing family, a professional couple, or anyone seeking flexible living options. The expansive, south-facing layout ensures sunlight pours into every room throughout the day, filling the space with warmth and energy. The main level is barrier-free, offering ease of access and convenience for every generation. From the welcoming open-concept living areas to the well-appointed kitchens, this home is perfect for both daily living and entertaining. Large decks on both the front and back provide an ideal space for outdoor dining, relaxation, or enjoying the lake breeze and scenic views. The well-maintained large lot provides ample room for outdoor gatherings, gardening, or simply enjoying the tranquil surroundings. Whether you're enjoying a seasonal lake view with your morning coffee or savoring the peaceful beach vibes, this home promises an idyllic lifestyle. There's plenty of space for everyone whether it's a dedicated area for Mom and Dad, a cozy spot for the kids home from college, or a quiet retreat for the professional couple. This is a home that adapts to your needs, offering both privacy and connection in equal measure. Move-in ready, clean, and well-maintained, it's the perfect blend of comfort and functionality in a coveted location. This is more than just a home, it's a place for memories, gatherings, and a life well lived." (id:41954)
7982 Railroad Line
Brooke-Alvinston (Brooke Alvinston), Ontario
This 3-bedroom, 1-storey home is located on a spacious corner lot in the peaceful town of Alvinston. Featuring white vinyl siding, a detached garage, and a large lot with possible severance potential, this property is ideal for first-time buyers, renovators, or investors looking to unlock future value. On the main floor you will find a spacious living room, eat in kitchen with patio access. You'll also find main floor laundry, your primary bedroom and bathroom - perfect for single level living. With its size and layout, the lot may offer severance potential - a rare find in town. Buyers should conduct their own due diligence with local planning authorities to explore this exciting possibility. (id:41954)
58 Mcdougall Drive
Barrie (West Bayfield), Ontario
Welcome to 58 McDougall Drive - an ideal family home that backs onto picturesque Hanmer Park! The private backyard offers a beautiful mature landscape plus a spacious deck, perfect for entertaining or simply unwinding in a peaceful setting. Located in North Barrie, this home boasts over 3,200 sq ft of finished living space in a family-friendly, well-established neighbourhood with tree-lined streets. The main floor features hardwood and tile throughout and offers a great layout with two family rooms (one with gas fireplace), separate office with double doors, large eat-in kitchen with a walk-in pantry, and formal dining room. Enjoy the convenience of main floor laundry with access to both the garage and side yard. Upstairs, you'll find four generous bedrooms, including a spacious primary suite with a walk-in closet and 4-piece ensuite complete with soaker tub and separate shower. The basement adds even more versatility with a recreation room, hobby room, and workshop area ideal for work, play, or extra storage. Recent window updates offer added peace of mind, with the front replaced in 2020 and the rear in 2024. All of this in a prime location close to shopping, dining, commuter routes, and seasonal amenities such as skiing, hiking, and biking trails. A perfect place for your family to call home! (id:41954)
51 Balsam Road
Ramara (Atherley), Ontario
Incredible opportunity to acquire 53.80 acres of future development land in Ramara, including 27 fully registered lots zoned VR and ready for immediate development. These lots require only an agreement to construct the road to municipal standards; no additional planning applications are needed. The remaining land is also zoned VR, VC, and VIN-(H), and is included in Ramaras Secondary Official Plan. The holding provisions (as outlined on page 66 of the Official Plan) can be removed through a Plan of Subdivision once approved. The first step for further development would be a pre-consultation for the subdivision process. The property spans four separate parcels and is partially regulated by the LSRCA. Currently used as a farm, the property features a charming 2,500 sq. ft. farmhouse, a 24' x 40' garage, a 42' x 60' barn, and a 40' x 16' hay storage building. Additional highlights include two wells, a septic system, and a natural gas service. (id:41954)
146 Raymond Crescent
Barrie (Painswick South), Ontario
All-Brick Beauty with In-Law Potential in Prime Family-Friendly Neighbourhood! This spacious 4-bedroom, 4-bathroom 2-storey home is bathed in natural light from oversized windows throughout. The heart of the home a fully renovated eat-in kitchen (2022) features upgraded cabinetry, a new dishwasher, three new insulated windows, and a new storm screen door leading to the backyard. Step through sliding doors to a private, fenced yard complete with a gazebo and generous patio space perfect for summer entertaining. The main floor also boasts a grand dining room with a statement chandelier and elegant bay windows, a convenient powder room, main-floor laundry, and inside entry to a broad double garage with a new automatic door (2022) and ample storage. Downstairs, the fully finished basement offers in-law suite potential with a second kitchen, large living area, full bathroom, cold storage, and extra space to customize. Bonus features include a recently serviced sump pump (2019), roof shingles replaced (2019), and overall meticulous care. Located in a sought-after community near schools, shopping, and quick highway access, this is a move-in-ready opportunity for families, investors, or multigenerational living! More photos to follow (id:41954)
24 Ironwood Trail
Oro-Medonte (Sugarbush), Ontario
Nestled in the highly sought-after Sugarbush community of Oro-Medonte, this beautifully maintained home sits on a spacious, tree-lined lot that offers exceptional privacy and a lifestyle of comfort and convenience. Step inside to discover a bright, open-concept layout filled with natural light, featuring 3 large bedrooms and a versatile flex space, ideal for a home office, gym, or playroom. The professionally finished basement adds even more functional living space, while outdoor living is elevated with a charming wrap-around porch and an expansive back deck complete with a shaded lounge area and hot tub, perfect for relaxing or entertaining. Recent upgrades include a newly constructed retaining wall, fresh fencing, and enhanced stair access leading to the upper level of the yard, where a full custom hockey rink awaits. Located just minutes from golf courses, Horseshoe Valley Resort, and only 20 minutes to Barrie with easy access to the GTA, this home offers the perfect blend of nature, recreation, and everyday convenience. (id:41954)
12168 Tenth Line S
Whitchurch-Stouffville (Stouffville), Ontario
IMMACULATE !! Tastefully Renovated with In-Style Decor- Step into this Stunning Open Concept Backsplit design with spacious 4 level layout. Just Move In! This modern home boasts custom built-ins, sleek quartz countertops, and ample storage making it a chef's dream. Overlooking living room and dining room Gleaming hardwood floors flow seemlessly through the home, complimenting the expansive floor plan. Plenty of windows with natural light making making space bright & airy. The cozy family room ,featuring a gas fireplace is perfect for relaxing. Step outside from sliding doors to your private impressive 209' deep yard, complete with stone patio ,gazebo, gardens-ideal for outdoor entertaining. Main floor laundry with side entrance ! plus home office or 4th bedroom & 3 pc-ideal inlaw/nanny's suite! Upper floor boasts 3 bedrooms with updated baths and Master bedroom with semi-ensuite, bonus W/O to your own balcony overlooking backyard. Finished rec room/games room . Enjoy evenings/mornings on your front porch. Close to Go train, Shops, Trails, Schools, Parks-.Easy access to 404&407. THIS HOME IS A PERFECT BLEND OF STYLE,COMFORT AND FUNCTIONALITY!! (id:41954)
1393 Blackmore Street
Innisfil (Alcona), Ontario
Welcome to 1393 Blackmore Street, Innisfil, where you can experience luxury living in this stunning executive home from the Alcona Elite Collection. This exquisite property features soaring 10-foot ceilings on the main level, creating an impressive and airy atmosphere.With 4+1 bedrooms and 5 bathrooms, this home is designed for both comfort and style. Each bedroom features an ensuite, ensuring privacy and convenience for everyone. The master retreat boasts a spa-like 5-piece bathroom, providing a perfect sanctuary for relaxation. The professionally finished basement includes a bedroom and a 3-piece bathroom, making it ideal for an in-law suite, and features a rough-in for a future kitchen. For added peace of mind, the basement is equipped with fireproof and sound-resistant drywall.At the heart of the home is the chef's kitchen, boasting high-end luxury appliances and a spacious eat-in area that invites gatherings with family and friends. The open concept living space is adorned with wide plank hardwood flooring, blending elegance with functionality. An abundance of large windows throughout floods the interior with natural light, enhancing the inviting ambiance.A private office on the main level offers a quiet workspace, while the walk-out basement features large windows that bring in even more light and provide easy access to the backyard. This home backs onto serene green space, offering a peaceful outdoor setting and is conveniently located close to Innisfil Beach for sunny days by the water.Step outside onto the large deck off the kitchen, built in 2024, perfect for summer barbecues and relaxation. The two-car garage provides ample storage and parking. Ideally situated just minutes from all amenities, schools, and Highway 400, this property offers the perfect blend of luxury, comfort, and convenience making it an exceptional place to call home! (id:41954)

