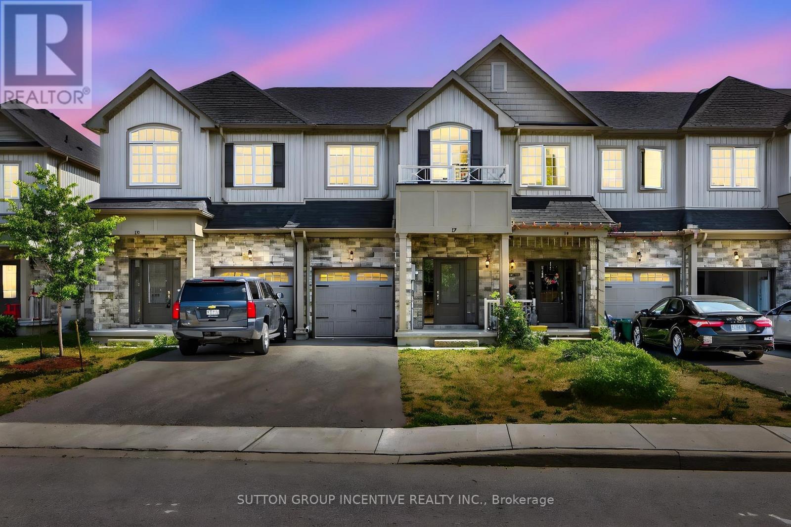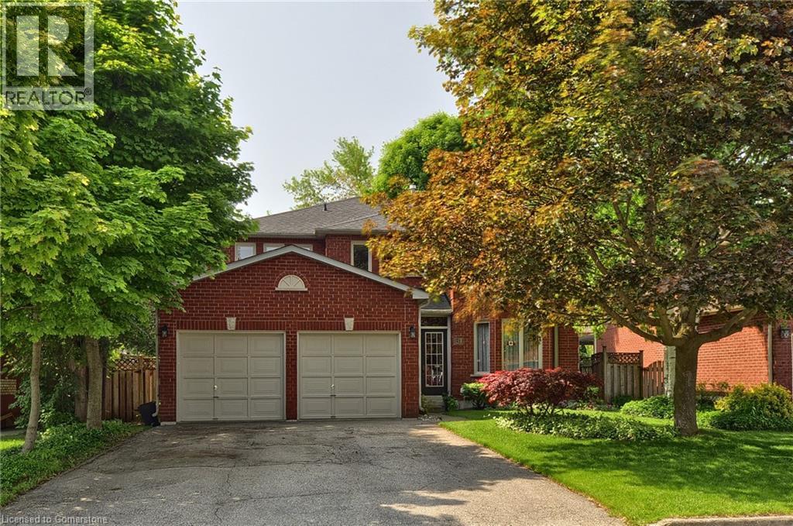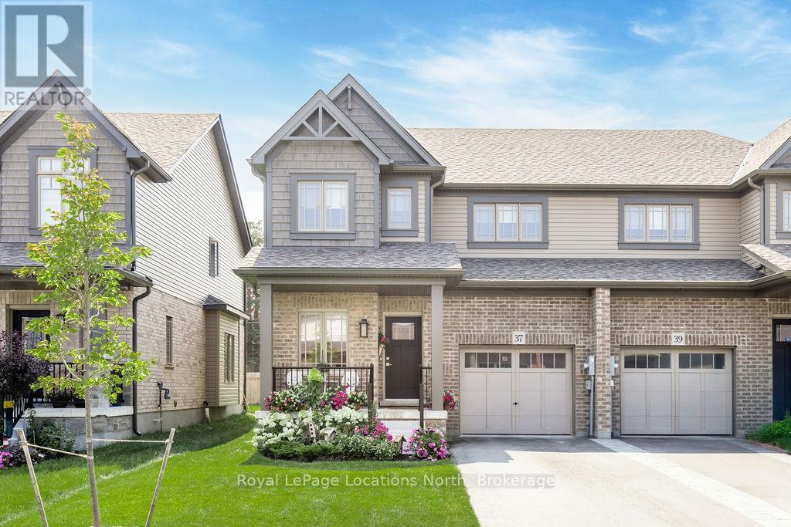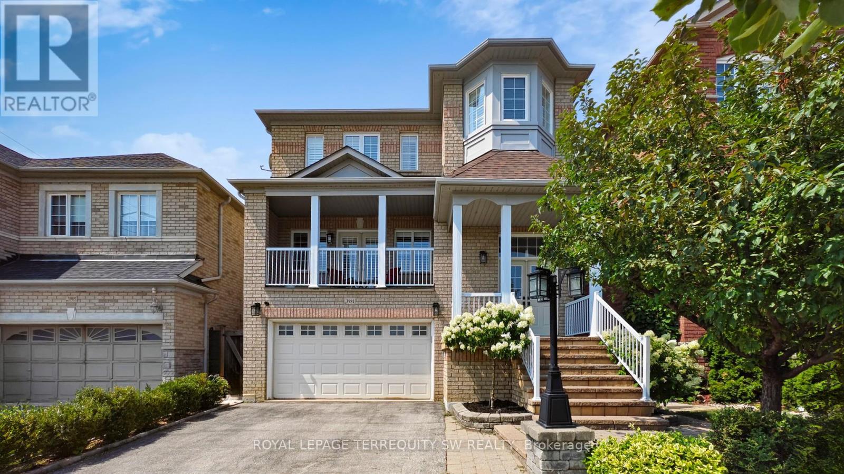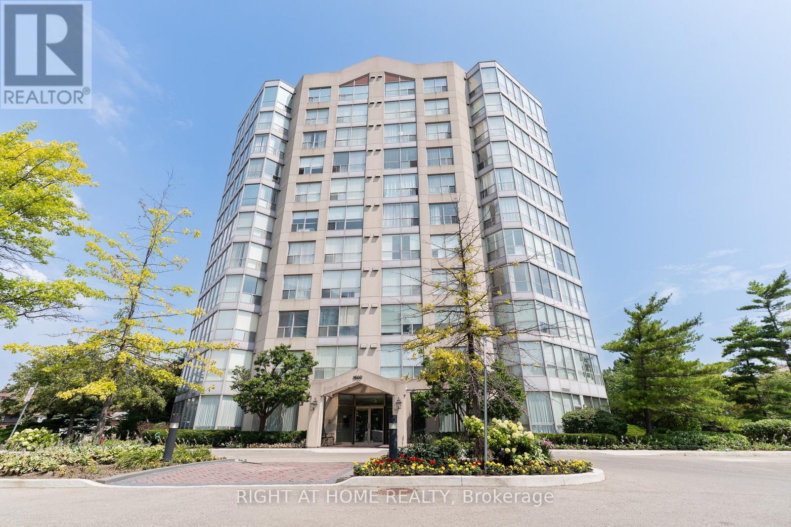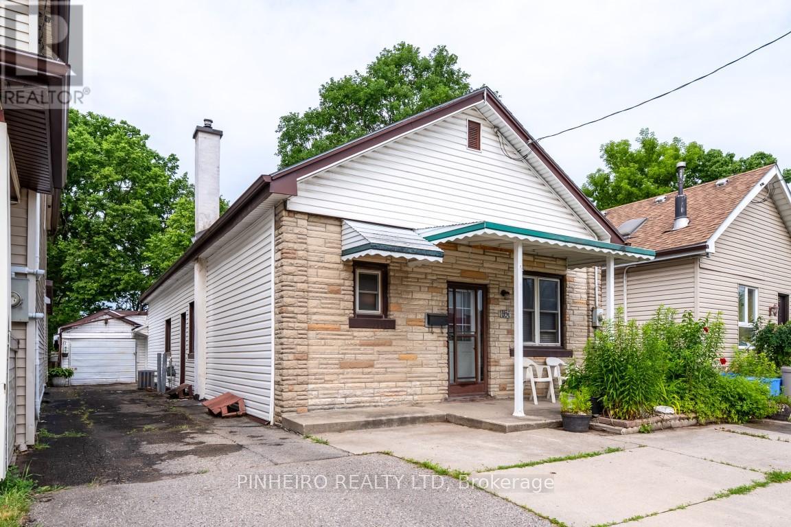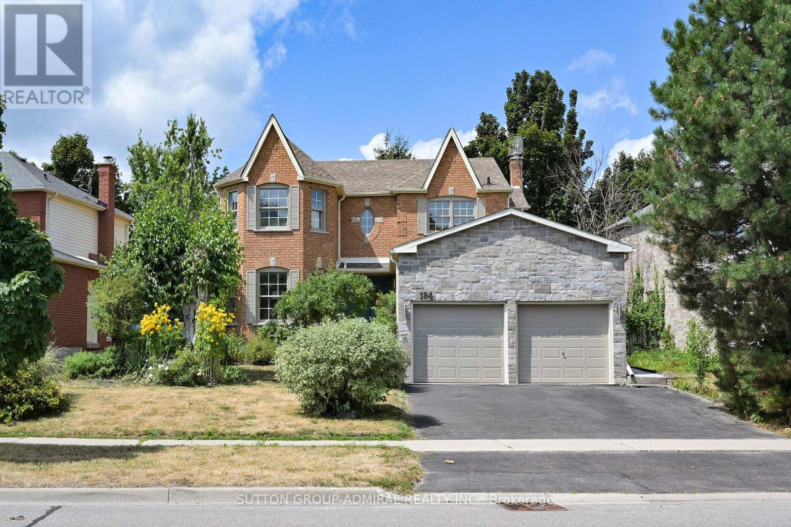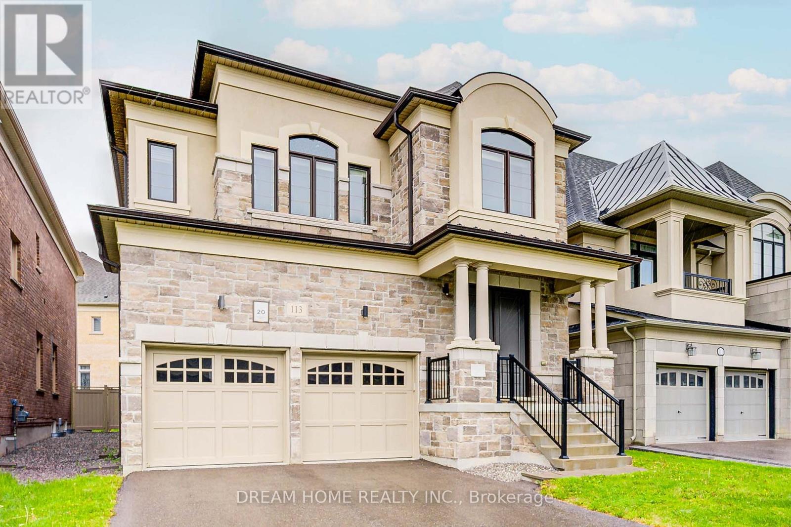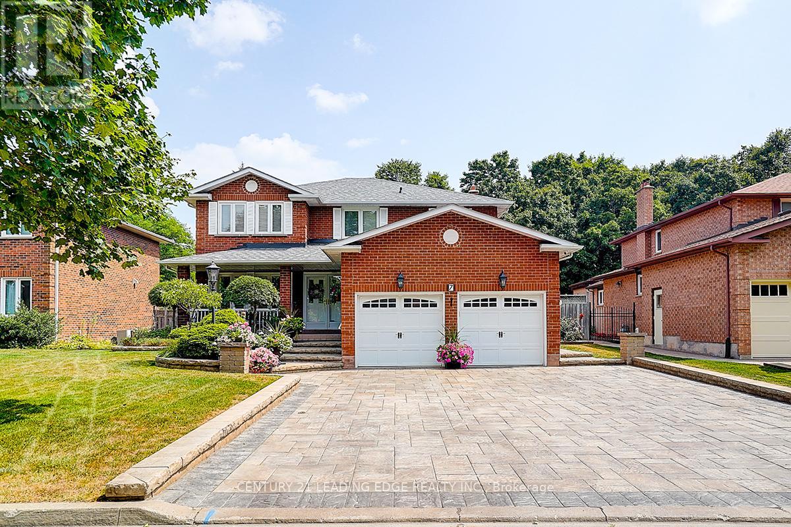6 Summerbeam Way
Brampton (Bram West), Ontario
Welcome to 6 Summerbeam Way in Brampton, one of the best communities in Brampton. This amazing townhouse features a beautiful and spacious floor plan with a large kitchen and 3 bedrooms with separate laundry and a cozy family room with a fireplace. A stunning home featuring a separate kitchen and dining area with an island and a balcony. Zebra blinds grace the main and second floors. The modern kitchen boasts stainless steel appliances and extended countertops. Upstairs, the primary bedroom includes his-and-hers walk-in closets and a five-piece ensuite. All other bedrooms have their own closets, and a convenient third-floor laundry adds to the ease of living. The thoughtfully designed main floor offers two large rooms, easily convertible into bedrooms or a home office, and a separate entrance with income potential. Restaurants, transit, trails, and parks are all nearby, and Highways 401 and 407 are easily accessible. This corner unit is bathed in natural light from three sides, showcasing large windows. Upgraded hardwood flooring this home is a true gem!! (id:41954)
350 Weighton Drive
Oakville (Wo West), Ontario
Breathtaking Custom-Built Residence Nestled In Oakville's Highly Coveted Bronte Neighbourhood. Offering over 3,300 sq. ft. of luxurious above-grade living space, plus a fully finished walkout basement, this architectural masterpiece seamlessly blends modern elegance with timeless design. Soaring 10-foot ceilings on the main level, 9-foot ceilings on both the second floor and in the basement. From the moment you step inside, you'll be captivated by the grandeur & attention to detail that defines this remarkable home. Expansive, sun-filled principal rooms flow effortlessly, enhanced by exquisite craftsmanship, coffered ceilings, & refined moldings throughout. The open-concept design strikes the perfect balance between comfortable family living & elegant entertaining. Enjoy a chef-inspired kitchen featuring premium built-in appliances, custom cabinetry, & a walk-in pantry with a dedicated server room. The kitchen Overlooks the dramatic 20-foot open-to-above family room. A formal dining room and a sophisticated home office further elevate the home's functionality and style. Retreat to the serene primary suite, an opulent private haven complete with a custom walk-in closet, a spa-inspired ensuite with a deep soaker tub, glass-enclosed shower, and a private balcony encased in glass, offering peaceful views and ultimate privacy. The second bedroom features its own ensuite, while the third and fourth bedrooms share a well-appointed Jack-and-Jill bathroom. A spacious second-floor laundry room adds convenience & thoughtful design to the upper level. Located just steps from Lake Ontario and a mere 2-minute drive to the prestigious Appleby College, this exceptional home provides unrivaled access to top-tier schools, scenic waterfront trails, and Oakvilles finest amenities. Whether you're searching for your forever family home or a luxury investment, this one-of-a-kind property delivers the perfect blend of location, lifestyle, & refined living. (id:41954)
2667 Hayford Court
Mississauga (Sheridan), Ontario
Welcome To 2667 Hayford Court In The Sought After Neighbourhood of Sheridan Homelands. Lovingly Maintained By The Same Owners For Almost 30 years, This Property Is Ideally Situated On A Quiet, Low Traffic Family-Friendly Court. Spanning Over 2,000 Square Feet This Home Offers A Spacious Layout Designed For Comfort And Function. Step Into The Formal Living Room Featuring Hardwood Floors, A Large Sun-Filled Window And Stylish Sliding Doors Providing A Space To Entertain Guests. A Separate Family Room With A Fireplace And French Doors Leading To The Backyard Is Perfect For Cozy Evenings And Relaxation. Sitting In The Heart Of The Home Is The $60,000+ Custom Kitchen Remodel (2022) Complete With Quartz Countertops, A Centre Island, An Abundance Of Cabinet And Drawer Space, A Coffee Bar Nook And Four Stylish Appliances Including A Combination Convection/Microwave Oven. Step Outside To The Backyard Patio From The Kitchen Through A Second Set Of French Doors. The Dining Area Flows Seamlessly From The Kitchen Offering An Open Concept Space To Stay Connected While Cooking And Enjoying Meals With Family And Friends. Walk Up To The Oversized Second Floor Hallway To Find Four Bright And Spacious Bedrooms Providing Privacy And Comfort Each With A Large Window And Generous Closet Space. The Large Primary Bedroom Offers A Walk-In Closet Plus A Second Closet For All Of Your Storage Needs. A Well Appointed 4- Piece Bath And Linen Closet Add To This Functional Living Space. Take Advantage Of The Basement With Over 1,000 Square Feet Including A Finished Recreation Room And Well Sized Utility/Workshop/Laundry Room. The Over-Sized Pie-Shaped Lot Provides Endless Opportunity To Create An Outdoor Space Perfectly Suited To Your Needs. Located Close To All Amenities And Conveniences Including Shopping, Restaurants, Schools, Parks, Recreation And Easy Highway Access! This Home Offers The Perfect Blend Of Community, Convenience And Comfort! (id:41954)
57 Palace Street
London East (East F), Ontario
Fully Renovated in Historic Woodfield. Welcome to 57 Palace Street, where timeless charm meets modern living in one of London's most sought-after heritage neighbourhoods. This completely renovated 3-bedroom, 2-bathroom home offers a rare opportunity to enjoy the character of Woodfield alongside the peace of mind provided by all-new systems and finishes.New Hardie Board siding, roof shingles, soffits, eaves, downspouts, and a new concrete driveway. Step inside and you'll find a home rebuilt from the inside out: new windows and doors, updated electrical and plumbing, new HVAC ducting, furnace, A/C, and water heater. Every inch has been meticulously modernized, featuring new subflooring, luxury vinyl plank flooring, trim, interior doors, and custom millwork. The spacious kitchen showcases quartz countertops, a stylish backsplash, and brand-new appliances (with warranties ready for the new owner). The main bath has been elegantly updated with an ensuite added, and a thoughtful layout includes main floor laundry for added convenience. Situated in the heart of the Woodfield District, you're just a short walk from Victoria Park, local cafes, vibrant restaurants, artisan shops, and the downtown core. This is urban living with a neighbourly feel where tree-lined streets, character homes, and community pride come standard. All that's left to do is unpack. (id:41954)
17 Churchlea Mews
Orillia, Ontario
Experience modern comfort and style in this beautifully upgraded townhouse featuring 3 bedrooms, 3 bathrooms, upstairs laundry, and a fully finished basement perfectly combining function and open concept contemporary design. Situated on a quiet, secluded crescent yet just moments from Atherley Road, youre only a six-minute drive to downtown Orillia with exceptional restaurants, the famous Mariposa Market, vibrant shops, cafés, and cultural attractions. The main floor impresses with 9-foot ceilings, abundant natural light, and a cozy gas fireplace that sets a welcoming tone when you first walk in. The modern kitchen offers quartz countertops, stainless steel appliances, pot-lights, a sleek subway tile backsplash, and ample cabinetry for storage, meal preparation, or entertaining friends and family! Freshly painted neutral tones and durable dark grey flooring flow throughout, offering carpet-free maintenance, while the upgraded bathrooms feature quartz countertops and thoughtfully selected fixtures throughout the entire home. The primary bedroom includes a large walk-in closet and a luxurious 5-piece ensuite with a tub, glass-enclosed shower, and dual sinks. Inside access to the garage ensures winter convenience, and the rare upstairs laundry adds exceptional practicality. The additional fully finished basement provides ample space for recreation, a home theatre setup, games room, or additional living space. Step outside to enjoy morning walks with your coffee in hand, a 15-minute stroll to Moose Beach and Tudhope Park where you can then enjoy the scenic waterfront trails. The location also offers quick access to the Orillia waterfront, connecting you to both Lake Simcoe and Lake Couchiching for year-round recreation. Nearby grocery stores make daily errands effortless Meticulously maintained by the current owner, this upgraded residence combines thoughtful design, premium finishes, and an unbeatable location, making it move-in ready and ready to impress. VI/3D Tour! (id:41954)
394 Beverly Street
Oshawa (O'neill), Ontario
!!! MOVE IN READY !!! GREAT LOCATION !!! LARGE LOT !!! COMPLETELY UPDATE !!! Welcome to 394 Beverly St a stunning, fully updated home that combines modern style with everyday functionality. Renovated from top to bottom, this move-in-ready property offers exceptional value and comfort in a sought-after neighborhood. Step into a bright, open-concept main floor featuring new flooring, fresh paint, and stylish finishes throughout. The recently renovated kitchen is a true showstopper, complete with sleek cabinetry, quartz countertops, and a full suite of stainless steel appliances all recently installed. Upstairs, spacious bedrooms provide ample natural light and closet space, while updated bathrooms add a touch of luxury. The finished basement offers versatile living space-ideal for a family room, home office, or gym. Outside, enjoy a private, low-maintenance backyard perfect for relaxing or entertaining. With major updates already completed including roof, HVAC, and electrical there's nothing left to do but move in and enjoy. Conveniently located near parks, schools, shopping, and transit. A must-see! (id:41954)
61 Harwood Road
Cambridge, Ontario
Located in the highly desirable West Galt neighbourhood, this impressive 2,800 sq. ft. home with a double garage offers exceptional space and functionality for today’s lifestyle. The grand foyer welcomes you with an elegant first impression, perfect for greeting guests. The main floor boasts a formal living room and dining room—ideal for entertaining—as well as a dedicated home office, providing the privacy and comfort needed for remote work. At the back of the home, a spacious eat-in kitchen features sliding doors that open to a fully fenced yard, perfect for outdoor gatherings. Adjacent to the kitchen, the cozy family room with a fireplace creates a warm, inviting atmosphere. A convenient two-piece bathroom and a laundry room with direct access to the garage and side yard complete the main level. Upstairs, the generous primary suite offers both his and her walk-in closets and a private 5-piece en-suite featuring a soaker tub and separate shower. Three additional well-sized bedrooms and a full 4-piece bathroom provide ample room for the whole family. Don’t miss this opportunity to own a spacious and versatile home in one of Cambridge’s most sought-after communities. (id:41954)
105 - 5 Shady Golfway
Toronto (Flemingdon Park), Ontario
Stunning Sun-Filled & Spacious Condo Perfect for First-Time Buyers or Growing Families! This well-maintained 2+1 bedroom gem is full of character, featuring a bright open-concept layout, a completely renovated kitchen with quartz countertops/backsplash, newly painted interiors, and partially new floors. Move-in ready, it also offers a rare private backyard with direct entry perfect for outdoor living. Generous-sized bedrooms feature ample closets. Includes 1 parking space + locker, plus access to exceptional amenities: gym, indoor pool, sauna, party room, social room, and 24-hour security. Unbeatable location walk to the community center and golf course, just 10 minutes to downtown, 3 minutes to the DVP, and 7 minutes to the 401. TTC right at your doorstep! A perfect mix of comfort, convenience, and value truly move-in ready! (id:41954)
10 Grassmere Court
Oshawa (Lakeview), Ontario
Welcome Home To 10 Grassmere Court Where Style Meets Comfort! Discover This Beautifully Renovated 3+1 Bedroom, 2-Bath Semi-Detached Gem Nestled On A Quiet, Family-Friendly Court In One Of Oshawa's Sought-After Neighbourhoods. From Top To Bottom, This Home Impresses With Modern Finishes And Thoughtful Design. Step Into The Spacious, Custom Eat-In Kitchen Featuring Crisp White Cabinetry With Matte Black Hardware, Sleek Quartz Counters, A Striking Backsplash, And Stainless Steel Appliances Perfect For Family Meals And Entertaining. The Open-Concept Dining Area Boasts A Trendy Accent Wall And Seamless Walkout To A Private Backyard, Ideal For Summer BBQ's And Gatherings. Sleek Vinyl Floors Flow Throughout The Main And Upper Levels, Complementing 3 Generous Bedrooms Upstairs Providing Plenty Of Space For Growing Families. Finished Basement! Situated Close To Schools, Parks, Shopping, And Just Minutes To Transit, GO, And The 401 This Home Offers Convenience For Commuters And Families Alike. Enjoy Nearby Amenities Like The Oshawa Centre, Lakeview Park, And A Variety Of Local Shops And Restaurants. Don't Miss The Chance To Make This Stunning Move-In-Ready Home Yours Book Your Private Showing Today And Fall In Love With Everything 10 Grassmere Court Has To Offer! (id:41954)
37 Shipley Avenue
Collingwood, Ontario
This newly built semi-detached home offers approximately 1,600 sq. ft. of thoughtfully designed living space on a generous 30 x 104 ft lot. The curb appeal is immediate, beautifully landscaped gardens frame the walkway, leading you to a covered front porch that provides a welcoming spot to enjoy a morning coffee. The stylish, upgraded front door sets the tone for the homes modern finishes and attention to detail.Inside, a bright front office or sitting room overlooks the street. This space is ideal for working from home, setting up a reading nook, or simply relaxing while enjoying the view of the neighbourhood. The main floors 9 ft ceilings create an open, airy feel, enhanced by upgraded interior doors and pot lights throughout.The family room is warm and inviting, featuring wood flooring, large windows that fill the space with natural light, and a stunning shiplap feature wall with an electric fireplace, perfect for cozy evenings after skiing at the mountain. The dining area accommodates a large table for hosting friends and family,and flows into the upgraded kitchen.The kitchen is upgraded offering extended upper cabinets finished with crown molding, a full-depth cabinet above the fridge and a dedicated pantry. A stylish powder room with an upgraded vanity completes the main floor.Upstairs, you'll find three spacious bedrooms and two full bathrooms. The primary suite offers space for a king-size bed with a walk-in closet, and ensuite featuring a walk-in glass shower. The second 4 PC bathroom is great for guests and showcases a new stylish vanity. Great closet space throughout.The lower level offers a blank canvas for future expansion, with a rough-in for a bathroom already in place.Mechanically, this home is just one year old, offering peace of mind with low-maintenance living for years to come. It features a full brick front, 200 amp electrical panel, and a single-car garage with inside entry and a garage door opener. (id:41954)
58 Stoneham Road
Toronto (Eringate-Centennial-West Deane), Ontario
Welcome to 58 Stoneham Road! Nestled in Etobicoke's serene Eringate-Centennial-West Deane community, this gem offers the perfect balance of suburban tranquility and urban convenience. Whether you're starting a family or seeking a place to settle, this home balances residential peace with the pulse of daily life. Surrounded by tree-lined streets and friendly neighbours, this 3-bedroom, 3-bath semi-detached home is just minutes from Centennial Park, the lush Conservatory gardens, and local green spaces ideal for recreation. Everyday essentials are within easy reach, with grocery stores, cafés, and dining options all nearby, while quick access to Highway 427 and TTC bus routes ensures seamless commuting across the GTA. The area's blend of mid-century charm, modern amenities, and a strong sense of community makes this location as inviting as the home itself. Enjoy the convenience of a built-in EV charger and the ambiance of an integrated smart lighting blending technology, comfort, and eco-friendly living. This home has been loved and well looked after by the current owners for over 17 years and it's time for a new owner to continue its story. (id:41954)
3981 Tacc Drive
Mississauga (Churchill Meadows), Ontario
This beautifully maintained 2-storey detached brick home blends style, comfort, and function in one of Mississaugas most sought-after communities. With striking curb appeal, manicured landscaping, and a prime location steps to Churchill Meadows Community Centre and Mattamy Sports Complex, it truly has it all. The inviting foyer opens to a sun-filled, south-facing living room with hardwood floors and walk-out to a private covered deck perfect for morning coffee or evening wine. A separate dining room with crown moulding and hardwood sets the stage for elegant entertaining. The chefs kitchen features premium stainless steel appliances (Samsung double-door fridge, Gallery Series flattop cooktop, Whirlpool wall oven & microwave, B/I dishwasher), granite counters, ample cabinetry, and oversized undermount sink. A second walk-out with gas BBQ line makes summer gatherings a breeze. California shutters grace every window for a polished look. Upstairs, three spacious bedrooms offer hardwood floors and shutters. The primary suite boasts a walk-in closet and spa-like 4-pc ensuite with granite vanity, soaker tub, and separate shower. The main 4-pc bath has semi-ensuite access to the second bedroom. The professionally finished lower level includes a recreation room with hardwood, pot lights, built-ins, and a cozy gas fireplace, plus a walk-out to a landscaped patio, storage, cold room, and separate laundry with front-load appliances. Close to parks, greenspace, top golf courses (Pipers Heath, Royal Ontario, Wyldewood), schools, and major highways. Offering 2,296 sq ft above grade (MPAC) plus finished lower level, this move-in ready home comes with a pre-listing inspection buy with confidence! (id:41954)
72 Abbott Avenue
Toronto (High Park North), Ontario
Architectural Gem in Prime Toronto Location. Discover this striking one-of-a-kind residence, blending bold architectural design with timeless charm. Designed by renowned architect Michael Brisson and known as The Barrel House, the home showcases a captivating façade with soaring arched windows, a dramatic curved roofline, and a warm brick exterior, creating privacy and character. Inside, the open-concept layout is filled with natural light and unique design details rarely found in the city. While the property offers incredible potential, it requires a renovation, presenting the perfect opportunity to restore this exceptional space to its full glory while adding your personal touch. Behind the gated entrance, a spacious interior spans four levels, featuring an amazing secluded courtyard, a garage rooftop patio, and a rare two-level garage providing exceptional storage and functionality, ideal for private outdoor entertaining and urban living. In a highly sought-after neighbourhood, just steps to shops, transit, parks, and top schools. An extraordinary opportunity for those seeking a home that makes a statement. (id:41954)
Ph 8 - 1500 Grazia Court
Mississauga (Rathwood), Ontario
Designed for a mature living, but not limited to. Those who enjoy quietness and yet modern comfort of the living space. Bright, totally renovated penthouse unit with 10 feet ceiling, floor to ceiling windows and forever unobstructed view. Panoramic view of sunrises and sunsets are simply gorgeous.Serenity at its best! Nothing was left untouched. Raised ceilings in a bathrooms and year old vanities. All high end appliances with existing warranties. Wine cooler fridge, hight end fireplace. Exceptionally clean building. Come check for yourself. You will not be disappointed. Nothing to do here, just move and unpack. Furniture also can be negotiated separately.Well established area Peppermill Place. Walking distance to Rockwood Mall. Mature greenery, close to parks and trails. Easy access to 427/ 403/401. Practically Mississauga/ Etobicoke border. (id:41954)
3 - 3455 Caplan Crescent
Burlington (Roseland), Ontario
Nestled In The Heart Of Burlington's Highly Sought-After Roseland Community, This Meticulously Maintained 3 Beds W/ 3 Wash Semi-Detached Condo Is A Rare Gem. Offering The Perfect Blend Of Modern Living And Convenience, The Main Floor Welcomes You With New Vinyl Flooring, Wood Fireplace, Pot Lights Through Out, Large Windows, And A Neutral Palette That Enhances The Natural Light Throughout The Open Concept Living And Dining Areas. This Exceptional Property Boasts A Modern Kitchen Perfect For Culinary Enthusiasts, With Sleek Custom Cabinetry, Extended Pantry, Tile Backsplash, Ample Counterspace And Stainless Steel Appliances. A Spacious Living And Dining Room, Seamlessly Flowing Into A Private Fenced Backyard With No Rear Units Looking Into Your Backyard. Rounding Out The Main Level Are Thoughtful Touches That Add Everyday Convenience: A Double Door Coat Closet Near The Front Entrance, A Chic 2-Piece Powder Room And A Direct Access To Your Private Attached Single-Car Garage That Adds Everyday Ease. The Upper Level Offers Three Generously Sized Bedrooms, Complemented By An Upgraded Washroom With A Quartz Countertop Vanity.The Lower Level Offers A Great Nook For A Personal Home Office, Alongside A Finished Recreation Room A Quaint Little Laundry Room. Homes In This Extremely Desirable Complex Do Not Come Up Often. Enjoy Living On A Quiet Street While Still Being Minutes Walking Distance To Shipping, Grocery, Transit, Schools, And Extremely Close Proximity To The Highway Access And Go Train. This Home Is Truly Turn Key With Its High End Finishes Throughout, Move In, Relax, And Enjoy All South Burlington Has To Offer! Best COndo Management In Town That Have Kept Low Mntc Fee's For Years That Covers All Exterior Maintenance Inc Roof, Windows, Doors, Lawn Care, And Driveways. A Long Private Driveway Perfect Fits 2 Cars And There's Ample Visitor Parking In The Complex. (id:41954)
161 Dreaney Avenue
London East (East L), Ontario
Excellent value on this 4 bedroom home or Investment Opportunity on this Duplex Near Downtown. Welcome to 161 Dreaney Ave; a duplex offering two 2-bedroom units, each with tall ceilings, generously sized kitchens, and plenty of natural light and detached garage. An ideal large home perfect for large Family. Situated just minutes from downtown and within walking distance to all major amenities, this property blends convenience with comfort. The large unfinished basement provides ample storage space, while the fully fenced yard offers privacy and a great outdoor area for your or your tenants enjoyment. Whether you're looking to add to your investment portfolio or explore the potential of living in one unit while your renting the other, this property is full of opportunity. A must to see. Easy to show. (id:41954)
161 Dreaney Avenue
London East (East L), Ontario
Excellent value on this large family home or Investment Opportunity on this Duplex Near Downtown. Welcome to 161 Dreaney Ave; a duplex offering two 2-bedroom units, each with tall ceilings, generously sized kitchens, and plenty of natural light plus a detached garage. Situated just minutes from downtown and within walking distance to all major amenities, this property blends convenience with comfort. The large unfinished basement provides ample storage space, while the fully fenced yard offers privacy and a great outdoor area for your or your tenants enjoyment. Whether you're looking to add to your investment portfolio or explore the potential of living in one unit while renting the other, this property is full of opportunity. A must to see. Easy to show. (id:41954)
184 Hanmer Street W
Barrie (West Bayfield), Ontario
Welcome to this well-maintained 4-bedroom, 3-bathroom detached 2-storey home located in one of Barries sought-after, family-friendly neighbourhoods. From the moment you arrive, you'll notice the pride of ownership that shines throughout this is a home that has been cared for with attention and respect over the years.Step inside to find a functional, family-oriented layout with generous living spaces and natural light filling every corner. The main floor offers a bright living room, an inviting dining area, and a practical kitchen thats ready for your personal touch. A convenient powder room completes the main level.Upstairs, you'll find four spacious bedrooms, each offering comfortable retreats for family or guests. The primary suite features ample closet space and an ensuite bath. All bathrooms have seen thoughtful updates, including newer sinks and toilets, blending fresh finishes with classic charm.The finished basement expands your living space, perfect for a recreation room, home office, or play area flexible enough to suit your lifestyle.This home has seen key updates in recent years, offering peace of mind for years to come: furnace 1, central air conditioning, garage door, and updated fixtures in bathrooms.Outside, the property offers a private backyard space ready for summer barbecues, gardening, or simply relaxing. The driveway and garage provide ample parking, and the location offers easy access to schools, parks, shopping, and commuter routes.Whether you're a growing family or simply looking for a solid, well-kept home in a great neighbourhood, this property offers a fantastic opportunity to move in and enjoy while planning your own personal updates. Don't miss your chance to own this lovingly maintained home schedule your showing today and see the pride of ownership for yourself. (id:41954)
113 Botelho Circle
Aurora (Bayview Southeast), Ontario
Aurora Luxury Detached Home! Offering Around 3,474 Sq.Ft. Of Elegant Space. The Main Floor Features Soaring 10-Foot Ceilings, Pot Lights Throughout, And A Bright Open-Concept Layout. The Gourmet Kitchen Is A Chefs Dream With A Massive Island, Stainless Steel Appliances, A Gas Cooktop, Large Breakfast Area And Direct Access To The Backyard, Ideal For Summer Barbecues And Family Gatherings. A Private Main Floor Office Adds Flexibility For Work Or Study. 2Nd Floor 9-Foot Ceilings And 4 Spacious Bedrooms, Each With Its Own Private Ensuite, Offering Comfort And Privacy For The Whole Family. The Master Bedroom Is A True Retreat, Featuring A Spa-Inspired Ensuite And An Oversized Walk-In Closet For Maximum Convenience. This Home Located Just Minutes From Highway 404 For Easy Commuting, Top-Ranked Schools, Supermarkets, Restaurants, Golf Courses, Shopping Centres, And The Stronach Aurora Recreation Complex. Everything You Need Is Within Easy Reach. This Home Combines Stylish Design, High-End Finishes, And Thoughtful FunctionalityThe Perfect Blend Of Beauty And Practicality In A Sought-After Neighborhood. (id:41954)
16 Tomporowski Trail
New Tecumseth (Alliston), Ontario
Welcome to this beauty built by Sorbara and located in the Treetops Alliston. This bright and airy home features an open concept floor plan. Spacious entryway takes you into the main floor living area which boasts a functional kitchen with a double sink island and breakfast bar. Great room and breakfast room overlooks the pool sized pie shaped lot. Well appointed rooms throughout. Bedroom features 2 walk in closets and a 4 pc bath with a soaker tub and separate glass shower. Direct access from 1.5 car garage into the home. Modern grey aggregate driveway, walkway and porch allows for 3 car parking on the exterior plus an oversized vehicle in the garage. Gas BBQ line, 9 ton air conditioner & garden shed. (id:41954)
7 Brogan Court
Markham (Raymerville), Ontario
Welcome to 7 Brogan Court, Raymerville one of a kind, first time on the market, and lovingly maintained by its original owner for over 40 years on a premium lot. Offering almost 3,800 sq.ft. above grade and over 5,500 sq.ft. of total living space, this unique property features an incredibly rare 6 + 2 bedrooms a layout youll hardly ever find. Nestled on a private and picturesque court, this home boasts a thoughtfully renovated extension, creating additional square footage and adding value. Inside, youll find a large kitchen with a separate eat-in breakfast area, crown moulding throughout the main floor, gleaming hardwood floors, and main floor laundry with a mudroom. Four separate entrances provide convenience and an added layer of safety. The bright, oversized family room is filled with natural light, and features a gas fireplace & surround sound system perfect for entertaining or relaxing. The fully finished basement includes 1 large rec room, 1 bedroom, a full kitchen, bar, and separate entrance, making it ideal for a rental suite, in-law suite, or multi-generational living. Ample storage space is also available. Outside, enjoy a 6-car driveway, a beautiful outdoor gazebo, green house, beautiful garden shed and a wonderful setting for summer entertaining. Families will appreciate the proximity to Ramer Wood Public School and Markville Secondary School, making school transitions smooth. A truly unique property and opportunity for a loving family. (id:41954)
313 Arnaud Street
Arran-Elderslie, Ontario
NEW PRICE - Discover Paisley Pines an affordable, high-end townhome community where style, comfort, and convenience come together. Just 2 hours from the GTA and 25 minutes to Bruce Power, these beautifully finished bungalows offer spacious layouts, large yards, and rare walkout basements perfect for families, professionals, or anyone craving a peaceful lifestyle. Step through your covered front porch into a bright, open-concept living space featuring sleek modern finishes, a cozy fireplace, and a private balcony overlooking lush forest views. The gourmet kitchen flows seamlessly into the dining and living areas, making entertaining a breeze.Retreat to your primary suite with a walk-in closet and spa-inspired ensuite. Downstairs, the sun-filled lower level boasts 9' ceilings, a large family room, two extra bedrooms, and a full bath ideal for guests, kids, or your dream home office. The walkout leads to your covered patio and generous backyard, blending indoor and outdoor living. Paisley Pines is steps from the Saugeen River and close to everything you need. Whether you're downsizing or buying your first home, this is small town living elevated. Economically heated with a forced air heat pump furnace along with central air cooling. Opportunity to upgrade your yard space with the builder; add stairs from main floor covered deck, and/ or fence in your spacious yard. Book a private Tour Today! (id:41954)
11 Garside Avenue S
Hamilton (Bartonville), Ontario
Property being sold under Power of Sale and in "AS IS" condition. No representations or warranties are made of any kind by the Seller. No power, please use extra caution when visiting the property. (id:41954)
20 - 1336 Upper Sherman Avenue
Hamilton (Rushdale), Ontario
Welcome to this squeaky clean three-storey townhome, a perfect find for both first-time and seasoned buyers. Located in a small, 21-unit complex, you'll love the unbeatable location with easy access to expressways, a convenient bus route, and walking distance to Limeridge Mall, schools, and parks. The complex also offers ample visitor parking. Once you step inside the ground floor, it leads to a private bright office or additional family space with sliding glass door walkout to patio space plus laundry area. The second level features a sun-filled, open-concept living and dining area with a juliette balcony & separate kitchen area feat modern white cabinets and granite counters. The third level features the primary bedroom with walk in closet and ensuite plus extra main bath and bedroom and large linen closet. Condo fees $573/month which incl building insurance, landscaping and snow removal, water, cable, high speed internet. (id:41954)




