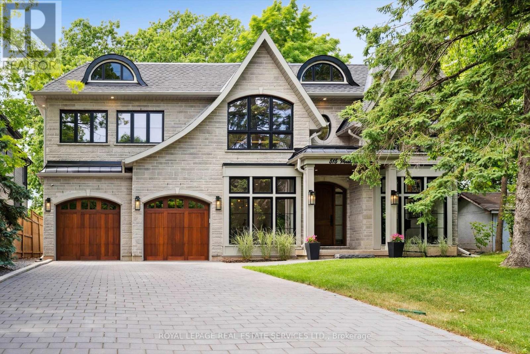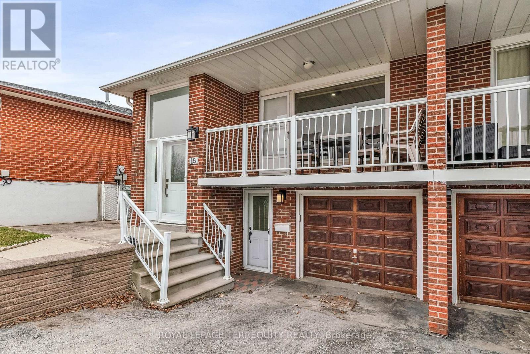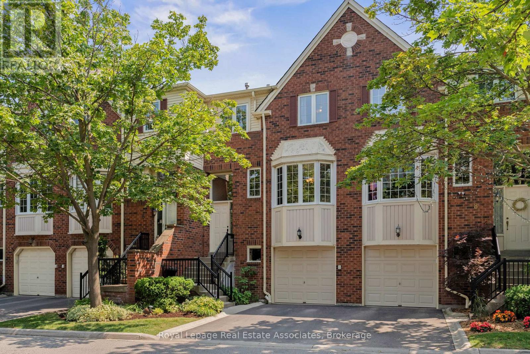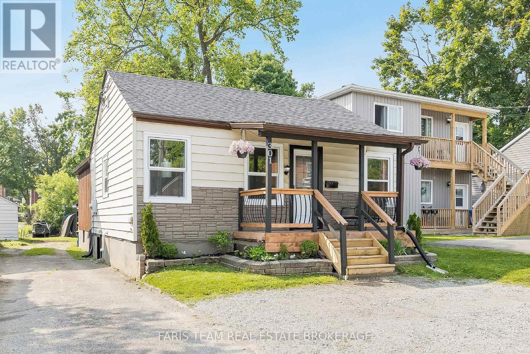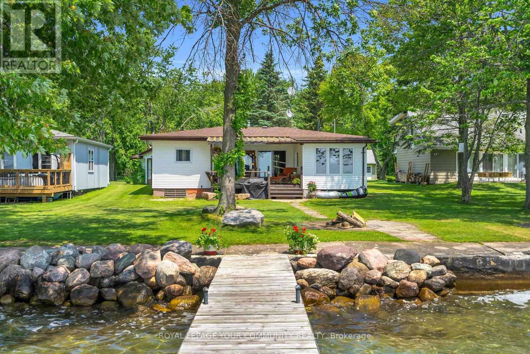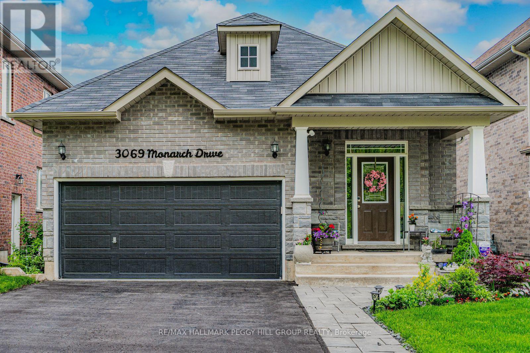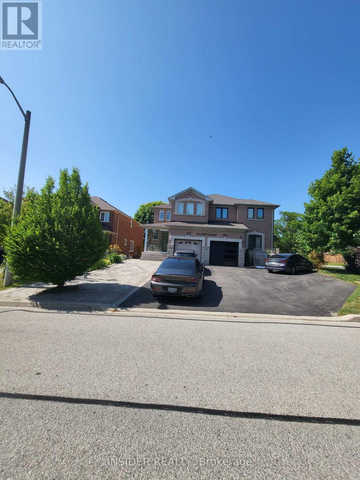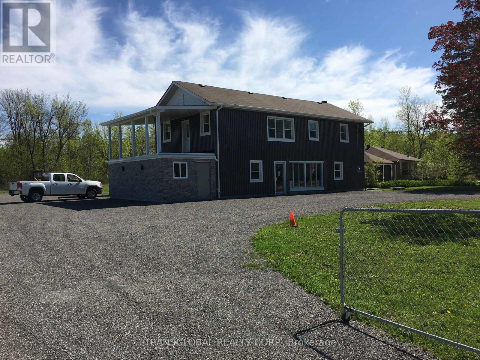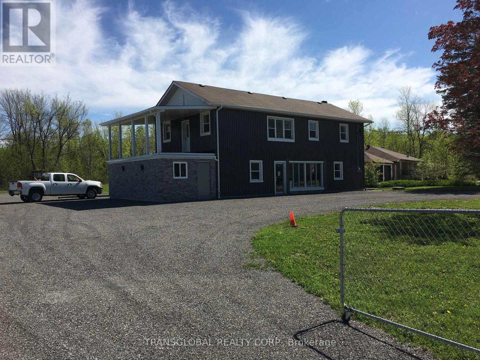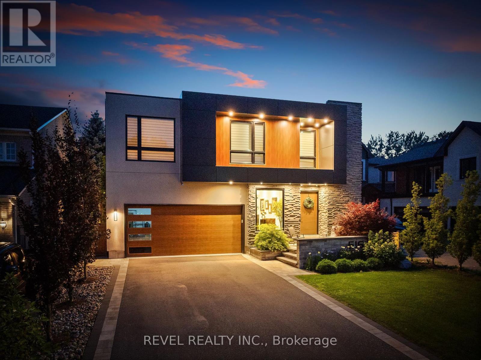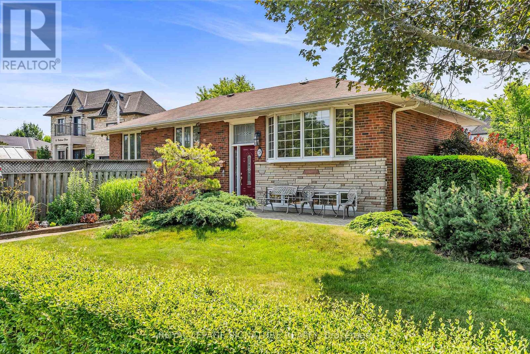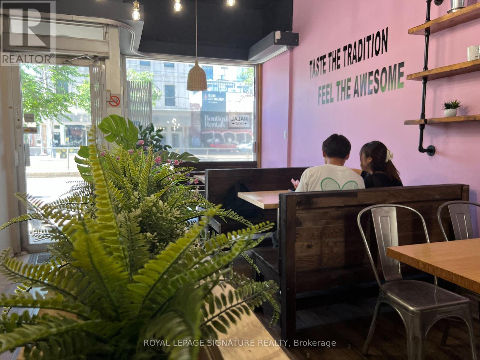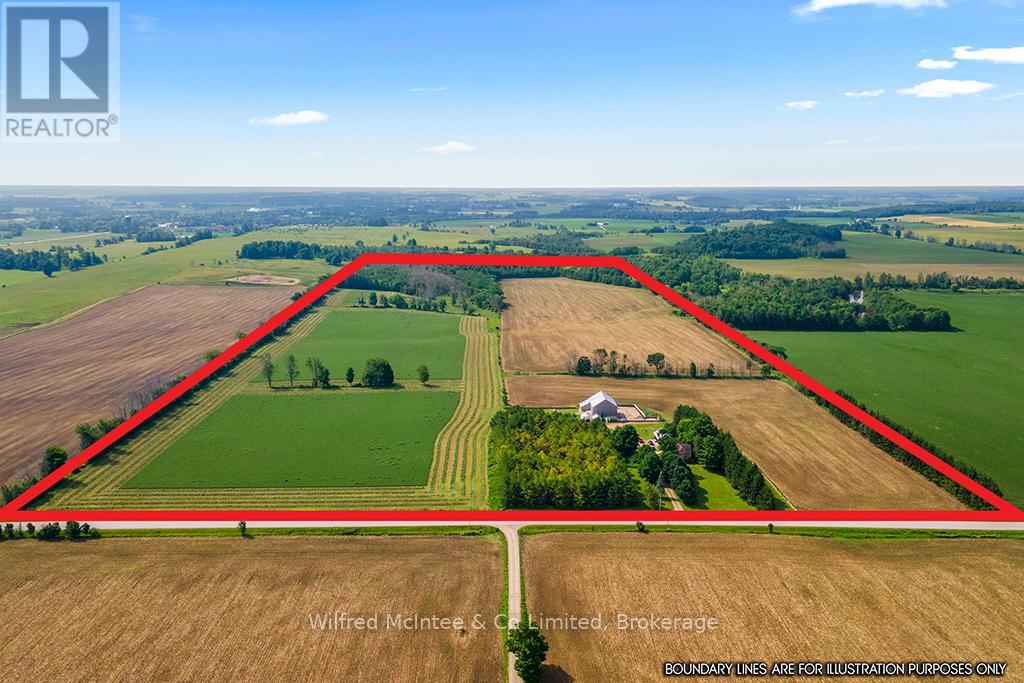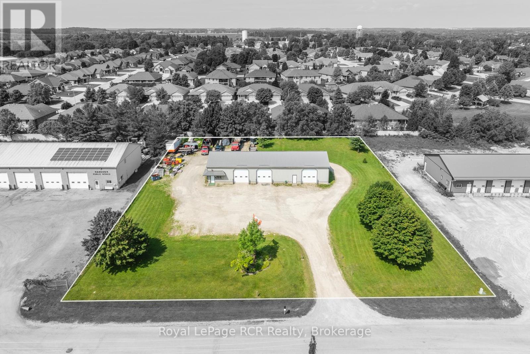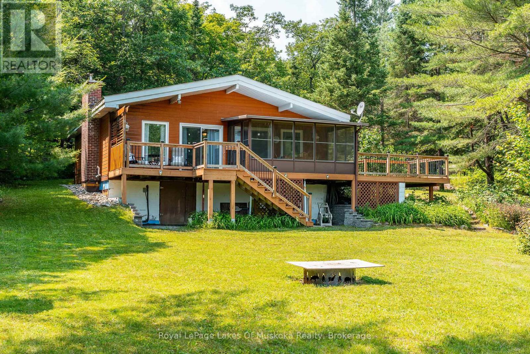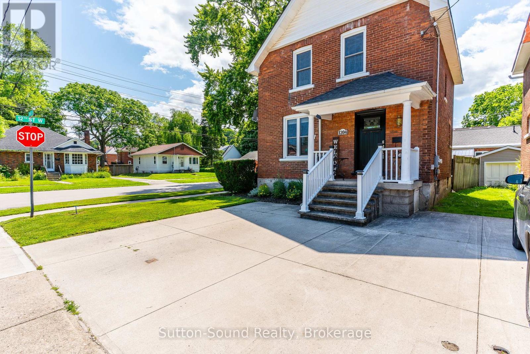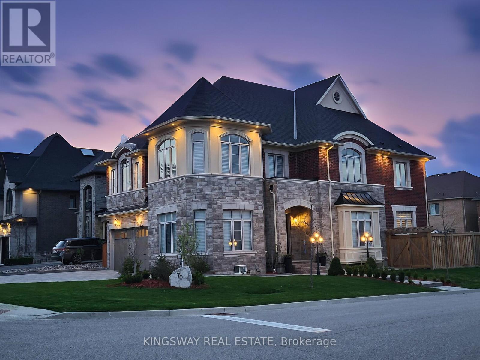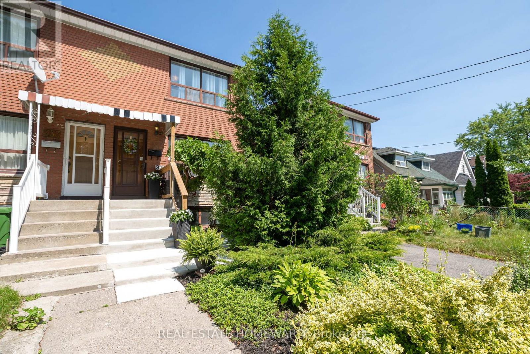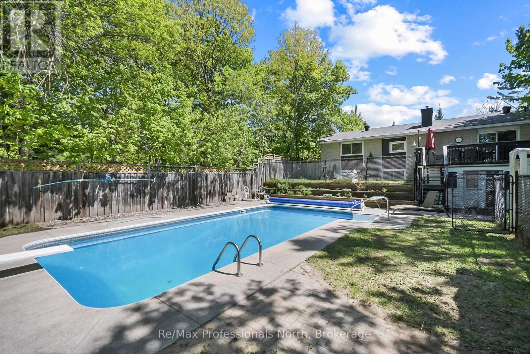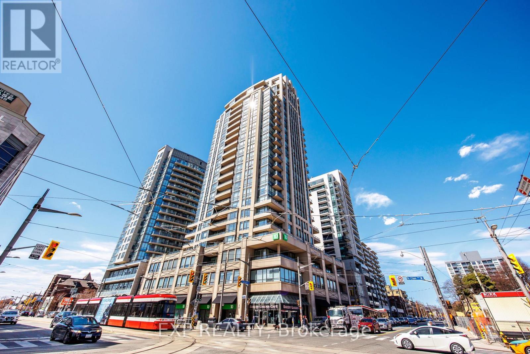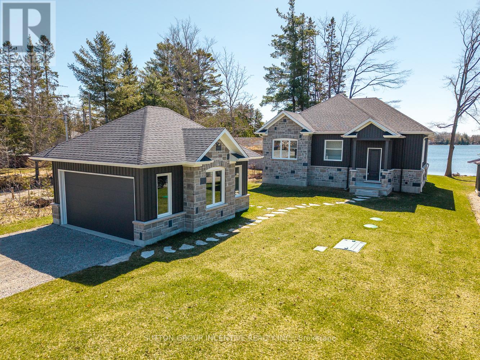515 Pineland Avenue
Oakville (Wo West), Ontario
ARCHITECTURAL EXCELLENCE! CUSTOM MODERN MASTERPIECE! Designed by acclaimed architect Jeff Cogliati of Bloom Architects, this newly built showpiece blends contemporary elegance with timeless design. Set on a sprawling 0.22-acre lot, the home commands attention with its sculptural stone façade, dramatic sloping roofline, and cedar-clad insulated garage doors. Inside, natural light pours through expansive double-height slot windows, framing a serene Zen Garden courtyard - the centrepiece of the main level. A floating architectural mono-beam staircase with solid white oak treads anchors the space, leading to a breathtaking two-storey living room, dining area, and chef's dream kitchen built for entertaining. Enjoy a large central island, Sub-Zero refrigerator, Wolf six-burner gas cooktop, double wall ovens, and prep kitchen with second dishwasher. The kitchen and all bathroom vanities feature custom millwork, showcasing exceptional craftsmanship and design continuity. Accordion glass doors open to a covered terrace with built-in speakers and pot lights, perfect for effortless indoor-outdoor living. Upstairs, discover the luxurious primary retreat with dual walk-in closets and spa-inspired 5-piece ensuite featuring heated flooring. The junior primary suite also boasts heated flooring throughout, including the ensuite and dressing room with vanity. Two additional bedrooms share a well-appointed 5-piece main bath. Additional highlights include engineered 7.5" white oak hardwood floors throughout, private two-storey office with Zen Garden views, oversized mudroom with second powder room and direct backyard access, integrated in-ceiling speakers, and two high-efficiency HVAC systems dedicated to each floor for optimal comfort and climate control. Ideally located near top-rated schools, shopping, dining, highways, and the GO Train, this rare offering delivers unmatched craftsmanship, thoughtful design, and modern luxury for both relaxed family living and inspired entertaining (id:41954)
15 Madonna Gardens
Toronto (Humber Summit), Ontario
BEAUTIFULLY Renovated Toronto Home! Upgraded Bungalow with Possibility for Two Living Spaces! 2 Kitchens, 2 Full Bathrooms, 3 Entrances! Upgraded Throughout with Pot Lighting, Laminate Flooring, Renovated Bathrooms and Modern Family Sized Eat-In Kitchens! Bright Open Concept Design on Both Levels with Plenty of Natural Light! Main Floor Features a Beautiful Modern Kitchen Overlooking an Open Concept Living and Dining Room that Walks Out to Large Balcony, Upgraded Bathroom and Three Large Bedrooms! Finished Lower Level with Front Entrance by Garage, and a Separate Walk Up Entrance at Rear! Lower Level has a Large Family Sized Eat-In Kitchen, Renovated Bathroom, Wet Bar and Bright Above Grade Windows! There is Also a Possibility for Shared Laundry with Separate Lower Level Cold Room! Plenty of Parking with Double Driveway and Garage! Low Maintenance Backyard Fully Fenced with Stone Patio Landscaping! Excellent Location is Steps to TTC Access, Shops, Schools, Parks and Much More! (id:41954)
414 - 102 Grovewood Common
Oakville (Go Glenorchy), Ontario
Modern Condo Living in North Oakville! Step into one of the largest 1 Bedroom + Den suites in the Bower Condos 688 sq ft of stylish, well-designed space filled with natural light and loads of upgrades! Fabulous features include laminate flooring throughout, smooth 9' ceilings, stylish decor package. 1 underground parking & 1 locker. The open-concept layout features a sleek kitchen with impressive extended kitchen cabinetry, pots & pans drawers, quartz counters, subway tile backsplash, oversized island with breakfast bar, and 4 stainless steel appliances. The living/dining area opens to a sun-filled, south-facing balcony perfect for relaxing or entertaining.The spacious bedroom is easy to enjoy with a large closet & window. A separate den offers the perfect spot for a home office. The 4-piece bathroom includes an upgraded tiles & glass sliding shower door. In suite laundry area with stacked washer/dryer & a mirrored foyer closet. Building amenities include a fitness centre, party room, and lounge. Walk to shops, restaurants, parks, trails. Easy access to highway 407 and the QEW, transit including GO Transit. Live where convenience meets comfort, in the heart of North Oakville. (id:41954)
7 - 4605 Donegal Drive
Mississauga (Central Erin Mills), Ontario
Beautifully Upgraded Executive Townhouse in Prime Location! This spacious and meticulously maintained townhouse is loaded with quality upgrades and located in one of Mississaugas most desirable neighbourhoods, Erin Mills. From the moment you step inside, you'll appreciate the thoughtful updates and pride of ownership throughout. The oversized eat-in kitchen is a standout feature, complete with granite countertops, abundant cabinetry and a bright bay window that floods the kitchen with natural light. The open-concept living and dining area is perfect for relaxing or entertaining, featuring rich hardwood flooring and a cozy wood-burning fireplace a rare and charming feature.Upstairs, you'll find large, sun-filled bedrooms with plenty of closet space, fresh paint and brand-new hardwood floors. The spacious primary retreat includes a full 3-piece ensuite and double closets. Both upstairs bathrooms include upgraded vanities with lots of storage and stylish finishes. Additional upgrades include a natural gas line for an outdoor BBQ and a roof that is just 3 years old. The finished lower level offers a large additional living space with a walk-out to an oversized private deck perfect for summer gatherings. Enjoy direct garage access from the lower level, as well as a full-size separate laundry with extra storage space. Located just minutes from Credit Valley Hospital, Erin MillsTown Centre, top-rated schools, community centres, parks, churches and with easy access to major highways including the 403 and 401 this home is move-in ready and checks every box for families, professionals, and investors alike. Don't miss this opportunity to own a truly turn-key home in a vibrant, convenient, and family-friendly community! (id:41954)
8 Mansfield Street
Brampton (Central Park), Ontario
Rarely offered 4-bedroom, Updated, detached home on a premium pie-shaped corner lot with an 81 ft wide rear in Brampton's highly sought-after M-Section! Nestled within the exclusive south side of Bramalea Estates, a low-turnover pocket known for its quiet streets and pride of ownership. This 2,223 sq ft home sits on a generous 7,815 sq ft lot with a bright, spacious layout and a double garage. The thoughtfully redesigned main floor transforms how you live every day - combining the high-end kitchen, eat-in breakfast area with custom breakfast bar, and living room into one cohesive space, while still offering a large formal dining area perfect for gatherings. Thoughtfully updated to replace seldom-used formal areas with functional, everyday living spaces ideal for family life and entertaining. There's also a spacious main floor family room and two walkouts to the backyard, perfect for summer BBQs, watching the kids play, or simply enjoying the outdoors. Conveniently located near schools, parks including Chinguacousy Park, shopping, and Hwy 410 (id:41954)
301 Mary Street
Orillia, Ontario
Top 5 Reasons You Will Love This Home: 1) Turn-key bungalow with in-law potential, this home offers versatility for a first time buyer, downsizer, or someone looking for potential rental income 2) Enjoy peace of mind with extensive renovations completed between 2021-2025, including a new kitchen, modern bathrooms, updated flooring, and upgraded electrical and plumbing systems 3) Set on a deep lot, the outdoor space offers endless possibilities for entertaining, gardening, or future additions, your personal oasis just steps from home 4) From morning coffee on the covered front porch to relaxing evenings on the brand-new back deck, this home offers multiple spots to soak in the surroundings 5) Whether you're starting out or expanding your portfolio, this flexible property is close to schools, shopping, and the lake, offering lifestyle and long-term value in one package. 1,062 above grade sq.ft. plus a partially finished basement. Visit our website for more detailed information. (id:41954)
3324 Amilia Drive
Ramara, Ontario
Opportunity knocks on the shores of Lake Simcoe! This waterfront property sits on a quiet dead-end road with incredible westerly views and sandy shores that stretch for miles. Move in and enjoy the lakeside lifestyle while you roll up your sleeves to transform this property into the cottage or four-season home of your dreams. This is a true handyman's dream, offering solid bones, unbeatable location, and the chance to build equity while creating your perfect waterfront retreat. Enjoy endless summer days swimming, boating, and soaking up sunsets right from your own shoreline. Whether you're looking for a peaceful family cottage, a weekend escape, or a year-round lakeside lifestyle, this property offers rare potential on Lake Simcoe's sandy shores. Bring your vision, your tools, and your dreams - this is your chance to create something special on the water. (id:41954)
3069 Monarch Drive
Orillia, Ontario
UPGRADED & SPACIOUS BUNGALOW IN FAMILY-FRIENDLY WEST RIDGE WITH A WALKOUT BASEMENT! Welcome to 3069 Monarch Drive, a beautifully upgraded bungalow in Orillias desirable West Ridge neighbourhood. Enjoy peaceful forest views out front, a fully fenced backyard, and nearly 2,900 square feet of finished living space, offering comfort, style, and flexibility. The curb appeal is strong with a 1.5-car garage that comfortably fits two vehicles, a smart garage door opener, an interlock walkway, and a welcoming covered porch. Inside, the bright open-concept layout includes stylish hardwood flooring, pot lights, and a cozy gas fireplace in the family room. The kitchen is a standout with quartz countertops, stainless steel appliances, including a gas stove, upgraded cabinetry, and a large pantry. A versatile front sitting area adds space for a formal living room or childrens play area. The spacious primary bedroom includes a walk-in closet and a private ensuite with a soaker tub and tiled glass shower. All bathrooms have been upgraded with granite countertops. The functional laundry room features upper cabinets and a folding counter. Your living space is extended in the fully finished walkout basement, offering excellent in-law potential with a large rec room with a second fireplace, two additional bedrooms including one with a walk-in closet, a luxurious 5-piece bathroom with a jetted tub and glass shower, plenty of storage, fire insulation, and a rough-in for a second kitchen. Step outside to enjoy the elevated composite deck with a retractable awning, or relax on the interlock patio below with a covered lounge area. Built in 2020 and backed by a Tarion Home Warranty, this property also includes 200 amp service and an owned water softener. Located in a family-friendly neighbourhood close to schools, parks, trails, shopping, and commuter routes, this #HomeToStay checks all the boxes! (id:41954)
185 Foxfield Crescent
Vaughan (Patterson), Ontario
Location, Location, Location, Close to shops, HWYS 400, 7, 407 etc.. very well maintained home, Owner for over 15 years, Downsizing retired owner, some furniture might be for sale. Basement can have separated entrance via garage. Very quiet neighborhood, Hardwood floor main and second floor, Large Ceramic tile in the basement. Very nice interlock and asphalt combination drive way with flower beds, Complete enclosed storm door at the entrance, Interlock, grass, flowerbed combination in the backyard with a cozy wooden deck. (id:41954)
30 Blue Grouse Road
Vaughan (Patterson), Ontario
Welcome to this Stunning 4+1 Bedroom, 5 Bathroom turn-key home in the Prestigious Valleys ofThornhill! This beautifully renovated home boasts a modern, open concept design with high-end finishes throughout.The main floor is an entertainer's dream, including a Designer Kitchen with quartz countertops and backsplash, gorgeous floor-to-ceiling custom cabinetry and high-end appliances. Walk out onto the over-sized deck in private backyard, perfect for summer gatherings. Spacious family room featuring a gas fireplace with stone surround, large elegant living/dining room and Engineered hardwood floors. Upstairs, you will find 4 bright and spacious bedrooms, a large master bedroom with spa-like ensuite, and 2 additional bathrooms and a laundry room for added convenience. The fully finished basement offers additional living space, including a large recroom with a plumbed-in bar, and a separate bedroom and bathroom. Sought-after family neighborhood zoned for top-rated schools, parks, shopping, dining, transit, places of worship, Rutherford GO Station, Hwy 407, and Vaughan Mills. All you have to do is move in and enjoy! (id:41954)
108 Villandry Crescent
Vaughan (Maple), Ontario
Welcome to 108 Villandry Cres. This charming well appointed 3 bedroom, 2 storey home is a house for someone to call home. Well equipped with generous finishings also including stainless steel appliances, wall paneling, and a finished basement. This home is situated on a private crescent, in a quiet neighborhood with large mature trees lining the street. Generous rear private landscaped yard with large deck, excellent for winding down and or entertaining. Shed at rear property provides extra storage space. This home is a must see and a must buy. (id:41954)
54 Tiberini Way
Bradford West Gwillimbury (Bradford), Ontario
Imagine a home where your front window frames a view of lush parkland, and the sound of family laughter becomes the soundtrack to your life. Welcome to 54 Tiberini Way, a residence where thoughtful design and an idyllic location come together to offer a truly exceptional living experience.Step inside and feel a sense of calm and possibility. The airy, open-concept main floor invites you in, with warm hardwood floors flowing through a space designed for connection. The beautifully appointed kitchen, featuring stainless steel appliances and a generous island, serves as the heart of the home-a place where culinary creativity and cherished family moments can unfold.The thoughtful layout continues upstairs, offering a rare and valuable four-bedroom design. The primary suite provides a tranquil escape, complete with a private ensuite designed for quiet relaxation. Three additional bedrooms offer wonderful flexibility to suit your evolving needs, whether for a growing family, a productive home office, or a welcoming space for guests.Your living space gracefully extends outdoors to a private backyard and deck, offering a peaceful setting for morning coffee or dining under the stars. The home also features a full, unfinished basement-a blank canvas awaiting your personal touch to create the ultimate home gym, media room, or play area.Here, life is simpler and more connected. Located in a sought-after Bradford community, you're just moments from excellent schools, local shops, and convenient commuter routes. This is more than just a house; it's the opportunity to build your future in a home that has it all.We invite you to experience the warmth and promise of 54 Tiberini Way. Contact us to schedule your private viewing. (id:41954)
1035 Metro Road N
Georgina (Historic Lakeshore Communities), Ontario
Rare 1.4 Acre corner C2 Zoned property with many uses. This 2740 S.F. building has a very nice 3 bedroom apartment with a 24'x10' covered deck on the second floor. The main floor has a drive in double door and has a large working space plus a kitchen and washroom. Live in and work below or buy as an investment. This property has outside storage and another building can be built on the property. Good traffic volume. One block from the lake. This building was totally rebuilt from the studs and completed in 2020 with quality finishings. It has a very efficient German boiler Heating System using propane gas as well as an on demand hot water system. It has a new metal roof which will last for years. The siding is 24 gauge steel. The building is presently tenanted month to month including a chip truck for 6 months of the year. Present income is over $6000/month. See the attached Multiple Uses for this great property. VTB mortgage possible. (id:41954)
1035 Metro Road N
Georgina (Historic Lakeshore Communities), Ontario
Rare 1.4 Acre corner C2 Zoned property with many uses. This 2740 S.F. building has a very nice 3 bedroom apartment with a 24'x10' covered deck on the second floor. The main floor has a drive in double door and has a large working space plus a kitchen and washroom. Live in and work below or buy as an investment. This property has outside storage and another building can be built on the property. Good traffic volume. One block from the lake. This building was totally rebuilt from the studs and completed in 2020 with quality finishings. It has a very efficient German boiler Heating System using propane gas as well as an on demand hot water system. It has a new metal roof which will last for years. The siding is 24 gauge steel. The building is presently tenanted month to month including a chip truck for 6 months of the year. Present income is over $6000/month. See the attached Multiple Uses for this great property. VTB mortgage possible. (id:41954)
1 James Connoly Way
Markham (Unionville), Ontario
Introducing This Executive Freehold Luxury End-Unit Townhome. An Exquisite French-Inspired Limestone Facade Townhome that Redefines Opulence. An Architectural Triumph that Fuses Timeless European Sophistication with Contemporary Design. 3+2 Bedrooms & 6 Washrooms, Approx 3800 Sf of Living and Outdoor Spaces: 2 Roof Top Terraces with Unobstructed Views of Unionville, 4 Large Balconies and Finished Basement! *Double-Car Garage + Double-Car Driveway* A Home Like No Other Experience the Epitome of Modern Luxury, With Natural Light Floods Through The Massive Windows On All 3-Sides, Creating An Ambiance Of Elegance And Warmth. Gourmet Custom Kitchen, All Built-In Bosch & Fotile Appliances, Moen Faucet, Granite Marble Countertops and Backsplash, Polished Marble Tiles, Custom Light Fixtures and Draperies. Double Entry Doors, Crown Mouldings, Wainscot & Wall Scones, Hardwood Flooring and Pot-lights Throughout. Over $$250K+ Worth of Builder+Custom Upgrades. Composite Rooftop Terraces & Balconies Decking. Professionally Finished Epoxy Garage Flooring. EV Ready - Nema 14-50 Outlet + Charger. Minutes to Hwy 404 / Hwy 407, Walk To All Amenities (WholeFoods Mrkt, LCBO, Panera Bread, BMO, RBC, Markham VIP Cineplex Theatre). Top Ranked Schools - Unionville & Pierre Elliott Trudeau FI High School & William Berczy P.S. (id:41954)
403 - 10 Stonehill Court
Toronto (L'amoreaux), Ontario
Welcome to this beautiful corner unit offering a bright and spacious layout perfect for comfortable living. Featuring three generously sized bedrooms, including a primary bedroom with a private full washroom, this home is ideal for families or those needing extra space for a home office. Enjoy a functional kitchen with quartz countertops, modern bathrooms, and tile and laminate flooring throughout. The southeast exposure fills the space with natural light, creating a warm and cheerful atmosphere in every room. Located in a well-maintained building, you will appreciate the quiet yet convenient location. Just steps away from shopping malls, TTC, hospitals, libraries, and schools, everything you need is close by. This is a wonderful place to call home, offering comfort, convenience, and a welcoming environment for your next chapter. (id:41954)
516 Poplar Avenue
Ajax (South East), Ontario
Luxurious Custom-Built Home Steps from the Lake in South AjaxWelcome to this breathtaking 4-year-new custom-built residence, perfectly situated just steps from the shores of Lake Ontario in one of South Ajax's most desirable neighborhoods. Thoughtfully designed with the finest attention to detail, this home exudes modern elegance and refined luxury throughout.Set on an impressive 50 x 200 ft professionally landscaped lot, this property offers exceptional curb appeal and outdoor living space. The spacious double car garage and modern architectural design make a striking first impression.Inside, you'll find 4 generously sized bedrooms, including a magazine-worthy primary suite featuring a Hollywood-style walk-in closet and a spa-inspired ensuite. The heart of the home is a dramatic two-storey living room anchored by a show-stopping vapour fireplace, creating a grand yet inviting atmosphere.The chefs dream kitchen is a true standout featuring top-of-the-line built-in appliances, sleek Decton countertops, a large central island, and custom cabinetry throughout. Elegant finishes like engineered Spanish hardwood and heated floors in all bathrooms elevate the experience of everyday living.Smart home features include a fully automated lighting system for convenience and ambiance at your fingertips.The finished basement offers incredible versatility with a home gym, stylish bar, second full kitchen, and additional living space perfect for entertaining or multigenerational living.Step outside to your private backyard oasis, complete with a covered patio, outdoor kitchen, water feature, and designer landscaping an entertainers paradise and a tranquil retreat all in one.This is a rare opportunity to own a truly one-of-a-kind home in a premium lakeside location. A must-see for those seeking luxury, functionality, and modern design. (id:41954)
1476 Mockingbird Square
Pickering, Ontario
Welcome To This Springwell model Modern Mattamy Ravine Home With Four Bedrooms +Den, family room on the 2nd floor And Three And A Half Bathrooms, Located In A Serene Pickering Neighborhood. The Home Boasts High-End Features, Including Modern Hardwood Flooring, Kitchen With A Quartz Counter Top, coffered ceiling in great room, With 9-Foot Ceilings On The Main Floor And 2nd floor, It Feels Spacious. Conveniently Located Near Hospitals, Shopping, Dining, Schools, Parks, And Highways 407 And 401, This Home Offers Both Comfort And Accessibility. Many Upgrades . (id:41954)
1680 Frederick Mason Drive
Oshawa (Taunton), Ontario
Welcome to a beautifully upgraded home that blends style, function, and comfort in every corner. The main floor offers an inviting and open layout, perfect for entertaining or family gatherings. Rich engineered hardwood floors, installed in March 2025, flow throughout the main level, enhancing the warmth and elegance of the space. The kitchen is a true standout, featuring upgraded tall upper cabinets, sleek stainless steel appliances, and a walk in pantry. Thoughtfully chosen new lighting fixtures (May 2025) add a modern touch, while California shutters on every window provide both charm and privacy. Upstairs, the second floor is bright, spacious, and perfectly designed for family living. All four bedrooms feature walk-in closets, offering generous storage for everyone. The primary bedroom is a luxurious retreat, complete with two walk-in closets and a beautifully appointed 5-piece ensuite. Each of the remaining bedrooms also has its own ensuite, making this home ideal for comfort and convenience. Large windows in each room flood the upper level with natural light, creating an airy and welcoming atmosphere.The basement is unfinished and ready for your imagination. Whether you envision a home theatre, gym, or additional living space, its a blank canvas waiting for your personal touch. Step outside to a large backyard thats made for entertaining. A stone patio offers plenty of room for dining or relaxing, and the 10x10 steel gazebo provides a perfect shaded retreat. To complete the picture, the driveway has been freshly sealed in June 2025, adding to the homes polished curb appeal. From top to bottom, this home checks all the boxes - modern upgrades, generous space, and thoughtful details throughout. (id:41954)
43 Hannaford Street
Toronto (East End-Danforth), Ontario
Welcome to 43 Hannaford Street, a charming and fully renovated starter home on a picturesque, tree-lined street in the heart of the Upper Beach. This wide semi-detached home features newer oak hardwood floors and pot lights on the main level, creating a warm and modern feel throughout. The living room is anchored by a cozy wood-burning fireplace, perfect for relaxing evenings. The brand new kitchen boasts quartz countertops and high-end stainless steel appliances, ideal for both everyday living and entertaining. The home is bright and sun-drenched throughout, with updated bathrooms and a finished basement that adds valuable extra living space. Step outside to a large, private backyard oasis professionally landscaped with a spacious wood deck, gazebo, and two storage sheds. Perfect for family and friends gatherings or quiet enjoyment. The front of the home enjoys an unobstructed view, and the intimate front porch is perfect for enjoying your morning coffee. Located on a quiet, child-friendly street in the coveted Adam Beck school district, this home also offers private parking and convenient access to TTC, the GO Train, local shopping, and a short drive to the boardwalk and the Lake. A true gem in one of Toronto's most desirable neighbourhoods. (id:41954)
18 Verlaine Place
Toronto (Bendale), Ontario
A Bendale Beauty! Tucked away on a sought after cul-de-sac, this extraordinary, spacious, and gracious bungalow has been exquisitely maintained. The landscaping is absolutely stunning, creating a serene outdoor retreat. Ideally located just minutes from the Kennedy GO Station, TTC, supermarkets, and beautiful ravines with walking and biking trails. A rare gem you won't want to miss! (id:41954)
283 College Street
Toronto (University), Ontario
Charming restaurant in the heart of downtowns busy College & Spadina corridor. This cornerlocation has excellent street presence and consistent foot traffic day and night. This newspace has already reached profitability in under a year. A rare find for an owner-operator orinvestor looking for a turnkey opportunity in a high-demand neighbourhood. Well maintained andeasy to manage, this is a tightly run operation that functions with minimal staff. Ideal setupfor bubble tea, dessert, coffee, or pizza slice shop. The full basement offers ample storagespace and added functionality for back-of-house needs. Please do not go direct or speak tostaff. $5,900 gross rent including TMI, with 4 + 5 years remaining on the lease. Seating for30, with two washrooms and one parking space included. No demolition clause and no usagerestrictions. Fully built-out and profitable unit that requires very little hands-on oversight.Located at the intersection of College and Spadina, this is one of Torontos busiest and mostwalkable neighbourhoods. Surrounded by U of T, Kensington Market, Chinatown, and dozens ofdestination dining and nightlife spots, this address draws steady business from students,residents, professionals, and tourists alike. The unit includes a full basement, signageoptions with excellent visibility, and a versatile layout that allows for flexible design andconcept conversion. A perfect fit for a hands-off operator or brand looking to expand into aproven, high-foot-traffic pocket of the downtown core. (id:41954)
1612 - 2 Rean Drive
Toronto (Bayview Village), Ontario
Hidden Gem in Prestigious Daniels The Waldorf Nestled in the Heart of Bayview Village, Prime Location! Walking distance to Bayview village mall, Dining, Great Schools, Subway, HWY's: 401, 404, 407, New Community Centre & Library. Open Concept, Spacious & Bright, Approximately 1000 Sq. Ft. Corner Suite, 2+1 Converted to a very large and bright 2Bedrooms w/2 Full Baths, Primary Includes total renovated 4 Piece Ensuite Bath. Modern Eat-In Kitchen with Granite Counters, Backsplash & Brand new Flooring through out the unit.. New Upgrades include Smooth Ceilings, Brand New Flooring & Unit has just been professionally Painted. Brand new vertical window blinds. Unit looks like a new built. (id:41954)
1009 - 135 East Liberty Street
Toronto (Niagara), Ontario
Gorgeous 1 bedroom in Liberty Market Tower by Lifetime Developments. In the Heart of Liberty Village Bright Bedroom With Large Windows. Luxury Finishes include quartz Counters, Floor-to-Ceiling Windows, Contemporary Kitchen, and Designer Bathroom. Steps to TTC, Streetcar, Go Station, and Future King-Liberty Station. 20-Minute Ride to the Financial District & Subway Station. Groceries, Banks, Restaurants, Cafes, Plazas, and shops are nearby. Easy Access to Gardiner. Amazing Amenities In The Building including Exercise Room & Party Room (id:41954)
544267 Bell's Lake Road
West Grey, Ontario
Welcome to your private country retreat nestled on nearly 100 acres, with stunning views in beautiful West Grey. This versatile property offers 50 workable acres of loam soil. The remaining land is a mix of mature softwood and hardwood forest, plus approximately 15 additional acres of mature and healthy growth, mostly maples. There is a small spring-fed pond towards the back of the property, where the deer stop to get a cool drink of water. The spacious bungalow built in 1994 offers an ideal layout for families or with over 1,800 square feet above grade and a finished lower level. This home is functional and full of potential, with a large entry foyer and wide hallway for easy movement and ideal flow for entertaining and family gatherings, while offering 3 bedrooms, 2 bathrooms, a bright eat-in kitchen that flows into a generous sized living room. The lower level consists of an expansive family room with a woodstove. Two additional rooms, ready to become a home office, gym, or den. A 30 ft x 40ft x 10' high, drive-through detached garage/workshop with double garage doors at the front, a sliding back door and a man-door is perfect for projects or storing equipment. Situated on a quiet, scenic road minutes to Markdale, for shopping, the new hospital and schools. Easy access to Bell's Lake for fishing, kayaking and canoeing, Beaver Valley, Bruce Trail, and ski clubs. Whether you're a farmer, nature lover, or family looking for a peaceful homestead with room to grow, this West Grey gem has everything you need. (id:41954)
9369 Birmingham Street
Middlesex Centre (Delaware Town), Ontario
Welcome to 9369 Birmingham Street! Nestled in the heart of Delaware, and situated on a massive 0.3AC lot! This raised ranch has been tastefully & thoughtfully updated throughout. Boasting an attached single car garage, 4 bedrooms, and 2 full bathrooms. The main floor offers a bright & airy open concept layout with large windows that flood the entire home with natural light. The spacious living room overlooks your updated kitchen, equipped with stainless steel appliances, a dining area that is open to the living room, and back patio door leading to your multi-level deck which is an entertainer's dream for hosting summer BBQ's with family & friends! Down the hallway, you will find the updated 4PC bathroom (with cheater ensuite), and 3 generously sized bedrooms. Making your way down to the fully completed lower level (2025), you will find a massive rec-room which makes a great hang out spot, or play room for kids. You will also find the 4th bedroom, and brand new 3pc bathroom with tiled shower. The basement has large egress windows that fill the space with natural light throughout the day, so it doesn't feel like a traditional basement. Like mentioned above, the large and fully fenced backyard provides plenty of privacy, and features a multi-level deck, with the lower area being the perfect spot for relaxing by the pool on those hot summer days & nights. Just 30 seconds to the 402 corridor, and a quick 10 minute drive into London, Mt.Brydges, or Strathroy. This home offers small town charm with all of the big city amenities close by - making it the perfect spot to settle into and call home! Don't wait, book your showing today! (id:41954)
383 Concession 10 Road E
Arran-Elderslie, Ontario
Discover an exceptional opportunity with this stunning 100-acre farm just North of Tara. Offering a perfect blend of productive land, natural beauty, and an updated family home. Boasting coveted frontage along the picturesque Sauble River. Perfect for agricultural pursuits, a private estate, or recreational haven, this expansive property offers 64acres of workable fertile Elderslie Silt Loam soil, randomly tiled. The heart of this estate is the renovated 4-bedroom, 2.5-bath double-bricked century farmhouse. It seamlessly blends historic charm with modern luxury, the main floor features a custom cherry kitchen with stunning quartz countertops (remodel completed in 2022), a butlers pantry with wetbar, built in bookcases in the dining room, and hardwood flooring. The house offers tons of storage to keep everything organized, main floor laundry, and a back up generator system to ease those winter power outage stresses. Plus you'll love the wrap-around porch, perfect for enjoying quiet mornings or evening sunsets. The landscape is a picturesque oasis. Beautifully landscaped and complemented by a charming garden pond. A robust 60'x40' bank barn and a versatile shop with water and hydro, plus numerous other outbuildings, all with concrete floors and hydro, provide ample space for equipment, storage, or creative endeavors. The pasture land features a spring-fed pond and a cattle waterer. With its direct Sauble River access for fishing and recreation, cedar and hardwood bush, wild turkey and deer, fertile land, and exceptional amenities, this property offers a rare chance to embrace a peaceful, productive, and prosperous rural life. Centrally located to Owen Sound, Wiarton, Port Elgin, Chesley and an easy commuting distance to Bruce Power. (id:41954)
74 14th Avenue
Hanover, Ontario
Well-located in Hanover's industrial park, this excellent commercial property offers over 3,100 square feet of versatile space. Constructed n 1999 with an addition in 2003, this building features three loading doors with 12-foot clearance, a 10-foot side door, and a rear dock door with 7-foot clearance -ideal for deliveries and industrial use.The layout includes entry, office space with a washroom and in-floor heating, plus two spacious units with 13-foot ceilings. The remainder of the building is heated by natural gas. A floor hoist is included in the sale, adding value for automotive or mechanical applications.The property sits on over an acre, providing ample parking, a truck bed for storage and a large backyard. A reliable tenant currently occupies the larger section with an entryway, office, washroom and three loading dock doors-tenant is willing to stay. The owners currently are using the smaller section with a front loading dock door, man door and rear dock door. The building is connected to municipal water and sewer services; however, a drilled well supplies water to the lawn sprinkler system. (id:41954)
70 Hurst Drive
Barrie (Bayshore), Ontario
UPGRADED MECHANICALS & THE PERFECT MULTI-GENERATIONAL LIVING SET-UP! Nestled in Barries highly sought-after Innishore neighbourhood, this beautiful bungalow showcases significant mechanical upgrades, a fantastic layout, and incredible multi-generational living potential. Enjoy unbeatable convenience near the Barrie South GO Station, parks, shopping, scenic trails, and the beach. Recent significant improvements, including furnace (2023), A/C (2021), and windows and doors (2022), provide peace of mind for years to come. Inside, the freshly painted move-in-ready interior boasts a bright, airy, open-concept living and dining area with a soaring vaulted ceiling. The well-equipped kitchen features warm wood-toned cabinetry, while the sunlit breakfast area walks out to a deck in the fully fenced backyard, perfect for outdoor enjoyment. Three cozy bedrooms and a 4-piece bathroom complete the main level. The finished lower level provides outstanding flexibility with two additional bedrooms, a kitchen, a living room, and a full bathroom. A separate entrance to the lower level enhances the possibilities, and the double garage has a divider wall offering privacy between the garage bays, making this home ideal for multi-generational living. This exceptional #HomeToStay offers versatility and modern upgrades in a prime location, dont miss your chance to make it yours! (id:41954)
136 King Street S
Chatham-Kent (Highgate), Ontario
Welcome to 136 King Street South in the quiet village of Highgate. This stately Victorian home, built in the 1800s, sits proudly on a rare double lot and showcases original terracotta brick and intricate gingerbread trim, professionally painted in 2025. All windows and doors have been capped in black aluminum, a low maintenance steel roof on the home, and the property is fully enclosed with a custom seven-foot reclaimed barn beam fence. Inside, you're welcomed by a grand original staircase, soaring 10-foot ceilings on both levels, 12-inch baseboards, crown mouldings, ornate ceiling medallions, and original cast iron radiators. The open-concept main level is spacious, filled with charm, and offers a potential main floor bedroom. The kitchen blends historic detail with modern updates, featuring a farmhouse sink, classic backsplash, durable countertops, a double-door fridge from 2021, a gas range and dishwasher installed in 2025, and the convenience of the original butler staircase. Upstairs, you'll find four generously sized bedrooms, including a spacious primary suite with its own dressing room. The upstairs bathroom includes a beautifully reglazed original cast iron clawfoot tub, perfect for relaxing. The full-height basement with a repointed fieldstone foundation includes laundry with a new dryer added in 2024. The outdoor space offers a large workshop or garage, a custom-built chicken coop with permit, a fifty-foot garden with perennial garlic and asparagus, and plenty of room to enjoy both sunrises from the Juliet balcony and sunsets over the western farmland. Just five minutes from Highway 401, Highgate offers a peaceful small-town lifestyle with convenient local amenities including a post office, diner, library, legion, and the Mary Webb Centre for arts and culture. You're also a short drive to Thamesville, Ridgetown, Blenheim, Chatham, beaches, parks, and seasonal markets. A truly unique opportunity to own a beautifully maintained historic home! (id:41954)
1035 Atkins Lake Road
Bracebridge (Macaulay), Ontario
Escape to the peaceful, spring-fed waters of Atkins Lake and enjoy four season living at this lovingly maintained Viceroy cottage. Set on a gently sloping 0.65 acre lot with approximately 100 feet of hard packed sandy shoreline, the property greets you with colourful perennial gardens and ample parking. Inside, just over 1,000 sq ft of classic, open concept design is anchored by a beamed cathedral ceiling and a wood burning fireplace upgraded with Napoleon insert. The eat-in kitchen flows seamlessly into the spacious living room, where sliding doors lead to a screened Muskoka room and an adjoining waterside deck for effortless indoor outdoor living. There are three generous bedrooms, each with its own closet; while one guest room currently hosts the laundry. The recently renovated four piece bath boasts a deep soaking tub and modern finishes. Outside, follow the gentle lawn to a lakeside fire-pit and a three section pole dock that extends into this quiet, motor free lake, ideal for swimming, paddling, and capturing those Muskoka memories. A large storage shed provides space for tools and toys. Thoughtful upgrades ensure year round comfort and worry free ownership: forced air propane heating with central A/C, a drilled well with sediment and UV filtration, a 2015 electrical panel, and garbage pickup right at the cottage from May to October (roadside in winter). Whether you dream of laid-back weekend escapes or full-time lakeside living, this versatile Atkins Lake property puts four-season Muskoka enjoyment within easy reach. (id:41954)
1204 3rd A Avenue W
Owen Sound, Ontario
Charming and move-in ready, this classic brick century home is the perfect starter or downsize opportunity, ideally located on Owen Sounds desirable west side. Just a short stroll to the harbour front, the home offers 3 bedrooms, 1.5 bathrooms, and convenient main floor laundry. Set on a corner lot, it features a concrete driveway and an 11' x 21' detached workshop ideal for hobbies, storage, or extra workspace. Thoughtfully updated with newer windows and roof, this light-filled home blends timeless character with modern comfort in a walkable, central location. (id:41954)
70 Bond Crescent
Richmond Hill (Oak Ridges), Ontario
NESTLED AMONG CUSTOM LUXURY HOMES, THIS ONE CHECKS ALL THE BOXES! Welcome to 70 Bond Crescent, where luxury meets lifestyle. This bright and spacious home 5+1 bedroom, 6 washroom and 3 car tandem garage built in 2018, boasts soaring ceilings, a chefs kitchen, a finished walk-up basement, and a stunning backyard oasis complete with a heated saltwater pool. Offering approximately 5,500 sq. ft. of living space and over $400K in upgrades, this property is located in one of Richmond Hills most sought-after communities.Enjoy access to top-rated schools, parks, scenic trails, Lake Wilcox, Bond Lake, public transportation, and walking distance to both Yonge and Bathurst.This is the home your family needs and deserves. Book your private tour today and step into a property where dreams become reality. (id:41954)
1286 Forest Street
Innisfil (Alcona), Ontario
WOW ! NEW RENOVATED HOUSE! Welcome to this beautifully new renovated home offering plenty of elegant living space, in a quiet family neighborhood. Perfect for commuters, first time homebuyers, young families or extended families! Featuring 5 spacious bedrooms and 5 bathrooms. There is 2 ensuites. This home blends comfort, style, and privacy combined with cozy and charm. The main floor boasts a new open concept kitchen with stainless steel appliances, quartz countertop with a generous cabinetry. Crown mouldings throughout, and big baseboards. The open-concept living area is warmed by a new cozy electric fireplace. New Engineered hardwood throughout. Upstairs, is 2 ensuites. All bedrooms are spacious, new blinds, extra large closets, large windows allowing a lot of sunlight. Basement is a big bedroom, new washroom, new washer and dryer, new engineered hardwood, new roughed in kitchen. Direct garage access for 2 inside car parking. Additionally on the drive way is for 4 car parking. Outdoor living is a breeze with all-new sod, new garden of flowers, plants, and evergreen trees. A new shed for storage. Whether you're settling into your first home, growing your family, or just looking for a comfortable space with all the upgrades done for you, this turn-key property has it all! Just 5 minutes from the sparkling shores of Lake Simcoe and close to golf courses, scenic trails, local shops, parks and schools. SCHOOLS: Lake Simcoe PS, Nantyr shores SS, E Elem La Source, ES Romeo Dallaire. TRANSIT: Barrie South Go 7km & SAFETY: Royal Victoria Hospital 15km, Fire Station 2.5km, Police Station 3.5k. Just pack your bags and enjoy this new renovated home! You'll love the lifestyle this location provides. (id:41954)
331 Rhodes Avenue
Toronto (Greenwood-Coxwell), Ontario
Charming and Spacious in Leslieville! Welcome to this wide 3+2 bedroom semi-detached (registered with MPAC as a Duplex) on Prime Rhodes Ave! Move right in, or get creative with this wide, and large home which is simply waiting for your personal design and flair! With tons of space and all the urban conveniences just steps away featuring a bright and open main floor, 3 spacious bedrooms upstairs filled with natural light, and 2 additional bedrooms in the approximately 7 ft basement( with roughed in kitchen). Upgrades where they count: Eavestrough on the house and garage, 2022, Fence for privacy in the backyard was installed in 2022, waterproofing Spring 2025. The Property features a rare double garage to put your cars and toys in while you enjoy a walk score of 95! This walkers paradise is conveniently also just minutes to downtown and expressways! (id:41954)
85 Woodhaven Drive
Brampton (Fletcher's Meadow), Ontario
Look NO further! Don't miss this gem in the neighbourhood. Location! Location! Welcome to 85 woodhaven Drive, a beautifully maintained all-brick home situated on a rare oversized pie-shaped lot with a fully fenced yard. This bright and spacious home features quality flooring, a solid oak staircase, and larghe added windows that fill the space with natural light. The upper-level windows were replaced in 2022, and the roof was updated in 2019, offering peace of mind for years to come. The finished basement includes a separate entrance and full bathroom, ideal for extended family. Additional features include central air, central vacuum, included appliances, garage access from inside, a garden shed, and french curbs on the double driveway. This home shows exceptionally well and is move-in ready. (id:41954)
34 Metzak Drive
Brampton (Heart Lake West), Ontario
Don't wait to bring your updates to this 3 bedroom, 3 bathroom detached home with double garage on quiet street. Main floor has living & dining room. Kitchen has walk-out to patio and backyard. Separate side entrance to basement with kitchen set-up and 4 pce bathroom. 3 bedrooms upstairs including primary with walk-in closet overlooking fenced backyard. (id:41954)
1455 Santa Rosa Court
Mississauga (East Credit), Ontario
Outstanding Value As Per Its Square Footage And Layout. Conveniently Located At Southeast Eglinton West And Creditview, Sitting On Cul-De-Sac Crt For Kids Safety, This All Brick Detached Home Offers A Welcoming Front Porch And Grand Foyer With Circular Hardwood Staircase. The Excellent Floor Plan Includes 4 Spacious Bedrms With Master Ensuite. Generous Formal Living And Dining Room Plus A Ex-Large Finished Basement With 4 Pc Bath. VERY WELL MAINTAINED HOME. Over The Past Year, The Seller Has Updated The Following Items: Entire House Painted (2025), Three Renovated Bathrooms (2025), New Baseboard (2025), All New Interior Doors, Door Frames & Door Locks (2025), New Laundry Set (2025), New B/I Dishwasher (2025), New LED Lights & Pot Lights (2025), Owned Hot Water Tank (2024), New Interlock And Backyard Deck (2024), Newer Roof (2021), Furnace And AC (2018). Beautifully Lanscaped Front And Back Yards. Great Curb Appeal. Parking For Up To 6 Cars. 4 Minute Drive To Erindale GO Station. 7 Minutes To Streetville GO Station, Walking Distance To Adonis Supermarket, RBC Bank, McDonald's, Dollar Store. One Bus Ride To Square One And Golden Square Chinese Business Centre. All Levels Schools Are Nearby: Rich Hensen S. School. Fallingbrook Middle School, Endenrose PS. ## The Floor Plan Is Available Upon Request ## (id:41954)
2 River Road
Brant (Brantford Twp), Ontario
Welcome to an architectural masterpiece nestled on 18 private acres of picturesque landscape. This brand-new, custom-built estate is a modern sanctuary that effortlessly blends luxury, design, and nature. Step inside to discover stunning herringbone light hardwood floors, soaring cathedral ceilings, and dramatic black marble accents that create a bold, yet elegant aesthetic. Every inch of this home has been crafted with top-of-the-line imported finishes, from high-end designer lighting to exquisite custom millwork and built-ins. The black-framed, floor-to-ceiling windows flood the space with natural light while perfectly framing the serene outdoor views. The chefs kitchen and open-concept living space are made for both entertaining and everyday luxury. Downstairs, a fully finished basement with a sleek wet bar provides the perfect space for hosting or relaxing. Outside, the grounds are professionally landscaped, offering a private and peaceful setting that feels like your own retreat from the world. This is not just a home it's a lifestyle. A modern design marvel on a breathtaking canvas. (id:41954)
32 River Street
Bloomingdale, Ontario
Welcome to 32 River St in peaceful Bloomingdale minutes from Kitchener-Waterloo situated close to the Grand River. This charming 3-bedroom, 2-bathroom home with a pool sits on a sprawling lot that's perfect for families who love their space and maybe a few extra hobbies.- Your Dream Home Awaits! Enjoy the perfect blend of country living and city convenience. With ample parking for up to 8 vehicles, you'll never have to worry about space for guests or hobbies. Inside, the expansive main floor is designed for both comfort and functionality. The country sized kitchen is perfect for preparing meals while the separate dining room provides ample space for the enjoyment of food and conversation. The inviting living room, complete with a cozy gas fireplace, provides the perfect setting to relax and unwind. Sit on your covered porch to enjoy a warm, summer rainfall or watch the kids in the pool or playing sports in huge backyard. Perfect for pets. Have your friends and family over for a hot tub. The den/family room offers more living space for your creative imagination. Upstairs, you'll find three bedrooms, each offering plenty of natural light and room for growing families. The master suite provides a peaceful retreat, with ample closet space and room to stretch out. The partially finished basement offers a great option for home office, or entertainment space - the choice is yours! The large garage/workshop offers additional storage or work space for DIY projects and hobbies. Perfect for a man cave. This is a rare find with incredible potential-whether you're looking for space, privacy, or the perfect home to grow into, or raise a family, this property has it all! UPGRADES AND UPDATES: 120 ft drilled well! You dont even pay for water. Newer roof - approx 2017, Newer Septic - approx 2017, Newer Windows and Doors and insulation, Updated Siding on Garage and Updated Garage Door. Dont forget beautiful Kiwanis Park just around the corner. (id:41954)
438 High Street S
London South (South F), Ontario
A detached bungalow with renovations and a separate side entrance presents a unique charm. Stop, Drop, and Roll into your New Home. This 3 + 2 bedroom has been fully renovated, upstairs and downstairs. Fully finished. You will fall in love with this breathtaking Kitchen gorgeous cabinets with plenty of Counter space. All stainless Kitchen appliances included. Large living room with plenty of light shining through. All bedrooms are generous in size on main floor. Beautiful 3pc bath on the main floor as well as a second 3 pc bath on lower level. Newer furnace and central air. Everything is done, including fenced in yard. (id:41954)
56 Muirlands Drive
Toronto (Milliken), Ontario
Welcome to 56 Muirlands Drive, a well cared for home perfectly situated in the heart of the family friendly Milliken neighbourhood. This detached 3-bedroom gem has been lovingly maintained by the same owner for nearly 40 years and offers a bright, functional layout ready for your personal touch. One of the few homes in the area with a rare upper-level family room, its an ideal space for cozy movie nights or relaxing by the wood-burning fireplace. The dining room opens directly onto a beautiful back deck, perfect for summer barbecues and casual entertaining while backyard offers a private, low-maintenance green space great for outdoor downtime or a safe spot for kids to play. An attached garage adds everyday convenience, while the walk-out basement provides excellent potential for an in-law suite or extra living space, featuring its own entrance and plenty of natural light. Tucked just steps from Milliken Park, a cherished local gem known for its winding trails, scenic boardwalks, and peaceful ponds. In the warmer months, its not uncommon to spot the resident swans gliding gracefully across the water a quiet reminder of the natural beauty that makes this neighbourhood so special. With top-rated schools like Macklin Public School and Divine Infant Catholic School nearby, its an ideal setting for families. Whether you're upsizing or searching for your first family home, 56 Muirlands Drive offers an incredible opportunity to settle into a peaceful, well-connected community close to parks, schools, transit, places of worship and everyday amenities. (id:41954)
110 Fraser Street
Gravenhurst (Muskoka (S)), Ontario
Nestled in a quiet, well-established neighborhood of Gravenhurst, this beautiful raised bungalow sits on an oversized 66' x 170' lot (0.26 acres) just a short walk to parks, schools, town amenities, and sandy beach on Lake Muskoka. Ideal for families or retirees seeking both comfort and convenience. Enjoy full municipal services, a fully fenced front and back yard, and mature trees offering privacy and shade. There's no garage but a sizable carport with a great storage garage with roll up steel door providing direct access to the backyard. The backyard is a true retreat with an 8ft deep in-ground pool featuring a diving board, plus a spacious pool house ready to be transformed into a gym, spa, or rec room. Inside, this well-maintained 2+1 bedroom, 2-bath home offers flexible living with a functional layout, three fireplaces, and an upgraded ductless mini-split for efficient heating and cooling. With over 2000sqft of living space there is plenty of room for the whole family. The basement includes a separate kitchen area and backdoor entrance perfect for an in-law suite or guest space. A screened-in lower-level room with a hot tub (as is, where is) provides year-round relaxation, protected from bugs, snow, and rain. Recent upgrades include chain link fencing, new eavestroughs, updated flooring and paint, ceiling fans, a shingled pool house and shed, new pool equipment, and more. Whether you're hosting summer pool parties or enjoying a peaceful evening by the fire, this home offers a lifestyle that blends comfort, privacy, and recreation. Don't miss this rare opportunity in the heart of Muskoka! (id:41954)
210 - 500 St Clair Avenue W
Toronto (Humewood-Cedarvale), Ontario
Rarely offered and highly sought after, 1 Bedroom 1 Bath at 500 St. Clair Ave w. Perfect open-concept layout with 10-foot ceilings and excellent natural light throughout. Incredible layouton this former model suite with design upgrades including granite countertops, crown moulding,Engineered hardwood light oak flooring, under-cabinet lighting, glass backsplash and so muchmore. The neighbourhood is vibrant, trendy, and walkable with weekly markets at Wychwood Barnsas well as countless restaurants, bakeries, and top tier icecream parlours "Booyah's" and"Dutch Dreams". Shoppers Drugmart within 100m of your door, 13 minute TTC ride to theFinancial District from your front door, surrounded by many parks and walking distance to theiconic Toronto landmark Casa Loma.Superb amenities include a 24-hour concierge, party room, theatre, sauna, gym, pool, terracewith BBQ and visitor parking. Owned with double bike rack. (id:41954)
3331 Lake St George Boulevard
Severn, Ontario
Welcome to this stunning brand-new home, built in 2024, offering panoramic views of Lake St. George in beautiful Washago. This thoughtfully designed property blends modern luxury with relaxed lakeside living, featuring 9-foot ceilings, expansive windows, and 2930 finished sqft. of top-of-the-line finishes throughout. The open-concept layout is ideal for entertaining, while the detached garage provides ample space for vehicles, storage, or a workshop. Enjoy lakefront living with direct access to the water via a gently sloping, sandy-bottom entrance perfect for swimming, paddle boarding, or launching a kayak. Inside, the chefs kitchen boasts premium appliances and high-end fixtures, and the fully finished basement is roughed in for a wet bar or second kitchen, offering excellent potential for an in-law suite. Additional highlights include a whole-home water filtration system and rough-ins for a sprinkler system, adding both comfort and peace of mind. Located in the charming community of Washago, you're surrounded by natural beauty and outdoor recreation from golfing at Lake St George Golf Club, boating and fishing to scenic hiking trails along the nearby Green and Black Rivers. The area also offers convenient local amenities, including shops, restaurants, and parks, all while being just 30 minutes to Orillia and 90 minutes to the GTA. This home has too many features to list and must be seen to truly appreciate everything it has to offer. Don't miss the chance to make it yours. (id:41954)
10 Prosser Crescent
Georgina (Sutton & Jackson's Point), Ontario
Welcome to 10 Prosser Cr !! This stunning three-bedroom, four-bathroom home is a hidden gem backing onto green space and water, offering tranquility and privacy in a beautiful setting. The open-concept main floor is perfect for entertaining, with a walkout leading to a spacious deck overlooking the serene surroundings and all new modern light fixtures. The three great-size bedrooms provide ample space and the primary bedroom features a walk through double closet and a luxurious five-piece ensuite bathroom, offering a private retreat within your own home. For added convenience, the laundry is located upstairs, making chores a breeze. The newly finished basement adds another dimension to this home, with a walkout providing in-law suite or apartment capabilities. Complete with a three-piece bathroom, this space offers versatility and endless possibilities for your living needs. Step outside to the beautifully newly fenced backyard, complete with a newer upper/lower deck and landscaping, creating the perfect outdoor oasis for gatherings or quiet moments surrounded by nature. Being an end unit, this home offers the privacy and feel of a semi-detached property, adding to the appeal and exclusivity of the space. Located close to schools, highways, shops, and everything Sutton has to offer, this home provides the perfect balance of convenience and serenity. Don't miss your chance to own this exceptional property in a sought-after location. Your dream home awaits at 10 Prosser Crescent in Sutton (id:41954)
18 Old Farm Road
Brantford, Ontario
This charming, well-cared-for custom bungalow sits on a beautifully landscaped, oversized lot in a prime Brantford location. With two spacious living rooms and plenty of room for every member of the family, it offers comfort, space, and versatility. Whether you're hosting family gatherings or entertaining friends, this home is perfect for creating lasting memories. Just minutes from schools, major shopping centres and with quick access to Hwy 403 and Hwy 24, it's a rare blend of convenience and character. A long list of updates provides peace of mind, including: roof gutters (2025), entrance door (2017), veneer stone (2024), kitchen countertop (2019), upper-level windows (2019), lower-level windows (2017), dishwasher (2025), stone oven with air fry feature (2021), range hood (2021) and fridge (2025). (id:41954)
9 Edgemore Drive
Toronto (Stonegate-Queensway), Ontario
Nestled on a sun-filled corner lot in prestigious Sunnylea, this charming 2-bedroom bungalow blends timeless character with thoughtful modern updates. Wrapped in natural stone, its distinctive exterior exudes the warmth and elegance of a bygone era a rare find in Toronto. Step inside and you'll find a meticulously renovated interior that feels instantly welcoming. The recently updated kitchen is a standout, featuring custom wood cabinetry, heated floors, and a practical mudroom that makes family living effortless. A cozy family room with a fireplace overlooks the front yard, while the spacious dining room is perfect for gatherings with loved ones. Two comfortable bedrooms complete the main floor, offering privacy and quiet at day's end. Downstairs, the finished basement expands your living space with a generous rec room and second fireplace ideal for movie nights, kids playtime, or hosting friends. A third bedroom, stylish full bath with heated floors, and a spacious laundry room add convenience and flexibility for families or downsizers alike. Outside, the tranquil backyard is a private retreat for summer evenings, while the attached garage and double driveway make day-to-day living easy. Beloved for its tree-lined streets, excellent schools, and tight-knit community spirit, Sunnylea is one of Torontos most sought-after west-end neighbourhoods. This home is perfectly situated just one block from the coveted Sunnylea Junior School a top choice for young families and a short walk to Royal York Station, putting the subway within easy reach for a quick commute downtown. Enjoy nearby parks, the Humber River trails, charming local shops and cafés, all while relishing the peaceful, family-friendly atmosphere that makes Sunnylea so special! (id:41954)
