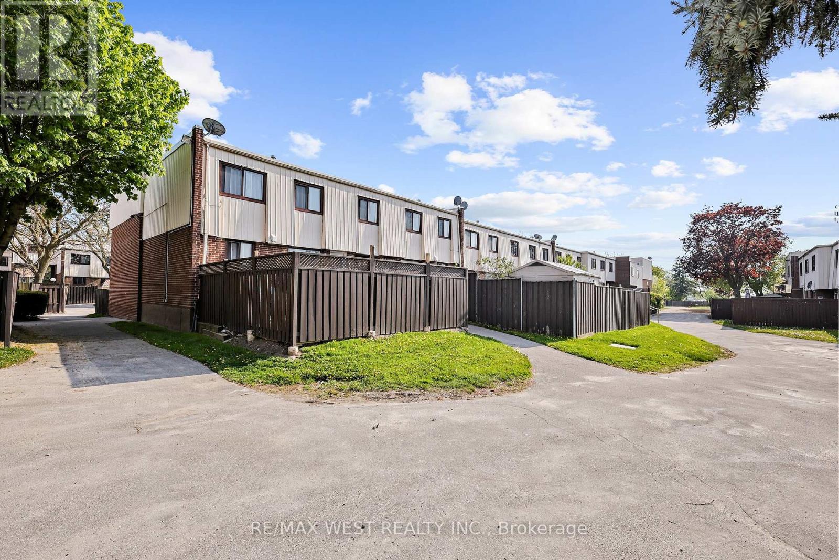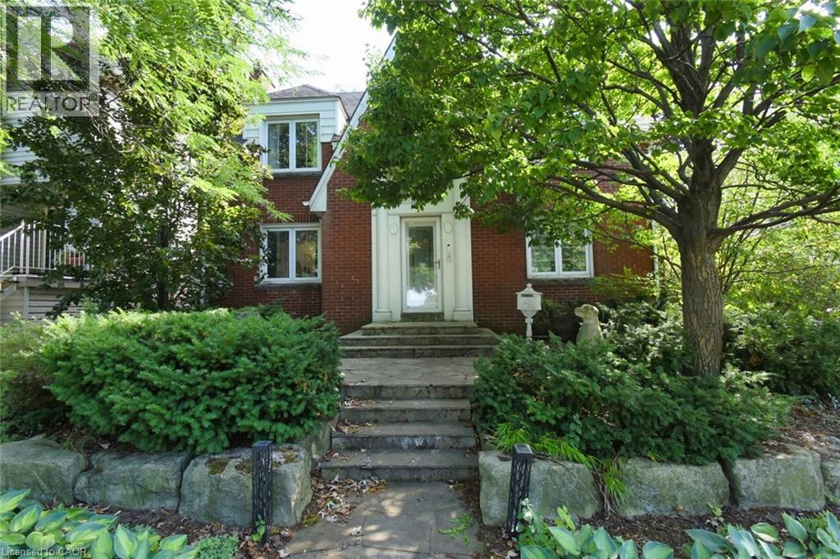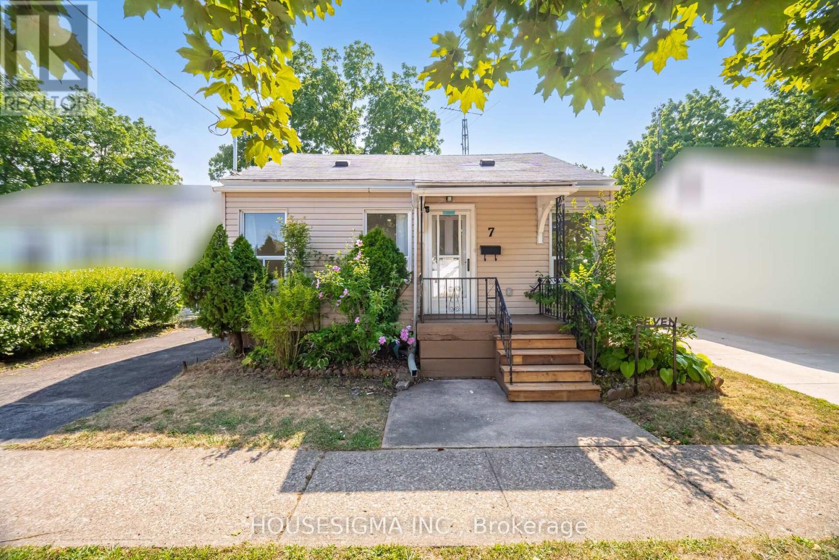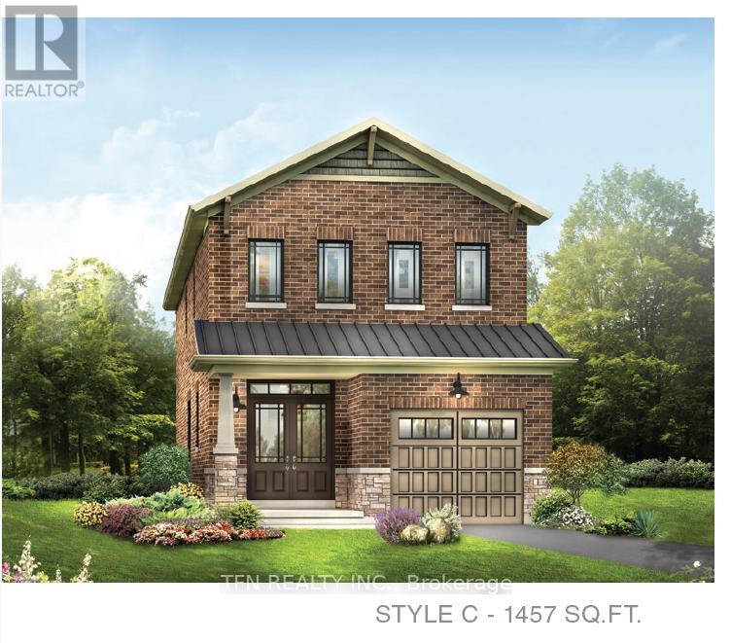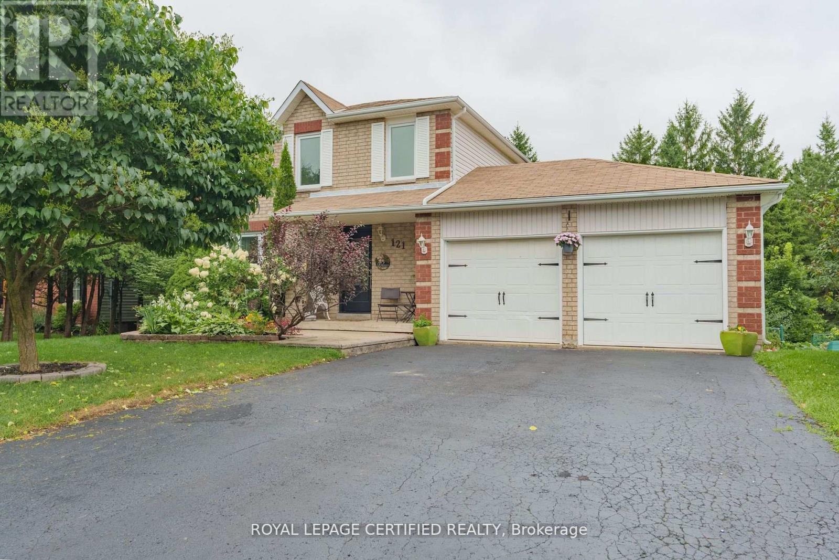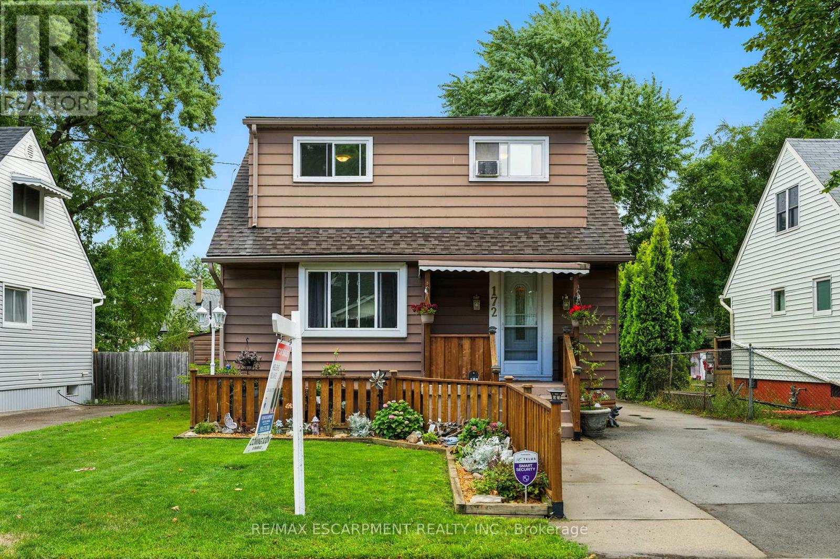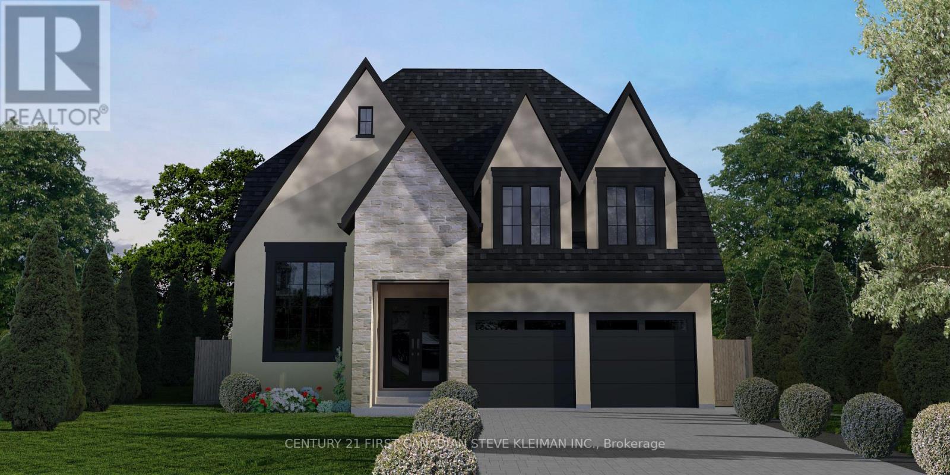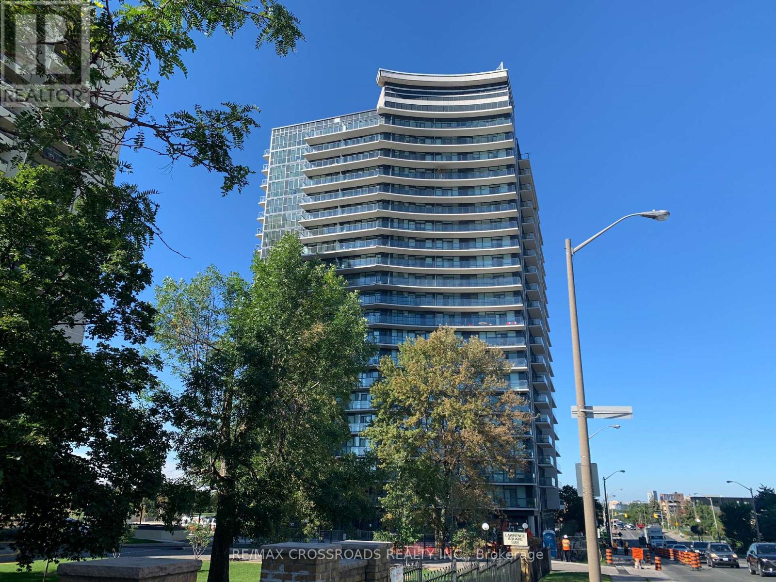90 Proctor Avenue Sw
Markham (Grandview), Ontario
Experience a rare opportunity at 90 Proctor Ave, nestled in the heart of Thornhill. Backing onto a serene ravine for ultimate privacy, this prime 70x200 ft lot offers endless potential-whether you're a builder, investor, or looking to design your dream estate or renovate to perfection. Situated in a highly sought-after neighbourhood surrounded by newly built multi-million-dollar homes and top-rated schools, the property combines prestige with convenience. Enjoy nearby amenities such as the Thornhill Community Centre, Pomona Mills Park, and The Thornhill Club for golf enthusiasts. With easy access to YRT public transit, plus an array of shops and dining, this location delivers the perfect blend of tranquility, accessibility, and exclusivity. (id:41954)
73 - 1100 Oxford Street
Oshawa (Lakeview), Ontario
This previously renovated unit offers both comfort and convenience. This inviting 3-bedroom, 2-bathroom unit boasts ample space and natural light. Laminate flooring runs throughout, complemented by charming pot lights in the living/dining area. The kitchen features soft-closing cabinets, updated backsplash, and stainless steel appliances, With a walk-out to the yard. The main floor offers convenience and accessibility. Some modern touches include updated window AC and renovated baths. Conveniently located near schools, bus stops, Hwy 401, and the Go Station, with the waterfront just a 15-minute stroll away. (id:41954)
200 Concession Street
Hamilton, Ontario
LOCATION - FABULOUS MOUNTAIN BROW location across from Sam Lawrence Park overlooking the city below ! This well-maintained, spacious, classic Tudor style brick home sits on a large mature 65 X 118 Foot Lot. There are 3 bedrooms, 2 full baths, spacious principal rooms, large open concept kitchen/dining room with granite countertops and abundance of solid wood cabinetry, 3 gas fireplace, large insulated double-car garage with workshop. The basement features a bachelor suite with separate entrance. Awesome family home! Recent upgrades include basement and bathroom renovations, backyard patio, new A/C units and high - efficiency tankless water heater (id:41954)
2355 Rossini Boulevard
Windsor, Ontario
Welcome to 2355 Rossini Blvd, a well-maintained 3 bedroom, 2 bath home with incredible flexibility and income potential. Featuring 2 bedrooms upstairs and 1 downstairs, this property offers a separate entrance to the basement with its own kitchen, making it ideal for an in-law suite or mortgage helper. Recent updates provide peace of mind, including a roof and back patio done five years ago, hot water tank and central air replaced two years ago, and a freshly painted garage. The lower level has been completely refreshed just last month with a fully renovated bedroom and full paint throughout. Enjoy the private back patio, the bright main floor living space, and the convenience of being close to schools, shopping, and amenities. With thoughtful updates already complete and a layout that works for both families and investors, this home is ready for its next chapter. (id:41954)
7 Doncaster Boulevard
St. Catharines (Fairview), Ontario
Property with building permit for 2 X one-bedroom and 1 X Three-bedroom unit. Fully approved by the city, awaiting water-main deposit. The existing 2-bedroom property has also been freshly renovated, featuring new waterproof flooring, a renovated washroom, and a galley kitchen with a quartz countertop and new cabinetry. The attic is finished and has a vast amount of storage. Within a 5-minute drive, big-box stores include Costco, Home Depot, Food Basic etc. QSRs include Tim's, Swiss Chalet, etc. Bus route and QEW rampin3minutes. (id:41954)
2946 Tokala Trail
London North (North S), Ontario
House for Sale in London,Ontario. Beautiful Home with 44-Foot Frontage! Offering 2,125 SqFt, 4 Bedrooms, 3 Full Washrooms on the Second Floor, Plus a Main Floor Powder Room (Total 3.5 Bathrooms). Rare 2 Master Bedroom Layout. Impressive 18-Foot Ceiling in the Foyer and 9-Foot Ceilings on the Main Floor. Freshly Painted, Featuring High-End European Doors and Windows, Double Door Entry, and a Spacious Double Car Garage. Huge Driveway, Large Backyard, and Cold Storage in the Basement. Prime Location Close to Parks, Schools, and Highways. Move-In Ready! (id:41954)
28 Canvas Crescent
Welland (Dain City), Ontario
Assignment Sale. This Beautiful Brand New 3 Bedroom, 2.5 Bath Home is Nestled on a 40Ft Lot, With Thoughtfully Selected Upgrades. Phase 1 of Empire's Master-Planned Community, Where Modern Homes and Everyday Conveniences Meet the Serenity of Water-Inspired Living. Easy Access to Parks, Trails and Future Retail Spaces. Residents Can Enjoy an Active Lifestyle at the State-of-the-Art Empire Sportsplex Which Offers Pickleball, Tennis and Basketball Courts. Close to Neighbouring Towns of Niagara Falls, St Catharines and Hamilton, Connecting by Hwy 406 and QEW. (id:41954)
2 - 23 Macaulay Street W
Hamilton (North End), Ontario
Tucked between the vibrant energy of James Street North and the breezy shores of Bayfront Park, this townhome delivers wow-factor living without the waitlist. Bright, stylish, and bigger than you'd expect, this 2-bedroom condo at 23 Macaulay St W blends modern design with North End charm. Soaring cathedral ceilings and a skylight drench the living space in sunshine, while whitewashed oak hardwood floors add warmth and character. The open-concept kitchen gleams with quartz countertops, perfect for both casual dinners and hosting friends. Upstairs, you'll find two spacious bedrooms, including a unique loft-style retreat with walkout access to your private rooftop terrace. Morning coffee, sunset cocktails, stargazing its all yours. The spa-inspired bathroom impresses with a double vanity and a sleek curb-less walk-in shower, making everyday routines feel indulgent. Practical perks? One owned parking spot, plenty of visitor parking, low condo fees, and a well-run, self-managed community that keeps things stress-free. And then there's the location: steps to the West Harbour GO, Pier 4, trails, patios, and Hamilton's thriving food and arts scene. Commute easily, explore endlessly, and come home to a space that feels like a getaway. Whether you're a first-time buyer, downsizer, or savvy investor, this home checks every box. With its prime location near hospitals, transit, and the waterfront, it also shines as a long- or short-term rental opportunity. At 23 Macaulay St W, you're not just buying a home you're upgrading your lifestyle. (id:41954)
121 Leeson Street
East Luther Grand Valley (Grand Valley), Ontario
Welcome to 121 Leeson Street, Grand Valley which features a Well Cared for 3 Bedroom Detached Home With a Double Driveway and 2 Car Garage. Stone Front Patio. Entrance from Garage Into Home. Ceramic Tile from entrance thru to Kitchen, Dining Room with walkout to deck. 3 Upper Level Bedrooms have Laminate Floors, Primary Bedroom with Semi Ensuite. Updated 4 Piece Bathroom. Basement Unfinished with Gas Fire Place and Walkout to Yard. New Furnace and Air Conditioner in 2025.Lock Box for Easy Showings. (id:41954)
172 Adair Avenue N
Hamilton (Mcquesten), Ontario
Charming 1 Storey Home in a Desirable Family-Friendly Neighbourhood Welcome to this beautifully updated home, perfect for families and entertainers alike. The main floor boasts brand new flooring throughout and a spacious, sun-drenched living room with large windows that fill the space with natural light. You'll also find a functional kitchen, a comfortable bedroom, and a stylish 4-piece bathroom on this level. Upstairs, the primary bedroom offers a peaceful retreat, accompanied by an additional generously sized bedroom - ideal for children, guests, or a home office. The lower level features a large recreational room, a convenient 2-piece bath, and a dedicated laundry area - providing plenty of space for relaxation and everyday living. Car enthusiasts and hobbyists will appreciate the detached garage, complete with 9 ft ceilings, an 8 ft door, heating, and hydro - making it the perfect workshop or storage solution. Situated on a spacious lot, theres ample room for children to play or for hosting outdoor gatherings. Ideally located close to schools, parks, shopping, and with easy highway access, this home offers both comfort and convenience. (id:41954)
2403 Bakervilla Street
London South (South V), Ontario
Bakervilla is a picturesque, tree-lined street filled with beautiful homes. Go for a walk and you will instantly feel the charm & sense of community that make this street special. Welcome to 2403 Bakervilla, a premium building lot waiting for your dream home. "TO BE BUILT" Graystone Homes is proud to offer this thoughtfully designed, approximately 2,825 sq. ft. masterpiece allowing you to personalize both the exterior & interior finishes to your taste. Outside, you'll be captivated by the soaring roof peaks & stunning stone-&-stucco façade that will be a showstopper on the street. Inside, an impressive foyer with a spacious 36 door leading to a front office featuring 18 vaulted ceilings perfect for working from home. Open-concept layout is ideal for modern family living. The grand great room with detailed ceiling and decorative buttresses flows seamlessly into the expansive kitchen. A rear-positioned dining area provides direct access to a 21x12 covered patio & a separate covered BBQ deck, both enjoying sun-filled southwest-facing windows. Designed with families in mind, this home includes a 6x6 walk-in pantry, a practical mudroom, & a side garage door that aligns with a secondary staircase ideal for creating a future basement suite. Upstairs, enjoy 9 ceilings throughout. Bedroom 3 includes its own private ensuite and walk-in closet. Bedrooms 2 & 4 also have walk-in closets & share a Jack & Jill bathroom with a separate water closet. The primary bedroom is a true retreat, with raised ceilings, a spacious walk-in closet, & a luxurious ensuite featuring a tiled shower and a freestanding soaker tub. A second-floor laundry room with a sink adds extra convenience. The basement offers endless potential to create a suite with separate entry or a fantastic family/games room with a full bath & 5th bedroom. The stunning curb appeal, thoughtful floor plan, & the quality craftsmanship of Graystone Homes, this is a one-of-a-kind opportunity for one lucky family. (id:41954)
2104 - 1461 Lawrence Avenue W
Toronto (Brookhaven-Amesbury), Ontario
Large 2 bedroom corner Penthouse Unit At 7 On The Park As Per Builder It Is 758 Square Feet. Absolutely breathtaking views with a balcony that stretches across the entire unit. Located in a great convenient location, just steps to TTC, groceries, Walmart, restaurants, parks, schools and much more. Unit has laminate wood flooring throughout, a spacious open concept and bright natural sunlight along with amenities such as a gym, party room, concierge security, visitor parking and much more (id:41954)

