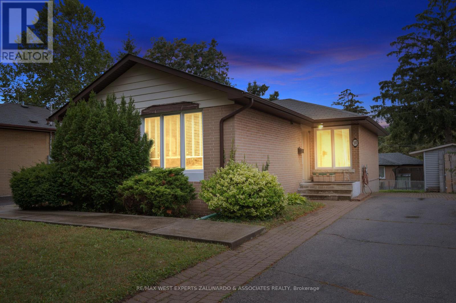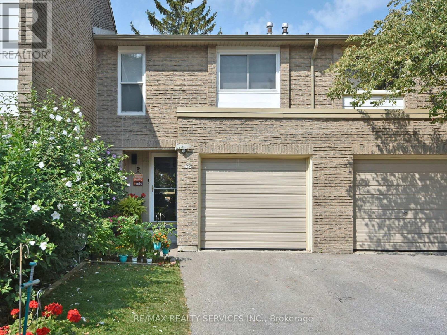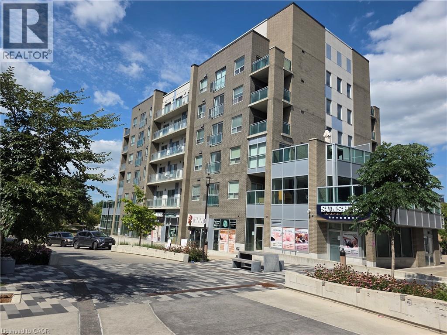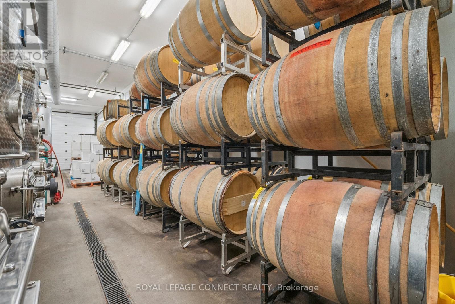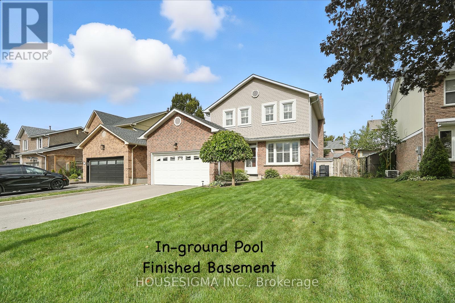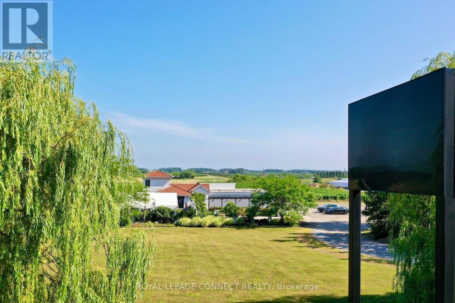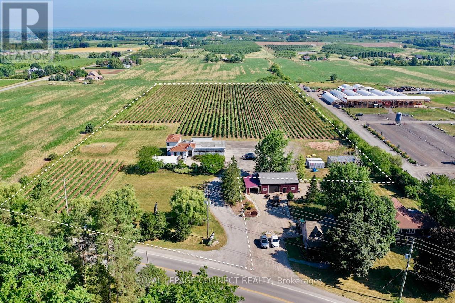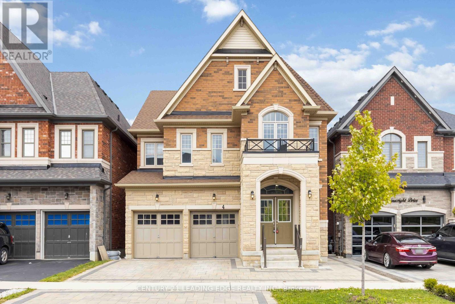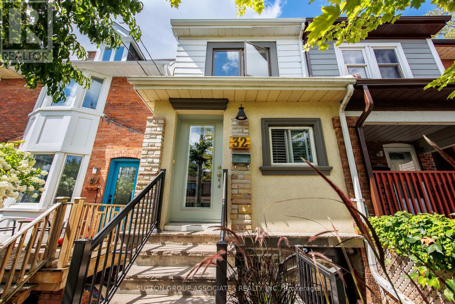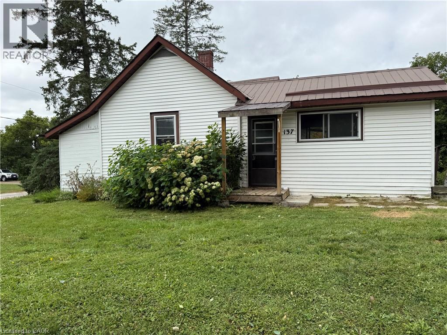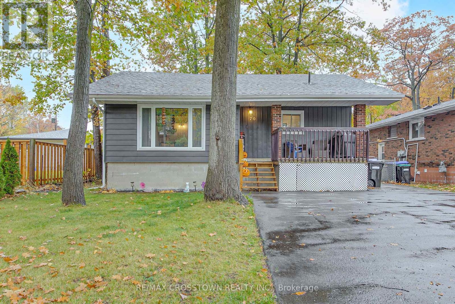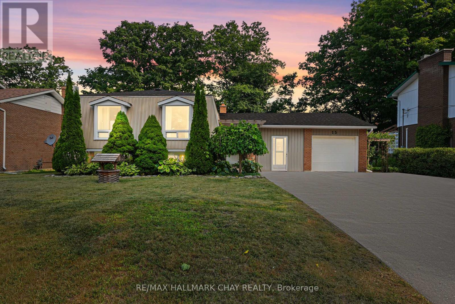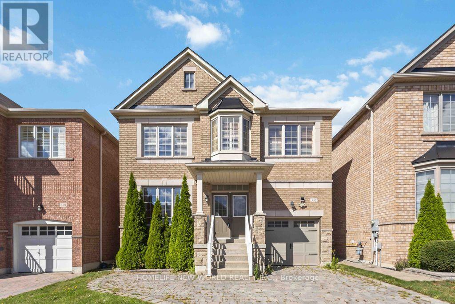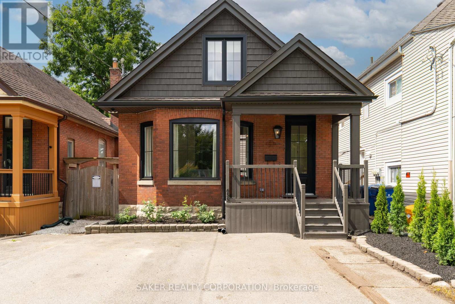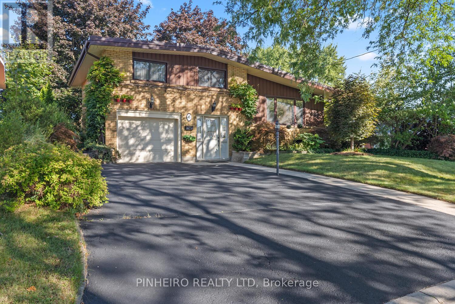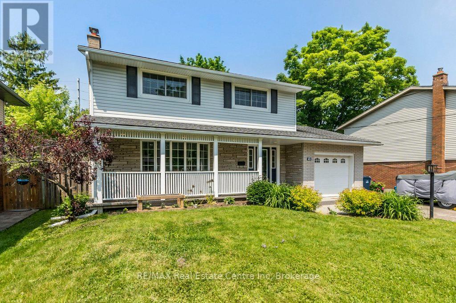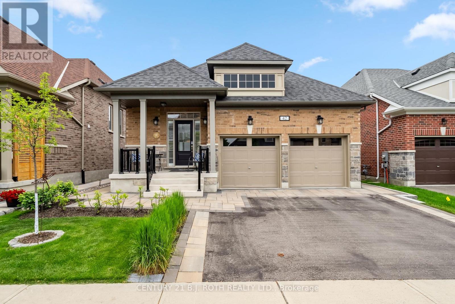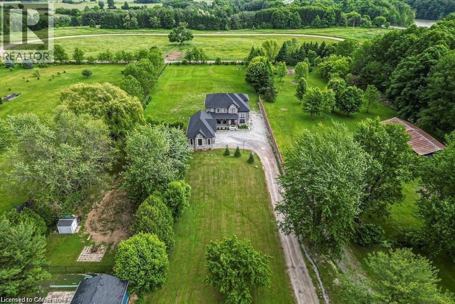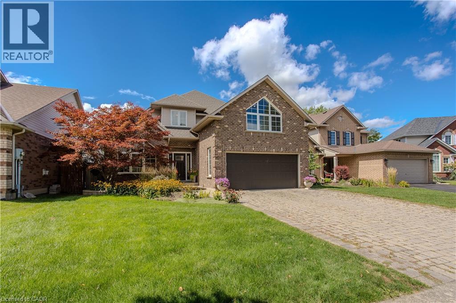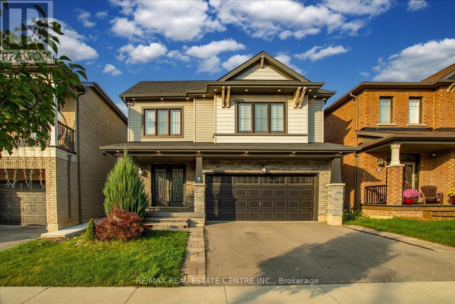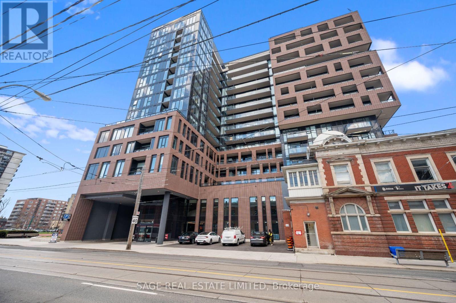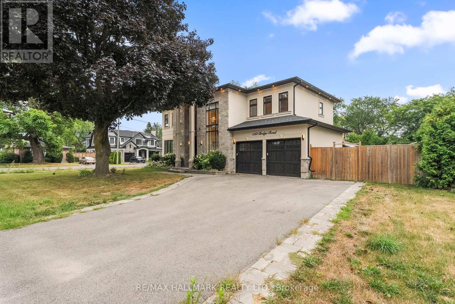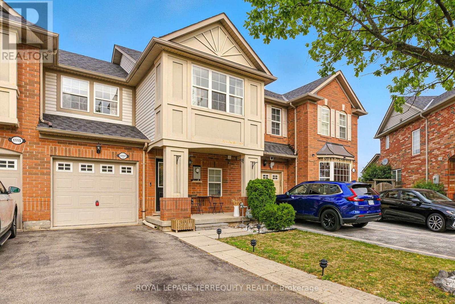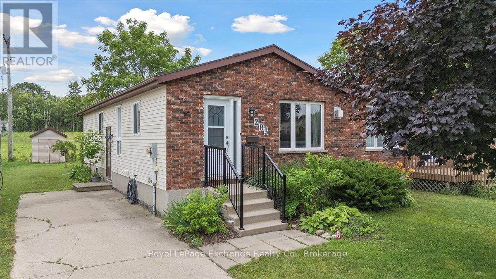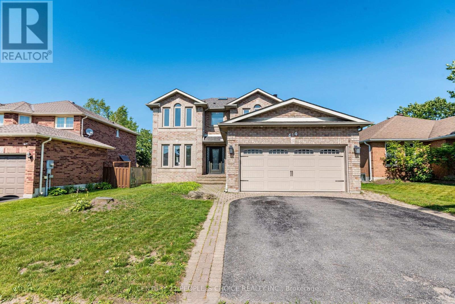1460 Ontario Street
Cobourg, Ontario
Situated on an acre and overflowing with curb appeal, this stunning property showcases a three-bay garage, an interlocking driveway area, with a charming walkway through perennial gardens to a front porch framed by incredible country views. Inside, a modern open layout begins with a spacious foyer and sun-soaked principal living space. A contemporary fireplace anchors the room, flanked by floor-to-ceiling windows that flood the home with light. Sleek flooring, recessed lighting, and a seamless walkout add to the elevated design. The dining area transitions effortlessly into the thoughtfully designed kitchen, complete with stainless steel appliances, a large island with breakfast bar and pendant lighting, ample cabinetry, and an undermount sink. A walk-in pantry offers exceptional storage, featuring a second sink, drinks fridge, upright freezer, and generous counter and shelving space, keeping small appliances organized yet out of sight. The primary suite is a true retreat, featuring a wood-detailed accent wall, walkout to the hot tub, a walk-in closet with built-ins, and a spa-inspired en-suite with dual vanity, glass shower, and linen closet. The main floor also includes a second bedroom, full bathroom, and a laundry room with storage closet and direct access to the garage. The lower level extends living space with a sprawling rec room highlighted by a fireplace, a media or guest space, two additional bedrooms, and a full bathroom, ideal for family or guests. Outdoors, enjoy a spacious deck with a covered area perfect for lounging or dining, along with a private hot tub space framed by privacy screening. The property's open field views create a serene backdrop, while its location offers both tranquillity and convenience. Just moments to amenities and with easy access to Highway 401, this home is the perfect blend of space, style, and location. (id:41954)
55 Fellowes Crescent
Hamilton (Waterdown), Ontario
Welcome To 55 Fellows Cres - A Stunning 3+1 Bedroom, 4 Bathroom Home Offering Style, Comfort, And Over 2,400 Sq. Ft. Of Living Space. The Kitchen Features A Large Island And Beautifully Finished Cabinetry, Opening To Bright And Inviting Living Areas With Exposed Wood Beams For Architectural Charm. Upstairs, You'll Find Three Spacious Bedrooms, Including A Prime Suite With Ensuite Bathroom, And Large Closets In Every Room For Ample Storage. The Lower Level Is Designed For Versatility With A Newly Added Bedroom And A Custom-Built Dry Bar Ideal For Entertaining Or As A Private Retreat/In-Law Suite. Step Outside To Your Very Own Backyard Oasis Complete With A Custom-Built Gazebo, Expansive Deck, And Relaxing Hot Tub Perfect For Gatherings Or Unwinding After A Long Day. With 3 Parking Spots And A Location Close To Schools, Parks, Shopping, And Major Routes, This Home Truly Checks Every Box. Don't Miss Your Chance To Make This Unique Property Yours! (id:41954)
1105 Harrogate Drive
Ancaster, Ontario
Gorgeous, professionally updated freehold townhome across from a Conservation Area with a number of paths and ponds for the enjoyment of nature lovers and dog enthusiasts. There is 1890 sq ft on the main and second floors, and almost 2700 sq ft of finished living space total. Inviting backyard with a deck, gazebo, 5-person hot tub, and lovely, mature greenery. Open concept main floor features hardwood flooring in the large living room with a gas fireplace, and in the dining room there are sliding doors to a deck. A stunning kitchen includes a gas stove, granite counter tops, a gorgeous tile backsplash and a breakfast/entertainment bar. The finished basement features luxury vinyl flooring, built-in custom wall-to-wall cupboards and drawers with bar fridge and a wet bar/refreshment area. Cabinetry surrounds an area for a wall mounted TV of up to an 85” with electric fireplace below. The second floor includes feature décor walls, a loft area, engineered hardwood throughout, custom blinds and a convenient laundry room. The spacious primary bedroom has a large 4-piece ensuite and walk-in closet. The main bath has a walk-in shower and a modern, free-standing vanity with 2 under mount sinks. The bedroom that is used as an exercise room has a Murphy bed offering a multi-purpose room including a guest room, exercise room or office. The Murphy bed has a storage cabinet and a pull out side table. Insulated garage is ideal for hobbyists in winter. Updates include AC/Furnace/Roof, 2 bathrooms, kitchen, basement, and pot lights throughout 3 levels including bedroom closets. Walk to amenities, shopping and restaurants. Two-minute drive to a large dog park. Close to highway access. This home is turnkey so just move in and enjoy all that this home and area have to offer! (id:41954)
10 Dashwood Crescent
Toronto (Thistletown-Beaumonde Heights), Ontario
Welcome To 10 Dashwood Crescent In Etobicoke! This Charming 3 Bedroom, 2 Bathroom Bungalow Is A Fantastic Opportunity For First Time Buyers, Downsizers, Multigenerational Families, Or Those In Need Of An In-Law Suite. The Home Features A Separate Entrance With Its Own Kitchen And Laundry, Offering Flexibility For Extended Family Living Or Rental Income Potential. Enjoy The Natural surroundings Of The Humber River, With Walking Trails And Parks Just Steps Away, While Still Being Close To Schools, Shopping, Restaurants, And Everyday Conveniences. Commuting Is Simple With Quick Access To Highway 400 And 409, Connecting You To The City In Minutes. A Rare Blend Of Comfort, Convenience, And Opportunity, This Home Checks All The Boxes For Today's Buyer. (id:41954)
56 Compton Crescent
Bradford West Gwillimbury (Bradford), Ontario
This Bungalow is Nestled on a family-friendly area of Braford, just steps from Schools; and Minutes to all Amenities and Lets not forget the towns facilities. This spacious Bungalow offers a separate entrance to the finished basement via the Garage rear door, upgraded Windows, Driveway, Kitchen, Flooring, Asphalt shingles, Newer Furnace, Air Conditioner(rented), Newer Hot Water Tank (rented), Amazing Large Lot. Featuring a completely finished basement with a fully renovated bathroom, this home offers room for the whole family to live, work, and play or retire in. A Must See, pride of Ownership.. (id:41954)
80 - 46 Lindisfarne Way E
Markham (Markham Village), Ontario
Fully Professionally* Updated Top Quality Finishes & Workmanship Ready To Move In! * This 3+1 Bedroom * 4 Bath *Condo Townhouse In A Mature Neighbourhood Of Markham Village *Features Spacious Rms, Open Concept, Hardwood Flooring, Ceramic On Main Level. Only Steps Away From Public Transit & Close To All Amenities As Well As The 407. Common Element Fees Include Water, Cable, Grass Cutting, Snow Removal, Parking, Condo Insurance & Common Elements. (id:41954)
62 Balsam Street Unit# H505
Waterloo, Ontario
Welcome to Unit H505 at 62 Balsam Street. Whether you’re a student searching for the perfect home just steps from Wilfrid Laurier and walking distance to the University of Waterloo, or an investor looking for a strong rental opportunity, this condo close to public transit, shopping, and dining is sure to impress! This bright and functional layout offers 877 sq. ft. of living space with 9-foot ceilings and modern finishes. Inside, you’ll find 1 bedroom, one large bright den, 2 bathrooms, and convenient in-suite laundry. The sleek kitchen is designed with granite countertops, double sinks, stainless steel appliances, and soft-close cabinetry. Step outside to an oversized terrace—large enough for a full patio set, featuring two walkouts and sweeping city views. Parking is effortless with two included underground spots (#71, #97), keeping your vehicles safe and snow-free in addition to an underground storage room (#505). Building amenities include unlimited high-speed internet, a social lounge, and study areas. (id:41954)
50 Oak Avenue
Dundas, Ontario
Don't miss this once-in-a-lifetime opportunity on the prestigious Dundas Escarpment in Greensville/Dundas, Ontario. Situated on an extra-wide 143’ frontage, approximately 1-acre executive lot, this fully renovated 3,000 sq. ft. residence offers sweeping, unobstructed views of the Dundas Valley. Overlooking 1,200 acres of protected conservation land, 50 Oak is just minutes from beautiful waterfalls, numerous schools (such as McMaster university), and the heritage town of Dundas—lined with boutiques, restaurants, and countless amenities. This authentic midcentury gem offers mature trees, a tiered meadow, and rolling perennial gardens with a charming woodland trail. Featuring a soaring 13-foot-tall great room with floor-to-ceiling panoramas, this property presents an abundance of south-facing windows designed to fully capture uninterrupted valley vistas from every corner of the home—a rare opportunity that seldom comes to market. This property includes 4+1 bedrooms, a separate in-law suite, a full walk-out lower level, gym, theatre with stage, grand wood-burning fireplace, a 150-gallon aquarium with champion koi, and new stainless steel appliances. Additionally observe a new roof, decks, extended bedroom and dining room terraces, backyard patio and hand-crafted cedar façade. Immerse yourself in total peace and privacy behind automated, artisan wrought-iron gates with modern cedar piers and a brand-new paved driveway. An exceptional blend of elegance and tranquility— perfect for growing families, professionals and retirees alike. (id:41954)
3751 King Street
Lincoln (Lincoln-Jordan/vineland), Ontario
Established Winery Operation (Business and Branding Not For Sale) spanning 9.18 acres together with land, buildings, and all operational assets. Located in the iconic Niagara Escarpment celebrated forits unique micro-climate. The property features a well-established vineyard with mature Merlot, Chardonnay, and Cabernet Franc plantings. Known for producing award-winning wines, offering buyers a proven foundation for future growth. Survey/ Site Layout attached. Bottling capacity, equipment lists, maintenance contracts, and other pertinent operational information will be provided upon execution of a Confidentiality Agreement. All licenses and certifications are current. The property accommodates events of approximately 200-250 guests. The 3, 828SF building interior features a reception area, tasting room, retail lounge, washrooms, kitchen, production area, temperature-controlled cold room, barrel cellar, and storage/ utility rooms. The second floor includes offices with staff washroom and a laboratory/testing room, with potential for residential use. See Interior floor layout plan. The property offers a stone patio and lounge with marquee tent, extensive landscaping, a lean-to covered crush pad, barrel cellar access, picnic bench area, and ample parking. A grade-level drive-in door allows for efficient shipping and handling. Multiple walk-outs and internal access points seamlessly connect interior and exterior spaces. The most recent building addition was completed circa 2013. Situated in a highly sought-after location along the Niagara-on-the-Lake wine route, the property is surrounded by established anchor businesses such as The Watering Can and Bench Brewery. Ideally positioned just minutes from the QEW, with King Street (Hwy 81) running directly through Beamsville and the scenic landscapes of Vineland before continuing toward Cambridge/Niagara, this property offers exceptional visibility and accessibility. Click on Virtual Tour links for listing assets. (id:41954)
34 Rockbrook Trail
Brampton (Northwest Brampton), Ontario
Welcome to this stylish 3-bedroom, 3-bathroom townhome offering a perfect blend of comfort andconvenience. Spanning three levels, this home features a bright open-concept main floor with amodern kitchen, spacious living/dining area, and walkout to a private balconyideal forentertaining or relaxing. Upstairs, the bedrooms are generously sized with ample closet space,including a primary suite with its own ensuite bath. The lower level offers a versatile spacethat can serve as a family room, office, or guest suite. With a private garage, updatedfinishes, and easy access to schools, shopping, and transit, this townhome is move-in ready anddesigned for todays lifestyle. (id:41954)
47 Winston Crescent
Whitby (Blue Grass Meadows), Ontario
Welcome to this charming detached home in one of Whitby's most desired neighbourhoods, just steps to parks, restaurants, grocery stores, pharmacies, and more, while nestled on a family-friendly street. Enjoy summer days in your private backyard with an inground (heated) swimming pool featuring a brand-new liner, a convenient storage shed, and direct access to the yard through the attached double garage. Inside, the spacious layout offers a large kitchen overlooking the pool, a bright living area, and a main-floor powder room for guests. Upstairs, you'll find 3 generous bedrooms, with the primary bedroom offering private access to the full bath. The finished basement is perfect for entertaining with a cozy fireplace, a second powder room, and a dedicated laundry room. A wonderful opportunity to own in a prime Whitby location! (id:41954)
3751 King Street
Lincoln (Lincoln-Jordan/vineland), Ontario
Established Winery Operation (Business and Branding Not For Sale) spanning 9.18 acres together with land, buildings, and all operational assets. Located in the iconic Niagara Escarpment celebrated forits unique micro-climate. The property features a well-established vineyard with mature Merlot, Chardonnay, and Cabernet Franc plantings. Known for producing award-winning wines, offering buyers a proven foundation for future growth. Survey/ Site Layout attached. Bottling capacity, equipment lists, maintenance contracts, and other pertinent operational information will be provided upon execution of a Confidentiality Agreement. All licenses and certifications are current. The property accommodates events of approximately 200-250 guests. The 3, 828SF building interior features a reception area, tasting room, retail lounge, washrooms, kitchen, production area, temperature-controlled cold room, barrel cellar, and storage/ utility rooms. The second floor includes offices with staff washroom and a laboratory/testing room, with potential for residential use. See Interior floor layout plan. The property offers a stone patio and lounge with marquee tent, extensive landscaping, a lean-to covered crush pad, barrel cellar access, picnic bench area, and ample parking. A grade-level drive-in door allows for efficient shipping and handling. Multiple walk-outs and internal access points seamlessly connect interior and exterior spaces. The most recent building addition was completed circa 2013. Situated in a highly sought-after location along the Niagara-on-the-Lake wine route, the property is surrounded by established anchor businesses such as The Watering Can and Bench Brewery. Ideally positioned just minutes from the QEW, with King Street (Hwy 81) running directly through Beamsville and the scenic landscapes of Vineland before continuing toward Cambridge/Niagara, this property offers exceptional visibility and accessibility. Click on Virtual Tour links for listing assets. (id:41954)
3751 King Street
Lincoln (Lincoln-Jordan/vineland), Ontario
Established Winery Operation (Business and Branding Not For Sale) spanning 9.18 acres together with land,buildings, and all operational assets. Located in the iconic Niagara Escarpment celebrated forits unique micro-climate. The property features a well-established vineyard with mature Merlot, Chardonnay, and CabernetFranc plantings. Known for producing award-winning wines, offering buyers a proven foundationfor future growth. Survey/ Site Layout attached. Bottling capacity, equipment lists, maintenance contracts, and other pertinent operationalinformation will be provided upon execution of a Confidentiality Agreement. All licenses andcertifications are current. The property accommodates events of approximately 200-250 guests. The 3,828SF building interior features a reception area, tasting room, retail lounge,washrooms, kitchen, production area, temperature-controlled cold room, barrel cellar, andstorage/ utility rooms. The second floor includes offices with staff washroom and a laboratory/testing room, with potential for residential use. See Interior floor layout plan. The property offers a stone patio and lounge with marquee tent, extensive landscaping, alean-to covered crush pad, barrel cellar access, picnic bench area, and ample parking. Agrade-level drive-in door allows for efficient shipping and handling. Multiple walk-outs andinternal access points seamlessly connect interior and exterior spaces. The most recent building addition was completed circa 2013. Situated in a highly sought-after location along the Niagara-on-the-Lake wine route, theproperty is surrounded by established anchor businesses such as The Watering Can and BenchBrewery. Ideally positioned just minutes from the QEW, with King Street (Hwy 81) runningdirectly through Beamsville and the scenic landscapes of Vineland before continuing towardCambridge/Niagara, this property offers exceptional visibility and accessibility.Click on Virtual Tour links for listing assets. (id:41954)
10 Avoca Avenue
Toronto (Rosedale-Moore Park), Ontario
Stunning Southeast views from this coveted corner of the remarkable Avoca Apartments. Floor-to-ceiling windows overlooking the Ravine, Balfour Park, and City skyline enhance the panoramic views from every room, creating unparalleled privacy. Approximately 1850 sq ft plus 640 sq ft wraparound balcony with two adjoining suites combined into one, with each renovated, intact and with an access door to allow flexibility of use. Multigenerational living is possible, with two private suites, 2 bedroom/2 bath, and a 1 bedroom/1bath suite. You can live in one large suite or divide use as needed. Currently for sale as one large 3-bedroom suite, however, the seller will consider the sale of each suite individually as well. Located in an oasis of calm yet steps away from the shops, subway, library, services, cappuccino bars, and restaurants at Yonge and St. Clair, this building is perfectly situated in the city. It is the best of urban living in a park-like setting. The friendly, welcoming community is another asset of this first-class Co-op. Book clubs, tai chi, knitting groups, coffee get-togethers, movie nights, hobby room, men's club, walking groups, and more. Located close to the gardens and walking paths of Balfour Park, a morning or evening stroll is easily accessible. Generous visitor parking, concierge, 24/7 security, and management on site are further benefits of the Avoca Apartments. Rarely offered, this 3-bedroom suite has been renovated with open concept kitchens, wheelchair accessible washroom, designer lighting and more. Luxury finishes and upgraded appliances are detailed in the feature sheet. All-inclusive maintenance fees include property taxes, hydro, heat, A/C, cable TV, internet, common elements, and building insurance. There are no pets, rentals, or ensuite laundry allowed. (id:41954)
4 Wainwright Drive
Brampton (Northwest Brampton), Ontario
Welcome to this meticulously maintained 4-bedroom, 4-bathroom home in Bramptons desirable Northwest community. Situated on a 38.06 ft x 85.63 ft lot, this spacious 2,457 sq ft property blends modern comfort with timeless style. The main and second floors feature rich hardwood flooring, while the kitchen and breakfast area are finished with elegant porcelain tile for added durability and charm. The chef-inspired kitchen is equipped with premium stainless steel appliances, stone countertops, and ample cabinetry perfect for daily living and entertaining. The expansive primary suite offers a private retreat with a luxurious 5-piece ensuite and a generous walk-in closet. Three additional well-sized bedrooms provide comfort and flexibility for family, guests, or home office use. Curb appeal is enhanced by beautiful front yard interlocking. Located in a family-friendly neighborhood close to schools, shopping, parks, public transit, and just minutes from Hwy 410, this move-in ready home offers both convenience and an exceptional lifestyle. Dont miss your chance to own a gem in one of Bramptons most up and coming communities! (id:41954)
32 St Clair Gardens
Toronto (Corso Italia-Davenport), Ontario
Location Location Location! Start Your Next Chapter Here. Well Maintained and Upgraded 3 Bed/3 Bath Semi-Detached Home with Laneway Parking in Desirable Corso Italia Neighbourhood Has Everything You and Your Family Needs. Spacious Living Room W/ Foyer & Decorative Fireplace Mantle. Open Concept Dining & Kitchen W/ Laundry & Powder Room on Main Floor. Large Primary Bedroom W/ Wardrobes & Closet, Linen Closet, Plus Two Bedrooms, 4-Pc Bath & Roof Top Deck on Second Floor. Basement Offers Large Family Room, Small Den For Your Desk, A Murphy Bed for Guests, & Workshop/Cold Storage. This Home Is Surrounded By Great Neighbours, Lots of Services and Neighbourhood Amenities Nearby, & 3 Minutes To Public Transit. Almost Every Room Of This Home Has Been Updated: New Fridge June 2025, New Gas Stove Feb 2025, New Kitchen Countertops Feb 2025, Backwater Valve & Outside Drain, Down Pipe + Trap, 3 drains & New Access Point Oct 2023, Front Retaining Wall & Steps May 2023, Backyard Pergola & Fence May 2023, Entire Interior Painted 2023, Dishwasher Installed 2020, New Roof Shingles Sept 2020, Basement Reno Dec 2019, Exterior South Side Update April 2019, Front Stone Steps and Concrete Base 2019, Windows Replaced July 2019, Air Conditioner Installed 2019, Furnace Replaced 2018, Flat Roof & Roof Deck 2014. Convenient Parking Pad off the Laneway. Pergola Comes With Canvas Sails For Shade In Summer & Garden Shed on South Side of House for Added Storage. Basement Has Laundry Hookups & Workshop Can Be Converted Into Kitchen (Potential of In-Law Suite in Basement). Every Nook and Cranny Is Optimized In This House: Extra Storage Under The Stairs, Storage Nook In Basement. (id:41954)
137 Simpson Road
Burk's Falls, Ontario
Affordable living in Burk’s Falls! This 2-bedroom bungalow offers main-floor convenience, including a 4-piece bath with laundry. The outdoor space is partially fenced and comes with a shed for extra storage. Double driveway. A wonderful opportunity for first-time buyers or those looking to downsize. (id:41954)
70 Knox Road W
Wasaga Beach, Ontario
Welcome to 70 Knox Road West. This beautifully renovated raised bungalow is situated on a large 50 X 150 lot with dual street access. Main Floor boasts vaulted ceiling, open concept kitchen/living room area with new flooring, trim paint. Two spacious bedrooms on the main level, along with fully renovated 4 pc bath. Spacious rec room on lower level with gas fireplace, two additional bedrooms, laundry & cold room storage. Home is currently heated & cooled by heat pump but also has a fully functional gas furnace. Recent upgrades include flooring, trim, paint, bathroom, roof & landscaping. Lot features generous backyard with mature trees. Perfect for gatherings and a nice soak in the hot tub which is included. This home is perfect for growing families, anyone looking to downsize, or investors. Has in-law suite potential. Just minutes from shopping, schools, trails, and the longest freshwater beach in the world! (id:41954)
15 Viel Street
Penetanguishene, Ontario
Welcome to this beautifully updated raised bungalow with an in-law suite. Located in one of Penetanguishene's most sought-after, family-friendly neighbourhoods. With a bright, airy interior and aflexible layout that combines comfort and functionality, this property strikes the perfect balance between modern living and small-town charm. Upstairs, you'll find three spacious, well-appointed bedrooms and a contemporary, recently upgraded bathroom, complemented by a gorgeous eat-in kitchen ideal for entertaining family and friends. The living spaces flow effortlessly with stylish laminate and tile flooring throughout, creating a clean, cohesive feel. Downstairs offers a fully self-contained in-law suite with two additional bedrooms, a full bathroom, and a second kitchen perfect for extended family, guests, or rental potential. A cozy gas fireplace completes the space, adding warmth and comfort year-round. Step outside and enjoy the convenience of being just a short walk to the Penetanguishene Harbour, one of the most protected and picturesque harbours on Georgian Bay. This is more than just a home, it's a lifestyle. Located in the heart of town and close to all essential amenities. Only 7 minutes to major shopping centres, 9minutes to the hospital, and within easy reach of schools, parks, and waterfront trails. Whether you're upsizing, investing, or looking for a multigenerational living solution, this property checks all the boxes. (id:41954)
332 Williamson Road
Markham (Greensborough), Ontario
Pride Of Ownership In This Lovely 3+1 bedroom, 4 bathroom detached home in Markham. Premier location easy access to highways, shopping malls, restaurants, high-ranking schools...all amenities. Stone Drive With Additional Parking, Hardwood Floors through Main Floor, Hardwood Stairs To Bsmt, U/G Kitchen Cabinets, Potlights T/O, Composite Deck, 9Ft Ceiling on Main, Family Rm With 18Ft Ceiling, Finished walk-out Bsmt with 3 PC bathroom, Must see! (id:41954)
75 - 3400 Castle Rock Place
London South (South W), Ontario
Welcome to this exquisite Rembrandt-built condo, offering an airy, light-filled layout with abundant natural light throughout. Step into a welcoming foyer featuring a spacious closet and a stylish 2-piece powder room. The gourmet kitchen, anchored by a functional island, opens seamlessly into a bright dinette and elegant living area perfect for both everyday living and entertaining. Enjoy outdoor relaxation or hosting on the expansive deck just off the main living space. Upstairs, a thoughtfully located laundry area leads to a luxurious primary suite complete with dual double closets and a spa-inspired ensuite featuring a glass-door shower. Two additional generous bedrooms and a full 4-piece bathroom with a deep soaking tub complete the upper level. The finished lower level offers a cozy retreat with a large lookout window in the family room, plus ample storage and a separate utility room for added convenience. This unit includes an attached single-car garage and two stone-paved driveway parking spaces, along with nearby visitor parking. Located in a beautifully maintained, low-fee condo townhome community in South London just minutes from top-rated schools, shopping, and easy highway access. (id:41954)
655 William Street
London East (East F), Ontario
Elegantly Remodeled with Designer Finishes, in the Heart of Woodfield. Situated on a tree-canopied street, 655 William features a completely restored 2-bedroom + den home, that blends timeless charm with modern designer finishes. Inside, 9-ft ceilings set the stage for a bright, airy great room anchored by a custom gas fireplace. The open-concept layout flows seamlessly into the dining area and chefs kitchen, showcasing a Forno stove, quartz counters, in-cabinet lighting, slab backsplash, garbage/recycling rollouts, a double-paneled fridge/freezer and a reclaimed antique barn beam to add a perfect touch of character. A butlers pantry adds even more function with a polished nickle faucet, an extra sink, beverage fridge, and new laundry machines. This home boasts two principal suites, each with its own ensuite. The main floor suite offers a spacious walk-in closet with built-ins and a spa-inspired bath with large vanity and shower/tub combo ideal for families, finished in artisanal zellige tile. Upstairs, a conveniently wide staircase opens to a den/flex room, perfect as a second living space, office, or even a third bedroom. The second suite features a double-door closet and an elegant ensuite with a marble sink, brass fixtures, and a walk-in shower. Step outside to a 26' x 14' refinished deck overlooking a fenced yard, ready for your vision. Updates include: Windows & exterior doors (2025), appliances (2025), Ecobee thermostat (2025). The craftsmanship and attention to detail in this home are unmatched at this price point. Come experience the designer finishes and the charm of Woodfield before its gone. (id:41954)
6 Oregon Road
London South (South T), Ontario
Situated on one of the prettiest streets in Pond Mills you will find this lovingly cared for split level home. Mid century modern in style, the home has great curb appeal with its yellow brick facade and wood siding accents. Large entry foyer has access to garage, backyard and 2 pc bathroom. Main floor kitchen, dining and living space have vaulted cathedral ceilings, stone hearth w/ wood burning fireplace and access to back patio. Upper 3 bedrooms are a good size with ample closets and full bath. Lower level rec room is studded and insulated for future development. Private, treed backyard has a gazebo, storage shed and gardens. Some updates include: Furnace, A/C and ductwork 2010, roof insulation and new membrane approx 2018, windows and doors approx 2012. Close to 401, schools, transit and area amenities. A great opportunity to own a solid, well built home in a lovely neighborhood! (id:41954)
42 Westminster Avenue
Guelph (St. George's), Ontario
Opportunity knocks, you can own a spacious 3-bedroom, 2-bath home on a 54 x 130 ft lot in Guelph's desirable St. Georges Park! This move-in-ready property is carpet-free, featuring an updated kitchen with quartz countertops and stainless steel appliances, and a bright dining area that opens out to the backyard. The primary bedroom includes a walk-in closet hidden behind a stylish accent wall. The partially finished lower level features a gas fireplace, office space, and a bathroom rough-in, ready for your personal touch. The fully fenced backyard is ideal for gardening, kids, or summer barbecues, and the oversized front porch welcomes you home with charm. Recently painted and well-maintained, this home exudes pride of ownership throughout. Flexible closing, get in for a look! This is your chance to secure a beautiful home in one of Guelph's top neighbourhoods at a great value. ** This is a linked property.** (id:41954)
415 Jane Avenue
Oshawa (Northglen), Ontario
Beautiful Home In The Desirable Northglen Community Of North Oshawa! Features Finished Basement & Parking For 5 Vehicles. Well-Maintained With A Private, Resort-Style Backyard Offering An Inground Pool (2024 New Liner, Heater & Pump $13K Per Seller), Large Hot Tub (As Is) & Full Stonework Perfect For Family Gatherings & Entertaining. Updated Kitchen With Granite Counters & Backsplash, Walk-Out To Covered Deck Overlooking Pool. Family Room With Gas Fireplace & Convenient Powder Room. Upper Bath With Heated Floors & Glass Shower Doors. Newly Added Full Washroom (Dec 2023) In Lower Level. Spacious Living & Dining Room, Updated Foyer & Insulated Shed Complete This Exceptional Home! An Ideal Choice For First-Time Homebuyers Looking For A Move-In Ready Home With Space To Grow, Entertain, And Enjoy Year-Round Comfort. (id:41954)
1615 - 2550 Pharmacy Avenue
Toronto (L'amoreaux), Ontario
Discover the incredible potential in this expansive 2-bedroom, 1.5-bath condo, offering one of the largest floor plans in the building. Rarely available, the additional family room/den provides the flexibility to create a 3rd bedroom, home office, or cozy retreat tailored to your lifestyle. The open-concept layout is ideal for modern living and entertaining, while the large west-facing balcony invites you to unwind and take in stunning sunset views. This is truly a renovators dream, a blank canvas ready for your creative vision. With the convenience of 1 locker and 1 parking space, and the peace of mind of living in a clean, well-managed building within a welcoming, family-friendly community, this home is a prime opportunity to step into the market. Residents also enjoy a full suite of amenities, including a gym, outdoor pool, party room, sauna, tennis court, and more - everything you need for comfort, recreation, and relaxation right at your doorstep. (id:41954)
9 Schilling Court
Whitby (Pringle Creek), Ontario
Located In Whitby's Desirable Pringle Creek Community, This 3-Bedroom, 2-Bath Home With A 1-Car Garage Is Tucked Away On A Quiet Court With No Sidewalk And A Private, Fully Fenced Yard. The Main Level Features Luxury Vinyl Plank Flooring Throughout, An Updated Kitchen With Quartz Countertops, Stainless Steel Appliances, And An Open-Concept Living And Dining Area With A Large Window And Walkout To The Deck - Perfect For Entertaining. Upstairs, Hardwood Floors Flow Throughout The Second Level, Where The Primary Bedroom Offers A Semi-Ensuite And Two Additional Bedrooms Provide Space For Family Or Guests. The Finished Basement Adds A Cozy Recreation Room, Ideal For Movie Nights Or A Home Office.With A Prime Location Close To Schools, Parks, Shopping, Transit, And Easy Access To The 401 And 407, This Home Blends Comfort, Convenience, And A Sought-After Neighbourhood Setting. ** This is a linked property.** (id:41954)
42 Glenhaven Court
Scugog (Port Perry), Ontario
This home is not staged its simply that well cared for. Looking to Right-Size? Step inside this 2-bedroom, 3-bathroom ranch bungalow in desirable Port Perry. Offering effortless main-floor living in a desirable price range. Designed with comfort and convenience in mind, this home shows like new with quality finishes throughout and thoughtful details that make everyday living easy. Step inside to find a bright, open layout featuring a spacious living area, modern kitchen, and dining space that flows seamlessly for entertaining. The main floor laundry and direct garage access ensure everything you need is right at your fingertips. The primary suite offers a peaceful retreat with its own ensuite, and walk-in closet, while the second bedroom and additional full bath provide room for guests or a home office. The lower level features a cold room, and large unfinished space with R/I for a fourth bathroom to finish or just extra storage. The smaller lot means less upkeep and more time to enjoy life! A fully fenced, low-maintenance yard with a beautifully landscaped patio is ideal for relaxing, entertaining, or letting the grandkids and Fido play safely. Move right in and start enjoying a worry-free lifestyle in a home designed for easy living. (id:41954)
507 - 170 Chiltern Hill Road
Toronto (Humewood-Cedarvale), Ontario
WELCOME TO THE HILL. SITUATED ON THE BORDER OF FOREST HILL AND CEDARVALE. THIS SUITE IS IN A PERFECT LOCATION. NO SPACE IIS WASTED IN THIS WELL LAID OUT SPACE. BEAUTIFUL HIGH END FINISHES WITH A PRIVATE LARGE BALCONY. SUBWAY, PARKS, RESTAURANTS, CONVENIENT STORES ARE AT YOUR DOORSETP. (id:41954)
187 Sunnyridge Road
Ancaster, Ontario
Experience refined living in this exceptional custom-built 2-storey home, set on nearly 2 acres of peaceful countryside. With a setback of 350' it offers unmatched privacy, tranquility, and sweeping pastoral views. Step into the grand foyer with soaring 20’ ceilings and gleaming porcelain floors, where craftsmanship and quality finishes are immediately evident. The chef’s kitchen is a showstopper—featuring quartz countertops and backsplash, high-end appliances, an 8-burner gas range, Cappucino bar w/ sink, & a walk-in butler’s pantry—opening to an elegant Great Room with 10’ coffered ceilings, rich hardwoods, a gas fireplace, custom lighting, and a built-in sound system. Ideal for entertaining in any season, the expansive covered deck extends your living space outdoors. A formal dining room with 15’ coffered ceilings and oversized windows offers captivating views and natural light. Upstairs, 9’ ceilings enhance a serene primary suite with a spa-inspired ensuite, a second bedroom with its own 4-piece bath, and two additional bedrooms sharing a stylish Jack and Jill bathroom. The fully finished lower level features a large rec room with a rough-in for a kitchen or wet bar, two more bedrooms (one with a 4-piece ensuite, the other with its own 3-piece bath), a home gym, and ample storage—perfect for in-law or multi-generational living. A 4.5-car garage w/ inside entry into a spacious mudroom/laundry area is ideal for multi-vehicle households. The deep, fully fenced backyard is ready for your vision—whether it’s a pool, tennis court, or extensive gardens. A private oasis with space, sophistication, and flexibility, this is a rare opportunity to live the lifestyle you’ve been dreaming of. (id:41954)
147 West Ridge Drive
Blue Mountains, Ontario
Stunning Lora Bay property, offering breathtaking views of Georgian Bay. This residence seamlessly combines modern design and amenities with the natural beauty of living in this prestigious community. 5 mins to Downtown Thornbury and a short drive to private golf clubs.Inside, the main floor boasts an open concept design with cathedral ceilings in the great room and large windows offering a view of the bay. The chefs kitchen features high end appliances, including a bar fridge and a peninsula with seating, ideal for entertaining. Also on the main floor you'll find a large primary suite, office/den, powder room, dining space and access to the garage from the laundry room. The primary suite boasts a walk out to a private deck, spacious walk in closet and spa-like 5pc ensuite bath.Upstairs features 2 guest bedrooms, 4pc bathroom and a relaxing bonus space, the perfect cozy nook to read your favourite book.The lower level is partially finished with a bed and 4pc bath. A large unfinished space has the potential for a generous sized rec room!The exterior was designed by Fran Moore, the 2023 Designer of the Year for MOD Design. The landscape features are a testament to both beauty and functionality with an irrigation system and a tranquil water feature off the cedar deck.The outdoor amenities include a cedar deck equipped with gas line directly connected to the BBQ, perfect for entertaining. An attached garage with a double kayak rack provides storage for outdoor enthusiasts. For added convenience the built-in LUTRON system controls the front porch lights remotely via smartphone.Other great features include wifi enabled LENNOX i-comfort thermostat which can be monitored and controlled from anywhere via phone.Located just min from Dtown Thornbury, Lora Bay offers a host of amenities, including a golf course, a restaurant, a members-only lodge, a gym, and two beautiful beaches. Embrace the sense of community in this welcoming enclave, where every day feels like a retreat. (id:41954)
56 Farris Avenue
St. Catharines, Ontario
Welcome to this warm and inviting family home, perfectly situated in a highly desirable community close to schools, parks, transit, and every amenity your family needs. From the moment you arrive, the beautiful curb appeal sets the tone, with perennial gardens, an interlock driveway, and a double garage with inside entry. Step inside to discover a thoughtfully designed open-concept layout, filled with natural light, soaring ceilings, and elegant finishes throughout. The main level boasts hardwood flooring, California shutters, and a seamless flow from the living room—complete with vaulted ceilings and oversized windows—into the dining and kitchen areas. The expansive eat-in kitchen is a chef’s dream, featuring granite countertops, a quartz backsplash, peninsula seating, stainless steel appliances, and a walkout to your private backyard oasis. A welcoming family room with a tray ceiling, crown moulding, and cozy gas fireplace adds the perfect gathering space. Main floor laundry, mudroom, and a full bathroom complete this level. Upstairs, the expansive primary suite offers hardwood flooring, a walk-in closet, and a spa-like ensuite with a jetted tub, walk-in shower, and porcelain countertops. Three additional spacious bedrooms—including one with its own walk-in closet—share a stylish main bath with double vanity and glass shower. The fully finished lower level with a separate entrance extends your living space, offering a large rec room, an additional bedroom, and a modern bathroom—ideal for growing families or multi-generational living. Outside, the fully fenced backyard was made for entertaining, with an in-ground pool, interlock patio, pergola seating area, BBQ gas hookup, and storage shed. A true retreat for both everyday living and hosting family and friends. This home blends comfort, function, and style in a family-friendly neighbourhood—ready to welcome its next chapter. (id:41954)
477 Strasburg Road
Kitchener, Ontario
Welcome to 477 Strasburg Road, located in the heart of Kitcheners vibrant and family-friendly community. This charming semi-detached home is the perfect opportunity for first-time buyers, young families or savvy investors. Set on a spacious 30 ft x 110 ft lot, this home offers 3 bedrooms, 2 bathrooms & parking for up to 3 vehicles. Step inside, youll immediately notice the carpet-free design, creating a fresh & modern flow throughout. The bright & airy living room is enhanced with a wall of windows & pot lights, filling the space with natural light. The kitchen, thoughtfully upgraded in 2013, features timeless white cabinetry, a chic backsplash, new refrigerator just 2 years old & a cozy dining area perfect for family dinners. Upstairs, youll find three generously sized bedrooms, each with ceiling fans for comfort. The shared 4pc bathroom is, featuring a mirrored cabinet with extra storage. The fully finished basement with separate entrance, offering a large recreation room perfect for movie nights, entertaining or even a home gym. Theres also a dedicated office area, a convenient 2-piece bathroom & plenty of storage space to keep things organized. Outside, the backyard is truly the heart of this home. The fully fenced yard provides privacy & space for children or pets to play. Enjoy the covered deck with a gazebo, an additional patio area & a garden shed for storage, a perfect outdoor retreat for family gatherings, gardening or relaxing evenings. Upgrades: The laminate flooring was completed in 2013, while most windows were replaced in 2015, Water softener 2024, AC & Furnace 2016. This home is ideally located just a short walk to McLennan Park, Block Line LRT, St. Marys High School, grocery stores & playground. Everything you need is right at your doorstep, making this property a rare find in one of Kitcheners most desirable areas. With its thoughtful updates, spacious layout, & unbeatable location, this is a move-in ready home. Book your showing Today (id:41954)
63 1/2 Eastbury Drive
Hamilton (Stoney Creek), Ontario
Stunning 3+1 bedroom, 1.5 bath home in great a neighborhood. Excellent location close to parks, schools (including brand new Eastdale Public School), shopping, transit & highway access. Sun filled open concept, carpet-free & new floor to ceiling bay windows in the living room. Brand new furnace & newer AC. Upper level features spacious sized bedrooms with 4 pc bath, spacious kitchen with walkout to backyard plus a beautiful living & dining room. Lower level has 4th bedroom, 2pc bath, huge second family room & extra space for home-office or gym. Fenced private backyard oasis with beautiful pool & shed. Huge driveway easily fits 3 cars. Welcome Home! (id:41954)
4 - 310 Fall Fair Way
Hamilton (Binbrook), Ontario
Welcome to this stunning Losani-built townhouse, offering a perfect blend of style, comfort, and convenience. The fabulous eat-in kitchen is a true showstopper, featuring custom cabinetry, soft-close drawers, granite countertops, stainless steel appliances, a movable granite island, and ceramic tile flooring. Step through the walk-out to a beautifully maintained backyard with a private patio - ideal for relaxing or entertaining. The open-concept living and dining area is bright and inviting, showcasing a large bay window, custom blinds, upgraded lighting, and a convenient 2-piece powder room. Upstairs, the upgraded oak staircase leads to three spacious bedrooms, including a serene primary retreat complete with Berber carpet, a walk-in closet with natural light, and a luxurious 4-piece ensuite. Enjoy the oversized subway tile shower, soaker tub, and ample storage. The additional bedrooms also feature Berber carpets and large closets, while the main 4-piece bath mirrors the elegant finishes of the ensuite. A convenient upper-level laundry room adds to the homes functionality. With an automatic garage, inside entry, and fantastic curb appeal, this home truly has it all. Don't miss your chance to make it yours! (id:41954)
30 Scarletwood Street
Hamilton (Stoney Creek Mountain), Ontario
Empire Homes stunning and spacious 4 bedrm/3 Washroom, 2 Storey 2400+ sq ft home w/ massive curb appeal, exterior pot lights, well manicured front/rear lawns, beautifully land/hardscaped, both double door entry and garage, an abundance of well placed windows, large fully upgraded kitchen w/ breakfast bar, extended soft-close cabinets, backsplash, granite countertops, breakfast nook w/oversized sliding patio doors that leads to fully fenced private yard w/ enormous (all steel) gazebo and a network of very distinguished, well supplanted patio stones. This beauty also boasts sep. living room/dinning rooms, 4 large bedrooms, a large primary room with walk-in closet and 5pc ensuite bath, upstairs laundry and an additional 4 pc communal bathroom. This home also comes with newer roof, furnace, A/C and windows. This gem of find is perfectly nestled in Stoney Creek Mountain's rapidly developing/expanding, newer residential subdivision that's close to community parks, trails, schools, maj roads, pub. transit, Grocery Stores, Golf, Conservations areas, etc. The home is just mins to Lake Ontario shoreline and approx. 1h20 mins into Toronto downtown city core. This home is well priced and would be the perfect fit for that buyer(s)/investor(s) looking to settle within reasonable driving/commuting distances to various neighbouring city centres in any drivable direction. (id:41954)
34 4 Avenue
Kitchener, Ontario
This tidy, well-maintained and thoughtfully laid out two-bedroom bungalow sits back on a mature residential side street in central Kitchener’s Kingsdale neighbourhood. A relatively newer build in this area undergoing rapid transformation, which dates primarily from the 1950s and 1960s, 34 Fourth Avenue stands ready to offer its new owners a lifestyle of ease and convenience, together with all of the perks that freehold ownership brings: a fully fenced rear yard with raised deck, an attached double garage with an additional two parking spaces in the private double drive, no condo or association fees, and so much more! Entry comes by way of a private side porch, leading into the airy, carpet-free primary level. There’s so much flexible space on offer here – in addition to the two designated bedrooms (including the primary with its ensuite powder room) is a space currently utilized for formal dining which, with the simple installation of one wall, could very quickly be turned into a third bedroom. A large living space, full four-piece family bathroom, main floor laundry, and tiled kitchen with a walk-out to the elevated rear deck round out this floor. Heading downstairs, and just past the inside entry from the attached, oversized double garage, is a sprawling finished rec-room. Possibilities are nearly endless here, with applications including a games room, hobby room, home office, potential space for in-laws, and more. All of this lies within easy walking distance from schools, shopping and public transit (including the LRT hub at Fairview Park Mall), and mere moments from the expressway at Weber Street East and the 401 beyond. Don’t delay – see this home before it’s gone for good! (id:41954)
413 - 61 Markbrook Lane
Toronto (Mount Olive-Silverstone-Jamestown), Ontario
Incredible opportunity to add a highly desirable corner 1-bedroom, 2-bathroom unit to your investment portfolio! Located at 61 Markbrook Lane, this property offers rare features including a SEMI PRIVATE TERRECE with serene ravine views a unique perk not often available in this building. Porcelain Tiles Generously good sized bedroom with walkout to terrace, Brand New bathrooms for added convenience Open-concept living space with tons of natural light Includes, 1 underground parking space a rare bonusTTC, highways, schools, and shopping all nearby, this property has great upside potential perfect for investors looking to modernize and maximize value. Units with private outdoor space are in high demand, making this a smart long-term buy. Fully Equipped Gym & Indoor Heated Pool with hot tub, Table Tennis, Pool Table, Roof top Party Room & Visitor Parking 24-Hour Security, Well-Maintained Building with Great Management (id:41954)
711 - 270 Dufferin Street
Toronto (South Parkdale), Ontario
At the corner of King St W and Dufferin, something special is happening. Torontos west side energy is colliding with sleek, modern living, and Suite 711 at XO Condos puts you right at the centre of it all. This isn't just another condo-it's your front-row ticket to a lifestyle that balances convenience, culture, and connection. Step inside this one-bedroom plus den, two-bathroom home and you'll feel the difference immediately. Clean lines, nine-foot ceilings, and expansive floor-to-ceiling windows fill the space with light, while thoughtful finishes elevate the everyday. The kitchen is designed for both form and function, featuring integrated appliances and modern cabinetry that feel more like boutique furniture than standard condo fare. With a real den that is a separate room you will have a space that you can use as a home office, a second bedroom or a mix of the two. And with a dedicated locker, there's room to tuck away your extras, making life feel a little less cluttered. But life at XO is more than what's behind your front door. It's what happens when you step out of it. The building itself has been designed with connection and community in mind. Whether you're hosting a barbecue on the terrace, breaking a sweat in the fully equipped fitness centre, or meeting friends in the party room, XO's amenities are as versatile as your lifestyle. There's even a library, a theatre, and a kids' room-because modern city living means every detail is considered. And then there's the neighbourhood. Living at King St W and Dufferin means Liberty Village, Queen West, Parkdale, and King West are all just steps away. Imagine Saturday mornings starting with coffee at one of the city's best indie cafés, afternoons browsing boutiques and galleries, and evenings that seamlessly flow from dinner with friends to rooftop cocktails or live music. Green spaces like Trinity Bellwoods Park are a short stroll away. (id:41954)
1164 Bridge Road
Oakville (Wo West), Ontario
Custom-built home on a premium corner lot in one of Oakville's most sought-after neighbourhoods. Steps to top schools, parks, and just minutes from downtown shops, dining, and the marina. The grand foyer opens to 17-foot ceilings, leading to elegant living and dining areas and a chefs kitchen with built-in appliances and centre island overlooking the family room with a dramatic marble fireplace. Sun-filled interiors feature hardwood floors and vaulted ceilings. Upstairs offers four bedrooms two with a Jack-and-Jill bath and two with private ensuites. A fifth bedroom with above-grade windows and semi-ensuite is ideal for guests or a nanny suite. The finished basement adds exceptional living space for a games area, theatre, or home gym. A refined home in an unbeatable Oakville location. (id:41954)
5198 Adobe Court
Mississauga (Erin Mills), Ontario
Introducing Stunning 5-Bedroom Home with Luxury Finishes on a Pool-Size Lot. Welcome to this beautifully maintained 4,300 sq. ft. residence with an additional 1,600 sq. ft. finished basement, set on a rare no-sidewalk, 135' deep pool-size lot with a gorgeous patio and elegant stucco-stone front elevation. Featuring 10' ceilings on the main floor, 9' ceilings on the second level and basement, this home offers an open, airy feel throughout. Inside, enjoy 5 spacious bedrooms and 5 full bathrooms, including a luxurious basement suite. The modern chefs kitchen boasts a gas stove, built-in microwave, dishwasher, and abundant storage, while the family room is enhanced by a gas fireplace and split library design. Multiple living and dining areas create the perfect balance of elegance and comfort. Smart living features include a 3-level intercom system connected to a Hikvision doorbell (no monthly fees), a Russound 8- zone music system with app/keypad control and built-in speakers, plus a BOSE home theatre in the entertainment room. Ideally located just 5 minutes from Ridgeway Plaza, Hwy 403, Credit Valley Hospital, Erin Mills Town Centre, and top-rated schools. A true luxury family home designed for comfort, entertainment, and convenience. Must see!! (id:41954)
1117 Riddell Crescent
Milton (Be Beaty), Ontario
Welcome home to this beautifully updated townhouse, ideally situated in a tranquil neighborhood. This residence offers an inviting east-facing frontage and an exceptionally deep lot spanning almost 120 feet, providing ample outdoor space. Step inside to a home that feels brand new, featuring all new electrical light fixtures (ELF). The main floor showcases elegantly refinished flooring, while the entire second floor boasts brand new, modern flooring, creating a cohesive and fresh aesthetic. Enjoy privacy and comfort with blackout window coverings throughout and enhanced storage thanks to upgraded closets. The spacious finished basement provides versatile living space, perfect for a family room, home office, or gym. The exterior is an entertainer's dream, featuring a freshly finished deck ideal for outdoor dining, and an above-grade pool for summer enjoyment. The property has been meticulously enhanced with new landscaping in both the front and back yards, offering stunning curb appeal and a serene backyard oasis. Added convenience comes with an automatic garage opener. This townhouse is a perfect blend of comfort, style, and practicality, ready for its next owners. (id:41954)
1659 Whitlock Avenue
Milton (Bw Bowes), Ontario
Discover this stunning, newly built detached home nestled on a peaceful street in Milton. Boasting 5 spacious bedrooms and 4 luxurious bathrooms, this property offers ample space for a growing family. Enjoy the convenience of 4 parking spaces. The property boasts a separate side door entry to Basement, providing an excellent opportunity for potential rental income or a private in-law suite. Inside, prepare to be impressed by a chef's kitchen, perfect for culinary enthusiasts, and a "bath oasis" designed for ultimate relaxation. Premium hardwood flooring flows throughout the home. This exceptional property also features more than $80,000 in upgrades, adding significant value and style. Commuting is a breeze with easy access to major highways and transit options. Don't miss this opportunity to own a truly upgraded home! (id:41954)
189 - 3278 Colonel Talbot Road
London South (South V), Ontario
Welcome to this beautiful bungalow in the highly desirable Lambeth neighbourhood, The Promenade, offering a perfect blend of style and comfort. This home is filled with upgrades and features you'll love, including motorized blinds, a 2023 automatic awning, gas BBQ hook-up, and two cozy gas fireplaces. Inside, elegant tray ceilings, skylights, and coffered ceilings and walls add timeless character, while the updated bathroom sinks (2024) bring modern convenience. The fully finished basement boasts a brand-new gas fireplace (2023) and a luxurious bathroom with heated floors, creating a warm and inviting retreat. The exterior features a deck with walk out access from the living room, enjoy year round views of the green space and pond that the property backs onto. All appliances are included. This Lambeth gem is move-in ready and waiting for you! (id:41954)
283 Bricker Street
Saugeen Shores, Ontario
Fully updated bungalow that combines comfort, style, and peace of mind. Major upgrades have already been done for you: shingles (2020), ductwork, furnace & A/C (2022), and a new owned hot water heater (2024). Inside, you'll love the stunning kitchen featuring sleek stainless steel appliances, modern backsplash and hardware Along with fresh, easy-care vinyl flooring throughout. The Smart Nest thermostat adds efficiency and convenience to your everyday living. Move in and enjoy this turnkey home in a great Port Elgin neighbourhood close to schools, parks, and all amenities. Don't miss your chance to make this updated gem yours! (id:41954)
307 - 181 Collier Street
Barrie (North Shore), Ontario
Welcome to The Bay Club, an exclusive condominium complex located by the lake. This expansive 1,400 square foot unit offers three bedrooms and two full bathrooms and is conveniently positioned within walking distance of the beach, scenic trails, downtown marina, parks, shops, and restaurants. The open-concept dining area flows seamlessly into a spacious living room, which leads to an enclosed balcony featuring excellent views of the lake an ideal space for relaxation or permitted barbecues. The updated kitchen boasts modern cabinetry and in-suite laundry facilities. The master bedroom includes a walk-through closet and a newly renovated four-piece ensuite with vanity and bath fitter tub; the second four-piece bathroom has also been recently updated. The three bedrooms provide versatility for use as a home office, sitting room, or guest accommodations. The unit includes one underground parking space, one storage locker, and all major appliances. Residents of The Bay Club have access to exceptional amenities such as a swimming pool, hot tub, sauna, squash courts, exercise room, table tennis room, billiards and darts room, tennis and pickle ball courts, plant room, puzzle room, library, guest suites, woodworking shop, and party room. Experience refined living while enjoying all the social events at The Bay Club. Community at its best. (id:41954)
414 Cundles Road W
Barrie (Northwest), Ontario
This Is What You Have Been Waiting For!! Detached 4 Bedrooms Family House With Double Garage And Many Upgrades!! This Gem Comes With Upgraded Inserted Front Door!! Nice Size Foyer To Welcome You!! Upgraded Hardwood In Living And Dinning Room!! Family Room With Wood Fireplace(As Is) And Stone Accent Wall With Pot Lights!! Chef's Dream Kitchen With Stainless Steels Appliances/Quartz Countertops/ Vallance Lighting/Backsplash/ Extra Pantry For Storage/ Eat In Breakfast/ Walk Out To Decent Size Backyard With 2 Tier Deck!! Primary Bedroom With Attached Huge Closet/Sitting Area For You To Enjoy/6Pc Spa Kind Of Bathroom With Double Sink And Glass Shower. All Bedrooms Are Also Good Size. Second Floor Skylight For Natural Light, Carpet Fee House Except Staircase, Nicley Tucked In Main Floor Laundry, Entrance to Garage with Garage Door Opener. (id:41954)
22 Stroud Place
Barrie (Holly), Ontario
This fabulous 3 bedroom, 3 bath, all brick home is situated in a mature family neighbourhood. Great curb appeal with 4 car interlocking brick driveway and walkway. Spacious foyer has 2 piece powder room and convenient main floor laundry with inside entry to garage. Eat-in kitchen and family room with walk-out to backyard oasis featuring a huge deck and custom gazebo, perfect for BBQ's and entertaining. Large master bedroom includes 4 piece ensuite bath and walk-in closet. Large unspoiled basement with cantina, furnace room, storage rooms and open space, ready for your personal finishes. Garage features stairs to large mezzanine with lots of storage and a man door to the back yard. Ideally located in a sought-after neighbourhood, close to shopping, schools, rec centre, parks and more. Don't miss this opportunity. (id:41954)



