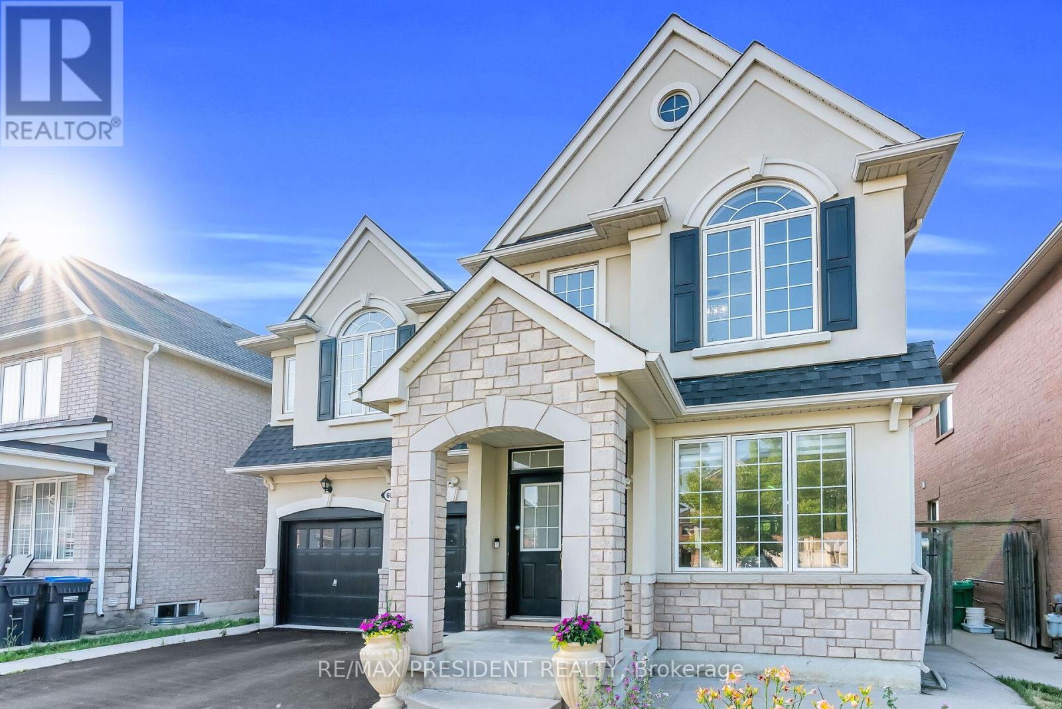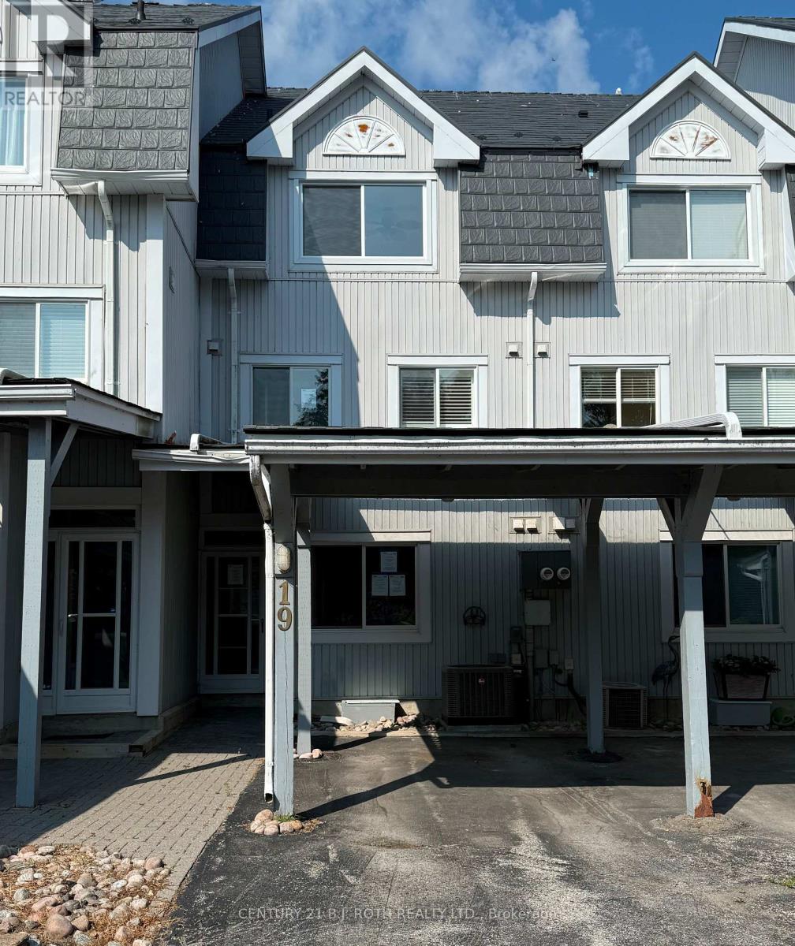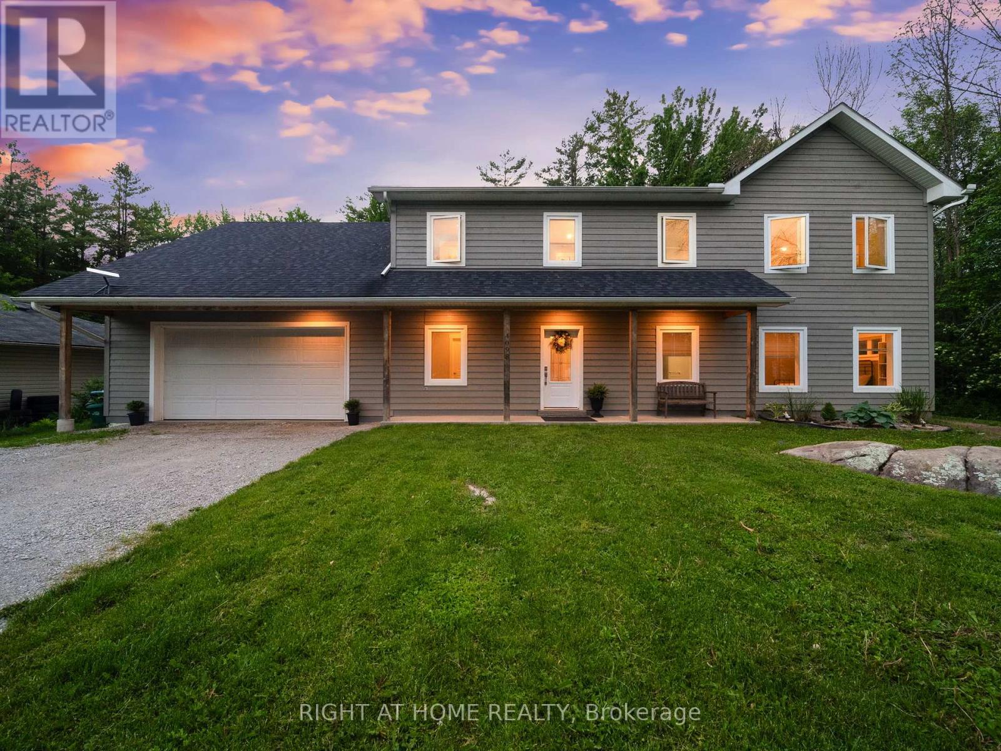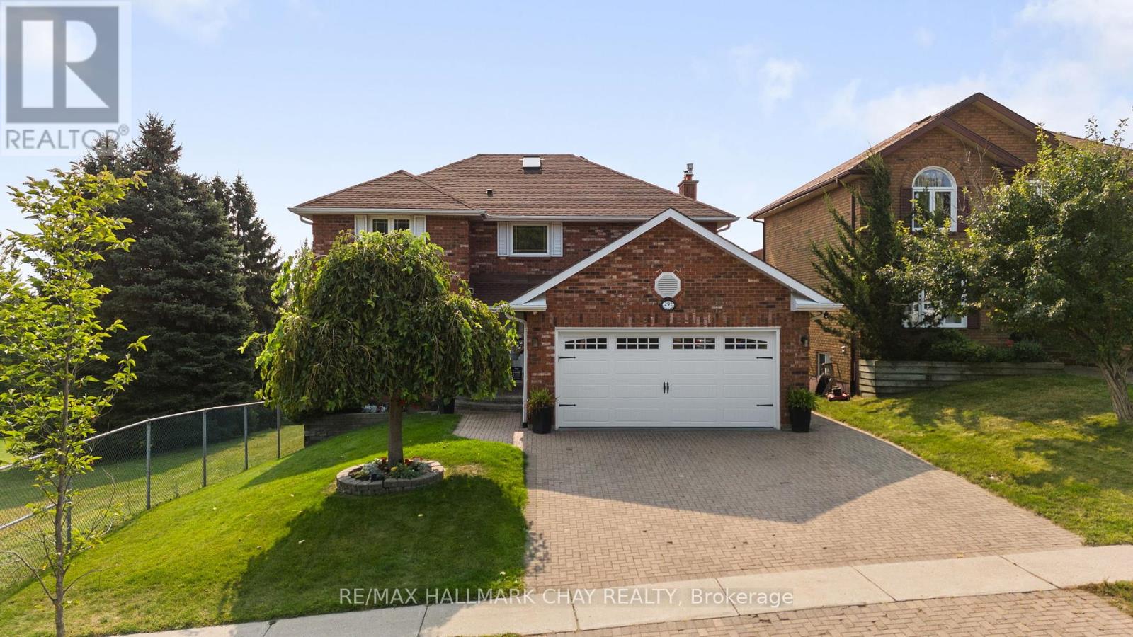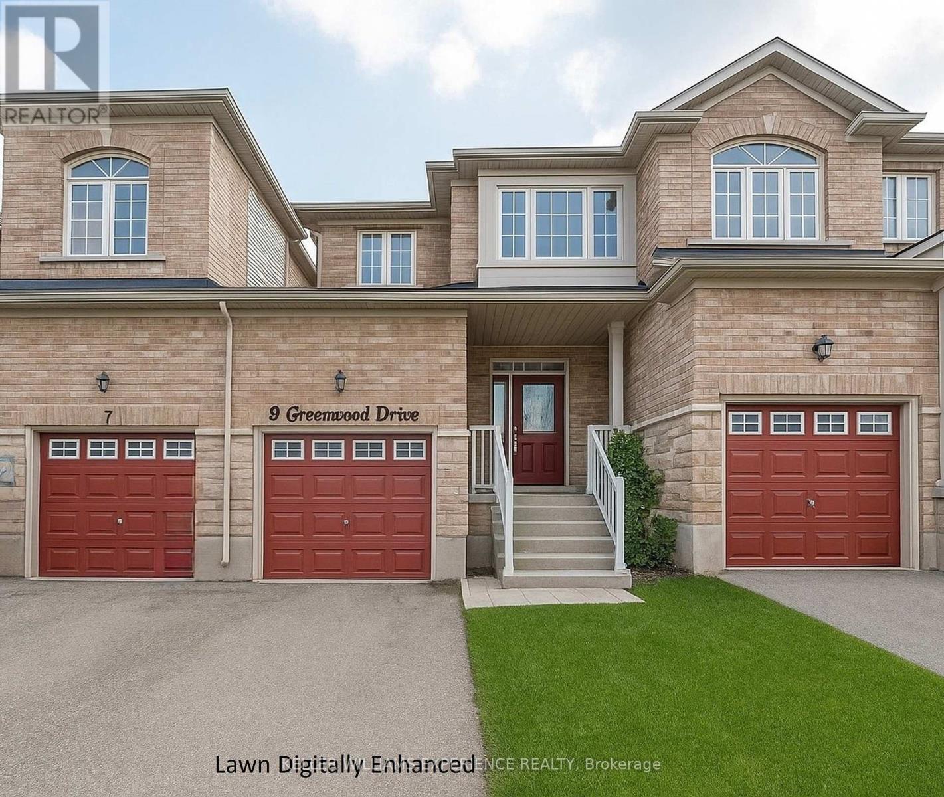601 Florencedale Crescent
Kitchener, Ontario
Welcome to Your Perfect Blend of Luxury, Comfort & Income Potential With 6 bedrooms, 4.5 bathrooms, and two fully self-contained units, this home is perfect for families, multi-generational living, or savvy investors. Unit A – The Primary Home Spanning the main and upper levels, Unit A offers 4 spacious bedrooms and 3.5 baths in an airy, open-concept design flooded with natural light. Elegant main floor: Hardwood flooring, a bright and inviting family room, and a chef-inspired kitchen with granite countertops, stainless steel appliances, and abundant cabinetry. Breakfast area opens to a private, fenced backyard—perfect for morning coffee or evening BBQs. Primary suite retreat: Walk-in closet + spa-style ensuite with double vanity, jacuzzi tub, and glass shower. Thoughtful upper layout: Two bedrooms share a Jack & Jill bath, while the fourth bedroom enjoys a private ensuite—ideal for guests or teens. Convenient laundry room with cabinetry and sink completes the level. Unit B – The Legal Basement Apartment Designed with complete privacy in mind, Unit B has its own private side entrance and includes: 2 bedrooms, 1 full bathroom An open living area with a full kitchen and in-suite laundry Built to code with fire separation & soundproofing for comfort and safety Currently vacant—ideal for tenants, in-laws, or extended family. Exterior & Location Highlights Stylish brick front with covered porch and low-maintenance landscaping Located in a top-rated school district Steps to RBJ Schlegel Park, shopping plazas, restaurants, grocery stores, sports fields, fitness centers, and public transit A vibrant, established community with everything you need at your doorstep Live in one unit and rent out the other, or rent both for maximum return—either way, this property offers turnkey convenience, modern construction, luxury finishes, and an unbeatable location. This is more than just a home—it’s a smart investment and lifestyle upgrade in one. (id:41954)
246 Mcmahen Street
London East (East G), Ontario
Well-maintained 4-level back-split with a single-car garage close to downtown. Backing onto the historic Wolseley Barracks, walk to a large park, Carling Heights Optimist Community Centre, Superstore, Good life Fitness, and many other great amenities. Direct bus line to Fanshawe College and Downtown. The home offers a spacious living with a functional layout, plenty of sunlight in the living room throughout the day. Two gas fireplaces in both a loft living room and a family room. Great size dining room for friends and family gathering. 3rd level with a big family room, 2 bedrooms, a laundry room and a 4pc bathroom. Come and be amazed by this wonderful family home. New Furnace 2025, New paint 2025, New floor 2025 (id:41954)
18 Rosebury Way
Hamilton (Mount Hope), Ontario
Stunning well cared for home is better than new! The most desirable neighbourhood in Mount Hope. Minutes to Ancaster/Hamilton shops and schools. This pristine home offers 4 spacious bedrooms with 2.5 Bathrooms. The Primary bedroom is substantial with 2 closets (one is a walk in closet) and an ensuite bathroom with a soaker tub & separate shower. The Main floor offers spacious entrance, open concept family room, eat-in kitchen,separate dining room. A powder room and convenient main floor laundry complete this level. Walk out to your own paradise from your remarkable kitchen to a fully fenced yard w/ privacy, a beautiful deck surrounded by flowers it is an oasis & wonder to see. To complete this unbelievable home with double garage & a double drive. (MR. & MRS. Clean live here!!!) This home is a must see, incredible value! (id:41954)
8 Jenwood Crescent
Brampton (Sandringham-Wellington North), Ontario
***Legal 2 Separate Basement Apartment Units*** Premium Ravine Lot Stunning 4-Bedroom Home With No Home Onside with 100K Spent in Upgrades + Legal Basement. The main level features a formal office, combined living/dining room, cozy family room with a fireplace, and a fully upgraded modern kitchen with quartz countertops, premium cabinetry, and stainless steel appliances, along with bright, open living spaces ideal for family gatherings.2nd floor features 4 spacious bedrooms & 3 full baths: primary with 5-pc ensuite & W/I closet, 2nd bedroom with ensuite, and 3rd & 4th sharing a Jack & Jill bath. The legal basement apartment consists of two separate units (3 bedrooms in total), each with a private entrance, full kitchen, and separate laundry perfect for generating rental income or accommodating extended family. Currently rented for $2,700/month to A+++ tenants who are willing to stay. Located in a sought-after neighborhood close to schools, parks, shopping, and transit, this home is a rare find for both homeowners and investors. (id:41954)
3 Benton Street
Brampton (Bram East), Ontario
Welcome to this beautifully updated 4-bedroom semi-detached treasure, perfectly positioned in a highly desirable neighbourhood - an ideal have for both families and discerning professionals. Step inside to be greeted by a sun-drenched, open-concept living and dining space, thoughtfully designed to blend effortless entertaining with everyday comfort. The generously appointed kitchen offers abundant storage and a functional layout, setting the stage for culinary creations and cherished family moments. You will find four generously sized bedrooms, offering endless versatility - whether for a growing family, guest accommodations, or a stylish home office. Recent upgrades ensure both elegance and peach of mind: Roof - 2018, Chic 13 mm laminate flooring - 2020, Contemporary kitchen cabinets - 2021. Basement bathroom - 2018, basement tiling - 2024. The fully finished basement boasts a second kitchen and private entrance, perfect for multi-generational living, welcoming guests, or generating rental income. Outdoors, the beautifully manicured backyard offers your own private sanctuary - ideal for quiet relaxation, children's play, or lively weekend barbecues. This home delivers comfort, style, and exceptional flexibility - ready for you to move in and enjoy from day one. Opportunities like this are rare - make it yours! (id:41954)
66 Bayhampton Drive
Brampton (Vales Of Castlemore), Ontario
A Home That Truly Has It All! This beautiful 4+2 bedroom, 6 bathroom home sits on a premium private ravine lot in the prestigious vales of Castlemore and offers over 3,116 sq ft above grade with modern finishes throughout. A doubledoor entry leads to bright living and dining rooms, a cozy family room with gas fireplace, and a stylish kitchen with quartz countertops, a large island, stainless steel appliances, and a walkout to a two-tier deck with stunning ravine views. Upstairs features 4 spacious bedrooms and 3 full bathrooms, including a large primary suite with his and hers walk-in closets, and a spa like 5pc ensuite. 2 bedroom walkout basement w/separate entrance and bachelor studio with a 3pc bath perfect for extended family or rental income. (id:41954)
418 - 457 Plains Road E
Burlington (Lasalle), Ontario
Top 5 Reasons You Will Love This Condo: 1) Stunning Penthouse Corner Unit with Two bedrooms; showcasing a sleek, modern design with soaring 10' ceilings and expansive windows that flood the space with natural light, creating an inviting and airy ambiance within its spacious 770 square foot living space. 2) Perched on the top level boasting breathtaking panoramic views and enhanced privacy. 3) Indulge in impressive amenities, including a gym, a spacious party room complete with an outdoor patio, and abundant visitor parking, all with low monthly fees that keep luxury living affordable. 4) Ideally located for ultimate convenience just steps from essential shops, the Aldershot GO Station, and public transit, providing effortless access to Highways 403, 407, the QEW, and the vibrant urban lifestyle of downtown Burlington and the Waterfront Trail. 5) Complete with one underground parking space and a private storage locker. (id:41954)
70 Hillside Drive
Brampton (Westgate), Ontario
Muskoka in The City! Welcome to 70 Hillside Dr. Located in prestigious Bramalea Woods nestled on incredible 100 x 150' private extensively landscaped lot boasting impressive stately curb appeal. Enjoy your own private oasis in this resort like property with heated concrete in ground pool. First time offered for sale, this 4 bedroom desirable sun-filled plan 2681 SqFt. (MPAC) plus cozy finished basement features a sweeping spiral staircase, main floor den and family with gas fireplace and walkout to huge deck overlooking picturesque setting . Smooth ceilings and crown moulding on both main & upper level.. 4 spacious bedrooms occupy the upper level including an elegant Primary bedroom with large 3 pc ensuite and ample closet space. A charming finished lower level features a huge rec room with built-in wall unit with electric fireplace, bar, a spacious laundry room with plenty of space for 2nd summer kitchen plus 2 additional rooms. Meticulous landscaping-inground sprinkler system, stamped concrete driveway for 6 cars, flagstone walkway/porch, oversized 2 car garage. One of the most attractive homes in the Neighbourhood - needs some updating but a remarkable property and opportunity. (id:41954)
8 Lucinda Place
Halton Hills (Georgetown), Ontario
Welcome to this well-maintained 4-level backsplit (Country Squire model) with 2 car garage, tucked away on a quiet court in one of Georgetowns desirable neighbourhoods. Perfectly situated within walking distance to schools, parks, the scenic Hungry Hollow Trail, plus nearby shops and restaurants, this home offers the ideal blend of space, comfort, and convenience for family living. The upper level features three spacious bedrooms and a 4 piece bath, while the main level offers a bright and open living/dining room combination with a large bay window overlooking the front yard. The updated kitchen includes quartz countertops, a wall pantry and breakfast island, and overlooks the backyard, giving you a lovely view of your private outdoor retreat. Step down to the lower level where you'll find a cozy family room with a wood-burning fireplace, a fourth bedroom and a 3 piece bathroom, ideal for guests, in-laws, or home office. Step out the sliding patio doors that lead to the expansive backyard, where you'll find a beautifully landscaped outdoor retreat. At the heart of it is a generously sized inground pool, perfect for cooling off on hot summer days or hosting gatherings with family and friends. Vibrant flower beds and mature plantings add charm and colour, while the grassy area offers space for games, kids to play, pets to roam, or just to relax under the sun. The lower level offers more functional space with a generously sized recreation room, laundry room, storage room, and a large crawl space, perfect for organizing all your seasonal items. There is also ample parking for 4 vehicles in the driveway. This home checks all the boxes, location, layout, and lifestyle. Don't miss this opportunity to live in a mature, family-friendly area in the heart of Georgetown. Updates: Furnace & A/C ('24), Eavestrough ('24), Basement ceiling ('24), LVP Flooring ('24), Upper bath ('16), Lower bath ('14), Side door ('14), Hardwood - Living & Dining ('13), Kitchen ('12) (id:41954)
264 Trowbridge Place
Oakville (Br Bronte), Ontario
When it comes to lifestyle and convenience, Oakville's sought-after Bronte neighbourhood is where it's at and 264 Trowbridge Place has one of its most desirable addresses. This pristinely maintained, move-in-ready home spans over 2000 square feet of living space across three levels. From the moment you enter, a complete pride of ownership exudes with a freshly painted neutral palette. An expansive kitchen boasts an abundance of cupboard space and stainless steel appliances including a wine fridge, and dining area that walks out to the deck and backyard. The main living space has large windows and ample natural light, California shutters, potlights and a powder room. Upstairs are four generous-size bedrooms and a full bathroom; each bedroom with a large closet and new light fixtures. The lower level is that perfect added living space with a large family room, storage, laundry room and another full bathroom. This home has it all when it comes to outdoor space! A secluded fenced backyard, luscious lawn and landscaping, a new large deck with awning, a separate patio and spacious shed for extra storage and convenience. Living in the heart of Bronte means the magic of lifestyle and convenience at your fingertips! Walkable to the lakeshore and all that Bronte Village has to offer; top-rated schools, parks and trails, shops, restaurants and more. 264 Trowbridge Place is truly the address you want to call your new home. (id:41954)
32 Edwalter Avenue
Toronto (Stonegate-Queensway), Ontario
Welcome to 32 Edwalter Avenue, a beautifully renovated detached home nestled in the heart of the sought-after Stonegate-Queensway neighbourhood. **Approx. 2000 Sq Ft Living Space includes Finished Basement! This residence seamlessly blends timeless charm with modern luxury, offering an ideal environment for family living.This 3+1 bedroom, 3-bathroom home has been meticulously updated with a full renovation completed in August 2024, including upgraded electrical, plumbing, and structural systems "all city-permitted and finalized". The design thoughtfully balances traditional elements with contemporary finishes, preserving its 1950s character while embracing a warm, sophisticated style.The gourmet kitchen is equipped with top-tier Thermador and Miele appliances, combining elegance with functionality. Premium hardwood floors, luxurious tiles, custom blinds, and new main windows reflect the attention to detail throughout the home.A standout feature is the legal nanny suite with its own separate entrance, providing excellent rental income potential or additional family space.Step outside to a professionally landscaped backyard oasis, perfect for relaxing or entertaining guests.Located just minutes from parks, the Lakeshore, and vibrant spots like the Kingsway and the Bloor West Village, with easy access to top-rated schools and TTC transit options, this home offers both convenience and tranquility.Don't miss the opportunity to own this exceptional property in a prime Toronto Neighbourhood. (id:41954)
2317 Greenbank Trail
Burlington (Brant Hills), Ontario
Stunning fully renovated semi-detached home in the coveted Brant Hills neighborhood. Features a brand-new kitchen with quartz countertops, stylish backsplash, and all new stainless steel appliances. Bright, open living and dining areas boast hardwood floors, pot lights, and modern accent walls. Every bedroom includes brand-new custom closets designed for style, storage, and wow factor. Both full washrooms are fully updated, and the laundry room also features quartz. Additional upgrades include new fencing, garage door with opener, and updated fixtures throughout. Move-in ready! Close to top-rated schools, parks, shopping, and major highways. A turnkey gem in one of Burlington's most desirable communities. (id:41954)
3672 Swanson Drive
Mississauga (Lisgar), Ontario
Your Search Ends Here: a beautifully maintained 4+1 Bedroom Family Home in highly desirable Lisgar! Proudly owned by the original owner, offers approximately 3,400 SQFT. of living space in one of the most sought-after neighbourhoods. A smart layout, timeless design, and thoughtful upgrades, perfect for families seeking both comfort and style. Main Floor complements 9-ft ceilings & hardwood floors throughout. Bright, elegant living room with bay windows flowing into a formal dining area. Gorgeous open-concept kitchen with central island, modern backsplash, and breakfast area. The Cozy family room with a fireplace is ideal for relaxing or entertaining. Walk out to a professionally landscaped, low-maintenance backyard. Interlocking stone, gazebo, storage sheds & mature cedar trees for privacy. The second floor has a spacious primary en-suite, additional generously sized 3 bedrooms with ample natural light. Convenient laundry room with shelving for added organization. The modern large professionally finished basement has a large bedroom with a full-size bathroom, ample storage, a Kitchenette, exercise area & open concept extra living area. Potentially for a second bedroom with an existing window if needed. Close to top-rated schools, community centre, Lisgar Park, shopping, and all major highways. This home blends functionality, comfort, and timeless appeal in a location loved by families. Don't miss the chance to make it yours! (id:41954)
19 - 24 Laguna Crescent
Ramara, Ontario
Experience waterfront living in the heart of Lagoon City with this spacious 3-level townhome offering 3 bedrooms and 4 bathrooms(2 plus 2). Nestled along a serene canal with direct access to Lake Simcoe, this home features its own wet covered boat slip perfect for boating enthusiasts.Enjoy open-concept living with a bright and inviting main level, complete with a deck off the living room where you can relax and take in the tranquil water views. The primary bedroom boasts its own private deck overlooking the canal, creating a peaceful retreat. Covered carport parking provides convenience, while multiple outdoor spaces make entertaining and enjoying the fresh lakeside air effortless.Whether youre looking for a year-round home or a weekend getaway, this property offers the perfect combination of comfort, location, and lifestyle. Make waterfront living yours today in beautiful Lagoon City. (id:41954)
4098 Cambrian Road
Severn, Ontario
Welcome to 4098 Cambrian Rd in Severn! This stunning 4 bedroom, 2.5 bathroom home was built in 2020 and offers over 2900 sq ft of finished living space just steps from the Severn River. Top features include: Entertainers dream open concept kitchen, dining, and living area with beautiful tongue and groove ceiling and cozy propane fireplace, Stunning kitchen with quartz counters, massive island, SS appliances and pantry, Large bedrooms including spacious primary bedroom with walk-in closet and ensuite bathroom, Incredible bonus space over the garage offering many potential uses, Efficient radiant in-floor heating, Huge oversized 2 car garage with plenty of room for cars or toys, Screened in 3-season Muskoka room, Convenient invisible dog fence, Multiple potential home office spaces included upper level flex-space currently used as a home gym or lower 4th bedroom/office with pocket door, Recently installed fiber optic internet, Fantastic location close to the Severn River, trails, golf and only 20 minutes to Orillia or Muskoka. Book your private showing today to see what this special property is all about first hand!!! (id:41954)
457 Peter Street N
Orillia, Ontario
Welcome to 457 Peter Street North - a beautifully maintained 3 + 1 bedroom, 2-bathroom side-split that's truly move-in ready. Pride of ownership is evident throughout this charming home, located in a highly sought-after, family-friendly neighbourhood. Ideally located just minutes from downtown Orillia and the waterfront, with all major amenities a short drive away, this property is also within walking distance to two elementary and two secondary schools making it the perfect fit for growing families. The main level offers an open-concept layout featuring a spacious kitchen and dining area, a large family room, and bright south-facing windows that fill the home with natural light. Just inside the back entrance is a convenient full bathroom with shower and built-in pool towel storage. Step outside to your private backyard oasis - an entertainers dream. The standout feature is a massive 20' x 40' in-ground pool with an 8-foot deep end, natural gas heater on a dedicated meter, and a new liner installed in 2021. The outdoor space also includes a covered patio, built-in cook station with bar fridge and natural gas BBQ, multiple seating areas, an 8x8 heated pool shed, a tool area, and a storage corral - all connected by interlock pavers and surrounded by a 6-foot vinyl privacy fence. At night, the entire yard transforms with glowing perimeter lighting, giving it a true resort-like feel. Upstairs you'll find three comfortable bedrooms and a full bathroom. The lower level features a spacious finished rec room, a laundry area, and a clean, bright crawl space offering ample storage. An additional bonus room with a natural gas fireplace is perfect as a den, home office, or cozy library. Don't miss this rare opportunity to own a completely turnkey home that seamlessly blends everyday comfort with the joy of outdoor living. (id:41954)
E8 - 167 Edgehill Drive
Barrie (Letitia Heights), Ontario
Bright 2-Bed Condo at Cedarwood! Updated 2-bedroom, 1-bath unit on the 2nd floor with open-concept layout, modern kitchen with stainless steel appliances and dishwasher and a spacious living room with laminate floors and pot lights. Large upgraded bathroom (2022) with deep tub and modern tile. Bedrooms feature large windows, closets, and ceiling fans. In-suite laundry, 5x3 storage room, electric water descaler and walkout to balcony. Building updates: parking, walkways, lighting, landscaping (2021), roof (2022), brickwork (2023). Close to GO Station, downtown, restaurants, beach, and Hwy 400. Move-in ready! Second parking spot available at $25 monthly. (id:41954)
141 Dyer Drive
Wasaga Beach, Ontario
Fully detached, raised bungalow nestled into a private pie shaped lot in central Wasaga Beach! NO added monthly land fees!! Conveniently located in the heart of Wasaga in a mature neighbourhood, walking distance to the beach, extensive trail network, close to shopping and amenities. This 3 bedroom home welcomes you with plenty of updates and upgrades throughout. Fresh paintwork and trim, newer flooring, updated electrical including recessed lighting and upgraded fixtures, TWO beautifully designed and professionally finished modern baths, and a truly private backyard setting - perfect for relaxing or entertaining family and friends. Generously sized rooms throughout, convenient walkout from the kitchen to the spacious and updated deck with bonus storage area beneath. Lower level features lots of light, with above grade windows and full ceiling height, great room with adjoining workout area, full bathroom including a custom, large format tiled shower with nook and transom details. Lower bedroom serves as a second primary suite with huge walk in closet - perfect for guests, a teen suite or multi generational living. Private drive with unistone walkway and no sidewalk, oversized garage with additional storage loft. Connect with nature in forest views and no rear neighbours, perfectly shaded by mature oak and crimson maple trees. The outdoor experience is complete with a fire pit, storage area for firewood and a newly fenced yard. Very clean and well cared for, with pride of ownership throughout. Offers will be considered anytime. Great value and a fantastic opportunity for first time buyers or down-sizers alike, book your showing today - this one has something for everyone and will not last! (id:41954)
292 Leacock Drive
Barrie (Letitia Heights), Ontario
Welcome Home!!! This 4 + 1 Bedroom Gregor Built all brick 2 storey, located next to the park is incredible! Over 2450 sq ft plus full fnishedwalkout basement with 1 bedroom in-law apartment and separate entrance. You still have a separate recroom with freplace in walkoutbasement for your enjoyment. Not to mention the walkout to your awesome inground pool, cabana, mature trees and much more! Almost allhardwood on main foor. Large eat-in kitchen with walkout to deck overlooking the spectacular backyard. Separate living room and dining room,as well as main foor family room with freplace. Main foor laundry with inside entry from garage. . Upstairs features 4 great bedrooms.Awesome primary with beautiful views, not to mention the updated 3 piece ensuite with heated foors. All furniture in Apartment Except Bed &Stand INCLUDED; Lower level Patio table & chairs INCLUDED; Kitchen table & four chairs (not stools) included, 2 Desks in Ofce (not stenochairs) included. New Carpets(stairs & upstair 2 bedrooms) 2017, Hardwood Flooring in Ofce 2017, 16'x32' Mountain Lake Inground Pool withautomated system, Robotic Cleaner & Waterfall, Aluminum Pergola on deck 2018,New Central Vac Accessories 2018, Pump House 2019,Medallion Gate 2019, New Roof 2019, New Garage Door & Opener 2021, New Furnace & A/C 2021, Renovated Laundry (new stackable W/D) & 2pc Bathroom 2022, New Deck 2024, Extended Back Shed 2024, 200 Amp Service 2024, New heater & cell (pool) 2024, New Microwave 2025.Great commuter location! +++ (id:41954)
25 Amsterdam Drive
Barrie, Ontario
MODERN DESIGN, SMART UPGRADES & AN UNBEATABLE LOCATION! Step into comfort, convenience, and modern design in this upgraded Dalton model home, offering 1,989 finished square feet in the sought-after Innishore neighbourhood. Located in a master-planned community with trails, bike paths, playgrounds, and a 12-acre sports park, this home is a 6-minute stroll to Queensway Park and moments from schools, shopping, commuter routes, and daily essentials. Spend weekends exploring the waterfront, relaxing at Centennial Beach, or heading to Friday Harbour Resort, with ski hills, golf courses, and year-round recreation all within 30 minutes. This home impresses from the start with a striking brick exterior, stylish front door with sidelights and transom windows, and a welcoming covered porch. Inside, the foyer flows to an open-concept main level featuring a gas fireplace, smooth ceilings, recessed pot lights, and a back-deck walkout. The kitchen shines with quartz counters, a breakfast bar for five, a chimney-style range hood, a tiled backsplash, and an undermount sink. Upstairs, the primary suite boasts a walk-in closet and a sleek 4-piece ensuite with dual sinks, a frameless glass shower, quartz counters, and a built-in niche. The upgraded 4-piece main bath is thoughtfully designed for busy households with a separate vanity and water closet, while the smart laundry system brings everyday convenience right where you need it. The unfinished basement is bursting with potential, with enlarged windows for natural light, a bathroom rough-in, and endless opportunities to create your ideal lower level. Packed with thousands in premium builder upgrades, this #HomeToStay features wood composite and tile flooring throughout, a stylish trim and stair package, central A/C, HRV, a bypass humidifier, central vac rough-in, and a 7-year Tarion warranty for lasting peace of mind. Sophisticated and designed for modern living, this is your chance to own a home that truly has it all! (id:41954)
308 - 295 Cundles Road E
Barrie (Alliance), Ontario
Welcome to this beautiful 1 BEDROOM + DEN, 1 BATHROOM SUITE. Bright open concept condo, fantastic condition. Walking distance to many amenities such as The Cineplex Theatre, LA Fitness, Zehrs, Shoppers Drug Mart, LCBO, tons of restaurants including Tim Hortons, and much more! Easy access to Hwy 400, Georgian College & Royal Victoria Hospital. Great for investors, students, retirees or those working in retail, RVH or Georgian College. Den is a great size, perfect to use as a home office, gym or nursery. Low maintenance/condo fees include water. In-suite laundry, 1 outdoor parking space in front of the building. Open concept 9 ft ceilings. Upgrades include quartz countertops in kitchen and bathroom, stainless steel appliances, pot lights, engineered hardwood flooring and upgraded faucets. (id:41954)
248 Ferndale Drive S
Barrie (Ardagh), Ontario
Location is everything and this updated semi-detached home is one of the best opportunities in Barrie! 3 bedrooms and 3 bathrooms in the Holly area backing onto a forest in the Ardagh Bluffs with 17 km of hiking trails and over 500 acres in total, just minutes from your home for walking pets and to enjoy nature. Over 1600 sq ft of total space. Sharp curb appeal. No rear neighbors. *UPGRADES* include: Vinyl Plank and Engineered Hardwood Floors(2022). Furnace/AC(2023). Roof(2015). Garage Door(2024). Updated Kitchen(2022). All 3 Bathrooms Updated(2022). Accent Wall Panels and Wainscoting(2022). S/S Dishwasher(2024). S/S Stove and Microwave(2022). S/S Oversized Fridge(2015). Washer and Dryer(2023). Back Sliding Glass Door(2020). Front Door with Glass Insert(2021). Front Yard Stone and Landscaping(2025). Backyard Stone and Landscaping(2025). Rough in Basement Bathroom. 200 AMP Service. Garage Door Opener. EcoB Smart Thermostat. Perennial Garden Backyard. The best commuting location from Barrie to the GTA. Surrounded by top rated schools, parks and the newest amenities! (id:41954)
99 Widgeon Street
Barrie (Painswick South), Ontario
Welcome to 99 Widgeon Street Family Living in South Barrie! Discover this beautifully maintained 3-bedroom, 4-bathroom detached home located in Barrie's desirable Painswick South neighbourhood. Set on a quiet, family-friendly street, this property offers comfort, space, and convenience just minutes from schools, parks, shopping, and the GO Station. The main floor features a bright layout with a spacious living/dining area, hardwood flooring, and large windows that fill the space with natural light. The eat-in kitchen offers ample cabinetry, stainless steel appliances, and a walk-out to a fully fenced backyard perfect for summer entertaining or letting the kids play safely. Upstairs, you'll find three generously sized bedrooms including a primary suite with walk-in closet and private ensuite. The finished basement provides a large recreation room, ideal for a home office, gym, play area, or can be converted into a guest bedroom. (id:41954)
9 Greenwood Drive
Essa (Angus), Ontario
Welcome to 9 Greenwood Dr! This executive freehold semi-townhome in Angus offers exceptional privacy, attached only on one side by the house and garage. Step inside to a bright, spacious layout with soaring 9-ft ceilings and fresh updates, including new luxury vinyl flooring on upper level and paint throughout. The main level features inside garage entry with direct access to the home and fully fenced backyard. The open-concept living and dining area boasts laminate floors and hardwood stairs, while the eat-in kitchen offers ceramic tile, ample cabinetry, and a walkout to the backyard - perfect for entertaining. Upstairs, youll find a large 4-piece bathroom and three generous bedrooms, including a primary suite with walk-in closet and full ensuite with soaker tub and separate shower. An upper-level laundry room adds convenience. The unfinished basement provides ample storage and potential for customization. No direct rear neighbours, as the property backs onto a municipal catchment area for added privacy. (id:41954)





