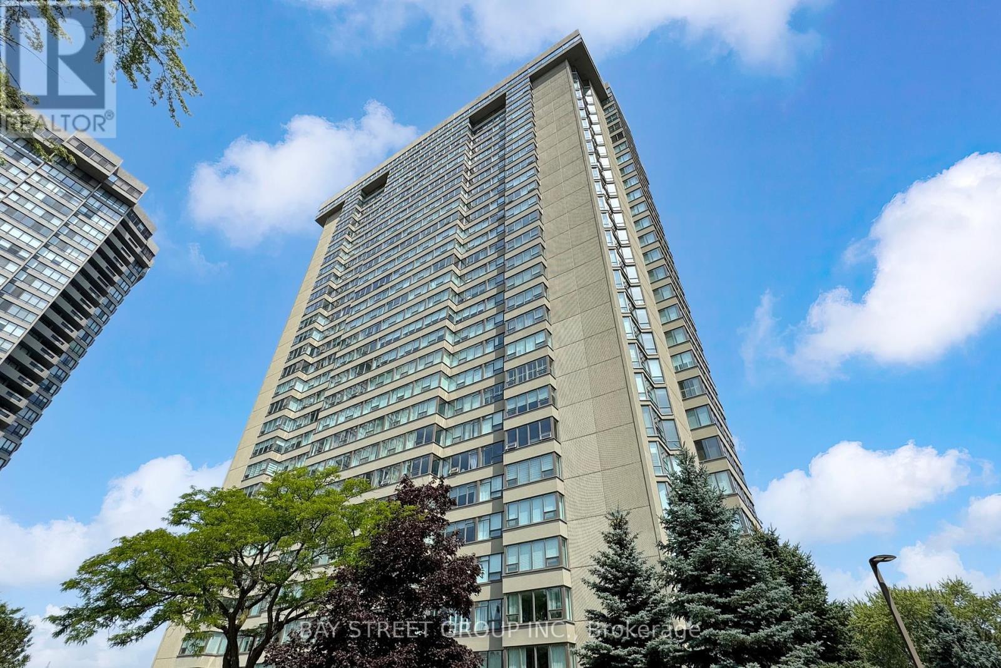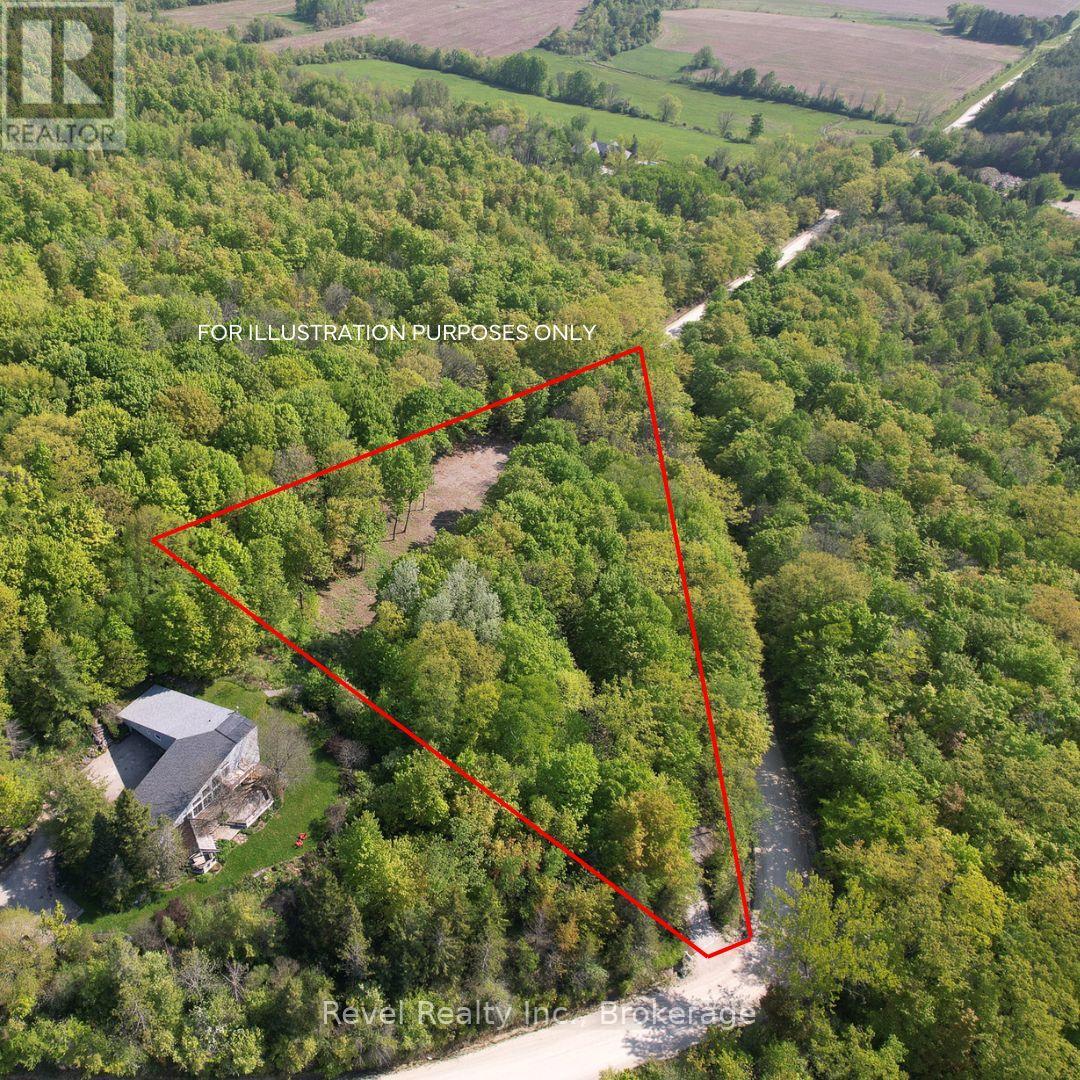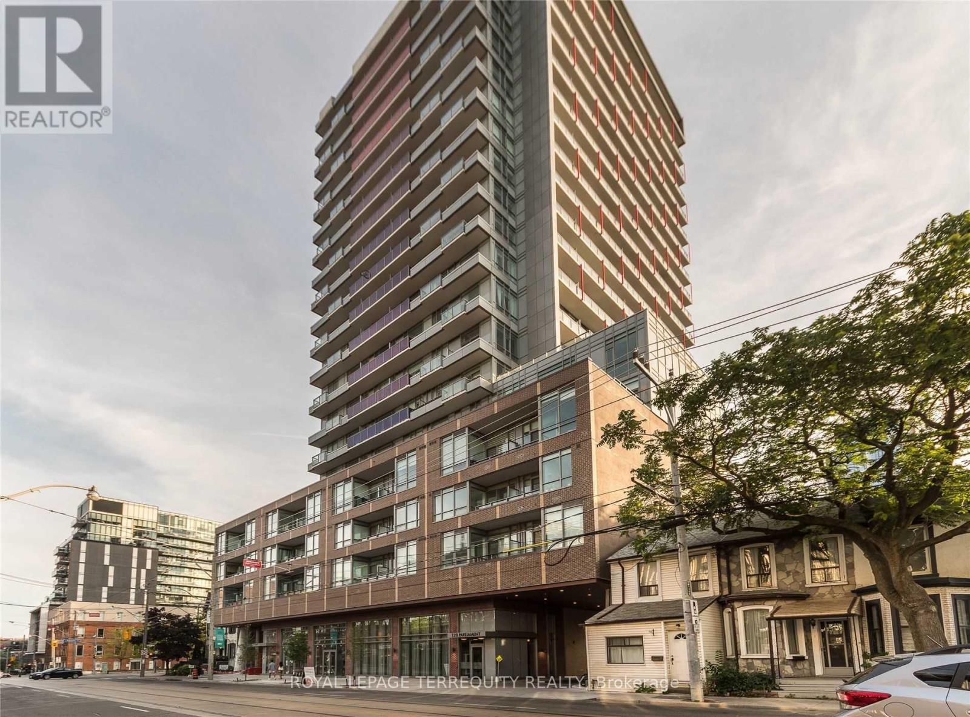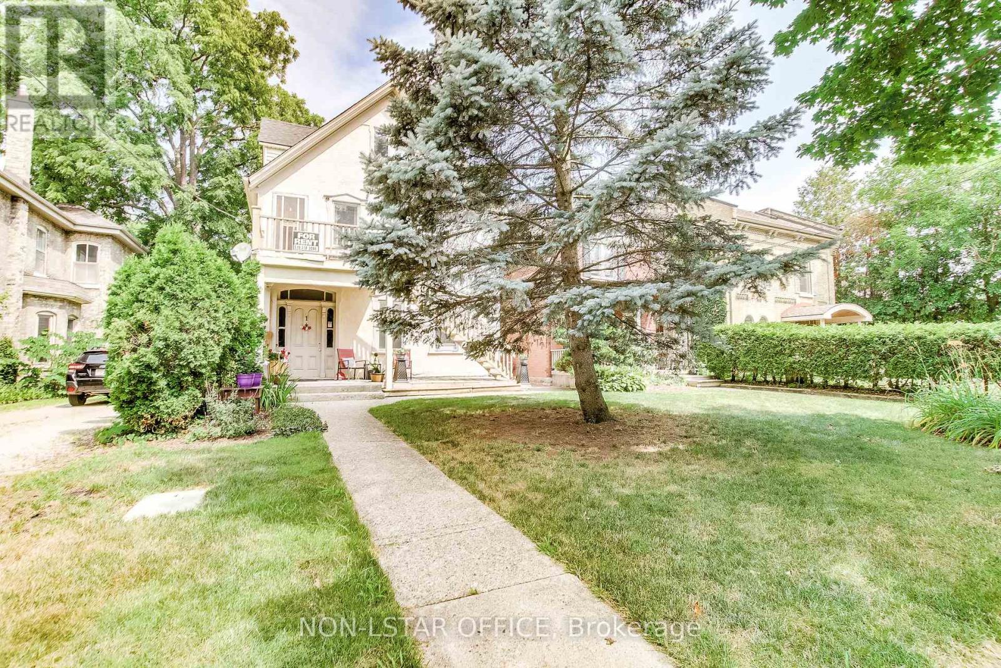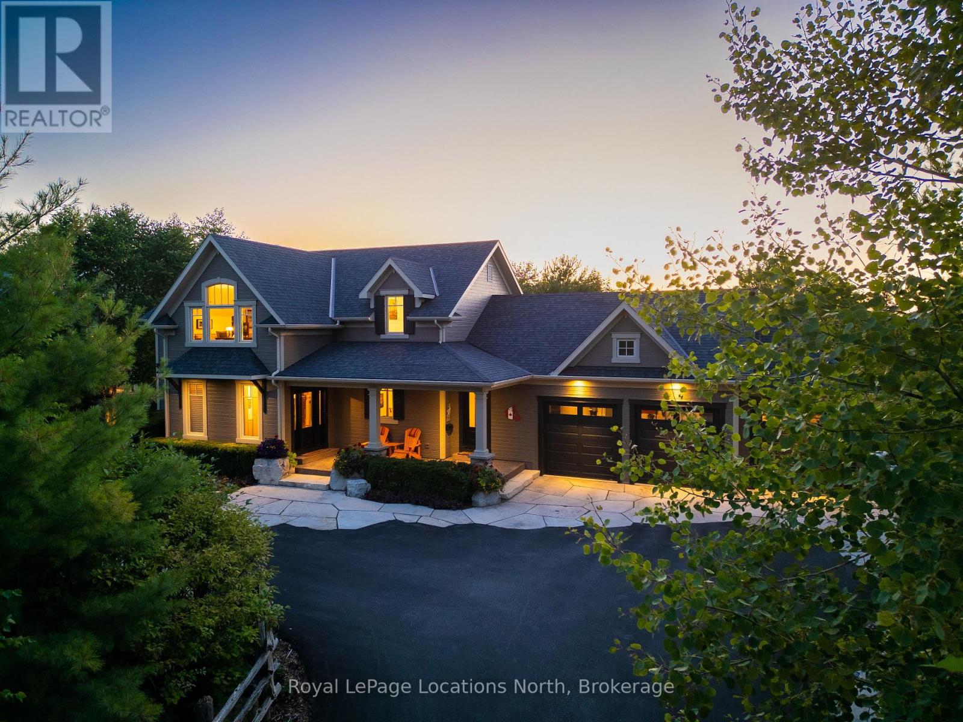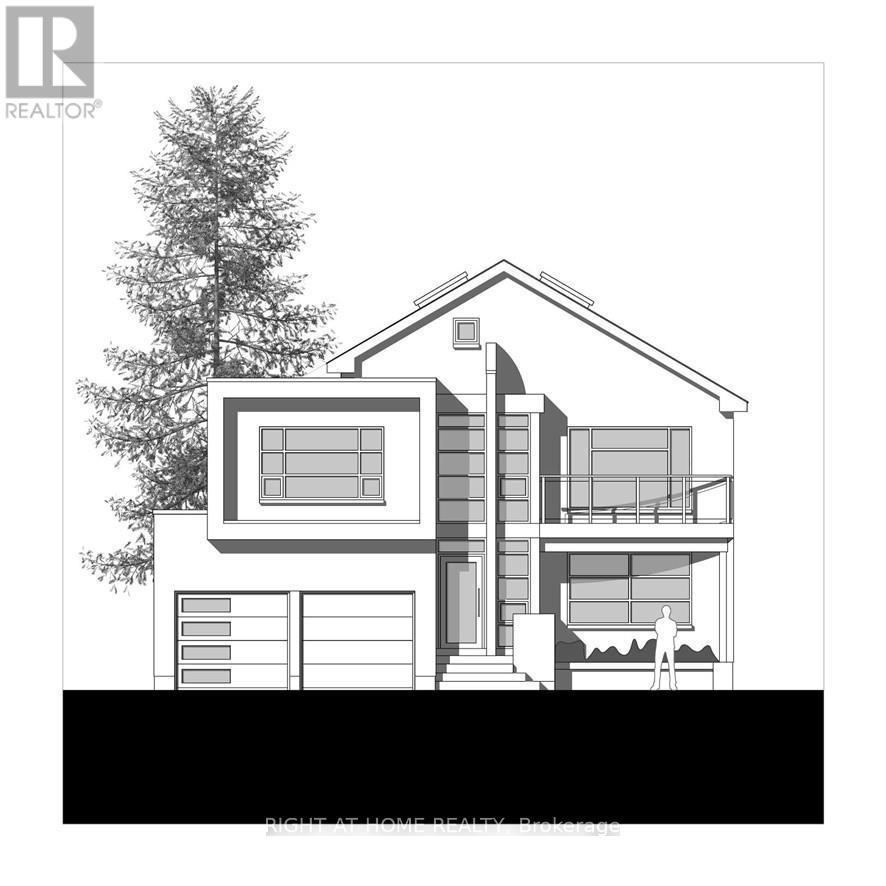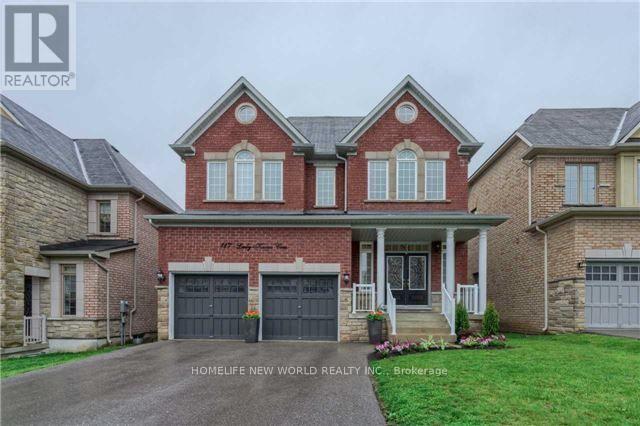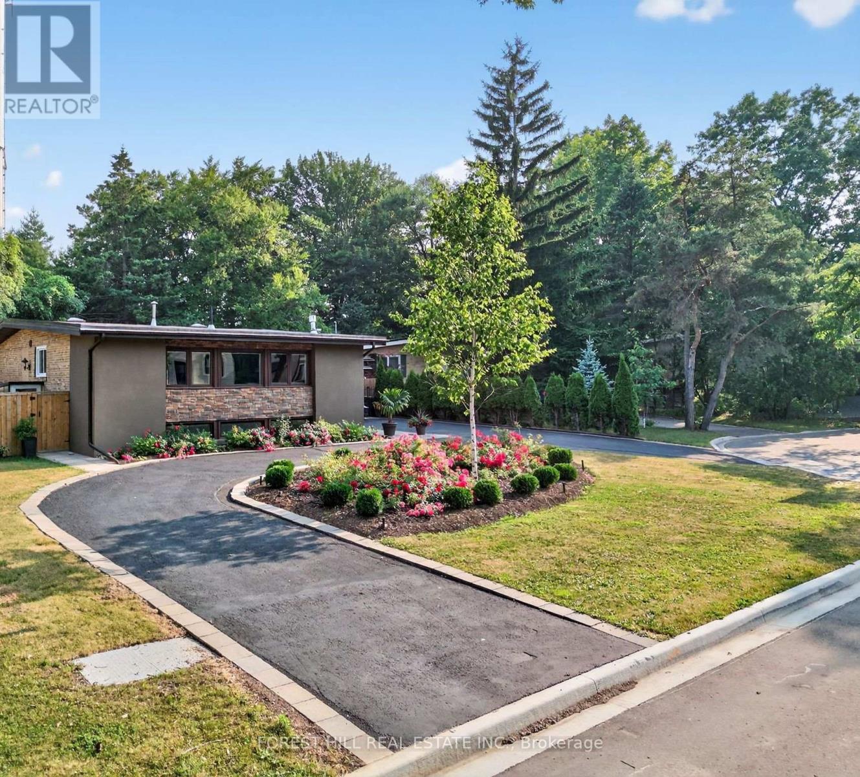605 - 55 Skymark Drive
Toronto (Hillcrest Village), Ontario
Welcome to luxury living by Tridel! This impeccably maintained condo offers a serene lifestyle surrounded by lush gardens, a resort-style indoor/outdoor pool, and a peaceful BBQ area. From Tennis court and Fitness Center to Billiard and ping pong and library and meeting area, this condo has it all. The newly renovated huge party room is a great space for gatherings. Designed with comfort and community in mind, the building is ideal for retirees and professionals seeking tranquility, elegance, and easy accessibility. Close proximity to HWY 404 and 401 makes it an ideal location for those who drive. This 2 bedroom and 2 bathroom unit with separate Family room and dinning room has been renovate top to bottom with a keen eye for details and high standards. Plenty of sunlight and a calming garden view. A rare opportunity to own in a well-managed, sought-after residence. don't miss out!" (id:41954)
411 - 8 Rean Drive
Toronto (Bayview Village), Ontario
Don't miss out on this one!! Perfect for first time buyers and professionals who want comfort, privacy, and a walkable location. This bright one bedroom offers 638 sq. ft. inside plus a 56 sq. ft. balcony that looks into the quiet private courtyard. Beautifully renovated kitchen with a Cambria quartz counter, high gloss cabinetry with soft close hinges, light valances under the uppers, and a classic subway tile backsplash. Herringbone white ceramic tile runs through the foyer and kitchen for a clean, timeless entry. The living room has strip maple hardwood and custom built-ins for books and storage. The large bedroom includes a walk in closet, and the bathroom is finished with pot lights and a stone vanity top. Life outside the suite is just as easy. You are steps to Bayview Village for groceries, LCBO, Shoppers, and dining. Bayview Station on the Sheppard line is a short walk, and Highways 401, 404, and 407 are close when you need to drive. Rean Park is right across the street, and the new community centre and library are nearby. The Waldorf is a well regarded Daniels building with helpful concierge service and quality amenities that make day to day living simple.Move in ready, quietly situated, and close to everything you need. (id:41954)
609669 12th Side Road
Blue Mountains, Ontario
VTB AVAILABLE - 2 Acre BUILDING LOT WITH A VIEW and NEC APPROVAL FOR BUILDING and SEPTIC LOCATION - no objections, Town of Blue Mountain APPROVAL- no objections for 3-storey 3200 sq ft on each level ( 900 sq m) single dwelling unit with a maximum height of 11 m on an existing 0.80 ha (1.97 ac) lot., Beautiful mature trees, detached accessory building exists- used as a garage/shop. Stunning location with a view. Looking to build your dream home tucked away in nature and high enough on the edge of the escarpment with views of the Georgian Bay's horizon? A perfect opportunity for a multi-level or even a multigenerational home. The building area has remained clear to preserve the view. Planning Approval Documents are available upon request. Located 10 minutes from downtown Collingwood and minutes to Blue Mountain. A very desirable location within minutes of all local amenities, shopping, restaurants, healthcare, recreation and events. Easy access to hiking on the Bruce Trail, Skiing at Scenic Caves, Osler or Blue Mountain and close proximity to several Golf Courses. Electrical service to the garage has been severed. The panel still exists. An old well exists east of the garage- no well record available, no warranties, no well representations. Exceptional property located in a desirable location. Locals know this as the Sixth St. Extension en route to Castle Glen and the Bruce Trail access for hiking and snowshoeing. (id:41954)
48 Macalister Boulevard
Guelph, Ontario
Step into modern luxury with this custom-built, all-brick construction, executive home by Fusion Homes (2022), perfectly positioned on a premium 50ft corner lot in one of Guelph's most family-friendly, diverse neighbourhoods. Offering over 4,000 sq. ft. of total living space (2,850 sq. ft. above grade) with premium upgrades, this residence blends style, comfort, and function. The main level boasts upgraded hardwood floors, a Napoleon electric fireplace, and an extra-wide staircase. The custom Brazotti kitchen features quartz countertops, high-end Wi-Fi-enabled stainless steel appliances (induction stove, oven, microwave), and elegant cabinetry, flowing to a formal dining room and versatile main-floor office or fifth bedroom, and for convenience, a 2-piece powder room. Upstairs, four spacious bedrooms include a luxurious primary suite with a walk-in closet and a spa-like en-suite tub. The 1,260+ sq. ft. lower level features 4 bright egress windows and rough-ins for a bath, kitchen, and up to two bedrooms, making it perfect for an in-law suite, with income potential, or an amazing family room. Energy-efficient hot water recovery system reduces utility costs. Kortright East is renowned for its safe streets, green spaces, and strong community spirit. Families enjoy top-rated schools, Rickson Ridge PS with their IBB program, Ecole Arbour Vista, Centennial CVI, JF ROSS , Bishop MacDonnell CHS, numerous parks and trails (Jubilee Park, Victoria Park East Golf Club, Strakey Hill trail), and quick access to Stone Road Mall, The Arboretum, and the University of Guelph. Dining options like The Fat Duck, Shakespeare Arms, Buon Gusto, and Borealis Grille are minutes away, as are diverse worship centres and cultural venues. Easy commuting with nearby bus routes, Highway 6, and the 401. (id:41954)
1405 - 120 Parliament Street
Toronto (Moss Park), Ontario
Gorgeous Corner Unit At East United Condos! Two Balconies with Fantastic View Of The City! Floor to Ceiling Windows, Primary Bedroom Has Double Mirrored Closet, and Kitchen Has Beautiful Countertops and Backsplash Close to St. Lawrence, George Brown, Entertainment, Transportation. (id:41954)
312 Piccadilly Street
London East (East F), Ontario
First time offered in 42 Years. 312 Piccadilly sits on a quiet North London Street. The present owner has resided in the solid income property for 42 years and allowed him to derive a superior cash flow from the apartments that are large. 312 Offers 4 units, 3 Two Bedroom Units, and 1 one bedroom unit. Unit 3 Upper unit where the owner resides, has an impressive Loft that was custom built. It overlooks the living large area with Projected income of $2650.00 or $31,800 Yearly. Unit 2 Lower has a nice porch to sit on and enjoy the street scape, two bedrooms, hardwood floor, large principal rooms ideal for an owner occupied unit. Presently rented Month to Month at $820,00. Projected income for this unit would be $2300.00 or $27,600 Yearly. Unit 3, 1 Bedroom Vacant projected income $1600.00 monthly or $19,200 Yearly, Unit 3 Vacant projected Income $2000.00 or $24,000 Yearly. Total projected income $102,00,00. This projection is based on upgrading the units as they come vacant. The area that this building sits in close to University of Western Ontario, Saint Joesphs Hospital, Easy access to Fanshawe College, Walk to Richmond Row the famous Ceeps, Joe Kools, grovery store, lots of bike paths, parks. This is a perfect location. Parents why buy a house your children to live in when you can buy an apartment building that will creat a lasting income a pefect keep for them as years pass on after they graduate this building will appreceiate a true good long term investment. Owner will consider holding a First Mortgage with an appropriate down payment. Please note Apt tenant pays Heat. Apt Tenant pays Hydro. Apt 3 Owner occupied Electric heat. Apt Tenant pays Hydro. Owner pays water for the building. Hours notice, See Floorplans. Sold as is condition. (id:41954)
376 Sunset Boulevard
Blue Mountains, Ontario
Discover a rare gem in Lora Bay, steps from the beautiful Lora Bay beach. Rainmaker Estates meticulously designed and custom-built 6 bed residence, perfectly positioned across from Georgian Bay, this Sunset Blvd location offers unparalleled luxury and convenience. 4300sqft of living space, this home features a thoughtful open concept layout on the main floor. The space is graced with exposed wood beams, lovely hardwood floors & wood ceiling.The chef's kitchen, complete with top-of-the-line stainless steel appliances, seamlessly connects to the dining room and the light-filled great rm. The great rm boasts a double-height cathedral ceiling and stunning stone and copper-clad gas fp, creating a focal point of warmth and sophistication. The main floor also includes a sun room, mudroom w/convenient main floor laundry and luxurious primary suite, complete with a 5pc spa-like ensuite bath. The mudroom opens onto a poured concrete covered front porch and has access to the 3-car insulated/heated garage. Upstairs, you'll find 3 more beds, a stylish 4pc bath with a clawfoot tub and a bonus area that overlooks the great room below offering breathtaking views of Georgian Bay! The lower level is a true entertainer's space, featuring 9ft ceilings, radiant in-floor heating throughout, 2 bedrooms, and a 3pc bath. The expansive rec room, with its gas fireplace and wet bar, is perfect for gatherings, while the private home theatre adds a touch of luxury for movie nights. Every inch of this property has been thoughtfully crafted, including professional landscaping by The Landmark Group. Enjoy the meticulously designed flagstone patios and walkways, custom gas fre pit, pergola, dedicated dining area, extensive stonework is imported from Tobermory and 75 newly planted trees for added privacy. The home is supported by a Generac generator system. Lora Bay residents enjoy access to a wealth of amenities including the golf course, a restaurant, a members-only lodge, a gym and 2 beaches. (id:41954)
2108 - 352 Front Street W
Toronto (Waterfront Communities), Ontario
A home run opportunity knocks! Perfect for a real estate rookie or a veteran investor, this spacious, 587 sq ft, 1-bedroom condo is just a screaming line drive away from the iconic Rogers Centre, home of the Toronto Blue Jays. Hitting it out of the park, the open-concept layout maximizes space, offering a comfortable living area for entertaining fans, a modern kitchen perfect for whipping up game-day snacks, and a cozy bedroom for post-game relaxation. Located on the 21st floor, the unobstructed unit is move-in ready with new flooring (2025) and freshly painted. Its prime location in the heart of the entertainment district brings the best of Toronto to your doorstep trendy restaurants, attractions, shopping, entertainment, easy access to the subway and streetcar lines, and the waterfront. The Fly Condos major league amenities include a fitness centre, movie theatre, party room, rooftop terrace with BBQ area, guest suites and 24-hour concierge services. One storage locker is also included for all your Bichette and Guerrero jerseys. Don't strike out! Step up to the plate, this condo is a grand slam! (id:41954)
84 William F Bell Parkway
Richmond Hill, Ontario
Welcome to 84 William F Bell Parkway in Richmond Hill! This bright and stylish 3-bedroom, 3-bathroom townhouse offers a professionally landscaped, low-maintenance front yard and a spacious double car garage with rear lane access. Inside, enjoy abundant natural light, hardwood floors throughout, smooth ceilings on all levels, 9-ft ceilings on the 1st and 2nd floors, and an upgraded kitchen with quartz countertops, ceramic backsplash, and stainless steel appliances. The home also features an elegant living room feature wall, a renovated powder room, upgraded staircase railings, and a primary bedroom with a tray ceiling and a walk-in closet with a window. The crawl space basement offers extra storage for your needs. Perfectly located just a short walk to Richmond Green Park and minutes to top-ranked schools, Costco, Home Depot, and Highways 404/407, this home combines comfort, style, and unbeatable convenience. (id:41954)
16 Hilda Street
Welland (N. Welland), Ontario
Great Location.Build Your Dream Home!! Take Advantage Of This Opportunity To Purchase A Vacant Lot In Welland! With An Impressive 50 Ft Frontage X 181 Ft Depth This Premium Lot Is Tucked Away In An Established Residential Neighbourhood. Steps From Groceries, Shopping, Restaurants, Schools, And The 406. The Perfect Place To Build Your Dream Home!! (id:41954)
117 Lady Karen Crescent
Vaughan (Patterson), Ontario
Premium Ravine Lot. Quiet private street. 9Ft Height Walkout Basement. Newly Painted, Waffled Ceiling, Over Sized Gourmet Kitchen, complete with stunning granite counters, Hardwood, Upgraded Light Fixtures. Walk Out Deck with Unobstructed View. Close to Super Market, Train Station, Highways. (id:41954)
9 Tadcaster Place
Toronto (Banbury-Don Mills), Ontario
Unbelievable, completely renovated bungalow in one of Toronto's most sought-after locations on a private court surrounded by multi-million-dollar homes. This showstopper has been reimagined with a thoughtful layout, featuring two expansive primary bedroom retreats with soaring 10-foot ceilings, spa-inspired ensuites, and custom closets. The spacious principal rooms flow seamlessly into a stunning chefs kitchen with bespoke cabinetry, premium appliances, and an oversized island perfect for entertaining. The full walkout basement with a complete second kitchen offers incredible rental or multi-generational living potential. This home has been renovated from top to bottom in 2024 with all-new plumbing, electrical, roof, furnace, windows, and doors. The private backyard sits on a huge irregular lot, offering a serene oasis in an exclusive cul-de-sac setting. (id:41954)
