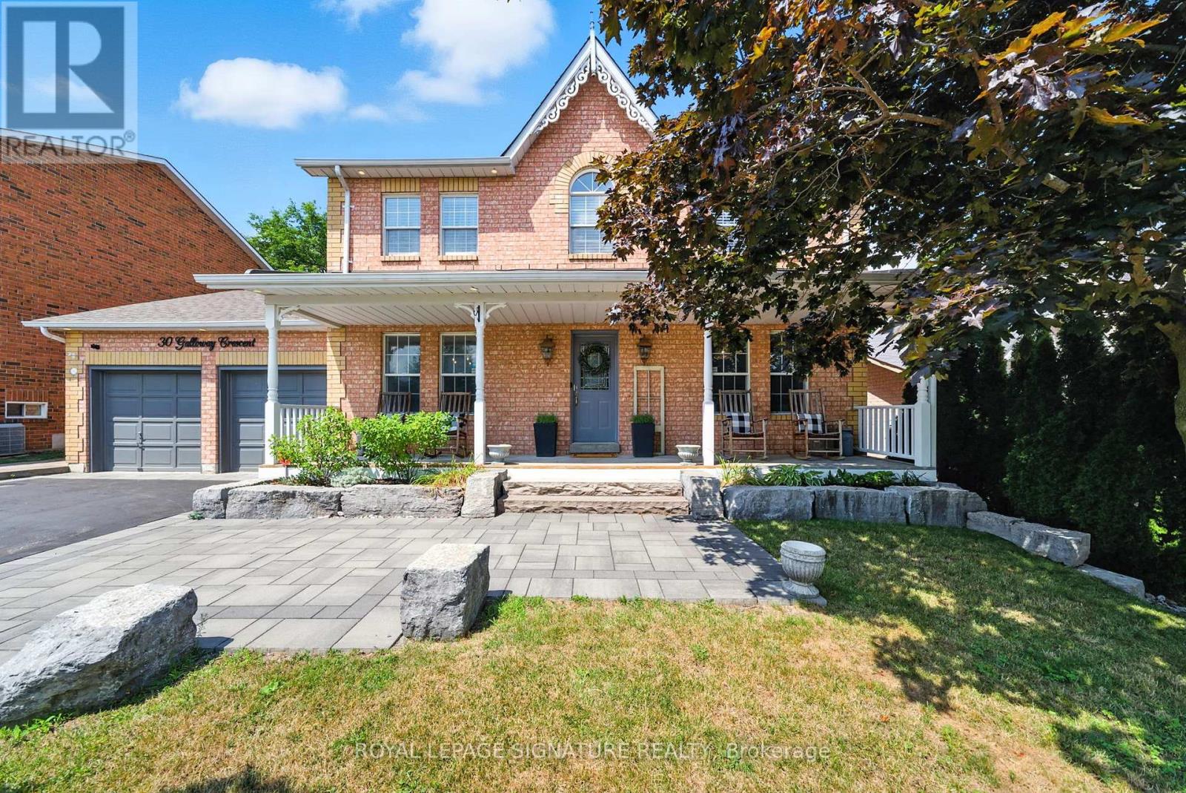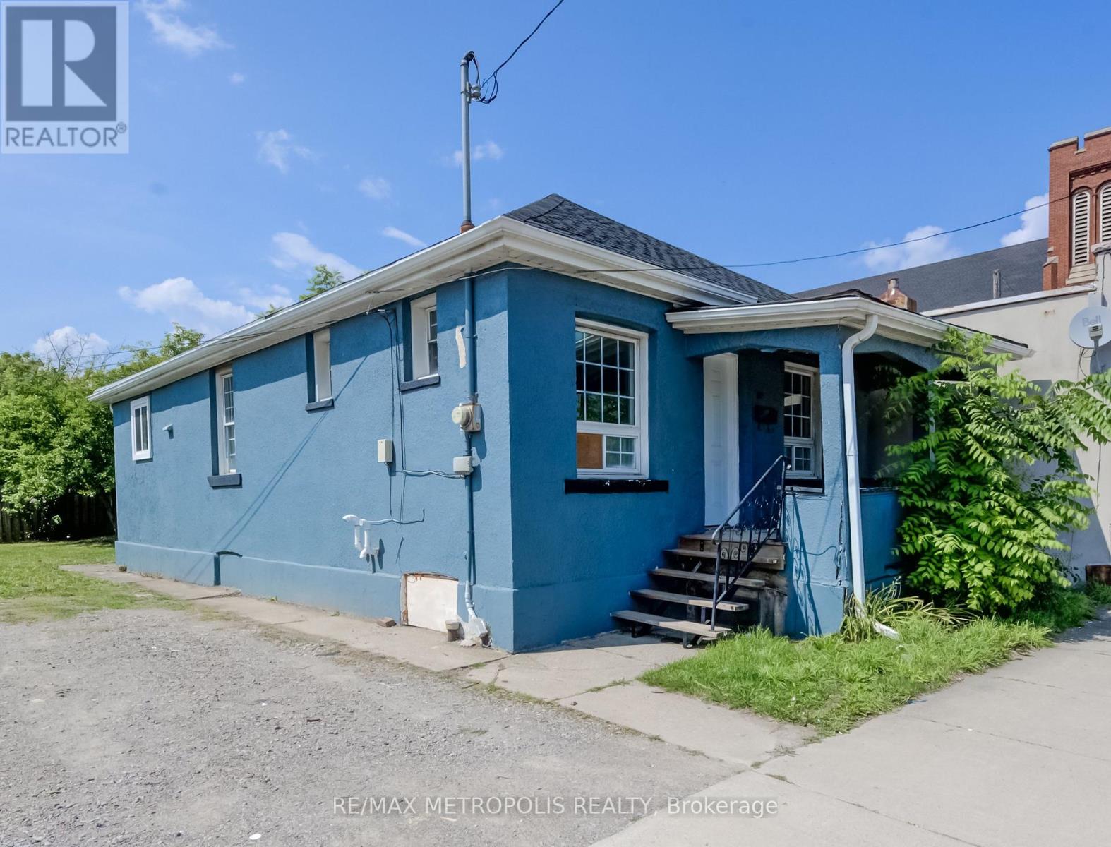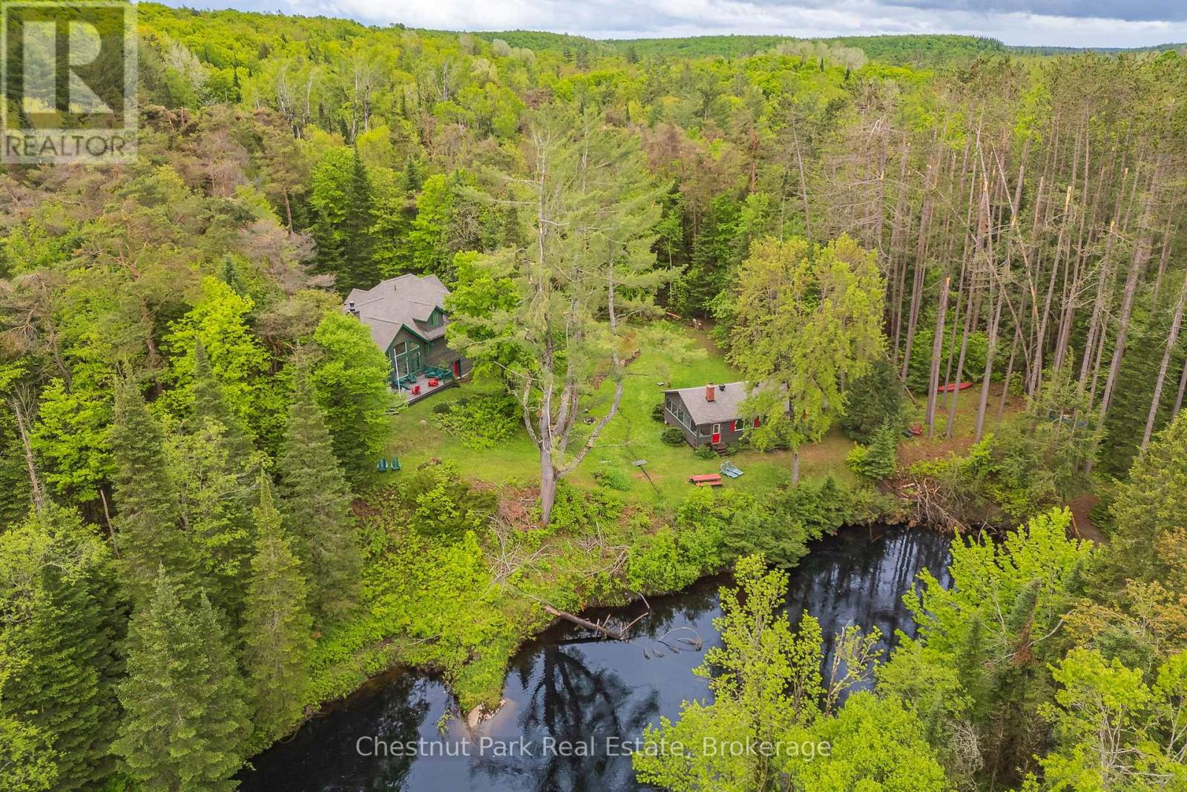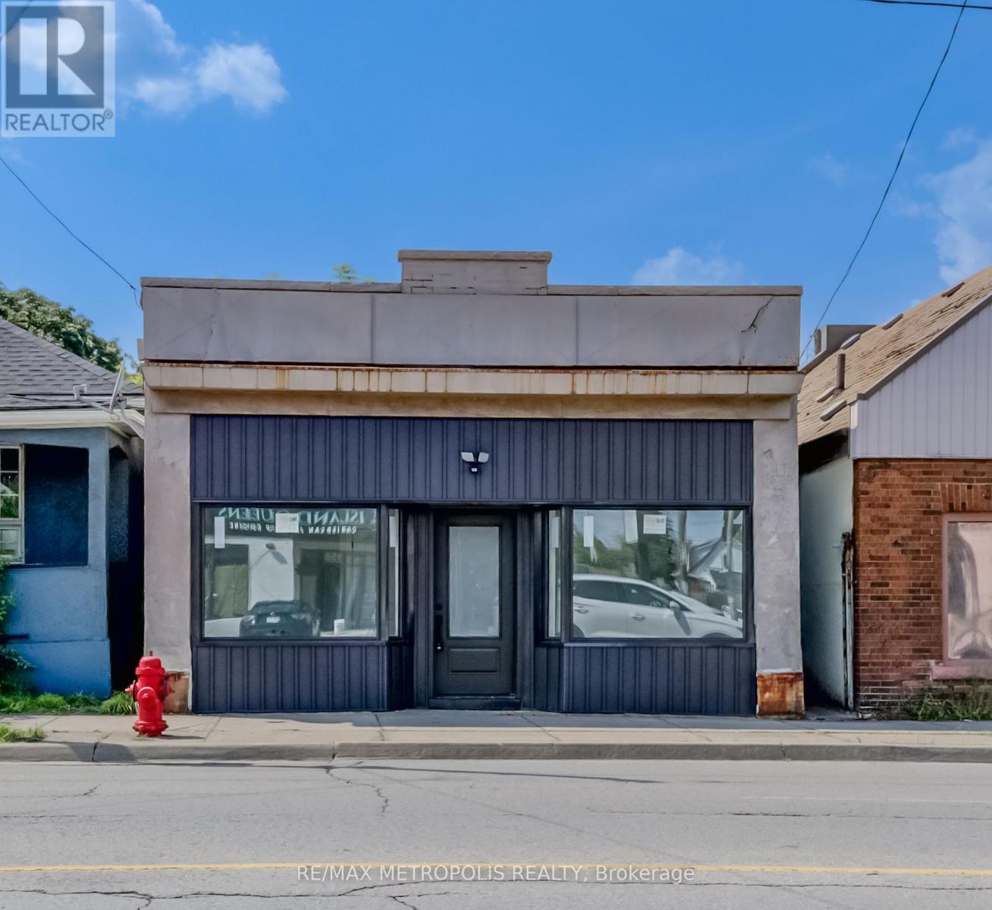25 - 10 Cherrytree Drive
Brampton (Fletcher's Creek South), Ontario
Welcome To This Immaculate Townhouse Featuring 3+1 Bedroom, 4 Bathrooms, 2 Parking Spots In A Prime Location. Fully Renovated From Basement To Up Levels. The Property Boasts Newly Painted Walls, Doors & A Fully Equipped Kitchen With Brand- New Stainless Steel Appliances(Refrigerator, Stove, Dishwasher, and Range Hood), Quartz Countertop, Cabinets. Large Format Tiles Extend Through The Hallway And Kitchen, While The Spacious s Family Room Combined W/Dining Room Showcases Pristine Solid Hardwood Flooring. All Windows Replaced 4 yrs, Furnace 3yrs, Air Conditioner 4 yrs, Stairs & Upper Level Hardwood Floor 3 yrs, Attic Insulations 3 yrs. Bright & Large Kitchen with Breakfast Area. Roomy Master Bedroom With Three Large Closets, The Basement Bedroom Finished With Fresh Laminate Laminate Flooring......Walk To Sheridan College, Schools, Plaza's, Transit, Hwy 401/407/410. (id:41954)
30 Galloway Crescent
Uxbridge, Ontario
Nestled on a quiet street with a private backyard, this unforgettable home in Uxbridge's most sought after family friendly communities, boasts over $200,000 in recent upgrades and renovations, combining modern luxury with functionality. The heart of the home is the chef's kitchen, completed in 2024, featuring top-of-the-line KitchenAid appliances, quartz countertops, a marble backsplash, and a wine alcove in the dining room. Luxurious refinished hardwood flooring flows throughout, and a stylish powder room enhances the main level. A custom-designed games room with built-in storage adds convenience and charm.The basement was fully renovated in 2021 to create an independent auxiliary apartment with a second kitchen, en-suite laundry, perfect for guests or potential tenants. A new furnace was installed, ensuring efficiency and peace of mind. The upstairs bathroom was completely redesigned in 2019, bringing modern flair to this already beautiful home.Key updates include a separate entrance and walk-up basement added in 2017, offering privacy and accessibility. The 200-amp electrical panel ensures the home is equipped for modern needs,and the commercial-grade 75 US gallon hot water tank is a valuable addition. New appliances,including Maytag washer and dryer (2023) and GE stacked en suite laundry in the basement(2021), provide convenience.The garage and exterior shine with exterior pot lights highlighting the curb appeal, while the front yard landscaping and hardscaping, completed in 2021, offer beauty and elegance. Don't Miss the chance to own this remarkable home, designed with care and attention to detail at every turn. (id:41954)
200 Northmount Crescent
Blue Mountains, Ontario
Must be seen to truly appreciate the quality and style this property offers. Welcome to 200 Northmount Crescent in the private enclave of CASTLE GLEN. This warm, sophisticated and renovated bungalow in the heart of the Blue Mountains offers 3 beds and 1 1/2 baths. Located minutes to trails, swimming, biking, skiing, and golf. The bright and warm living room surrounded by windows with views of the bay and the treed lot features a wood burning fireplace and white oak wide plank flooring with radiant heating. Professionally designed kitchen in Spring of 2023 includes shaker style custom cabinetry, spacious kitchen island, rugged quartz countertops, marble tile backsplash, and stainless steel appliances. The cosy primary bedroom offers views of the surrounding trees. Feels like sleeping in a tree house! Furnishings and kitchen housewares negotiable. Multiple decks and seating areas allow for the enjoyment of the private lot and sun all day long. Additions and main renovation completed in 2020. Don't forget the 6 foot heated and spray foam insulated crawl space with poured concrete floor and separate entrance. Great storage space. (id:41954)
157 Kenilworth Avenue N
Hamilton (Crown Point), Ontario
Attention Investors and First Time Home Buyers: This bungalow has great value packed in. A side drive and double lot as per the city of Hamilton make this an ideal commuter/investment property, minutes to Burlington Street and QEW access. Separate entrance to the basement gives potential for an in-law suite. Main floor boasts a wide open living space into the kitchen, with an updated Vinyl floor. Full main level bath, Large backyard, Freshly Painted, Shingles Replace in 2023. Can be purchased together with 161 Kenilworth Ave, MLS # X12321387 for added development potential. (id:41954)
3523 Pintail Circle
Mississauga (Lisgar), Ontario
Nestled in a super quiet and well-established neighbourhood, this exceptional two-storey all-brick detached home offers a perfect blend of elegance and functionality on a spacious lot featuring a western exposure garden. The outdoor space is a true retreat, complete with multi-level decks, a newer hot tub, and enchanting garden LED lighting, ideal for relaxation and entertaining. Practicality shines with a double-car garage (opener included) and a newer driveway easily fitting four cars. Enjoy added convenience with no walkway to maintain, eliminating winter snow plowing. Inside, this spotless renovated home boasts a newer roof, quality vinyl windows in excellent condition, and a newer owned furnace & central air for year-round comfort. The heart of the home is the stunning newer white kitchen, featuring a centre island, stainless steel appliances, and a walk-out to a large deck perfect for indoor-outdoor living. The main level offers new quality laminate flooring, a spacious laundry room with extra outside access, a large dining room and living room combo, plus a separate family room with a cozy fireplace. Upstairs, discover four good-sized bedrooms, including a luxurious primary suite with a 5-piece updated bath and walk-in closet. The finished basement adds versatility with a fifth bedroom/den, a new three-piece bath, a large storage room, and a cold room, offering in-law potential (with hidden sink connections ready). Located in a fantastic area, this home is minutes from top schools, major shopping, a new community recreation centre, HWY 401 & 403, and numerous parks truly the perfect family home in an unbeatable location. (id:41954)
61 Lord Roberts Drive
Toronto (Eglinton East), Ontario
Rarely Offered Oversized Pie-Shaped Lot A Must See! Welcome to an incredible opportunity in one of the areas most desirable neighbourhoods! This unique lot opens up to over 100 ft wide at the rear, offering endless potential to create your dream backyard oasis, build a stunning home extension, or even add a garden suite. Tons of room to bring your vision to life opportunities like this are truly rare! Conveniently located just minutes from Kennedy Station, GO Transit, schools, shopping, grocery stores, and more. Don't miss your chance to own this exceptional piece of property! (id:41954)
555 Shaftsbury Street
Oshawa (Eastdale), Ontario
Welcome to this beautifully upgraded family home thoughtfully designed with comfort and style in mind, boasting approximately 2900 sq/ft blending space and style effortlessly. The spacious, entertainers kitchen features freshly painted cabinetry, stainless steel appliances, new granite countertops and backsplash, a breakfast bar, and an oversized eat-in area that opens to a large deck ideal for hosting gatherings. The kitchen flows seamlessly into the inviting living room, complete with hardwood floors and a cozy gas fireplace. Amongst the many features , you'll find a sun-filled great room with walkout to a charming balcony perfect for enjoying sunset views, also a separate dining room that can easily be used as a home office. The second level boasts four generously sized bedrooms, including a large primary suite with a walk-in closet and a luxurious 5-piece ensuite. This home also features a finished legal basement with two bedrooms, a full kitchen, 3-piece bath, den, and separate entrance through the garage. Additional recent upgrades include: Custom garage door with hidden access (2024) Updated bathroom vanities and mirrors (2025) Fresh paint throughout (2025) New lighting fixtures and pot lights (2024/2025) New granite kitchen counters and backsplash (2024/2025)New fridge (2024/2025) New furnace, EV charger outlet in garage (2025) New front door insert (2024). This exceptional home truly has it all just move in and enjoy! (id:41954)
28 Seminoff Street
Toronto (Clairlea-Birchmount), Ontario
Welcome to this stunning end-unit townhome that offers the feel and privacy of a semi-detachedhome, with over 2,500 square feet of beautifully designed living space. This home features afunctional and spacious open-concept layout with 3+1 bedrooms and 4 bathrooms, perfect forfamilies or those who love to entertain.Filled with natural light, this home impresses withlarge windows throughout and gleaming wood floors on every level. The main floor boasts agenerous kitchen with quartz countertops, a pantry, and ample cabinet spaceideal for botheveryday living and hosting. Walk out from the kitchen to a large private deck, perfect formorning coffee or summer BBQs.The double staircase design adds a unique touch and makes moving between levels convenient.Enjoy direct access to the garage, a must-have during the colder months, and a laundry roomconveniently located on the upper floor.The finished basement offers an additional bedroom orhome office, along with a full bathroomperfect for guests or a growing family. The primarysuite includes a private ensuite and generous closet space.Step outside to a beautifullylandscaped backyard, a true highlight of this home. It offers a gardeners paradise and a safe,open play area for children, combining beauty and function.This home is in move-in ready condition, combining comfort, style, and practicality in oneexceptional package. Dont miss your chance to own this rare and desirable end-unit gem! (id:41954)
1 & 2 - 1230 Miriam Drive
Bracebridge (Oakley), Ontario
Where Stories Begin and Memories Stay: A Family Riverfront Retreat on the Black River Own it solo or share it with family or friends the magic of Muskoka is best when experienced together.Nestled along 405 feet of private shoreline with breathtaking westerly sunsets, just outside Bracebridge, this exceptional property offers not one, but two distinct dwellings, making it the perfect setting for multi-generational living, shared ownership, or a timeless family getaway.The main year-round residence, built in 2005, welcomes you with a warm timber framed accents design and soaring windows that flood the space with natural light and frame the beauty of the river beyond. Its open-concept layout is both bright and inviting, with a main floor primary suite, three additional bedrooms upstairs, and two dens below. A stunning stone fireplace anchors the living space, while a Muskoka room extends your living area into the trees perfect for relaxing to the sounds of the forest or gathering for evening games and laughter. The lower level also features a large games room, a formal living room, and walkout access that keeps you effortlessly connected to the outdoors. Steps away, the 1974 log cabin stands as a testament to decades of family joy. Lovingly preserved, it offers three generous bedrooms, a 3-piece bath, its own Muskoka room, and a storybook setting right at the rivers edge. Here, children catch frogs by day and roast marshmallows by the campfire under the stars by night. The walls echo with laughter, and the beams hold generations of memories. With no other structures in sight, this is your own hidden paradise where peace, privacy, and natural beauty converge. Whether you're seeking a peaceful year-round home, a multi-generational compound, or an investment in connection and nature, this property delivers the lifestyle only Muskoka can provide. Don't miss your chance to make Muskoka HOME! (id:41954)
161 Kenilworth Avenue N
Hamilton (Crown Point), Ontario
Well-Maintained Mixed-Use Property Offering Residential and Commercial Space. This spacious 1+1 bedroom, 2-bath home with a commercial storefront is ideal for investors, first-time buyers, or business owners. The property features pot lights and vinyl flooring throughout, along with updated windows and doors (2023), New AC & furnace 2024, ensuring modern comfort and efficiency. With commercial units, this property offers excellent income potential. Conveniently located near all amenities, it can be purchased individually or as part of a package with the two neighboring properties (155-157 Kenilworth, MLS # X12321396). (id:41954)
22 Valleo Street
Georgina (Keswick North), Ontario
Welcome to this exquisite Treasure Hill home offering luxurious, well-designed living space! This beautifully upgraded property features hardwood flooring on the main level, separate living and dining rooms, and a bright, open-concept layout. The chef-inspired kitchen boasts quartz countertops, built-in appliances, an oversized island, and walk-out access to the deck-perfect for entertaining. The cozy family room with a gas fireplace is ideal for relaxing with loved ones. Upstairs, the spacious primary bedroom includes a 5-piece ensuite and large walk-in closet. All additional bedrooms are generously sized and features walk-in closets. Located close to top-rated schools, parks, shopping, and transit, this is the perfect home for families and professionals alike. (id:41954)
1803 - 38 Elm Street
Toronto (Bay Street Corridor), Ontario
Urban elegance at its finest in this stunning, 2 BR 2 WR condo located at 38 Elm St in the heart of Toronto's vibrant downtown core. Nestled in one of the city's most established and prestigious neighborhoods, this spacious 1,000+ sq residence in a luxury building offers an unparalleled lifestyle, blending sophisticated living with unmatched convenience. Steps from the iconic Yonge and Dundas intersection, 38 Elm places you at the epicenter of Toronto's dynamic urban scene. This prime location offers immediate access to countless amenities. World-class dining and entertainment to premier shopping and cultural landmarks and transit. Living at 38 Elm means you're never more than a few minutes from the best of Toronto, making it ideal for those who crave the energy and convenience of city life. While new condo developments continue to reshape Toronto's skyline, 38 Elm stands proudly in one of the city's most established and coveted areas. This luxury condo building at 38 Elm is designed to elevate your lifestyle with an array of premium amenities tailored to every need: Indoor pool, theatre room, kids playroom, billiards, ping pong, expansive terrace and 24/7 security and concierge. These amenities create a resort-like experience, ensuring residents enjoy both luxury and convenience within the comfort of their building. The primary bedroom features an ensuite bathroom and abundant closet space, while the second bedroom is perfect for guests, a home office, or a growing family. Step out onto your private balcony to enjoy morning coffee or evening sunsets with stunning city views. One owned parking spot which is a rare and valuable asset in downtown Toronto, ensuring hassle-free parking. The combination of a prime downtown location, a prestigious and established neighborhood, and a building packed with luxury amenities makes this property a rare find. Don't miss the opportunity to own a piece of Toronto's vibrant heart. (id:41954)











