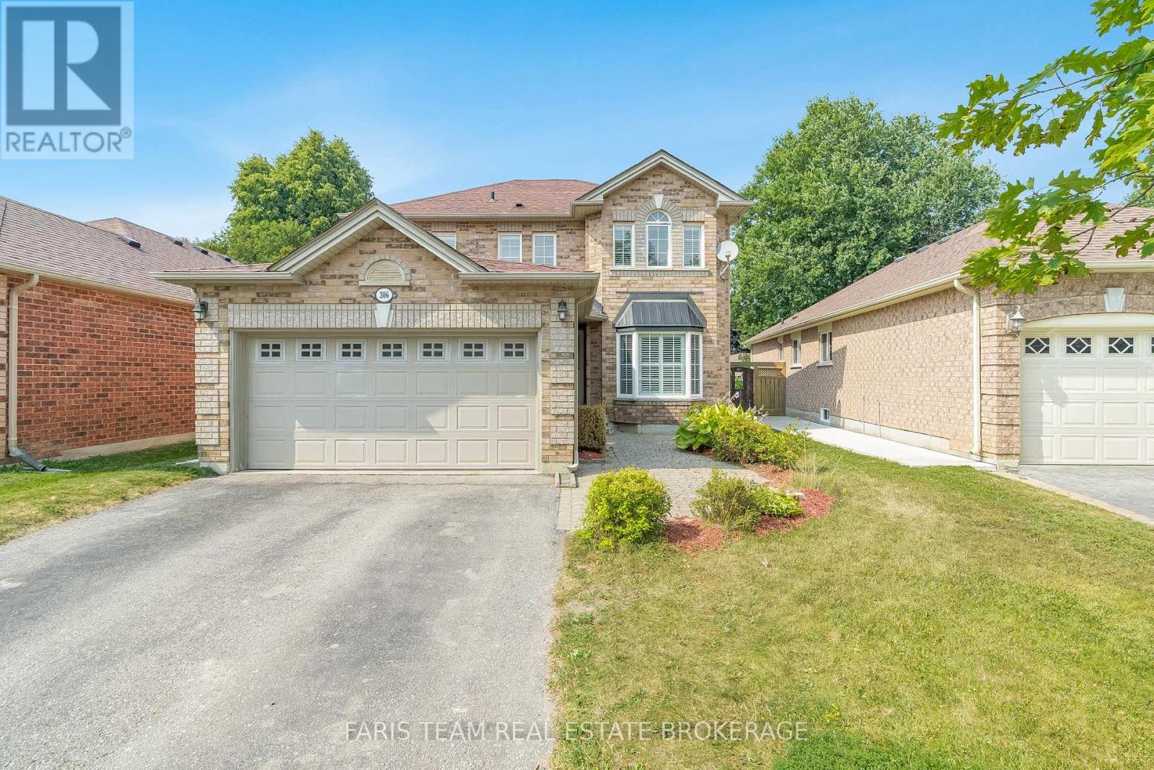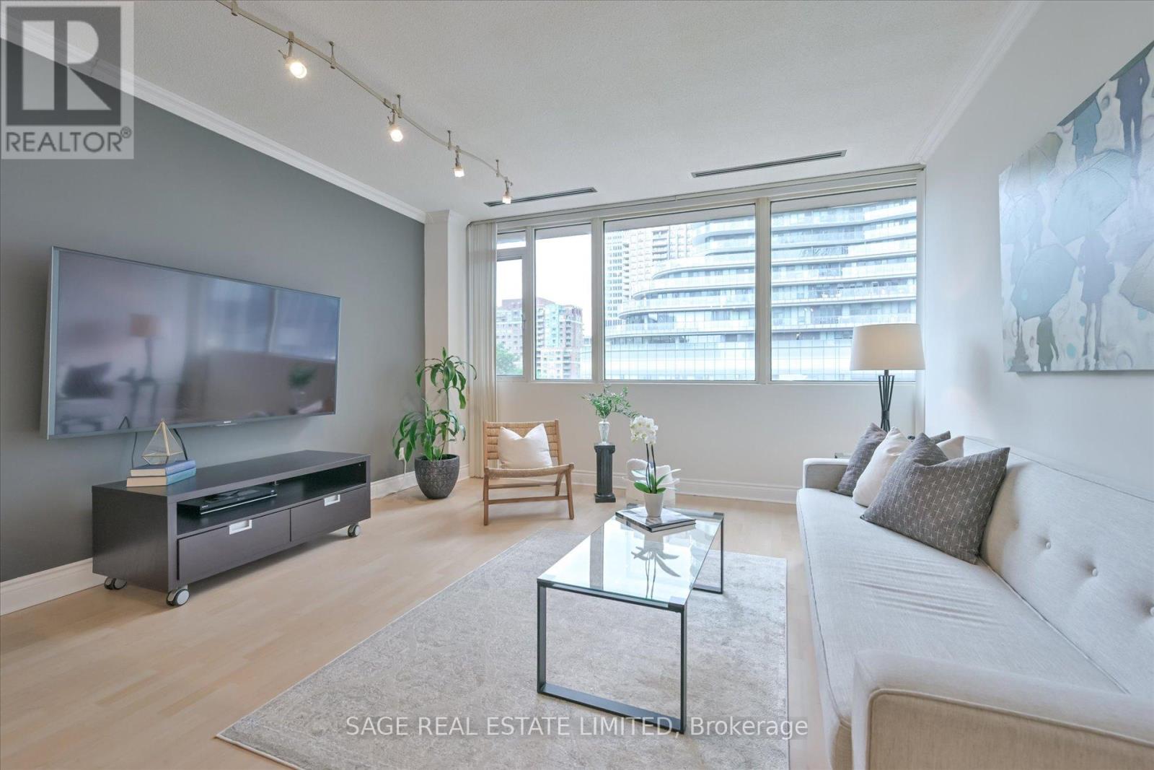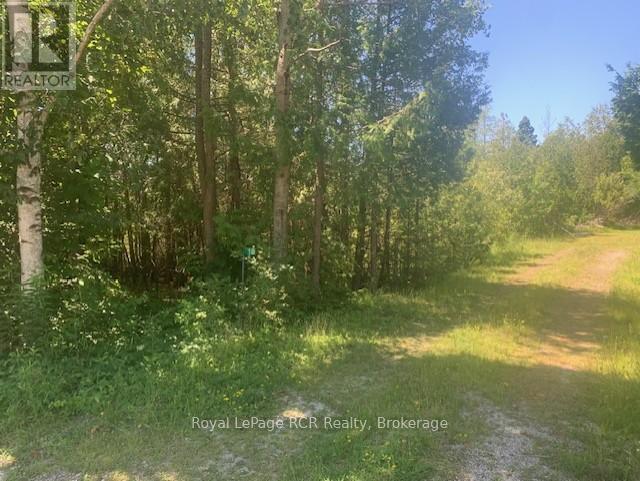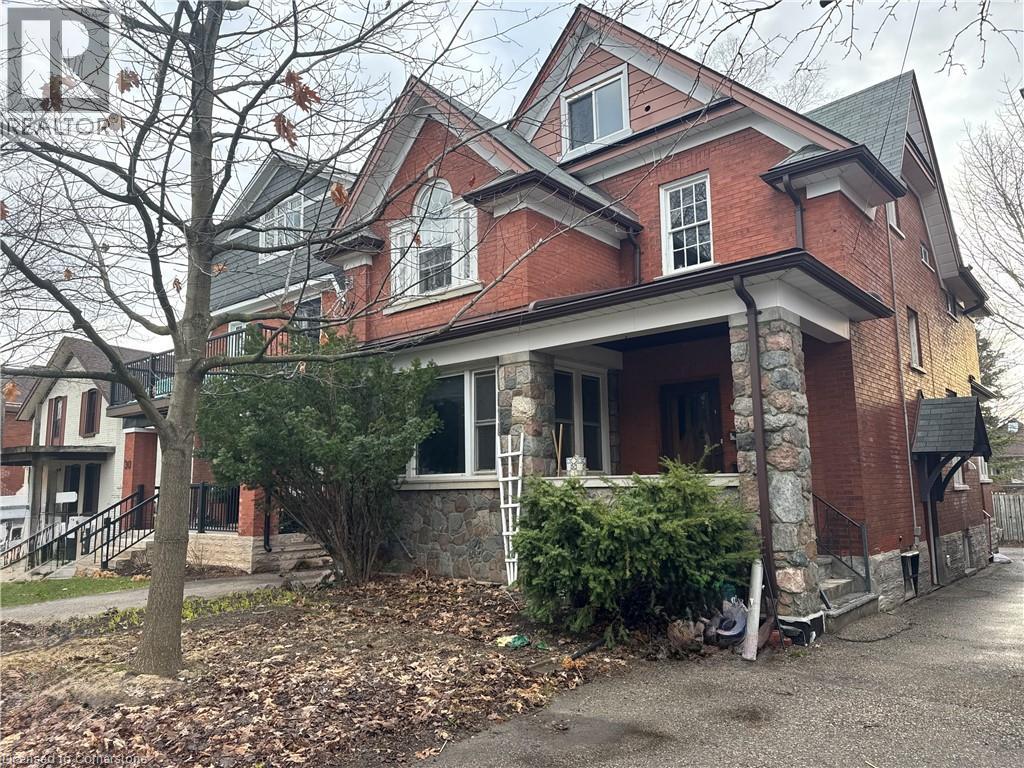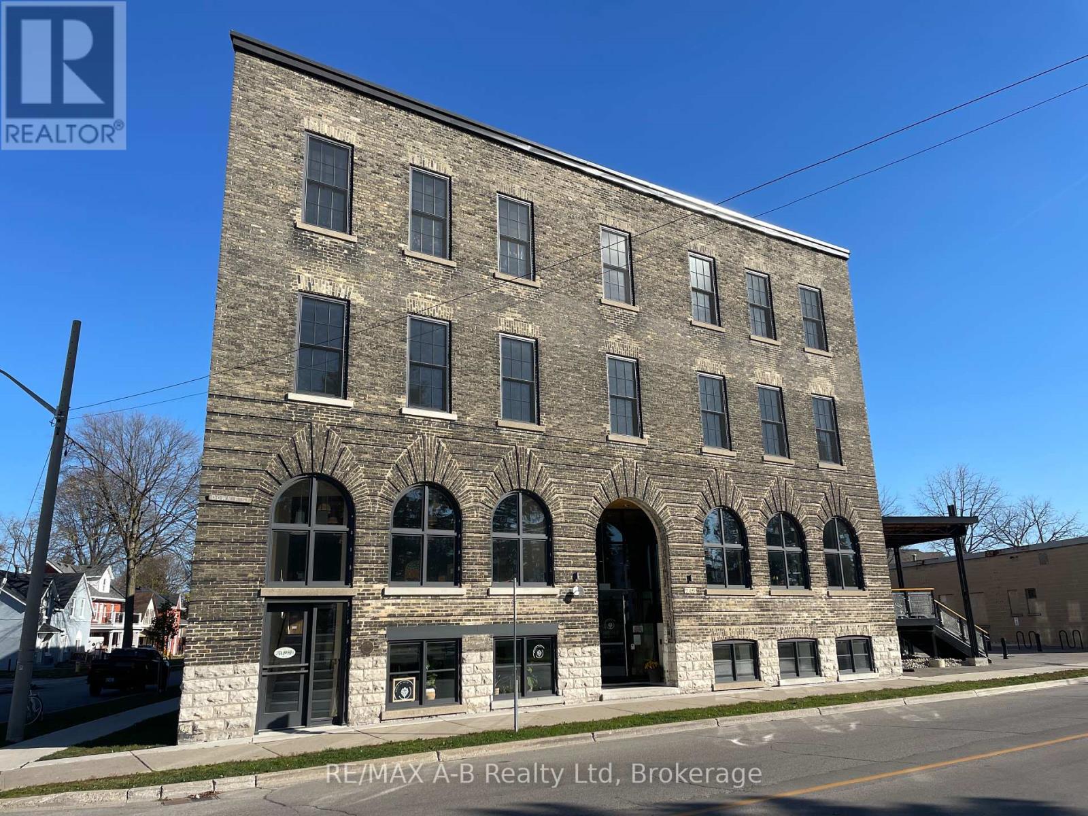72 - 575 Woodward Avenue
Hamilton (Parkview), Ontario
Welcome to 575 Woodward Avenue Unit #72 a bright and modern end-unit townhouse located in a family-friendly community in East Hamilton. This beautifully maintained home features 3 spacious bedrooms and 2 bathrooms, perfect for families. Enjoy the benefits of an end unit, offering extra windows that flood the space with natural light throughout the day. The open-concept main floor is ideal for entertaining, with a seamless flow between the living, dining, and kitchen areas. Upstairs, all bedrooms are generously sized, providing plenty of room to relax or work from home. Nestled in a quiet townhouse complex, the property is located next to a private community park perfect for kids and outdoor enjoyment. Conveniently situated near schools, public transit, the Red Hill Parkway, and all essential amenities. Dont miss your chance to own this beautiful turnkey home in a growing neighborhood! (id:41954)
39 Divers Road
Brampton (Northwest Brampton), Ontario
A RARE FIND GEM! ONLY LESS THAN 5 YRS OLD! BEAUTIFUL DETACHED HOUSE! BACKING ONTO POND WITH WALK TRAIL! OPEN CONCEPT WITH SEPARATE LIVING, OFFICE, FAMILY SIZED KITCHEN & COZY FAMILY RM FILLED WITH WARMTH & LOVE, IS AVAILABLE TO BE YOUR DREAM HOUSE. MANY UPGRADS INC. MAIN FLOOR SMOOTH CEILING, UPGRADE TRIM AND BASEBOARD, 5 PANEL DOORS, 12*24 TILES, HRDWD FLOOR MAIN & UPPER HALLWAY, MAPLE KITCHEN WITH GRANITE CNTRTPS, FREE-STAND TUB IN MASTER ENSUITE, 3 PIECE ROUGH-IN W/R & BIG WINDOWS IN BASEMENT. LEGALLY APPROVED BASEMENT WITH 2-BEDROOMS, 2-WASHROOMS AND KITCHEN ALONG WITH SEPARATE SIDE ENTRANCE FULLY CONCRETE BACKYARD WITH SIDE WALKWAY. FRESHLY PAINTED AND CURRENTLY RENTED. (id:41954)
306 Tupper Boulevard
New Tecumseth (Alliston), Ontario
Top 5 Reasons You Will Love This Home: 1) Welcome to a well-loved family home, ideally nestled in Allistons desirable west end, just moments from local shops, everyday amenities, and everything your family needs within easy reach 2) Built with solid all-brick construction, the home features three generously sized bedrooms and a finished basement, providing plenty of space for a growing family 3) Freshly painted throughout and surrounded by mature trees, the home exudes warmth and charm, creating an inviting atmosphere inside and out 4) The well-maintained lot is perfectly positioned just steps from parks and excellent schools, making it an ideal setting for families who value community connection and outdoor time 5) An oversized two-car garage with direct access to the mudroom adds smart functionality, perfect for busy mornings, active kids, and keeping life beautifully organized. 1,680 above grade sq.ft. plus a finished basement. Visit our website for more detailed information. (id:41954)
201 - 326 Carlaw Avenue
Toronto (South Riverdale), Ontario
Designed for the doers, dreamers, and disruptors - this iconic Leslieville loft delivers bold design and unbeatable outdoor space in one of Toronto's most sought-after live/work buildings. Perched atop the famed i-Zone development, this rare loft redefines urban living with over 1,100sf of sun-drenched, open-concept interior space and designer upgrades throughout. But the true showstopper? A massive private rooftop terrace with sweeping skyline views. Your personal retreat in the heart of the city. Whether you're hosting unforgettable rooftop dinners, working under the open sky, or relaxing with a book at sunset, this space sets a new standard for indoor-outdoor living. Plus, a second terrace off the primary bedroom offers even more private outdoor space. Inside, every detail has been elevated: 4-piece stainless steel appliance package with industrial-grade fridge and temperature-controlled wine storage, granite countertops with centre island, high-end grey wood laminate flooring, pot lights, Edson bulb fixtures, 3 individually controlled AC units, and a sleek built-in speaker system, custom iron radiant heat boxes, French doors, large closets, new custom doors, and California shutters round out the experience. Set in the vibrant heart of Leslieville, steps from Queen East and public transit and minutes to Lake Ontario, Gardiner Expressway and the DVP, this unit is fully connected to the city and offers the perfect blend of energy and escape. A dream for creatives, entrepreneurs, and anyone craving something truly original. This isn't just a condo, it's a statement. A rare opportunity to own one of Toronto's most distinctive lofts, complete with a skyline view you'll never get tired of. Includes 1 Underground Parking. (id:41954)
613 - 1 Lee Centre Drive
Toronto (Woburn), Ontario
Welcome home to panoramic views of the city, Large windows, wood flooring throughout. Suite comes with 1parking and 1 locker. Building Amenities Galore! State-of- the-art fitness center, party room, billiards and indoor pool. Party room, guest suites and games room , badminton/volleyball/basketball court to enjoy with friends. 24 Hr Security/Concierge Area offers Shopping Galore. Mins To Scarborough Town Centre, Hwy 401, Ttc At Door, future subway stop minutes away, Schools, Gov't Services, Library, Ymca, Uoft Scarborough Campus & Centennial College, Park W Splash Pad, Kids Play Area (id:41954)
3707 - 28 Ted Rogers Way
Toronto (Church-Yonge Corridor), Ontario
This beautifully maintained 1+Den suite is truly one of a kind in the building, proudly owned by the original purchaser from the floor plans. Thoughtfully designed, it feels like a true 2-bedroom unit.The spacious primary bedroom features a large window and a private walk-through to a luxurious 5-piece ensuite bath, cleverly designed with dual access to function as a convenient powder room for guests. The den is enclosed with a door, making it perfect for a private home office or guest room.Located on one of the top floors, this suite boasts a massive west-facing balcony with breathtaking,unobstructed views the perfect spot to unwind and take in the sunset.Includes one parking and one locker. Located in a vibrant, trendy neighbourhood steps from some of the citys best shops, cafes, and restaurants. This unit truly checks all the boxes. (id:41954)
413 - 555 Yonge Street
Toronto (Church-Yonge Corridor), Ontario
Where can you find over 1100 sq ft, in the heart of downtown Toronto, for under $720,000? Live Large in Downtown! Step into this sun-soaked 2-bedroom + sunroom corner suite, where space, style, and location come together. With soaring 9-foot ceilings and wall-to-wall south & west-facing windows, this home is drenched in natural light all day long. Love to cook? You'll adore the open-concept kitchen, featuring granite counters and a sleek breakfast bar, perfect for casual mornings or entertaining friends. Need a spot to work, stretch, or grow your indoor jungle? The sunroom has got you covered, with walkouts from both bedrooms. The primary suite is a true retreat, featuring a walk-in closet and a spa-like 4-piece ensuite with a luxurious soaker tub. The bonus? An in-suite locker that could moonlight as a second walk-in closet (or your secret storage sanctuary). The perks don't stop inside; this well-managed building offers two rooftop terraces with BBQs, a brand-new gym, a sauna, an updated lobby and elevators, one underground parking, and a stunning granite podium deck on the way. Walk everywhere, TTC, groceries, Eaton Centre, Bloor Street, cafés, patios, and parks are just steps away. Plus, you're a short stroll to UofT, TMU, George Brown, and many major hospitals. A 100 Walk Score. Zero compromises. Whether you are a student, professional, frontline worker or investor...this is urban living done right. (id:41954)
8 Ross Street
South Bruce Peninsula, Ontario
Located in the charming Lake Huron town of Oliphant, this vacant lot is a rare find. Just a block away from the stunning shores of Lake Huron and only a short drive to the popular Sauble Beach, the location is truly exceptional. Imagine building your dream home in this highly desirable area. With a bit of vision and some planning with the municipality, this beautiful property offers the perfect foundation for a future filled with sunsets and lakeside living. Don't miss this opportunity to own a piece of paradise in Oliphant. (id:41954)
32 Simeon Street
Kitchener, Ontario
Largest unit is 3 bedrooms, has a sun room and its own private stacked laundry. The main floor unit is two bedrooms and shares a coin-op laundry with the lower level bachelor. There is paved parking at the rear. This duplex is a great central location, within walking distance to the library, Centre in the Square and the downtown area! (id:41954)
208 - 245 Downie Street
Stratford, Ontario
Discover the charm of Bradshaw Lofts with this unique 1 bedroom, 1 bathroom condo, offering 460 square feet of thoughtfully designed living space. Located in a beautiful heritage building, this home features hardwood flooring and impressive high ceilings with exposed beams and brick that create an open, inviting atmosphere. Ideal as a pied-à-terre or investment with short term rental potential. This condo is perfectly situated within walking distance to downtown, putting you in the heart of the action. Dont miss the opportunity to own a piece of history and enjoy urban living at its finest! (id:41954)
506 - 60 George Butchart Drive
Toronto (Downsview-Roding-Cfb), Ontario
Welcome to 60 George Butchart Drive, where style meets serenity in the heart of Downsview Park! This beautifully designed 1+1 bedroom suite features soaring ~9ft ceilings, expansive floor-to-ceiling windows, and a thoughtfully laid-out open-concept living space filled with natural light. The modern kitchen is outfitted with sleek cabinetry and full-sized stainless steel appliances, perfect for everyday cooking or entertaining. The spacious den offers versatility ideal as a home office, reading nook, or guest space. Enjoy morning coffee or evening sunsets on your private balcony with beautiful views of Downsview Park. Located just steps from Downsview Park, TTC transit, and close to Yorkdale Mall, Hwy 401, and York University. A perfect opportunity to own a stylish, functional home in a vibrant and well-connected North York community. (id:41954)
48 - 3460 South Millway
Mississauga (Erin Mills), Ontario
End Unit Townhome in Prime Mississauga Location!Welcome To This Beautifully Upgraded And Meticulously Maintained 3+2 Bedroom End-unit Townhome, Nestled In One Of Mississauga's Most Desirable And Quiet Communities, Feels Just Like A Semi-Detached! Boasting A Carpet-free Interior, This Spacious Home Features A Modern Eat-In Kitchen (2023) With Stylish Backsplash And A Wide Window That Fills The Space With Natural Light. The Living Room Walks Out To A Fully Fenced Private Yard, Perfect For Entertaining Or Relaxing. Bright And Airy With An East-Facing Exposure And New Pot Lights Throughout, This Home Is Move-In Ready.Unbeatable Location Walking Distance To South Common Mall, Transit In Front, Schools, Parks, And All Essential Amenities. Just Minutes To U Of T Mississauga, Highways, GO Stations, Square One, And Credit Valley Hospital. This Is A Well-Managed, Family-Friendly Complex Offering Both Comfort And Convenience. (id:41954)


