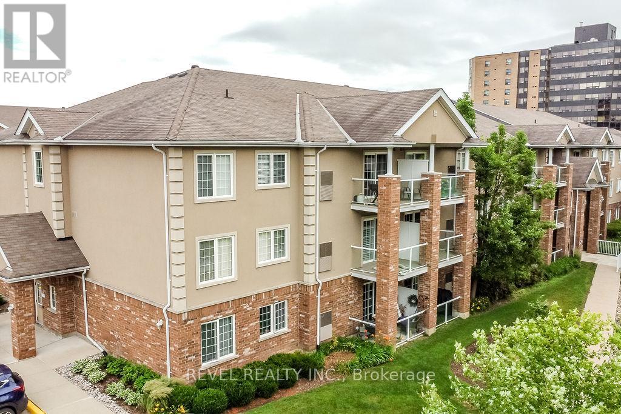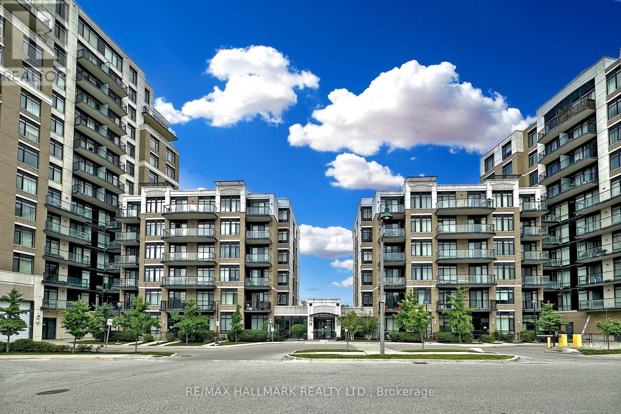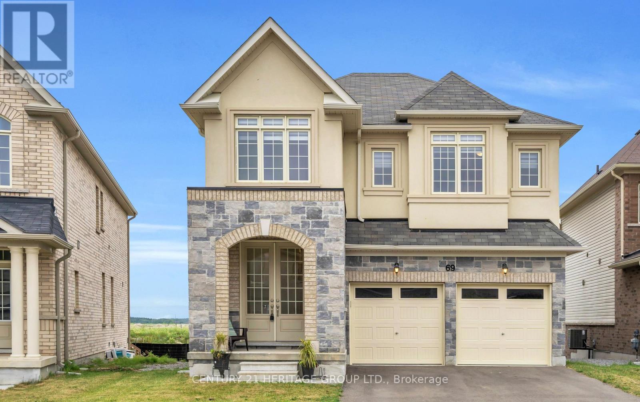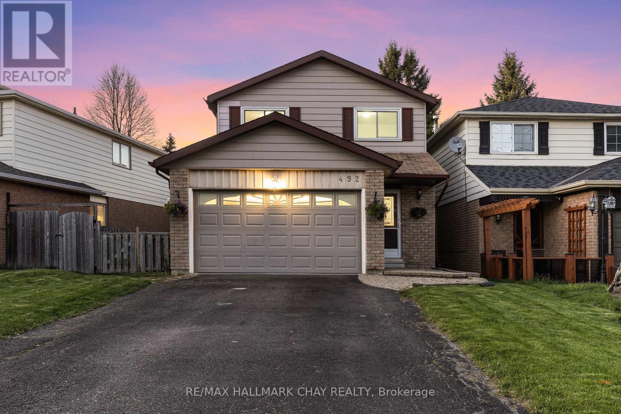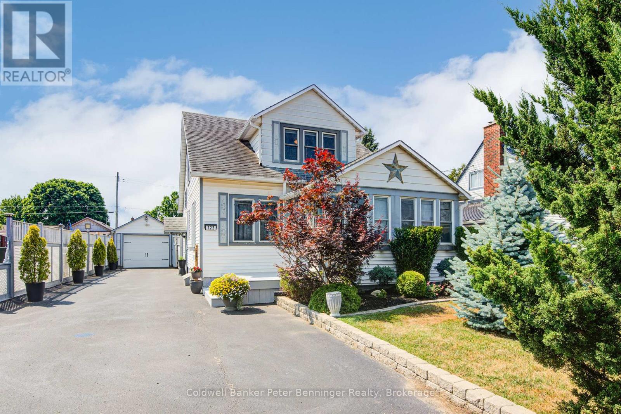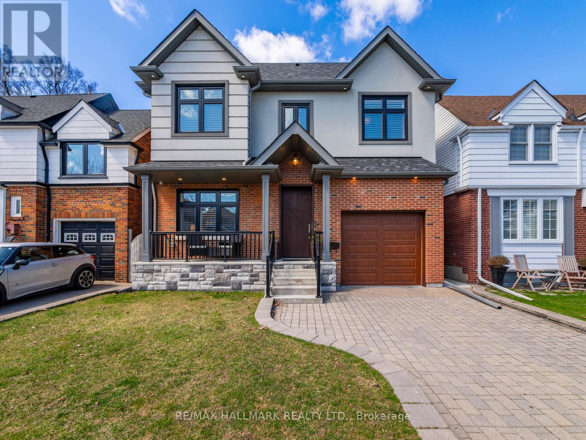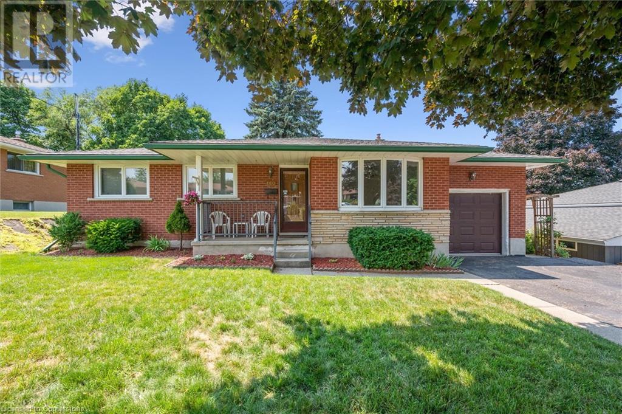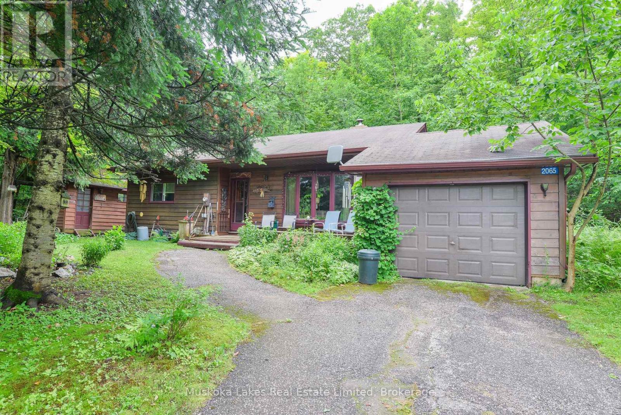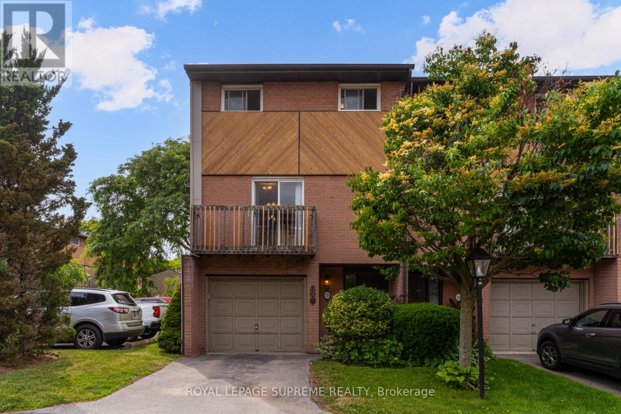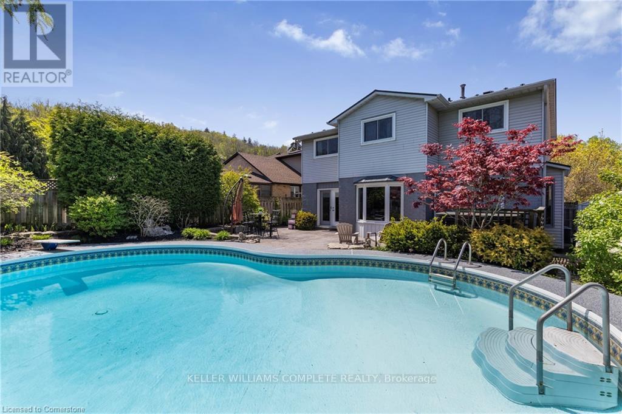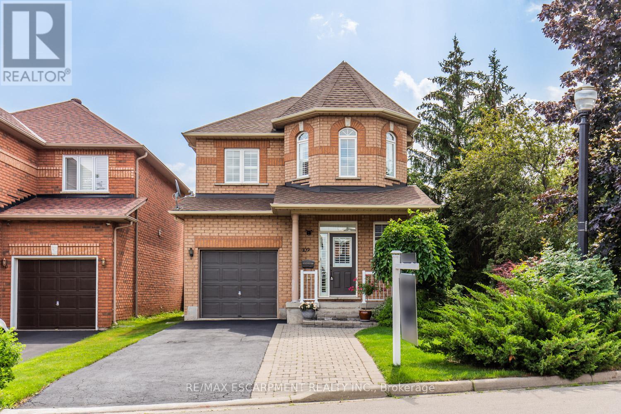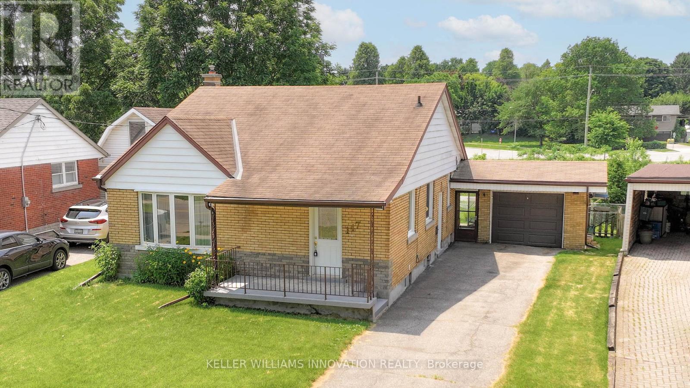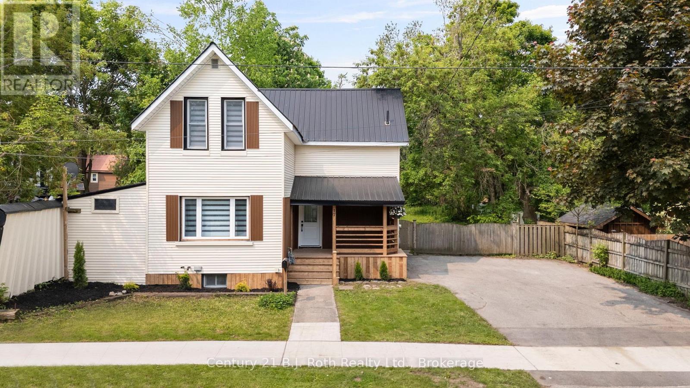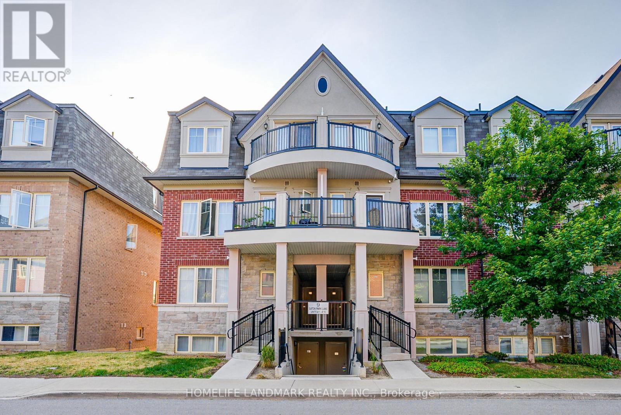14 - 39 Coulter Street
Barrie (Sunnidale), Ontario
Welcome to 39 Coulter Street Unit 14 in Barrie's beautiful Sunnidale Vistas! This clean and spacious 2-bedroom, 1-bathroom condo offers 992 sq ft of bright, open-concept living on the second floor of a quiet, well-maintained building. The unit is vacant and move-in ready, perfect for those looking for a quick closing. Enjoy a functional layout with large windows, a private balcony, generous-sized bedrooms, and in-suite laundry. Includes 1 exclusive parking space and a large storage locker for added convenience. Located just minutes from shopping, restaurants, public transit, and HWY 400this is a fantastic opportunity for first-time buyers, investors, or those looking to downsize. Don't miss your chance to own in this desirable central Barrie location! (id:41954)
203 - 151 Upper Duke Crescent
Markham (Unionville), Ontario
Welcome to This Beautiful, Large, Sun-Filled Corner Unit Featuring 2 Bedrooms Plus Den (Which Can be Used as a 3rd Bedroom). This Elegant Condo Boasts High 9-Foot Ceilings, Enhancing the Spacious Feel, and Large Windows That Flood the Space With Natural Light. The Unit Offers a Wonderful U-Shaped Kitchen Equipped With Stainless Steel Appliances, Granite Countertop, and Stylish Backsplash. The Primary Bedroom is Generously Sized, Complete With Walk-in Closet and a Luxurious 4-Piece Ensuite. Enjoy the Tranquility of Your Private Balcony Overlooking the Ravine. The Verdale Provides an Array of Fantastic Building Amenities, Including Concierge, Indoor Pool, Exercise Room, Party Room, Media Room, Games Room, Guest Suites & Visitor Parking. Additionally, This Unit Comes With 1 Underground Parking Spot and 1 Locker Unit. Experience the Perfect Blend of Comfort and Convenience in This Exceptional Condo. Don't Miss the Opportunity to Make it Your New Home! (id:41954)
69 Strathgreen Lane
Georgina (Keswick South), Ontario
Executive Living in Highly Sought-After South Keswick! Welcome to 69 Strathgreen Lane, a Bright & Spacious 4+1 Bedroom, 4-Bathroom Detached Home Offering the Perfect Blend of Functionality, Comfort, and Style Just Steps from Lake Simcoe! With Nearly 2,700 Sqft of Finished Living Space, This Home Is Ideal for Large or Growing Families. Step Inside to an Open-Concept Layout with 9-Foot Ceilings, Hardwood Floors on the Main Level, and Large Windows That Flood the Home with Natural Light. The Family Room Features a Cozy Gas Fireplace, Perfect for Entertaining or Unwinding. The Chef-Inspired Kitchen Boasts Quartz Countertops, Smart Stainless Steel Appliances, a Breakfast Area, and Direct Walk-Out to the Backyard. Upstairs, Every Bedroom Offers Ensuite or Semi-Ensuite Access. The Primary Suite Showcases His & Hers Walk-In Closets and a 5-Piece Spa-Like Ensuite. *Upgrades & Features Include*: *Zebra Blinds*, *Reverse Osmosis Water System at Kitchen Sink*, *Wifi-Enabled Garage Doors*, *Smart Thermostat*, *Front Load Washer & Dryer*, *Water Softener System*, and *Direct Garage Access*. Room to Park 4 Vehicles (2 in Garage, 2 in Driveway). Located in South Keswick Near Parks, Schools, Trails, Shops, GO Transit, Lake Simcoe & Hwy 404. A Rare Opportunity to Own in One of the Areas Most Convenient & Scenic Communities! This Is the One You've Been Waiting For! Be Sure to View the Full Feature List & Virtual Tour A Must-See! (id:41954)
492 Britannia Avenue
Bradford West Gwillimbury (Bradford), Ontario
Charming Detached 4-Bed Family Home with Private Backyard and Walk-Out Apartment!** Welcome to your dream home! This stunning detached 4-bedroom residence offers the perfect blend of comfort and versatility, ideal for families or savvy investors. Step inside to discover a bright, airy living space, featuring a well appointed layout that seamlessly connects the living room, dining area, and modern custom renovated kitchen complete with stainless steel appliances and ample storage. Retreat to your spacious master suite with ensuite bath and walk in closet, complemented by three additional generously-sized bedrooms, perfect for kids, guests, or a home office. Rounding out this level is the main 4pc washroom with spectacular skylight - flooding in natural light to the entire room - very unique! But the true gem of this property is the private backyard oasis, oversized walkout deck from the kitchen, perfect for entertaining and enjoying summer barbecues. The walk-out 1-bedroom apartment provides an excellent opportunity for rental income, in-law suite, or guest accommodation, complete with its own kitchen, 3pc bathroom, spacious living room and separate entrance. Additional highlights include a two-car garage, brand new hardwood flooring, and a prime location close to parks, schools, commuter routes and shopping. Don't miss out on this rare opportunity schedule your private tour today and experience the perfect blend of family living and investment potential! * Walkable to Go Station, (Future) Bradford Bi-Pass, Lions Park & Splash Pad, Groceries Renos in Last 5 Years - Custom Kitchen, Hardwood Flooring, Carpet Runner, Bathroom updates, Deck, Garage Drywall, Main & Upper painted, Furnace and Air Conditioner ** This is a linked property.** (id:41954)
35 Chayna Crescent
Vaughan (Patterson), Ontario
Welcome Home To 35 Chayna Cres, A Beautiful Family Home Offering 4,500+ Sq Ft Living (3,129 Sq Ft Above Grade), Finished Walk-Out Basement & M-A-I-N Floor O-F-F-I-C-E! End Your Search Today And Make Your Move! This Stunning 4+1 Bedroom & 5-Bathroom Home Offers Style, Comfort And Desirable Features! Nestled On A Quiet Crescent & Offering South Facing Backyard, Right In Prestigious Patterson This Residence Features Grand Foyer With 18 Ft Ceilings & Double Entry Door; 9 Ft Ceilings On Main; Large Main Floor Office With French Doors & Double Sided Gas Fireplace - Perfect To Work From Home; Excellent Layout; 4 Oversized Bedrooms, 3 Full Baths On 2nd Floor; Upgraded Kitchen With Granite Countertops, Centre Island/Breakfast Bar, Built-In Stainless Steel Appliances, Large Eat-In Area Overlooking Family Room & With Walk-Out To Large Deck; Large Family Room With South View, Double Sided Gas Fireplace & Open To Kitchen; Stylish Living & Dining Room Set For Great Celebrations; Hardwood Floors Throughout; Pot Lights; Fresh Designer Paint Throughout; Closet Organizers; Crown Moulding; Custom Window Covers Throughout; Service Staircase To Basement From Mudroom! Relax In Your Primary Retreat Offering Large Walk-In Closet And 5-Pc Spa-Like Ensuite With Double Vanity & Soaker Tub For Two! This Gem Features Professionally Finished W-A-L-K-O-U-T Basement With Open Concept Living Room, Rec Area, Built-In Wet Bar With High-End Finishes, 3-Pc Bathroom, Cold Room, Storage & Walk-Out To Patio - Perfect As In-law/Nanny Quarters! The Backyard Is Nicely Landscaped With Deck With Stairs! Super Location, Steps To Shops, 2 GO Train Stations, Parks & Top Rated Roméo Dallaire French PS, St Cecilia Catholic ES; Dr. Roberta Bondar PS; Vaughan's Cortellucci Hospital; New Carrvile Community Centre; Eagle's Nest Golf Course! Comes With Newer Roof Shingles [2021]; Large Deck With Stairs; Landscaped Grounds In Front & Back! This Home Is Everything You've Been Looking For! Don't Miss Out! See 3-D! (id:41954)
222 Church Street E
Norfolk (Delhi), Ontario
Step into timeless tradition with this exceptionally maintained 4-bed, 2-bath home in the heart of lovely Delhi. Bursting with character and charm, this residence is the perfect blend of classic 1930s allure and thoughtful modern updates. From the moment you arrive, you'll be welcomed by a beautifully manicured yard with amazing cozy curb appeal that offers both privacy and space The back yard with large deck is an outdoor retreat that's ideal for family gatherings, gardening, or simply soaking up the sunshine. The detached garage with newer garage door (2019) and roof (2023) and abundant parking make convenience a priority. The yard is only riveled by the sweet interior of the home. You'll find a meticulously clean and inviting space, where graceful architectural details meet contemporary comforts. Each large room tells a story from the warm, sunlit living areas with rich solid wood trim and french doors to the 4 cozy, well-appointed bedrooms. Newer updates include the well thought out upper floor ensuite bath with heated floor and brickwork detail, new ceramic tile in the main floor bath as well as newer windows installed (2019). The heart of the home is the massive bright and airy kitchen great to prepare your favourite meals. And with the large walkout to the 16x15 composite deck from the kitchen, you can enjoy meals El Fresco while overlooking the landscaping of that exceptional backyard. This home provides lots of space to grow with rooms that elevate the home while staying true to its heritage. The lower level has a ton of development potential! Spacious, roomy with high ceilings this area could be developed as an additional Rec Room space, a 5th bedroom and bath, or adaptable space ideal for an in law suite. Possibilities are endless. This is more than just a house its a home that's been lovingly cared for and proudly presented. Don't miss your chance to own a piece of Delhi's charm. Book your private viewing today and prepare to fall in love. (id:41954)
14 Elmview Drive
Toronto (Birchcliffe-Cliffside), Ontario
Steps from Blantyre Park and just around the corner from Blantyre PS awaits 14 Elmview Drive - a custom home built for the current owners by Elite Construction, situated on the lowest-traffic street in the neighbourhood! With nearly 2,500 sq ft plus a finished basement, this home offers it all: a functional, open-concept main floor anchored by a gorgeous kitchen with an island that seats 4+, a family room with gas fireplace and built-ins, a spacious dining area, and a rarely offered main floor office.Dont miss the powder room and generous mudroom off the built-in garage (which is large enough to fit an SUV, as the owners do daily). Upstairs, the large primary suite features west-facing windows overlooking the backyard, a fully built-out walk-in closet, and a stunning 5-piece ensuite with double vanities, a glass shower, and a soaker tub. Two childrens bedrooms share an additional 5-piece bathroom featuring double vanities and a water closet housing the toilet and tub/shower. The fourth bedroom benefits from its own private 3-piece ensuite.On the lower level, get the popcorn ready in your rec room with built-in surround sound! The spacious fifth bedroom is perfect for visiting family or guests, complete with access to its own 3-piece bathroom. While many finished basements lack storage, these owners planned ahead - abundant closet space, a second laundry room/pantry, and cold storage provide plenty of room for a growing family.The pool-sized backyard is ideal for making lifelong memories and enjoys full afternoon sun. With flower beds and light posts lining the street, you'll often find kids playing outside without a care. Enjoy the outdoor pool, playground, and baseball diamond at Blantyre Park - and when winter comes, take advantage of the hill that turns into a perfect toboggan run! (id:41954)
266 Briarmeadow Drive
Kitchener, Ontario
Warm & inviting 3+1 bdrm home nestled in one of Kitchener’s most desirable neighbourhoods! From the moment you step inside you’re greeted by living/dining area where rich hardwood floors & large windows bathe space in natural light. Arched window adds elegant touch that seamlessly separates the rooms while maintaining an open feel. Eat-in kitchen with S/S appliances, glass tile backsplash, lots of cabinetry & centre island W/breakfast bar—ideal for casual meals & entertaining. Off dinette is generous pantry to keep everything organized & within reach. Sliding doors lead to back deck offering extension of the living space & creating perfect indoor-outdoor connection for BBQs & relaxing in the sunshine. A few steps up the family room provides cozy retreat W/arched window, soft pot lighting & fireplace. Convenient 2pc bath completes main level. Upstairs primary bdrm W/hardwood, abundant closet space & large window. 5pc ensuite W/soaker tub, sep shower & dbl-sink vanity. 2 add'l large bdrms share a full bathroom. An add'l family area on this level provides endless possibilities—perfect as playroom, hobby space, office or movie nook. Finished bsmt offers W/O in-law suite! Space includes large living area W/sliding doors & windows that make it bright & inviting. Spacious bdrm & 3pc bath make it ideal for extended family or guests. Outside enjoy fully fenced backyard W/room for kids & pets to play. Raised deck provides fantastic spot to unwind, entertain & enjoy the peaceful setting. Heat pump, furnace & tankless water heater (owned) all done last yr & metal roof in 2018 W/lifetime warranty for peace of mind for yrs to come! Around the corner from Briarfield Park & Idlewood Creek Natural Area offering trails & outdoor escapes. Chicopee Park is yr-round destination W/skiing, tubing, camps & more for the whole family. Mins from Fairview Park Mall where variety of shops, restaurants & services make daily life convenient. Easy access to Hwys 7/8 & 401 makes commuting a breeze (id:41954)
411 - 5 Northtown Way
Toronto (Willowdale East), Ontario
Modern Comfort Meets Prime Location 2 Bed, 2 Bath Condo Triomphe 1 by TRIDEL. Welcome to this spacious 915 sqft corner unit offering a perfect blend of style, functionality, and unbeatable location. Building is well managed by Del Management. Renovated in 2022, this 2-bedroom, 2-bathroom suite features wide plank engineered hardwood floors, new stainless steel appliances, and a sleek electric wall-mounted fireplace that adds both warmth and flair to the open-concept living space. The kitchen shines with modern upgrades, while the bathrooms await your personal touch offering the opportunity to customize and add value. Enjoy sunlit living areas and a smart split-bedroom layout that maximizes privacy and function. Located just minutes from the subway, right along the TTC bus route, this building boasts a Walk Score of 95, putting daily essentials, shopping, dining, and entertainment at your doorstep. Building amenities include: 24-hour security Gym & party room Guest suites Ample visitor parking. All utilities included in the maintenance fees except cable and internet for added convenience and peace of mind. Don't miss your chance to own in one of the most walkable and connected neighborhoods in the city. Priced well at approx $847/sqft. (id:41954)
3836 Settlement Trail
London South (South V), Ontario
Welcome to what may be the best value in Talbot Village! This beautiful, two-story home offers a dramatic foyer with soaring 17-foot ceilings, a chef's kitchen with quartz counters, a separate island and a walk-in pantry. The Livingroom with gorgeous stone fireplace features huge transom windows to let the sunshine in and a view of the landscaped backyard. Upstairs, you'll find four large bedrooms and two full bathrooms including a truly luxurious primary suite complete with a soaker tub. The brand new "White Pine" public school is scheduled to open in September and there are numerous sports fields, playgrounds, a YMCA and Boler Mountain near-by. Don't miss this chance to let your family enjoy all that Talbot Village has to offer. (id:41954)
270 Highview Crescent
London South (South O), Ontario
Welcome to 270 Highview Cres in the heart of desirable Norton Estates! This beautifully renovated 4-level back-split offers exceptional space, style, and versatility with 3+2 bedrooms and 2.5 bathrooms. Step inside and prepare to be impressed this home is deceptively spacious with modern finishes throughout. The bright, open-concept main level features a stunning white kitchen complete with quartz countertops, soft-close cabinetry, an island with waterfall edge, and stainless steel appliances. Oversized windows and pot lights flood the space with natural light. Upstairs, you'll find three generous bedrooms and a stylish modern farmhouse-inspired 4-piece bathroom. The lower level offers a versatile room perfect for a home office, kids playroom, den or bedroom, a convenient 2-piece bath, and a large family room featuring a tiled accent wall with built-in electric fireplace.The fully finished basement includes a spacious bedroom with a luxurious 4-piece en-suite, plus a dedicated laundry room with custom finishes. Enjoy parking for up to six vehicles and a large backyard complete with a massive concrete patio perfect for summer entertaining. Set on a quiet street in a mature, family-friendly neighbourhood, this home is just minutes from the 401, top-rated schools, shopping, transit, and all of South Londons amenities. Don't miss your chance to own this move-in-ready gem in Norton Estates! (id:41954)
160 Weaver Street
Cambridge, Ontario
Welcome to 160 Weaver St! Attention First time homebuyers and investors, this original one owner home awaits your decorating touches! Great 3 bed, 2 bath layout with a large recreation area in the basement along with an extra deep (23') single car garage in the mature Centennial area. This home is located close to schools, shopping and minutes from the 401. With no backyard neighbour, the private backyard is great for entertaining or just relaxing on those warm summer evenings. Book your showing today. (id:41954)
95 Beasley Crescent
Waterloo, Ontario
Welcome to this rare end-unit bungalow townhome, offering 1,577 sq. ft. on main level and 1307 sq. ft. on the lower level. This home provides the perfect combination of space, style, and convenience in a peaceful, well-maintained community. Enjoy an open and functional layout with a bright, updated kitchen featuring granite countertops, crown moldings, and pot lights. The expansive Living and Dining Areas are finished with gorgeous hardwood flooring, crown molding, pot lights and a gas Fireplace. The large primary bedroom boasts a 5-piece ensuite and double closets, while the second main-floor bedroom with shared access to the main bathroom is perfect for guests or a home office. Downstairs, the finished basement provides ample living space offering 2 large Recreation areas a third bedroom, 2-piece bathroom, storage, and privacy perfect for extended family, hobbies, or entertaining. This property also includes a double car garage, front & backyard patios and access to resort-style amenities, including an outdoor pool, tennis courts, covered patio and clubhouse. Located in a quiet enclave yet just minutes from shopping, transit, Shades Mills Conservation Area and many other conveniences, whether you're downsizing, upsizing, or looking for turnkey one-level living with bonus space, this home checks all the boxes! (id:41954)
28 Bayfield Mews Lane
Bluewater (Bayfield), Ontario
Charming Bungalow in 55+ Community Bayfield, ON offers Relaxed Lakeside Living Near the Shores of Lake Huron! Welcome to this beautifully maintained 2-bedroom, 2-bathroom bungalow located in a vibrant 55+ adult lifestyle community of Bayfield, one of Ontario's most charming lakeside villages along the shores of Lake Huron. This open-concept home offers comfortable, accessible living with thoughtful features including, heated floors throughout, AC, wide doorways, hallways and an attached garage. The bright white kitchen with centre island provides ample space for cooking and entertaining, and the large red refrigerator adds fun to the interior and the area flows seamlessly into a cozy living room with fireplace and custom built-in shelving. Oversized patio doors and large windows flood the home with natural light and offer peaceful views of open farmland and seasonal crops your own serene countryside backdrop. Step outside to enjoy the tranquil setting or take a short stroll to the community centre, where residents can gather in the spacious event hall, prepare meals in the well appointed kitchen, relax in the library, or attend group meetings and activities. For nature lovers and dog owners, the wooded walking trails just steps from your door provide a perfect retreat into nature. Just minutes from Bayfield's quaint Main Street, you'll find boutique shops, cozy cafés, art galleries, and fabulous dining. Whether its golf days, pickleball, or catching spectacular sunsets, you'll love the laid-back lifestyle this community offers. Don't miss this opportunity to enjoy comfort, convenience, and community in one of Huron County's most sought-after affordable retirement settings. (id:41954)
2065 Peninsula Road
Muskoka Lakes (Medora), Ontario
Step inside 2065 Peninsula Road a charming 2-bedroom, 1-bath home nestled in the heart of Minett, perfectly located between Lake Joseph and Lake Rosseau. This well-maintained property offers a warm, inviting interior with a wood stove insert in the fireplace, a 4-piece bath, and an attached single-car garage. A spacious private deck and outdoor shed add to the homes functionality and welcoming appeal. Set in one of Muskoka's most desirable communities, you're just minutes from the shops and dining in Rosseau and Port Carling, and ideally positioned near renowned destinations like the JW Marriott Resort & Spa, the soon-to-be reimagined Clevelands House Resort, and convenient public lake access points. Situated in the vibrant centre of Muskoka, this property offers strong rental potential with long-term value. Whether you're looking for a comfortable family home, a seasonal escape, or a smart investment, this rare opportunity combines location, comfort, and potential in one of Muskoka's most sought-after enclaves. (id:41954)
19 - 445 Stone Church Road W
Hamilton (Falkirk), Ontario
Make the smart move to Stone Churchwhere quality, space, and value come together. This 3-storey end-unit townhome offers thoughtful living across three bright levels. Enjoy 3 spacious bedrooms, two balconies (one off the kitchen, one off the living room), and a walk-out lower level that opens to a fully fenced backyardperfect for quiet evenings or weekend fun. The kitchen features Caesarstone counters and stainless-steel appliances, while updated flooring and main-level laundry add everyday ease. With direct access to a one-car garage and your own front parking pad, youll appreciate the convenience before you even step inside. Condo fees include high-speed internet. Ideally located near schools, shops, transit, and the Lincthis one checks all the boxes. (id:41954)
281 Parkmount Drive
Waterloo, Ontario
Set on an impressive 57.55' x 134.34' huge lot, welcome to 281 Parkmount Drive- A stunningly renovated 6-bedroom, 4-bathroom residence in the prestigious Lakeshore community of Waterloo. With approximately 2,500 sq ft above grade and 3,500 sq ft total including a legal basement, over $200K in upgrades have transformed this property into a modern masterpiece. Offering a double-car garage, parking for up to 4 more on the driveway makes for 6 Car parking total and exceptional outdoor space, this home redefines luxury and comfort. The versatile layout features 4+2 bedrooms, 4 full bathrooms, a laundry, including a rare main-floor bath, perfect for large or growing families. The elegant double-door entry opens to a light-filled interior adorned with brand-new flooring, pot lights, and a cozy family room fireplace. The main level also showcases a mudroom and a stunning 30 x 12 sunroom perfect for enjoyment and hosting family gatherings. Upstairs, the primary bedroom with a private ensuite plus three more bedrooms and an updated shared bath offer a serene retreat. The fully finished, legal basement with separate entrance boasts two bedrooms, a full kitchen, a large living room, luxurious bathroom with jacuzzi, and its own laundry ideal for multigenerational living or rental income. Additional highlights include a modern exterior with fresh paint and an upgraded 200-amp panel. Located close to excellent schools, parks, and everyday conveniences, 281 Parkmount Drive seamlessly blends timeless elegance with contemporary style. RSA (id:41954)
46 Gravel Ridge Trail
Kitchener, Ontario
Welcome to 46 Gravel Ridge Trail in the desired Neighbourhood of Laurentian West. This Charming, Updated Semi-Detached, FREEHOLD Home could be the one that you have been waiting for! Situated on a beautifully Landscaped, Premium Massive deep Lot overlooking a Tranquil Pond with Amazing Panoramic Views of the City. No Neighbours behind offering total Privacy! With 3 Spacious Bedrooms including a Primary Bedroom with large walk-in Closet and a Bonus " Landing Area " perfect for a Temporary home office or play area for the kids.The Fully Finished basement offers even more additional space and has a 3 Piece Bathroom for added flexibilty. Some recent Updates include - New Furnace & A/C (2021), Hot Water Tank (2021), Shed, Washer & Dryer (2021). If you are looking for an Immaculate, Turn Key Home in an Amazing Neighbourhood close to Schools, Parks, Trails, Shopping then don't hesitate to come and see this Beauty !! (id:41954)
106 Maple Drive
Hamilton (Stoney Creek), Ontario
Welcome to 106 Maple Drive, located in the prestigious Plateau neighbourhood of Stoney Creek. This elegant family home offers timeless curb appeal, refined interiors & a private backyard retreat. Warm and inviting, this 2-storey home features 2,267sqft of beautifully finished living space, plus a basement with room for relaxation & recreation. Ideally located just steps from the Niagara Escarpment & Bruce Trail, it offers the best of both worlds: peaceful natural surroundings and close proximity to schools, parks, shopping, and transit. Inside, you'll find a bright, spacious layout perfect for family living. The foyer exudes elegance, with high ceilings enhancing the sense of space. The formal living room flows into the dining areaideal for entertaining. The updated, gourmet kitchen features granite counters, ample cabinetry with under mounted lighting, heated porcelain flooring, upgraded pot lights and a large island. The eat-in kitchen overlooks the cozy family room featuring a gas fireplace, & French doors to the fully fenced backyard. Off the foyer, the main floor powder room with garage access adds convenience. Upstairs, enjoy four generous bedrooms, including a stunning primary suite with walk-in closet and spa-inspired ensuite with large glass shower. The basement offers a large rec room with gas fireplace, 2-piece bath, entertainment area, and storage. DryFloor in all finished rooms adds comfort and protection. Additional upgrades include central vac and a HEPA air filtration system and a metal roof with a 50 year warranty!. Step outside to your private oasislandscaped and tree-lined with low-voltage lighting, irrigation, and a spectacular 18' x 36' heated saltwater pool. Whether soaking in the 7-person hot tub, entertaining on the upgraded patio, or relaxing in the serene setting, this space is made for unforgettable moments. With traditional charm, high end finishes, and resort-style amenities, 106 Maple Drive isnt just a home, its a lifestyle. (id:41954)
109 Peachwood Crescent
Hamilton (Stoney Creek), Ontario
This charming, detached turn-key home with over 1900sqft of finished living space has been well cared for by the original owners for over 20 years. Featuring 3 bedrooms, 4 bathrooms including a 4-piece ensuite, and a fully finished basement. This home has been recently updated throughout; updated kitchen (2021) including stunning quartz counters, hardwood floors on main floor & second floor (2021), custom stairs (2021), powder room on main floor (2021), California shutters throughout (2021), freshly painted (2023), roof (2018). This rare corner lot provides plenty of privacy situated directly beside a quiet park. Located in a prime location in Stoney Creek close to all amenities including public transit, QEW, schools, shopping, restaurants, and more! Brand new furnace Dec 2023. (id:41954)
147 Clark Avenue
Kitchener, Ontario
A beautiful, well maintained, well built home where the essence of warmth and comfort greets you upon entering the front door. Enjoy the coziness and embrace the characeter. It's designed for daily life, relaxation and entertainment. The living room sets the stage for family silliness and enjoyable gatherings, creating the perfect atmosphere for quality time together. The main level boasts three nicely sized bedrooms, a 4 piece bathroom and offers comfort and privacy. The kitchen is efficient & provides ample storage space for creating delicious meals. Now, venture to the lower level to the finished basement, offering an additional degree of separation if needed. It's nicely suited for evening movie's, or games night! The furnace and A/C are new as of 2024 and the water softener is owned, ensuring peace of mind for years to come. Before stepping outside to the backyard, you'll want to make a stop into the sunroom. It's your future hangout spot or workshop space; your retreat! The backyard boasts a ton of greenspace for kids, dogs, or backyard parties. BONUS, no rear neighbors and it backs onto Wilsons Park. Situated in the sought-after Vanier/Kingsdale neighborhood, this home is only minutes away from FC Fairview shopping center, excellent schools, parks, public transit and quick highway access. Life is made easy in this beautiful home. It's well cared for and ready for its next chapter! Don't miss the opportunity to make 147 Clark Ave your new address book your showing today! UPDATES: Furnace - (2024); A/C - (2024); Hot Water Tank- rental - (2021); Bathroom Updated - (2024); Garage Door - (2023); Parging around perimeter of house - (2023), Washer & Dryer - (2023). (id:41954)
17 Douglas Street
Orillia, Ontario
Turnkey Home on a Huge Lot Perfect for First-Time Buyers or Investors. Step into homeownership with confidence in this fully renovated, move-in-ready gem in the heart of Orillia. Thoughtfully updated from top to bottom, this 3-bedroom, 2-bath home offers modern finishes, brand new kitchen appliances, a bright open layout, and peace of mind with a durable metal roof. Situated on an oversized lot with plenty of room to grow, the property also features ample parking ideal for hosting or future expansion. The R2 zoning adds exciting potential for an accessory dwelling (garage with loft apartment or garden suite?). Enjoy the unbeatable walkability of this central location just minutes to great schools, the hospital, parks, and vibrant downtown Orillia, where you'll find great restaurants, shops, and waterfront trails. Whether you're a first-time buyer looking for a stylish, low-maintenance start or someone dreaming of a home with both charm and future income potential, this one checks all the boxes! (id:41954)
237 Renaissance Drive
St. Thomas, Ontario
UNDER CONSTRUCTION with a completion date of August 13, 2025. Freehold (No Condo Fees) 2 Storey Town Interior unit built by Hayhoe Homes features 3 bedrooms, 2.5 bathrooms, and single car garage. The entrance to this home features covered porch and spacious foyer leading into the open concept main floor including a powder room, designer kitchen with quartz countertops and island, opening onto the eating area and large great room with sliding glass patio door to the rear deck. The second level features a spacious primary suite with large walk-in closet and private ensuite, along with two additional bedrooms, a 4pc main bathroom, and convenient bedroom-level laundry room. The unfinished basement provides development potential for a future family room, 4th bedroom and bathroom. Other features include, Luxury Vinyl plank flooring (as per plan), Tarion New Home Warranty, central air conditioning & HRV, plus many more upgraded features. Located in south-east St. Thomas just minutes to shopping, restaurants, parks & trails and a short drive to the beaches of Port Stanley and approximately 25 minutes to London and 401 access. Taxes to be assessed. (id:41954)
8 - 9 Eaton Park Lane
Toronto (L'amoreaux), Ontario
Welcome to Eaton on the Park, a popular and family-friendly new development located in the vibrant Bridletowne neighbourhood!This beautiful southeast-facing townhouse offers stunning green views and sunshine all year round. Featuring 2 spacious bedrooms and 3 modern washrooms, this bright and stylish home is filled with natural light throughout the day. Enjoy your private rooftop terrace overlooking the park the perfect place to relax and embrace nature. The open-concept main floor boasts 9-foot ceilings and a recently renovated modern kitchen with brand new stainless steel appliances, combining elegance and functionality for everyday living. Upstairs, both bedrooms overlook lush greenery and enjoy plenty of daylight. Conveniently located with easy access to public transit and Highways 401/404, and within walking distance to shops, banks, grocery stores, schools, parks, gyms, and more! One underground parking spot is included. Exciting growth ahead the Bridletowne Neighbourhood Centre is scheduled to open in 2027, adding even more value and potential for homeowners and investors alike. You will love calling this sweet home yours! (id:41954)
