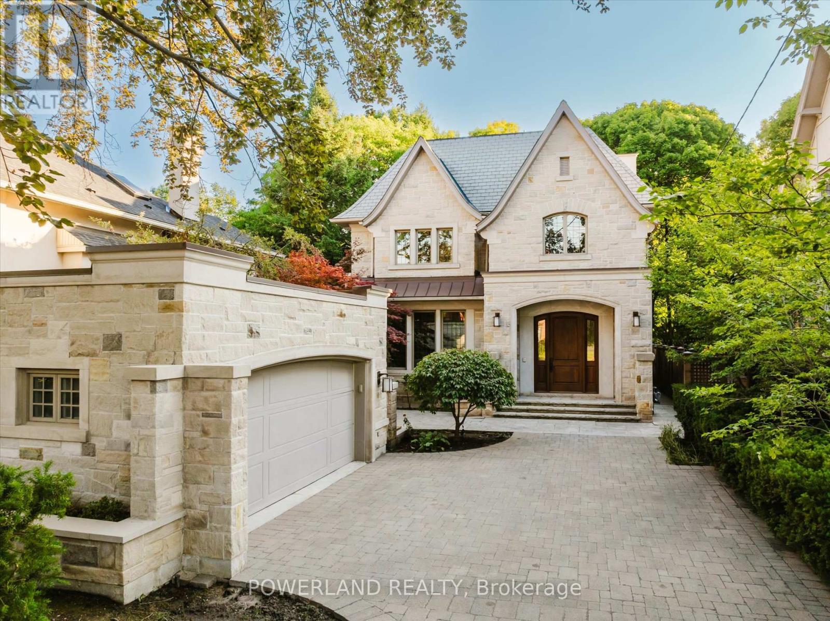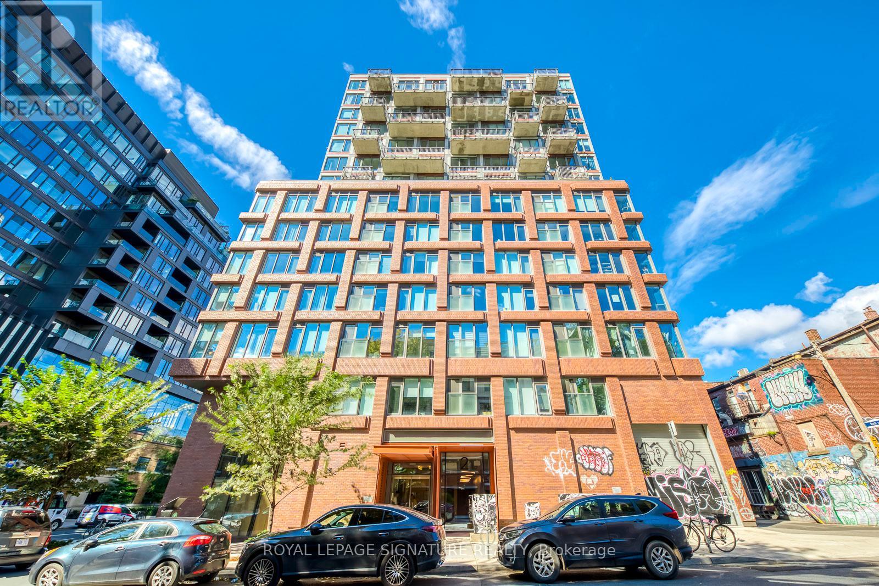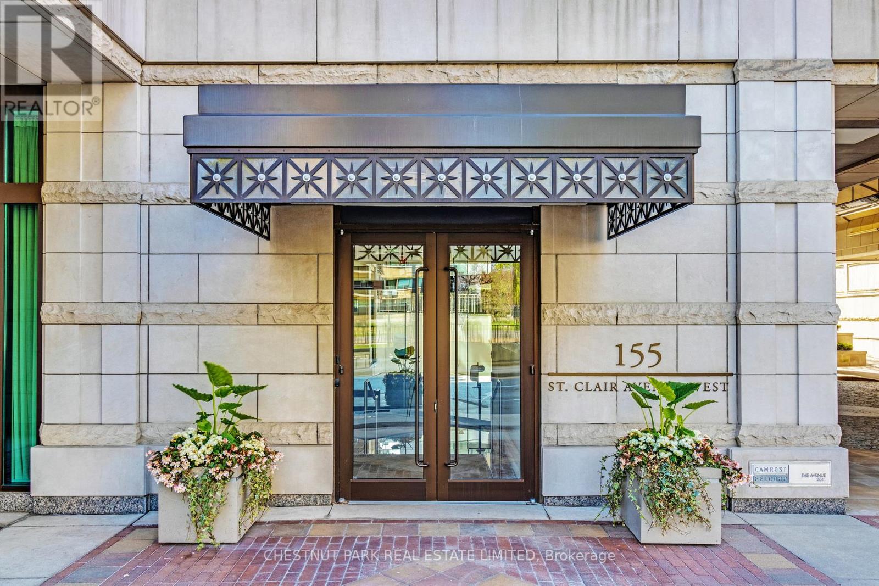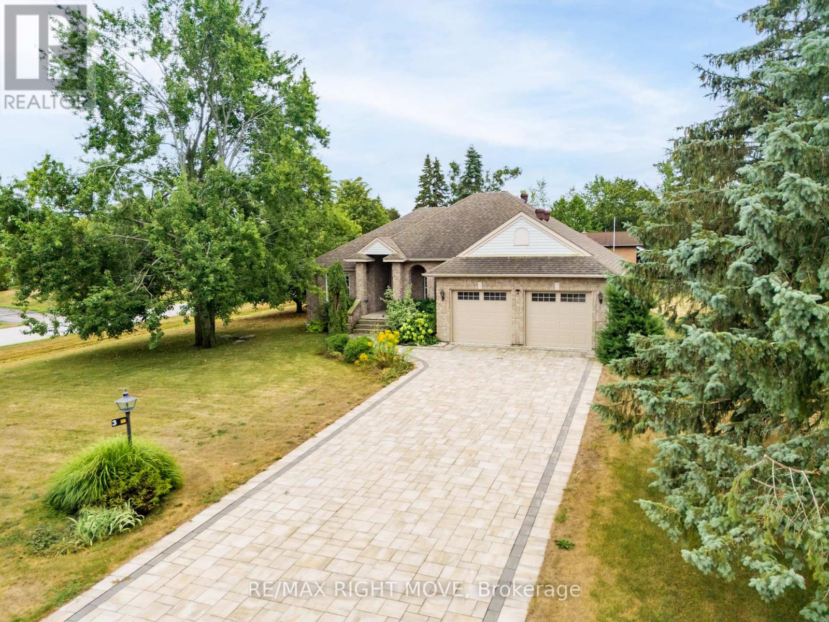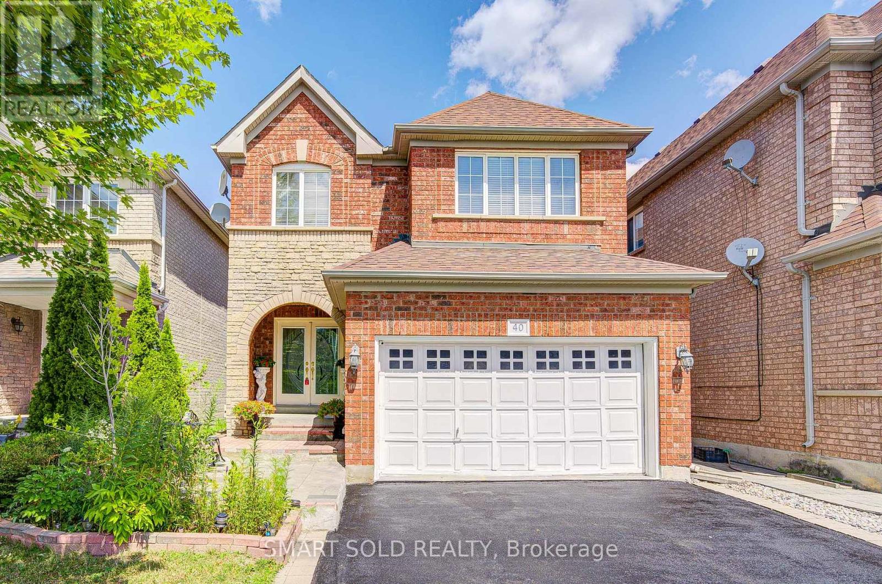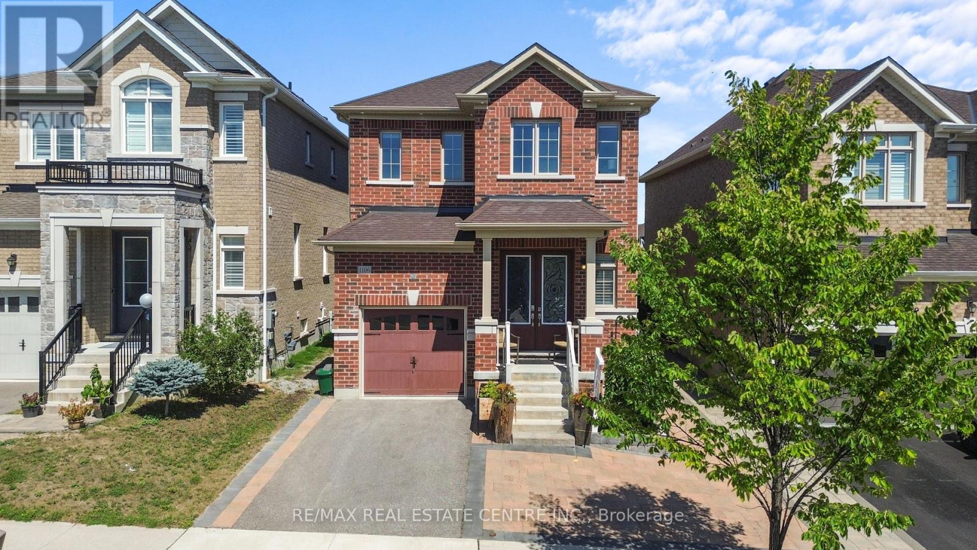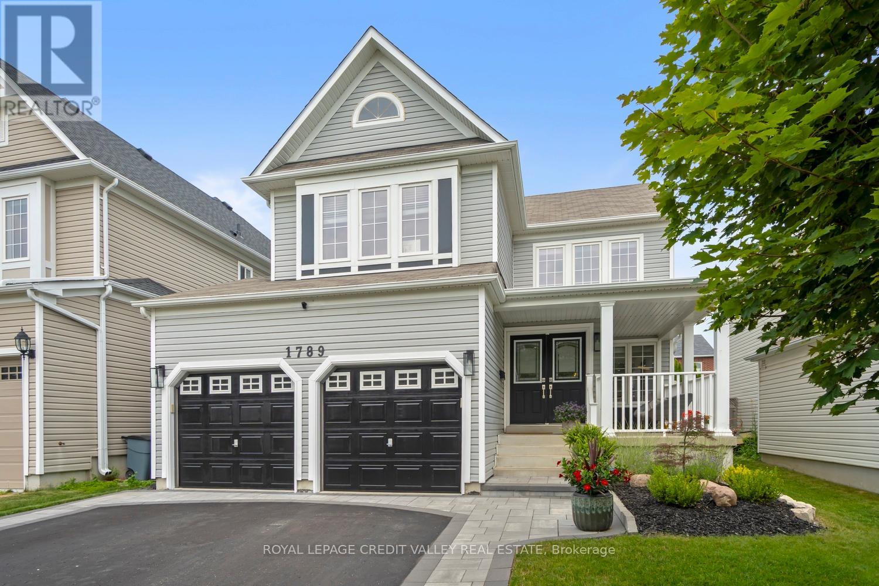94 Inglewood Drive
Toronto (Rosedale-Moore Park), Ontario
A Rare Opportunity in Rosedale-Moore Park! This showpiece residence overlooking the breathtaking 'Inglewood Ravine' is truly one of Toronto's most spectacular homes, offering sensational south and west 'see forever' views-lush and green in summer, dazzling and open in winter. Just a 5-minute walk to the subway and minutes to the Financial District, Yorkville Village, and world-class shopping, dining, and entertainment, this home combines unmatched convenience with timeless elegance. Designed and built with uncompromising detail, this home features private elevator to all 4 levels, designer chef's kitchen, expansive wine cellar, spa, exercise/theatre room, Indiana limestone exterior, heated driveway, front steps, walkway, and stone sundeck. No element has been overlooked. A home of architectural brilliance and refined craftsmanship, it is truly A Must-See Masterpiece. (id:41954)
2306 - 2015 Sheppard Avenue E
Toronto (Henry Farm), Ontario
Welcome to your new home! This gorgeous 1-bedroom unit offers the perfect blend of comfort, style, and convenience. Located just minutes from major highways, commuting is a breeze. Whether you're heading downtown or escaping for a weekend getaway. Step inside to find an open and thoughtfully designed layout featuring modern finishes, ample natural light, and a spacious bedroom with a custom built closet. The kitchen boasts sleek countertops, stainless steel appliances and a custom built island, perfect for cooking and entertaining. Enjoy even more living space with a beautifully finished balcony, ideal for morning coffee, evening wine, or simply relaxing with a good book. Its the perfect extension of your home, offering a private outdoor retreat. But the real luxury lies in the buildings exceptional amenities. Stay active in the state-of-the-art fitness center, take a dip in the sparkling swimming pool, unwind in the hot tub or sauna, or enjoy movie night in the private theatre room. This well-managed building truly has it all. Located close to shopping, dining, entertainment, and public transit, this is urban living at its best. Don't miss your chance to own a slice of convenience and luxury, book your showing today! (id:41954)
1003 - 2 Augusta Avenue
Toronto (Waterfront Communities), Ontario
Experience Elevated Living In This Rare 3 Bedroom + Den, 2 Bathroom Corner Suite At Rush Condos! Boasting A Bright Open-Concept Layout, This Stunning Home Features A Modern Kitchen With Integrated Appliances, Sleek Cabinetry, And A Breakfast Bar Flowing Seamlessly Into The Spacious Living And Dining Area Framed By Floor-To-Ceiling Windows. The Primary Bedroom Showcases A Large Closet And Spa-Like Ensuite, While Two Additional Bedrooms And A Versatile Den Provide Ample Space For Family Or A Home Office. Stylish, Spacious, And Filled With Natural Light, This Suite Redefines Downtown Living. Located In The Heart Of Torontos Vibrant Queen West & King West Neighbourhoods, Steps To Trendy Shops, Renowned Restaurants, Entertainment, And Transit A True Urban Gem You Wont Want To Miss! (id:41954)
308 - 155 St Clair Avenue W
Toronto (Casa Loma), Ontario
The Avenue, a prestigious chateau-inspired luxury residence at 155 St. Clair Avenue West, surrounded by Toronto's most desirable neighbourhoods, Forest Hill, Casa Loma, The Annex, and Yorkville. This elegant suite features a split two-bedroom plan with formal dining and living area with a fireplace. Gorgeous hardwood, marble floors, and coffered ceilings are carried throughout enhancing timeless appeal. The Primary bedroom filled with natural light overlooks a manicured courtyard and has a walk-in closet and 5-piece spa-like ensuite. The second bedroom offers double closets with wardrobe built-ins and French doors. Currently used as a Den. A custom Cameo kitchen with breakfast area is equipped with all high-end appliances. Sub-Zero panelled fridge and freezer, Double Wolf gas stove, and Miele dishwasher. A true highlight is the expansive 190-foot private terrace overlooking the landscaped courtyard, a rare outdoor retreat in the city. This residence also includes two parking spots and a spacious private locker room. The Avenue offers hotel-inspired amenities, including 24/7 valet and concierge service, pool, sauna, fitness centre, yoga & treatment room, party room, a car wash bay, and two guest suites. A pleasure to show. (id:41954)
730 Quebec Street
Midland, Ontario
CHARMING BUNGALOW WITH A FUNCTIONAL LAYOUT, DEEP BACKYARD, & EFFORTLESS ACCESS TO TRAILS & MIDLAND BAY! Discover this delightful move-in ready bungalow set in a peaceful, family-oriented neighbourhood in the vibrant heart of Midland. Enjoy the ease of walking to Midland Bays marinas, sandy beaches, and scenic waterfront parks, as well as nearby schools, shopping, dining, and everyday essentials. Outdoor enthusiasts will love the proximity to local hiking trails and being just 20 minutes from Awenda Provincial Park for year-round adventure. Curb appeal shines with a beautifully maintained front lawn, colourful garden beds, and mature trees, while the deep, fully fenced backyard is ideal for kids or pets and offers plenty of room to garden, relax, entertain, and play. The extended driveway provides parking for 5 vehicles, complemented by a convenient secondary side entrance off the driveway. Step inside to a bright and welcoming living room with oversized windows that fill the space with natural light and tranquil street views. The renovated eat-in kitchen includes integrated laundry for added efficiency, while two spacious bedrooms and a 4-piece bath deliver comfortable, functional living. Fresh paint in the bedrooms, updated windows, and stylish carpet-free laminate flooring throughout offer a modern, refreshed feel, and a partial basement provides loads of accessible storage space, rounding out this exceptional opportunity. Dont miss your chance to own this charming #HomeToStay in a prime Midland location - just move in and start living your best life! (id:41954)
592 Bayport Boulevard
Midland, Ontario
Welcome to this beautifully appointed end-unit townhouse in the sought-after Bayport Village! Stylish and move-in ready, this home features 9'ceilings, hardwood flooring in kitchen, living & dining room, an open-concept living space. The kitchen features quartz countertops, with stainless steel appliances. The spacious primary bedroom offers a charming bay window, walk-in closet, and a private ensuite. With two bedrooms upstairs, two full bathrooms and a partially finished basement that includes an extra bedroom, there's space for both comfort and functionality. Step outside to your fully fenced backyard, perfect for relaxing around the fire pit, barbecuing, or entertaining guests. The family room/den adds a chic, moody vibe, ideal for cozy nights in. Whether you're downsizing, starting out, or looking for a lifestyle upgrade, this home checks all the boxes. Enjoy life by the water, just steps to the scenic boardwalk along Georgian Bay, Bayport Marina, beaches, parks, and only minutes to downtown Midland. A must-see for outdoor enthusiasts and anyone seeking the best of Midland living! (id:41954)
4194 Airport Road
Ramara, Ontario
Looking for a home that doesn't just need a little TLC, but a full-blown HGTV makeover? Perfect, this 3-bedroom raised bungalow is calling your name. Its a property that knows what it is: in need of work. The upside? A price tag that leaves plenty of room in the budget to design and renovate exactly the way you want. Beyond the walls, the lot is a real show-stopper. Surrounded by mature trees on all sides, you'll feel like you're tucked away in your own private getaway. The quiet road adds to the peaceful setting, yet you're only a short drive from the conveniences of Orillia or the relaxed pace of Washago. Its not move-in ready but it is ready for the buyer who sees potential and wants to build equity or the renovator that would like to turn it into a gem with the potential to create some equity once resold. If you've been waiting for the right fixer-upper with OK bones and better land, this might just be the one. (id:41954)
3 Thicketwood Place E
Ramara, Ontario
Steps from Lake Simcoe, this 1,662 sq. ft. bungalow sits on a private corner lot with mature trees and a stone-paver driveway. The home features 3 bedrooms, 2 bathrooms, hardwood floors throughout, and 9 ft ceilings. The bright eat-in kitchen offers ample counter and cabinet space, perfect for family meals or entertaining, and flows into an open living area. A 3 season sunroom and main-floor laundry add comfort and convenience.The unfinished basement with extra-high ceilings provides flexible space for a workshop, gym, or additional living area. A 2 car garage with epoxy flooring and a whole-home Generac generator complete the home. Meticulously maintained, its truly move in ready.Residents can join the community association (approx. $1,100/year 2025) to enjoy pickleball and tennis courts, a 3-par golf course, saltwater pool, yoga, and three private harbours for boating. Just 1.5 hours from Toronto and 20 minutes from Orillia, this home combines lakeside living with family friendly, year round comfort. (id:41954)
40 Tuscana Boulevard
Vaughan (Patterson), Ontario
Meticulously Upgraded 2-Car Garage Home Located In The Top-Ranking Stephen Lewis Secondary School District, Featuring NO Sidewalk And An Extra-Long Private Double Driveway That Accommodates Over 6 Vehicles, Nestled In The Highly Sought-After Dufferin Hill Community. Step Inside To A Sun-Filled Open-Concept Layout With Cathedral Ceilings, Newly LED Lighting/Pot Lights, And Freshly Painted Interiors. The Modern Gourmet Kitchen Showcases Sleek Countertops, Stainless Steel Appliances, And Overlooks A Bright Breakfast Area With Walk-Out Access To A Fully Fenced Backyard Complete With A Wooden Deck And Storage Shed, Ideal For Relaxing Or Entertaining. The Spacious Living Room Is Anchored By A Gas Fireplace That Creates Warmth And An Inviting Atmosphere. Upstairs, There Are Three Generously Sized Bedrooms, Including A Primary Suite With A Walk-In Closet And A Luxurious 5-Piece Ensuite, While The Additional Two Bedrooms Share An Updated Full Bathroom. The Professionally Finished Basement Adds Exceptional Value With Two Full-Sized Bedrooms, A 3-Piece Bathroom, Pantry, Ample Storage, And A Large Recreational Space Perfect For A Home Theatre, Playroom, Gym, Or Family Lounge. A Rare Opportunity To Own A Move-In-Ready Home With Modern Upgrades In One Of Vaughans Most Desirable Neighbourhoods, Easy Access To Highway 407, Hwy 7, Public Transit, GO Stations, Parks, Scenic Trails, Community Centre, Restaurants, Supermarkets And More. (id:41954)
122 Courtland Avenue E Unit# 11
Kitchener, Ontario
Here is your chance to break into the Kitchener-Waterloo housing market. A place to call your own OR an investment to start your portfolio. This 1 bedroom, 1 bathroom condo unit is in a house-like setting with direct entry into the unit and a dedicated parking space directly across from your front door. A bright interior (this is not a basement unit) offers an open kitchen/living space layout with full size stainless steel appliance included (fridge, stove, dishwasher, microwave) and granite countertop and backsplash.The spacious bedroom features a good sized closet and a slider walkout to your patio area. A 4-piece bath and insuite laundry/utility room complete the unit. The central location makes it walkable distance to Downtown Kitchener, the ION light rail, the main branch of the Kitchener Publick Library, Centre in the Square and Victoria Park (think RIBFEST AND BLUES FESTIVAL). Reasonable taxes ($2347 in 2025) and affordable monthly condo fees ($157.06) gives you care-free, no stress living as your snow is shoveled for you and the landscaping is covered too! This unit is vacant so you can move right in. (id:41954)
1106 Cactus Crescent
Pickering, Ontario
Fabulous & Luxurious All-Brick Detached Home In Pickering's Seaton Community! This Upgraded Home Features 3 Large Bedrooms With Separate Living And Family Room, A Brand New Custom Kitchen With Quartz Counters With Breakfast Bar, Designer Backsplash & Custom Cabinetry To Wow You And Your Guest, Be Greeted By Rich Interior Upgrades Which Include Custom Wainscoting, Silhouette Blinds, Hardwood Floors Main Floor and Second Floors With Upgraded Vents, Custom Closet Organizers Throughout. Exterior & Interior Pot lights & Freshly Painted Finishes With Benjamin Moore Paints, Highlighted By A Custom Piano-key Painted Staircase. Large Eat-In Kitchen Has Access to Walk out On A Fully Landscaped & Fenced Yard With Stone Work Along With Patio & Gazebo For Your Ultimate Privacy. Exterior Offers Luxury Stonework & Custom Kitchen Garden Beds. Enjoy 3 Large Spacious Bedrooms Along With 2.5 Baths, Conveniently Located 2nd Floor Laundry. Direct Garage Access To Home. Next To Seaton Trail & Bike & Walking Paths, Next To A State Of The Art Brand New DDSB School(Josiah Henson Public Elementary School), And Next To Parks, Shopping & Highways 401/407. (id:41954)
1789 Badgley Drive
Oshawa (Taunton), Ontario
This stunning 4-bedroom, 4-bathroom residence offers the perfect blend of modern elegance and everyday comfort. Meticulously maintained and thoughtfully updated, it showcases a gorgeous designer kitchen with ample cabinetry, stainless steel appliances, and stylish finishes. Step inside to discover sun-drenched living spaces, hardwood floors throughout the main level, and a beautiful skylight that enhances the home's natural brightness. A cozy gas fireplace adds warmth to both the inviting family room and the fully finished basement. The spacious primary suite serves as your private retreat, complete with a large walk-in closet and a luxurious 4-piece ensuite. The finished basement includes a spacious fifth bedroom, a full bathroom perfect for guests, and a large rec room designed for games or movie nights. Additional storage options include a storage room, a huge cold room, and utility room. Ideal for entertaining or unwinding, the professionally landscaped front and back yards feature elegant stonework and a tranquil setting. Host summer BBQs on the backyard patio or enjoy the hot tub year-round. A double-car garage with direct interior access adds everyday convenience. Move-in ready and loaded with upgrades, this exceptional home is ready to welcome its next proud owners. (id:41954)
