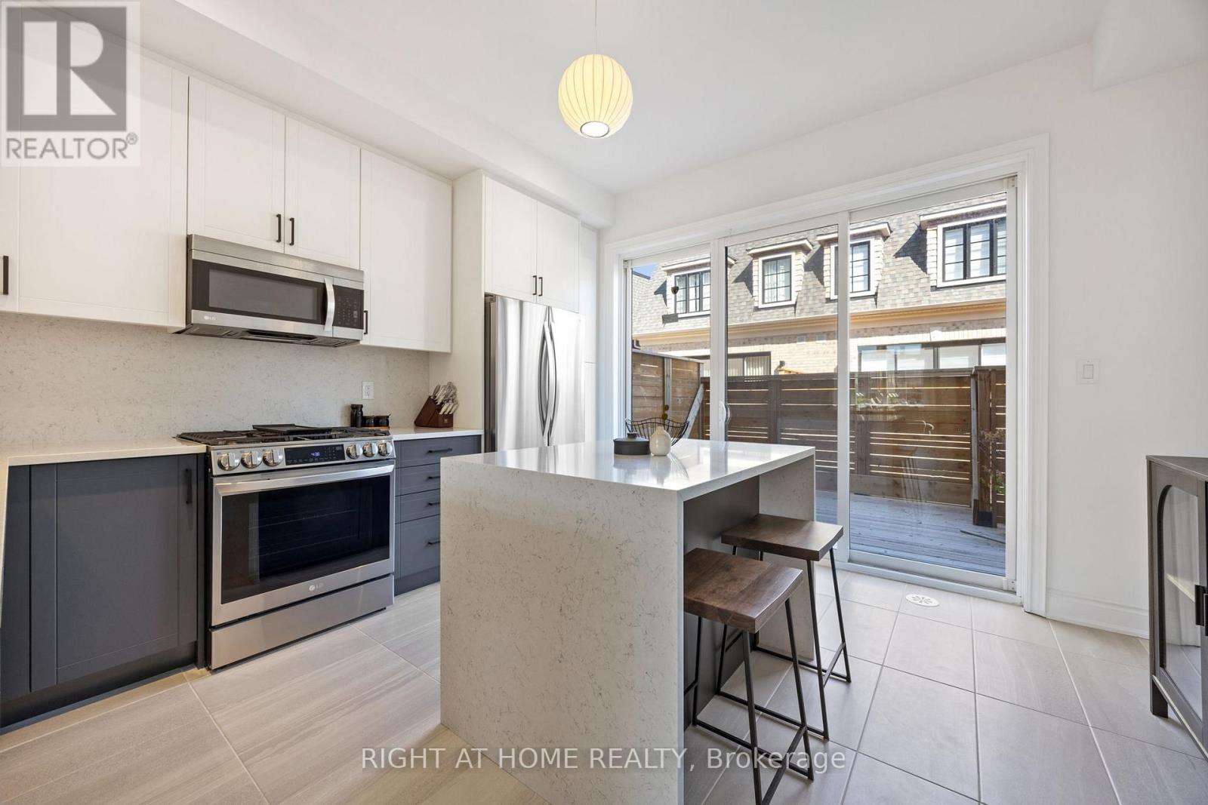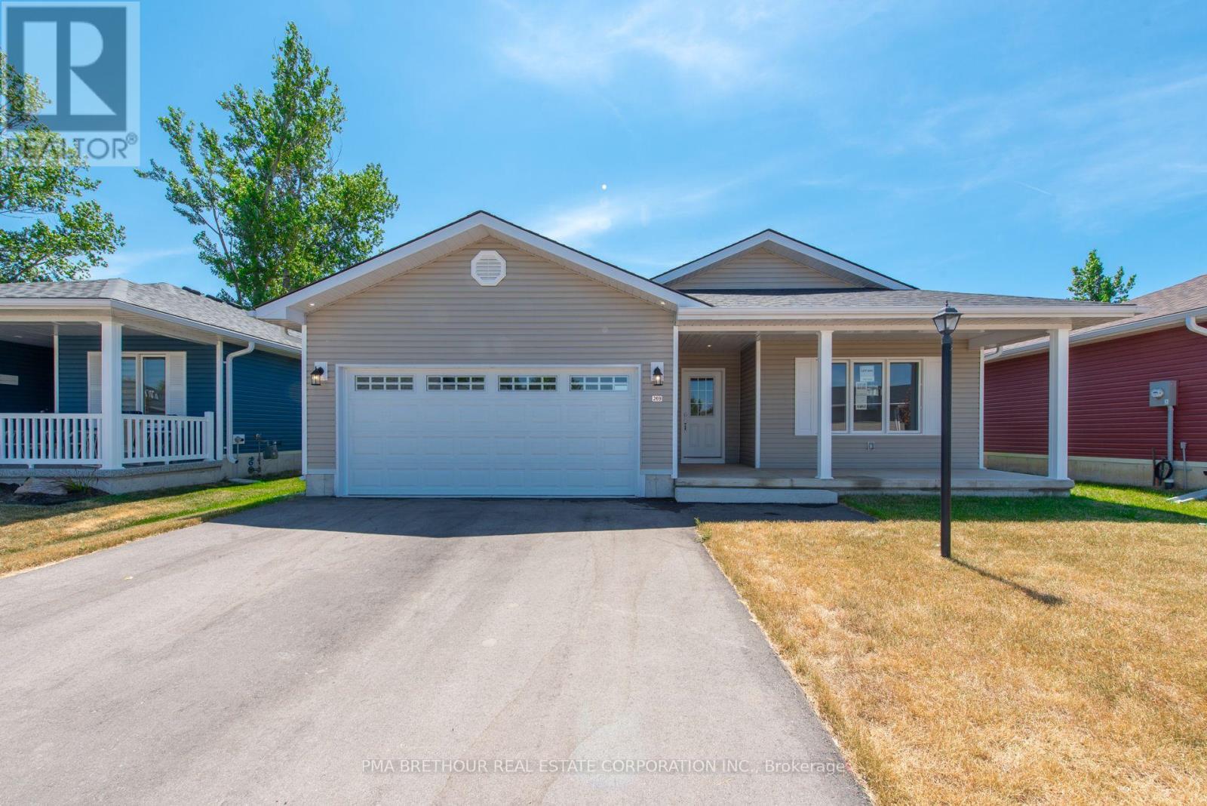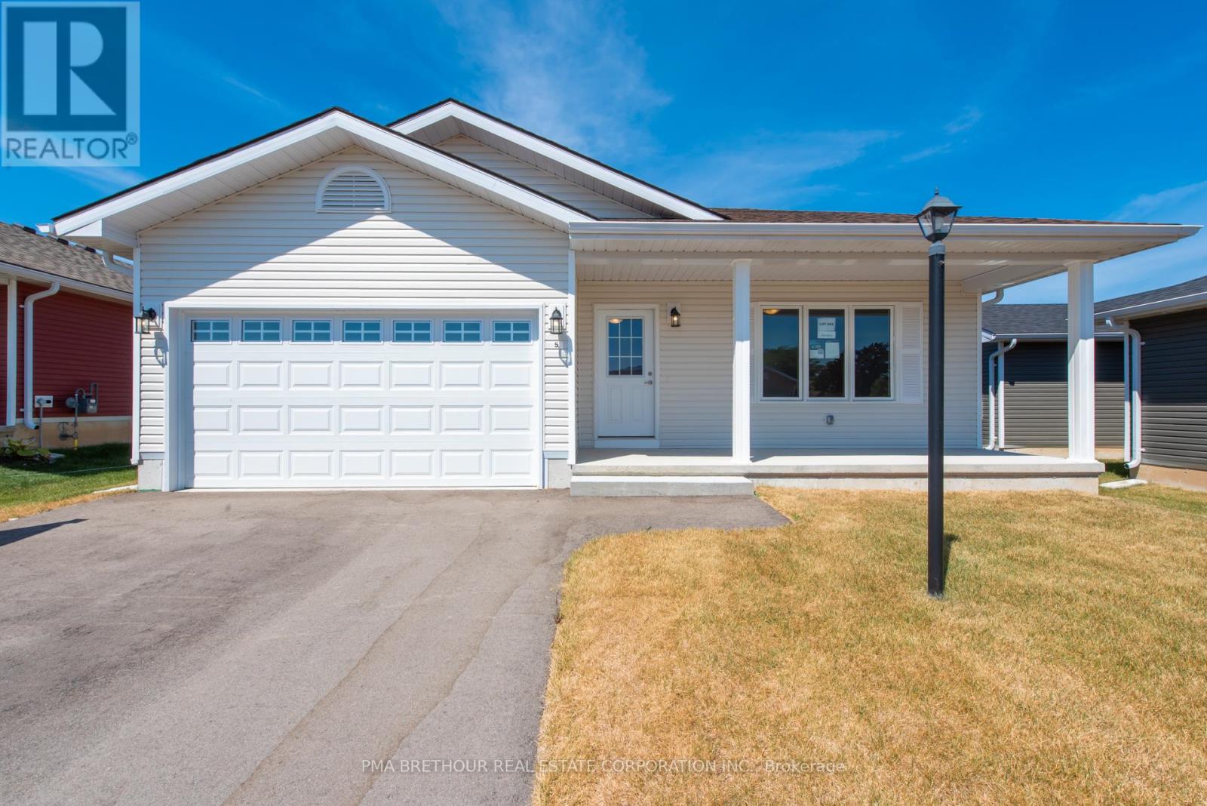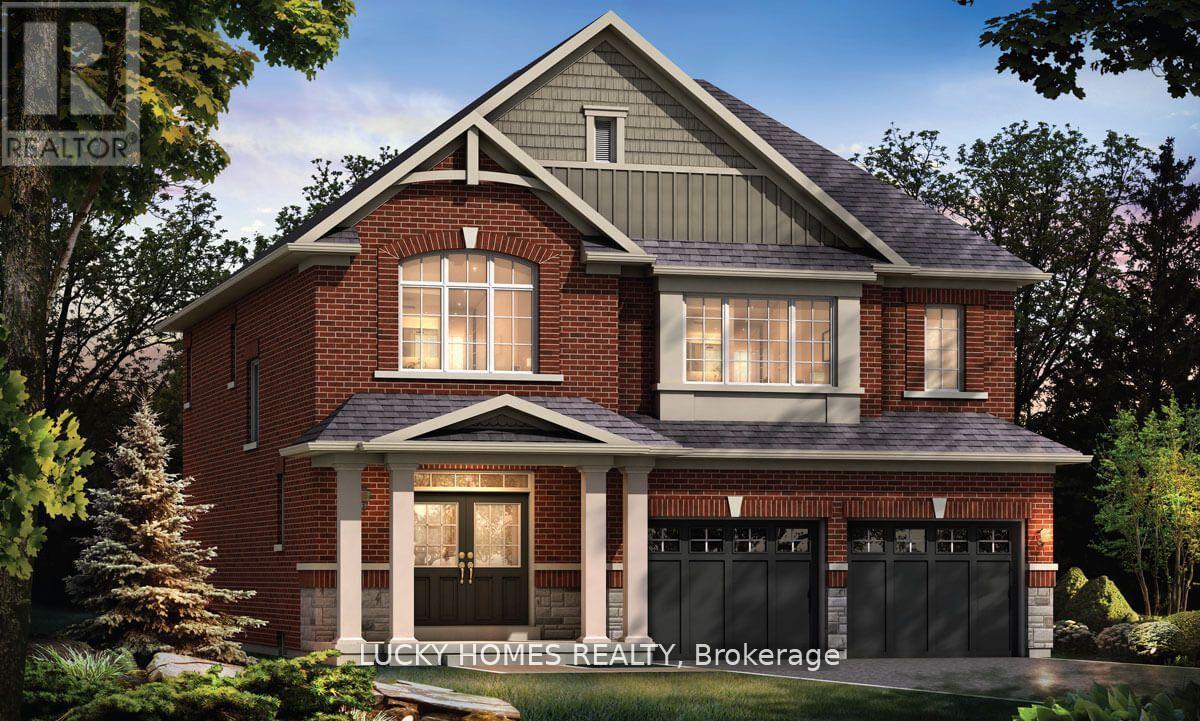220 Baronwood Court
Brampton (Brampton North), Ontario
Gorgeous Open-Concept reno! Beautifully Renovated end unit townhome with unique open-concept kitchen and island breakfast bar. Feels like a semi-detached with only one adjoining neighbour. Bamboo Flooring In Living and Dining Room. Slate Floor In Hallway with Potlights throughout the main Floor. Rustic wood treatments create a warm and inviting atmosphere. Uniquely Re-Configured and renovated. Main Bathroom includes a 2 Sink Vanity. Private, fenced backyard for outdoor privacy. The community backs onto Etobicoke Creek trail system for your daily dose of greenery. Great community pool for those hot summer days. Resident overflow parking is an added bonus! This carpet-free home is located walking distance to schools, busses and close to the 410 & all amenities. New high-efficiency heat pump, furnace and built-in humidifier (2023). New insulated garage door(2024).Unspoiled Basement ready to make your own! (id:41954)
518 Baringham Place
Waterloo, Ontario
Nestled on a quiet cul-de-sac in the highly sought-after Laurelwood neighborhood, this fully renovated gem is move-in ready and packed with luxury updates! Sitting on a large, pie-shaped private lot, this home offers the perfect blend of style, space, and comfort for the modern family. Step inside to find gleaming hardwood floors (2021) throughout. The spacious living room boasts soaring vaulted ceilings and a modern gas fireplace (2023), adding warmth and elegance. The heart of the home is the brand-new Rockwood kitchen (2025) featuring quartz countertops and a sun-drenched sunken dining area surrounded by windows and views of your own backyard oasis—ideal for family gatherings and entertaining. Upstairs, the primary suite offers a private ensuite, while two additional bedrooms provide plenty of space for the whole family. A fourth bedroom on the lower level adds even more flexibility. Downstairs, the fully finished basement includes a cozy family room, a spa-inspired bathroom with heated floors and towel rack, and a finished laundry room with plenty of storage that makes chores enjoyable! Step into your own private paradise! This backyard oasis is the ultimate retreat, showcasing a sparkling L-shaped saltwater pool, a fenced play area for the kids, lush gardens, and a covered sitting area perfect for relaxing or hosting unforgettable summer gatherings. With plenty of room to entertain, this outdoor haven is where memories are made! Enjoy peace of mind with major updates: Roof (2021), Furnace & A/C (2021), Eaves & Soffits (2022), Pool Pump (2023), Attic Insulation (2024), Water Softener (2024), RO System (2024), Appliances (2023–2025). Located just a short walk to top-rated schools, close to parks and all amenities, this home truly checks all the boxes. Don’t miss your chance to live in one of Waterloo’s most desirable neighborhoods! (id:41954)
30 - 30 Harmony Circle
Bradford West Gwillimbury (Bradford), Ontario
Welcome to 30 Harmony Circle - a beautifully maintained 3-bedroom, 2-bathroom condo townhome in the heart of Bradford. Ideal for first-time buyers, young families, or anyone seeking comfort and convenience, this charming home blends practicality, affordability, and location.Step inside to a bright and inviting main floor, featuring spacious principal rooms and brand-new luxury vinyl flooring (2024) that adds warmth and durability. The large living area offers plenty of space to relax or entertain, while the updated kitchen maintains its original charm with tasteful upgrades, modern appliances, and ample cabinetry for everyday functionality.Upstairs, you'll find three generously sized bedrooms, including a sun-filled primary retreat with oversized windows. A clean, stylish 4-piece bathroom completes the upper level, offering convenience for the whole family. The finished basement provides additional living space with a walkout to your private backyard-perfect for outdoor entertaining or quiet evenings. This level also features a versatile rec room with a dedicated laundry area, a convenient second bathroom, and indoor garage access, making it ideal for growing families or those needing flexible space for work or play. Enjoy worry-free condo living with exterior maintenance, lawn care, and snow removal all handled for you. Ample visitor parking is available throughout this family-friendly, well-managed complex. Located steps from schools, parks, shops, restaurants, and transit-plus quick access to Highway 400 and GO Transit - 30 Harmony Circle offers unmatched value in a vibrant and welcoming community. Move-in ready and full of potential-thisis the opportunity you've been waiting for. (id:41954)
16 Scott Street
Fergus, Ontario
This is truly a rare opportunity to own a beautifully maintained, one-owner bungaloft townhome in the charming town of Fergus. Built by Wright Haven Homes, this 2 bedroom, 2.5 bathroom home is ideal for those looking to downsize in comfort or begin their homeownership journey in a warm, welcoming neighbourhood. The main floor offers a bright, functional layout featuring two spacious bedrooms: a primary suite with a 4-piece ensuite bath, and a second main floor bedroom perfect as a home office, or as a bedroom for guests or additional family members. The open concept living and dining area flows easily into the kitchen, making everyday living and entertaining a breeze. Upstairs, a versatile open loft also provides the ideal space for a home office, guest suite, or cozy second living area, complete with its own 3-piece bathroom. The large unfinished basement is a blank canvas, already equipped with a rough-in for an additional bathroom offering endless potential for a rec room, hobby area, or expanded living space. Step outside to a quaint backyard, perfect for your morning coffee, a small garden, or simply unwinding at the end of the day. Located close to parks, schools, and shopping, this home offers the convenience of in town living with all the charm Fergus is known for. Don't miss your chance to make this well loved home your own! (id:41954)
7 Southcreek Trail
Guelph, Ontario
Located just down the street from Kortright Woods Trail and Preservation Park, with its 27 hectares of urban forest, this home offers a quick escape to the wilderness with its walking and cycling trails, boardwalks, streams, and pond. Enjoy the relaxing sights and sounds, and make this peaceful escape to the forest part of your weekly routine. Gain convenient access to Stone Road Mall and nearby restaurants, box stores, cafes, pubs, and more to satisfy your shopping and dining desires! With public transit at the end of the street, and the Hanlon Parkway nearby, travelling through or across the city is a breeze. At home, enjoy the spacious layout with three upper bedrooms and finished basement! Notice upgraded finishes including beautiful hardwood maple flooring, stainless-steel kitchen appliances, custom light fixtures, and decorative bedroom wainscoting. The upgrades list extends to the utility room with a Lennox furnace with humidifier, HRV/ERV system, and water softener. Afterall, the right systems make for the most comfortable living environment! Enjoy the basement's spacious recreation room, great for family movie night, watching the game or Netflix, or getting a workout in at your home gym setup. The home's second full bathroom is located downstairs too, with walk-in shower. Host guests on the backyard patio with willow tree and vegetable garden views. Ample parking and storage are provided here with double-wide driveway, storage shed, and workshop with heater. Make use of the workshop as additional space for hobbies, art studio, work-from-home office, or overflow storage. With so much to offer, and a location just steps to Kortright Woods Trail and Preservation Park, this home will have you wondering if you are truly in Guelph or at the cottage! (id:41954)
2250 Pell Crescent
Oakville (Wm Westmount), Ontario
Here's The One You've Been Waiting For, A Stunning home on a quiet crescent located in a sought-after family-friendly area of Westmount in Oakville, featuring an oversized, well-maintained pie-shaped backyard that's perfect for entertaining and enjoying the outdoors. The house has 3 generously sized bedrooms with 3 Baths, gleaming hardwood, fresh paint, crown moulding, and updated Light Fixtures. Upon entry, one is welcomed into a luminous and spacious landing area, paving the way to the living room, combined with a dining area where the open-concept layout is enhanced by abundant natural light, a Fireplace, and the windows. The practical upgrades, featuring a well-laid kitchen with a Breakfast bar overlooking the backyard, instantly make you feel at home. Second Level boasts a well-laid-out floorplan, starting with a primary bedroom with its own ensuite and walk-in closet, and 2 other generously sized bedrooms with closets and a second full bath. A finished basement offers a large rec room and office room or guest room, and laundry room. An inside entry to the garage and a beautifully paved driveway add to the value of the house. Backyard entrance from both sides of the house. This exceptional home is ideally situated just minutes from Oakville Trafalgar Memorial Hospital, shopping plazas, recreation centres, the Library, and Beautiful Trails and parks. Commuters will appreciate the easy access to the QEW, 403, 407 ETR, & Bronte GO Station. Combining elegant upgrades with an unbeatable location presents an incredible opportunity to own a ready-to-move-in home in one of Oakville's most desirable neighbourhoods. Appliances 2025, Bathroom vanity tops 2025, Driveway 2025, Painting 2024, Furnace, AC, Hot water tank 2022, Windows 2021, Front Door and Roof 2015, Kitchen counters and cabinets 2015. (id:41954)
21 - 10 Lunar Crescent
Mississauga (Streetsville), Ontario
Situated in the quaint neighbourhood of Streetsville, this 2 year new home features 9ft ceiling with modern finishes, sunlit living room, chef's kitchen with large granite island with waterfall edges. Spacious backyard patio space. Separate laundry room, supersize primary bedroom with a walk out balcony, walk in closet and spa inspired 5 piece bathroom featuring a soaking tub. Many upgrades including central vacuum, Oak staircase, exterior hardwire Google Nest doorbell, quiet washroom fan and humidifier. Remote controlled garage doors with 2 parking spaces. Temperature control for each floor (main and top) with 2 nest thermostats. Walkable to Streetsville GO, with easy access to the 403 and 401. Tons of independent restaurants, boutiques and local events. All furniture is available for sale. (id:41954)
462 Upper Wellington Street
Hamilton (Centremount), Ontario
Charming Rustic Bungalow in the Heart of Hamiltons Desirable Mountain Area. Welcome to 462 Upper Wellington Street, a beautifully updated single-family bungalow nestled in one of Hamiltons most sought-after neighborhoods. This warm and inviting rustic-style home combines character with simplicity, making it the perfect blend of charm and convenience. Step inside to find a freshly painted interior and brand-new luxury vinyl flooring throughout, creating a bright and welcoming space. The home features new interior doors, a brand-new stove and fridge, and a thoughtfully designed layout that offers comfort and functionality. A private side entrance adds flexibilityperfect for extended family, guests & other opportunities. Outside, enjoy the large detached garage and an expansive backyard, ideal for entertaining, gardening, or relaxing in your own outdoor oasis. Whether you're a first-time homebuyer, downsizing, or investing, this move-in-ready gem offers exceptional value in a prime location. Dont miss your chance to own a piece of Hamiltons vibrant Mountain community! (id:41954)
269 Lake Breeze Drive
Ashfield-Colborne-Wawanosh (Colborne Twp), Ontario
Welcome to The Bluffs at Huron, adult land lease community offering spectacular sunsets & large clubhouse & wide range of activities. Breathtaking views and beach access to Lake Huron could be your very own slice of paradise! The Lakeside w/Sunroom model NEW move-in bungalow is open concept with approx. 1455 sq ft.and upgraded throughout. 2 beds, 2 baths. Radiant in-floor heating, forced air and central air and gas fireplace to keep you comfortable. Laminate and tile flooring throughout, no carpeting. Living room with built in bookshelves. Pot light package and large windows make this home bright. Modern kitchen w/quartz countertops & center island plus 4 Samsung stainless steel appliances with gas stove. Luxurious spacious master bedroom w/ensuite, walk in shower & walk-in closet. Vaulted Sunroom w/sliding door to patio and private backyard. $87,000.00 included upgrades. Ask about our Summer Lifestyle Incentive Program! (id:41954)
8 Sweet Water Drive
Ashfield-Colborne-Wawanosh (Colborne Twp), Ontario
Welcome to The Bluffs at Huron, year round adult land lease community offering spectacular sunsets & large clubhouse & wide range of activities. Breathtaking views and beach access to Lake Huron could be your very own slice of paradise! The Creekview model NEW home located in Phase 4, is move in ready. This right sized spacious bungalow is open concept with approx. 1176 sq ft finished living space. 2 beds, 2 baths. Radiant in-floor heating throughout, forced air gas furnace, gas fireplace and central air to keep you comfortable. Laminate flooring throughout. Modern kitchen w/upgraded extra tall soft close cabinets, lazy susan & a center island plus 4 stainless steel appliances. Luxurious spacious master bedroom w/ensuite & walk-in closet. Main floor laundry area. Sliding doors to backyard. $35,100.00 included upgrades. Ask about our Summer Lifestyle Incentive Program for additional savings! (id:41954)
5 Lake Drive S
Ashfield-Colborne-Wawanosh (Colborne Twp), Ontario
Welcome to the Bluffs at Huron, Adult Land Lease Community located on the shores of Lake Huron. Offering spectacular sunsets and large clubhouse with wide range of activities to keep you active and entertained. Breathtaking bluff views and access to beach could be your very own slice of paradise! The Stormview Model NEW move-in ready bungalow with approx. 1400 square feet of living space and attached garage. 2 beds 2 baths. Radiant in floor heating throughout plus forced air gas furnace and central air to keep you comfortable year round. Kitchen features modern stainless steel appliances, island and walk in pantry for ample storage. West facing Sunroom with large windows and patio doors allow plenty of natural light and easy access to concrete patio and backyard. Master bedroom boasts an ensuite with walk in shower. Main bath with tub surround. $30,000.00 options and upgrades included! Ask about the Summer Lifestyle Bonus limited time offer. (id:41954)
47 Brock Street
Kawartha Lakes (Ops), Ontario
Brand new and never lived in, this close-to-2518 sq ft The Cambridge model at Morningside Trail offers luxury and comfort. With an all-brick exterior, 25-year warranty shingles, and premium vinyl windows, this home is built to impress. Inside, enjoy 9' ceilings, a grand two storey foyer with an oak staircase. The open-concept layout includes 4 spacious bedrooms, 4 bathrooms, and a kitchen with quality cabinetry, double sinks, and elegant finishes. Energy efficient features like R50 attic insulation and high-efficiency heating add value. Minutes from downtown Lindsay and the Trans Canada Trail, plus a 7-year Tarion Warranty for peace of mind. (id:41954)











