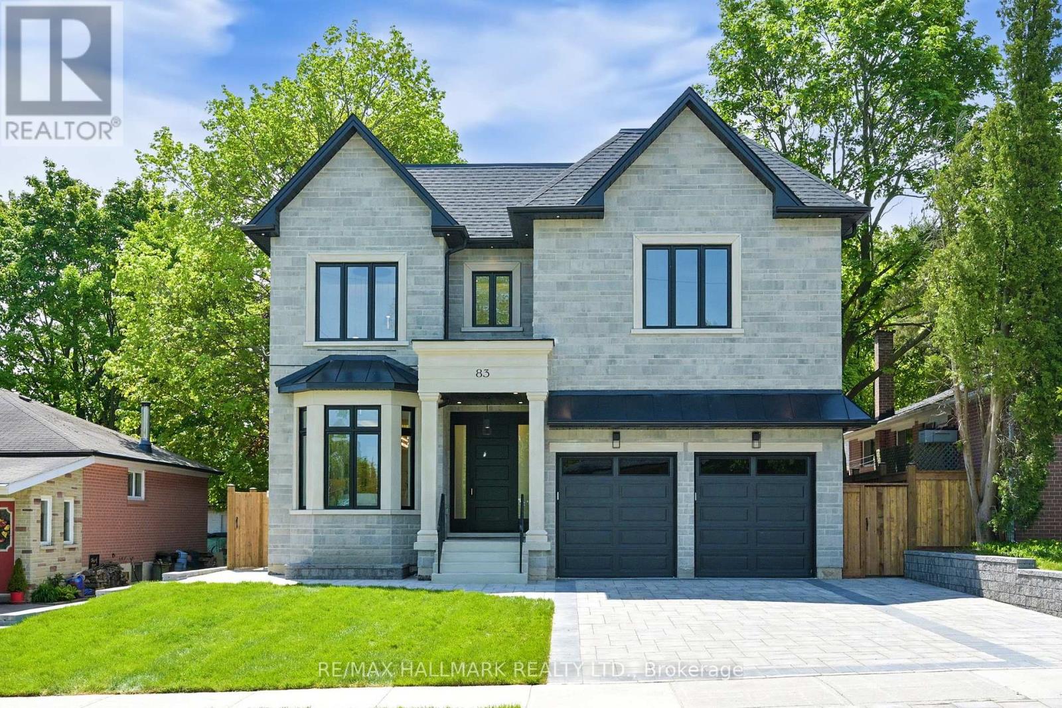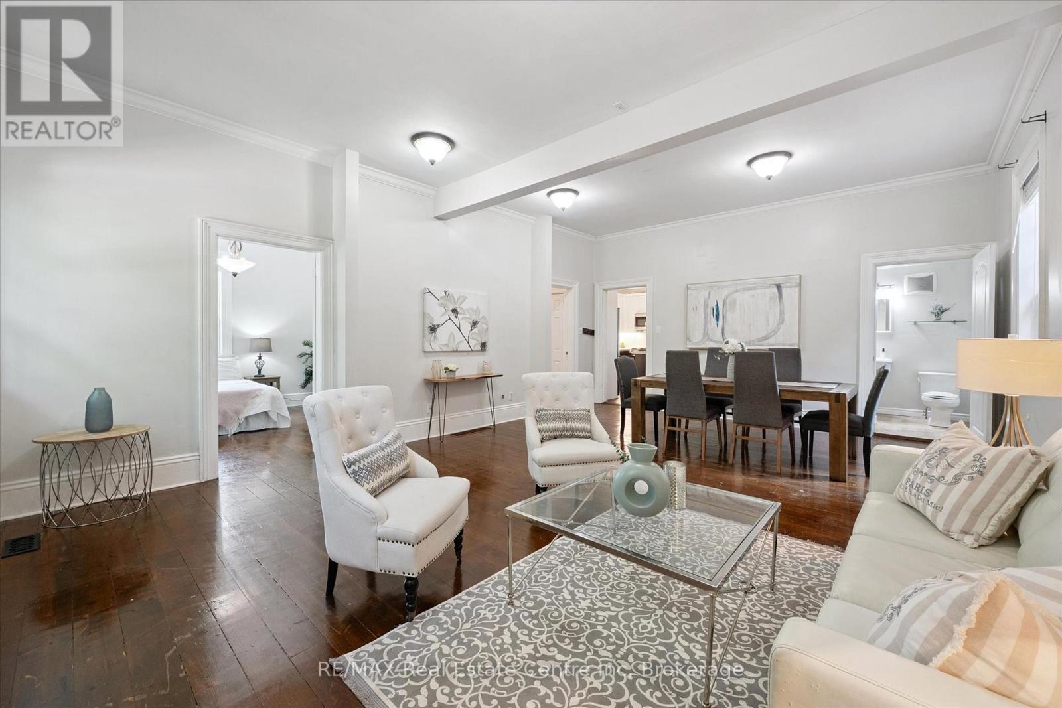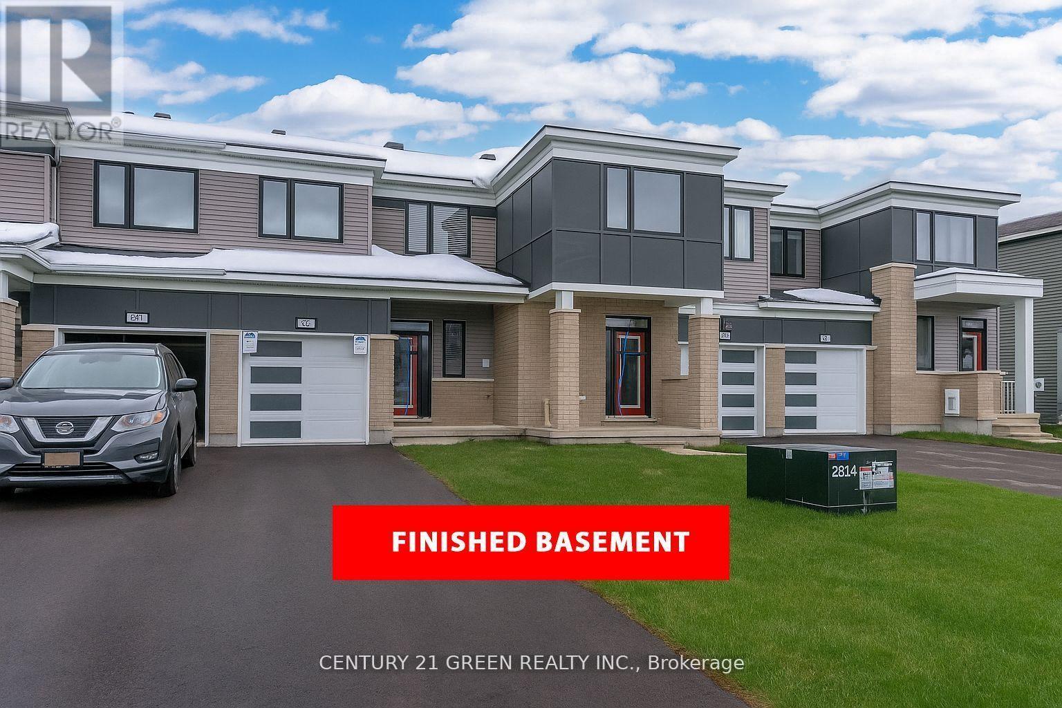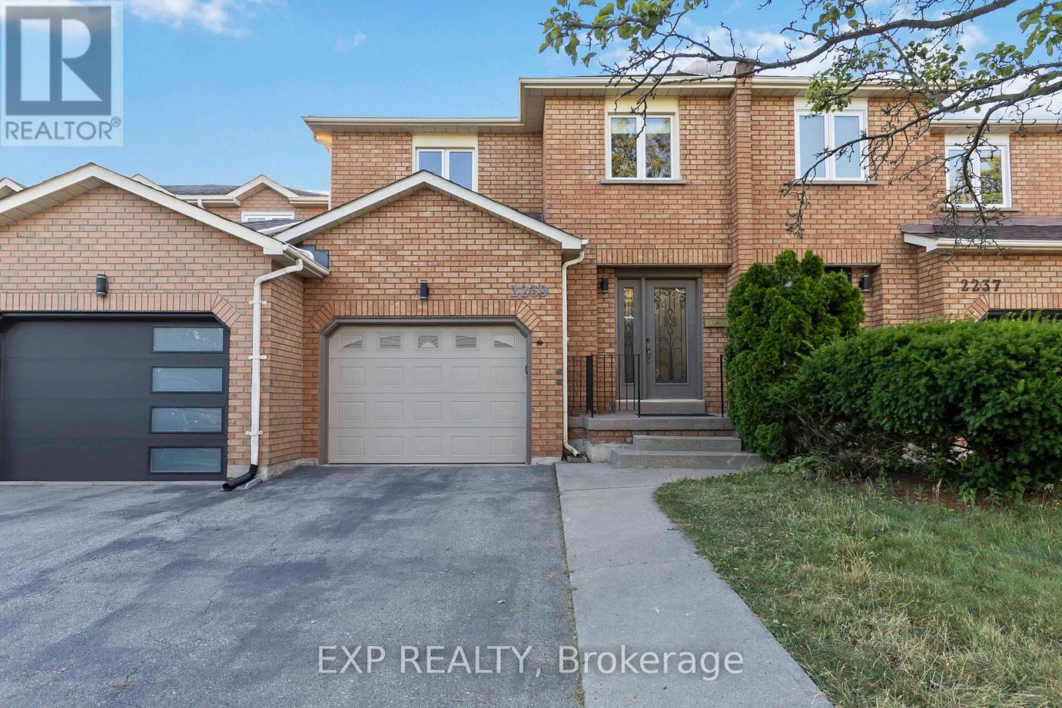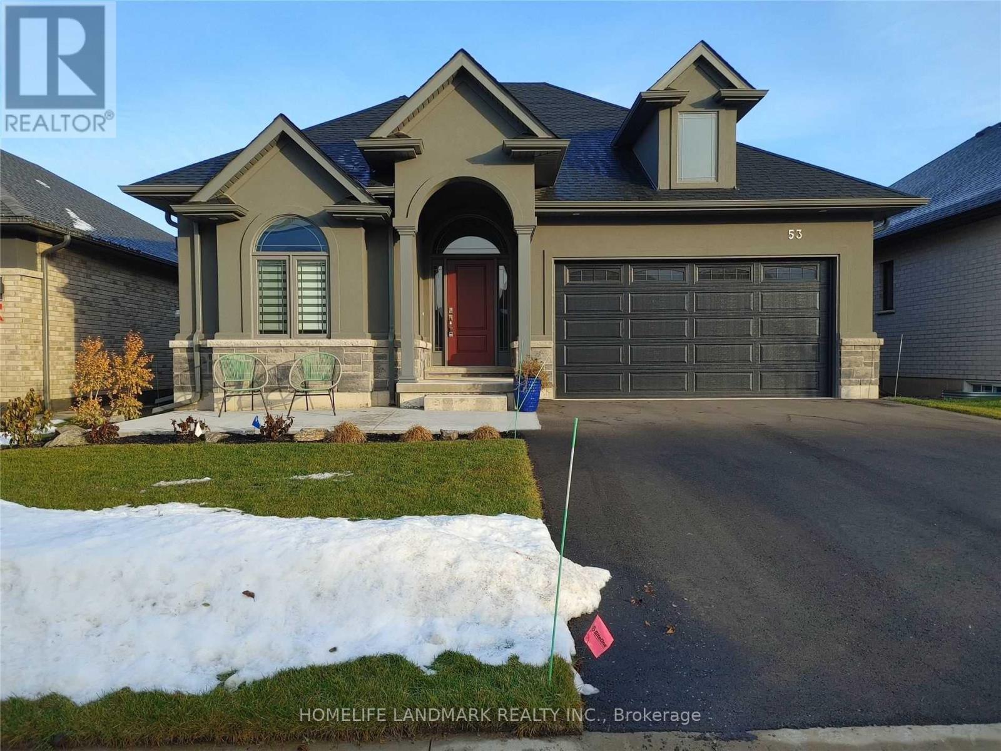83 Richardson Drive
Aurora (Aurora Highlands), Ontario
Welcome to 83 Richardson Drive, an exquisite custom-built estate nestled in the prestigious Aurora Highlands. This architectural gem blends timeless elegance with contemporary luxury, offering approximately 3,500 to 5,000 square feet of meticulously designed living space. Set on a generous 50 x 150 ft lot, the home makes a commanding statement with its stately brick façade, professionally landscaped grounds, and a private, fenced backyard oasisperfect for refined outdoor living and entertaining.Inside, a grand open-concept layout unveils a seamless flow between the formal dining room, elegant family room, and sunlit breakfast area. Rich hardwood flooring, soaring ceilings, and extensive custom millwork elevate every corner with a sense of grandeur. The gourmet kitchen is a culinary masterpiece, appointed with premium built-in appliances, sleek cabinetry, quartz countertops, and a wine fridgetailored for both intimate family meals and upscale entertaining.The home features four expansive bedrooms, each with its own private ensuite and custom-built closets, providing unmatched privacy and comfort. The primary suite is a true sanctuary, boasting a spa-like ensuite with heated floors, a deep soaker tub, a frameless glass shower, and exquisite finishes that create a retreat of peace and indulgence. Throughout the home, luxurious touches like crown mouldings, pot lights, and upgraded fixtures showcase masterful craftsmanship.The professionally finished basement offers the ultimate entertainment experience, complete with a state-of-the-art home theatre, built-in surround sound, and a full wet barideal for hosting unforgettable movie nights or stylish gatherings. Practical comforts include a high-efficiency HVAC system, central air conditioning, a sump pump, a ventilation system, and a dual-car built-in garage with remote access, offering parking for up to six vehicles in total. (id:41954)
64 Stuart Street
Guelph (St. George's), Ontario
Beautiful 3-bdrm home on one of Guelph's most prestigious tree-lined streets in heart of St. Georges Park neighbourhood! Set on 70' X 132' premium lot this property offers privacy, serenity & exceptional flexibility, whether you're envisioning multi-generational living or future luxury rebuild. Expansive kitchen W/dark cabinetry, backsplash, granite counters, ample storage & high-end S/S appliances. Sun-drenched dining/living area W/floor-to-ceiling windows overlook serene backyard. Off the kitchen, convenient wet bar adds perfect touch for prepping coffee or serving guests W/ease. Main floor also features sep wing ideal for in-laws or guests seeking independence. Boasting high ceilings, LR W/soaring ceilings, bdrm setup, 4pc bath, laundry & sliding patio doors, this private suite seamlessly opens to the backyard haven. Stylish 2pc bath & hardwood floors round out main level. Upstairs primary bdrm W/wall of closets & 2pc ensuite. 2nd large bdrm & 4pc bath (2018) offers vanity W/dbl sinks& shower/tub. Unfinished bsmt provides storage, another laundry area & opportunity to customize as you please. Home has seen numerous updates over the yrs: refreshed kitchen in 2022 W/new fridge, stove & microwave-new DW added in 2024. Major mechanicals have been taken care of: high-efficiency furnace & updated electrical in 2022 & roof in 2017. Escape outside to fenced backyard W/mature trees & designed for relaxing & entertaining. Large deck is perfect for BBQs & expansive grassy area is ideal for kids & pets to play. Peaceful, private & rare in the city! Walking distance to Downtown shops, cafés & venues like the Book Shelf, Sleeman Centre & River Run. Nearby St. Georges Park offers tennis courts, playgrounds & green space-one of Guelph's most loved gathering spots. The versatile layout, premium lot & timeless charm offers ultimate blend of peaceful living & urban connection. Whether you're upsizing, downsizing or planning for extended family this home adapts to your every need! (id:41954)
2183 Winsome Terrace
Ottawa, Ontario
Welcome to 2183 Winsome Terrace, a stunning, like-new townhouse offering three bedrooms and three bathrooms, situated in the highly sought-after Gardenway South community. Constructed by Mattamy Homes approximately 2 years ago, this residence features a spacious, open-concept floor plan ideal for contemporary living. The property benefits from its convenient location, with nearby access to schools, public transit, shopping malls, and major highways, placing downtown Ottawa just a 20-minute drive away. Large windows throughout the home ensure an abundance of natural light, fostering a warm and inviting atmosphere. The upper level includes a spacious master bedroom with a beautiful ensuite bathroom, accompanied by well-proportioned second and third bedrooms. The finished basement provides excellent additional family space, suitable for recreation, a home office, or a potential fourth bedroom. This home offers 1450 sq ft of above-grade living space, complemented by an additional 321 sq ft in the finished basement, presenting significant potential. Enjoy the exclusive use of the fully fenced private backyard-perfect for relaxing, entertainment, or enjoying your own outdoor space. Don't Miss OUT!! (id:41954)
6 Alpine Court
Collingwood, Ontario
Nestled on a prestigious cul-de-sac, this beautifully crafted bungalow is a rare blend of luxury, space, and privacy. Surrounded by mature trees, two tranquil garden ponds with a charming waterfall feature, and beautiful private views, this property offers a peaceful retreat just minutes from town amenities. Built with exceptional craftsmanship, the home features a thoughtful main floor layout with a spacious primary suite, main floor laundry, and both a gas fireplace and a cozy wood-burning fireplace that add warmth and elegance to every season. The heart of the home opens to breathtaking views of the lush, private backyard, making it perfect for entertaining or quiet evenings at home. Upstairs, you'll find three generous bedrooms, a versatile den or movie room, and ample storage for family living or guest accommodations. A rare three-car garage provides plenty of space for vehicles, hobbies, or workshop needs. This is more than a home, it's a lifestyle property with timeless appeal, set on a large, landscaped lot in one of the area's most sought-after neighbourhoods. (id:41954)
3106 - 18 Yorkville Avenue
Toronto (Annex), Ontario
Luxury Living At 18 Yorkville! This Sun-Drenched Corner Two Bedroom Two Bathroom Suite Has It All! Nestled In Yorkville, One Of Torontos Most Sought-After Addresses. Perched On The 31st Floor, This Bright Corner Unit Offers Breathtaking Unobstructed North And East Views, Providing A Serene Escape In The Heart Of The City. Ideal Split-Bedroom Layout With No Wasted Space, Ensuring Both Functionality And Privacy And Room To Entertain! The Open-Concept Living And Dining Area Is Bathed In Natural Light Thanks To Floor-To-Ceiling Windows, While The Modern Kitchen Offers Full-Sized Appliances, Waterfall Peninsula Island, And Ample Storage. Enjoy The Convenience Of A Rare Tandem Parking Spot, Perfect For Two Vehicles, And A Storage Locker For All Your Extra Belongings. 18 Yorkville Offers Hotel-Like Amenities With: 24-Hour Concierge, Fully Equipped Fitness Centre, Party Room, Sauna And A Picturesque Terrace. Steps Away From Some Of The Best Toronto Has To Offer: Luxury Boutiques, Fine Dining, Cafes, Galleries, The Four Seasons Hotel, Parks And Transit. (id:41954)
111 Sunset Hills Crescent
Woolwich, Ontario
PRICED TO SELL --- Welcome to this custom-built stone/brick Bungalow on a 1/2-acre end Lot, abutting a green farmland with beautiful, picturesque surroundings in the lap of nature. Located in a family friendly neighborhood, this 3+3 bedroom, 3+1 bath home offers nearly 5300 sqft of expansive living space, including a finished basement and many upgrades. It is an epitome of thoughtfully designed luxury. The grand covered porch overlooking the countryside truly reflects its character of an Estate home, with high ceilings throughout the main floor. It features two large family rooms with gas fireplaces, a dining room, breakfast area and a spacious mud room. All with engineered hardwood floors, oversized windows with plenty of natural light. Aesthetically designed gourmet Kitchen includes quartz countertop, high end KitchenAid SS appliances, a spacious breakfast bar and plenty of storage in ceiling height cabinets having crown moldings. The luxurious primary suite has a walk-in closet and a spa-like ensuite with a soaker tub, double vanities, and a glass shower. Two additional spacious bedrooms come with great closet space. A fairly new finished Basement is an entertainer's paradise with large party hall / rec room, bar and kitchen counter, a multi-purpose glass enclosed room for Sheesha lounge / Wine cellar / Yoga room, a home theatre, study / home office, two bedrooms and a 3-piece bath. A partially built sauna offers a relaxing retreat. With a 3-car garage and parking for up to 6 vehicles. The backyard oasis features a glass-enclosed patio, an open deck, fresh landscaping, and ample entertaining space for gatherings and BBQs. A serene spot to witness the magic of sunrises and sunsets. Plenty of space to add an outdoor pool. Enjoy resort-style living, just minutes from downtown Kitchener, Waterloo, Guelph, and close to public and private schools, with Golf courses nearby. Embrace peaceful, high-quality living with urban convenience. CHECK 3D VIRTUAL TOUR. (id:41954)
2239 Shipwright Road
Oakville (Ga Glen Abbey), Ontario
Welcome to 2239 Shipwright Rd, a beautifully upgraded, 100% freehold townhouse in Oakvilles prestigious Glen Abbey a highly desirable, family-friendly neighbourhood where homes rarely come to market. Shipwright Road is a hidden gem, known for its peaceful charm, warm community feel, and very low turnover rate. Within the boundaries of top-ranked schools Heritage Glen Public School (score 8.0, rank 337/3,021) and Abbey Park High School (score 9.1, rank 16/746) this home offers a tremendous advantage for families, and an equally smart opportunity for investors. With no monthly fees and strong rental demand from families wanting to settle in the area for schooling, this property has excellent income potential. Offering over 1,800 sqft above ground plus a professionally finished basement, the 4-bedroom, 4-bathroom layout is thoughtfully renovated and truly move-in ready, blending modern elegance with everyday comfort. The bright, open main floor features an upgraded kitchen with custom pantry, a stylish powder room, and a spacious family room. Upstairs, youll find 3 generous bedrooms and 2 beautifully renovated bathrooms, including a serene primary suite with walk-in closet and spa-like ensuite. The finished basement adds a 4th bedroom, full bath, and large rec space, perfect for guests, teens, or extended family. Outside, the private backyard oasis offers a composite deck, wood pergola, and mature trees a peaceful retreat to relax or entertain. Recent updates include new foyer upgrades (2025), AC (2024), hot water tank (2024), garage door system (2025), eco-friendly paint (2025), major appliances (2025), three new bathrooms (2025), newer insulation (2022), refinished floors (2023), and newer kitchen pantry (2022). Minutes to Hwy 403, QEW, GO, trails, and parks a rare opportunity for both end-users and investors in one of Oakvilles most treasured communities. (id:41954)
820 - 60 Honeycrisp Crescent
Vaughan (Vaughan Corporate Centre), Ontario
Brand-new Mobilio building stunning corner unit with 2 bedrooms, 1 bathroom, and 1 parking. Located in the heart of Vaughans vibrant new downtown core, this bright, spacious home features a functional layout, open-concept modern kitchen and living area, and a large balcony with breathtaking southwest, unobstructed views.Upgraded finishes include stainless steel appliances, sleek cabinetry, and premium flooring. Building amenities: 24-hour concierge, state-of-the-art theatre, party room with bar, fitness centre, lounge and meeting rooms, guest suites, and a landscaped terrace with BBQ area.Unbeatable location 10-minute walk to subway (Vaughan Metropolitan Centre) and only 45 minutes to Union Stationdowntown Toronto. Steps to VIVA, YRT & GO Transit Hub, with quick access to Hwys 7/400/407. Close to York University, Seneca College, IKEA, Cineplex, Costco, Dave & Busters, restaurants, and shops. (id:41954)
91 Patricia Avenue
Oshawa (O'neill), Ontario
Welcome to this beautifully updated detached home that seamlessly blends modern finishes with enduring charm. Step into a bright and spacious main living area enhanced by contemporary flooring and a stylish accent wall that adds both charm and personality. The main floor features a thoughtfully designed layout that includes a bedroom, full washroom, laundry area, in addition to living, dining, and kitchen spaces ideal for comfortable family living. The fully renovated kitchen showcases quartz countertops, brand-new stainless-steel appliances, and generous cabinetry perfect for everyday functionality and entertaining. Upstairs, the bedrooms provide a peaceful retreat with ample natural light. Exterior highlights include elegant grey colored brick, a newly sealed private driveway with gated access to the backyard, mostly new windows (2024), and updated roof shingles (2024). The unfinished basement with a separate entrance offers excellent potential for extended family. Situated on a quiet, family-friendly street just minutes from transit, schools, Costco, parks, and shopping, this move-in-ready gem is an ideal choice for families, first-time buyers, or investors. Do not miss this opportunity to own a stylish, well-maintained home in a mature and convenient neighbourhood! (id:41954)
2112 South Millway
Mississauga (Erin Mills), Ontario
WOW *** NEW ADDITION WITH 4TH BEDROOM, 4 PIECE BATH AND SEPARATE ENTRANCE ON MAIN FLOOR.*** A Fantastic Opportunity! Welcome to this unique 4 bedroom raised bungalow, perfectly situated in the highly desirable area of Erin Mills, on a generous lot 50 x 120. This property offers endless potential, whether you're looking for investment, space to accommodate an extended family, or the possibility of an in law or nanny suite, this well designed addition includes 4th bedroom with walk in closet, 4 piece washroom and separate entrance. Perfect for guest, office use or private use. It's a space that can adapt to your own needs. The main floor boasts a bright and spacious open concept living and dining room and modern upgraded kitchen. Featuring a large island, granite counter tops, and ceramic backsplash, 2 main floor 4 piece bathrooms for convenience. Many upgrades. Hardwood floors, interior doors, windows, doors, fully finished basement. Beautifully landscaped, private deck and yard, large space for entertaining guest, gardening and play. The exterior is Brick and High End Hardie Cement Board siding, accented by soffit lighting. This home offers functional multi-purposes layout with modern features in move-in condition. Convenient location, close to shopping, dining, transit. A rare gem in prime location! It is truly everything you need for comfortable living in Erin Mills. (id:41954)
18 The Queensway
Barrie (Innis-Shore), Ontario
Welcome to 18 The Queensway, Barrie!This spacious and beautifully maintained 4+1 bedroom detached home offers style, comfort, and functionality for the whole family. Featuring hardwood floors throughout, this home boasts an open-concept main floor with a bright eat-in kitchen, a cozy living area, and a walk-out to a fully fenced backyard perfect for outdoor entertaining.Upstairs, you'll find four generous bedrooms including a luxurious primary suite with two walk-in closets and a private ensuite. A massive second-floor family room provides the perfect space for movie nights, playroom, or a home office.Double garage with ample parking, located in a quiet, family-friendly neighbourhood close to parks, schools, shopping, and Hwy 400.Move-in ready and loaded with features this is the one youve been waiting for! (id:41954)
53 Carrick Trail
Welland (Hwy 406/welland), Ontario
Luxury Detached Bungalow In Hunters Pointe By Award Winning Lucchetta Homes. Canada's #1 Active Adult Lifestyle Community. 1680 Sq Ft. 3 Years Old. Framed Gas Fireplace. Oversized Covered Deck. Hardwood Flooring Throughout. Quartz Countertops. Quartz Central Island. 24 Pot Lights Throughout. Association Fee Of $262 Includes Community Center With An Indoor Pool, Outdoor 1 Tennis & 4 Pickleball Courts, Library & Gym, Grass Cutting, Snow Removal And Monitored Alarm System (id:41954)
