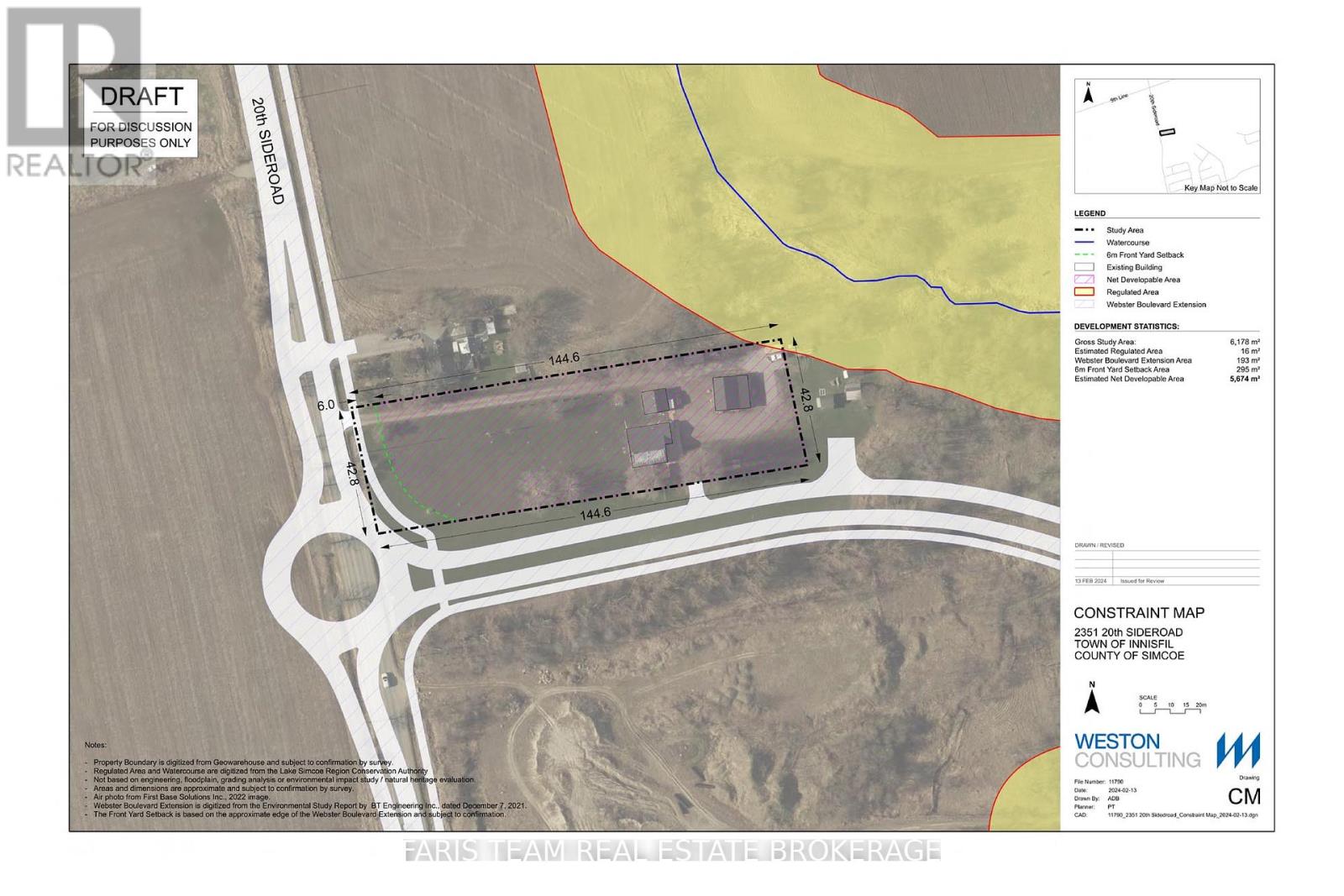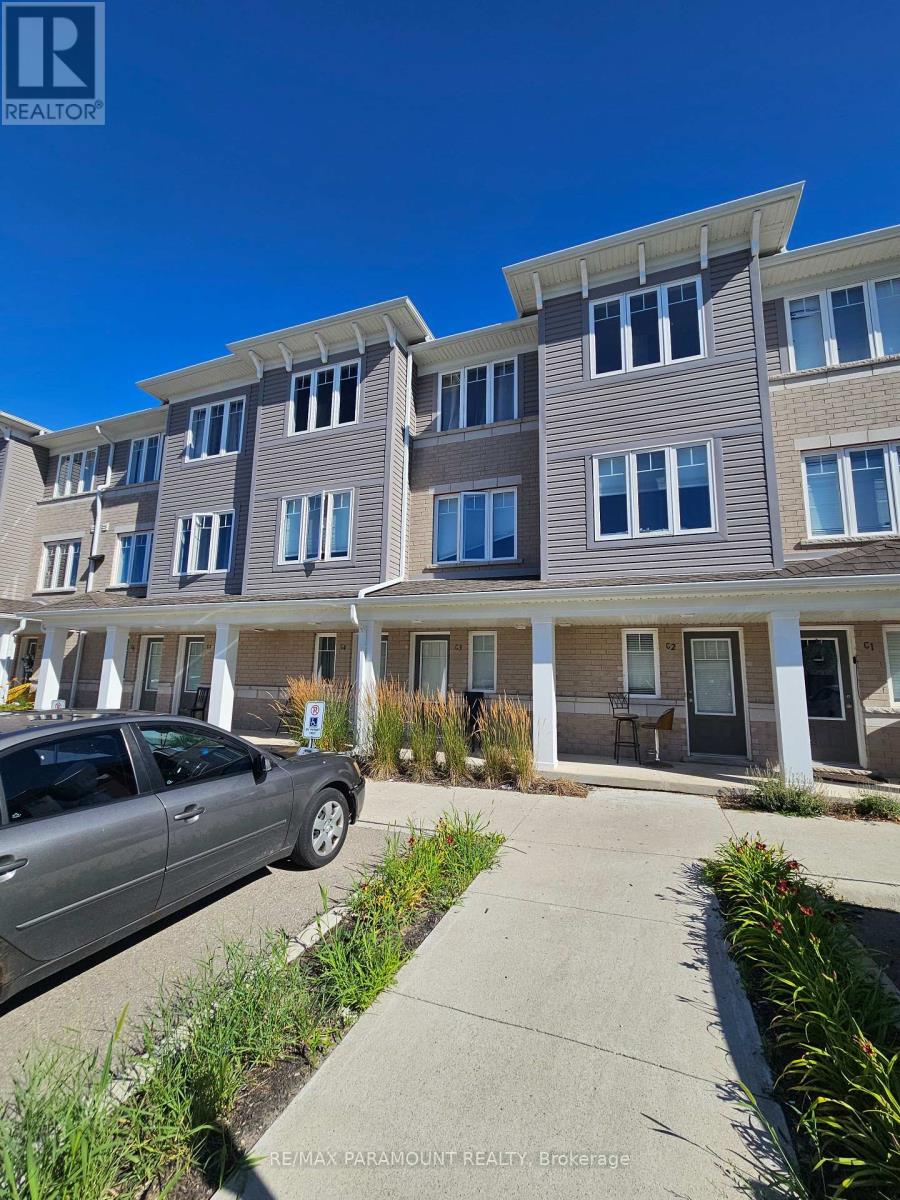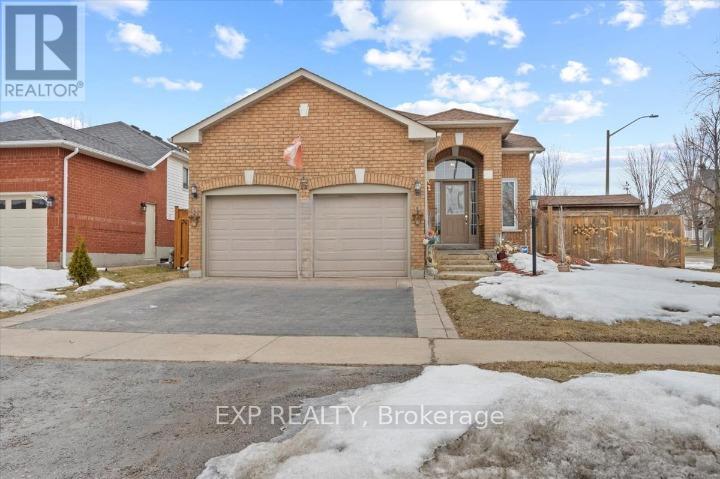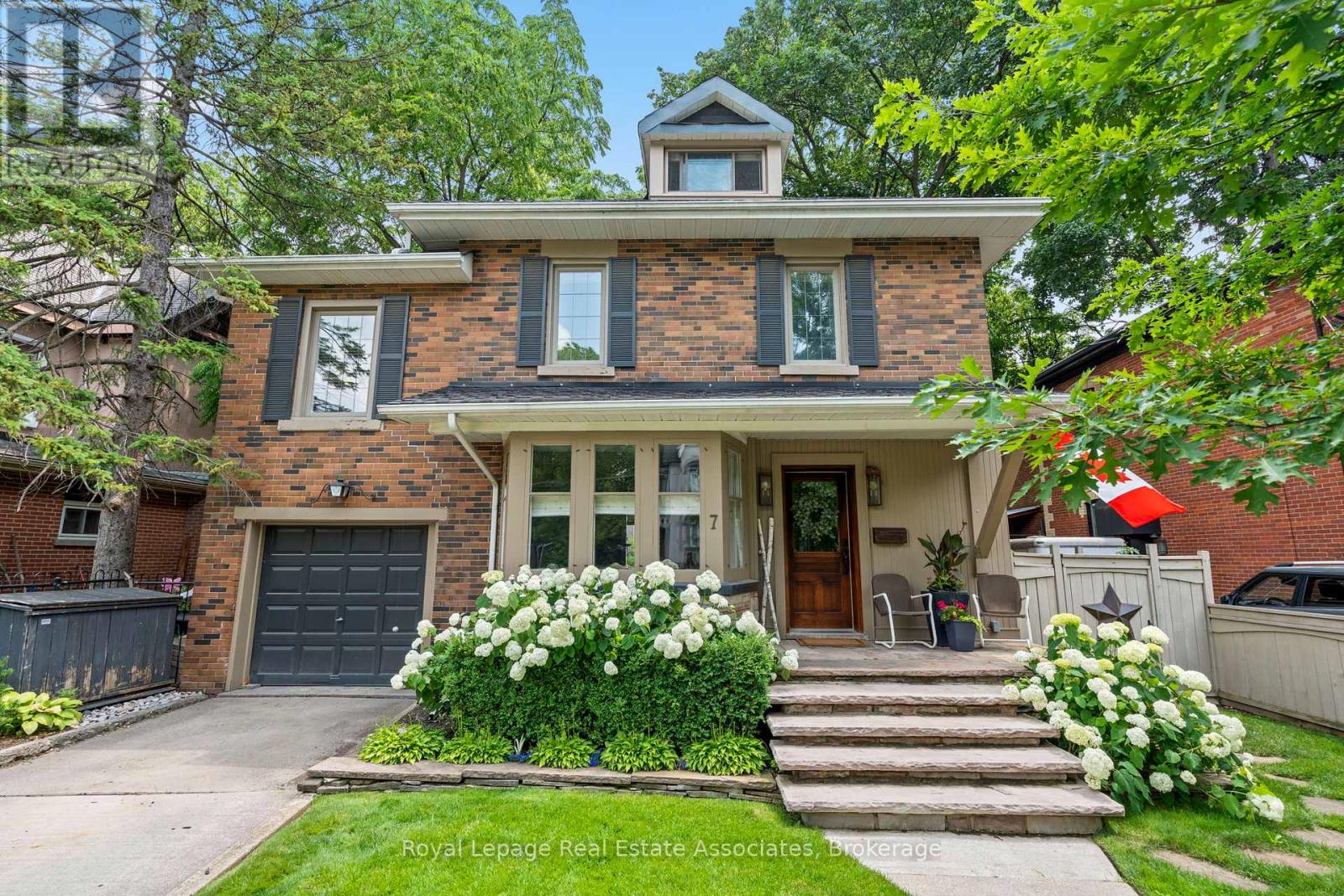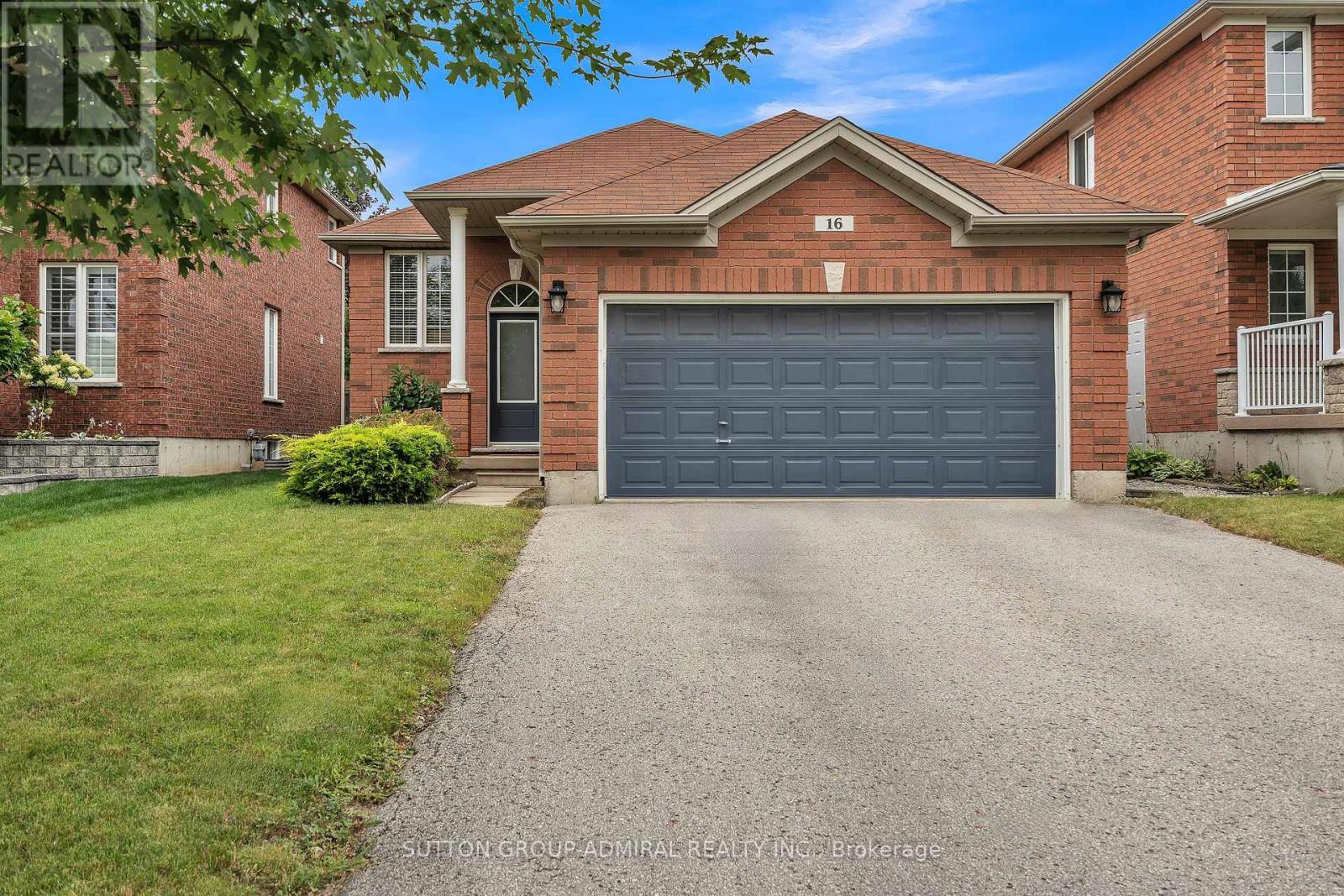2642 5th Line
Innisfil, Ontario
Top 5 Reasons You Will Love This Home: 1) Tranquil estate on over 13-acres allowing you to embrace serenity of this expansive property, featuring more than 300' of fencing along a newly paved road and exclusive gated driveway access 2) Versatile detached shop includes a full-size basketball court, a well-appointed office, and a stylish two bedroom apartment loft above 3) Grand family home offering five bedrooms, a luxurious primary suite, a sun-drenched sunroom adjacent to the kitchen, and an inviting wraparound porch 4) Backyard retreat with over $300,000 invested in creating your private paradise, you will enjoy a custom saltwater pool, a charming pavilion with a bathroom and changing room, a hydro pool hot tub with an automatic cover, and an irrigation system 5) Rural sanctuary with modern convenience, offering both secluded tranquility and proximity to schools, amenities, Lake Simcoe, and major highways. 3,323 fin.sq.ft. Visit our website for more detailed information. (id:41954)
2351 20th Side Road
Innisfil, Ontario
Top 5 Reasons You Will Love This Home: 1) Incredible investment opportunity with outstanding potential for future development 2) Ideally situated at the corner of a planned roundabout and the highly anticipated Webster Boulevard expansion, ensuring maximum accessibility 3) Unbeatable location in the heart of Innisfil's prime growth corridor, perfectly positioned a short distance to in-town amenities, grocery stores, restaurants, and Lake Simcoe 4) Sprawling 1.5-acre property with generous frontage and depth, providing ample space for future development or personal enjoyment 5) Beautifully kept home complemented by a separate guest house and a spacious detached shop, offering exceptional value and versatile income-generating possibilities. 2,508 square feet plus an unfinished basement. Age 190. Visit our website for more detailed information. (id:41954)
C3 - 24 Morrison Road
Kitchener, Ontario
Step into this beautifully updated 3-bedroom, 2 full bathroom condo townhouse, offering stylish contemporary finishes and a bright, functional layout. The spacious kitchen features stainless steel appliances, a breakfast island, and direct access to a generous private deck-perfect for outdoor dining and entertaining. Enjoy ample storage with large closets throughout, plus a bonus walk-in closet for added convenience. This move-in ready home includes 1 designated parking space and is situated in a meticulously maintained, highly sought-after community. Located just steps from top-rated schools, scenic parks, trails, the Grand River, and Chicopee Park, this family-friendly neighborhood also boasts a private children's park. You're only minutes from Fairview Mall, major retailers, restaurants, and the hospital. Perfect for growing families or savvy investors, this home blends comfort, style, and unbeatable convenience. Don't miss this incredible opportunity! (id:41954)
1192 Kos Boulevard
Mississauga (Lorne Park), Ontario
Seeing is believing with this beautiful 4 bed, 4 bath, freehold townhouse in Lorne Park School District- No Fees! Carpet free throughout with 4 renovated bathrooms. 2 years newly renovated kitchen with large island and quartz counter tops overlooking sun-filled, open-concept dining and sitting areas perfect for entertaining your family and friends. The living room has a wood burning fireplace with a walk out to a large private deck for additional living enjoyment. Three spacious bedrooms on the upper level, Primary bedroom has a private en-suite and walk in closet. Basement has a new 2 piece bath & vinyl floors, laundry room, walk out to garage. Amazing private garden with dining area and plenty of space to relax. Extra 15 hr parking on street. Close to all that Port Credit and Clarkson have to offer with parks, dining, shopping, transit, GO, QEW. This one is a real gem! (id:41954)
16 Goodwin Avenue
Clarington (Bowmanville), Ontario
Huge Corner Lot and exceptional 4-bed/3-bath raised bungalow detached home that offers a perfect blend of relaxation and convenience. Built with solid brick, solid hardwood floors on a coveted corner lot, this prime location in the serene community of Clarington is a walking distance from schools, parks, and essential amenities, making everyday living effortless. With minimal stairs, this home is perfect for seniors, raising children, working class and right sizing. Walking into the home, you are greeted with high ceiling, huge living room and large windows that flow in abundant natural light, enhancing the picturesque views and ensuring excellent ventilation all year-round. In warmer months, the well-placed windows provide natural airflow, reducing the need for air conditioning and allowing for energy savings. The separated kitchen from the living and dining areas, creates privacy and safety for meal preparation. Downstairs offers fully finished basement with additional two bedrooms and a bathroom; making it an ideal space for guests, a home office or recreational use. Additional standout features of this home is its numerous recent upgrades: In 2020, the furnace and main systems were changed to enhance efficiency and comfort. Further improvements in 2022, includes the installation of a state-of-the-art heat pump and a smart tankless water heater. The tankless system is both energy-efficient and convenient, providing instant hot water while significantly reducing utility costs. Whether multiple family members are using hot water simultaneously or switching between gas and electricity for heating, this smart system ensures a seamless experience tailored to energy savings. Outdoor enthusiasts will love the expansive backyard, complete with a swimming pool, a hot tub and a Gazebo, perfect for family fun and relaxation. This Bowmanville model home delivers the perfect balance of suburban charm and modern convenience. (id:41954)
7 Peel Avenue
Brampton (Downtown Brampton), Ontario
Tucked in the heart of downtown Brampton, 7 Peel Ave. provides a total of almost 2100sq ft of perfectly blended cozy charm with practical modern touches. Walking into the home you will find a large living room off the entrance with a gorgeous bay window, filling the home with natural light. Going in further is your open concept kitchen and dining room, perfectly set up to host family and friends. If you continue through the house to the back yard that is where you find your own personal oasis. There is a pool, multiple seating areas, and all the greenery you could ask for. The home is fully updated with a forced air heating system and central A/C throughout. On the second floor you will find 3 bedrooms as well as a full bathroom. The spacious loft area is home to the fourth bedroom that could also be used as an office or playroom! Moving to the finished basement you will find valuable living space and the second bathroom in the home. The home features a 1 car attached garage for additional convenience. Roof is to be replaced prior to closing (at seller's expense). Located in the heart of downtown Brampton this home gives you access to amenities such as being walking distance to Gage park, the Brampton Innovation District GO, elementary, secondary and Montessori schools, as well as being within 10km of the 401, 407 and 410! With its downtown location, thoughtful updates, and inviting outdoor space, 7 Peel Ave. is the perfect place to call home! (id:41954)
3133 Abernathy Way
Oakville (Bc Bronte Creek), Ontario
Tucked away on a quiet street in the highly sought-after Bronte Creek neighbourhood, this beautifully updated 4-bedroom detached home offers the perfect blend of style, space, and location.Step inside to a warm and inviting living room with pot lights, leading into a bright, modern kitchen complete with quartz countertops, updated appliances, and a pantry. The spacious dining area is perfect for entertaining, with a walk-out to a low-maintenance backyard featuring a generous deck and a play structure ideal for kids and outdoor gatherings.Upstairs, the primary bedroom boasts his-and-hers closets and a 4-piece ensuite. Three additional bedrooms provide ample space for a growing family, guests, or home offices. The newly finished basement expands your living space with a cozy family/rec room for movie nights, a large bonus room thats perfect as a games room, office, or guest suite, and a sleek 3-piece bathroom for added comfort and convenience. Families will love the top-rated schools within walking distance, including Garth Webb SS and St. Mary CES. With easy access to QEW, 403, 407, Bronte GO Station, Oakville Trafalgar Hospital, Bronte Creek Provincial Park, and convenience of shopping and dining options nearby, this location truly has it all. Don't miss the opportunity to call 3133 Abernathy Way home - the best of Oakville living awaits! (id:41954)
19 Guardhouse Crescent
Markham (Angus Glen), Ontario
Experience upscale suburban living in this beautiful 100% freehold (no Potl fee) 1.5 years old townhouse, Never Lived In , Everything Still Brand new, located in the prestigious Angus Glen neighborhood of Markham. This prime location offers a blend of luxury living and natural beauty, with the renowned Angus Glen Golf Club just minutes away. The property features a stunning 534 S.F. rooftop terrace, perfect for relaxing or entertaining. 9' Ceilings On Main & Upper Floor, Pot lights From bottom to Top , Smooth ceiling and hardwood floor throughout Entire House, $$$ upgrade from builder, The spacious primary bedroom includes a Frameless glass shower ensuite bathroom and a large walk-in closet , upgraded ground-floor bedroom with an 3-piece ensuite . It was the most desirable layout when new release, Fully Open-concept Great Room and Kitchen seamlessly blend style and functionality, featuring granite countertops, ,modern cabinetry, stainless steel appliances, Large windows with high end blinds invite lots of natural light , creating a bright and welcoming atmosphere with access to the large terrace ,UpToDate security system and smart home give you 24/7 peace in mind.Top-rated schools, including French Immersion options, several nearby parks, and scenic trails make this location perfect for families and outdoor enthusiasts. Commuting is a breeze with Highways 404 and 407 nearby, as well as public transit options. The home's close proximity to Downtown Markham and Unionville provides endless shopping, dining, and entertainment opportunities, making it the perfect blend of luxury and convenience. (id:41954)
37 - 54 Green Valley Drive
Kitchener, Ontario
Welcome to 37-54 Green Valley Drive A Stylish & Spacious End-Unit Townhome in the Heart of Tall Pines. Tucked away in the sought-after Pioneer Park/Doon neighbourhood, this beautifully maintained multi-level end-unit townhome delivers comfort, style, and versatility all under one roof. Featuring 3 bedrooms, 3 bathrooms, and 2 parking spaces (garage + driveway), it's the perfect fit for professionals, families, and savvy investors alike. Step inside to a bright and welcoming foyer, with a freshly painted interior that sets the stage for the thoughtfully designed layout. The main floor offers an open-concept living and dining area, drenched in natural light, with a walkout to a private deck perfect for morning coffee, weekend BBQs, or relaxing after a long day. The kitchen offers plenty of storage and counter space, while the convenient main floor laundry and 2-piece powder room add everyday practicality. Up just a few steps, you'll find two generously sized bedrooms and a stylish 4-piece bath. One bedroom even features a custom built-in office nookideal for remote work or after-school study time. The private upper-level primary suite is a true retreat with a spacious walk-in closet and peaceful separation from the rest of the home. But the real bonus? The finished walk-out basement with its own 3-piece bathroom and a separate entry to the backyard. Currently set up as a fourth bedroom with a kitchenette, it offers incredible flexibility and the potential for rental income, an in-law suite, or your own personal home gym, office, or guest quarters. Move-in ready and ideally located just minutes from Conestoga College, with easy access to the 401 and a wide array of amenities including shopping, dining, library, parks, walking trails, and public transit. Whether you're upsizing, downsizing, or looking for a smart investment, this charming end- unit townhome offers a winning combination of space, style, and location. Don't miss out, book your private showing today! (id:41954)
164 Morse Street
Toronto (South Riverdale), Ontario
A Fantastic Opportunity In Vibrant Leslieville, This Well Maintained Property Features 2 Self Contained Living Spaces, Perfect For Multi-Generational Living, Rental Income, Or Conversion Back To Single Family Home, Rare 2 Car Lane Parking On A Deep Lot Has Many Possibilities, Unit 1 Is On The Main Floor & Lower Level, This 1+1 Bedroom, 2 Bath Features Hardwood Floors, Gas Fireplace, Eat-In Kitchen, W/O To An Urban Oasis-Expansive Deck, Fully Fenced Yard With Shed & Zen Like Garden..., Unit 2 Is A 2nd & 3rd Story Retreat, It Features A Fabulous Layout-Spacious Living Area, Renovated Kitchen, 2 Bedrooms, Renovated 2 Baths, Hardwood Floors, Walk In Closet, Gorgeous Roof-Top Deck Off The Master, Each Unit Has Its Own Laundry For Convenience, Freshly Painted, Steps From Queen St E. Fab Shops, Cafes, Transit, Great Schools...It Offers The Best Of City Living In A Thriving Community (id:41954)
80 Spire Hillway
Toronto (Hillcrest Village), Ontario
*** You need a great location, 80 Spire Hillway has it: conveniently located at Don Mills & Steeles, Close to public transit yet away from the main roads *** You need top-ranking schools, 80 Spire Hillway has it: Arbor Glen P.S & AY Jackson S.S are still among the best *** You need a spacious space to grow your family, 80 Spire Hillway has it: over 1500 sqft of combined space, provides you with 4 full bedrooms (on the same level) and 2.5 washrooms, which is rarely available throughout the year *** You like level entrance, 80 Spire Hillway has it: Kitchen & Dining & Living & backyard all on the same ground level as you enter, a 2 pcs powder room by the entrance further enhance your enjoyment and conveniences on the main floor **** What else will make you like 80 Spire Hillway? The safe & quiet complex with no through traffic, family-friendly neighborhood, the proximity to parks, restaurants, shops on Steeles & 404, highways etc *** Make this your home today and enjoy the many prosperous years to come *** (id:41954)
16 Empire Drive
Barrie (Innis-Shore), Ontario
Welcome to 16 Empire Drive, a beautifully maintained raised bungalow located in one of the most desirable neighbourhoods of South Barrie. This spacious home offers over 2,500 square feet of finished living space and is perfect for families, investors, or anyone looking for in-law potential.The main floor features a bright and functional layout with three generously sized bedrooms, including a primary bedroom with ensuite, a large eat-in kitchen with modern cabinetry, and a walkout to a custom deck overlooking the backyard and heated pool. The lower level offers two additional bedrooms, a full bathroom, and a spacious open-concept living area ideal for multi-generational living or rental income. As an added bonus, the basement includes a hidden secret room that will amaze your kids and add a touch of fun and mystery to the home.This home also includes a double-car garage and a private backyard with a pool, perfect for summer entertaining. Located just steps from top-ranked schools, five minutes from Barries lakeshore beaches and waterfront, and a short drive to a major shopping plaza with grocery stores, banks and restaurants. Within walking distance, you'll also find a walk-in clinic, Shoppers Drug Mart, and more dining options.Situated on a quiet street in a mature and family-friendly neighbourhood, this home offers the perfect balance of space, location, and lifestyle. (id:41954)

