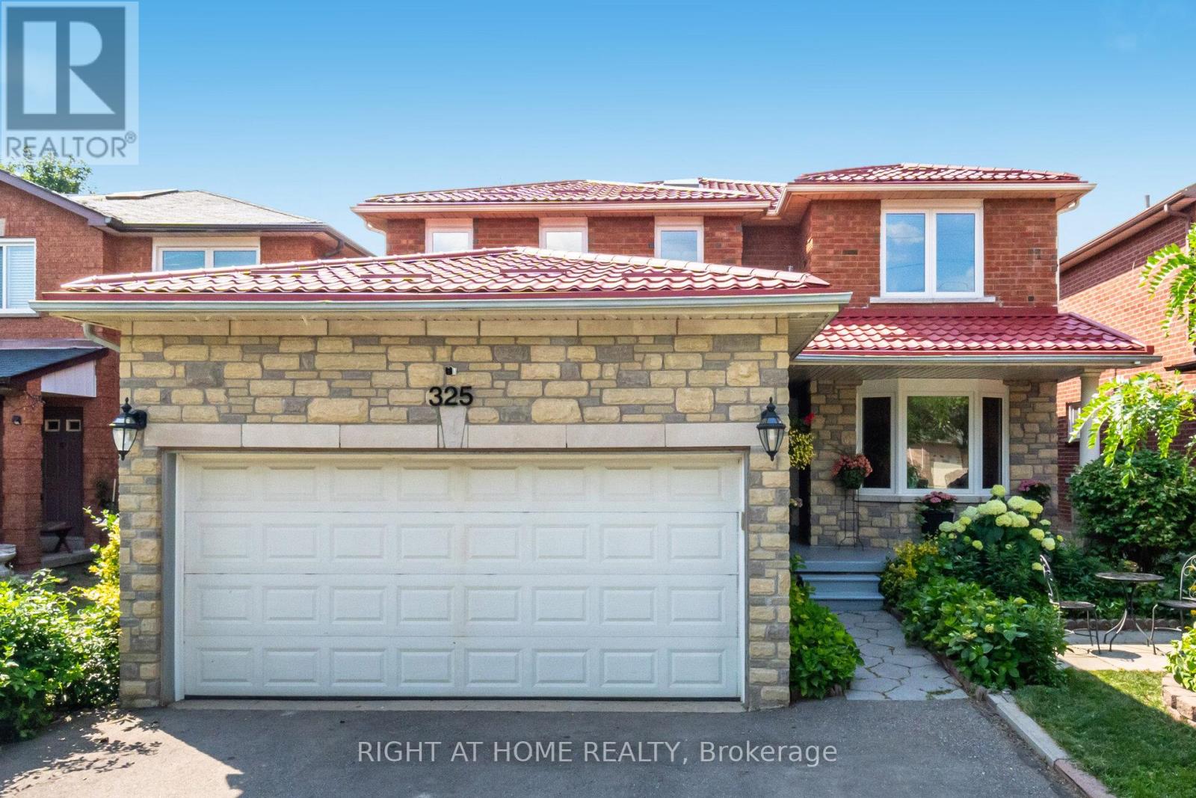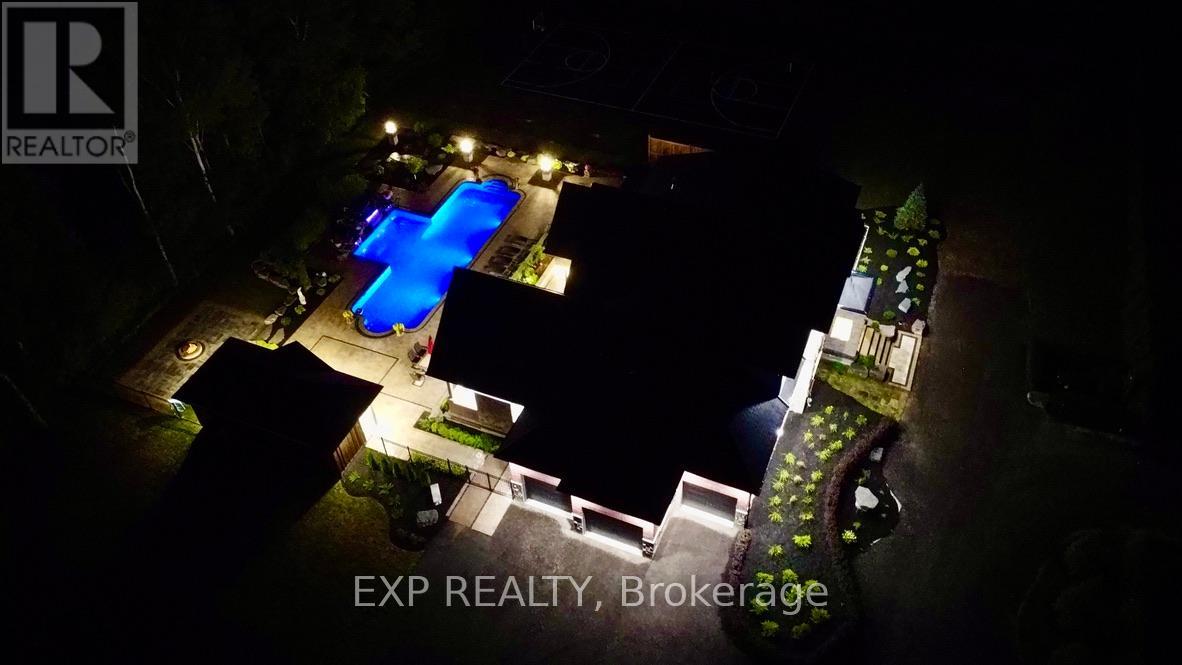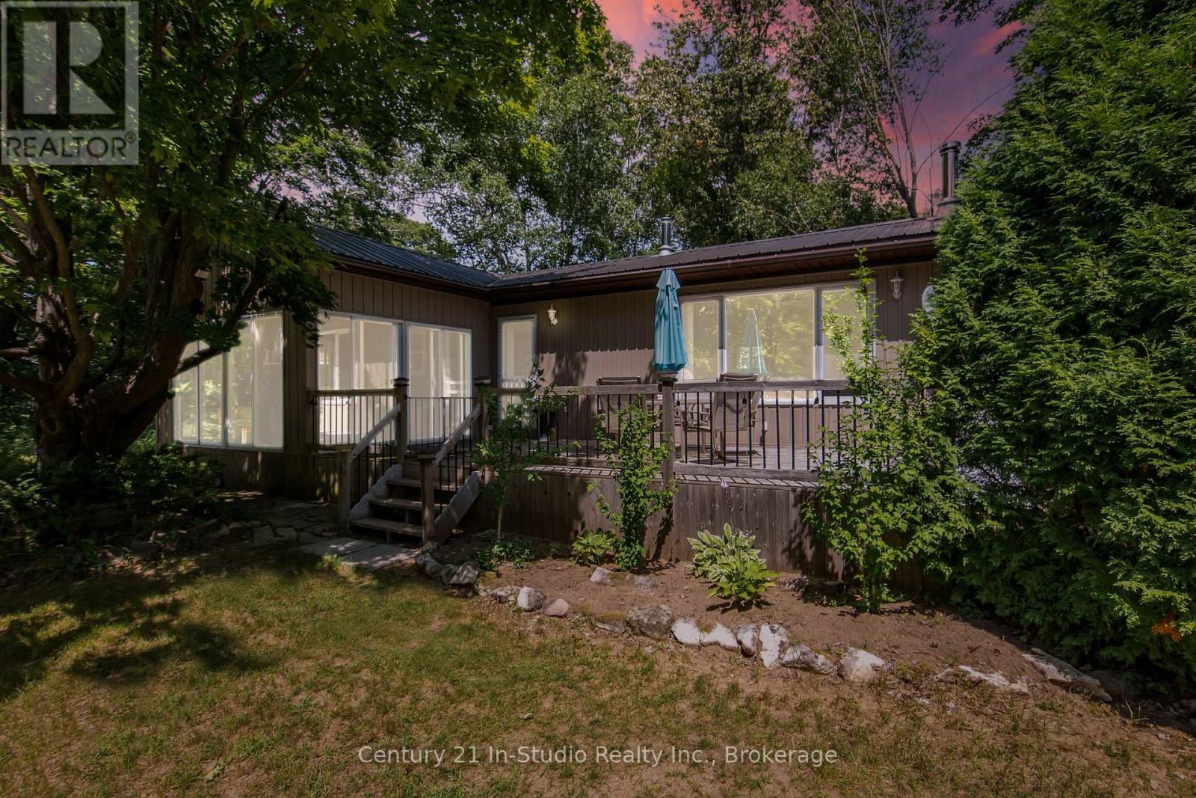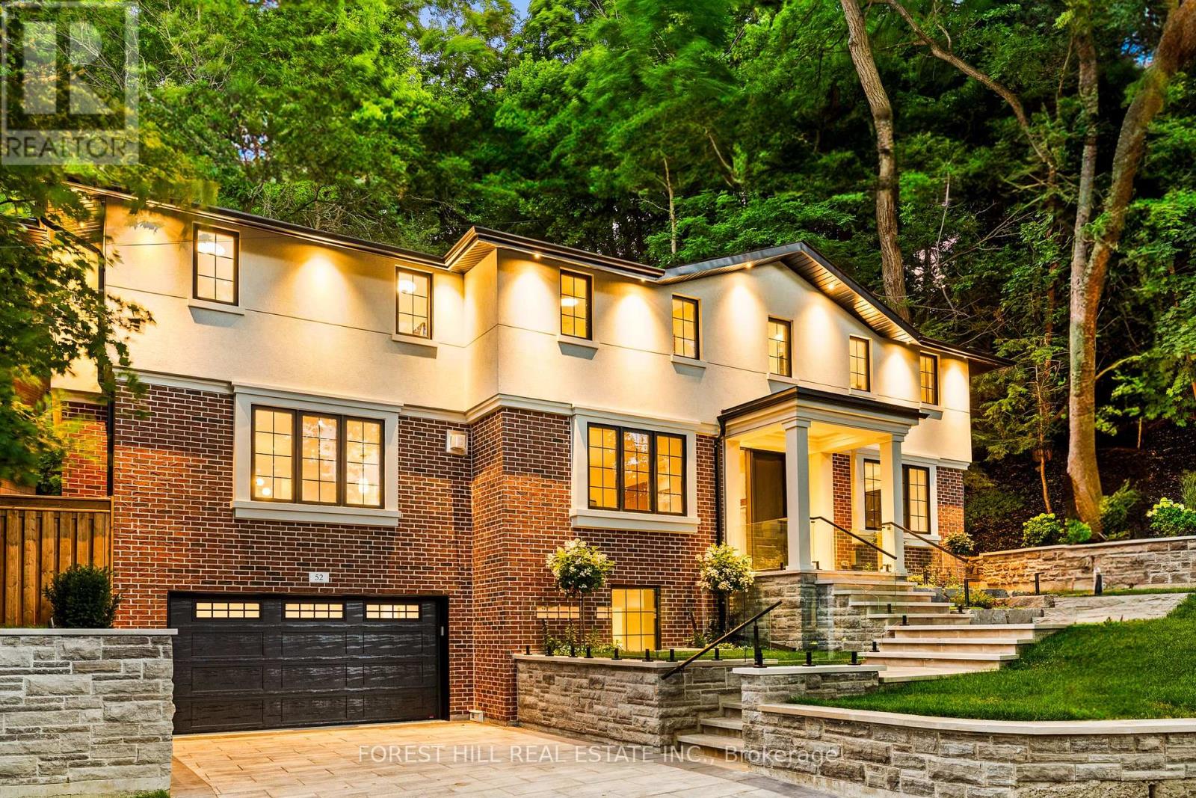325 Harrowsmith Drive
Mississauga (Hurontario), Ontario
Gorgeous upgraded 4+3 Bed Detached Home in Central Mississauga! 2-storey home with separate entrance basement and in-law suite on the main floor with its own bath and walk-out to a large deck. Finished basement, 4 bedrooms upstairs + 3 bedrooms below. Newer metal roof (2022) with 50-year warranty. New windows & doors (2024), and newer all fence (2023).in backyard. Upgraded kitchen with new white cabinets, vinyl floors, S/S appliances. Basement has kitchenette, 3 pc bath & private entrance. Close to schools, Square One, transit & Hwy 403. Perfect for large families or rental income. Just move in! (id:41954)
39 - 44 Chester Le Boulevard
Toronto (L'amoreaux), Ontario
Great Location! Enjoy This Cozy Well Maintained 4+1 Bedroom Condo Townhouse In Quiet Complex. Bright And Spacious, 1300 Sqft, Functional Layout. From Open-Concept Living & Dining Rm Walkout To Private Fenced Backyard Ideal For Entertaining Or Relaxing. Finished Full Basement Has One Additional Bedroom, 3Pc Bath, Rough In Kitchen, And Recreation Area Perfect For Extended Family, Or Potential Rental Income. Newer High Ef-Fi Furnace, Minutes To 24 Hours Ttc, Hwy 401, 404, Shopping, Schools, Ready To Move In (id:41954)
908 - 151 Village Green Square
Toronto (Agincourt South-Malvern West), Ontario
Highly sought after & spacious 840 sqft 2 bdrm + den CORNER SUITE with 2 full bathrooms in the desirable Agincourt community by TRIDEL. INCLUDES 2 PARKING SPACES & 1 LOCKER. Bright and full of natural light with open concept and a walkout to balcony (from living room). Large den can function as an office or dining room. Features upgraded granite countertop, stainless steel appliances & ensuite laundry. Property includes: Steel Appliances, Washer/Dryer, All Window Coverings & All Electrical Light Fixtures. Building features luxury amenities including: 24/7concierge, gym/fitness center, sauna, party room & guest suites. Steps to the TTC , 401 ,Minutes to the GO station, adjacent to community park, close to shops, groceries & excellent restaurants. Must see in person! Make it your new home, before someone else does! (id:41954)
15205 Highway 12
Tay (Victoria Harbour), Ontario
Calling all builders, investors, and visionaries this is your chance to own a rare oversized lot in desirable Victoria Harbour with no development charges if you choose to tear down and rebuild! The existing 2-bedroom, bungalow is in need of TLC or replacement ideal for those looking to start fresh and custom build their dream home or income property. Minutes from Georgian Bay, Tay Shore Trail, marinas, schools & shops. Easy access to Midland, Orillia, and Hwy 400 perfect for commuters or cottagers. Invest now, build later this is a land-value opportunity you don't want to miss! Being sold as is where is. (id:41954)
849 Townline Road N
Clarington, Ontario
Welcome to an extraordinary estate where luxury, comfort, and convenience effortlessly converge. Nestled privately behind two custom homes on a sprawling 1.77-acre lot, this exceptional residence is an entertainer's paradise, thoughtfully designed with impeccable craftsmanship and timeless elegance. At the heart of this home lies an extraordinary gourmet kitchen featuring custom cabinetry and an expansive double butler's pantry with a secondary back kitchen. Each bedroom serves as a luxurious private retreat with spa-inspired ensuite bathrooms. The primary suite redefines opulence with a custom-designed five-piece ensuite and a dressing room spacious enough to serve as an additional bedroom. This suite also offers seamless walk-out access to a professionally landscaped backyard oasis. Soaring ceilings are complemented by plaster crown moulding, exquisite millwork, and built-in speakers. A thoughtfully designed open-concept layout seamlessly connects the family room, main-floor bedroom, and a combined mud and laundry room with garage access, enhancing everyday living. The finished basement epitomizes high-end leisure and entertainment, featuring a full-size bar, gym, stereo surround sound, and five TVs, including a 120-inch home theatre screen and an inviting fireplace. Step outside to your private resort's meticulously landscaped yard, enveloped by lush, low-maintenance gardens and frequented by nature, including occasional deer sightings. Enjoy endless relaxation and entertainment with a custom pool, waterfall, hot tub, covered patio with dual built-in grills, and a change room. Also included: your very own 100-foot golf hole, full-size basketball court, and pickleball court, transforming every moment into a five-star experience. This distinguished property offers a rare opportunity to own a home designed for the most discerning homeowner, providing unparalleled luxury and an idyllic retreat in an exclusive, serene setting. (id:41954)
316 - 160 Vanderhoof Avenue
Toronto (Thorncliffe Park), Ontario
Aspen Ridge Built Scenic Phase 3 Condo, Bright & Spacious, 1 Bedroom Unit With Clean Ravine View. Overlooking Trail And Amazing Greenery During Summer Season. Steps To TTC Crosstown Line, Mins Drive To DVP & 401. Close To All Amenities, Home Depot, Leaside Shopping Centre, Loblaws, Ontario Science Centre & Much More! 24 Hr Concierge, Indoor Pool, Gym, Rec. Room, Guest Suite & Visitor Parking. (id:41954)
216 - 120 Bell Farm Road
Barrie (Alliance), Ontario
Welcome to this beautifully appointed 2-bedroom, 2-bathroom condo offering nearly 1,000 sq. ft. of functional living space. Perfectly located in Barries north end, you'll enjoy quick access to Highway 400, Royal Victoria Regional Health Centre, Georgian College, restaurants, shopping, and all essential amenities. Designed with entertaining in mind, the open-concept layout seamlessly connects the kitchen, dining, and living areas. Step out onto your private terrace overlooking picturesque Little Lake, the ideal spot to unwind at the end of the day and take in breathtaking sunsets. Whether you are searching for your next home or a smart investment, this property offers incredible potential. Currently rented for $2,100/month, with tenants willing to stay if desired, attracting quality tenants such as hospital staff, students, and professionals seeking a convenient and vibrant location. With its prime location, spacious floor plan, and scenic views, this condo is the perfect blend of comfort, convenience, and opportunity. (id:41954)
51 Cardinal Avenue
South Bruce Peninsula, Ontario
Your Lakeside Retreat Awaits! Discover the perfect canvas for endless family memories at this enchanting cottage in Oliphant, a tranquil lakeside community just 10 minutes north of vibrant Sauble Beach. Tucked away on a quiet side street, this property masterfully blends value, amenities, and cherished privacy. The main cottage offers a cozy haven with its comfortable bedroom and a versatile, full-height basement featuring storage, laundry area, a handy walkout and a warming wood-burning stove. The main level invites connection with its spacious eat-in kitchen and a living room centered around a welcoming propane fireplace. Step out onto the party-sized screened porch, or retreat to the lovely three-season room, ideal for savoring those cool, serene evenings. Beyond the cottage, a world of relaxation and recreation unfolds. You'll be delighted by the covered hot tub, an inviting oasis, and a fully finished, insulated 32'x15' accessory building, a fantastic space for extra guests to unwind. The expansive grounds also boast a large storage building with a convenient roll-up garage door, ensuring ample space for all your toys. For ultimate peace of mind, a Generac backup generator, newer metal roof and a ductless AC/heat unit provide year-round comfort. And for a touch of active fun, embrace the sun on your very own beach volleyball court. This is more than just a cottage; it's a lifestyle, offering a unique blend of features at an attractive price point. This exceptional property truly needs to be experienced in person. All furnishings included in purchase price, making this a turn key summer cottage! (id:41954)
20 Rosemary Road
Halton Hills (Ac Acton), Ontario
Welcome To This One Of A Kind 3+2 Bedroom, 2 Full Bathroom Raised Bungalow Nestled On A Mature, Family-Friendly Street In Beautiful Acton! From The Moment You Arrive, The Charming Red Front Door Sets The Tone For A Home Full Of Character And Comfort. Step Inside And Discover A Spacious, Light-Filled Living Room With Elegant Built-In Lighted Shelving And A Large Bay Window. Gleaming Hardwood Floors Flow Into The Inviting Dining Room, Bathed In Natural Light From One Of Three Oversized Skylights (Installed 2023) The Kitchen Is An Entertainers Dream Featuring A Smart Fridge, Wine Cooler, Indoor Gas BBQ, Stainless Steel Appliances, Expansive Granite Counters, Pocket Door, Phenomenal Cabinetry With Interior Lighting, And Gorgeous Picture Windows That Bring The Outdoors Inside. The Main Level Also Boasts A Spacious Primary Bedroom With A Oversized Walk-In Closet, Plus A Large 2nd Bedroom And The Third Bedroom Right Now Setup As A Perfect Home Office. The Renovated Main Bathroom Is Beautifully Appointed With Luxurious Finishes. Downstairs, You'll Find A Fully Finished Basement With Its Own Separate Entrance, Brand-New 2025 Flooring And Stairs, A Second Full Bathroom, Laundry Room, Ample Storage, And Two More Bright, Comfortable Bedrooms Making It Ideal For An In-Law Suite Or Potential Income Unit. Step Outside To Your Own Private Oasis! The Stunning Landscaping Includes A Custom Fire Pit Patio, Raised Deck With Built-In Natural Gas BBQ, Remote-Controlled Solar Shade, A Stylish Gazebo, Garden Shed, And Clever Storage Under The Deck. With A Wide, No-Sidewalk Lot, You'll Appreciate The Ease Of Winter Maintenance And Room For Four Cars Plus A Garage! All This Just A Two-Minute Walk To Downtown Acton, The GO Station, Schools, Restaurants, Grocery Stores, Parks, Fairy Lake, The Library, Doctors Offices, Acton Arena, And Blue Springs Golf Course! Just Move In And Enjoy! This Exceptional Property Truly Has It All. Come See It For Yourself You'll Be Glad You Did! (id:41954)
2201 - 3 Rean Drive
Toronto (Bayview Village), Ontario
Pride Of Ownership! Beautiful Corner 2 Bedroom 2 Bathroom Condo Unit With Stunning South, West, And North Views. Rare Combination Terrace (9X13) And Balcony (6X16) Off Living Rm And 2nd Bedrm Perfect For Patio Table & Chairs & Entertaining. Professionally Updated Designer Kitchen & Bathrooms, Upgraded Flooring, Designer Paint Thru-Out. The Perfect Condo Home And Lifestyle You'll Never Want To Leave. Fabulous NY Towers Chrysler Building> Beautifully Maintained And Managed. The Activity-Packed 'Liberty Club' Amenity Level Features Indoor Pool, Sauna, Gym, Virtual Golf Room And More. Heat & Hydro & Water Included In Maint Fee. Guest Suites Available. Great Location Just Short Walk To Bayview Sheppard Subway, Bayview Village Mall, YMCA. 5 Min To Ikea, North York Gen Hosp, Fairview Mall. Quick Access To 401 Highway. (id:41954)
15 Albery Road
Brampton (Fletcher's Meadow), Ontario
Wow, This Is An Absolute Showstopper And A Must-See! Priced To Sell Immediately! This Stunning 3+1 Bedroom Semi Detached Home Plus 1 Bedroom (((( Newly ***Legal Basement Apartment ))) Offers Exceptional Curb Appeal And Incredible Value Including The Newly Built Legal Basement Suite, This Property Is Ideal For Both Families And Investors A Like! Step Into A Thoughtfully Upgraded Home That Seamlessly Combines Comfort, Style, And Income Potential. The Basement Apartment Is Fully Legal, With Two-Unit Dwelling Registration Completed In 2025, And Currently Rented. Offering Immediate Rental Income. Enjoy The Convenience Of Private, Separate Laundry Areas On Both The Second Floor And In The Basement Offering Ultimate Comfort And Independence For Each Living Space!! Enjoy Granite Countertops In Kitchen ,Creating A Clean, Modern Look Throughout. The Main Floor Offers A Separate Living Room, with newer Laminate flooring, Perfect For Entertaining Or Relaxing With Family! Upgrades Include New Flooring On Second Floor. Carpet Free House Except Staircase! AC and Furnace 2018, Hot water tank 2020 ((( Walk-In Distance To Mount Pleasant GO Station, Perfect For Daily Commuters!)) Near Lake Louise Parkette! A True Turnkey Home Offering Modern Living, Rental Income, And Peace Of Mind. Don't Miss Out On This Exceptional Opportunity! (id:41954)
52 Roxborough Drive
Toronto (Rosedale-Moore Park), Ontario
Set along one of North Rosedales most established and tree-lined streets, this reimagined home offers a rare combination of architectural integrity and modern refinement. The 128-foot frontage provides a sense of space not often found in the city, while inside, the layout unfolds with ease and intention. Natural light fills the main level, where principal rooms overlook a quiet, green backdrop. The kitchen, designed for everyday living as much as entertaining, opens into a warm, inviting family space with seamless access to the private and ravine-like backyard. Upstairs, four well-proportioned bedrooms offer privacy and flexibility. The primary suite is tucked away, with a generous walk-in closet and a spa inspired ensuite that brings a sense of calm. A secondary suite with its own balcony is perfect for extended family or guests, and two additional bedrooms are thoughtfully connected by a shared bath.The lower level is bright and functional, with an above-grade design that welcomes natural light. It features a spacious laundry room with direct garage access and a flexible open layout, ideal for a home gym, media lounge, office, or guest suite. Whether for extended family, work-from-home needs, or future adaptability, this level offers space that evolves with your lifestyle. A heated driveway and walkway lead to an attached garage, plus two-car parking on the driveway for car enthusiasts or additional guests. A short walk to Chorley Park, the Brick Works, and Summerhill Market, and situated near some of the citys top schools. (id:41954)











