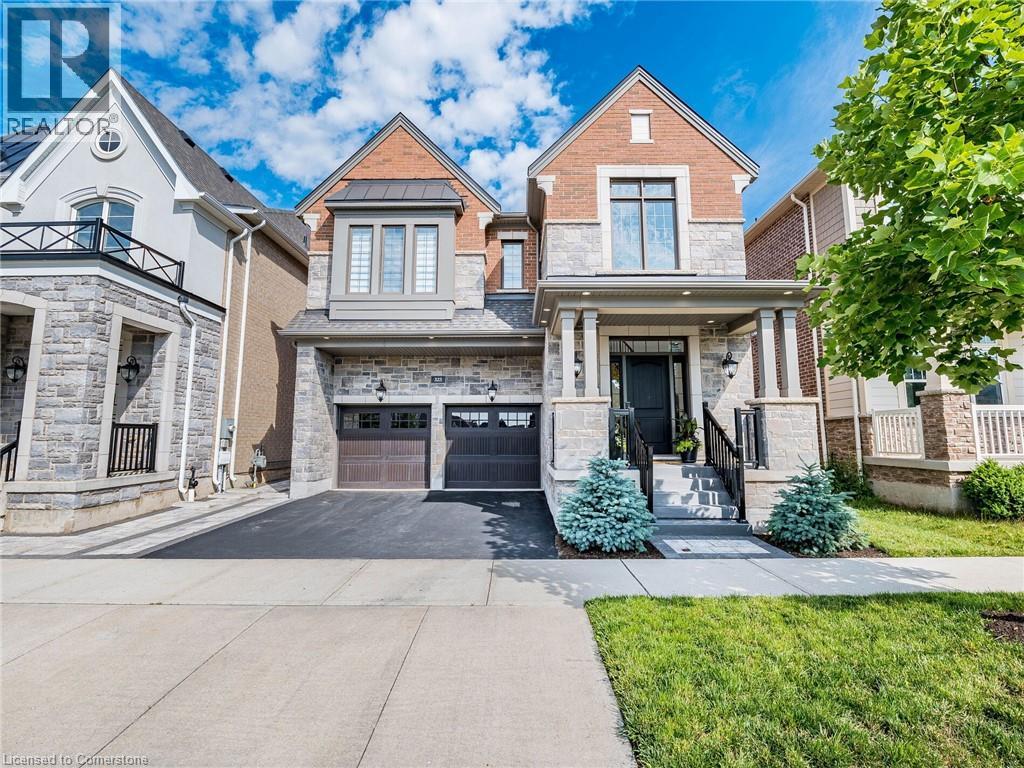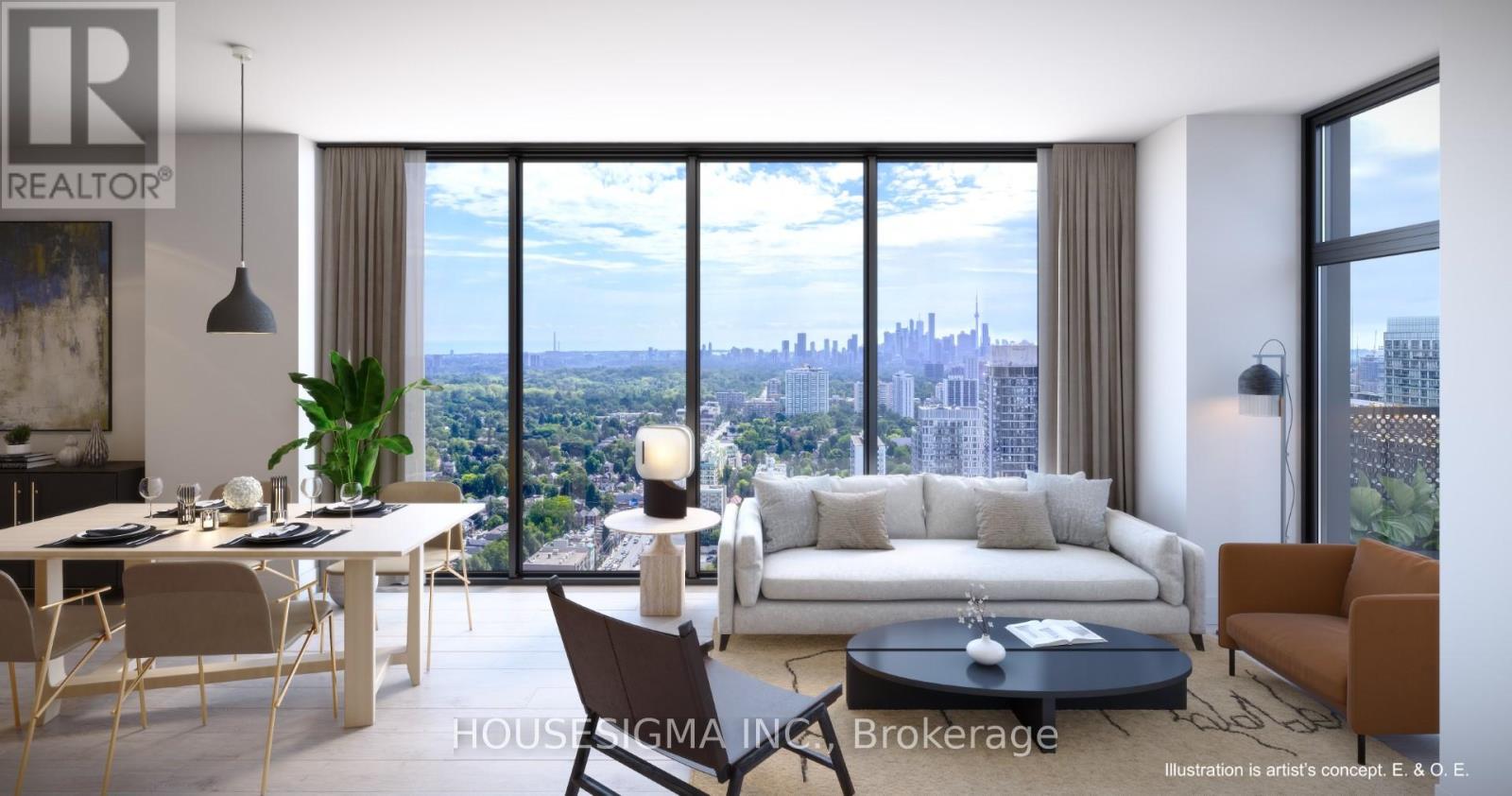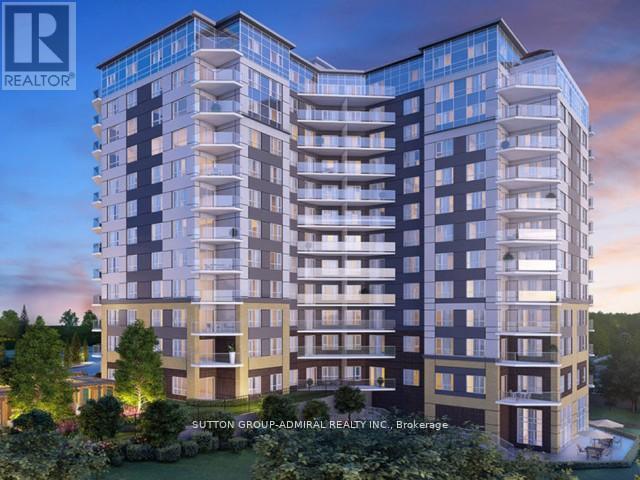127 English Crescent
Plattsville, Ontario
Welcome to your dream home in Plattsville! This stunning 4-bedroom, custom-built residence is nestled in a quiet, family-friendly neighbourhood and boasts an undeniable sense of pride and care. The moment you arrive, you'll be captivated by the incredible curb appeal. The front yard is beautifully landscaped with a paver stone walkway leading to a covered porch with updated railings, a double-wide driveway, and a spacious double garage. Step inside and be greeted by a bright, open-concept main floor. The spacious foyer leads you into a modern living space featuring newer vinyl flooring and trim. The living room is the perfect spot to cozy up by the gas fireplace with a classic mantel, while the kitchen and dinette offer a wonderful space for family meals and entertaining. A convenient main-floor laundry, mudroom, and pantry, along with a 2-piece bathroom, complete this level. Upstairs, the design is perfect for a growing family. Four generously sized bedrooms all feature new high-end laminate flooring. The primary bedroom is a true retreat with a massive walk-in closet thoughtfully designed complete with IKEA organizers. The upper level also includes a 4-piece ensuite and a main 4-piece bathroom. The newly finished basement provides a fantastic bonus space, ideal for a rec room or a family hangout, and even includes an additional 2-pc bath with rough in for a 3rd pc. Head outside to the backyard oasis, a true highlight of the property. The deep, fully fenced yard features a two-tier deck, a hot tub with a privacy enclosure, and a shed with a loft for extra storage. Surrounded by mature trees and perennials, it's the perfect setting for summer barbecues and family fun. This home is truly in immaculate condition—it's a must-see! (id:41954)
5 Oliver Crescent
Zorra (Thamesford), Ontario
Step into this stylish and spacious 2-storey home in the heart of Thamesford, Ontario - offering modern finishes, smart design, tons of storage, and an unbeatable value. Priced to sell, this home is move-in ready and packed with everything a growing family needs. The welcoming front porch, double-car garage, and extra-long driveway with parking for 6, create a strong first impression before you even step inside. Upon entry, enjoy hardwood floors throughout the main level and up the stairs leading to the second level. The bright, open-concept layout flows into a modern kitchen with a massive island featuring a built-in sink, ample prep space, and clear sightings to the living room, dining area, and private backyard. The fully fenced backyard is ready for entertaining with a partially covered porch, poured concrete patio, gas BBQ hookup, and storage shed. Just off the kitchen, the mudroom/laundry area offers built-in cabinetry, folding station, clothing rack, and direct garage access- especially handy with kids. Upstairs, you'll find 3 spacious bedrooms with large windows and cozy carpeting. The primary suite - with it's bold design - includes double-door entry, a spacious walk-in closet, a luxurious 4-piece ensuite with a walk-in shower, corner soaker tub, and an oversized vanity. The finished basement includes a rec room with a large den or play area for the children, a cold room, 3-piece bath, tons of storage, and a separate entrance to the garage - great in-law suite potential. This well-maintained home blends comfort, space, and function in a quiet, family-friendly neighbourhood. Don't miss your opportunity in this desired location - Book your showing today! (id:41954)
31 Newport Drive
Cambridge, Ontario
Welcome to this beautifully maintained 3-bedroom, 4-bathroom home situated on a quiet, family-friendly street in a desirable neighborhood with top-rated schools, parks, and playgrounds just a short walk away. Set on a massive pie-shaped lot - the largest in the area this home offers exceptional outdoor space, including an oversized deck and a park-like backyard. The open-concept main floor features a spacious kitchen with a breakfast bar, a generous dining area, and a large living room with sliding glass doors for seamless indoor-outdoor living. Upstairs, the massive primary bedroom retreat boasts a walk-in closet with ample storage and a private 3-piece ensuite. The fully finished basement offers flexibility, ideal as a separate living area and bedroom or a large recreation space. A 1-car garage plus a double-wide driveway provide plenty of parking, making this home the perfect fit for growing families. Don't miss your chance to own this rare gem in an unbeatable location! (id:41954)
216 Gatwick Drive
Oakville (Ro River Oaks), Ontario
LOOK NO FURTHER! Located in the highly in-demand area of River Oaks, this beautifully designed 3 storey detached home features a functional layout with an upstairs living room, a large primary bedroom occupying the entire top floor, and a fully finished basement with 2 additional rooms ideal for guests or extended family. Enjoy the convenience of a fully detached garage, perfect for extra storage or parking. Located steps from top-rated schools, shopping, and transit, this home offers both comfort and lifestyle in one of the areas most sought-after neighborhoods. (id:41954)
1105 - 21 Knightsbridge Road
Brampton (Queen Street Corridor), Ontario
Don"t miss this opportunity to own a beautifully maintained one-bedroom unit with a large private balcony in one of Bramptons most desirable communities! Step into a bright and open living/dining area, perfect for relaxing or entertaining, with direct access to your balcony for fresh air and stunning views. The oversized primary bedroom features a huge walk-in closet, offering plenty of storage space. Enjoy the ultimate in convenience just steps to Bramalea City Centre, the library, Chinguacousy Park, fitness centres, medical offices, schools, grocery stores, and public transit. Whether you"re a first-time buyer, downsizer, or investor, this location checks all the boxes! (id:41954)
323 Harold Dent Trail
Oakville (Go Glenorchy), Ontario
Stunning 6 Years Old House With 4 Large Spacious Bedrooms + Den/Office & Computer Alcove, With 3.5 Bathrooms in TheHeart Of Oakville's Prime & Desireable Glenorchy Family Neighbourhood. Premium Lot, Across from Local Park, BackingOnto Large Lot Homes. 3007 Square Feet Double Car Garage Detached House, With Upgraded Separate Entrance from theBuilder, Approximately 1350 Square feet Additional in theBasement with a Partially Finished Basement, with Upgraded ColdCellar, & A Rough In Bathroom. Upgraded Main Floor Entry Porch & Stairs, Large Open To Above Open Concept Foyer,With Double Closets, With Upgraded Modern Metal Pickets on Stairway Going up to the 2nd Floor. Hardwood Flooring on theMain Floor in the Great Room, Dining Room and The Den/Office. With Upgraded Pot Lights & Upgraded Light FixturesThrougout the Main Floor of the House & Exterior Of House (ESA Certified). The Great Room with a Modern Open conceptLayout, with Double Sided Gas Fireplace, Renovated New Modern White Kitchen and Breakfast Area, With New QuartzCountertops, New Pantry, New Undermount Sink, Upgraded Undermount Lighting, Upgraded Ceramic Backsplash, UpgradedWater Line for Refrigerator. Upgraded Stainless Steel Appliances W-Premium Vent. Spacious Large Dining Room, & SpaciousDen/Office with French Doors. Mud Room with access to the Garage, & a Large Closet. Primary Large Bedroom W-5 PieceEnsuite Bathroom, Upgraded Frameless Shower, & Two Large Walk in Closets. 2nd Bedroom is A Large Bedroom WithVaulted Ceiling, & Has its Own 4 Piece Ensuite Bathroom. 3rd & 4th Bedrooms are Spacious With Large Closets with a Jackand Jill Bathroom. Fully Fenced Back yard, also has a GAS BBQ Connectivity. Walking Distance to Schools, Library,Neighbourhood Parks, Trails, Stores, Offices, Supermarkets, Cafe's, Public Transit, 16 Mile Sports Complex. Minutes Drive toShopping plazas, Costco, Oakville Mall, Supermarkets, Entertainment, Lake, 403/QEW/401/407/427, GO Buses, GO Trains,Niagara+ (id:41954)
304 - 2333 Sawgrass Drive
Oakville (Ro River Oaks), Ontario
Introducing a beautiful and bright, well-laid and comfortable two bed + two bath + two parking, corner unit in the very walkable neighbourhood of Oakville's Uptown Core. In the southwest building of the Oak Park Towns, this light-filled suite not only lives large on the interior at nearly 1100 sq ft, but also offers wonderful panoramic views from a lovely covered terrace. Entering into a tucked-away foyer, the condo suddenly gives way to an open concept kitchen + living space that benefits from unabated, sunny, south exposure with space to gather or the room to unwind. For the home cook, a built-in pantry elevates kitchen storage without making a sacrifice of space and sports stainless steel, full-size appliances. The combined living + dining area walks out to the outdoor entertain and relax space, benefiting from sight-lines overlooking a quiet Oakville neighbourhood. This view is one that will last. A split bedroom layout offers quiet and privacy for each room. The primary bedroom is king-sized with an ensuite bath and well outfitted walk-in closet. An XL second bedroom has a deep closet, more sunny south exposure, and no longer does one worry about a guestroom OR an office - you can simply do both. Included is a full garage with attached storage room, and an additional parking space on a private drive. All your daily conveniences are a short walk away and connectivity is paramount with quick trips to the QEW, 403, 407, Oakville Place, and GO Train station. Oakville Transit at the door. With 9-foot ceilings, incredible value for size, covered parking for two, sunny exposure, plus a legacy view, this one checks the boxes. (id:41954)
323 Harold Dent Trail
Oakville, Ontario
Stunning 6 Years Old House With 4 Large Spacious Bedrooms + Den/Office & Computer Alcove, With 3.5 Bathrooms in The Heart Of Oakville's Prime & Desireable Glenorchy Family Neighbourhood.Premium Lot, Across from Local Park, Backing Onto Large Lot Homes. 3007 Square Feet Double Car Garage Detached House, With Upgraded Separate Entrance from the Builder, Approximately 1350 Square feet Additional in The Basement with a Partially Finished Basement, with Upgraded Cold Cellar, & A Rough In Bathroom. Upgraded Main Floor Entry Porch & Stairs, Large Open To Above Open Concept Foyer, With Double Closets, With Upgraded Modern Metal Pickets on Stairway Going up to the 2nd Floor.Hardwood Flooring on the Main Floor in the Great Room, Dining Room and The Den/Office. With Upgraded Pot Lights & Upgraded Light Fixtures Througout the Main Floor of the House & Exterior Of House (ESA Certified). The Great Room with a Modern Open concept Layout, with Double Sided Gas Fireplace, Renovated New Modern White Kitchen and Breakfast Area, With New Quartz Countertops, New Pantry, New Undermount Sink, Upgraded Undermount Lighting, Upgraded Ceramic Backsplash, Upgraded Water Line for Refrigerator.Upgraded Stainless Steel Appliances W-Premium Vent. Spacious Large Dining Room, & Spacious Den/Office with French Doors.Mud Room with access to the Garage, & a Large Closet. Primary Large Bedroom W-5 Piece Ensuite Bathroom, Upgraded Frameless Shower, & Two Large Walk in Closets. 2nd Bedroom is A Large Bedroom With Vaulted Ceiling, & Has its Own 4 Piece Ensuite Bathroom. 3rd & 4th Bedrooms are Spacious With Large Closets with a Jack and Jill Bathroom. Fully Fenced Back yard, also has a GAS BBQ Connectivity.Walking Distance to Schools, Library, Neighbourhood Parks, Trails, Stores, Offices, Supermarkets, Cafe's, Public Transit, 16 Mile Sports Complex. Minutes Drive to Shopping plazas, Costco, Oakville Mall, Supermarkets, Entertainment, Lake, 403/QEW/401/407/427, GO Buses, GO Trains, Niagara+ (id:41954)
49 Grove Avenue
St. Catharines, Ontario
Solid 4-level back-split perfectly located close to all major amenities, Pen Centre, Brock University and public schools with great connectivity to all of the Niagara region. Featuring a charming brick front and finished from top to bottom, this home offers spacious and versatile living for a growing family, first time buyers and anyone looking to grow their investment portfolio. The open-concept main floor is ideal for entertaining, with laminate flooring flowing throughout. The combination living room, dining room with large kitchen features a huge kitchen island with plenty of built-in cabinetry. Enjoy the warmth and ambiance of not one, but two gas fireplaces perfect for cozy evenings with one on the main level and one in the family room. With 3 spacious bedrooms and 2 full bathrooms, there's room for everyone. The third level offers a spacious rec room with laminate floors and a home office/fourth bedroom converted into a laundry space. Enjoy a finished fourth bonus level man cave, games/media space or potential large bedroom with a four-piece washroom and laundry space currently being used for storage. The backyard space offers a large side patio, gazebo, covered barbecue area with two large sheds for storage. Whether you're relaxing in the family room, hosting guests or looking for a fully finished home, this home checks all the boxes for comfort and convenience in a sought-after location. (id:41954)
127 Broadway Avenue
Toronto (Mount Pleasant West), Ontario
Welcome to elevated urban living in the heart of Mt Pleasant & Eglinton, one of Toronto's most vibrant and sought-after neighbourhoods. This brand-new 3-bedroom condo spans over 900 sq. ft. and features a practical, efficient floor plan designed for modern comfort. Enjoy unobstructed southwest-facing views of the city skyline and waterfront, with floor-to-ceiling windows that flood the space with natural light. The open-concept living and dining area flows seamlessly into a sleek, contemporary kitchen with high-end finishes. Each bedroom offers ample space and privacy, perfect for professionals, families, or investors. Located just a 3-minute walk to the LRT, with easy access to transit, dining, shopping, and top-rated schools, this condo offers both luxury and convenience. Plus, a dedicated parking spot and private locker provide added storage and ease. Don't miss this rare opportunity to own a premium southwest-exposure unit with million-dollar views in the heart of Midtown Toronto (id:41954)
510 - 56 Lakeside Terrace
Barrie (Little Lake), Ontario
WELCOME HOME TO BARRIE'S NEW LAKEVU CONDOS! VERY CLOSE TO HWY 400 & ONLY 10 MINS FROM DOWNTOWN BARRIE W/ BRAND NEW 1 BEDROOM OPEN CONCEPT CONDO FEATURING MODERN TECHNOLOGY HOME LOCK, SECURITY (1VALET) & THERMOSTAT SYSTEMS, WHIRLPOOL S/S APPLIANCES, A PRIVATE BALCONY, OWNED LOCKER & 1 PARKING SPACES! THIS BUILDING'S LUXURIOUS AMENITIES INCLUDE A PET SPA, GUEST SUITES, GAMES RM, EXERCISE RM, PARTY RM, SECURITY GUARD, ROOFTOP/ TERRACE W/ BBQS OVERLOOKING THE LAKE& AMPLE VISITOR PARKING. (id:41954)
2855 Purvis Street
Innisfil, Ontario
Top 5 Reasons You Will Love This Home: 1) Situated on a peaceful dead-end street, this hidden gem offers direct access to the sparkling waters of Lake Simcoe, creating a private lakeside retreat with show-stopping views 2) Year-round three bedroom home offering a timeless aesthetic, an open-concept living and dining area, a striking stone fireplace adding warmth and character, and California shutters framing the large windows, bathing the space in natural light 3) Generously sized eat-in kitchen inviting lively gatherings, while just outside is the deck against the backdrop of breathtaking scenery 4) Enjoy effortless water access with gentle entry steps leading to shallow shoreline, while deeper waters provide the ideal docking spot for larger boats, all complemented by a sturdy concrete break wall with a boathouse foundation already wired with hydro offering endless possibilities for storage or future expansion along with the added convenience of municipal services and natural gas at the road 5) Just a short walk to the public beach and park, minutes from local amenities and only 45 minutes from Toronto, presenting an incredible opportunity to move-in or build your dream home on a highly sought-after east-facing waterfront property 1,384 above grade sq.ft. Visit our website for more detailed information. (id:41954)











