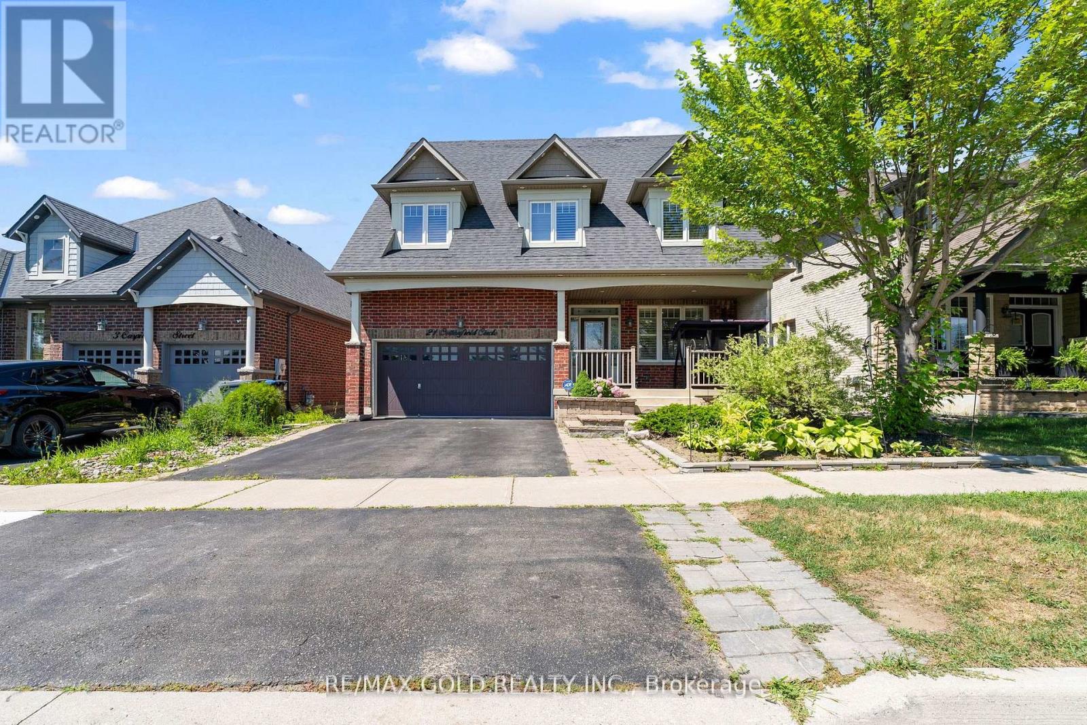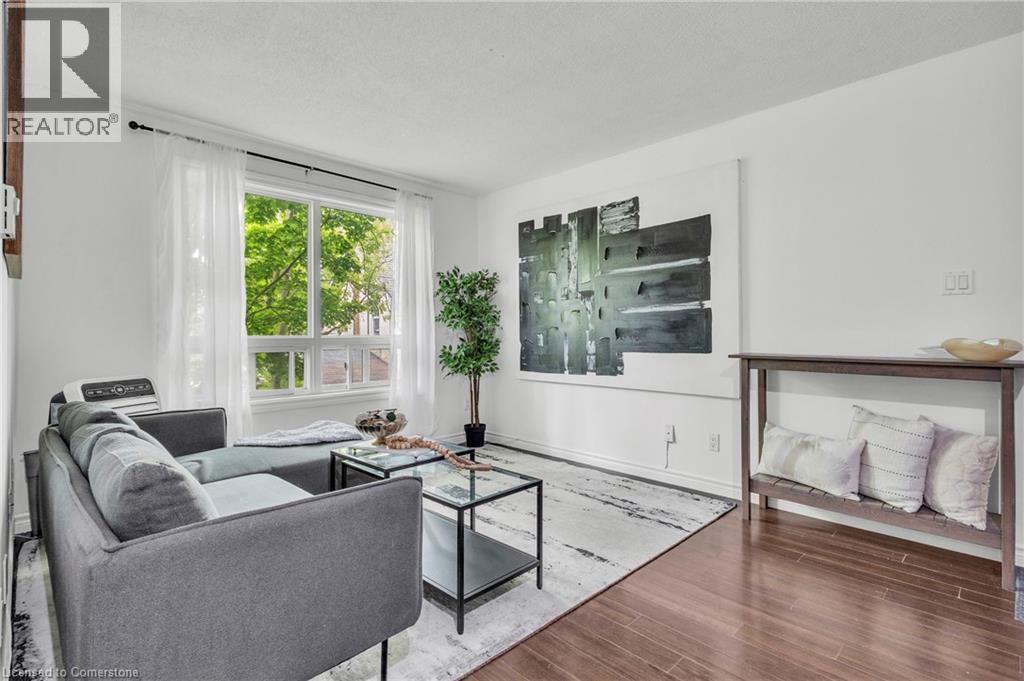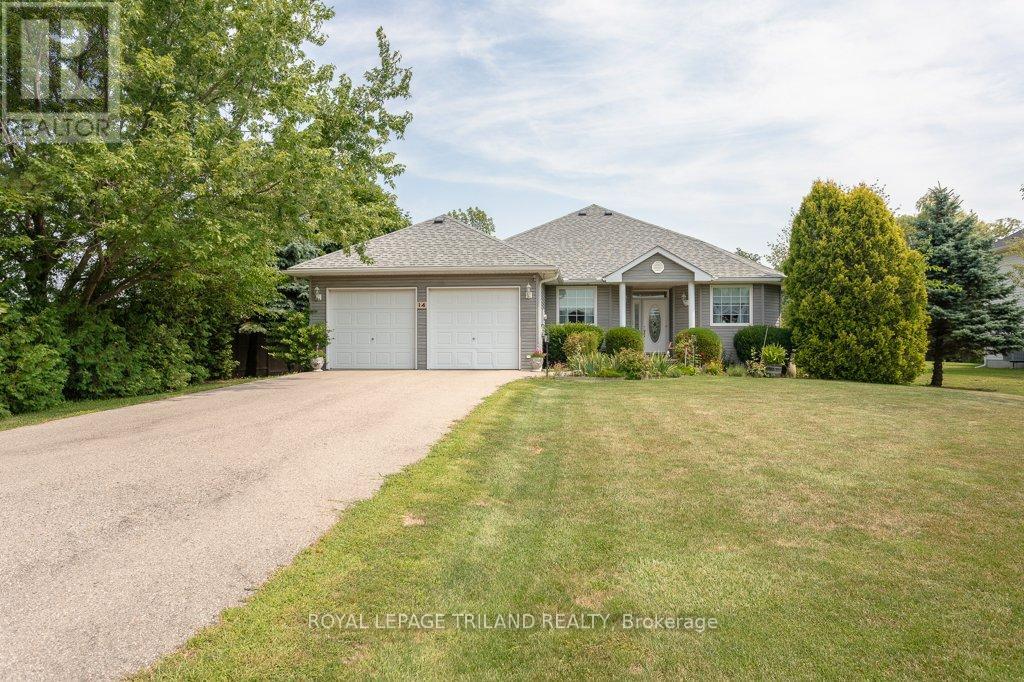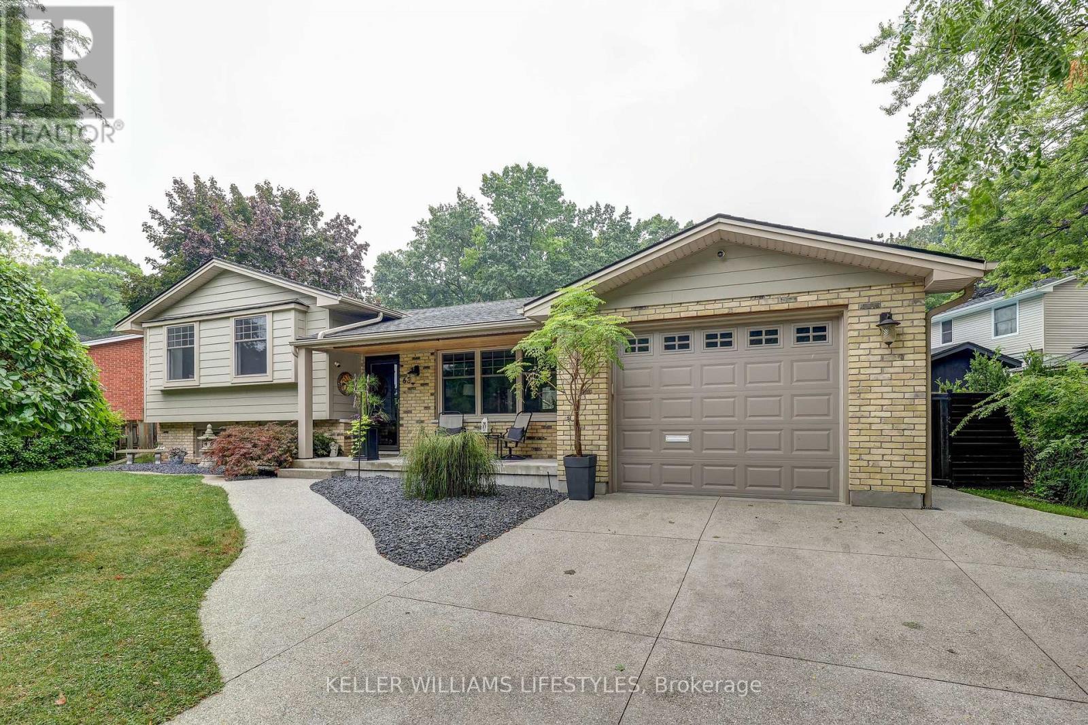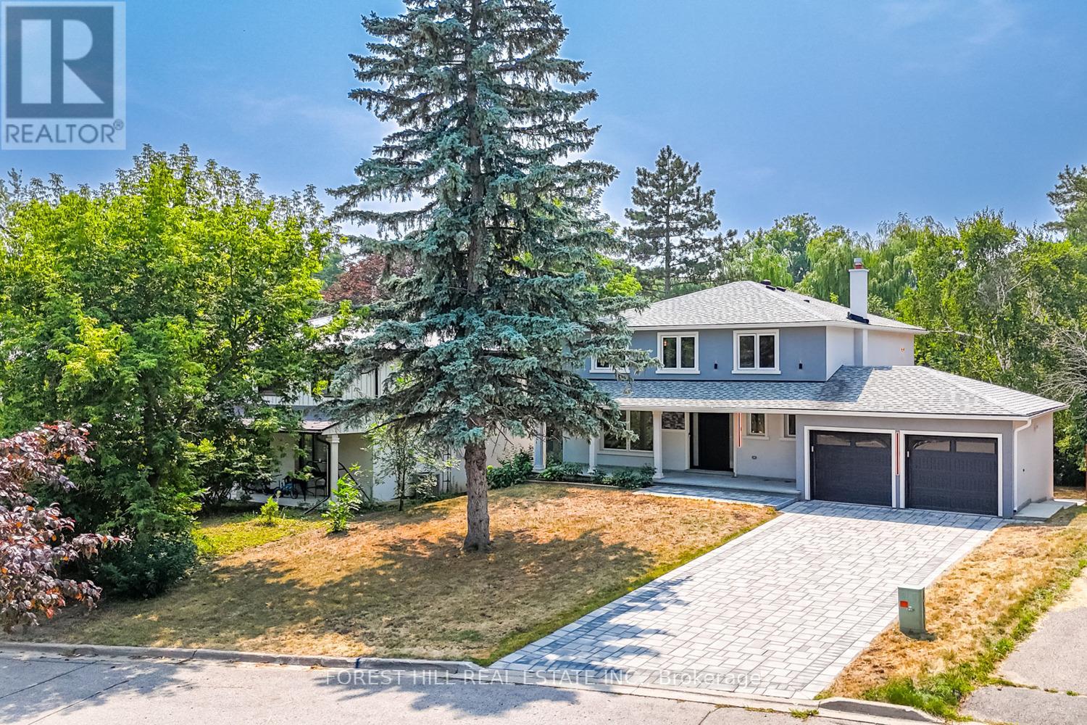21 Cottonfield Circle
Caledon, Ontario
This Is the One You've Been Waiting For! Nestled on a quiet, family-friendly circle in the heart of Caledon's prestigious Southfields Village, this beautifully maintained detached home features 4 spacious bedrooms and 4 bathrooms, plus a finished basement with 2 bedrooms, 1 bathroom, and a separate entrance ideal for extended family or personal use. Offering over 2,500 sqft of bright, functional living space, it includes an open-concept layout, main floor family room, and walkout to a large deck perfect for entertaining. Located just steps from schools, Southfields Community Centre, parks, shopping, and transit, with quick access to Hwy 410only 30 minutes to Toronto. A rare opportunity to own in one of Caledon's most desirable neighbourhoods! (id:41954)
377 Westridge Drive
Waterloo, Ontario
Welcome to 377 Westridge Drive Located on a quiet, tree-lined street in one of Waterloo’s most desirable neighbourhoods, this meticulously maintained family home offers nearly 2,900 sq. ft. of finished living space on a deep 154-ft park-like lot. With 4 bedrooms, 4 bathrooms, and two walkouts, this residence is ideal for growing families or anyone who values space, privacy, and quality. Step inside to discover timeless finishes including hardwood floors, stone countertops, two fireplaces, and crown moulding throughout. The spacious double car garage, finished basement, and thoughtfully designed layout provide plenty of room to live, work, and entertain. The bright walkout basement brings in natural light and offers additional space with potential for a 5th bedroom, office, or in-law suite. Outside, the curb appeal is undeniable—with a concrete driveway, interlock stone walkway, and a lush, flat backyard complete with a garden shed and mature landscaping. Located in an excellent school district, with no community association fees, this home checks all the boxes for comfort, style, and long-term value. (id:41954)
119 Cedar Street S Unit# 7
Kitchener, Ontario
Affordable living doesn’t get any better! This charming 2 bedroom unit is just a short walk to Kitchener's Farmers Market and all the incredible bakeries and cafes that Downtown Kitchener has to offer- yet it’s tucked away in a quiet, tree lined area for added privacy. Carpet free throughout, the unit features a bright and open layout connecting the kitchen, living, and dining areas. Both bedrooms are generously sized, with one offering the perfect setup for a bedroom/home office combination. The 4pc bathroom is finished with tile and conveniently located near the bedrooms. Enjoy the added convenience of in suite laundry, one included parking space, and water covered in the condo fees! This is an excellent opportunity for first time buyers looking to get into the market, downsizers, or investors alike! (id:41954)
14 Poplar Street
Dutton/dunwich (Wallacetown), Ontario
Well-kept 3 bedrooms and 2 full bathrooms Bungalow on a dead end street with a double car garage, situated on an approximately 1 acre park like property completes with fruit trees (pear, cherry, mulberry, grape vine), fish pond plus a vegetable garden. The primary bedroom has a 4 piece ensuite bath with jetted tub. The main floor also includes another full bathroom, two extra bedrooms, direct entrance to the garage and a laundry area. The open concept kitchen has lots of cabinets and counter space with an island. The kitchen features tiled backsplash, under cabinet lighting and granite countertop on the island. Off of the kitchen is a dining area that receives lots of natural light which looks out to the deck and beautifully landscaped yard. The living room just off of the kitchen is spacious with hardwood flooring. Lower level is finished with plenty of storage area. When you first get to the lower level, you will find a great-sized rec-room and living room, small workshop and another room to suit your needs. Many features in this custom built home including 200 amp service that allows for generator hookup, 9 ft ceiling on main floor, it also has a gas dryer, a sump pump with a back up battery (2023), HRV system, updated Furnace (2024), Hot water tank (2024) and a gas line for the BBQ just to name a few. Only 5 minutes to Lake Erie and 7 minutes to the 401. Enjoy this spring with the yard you have always wanted. Enough property to build your dream shop too! (id:41954)
124 Ritchie Crescent
Springwater (Elmvale), Ontario
Welcome to 124 Ritchie Crescent, where refined design meets peaceful country charm. This beautifully crafted bungalow by Still Homes backs onto endless acres of farmland, offering privacy and breathtaking views. With over 2,300 sq. ft. of thoughtfully finished living space, this home blends luxury, comfort, and style. The main level features two spacious bedrooms, two full bathrooms, and convenient main-floor laundry. The finished lower level adds a third bedroom, a full bath, and a home office that can easily function as a fourth bedroom. With direct access from the garage, the basement is ideal for in-laws or extended family. Upgrades throughout include engineered hardwood floors, smooth 9' ceilings with pot lights and designer fixtures, a fireplace with built-in shelving, and a custom 12' x 8' patio door that frames the open farm views. The foyer, bathrooms, and laundry area feature upgraded ceramic tile, and the trim and window casings have all been upgraded. The kitchen is a showpiece with quartz counters, white shaker cabinetry, a farmhouse sink, tiled backsplash, under-cabinet lighting, a gas range, chimney hood fan, stainless steel Maytag appliances, and a water line to the fridge. Downstairs, you'll find luxury vinyl floors, smooth ceilings, cinema pot lights, and a spa-like bathroom with heated tile and a glass shower. If you're looking for a move-in-ready home with top-tier finishes and peaceful surroundings, this one is a must-see. (id:41954)
210 - 21 Matchdash Street S
Orillia, Ontario
Discover the best of downtown living at Matchedash Lofts in Orillia. This bright and inviting 2nd-floor unit is designed for modern comfort and style. With 952 sq ft of open-concept living space, you'll find a well-appointed one-bedroom plus a den and two full baths. The kitchen is a chef's dream, featuring stainless steel appliances, tile backsplash, stone countertops and additional cabinetry providing additional storage and valuable counter space. One of the standout features is the impressive 513 sq ft garden terrace, offering a private outdoor sanctuary right off your living room and thanks to ideal sunlight, you can even grow your own vegetables right at home. The primary bedroom features a walk-in closet and ensuite bathroom with thoughtful updates including recently tiled floors and shower. When you want to socialize, head up to the rooftop patio to take in the beautiful views of Lake Couchiching. Forget snow removal with underground parking and bonus storage locker. With a prime location just steps from vibrant downtown shops and restaurants, the waterfront on Lake Couchiching and local trails, this upgraded loft apartment offers the ultimate blend of luxury and convenience. (id:41954)
164 Jarvis Street
Orillia, Ontario
Top 5 Reasons You Will Love This Home: 1) Unbeatable location in prestigious North Ward, just steps from Couchiching Beach Park, Lake Couchiching, and the scenic Millennium Trail, offering year-round outdoor adventures and peaceful nature walks 2) The backyard oasis awaits with a private, low-maintenance retreat where fragrant lilacs bloom in the warmer months, perfect for unwinding in the fresh air or entertaining guests 3) Versatile loft excellent for a retreat, home office, or games room, adding a unique touch to this already character-filled home 4) Timeless character meets natural light with century-style windows, high ceilings, and gleaming hardwood floors filling the home with warmth and charm, along with an expansive front porch offering the best spot to watch the sunset over the lake or take in the energy of local festivals 5) Walk to everything with a 5 minute stroll to downtown Orillias vibrant restaurants, charming local shops, and everyday amenities. 1,927 above grade sq.ft. plus an unfinished basement. Visit our website for more detailed information. *Please note some images have been virtually staged to show the potential of the home. (id:41954)
63 Park Lane Crescent
London South (South B), Ontario
Welcome to 63 Park Lane Crescent, London, Ontario. This beautifully updated 4-bedroom, 1.5-bath side split with an attached garage has been meticulously maintained inside and out, where pride of ownership shines in every detail. Completely renovated and professionally designed, this truly is a move-in ready home with incredible features throughout. From the moment you arrive, the curb appeal sets the tone. A concrete oversized double driveway leads to a charming front path and inviting porch, perfect for morning coffee under the retractable awning. Step inside and immediately feel at home in the bright, open-concept main floor. Gleaming Luxury Vinyl (LVP) floors flow throughout, complemented by tile in the bathrooms. The spacious living room features a cozy fireplace, while the chef-inspired kitchen offers an island, gas stove, pot filler, granite countertops, and seamless flow for entertaining. Up a few short steps, you'll find three generously sized bedrooms and a beautifully designed main bathroom that feels like a spa retreat. Just steps down from the main level is a comfortable family room with a wood-burning fireplace, a fourth bedroom, and a convenient 2-piece bath. The lower level offers even more versatility with a den/office and a laundry/utility room. Outdoor living is just as impressive. A bonus entertainment room with a bar and backyard access makes gatherings effortless. The private backyard oasis is designed for relaxation and fun, featuring an above-ground pool, a concrete patio for lounging and dining, and two sheds, one powered and perfect for storage or hobbies, the other ideal for pool supplies. Lets not forget the oversized one car garage, more than just a place to park your car, its fully insulated, heated, cooled, and even equipped with a water hookup, making it the perfect workshop or hobby space. Every detail has been thoughtfully designed, inside and out, so you can move right in and enjoy the lifestyle this exceptional property offers. (id:41954)
89 Black Forest Drive
Brampton (Sandringham-Wellington), Ontario
Location! Location! Location! This beautiful 3+1 bedroom home is situated in a high-demand area and features a finished basement with a separate entrance. Enjoy a functional layout with separate living and family rooms, a gas fireplace with skylights, and a walkout to a stunning park view. The spacious kitchen includes a bright breakfast area, oak staircase. Convenient parks nearby adds extra value. Just steps to school, bus stop. Close to hospital, Hwy 410, Trinity Mall, Soccer Centre, library, Chalo FreshCo, McDonalds Plaza, and more. Don't miss this opportunity! (id:41954)
127 English Crescent
Blandford-Blenheim (Plattsville), Ontario
Welcome to your dream home in Plattsville! This stunning 4-bedroom, custom-built residence is nestled in a quiet, family-friendly neighbourhood and boasts an undeniable sense of pride and care. The moment you arrive, you'll be captivated by the incredible curb appeal. The front yard is beautifully landscaped with a paver stone walkway leading to a covered porch with updated railings, a double-wide driveway, and a spacious double garage. Step inside and be greeted by a bright, open-concept main floor. The spacious foyer leads you into a modern living space featuring newer vinyl flooring and trim. The living room is the perfect spot to cozy up by the gas fireplace with a classic mantel, while the kitchen and dinette offer a wonderful space for family meals and entertaining. A convenient main-floor laundry, mudroom, and pantry, along with a 2-piece bathroom, complete this level. Upstairs, the design is perfect for a growing family. Four generously sized bedrooms all feature new high-end laminate flooring. The primary bedroom is a true retreat with a massive walk-in closet thoughtfully designed complete with IKEA organizers. The upper level also includes a 4-piece ensuite and a main 4-piece bathroom. The newly finished basement provides a fantastic bonus space, ideal for a rec room or a family hangout, and even includes an additional 2-pc bath with rough in for a 3rd pc. Head outside to the backyard oasis, a true highlight of the property. The deep, fully fenced yard features a two-tier deck, a hot tub with a privacy enclosure, and a shed with a loft for extra storage. Surrounded by mature trees and perennials, it's the perfect setting for summer barbecues and family fun. This home is truly in immaculate condition... it's a must-see! (id:41954)
3 - 735 New Westminster Drive
Vaughan (Brownridge), Ontario
Fully renovated, turnkey 3+1 bed / 3 full bath townhome in the heart of Thornhill, complete with 2 parking spots! Prime location within the complex with no direct neighbours in front. Proudly owned by the original owner with nearly 1,600 sq. ft. of functional living space. Bright, open-concept layout with a spacious living and dining area that walks out to a front patio. Kitchen with quartz countertops, stainless steel appliances, backsplash and a breakfast bar. 6-inch high-quality flooring, smooth ceilings and pot lights throughout the home. Large primary bedroom with a 4-piece ensuite and his-and-hers closets. Finished basement with recreation room, 3-piece ensuite and a large closet, perfect as a 4th bedroom, office or nanny suite. Direct underground access to 2 parking spaces. Maintenance fees cover high-speed internet, cable and water. Conveniently located near Promenade Mall, Walmart, No Frills, T&T, synagogues, parks, public transit and top-rated schools including Brownridge P.S., St. Elizabeth Catholic H.S., Frechette French Immersion P.S. and Westmount Collegiate Institute. Walk Score of 81 means most errands can be done on foot. Visitor parking right outside the door. A perfect home for families or professionals seeking a move-in-ready property in one of Thornhill's most desirable neighborhoods. Don't miss this opportunity! (id:41954)
43 Thorny Brae Drive
Markham (Royal Orchard), Ontario
**Stunning**Backing Onto RAVINE With Rare 65 Ft Frontage & Lavishly COMPELETLY RENOVATED & UPGRADED INTERIOR & EXTERIOR :2024 &2025-- Spent $$$) W/Amazing Curb-Appeal Situated In A Peaceful Mature-Fam Oriented Neighborhood of Royal Orchard**B-E-A-U-T-I-F-U-L & Luxurious Renovation (Too Many To Mention * Seeing Is Believing *Feels Like A Model Home)**. Amazingly Spacious Main Floor W/Lots Of Windows Allowing Natural Sunlight *Functional Layout W/Office On Main Flr & Open Concept Fam Rm/Lr Rm Combined----Gourmet/Reno'd Kitchen W/Spacious Breakfast Area & Walkout To A New Deck. The Second Floor Offers Four Spacious Bedrooms, Each with Its Own Ensuite Bath, Along with a Brand-New Laundry Room. The Bright, Sun-Filled Walkout Lower Level Opens to a Pool-Sized Private Backyard Oasis with Year-Round Ravine Views Perfect for a Cottage-Like Retreat in the City. This Unique Lower Level Features A Huge Rec Room, Sunny Bedroom & Elec/Plumbing Rough-Ins Ready To Install The Second Kitchen & Second Laundry Offering Endless Possibilities For Multi-Generational Living or Great Potential Rental income $$$ .**** Features: Brand New Gourmet Kitchen Cabinet & Island W/New S/S Appliances & New Countertop, New Pot Lights ,New Interior & Exterior Lighting ,Fully Renovated Designer Washrooms , Custom Walk-In Closets, Solid New Interior Doors W/Upgraded Frames, New Front Entry and Garage Side Doors , Modern Staircase with Glass Railing and Linear Stair Lights, New Deck W/Glass Railing ,New Windows & Patio Doors (Main & Basmnt). Newer A/C, Newer Furnace (2022), Newer Roof (2022) W/Newer Soffits, New Exterior W/Stone & Stucco Finish, New Quality Hardwood Fl & Subflrs (Main/2nd Flrs),New Electric Panel, Smart Thermostat & Ring Doorbell, New Backyard Wood Fencing, New Driveway Interlocking, New Side & Back Concrete Work, Fresh Paint Throughout *** A Wonderful--Executive Family Home To See(Perfectly Move-In Condition)**Top-Ranked Thornhill S/S School**Too Many Features & A Must See Home** (id:41954)
