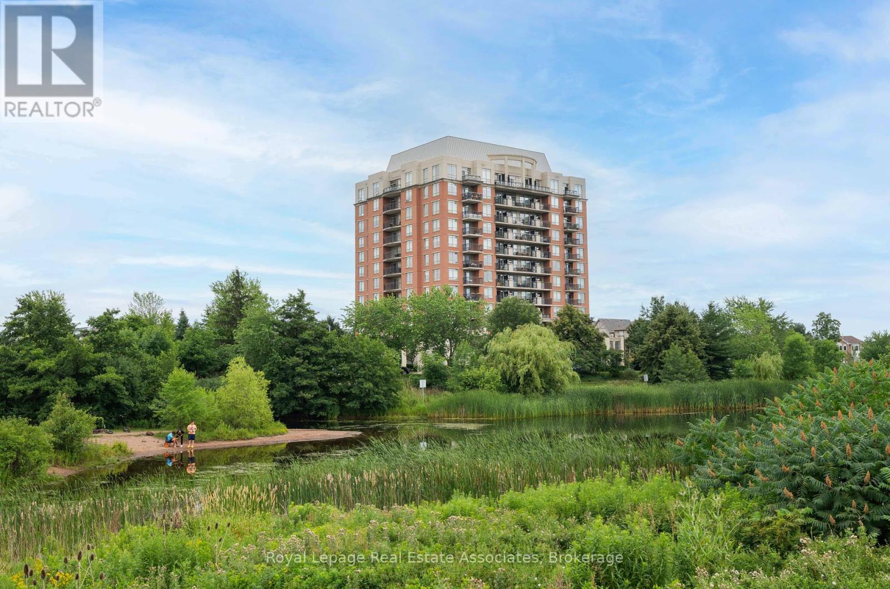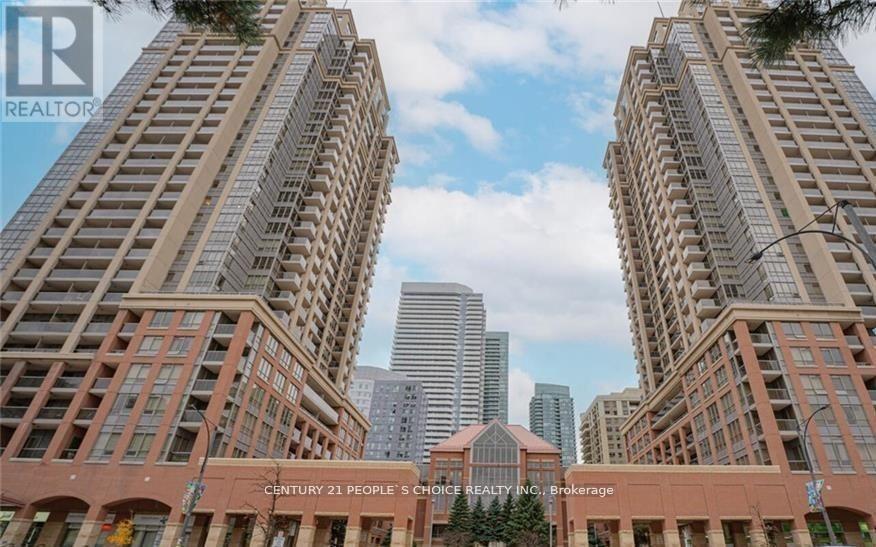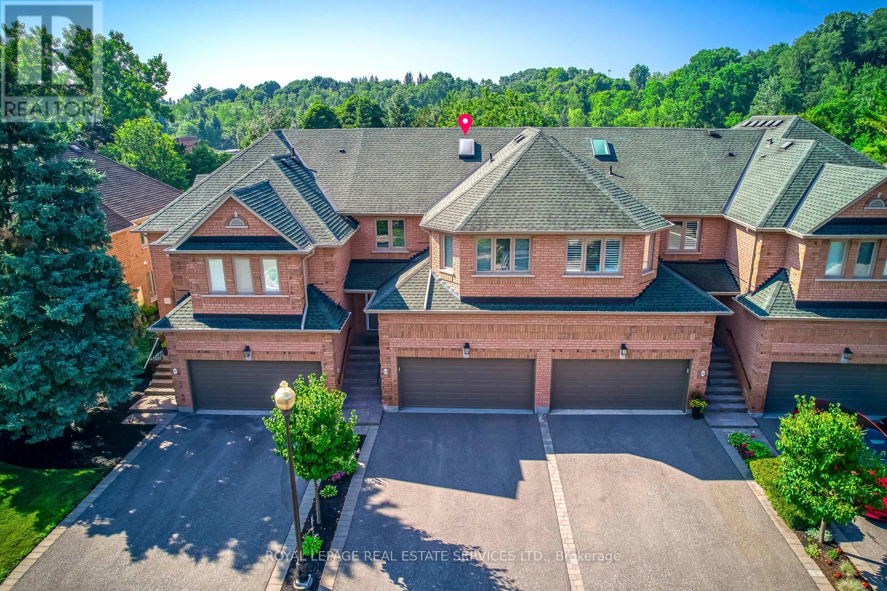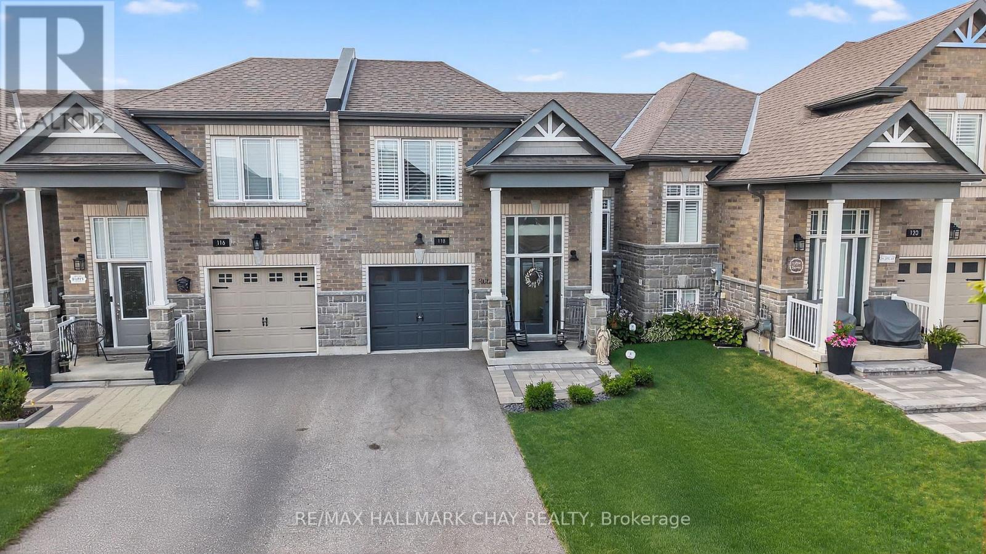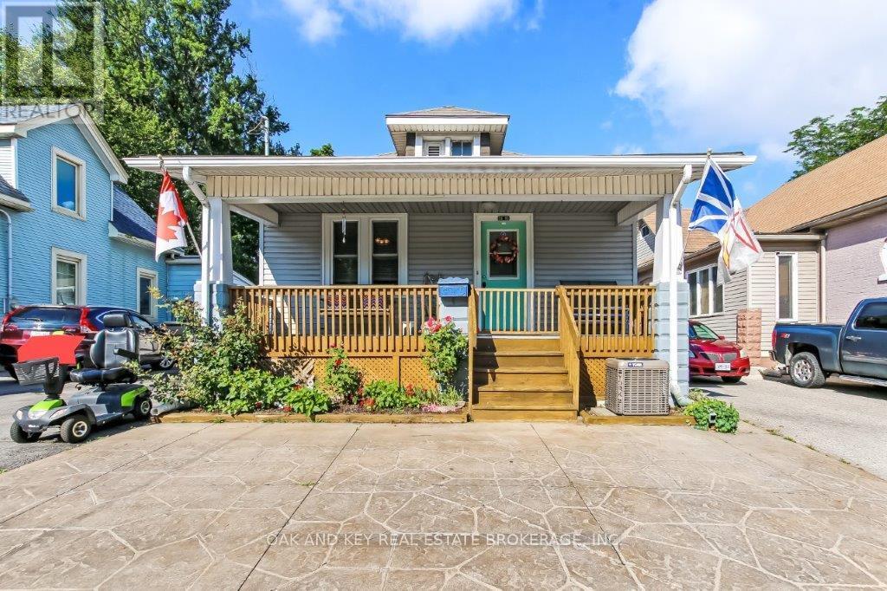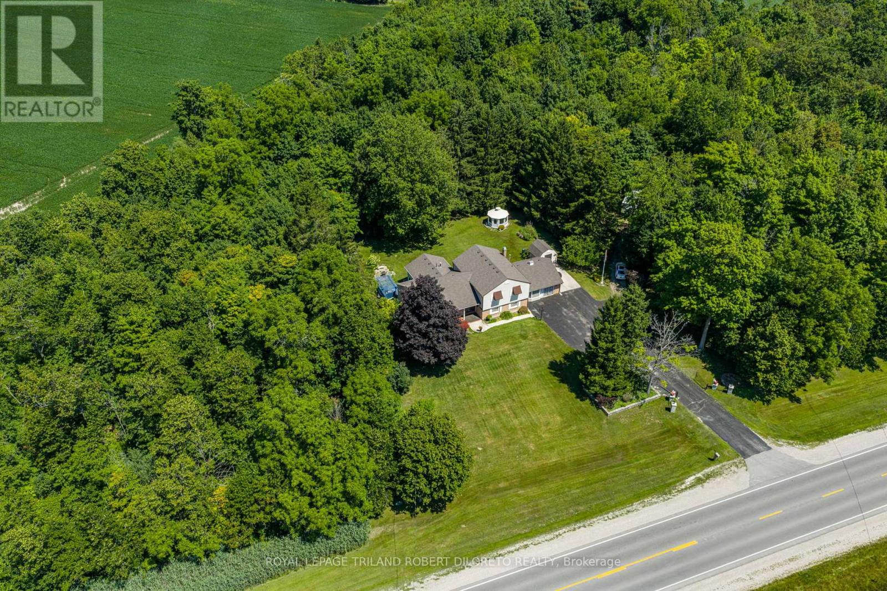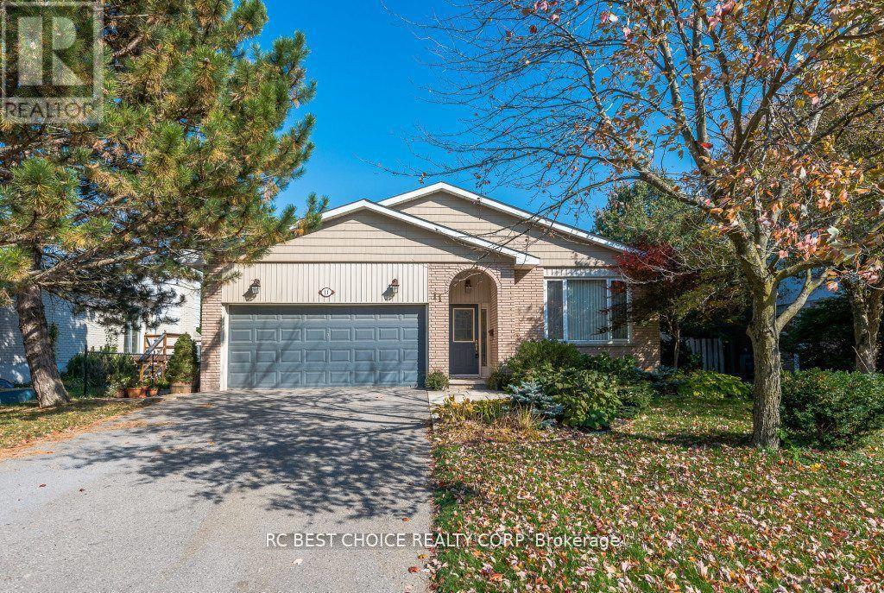1112 - 2325 Central Park Drive
Oakville (Ro River Oaks), Ontario
*View Video Tour* Discover this immaculate sub-penthouse level 1 bedroom + den condo at the One Oak Park community in Oakville's Uptown Core. Set within a boutique-style 12-storey building surrounded by parkland, yet just steps to every essential amenity, this suite offers the best of both worlds. Its an ideal option for first-time buyers, downsizers, or anyone seeking a more mature, less transient condo experience without feeling like you're in the middle of "condo land." Privacy is no concern here; this suite enjoys a clear, unobstructed view that stretches for miles. Offering a generous 660 sq ft interior - one of the largest 1 + den layouts in the building, this smartly designed floor plan maximizes every inch. The open-concept living and dining area comfortably accommodates full-sized furniture, and the covered balcony provides a relaxing outdoor space to unwind and enjoy the sunset. Love a white kitchen? This one delivers. You'll find ample cabinetry, granite countertops, newly updated stainless steel appliances, and a breakfast bar for casual meals or entertaining. The separate den functions beautifully as a home office or even a second bedroom, offering flexibility to suit your lifestyle. The building itself is beautifully maintained and features an updated lobby with a fireplace and marble-inspired finishes, hotel-style hallways, and thoughtful amenities that elevate daily living. Enjoy the outdoor pool with lounge area, BBQs, a fully equipped fitness studio, sauna, and plenty of visitor parking. Everyday conveniences are just a short stroll away, including multiple grocery stores, big box retailers, Starbucks, and a wide variety of restaurants. Commuters will appreciate easy access to major highways (403, QEW, and 407) and high-capacity transit routes. You're also minutes from the new Oakville Hospital, recreation centres, and more - everything you need is right here in one of Oakville's most connected and amenity-rich neighbourhoods. (id:41954)
3501 - 4099 Brickstone Mews
Mississauga (Creditview), Ontario
Turn-key Lifestyle at Square One, FULLY FURNISHED Condo at 4099 Brickstone Mews #3501** Start living your future *the moment you get the keys.* This 35th-floor stunner in the heart of Mississauga comes **Fully Furnished** with modern, high-quality pieces, just bring your suitcase. Enjoy 690 sq ft of sleek interior space + 120 sq ft of panoramic balcony views, high ceilings, and sun-drenched windows. With a washer/dryer, luxury finishes, and every amenity at your doorstep (gym, pool, BBQ, kids zone, more), this home is not just ready, it's waiting. Steps to Square One, Sheridan College, and GO Transit. Perfect for professionals in tech, finance, or entrepreneurship looking to skip the stress and start living. **Own the view. Own the vibe. Own the lifestyle !! Inclusions: All Existing Elfs, Window Coverings, S/S Fridge, Stove, B/I Dishwasher, B/I Microwave, Washer/Dryer, FREE FURNITURES (Living room couch, Living room computer desk, Living room TV stand, TV, Living room coffee table, Living room shelf, Living room shelf long, Bedroom dresser, Bedroom dresser black, Bed frame, Brand New Bed (2025), Patio deck bench storage x 2, Closet shelf long, Projector Screen, and Kitchen Bar stools x 3) (id:41954)
2401 - 4080 Living Arts Drive
Mississauga (City Centre), Ontario
Immaculate Condo Unit Offers 784 Sqft ((2 Bdrm + 2 W/R + 2 Open Balcony)) Hardwood Floor in Living & Dining// Laminate Floor In both Bdrms// Walk Out to 1 Balcony from Bright & Spacious Living + Dining// Walk Out to 2nd Balcony from 2nd Bdrm// Open Concept Living, Dining & Kitchen// Kitchen w/ S/S Appliances + Over Range Microwave// Master Bdrm w/ Large W/I Closet + 4 Pcs En-suite + Large Window// 2nd Bdrm w/ Large Closet + Walk-out to Balcony// Lots of Natural Light// 1 Underground Parking Space// Great Amenities Including Indoor Pool, Fitness Centre, Sports Lounge, Theatre, Party Room, Guest Suites, and 24-hour concierge service// Close to 403, 401, QEW Hwy, School, College, Walking Distance to Square One Mall, Grocery, Cafes, Restaurants, Banks, Go, Metro, Future LRT, Park and many More +++ (id:41954)
49 - 1905 Broad Hollow Gate
Mississauga (Erin Mills), Ontario
Stunning Renovated Condo Townhouse with Double Garage in Prime Location! Welcome to this beautifully upgraded3-bedroom, 4-bathroom condo townhouse with stylish and functional living space. The bright, open-concept main floor featuresa modern kitchen with unique cabinetry, a large breakfast island, and a spacious living areaperfect for family living andentertaining.Enjoy the added versatility of a finished basement, ideal for a rec room, home office, or guest suite. A rare doublecar garage provides generous parking and storage space. Extensive upgrades completed in 2023 include new flooring, kitchen,bathrooms, stairs, basement, skylight, and freshly repainted walls. Heat pump(2024 ) , A/C thermostat(2024)Situated just stepsfrom UTM Campus, major highways, local transit, and shopping, this home offers the perfect blend of modern living andunbeatable location. Move-in readydont miss out! (id:41954)
290 Edgehill Drive
Barrie (Sandy Hollow), Ontario
Top 5 Reasons You Will Love This Home: 1) Beautifully landscaped and complete with an irrigation system, this home boasts a spacious back deck featuring a gazebo with a gas fire table, a sunken hot tub under an awning, and stylish privacy fencing, all backing onto a tranquil forest backdrop 2) Enjoy a large eat-in kitchen with a walkout to the deck, perfect for indoor-outdoor living, along with a grand living room filled with natural light from oversized windows and a primary bedroom presenting a convenient semi-ensuite 3) The basement impresses with a generous games or recreation area, an additional bedroom or office space, a full bathroom, and a finished laundry room, adding both comfort and flexibility 4) Benefit from an extra-wide single-car garage that offers plenty of room for storage or hobbies, with the convenience of direct access into the home 5) Meticulously maintained and move-in ready, this property truly shines from top-to-bottom, prepared for you to call home. 1,121 above grade sq.ft plus a finished basement. Visit our website for more detailed information. (id:41954)
118 Isabella Drive
Orillia, Ontario
Completely Turn Key, 2019 Built, All Brick & Stone, Bungaloft Townhome In Sought After Orillia! With Over 2,300+ SqFt Of Available Living Space, Welcoming Front Foyer Leads To Open Concept Layout Featuring Elegant Finishes, Rich Hardwood Flooring, 9ft Ceilings, California Shutters, & Large Windows Throughout! Modern White Kitchen Boasts Stainless Steel Appliances Including Gas Range, Quartz Counters, Subway Tile Backsplash, & Large Centre Island With Breakfast Bar Seating. Living Room With Walk-Out To Backyard Deck, & Fully Fenced Private Backyard. 2 Bedrooms On The Main Level Are Great For Guests Or Family To Stay, With Closet Space, & Shared 3 Piece Bathroom! Retreat To The Private Primary Bedroom On The Upper Level, With Double Closets, 3 Piece Ensuite With Tile Flooring, & Additional Linen Closet! Fully Finished Basement Features Cozy Broadloom Flooring, Spacious Rec Room, & Additional Bedroom! Lower Level Laundry Completes The Basement With Laundry Sink & Additional Storage Space. Stunning Curb Appeal With Interlocked Driveway & Landscaped Lot. 1 Car Garage With Inside Access To Front Foyer & Direct Access To Backyard! Plus 3 Driveway Parking Spaces With No Sidewalk! Nestled In An Ideal Location, Close To All Major Amenities Including Costco, Lakehead University, Recreation Centres & Sports Complexes, Walter Henry Park, Hospital, Bass Lake, Provincial Parks, Walking Trails, & Couchiching Lake, Beach, & Golf + Country Club! With Tons Of Activities For The Whole Family To Enjoy, All That's Left To Do Is Move In! (id:41954)
59 Adelaide Street S
London South (South I), Ontario
Charming, Expanded Bungalow with Pool, Loft & Upgrades Price: Inquire for current value Type: Detached Bungalow with Additions & Attic Potential Loft Bedrooms: 2+Den Bathrooms: 1 Full + 1 Half Parking: Double-wide private driveway (3+ cars) Lot Size: Approx. 35 115 ft Extras: In-ground Pool, New AC, Updated Insulation, Attic Loft 2 gas fireplaces + heater in the shop to keep you extra comfortable New gutter guard for leaf protection and upgraded 5" gutters with upgraded downspouts.--Key Features Spacious interior: 11 distinct rooms including bedrooms, den, living, dining, sunroom, kitchen, and more Recent additions: Multiple expansions to the original floor plan offer more living space and flexibility Updated attic potential loft: Excellent for storage, or ready to be finished into a bedroom, home office, or studio Private backyard oasis: In-ground pool and fenced yard for entertaining, relaxing, or family fun New A/C unit: Recently installed for year-round comfort Upgraded insulation: Energy-efficient updates throughout, including attic and key walls Well-maintained exterior: Brick and siding combo, with great curb appeal and mature landscaping, covered pergola for sun protection--Interior Highlights Bright and inviting living room with original character touches Formal dining room plus bonus sunroom/den Two bedrooms on the main floor + potential for more in loft or basement. (id:41954)
6186 Egremont Drive
Middlesex Centre, Ontario
Situated on almost 5 ACRES of country fresh goodness just north of Komoka is this incredibly spacious & spotless 3+1 bedroom, 1.5 bath split-level home with fantastic 38x26ft workshop with heat & hydro--perfect for the hobbyist! Built and owned by current owner for decades this home is ready for new family to make memories in a wonderful country setting with only minutes to all amenities in Komoka, North London + easy access to Strathroy! Features include: all huge rooms including welcoming foyer, formal living and dining rooms, eat-in kitchen, awesome sunroom with vaulted ceiling and access to deck and concreted patio; the upper level boasts 3 large bedrooms with ample closet space including primary bedroom with private balcony, 2 closets & dressing area with ensuite privileges to family bath; the massive lower level features family room with walkout to patio, 2pc powder room, laundry + double garage conversion to recreation area with woodstove with potential to convert back to garage; the basement level is unfinished and perfect for storage and utility area; the exterior is perfect for entertaining or simple enjoyment year round with oversized concrete patio, sundeck, gazebo, 2 garden sheds and the awesome detached workshop. Multi-car parking is a bonus for those with trucks or RV's. Added Information: all appliances included, CVAC, "GENERAC" generator hooked up to natural gas, F/A/G furnace & C/AIR, owned hot water heater, approximately 55ft drilled well, septic, sunroom hot tub is being sold in "as is" condition. Do not miss out on this excellent opportunity to own your own home! (id:41954)
11 Emily Carr Street
Markham (Unionville), Ontario
Welcome to 11 Emily Carr Street, a charming and meticulously maintained family home nestled in the heart of historic Unionville. Located just steps from Main Street Unionville, Toogood Pond, and top-rated Parkview PS and Unionville High School, this spacious 4-bedroom backsplit offers both comfort and convenience. Featuring gleaming hardwood floors, granite countertops, and pot lights, as well as a sun-filled family room with a gas fireplace, this home is perfect for modern living. Step outside to a fully fenced backyard with a large deck and in-ground pool, ideal for summer entertaining. A true gem in one of Unionville's most prestigious neighborhoods, move-in ready and perfect for families seeking location, lifestyle, and charm. With strong renovation development potential and the opportunity for substantial value appreciation in a neighborhood of high-quality homes. (id:41954)
53 Noble Drive
Bradford West Gwillimbury (Bradford), Ontario
Welcome to 53 Noble Dr, a beautifully updated semi-detached home that truly feels like a detached! Offering over 2,000 sq ft of finished living space, this home has been thoughtfully upgraded throughout, including a brand new basement finished just 2 years ago, complete with a bedroom, full bathroom, and walk-out access to the spacious backyard perfect for in-laws, guests, or future rental potential. The modern open-concept main floor features a custom kitchen with quartz countertops and plenty of cabinetry, flowing seamlessly into the bright living and dining areas, ideal for both entertaining and everyday comfort. Enjoy 3+1 generous bedrooms, 3 full bathrooms, and a cozy family room with fireplace. Outside, you'll find an oversized driveway with no sidewalk, parking for 6 vehicles, and a large private backyard with fresh concrete slab work and new doors recently completed. With a new roof (2020), updated mechanicals, and a home full of light, space, and style this property is a must-see and move-in ready! (id:41954)
58 Woodroof Crescent
Aurora (Bayview Wellington), Ontario
Priced to sell!! Incredible value! Your search stops here! A nature-lovers' paradise! Welcome to 58 Woodroof Crescent - a stylish, move-in-ready semi-detached gem tucked away in the highly sought-after and uber-convenient Bayview/Wellington neighbourhood just steps (4 doors down!!) to scenic walking trails, lush conservation & beautiful parkland. Chic, bright, and thoughtfully finished, this charming home offers a perfect blend of comfort and modern style, ideal for young families, first time buyers or downsizers alike seeking a turn-key opportunity in a prime location. Step inside to discover a spacious open-concept layout flooded with natural light from the oversized newer windows. The inviting living and dining areas feature modern flooring, large windows, and an abundance of pot lights for a warm, elegant ambiance. The sun-filled, eat-in kitchen boasts stainless steel appliances, quartz countertops & backsplash and updated cabinetry; The bright breakfast area walks-out to an interlocked patio and a fully fenced backyard, perfect for entertaining or enjoying some fresh air. Upstairs, the generous primary suite features a huge picture window with peaceful tree views, a large walk-in closet and a modern updated 3-piece ensuite. Two additional good-sized bedrooms offer more large windows and spacious closets, along with a bright 4-piece updated main bath. The finished lower level extends your living space with an open-concept layout, multiple windows and ample pot lights - ideal for a recreation space and home office. Incredible location, Ideally located just steps to Tim Jones Trail, Aurora Arboretum and moments to top-rated schools, grocery shopping, retail, restaurants, multiple parks, community centres, 3 minute drive/15 minute walk to Go Station, public transit, Highway 404. Unbeatable convenience and value! **Check out the cinematic walk-thru and detailed photos in our media link attached to the listing** (id:41954)
28 St. George Street
Georgina (Sutton & Jackson's Point), Ontario
Immaculate custom built home located in a very desirable, mature area of many unique built homes by owner with one of a kind design overlooking De La Salle park and Lake Simcoe views. Lovely curb appeal with stone front, covered porch entry and extra-large windows making for beautiful bright spaces. The great room design has a floor to ceiling stone fireplace with a barn wood beamed mantle and walkout from dining room to a covered porch and fenced yard. The open concept kitchen features stainless steel appliances, center Island, quartz counter tops, glass herring bone backsplash and a conveniently located office space. A large open foyer is a focal point to a floating oak staircase leading to the upper level loft family room , 3 generous bedrooms including a primary suite with 5 pc ensuite and spacious walk in closet. Convenient 2nd level laundry. Quartz counters throughout. Attractive upgraded engineered hardwood floors and porcelain tile throughout as well as pot lit ceilings in many areas. Mud room access to the garage. Also included are Rough ins for 3pc bath in basement, alarm system and power for a E-Vehicle in the garage & pot-lit soffits. New paved driveway ordered and will be installed in early September. All this is just steps to beautiful sandy beaches including private Springwood Beach Association at Brule Lakeway, public transit at the corner and all amenities. This one is a beauty! (id:41954)
