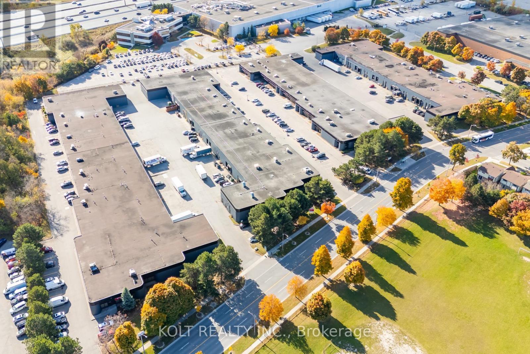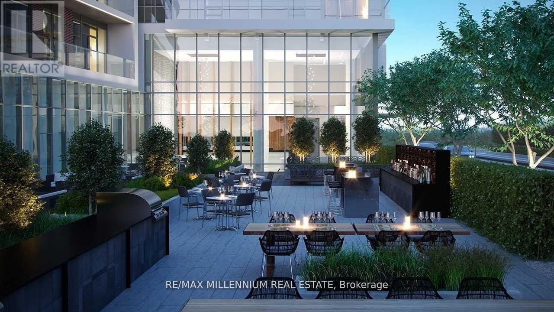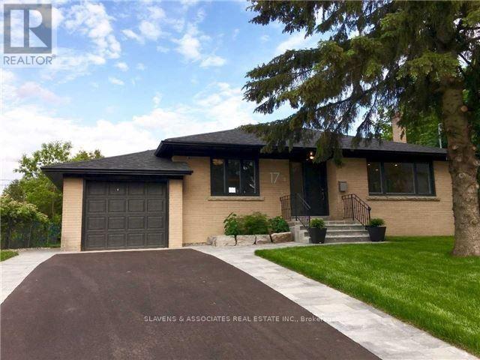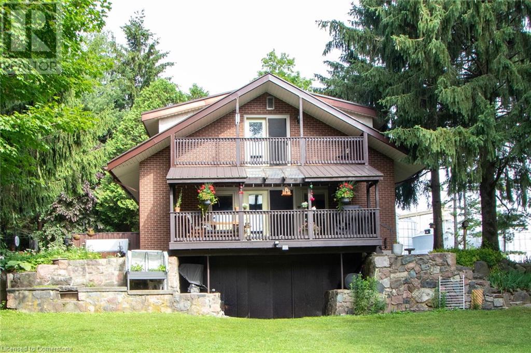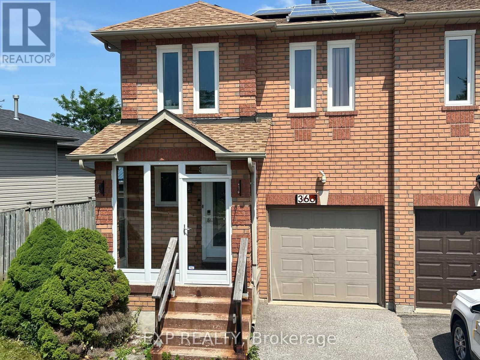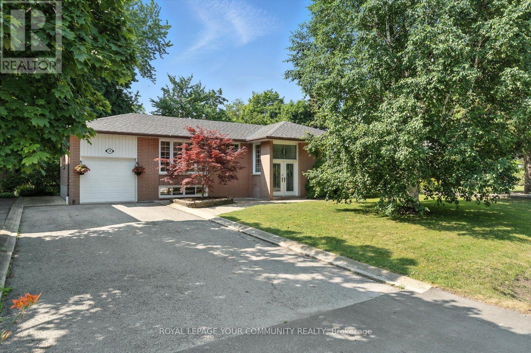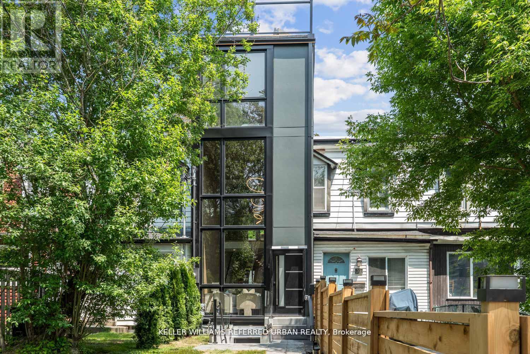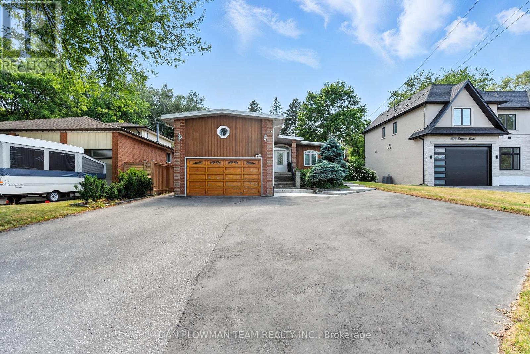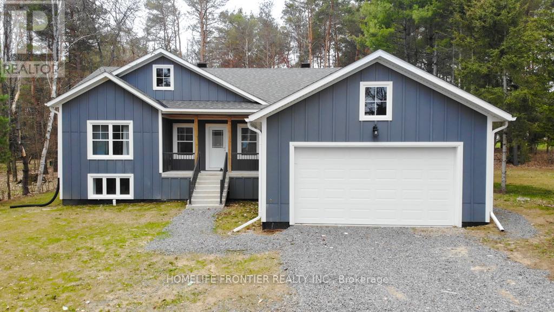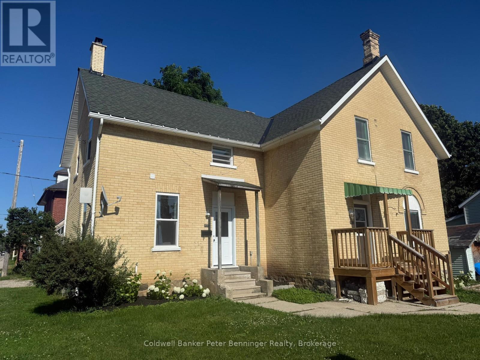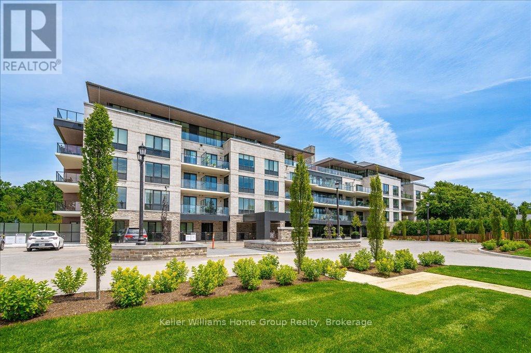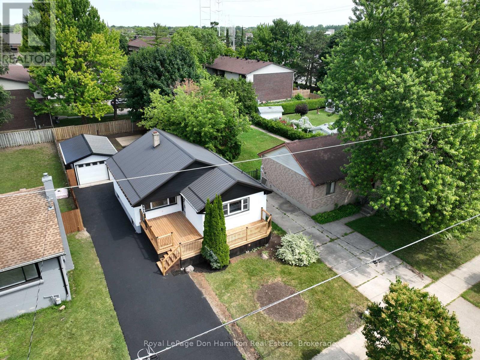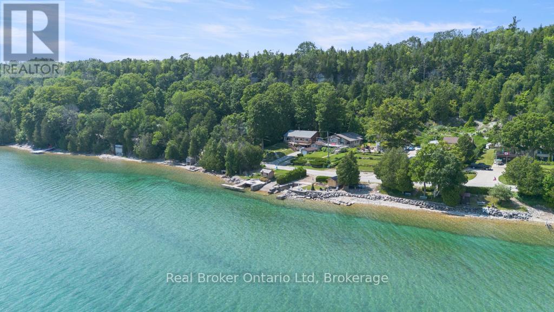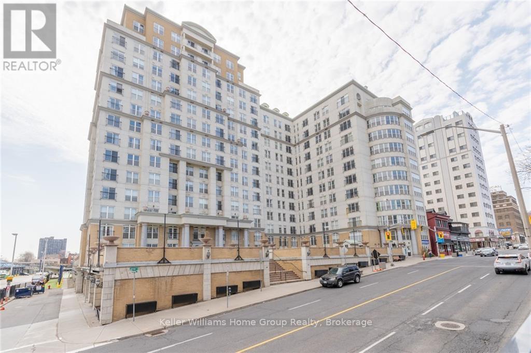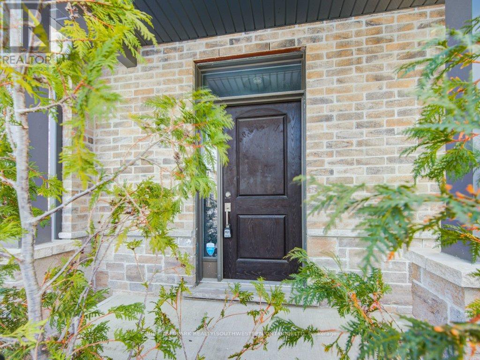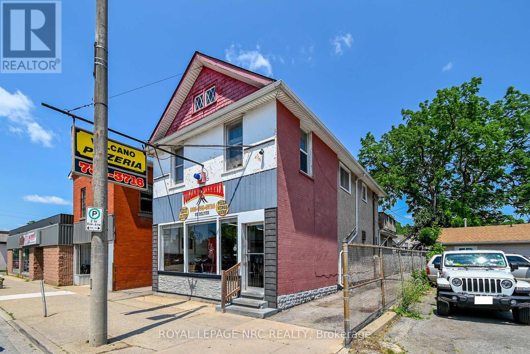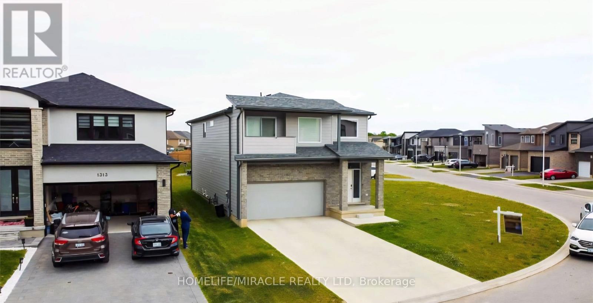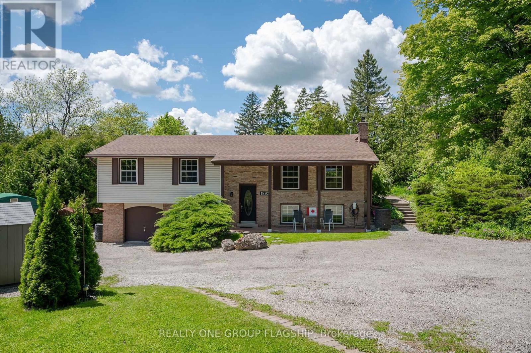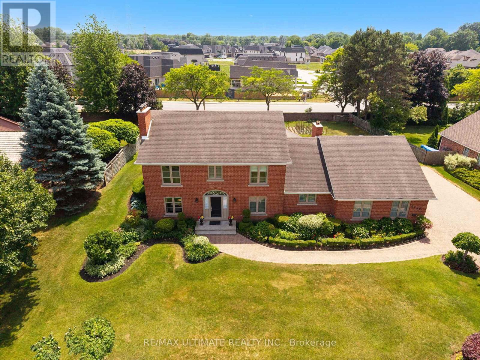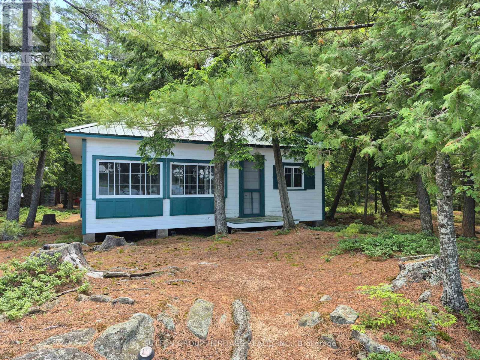288 Margaret Avenue
Stoney Creek, Ontario
Meticulously kept bungalow on park-like lot! Are you searching for a home that exudes pride of ownership? Here it is! This charming place will capture your heart and your sensibilities. Large living room with updated bow window, updated timeless white kitchen open to dining room + lovely sunroom with views over your incredibly manicured 77x211 foot lot! 2 right sized bedrooms, plenty of closet space and an updated full bath with tons of storage complete the main level. The partially finished basement features separate side entrance with access to the 1 car attached garage, huge rec room, 2 pce bath + a separate shower in the utility area & a dream workshop space! Behind the garage is a hidden treasure...your own potting room for the avid gardener! The grounds must be seen; words cannot fully describe the beauty of the perennial gardens, arbors, meandering pathways, pond, mature trees and grass spaces. A huge driveway that is hard to find, quaint front porch & high end roofing all in a prime Stoney Creek location! Loved by the same family for 60+ years. This rare opportunity is one you have to see in person. Book your viewing today! (id:41954)
421 - 185 Dunlop Street E
Barrie (Lakeshore), Ontario
Experience luxury living at Barries most sought-after waterfront, resort-inspired condominium, The Lakhouse. Perfectly positioned on the shores of Lake Simcoe, this rare Oxford Model of 1,100 sq ft boasts an additional 366 sq ft private terrace and a 124 sq ft balcony, ideal for seamless indoor-outdoor entertaining. The spacious 2-bedroom, 2-bathroom open-concept layout is filled with natural light and features custom built-in cabinetry in the closets, elegant quartz countertops, in-suite laundry, and a balcony equipped with a Lumon retractable frameless glass system for year-round enjoyment. Exceptional building amenities include rooftop terraces with BBQs and dining areas, a fully equipped fitness centre, spa facilities, a stylish party room with kitchen, and two well-appointed guest suites. Residents also enjoy access to two newly installed floating docks with a no charge kayak & paddle board rental through the front desk, plus the convenience of a 24-hour concierge. Built with concrete construction, the building offers excellent sound insulation for enhanced privacy and quiet living in every unit. Barrie combines the ease of city living with a wide range of shops, restaurants, and entertainment options just moments away. Enjoy year-round outdoor adventures along the scenic waterfront boardwalk or through the picturesque Simcoe County trails. (id:41954)
64 Snowy Owl Crescent
Barrie (Little Lake), Ontario
Updated Home In A Desirable Family Friendly Neighbourhood! This 3+1-bedroom, 3-Bathroom Home Features A Spacious Open-Concept Layout. Enjoy Hardwood Floors Throughout The Main Level, Pot Lights In Living, Dining And Kitchen Area And Upgraded Light Fixtures. The Modern Kitchen Boasts Quartz Counters, A Stylish Backsplash, Pantry, And A Walkout To A Large Backyard, Perfect For Entertaining. The Main Floor Offers Two Full Bathrooms, Including A 3-Piece Ensuite In The Primary Bedroom. The Finished Basement Adds Even More Space With A Large Living Area, Additional Bedroom, Office, And A 4-Piece Ensuite, Ideal For Extended Family Or Guests. Freshly Painted Throughout, With A Generous Driveway And Backyard Space. Conveniently Located Close To Little Lake, Georgian College, Hospital, Shopping, Dining, Movie Theatre, Parks, Schools, Public Transit, And Just Minutes From Hwy 400! **EXTRAS** S/S Fridge, S/S Stove, Dishwasher, Washer, Dryer & All Light Fixtures. (id:41954)
37 Arianna Crescent
Vaughan (Patterson), Ontario
Talk Of The Town(s) And You'll See Why. This Is Completely Freehold - No Maintenance Fees, No POTL, No Mystery Charges - Just A Proper, Upgraded Townhouse In Upper Thornhill/Patterson That Actually Makes Sense. With Over 2,159 Square Feet Of Finished Space Plus An Untouched Basement Ready For Your Future Gym, Storage Room, Playroom, Or "We'll Figure That Out Later" Zone, This Home Delivers Function And Style. The Main Floor Gives You 10-Foot Smooth Ceilings, Freshly Painted Walls, Upgraded Lighting, And An Open-Concept Layout Built For Entertaining (Or Flexing Your Square Footage).The Kitchen Keeps The Upgrades Coming With Brand New Stainless Steel Appliances, A Huge Quartz Island, Tiled Backsplash, And A Pantry So Big It'll Make Your Costco Haul Feel Small. Upstairs, The 9-Foot Ceilings Continue Alongside Three Proper Bedrooms, Including A Primary Retreat With His And Hers Closets, A Private Balcony, And A Sleek Five-Piece Ensuite With A Glass Shower & Tub. The Lower Level Offers A Bright Recreational Room, A Bonus Powder Room, Direct Garage Access, And A Walk-Out To Your Backyard - No Neighbours Breathing Down Your Neck, Just Space To Enjoy. No Sidewalk Out Front Means More Parking, Less Shovelling, And One Less Thing To Stress About. All This In A Real Community - The Kind Where You Actually Know Your Neighbours, Dogs Stroll By On Leash, Kids Ride Bikes Until Sundown, And Strollers Are Part Of The Traffic. You're Walking Distance To Top-Ranked Schools Like Nellie McClung, Stephen Lewis Secondary, St. Anne, St. Theresa Catholic, and Bialik Hebrew School, Plus Parks, Trails, Community Centres, GO Transit, Shops, And All The Reasons Families Love This Neighbourhood. Modern. Functional. Freehold. And In A Community Where It Still Feels Good To Call Your Neighbours Neighbours. (id:41954)
115 Major Buttons Drive
Markham (Sherwood-Amberglen), Ontario
Priced to sell! Welcome to 115 Major Buttons Drive, a beautifully updated family home nestled in one of Markham's most sought-after neighbourhoods. This stunning property offers the perfect blend of modern elegance and everyday comfort, all within close reach of top-tier amenities. Renovated nearly top-to-bottom in 2021, this home boasts a refreshed and sophisticated aesthetic. Step inside to discover gorgeous new hardwood floors, light fixtures, and a fully updated kitchen with sleek cabinetry, quartz countertops, and stainless steel appliances. The bathrooms are equally impressive, offering a retreat-like experience with premium finishes and thoughtful design. Perfect for families, this home is located in an area known for its excellent schools and family-friendly community. Enjoy the convenience of easy access to major highways, public transit, Markham Stouffville Hospital, and an abundance of parks and nature trails just minutes from your door. Whether you're entertaining in style or enjoying quiet moments with family, 115 Major Buttons Dr offers the ideal setting to call home. ** This is a linked property.** (id:41954)
Unit 5 - 445 Milner Avenue
Toronto (Malvern), Ontario
Welcome to Milner Business Park; Featuring this Prime industrial unit offering 2987 sqft with 16' clear height, & 1 Truck Loading Docks, ideal for end users or investors. Great location in high demand industrial area with quick access to Hwy 401, a key benefit for logistics and transport-oriented businesses. Flexible E0.6 zoning can accommodate a wide range of industrial uses. The property's three access points streamline entry and exit, with ample parking spaces for your staff & clients. Vendor options for turnkey office build-outs & renovations, the space is easily adaptable to your needs. This industrial unit is a smart choice for operational efficiency and investment potential. (id:41954)
8 - 4190 Kingston Road
Toronto (West Hill), Ontario
Now available for acquisition, this restaurant is ideally situated in a sought-after area surrounded by both residential and commercial activity. Tai Chi Restaurant has earned glowing reviews and cultivated a loyal customer base over the years. With a solid foundation and consistent foot traffic, this well-established venue offers the perfect combination of prime location and popularity positioning it for continued success and growth. The business is being sold in as-is condition.the restaurent is close to all amenities. (id:41954)
204 Hazelwood Drive
Whitby (Blue Grass Meadows), Ontario
Welcome to 204 Hazelwood Dr, Whitby A Rare Opportunity on an Exceptional LotNestled on an expansive 84 x 199 ft lot in a highly sought-after neighbourhood, this remarkable property offers endless potential for homeowners, developers, and nature lovers alike. Whether you choose to enjoy the lovingly maintained existing home or reimagine the space as a custom estate like others in the area, this is a canvas ready for your vision.Step inside to find a warm and inviting 4-bedroom home featuring a large open-concept living room, perfect for hosting and entertaining. The spacious kitchen is equipped with stainless steel appliances and flows seamlessly into the formal dining area with a walkout to the backyard oasis.Outdoors, you'll find the true highlight of the property a show-stopping backyard retreat complete with a multi-level deck, patio, two storage sheds, a charming gazebo, and a 2-year-old hot tub (with remaining warranty). The detached 2-car garage offers ample space for a home mechanic or hobbyist.Located just minutes from Dr. Robert Thornton Public School and Anderson Collegiate VocationalInstitute, this home also puts you within walking distance of Willow Park, Hazelwood Park, andHarold Park ideal for families and outdoor enthusiasts.With convenient access to Highway 401 and the Whitby GO Station just 10 minutes away, commuting and exploring the GTA has never been easier. Dont miss your chance to own this exceptional piece of Whitby whether you move in, renovate, or build new, 204 Hazelwood Dr is the rare gem you've been waiting for. (id:41954)
Unit 10 - 455 Milner Avenue
Toronto (Malvern), Ontario
Welcome to Milner Business Park; Featuring this Prime industrial unit offering 10,253 sqft with 16' clear height, & 2 Truck Loading Docks, ideal for end users or investors. Great location in high demand industrial area with quick access to Hwy 401, a key benefit for logistics and transport-oriented businesses. Flexible E0.6 zoning can accommodate a wide range of industrial uses. The property's three access points streamline entry and exit, with ample parking spaces for your staff & clients. Vendor options for turnkey office build-outs & renovations, the space is easily adaptable to your needs. This industrial unit is a smart choice for operational efficiency and investment potential. (id:41954)
1162 Meath Drive
Oshawa (Pinecrest), Ontario
This beautifully maintained 5-bedroom, 4-bathroom home in Oshawa, offering an ideal blend of suburban tranquility with access to nearby amenities and major routes. Inside, you'll find a thoughtfully designed layout that balances privacy and comfort across spacious living and dining areas. A striking two-way fireplace anchors both the living room and family room, creating a warm and elegant focal point. The home features durable and stylish vinyl flooring throughout, making it a breeze to clean and care for. The kitchen has been updated with new countertops, adding a fresh, modern touch to the space. Upstairs, the bedrooms are generously sized, including a serene primary suite with walk-in closet and spa-inspired ensuite. The basement remains unspoiled, giving future owners endless possibilities whether it's a personal gym, home theatre, or in-law suite. With top-rated schools, scenic parks, and convenient shopping nearby, this move-in-ready home is a fantastic opportunity to plant roots in the heart of Durham. (id:41954)
33 Ignatius Lane
Toronto (West Hill), Ontario
Buy a house for the price of a car? YES! it's possible. With a minimum down payment of just $54,800, this upgraded 3-bedroom, 3-bath freehold townhome proves it. Tucked into the quiet, family-friendly Guildwood Mews enclave, this turnkey home is a fantastic opportunity for first-time buyers, renters ready to make the leap into ownership, or move-up buyers looking for more space without sacrificing convenience. Inside, you'll find a sun-soaked kitchen updated with quartz counters (2020) and brand-new stainless steel appliances (2025). The upper level features updated laminate flooring (2020), and the primary suite boasts double walk-in closets and a refreshed 4-piece ensuite. Two additional bedrooms give you room to grow, whether its for kids, guests, or your WFH setup. Downstairs, the finished basement includes a renovated laundry room (2025) and a walk-out to your private, fenced yard with updated interlock patio (2021), ideal for BBQs and evening hangouts. Direct garage access, a brand new roof (2025), and low POTL fees that cover snow removal and landscaping round out the easy-living experience. Live just minutes from Guildwood GO, the University of Toronto Scarborough, Centennial College, and all the shops, schools, and parks you could ask for with Highway 401 just around the corner. ******OPEN HOUSE SATURDAY JULY 12TH 2PM TO 4PM****** (id:41954)
1309 - 36 Forest Manor
Toronto (Henry Farm), Ontario
Location! Location! Location! This is Like a Mini Pent House with unobstructed Views everywhere ie.Bedrooms Large Windows, Spacious Living and Balcony. Live a Luxury Life you Deserve in Vibrant Emerald City @ Don Mills TTC Subway & Fairview Mall @ few Steps. @ hwy 404 & Hwy 401. Plenty of GuestParkings. Freshco grocery within the Community just reach by an elevator. All amenities. Don't Miss the opportunity to call this Beauty your home. Not Lasting Long. (id:41954)
17 Robson Place
Toronto (Newtonbrook West), Ontario
1/3 Acre Lot! Huge 62Ft Frontage at Front of House, Widening To 107Ft At the Rear and Depth To 200+ Feet. Renovated From the Roof Down To The Basement Inside And Outside In 2018. To Many Upgrades To Mention. Turn Key Home With A Huge Backyard For Your Family To Enjoy For The Years To Come. Separate Basement Apartment With Own Kitchen And Washer/Dryer. Fantastic Opportunity To Generate Potential Rental Income In The Future. Close to 1/3 of an acre at 13,494 sq. feet as per mpac one of the largest properties in the area. Great property for contractors to explore a quad footprint given the new Toronto housing development changes. Located At The End Of A Quiet Cul-Du Sac 17 Robson Is Surrounded By Some Of The Top Rated High Schools In Toronto. Earl Haig, William Lyon Mackenzie. (id:41954)
2905 - 57 St Joseph Street
Toronto (Bay Street Corridor), Ontario
Luxury Living at 1000 Bay Street, South West Corner Suite with Breathtaking City & Lake Views! Welcome to the prestigious Cresford-built residence at 1000 Bay Street, just steps from University of Toronto, Queens Park, and Yorkville. This bright and spacious southwest corner unit features 2 bedrooms, 2 full bathrooms, 1 premium parking spot near the elevator, and 1 locker. Enjoy a rare, unobstructed panoramic view of the CN Tower, Lake Ontario, and downtown skyline from your 307 sqft wrap-around balcony! Boasting one of the best floor plans in the building, this suite is beautifully upgraded with: # Wide-plank Pre-Engineered Hardwood Floors throughout # 9" ceiling, floor-to-ceiling windows for maximum natural light # A custom European-style kitchen with Caesarstone countertops, Custom-designed built-in closet organizers # Marble tiles in the bathrooms, including walk-in shower and elegant vanity upgrades # Custom Serenity roller blinds. Residents enjoy 5-star amenities including: Soaring 20-ft lobby, Rooftop infinity pool and sun deck with BBQ area, Fully equipped fitness centre, Media room, game room and rooftop lounge. This is luxury urban living at its finest perfectly located, meticulously maintained, and thoughtfully designed for comfort and style in the heart of downtown Toronto. (id:41954)
1007 - 222 The Esplanade
Toronto (Waterfront Communities), Ontario
Downtown Living at Its Best! Welcome to 222 The Esplanade where the best of Toronto is right at your doorstep! This bright and spacious 2-bedroom, 2-bathroom suite offers 930 sqft of well-designed living space in one of the city's most vibrant and walkable neighbourhoods.Enjoy a functional, open-concept layout that's perfect for both everyday living and entertaining. The generous living and dining areas flow effortlessly, while the two bedrooms offer privacy and versatility ideal for a growing family, work-from-home setup, or hosting overnight guests. Step outside and discover everything that makes downtown living so special. You're just minutes from the historic St. Lawrence Market, The Distillery District, the energy of Yonge Street, charming cafes, world-class restaurants, shopping, and easy transit connections.Whether you're grabbing fresh produce on a Saturday morning, meeting friends for dinner, or strolling the waterfront trails, this location puts you right at the heart of it all. Experience the ultimate downtown lifestyle right here at 222 The Esplanade. (den/solarium wall was removed to created a bigger living space) (id:41954)
923382 Road 92
Lakeside, Ontario
Country living at its best! You'll appreciate the mature landscaping and wonderful treed view from this lovely 3 bedroom, 2 bath home with attached garage. Inside, the kitchen has been updated with a pantry, custom built wine rack, beverage fridge, a farmers sink and country touches such as pine flooring and live edge wood accents. The spacious living room features oak flooring and a field stone woodburning fireplace. There is a separate dining room, main floor laundry room and a finished rec room on the basement level. Some new. windows have been installed and there is forced air gas heating and a water softener. Located close to Sunova Beach, Happy Hills Resort, Wildwood and Berry Farm. Centrally located to Stratford, St. Marys & London & Woodstock. (id:41954)
366 Emms Drive
Barrie (Holly), Ontario
Welcome to 366 Emms Drive a beautiful, well put together, fully updated semi-detached home offering the perfect blend of comfort & style,. This spacious two-storey property features 3 bedrooms and 4 bathrooms, including a thoughtfully finished basement that provides additional living space ideal for a family room, office, or entertainment area.The main floor boasts an open-concept layout, seamlessly connecting the kitchen, dining, and living spaces perfect for entertaining or spending time with family. A charming three-season sunroom that extends the living space and offers a warm.Upstairs, the primary bedroom includes a walk-in closet and a private ensuite bathroom with the convenience of in-suite laundry, making daily routines more efficient.Beautiful flooring throughout.Adding extra value, this property features owned solar panels, which not only help lower your energy bills but may also generate monthly income a rare and desirable bonus. The driveway and attached garage provide parking for up to three vehicles, while the park located directly across the street offers green space, and a great view, especially appealing for families with children. Owned Tankless On Demand Water Heater as well. Situated in Barries Holly community, this home is close to Highway 400, schools, shopping, the public library, and more, making it a fantastic location for commuters and families alike. Move-In ready. Whether you're a growing family, downsizing, or looking for a smart real estate investment, this home checks all the boxes. (id:41954)
201 - 60 Honeycrisp Crescent
Vaughan (Vaughan Corporate Centre), Ontario
Just five minutes from Walmart, IKEA, Cineplex, and the Jane subway station, this property is perfect for commuters and professionals. Discover the fantastic opportunity at Mobilio Condos in Vaughan Metropolitan Centre. This one-bedroom unit features a spacious balcony with unobstructed westward views. The open-concept layout offers generous living space, highlighted by soaring ceilings over 10 feet high, creating an expansive and luxurious atmosphere. The unit also includes a 9-foot ceiling in the main living area, in-unit laundry, and modern stainless steel appliances with a marble backsplash and stone countertops. Residents can enjoy amenities such as a fitness centre, party room, and lounge. Located within a master-planned community by Menkes, steps from Vaughan Metropolitan Centre, the TTC Subway, Viva, YRT, and the GO Transit Hub, with easy access to Highways 7, 400, and 407. Nearby amenities include the YMCA, York University, Seneca College, banks, IKEA, restaurants, and more, offering a vibrant, well-connected community with quick access to downtown Toronto. (id:41954)
19 Weller Crescent
Vaughan (Maple), Ontario
Beautifully maintained bungalow sitting on a 69 x 135 ft. lot in Old Maple. On a quiet street with mature trees and surrounded by multi-million dollar homes. This home is move in ready with a finished basement and separate entrance. Its prime location has easy access to Schools, Highways, Canadas Wonderland and New Hospital. Don't miss this opportunity. (id:41954)
37 Blackburn Street
Toronto (South Riverdale), Ontario
Brand new, never lived in and trust us, its way too nice for anyone to mess up.Walk into a 20-foot panelled entrance that screams, Ive made it. Your friends will be wowed before they even take off their shoes.The rooftop terrace? Its basically your own private club with CN Tower and lake views perfect for sunset cocktails, or pretending you're cooler than you actually are.Inside, its all about the details: white oak floors, glass railings, and a spa-inspired bathroom that makes you wonder why you ever showered anywhere else.With 3 massive bedrooms (plus a 4th in the basement), and 4 bathrooms, everyone gets their own throne. The lower level has a separate entrance, a full kitchen, and high ceilings so yes, your in-laws or quiet tenant can have their own kingdom too.Live your best rooftop party life at 37 Blackburn. (id:41954)
466 Dianne Drive
Oshawa (Donevan), Ontario
Welcome to this beautifully updated bungalow nestled in the highly sought-after Donevan neighbourhood, known for its mature trees, large lots, and family-friendly vibe. Situated on a quiet street, this gem boasts an impressive 50 x 210-foot lot, offering space, privacy, and exceptional curb appeal. From the freshly painted door and shutters to the new front porch railing, this home makes a lasting first impression.Step inside and be welcomed by approximately 2,200 sq.ft. of thoughtfully updated living space. The light-filled, open-concept living and dining room are highlighted by a brand new bay window and stylish new laminate flooring that extends throughout the main floor bedrooms. The entire home has been professionally painted-walls, ceilings, trim, doors, and baseboards creating a fresh, modern feel throughout.The kitchen is a true standout, perfect for the home chef, featuring granite countertops, marble flooring, plenty of cabinetry, and a brand-new pantry door for added storage. The main bathroom is generously sized and features a separate jet tub, a large vanity, and a new glass-enclosed shower.This home is move-in ready with updated lighting, switches, wall plugs, and faceplates throughout. All interior doors have been enhanced with new hardware, completing the fresh, polished look.The fully finished lower level, with its own separate entrance, offers approximately 1,200 sq.ft. of additional living space. It includes a brand-new kitchen and all-new flooring, presenting a fantastic opportunity for in-laws, guests, or potential rental income.Enjoy a prime location just minutes from the 401 and GO Train for easy commuting. Outdoor enthusiasts will love the proximity to Grandview North Park and the Oshawa Conservation Area, both offering hiking trails and scenic beauty. This updated bungalow is truly a rare find, dont miss your chance to make it yours! (id:41954)
1748 Fairport Road
Pickering (Dunbarton), Ontario
Welcome To 1748 Fairport Rd, A Detached Legal 2-Unit Bungalow In The Heart Of Pickering. This Home Offers A Unique Opportunity For Investors, Families Or Individuals Looking For A Versatile Living Arrangement. It Is Situated On A Massive 61 X 198 Foot Lot, With A Fully Fenced Inground Pool And Loads Of Privacy In The Backyard. With Its Spacious Layout And Spectacular Features, This Property Is A Rare Find. This Bungalow Features Two Separate Units, Each With Its Own Entrance, Kitchen And Living Space, Providing Ample Room For Multi-Generational Living, Rental Income, Or A Combination Of Both. The Nearly 1,900 Square Foot Main Level Plays Host To 3 Oversized Bedrooms, Kitchen, Dining, Living Room With A Walk Out To The Sunroom, And Its Own Laundry Room With Access To The Double Car Garage. The Lower Level, Approximately 1,600 Square Feet And Completely Renovated With Egress Windows, Is Where You Will Find A Modern Kitchen, 4 Spacious Bedrooms, 4 Modern 3-Piece Bathrooms, And A Laundry Room. The Entire Home Is Currently Being Leased, The Main Level Is Leased For $3,200/Month And Ends This July. The Lower Level Is Leased For $4,250/Month Combined. Perfect For Multigenerational Living Or Live On The Main Floor And Use The Income From The Lower Level To Pay Down Your Mortgage, There Are So Many Options To Choose From With This One Of A Kind Opportunity. (id:41954)
69 De Grassi Street
Toronto (South Riverdale), Ontario
Nestled in the heart of one of Toronto's most vibrant neighbourhoods, this beautifully renovated 3-bedroom, 2-bath semi-detached home perfectly blends character, comfort, and convenience, making it ideal for young families and professionals seeking a stylish, community-focused lifestyle. From the moment you enter, a charming stained-glass accent greets you into a warm and inviting space. Bamboo flooring extends across the open-concept main floor, flowing effortlessly from the spacious living area into the dining room. The thoughtfully designed kitchen features stainless steel appliances, a sleek breakfast bar, and glass patio doors that lead to a private, maintenance-free courtyard ideal for quiet evenings, summer barbecues, or outdoor play. Upstairs, a skylight fills the second level with natural light. The bright primary bedroom features custom California closets and offers a tranquil atmosphere, while two more bedrooms provide flexibility for children, guests, or a home office. A sleek, modern four-piece bathroom completes the upper level. The finished basement, featuring its own separate entrance and an additional full bathroom, adds valuable living space perfect as a media room, teen retreat, or professional home office. The home's curb appeal is enhanced by the best of Leslieville. Enjoy easy access to local favourites like Bonjour Brioche and Saulter Street Brewery, stroll through Jimmie Simpson Park, and take advantage of convenient TTC access, including the upcoming Ontario Line. Dundas Public School is just a block away, and the De Grassi-Wardell-Cummings triangles neighbourhood email list keeps residents connected and engaged. This isn't just a home; it's a way of life. With its thoughtful layout, prime location, and inviting community vibe, this is the Leslieville gem you've been waiting for! Architectural drawings for a potential 3rd-floor addition are available upon request. (id:41954)
21854 Highbury Avenue N
Middlesex Centre, Ontario
Looking for a project with promise? This spacious property sits on a generously sized lot minutes from the city offering the perfect blend of country living and city convenience. While the home is in need of cosmetic updates, it offers solid structure and a layout ready for transformation. Three bedrooms (one was previously used as a dining room), 2 bathrooms, a cozy living room with a gas fireplace, and an unfinished basement with a bathroom rough-in. The four-season sunroom offers a fantastic space for family gatherings and entertaining year-round. Enjoy the inground pool with a safety cover, surrounded by room to roam and garden. A double garage and a oversized driveway provide ample parking. Whether you're an investor, renovator, or someone who wants to create a personalized oasis, this property is a rare chance to build serious value in a peaceful setting. Bring your vision and unlock the potential! The home is heated by a boiler system, gas fireplace, and a heat pump which also provides cooling. UPDATES: Shingles (2018), Garage Doors (2018), Septic inspection, cleaning, and new lid (2024), Pool Liner (approx 5 years). (id:41954)
4812 - 251 Jarvis Street
Toronto (Church-Yonge Corridor), Ontario
Luxury Condo**Toronto City Living, Exemplified At Dundas Square Gardens! Laminate Floors Throughout & Stainless Steel Kitchen Appliances, Quartz Countertop & Backsplash, MakeYourself At Home While You Enjoy The Wealth Of Natural Light From The Floor To Ceiling Windows!*Walk 8 Min To Yonge (& All Its Amenities), 4Min To Groceries. Amazing Amenities,Fully Equipped Gym, Outdoor Swimming Pool, Rooftop Sky Lounge, 24/7 Concierge & More.Live steps from everythingDundas Square, Toronto Metropolitan University (formerly Ryerson), Eaton Centre, world-class shopping, dining, and public transit right at your doorstep.Resort-style amenities include a fully equipped gym, outdoor swimming pool, rooftop sky lounge, 24/7 concierge, and more.Ideal for end-users or investors looking to be in the centre of it all! (id:41954)
147 Underhill Drive
Toronto (Parkwoods-Donalda), Ontario
Rare Opportunity in North Yorks Most Coveted Pocket!Welcome to 147 Underhill Avenue a solid 4-bedroom family home on an impressive 58 wide lot with an inground pool, nestled in a serene, tree-lined enclave just east of the DVP.Perfect for end-users, investors, or renovators, this home offers the flexibility to move in as-is or customize to your taste. Located minutes from the DVP, 401 & 404, with easy access to transit, top schools, parks, and trails.This is your chance to own in one of the most established and desirable neighbourhoods in the city. (id:41954)
18 Murray Street
Sundridge, Ontario
Welcome to 18 Murray St! Built in 2024, This Sun-field 3bdr bungalow with 2 car attached garage located on a large private lot. Only few blocks from stores, public park and a beach on Bernard Lake in a village of Sundridge. An open concept Living room is combined with Kitchen & Dining and walk out to the beautiful deck. Kitchen boasts a central island with breakfast bar, stainless steel appliances, separate pantry room. A large Primary bedroom with walk in closet and 5pcs ensuite bathroom with soaker tub and frameless glass shower. Lower Level is finished with a large great room, three bedrooms with mirrored closets and a 3pcs bathroom. Municipal garbage pick up and sewers, forced air gas furnace, tankless water heater and drilled well. This spacious bungalow is great for large families! (id:41954)
493/495 11th Avenue
Hanover, Ontario
This duplex in Hanover is ideally located just one block from the main street, sitting on a desirable corner lot at 11th Ave and 11th St. With separate utilities and a strong rate of return, this is a smart investment opportunity. Unit 495 has been fully renovated, offering modern finishes throughout, while Unit 493 has seen moderate updates and is in solid condition. Both units share reliable electrical systems and a good furnace, making this property a low-maintenance addition to any portfolio. (id:41954)
304 - 6523 Wellington Road 7
Centre Wellington (Elora/salem), Ontario
Luxury Living in the Heart of Elora! Welcome to the Fraser model at the exclusive Elora Mill Condominiums - opportunity to own a stunning 3rd-floor suite in one of Ontarios most charming and sought-after communities. This west-facing residence offers an inspiring view framed by mature cedars, with a tranquil peek at the Grand River, all from the comfort of your living room. Featuring designer-selected finishes, 10-foot ceilings, expansive windows, and an open-concept layout, this suite delivers effortless elegance. The kitchen is accented with premium cabinetry, quartz countertops, and built in appliances perfect for entertaining or quiet evenings at home. Designed with clean architectural lines, the space flows from a central living area to a private balcony ideal for morning coffee or sunset views. The bedroom offers private views, patio access, and ensuite. Den is perfect for home office or last minute guest as full bathroom is nearby. The unit has full access to main floor lounge, outdoor terrace, outdoor pool/sun deck, gym and yoga space, concierge, coffee/cafe in main lobby, dog wash/grooming station and access to trails. Unit 304 includes 1 indoor parking space with plug for EV and storage locker. Enjoy living in the historic village of Elora with access to shops, cafes and restaurants. Whether you're downsizing in style or investing in resort-style luxury, the Fraser model blends boutique condo living with small-town charm. Immediate possession available. (id:41954)
1642 Mardell Street
London East (East H), Ontario
Welcome to this beautifully renovated bungalow ideally located in a sought-after London neighbourhood, just minutes from Fanshawe College, shopping, parks, and public transit. Perfect for first-time buyers, downsizers, or investors! This move-in ready home features an inviting open-concept main floor with a modern kitchen, spacious dining area, and cozy living room - ideal for entertaining. Patio doors off the kitchen lead to a large deck overlooking the fully fenced backyard, perfect for summer BBQs and relaxing outdoors. The main level offers one bedroom plus a bright office that could easily be used as a second bedroom, along with a stylish 3-piece bathroom. Downstairs, you'll find a convenient kitchenette, a large rec room, one additional bedroom, another updated 3-piece bathroom, a separate laundry room, and ample closet/storage space throughout. The property also includes a detached 1-car garage and a private driveway. Don't miss your opportunity to own this turnkey home in a fantastic location - book your private showing today! (id:41954)
121 Mallory Beach Road
South Bruce Peninsula, Ontario
Welcome to life on the water! This thoughtfully updated and meticulously maintained home on sought-after Mallory Beach Road offers a front-row seat to the ever-changing beauty of Georgian Bay. Whether you're after a year-round retreat or the perfect seasonal escape, this property delivers. Large windows throughout bathe the interior in natural light and perfectly frame sweeping views of the Bay out front, and the majestic escarpment behind. With an attached garage for your toys or winter parking, this home blends comfort, function, and the ultimate lakeside lifestyle. Showings now available by appointment. (id:41954)
209 - 135 James Street S
Hamilton (Corktown), Ontario
Discover the perfect blend of space, comfort and convenience in this oversized 1 bedroom condo at the prestigious Chatau Royale - boasting soaring 9' ceilings and tranquil courtyard views that make everyday feel like a retreat. As the largest 1 bedroom layout in the building, this sun-filled unit offers a rare sense of openness while still feeling warm and inviting - perfect for cozy nights in or stylish entertaining. Just steps from the GO Station, vibrant James South dining, Augusta nightlife, and St. Joe's Hospital, you're always connected to the best of Hamilton. With premium amenities like a 24hr concierge, fully equipped gym, lush garden terrace with BBQ's, in-suite laundry and your own owned garage parking and locker, this is elevated urban living with a soul. Water, heat and air-conditioning included in the condo fees, it's easy to live in, as it is to love. (id:41954)
45 Ivy Lane
Orillia, Ontario
Indulge in something special on Grape Island! Rare 233ft of Lake Simcoe waterfront on a 1.2-acre double lot! This fully turn-key family compound blends original cottage charm with innovative, modern design. The beautifully maintained cottage entails an updated boathouse with a king bedroom, 1-4p bathroom with modern cedar soaker tub, complemented by three custom luxury shipping containers: a queen-bed studio with rooftop patio, kids cabin (sleeps 4) with outdoor daybed, and fitness studio/guest suite with 2-2p bathrooms combined with w/d and shower at the back. The layout creates 5 private sleeping/living zones, comfortably hosting up to 12 guests. Enjoy a sauna, hot tub/swim spa, fire-pit, roof deck, glamping yurt tent with queen bed, and retractable 50-ft dock with a panoramic stunning view overlooking the water. New septic (2024), 6,000 cedar hedge, sprinkler system and 12-ft fully enclosed iron fencing. Softener & filtration system (2019). Come mostly furnished in contemporary style, with fast Wi-Fi, top security, unmatched privacy and all up to code! Parking is designated for Grape Island owners on the mainland for all friends and family to visit. Located only 1.5 hours from the GTA. All the work has been done- move in and enjoy lakefront living at its finest. ** This is a linked property.** (id:41954)
6266 Chippewa Road
Hamilton, Ontario
incredible Opportunity to Own a Custom Bungaloft on a Premium Lot! This expansive detached home offers a versatile layout with 4 spacious bedrooms, 3 full bathrooms, and a main floor powder room. The thoughtfully designed main floor features a grand foyer, formal dining room, private office, open-concept living room, and a large kitchen with dinette, all flowing seamlessly into a cozy den and primary suite complete with a private ensuite and walk-in closet. A convenient mudroom/laundry room adds practicality to luxury living. Upstairs, you'll find a loft-style den, three generous bedrooms, a Jack & Jill bath, and an additional ensuite. The full basement offers potential galore with a walk-up to the rear yard and separate entrance Interior is currently at the framing and subfloor stage with partial plumbing. Home is being sold in as-is, incomplete condition, presenting a unique opportunity for builders, investors, or buyers to finish to their taste. (id:41954)
62 - 745 Chelton Road
London South (South U), Ontario
Welcome to this stunning 3-bedroom, 3.5-bath end-unit townhouse that offers the perfect blend of comfort, style, and functionality. With an attached garage, a spacious deck, and a fully finished basement featuring an additional full bathroom, this home is designed to meet all your needs. Step inside to discover a bright and airy living room, filled with natural light from generous windows. The open layout flows seamlessly into the dining area, perfect for hosting family meals or entertaining friends. Downstairs, the versatile finished basement provides endless possibilitiesuse it as a cozy family room, a productive home office, or a private guest suite. The outdoor deck invites you to unwind while enjoying serene neighborhood views, and the attached garage offers the convenience of secure parking and extra storage. Located in a sought-after community, this townhouse boasts easy access to Highway 401, top-notch local amenities, restaurants, and shopping destinations. It's the ideal home for anyone looking to join a vibrant and thriving neighborhood. Dont miss your chance to make this exceptional property your own! (id:41954)
970 Portage Road
Kawartha Lakes (Eldon), Ontario
Two properties in a 11.5 Acre Land. As per the MPAC, one property with 1,314 sqft and the second one 601 sqft. Please, see an MPAC Report attachment. Welcome to 970 Portage Road, a charming 3-Bedroom, 3-Bathroom home that has been thoughtfully updated to combine modern style with everyday comfort. The refreshed bathrooms and new flooring throughout create a clean, contemporary feel, while the kitchen boasts a sleek granite countertop perfect for meal prep and entertaining. Large new windows flood the home with natural light, enhancing the warm and inviting atmosphere throughout. With spacious living areas and a layout designed for functionality, this home offers plenty of space for family living and gatherings. Situated in a peaceful setting, it provides the ideal balance of quiet retreat and convenient access to local amenities. Close to Canal Lake, Mitchell Lake & Balsam Lake. Approximately 15 mins to Lake Simcoe. Do not miss this opportunity. (id:41954)
36 Twentyplace Boulevard
Hamilton, Ontario
Beautifully maintained 1+1 bdrm, 2 bath end-unit bungalow in the heart of Glanbrooks sought-after Twenty Place community. This home is ideal for those seeking low-maint, one-flr living w/ the added benefits of a vibrant, amenity-rich community. Built in '99, the home feat a timeless red brick ext w/ a charming front porch, surfaced parking for 1 car, & a 1-car grg w/ inside entry. Step through the front door, framed by a transom/side panel window, into a spacious foyer w/ convenient storage closet. The eat-in kitch boasts S/S app & an oversized window overlooking the front gardens. A passthrough provides a seamless connection to the elegant living room, highlighted by hardwood flrs, a side bay window, vaulted coffered ceil, & French doors leading to a private rear patio. The main-lvl primary bdrm offers tranquillity w/ an oversized rear-facing window, & ample storage. The functional 5-pc bath feat a shower/tub combo & a separate stand-up shower. Thoughtful main-flr conveniences incl laundry facilities w/ a bonus laundry tub. Downstairs, the f-fin lower lvl offers remarkable flex w/ a large rec rm, kitchenette w/ centre island seating for 2 (w/ a S/S fridge), pot lighting throughout, a multi-purpose den/office space currently used as a bdrm (no window), a 3-pc bath w/ an oversized walk-in shower, & an additional bedroom (window present but not egress compliant). Enjoy outdoor living on the oversized deck w/ a retractable awning, surrounded by gardens and a grassy area. Notable updates incl furn (10), water heater (10) and rear fence (19). Living in Twenty Place means more than just a beautiful home - residents enjoy access to the clubhouse & amenities feat an indoor pool, fitness centre, library, party room, & tennis courts, as well as organized social events & walking paths within this peaceful, adult-lifestyle community. Perfectly situated minutes from the Hamilton Mountain or Ancaster, with easy access to shopping, restaurants, golf courses, and major highways. (id:41954)
95 Birchpark Drive N
Grimsby (Grimsby Beach), Ontario
Fully Renovated Home In Grimsby Beach Area. This Home Offers 2,600 Sqft Of Finished Living Space. Two Story Home With Three Spacious Bedrooms And 3.5 Bathrooms. High-End Elegant White Kitchen, Maple wood With Dovetail Drawers, Stone Countertops, Flat Stove Top, Built-In Oven And Built-In Water Filtration System, Pot Lights Throughout On The Main Floor And In The Basement. Walkout To a Large And Private Backyard Oasis. The lot Is 173 Feet Deep, Large Inground Pool With Aggregate Cement And Large Wood Pergola For Privacy. Outdoor Bar area With Storage And Changing station For Pool. The pool Heater was Installed in 2021. After A Nice Dip In The Pool, You can Retreat To The Finished Basement With A Bar, Full Bathroom, And Sauna! Second Floor With three Bedrooms, Primary Bedroom With 3 PC Ensuite And Walk-In Closet. Garage Floor Upgrade With Epoxy Flooring. Walking Distance To The Lake, Parks, And Convenient Highway Access. (id:41954)
259 Haddington Street
Haldimand, Ontario
This family home has it all! With three levels of beautifully finished living space, this 3-bedroom, 4-bathroom home is designed for both comfort and entertaining. The spacious backyard is your personal oasis, complete with a saltwater pool, hot tub, and multiple seating areas, perfect for summer days and evening get-togethers. Step through the generous entryway into a main floor featuring an updated kitchen with hardwood floors, a cozy sunken family room features a custom accent wall and built-in fireplace and a formal dining area that flows into an additional sunken living room with a large bay window. Youll also find a main floor laundry/mud room and powder room for added convenience. Upstairs, two generous bedrooms and a 4-piece bathroom complement the spacious primary suite with a walk-in closet and private ensuite. And the fully finished lower level? It offers a wide-open rec room with a projector screen, separate seating area, a stylish 3-piece bathroom and multiple storage spaces. Whether its movie nights, game days, or future potential for more, this space delivers. Located just a short walk from local schools, the community arena, parks, shopping, and restaurants, this home is the total package. Dont miss your chance to make it yours. (id:41954)
256 East Main Street
Welland (Welland Downtown), Ontario
Own a Piece of Welland's Culinary Legacy: Volcano Pizzeria Business & Property for Sale. This is a unique opportunity to acquire Volcano Pizzeria, a highly successful and beloved institution in Welland, Ontario, along with its commercial property, which includes an income-generating rental apartment. For over 40 years, Volcano Pizzeria has been a community cornerstone, renowned for its exceptional homestyle pizza and a loyal customer base.Volcano Pizzeria is more than just a business; it's a well-established legacy. With four decades of operation, it boasts a strong brand presence and a reputation for delicious pizza. The sale includes: Proven Success,Time-Tested Recipes, Diverse Menu, Established Operations and all essential kitchen equipment, fixtures, and operational assets are included, allowing for a seamless transition.A new owner can infuse fresh energy, enhance marketing, and optimize operational efficiencies to further boost this already thriving business.This offering includes the valuable commercial real estate where Volcano Pizzeria operates, providing long-term appreciation potential and investment security. Key property highlights include Strategic Location, Growth Potential, Investment Security and an Income-Generating Rental Apartment. Adding significant value, the upper level of the property features a 3-bedroom, 1-bathroom rental apartment with a patio and an existing tenant. This unit provides an attractive and immediate income stream, enhancing the overall profitability of the acquisition. It also features a private deck and parking. Important Note: The neighboring property has a right-of-way on the side alley.The SELLER IS WILLING TO HOLD A FIRST MORTGAGE/VTB with a 30% deposit and O.A.C. (On Approved Credit).To submit an offer, please include Schedule B and the NDA (Non-Disclosure Agreement) with all submissions.Do not approach business/seller directly or disrupt ongoing business. (id:41954)
1301 Sandbar Street
London North (North I), Ontario
Stunning modern detached home situated on an expansive unique lot in London! Step into contemporary luxury with this beautifully upgraded 4 bedroom detached home, where every detail has been thoughtfully designed for style and comfort. You're greeted by a soaring open to above foyer that sets the tone for the home's bright, open concept layout. The spacious living room flows seamlessly into a sleek two-tone kitchen, complete with quartz countertops and premium finishes. Walk out to a covered deck with elegant glass railings, ideal for relaxing or hosting guests year round. The glass railed staircase leads you to 4 generously sized bedrooms. The primary bedroom is a true retreat, featuring an ensuite with his & her sink, private balcony, and an expansive walk-in closet for your wardrobe dreams. Amazing location as it's in the heart of a growing and family friendly community in London, close to schools, parks, shopping, and all major amenities. (id:41954)
402 East 37th Street
Hamilton (Macassa), Ontario
Lovingly cared for brick bungalow in the Hamilton Mountains' sought after Macassa neighborhood. This three bed, one bath house features a classic floor plan and large principal rooms. Most windows on the main floor have been replaced over the years and the original hardwood (that is visible) is in great shape. A side door acts as a separate entrance to the full height, partially finished basement. Downstairs you will find a utility/laundry room, large rec room, and another bedroom. This lot is 150 feet deep and nice wooden deck overlooks the extra large backyard. From the house it is just a quick walk to schools and playgrounds and a short drive to shopping and the Linc. Be the next family to own, take care of, and enjoy this beautiful house and property. (id:41954)
1893 Centre Road
Hamilton, Ontario
Discover a hidden gem nestled in the exclusive and highly sought-after community of Carlisle. This stunning property offers just over half an acre of pure tranquility, backing onto a serene forest and ensuring unparalleled privacy. From the moment you arrive at the end of a private laneway, you'll feel the peace and security this home provides perfect for families with children. Step into your very own paradise with a 32x16-foot in-ground saltwater pool, inviting you to create endless summer memories. The expansive backyard is private and ideal for entertaining or unwinding in solitude. Inside, the main level boasts a beautifully updated kitchen with potential for expansion or a quaint breakfast nook overlooking your oasis like backyard. Enjoy meals in the formal dining room, and easily transition to outdoor gatherings through sliders that lead to a spacious deck equipped with a gas hookup for effortless barbecuing.The upper level features three bedrooms and a renovated 4-piece bathroom adorned with quartz countertops. The finished basement, with its own separate entrance, offers even more versatility. Unwind by the wood-burning fireplace or freshen up in the newly upgraded bathroom featuring luxurious marble, granite, and heated floors. The walk-out access to the backyard makes it an ideal space for guests or extended family. Location is everything, and this home truly has it all. Enjoy the charm of Carlisle with its local country store, bakery, and LCBO just 4 minutes away. Families will appreciate the proximity to two elementary schools and less than 15 minutes to Waterdown High School. Commuters will love the easy access to highways, with Burlington, Waterdown, and Oakville all within reach.If you've been dreaming of getting into this coveted community at an attractive price point, this is your opportunity. A spacious family home with a backyard oasis and all the amenities you could wish for don't miss your chance to call this slice of paradise your own! (id:41954)
9 - 149 Snyder's Road E
Wilmot, Ontario
A great 2-storey semi-detached home located on the private cul de sac of Coachman's Lane in Baden - perfect for First-time Homebuyers or Invertors! This 3 bedroom, 1.5 bath home has an attached garage with inside entry. Enjoy the open concept floorplan, kitchen island plus sliders to a beautiful 2 level deck and fully fenced backyard. Upstairs are 3 good sized bedrooms and a main bath. Downstairs you'll find the perfect recroom for more family time. GRT bus stop at end of lane with parks & schools nearby. This is a common element condo with monthly fees of only $190. and include snow removal, common area maintenance and private garbage reemoval.Visitor parking is at the end of the lane. Baden is a fantastic community located close to Kitchener-Waterloo, with easy access to the expressway . Don't miss this one! (id:41954)
6496 January Drive
Niagara Falls (Stamford), Ontario
Welcome to 6496 January Drive a luxurious estate home nestled on a massive lot in one of Niagara's most prestigious and picturesque neighborhoods. Built by Frank Costantino of Costantino Construction Ltd. A trusted name in Niagara homebuilding since 1976, this timeless 2-storey brick residence has been lovingly maintained by its original owners and showcases a rare combination of scale, craftsmanship, and pride of ownership. Perfectly perched along the Niagara Escarpment, this stately property offers both privacy and grandeur. The home's striking curb appeal is matched by nearly 4,300 sq ft of refined living space, designed for elegant entertaining and comfortable family living. Rich hardwood floors, fireplaces, crown mouldings, and custom finishes create a warm, sophisticated atmosphere throughout. Inside, you'll find multiple gathering areas, a modern kitchen, private office, solarium, and a separate entrance leading to a fully finished lower level with a second kitchen, living/dining room, family room, bedroom, and cantina ideal for multi-generational living or long-term guests. With five spacious bedrooms, abundant storage, and seamless indoor-outdoor flow, the layout is both functional and flexible. Set on a beautifully landscaped, pool-sized lot surrounded by mature trees, this is more than just a home, it's an address. Located in a neighborhood known for its winding streets, breathtaking views, and custom homes, and just moments from a nearby golf course, 6496 January Drive offers a rare opportunity to own a piece of enduring Niagara luxury. (id:41954)
197 Balmy Beach Road
Georgian Bluffs, Ontario
Welcome To Waterfront Luxury Living At 197 Balmy Beach Road! This Spectacular Fully Re-Designed Waterfront Bungalow Features The Ultimate Living In Luxury And Entertainment! Situated Within The Shores Of Breath-Taking Georgian Bay With Its East Exposure You Can Experience Marvelous Sunrises And Sunsets Everyday! This Property Is Absolutely Loaded With High End Finishes From Top To Bottom. The Boasting Windows Along The Waterside Of The Home Highlight The Panoramic Views Of The Georgian Bay. The Chefs Kitchen Comes With A Custom Walk-In Pantry And Upgraded Cambria Quartz Counters. The Great Room Contains A Cathedral Ceiling And Valor Fireplace. Moving To The Walk-Out Lower Level, You Have Another Full Kitchen, Living Room With A Fireplace, And 2 Full Bedrooms. Stepping Outside To Your Outdoor Oasis, You Have A Covered Patio W/ Natural Gas Fireplace And Hot Tub. Stunning Heated Salt Water Pool With A Cabana! Luxury Waterfront Living In Georgian Bay Awaits, Rare Offering, Don't Miss Out! . **EXTRAS** This Home Comes Fully Furnished W/High End Furniture! Spend Summers On The Caribbean Blue, Crystal-Clear Waters Of Georgian Bay, Designed For Life At The Lake. This Stunning Contemporary Waterfront Home Truly Will Take Wow To Another Level (id:41954)
909 Ashby Lake Wa Road
Addington Highlands (Addington Highlands), Ontario
Escape to your own private island in beautiful Ashby Lake! Step back in time to a simpler way of life This cozy cottage is off the grid. Play family games, catch frogs, fish for bass and trout. Go for a quiet paddle in your canoe, kayak, or paddle board. Enjoy tubing, waterskiing and sunset cruising. This property is almost 5 acres with lots of potential. The 3 bedroom main cottage has a wraparound enclosed summer porch and a huge living room with a grand stone fireplace. A winterized bunkie overlooking the lake has room for 4 guests. All buildings have steel roofs. No need to re-shingle ever... Everything is included for you to start your cottage adventures. (id:41954)
150 - 17 Old Pine Trail
St. Catharines (Carlton/bunting), Ontario
Stunningly renovated 3-bedroom, 1-bathroom two-storey condo townhome in St. Catharines desirable Carlton neighbourhood. Tucked away at the back of a quiet, family-friendly complex, this home offers added privacy, a fully fenced backyard, and a stylish, move-in ready interior. Features a bright, open-concept main floor with new vinyl plank flooring throughout, large principal rooms, and a custom kitchen with modern cabinetry, stainless steel appliances, quartz countertops, and a breakfast island. Sliding patio doors lead to a private yard with patio, green space, and a shedperfect for relaxing or entertaining. Upstairs includes 3 spacious bedrooms with contemporary finishes and a renovated 4-piece bathroom. The partially finished basement adds flexible space for a rec room, home office, playroom, additional bedroom or gym. Freshly painted throughout, move-in ready and located near parks, schools, shopping, and transitthis home offers the benefits of condo living without compromising on space or lifestyle. (id:41954)





