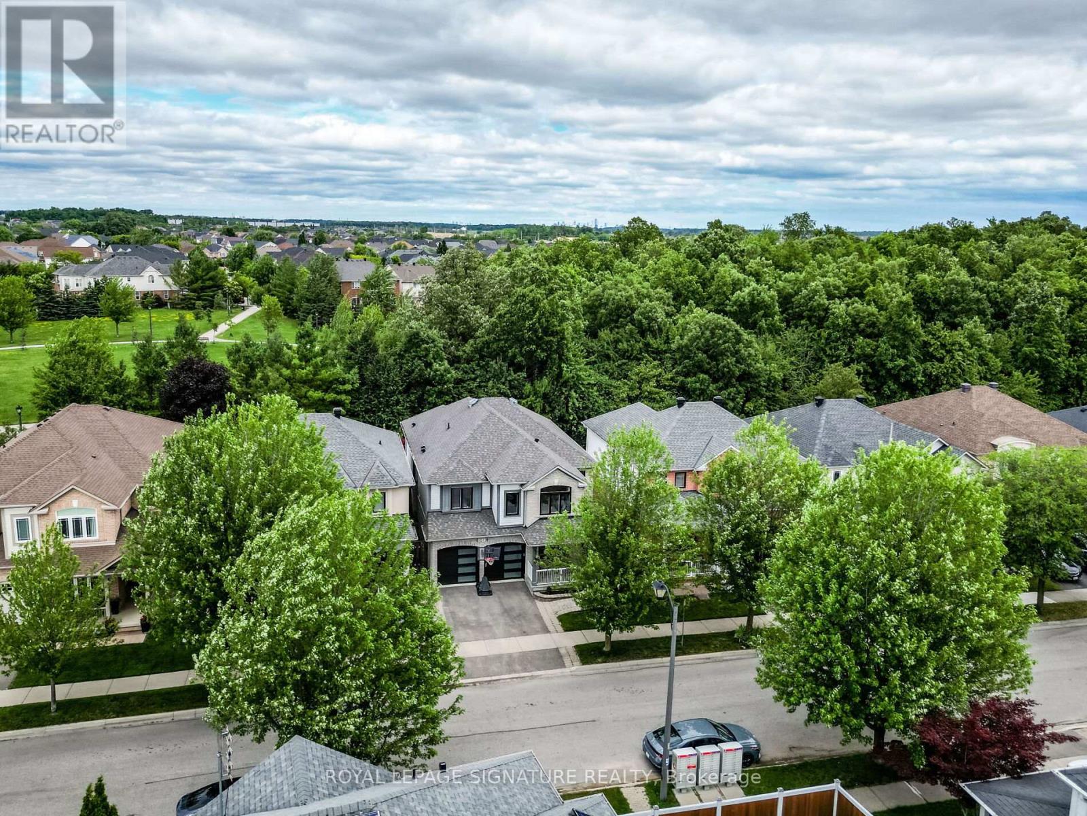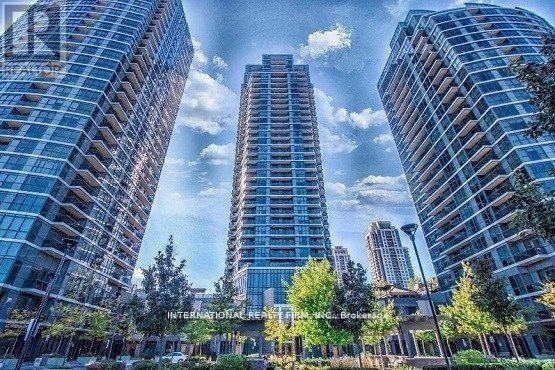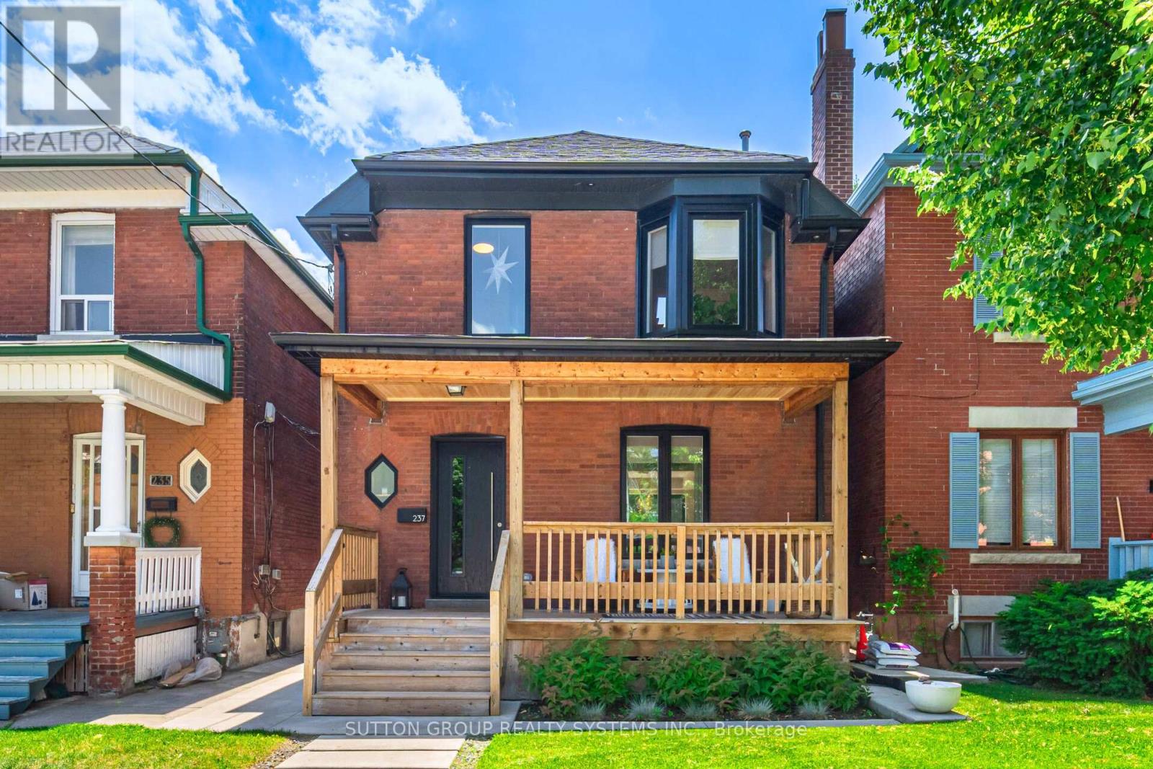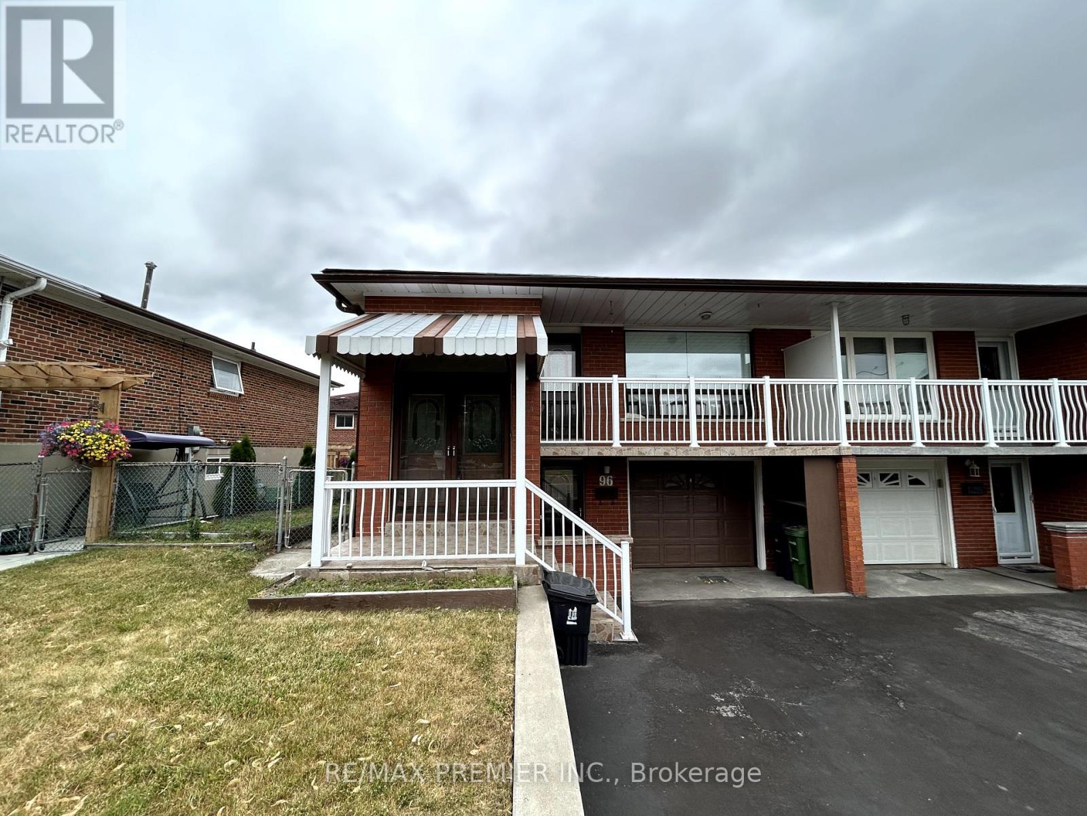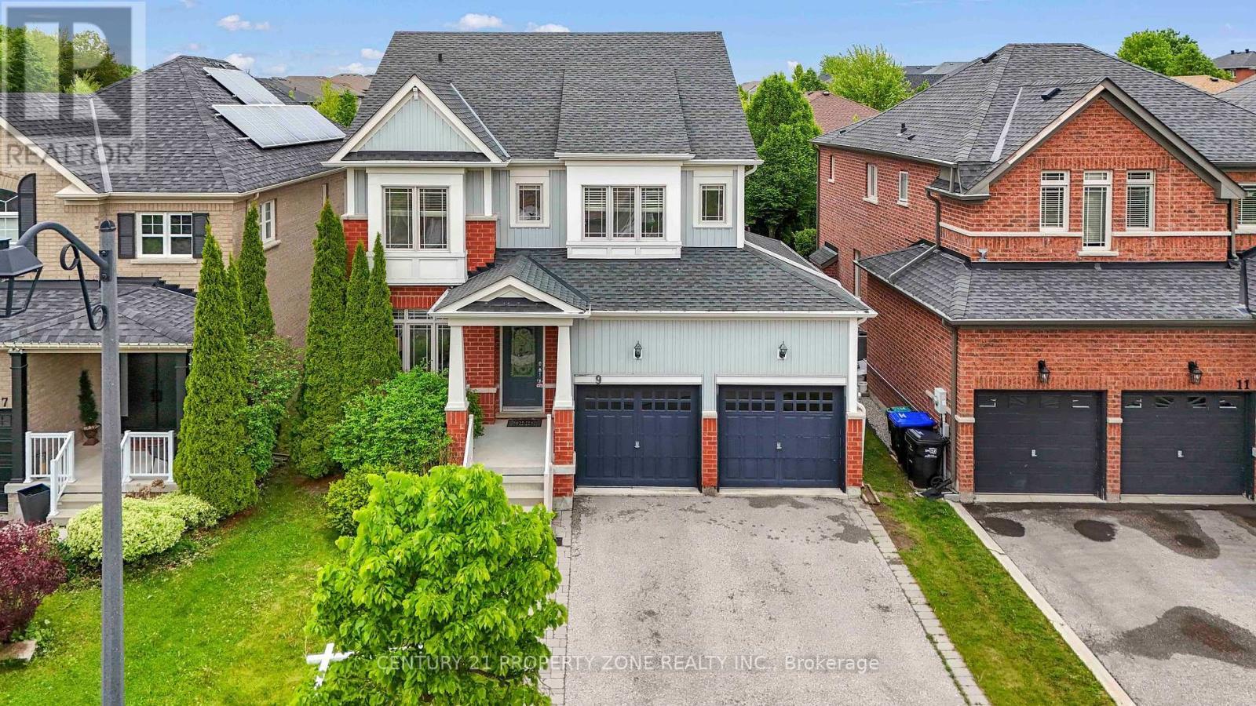5253 Bushelgrove Circle
Mississauga (Central Erin Mills), Ontario
Meticulously Renovated Home with Income Potential in Prime John Fraser School District! Welcome to this beautifully upgraded home offering approximately 1,900 sq ft of elegant living space plus an additional 900 sq ft professionally finished basement with a separate side entrance perfect for rental income or extended family living. The basement is currently tenanted, providing immediate cash flow. Located in one of Mississaugas most sought-after neighborhoods, this home falls within the top-ranked John Fraser and St. Aloysius Gonzaga school zones. Its just steps to Erin Mills Town Centre, parks, grocery stores, and public transit, with quick access to major highways including 403, 401, 407, and QEW. Inside, you'll find generously sized bedrooms, custom-designed bathrooms with premium fixtures and oversized rain shower heads that offer a spa-like experience, and a luxurious kitchen with quartz countertops and elegant cabinetry. The main floor showcases brand-new hardwood flooring, pot lights throughout, and a sleek staircase with metal pickets. Enjoy the convenience of a dedicated second-floor laundry, while the basement suite features its own private laundry, ensuring full separation and privacy for tenants. This turnkey, income-generating home offers the perfect balance of style, comfort, and location. Whether you're a family looking to settle in a top school district or an investor seeking rental income, this property is a rare find. Dont miss your opportunity to make it yours! (id:41954)
16 Market Garden Mews
Toronto (Stonegate-Queensway), Ontario
Welcome to this beautifully maintained freehold townhouse, offering nearly 2,000 square feet of well-designed living space and one of the largest floor plans in this highly sought-after community. With no monthly maintenance fees and a prime location, this home delivers the perfect blend of comfort, style, and convenience.The main level features an inviting open-concept layout with 9-foot ceilings and a chef-inspired kitchen ideal for everyday living and effortless entertaining. The bright and spacious living area extends to a private BBQ terrace perfect for outdoor dining or simply unwinding after a long day.The second level offers a flexible living space, ideal for use as a family room or home office, along with a generously sized bedroom and a well-appointed main bathroom suited for daily use or accommodating guests. The third level includes a spacious additional bedroom, a full bathroom, and a thoughtfully designed primary suite complete with a large walk-in closet. Positioned for privacy and enhanced by ample natural light, the upper level provides a comfortable and quiet living space.The finished basement provides flexible space that's ideal for a guest suite, home office, or fitness area, along with direct access to an oversized garage with plenty of storage. Newer roof, Furnace and A/C. Just steps from the vibrant Queensway you're close to shops, restaurants, cafes, and a host of amenities. Commuters will appreciate the easy access to public transit, major highways, downtown Toronto, Sherway Gardens, waterfront trails, and both Pearson and Billy Bishop airports. A rare opportunity to own a spacious, move-in-ready home in an exceptional location. This one checks all the boxes (id:41954)
710 - 30 Gibbs Road
Toronto (Islington-City Centre West), Ontario
Discover your new home in one of Etobicokes most accessible and vibrant neighbourhoods!This bright and thoughtfully designed 2-bedroom, 2-bathroom condo delivers outstanding value perfect for first-time buyers, downsizers, or anyone seeking stylish, modern living at an affordable price.The functional layout and open-concept living area are enhanced by large windows that flood the space with natural light. The sleek, contemporary kitchen is ideal for both daily use and entertaining guests.Located just steps from transit, shopping centres, grocery stores, parks, and with quick access to major highways, convenience is truly at your doorstep. Enjoy premium building amenities including a fitness centre, party room, concierge service along with free shuttle bus service to Kipling Subway and Sherway Gardens! (id:41954)
405 - 1390 Main Street E
Milton (De Dempsey), Ontario
Welcome to this top-floor charmer at Bristol on Main, where soaring 12-foot vaulted ceilings and peaceful park views create an inviting feel throughout. The open-concept 893 sqft layout features a spacious living room seamlessly connecting to a well appointed kitchen, complete with an eat-in dining area and a bar-top breakfast counter, perfect for casual meals or entertaining. Beautiful French doors lead to your private balcony with serene views of the park and lush green space. The large primary suite offers a cozy sitting area or workspace, also overlooking the park. A versatile second bedroom or den includes a spacious walk-in closet, providing plenty of storage. This well managed condo has also been meticulously maintained by its owner. Ideally located close to great schools, Milton GO, public transit, and the 401, making commuting and daily errands easy. This one truly offers top-floor charm with everyday convenience! (id:41954)
143 Millstone Drive
Brampton (Fletcher's Creek South), Ontario
Newly built LEGAL BASEMENT APARTMENT with separate entrance! Welcome to beautifully maintained, freshly painted, renovated 3-bedroom, 3-bath detached home in the desirable Fletchers Creek South community. Enjoy pot lights, upgraded flooring, a roof replaced in 2017, and insulation upgrade in 2023 for better energy efficiency. Located just minutes from top-rated schools, parks, shopping, transit, and major highways (407/401/410). A fantastic opportunity in a family-friendly and convenient neighborhood! (id:41954)
5946 Mersey Street S
Mississauga (East Credit), Ontario
Beautiful 3Bed 4 Bath Detached home with a large 1 bedroom in the basement in the heart of Mississauga! Located on a family friendly street in one of Mississauga's most sought-after neighbourhoods. Away From Main Roads, Steps From Schools, Parks Hwys And Heartland Shopping Stores. Beautiful Hardwood, Laminate And Ceramic Floors And California Shutters Throughout. The Kitchen Features Granite Counters. Spacious Master W/A Walk-In Closet and 5 Piece Ensuite Bathroom With A Tub and separate shower.. (id:41954)
139 Hanton Crescent
Caledon (Bolton East), Ontario
A Perfect Place To Start Your Next Chapter! This Well-kept 1,843 Sq Ft End-unit Townhome With 3 Bedrooms And 3 Bathrooms Is Ideal For First-time Buyers And Young Families Looking For Space, Comfort, And Community. Located In The Heart Of Bolton, This Home Is Just A Short Walk To Grocery Stores, Drugstores, Parks, And Schools Inside, You'll Find A Warm, Open-concept Layout With Pot Lights And Hardwood Flooring Throughout, A Spacious Dining Area, And Smart Upgrades Like Built-in Surround Sound Speakers And Automated Lighting. The Large Primary Bedroom Features A 5-piece En-suite And A Large Custom Walk-in Closet. The Finished Basement Adds Valuable Living Space With A Home Theatre Setup And A Separate Laundry Area. Outside, Enjoy A Landscaped, Interlocked Backyard For Play Or Quiet Weekends, Plus 3-car Parking On A Newly Paved Driveway Move-in Ready And Full Of Thoughtful Touches-this Town Home Is The Perfect Place To Grow! (id:41954)
146 Clover Bloom Road
Brampton (Sandringham-Wellington), Ontario
This 3-bedroom freehold front-facing townhouse is located in a highly desirable area, It features a large eat-in kitchen, an oak staircase, and a private yard with plenty of space. The master bedroom includes a walk-in closet and semi-ensuite bathroom. The finished basement has a full bath, and there are pot lights and separate storage spaces throughout. just minutes from shopping, Brampton Civic Hospital, grocery stores, Chinguacousy Wellness Centre, banks, medical buildings, restaurants and other amenities (id:41954)
1013 Freeman Trail W
Milton (Be Beaty), Ontario
This stunning home and its quiet prime neighbourhood are a True Gift for you and your family. Your dream home with all the possibilities it holds, awaits in the heart of Milton's most desirable Beaty community. This detached home blends over 4,500 sqft of luxury, comfort, and stylish living spaces in every detail. Offering unmatched and exceptional community living located near top rated schools, shops, plazas, restaurants, Hwys, GO Station, parks, trails, and more! The beautifully upgraded exterior boasts a modern double garage with sleek black doors, a charming covered porch, and a tasteful light brick finish with elegant grey accents give the home a contemporary look. Step inside through elegant glass front door into a Grand Foyer with soaring ceilings, where a stunning designer Chandelier cascades gracefully from above, creating an unforgettable first impression! The main floor features a separate living and dining rooms, offering defined spaces for formal and special gatherings. While the open-concept family room flows smoothly into the upgraded gourmet kitchen and a large breakfast area with direct access to your own private backyard oasis backing onto a picturesque stretch of lush greenery, this calm space sets the scene for peaceful evenings where you can unwind on the patio or fire up the BBQ for unforgettable outdoor entertaining. As you make your way up the elegant curved staircase with rich brown wooden steps, natural light floods the upper hallway creating a bright and uplifting ambiance. This smooth transition leads you to 5 spacious bedrooms; feature a generously sized primary bedroom with a large walk-in closet and a luxurious 6-piece ensuite, along with 4 additional well-appointed bedrooms, jack and jill 2nd bathroom, and a 3rd bathroom offering comfort for the family. The finished basement offers versatility with upgraded flooring and a 5th bathroom. Carpet free and smooth ceilings throughout the home! Advanced water softener and filtration system! (id:41954)
376 Chartwell Road
Oakville (Oo Old Oakville), Ontario
A truly one-of-a-kind, professionally restored home that blends timeless Victorian charm with modern luxury. This stunning residence features 10-ft ceilings on the main floor, pot lights throughout, and a custom-made kitchen with a high-end designer backsplash and a spacious walk-in pantry. Original details include elegant straw glass windows, many original glass-paneled doors (no locks), rounded wall edges, oak staircases, and beautifully preserved Victorian baseboards, crown mouldings, and hinges. The living room features a classic wood-burning fireplace, while a striking gas fireplace connects the family room and dining room; perfect for both ambiance and warmth. Enjoy three expansive porches with cedar ceilings and pot lights, and a large separate garage with loft storage. The home boasts a floating staircase leading to the third floor, a skylight, coffered ceilings in the family room, and a third-floor teenager or nanny suite. All bathrooms include heated floors for year-round comfort, while the basement features in-floor heating, a quartz island bar, and a cozy entertainment space. Upgraded with 200 amp electrical service and a new water heater, this home offers over three full floors of living space plus a finished basement. Located just a 10-minute walk to downtown Oakville, this prestigious address offers character, warmth, and sophistication rarely found today. (id:41954)
1005 - 1 Valhalla Inn Road N
Toronto (Islington-City Centre West), Ontario
A Beautifully Open Concept Condo with Clear View of HWY 427. Centrally Located in a Quiet Area near to all Amenities, including Pearson International Airport, HWY 401, HWY 427, Gardener Express Way, Downtown, Lake Ontario, Schools, Malls, Shopping. This Unit Features a Huge Den with a Door that can be used as a 2nd Bedroom, with lots of Room for a Queen Size Bed and lots of Space for an Armoire/Wardrobe, Chester Drawer etc. Also includes Stainless Steel Dishwasher, Stove, Fridge, Washer & Dryer. A very Spacious and Comfortable Unit. Don't miss out on the opportunity to own this condo. Call Listing Broker to book all showings with 24 Hours Notice. (id:41954)
237 St Johns Road
Toronto (Junction Area), Ontario
A True Showpiece. 3+1 Bedroom, 4 Bath Fully Customized Home Inside & Out. Welcome to 237 St. Johns Rd with over 2100sqft of living space, a one-of-a-kind, fully rebuilt home where only the original brick exterior remains. Everything else has been updated and thoughtfully designed for todays modern lifestyle. From top to bottom, no detail has been overlooked. The interior showcases quality craftsmanship, stylish finishes, and seamless functionality, offering a true turnkey experience for discerning buyers. This home features a fully underpinned basement with 8-foot ceilings and a basement apartment with separate entrance and new kitchen, perfect for rental income or an in-law suite. Bathrooms are fully renovated with modern fixtures, and the ensuite includes heated floors. The main floor includes smart switches and dimmers. The gourmet kitchen offers a 36-inch dual fuel gas range, built-in fridge, and panel-ready dishwasher, ideal for any chef. Mechanical updates include furnace and air conditioning, updated electrical panel, and a tankless hot water system with upgraded plumbing manifold for optimal water flow and control. Exterior improvements include windows, roof, soffits with lighting, extensive landscaping, new fencing, and a shed. The home is fully insulated throughout the walls and attic for energy efficiency and soundproofing, and has been completely waterproofed from the interior. This stunning 3+1 bedroom home blends timeless curb appeal with luxurious modern interiors. Whether you are looking for a beautifully finished family home or an excellent investment property with rental potential, this is an opportunity not to be missed. Move right in and enjoy everything this incredible property has to offer. (id:41954)
3 Oleander Crescent
Brampton (Heart Lake East), Ontario
Excellent Home For First Time Homebuyers Or Downsizing! A Cozy 2 Storey, 3 Bedroom Home.This Well Maintained Home Features an Open Concept Living / Dining Room With Wood Floors, and Large Windows That Fill The Home With Natural Light. The Second Floor Boasts 3 Generous size Bedrooms. In A Fabulous Neighbourhood Close To All Amenities In High Demand Including Shopping, Excellent Schools, Transit, Highways, & Restaurants. Finished Basement, Main floor poweder room, Parking for 4 cars in the driveway, plus a single car garge, No sidewalk. Steps from Heartlake Conservavtion area. Excellent Oppurtuntiy. ** This is a linked property.** (id:41954)
96 Cabana Drive
Toronto (Humber Summit), Ontario
Welcome to this spacious and rarely available 3-bedroom bungalow, nestled in a quiet, mature neighbourhood known for its top-rated schools, convenient transit, parks, and a wide range of local amenities. Proudly owned and meticulously maintained by the original owner, this home radiates true pride of ownership. Inside, you'll find sun-filled bedrooms, two full kitchens, and generous living spaces, all in immaculate condition. The finished basement with a separate entrance offers incredible potential for extended family living or income opportunities. Spotlessly clean and move-in ready, this property is perfect for first-time buyers, growing families, or investors seeking a turnkey home in a prime location. A true gem! (id:41954)
1607 - 185 Legion Road N
Toronto (Mimico), Ontario
Make yourself at home in Suite 1607 at 185 Legion Rd N, a bright and spacious corner unit with stunning southeast views of the lake, city skyline, Mimico Creek, lush greenery, and even the CN Tower in the distance. This 2-bedroom, 2-bathroom home boasts over 1,000 square feet of living space plus a private balcony perfect for relaxing outdoors and soaking in natural light throughout the day. The split bedroom layout provides excellent flow and privacy. The spacious primary suite features a walk-in closet and a spa-inspired ensuite with a soaker tub and separate shower. Floor-to-ceiling windows fill the space with natural light, and the open concept chefs kitchen is ideal for cooking and entertaining while enjoying the ever-changing views. Maintenance fees include heat, hydro, water, and air conditioning so you can stay cool all summer without worrying about spiking utility bills. Its a rare all-inclusive setup that covers your everyday comforts and keeps monthly costs predictable. Resort-style amenities include an outdoor pool, indoor and outdoor hot tub, sauna, gym, squash courts, BBQ area, theatre, party room, billiards, games room with pool tables and more, guest suites, visitor parking and 24-hour concierge. Skip the gym membership with on-site fitness facilities and monthly classes like Pilates, yoga, HIIT, and Zumba. Located steps from Grand Avenue Park, off-leash dog zones, Mimico GO Station, Metro, shops, restaurants, and the lake, with easy access to the Gardiner for a quick commute downtown or out of the city. Just minutes to the Martin Goodman Trail. Includes one underground parking space. A fantastic option for professionals, young families, or downsizers seeking comfort, convenience, and connection. This one truly feels like a vacation at home. For a closer look, check out the virtual tour, floor plan, video and more photos at the link provided. (id:41954)
216 Gatwick Drive
Oakville (Ro River Oaks), Ontario
LOOK NO FURTHER! Located in the highly in-demand area of River Oaks, this beautifully designed 3 storey detached home features a functional layout with an upstairs living room, a large primary bedroom occupying the entire top floor, and a fully finished basement with 2 additional rooms ideal for guests or extended family. Enjoy the convenience of a fully detached garage, perfect for extra storage or parking. Located steps from top-rated schools, shopping, and transit, this home offers both comfort and lifestyle in one of the areas most sought-after neighborhoods. (id:41954)
26 Benjamin Crescent
Orangeville, Ontario
Welcome to 26 Benjamin Crescent, a stunning detached home nestled in a fantastic family-friendly neighbourhood! This residence boasts an inviting open-concept main floor, featuring two spacious bedrooms that conveniently share a well-appointed four-piece bathroom. The impressive primary bedroom, designed in a charming bungaloft style, is a true retreat with its generous size, luxurious four-piece ensuite, walk-in closet, and soaring cathedral ceiling. The finished basement offers a perfect space for entertaining, complete with a fourth bedroom and an additional three-piece bathroom, ideal for those fun gatherings with family and friends. You'll also appreciate the direct access to the 1.5 car garage from the laundry room, adding to the home's practicality. Commuters will love the prime location, just one minute from the Orangeville By-Pass and Highway #9, and only five minutes to Highway #10. Living in the West End of Orangeville offers wonderful perks, including a state-of-the-art waterpark right at the end of the street! Enjoy the convenience of being within walking distance to schools, the Alder Recreation Centre, the library, grocery stores, baseball and soccer parks, and a variety of restaurants. Don't miss out on this exceptional gem! See "Additional Photos" for Video Tour!! (id:41954)
350 Delaware Avenue
Toronto (Dovercourt-Wallace Emerson-Junction), Ontario
Welcome to This Charming, Historic Residence Situated on One of the Most Desirable & Mature Streets in Dovercourt Village. Circa 1907, Combining Timeless Character w/Modern Updates, This Renovated & Spacious Family Home Boasts 4 Bdrms & 4 Baths - Perfect for Accommodating Family & Guests Alike. The Exceptional Open-Concept Main Level w/Wide Plank Hdwd Floors, Soaring Ceilings, & Pot Lighting is an Ideal Space for Entertaining & Everyday Living. The Stunning, Gourmet Kitchen Has Been Fully Reno'd, Showcasing an Impressive Center Island w/Breakfast Bar, Superb Waterfall Quartz Countertop & Quality SS Appls. A Discreet Powder Room Under the Staircase Completes This Thoughtful Design. Upstairs, Discover 3 Generous Bedrooms on the 2nd Level, w/Hdwd Floors & Built-In Storage, Plus a Walk-Out to a West-Facing Roof Deck - Enjoy the Afternoon Sun & Evening Sunsets. The Expansive Primary Suite on the 3rd Floor Includes a Handy Ensuite Bath, Ample Closet Space + a 2nd Walk-Out - a Splendid Set-Up to Add a 2nd Sundeck. Stylish & Self-Contained w/Separate Rear Entrance, the Reno'd Lower Level Features a Spacious 1 Bdrm Suite - Perfect Space for Guests, Rental Income, or Extended Family. It Includes a Beautiful Luxurious Kitchen, a Lovely Bath, a Good-Sized Bedroom & its Own Laundry. Step Outside to the Tranquil Backyard & Relax in the Lush & Colourful West-Facing Perennial Garden. At the Front, the Private, Covered Porch is a Peaceful Spot for Morning Coffee. There's Parking for 2 Cars Via the Rear Lane. A Stone's Throw to the Best of Everything in Dovercourt Village, it's Just a 5 Min Stroll to the Ossington Subway Station Right on Delaware & An Array of Vibrant Shops/Cafes on Bloor. There's an Abundance of Nearby Green Spaces Too: Christie Pits & Dufferin Grove Parks Where Virtually Every Outdoor Activity is Available: Swimming, Farmer's Market, Sports Fields, Playgrounds, Wading Pool, Skateboarding, Pickleball, or Take in a Game & Watch the Toronto Maple Leafs Baseball Team. (id:41954)
794 The Queensway
Toronto (Stonegate-Queensway), Ontario
Future-forward location surrounded by rapid redevelopment unlock value today and tomorrow. This charming, lovingly maintained home has been held in the same family for generations and is now ready for its next chapter. Nestled in a crescent-style loop for added privacy and easy parking, in the heart of a dynamic growth corridor where everything else is going vertical. A rare freehold opportunity on a street that's quickly transforming. Skip the condo fees and hold your own land in a vibrant, transit-connected community. Move-in ready with a pre-listing inspection showing true pride of ownership. The spacious backyard offers room to relax, expand, or bring your vision to life. Zoned Commercial Residential (CR), this property offers added flexibility for future use, income potential, or redevelopment. Whether you're starting out or investing in whats next, this is a home today and a smart play for tomorrow. (id:41954)
9 Amsterdam Drive
Barrie (Innis-Shore), Ontario
BRAND NEW 4-BEDROOM DETACHED HOME IN A THRIVING COMMUNITY! This never-lived-in Ventura East Community by Honeyfield Winslow Model is packed with premium builder upgrades and offers 2,302 sq. ft. of living space. Nestled in a master-planned community, enjoy access to walking trails, bike paths, a 12-acre sports park, minutes from Hwy 400, schools, shopping, Barrie GO, waterfront, Friday Harbour Resort and golf. The striking exterior and covered front porch set the tone for the impressive interiors. A double-car garage with inside entry to the mudroom plus a no-sidewalk allows for parking for 6 vehicles. Inside, thousands have been spent in builder upgrades including upgraded paint, a stair and trim package, and composite wood and tile flooring. The open-concept kitchen features Caesarstone quartz countertops, a breakfast bar that seats 6, a chimney-style stainless steel range hood, a herringbone tile backsplash and an undermount sink. A spacious walk-in pantry keeps everything organized, while the breakfast area with an 8 sliding door extends the space to the back deck. The inviting great room boasts an elegant gas fireplace with a marble surround, 4 LED pot lights with a dimmer switch, smooth ceilings, and oversized windows. The primary suite is complete with a large walk-in closet and a luxurious 4-piece ensuite featuring a Caesarstone quartz countertop, dual sinks, a frameless glass shower with a built-in bench and a storage niche. All four bedrooms feature walk-in closets. The main bathroom has a quartz topped vanity, a shower with a built-in niche, and a separate water closet. A convenient second-floor laundry room includes a clothes rod and overhead cabinets. Additional highlights include a 200-amp panel, a rough-in conduit in the garage for a future EV outlet, a 3-piece rough-in for a basement bathroom, a bypass humidifier, heat recovery ventilator and central A/C, 24 basement windows, and a rough-in for a central vac. Plus, enjoy a 7-year Tarion warranty! (id:41954)
1 Kelly Place
Barrie (Allandale), Ontario
Welcome to 1 Kelly Place, this beautifully updated 3-bedroom, 2.5-bath, freehold, end-unit townhouse is located in the very desirable Allandale neighborhood. This home features a newly renovated, modern kitchen with stylish finishes, the home has been freshly painted throughout, and offers a fully finished basement perfect for extra living space or a home office. This homes provided tons of extra living space with two and half floors above grade, with tons of natural light being it is the end unit. Enjoy a private, fenced backyard ideal for relaxing or entertaining. Located within walking distance to the GO Train station and Centennial Beach, this property is perfect for commuters and outdoor enthusiasts alike. Move-in ready and full of charm! (id:41954)
7 - 57 Ferndale Drive S
Barrie (Ardagh), Ontario
Stop the scroll. Escape city life and the hustle - live in beautiful Barrie community! Commuters - 9 min drive to GO transit! First time buyer, investor, professional or young families - this is for you! Almost 1900 sq ft with no wasted space and no neighbours behind. Live your dream and be only minutes to Centennial Beach and steps to Bear Creek Eco Park. Rare oversized garage (it fits your large SUV OR your boat!), plus space for 2 more cars on drive. Step into your ground level basement with interior garage access, new 4th bathroom in 2025, and sunny recreation room with walkout to your private patio - perfect for entertaining!! This space could also become an in law suite for extended family with a little imagination! Your main floor offers so many options from the massive living room with enough space if you need to work from home or need a play area for the kids, to your lovely updated kitchen and large dining area and a walkout to private balcony (enjoy easy access to your bbq, no need to run downstairs). New kitchen appliances in 2024, backsplash, upgraded cabinetry and feature wall. Follow your upgraded staircase to the top level with three great sized rooms and super convenient ensuite laundry! No more lugging your bedsheets up and down stairs. The primary bedroom retreat is truly a masterpiece with a massive walk in closet and 4 piece ensuite for the ultimate in privacy. Condo complex with its own playground, and abundant visitor parking. Minutes to everything you would need!!! Barrie residents receive two free vehicle passes to all beaches & other parking perks. Live somewhere affordable with all city conveniences PLUS quaint beach/small town life feeling. Some photos have been virtually staged. (id:41954)
9 Booth Street
Bradford West Gwillimbury (Bradford), Ontario
Welcome to 9 Booth Street a bright and beautifully maintained 4+1 bedroom, 4-bathroom detached home with a finished basement and 6-car parking. This home features a modern open-concept layout with a gourmet kitchen, granite countertops, breakfast bar, and a cozy family room with a gas fireplace ideal for family gatherings and entertaining. Upstairs, you'll find 4 large bedrooms, including a spacious primary suite with a walk-in closet and ensuite. The finished basement offers a big rec room, a 5th bedroom, and a full bath perfect for extra living space, rental income, or an in-law suite. Located in a family-friendly neighborhood, close to top schools, parks, trails, shopping, and transit. (id:41954)
1103 - 2908 Highway 7
Vaughan (Concord), Ontario
A Spacious Two Bedroom, Two Full Bathroom Condo In Sought After Nord Condos At Expo City. Open Concept Kitchen/Dining, Living Room Walk-Out To Balcony. Good Size Bedroom W/Closet. Many Upgrades Including S/S Kitchen Appliances, Modern Cabinetry. Beautiful 9 Foot Ceilings, Floor To Ceiling Windows. (id:41954)








