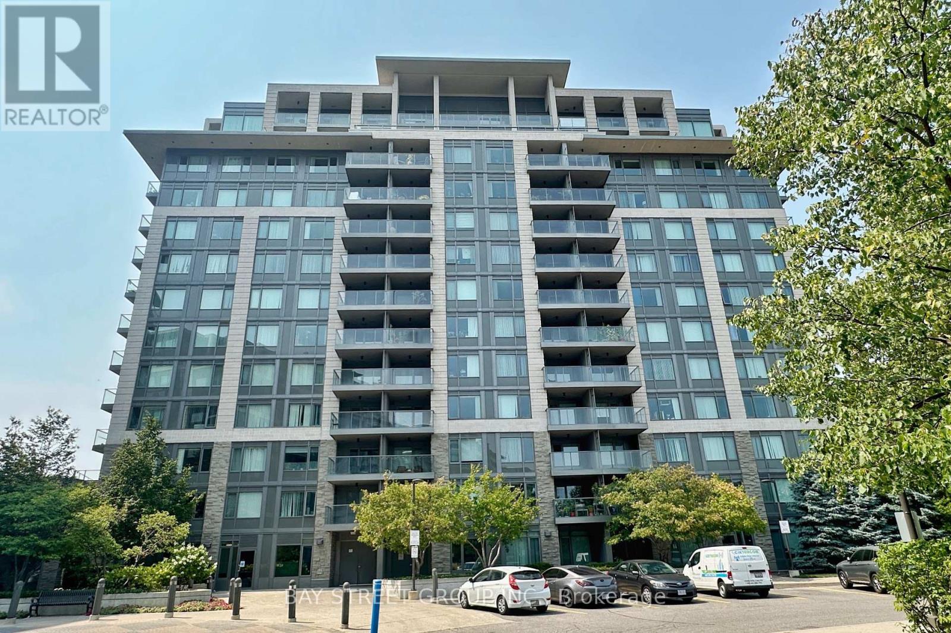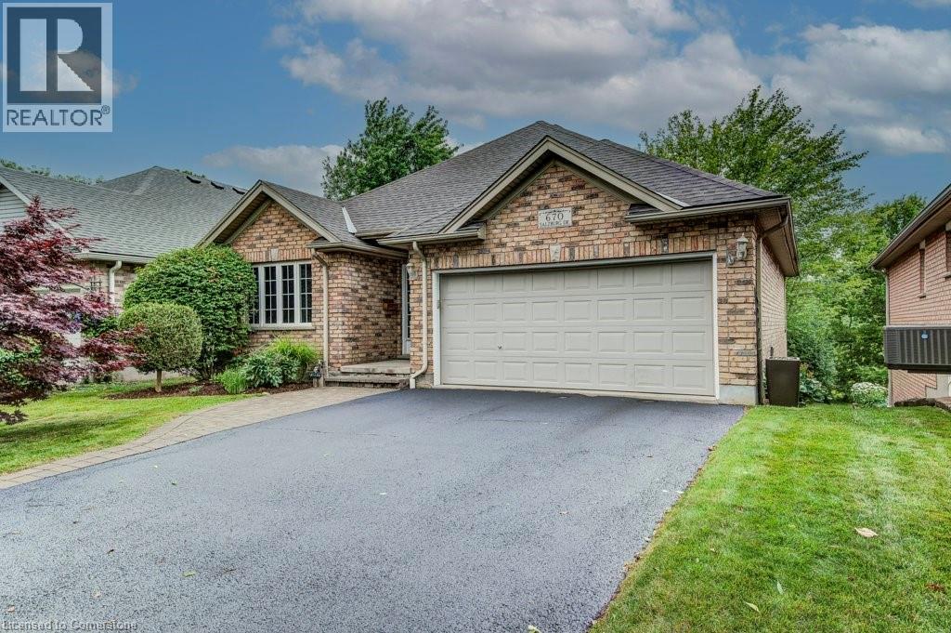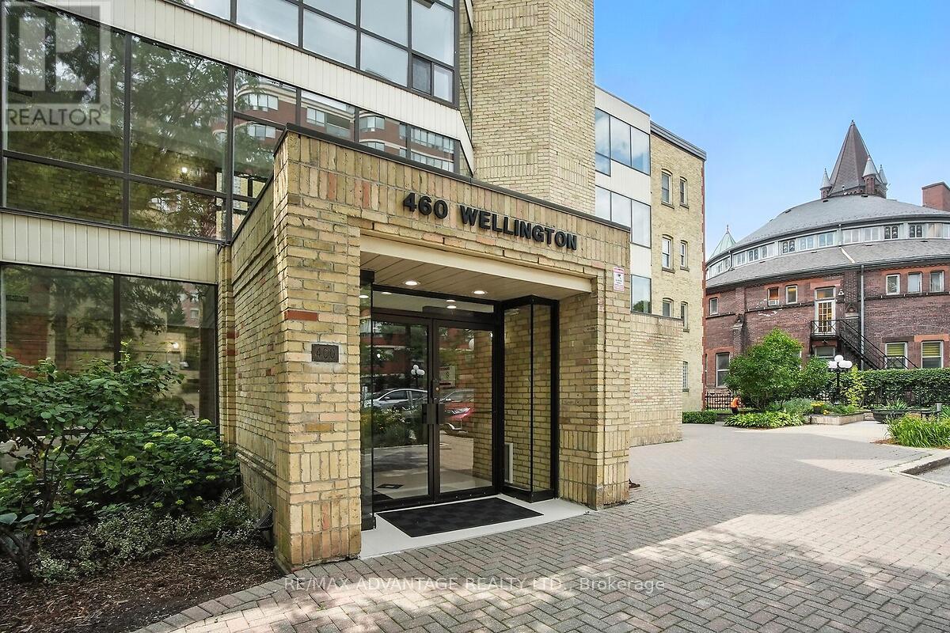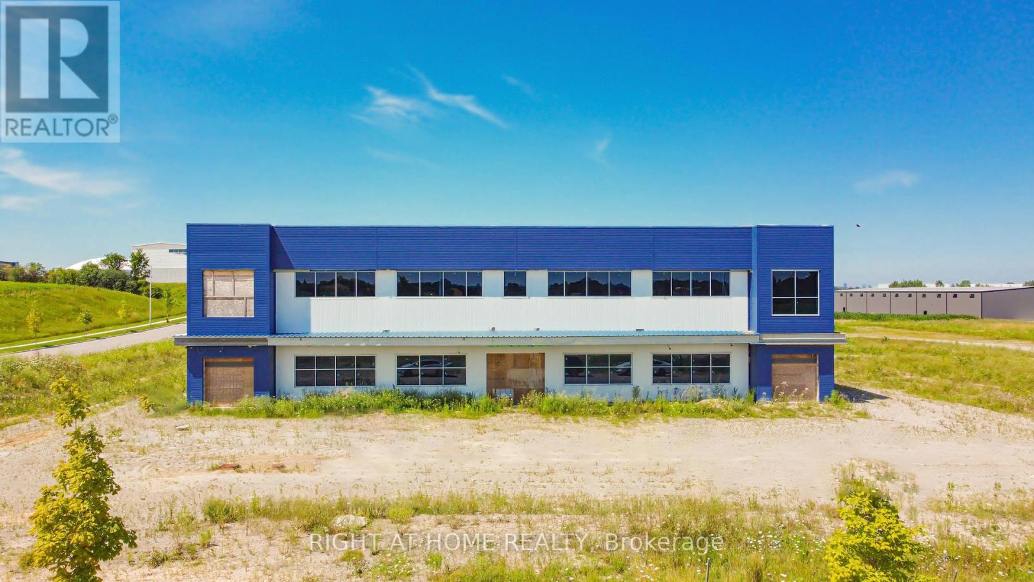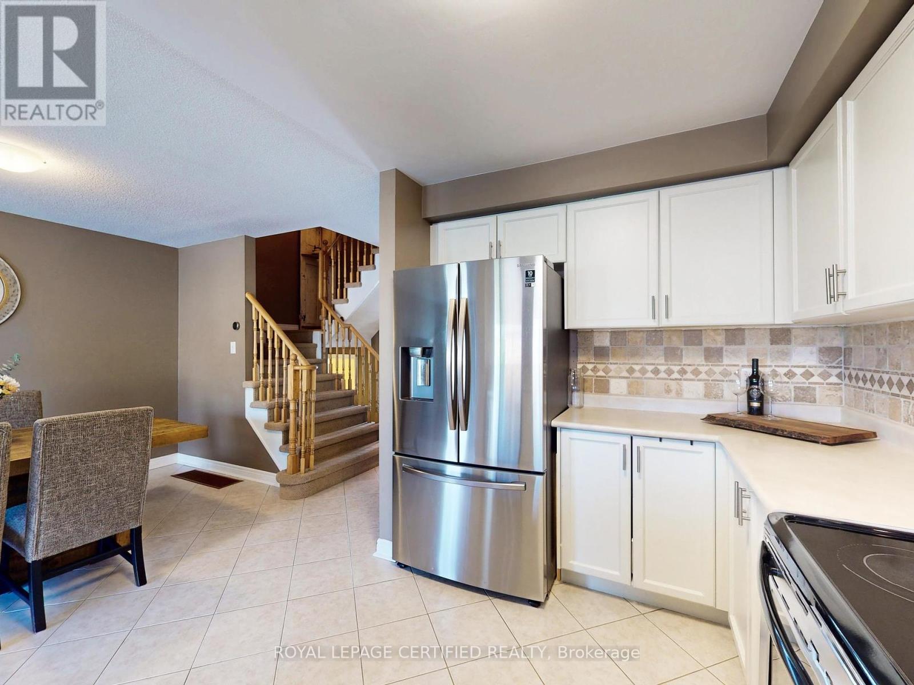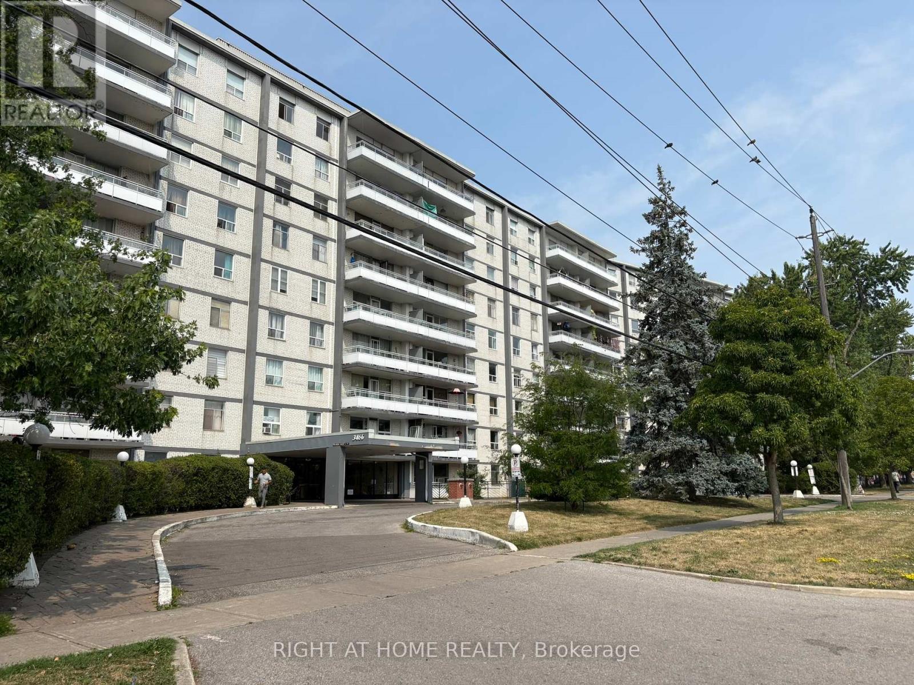4505 - 251 Jarvis Street
Toronto (Moss Park), Ontario
South-West-Facing 3 Bedroom Suite With Amazing Lakeview And Cityview In Dundas Square Garden Condos By Gupta. 24Hrs Concierge, Transit Walk Score Of 100. Walking Distance To Restaurants, Entertainment, Eaton's Centre, TTC Subway, Yonge - Dundas, University of Toronto, Toronto Metropolitan University, The Condominium Features An Expansive Gym, Swimming Pool, Rooftop Sky Lounge, And Large Rooftop Gardens. (id:41954)
123 Long Drive
Stratford, Ontario
Welcome to 123 Long Dr a pristine, one-owner end-unit townhome located in one of Stratfords most desirable neighbourhoods. This immaculately maintained 2-bedroom, 2.5-bathroom home offers the convenience of main floor living, with a bright and open layout ideal for everyday comfort and entertaining. The second level features a spacious guest bedroom, full bath, and a versatile den perfect for a home office or reading nook. As an end unit, enjoy added privacy and extra natural light throughout. Move-in ready and thoughtfully designed this home is a true gem. (id:41954)
207 - 233 South Park Road
Markham (Commerce Valley), Ontario
Prestigious Eden Park, Lead Certified Building With Energy Efficient Features, Spacious Private Luxurious Square Balcony Offers Unobstructed West Horizon Views & Overlooks Park & Tennis Courts. Open Concept, Large Balcony, Bright & Spacious ,Laminated Flooring Thru Out, Stainless Steel Appliances, Granite Counter, Steps To Highway 7,Viva Bus, go train & Busy Plazas. Facilities: Indoor Pool, Sauna, Gym, Theatre, Billiard Room, Party Room, Guest Suites Etc *Close To All Amenities *Close To Transit, Hwy 404/407 *24 Hrs Concierge. **Extras: Stainless Steel Appliances: Fridge, Stove, Range hood, Dishwasher. Stacked Washer And Dryer. All Existing Light Fixtures, All Existing Window Coverings.1 Parking And 1 Locker.** (id:41954)
28 - 8 Olympic Gdn Drive
Toronto (Newtonbrook East), Ontario
A dream house where comfort meets convenience. 1,500 sqft of bright and spacious living area. 3-bedroom with unobstructed PARK VIEWS and floor-to-ceiling windows. Brand new, never-lived-in unit with full Tarion warranty. Including 1 underground parking spot and 1 private locker. The building also features full-suite amenities: two-story fitness centre, infinity-edged pool, private theatre, games room & everything with a definition close to home. 5 minutes walk to Yonge and Finch station, EV charging, restaurants, cafes, and supermarkets. !!!!Exclusive promotion, If sold before Sept 1st,2025 , 10000 Closing Credit!!! (id:41954)
670 Salzburg Drive
Waterloo, Ontario
Stunning Walkout Bungalow Backing onto tranquil Rosewood Pond! A rare find, this beautifully maintained 2+1 bedroom, 3-bathroom walkout bungalow is tucked away in prestigious Rosewood Estates, within Waterloo’s sought-after Clair Hills neighbourhood. Backing directly onto Rosewood Pond, this home boasts nearly 2,000 sq ft of elegant living space, and is move-in ready with fresh paint and brand new carpeting. The main floor features maple hardwood and ceramic tile, with an open-concept living and dining area that walks out to a raised deck with sleek glass railings, where you’ll enjoy uninterrupted pond views and peaceful natural surroundings. The primary suite also overlooks the water and includes a private 4-piece ensuite, while the second bedroom, complete with a built-in Murphy bed, functions beautifully as a guest room or versatile home office. Downstairs, the bright walkout basement offers a spacious rec room with a cozy gas fireplace, oversized windows, and direct access to the landscaped backyard. A third bedroom with ensuite privileges and a large utility/storage area add to the home’s flexible layout. Nearly imperceptible are the thoughtful accessibility features throughout, including wider interior doorways, lowered light switches, and a widened staircase in case of future accessibility needs. Set on a quiet, low-traffic street with a double garage and driveway, this is one of the most desirable walkout lots in the city with its low-maintenance yard, serene pond views, and cottage-like lifestyle. Don’t miss your chance to call this exceptional property home. (id:41954)
408 - 460 Wellington Street
London East (East F), Ontario
Welcome to Unit 408 at 460 Wellington, a rare penthouse offering in one of Londons most distinctive and stylish heritage buildings. This boutique condo delivers the perfect blend of historical character and modern convenience, appealing to professionals who appreciate design, location, and lifestyle. Enjoy tree-lined street views from this bright and beautifully renovated 2-bedroom, 2-bath unit featuring in-suite laundry, an opened modern kitchen, and chic decorative finishes throughout. The spacious layout is ideal and allows you to relax above the buzz of the city. The building itself is filled with charm and history, offering access via both private and main elevators, along with top-tier amenities including an indoor heated pool, sauna, gym, newly completed party room, guest suite, and visitor parking. One underground parking space and a generous storage locker are included.Step outside and you're moments from Victoria Park, Richmond Row, cafés, shops, restaurants, and transiteverything the downtown lifestyle has to offer. Whether you are a young professional seeking a vibrant, walkable neighbourhood or looking to downsize without compromise, this penthouse is truly one-of-a-kind. Experience the character of old-world architecture with the ease of modern living. (id:41954)
10 Mcleish Drive
Kawartha Lakes (Dalton), Ontario
OPEN HOUSE CANCELLED. Welcome to 10 McLeish Drive a warm and inviting retreat tucked just outside Orillia in the peaceful community of Sebright. This lovingly maintained 2-bedroom, 1-bathroom home with a versatile den/office offers convenient one-floor living on a quiet street, with deeded lake access to picturesque Young Lake just down the road. Step inside to a freshly painted interior with a bright, open layout and vaulted ceilings that create a sense of space and airiness. The kitchen and dining area flow effortlessly for everyday comfort and casual entertaining, with large windows bringing in natural light and views of the lush backyard. Enjoy your morning coffee or unwind at the end of the day on the large covered back porch, accessible from both the oversized primary bedroom and the office/den making it a perfect indoor-outdoor extension of your living space. Surrounded by mature trees and perennial gardens, the backyard is a private, peaceful escape. A true bonus is the rare drive-through garage, offering ultimate convenience for parking, workshop use, or additional storage. Whether you're looking to downsize, invest in a year-round home, or find a turn-key weekend getaway, this property is an ideal fit. With deeded lake access, you can easily launch a small boat or paddle board and enjoy all the beauty that Youngs Lake has to offer just steps away. Don't miss your chance to experience lakeside living with the comfort of full-time amenities. Welcome home to Sebright. (id:41954)
2479 Bonder Road
London South (South U), Ontario
Rare opportunity offering of a special-purpose facility ideal for R&D, pharmaceutical, biotech, or advanced manufacturing in Innovation Park. Site specific zoning LI2(23) currently does not permit light industrial and warehousing. Featuring a 37,240 SF footprint plus a substantial 23,580 SF structural mezzanine. Constructed with oversized columns and beams for enhanced structural integrity and heavy load-bearing capacity, the design allows for seamless future expansion. This building provides the flexibility to be completed to your exact specifications. Envelope is mostly complete; minus some exterior components, H-VAC, electrical & mechanical systems. Interior floors remain unpoured, giving occupiers full flexibility for a specialized build-out for or GMP-compliant environment. Other key property features include clear heights ranging from 15'8"- 30' feet, 2 truck-level doors, and 1 drive-in door. Expansive 5 acre site supports further building growth with immediate access to Hwys 401 & 402 and close to London International Airport. This is a rare opportunity to finish constructing a world-class facility tailored exactly to your high-tech operational needs, located in one of London's most dynamic innovation corridors among global leaders like Medicom, Sodecia, Hanwha and Western University's research hubs. (id:41954)
209 Weir Street N
Hamilton (Homeside), Ontario
Step in off the covered porch and into this well-cared for family home. Featuring hardwood flooring throughout the main level, leading into a family room with a decorative fireplace and large front-facing window letting in loads of light. The adjacent dining area provides ample space for hosting and connects directly to a modernized and spacious kitchen equipped with updated appliances, oak cabinetry, plenty of prep and pantry space, and matching hardwood floors. A walkout from the kitchen leads to a covered porch and a fully fenced private backyard, suitable for children and pets. Beyond the yard, two private parking spaces offer added convenience. Upstairs, the home offers three spacious bedrooms, each large enough for a king size bed, and each with a walk-in closet and Berber carpeting. A 4 piece bath refinished in 2024 with a new tub and shower. The basement includes a second bathroom, a separate side entrance, and partial finishing with walls, pot lights and electrical done, just needing your touch of flooring to unlock additional potential. Recent updates include fresh interior paint (2024), newer shingles (2018), upgraded windows and shows pride of ownership. This is a quiet street where kids can safely play and is located just a 5 min walk to the elementary school. Close to parks, transit, shopping, and other local amenities. Book a showing today to view this great home and see yourself living here. (id:41954)
36 Aida Court
Caledon (Bolton West), Ontario
Welcome to this impeccably maintained freehold townhouse (NO POTL FEE) nestled in peaceful child safe court. This lovely home has a bright living area, a modern kitchen with ample cabinetry, hardwood floor on main level, three spacious bedrooms, each with generous closet space. Master bedroom comes with a walkin closet and a 4ps ensuite. A semi finished basement provides versatile space ideal for a children playroom or an exercise room. Home has direct access to garage through mudroom/laundry room. The The 2 tier deck is perfect to relax outside, BBQ or entertain friends. The extended driveway can park 3 cars outside. Conveniently located just minutes away from schools, parks, shopping centers, and public transit. Perfect for first-time home buyers or those looking to downsize. Basement has washroom rough In, Bonus storage room in basement. Garden Shed. Garage Door Opener, Central Vacuum Rough In, Upgraded Light Fixtures.Furnace 2024, Ac 2024, Hot Water Tank 2024, Dishwasher 2022, Fridge 2021, Washer/Dryer 2020, Garage Door Opener with 2 remotes 2024. Roof Shingles 2023, Deck redone 2023, Driveway 2024. (id:41954)
64 Burgby Avenue
Brampton (Northwood Park), Ontario
Welcome Home to this hidden gem! Step into this ****beautifully upgraded approx 2500 sqft**** 4-bedroom detached home with a double car garage situated in a well-established and highly sought-after neighborhood of Northwood Park. This carpet-free home is illuminated by elegant pot lights throughout, creating a warm and inviting ambiance in every room. One of the standout features of this property is the serene, private backyard that opens directly onto a picturesque park perfect for peaceful mornings, outdoor relaxation, or quality time with family and friends. At the heart of the home lies a chefs dream kitchen, complete with sleek stainless steel appliances, quartz countertops, and ample cabinetry, ideal for cooking and entertaining alike. The spacious interior also offers separate living/dining & family room areas, providing the perfect blend of comfort and functionality for everyday living and special gatherings. Upstairs, you will find four generously sized bedrooms, including a primary suite with tastefully renovated spa like bathrooms throughout the home. The recently fully finished basement adds another level of living space, with an extra bedroom and features a stylish wet bar/kitchenette combo with quartz counter tops and the large rec room features an electric fireplace perfect for entertaining guests or enjoying cozy nights in. Located just minutes from schools, public transit, parks, and shopping amenities, this home offers the ideal balance of comfort, convenience, and charm. Don't miss the opportunity to make this exceptional property your forever home. (id:41954)
201 - 3460 Keele Street
Toronto (York University Heights), Ontario
Welcome to this well-maintained and sun-filled Co-op apartment offering a functional layout, unobstructed west-facing views, and a large balcony perfect for relaxing. This unit includes one underground parking space and a locker conveniently located on the same floor. Enjoy the modern touch of smooth ceilings throughout and newer windows (replaced at the owner's expense). Well maintained building. Unobstructed west view from large full balcony. Minutes to York University and schools, TTC subway station, bus, 401, 400, Walmart, No Frills, Shopping, Steps to Downsview Park. Lower Monthly maintenance fee includes - Heat, Hydro, Property Tax, Cable TV, water, insurance. Building Amenities: Outdoor Pool, Tennis Court, Visitor Parking, Coin Laundry, Secure Entry. Co-op ownership Board approval required. (id:41954)


