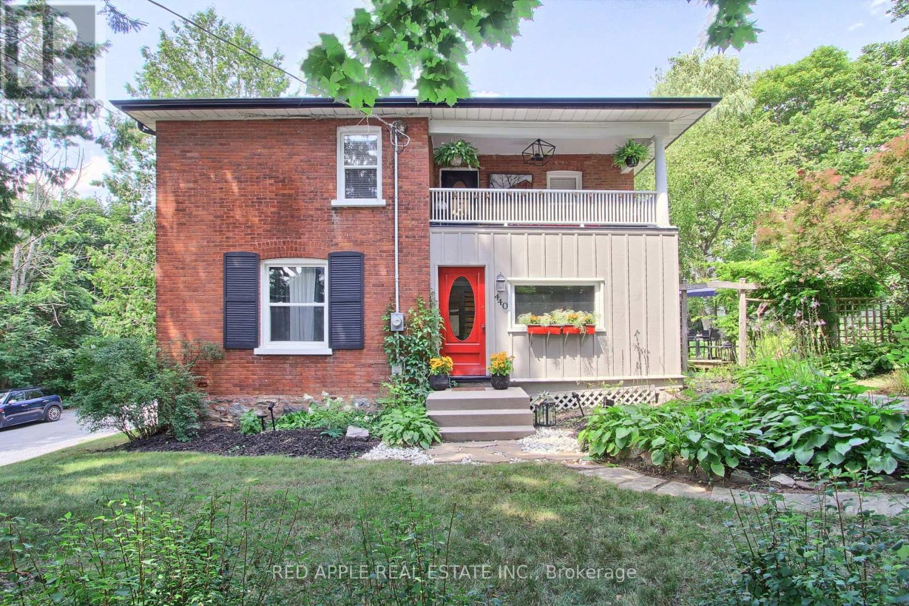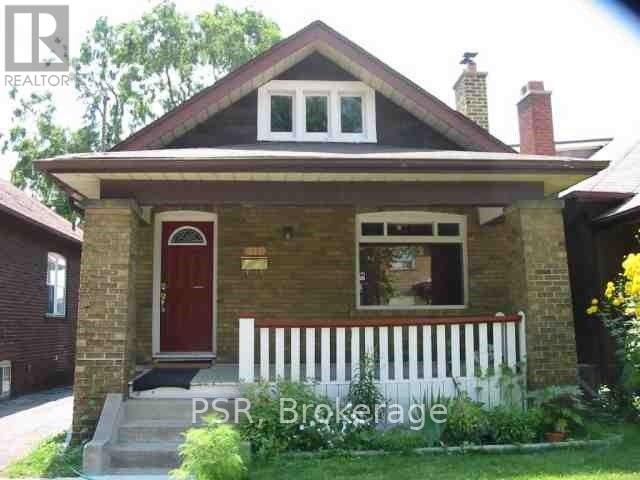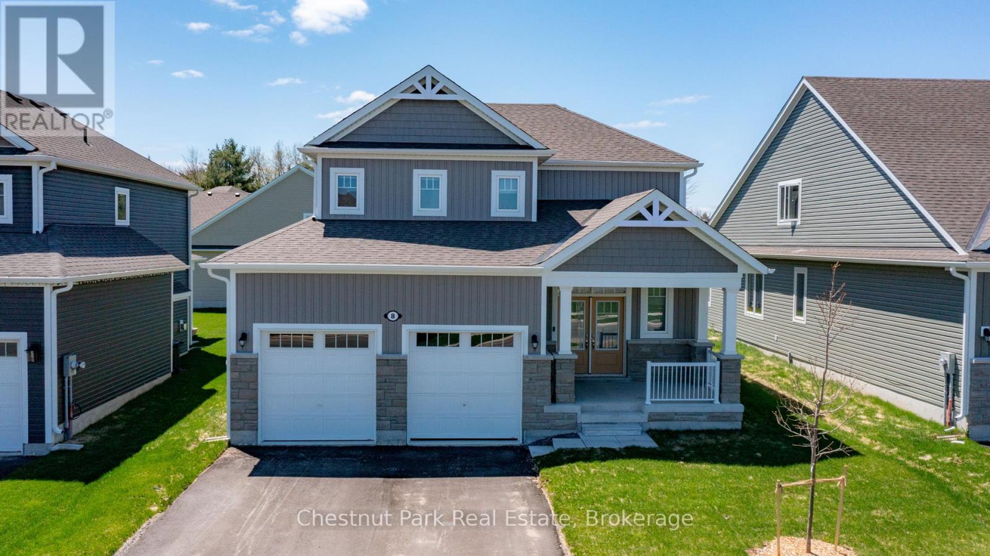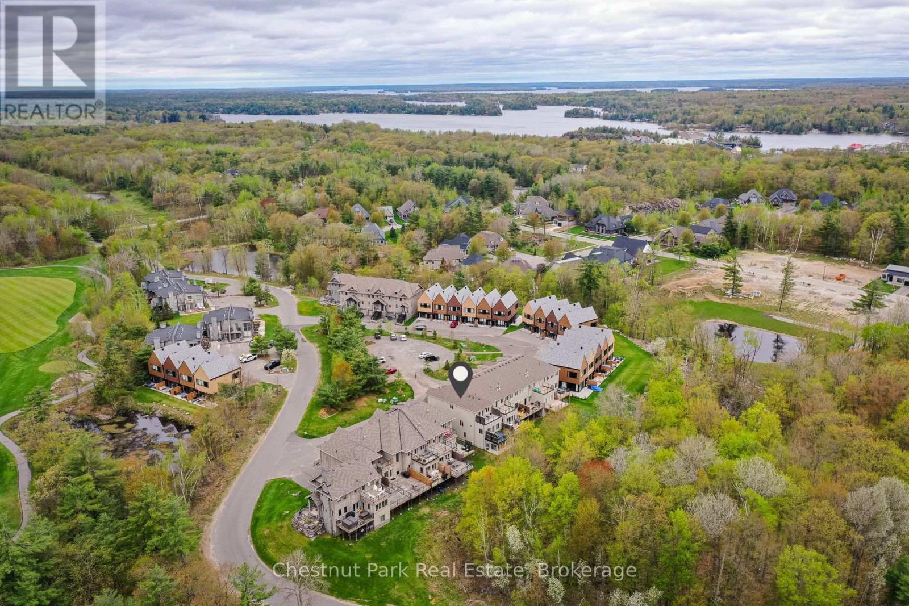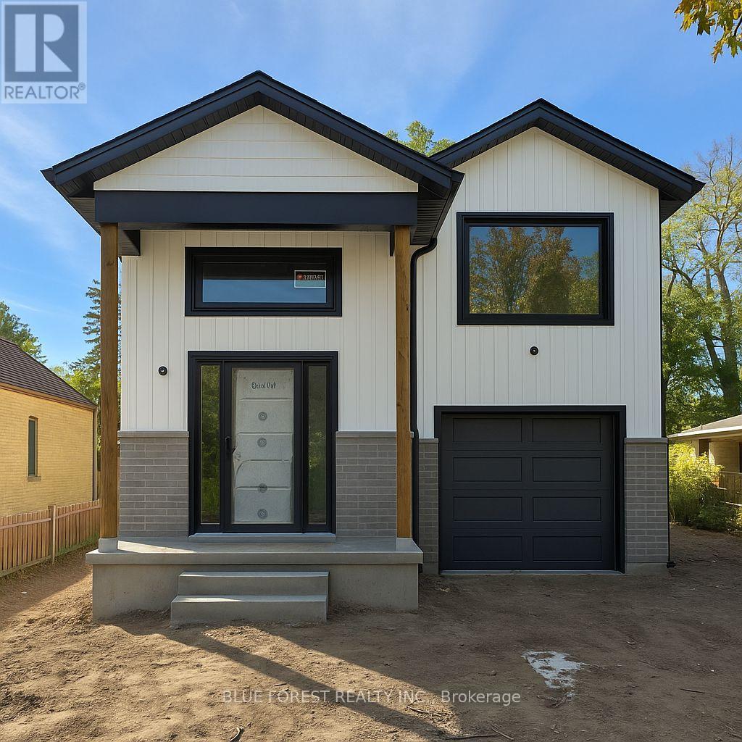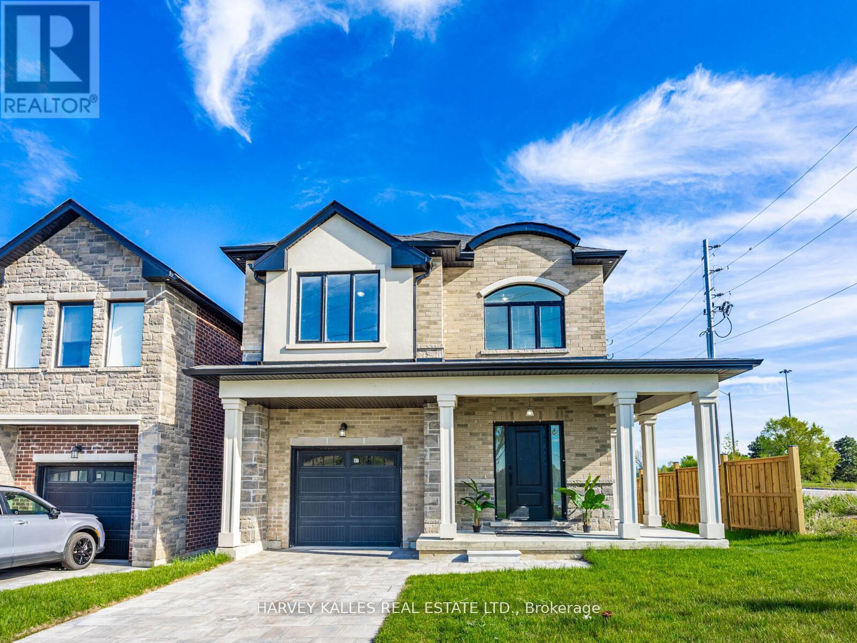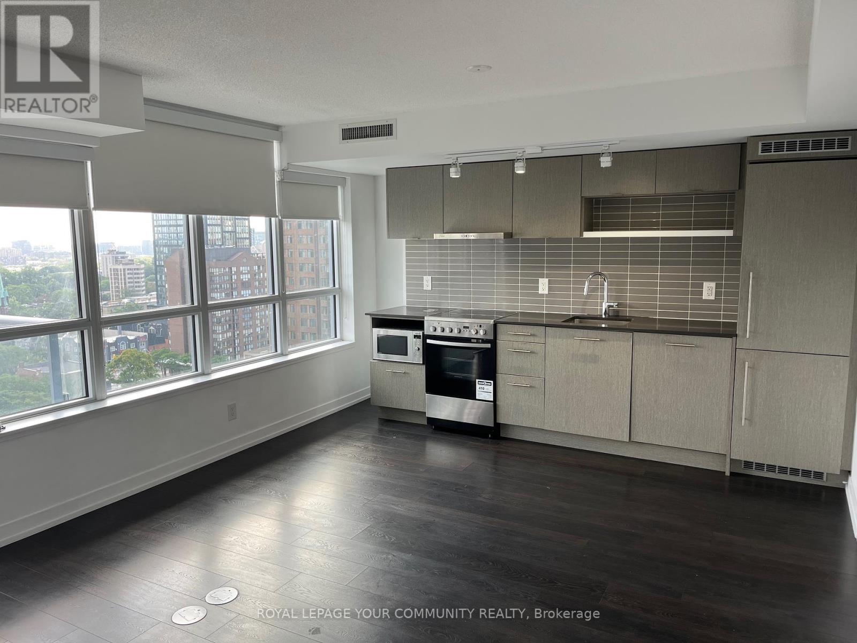440 Whitevale Road
Pickering, Ontario
A Rare Gem in the Heart of Whitevale Where Country Charm Meets City Convenience Nestled in the storybook hamlet of Whitevale, this timeless red brick century home is the kind of property that rarely becomes available and once discovered, is hard to forget. Set on a generous 1/3-acre lot, surrounded by nature and the soothing sounds of quiet country life, this home offers the perfect escape without ever leaving the city. Located just minutes from Markham and Pickering, and easily accessible via Highways 401 and 407, it's the ideal blend of seclusion and connectivity. Built in 1895, this home exudes historic charm and character at every turn from its original architecture to the inviting warmth of its cozy fireplace. Recent modern updates bring comfort and peace of mind, including new windows (2018), a new roof (2019), updated furnace and AC (2020), and beautifully renovated bathrooms (2024/2025). It's a seamless blend of old-world elegance and contemporary convenience. Outside, your private oasis awaits. Relax by the in-ground pool on sunny afternoons, or explore your creative side with the bonus storage barn perfect for a workshop, studio, or pool house. The property is steps from the scenic Seaton Hiking Trail, offering endless opportunities for outdoor adventures just beyond your backyard. Whether you're looking for a charming family home, a peaceful weekend retreat, or even a unique live/work opportunity the HMR3 zoning opens the door for home-based businesses this exceptional property delivers unmatched potential in one of Durham Regions most coveted hidden enclaves. This isnt just a home. Its a lifestyle and an opportunity you wont want to miss. (id:41954)
377 Strathmore Boulevard
Toronto (Danforth), Ontario
Renovated Bungalow, Great Location Close To Transit, Shops, Banks And Restaurants! New Roof, Detached Garage And Large Backyard With No Neighbours Behind You And The Convenience Of Shoppers Drug Mart And The TTC Eight Doors Down. Recently Renovated Upstairs And Freshly Painted Downstairs. Newly Installed Washer And Dryer Upstairs, New Pot Lights And Private Entrance To A Self-Contained Basement Apartment. Perfect Opportunity To Supplement Your Mortgage Payments! (id:41954)
8 Timms Gate
Bracebridge (Macaulay), Ontario
Located in the desirable Mattamy White Pines neighborhood, this beautifully upgraded Hickory Model home offers a blend of elegance, comfort, and opportunity. Featuring 3 spacious bedrooms and 3 bathrooms, every inch of this residence has been thoughtfully finished with high-end materials and contemporary design touches. Step inside to bright, open-concept living spaces with rich natural light and quality finishes throughout, including a designer kitchen with quartz countertops and stainless steel appliances. Also enjoy a cozy living room anchored by a gas fireplace perfect for family gatherings or quiet evenings at home. Upstairs, the primary bedroom features its own private ensuite, offering a quiet and comfortable retreat, while the additional bedrooms are bright and versatile. A full unfinished basement presents the exciting potential to customize and create additional living space tailored to your family's needs whether a home gym, rec room, or in-law suite. Set within walking distance to the Bracebridge Sportsplex, high school, and a nearby community park, this home offers an ideal lifestyle for active families and those seeking a strong sense of community. Experience the perfect balance of luxury, convenience, and future potential at 8 Timms Gate. (id:41954)
2 Leeds Road
Seguin, Ontario
Exceptional Commercial Opportunity - 18.517 Acres with Prime Highway 400 Access and 858 ft of road frontage! This property offers excellent visibility and easy access to both north and southbound lanes of Highway 400. Zoned C3 (Highway Commercial), the site supports a wide variety of business uses, making it an ideal investment with strong development potential. Currently, the property features a Solar Groundmount Lease and a 4,800 sq.ft. building occupied by a reputable automotive and tire service business that serves the local community. With flexible rental options, this property can easily adapt to your future plans. Enjoy direct access to the "Park to Park" trail system, which connects the Seguin Trail to Killbear and Algonquin Provincial Parks - a unique bonus for businesses that cater to outdoor enthusiasts. The property also offers a range of commercial possibilities, including commercial outfitting, equipment rentals, open storage, sales, service and repair shops, or motor vehicle rentals.The C3 zoning permits an accessory dwelling unit, and there is a separate service shop space perfect for additional rental income or your own personal use. Located at a high-traffic highway intersection, the property benefits from nearby amenities, including a gas station, ensuring consistent visibility and vehicle traffic. Don't miss out on this rare opportunity to develop, invest, or operate your business in a prime commercial location! (id:41954)
55 Rockmount Crescent
Gravenhurst (Muskoka (S)), Ontario
MORE THAN JUST A TOWNHOME - THIS ONE PROVIDES BOTH INCOME AND ENJOYMENT!! - Nestled in the heart of the highly sought-after Muskoka Bay Club, this beautifully designed and well-appointed PRIME END-UNIT townhome offers the perfect blend of LUXURY, PRIVACY, and functionality. Backing onto a lush forest - WITH NO BUILDINGS IN VIEW - this multi-purpose residence (or urban cottage - or combined investment and personal use property) boasts approx 2,700 sq.ft. of bright, airy living space surrounded by nature. Inside, an incredibly spacious open-concept main floor welcomes you with SOARING CEILINGS, expansive windows, and a stunning forest backdrop. The chef-inspired kitchen features quartz countertops, premium appliances, breakfast island, separate coffee station, and flows seamlessly into the dining and living areas. Ideal for cozy evenings or for entertaining with large groups, you will enjoy the sleek gas fireplace and convenient walkout to a private deck. Upstairs, the primary suite offers a PEACEFUL RETREAT with a spa-like ensuite, while two additional bedrooms and a full bath provide ample space for family or guests. The fully finished lower level also includes a private secondary suite with a SEPARATE ENTRANCE - ideal for extended family, in-laws, or rental income. Complete with a second kitchen, 2 bedrooms, and full bath, this level offers flexibility rarely found in townhome living. The large screened MUSKOKA ROOM extends your living space and allows for year-round enjoyment of the natural surroundings. Owners benefit from access to exclusive Muskoka Bay Resort amenities - with a social membership, including world-class golf, dining, and a myriad of recreational options to enjoy - plus a managed rental program if desired. Whether you're seeking a year-round residence, seasonal getaway, or an investment opportunity, this refined and low-maintenance property delivers it all. Whatever your preference, we suggest you call today and come out and see this one soon. (id:41954)
288 - 288 Wilson Drive
Milton (Dp Dorset Park), Ontario
UPDATED, SUNNY and surrounded by TREES and WALKING TRAILS in sought-after Dorset Park! This 3-Bedroom townhome is perfect for FIRST-TIME HOME BUYERS and EMPTY-NESTERS and is located SET BACK in the well-maintained and quiet Wilwood community. This wonderful home has charming curb appeal and room to breathe! Fully fenced and backing directly onto the WIDE OPEN greenspace, it is the perfect area for the kids to safely play. The WHITE KITCHEN has extra built-in cabinets and countertops, stainless steel appliances and a pantry. There is laminate flooring throughout the living/dining room, upper hallway and one of the bedrooms, a large open-concept dining room and living room with patio doors to the PRIVATE FULLY-FENCED BACKYARD. All rooms are very generous in size, updated electrical wiring (2017) and the home has been freshly painted in soothing neutral tones by Benjamin Moore (2025). The FULLY FINISHED BASEMENT is bright and features a massive recreation room, laundry room and loads of additional storage space. The rear yard is truly a peaceful retreat with a large deck, overlooking mature trees - the perfect quiet spot to unwind. Additional features include: one owned parking space, one additional space for owner/visitor use, new light fixtures in hallways and bathroom, ceiling fans in each bedroom, and the main floor staircase to upstairs was just freshly carpeted (July 2025). It is ideally located close to all amenities: walk to fantastic restaurants, Tim Horton's, English and French schools, parks, walking trails, shopping, movie theatre, library, public transit, GO Train and quick and easy highway access. Welcome Home this is the one you have been looking for! **OPEN HOUSE SUNDAY, AUGUST 3rd 2:00PM-4:00PM** (id:41954)
19 Redan Street
London East (East L), Ontario
Welcome to this stunning modern new build in the heart of London! Be greeted when you walk inside the front foyer by the open-concept main floor features a stylish kitchen with island overlooking a bright dining and great room. Enjoy a main floor bedroom plus versatile bedroom. Upstairs holds the private primary suite with ensuite and walk-in closet. The finished basement adds a spacious rec room, two more bedrooms, a full bath, and dedicated laundry. Complete with an attached garage and a welcoming front porch, this home is the perfect mix of style, comfort, and function ready for you to move in! (id:41954)
97 Chelliah Court
Toronto (Rouge), Ontario
Welcome to this stunning, new 2-storey detached home! This home offers a 4+2 bedrooms and 4bath in a prime Scarborough location thats perfect for families and commuters alike.The bright open-concept main floor features spacious living and dining areas filled withnatural light and a walkout to the backyard ideal for entertaining or relaxing outdoors. Themodern kitchen is beautifully upgraded with sleek cabinetry, quartz countertops, a stylishbacksplash, and stainless steel appliances. A 2-piece powder room and parking for 3 vehiclesadd everyday convenience.Upstairs, youll find three generously sized bedrooms, each with built-in closets and largewindows that bring in plenty of natural light. The primary suite features a private 4-pieceensuite, plus theres an additional 4-piece bathroom and convenient upper-level laundry.The finished basement boasts a separate entrance, two additional bedrooms, a 3-piece bathroom,and its own laundry, offering a privateliving space with direct access to the backyard, perfectfor extended family or rental income potential.Located just minutes from Highway 401, and close to public transit, schools, parks, shopping,restaurants, and groceries, this home combines modern comfort with unbeatable convenience.Don't miss your chance to own this move-in-ready gem in the heart of Scarborough! (id:41954)
22 Beacon Road
Toronto (Dorset Park), Ontario
Welcome to this beautifully maintained 3-bedroom bungalow, proudly owned by the same family for the past 23 years. Set on a meticulously landscaped lot, this home exudes warmth, care, and curb appeal. The main floor features a recently upgraded kitchen with modern finishes and stylish flooring throughout, offering a fresh and inviting living space. Downstairs, you'll find a spacious in-law suite with a separate entrance, perfect for extended family. The oversized driveway easily accommodates multiple vehicles - ideal for guests or multi-generational living. Conveniently located close to major highways, schools, shopping, parks, and all essential amenities, this home offers both comfort and connectivity. Don't miss your chance to own this lovingly cared-for home that truly stands out - a must-see! (id:41954)
1507 - 365 Church Street
Toronto (Church-Yonge Corridor), Ontario
Fabulous Menkes Condo Building (2017) located in the Heart of Downtown Toronto. East Facing Studio, Practical Open Concept with 9' Ceiling and Quality Laminate Flooring Throughout, Walk Out to Balcony. Steps to TMU, Eaton Centre, Hospitals, U of T, Loblaws and TTC. Fully Equipped Gym on 4th Flr + Rooftop Terrace. (id:41954)
136 Maple Lane
Blue Mountains, Ontario
Perched atop Blue Mountain in the exclusive Swiss Meadows community, this stunning 2+2 bed, 3 bath bungalow is the rare opportunity to live the dream Blue Mountain's North Lift located at the end of the street, minutes to the buzz of Blue Mountain Village and downtown Collingwood, and just a short drive to the sandy shores of Georgian Bay. From the moment you step inside, you'll feel it: this is the one. The open-concept living space is made for memorable moments, with a sun-filled kitchen and central island, cozy living room with fireplace, and views of the lush, private backyard. The main floor primary suite offers a peaceful retreat with its own 3-piece ensuite, while a second bedroom, den, main bath, and laundry make everyday living effortless. But its outside where the magic really happens an expansive multi-level deck built for long summer evenings, family BBQs, and soaking in the mountain air. Downstairs, things only get better a huge family room, top-tier gym, mudroom to stash all your gear, two extra bedrooms, and a full bath. With a separate side entrance, there's potential here for a guest suite, in-law setup, or income potential. This home is more than a place to live its a lifestyle upgrade. Whether you're dreaming of ski-in/ski-out adventures, four-season fun, or a forever home that checks every box, this is the opportunity you don't want to miss. (id:41954)
40 Richwill Road
Hamilton (Southam), Ontario
This delightful 3+1 bedroom, 1.5 bath bungalow is brimming with charm and ready for your personal touch! Step into a bright eat-in kitchen featuring sleek stainless steel appliances, ideal for everyday living and future upgrades. The finished basement offers versatility with an additional bedroom and 2-piece bath - great for guests, a home office, or extended family living. Enjoy the beautifully landscaped curb appeal and a generously sized, fully fenced backyard - perfect for entertaining or relaxing under the gazebo, hosting BBQs on the patio, or planting in the dedicated garden area. There's even a new shed for added storage. Located right across from Richwill Park! Don't miss out on this incredible opportunity at a great price! Whether you're a first-time buyer, investor, or downsizer, this home is the perfect canvas to make your own. Front grass to be fixed by the City in the Fall. (id:41954)
