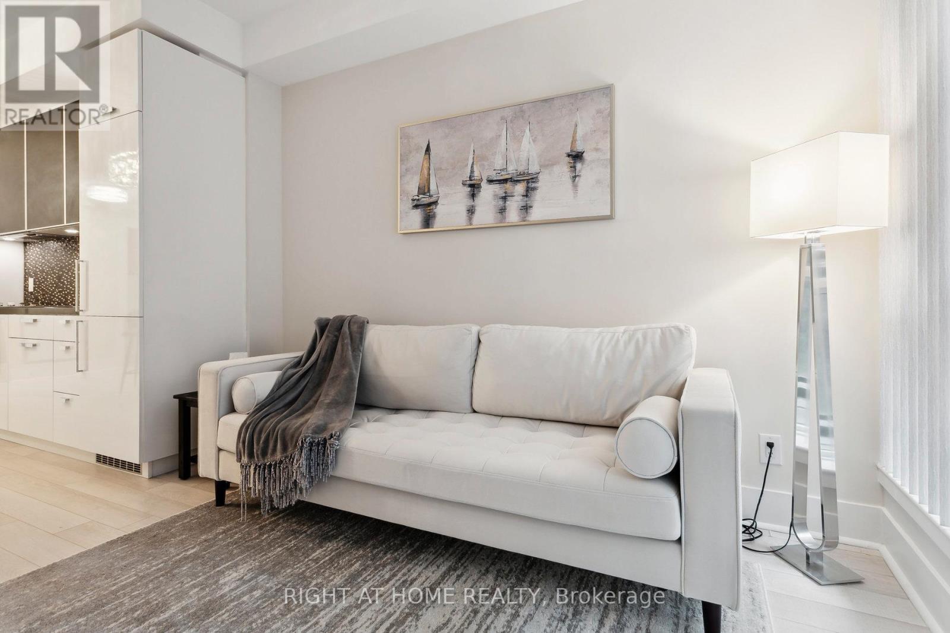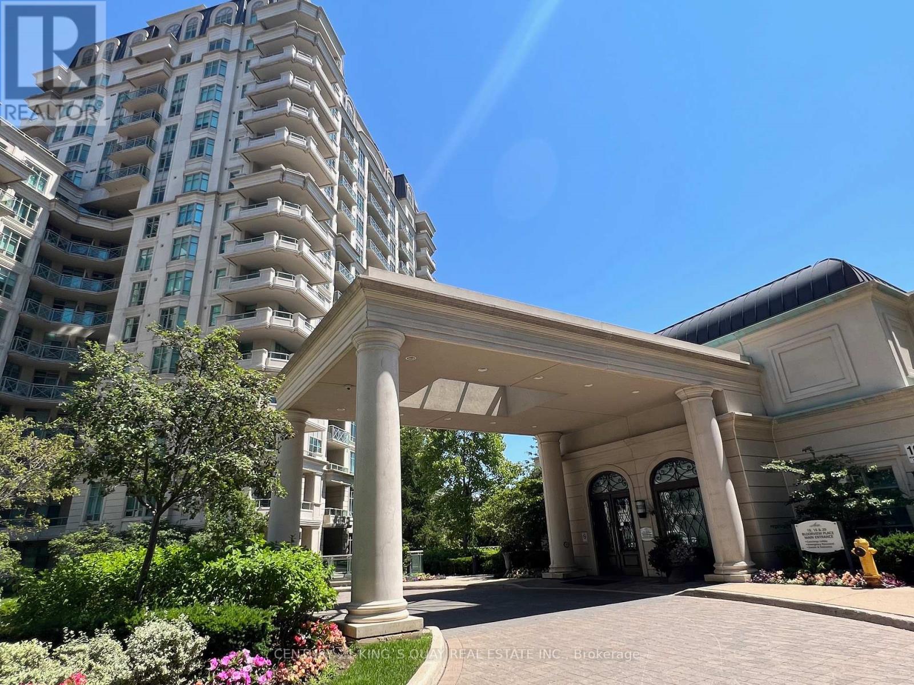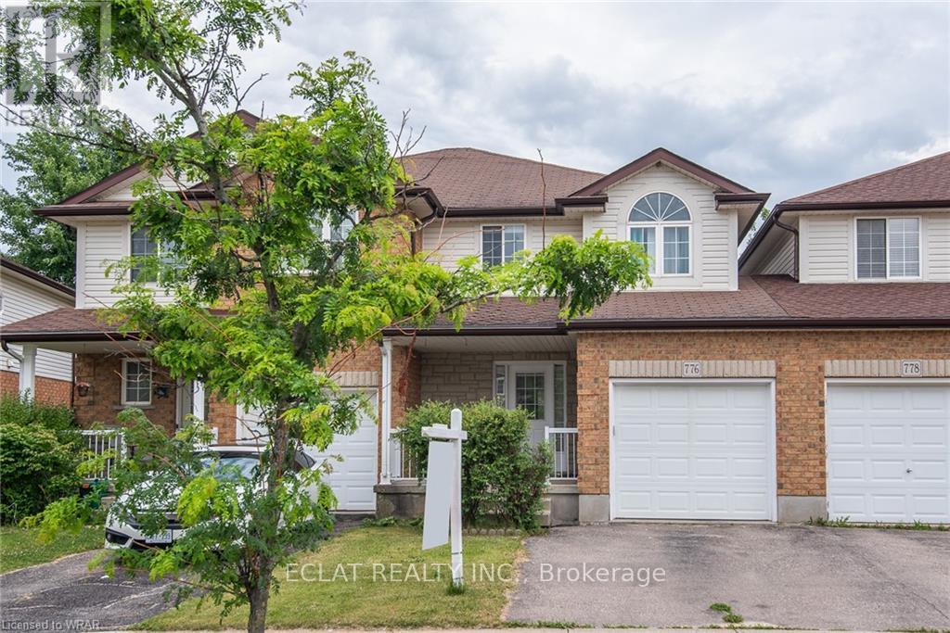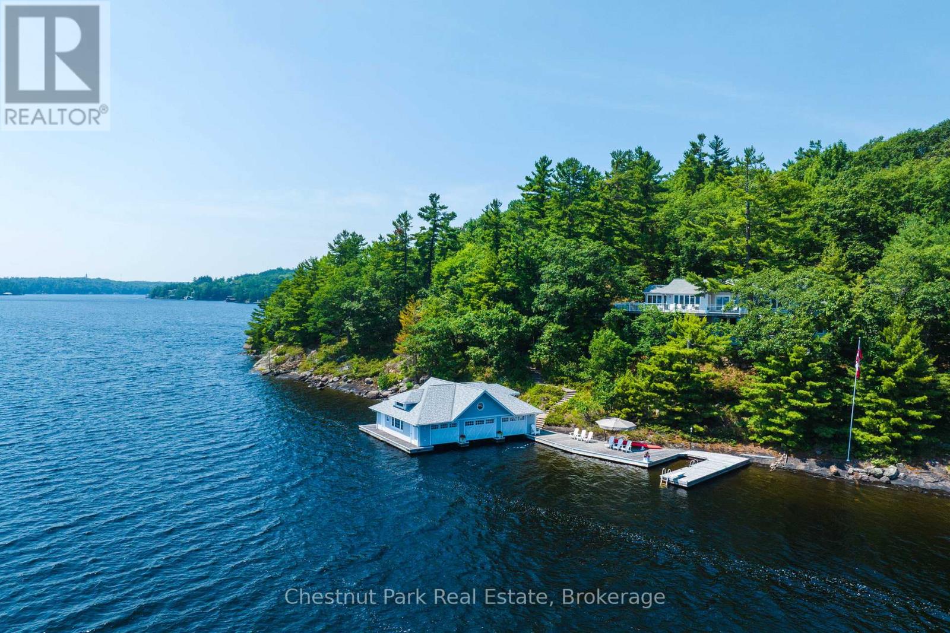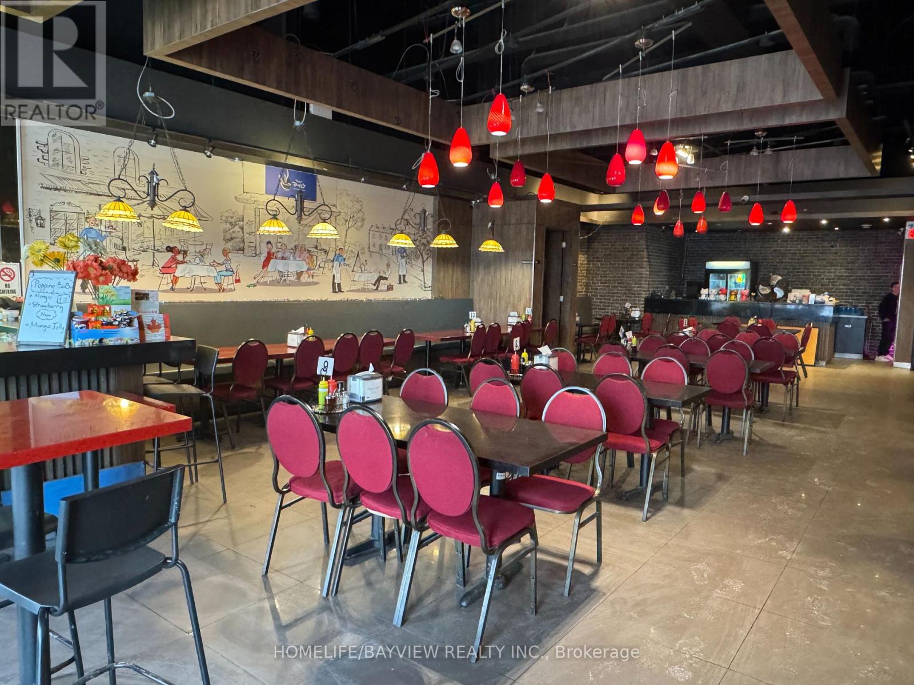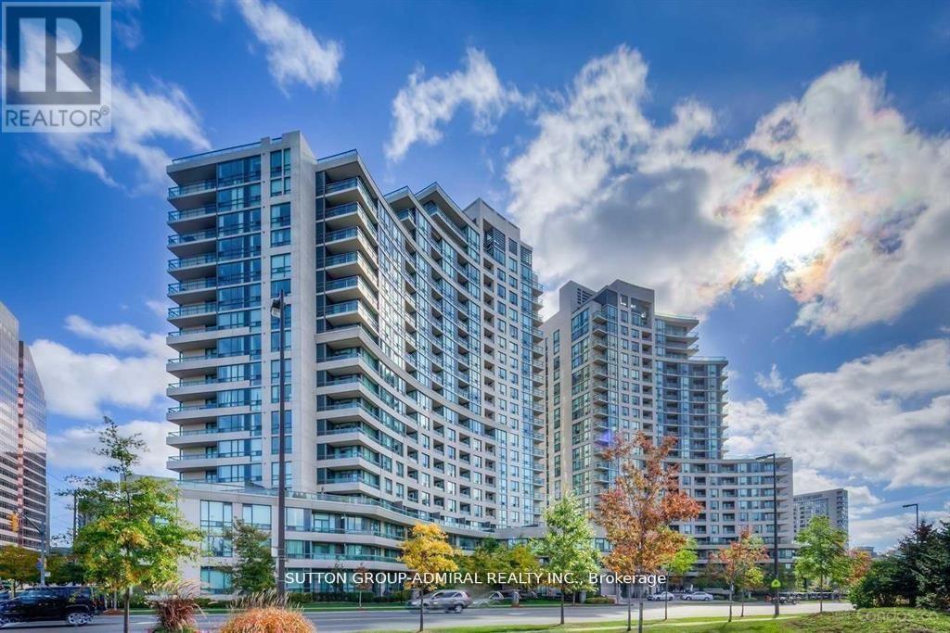68 Harewood Avenue
Toronto (Cliffcrest), Ontario
This modern custom-built home in the Bluffs offers over 3,000 sqft of living space is and designed for both comfort and style. The main floor features a gourmet kitchen with an oversized island, B/I breakfast nook, and a walk-in pantry, ideal for cooking and entertaining. The kitchen flows into a family room with a gas fireplace, floor-to-ceiling windows, and a walkout to a large deck and west-facing backyard. Head up the beautiful floating stairs to find four spacious bedrooms. Primary offers a private retreat with a luxurious ensuite bathroom including a separate soaker tub and walk in shower. Also note a 2nd floor laundry area for convenience. The lower level is designed for entertainment, featuring a large rec room with a gas fireplace, a wet bar, and a games room with a wine cellar. Above-grade windows throughout the basement bring in ample natural light, creating a bright and welcoming atmosphere. French doors provide a walkout to the backyard, enhancing indoor-outdoor living. Located in the Fairmount Public School and RH King Academy districts, the home is well-connected with easy access to TTC and the GO station for a quick commute downtown. (id:41954)
5307 - 7 Grenville Street
Toronto (Bay Street Corridor), Ontario
Welcome To This Bright And Stylish 1 Bedroom + Den Suite At The Prestigious YC Condos, Offering Over 600 Sq Ft Of Thoughtfully Designed Living Space And An Oversized Balcony With Breathtaking Views From The 53rd Floor Of The City And Lake. This Functional Layout Features Floor-To-Ceiling Windows, And A Versatile Den W/ A Sliding Door And Large Closet Ideal As A Second Bedroom Or Private Home Office. The Sleek, Modern Kitchen Includes Built-In Appliances, Quartz Countertops, And A Multi-Purpose Island, Perfect For Dining Or Entertaining. Enjoy Resort-Style Amenities Spanning Over 17,000 Sq Ft, Including A World-Class Infinity Pool With Panoramic Views, Fitness Centre, Sky Lounge, Enterprise Car Share, Bike Share And More. One Locker Included. Located At Vibrant Yonge & College, You're Just Steps To College Subway Station, U Of T, TMU, Eaton Centre, Loblaws, Top Hospitals, And An Endless Selection Of Cafes, Restaurants, And Shops. (id:41954)
311 - 32 Davenport Road
Toronto (Annex), Ontario
Experience refined living in one of Toronto's most exclusive neighborhoods. Situated across from the Four Seasons and just steps to Bloor Street, Yorkville Village, world-class shopping, fine dining, Whole Foods, and the subway, this elegant 2-bedroom + den, 2-bathroom corner suite offers over 900 sq ft of sophisticated space.Bathed in natural light, the open-concept layout features 9-foot ceilings, sleek hardwood floors, and floor-to-ceiling windows with stunning north east city views. The designer kitchen is a showstopper, complete with modern cabinetry, integrated Miele appliances, and a stylish vibe ideal for both casual meals and entertaining.The spacious den offers flexibility for a home office or reading nook, while the serene primary suite includes generous closet space and a spa-inspired ensuite.Enjoy hotel-style amenities including a rooftop terrace with BBQs, plunge pool, elegant party room/club lounge, yoga studio, fitness centre, and 24-hour concierge & security.Live at the crossroads of luxury and convenience welcome to Yorkville living at its finest! Please see virtual tour! (id:41954)
521 - 10 Bloorview Place
Toronto (Don Valley Village), Ontario
Stunning Luxury 'Aria' Condo In The Heart Of North York! This Spacious And Serene Around 750 Sqft Features An Exceptional Layout And Highend Finishing, Functional Large Den Can Serve As Bedroom! Enjoy Breathtaking Views Of The Lush Green Ravine From Your Quiet Balcony. An impressive main lobby designed with luxury and comfort in mind, gym, party room, swimming pool, library, mini Golf, carwash on site. These amenities not only elevate the living experience by offering both functional spaces for everyday use and high-end features for entertainment and relaxation, but also foster a sense of community and provide residents with the tools to live well-rounded, healthy, and luxurious lifestyles. The overall design and service of the amenities are often tailored to create a seamless and upscale living experience. Excellent location, Just Steps To Subway Stations, Bayview Village & Fairview Malls, NY Hospital, Highways, And All Amenities. (id:41954)
815 Sobeski Avenue
Woodstock, Ontario
Welcome to 815 Sobeski Avenue, Woodstock, Stunning Brick Home in the Heart of Havelock Corners. Discover this exceptional fully brick, corner-lot residence in the highly desirable Havelock Corners community of Woodstock. Built by the Kingsmen Group, this home offers over 2,600 sq ft of thoughtfully designed, contemporary living space, ideal for families of all sizes including multi-generational households. The main level features an open-concept layout with aspacious living and dining area, ideal for everyday living and entertaining. The chef-inspired kitchen is the heart of the home, boasting an oversized quartz island, modern cabinetry, and premium finishes perfect for hosting gatherings or enjoying family meals. Upstairs, you'll find four generously sized bedrooms and three well-appointed bathrooms, including a luxurious primary suite with a walk-in closet and private ensuite. A versatile second-floor family room with a walk-out balcony provides additional space to relax, work, or entertain. Enjoy the adde convenience of second-floor laundry. Bonus Feature: The home includes a separate entrance to the basement through the garage, offering excellent future potential for an in-law suite or rental unit (subject to municipal approvals and zoning requirements). Step outside to the deck and backyard, where you can create your own outdoor oasis. This corner lot provides additional privacy and space for outdoor enjoyment. Minutes to Highway 401 and Highway 403 ideal for commuters. Close to Kingsmen Square and major retail amenities. Walking distance to the scenic Pittock Conservation Area and Thames River trails perfect for outdoor enthusiasts. Near places of worship, including the Gurudwara Sahib Sikh Temple. Located in a growing, family-friendly community with parks, schools, and green spaces nearby. This home is the perfect blend of modern design, quality craftsmanship, and community living. Don't miss your opportunity to call this beautiful house your home. (id:41954)
776 Paris Boulevard
Waterloo, Ontario
DONT MISS THIS. LOCATION, LOCATION,LOCATION. CLOSE TO ALL ESSENTIAL AMENITIES, PUBLIC TRANSPORT, FREEHOLD. NO CONDO FEEs, NO RENTAL ITEMS. This FREEHOLD, UPGRADED, CARPET FREE, ENGINEERED FLOORING and port light filled 3+1 bedroom , 2 (4piece) bathrooms, 2 extra washrooms, finished basement townhome is located in a great, quiet family oriented neighborhood. It is lose to COSTCO, BEER STORE, CANADIAN TIRE, BANKS, PHARMACY, STARBUCKS, SCHOOLS, PLUS many other famous brand stores and restaurants along one of the largest and famous shopping areas along IRA NEEDLES BLVD. It's MINUTES away from UNIVERSITY of WATERLOO AND WILFRED LAURIER UNIVESITIES. CONESTOGA COLLEGE UNIVERSITY CAMPUS is also minutes away. Access to 401 Highway is very easy. The famous, tourist ST JACOB'S FARMERS MARKET is also under 12 min. drive. The huge master bedroom comes with a 4piece ensuite bathroom and a walk-in closet. The 2 secondary rooms are generous sized rooms with one closet each and sharing another 4piece bathroom. Stainless-steel kitchen appliance come included with the home. A bright, practical kitchen comes with ample storage and counter space. A walk-out from the dinette leads to the backyard through the sliders. The Living room is spacious with lots of bright natural light. The basement is all finished, with a 2piece washroom and spacious with a laundry room and utility rooms located off of it. More storage space is also available. Washer and drier are also included. 2025 UPGRADES include NEW ROOF, NEW WINDOWS, NEW FRIDGE. Other upgrades includes new paint all over, over 45 port lights, stair casing redone, new ceilings etc. More beautiful than the picture tells. VTB of $100,000 available, terms and conditions apply. (id:41954)
14 - 1121 Scarcliffe Road
Muskoka Lakes (Monck (Muskoka Lakes)), Ontario
First time ever offered this Exquisite West Beaumaris Lake Muskoka 6 bedroom Beauty minutes to Port Carling has been custom crafted for legacy and designed for privacy The S to SW setting is outstandingly private with sweeping postcard perfect views across and beyond the Historic 7 Sister Isles. The Handsomely Traditional Cottage prominently rests on its highly admired Scarcliffe "Grp of 7" picturesque shores. Built by Renowned Beaumaris Kaye Brothers, Refreshed By Famed Toronto Muskoka Designer Peaks & Rafters this full heart Muskoka Lakehouse serves up a fresh white washed tongue and groove main floor interior with elegant wood flooring setting the perfect palette for Archetypal Muskoka living. Awash with a panoramic array of Lakeview windows and terrace doors opening to the impressive waterside terrace there is an absolute seamless union of the exterior to the interior perfect for lounging & Summertime parties. Spacious Principal areas invitingly flow from the Grand kitchen to an almost all glass Muskoka Room to lakeside dining for 10, leading into the outstanding main living area with cedar lined vaulted ceiling topping the floor to ceiling Stone FP beautifully bookended by transom triangular windows. The East wing gifts the Primary main floor lux suite. Styled to align with today's active Muskoka family the flavourful Knotty pine lower level boasts 5 more bdrms (2 ensuited) addl family room & 2nd stone FP and bar/servery area for extra entertaining. Meticulous Bud Smith Granite paths meander to the Signature 3 slip boathouse flanked by its extensive sunning dockage, 4th outside slip, 3 ladder entries, diving board all surrounded by sundrenched mesmerizing S/SW water views. This perfect Muskoka offering gifts it all. A coveted close to Port Carling Loc w incredible views & a wonderful 6 Bdrm fully furnished Lakehouse all to ensure cottaging life to be well lived and well loved. A closing chapter in your family's best waterfront legacy. (id:41954)
26 - 720 Deveron Crescent
London South (South T), Ontario
Move in ready, this townhouse in popular Pond Mills is refreshed throughout and offers affordable condo living in a family friendly neighbourhood! Appreciate a convenient carport and private driveway, complete with EV charging plug. Entry leads to quick access to a 2PC bathroom and hall closet before discovering a functional and updated kitchen with white cabinetry, newer counter tops, tiled backsplash, stainless steel appliances and updated flooring and paint. The open concept dining and living area has been recently painted and includes laminate flooring. Updated patio slider allows plenty of natural light in and access to private patio with fencing surround. Three bedrooms can be found upstairs, with laminate flooring throughout, alongside updated full bathroom with newer tub, tiled surround, vanity and toilet. Lower level is partially finished with family room and plenty of space for storage, laundry and utilities. Updated furnace and AC (2018) & roof shingles (2024). Low condo fees of $218/month in this well run corp, with quick access to schools, shopping, and the 401 making commuting a breeze! Discover incredible value in Pond Mills... dare to compare! (id:41954)
315 - 9618 Yonge Street
Richmond Hill (North Richvale), Ontario
Luxury 1 Bed + Den, 2 Bath Unit with Spectacular Unobstructed Views in the Heart of Richmond Hill. 776 Sqf + 32 Sqf Balcony. Bright & Spacious Layout with Floor-To-Ceiling Windows, Laminate Flooring, Granite Countertops, Backsplash, S/S Appliances. Den Can Be Used as 2nd Bedroom or Home Office. Amazing Amenities: Indoor Pool, Sauna, Gym, Party Room, Bike Storage, Guest Suites, and More. Steps to Public Transit, Hillcrest Mall, Grocery Stores (T&T, H-Mart, No Frills), Restaurants/Cafes, Medical Clinics. Minutes to Highway, Schools, Parks, Hospital. (id:41954)
3 - 16640 Yonge Street
Newmarket (Summerhill Estates), Ontario
Opportunity To Own A Well Established Restaurant With A Modern Ambiance Known For Its Authentic Asian Flavours And Interactive Dinning Experience With Ample Free parking. Fully Equipped Kitchen With A 15ft Hood , Offering An Extensive Menu Combining Traditional Cuisine With A Contemporary Twist, Making It A Must-Visit Spot For Food Enthusiasts, Social Gatherings/Group Dinning. Rent $12,500/Month Including Tmi, Water & Garbage Removal. Professionally Managed By Riocan. The Restaurant Can Easily Be Transformed To Fit Any Desired Concept. High Traffic Location, Major Retail Destination, A Strong Reputation With Loyal Clients. (id:41954)
2102 - 509 Beecroft Road
Toronto (Willowdale West), Ontario
Meticulously maintained bright & spacious 2-bedroom suite in the heart of North York. Brand-new appliances & laminate floor. Functional split layout offering privacy and comfort. 9-foot high ceiling. Large open-concept living room filled with sunlight leads to balcony, perfect for relaxing & entertaining. Primary bedroom boasts large window, closet & ensuite. The 2nd bedroom is ideal for guests, home office, or growing families. Large kitchen with dining area. Parking & locker included. Well managed building, Utilities included in condo fee, State of art amenities, Just steps from Finch Subway Station, GO and Viva transit, top-rated schools, parks, restaurants, shops, and all that Yonge Street has to offer. Ideal for end-users or investors looking for location, value, and lifestyle in North Yorks most connected neighborhoods. Just move in and enjoy this wonderful home. (id:41954)
Ph 4403 - 110 Charles Street E
Toronto (Church-Yonge Corridor), Ontario
Welcome to The Penthouse at X Condos, where your ceilings are as high as your standards. Developed by the award-winning Great Gulf, this isnt just any buildingits one of the most impeccably run residences in the city, with concierge staff so on-point, they probably know what you need before you do. This 1-bedroom sky suite is the definition of elevated livingliterally and figuratively. A rare opportunity into the Penthouse lifestyle. Soaring ceilings? Check. Sweeping, sun-drenched western views? Double check. Youll be basking in golden hour light so regularly, your plants will thrive, and your selfies will be flawless. The floor plan is chefs kiss: open, functional, and intuitive, with no weird corners or wasted space. Whether you're entertaining or just dramatically sipping wine while watching the sunset (weve all been there), this layout delivers. And lets talk about the resort-style amenitiesa gym that could put boutique fitness studios to shame, a rooftop pool for your summer glow-up, steam rooms, guest suites, and a party room that actually makes you want to host. Prime parking spot, but who cares when you are mere steps to word class shopping and restaurants in Yorkville, a gay ol' time in the Village, or Yonge/Bloor subway stations. Whether youre a first-time buyer, a discerning downsizer, or just someone whos ready to live the high life, this penthouse is the one. (id:41954)


