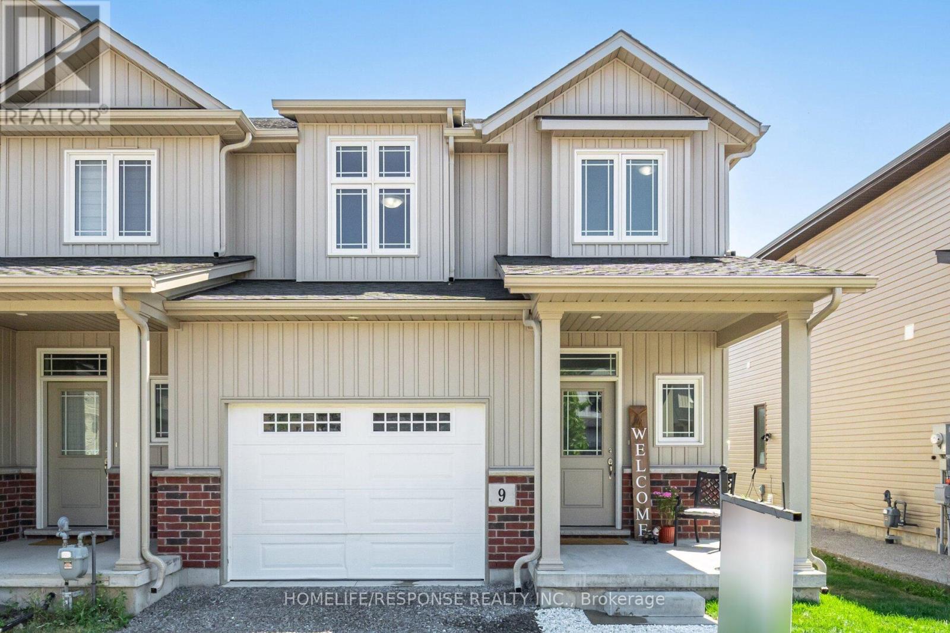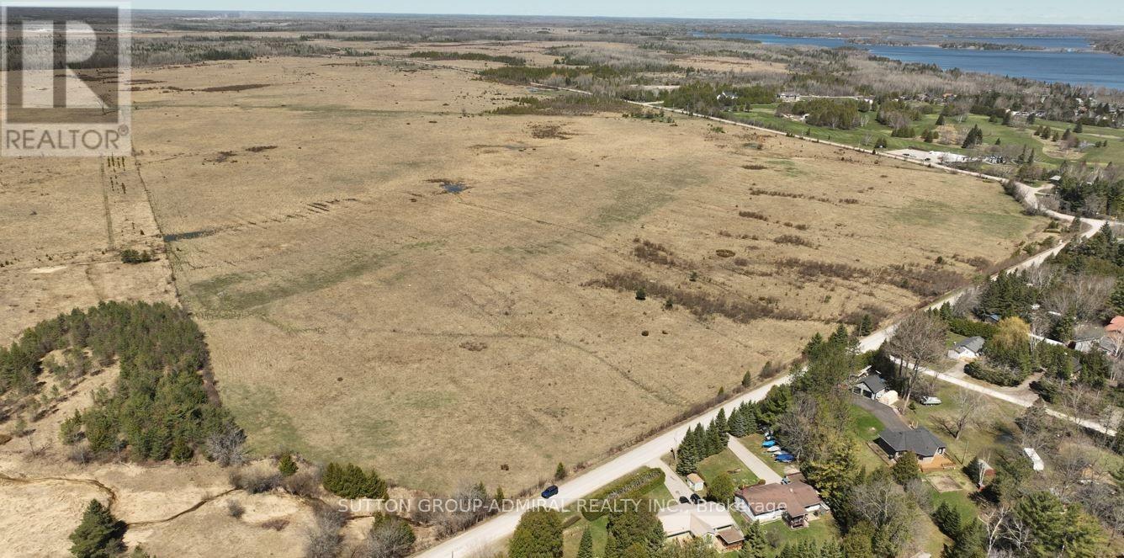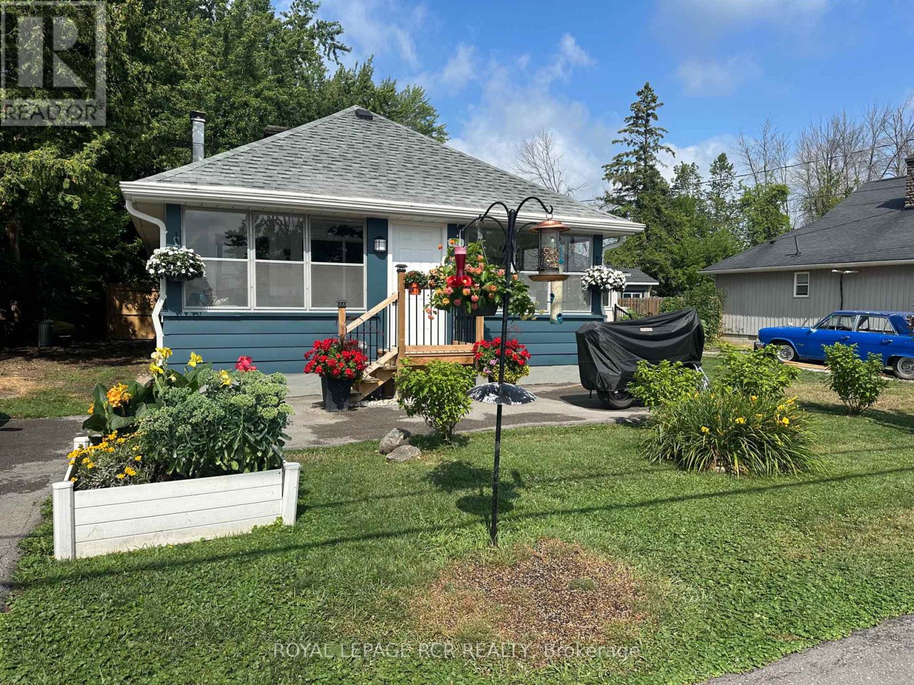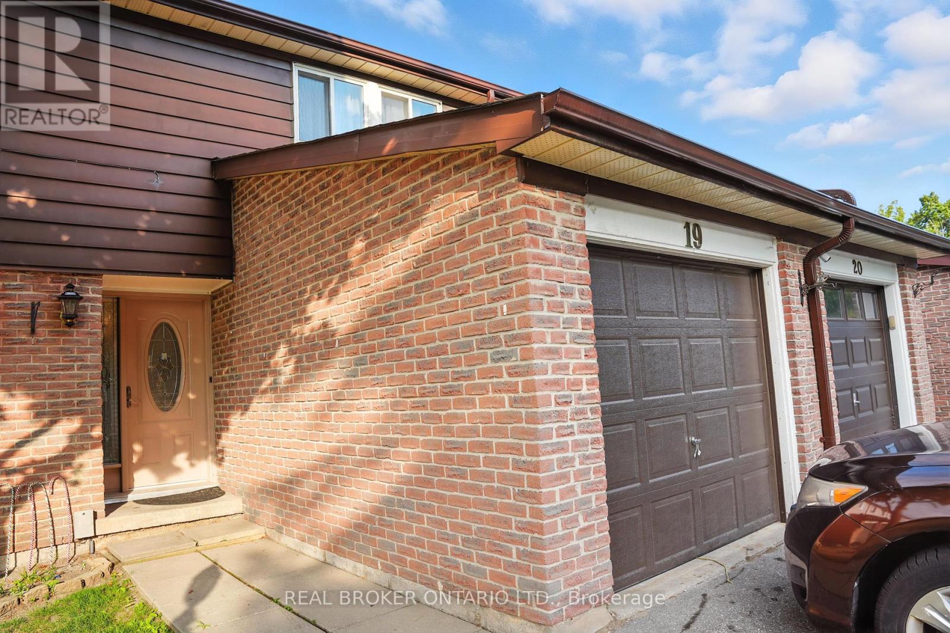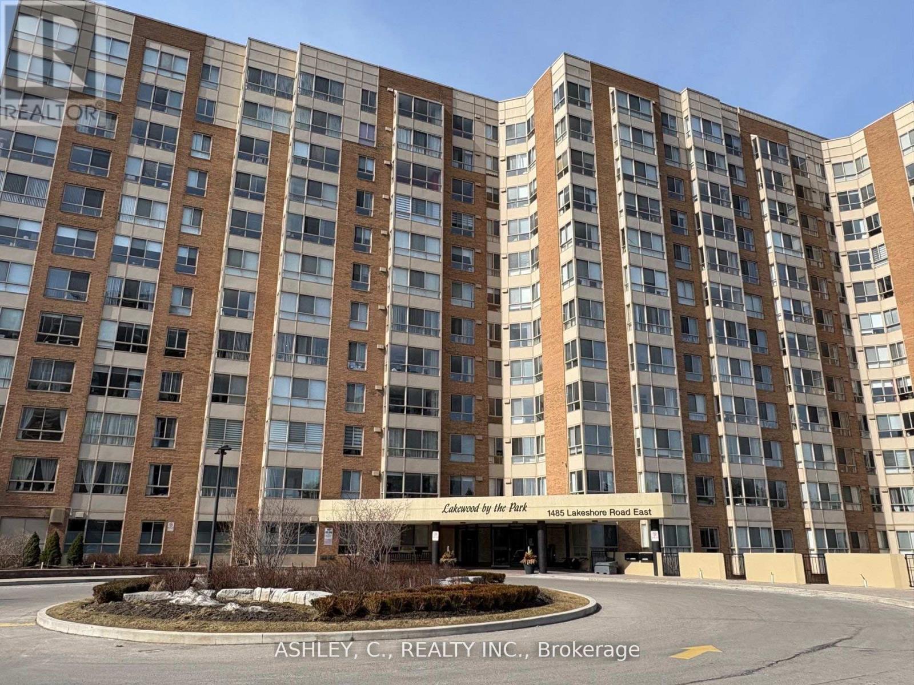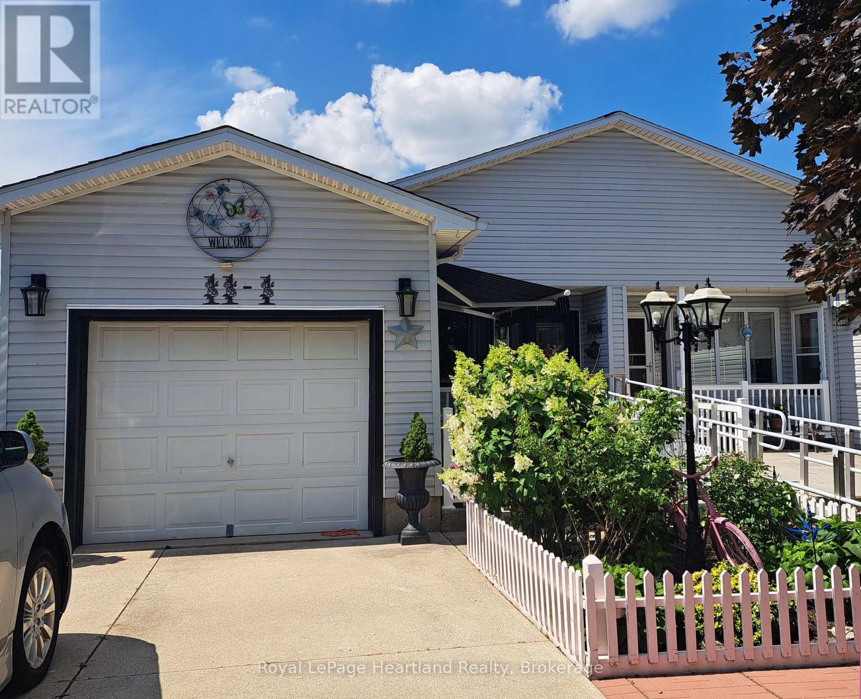9 Bowman Crescent
Thorold (Hurricane/merrittville), Ontario
Welcome to 9 Bowman Crescent in Thorold! Only 4 years New, END Unit, Freehold Townhouse. Freshly painted, over 1,700 sq ft, offering 3 bedrooms and 2.5 washrooms, making it a perfect fit for families, investors, or those looking for multigenerational living without compromise. Step inside to an upgraded modern kitchen featuring welcoming open-concept layout that flows seamlessly into the dining and living spaces, 9ft ceilings, rounded drywall corners, maple kitchen, undermount sinks, Stainless Steel appliances, engineered Hardwood flooring, LED pot lights and gorgeous chandeliers in Dinning area & Great room. Natural light pours in through the large windows, creating a bright, welcoming atmosphere throughout. The primary suite is your personal retreat complete with a walk-in closet and private ensuite. Two more generous-sized bedrooms round out the upper level. Downstairs offer a builder made walk-up, with large windows and a 3 pcs rough in. The property also features a single-car garage with a wide lot. Just minutes to both Niagara Falls and St. Catharine's, with quick highway access and nearby amenities. Whether you're looking to grow your family, co-live with loved ones, or simply spread out in style, this is an outstanding opportunity for buyers and/or investors. (id:41954)
Pte L27 Con 1
Kawartha Lakes (Carden), Ontario
Located In CANAL LAKE Near Bolsover And Across From Western Trent Golf Club 10 Minutes Away From Beaverton. This 127 Acres Corner Parcel Have Two Road Access And Have More Than 8000 Feet Frontage, And Land Can Be Used For Farming Or Other Uses. Some Permitted Uses Include: Single Detached Dwelling, Market Garden Farm or Forestry Uses, Bed And Breakfast Establishment, Riding Or Boarding Stables, Wayside Pit, Sawmill, Cannabis Production And Processing Facilities Subject To Section 3.24 Of The General Provisions (B/L2021-057). Property Is Zoned Agricultural(A!)-Under the Township of Eldon Zoning By-law 94-14 **EXTRAS** 127 Acres Corner Parcel have Two Road Access and have More than 8000 feet Frontage "Al Zoning" (id:41954)
41 Stalbridge Avenue
Brampton (Fletcher's Creek South), Ontario
LOCATION ALERT: Close To Sheridan. Detached home with finished basement, with a Separate Entrance and Kitchen.Perfect for First-Time Buyers and Investors. This Could Be The One! Priced To Sell! Affordable, Well-Cared Home Located @ Border Of Brampton/Mississauga. Great Curb Appeal. Eat-in kitchen with stainless steel appliances, Granite Countertops, Ceramic Tile, and Backsplash. Walk out to a fenced yard and concrete patio. No carpet in the whole house. California Shutters, Tastefully Decorated. Stamped concrete on the Driveway and Backyard. (id:41954)
1526 Houston Avenue
Innisfil (Alcona), Ontario
Looking for a truly great way of living? This beautifully renovated 4-bedroom, 2-bathroom bungalow has it all. Backing onto a thriving 9-hole golf course and overlooking the sparkling waters of Cooks Bay, this home is your gateway to summer fun boating, fishing, water skiing, jet skiing, and more all from your own front yard. Fully renovated in the past 3 years, this home is move-in ready with nothing left to do but enjoy. Bright windows fill the home with natural light, showcasing the modern finishes throughout. The spacious sunroom is perfect for year-round entertaining, while the cozy living room offers a warm, inviting atmosphere. The eat-in kitchen features stainless steel appliances, a stylish backsplash, a water purification system, and a sunlit window to start your mornings right. From the back door you'll find a brand-new deck and a fully fenced yard with two storage sheds. Enjoy the beautifully landscaped front yard with manicured lawn and parking for three. Just minutes to the town of Innisfil, 15 minutes to Highway 400, and 20 minutes to Barrie, the location blends quiet, lakeside living with convenience. (id:41954)
19 - 350 Camelot Court
Oshawa (Eastdale), Ontario
Feel at Home the Moment You Arrive. Tucked away at the end of a quiet cul-de-sac, this rare 4-bedroom end-unit townhome backs onto a peaceful ravine, offering ultimate privacy and serenity with no neighbours behind. Perfect for families, first-time buyers, or downsizers looking for style and calm in one of Oshawa's best-kept communities. Step inside and instantly feel the difference. The bright, open-concept layout is enhanced by modern luxury vinyl plank flooring, giving both main and lower levels a fresh, cohesive flow. The kitchen is a true standout, featuring quartz counters, stainless steel appliances, and stylish tile backsplash, ready for you to cook, host, or unwind with ease. This home is move-in ready. Multiple heating and cooling options, including a ductless A/C and heating unit, gas fireplace, and electric baseboards, ensure your comfort year-round. Enjoy quiet mornings or evening dinners on the oversized deck, where nature is your only backdrop. Downstairs, the finished basement expands your living space with a 2-piece bath, rough-in for a stand-up shower, and a walk-out to the fully fenced backyard, perfect for kids, pets, or relaxing in private. Direct garage access makes everyday living easy. And for nature lovers, Harmony Creek Trail is just steps away, ideal for walks, runs, or peaceful reflection. Important Note: While many features appear recently updated, including flooring, kitchen, doors, and more, exact dates or receipts are not available. This home offers more than just features; it offers a feeling. Tranquillity, space, and style in one unforgettable package. See it before it's gone. (id:41954)
46 Cryderman Lane
Clarington (Bowmanville), Ontario
Great Opportunity To Live In a Family-Friendly Community close to the lake. The Detached Waterfront Property at Lake Breeze Community, a Family Home With 4 Beds 3 Baths. A minute's Walk To Beautiful Lake Ontario. Open Concept Main Floor With 9 ft Ceiling. Functional Layout With Lots Of Sunlight. Solid Oak Stairs. Close To Hwy 401, School, Transit & Shopping. (id:41954)
2530 Nichols Drive
Oakville (Wc Wedgewood Creek), Ontario
Welcome to this beautiful well-kept family home, offering an impressive 2443 sq ft above grade plus a fully finished basement. With 4 spacious bedrooms and 3.5 bathrooms, this home provides comfort and versatility for your growing family. The main level features two independent living spaces perfect for families seeking privacy or flexibility. The bright and airy living areas are ideal for both relaxation and entertaining. A separate dining area leads into a well-equipped kitchen with plenty of storage and counterspace. Brand new hardwood put in on the 2nd floor. The basement offers a complete secondary living area, featuring 2 additional bedrooms, a kitchen, and a full bathroom, providing a great opportunity for multi-generational living, guests, or rental income. Outside, you'll find a driveway that comfortably accommodates up to three cars width-wise, plus an additional 1-2 vehicles horizontally. The double car garage adds extra convenience for parking or storage. The backyard is a private retreat, with a spacious deck, a shed for all your gardening tools, and plenty of room to grow your own vegetables or flowers in the dedicated gardening space. Ideally located in Oakville, this home offers easy access to major highways including the 403, QEW, and 407. Shopping, schools, a nearby hospital, and transit options are all just minutes away, making this a perfect location for families or professionals alike. (id:41954)
21 - 95 Brookfield Road
Oakville (Co Central), Ontario
Experience modern and opulent living in the prestigious community of Old Oakville, just steps from the waterfront and vibrant downtown core. Step inside to discover a beautifully designed open-concept layout that seamlessly connects the living, dining, and kitchen spaces, flooded with natural light and elevated by soaring ceilings, sleek pot lights, and heated hardwood floors. The inviting living room, is perfect for relaxed evenings or entertaining guests in style. The delightful kitchen is a standout with stainless steel appliances, a centre island, and ample cabinetry, perfect for both everyday living and weekend hosting. Retreat upstairs to the sun-filled primary suite featuring a spa-like five-piece ensuite, walk-in closet, and a private balcony. Two additional bedrooms, a shared four-piece bath, and another private balcony on the third level offer flexible living for families, guests, or home office setups. The crown jewel is the expansive private rooftop deck, designed for elevated entertaining with room for a lounge area, dining setup, and barbecue, complete with a gas line. Additional features include elevator access to all levels, two parking spaces, thermostat on each floor, heated hardwood flooring on the main level, and on-site storage. This property is ideal for discerning homeowners and savvy investors alike. Currently generating $5,000 per month in rental income, it offers strong cash flow in a high-demand, walkable neighbourhood. The lifestyle here appeals to professionals, downsizers, and executives seeking turnkey luxury close to fine dining, boutique shopping, the harbour, and top-rated schools. Don't miss your opportunity to live or invest in one of Oakville's most coveted enclaves. (id:41954)
216 - 1485 Lakeshore Road E
Mississauga (Lakeview), Ontario
A Lovely Two Bedroom Split Plan Suite. Enjoy The Convenience Of Living On The Second Level. All The Security Of Condo Living With The Ability To Use Stairs If You So Wish. The Property Is Well Managed, A Calm And Peaceful Community That You Can Call Home. (id:41954)
11-1 Stewart Street
Strathroy-Caradoc (Sw), Ontario
Wish you were here! Twin Elm Estates is a premiere Adult Lifestyle Community located in Strathroy - minutes to shopping, restaurants, hospital and golf! This is a beauty of home - semi detached with crawl space. Open concept living space. Spacious kitchen features loads of cabinets and great counter working space. Separate dining room and large living room are ideal entertaining spaces. Primary bedroom offers a full ensuite and walk in closet. Second bedroom is super large and an ideal space for guests, office or crafts. Separate main floor laundry room. Crawl space is accessed through the garage and offers ideal dry storage. Outdoors one can enjoy front deck with awning or back patio for leisure living. Fees for New Owners are: Land Lease - This can be assumed at $661.05/month, Taxes - $103.37/month. (id:41954)
409 - 80 Inverlochy Boulevard
Markham (Royal Orchard), Ontario
Fantastic location with an unobstructed West view towards Yonge St, Welcome to 80 Inverlochy Blvd! This generously sized, pet friendly, 1000+ sqft 2 bedroom, 2 washroom layout is perfect for a young family. Unit is freshly painted with updated light fixtures, newer laminate flooring throughout, a recently renovated 4pc bathroom & kitchen with Quartz countertops, backsplash and brand new LG stainless steel appliances. Relax and enjoy the sunset from the huge, 40ft x 5ft private balcony and take advantage of the future Yonge North TTC Subway Extension Line 1 to Royal Orchard, Go Station & 407 ETR. Heat, Hydro, Water, Cable TV and Internet Included! (id:41954)
205 - 19 Rosebank Drive
Toronto (Malvern), Ontario
Welcome to 19 Rosebank Dr Unit 205where location meets lifestyle! Situated in one of Scarboroughs most sought-after communities, this beautiful, newly renovated home offers unbeatable convenience. Just steps from Markham Rd and Sheppard Ave, you're minutes from Hwy 401, TTC, Centennial College, University of Toronto Scarborough Campus, Scarborough Town Centre, and major grocery stores including Walmart, No Frills, and FreshCo. Schools, parks, and places of worship are all within walking distance, making this an ideal spot for families and professionals alike.Inside, enjoy a completely carpet-free interior with brand new flooring throughout. The unit has been freshly updated and features brand new stainless steel appliances, modern cabinetry, and a bright, open-concept living space perfect for entertaining or relaxing. Enjoy the peace of mind of a well-managed complex with low maintenance fees and ample visitor parking. This is urban living with suburban comfortdon't miss it! (id:41954)
