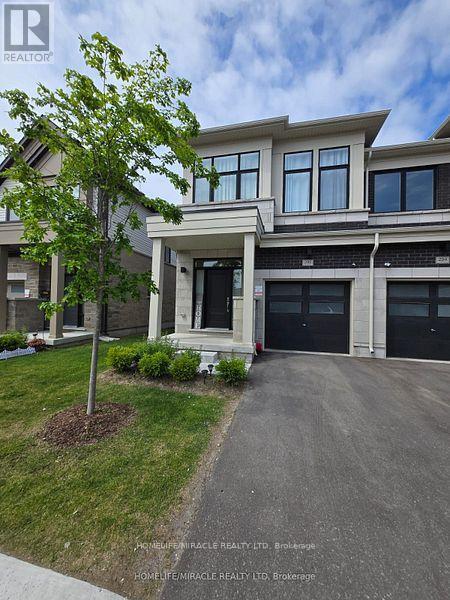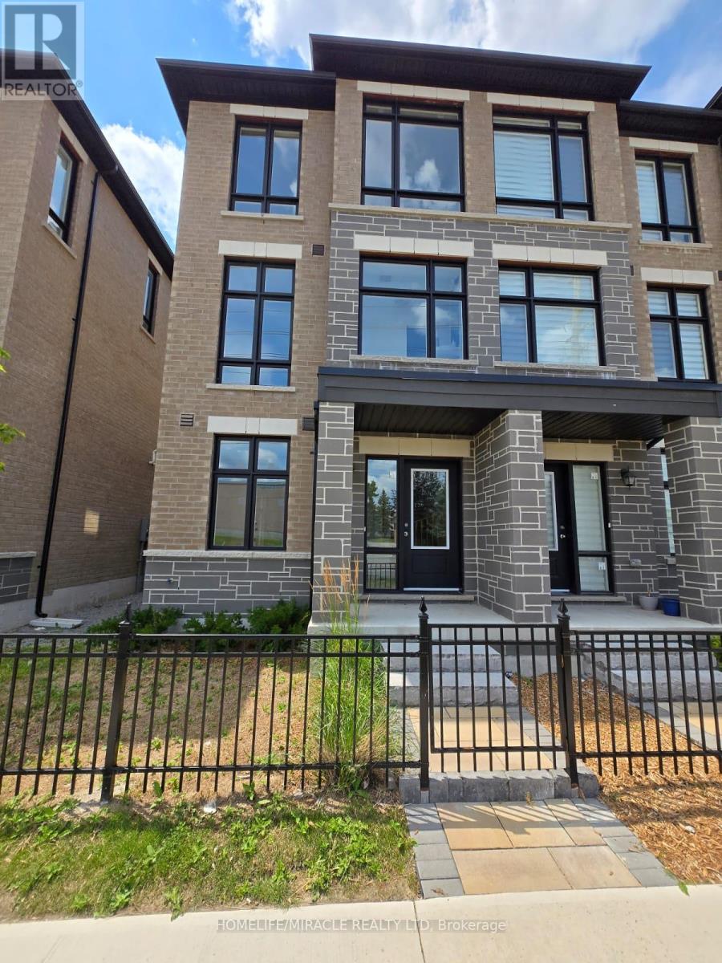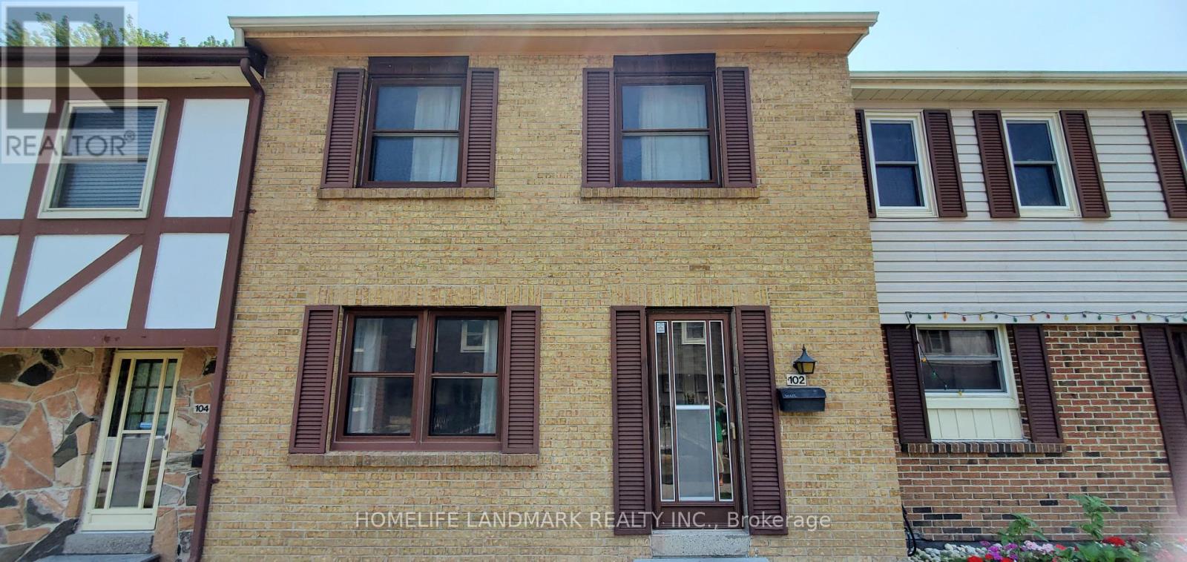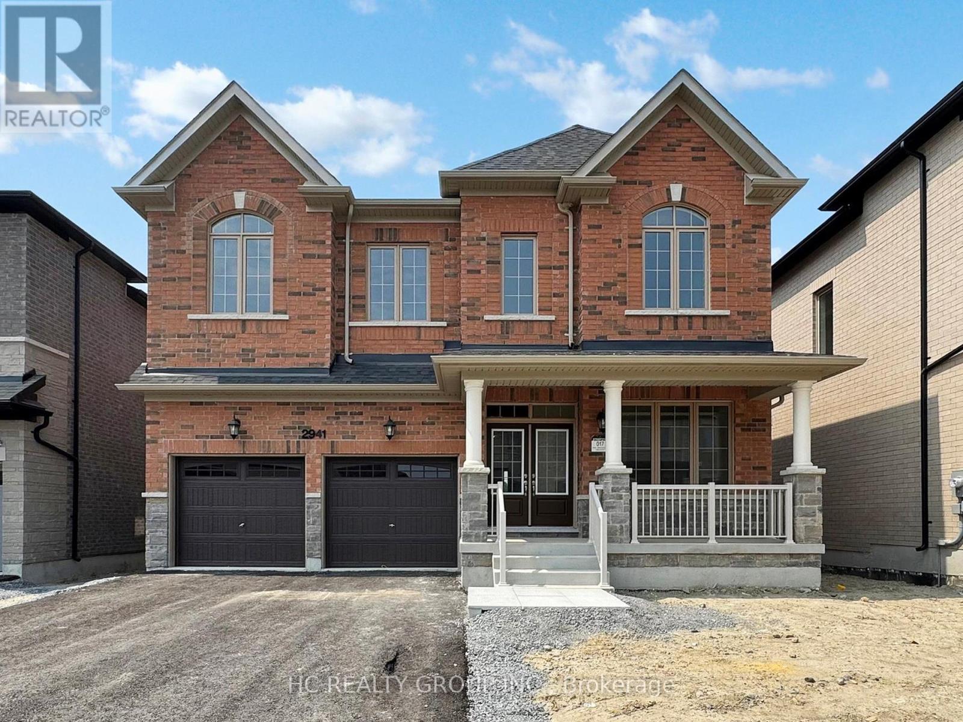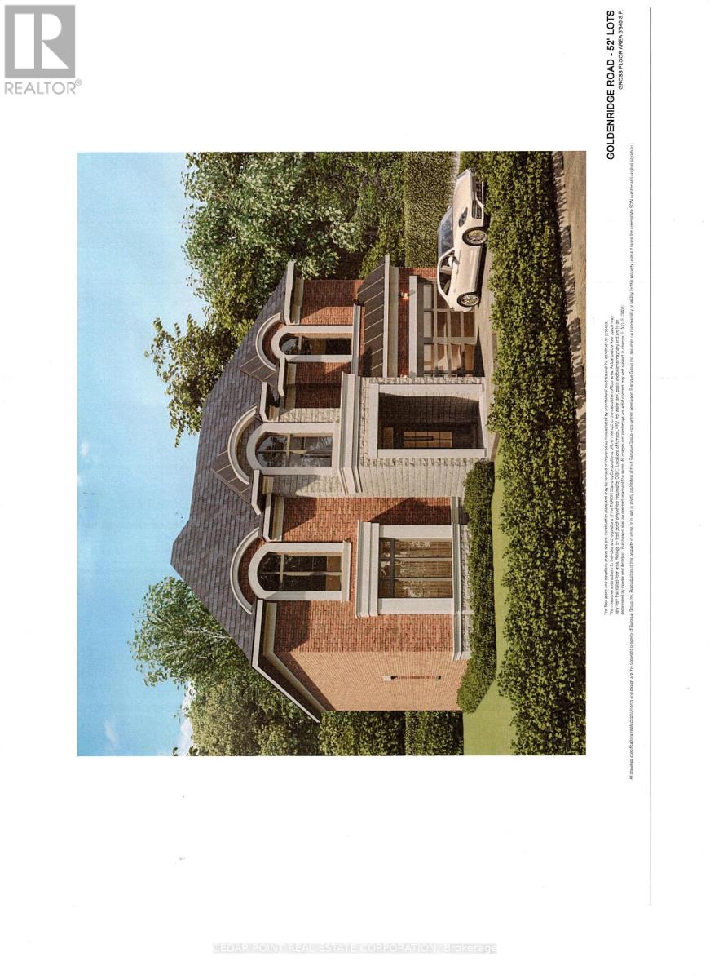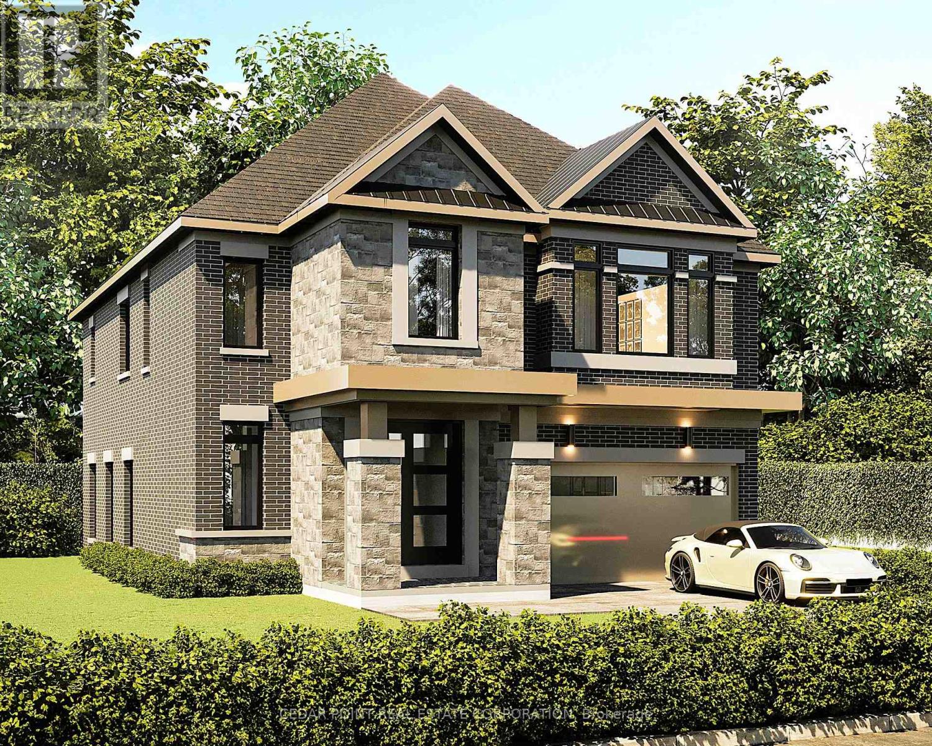296 Okanagan Path
Oshawa (Donevan), Ontario
WELCOME TO THIS BEAUTIFUL, WELL MAINTAINED, BRIGHT AND SPACIOUS TOWNHOUSE BY MARLIN SPRING. FEATURING OPEN CONCEPT MAIN FLOOR, CARPET FREE, 3BEDROOMS AND 3 WASHROOMS CONVENIETLY SITUATED CLOSE TO HIGHWAY 401, PUBLIC TRANSITS, GO STATION, SCHOOLS, GROCERIES, SHOPPING, PARKS AND DONEVAN RECREATION COMPLEX. (id:41954)
1009 Maury Crescent
Pickering (Liverpool), Ontario
A Must See BEAUTY!! 3 Above Ground Bedrooms + 3 Above Ground Full Bathrooms! Perfect Opportunity for Siblings or Friends To Share Ownership Of A Detached House With Double Garage. Also, Great For a Family With Teenage Children or Convert to Rental Income. This Well Maintained Bungalow With A Walkout Basement Is Nestled In A Friendly Neighborhood In The Lynn Heights Community. The Builder Finished the Above Ground Area In The Basement. It Features a Bedroom With A Double Closet, and a Large Window Overlooking The Backyard, a 3-pc Bathroom, Rec Room With A Wet Bar With Valance Lighting, Brick Fireplace with Electric Insert and a Walkout To a Patio and Professionally Landscaped Garden (2023). Inviting For Relaxation or Entertaining. Great For Guest to Stay Over. The Furnace, Laundry, a Large Storage Area, and a Finished Room That Is Used As An Office Are All In The Unfinished Area. The Main Floor Has Large Principal Rooms, Sun Filled Open Concept Dining & Living Rooms with A Large Bay Window, Family Size Kitchen with Breakfast Area, Granite Counter Top and Undermount Sink, Lots of Windows. Primary Bedroom Features A 3-pc Ensuite, Sliding Glass Door Walk-Out To A Balcony with A Panoramic Backyard View - Perfect For Enjoying Summer Days and Nights with Your Tea, Coffee or A Glass of Wine, and 2 Walk-in Closets. One of the Walk-in Closet Was The Original Main Floor Laundry Room That Could Be Converted Back. Lovely Home. Bathrooms reno'd (2008), Kitchen reno'd (2016), Roof (2021), Soffit and Eaves Trough Screening (2021), CAC (2022). No Side-Walk. Driveway for 4 Cars. Close to Schools, Shopping and Highways. (id:41954)
11 Porcelain Way
Whitby (Rolling Acres), Ontario
Spacious 3+1 Bedrooms,3 Washrooms Townhouse build by Minto with Huge Master Bedroom in Desirable Whitby Location, Quartz Counter w/center island, Backsplash & S/S Appliances in Kitchen & w/o to Terrace, Open Concept Great Room, Kitchen & Dining Area, Oak Stairs with Hardwood Floors on Main & 2nd Floor, Very Spacious Main Level Office/Den Could be used as 4th Bedroom, A Main-Level Flex Room Offers You a Quiet, Private Office or Reading/TV Den. Access to Garage from House, Double Garage, Lots of Natural Light, Huge Foyer, 9 ft Ceiling on 2nd Floor, Air Cond, Window Blinds All Around the House, Nice Layout, Large Windows, 3 Parking Spots, 200 Amp Breaker Panel, Garage Door Opener with Remote & Keypad, Storage Space in Basement. Minutes to Highway 401 and 412, 407 and GO Station, Whitby Shopping Mall, Community Centre. No Hassle of Grass cut. Seller(s) or Seller's agent makes no guarantee regarding the accuracy of room measurements. Thanks for Visiting **EXTRAS** POTL Covers Garbage & Snow Removal (id:41954)
1431 Coral Springs Path
Oshawa (Taunton), Ontario
Beautiful and modern 3-storey end unit townhouse located in a sought-after area of Oshawa. This spacious home features 3 bedrooms and 3 bathrooms, making it perfect for first-time homebuyers or growing families. Conveniently situated close to major shopping centres, restaurants, schools, and all essential amenities. Dont miss out on this great opportunity! (id:41954)
102 - 91 L'amoreaux Drive S
Toronto (L'amoreaux), Ontario
*Bright & Spacious 3 Bedroms, 2 Bathrooms Brick Townhouse* Freshly Painted & Well Maintained* Great Value In a Very Quiet & Friendly Neighborhood* Perfect For First Time Buyer* Finished Basement with an additional Bedroom & Access To The Underground 2 Car Parking* Close To School, Restaurant, Hospital, Parks, TTC, Hwy 401 & 404* (id:41954)
706 - 1201 Dundas Street E
Toronto (South Riverdale), Ontario
Welcome to Suite 706 at the Flatiron Lofts a modern, sun-filled 1+1 bedroom in the heart of Leslieville. Featuring exposed concrete 9' ceilings, an open-concept layout, and a den that functions perfectly as a home office or guest space (with Murphy bed included!), this suite checks all the boxes. Large windows flood the living and bedroom areas with natural light, while the kitchen (with Gas Range) flows seamlessly into the living space for easy entertaining. Enjoy reasonable monthly fees in a well-managed, coveted boutique building, complete with a beautiful, serene rooftop terrace offering skyline views and BBQs, a party/meeting room, and ample visitor parking. Live just steps from Gerrard Square, Crow's Theatre, Maha's Café, Hone Fitness, Jimmie Simpson Park, and all the incredible shops, restaurants, and studios that make Leslieville one of Toronto's most sought-after neighbourhoods. Transit, parks, and local gems are right outside your door! Suite has just been freshly painted and comes with a brand new Microwave/range fan and brand new dishwasher. Turnkey and ready to move in! See attached feature sheet for more details and a full list of nearby spots that will make you fall in love with living here. (id:41954)
58 - 1131 Sandhurst Circle
Toronto (Agincourt North), Ontario
Rarely Offered 3-Bedroom Home in Prime Agincourt North Location. Welcome to this charming home in one of Scarborough's most sought-after and family-friendly neighborhoods, known for its convenience, safety, and vibrant community feel. The main floor features a bright, open-concept living and dining area with pot lights, gleaming hardwood floors, and a walk-out to a private backyard-perfect for relaxing or entertaining. The renovated kitchen boasts sleek cabinetry and upgraded countertops, ideal for everyday cooking and hosting. Upstairs, the spacious primary bedroom includes a walk-in closet, offering comfort and functionality. The fully finished basement provides additional living space-perfect for a family room, home office, or personal gym. Enjoy the unbeatable location: just steps from Woodside Square, with groceries, restaurants, banks, a cinema, medical offices, and more all within walking distance. Quick access to TTC transit and just minutes to Highway 401 make commuting a breeze. Surrounded by reputable public and Catholic schools. Perfect for young professionals or a growing family-this is a home you don't want to miss! (id:41954)
2941 Grindstone Crescent
Pickering, Ontario
Discover luxury living in this brand-new home located on a premium RAVINE lot in Pickering sought-after New Seaton community. Offering 4+1 bedrooms, 4 bathrooms, and 3,251 sq ft of elegant space, this home features a Walk-out basement with peaceful views of nature. Enjoy 10-foot ceilings and engineered hardwood floors on the main level, along with a modern open-concept kitchen with stainless steel appliances. The upper floor offers 9-foot ceilings, a spacious primary bedroom with his-and-hers walk-in closets, and a spa-inspired 5-piece ensuite. One Ensuites bedroom and Two additional ensuites on second level. plus theres a bonus Media/Library area perfect for today's lifestyle. The double car garage plus a wide driveway fits 4 cars with no sidewalk, Located minutes from top-rated schools, parks, shopping, 401/407, and transit .A rare blend of space, comfort, and style ready for your family to move in and enjoy! (id:41954)
37 Lincoln Street
Ajax (Central West), Ontario
This Newly Renovated 2 Storey Detached Home Comes With 4 + 2 Bedrooms With A Basement Apartment In Central Ajax! With A Driveway That Can Fit 10 Cars Plus 2 In the Garage, It Is Conveniently Located Close to Transit, Restaurants, 401, Pickering Casino & Much More. A Perfect Opportunity For Buyers Looking To Move In To A Quiet Neighborhood And Enjoy This Newly Renovated Home With An Elegant Deck Complimenting The Backyard. Great Family Home In Desirable Area. Home Has Family Sized Eat In Kitchen O/L Family Room Which Has A Fireplace. Great Potential For Rental Income & Future Development And A Lot Size That's Hard To Come Across In Ajax. (id:41954)
1611 Goldenridge Road
Pickering (Dunbarton), Ontario
Brand new luxury home to be completed by Forest Meadows Developments, a Tarion licensed builder. Located in one of Pickerings bestneighbourhoods. Beautiful 4 bedroom home, all with walk in closets & ensuite bathrooms or semi ensuite bathroom. Large kitchen with hugecentre island, quartz countertops, full walkin pantry, under cabinet lighting with valance. Engineered hardwood thru out (except tiled areas), oakstaircase. 10' ceilings on main level and 9' ceilings on 2nd level. Smooth ceilings on main & 2nd level. 8' high interior doors on main level. Quartzcounters in all bathrooms, glass shower doors, potlight in showers. 30 potlights on main level (purchaser's choice of locations). Full central airconditioning, HRV, smart thermostat. Full brick & stone exterior with metal roof accents Property is lot 4 on the attached site plan. Purchaser toselect the interior finishes from Seller's included features. Picture of home and elevations are renderings only, other exterior elevations alsoavailable (see attachments). Note long closing date of summer 2026. Please see attachments for Floor Plan, Full Features & Finishes, Site Plan& Elevation Options. Taxes have not been assessed yet. Visit ForestMeadowsDevelopments.com (id:41954)
22 Tait Crescent
Clarington (Bowmanville), Ontario
Welcome to 22 Tait Crescent A spacious and well-maintained home in a family-friendly neighbourhood ! This home features separate living and family rooms, ideal for both entertaining and relaxing. The second floor offers 4 generously sized bedrooms, including a master retreat with a private ensuite and a shared ensuite between Bedrooms 2 and 3. The finished basement includes a large rec room and a convenient 2-piece washroom perfect for additional living space, a home theatre, or play area. Located close to parks, schools, and all major amenities. Move-in ready! (id:41954)
1610 Goldenridge Road
Pickering (Dunbarton), Ontario
Brand new luxury home to be completed by Forest Meadows Developments, a Tarion licensed builder. Located in one of Pickerings bestneighbourhoods. This home will feature a walkout basement. Beautiful 4 bedroom home, all with walk in closets & ensuite bathrooms or semiensuite bathroom. Large kitchen with huge centre island, quartz countertops, full walk-in pantry, under cabinet lighting with valance. Engineeredhardwood thru out (except tiled areas), oak staircase. 10' ceilings on main level and 9' ceilings on 2nd level. Smooth ceilings on main & 2nd level.8' high interior doors on main level. Quartz counters in all bathrooms, glass shower doors, potlight in showers. 30 potlights on main level(purchaser's choice of locations). Full central air conditioning, HRV, smart thermostat. Full brick & stone exterior with metal roof accentsProperty is lot 3 on the attached site plan. Purchaser to select the interior finishes from Seller's included features. Picture of home andelevations are renderings only, other exterior elevations also available (see attachments). Note long closing date of summer 2026. Please seeattachments for Floor Plan, Full Features & Finishes, Site Plan & Elevation Options. Taxes have not been assessed yet. VisitForestMeadowsDevelopments.com (id:41954)
