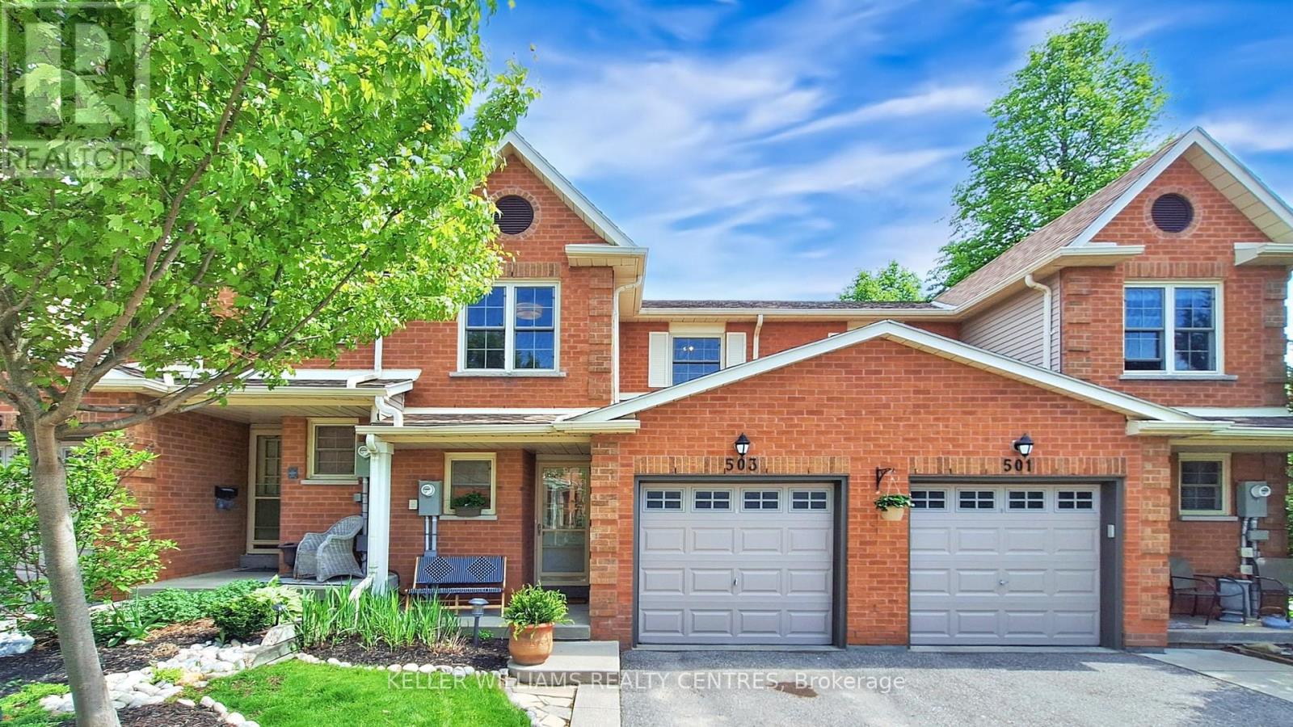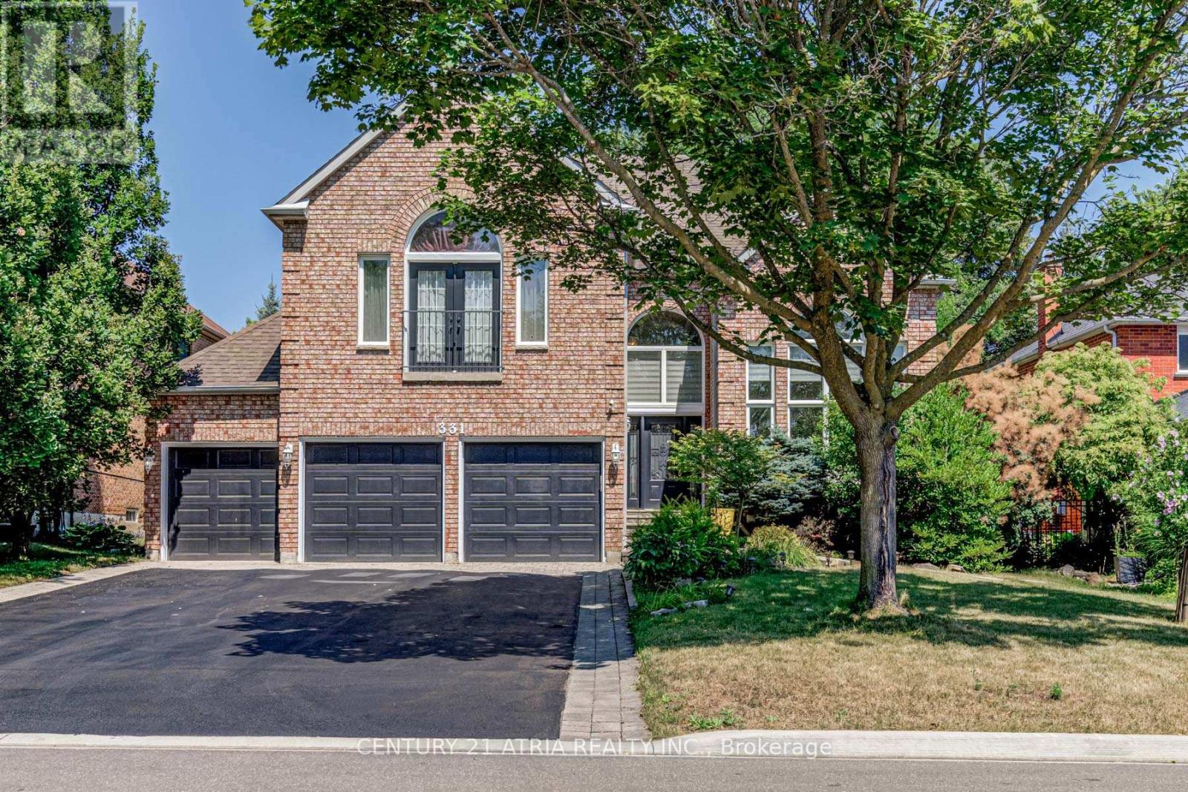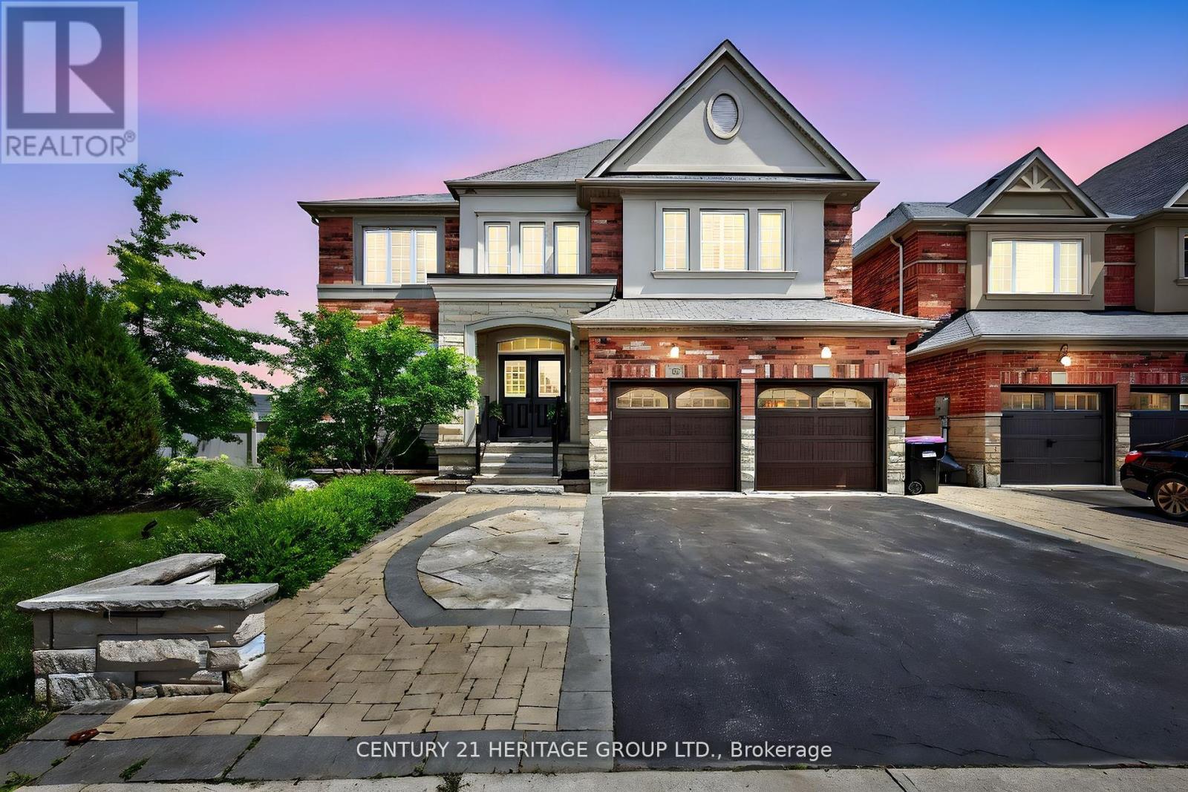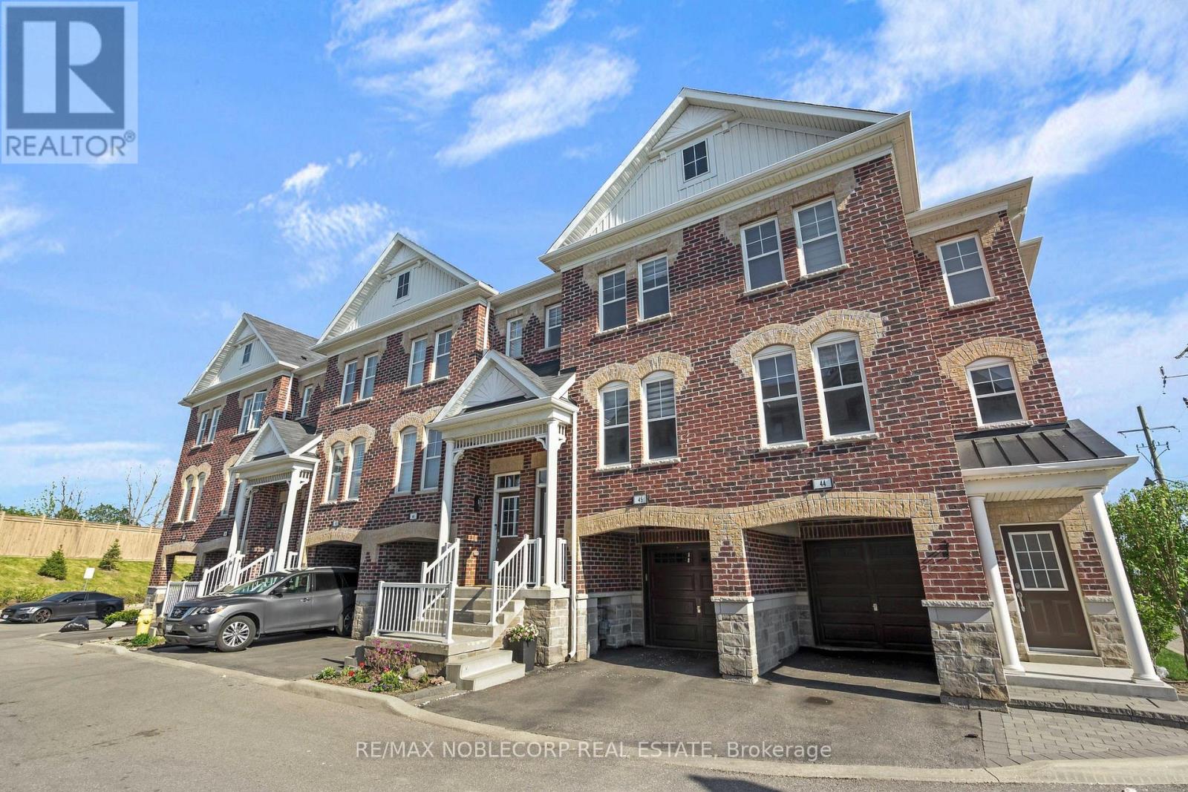23495 Lake Ridge Road
Brock (Cannington), Ontario
Tranquility awaits you at 23495 Lake Ridge Road, Brock! This 2 bedroom, 1 bathroom bungalow sits nestled on a spacious 60 x 245 ft lot. Situated in Port Bolster near Lake Simcoe, this property offers the perfect retreat from the hustle and bustle. Enjoy the beautiful outdoors in your large fenced yard with a fantastic backdrop of green space, ensuring additional privacy. This property features a generous (approx. 20 x 30 ft) detached garage, offering the perfect space for a workshop, man cave or additional storage. A long driveway leads up to the home providing plenty of parking for family and friends. Minutes away from the marina, parks, Pines of Georgina Golf Course, grocery stores, restaurants and more, offering convenience without sacrificing peace and quiet. This property is an excellent opportunity for first-time buyers, investors, or those looking to retire by the water! (id:41954)
34 Ventana Way
Vaughan (Sonoma Heights), Ontario
Welcome to 34 Ventana Way- Experience convenience and comfort in the desired neighborhood of Sonoma Heights. This bright and inviting, 3 + 1 Bedroom home, offers a welcoming atmosphere for family living and is comprised of 2275 square feet above grade and has approximately 3100 square feet of total living space to enjoy. Large living room with vaulted ceilings invites a great amount of natural sun light. Main Floor formal dining room. California Shutters adorn the eat in kitchen and family room. Cozy up in the family room beside the gas fireplace enclosed with custom built in shelves. The open concept finished basement with above ground windows and gas fireplace ensures a place for everyone to relax and enjoy. Whether it be used as a teenagers retreat- in law suite or a family movie night space- Lower level also hosts an additional bedroom, 3 piece washroom, kitchen and storage area. You're outdoor space is complimented by a magnolia tree and two tiered deck-along with a garden shed for your lawn trinkets to be stored. Located a short distance from Elder Mills Public School, this French Immersion school supports a bright educational future for the younger residents. The surrounding area is rich with amenities, from parks and shopping centers to delightful eateries, ensuring a wonderful quality lifestyle. A beautiful property that anyone would be proud to call home. (id:41954)
66 Milligan Street
Bradford West Gwillimbury (Bradford), Ontario
Welcome to Your Private Oasis at 66 Milligan Street! Nestled at The End of a Quiet Cul-De-Sac Court & In the Heart of Bradford's Most Coveted & Mature Neighbourhood in Grand Central. This Charming Fernbrook Home is Situated on a Private & Premium-sized Lot. Step Into This Stunning, 4-Bedroom, 2-Storey, Detached Home, that Offers the Perfect Blend of Space, Privacy, and Comfort. From the Moment you Arrive, You will be Captivated by the Serene Setting & Inviting Curb Appeal. This Beautiful Home Features a Spacious Functional Layout Ideal for a Growing Family & Home Office. The Open Concept Main Level Showcases a Generous Dining Area, Bright & Spacious Kitchen Adjoining to The Family Room w/ Cozy Fireplace, that is Perfect for Family Gatherings & Entertaining. The Eat-In Kitchen w/ Island Breakfast Area Steps Out to a Generous Outdoor Living Space. Discover The Expansive & Private Backyard w/ Large Deck, Complete w/ Plenty of Room for Outdoor Activities &Gatherings. This Premium Lot Provides Great Potential for a Pool & Creates an Atmosphere of Serenity &Tranquility. The Basement Enhances Future Living Space for a Growing or Multi-Generational Family OR Ideal for Future Rental Income Potential. Located In the Sought-after Neighborhood In Bradford, This Charming Fernbrook Home is Close to Schools, Recreational Facilities & Parks. Enjoy Easy Access to Amenities, Major Highways, Public Transit, Hospitals, Restaurants & Shopping. Tucked Away in a Peaceful Enclave, Don't Miss this Rare Opportunity to Own this Ideal Home On One of the Most Desirable Courts In Bradford! (id:41954)
912 Creekfront Way
Newmarket (Gorham-College Manor), Ontario
A rare and stunning end-unit townhome located in Newmarkets prestigious Bogart Pond Enclave. Nestled at the end of a quiet court and backing onto lush, mature forest, this executive-style "Cedar Model" is one of the largest and most desirable units in the community. *Two Car Garage*. Immaculately maintained by its original owner, the home features a bright, open-concept main floor with oversized patio door, soaring 17-foot ceilings, an incredible window wall with custom electric blinds, and a cozy double-sided gas fireplace.The main floor includes a highly sought-after primary bedroom retreat complete with a private balcony, walk-in closet, and ensuite bathroom. Upstairs, you'll find two generously sized bedrooms, a full bathroom, and a versatile den perfect for a home office, gym, or media space. The fully finished basement offers additional living space and ample storage.This home offers true maintenance-free living, with snow removal, lawn care, and gardening all included. Located just minutes from Highway 404, the Magna Centre, public transit, schools and all major shopping. Enjoy peaceful walks around Bogart Pond and nearby trails, all just steps from your front door. A rare opportunity to own a premium end-unit townhome in a tranquil, park-like setting. South facing private backyard! (id:41954)
1131 Cole Street
Innisfil, Ontario
Beautiful Lake Simcoe! Experience Luxury Living In This Brand New, Stunning 4 Bedroom Detached Home Situated On A Premium Corner Lot Approx 2800 Sq Ft, Across From A Future Park. $$$ Upgrades: 9-Foot Ceilings On Main Level. Smooth Ceilings Throughout, Upgraded Hardwood Floors, Staircase, Pot Lights, Modern Lighting Fixtures, Premium Countertops & Kitchen Cabinets. The Eat-In Kitchen Overlooking The Family Room With An Electric Fireplace & Pot Lights. The Spacious Living Room With Picturesque Views Of The Future Park. Two Ensuite Bedrooms: The Primary Bedroom Is A Retreat-Like Oasis, With A 5pc Ensuite & Walk-In Closet. The 4th Bedroom Hs A 4pc Ensuite. A Semi-Ensuite For The 2nd & 3rd Bedrooms. Steps Away From The Waterfront Adventures For Boat Launching & Fishing. Minutes To Shopping, Parks, Golf Courses, Beaches, Schools, Ymca, Tanger Outlets, Friday Harbour Resort & More. This Home Combines Modern Design, Premium Features & An Enviable Location, Making It Unparalleled Opportunity For Discerning Homeowners. Some Photos Are Virtually Staged. (id:41954)
503 Tara Hill Circle
Aurora (Aurora Village), Ontario
Welcome to your new home! This beautifully maintained townhouse offers the perfect blend of comfort, convenience, and contemporary style. Step inside to find an open-concept main floor filled with natural light, featuring a spacious living area, a modern kitchen with updated appliances, updated countertops, and ample cabinet space ideal for entertaining or everyday living. Upstairs, you'll find generously sized bedrooms, including a serene primary suite with an en-suite bathroom. Additional features include updated flooring, neutral paint throughout, in-unit laundry, and plenty of storage space. Enjoy outdoor relaxation in your private fenced in backyard. Conveniently located near shopping, dining, schools, and major commuter routes, this townhouse is perfect for anyone looking to enjoy low-maintenance living without compromising on space or style. (id:41954)
331 Binns Avenue
Newmarket (Glenway Estates), Ontario
Welcome to your forever home a truly exceptional property nestled in one of the most prime and beautifully landscaped locations. This home is more than just a place to live; its the lifestyle upgrade youve been waiting for. Step into a grand open foyer with soaring ceilings that immediately create a sense of space and elegance. The oversized main floor family room is ideal for both intimate evenings and large gatherings. Whether you're hosting guests or enjoying a quiet night in with loved ones, this space effortlessly adapts to your lifestyle. The heart of the home the kitchen and dining area is warm, inviting, and perfectly positioned to overlook the dream backyard. Enjoy your own resort-style inground pool, a basketball cement court, and lush landscaping that transforms the space into a personal outdoor retreat designed for both relaxation and entertainment. Interior features have been thoughtfully upgraded throughout: The living room windows feature motorized zebra blinds for comfort and convenience. The dining room and eat-in kitchen are adorned with classic California shutters, adding charm and functionality. Elegant hardwood flooring, crown moulding, and luxury finishes elevate every room with timeless sophistication. Upstairs, discover four generously sized bedrooms, including three with private ensuites, offering comfort, privacy, and flexibility for your family's evolving needs. The home also features four beautifully appointed washrooms, a three-car garage, and plenty of storage throughout. Situated just minutes from top-rated schools, major shopping malls, hospitals, and scenic parks, this home strikes the perfect balance between peaceful living and urban convenience. This is more than just a house - its where your next chapter begins. Welcome home. (id:41954)
188 Church Street N
New Tecumseth (Alliston), Ontario
Welcome to this beautiful Family Home Located In The Desirable neighbourhood! Nestled on a wide 45 ft lot with an extended driveway and no sidewalk, this thoughtfully upgraded 5-Bedroom, 4-Bathroom residence is a perfect blend of elegance and functionality. The open-concept main floor features a grand family room with a cozy fireplace, a separate living room ,a home office, and a chefs kitchen loaded with upgrades: granite countertops, oversized island, and a full pantry wall. A convenient laundry room with direct garage access. Hardwood flooring throughout, matching stair case with iron pickets, smooth ceilings, pot lights, and premium appliances. The unfinished extra-large basement is a blank canvas ready for your personal vision and finishing touches. Located in a high-demand community, this home is just minutes from Hwy 400, and within walking distance to schools, parks, shopping, and restaurants. The extra deep lot and no sidewalk provide extended driveway parking and exceptional curb appeal. This home is the perfect place for your family to grow, thrive, and create lasting memories. (id:41954)
22 - 22 Harmony Circle
Bradford West Gwillimbury (Bradford), Ontario
Stunning End Unit Townhouse - Ideal for First-Time Buyers! Don't miss this incredible opportunity to own a spacious, end unit, two-storey townhouse in the heart of Bradford! This home boasts an open-concept layout with a modern, upgraded kitchen, featuring stainless steel appliances, ample cupboard space, and a convenient pantry. Unique feature walls and plenty of pot lights throughout create a stylish, contemporary atmosphere that feels like a semi-detached home.Located in a quiet, family-friendly enclave, you'll enjoy easy access to all amenities, parks, schools, and major highways, including Hwy 400.The home features: Large Living room perfect for relaxing or entertainingThree spacious bedrooms Separate entrance to the garage from the finished Walk out basement/rec room. Fully fenced yard., New furnace (2020) and air conditioner (2019)This is a rare opportunity to own a beautifully upgraded townhouse in a prime location. (id:41954)
56 Cousteau Drive
Bradford West Gwillimbury (Bradford), Ontario
Rare Opportunity to Own this Stunning 5+1 Bed 5 Bath home On Massive Pie Shaped Ravine Lot on quiet Street In Summerlyn Village. Renovated Kitchen w/ Quartz Counters, Servery , Stainless Steel Appliances including Wolf Gas Range, Pantry and Modern Backsplash. Open Concept Main Floor With Oversized Living/Dining Rooms With Elegant Fixtures. Family Room has Gas Fireplace and Stone wall. Bonus Office with French Doors. Primary suite has his/hers walk in closets and a spa like Ensuite With Steam Shower, Heated Floors, Towel Warmer and Soaker tub. 4 Other Bedrooms all have semi Ensuites, Hardwood Floors and Closet Organizers . The Finished Walkout Basement (2019) has a 6th Bedroom, Gorgeous 3pc Bath, Built in Bar, Built In Surround Sound Speakers, Pot Lights, High end Vinyl Flooring, 2nd Fireplace and loads of Storage. Large PVC Deck with Glass Panels leads you down to The Pool Sized Backyard With 121 FT Across The back. Extensive Landscaping in Front And Rear Including Landscape Lighting, Stone Walkway, 2 Gates, Exterior Pots and Custom built Shed with Power. Whole Home has been Smart wired plus there is Wifi Garage Door Openers and 13 Cameras. Greenlife Water Filtration System. Must See To Appreciate! (id:41954)
45 - 10 Porter Avenue W
Vaughan (West Woodbridge), Ontario
Step Into This Contemporary Townhome, Thoughtfully Designed Across Three Spacious Above-Grade Levels, Complemented By An Unfinished Basement That Offers Abundant Storage Possibilities. Featuring Upgraded Hardwood Floors, Crown Moulding, & Smooth Ceilings Throughout, This Home Exudes Timeless Elegance And Modern Sophistication From Every Angle. The Bright, Open-Concept Living & Dining Areas Create A Seamless Flow, Perfect For Entertaining Or Cozy Family Evenings. The Powder Room Showcases An Upgraded Vanity That Adds A Touch Of Luxury. The Sleek Kitchen Shines With Stainless Steel Appliances, Stunning Granite Countertops, And An Eye-Catching Upgraded Backsplash. Step Out Onto The Deck For BBQ Dining Or Morning Coffees. Retreat Upstairs To A Generously Sized Primary Bedroom Complete With A Spa-Like 4-Piece Ensuite, While Two Additional Bedrooms And A Full 4-Piece Bathroom Provide Comfort And Convenience For Family Or Guests. The Versatile Ground-Level Family Room Is Flooded With Natural Light And Offers Direct Walkout Access To A Beautifully Landscaped, Fully Interlocked Backyard. This Private Sanctuary Is Perfect For Relaxation, Play, Or Entertaining Guests. Nestled Just Minutes From The Vibrant Heart Of Downtown Woodbridge & Market Lane Shopping Centre, You're Surrounded By An Array Of Shops, Restaurants, & Essential Amenities Including Major Grocery Stores, Schools, Parks, Community Centres, Libraries, & Conservation Areas. Lastly, For Families, A Delightful Children's Park At The End Of The Street Provides A Safe And Fun Space For Kids To Play. With Quick And Convenient Access To Hwy 7, 27, And 427, Plus Just Steps From The Famous Woodbridge Fair, This Location Offers An Unbeatable Blend Of Lifestyle, Convenience, & Charm For An Unbeatable Price. (id:41954)
54 Carpaccio Avenue
Vaughan (Vellore Village), Ontario
Exceptionally Rare 4 BEDROOM, 2 CAR GARAGE, END UNIT Masterpiece Nestled In Sought-After Vellore Village! Situated on One of the best locations in the Complex. Boasting 10' Ceilings On Main, And9' On Ground & Top Floor. Gourmet Kitchen W/Quartz Counter-Top And Large Breakfast Island W/Under-mount Double Sink, And Stainless Steel Appliances. Electric Fireplace, Open Concept Living & Dining Room W/Walkout To 2 Balconies. Laminate Floors T/Out, Primary Room With W/Walk-In Closet And En-suite Bath. Oversized Windows Allow You To Enjoy Natural Light Or Privacy W/Blackout Blinds Throughout. Amenities At Your Fingertips, Hwy 400, Vaughan Mills, Canada's Wonderland, New Cortellucci Vaughan Hospital, Parks, Schools, Shopping, Restaurants And So Much More. Just Move-In And Enjoy! (id:41954)











