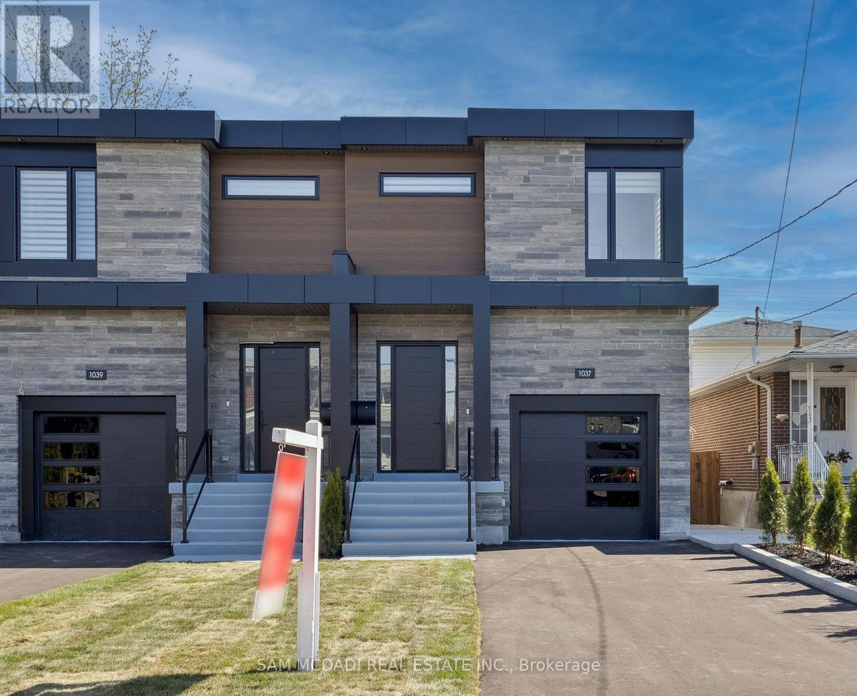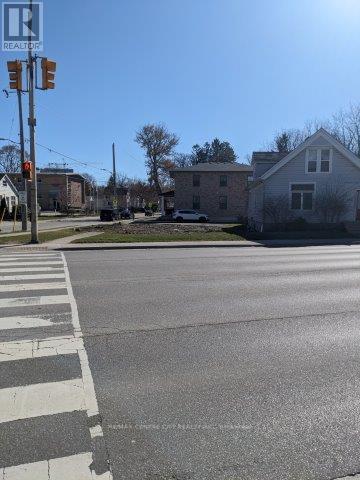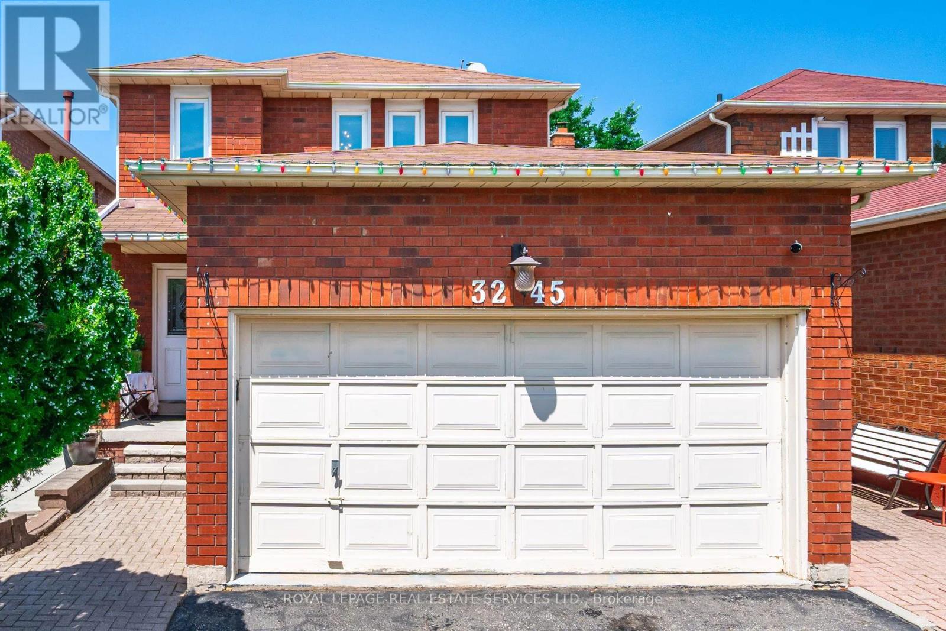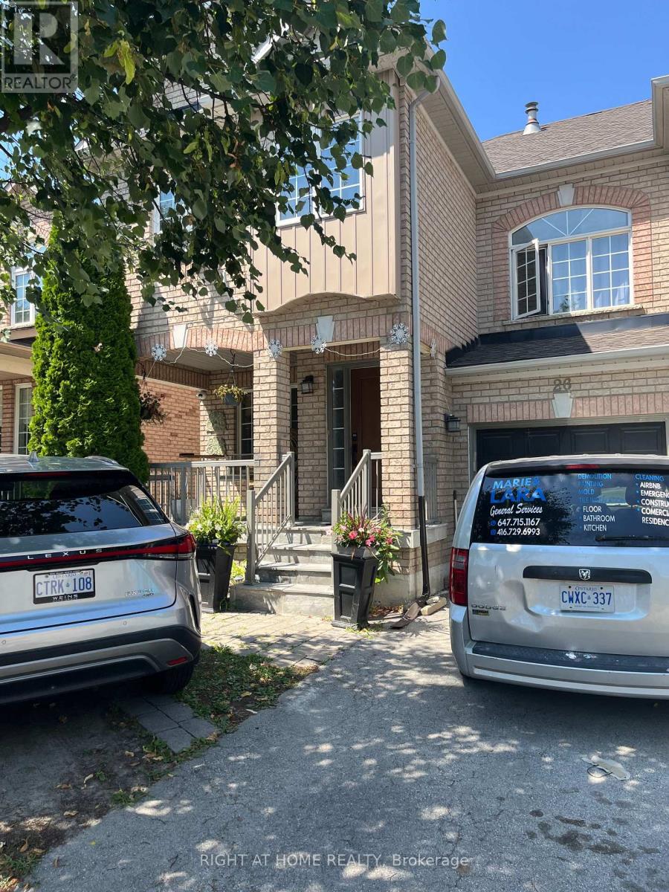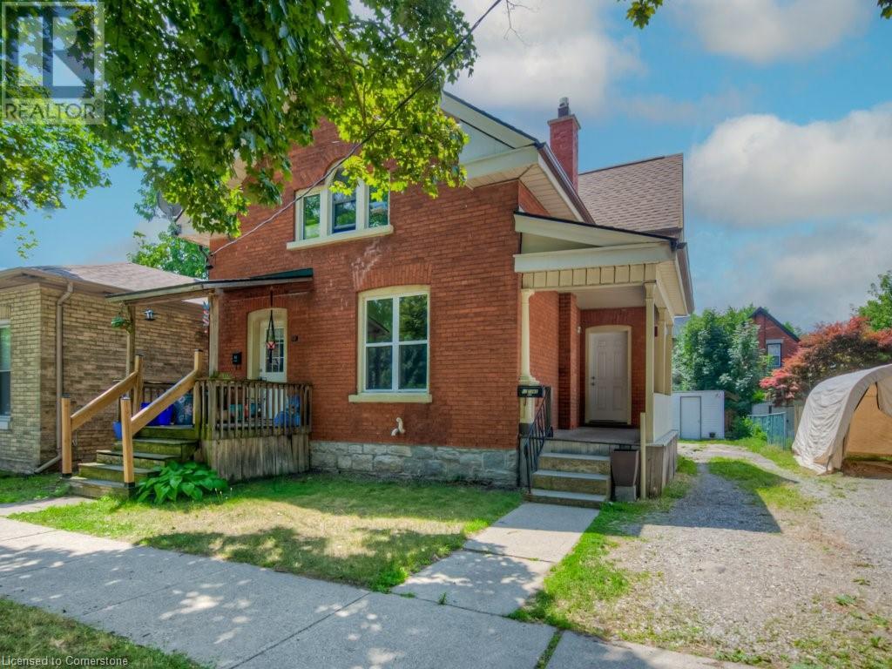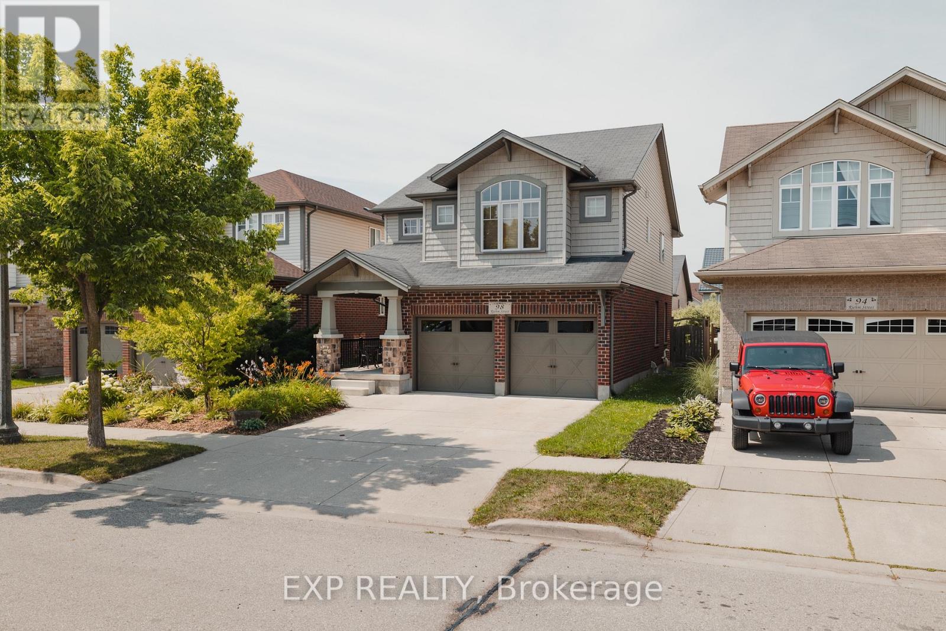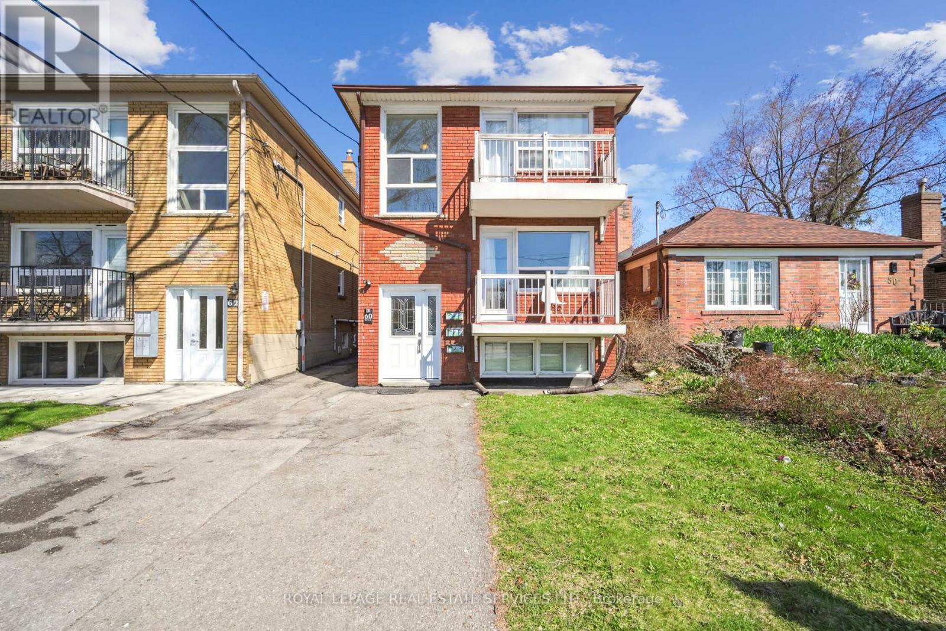1037 Caven Street
Mississauga (Lakeview), Ontario
Offering Exceptional Value and Priced Well, a Rare Opportunity to Own in a Coveted Neighbourhood! Welcome to sophisticated living at 1037 Caven St, in the vibrant ever-evolving Lakeview neighbourhood. This thoughtfully crafted custom-built semi-detached offers an exceptional blend of modern design and functional versatility, perfect for the most discerning buyer seeking lifestyle and location in one. Step inside to be greeted by a light-filled open-concept main floor, designed to impress with its seamless flow, elegant hardwood floors, and an expansive kitchen outfitted with premium built-in appliances, waterfall quartz counters, and a commanding centre island that anchors the space for everyday living and entertaining alike. The dining and living areas extend naturally, warmed by a statement fireplace and framed by oversized windows that lead out to a private deck. Retreat upstairs to the serene primary suite, elevated with a spa-inspired ensuite and a meticulously designed walk-in closet, while the additional bedrooms are equally generous and bright, offering space for family or guests. The finished lower level brings endless possibilities, complete with a separate entrance, sleek second kitchen, spacious recreation area, and additional bedroom, ideal for multi-generational living or supplementary income. Set in the heart of Lakeview, short commute to the upcoming Lakeview Village waterfront redevelopment, top-rated schools, vibrant parks, nature trails, and downtown Toronto via the QEW. Experience the perfect fusion of luxury, convenience, and investment in one. No detail overlooked! (id:41954)
187 Wharncliffe Road N
London North (North N), Ontario
Attention builders! High profile and very sought after location on the southeast corner of Wharncliffe and Blackfriars Street. Property is zoned R2-2 (19) which permits a duplex. Property will also permit office use on the main level as this has been grandfathered from the previous building use. Note that development charges which are $34,000.00 per unit for a duplex welling have been waived for this lot. The Development Charges C.P.-1551-227 can be accessed on the following link.https://london.ca/by-laws/development-charges-law-cp-1551-227. Copy of proposed site plan which will permit a two story dwelling plus a finished attic and zoning information available upon request. (id:41954)
10 Dunsdon Street
Brantford, Ontario
Welcome to this beautifully maintained 1.5-story home offering the perfect blend of comfort, convenience, and curb appeal—all with quick access to Highway 403. Ideally located in a quiet neighbourhood, this home is just a short walk from the vibrant amenities along King George Road, including Food Basics, Shoppers Drug Mart, Dollarama, Home Hardware, banks, and a variety of restaurants. Set on a generous 66’ x 164’ (0.24 ac) lot, the expansive backyard is perfect for entertaining, gardening, or simply unwinding in the beautifully landscaped surroundings—or relaxing in the hot tub. Inside, you'll find a warm and inviting main floor featuring a spacious living room, a modern dining room, a functional U-shaped kitchen, a bright mudroom, and a convenient half washroom. Upstairs, two generously sized bedrooms and a full bathroom provide a comfortable retreat, ideal for small families or couples who value extra space for work or leisure. The finished basement adds even more versatility, complete with a second half washroom—perfect for a home office, guest suite, gym, or recreation area. 10 Dunsdon Avenue is truly a rare find in a highly sought-after neighborhood. Don’t miss your chance to call this wonderful property home! (id:41954)
830 - 39 Queens Quay E
Toronto (Waterfront Communities), Ontario
Luxury Waterfront Living at Pier 27!Experience true resort-style living at Torontos iconic Pier 27. This beautifully upgraded suite features soaring 10-foot ceilings and a spacious, open layout. The den has been enclosed to create a functional second bedroom. Enjoy a sleek built-in fireplace, an 18-foot full-height mirror that enhances space and light, and an upgraded washroom for added comfort.Step out to a large private balcony with stylish new flooring, offering stunning lake and city skyline viewsperfect for barbecues and outdoor relaxation. The kitchen cabinets and closets are extended to ceiling height for maximum storage, with high-end Miele appliances included. This apartment truly combines style, functionality, and an exceptional lifestyle.Includes one parking spot conveniently located near the elevator, plus free unlimited daytime visitor parking and 10 overnight passes per month.Gas and water are included in the maintenance fee.World-class amenities include indoor and outdoor pools, a jet pool, sauna, steam room, private cinema, elegant party and meeting rooms, 24-hour concierge, and direct building access to the Lakeshore. Steps to TTC, dining, shopping, LCBO, and more. (id:41954)
3245 Aubrey Road
Mississauga (Erin Mills), Ontario
Spacious Basement with Separate Entrance! This beautifully finished lower level boasts a large modern kitchen withQuartz countertops and a commercial-grade hood, a generously sized bedroom, and a stylish full bathroom. Enjoy acozy fireplace in the bright living room, plus the convenience of a dedicated hot water tank and heating system.Ideal for extended family or potential rental income. (id:41954)
26 Bluewater Trail
Vaughan (Vellore Village), Ontario
Fully upgraded three(3) bedroom home with hardwood flooring throughout , upgraded kitchen with quartz countertop and stainless steel fridge, few properties in the neighbourhood with a family room located at an in between level with a gas fire place, master bedroom w/4 pc wahroom and walk in closet, walk out from kitchen to backyard with a Gazebo, laundry located at in between level, propery well located close to Vaughan Mills, Wonderland and Hwy 400. Buyer to verify all room measurements and square footage of the property (id:41954)
12 Duke Street
Brantford, Ontario
Great opportunity for investors or first-time buyers! This solid brick duplex is ideally located just a short walk from downtown, Laurier Brantford, restaurants, and essential amenities. The main floor unit features two bedrooms, a full 4-piece bathroom, in-suite laundry, an eat-in kitchen with a walk-in pantry behind French doors, and hardwood flooring in the living room and front bedroom. two sets of patio doors lead to a private deck overlooking a fenced backyard. The upper unit is a bright, spacious one-bedroom with two large walk-in closets, a 4-piece bathroom, in-suite laundry and its own private entrance. The driveway accommodates three vehicles, and an oversized shed/workshop provided excellent storage and convenience. Whether you're looking to expand your portfolio or live in one unit while renting the other, this well-maintained duplex offers great flexibility and long-term value. (id:41954)
98 Riehm Street
Kitchener, Ontario
Welcome to this charming and spacious home offering the perfect blend of comfort, convenience, and curb appeal. Nestled in a sought-after Kitchener neighbourhood, this 4-bedroom, 2.5-bathroom home is just minutes from Williamsburg Public School, shopping, restaurants, and quick access to the expressway making daily errands and commutes a breeze. Step inside to a warm, inviting interior featuring a bright open-concept kitchen with stainless steel appliances, ample countertop space, and a central island perfect for casual dining or entertaining. The main level flows seamlessly into the living and dining areas, creating a versatile space for family gatherings. Upstairs, youll find four generously sized bedrooms, a 4-piece main bathroom, and a primary suite with a luxurious ensuite complete with a soaker tub and separate shower. Outside, enjoy summer evenings on the backyard deck or relax in the gazebo surrounded by beautifully landscaped gardens. The double-car garage and extended driveway provide ample parking and practicality to this stunning property. With every amenity you could think of, from restaurants, fast food, doctors' offices, banks, grocery stores, cafes, shopping, and public transportation within walking distance, this location could not be any more convenient. (id:41954)
60 Murrie Street
Toronto (Mimico), Ontario
EARN $83K+ annually from this fully updated TRIPLEX offering a 4.1% CAP rate + Airbnb potential in a prime location! Or this could be your ideal Multi-Generational home! Come discover this rare chance to own an income-generating triplex. A standout opportunity for savvy investors or those seeking a spacious, multi-generational living solution for the entire family. The top & main floor apartments are fully furnished & with leases expiring at the end of this summer, they can be turned into AirBnB units for potentially more income generation. Full inspection has been completed & the report is available/attached. Close to the airport, the bus stop is just a short walk away, GO Train, Humber College, the waterfront, & all essential amenities. It consists of 3 spacious bedroom units, each thoughtfully updated to provide modern living spaces. The entire building, including all common areas & units, has been freshly painted & extensively renovated. Recent upgrades include a reshingled roof & insulation to enhance efficiency. The basement unit has been renovated, featuring a new fire escape window, kitchen, new tiles & laminate flooring throughout. The main floor & top-floor units have also been updated with renovated kitchens & laminate flooring. The top-floor apartment boasts new kitchen countertops & upgraded cupboard doors. The property features two walkout balconies up front & one walkout to a sundeck at the rear with a private entrance. A complete list of upgrades is available. 3 separate hydro meters & hot water tanks. Coin-operated washer & dryer. All electrical updated. The property offers 5 parking spots, one at the front & 4 at the back of the building, making it convenient for tenants. Whether you are an investor looking for a high-return property or a homeowner seeking additional rental income, this triplex is a rare find in a highly sought-after area. See attached for financials, floor plans & a complete list of upgrades. (id:41954)
77 - 1055 Shawnmarr Road
Mississauga (Port Credit), Ontario
3Br Townhome With an Apartment in BSMT Sep/Entrance through Underground Garage & 2 Kitchens & 2 Underground Parking. Port Credit. 7 min walk to the LAKE! With Many Upgrades Everything Is Done Here Just Bring The Furniture And Move In. Walk To Lakeside Parks, Marina, Schools, Go Station, Shopping & Transit. Open Concept Layout, Fenced Backyard, Well Run Complex, Hardwoods Throughout, Granites, Crownmoldings, New Electrical, Water and Cable TV included in Maintenance. (id:41954)
57 Woodlawn Avenue W
Toronto (Yonge-St. Clair), Ontario
Welcome To 57 Woodlawn Avenue West, A Stunning Residence In The Coveted Summerhill Neighbourhood. This Bright And Elegant Home Offers 3 Bedrooms, 3 Bathrooms, And Over 3,000 Sq. Ft. Of Luxurious Living Space On An Exceptionally Deep 176.5 South-Facing Lot, Complete With Two South-Facing Terraces Showcasing Garden And Skyline Views. The Main Floor Is Thoughtfully Designed With Newly Installed Hardwood Floors, A Custom Oversized Coat Closet, A Spacious Living Room That Flows Into An Eat-In Designer Valcucine Chefs Kitchen. Featuring Stone Countertops, A Centre Island With Bar Seating, And Premium Appliances; Including A Wolf 4-Burner Gas Range With Hood And Sub-Zero Fridge, This Space Is Perfect For Both Everyday Living And Entertaining. Large Sliding Glass Doors Open To A South-Facing Deck Overlooking The Lush Shared Garden. Upstairs, The Second Level Features Two Large Bedrooms With Custom Wall-To-Wall Closets And Expansive Windows, As Well As A Stylish 4-Piece Bath. The Third-Floor Primary Suite Is A Private Retreat With Dual Skylights, A South-Facing Juliette Balcony, Ample Closet Space, And A Luxurious 5-Piece Ensuite With Vaulted Ceilings, Deep Soaker Tub, Glass Shower, And Double Vanities. The Lower Level Is Ideal For Entertaining, Offering A Spacious Family Room With A Gas Fireplace And French Doors Leading To A Private Terrace With A Gas Bbq Hookup. A Newly Renovated Powder Room Features Decorative Wallpaper, A New Vanity, And Designer Sconces. A Bonus Ground-Level Room (Accessible From The Terrace Or West Side) Offers Versatile Use As A Wine Cellar, Home Gym, Or Extra Storage. Located Within Walking Distance To Top Restaurants, Shops, Grocery Stores, And Transit (TTC & Subway), This Home Blends Modern Sophistication With Timeless Charm In One Of Toronto's Most Sought-After Neighbourhoods. Move In And Enjoy! (id:41954)

