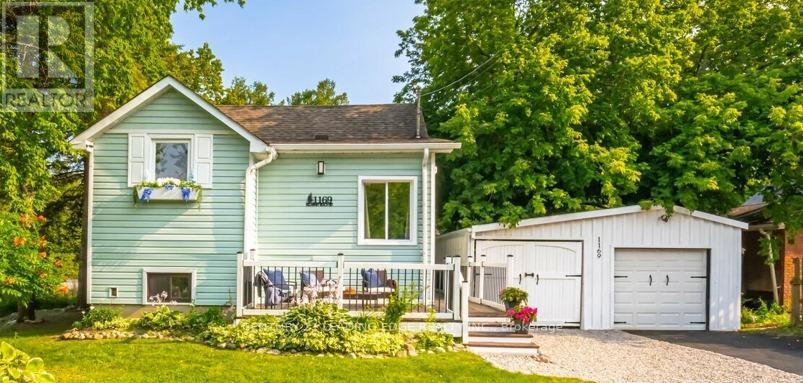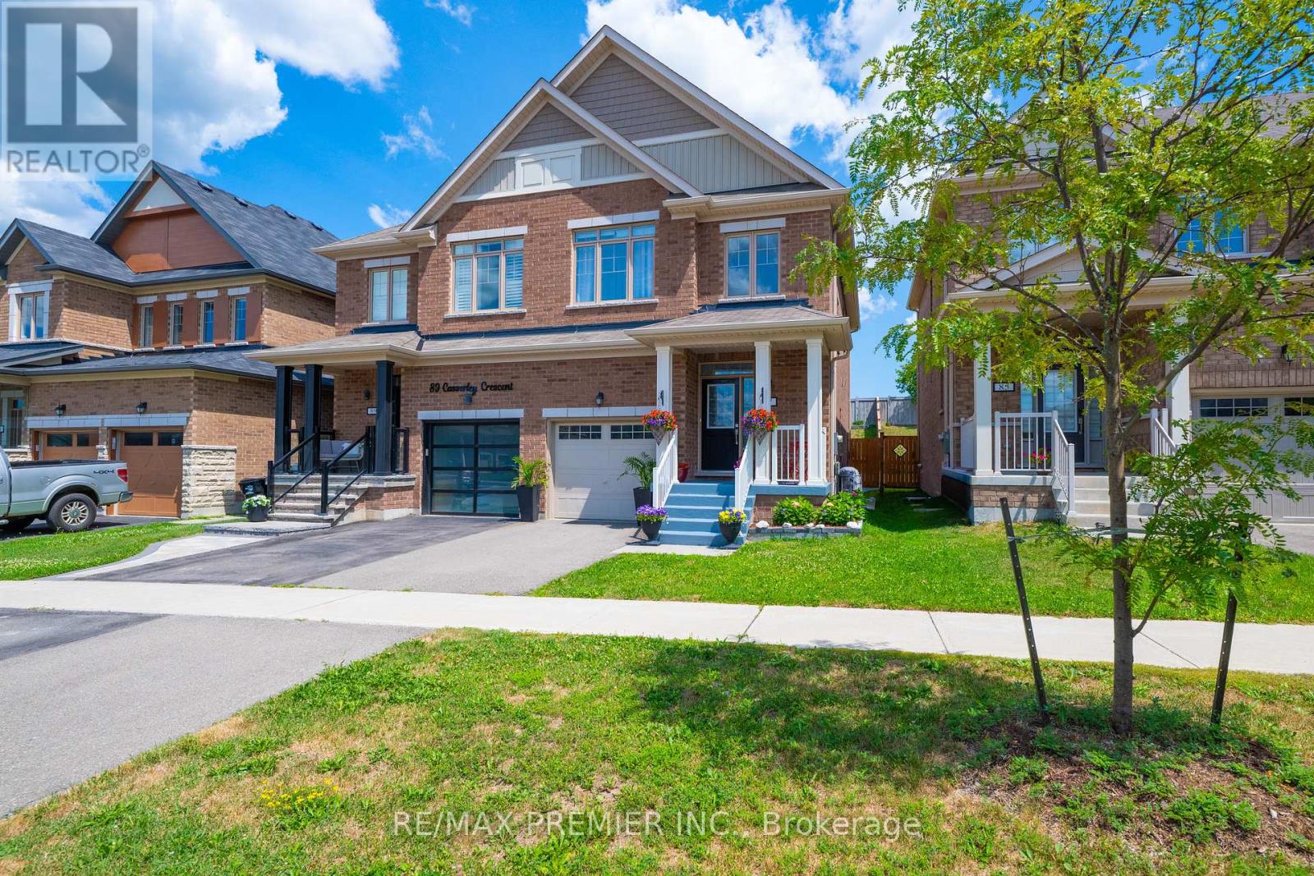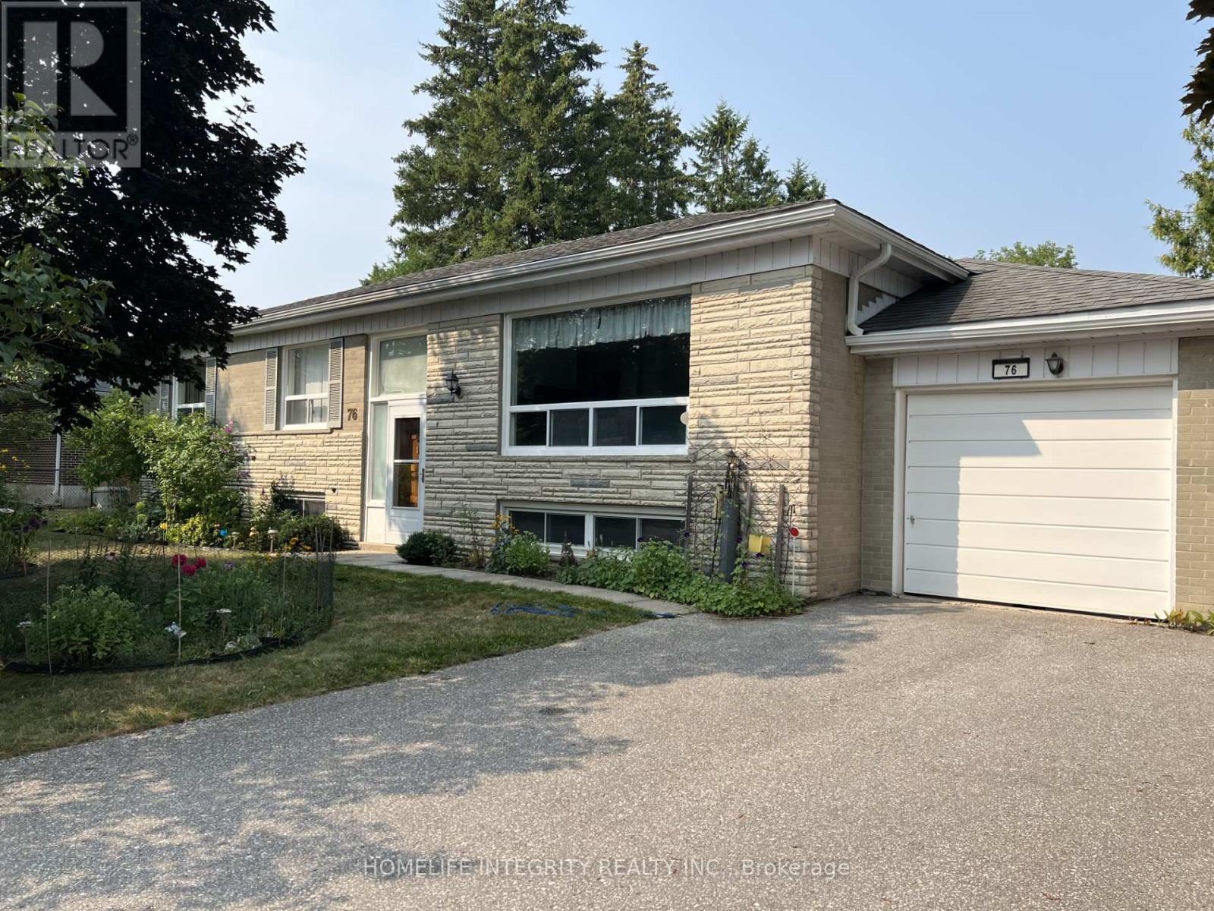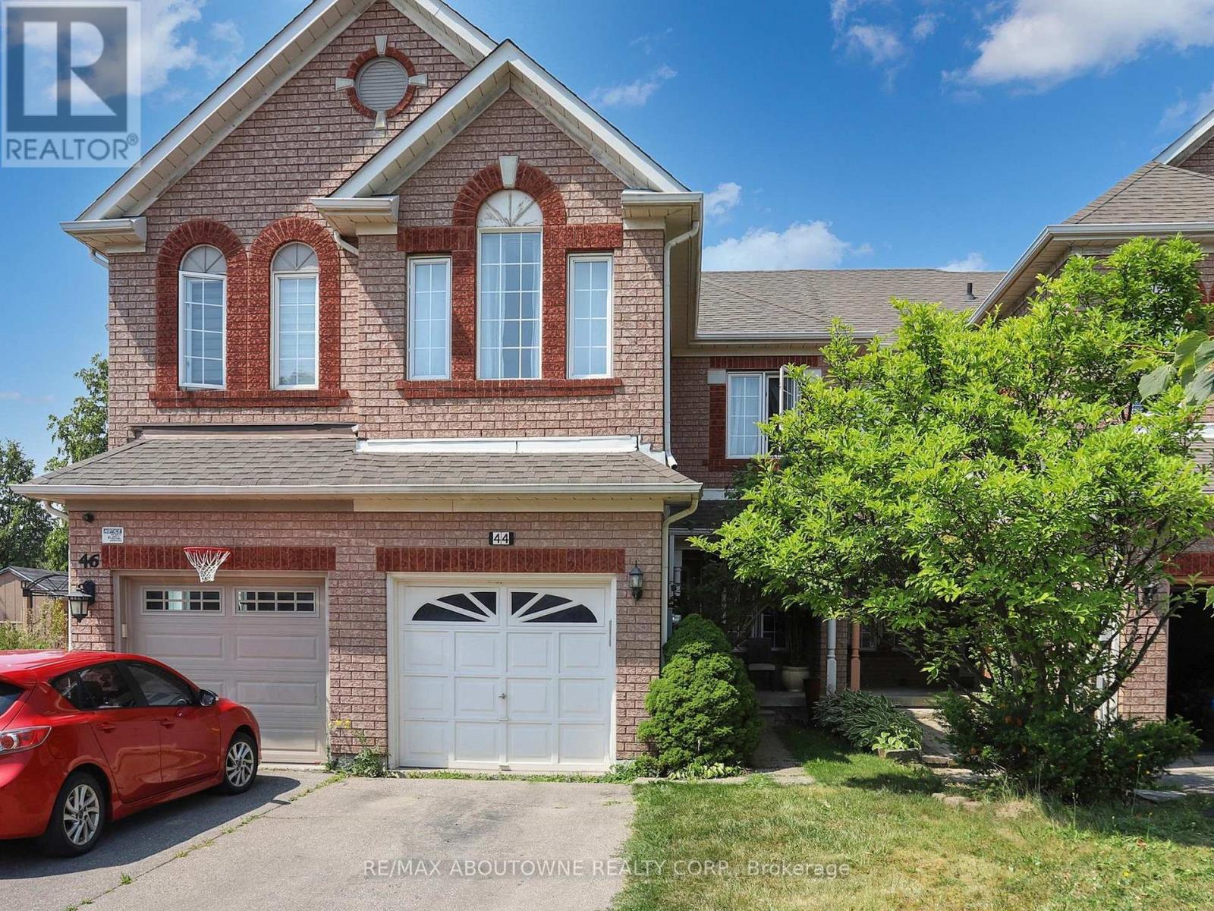153 Margaret Street
Essa (Angus), Ontario
Don't miss this opportunity to move into this brand new, custom built Modern Farmhouse that is full of upgrades and thoughtfully designed with no detail spared. Set on an oversized 50x175 ft lot, it will feature a double car garage and quality modern finishes throughout. This bright 4- bedroom, 3-bathroom home offers an ideal layout for family living. The main floor showcases upgraded hardwood flooring, a private home office, powder room, a cozy fireplace, lots of natural light and a custom large kitchen. This Kitchen is complete with a large island, quartz countertops, and upgraded elegant shaker-style cabinetry with custom crown moulding that extends to the ceiling for a refined finish. A convenient pantry and spacious mudroom with garage and basement access complete the main level. Upstairs, all four bedrooms include walk-in closets, a conveniently located laundry room and shared bathroom. The primary bedroom showcases his and hers walk-in closets and a 4 pc ensuite. The bright unfinished walk-out basement features large windows and bathroom and kitchen rough-ins, providing endless potential for future living space with excess storage. Completion set for Fall 2025, there's still time to choose from the builder's selection of finishes to suit your personal style. Located in a quiet, family-friendly community close to parks, schools, and local amenities. This is your opportunity to make a truly custom home your own! (id:41954)
112 Thomas Legge Crescent
Richmond Hill (Oak Ridges), Ontario
This beautiful end unit feels just like a detached property, attached only at the garage! Don't miss the chance to live your best life in the home of your dreams. This property perfectly accommodates growing families. Situated in the Oak Ridges community, it is the ideal location for those looking for practical city living without losing connection to nature. This home boasts sleek, modern upgrades throughout. Ample natural light and pot lights keep the interior feeling bright and lively. The kitchen features spotless quartz countertops, complimented by a backsplash. Downstairs is a finished basement, which includes an open concept recreation area. York Region Transit stops, parks, hiking trails, and shopping plazas are all just minutes away! (id:41954)
49 Riley Reed Lane
Richmond Hill, Ontario
Welcome to this, 1-Year-New Freehold Townhouse in Prime Richmond Hill! Jubilee Towns By Arista Homes. Boasting 1,835 sqft of stylish, modern living space, this beautifully designed home is nestled in one of Richmond Hills most sought-after communities. Enjoy 9-ft ceilings and hardwood flooring on the ground level, along with a bright, functional layout ideal for contemporary lifestyles. Thoughtfully designed with two separate foyer areas, each featuring its own closet. The gourmet kitchen is a chefs dream, complete with new stainless steel appliances, a spacious central island, and walkout to a large private deck perfect for outdoor dining and entertaining. The upper level offers three generously sized bedrooms, while the main floor includes a huge laundry room, direct garage access, and ample storage space. An unfinished basement provides endless potential for customization. Located just steps from Richmond Green Park, Richmond Green Secondary School, Costco, and offering easy access to Hwy 404, this move-in-ready gem combines modern design, comfort, and convenience. Don't miss this rare opportunity! (id:41954)
7 Glenngarry Crescent
Vaughan, Ontario
Welcome to This Stunning 3 Bed - 4 Bath Elegant Modern Style Freehold Townhouse(No Maintenance Fee at all!) In the Heart Of Maple Community! // 9' Ceilings Throughout All 3 Floors, Oversized Windows, Hardwood Floors, Unobstructed View. // New Professional Interlock Driveway Provided Extra Parking For Visitors, and Direct Garage Access To Home. // Modern Kitchen Comes W/ Oversized Centre Island, Quartz Countertops, Backsplash & Stainless Steels Appliances. Separate Dining Room and the Open Concept Family Room W/ Walk Out To Balcony Gives More Seating Area to Entertain All Guests. // Large Primary Bedroom W/Walk-In Closet & New 3-Pc Double Sink Ensuite. The Additional Bedrooms are Generously Sized to Fit in Family Living. // Main floor features a Bright Recreation Room/Office with a W/O to the Fully Decked Backyard. The Unfinished Bsmt Offers Extra Space For Storage or Your Dream Retreat. // Mins. To Go Train, Top Ranked Schools, 407, Shopping Centre (Walmart, Lowes, Marshalls...), Award Winning Eagles Nest Golf Club, and Much More... (id:41954)
9007 Webster Road
Adjala-Tosorontio (Glencairn), Ontario
HEATED QUONSET HUT, PRIVATE OUTDOOR OASIS, & ROOM TO GROW - RELAXED COUNTRYSIDE CHARM MEETS MODERN CONVENIENCE IN GLENCAIRN! Welcome to this one-of-a-kind property in the charming community of Glencairn, just a short stroll from the Glencairn Conservation Area, home to peaceful trails and picnic spots along the Mad River. Enjoy the serenity of rural living with no rear neighbours, mature forests, and rolling farmland, all while staying conveniently close to Alliston, Essa, Creemore, and Collingwood for shopping, dining, and daily essentials. Situated on a tree-filled lot, the home features a large back deck, a screened gazebo, and an above-ground pool - an ideal setting for unwinding in your own private outdoor retreat. A heated 1,200 sq ft Quonset hut (30' x 40') features a 10' x 10' roll-up door, front and rear man doors, and endless potential as a dream workshop, hobby studio, or secure storage for all your toys, complemented by an extended driveway with ample parking for multiple vehicles and trailers. Step inside to a warm and inviting living room, where a soaring vaulted ceiling and a cozy propane fireplace create a welcoming space designed for relaxing and gathering. The bright kitchen offers generous counter space and front yard views, flowing effortlessly into a sunny dining nook overlooking the living area. The private primary suite includes a sliding glass walkout to the deck, perfect for enjoying tranquil mornings surrounded by nature, and is accompanied by a second bedroom and a full 4-piece bath for added comfort and convenience. A dedicated laundry room rounds out the functional main floor layout, while a statement spiral staircase leads to an open and versatile loft space, perfect for a home office, creative studio, or a quiet library nook. With thoughtful extras like a 7,400-watt generator and propane BBQ hookup, this #HomeToStay delivers the space, serenity, and freedom to live the lifestyle youve been waiting for! (id:41954)
1169 Killarney Beach Road
Innisfil, Ontario
Welcome to 1169 Killarney Beach Rd, where modern luxury meets cottage charm in this stunning 3-bedroom, 2-bathroom home. Just a stone's throw from the city, this picturesque, fully renovated "Notebook"-style house features white shutters and a wrap-around porch that leads to a double-layered back deck and a massive backyard, perfect for building a coach house or additional living space. This property includes a double car garage and a driveway spacious enough to park a RV, a boat, and three additional cars. The beautifully landscaped backyard boasts a large fire pit, hammock, and mature grapevine, making it an ideal setting for hosting gatherings. Inside, the open-concept split-level bungalow impresses with a 14 ft ceiling, exposed beams, chandeliers, and hardwood floors. The newly designed kitchen features a knotty-pine vaulted ceiling, granite countertops, new smart appliances, walnut wood floating shelves, under-cabinet lighting, a stunning smart range hood, and a center island with a wine rack that leads to the dining area. The living/dining room is perfect for cozy evenings with an elegant custom granite electric fireplace. The large master bedroom includes a 4-piece ensuite with a Jacuzzi tub and deck access, perfect for enjoying morning coffee. The finished raised basement offers a second living room with 8 ft ceilings, another custom electric fireplace, luxury upgrades, built-in closet organizers, large windows, and a second 4-piece bathroom with a new vanity and fully tiled shower, providing a cool retreat during hot summers.$$$ spent on upgrades and modernization. Visit the virtual tour to appreciate the pride of ownership. (id:41954)
87 Casserley Crescent
New Tecumseth (Tottenham), Ontario
This is the one you have been waiting for - a very manageable, updated and welcoming semi-detached home that you can start enjoying from day one - just move in and enjoy this gem. Immaculate and with a very functional layout! The main floor has a very airy, sun-filled and open concept layout with walk out from the dining room into the yard. Laminate floors throughout, entrance from garage into house. Spacious modern kitchen with built in microwave and all stainless steel appliances for you to enjoy! The sink-countertop with bar stools around also serve as the perfect sit around and enjoy quick bites or friendly conversations when in the kitchen area! Enjoy three spacious bedrooms upstairs - and the icing on the cake is the laundry room upstairs. Enjoy a very convenient 2 pc powder room in between main floor and basement. Unfinished basement awaits your personal touch and finishing to your liking. If ever there's a flood, the sump pump has you covered and the Heat Recovery Ventilator ( HRV) is there to ensure a safe, effecient and healthy home! (id:41954)
46 Ainslie Hill Crescent
Georgina (Sutton & Jackson's Point), Ontario
Dreaming of living near a lake? This is a rare opportunity to enjoy life in Sutton, near Lake Simcoe. Welcome to this absolutely unique, light-filled three-bedroom home! The bright,modern-design kitchen features custom cabinets, a double stainless steel sink, granite countertops, a stylish backsplash, stainless steel appliances, ceramic flooring, and a separate pantry. The breakfast area opens onto a sunlit deck and includes a breakfast bar,flowing seamlessly into the living area. A large gas fireplace and a beautiful picture window overlooking the backyard make this space especially inviting for cozy family evenings. Open Concept Dining Area With Large Window. The Master Bedroom With 5 PC Ensuite Washroom feature quality vanity cabinets, beautiful countertops, freestanding tub in the master washroom.Large Walk-In Closet. 9 ceilings on the main floor and 8 ceilings on the second floor,upgraded ceramic tiles and hardwood flooring (main floor). Smoke and carbon monoxide detectors. Electric Car Charger. (id:41954)
76 William Street
New Tecumseth (Alliston), Ontario
This could be your opportunity to own a detached home on a quiet street with a large mature treed lot. Lots of beautiful gardens and a garden shed.Some updates are needed, you can live comfortably in the house while doing them. Walking distance to schools, parks, downtown Alliston and stores. Please note 4th bedroom is currently being used as a breakfast room and can easily be restored to a bedroom. (id:41954)
829 Quantra Crescent
Newmarket (Stonehaven-Wyndham), Ontario
Welcome to 829 Quantra Crescent! A Stunning Detached 4 Bedroom + Den and 5 Washroom with Over 4,000 Sq. Ft. of Living Space. Rarely offered 62.27 ft Wide Frontage Lot. 9 Ft Ceilings on Main!Hardwood floors, Pot lights throughout! Spacious, Sunlight-filled design Family room features a Extra High Ceiling and dramatic skylight. Updated Modern Kitchen with Large Eat-in Breakfast Area and Premium Upgraded Countertops(2022) throughout. The Primary Bedroom boasts large his and her walk-in closets and a generous 5pc Ensuite. Versatile Two-way stairs layout provides access to an additional large Secondary Primary(Ideal for a nanny suite) bedroom, offers high vaulted ceilings, a fully Updated Modern Ensuite (2022) with a bidet, and a separate basement stairwell entrance, ideal for an in-law suite or income suite potential. Added Security includes a built-in security system with a second modem for added peace of mind. Minutes from T&T, Cineplex, Parks, Biking Trails, and HWY 404. (id:41954)
7466 11th Line
Essa (Thornton), Ontario
Top 5 Reasons You Will Love This Home: 1) Host with style in a chef-inspired kitchen where luxury and function unite, featuring Viking professional fridges, a sleek Dacor gas range, and a built-in coffee station, this stunning space is ideal for everything from relaxed mornings to upscale dinner parties 2) Step into your private backyard oasis, complete with an above-ground pool, a soothing hot tub, and a custom armour stone firepit, perfect for summer days and cozy evenings, all within a fully fenced yard with a garden shed for effortless organization 3) Designed for entertaining, the walk-up basement includes a wet bar, pool table, dart board, and built-in beer keg taps, an ultimate hangout zone that flows seamlessly into the backyard for easy indoor-outdoor enjoyment 4) At the end of the day, unwind in the serene primary suite featuring a custom-built-in closet and modern 2-piece ensuite, while two additional spacious bedrooms and a total of 2.5 bathrooms provide ample comfort for family and guests alike 5) Set on a peaceful country lot, this home is filled with high-end finishes, a striking fireplace, and thoughtful touches throughout, offering a warm, refined escape from the everyday. 1,459 above grade sq.ft. plus a finished lower level. Visit our website for more detailed information. *Please note some images have been virtually staged to show the potential of the home. (id:41954)
44 Craddock Street
Vaughan (Maple), Ontario
Welcome to this beautifully renovated freehold townhouse in the heart of Maple one of Vaughan's most desirable, family-friendly communities. Thoughtfully updated in 2020 and meticulously maintained, this home features 9 ft main floor ceilings, engineered hardwood flooring, and potlights throughout the main floor and basement. The open-concept layout is ideal for modern living, complemented by a stylish kitchen with quality finishes and ample storage. Upstairs, enjoy spacious bedrooms, a bright and airy primary suite with a private ensuite, and the convenience of second-floor laundry. The fully finished basement includes a comfortable rec room and a separate office or study perfect for working from home or additional living space. Conveniently located near Hwy 400/407, top-rated schools, parks, Vaughan Mills, Cortellucci Vaughan Hospital, and Canada's Wonderland. A truly move-in ready home in a vibrant, well-connected neighborhood (id:41954)











