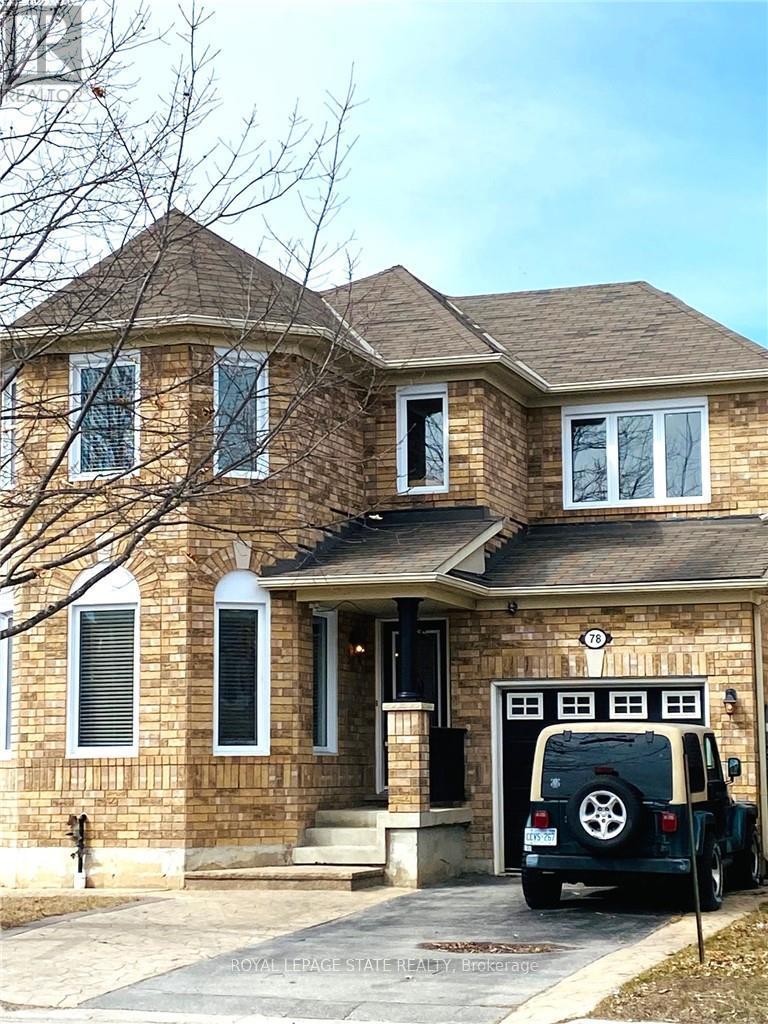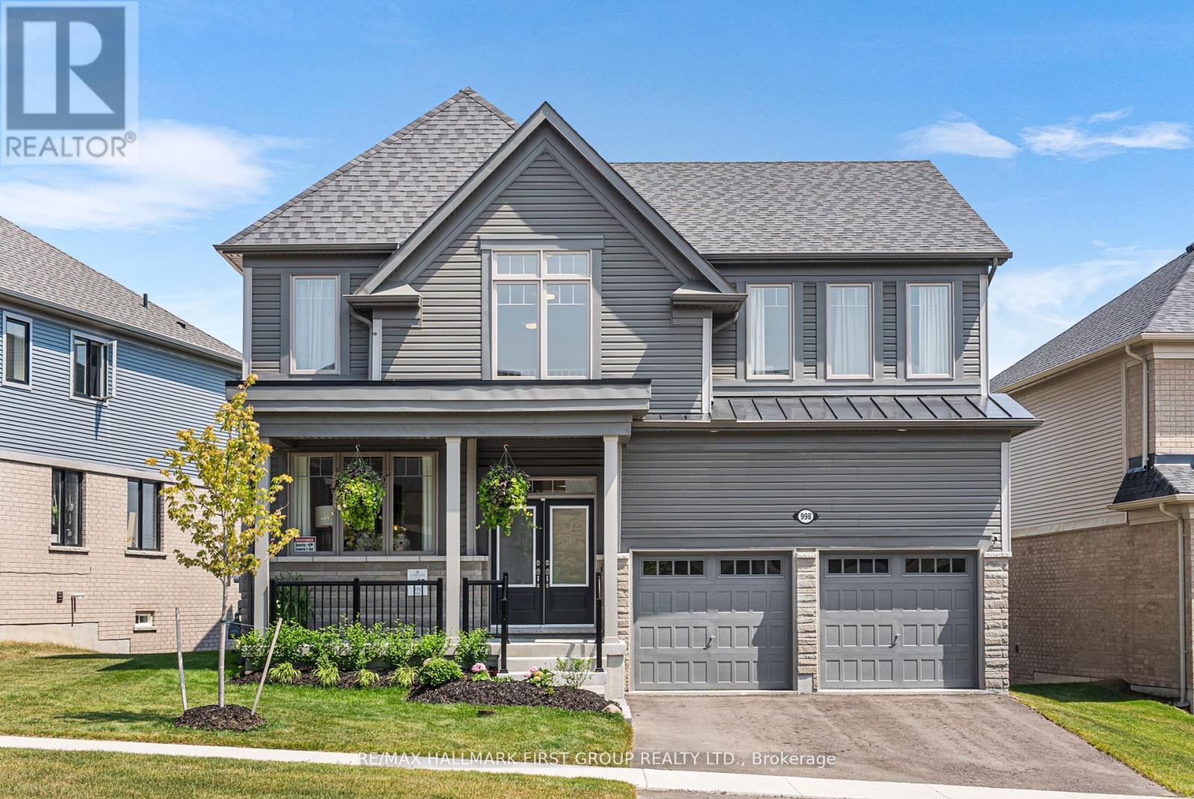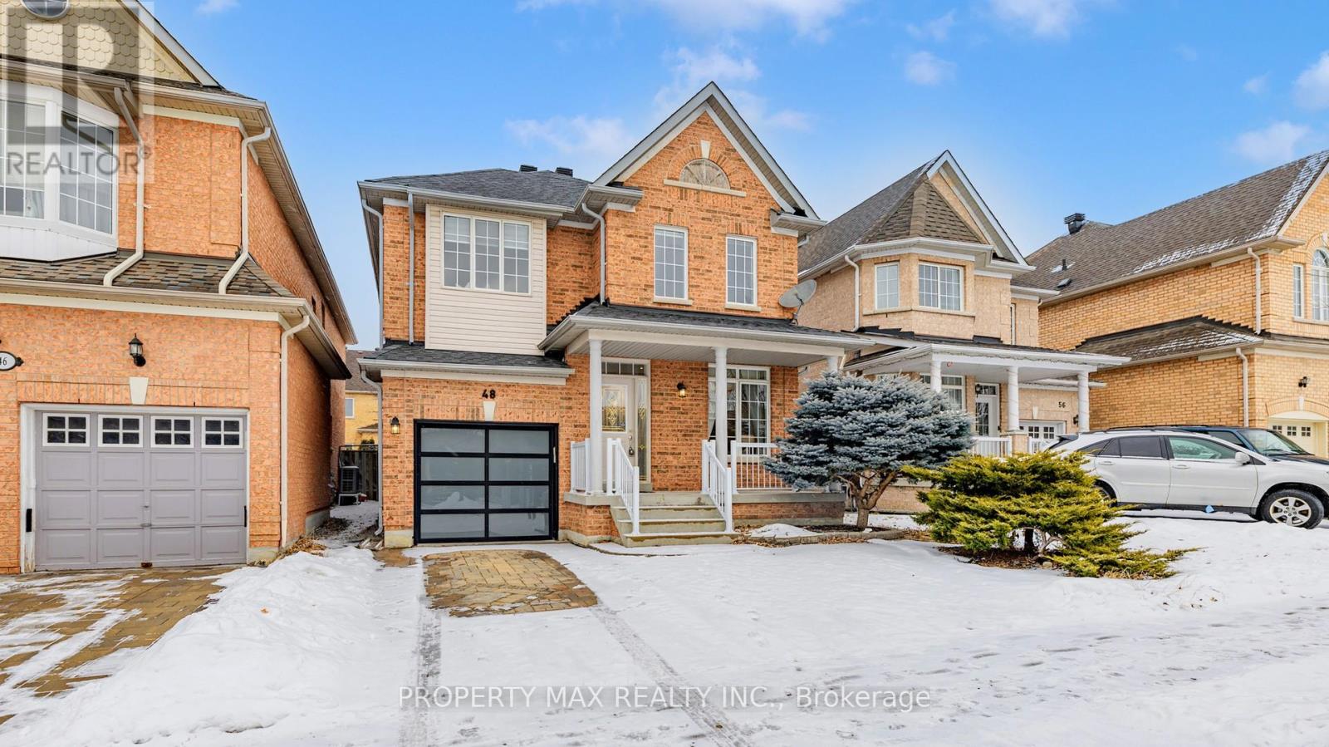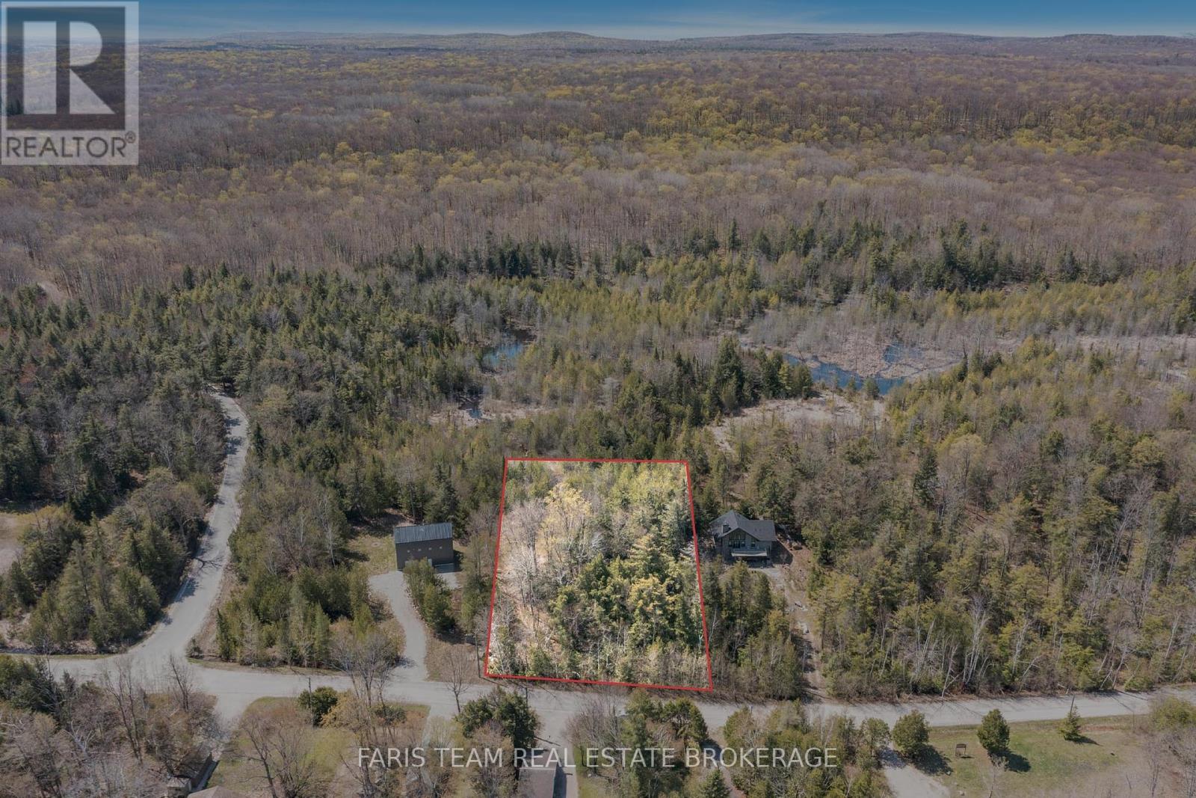65 - 398 Ferrier Street
Markham (Milliken Mills West), Ontario
A Prime unit and established Camera/Computer service business for sale at "New Century Plaza." This is a spacious unit with large windows, ensuring maximum exposure and attracting customers. The current owner has successfully operated this business since 2005 and is now planning for retirement. This is an excellent opportunity for a technician or anyone looking to start a new career. The existing owner offers assistance to the new owner, making it easier to transition and serve both Commercial and Residential Clientele. The unit is currently divided into 2 sections: one for the owner's use and the other leased out for a 3-year term at $1200 per month. The tenant can vacate immediately, or the new owner can retain the tenant for additional income. (id:41954)
6 Milne Court
Barrie (Sunnidale), Ontario
Rare find! Located on a peaceful quiet court! Bright all brick 4 bedroom home w/ many great updates, with heated inground pool and hot tub, large finished bsmnt w/ additional 5th bdrm! Courts/cul-de-sacs rarely come up so this is your chance! Total 5 bdrms, 4 bthrms, ample parking of 4 cars on the driveway + 2 in double garage & no sidewalk! Freshly painted throughout main & 2nd floor. Great practical layout! Main level has hrdwd in the living rm, dining rm & kitchen. Impressive updated kitchen w/ Island & undermount sink, stone counter tops, stainless steel appliances, and pot lights, overlooking the inviting pool, hot tub & beautiful backyard w/ superb walkout to an impressive sprawling patio w/ large gazebo. Family room features a charming wood burning fireplace for super cozy winters. The 2nd floor offers 4 bdrms with updated flooring & 2 bthrms & updated windows [2015]. The large finished bsmnt provides lots of extra space for your family. Large recreation room so you will have the extra space to play & entertain. Plus the benefit of the 5th bdrm, and extra room which is perfect for an office, plus convenient 3 piece bthrm! Large cold rm is perfect for all that needed extra food storage! Beautifully landscaped backyard oasis w/ perennials, annuals, heated inground pool, hot tub, & gazebo for awesome summers w/ friends, family and amazing entertaining! Newer pool pump, heater and filter (approx 2021). Pool and Spa Inspection & Assessment available. Convenient laundry rm/mud rm on main flr w/ washer & dryer & w/ entrance from double car garage. New quartz counter in main bthrm & laundry rm. Updates in 2019 include: Furnace & A/C, Front landscaping, kitchen w/ stone counters, S/S appliances & most flooring. Owned HWT tank (2020). New roof shingles 2022! Walking distance to amenities, park, school, and shops! Easy highway access. Only a 10 minute drive to Centennial Beach! Total sqft 2,834 as per MPAC. Watch video & experience 3D walk through via my link. (id:41954)
13 - 571 Longworth Avenue
Clarington (Bowmanville), Ontario
Move-In Ready End-Unit Townhome in Bowmanville! Don't miss out on this beautifully renovated, turn-key end-unit townhome offering over 1,600 sq ft of stylish, move-in ready living space. Ideal for first-time buyers, families, or investors, this home has everything you need space, quality finishes, private parking, and a well-managed condo corporation with low fees and no hidden costs. The main floor features luxury laminate flooring and a refreshed kitchen with premium Dekton countertops, modern backsplash, and stainless steel appliances. The open-concept living and dining area flows seamlessly to a private balcony, perfect for your morning coffee or evening relaxation. Upstairs, you'll find three spacious bedrooms and a fully updated bathroom with a walk-in shower, crown moulding, upgraded vanity, and new flooring. The professionally finished basement includes a custom 3-piece bathroom, closet space, and a separate laundry room. This home also includes a single-car garage with keypad and remote entry, driveway parking, and seven visitor parking spaces. Additional features include a Nest thermostat and an owned electric hot water tank. Low condo fees cover water, lawn care, snow removal, common area maintenance, and exterior security camera monitoring. The condo corporation, managed by Guardian Property Management, boasts a healthy reserve fund, recently covering major updates without requiring owner contributions. Located in a quiet, family-friendly neighbourhood, this home is within walking distance to public and Catholic schools, parks, restaurants, and shopping, with quick access to Highway 401 and public transit. No chattels or fixtures are rented. All owned. Utility costs are budget-friendly, averaging $55/month for hydro and $46/month for gas. Quick closing is available for convenience. This home had been professionally upgraded and offers lasting value in one of Bowmanville's most accessible locations! (id:41954)
78 John W Taylor Avenue
New Tecumseth (Alliston), Ontario
Move-in ready. Just in time for back to school. Whether you are looking a quick commute to Toronto for work, need designated space to work from home, have children attending school or live with your extended family or adult children (multi-generational living) -- This home offers great value with a lot of versatile, useable space. Let's say it offers a lot of "house"! 78 John W Taylor Way is a seamless blend of where comfort and flexibility come together just in time for a fesh start before the new school year. This spacious 4+2 bedroom detached home is thoughtfully designed for families of all sizes, featuring carpet-free interiors, neutral paint, and plenty of natural light throughout. Enjoy an open-concept main floor with generous living and dining areas and a modern kitchen with an oversized island, floor to ceiling cabinetry, updated sink and a beautiful view. A ground-level bedroo is conveniently located just steps from the powder room - providing ideal accessibility for guests, seniors, or anyone preferring main floor living. Upstairs, you'll find three well-appointed bedrooms, including a private primary suite with a walk-in closet and spa-inspired ensuite, as well as a flexible loft space perfect for a home office, playroom, or quiet retreat. The fully finished basement adds significant value, featuring two additional bedrooms, a full bathroom, a spacious living area, and dedicated laundry-making it a perfect in-law suite or separate quarters for adult children or teens. Step outside to a fully fenced backyard with no rear neighbours, where green space creates a peaceful outdoor sanctuary for children to play or for family relaxation. Situated on a quiet, family-friendly street and built in 2008, this home is conveniently located nar Boyne Public School, parks, trails, Tanger Outlets and offers quick access to Highway 400 for easy commuting to Barrie, Vaughan and Toronto. (id:41954)
1809 - 388 Prince Of Vales Drive
Mississauga (City Centre), Ontario
Welcome to a new level of luxury in the heart of Downtown Mississauga. Perched high on the18th floor, this beautifully renovated 1+1 bedroom, 2-bath condo offers elegance, comfort, and the ultimate urban lifestyle all inside the iconic One Park Tower.Step into an intelligently designed open-concept layout, where sunlight floods through expansive floor-to-ceiling windows. Stylish hardwood floors, a fresh coat of designer paint, and a stunning custom accent wall create a warm and upscale ambiance. The fully upgraded gourmet kitchen features granite countertops, sleek new stainless steel appliances, and a convenient breakfast bar perfect for morning coffee or evening wine.The spacious primary bedroom includes a double closet and a spa-inspired ensuite with a new vanity, mirror and fresh coat of paint. A generous den easily converts into a 2nd bedroom, nursery, or office ideal for modern living. The second full washroom offers added convenience for guests or roommates.What truly sets this suite apart is the oversized 120 sq ft balcony, newly finished with artificial grass your private outdoor lounge in the sky with panoramic eastern city views.? Fully Renovated Top to Bottom? 2 Stylish Full Bathrooms? Sweeping East-Facing Sunrise Views???? World-Class Amenities: Gym, Indoor Pool, Party Room, Sauna, BBQ Terrace, Billiards,Library? 4 Elevators for Efficient Access? 1 Parking Spot on P1 + Exclusive LockerWalk to Square One, Celebration Square, Sheridan College, Living Arts Centre, cafes, groceries& more. Minutes to 403, 401, and QEW ideal for professionals, couples, or investors seeking prestige and convenience.Live Elevated. Live Inspired. Live One Park Tower. (id:41954)
3 Island 65c Island
Carling, Ontario
This is the crown jewel of Georgian Bay. Commanding the entire southwest tip of Island 65C, this 5.5-acre property with over 2,100 feet of pristine shoreline is the definition of private, natural luxury. Imagine waking up to crystal-clear waters, swimming off smooth granite rocks, or relaxing on not one but two natural beaches. Embrace panoramic views stretching from the Waubuno Channel west to the Gordon Lighthouse and further northwest to the Red Rock horizon; each sunset is more stunning than the last. Here, nature takes centre stage: a magnificent shoreline with multiple accesses, coniferous and deciduous forests blend with a high meadow, lookout points, and access to hundreds of acres of protected Georgian Bay Land Trust trails close by. Swim, paddleboard, kayak, sail, and relax with family and friends. This is cottage life elevated. A protected and private back-channel dock offers safe harbour approximately 10 minutes from Killbear Marina, as well as public docks and boat launch. This turnkey and immaculately maintained 3-bedroom Viceroy cottage exudes comfort with gleaming hardwood floors, a cozy wood stove, vaulted ceilings, and wraparound decks inviting the outdoors in. The custom kitchen is spacious, bright, and practical, ideal for hosting or enjoying a peaceful morning coffee. A separate 229 sq ft bunkie with its own fridge and privy is perfect for guests. A connected tool shed/workshop keeps everything tidy and houses the solar system. Everything is ready to go, so you can arrive and unplug unhindered. Properties like this are rare. Make this spectacular cottage your own! (id:41954)
998 Trailsview Avenue
Cobourg, Ontario
*Virtual Tour* Welcome To Cobourg Trails, A Master-Planned Community Known For Its Blend Of Natural Beauty & Modern Living. Experience Refined Living, Built By Tribute, The Tulip Model -Elevation A. This Four Bdrm, Four Bthrm, Detached Home, Backs Onto Greenspace & A Pond, Showcases A Perfect Fusion Of Elegance & Functionality. The Bright, Open-Concept Layout Is Enhanced By Open To Above Foyer, Rich Hardwood Flooring Throughout, Upgraded Lighting & Raised Archways. This Modern Kitchen Features Warm Wood Cabinetry Paired W/ Sleek White Silestone Countertops, Creating A Clean & Modern Aesthetic. A Spacious Central Island Offers Additional Seating, Ideal For Casual Dining Or Entertaining Guests. The S/S Appliances, Including A Dbl-Door Fridge & Gas Range, Add Both Function & Style. Additional Features Include A Custom Black Range Hood & Servery. Step Into The Primary Bdrm, Accessed Through Dbl Doors & Discover A Sanctuary Of Comfort Featuring His-&-Hers Closets For Effortless Organization. The Show-Stopping Five Piece Ensuite Pampers W/ Dbl Sinks, A Frameless Glass Shower & A Separate Soaker Tub Your Own Spa Retreat To Start & End The Day In Style. The W/O Partially Finished Bsmt Offers Incredible Potential Whether For A Cozy Family Lounge, Guest Suite Or Stylish Entertainment Area All Overlooking A Peaceful Green Space For Ultimate Privacy & Connection To Nature. Residents Enjoy Proximity To Parks, Playgrounds & Walking Trails, Including The Scenic Cobourg Conservation Area, Cobourg Beach, Hwy 401 & Many More. Local Schools, Restaurants, Shops &Public Transit Are All W/In Reach, Supporting A Balanced & Connected Lifestyle. (id:41954)
10 Lincoln Avenue
Grimsby (Grimsby West), Ontario
Situated on a generous sized lot, this home features an inviting layout great for family and entertaining. The upstairs is bright with great views and a private front deck to enjoy your morning coffee or unwind at the end of the day The downstairs features 2 extra bedrooms and a rec room perfect for guests, teens, or creating a home office or gym. Away from the sleep area is a spacious double car garage designed for more than just parking, ideal for both work and play in the ultimate man cave. With room for the motorbike, power tools, an off-road vehicle, a pool table and gaming area if you like, and lots of attic space it says super cool, accessing a large private backyard perfect for the BBQ, an outdoor kitchen, hot tub, or whatever else you may need for hosting and relaxing, with lots of parking out front. Located just minutes away from the downtown of Grimsby, close to the waterfront, schools, parks, highways, and all local amenities this home could be yours. Note all measurements are approximate. (id:41954)
48 Elmrill Road
Markham (Berczy), Ontario
Power Of Sale (POS) - Gorgeous Single Garage Detached In Prime Berczy. Steps To Top Ranking Pierre Elliott Trudeau High School, Go Train, Banks, Supermarkets, Restaurants & Parks. Perfect Home For Your Family! Close to Berczy Park, Fully Fenced, Huge Porch Area, Interlocking driveway. Newly built Basement Apartment (1 Bedroom, 1 Full Washroom) with Separate Entrance, Pot Lights On The Main Floor, Gazebo, Shed & Upgraded Light Fixtures Throughout. High Quality B/I Cabinets. 4 Spacious Bedrooms On 2nd Floor. 3 Parking! TOP Rated Schools Area...Stonebridge PS(8.8), Castlemore Ps(8.7), Pierre Elliott Trudeau Nationally Ranked High School(8.9), All St. Catholic ES(8.2), St. Augustine(9.2)* Compare now in this area and do not miss this lovely move in bright, spacious, well laid Home* Move in any time 30 days to 90 days Flexible* (id:41954)
3239 Appollo Road
Burlington (Headon), Ontario
Nestled on a peaceful, tree-lined street in one of Burlington's most family-friendly neighborhoods, this beautifully upgraded and maintained 4-bedroom home, a fully finished 1-bedroom basement offers the perfect blend of modern style, family-friendly living, and exceptional outdoor space. Over $150,000 in upgrades within the last 6yrs to include a complete make over of the Kitchen (5yrs), Finished basement (2yrs), Master bedroom and all above grade washroom make over (5yrs), replacement windows (6yrs), roofs (6yrs), front porch (5yrs), Fresh paint (Less than 1month). Step inside to discover a thoughtfully designed layout with contemporary finishes throughout. Inside, enjoy bright, spacious living areas, ideal for both relaxing and entertaining. The fully finished basement features an additional bedroom, a living room with mini bar and a newly fitted, spa-inspired shower - perfect for guests or extended family. Step outside and you'll find a backyard that's made for relaxing and entertaining. Towering, mature trees offer natural shade and privacy, while the generous patio - complete with poured concrete and a stylish pergola - creates the perfect outdoor gathering space. Whether its summer barbecues, cozy evening chats, or quiet mornings with coffee, this garden is a true extension of the home. Beyond the beauty and comfort of the home itself, the location is unbeatable. You're just minutes from top-rated schools in Halton region, parks, shopping centers, restaurants, libraries, recreation centers, GO transit, and major highways - 403 and 407 - making daily errands and commuting a breeze. Whether you're heading downtown or enjoying everything Burlington has to offer, convenience is always close at hand. (id:41954)
Lt 33 Pl 1321
Tiny, Ontario
Top 5 Reasons You Will Love This Property: 1) Nestled against the breathtaking expanse of Awenda Park offers a direct connection to nature 2) Secluded retreat perfect for those seeking privacy and tranquility 3) Picturesque creek winds through the property, surrounded by mature trees that add to the natural beauty and peaceful atmosphere 4) Enjoy stunning views that evolve with every season 5) Set on over half an acre provides ample space to relax, explore, and reconnect with nature. Visit our website for more detailed information. (id:41954)
146 Bilanski Farm Road
Brantford, Ontario
Welcome to 146 Bilanski Farm Road, located just steps away from Highway 403. This is a 2 storey corner lot home that has 4 bedrooms, 3 bathrooms, and a double door entrance with outdoor pot lights throughout.This thoughtfully designed home features a 9ft ceiling on the main floor, is freshly painted, and large natural lighting. The main floor welcomes you with a spacious front entry leading into a large foyer and living area. This home includes a separate formal family room with a fireplace. The kitchen boasts stainless steel appliances and a breakfast area leading out to a fully fenced, grand backyard perfect for the summer and entertainment. Other features in this home include a 2-piece powder room, a hardwood staircase with oversized windows and a high ceiling leading to the second floor. Upstairs you will find the large primary bedroom with a 6- piece ensuite and a large walk-in closet. There are three additional bedrooms sharing a common 4-piece bathroom alongside a convenient second floor laundry room. The large unfinished basement with large windows includes, a 200 AMP, rough- in bath. Close to park, place of worship, highway and shopping mall. Do not miss out on this wonderful opportunity! (id:41954)











