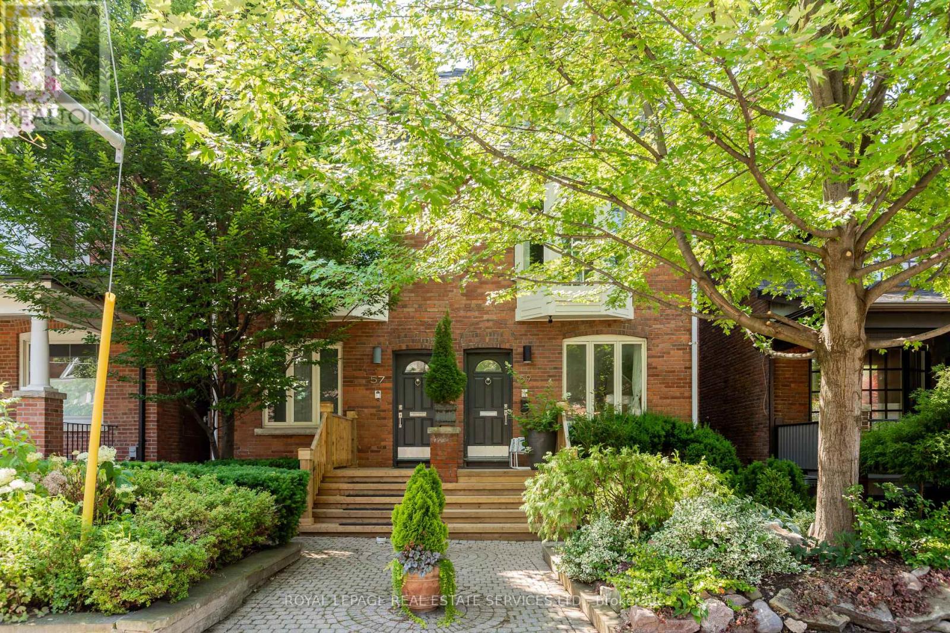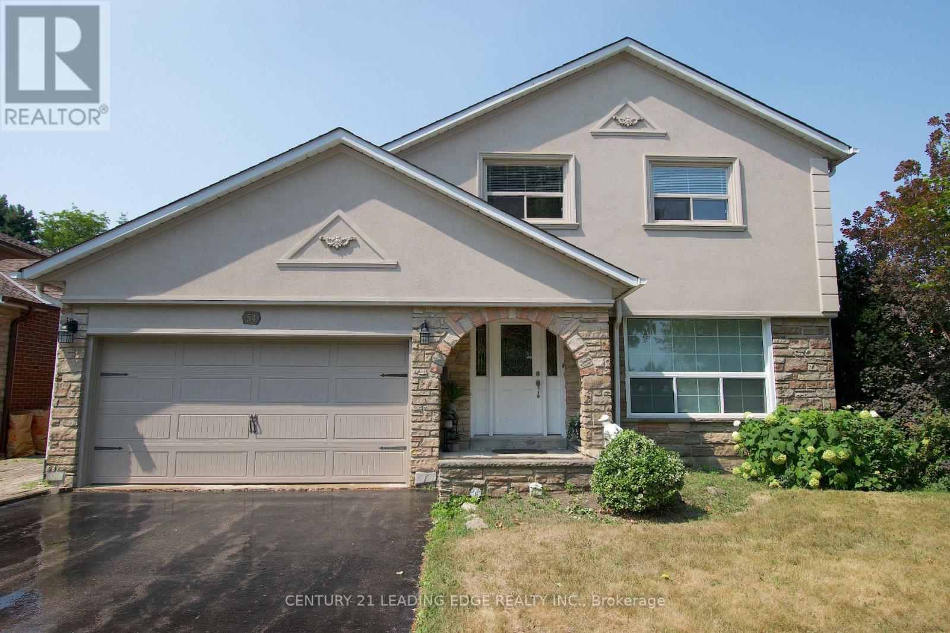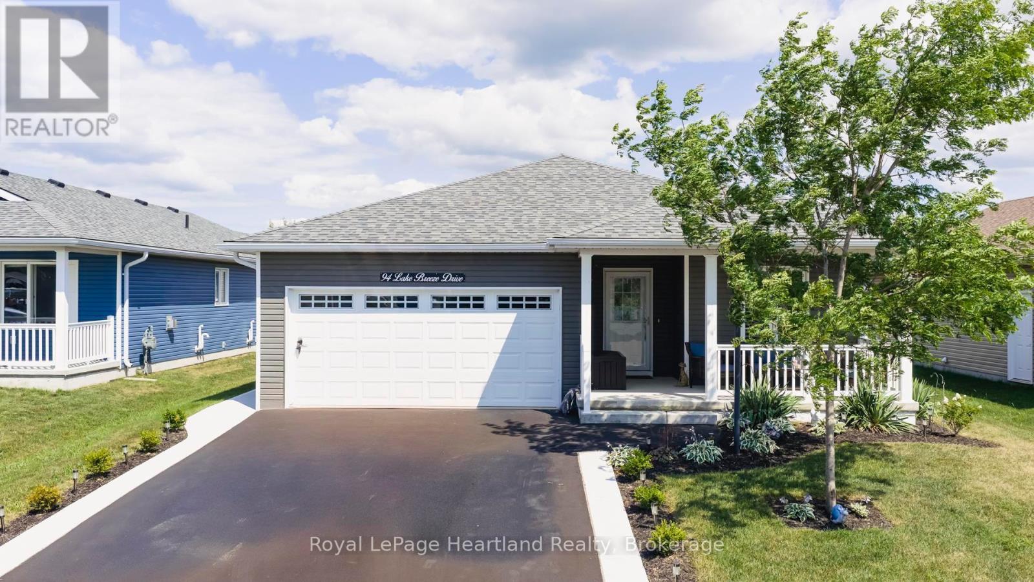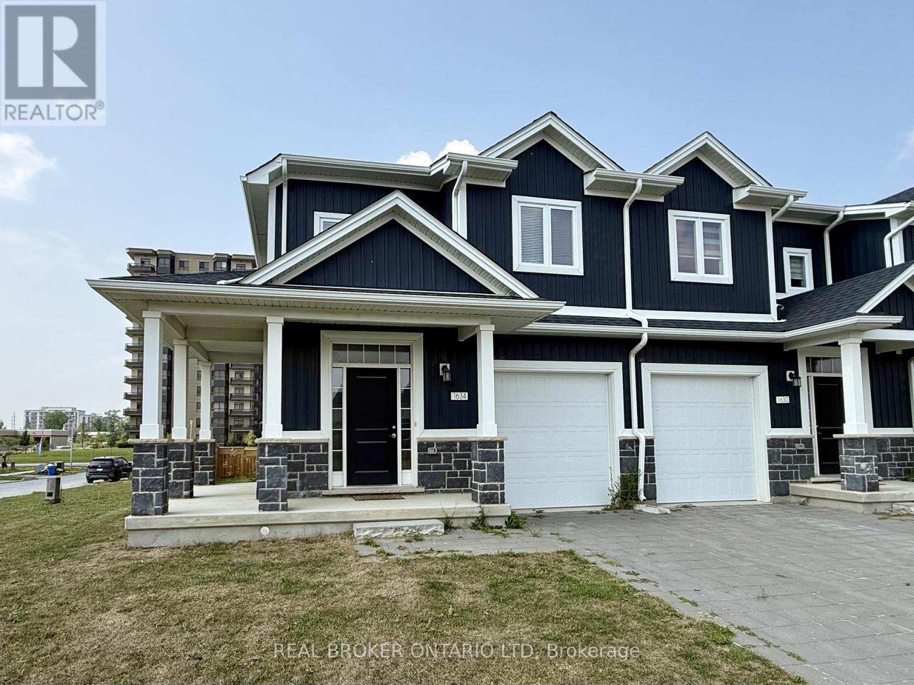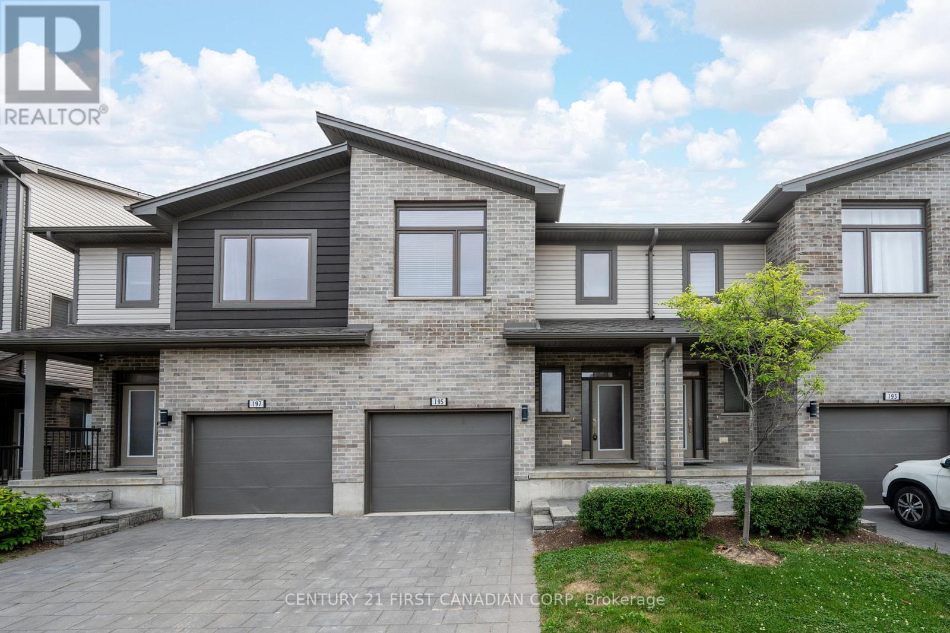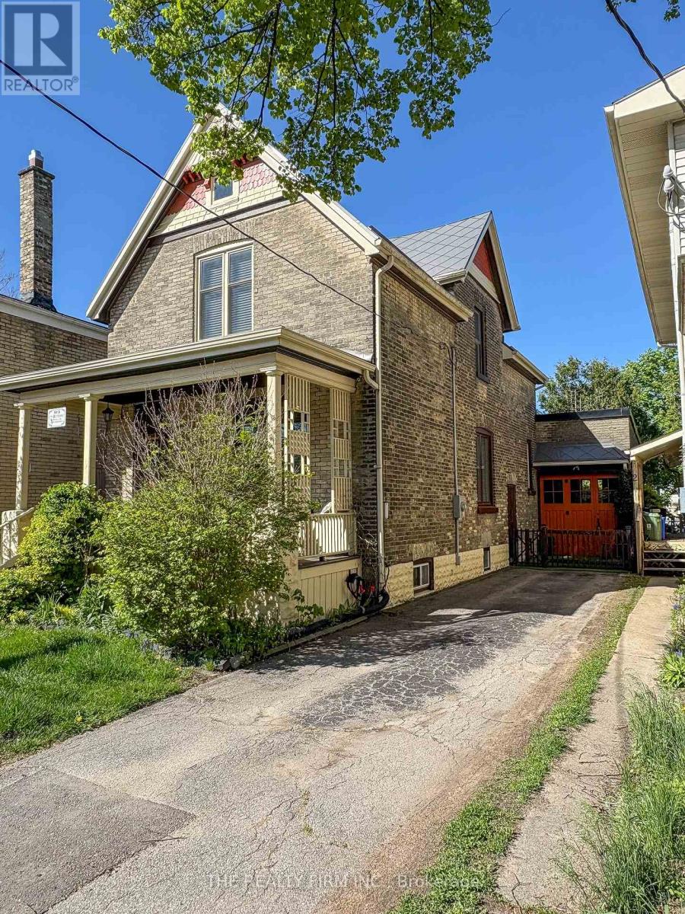59 Dupont Street
Toronto (Annex), Ontario
A rare, beautifully renovated turnkey 3-storey triplex in the sought-after Annex/Yorkville corridor. This beautifully maintained Victorian blends original charm, modern finishes, and income potential across three self-contained units. Perfect for investors, multi-generational living, or live-and-rent scenarios. The upper 2-level owner's suite features 2 bedrooms, 2 baths, a custom chefs kitchen with gleaming quartz counters, loads of custom storage, island seating & stainless steel appliances. A spacious great room, streaming with natural light, high ceilings, elegant crown mouldings & fireplace. A large, luxurious primary suite with spa-like 5-piece ensuite bathroom, leading to a sunroom bathed in sunlight, walking out to a rooftop terrace with unobstructed south-facing skyline views and ensuite laundry. The main floor suite offers a spacious 1-bedroom layout with high ceilings, intricate crown mouldings, cozy fireplace, custom kitchen with quartz counters & stainless steel appliances, 4-piece bath, ensuite laundry & access to shared, lush backyard oasis. The lower-level suite is currently vacant, including a private entrance, modern finishes, ensuite laundry & shared backyard access. Includes 2-car surface laneway parking, three hydro meters (2 active), and solid mechanicals. Laneway suite report from Landscape available, offering future potential for expanded use or additional dwelling. Enjoy top shopping and dining in the unbeatable location near Ramsden Park, Yorkville, Dupont Strip, U of T, and Summerhill, with effortless access to transit bus lines and Dupont & St. George stations. Some photos are virtually staged. (id:41954)
217 Hillcrest Avenue
Toronto (Willowdale East), Ontario
This Exceptional Property with Three Distinct & Fully Independent Units (with their Own Entrance) Includes A Unique Beautiful Architectural Contemporary Design (Exterior & Interior) In Heart of Coveted Willowdale East and Super Convenient Location, Offers: 3 Car Garages On 2 Driveways, Extensive Use of Hardwood/Porcelain Floor, Square Led Potlights, Tall Windows & Doors, High Ceilings, High-End Millwork Throughout! ** The Main Elegant House Features: An Elevator (with 2 Stops), 4 Spacious Bedrooms, 5 Modern Washrooms, Chef Inspired Kitchen & Open Concept Family Rm W/O to Large Composite Deck and Private Lovely Backyard which Designed for Relaxation and Outdoor Entertaining. Combined Living & Dining Rm Connected Internally to A Large Professional Home Office With B/I Desks & Shelves, and Own Separate Entrance. ** The Property also Includes Two Separate Units, Each with Its Own Private Entrance >> The First Is an In-Law Suite in the Basement: One Bedroom + Den, Features a Full Kitchen, Living area, Laundry and Bathroom, Ideal for Long-Term Tenants or Guests > The Second Is a Cozy Bachelor Apartment, Complete with a Kitchen, Bathroom, and Its Own Separate Entrance, Offers Privacy and Comfort for a Tenant or Independent Living. *** With the Ability to Live in the Main House While Generating Rental Income from Both the Basement Apartment and Bachelor Unit, This Property Is an Outstanding Opportunity to Offset Mortgage Costs. Whether Your Seeking a Multi-Generational Living Space, a Home with Professional Office Capabilities, or an Income-Generating Property *** This Home Offers Endless Possibilities *** Best Schools: Hollywood P.S, Bayview M.S, Earl Haig S.S! (id:41954)
54 Avonwick Gate
Toronto (Parkwoods-Donalda), Ontario
Spacious & Elegant Family Home in Parkwoods-Don Mills! Nestled in the sought-after Parkwoods neighborhood, this stately 4+1 bedroom, 3-bath detached home offers 3,000 sq. ft. of total living space on a 50 x 140 lot. With a double-car garage, a fully fenced oversized backyard, and a covered stone patio perfect for enjoying sunset views, this home is designed for both comfort and elegance. Inside, hardwood and ceramic flooring flow throughout, complemented by modern lighting, new window treatments, and fresh paint. The updated kitchen boasts sleek black-finished appliances, including a fridge, stove, and dishwasher. Perfect for entertaining, the spacious living and dining rooms seamlessly connect, while the huge family room featuring a wood-burning fireplace and a walkout to the backyard adds warmth and charm. Located in a mature, family-friendly neighbourhood, this home is within walking distance of top-rated schools (Public, Catholic, French Immersion, Private, and I.B.), as well as parks, nature trails, a community centre, a tennis club, and shopping plazas/malls. Minutes from the DVP, 401, 404, and the TTC, makes commuting very convenient. If your family is looking for space to grow, create lasting memories, and enjoy a vibrant community, this well-built and well-loved home is for you! (id:41954)
5 - 106 Redpath Avenue
Toronto (Mount Pleasant West), Ontario
Welcome to this bright and spacious 2-bedroom, 2-bathroom condo townhouse nestled in the sought-after Redpath Townhomes, just steps from Yonge & Eglinton. Offering over two levels of well-designed living space, this home is the perfect blend of comfort, style, and urban convenience.The main floor features a modern open-concept layout with a cozy fireplace in the living room, perfect for relaxing or entertaining and a Patio/Terrace for those summer BBQs. The updated kitchen flows seamlessly into the dining area, creating a functional and inviting space and a newly added powder room for convenience. Upstairs, step onto newly installed floors. You'll find two generously sized bedrooms, including a primary suite with ample closet space and a full 4-piece bath.Enjoy the convenience of 1 parking spot and 1 locker, plus a quiet, private entrance that feels like home. Located just a short walk to grocery stores, the subway, restaurants, and shopping, this home offers a true city lifestyle in a peaceful townhouse setting. (id:41954)
303 Joicey Boulevard
Toronto (Bedford Park-Nortown), Ontario
Elegantly appointed in the heart of Avenue Road & Lawrence, 303 Joicey Boulevard offers an exceptional blend of timeless design, modern comfort, and prime location. Set on a generous 40x 115 ft lot in one of Torontos most coveted neighbourhoods, this meticulously maintained residence features approximately 3,500 sq. ft. of living space across three beautifully finished levels, plus a private, landscaped backyard oasis.The main floor showcases a welcoming foyer with porcelain floors, custom applied mouldings, and a sweeping staircase with a skylight that fills the home with natural light. The formal living and dining rooms feature hardwood flooring, picture windows, and elegant cornice mouldings, creating the perfect setting for entertaining. The gourmet chefs kitchen boasts custom cabinetry, granite and Caesarstone counters, a large centre island, premium appliances, and a sunlit breakfast area with walk-out to the expansive deck and yard. The adjoining family room with gas fireplace and built-ins offers a cozy yet refined space.Upstairs, the primary suite features vaulted ceilings, dual walk-in closets, and a spa-inspired6-piece ensuite with glass shower, whirlpool tub, and quartz counters. Three additional bedrooms with hardwood floors, large windows and expansive closet space share a 5-piece bath.The finished lower level includes a recreation room, nanny/in-law suite with 4-piece bath, laundry, and garage access. Upgrades include a high-efficiency furnace, central A/C, HEPA air purifier, steam humidifier, water softener and purifier, and security features.The exterior offers a large deck, gazebo, gas line for BBQ, raised garden bed, fencing lined by mature cedar trees, and play structure. Parking for 8 with a private double drive and double built-in garage. Steps to Avenue Road, Bathurst, top schools, parks, and amenities, this home blends family functionality with upscale living. (id:41954)
54 Admiral Road
Kitchener, Ontario
Tucked into a quiet, family-friendly pocket near St. Mary’s Hospital, 54 Admiral Road is the kind of home that just feels right from the moment you step inside. This charming 3-bedroom, 2-bathroom metal roofed bungalow sits on a generous 55'×120' lot, backing onto a peaceful community path—no rear neighbours, just trees, birdsong, and space to unwind. The main floor features a bright, functional layout. You enter into a spacious living room with a foyer area that walks you into the eat-in kitchen. The updated kitchen with stainless steel appliances and butcherblock countertops, opens directly to a large backyard deck—perfect for morning coffees, evening BBQs, or lazy Saturday afternoons. Downstairs offers incredible versatility, including an extremely spacious rec room, a 3-piece bath, laundry area, a workshop, and a den that could be converted into a fourth bedroom or used as a home office. Out back, your private oasis is framed by mature trees and a large garden, with direct access to a serene trail that leads to Lakeside Park—ideal for nature walks, birdwatching, or letting the kids explore. Admiral Park is also just minutes away, where neighbourhood families gather for seasonal events, playground fun, and casual get-togethers. Living here means enjoying a true sense of community—where neighbours say hello, where everybody knows your name, and everything you need is within walking distance. You're minutes from the hospital, grocery stores, pharmacies, coffee shops, and restaurants. Whether you're starting out or settling in, 54 Admiral delivers lifestyle, location, and lasting value. More than just a house, this is a place to belong. Book your showing today. (id:41954)
94 Lake Breeze Drive
Ashfield-Colborne-Wawanosh (Colborne), Ontario
Welcome to your new home in a vibrant Parkbridge lifestyle community, where quality living meets affordability in a friendly, professionally managed neighbourhood. This beautifully designed two-bedroom, two-bathroom home offers everything you need on one level, with a bright, open-concept kitchen, dining, and living area thats perfect for everyday comfort and entertaining family or friends.This home is fully wheelchair accessible. You'll move with ease throughout every room thanks to thoughtful design choices that prioritize accessibility and convenience.Over $60,000 in premium upgrades add both style and function to this exceptional property. Enjoy a spacious walk-in closet with custom shelving, railings on the rear deck for safety, and a handrail on the front porch to assist with mobility. Additional upgrades include a garage ramp, concrete sidewalk leading to the garage, and concrete curbs ensuring a smooth and safe entry to your home from every angle.Whether you're downsizing, planning for retirement, or simply looking for a modern, low-maintenance home, this property offers accessible, comfortable living with all the benefits of a caring, engaged community. Don't miss the chance to experience everything Parkbridge has to offer contact us today to schedule your visit. (id:41954)
93 Mandeville Road
St. Thomas, Ontario
WOW ...WHAT AN AMAZING HOME THIS IS!! If you've been waiting for the perfect brick bungalow to come to market, then book your viewing today! With so many unique features that are hard to find in this price range, this home really has a lot to offer ... gorgeous main floor renovations has open concept living space with beautiful flooring; bright oversized kitchen and eating area; master bedroom with walk thru closet and ensuite; main floor laundry; patio doors open to a large 2 tier deck overlooking the treed private yard, backing onto a ravine. This backyard view is truly stunning ... some days you'll even have the pleasure of watching deer! With the family room, 3rd bedroom, and bathroom in the lower level, this home provides almost 1600 square feet of beautiful living space. Utility room has lots of storage area as well. Dream kitchen has a large island, granite counters, lots of cupboards and counter space, and includes the stainless appliances. Mandeville is a lovely quiet street, just a short walk to Elgin Court Public School, and close to many parks, Lake Margaret, the Hospital, and shopping. (id:41954)
211 Tavistock Road
London South (South O), Ontario
3+1-Bedroom bungalow nestled in the heart of Westmount. Set on a generous 60' x 120' lot, this move-in ready home offers the perfect blend of comfort, style, and convenience. Step inside to discover a fully renovated main floor featuring gleaming hardwood floors, quartz and granite surfaces, and a modern kitchen complete with a new fridge (2017), induction range (2022) and dishwasher (2023). The spacious and functional layout is ideal for families of all sizes, whether you're just starting out, growing, or looking to downsize without compromise. Enjoy outdoor living with a new deck, patio pavers, resin shed (2017), and a gazebo (2018) All surrounded by perennial gardens and a fully fenced yard, ideal for kids and pets. There's also a gas BBQ hookup, deep garage with overhead storage, and an additional storage shed. This home is perfectly situated in a quiet, mature neighbourhood, walking distance to 6 public parks, multiple schools (5 elementary and 2 high schools within 2.3 km), and just minutes from shopping, coffee shops, restaurants, places of worship, and grocery stores. Commuters will love the easy 5-minute access to Hwy 401 and 402, and you're just a short drive to downtown London. Whether you're a young family, growing household, or empty nester looking for modern upgrades in a well-established area, this is a home you won't want to miss (id:41954)
1634 Noah Bend
London North (North I), Ontario
Discover this stylish end-unit FREEHOLD townhome in Northwest London, ready for you to move in. Offering 3 large bedrooms, 2.5 baths, and an unfinished basement, this home is designed for space and flexibility. The bright, open-concept main floor is perfect for everyday living and entertaining, featuring a modern kitchen with stainless steel appliances, contemporary cabinetry, and generous counter space. Upstairs, youll find three well-appointed bedrooms and two full bathrooms for added convenience. The unfinished basement provides endless potential for future expansionwhether as a rec room, office, or gym. Complete with a single-car garage and private driveway, this home is ideally located just minutes from Western University, shopping, parks, schools, and amenities. Book your showing today! (id:41954)
195 - 1960 Dalmagarry Road
London North (North E), Ontario
Welcome to Unit 195 at 1960 Dalmagarry Road, London! This spacious multi-level townhome in the north end offers 4 bedrooms and 3.5 bathrooms, perfect for families or investors. Located directly across from Hyde Park commercial centre, you'll have Walmart, Canadian Tire, HomeSense, Winners, Sportchek and more just steps away. Enjoy the convenience of being just minutes from Masonville Mall, Western University and University Hospital. A prime location with modern living - don't miss out! Book your private showing today! (id:41954)
513 Quebec Street
London East (East G), Ontario
Welcome to this move-in ready gem nestled in the vibrant heart of Old East Village! This spacious two-story home offers incredible fexibility with an in-law suite/income potential perfect for multi-generational living or savvy investors. Upstairs, you'll find 3 bright bedrooms, 1.5 bathrooms, and a separate laundry area, offering comfort and convenience for everyday living. The lower level features a fully self-contained 1-bedroom, 1-bathroom unit, also with its own laundry ideal for guests, tenants, or extended family. This home is rich with character and comes complete with an attached heated garage that comes with its own panel and a unique sense of history. With the metal roof update this house is fully loaded. Located just steps from the Western Fair District, 100 Kellogg Lane, the upcoming Hard Rock Hotel, and surrounded by local breweries and artisan shops, you'll be immersed in the energy and charm that make OEV one of London's most exciting neighborhoods. Whether you're looking to settle into a vibrant community or make a smart investment, this property checks all the boxes. (id:41954)
