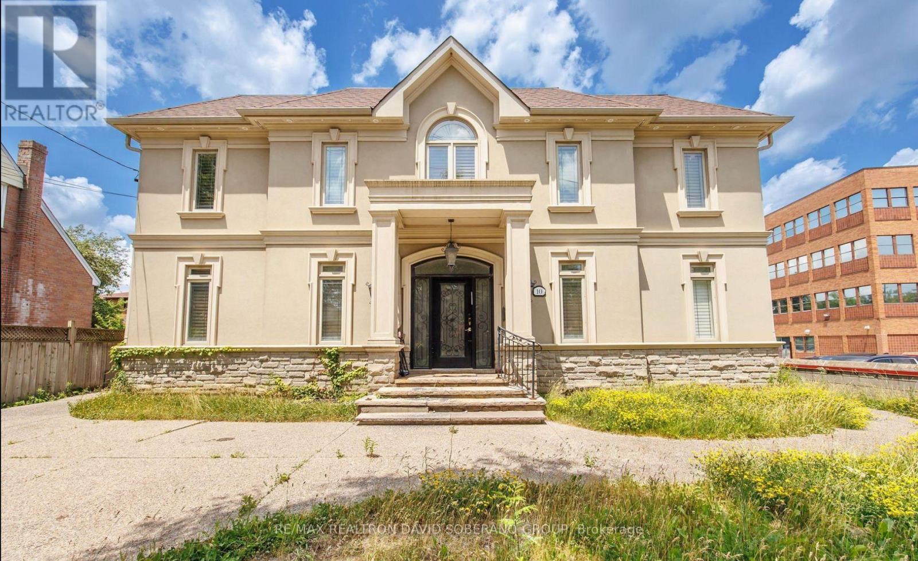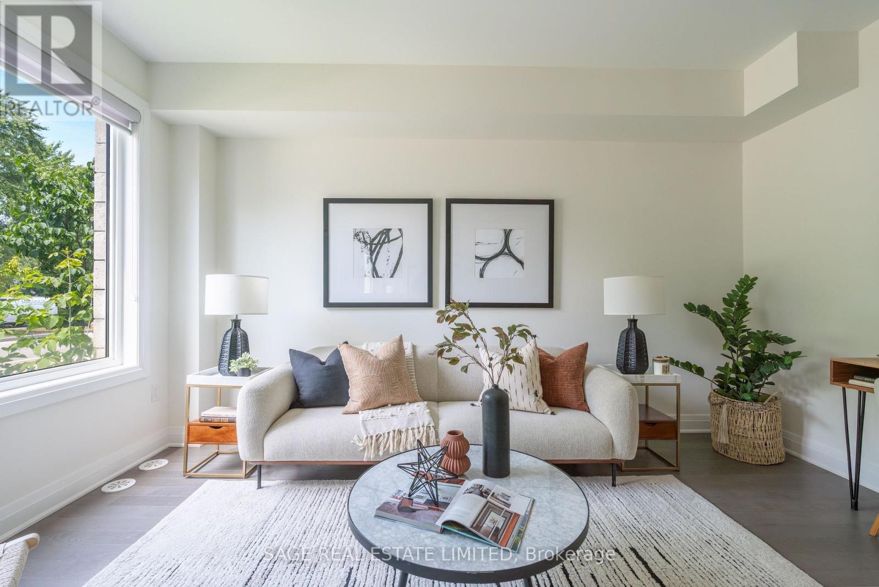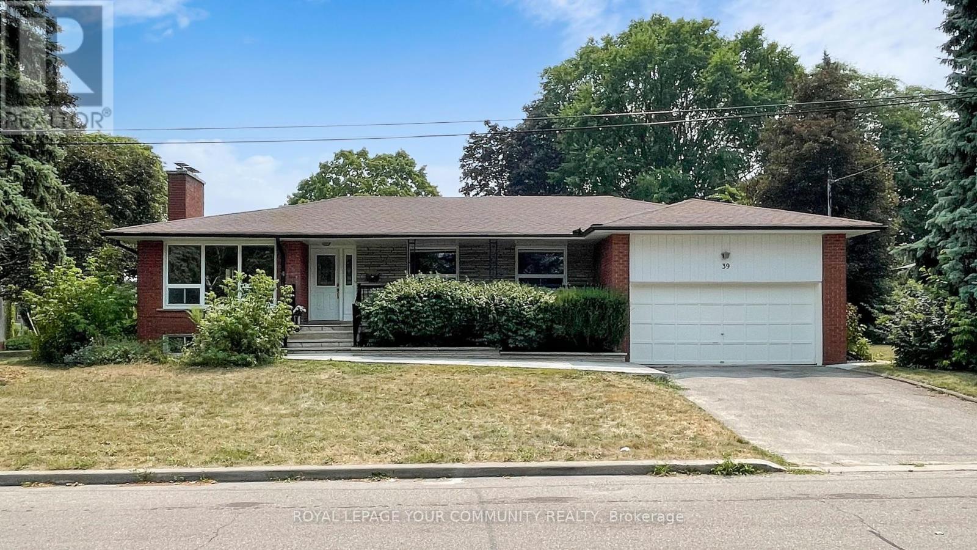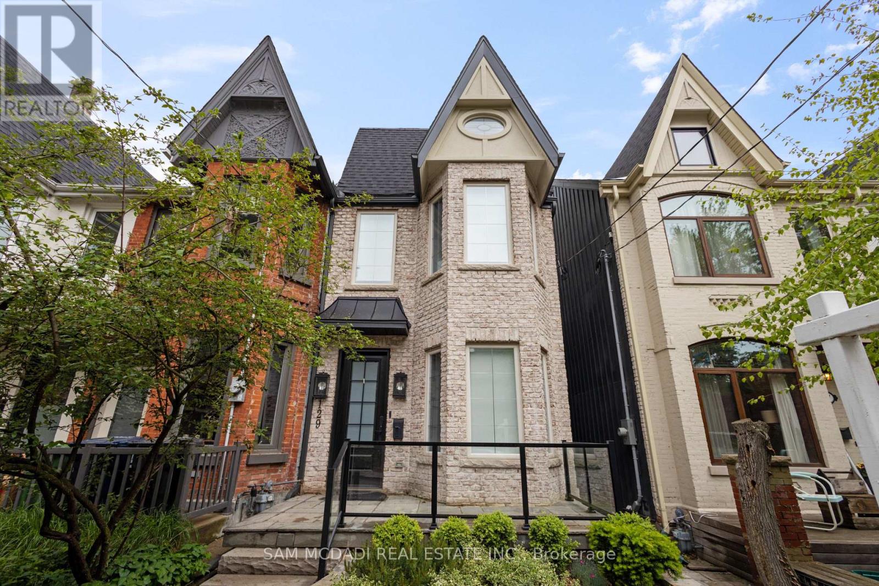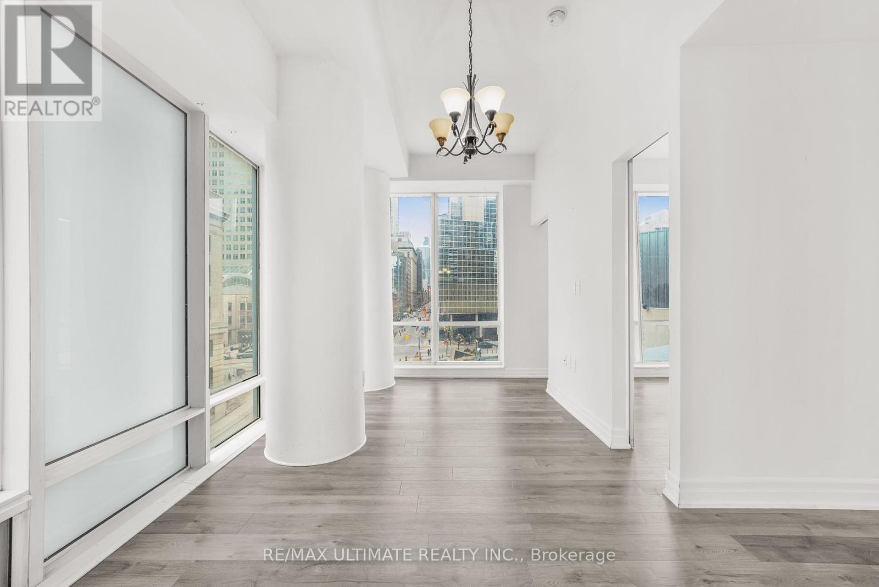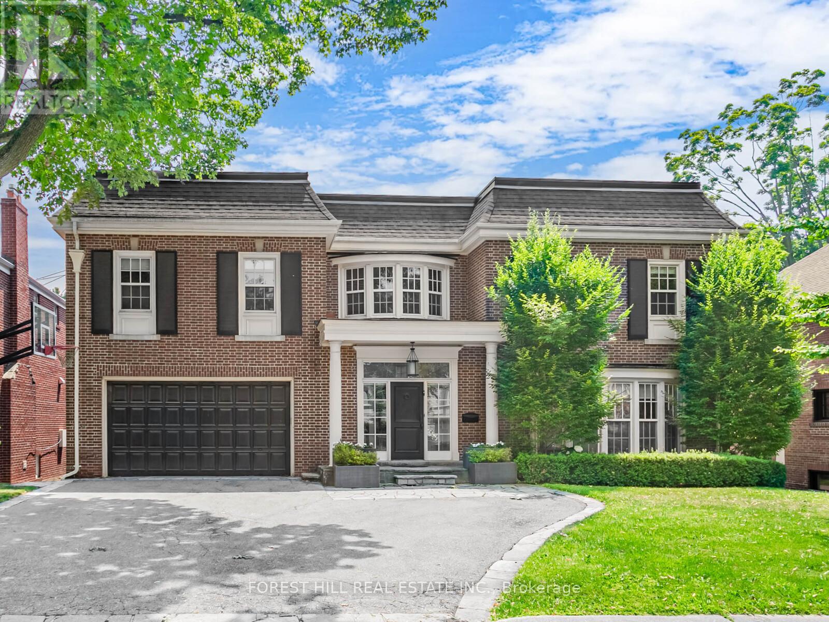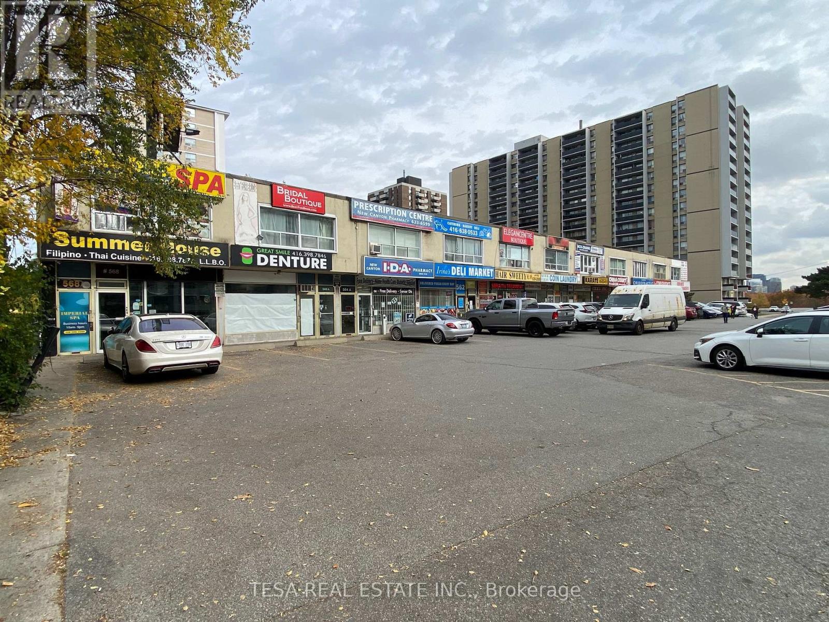10 Bainbridge Avenue
Toronto (Clanton Park), Ontario
Discover a rare opportunity in this distinctive property, currently a religious study hall/synagogue, poised for transformation into a magnificent private residence. Boasting over 3600 above-ground square feet, this spacious building invites your creative vision. Inside, expansive, open-concept rooms feature high ceilings, elegant moldings, and abundant natural light. The main floor offers vast living/dining areas, complemented by a grand staircase leading to an equally generous upper landing. Bedrooms are sizable. Contractors will appreciate the ample space, offering potential to reconfigure and create additional rooms. A key highlight is the finished basement with a separate walk-out entrance and a full second kitchen ideal for multi-generational living or a substantial guest suite. Multiple laundry facilities add convenience. The classic exterior of stucco and stone, with a grand entrance, offers impressive curb appeal. While the ample yard and deck await your landscaping touch, they promise exceptional outdoor potential. Whether envisioning a sprawling family home or a unique live/work retreat, this property provides an unparalleled canvas to design to your personal needs and taste. Embrace the potential to craft an extraordinary home in Toronto. Located in the sought-after Clanton Park neighborhood, this home is close to parks, top rated schools, Sheppard West Subway station, Yorkdale mall which provides a harmonious blend of suburban calm and city accessibility. (id:41954)
305 - 55 Ontario Street
Toronto (Moss Park), Ontario
Brand New, Never Lived In At East 55. Perfect 739 SQ FT. One Bedroom + Den Floorplan With Soaring 9 Ft High Ceilings, Gas Cooking Inside, Quartz Countertops, Ultra Modern Finishes. Ultra Chic Building With Great Outdoor Pool, Gym, Party Room & Visitor Parking. Actual finishes and furnishings in unit may differ from those shown in photos. (id:41954)
547 Ossington Avenue
Toronto (Trinity-Bellwoods), Ontario
If only every great opportunity came with some sort of a sign...Hold on! Here, there are two: "Dewson" & "Ossington"! The first time offered in over 60 years, this centre hall 3 bedroom 2-storey corner lot with a front door on Dewson and private drive leading to detached garage is the perfect property and location for your renovation. It is very rare that a property downtown has such W-I-D-E room sizes and so many windows on three sides of the home that truly anything is possible here. Located in close proximity to some of the best schools in downtown along with Bloor to the North and Little Italy, Trinity-Bellwoods and the Ossington Strip to the South. Are you a builder? Corner lots like this are given more permissions from the committee. Also, a perfect property for multi unit (CMHC MLI select program). There are 3 main floor entrance doors plus a separate entrance to the basement already! See attached multi-unit report which states that a third floor and 3,825SF total are allowable "as-of-right" (think four 950SF 2-bedroom units)! Also would be easy to renovate to your perfect single family home. Perhaps add a Garden Suite!? Possibilities are endless but properties like this are rare and do not become available often. This is your time to shine! Floor plans attached. Carson Dunlop inspection attached. (id:41954)
211 The Donway E
Toronto (Banbury-Don Mills), Ontario
Best value on The Donway! Welcome to this next-level executive townhome in the heart of Don Mills, crafted by Mattamy Homes. Spanning three beautifully designed levels, this urban residence redefines flexible living. Step into a ground-level family room that's perfect for movie nights, a home office, or a personal gym with its own walk-in closet and direct access to a private 2-car garage. Upstairs, the open-concept second floor brings serious wow factor. A massive living area flows seamlessly into a chic dining space and an oversized balcony. The modern kitchen is built for entertaining, featuring a gas range, stainless steel appliances, and a stylish centre island that's made for morning coffee or weekend cocktails. The primary retreat is a vibe: Juliette balcony, walk-in closet, and a sleek 3-piece ensuite that feels like a boutique hotel. Just when you think you've seen it all, head up to the rooftop terrace. Sun-soaked, oversized, and totally private. Whether it's rooftop yoga, summer dinners, or just lounging under the stars, this is where your best moments will happen! (id:41954)
39 Silverview Drive
Toronto (Newtonbrook East), Ontario
Immaculate and beautifully upgraded 3+1 bedroom raised bungalow nestled in the heart of prime Willowdale, offering exceptional value and unbeatable convenience. This bright and spacious home features finished main floor and finished basement and is ideally located just a short walk to Yonge Street, Finch Subway Station, and top-rated schools. Set on a quiet,family-friendly crescent, this lovingly maintained and upgraded property showcases pride ofownership throughout, with thousands spent on recent improvements. Enjoy a sun-filled layout with generous principal rooms, updated bathrooms, and a fully finished basement unit, perfect for extended family, in-law suite, or additional income potential. Whether you're a growing family, investor, or builder, this home offers a rare opportunity to secure a solid, move-in ready property in one of North York's most desirable neighbourhoods. Steps to public transit,parks, community centres, shopping, restaurants, and all amenities. Don't miss out on this exceptional opportunity to own in a location that truly has it all! 6 public & 7 Catholic schools serve this home. Of these, 8 have catchments. There are 2 private schools nearby. 4 playgrounds and 2 ball diamonds are within a 20 min walk of this home. Street transit stop less than a 3 min walk away. Rail transit stop less than 1 km away (id:41954)
129 Beaconsfield Avenue
Toronto (Little Portugal), Ontario
Situated on one of the most coveted streets in prime Beaconsfield Village, this stunning Modern Victorian was completely gutted and rebuilt in 2020 and includes a detached two car garage. From the moment you walk inside, natural light floods the space through oversized windows and skylights, creating an inviting and airy ambiance. Designed for both relaxation and entertaining, the main floor showcases a custom Muti kitchen with premium Thermador appliances, soaring 10-foot ceilings, designer light fixtures, and exquisite hardwood flooring - every detail meticulously curated with no expense spared. The second floor offers three spacious bedrooms, a conveniently located laundry room, and two timeless, beautifully designed washrooms. The third level is a luxurious primary suite that spans the entire floor, offering a well-appointed bedroom, a 5-piece ensuite with a steam shower and soaker tub, and a coveted walk-in closet with a dressing area and a private walkout to a peaceful balcony.The basement offers a blank canvas, ready to be tailored to suit your needs, and includes heated floors for added comfort. This exceptional semi-detached home effortlessly blends classic elegance with modern sophistication, striking the perfect balance between family living and refined entertaining. Don't miss out on your opportunity to move right in and enjoy everything the neighbourhood has to offer! A paradise for families and walking enthusiasts, just a short stroll to the shops and restaurants along Dundas and Queen, as well as the iconic Trinity Bellwoods Park. **Qualifies for laneway housing** (id:41954)
176 Melrose Avenue
Toronto (Lawrence Park North), Ontario
Welcome to this stunning family home in Lawrence Park North located on a spectacular 26x150 lot. This home is perfectly situated within the coveted John Wanless Public School(2 short blocks) and Lawrence Park Collegiate High School. This beautifully renovated residence blends timeless charm with modern upgrades in one of Torontos most sought-after streets and neighbourhoods. Step into a grand entranceway that sets the tone for the elegant design throughout. The bright living and dining rooms feature gleaming hardwood floors, architectural ceilings, and a large bay window that floods the space with natural light. The custom kitchen is a chefs dream with stone countertops, stainless steel appliances, 5-burner gas range, built-in buffet, and a peninsula with seating for three. Enjoy everyday comfort in the expansive family room, complete with custom built-ins, oversized windows, and a walkout to the incredible 150-ft backyard perfect for summer entertaining with a large deck, swing set, and multiple storage sheds. Upstairs offers three generous bedrooms and two full bathrooms, including an oversized primary suite with wall-to-wall built-ins, a Juliet balcony, and a private home office (or potential 4th bedroom) with window and closet. The finished lower level includes a cozy recreation room with gas fireplace, a 2-piece bath, custom mudroom, large laundry room with walk-out to backyard (ideal for a pool), and a bonus room for fitness and or storage. Extras include licensed front pad parking, EV charger, and upgraded electrical. Located on a quiet street with A+ walkability to parks, schools, shops and restaurants on either Avenue Road or Yonge Street, Subway, the TTC and easy access to the 401 Highway. A true gem in Lawrence Park North, one of Toronto's premier family neighbourhoods. This is one you will not want to miss! (id:41954)
506 - 8 The Esplanade Street
Toronto (Waterfront Communities), Ontario
Rare & Beautiful Corner Unit At The Iconic L Tower! This 1 Bedroom Plus Den Features 663 Sq Ft Of Comfortable Yet Functional Living Space, Floor To Ceiling Windows Allow For Amazing North West City Views, Gourmet Kitchen With High End Miele S/S Appliances, Granite Countertops, Backsplash, Undermount Lighting & Potlights, Spacious Den Can Be Doubled As A 2nd Bdrm, Home Office Or Dining Area, 9 Ft Smooth Ceilings,Stacked Laundry & Locker, Walking Distance To Union Station, Financial Core District & Waterfront! 24 Concierge, This Unit Has It All! (id:41954)
198 Old Forest Hill Road
Toronto (Forest Hill North), Ontario
This Georgian-style residence is ideally situated on prestigious Old Forest Hill Road, on the boulevard in the highly sought-after Forest Hill North neighborhood. Set on a sunny south-facing extra wide lot. Upon entry, you are welcomed by a dramatic two-storey foyer that sets the tone for the generously proportioned principal rooms. The main floor features a sunken living room, an oversized dining room, a spacious family room with built-ins, and a generous sized kitchen featuring a large island with loads of countertop, storage, and walk-in pantry, adjoined by the breakfast area with additional cabinetry and extra sink. Off the kitchen is a walk-out to the expansive terrace and backyard with inground pool ideal for seamless indoor-outdoor living. The main level also conveniently features a walk-in from the garage to a large mudroom with a side door entrance as well. Upstairs, you'll find five spacious bedrooms, each thoughtfully designed with ample closet space and natural light. Through double doors you will find the primary suite with a vaulted ceiling that includes a luxurious 5 piece ensuite and walk-in closet, creating a serene private retreat. The lower level offers exceptional additional living space, with multiple walk-outs to the garden and pool. A 4 piece spa doubles as a change room for the pool and also all year round enjoyment. Completing this level is a full kitchen, recreation room, exercise area, a 6th bedroom with its own ensuite bathroom, a craft room and laundry room. Additional highlights feature the extra wide 65 lot (as per Geowarehouse See attached Survey), seven well-appointed bathrooms, a two-car garage with private drive that accommodates 5 cars and a basketball net on front drive for family fun! (id:41954)
36 Cobden Street
Toronto (Willowdale West), Ontario
Fantastic Opportunity In Prestigious Willowdale West! Live In, Renovate, Or Build Your Dream New Home (about 4,500 Sq.Ft + Finished Walk-Out Basement) On This Rarely Offered Pool Sized Lot: 49' X 150'! This Lovely Bungalow Features Three Bedrooms (Current Dining Rm Can Be Easily Converted To Third Bedroom), Two Full Bath, Hardwood Floor Throughout Main Floor, And A Separate Entrance Leading To A Finished Lower Level With Above Grade Windows. The Basement Includes A Large Recreation Room, A Fireplace (As Is), A Bedroom, A 4-Pc Bath, And Available Rough-In For A Kitchen Making It A Great Fit For A Starter Young Family Or In-Law Suite. Enjoy An Extremely Private Backyard, Offering Ample Room For Outdoor Living, Entertaining, Or A Future Pool. Located In A Highly Sought-After Neighbourhood With Close Proximity To Yonge Street, Schools, Shops, Ttc, Restaurants, Mel Lastman Square, Earl Bales Park & Community Centre, Scenic Trails, And More! Don't Miss This Incredible Chance To Own This Property In One Of The Most Coveted Areas Of North York! (id:41954)
225 Hidden Trail
Toronto (Westminster-Branson), Ontario
Welcome to this impeccably maintained semi-detached home nestled in one of North Yorks most sought-after family-friendly communities. Thoughtfully upgraded and move-in ready, this 3+1 bedroom, 3-bathroom residence offers the perfect blend of comfort, style, and functionality. Step inside to discover a spacious layout designed for both everyday living and entertaining. The main floor features a beautifully updated kitchen with sleek quartz countertops, custom cabinetry, stainless steel appliances, and a designer backsplash. The formal dining area overlooks a stunning sunken family room the heart of the home where approximately 12 foot ceilings and oversized windows flood the space with natural light and offer serene views of the lush, green backyard. A stylish powder room completes the main level, while upstairs you'll find three generously sized bedrooms. The primary suite boasts a walk-in closet and a tastefully renovated 4-piece ensuite. The additional bedrooms are bright and spacious, sharing a well-maintained full bathroom that's ideal for families. The partially finished lower level offers a flexible space perfect as a fourth bedroom, home office, gym, or additional living area. This level also includes a dedicated laundry room, direct access from the garage, ample closet space, and extra storage adding practicality to the homes thoughtful design. Step outside to your own private backyard oasis, complete with lush landscaping and new steps installed in 2025. Whether you're entertaining, gardening, or simply unwinding, this outdoor space offers peace and privacy. Situated just steps from Hidden Trail Park, with nearby access to scenic walking trails, playgrounds, shopping, TTC, and top-rated schools, this home offers a rare opportunity to enjoy elegant living in a location thats as convenient as it is charming. (id:41954)
566 Sheppard Avenue W
Toronto (Bathurst Manor), Ontario
Same owner for over 50 years! Just steps from Bathurst / Sheppard and busy retail/commercial node ideal for service based business. Direct exposure to, and access from Sheppard Avenue West, with plenty of surface parking directly in front of unit. TTC bus stop at door. Approx. 2,000 sf on main and second floor combined, plus a full height basement. See Floor Plans attached. Property is completely vacant. Main floor was a dental lab, and second floor was a Bridal Store but could also be used as a 2-bedroom apartment with balcony. Basement unfinished w/ 8 ft ceiling height and not calculated in area. Three washrooms - one on each of three floors. Balcony at rear off second floor. Central Vacuum System - separate for main floor and second floor. Two Gas HWT tanks - rental. Seller willing to consider as much as 50% VTB on terms to be negotiated. Capital Improvements List and Operations List attached. Property vacant and ready for your finishing touches. (id:41954)
