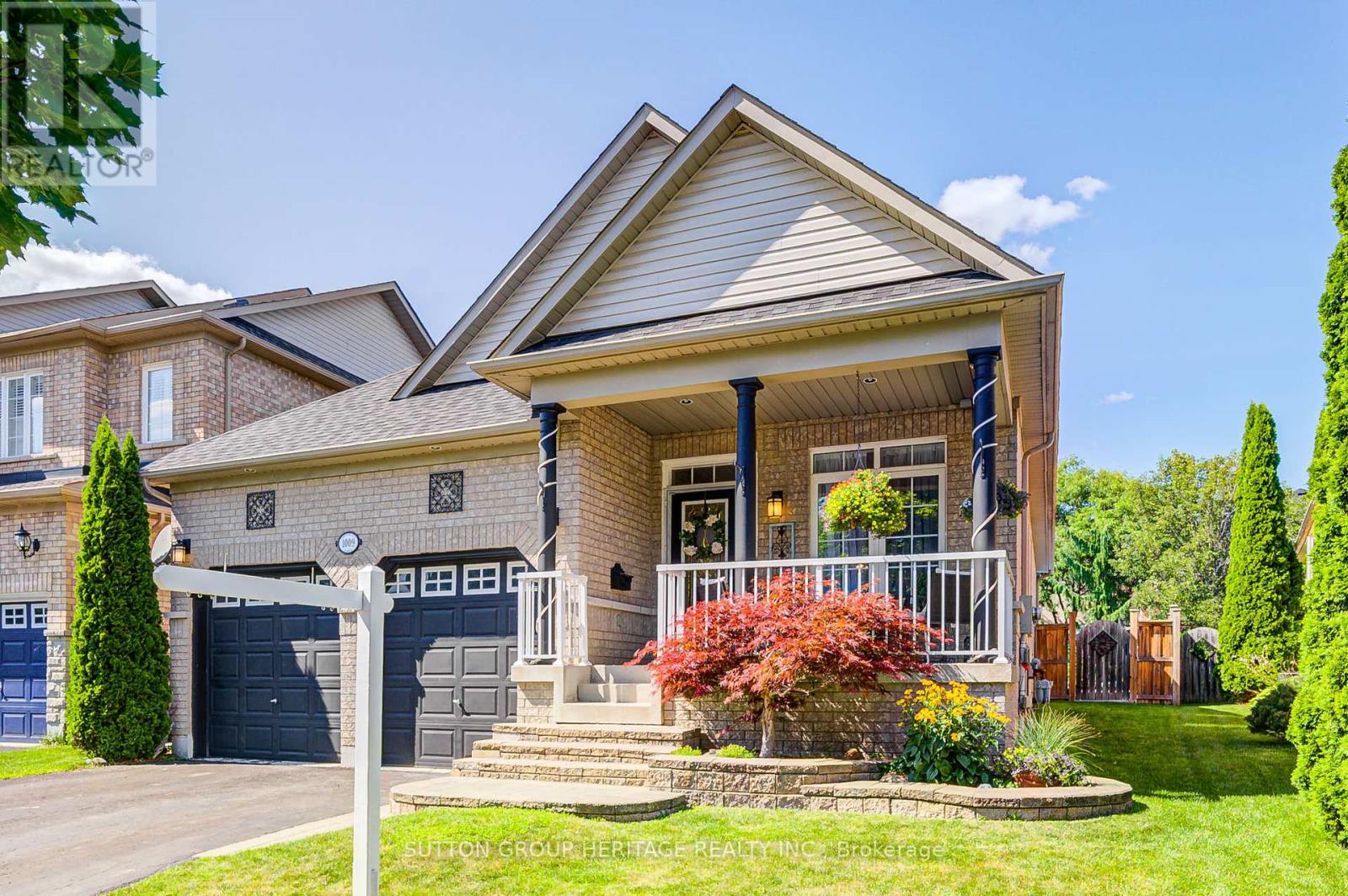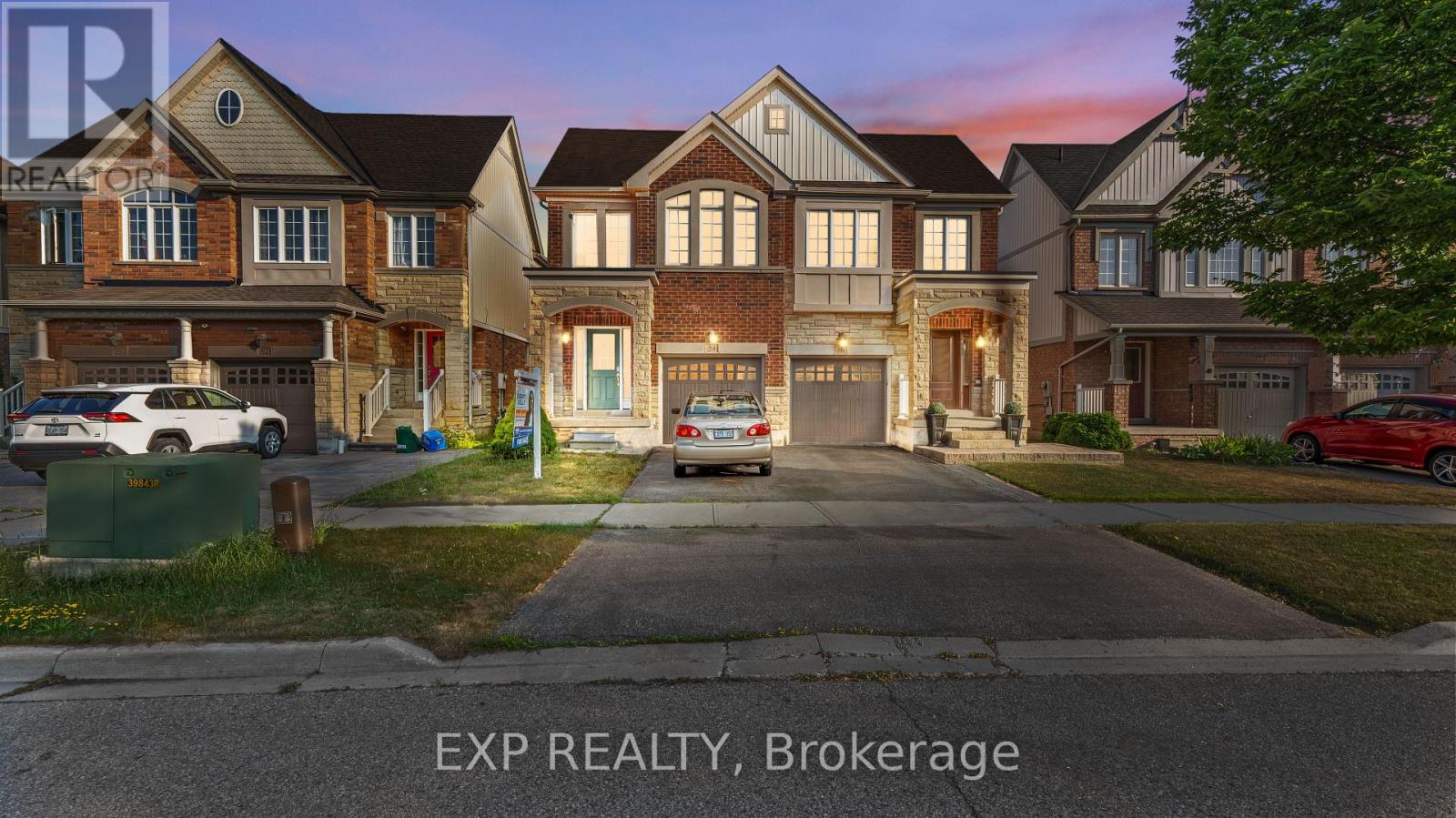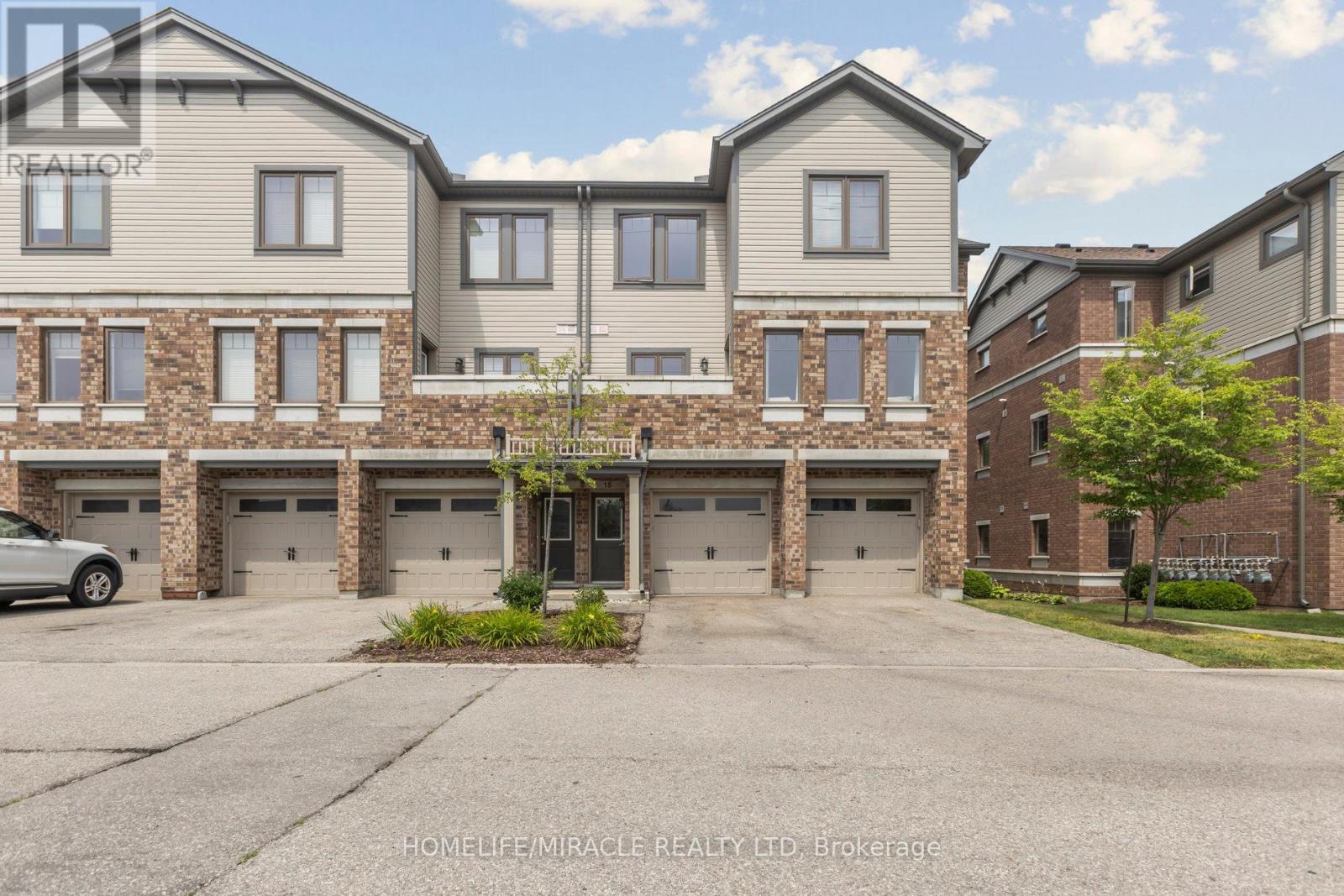1 Harrow Lane
St. Thomas, Ontario
Welcome to 1 Harrow Lane in the desirable Harvest Run community of St. Thomas! Introducing the Rockwood Plan a brand-new design by Doug Tarry Homes, thoughtfully crafted for both first-time buyers and those looking to downsize with ease. Step onto the inviting covered front porch and into a bright foyer. Just off the entrance is a cozy den, perfectly suited for a home office, quiet reading space, or a peaceful retreat. To the left, you'll discover a stunning open-concept kitchen, complete with quartz countertops and a breakfast bar island. The kitchen flows effortlessly into the spacious great room, creating a warm and airy atmosphere with gorgeous windows. Tucked just behind the kitchen, a stylish butlers pantry leads to the mudroom, which includes convenient main floor laundry and a powder room for guests. Off the great room, the primary bedroom provides a private sanctuary with a walk-in closet and a sleek 4-piece ensuite. The finished basement offers incredible additional living space featuring a large rec room, a full 3-piece bathroom, and a generously sized second bedroom with its own walk-in closet, ideal for guests or extended family. Why choose Doug Tarry? Not only are all their homes Energy Star Certified and Net Zero Ready but Doug Tarry is making it easier to own your first home. Reach out for more information on the First Time Home Buyer Promotion. 1 Harrow Lane is ready for you to call it home! (id:41954)
237 Rouge Hills Drive
Toronto (Rouge), Ontario
** BUILD YOUR DREAM HOME WITH STUNNING WATERFRONT VIEWS ** DISCOVER A RARE OPPORTUNITY TO OWN A ROUGE RIVER RAVINE DEVELOPMENT LOT IN THE SOUGHT AFTER WEST ROUGE COMMUNITY ** THIS EXPANSIVE 100' x 295' PROPERTY BOASTS A RARE 45' OWNED WATER FRONTAGE OFFERING DIRECT ACCESS TO A SCENIC WOODED OASIS JUST STEPS FROM ROUGE BEACH AND THE WATERFRONT TRAILS ALONG LAKE ONTARIO ** EMBRACE THE BEAUTY OF NATURE WITH YEAR-ROUND OUTDOOR ACTIVITIES INCLUDING KAYAKING CANOEING & WINTER SKATING ** LOCATED NEAR TOP-RATED SCHOOLS, RESTAURANTS & WEST ROUGE LAKESIDE COMMUNITY CENTRE OFFERING TENNIS COURTS ACROSS THE STREET ** EASY ACCESS TO HIGHWAY 401, THIS IS THE PERFECT SETTING TO BUILD YOUR DREAM HOME ** DON'T MISS THIS CHANCE TO CREATE YOUR OWN PRIVATE RETREAT IN ONE OF THE MOST PICTURESQUE AND TRANQUIL AREA OF THE ROUGE RIVER REGION ** (id:41954)
1009 Copperfield Drive
Oshawa (Eastdale), Ontario
WOW! Welcome to this incredible luxury open-concept bungalow a true masterpiece where no detail has been overlooked. The main floor offers a stunning primary bedroom retreat complete with his-and-hers walk-in closets and a spa-inspired ensuite. With 9-foot ceilings and a spacious layout, the main level is designed for effortless living and stylish entertaining. The gourmet kitchen is a chefs dream, featuring a massive island, full walk-in pantry, two sinks, a coffee bar, and high-end finishes throughout perfect for preparing meals with ease and elegance. Downstairs, the fully finished basement expands your living space with two additional bedrooms, a full bathroom, a cozy living area, a second kitchen, a recreation room, and even a dedicated gym space ideal for guests or multi-generational living. Step outside and experience resort-style living in your own backyard, complete with a large in-ground pool, a beautiful gazebo, and plenty of space for outdoor entertaining. This home truly has it all. When you deserve the good life this is where it begins. (id:41954)
1308 County Road 40
Quinte West (Murray Ward), Ontario
Welcome to 1308 County Rd. 40 in Quinte West a one-of-a-kind luxury retreat set on 40 private acres with approx 9,875 sq. ft. of finished living space. This remarkable custom-built estate showcases soaring ceilings, timeless design, and high-end finishes throughout an expansive open-concept layout. The showpiece chefs kitchen features granite countertops, top-tier stainless steel appliances, a built-in breakfast nook, and a spacious walk-in pantry all opening to a stunning family room with fireplace and walkout to a private balcony overlooking the pool and gardens. The main floor features three generously sized bedrooms, including a luxurious primary suite with a spa-inspired five-piece ensuite and two walk-in closets (one a full custom dressing room). Each additional bedroom includes large windows, hardwood flooring, pot lights, and private ensuite bathrooms. The upper level offers a full two-bedroom loft apartment with a kitchen, bathroom, and walkout to a private balcony perfect for guests, extended family, or income potential. The fully finished walkout basement is an entertainers dream, offering a vast open rec room, floating glass staircase, custom bar, private gym with patio access, large sauna, and two additional bedrooms - both with walk-in closets and private bathrooms. Multiple walkouts lead to a covered terrace, hot tub, pool area, and outdoor entertaining spaces. Resort-style grounds include soaring portico, manicured landscaping, multiple ponds, a charming farmhouse building and glass greenhouse, amazing pool house, wrapped with balconies and stone patios. A three-car attached garage and two separate detached garages provide ample storage for vehicles, equipment, or hobbies. Enjoy trials for days and refined country living with access to all the lifestyle, wineries, and waterfront amenities of Prince Edward County. Truly a rare offering of space, luxury, and serenity. (id:41954)
12 - 70 Delta Park Boulevard
Brampton (Gore Industrial South), Ontario
This versatile and well-maintained condo unit is perfect for a variety of uses. The spectacular industrial-style space features an open-concept main floor spanning 1,800 sqft, along with an 800 sqft second floor that includes four offices and a kitchenette, complete with a separate entrance. The unit also offers a convenient three-piece washroom with a shower in the working area and a two-piece bathroom in the common space. Ideal for both users and investors, this property is further enhanced by the condo management's announcement that each unit will soon include four parking spaces. Additionally, the unit is equipped with 600V electrical service, adding to its appeal for industrial or commercial use. (id:41954)
19 Wardlaw Place
Vaughan (Vellore Village), Ontario
Welcome to this stunning 4-bedroom, 3 -bathroom home with a finished basement Beautiful Detached Home Great Location Of Vellore Village Stone/Stucco Exterior, Double-door entry leads to a Spacious Open Above Foyer, Property Features 2nd Floor Bathrooms Marble counter top main Floors and Bedrooms Hardwood Floors Throughout,9 feet Ceiling, Pot Lights, very good layout planer., Gas Fireplace, Upgraded Kitchen Cabinets W/Granite Countertops , Backsplash, Centre Island, Iron Pickets, Lots of Pot lights, Large Backyard, No Sidewalk Fits 4 Cars, Large Primary Bedroom W/Walk-In Closet, 2nd Bedroom walkout To Large Balcony, New Modern Light Fixtures , Basement Walkup Separate Entrance From Backyard Features Upgraded New Kitchen, Quartz Counter, S/S Appliances and S/S Hood fan Separate Laundry With Great Rental Potential This home is perfect for a large family everyone to enjoy their own space. Don't miss the opportunity to call this outstanding property your home and take advantage of all it has to offer.the neighbourhood Elementary Scholl's and Hig Scholl.Hospital,Park,Tenis play ground,Base ball play Ground, Hwy's 400 and 427. (id:41954)
507 - 2152 Lawrence Avenue E
Toronto (Wexford-Maryvale), Ontario
A Fantastic Opportunity for First-Time Buyers, Couples, or Small Families! This Bright and Spacious 1 Bedroom + Den Unit Features 2 Full Bathrooms, 9-ft Ceilings, and a Functional Layout with Laminate Flooring Throughout. The Upgraded Kitchen Includes Granite Countertops, Stainless Steel Appliances, and a Stylish Backsplash. Enjoy the City Views from the Open Balcony! Convenient Location: Walking to Toronto Public Library - McGregor Park Branch & McGregor Park Community Centre, Near Major Grocery Stores, Banks, Schools, and Steps to Public Transit. Only 25 Minutes to Downtown Toronto. Unit Comes W/ One Underground Parking. A Must-See! (id:41954)
54 Tozer Crescent
Ajax (Northwest Ajax), Ontario
Welcome to your new home in the vibrant Northwest Ajax community! This beautifully crafted, Great Gulf-built, semi-detached home offers an ideal blend of style, space, and convenience, perfectly tailored for families or professionals seeking modern comfort. Spacious Layout with 4 bedrooms and 2.5 bathrooms across approximately 1890sq ft of finished living space! Open-Concept Kitchen equipped with stainless steel appliances, granite countertops, mirror backsplash, and a breakfast bar. Generous size Primary bedroom with ensuite featuring a soaker tub, separate shower, and both his & her walk-in closets.Convenience of a Main Floor Laundry room with direct access to the attached garage.Parking Garage plus driveway space for up to 3 vehicles! Just steps away from the top-rated Vimy Ridge Public School and Jeanne Sauvé Public School (French Immersion). Easy Commuting with convenient transit options, minutes from Ajax GO Station and close access to Highway 401 & 407.Amenities at Your Doorstep, near parks, shopping plazas (Westney Crossing, Nottingham Marketplace, Meadow Ridge), grocery stores, recreation centres and more! This home delivers on all fronts: modern layout, practical family design, and truly unbeatable convenience. Whether you have young ones attending nearby schools, need garage parking, or simply value a sleek, user-friendly living space, this home ticks every box! Reach out today to arrange a tour and secure this outstanding semi-detached property before it's gone! (id:41954)
1102 - 3050 Ellesmere Road
Toronto (Morningside), Ontario
Welcome To This Beautifully Updated 2-Bedroom, 2-Bathroom Condo That Combines Modern Style. The Spacious Living Area Is Filled With Natural Light Thanks To Large Window That Offer Stunning Ravine Views. All Utilities Included In The Maintenance Fee. Close To Scarborough UofT, Centennial College, Public Transit, Shopping, Hospital, Pan Am Aquatic Sports Centre, Hwy 401, And Restaurants. Amenities Includes: 24hrSecurity, Pool, Sauna, Gym, And Lots Of Visitor Parking. (id:41954)
2 Holcomb Terrace
Hamilton (Waterdown), Ontario
This established community in the beautiful town of Waterdown at Dundas St East and Evans Road with natural landscapes, perched atop the Niagara Escarpment provides convenience tranquility and the home of your dreams. One of Waterdowns most coveted neighbourhoods with 5sports fields, 3 trails and 7 other facilities are within a 20 min walk of this home. Rail transit stop less than 4 km away and convenient GTA thorough ways. 5 public & 4 Catholic schools serve this home. Of these, 9 have catchments. There are 2 private schools nearby. From Smokey Hollow to Borer's Falls, you're surrounded by nature's finest. And if you're a hiking enthusiast, trails like the Bruce Trail are just a stone's throwaway. Historic & Modern Homes Waterdown offers a unique mix of classic heritage homes and brand-new communities. From the local farmers market to major shopping centers, local eateries and other amenities, this home offers a lifestyle that's both quaint and convenient. Plus, its just a short drive to Burlington for a more extensive shopping spree. High-End Finishes and Design Throughout, This Property Is Sure to Impress. 3Bedrooms, 2.5 Bathrooms Open Concept living/dining and kitchen area filled with natural light. Large Primary bedroom with 4pc ensuite featuring a soaker tub and separate shower and a walk in closet and conveniently located 2nd floor laundry, fenced yard. Don't miss out on this beauty. (id:41954)
15 - 39 Kay Crescent
Guelph (Pineridge/westminster Woods), Ontario
Welcome to 39 Kay Cres #15, a modern corner-unit townhouse in Guelph's highly sought-after South-End! This home features 9 ft ceilings, abundant natural light, and a rare main-floor bedroom/den/office. The open-concept main level offers a spacious living and dining area with a wall of large windows, a bright kitchen, and convenient 2-piece bath-perfect for family living and entertaining. Upstairs, you'll find 3 generous bedrooms and a full bathroom. The finished lower level includes a family room, utility, and laundry space. With low condo fees, parking included, and a prime location just steps from restaurants, grocery, parks, and minutes to Highway 401 and the University of Guelph, this home truly checks all the boxes! (id:41954)
9 Ashwood Crescent
Brampton (Avondale), Ontario
WELCOME TO 9 ASHWOOD CRES., BRAMPTON LOCATED ON ~110' DEEP LOT IN MATURE NEIGHBOURHOOD IN CONVENIENT LOCATION CLOSE TO GO STATION AND ALL AMENITIES FEATURES GREAT CURB APPEAL WITH LANDSCAPED AND MANICURED FRONT YARD LEADS TO FUNCTIONAL LAYOUT WITH OPEN CONCEPT LIVING FOR EVERYDAY COMFORT AND STYLE: EXTRA SPACIOUS LIVING ROOM FULL OF NATURAL LIGHT...LARGE EAT IN KITCHEN WITH DINING/CENTRE ISLAND WITH BUILT IN BREAKFAST BAR OVERLOOKS TO OPEN CONCEPT RENOVATED AND MODERN KITCHEN...3 + 1 GENEROUS SIZED BEDROOMS; 3RD BEDROOM CONVERTED TO DEN/HOME OFFICE WITH THE CONVENIENCE OF EXTRA WASHER/DRYER ON THE MAIN FLOOR LEADS TO PRIVATELY FENCED BEAUTIFUL COUNTRY STYLE BACKYARD WITH LARGE DECK LEADS TO IN GROUND POOL OVERLOOKS TO WET BARCABANA, HOT TUB, BBQ GAS LINE, OUTDOOR LIGHTINGS...PERFECT FOR SUMMER ENTERTAINMENT WITHFRIENDS AND FAMILY RIGHT IN THE HEART OF CITY WITH THE PERFECT BALANCE OF GRASS/GARDEN AREA...2 FULL WASHROOMS...PROFESSIONALLY FINISHED BASEMENT WITH SEPARATE ENTRANCE IS A PERFECT IN LAWSUITE FOR GROWING FAMILY OF EXTENDED FAMILY FEATURES EXTRA SPACIOUS LIVING ROOM WITH BUILT INCUSTOM CABINETS....GAS FIRE PLACE WITH ABOVE GROUND WINDOWS FOE NATURAL LIGHT...LARGE EAT IN KITCHEN WITH BREAKFAST BAR...BEDROOM/FULL WASHROOM/SEPARATE LAUNDRY AND LOTS OF CRAWL/STORAGE SPACE...LONG DRIVEWAY WITH 4 PARKING...READY TO MOVE IN HOME WITH INCOME GENERATING POTENTIAL FROM BASEMENT!!!!! (id:41954)











