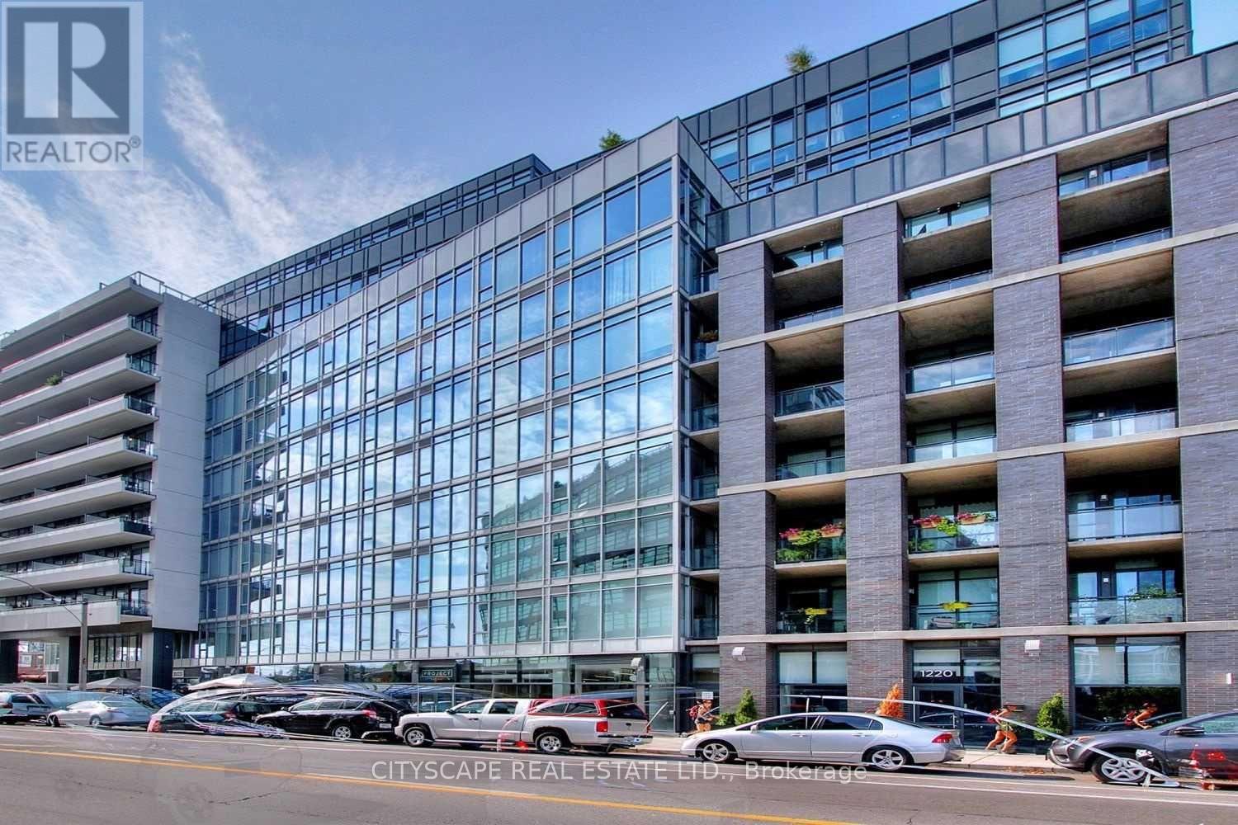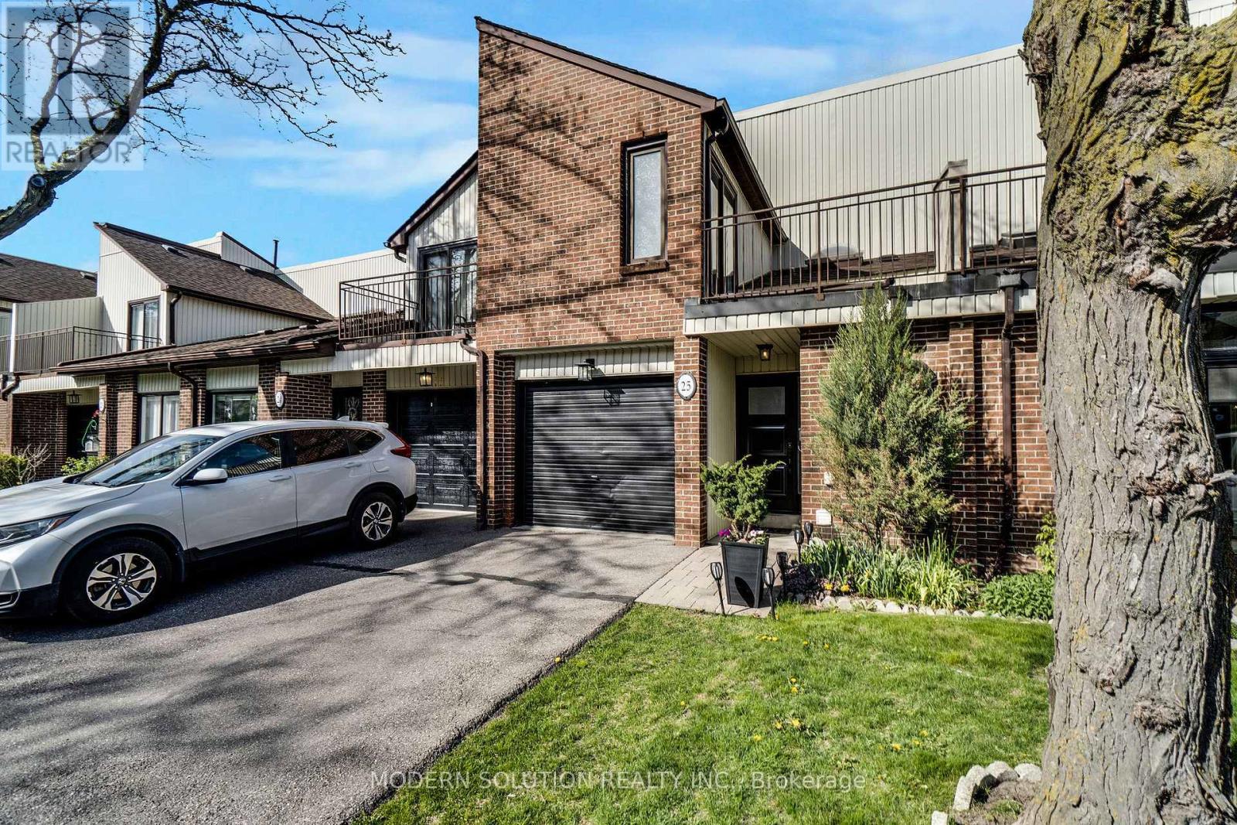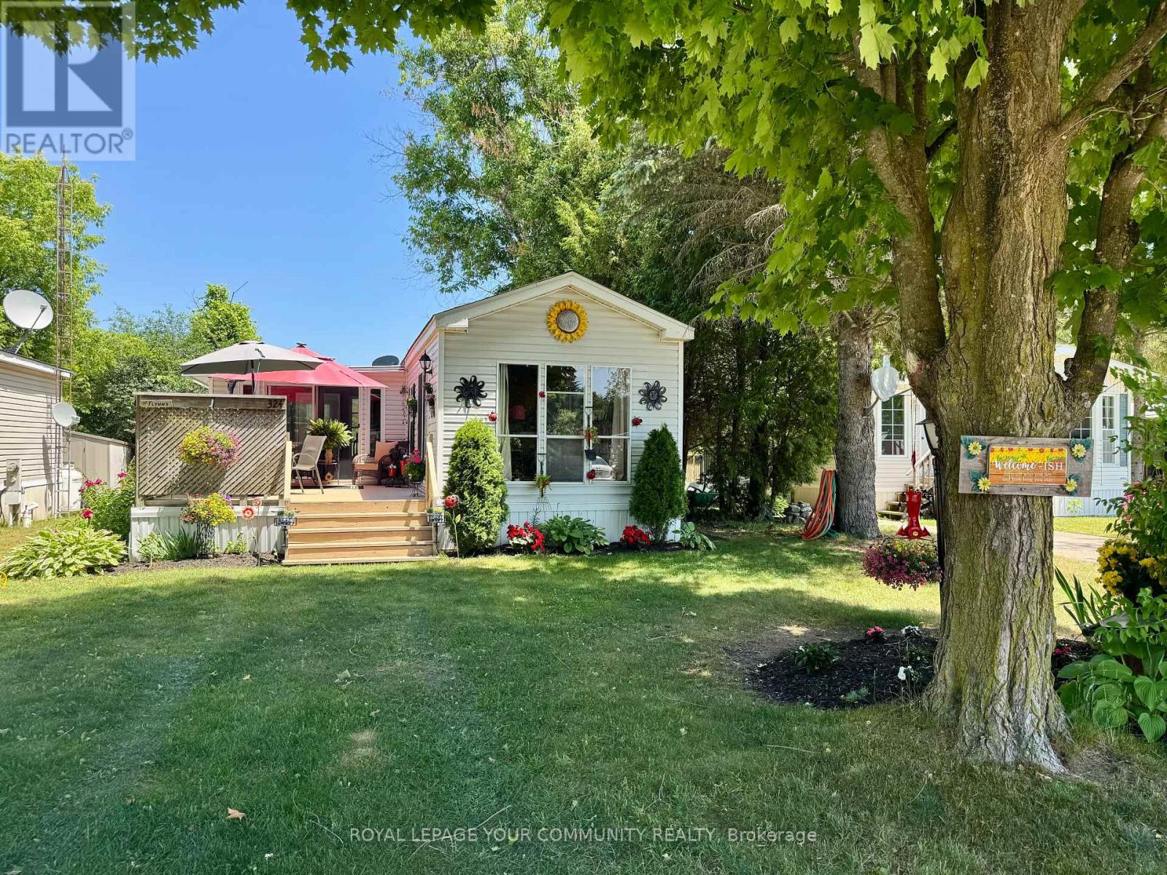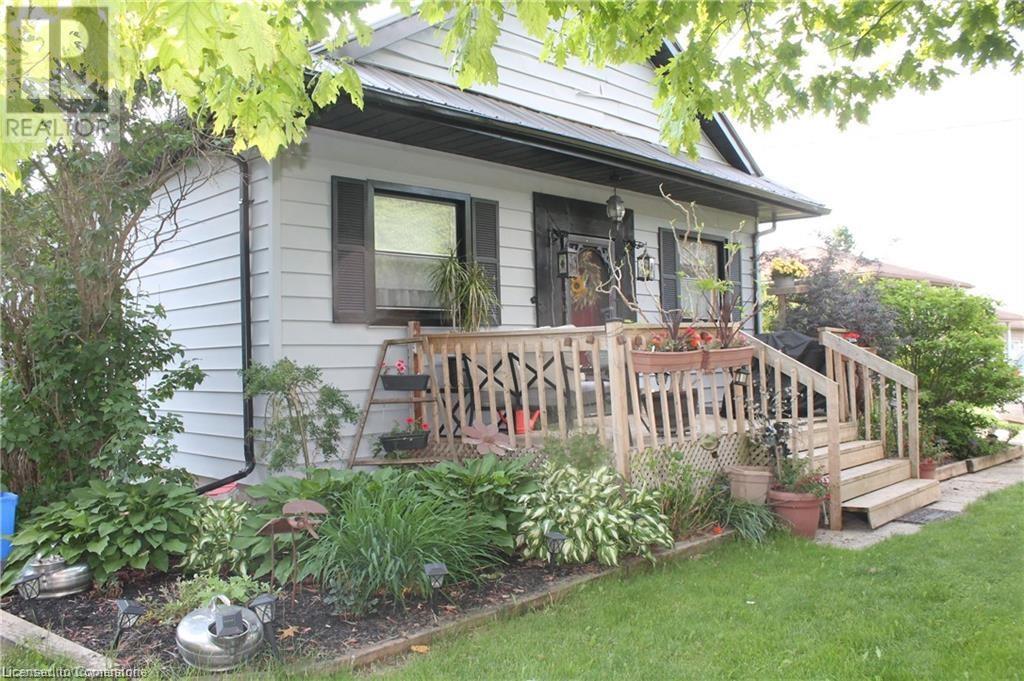1936 Tiny Beaches Road S
Tiny, Ontario
Lakeside Living at Its Finest! Discover the perfect blend of modern comfort and coastal charm in this stunning 3-bedroom home, offering tranquil lake views and exceptional curb appeal. Whether you're seeking a year-round residence or a serene weekend escape, this thoughtfully designed property is tailored for relaxation, entertaining, and embracing the laid-back beach lifestyle. Step inside to a bright, open-concept main floor where expansive windows flood the space with natural light. Soaring cathedral ceilings, rich hardwood flooring, and a cozy front sitting area set the tone for effortless living. The stylish kitchen features a custom live-edge table and flows seamlessly into a spacious, private side yard that's perfect for alfresco dining or summer lounging. Elegant French doors lead out to a generous composite deck, complete with a hard-top gazebo and built-in gas fireplace an ideal setting for outdoor gatherings in any season. Upstairs, the sunlit loft houses a peaceful primary retreat, complete with spa-like ensuite and sweeping lake views. The lower level comes with its own private entrance and walk-out patio, offering flexible living space, and includes an oversized recreation room, third bedroom or home office, and a large laundry/storage area. Just a short stroll to the sandy shores of Woodland Beach and Edmore Beach, this property also features ample private parking and thoughtful extras like a Generac whole-home generator, high-speed internet, and regular garbage pickup. (id:41954)
48 Terme Avenue
Vaughan (Vellore Village), Ontario
Welcome to this beautifully maintained Semi-Detached home offering over 2000 sq.ft. of above grade living space plus a finished basement. Situated on a 30 ft. lot in the sought after Vellore Village community. With excellent curb appeal, this home features an upgraded stone and brick exterior, a modern new garage door, interlocking driveway extended for extra parking and a charming front porch with a double door entry. Step inside to a welcoming foyer with a dramatic open to-above and open to-below staircase design. The spacious family room is adorned with hardwood floors and a cozy gas fireplace - perfect for entertaining or relaxing evenings at home. The modern kitchen is thoughtfully designed with quartz counter tops, stainless steel appliances and a large eat-in breakfast area with a walk-out to the fully landscaped backyard. Enjoy outdoor living with a fenced in yard, interlocking patio, garden shed and flower beds. Upstairs, you will find a luxurious primary suite featuring a large walk-in closet, a linen closet, and a spacious 5-piece ensuite bath. Two additional well-sized bedrooms and a main hallway 5 piece bathroom. The finished basement offers an excellent in-law or rental income potential, featuring a legal separate walk-up entrance (builder-installed). It includes an additional kitchen, bedroom, ensuite laundry, open concept living area. Located close to all amenities including schools, parks, public transit, access to highways and shopping. This home combines comfort, convenience & long-term value in a sought after area in Vaughan. (id:41954)
8 Little Hannah Lane
Vaughan (Patterson), Ontario
Nestled In Between Trails, Parks And Ponds, 8 Little Hannah Lane Welcomes You Inside To A 3+1 Bed, 4 Bath Bungalow With A Fully-equipped 1-bed Basement Apartment Built By Fernbrook Homes In Patterson! Step Into The Main Floor With Over 3,500 Sqft. Of Living Space Featuring A Spacious, Open Concept Living And Dining Room, Perfect For Entertaining. Expansive Walnut Kitchen With A Huge Island, Ample Storage, A Pantry, And Granite Countertops Complemented By Stunning Stone Backsplash. Open Concept Kitchen And Family Room Boast Porcelain Tile Flooring, A Cozy Electric Fireplace, And Custom Cabinets On Either Side For More Storage Solutions And Surround Sound! Downstairs, The Basement Apartment Offers A Stylish Island With Granite Countertops, Plenty Of Storage, High Ceilings, And Large Windows That Allow For Plenty Of Natural Light, An Electric Fireplace, All Stainless Steel Appliances And A Separate Entrance. Additional Features Include A Cold Cellar With Shelves, A Cedar Closet, Cupboards Under The Stairs, All Window Coverings, California Shutters, Gas Bbq Hook Up, Backyard Awning And A Tool Shed. Bonus!! Laundry Rooms Are Conveniently Located On Both Floors With A Washer & Dryer. This Home Is Perfect For Comfortable Living With Extra Space And Modern Amenities. Minutes To Maple Go Station, Maple Downs Golf & Country Club, Eagles Nest Golf Club, Maple Nature Reserve, Mackenzie Health Hospital, Dining, Shopping, And Entertainment At Eagles Landing Plaza And So Much More! **Listing Contains Virtually Staged Photos.** (id:41954)
2199 Richard Street E
Innisfil (Alcona), Ontario
Absolutely Stunning! This fully renovated home has been meticulously upgraded with no expense spared, showcasing remarkable attention to detail. Step through the elegant double-door entry into a bright, open-concept main floor featuring a 3-bedroom layout. The custom kitchen is a chef's dream featuring top-notch appliances equipped with a 60" Whirlpool Fridge & Caloric36" Stove, a grand island, and a convenient water filler. Pot lights throughout the home enhance the modern ambiance, while the primary bedroom includes a luxurious 3-piece en-suite for added comfort. The property boasts a 2-car garage and a long driveway, providing ample parking. The fully fenced backyard, complete with a large shed, is an entertainer's paradise -perfect for summer gatherings and outdoor enjoyment. The separate entrance to the basement leads to a beautifully finished 2-bedroom, 2-bathroom suite with a dedicated living and dining area. Two separate kitchen rough-ins offer the potential for TWO separate in-law suites or rental units - an incredible opportunity for added flexibility and income. Sitting on a rare and expansive 75 x 210 ft lot and ideally located within walking distance to Bon Secours Beach and Innisfil Beach. This home offers versatility, luxury, and income potential - truly a one-of-a-kind opportunity! (id:41954)
220 - 1190 Dundas Street E
Toronto (South Riverdale), Ontario
Welcome to The Taylor By Streetcar Boutique Lofts in the Heart of Leslieville! Stylish 2 Bed plus den, 2 Bath West-Facing Unit - 9' Exposed Concrete Ceilings, Floor-to-Ceiling Windows - Large Balcony with Gas BBQ . Bright & Open Concept Living with Engineered Hardwood Floors. Modern Kitchen with Quartz Countertops, B/I Appliances. Primary Bedroom with Ensuite and Walking Closet. 1 Parking Included. Steps to Trendy Leslieville Restaurants, Shops, Minutes from Queen/Gerrard Streetcars and right next to THE NEW (coming Soon) ONTARIO LINE and Parks. Don't Miss The opportunity to Live in one of Toronto's Sought-After Neighbourhood that will be minutes from Downtown by subway in the near future,.... (id:41954)
1 Ferguson Avenue
Whitby (Brooklin), Ontario
Prime Residential Development Opportunity Introducing 1 Ferguson Avenue, a premium 2.17-acre residential development site located in the heart of Brooklin, one of Whitbys most desirable and rapidly growing communities. This unique parcel of land offers developers an exceptional opportunity to shape a thriving neighborhood in a location renowned for its charming, small-town feel while still being a part of the vibrant Durham Region. Proposed Development Four-storey mixed use condominium - 60 residential apartments 1,408 square meters commercial space 8 semi-detached. Situated in Brooklin, this site is minutes from major highways, including Highway 407, providing quick access to the Greater Toronto Area, making it perfect for families and commuters alike. Brooklin is known for its picturesque streets, excellent schools, and family-oriented atmosphere. Nearby schools include Meadowcrest Public School and St. Bridget Catholic School, making this an ideal place for growing families. Whether you're looking to create custom homes or a boutique residential development, 1 Ferguson Avenue presents a rare opportunity to develop in a sought-after community. Don't miss the chance to be part of Brooklin's future. (id:41954)
390 Davenport Road
Toronto (Casa Loma), Ontario
***Fantastic Investment Opportunity Awaits*** Located In Toronto's Prestigious Casa Loma Neighbourhood, This Rare Multiplex Offers A Compelling Blend Of Character, Functionality, And Investment Potential. Fully Self-Contained, Each Of The Four Units Has Its Own Unique Appeal - Two Spacious 2-Bedroom, 2-Bathroom Suites Designed For Comfortable Living, A Well-Appointed 1-Bedroom, 1-Bathroom Unit Ideal For Professionals Or Couples, And A Cozy Studio Perfect For Short-Term Rentals Or Supplementary Income. The Property Includes A Double Car Garage And A Stunning Private Patio Off The Upper Unit, Perfect For Enjoying Morning Coffee Or Evening Gatherings With Friends. A Fully Fenced Yard Enhances The Sense Of Privacy And Serenity, Rare For Such A Central Location. Modern Touches And Thoughtful Renovations Have Been Completed Over The Years, Maintaining The Integrity Of The Structure While Improving Daily Livability. Each Unit Is Separately Metered For Hydro, Simplifying Management And Tenant Responsibility. Just Steps From The Iconic Casa Loma Castle, Transit Access, Top-Rated Schools, And Vibrant Local Amenities, This Property Offers More Than Just Rental Income - It's An Opportunity To Own A Piece Of Toronto's Architectural Legacy While Maximizing Flexibility And Long-Term Returns. (id:41954)
1519 - 25 The Esplanade
Toronto (Waterfront Communities), Ontario
Welcome to Suite 1519 at 25 The Esplanade - an iconic address in the heart of Old Toronto, known for its timeless, hotel-inspired architecture. This spacious one-bedroom plus den suite spans 650 sq ft and offers a smart, functional layout perfect for modern urban living. The den is generously sized and can easily be converted into a second bedroom, guest room, or private office, offering incredible flexibility. Enjoy south-facing views, a full-sized kitchen with a central island, a dedicated dining area, ample storage space and a massive bathroom with tub and shower. Enjoy an impressive array of amenities, including seven beautifully designed outdoor spaces, a state-of-the-art gym perched on the 33rd floor with breathtaking panoramic views, a media and games lounge, and a tranquil sauna for ultimate relaxation. Situated just steps from the PATH and Union Station, this prime location offers unmatched connectivity for both local travel and commuter accessplus quick routes to both major airports.. You're also minutes from the waterfront, the Martin Goodman Trail, and a short walk to Scotiabank Arena, Rogers Centre, the Distillery District, St. Lawrence Market, Eaton Centre, and some of the city's best restaurants and nightlife. Exceptional value with ALL UTILITIES INCLUDED in maintenance fees currently under $1 per square foot! ** Parking spaces are available for rent with direct building access, and theres ample visitor parking for guests. (id:41954)
25 - 1021 Cedarglen Gate
Mississauga (Erindale), Ontario
Welcome to 25 - 1021 Cedarglen Gate, a rarely offered 3-bedroom townhouse in the sought-after Erindale area! Situated in the highly regarded Woodlands school district. A bright foyer opens to a lovely galley kitchen that has been meticulously cared for and a dining room soon after. The sunken living room features a wood burning fire place, perfect for cozy evenings. The walk-out patio invites you to a fully landscaped backyard oasis. Downstairs has a recreation space which can be used as a music room or art studio. Additional secondary room which can opt for an office or additional bedroom. The second floor has 3 large bedrooms, with bright windows and ample closet space in each. The primary has its own private balcony perfect for a tea or coffee in the morning. A safe, family and pet friendly neighborhood! This home is located conveniently close to UTM, QEW, the hospital, and Huron Park, don't miss out! (id:41954)
324 - 285 Crydermans Side Road
Georgina (Baldwin), Ontario
Cozy and well maintained home, situated in popular Lyndhurst golf and park! Wonderful established gardens and mature trees surround this 1 bedroom home, with private deck, and well sized back yard with 2 storage sheds. Approximately 10 minutes from Lake Simcoe, and just under 15 minutes to the Highway 404 extension! Open concept home, one bedroom, 4 piece bathroom with nice sized vanity and a bright 3 season sunroom! Enjoy walking trails, an inground pool, and just steps from a beautiful 18 hole golf course! This home is located on leased land. The lease from April 26th to October 26th is $3575.00 plus HST. Option to stay year round. (40756394) (id:41954)
11 - 460 Southdale Road E
London South (South Q), Ontario
Move-in ready 3-bedroom, 2-bath condo in a premium South London location. This attractive and affordable home offers a spacious main level featuring a cozy gas fireplace, offering an additional source of economical heating. Enjoy the private concrete patio that is perfect for relaxing on warm summer days. The finished lower level adds extra living space ideal for a home office, rec room, or storage. Additional upgrades include a new heat pump installed in October 2024 and an updated 200-amp breaker panel installed in 2021, providing comfortable and efficient heating and cooling year-round. This well-maintained condo is conveniently located close to White Oaks Mall, the 401 highway, Highland Golf Club, as well as nearby parks, schools, transit, and dining options. It is ideal for first-time buyers, young families, professionals, or investors seeking low-maintenance living without sacrificing space or convenience. The low maintenance fee includes water, and pets are permitted. This home comes complete with 5 appliances, making it truly move-in ready for your convenience. Don't miss your chance to own this exceptional townhome. Book your private showing today! (id:41954)
7994 Wellington 12 Road
Mapleton, Ontario
Welcome to 7994 Wellington Rd 12 – Timeless Country Charm with Modern Upgrades. Tucked just outside Arthur, this spacious 4-bedroom, 1-bathroom bungalow offers over 2,000 sq.ft of finished living space on a generous and private lot. As you enter, natural light flows through the open-concept living and dining area, to the functional kitchen—ideal for family connection and casual gatherings. The spacious primary bedroom includes his-and-hers closets and convenient access to a 4-piece cheater ensuite bathroom. On the lower level, a fully finished basement includes two additional bedrooms with above-grade windows, a spacious rec room, bonus room, laundry room, and ample storage—all refreshed with updated flooring (2023). Step outside to discover your backyard oasis. A newly built gazebo (2025) with a hot tub area invites year-round relaxation and entertaining. The expansive backyard offers plenty of space for summer BBQs, family fun, or peaceful tranquility under the open sky. The detached 26' × 26' double garage/workshop is a standout feature—fully insulated, with hydro, 8.5 ft ceilings, and ideal for car enthusiasts, hobbyists, or extra storage and workspace. Large item updates add peace of mind for you in your new home including a new metal roof installed (2023) and a new furnace (2024). Located minutes from town and just a short commute to Guelph (40 minutes) or KW (approximately 45 minutes), this move-in-ready home blends rural serenity, functional upgrades, and timeless appeal. Book your showing today! (id:41954)











