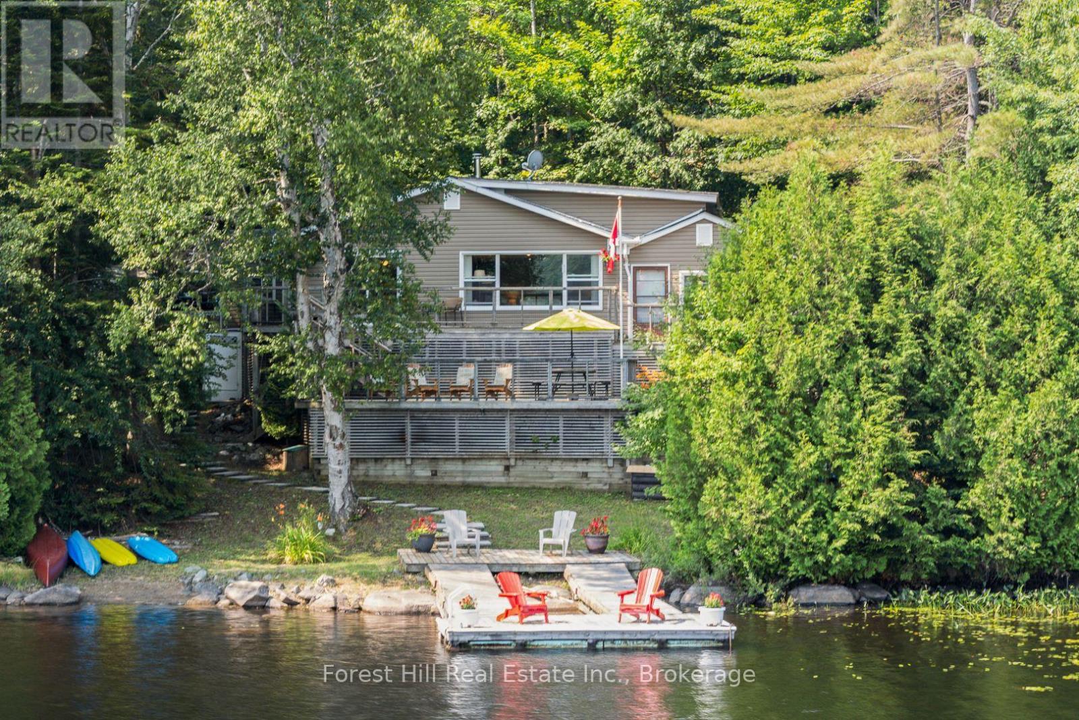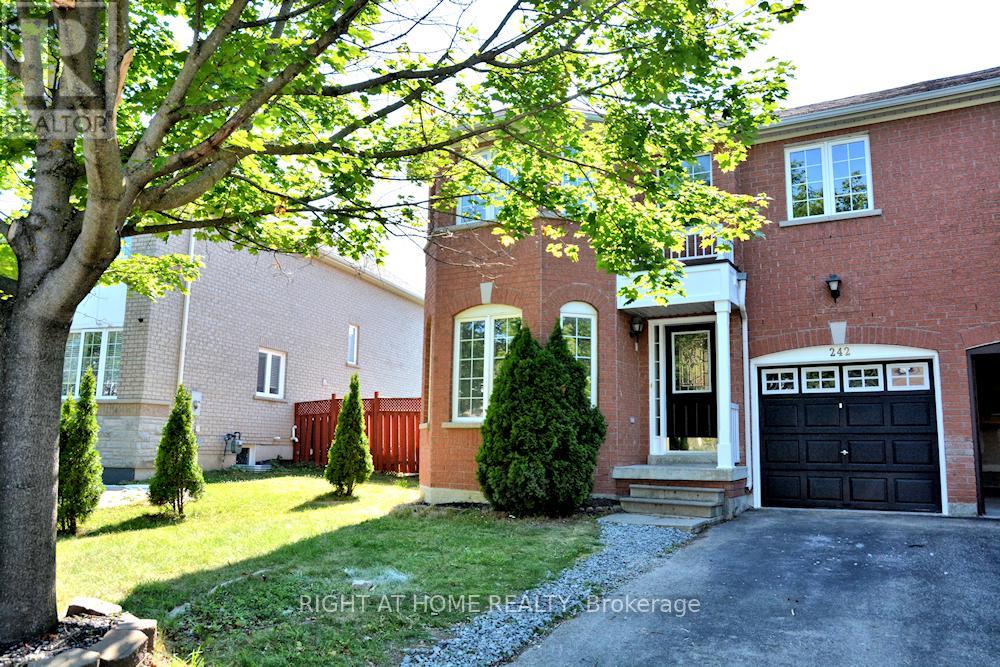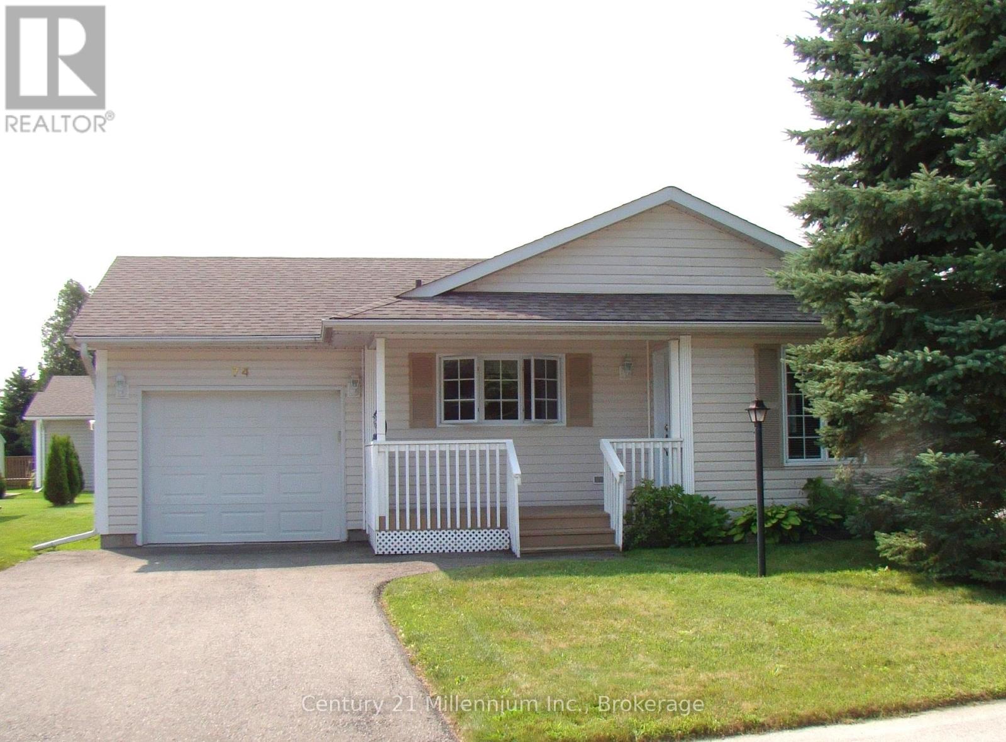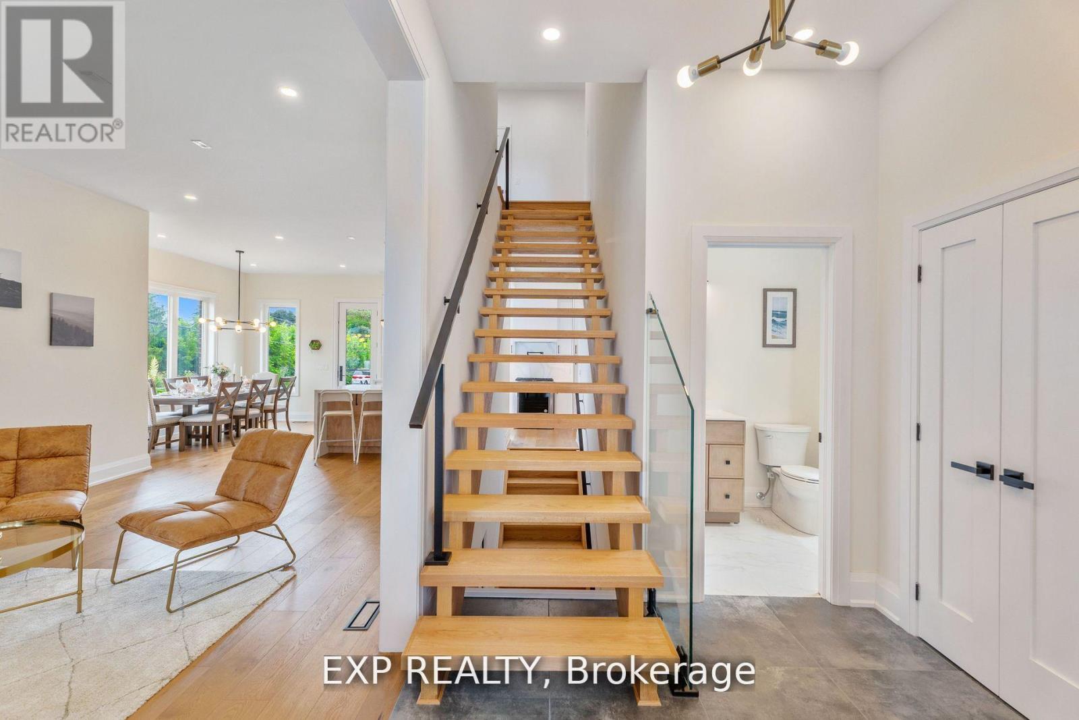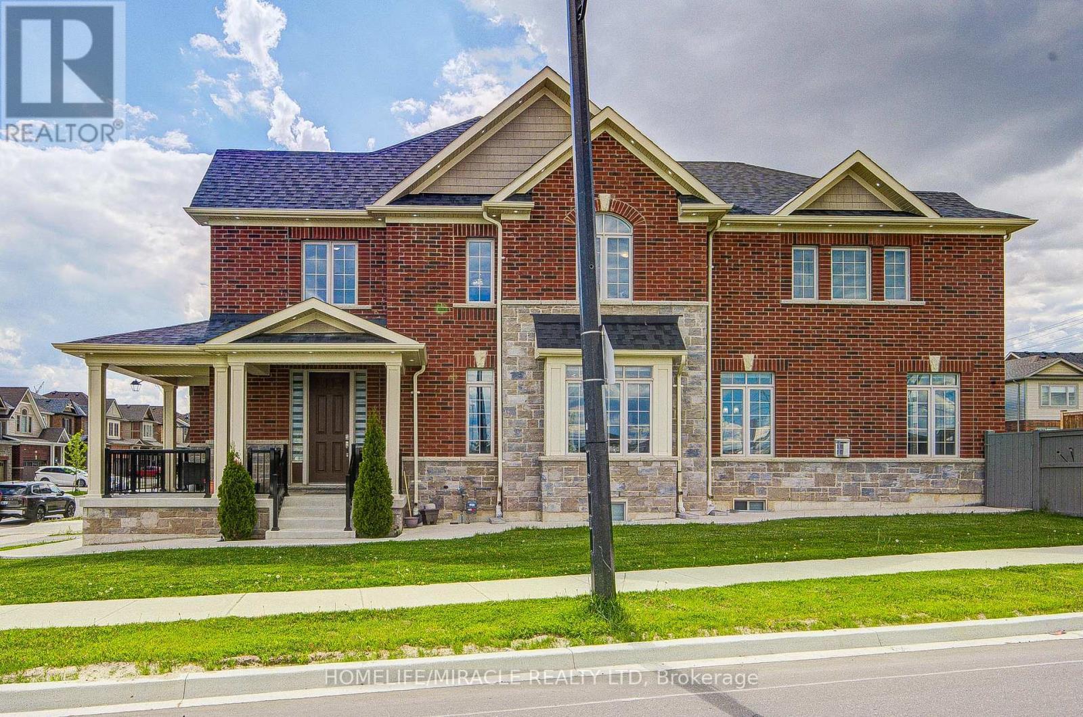1110 - 1001 Bay Street
Toronto (Bay Street Corridor), Ontario
Welcome to Suite 1110 at 1001 Bay Street bright, spacious & ideally located! This beautifully maintained 1+Den suite (706 sq ft) features floor-to-ceiling southeast-facing windows, filling the space with natural light throughout the day. Includes rare P1-level parking, bike rack, and locker for added convenience. The open-concept layout showcases hardwood floors throughout. The spacious living/dining area seamlessly flows into a versatile den/solarium with sliding doors and a large window ideal as a second bedroom or home office. The oversized primary bedroom offers mirrored closets and peaceful views. A 4-piece bathroom offers dual access from both the bedroom and main living area. Located in one of Bay Streets most desirable buildings, just steps to U of T, Yorkville, TTC/subways, hospitals, ROM, TMU, Bloor Street, and Manulife Centre. With access to 3 subway lines, commuting anywhere in the city is effortless. Outstanding amenities include: 24-hour concierge & security, indoor pool, hot tub, sauna, fitness centre with classes, rooftop terrace with BBQs, guest suites, party/meeting rooms, visitor parking, and a vibrant resident community with social events, movie nights. Ideal for students, professionals, or investors seeking the perfect mix of luxury, location, and lifestyle in the heart of downtown Toronto. (id:41954)
3477 Livingstone Lake Road
Algonquin Highlands (Mcclintock), Ontario
This ideal "family compound" package consists of 2 separately deeded properties beside one another and consists of an existing cottage and an adjacent waterfront building lot, situated beside and backs onto CROWN LAND. The charming 4-season family cottage has been lovingly maintained for nearly 30 years and offers the perfect balance of comfort, privacy and natural beauty. Featuring 3 bedrooms, including a primary bedroom with a lovely sunroom and a private 2-piece ensuite, the cottage also includes a spacious 4-piece bathroom and offers 1,670 square feet of inviting living space. Located at the end of a scenic winding road, the property offers ultimate seclusion with crown land on one side and a family-owned separately deeded building lot on the other, making this a rare and peaceful getaway with great potential for a family compound. With an impressive 350 feet of waterfront PRIVACY, you'll enjoy stunning views across the lake to undeveloped crown land and direct access to the lake for swimming, boating, fishing or skating and snowshoeing in the winter. The spacious living room is perfect for gathering with two large walk-out decks that invite you to admire and soak in the surrounding nature and tranquility. Whether you're relaxing by the fire in the colder months or enjoying sun-drenched days by the water, this winterized cottage is ready for you and your family to enjoy year-round. Conveniently located close to the charming town of Dorset for all your amenities. There's an oversized, double-car garage with extra depth and a back room for storage or doing art and crafts. Enjoy vast amounts of crown land close by with access to trails for ATVing, hiking, snowmobiling and snowshoeing. The lake offers excellent bass & trout fishing with a lot of wildlife around it. U-shaped crib and floating dock system. Start your family memories here! (id:41954)
1201 - 5180 Yonge Street
Toronto (Willowdale West), Ontario
Bright and spacious corner unit with unobstructed view of lush greenery. This 2 bedroom, 2 bathroom suite features floor-to-ceiling windows and soaring 9' ceilings, offering an abundance of natural light. Includes one parking and one locker. Enjoy direct underground access to North York Centre subway station, Loblaws, a full shopping plaza, North York Civic Centre, etc. Just steps from restaurants and Hwy. 401, yet tucked away from the hustle and bustle of Yonge St. The open-concept kitchen boasts Quartz countertops, a B/I refrigerator, and stainless steel appliances. TD bank conveniently located in the building. Exceptional amenities include a movie theatre, a gym, steam room, and a rooftop terrace with BBQ and sitting area. (id:41954)
86 Edenrock Drive
Hamilton (Winona), Ontario
Move-in ready, carpet-free townhome with stylish upgrades in 2025 and unbeatable location near Costco, QEW & Winona Crossing. Main floor features ceramic tile, hardwood flooring, and a gas fireplace. Granite kitchen opens to a spacious 20' x 19' two-tier deck. Upstairs offers oak staircase, laundry room, and a primary with ensuite access, Jacuzzi tub & separate shower. New pot lights. Close To Schools And Winona Park. Unfinished basement with endless potential - customize it to fit your needs! Roughed In Central Vac And Rough For Bathroom In Basement. Perfect for First-Time Buyers! (id:41954)
242 Flagstone Way
Newmarket (Woodland Hill), Ontario
Welcome To This Gorgeous 4 Bdr. Semi-Detached Home Located On A Child Friendly St, This Lovely Home Features A Lving Rm, Dining Rm With Gleaming Hdwood Flrs, Fireplace And Tones Pot Lights, The Eat In Kitchen Has S.S Appliances Even More Pot Lights And A Walkout To A Fully Fenced Private Backyard. Upstairs You'll Find 4 Generous Size Bdrms Just Ready For An Expanding Family. Close To French Immersion Public/Catholic Schools, Parks, Walking Trails & Shopping. Kitchen 2025 with quartz countertop & backsplash. Hardwood floors 2025, Fully Renovated very bright and clean. (id:41954)
74 Pennsylvania Avenue
Wasaga Beach, Ontario
Embrace retirement living in beautiful Park Place, a 55+ gated community in Wasaga Beach. Plenty of space in this Nottawasaga model featuring a covered front porch for those morning coffees and a walk out to a rear deck with awning for your afternoon bbqs and evening relaxation with friends and family. Attached garage can be accessed from the inside main floor laundry. Garage is oversized, leaving room for a hobby space. The primary bedroom has a walk-in closet and ensuite with shower and ample space for sitting. Guests will enjoy visiting with a spacious main bathroom and second bedroom. Stepping in from the front porch there is a foyer to allow space to take off your coat and shoes before relaxing in your living room. The kitchen has a pantry, plenty of cupboards, newer appliances and room for a 6 seater table. The corner lot is landscaped and equipped with a sprinkler system. In 2022, a new 40 year shingle roof was done, complete with new air vents and ice/water shield. Insulation was upgraded with current owner. Enjoy all the amenities Park Place offers, including a rec centre, woodworking shop, library, indoor pool, fitness centre and activities indoors and outdoors. Monthly fees for new owners are Rent $800.00+ taxes for lot $35.81+ taxes for structure $100.04= $935.85. Water/sewer billed quarterly. Close to Marlwood Golf Course, Marl Lake and the Nottawasaga River so you can enjoy outdoor recreation. A short drive to Collingwood and Barrie, world's largest fresh water beach and Wasaga Beach's new arena and library. (id:41954)
6 Jeremy Drive
Markham (Unionville), Ontario
Build Your Own Dream Home Or A Great Opportunity For Homeowners. Attention All Builders And Investors. Situated On One Of The Most Desirable Streets In The Heart Of Unionville. Just Minutes Walk To Main Street Unionville, Toogood Pond, Amazing Restaurants And GO Train To Toronto. Approx. 75.18 Ft Frontage With A Depth Of 130.31 Ft Surrounded By Multi Million Dollar Custom Built Homes. Nice 3-Level Back Split, Approx. 1,876 Sf. Cozy Family Room With Hardwood Flooring, Fire Place And Bar With A Walk-Out To Back Garden. Separate Dining Area And Living Room, 3 Good Sized Bedrooms. Minutes To Parkview PS, Bill Crothers SS, Unionville HS And York University Markham Campus. Close To Hwy. 404, 407ETR, Markville Mall And More! Please Be Courteous To Tenants When Viewing The Property. No Survey Available. (id:41954)
271 Main Street N
Uxbridge, Ontario
Brand New Custom Luxury Home in the Heart of Uxbridge! Step into this modern masterpiece at 271 Main Street Northwhere thoughtful craftsmanship meets timeless elegance. Built to stand the test of time, this custom-designed home features approx. 4,000 sqft. living space with an extra-thick insulated foundation, offering an ultra-durable structural. Inside, youre greeted by handcrafted oak staircases with sleek metal railings and elegant glass accents, flowing seamlessly into engineered hardwood floors throughout both levels. The 10 ceilings and floor-to-ceiling fireplace anchor the living space in warmth and sophistication, while modern lighting fixtures elevate every room with designer flair. The galley-style kitchen is a showstopper complete with a large island, coffee bar, brand-new appliances, and a walk-through to the mudroom for day-to-day ease. The 4+1 bedrooms feature large windows, double closets, and rich hardwood flooring. The primary retreat offers a vaulted ceiling with exposed beams, oversized windows, and spa-like ambiance. Bathrooms boast heated floors and double vanities for luxurious comfort. The fully finished basement includes a legal suite with separate entry, full kitchen, laundry, and spacious living perfect for multi-generational living or rental income. A modern glass wall accent and second fireplace complete the lower level with style. Live the Uxbridge lifestylewalk to quaint shops, cafes, parks, trails, golf, and schools, all while enjoying the charm of small-town living just under an hour from Toronto. Uxbridge is known as the Trail Capital of Canada, offering unmatched outdoor adventure and community charm.This home is the perfect blend of luxury, durability, and lifestyle. Welcome home. (id:41954)
2424 Coho Way
Oakville (Wm Westmount), Ontario
Welcome to 2424 Coho Way, a beautifully upgraded, carpet-free freehold townhome that blends style, function, and location in one of Oakville's most sought-after communities. This sun-filled home features 3 bedrooms, 2.5 baths, and a walkout basement to a private backyard deck, offering over 1,550 sq ft of total living space across three thoughtfully finished levels. Step into a refreshed kitchen (2023) with quartz countertops, stainless steel Samsung and Frigidaire appliances, and a designer tile backsplash. Enjoy hardwood flooring upstairs, piano-finish oak stairs, and a new laundry area (2023) all adding warmth and polish to the home's interior. The spacious primary suite features a walk-in closet and a 3-piece ensuite. The walkout lower level boasts a cozy family room, laundry, and interior garage access perfect for extra living space or entertaining. Ideally located near top-rated schools, parks, shopping, and major commuter routes, this home is a perfect fit for families, professionals, and savvy investors alike. (id:41954)
6 George Wellington Place
Guelph/eramosa, Ontario
4-bdrm home nestled on approx. 1-acre of landscaped land in one of Guelph's most peaceful & established neighbourhoods! Curb appeal impresses W/wide driveway leading to oversized dbl garage & manicured gardens framed by mature trees offering privacy & serenity. Sun-drenched living & dining room W/arched window pours in natural light across hardwood floors. Thoughtfully designed kitchen W/indestructible granite transformation counters-unique blend of granite & resin-backsplash, white cabinetry W/glass display & S/S appliances W/gas stove. 2-tiered breakfast bar provides casual seating while B/I desk adds convenient nook for staying organized. Window above dbl sink overlooks backyard making it easy to keep an eye on kids while prepping dinner. Dinette area W/access to deck creates effortless indoor-outdoor flow. Family room W/fireplace is perfect spot for movie nights. Renovated 2pc bath W/granite vanity & main-floor laundry room W/laundry chute from 2nd floor & newer washer & dryer round out main level. Upstairs the layout is split into 2 wings for added privacy & versatility. On one side is primary suite W/oversized windows, laminate floors & W/I closet so big it could double as dressing room. Ensuite W/granite vanity, jacuzzi & glass shower. 2 add'l bdrms & 4pc main bath W/granite vanity & tub/shower. Tucked into its own sep wing is 4th bdrm-private versatile space would make great teenagers retreat, guest room or home office. Unfinished bsmt offers incredible potential W/bathroom R/I-ideal for rec room, gym, add'l bdrm or in-law suite to suit your needs. Upgrades include 2011 roof & wireless thermostat 2023. Deck W/covered gazebo, secluded hot tub & fire pit area framed by evergreens. Mins from Guelph Lake Conservation where you'll enjoy swimming, canoeing, fishing & trails. Short drive to Walmart, restaurants & more. Spacious, welcoming & ready to create lasting memories, this home offers everything a growing family needs W/privacy, convenience & timeless style! (id:41954)
2 William Dunlop Street
Kitchener, Ontario
Introducing the exclusive and fully upgraded Maxwell Model Home by Heathwood Homes, ideally situated on a premium corner lot in the prestigious Wallaceton community. This one-of-a-kind residence the only model home of its kind in the entire neighbourhood offers 2,863 sq. ft. of impeccably finished living space, plus a large, professionally finished basement, delivering the perfect blend of luxury, functionality, and style. Thoughtfully designed with the highest-quality finishes throughout, this home features 4 spacious bedrooms, 5 bathrooms, and a host of premium upgrades characteristic of a flagship model home. Situated in the heart of the desirable Huron South community, this home welcomes you with a bright, open-concept main floor, soaring 9-ft ceilings, expansive windows for maximum natural light, and stylish modern flooring throughout. Every inch of this former model home showcases the highest level of craftsmanship and designer upgrades. The home features a fenced yard, double car driveway, and an oversized garage with direct access to a generous mudroom. The open-concept layout is anchored by a gourmet kitchen, designed for the modern chef complete with quartz countertops, an oversized island, wall oven, built-in microwave, gas and electric cooktops, beverage fridge, and sleek custom cabine try. Set within a peaceful, family-oriented neighbourhood, this home offers unparalleled access to local amenities. Jean Steckle Public School is just a 7-minute walk, with Oak Creek Public School only 10 minutes away. Residents will enjoy proximity to RBJ Schlegel Park, multiple daycares, and green spaces including Rochefort Park (3-minute walk) and Park vale Park (5-minute walk). With easy access to Highway 401, commuting is seamless. The peaceful charm of Huron South, with its abundance of green space and quiet streets, makes this a truly exceptional place to call home. This is more than a house its a lifestyle. A must-see for all discerning buyers. (id:41954)
14 - 305 Garner Road W
Hamilton (Ancaster), Ontario
Welcome to 305 Garner Road W #14, a *premium end unit* located in the coveted Treescapes of Ancaster community. This stylish 3-storey townhouse offers 2 bedrooms, 2 bathrooms, and over 1,100 sq ft of beautifully finished living space. Perfect for first-time buyers, investors, or those looking to downsize without compromise. As an end unit, this home benefits from extra natural light, enhanced privacy, and only one shared wall, setting it apart from interior units. Built in 2023, it showcases modern finishes throughout including quartz countertops, stainless steel appliances, California shutters, and sleek laminate flooring. The second level is thoughtfully designed for open-concept living, featuring a bright kitchen, dining area with walk-out to a private deck, and a cozy living space ideal for entertaining. Upstairs, you'll find two generously sized bedrooms, including a primary bedroom with double closets, and convenient bedroom-level laundry. The ground-level foyer offers a handy 2-piece bath and interior access to the garage, while the unfinished basement provides ample storage or future living space. Enjoy the convenience of low condo fees ($127.24/month) and exclusive use of both a private driveway and built-in garage (2-car parking total). Located just minutes from schools, parks, shopping, and Hwy 6, this end unit offers the perfect blend of comfort, style, and location. Book your private showing today and make this exceptional home yours. (id:41954)

