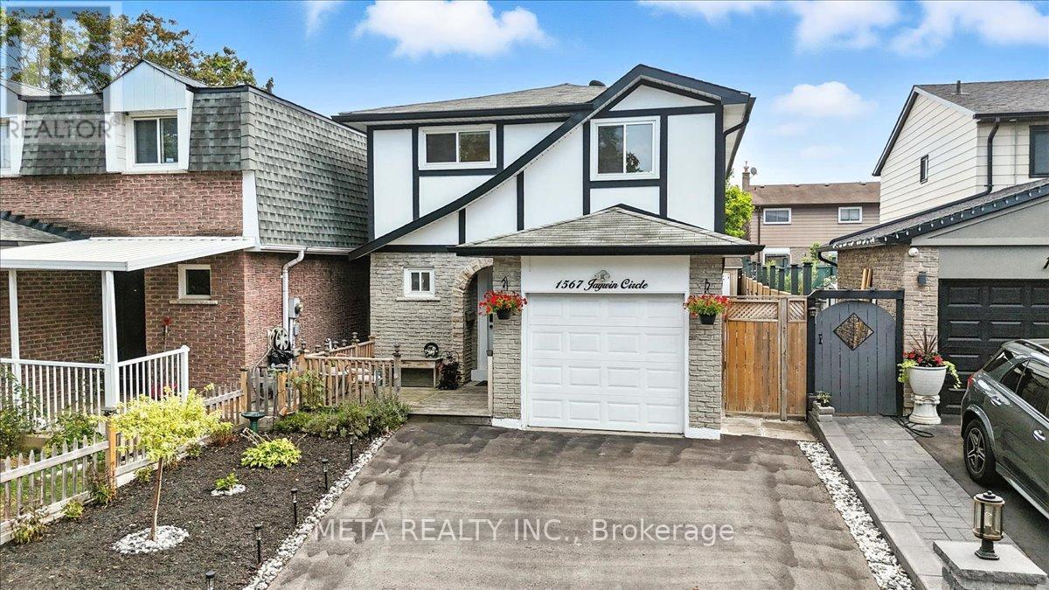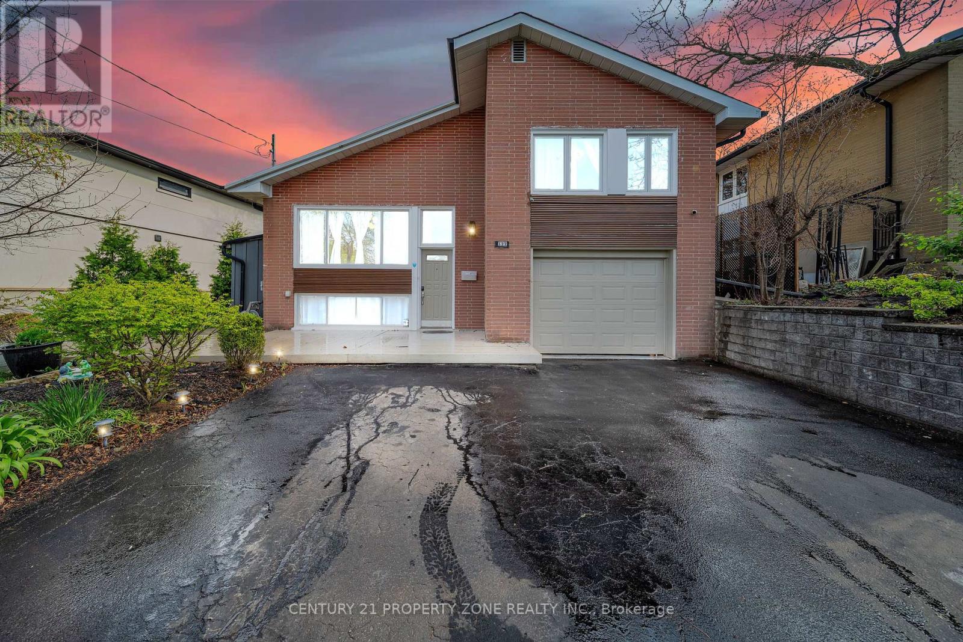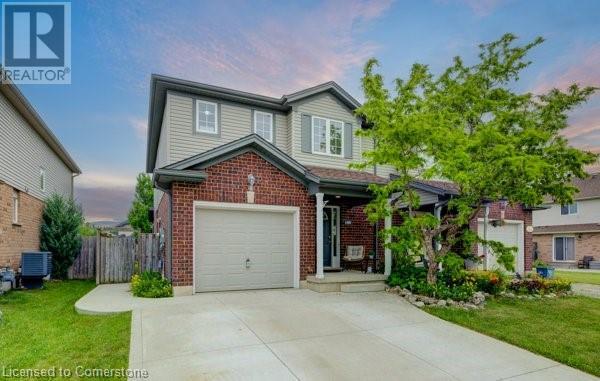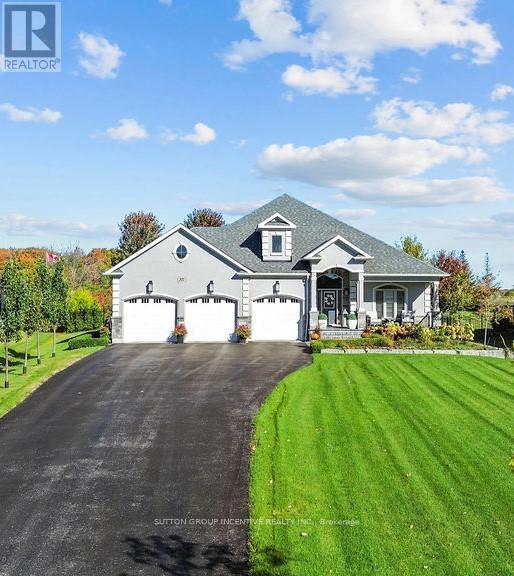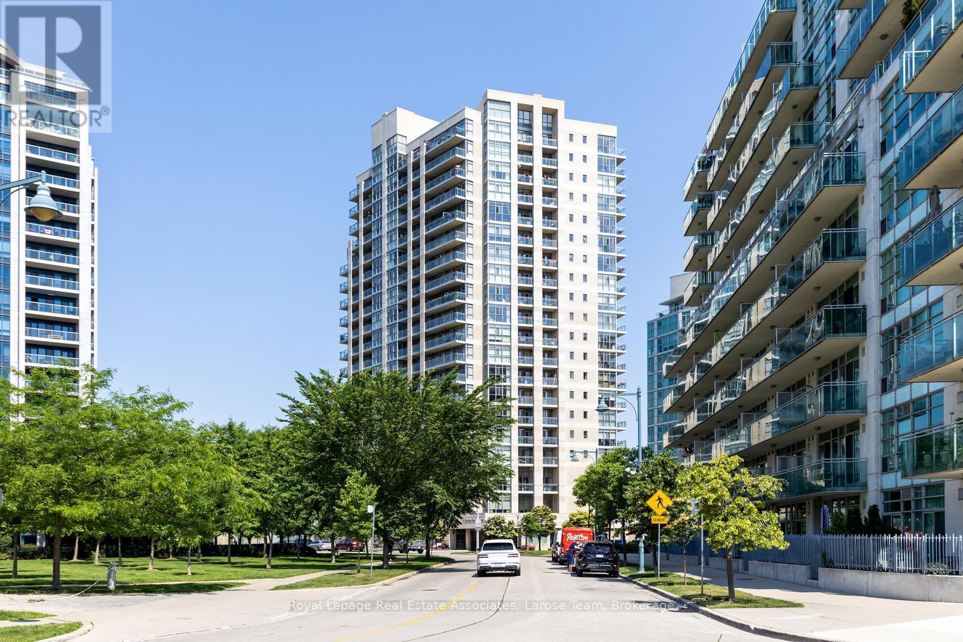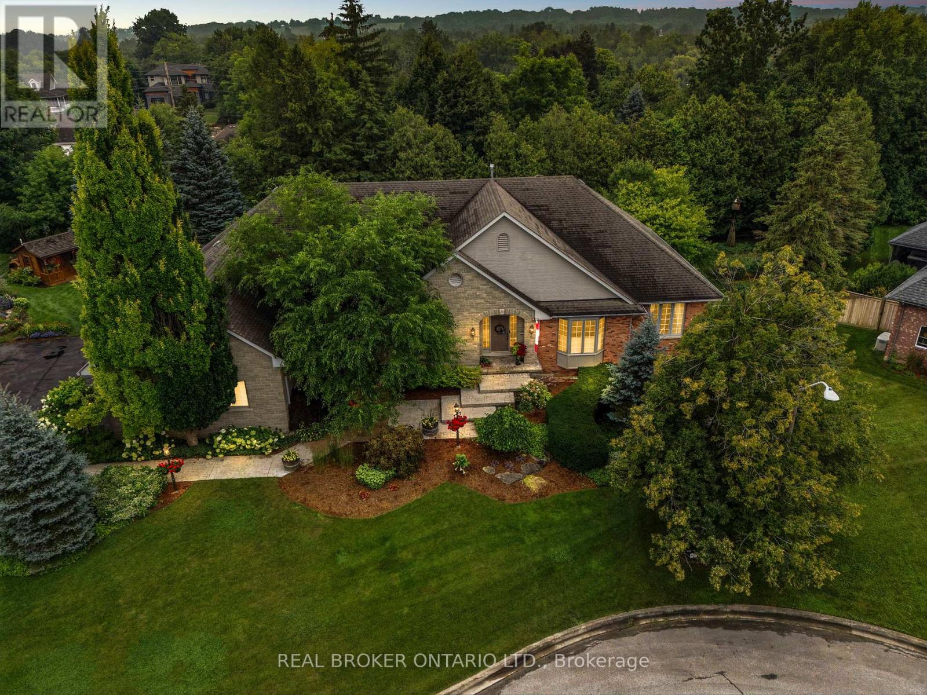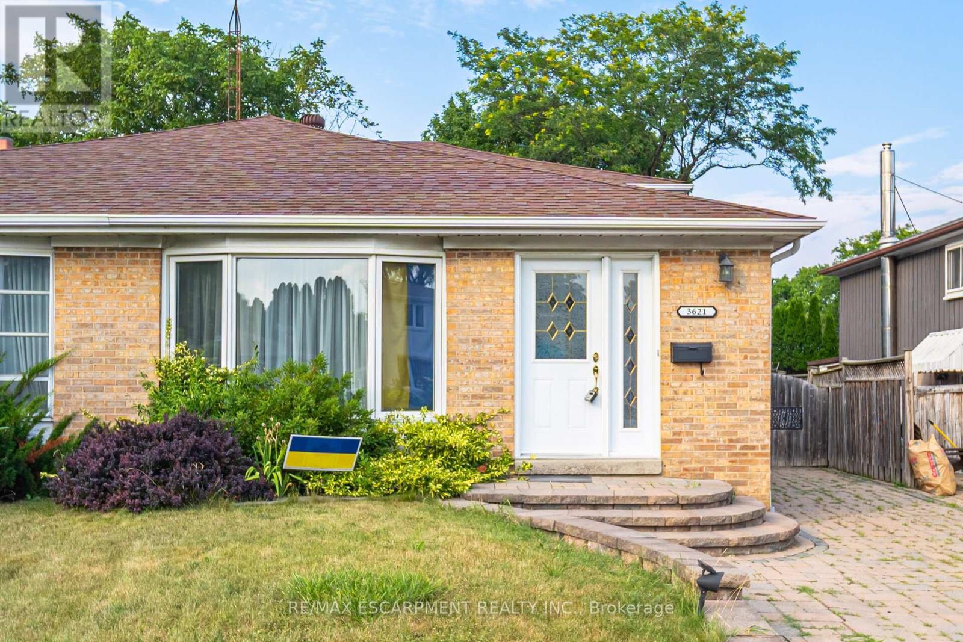78 Cree Avenue
Toronto (Cliffcrest), Ontario
Welcome to 78 Cree Ave...an exceptional opportunity for a beautifully updated, comfortable detached home in the family friendly neighbourhood of Cliffcrest by the Bluffs/lake. Situated on a very quiet dead end section of the street, the home offers both privacy and prime access to Bliss Carmen middle school and renowned RH King Academy nearby. Featuring three bedrooms and three bathrooms, the home boasts approximately 1,600 sq. ft. of above-grade living space with hardwood flooring throughout the main and upper levels. The livingroom, with stylish gas fireplace is enhanced by a huge bay window with cozy window seating area. The extended galley kitchen is beautifully renovated with wood cabinetry, complimentary granite countertops providing ample food prep space, and stainless steel appliances. It is combined with the dining room and leads to the exterior deck and lower, covered interlock patio -ideal for summer entertaining. The primary bedroom on the main level is privately tucked away behind a sliding barn style door. It features a 4 piece ensuite bath, a huge double closet and separate lighted walk in closet area. The upper two bedrooms are spacious and serviced by another 4 piece bath. Lots of windows provide wonderful natural light. The high basement is complete with a renovated, self-contained one-bedroom suite with separate entrance and shared laundry facilities. The upgraded mechanicals include a hi efficiency gas furnace, tankless water heater, central A/C and power humidifier. 100 amp electrical on breakers and loads of convenient storage space complete this level. The rare 52 x 184 ft mature lot offers complete privacy and is ideal for a pool, potential garden suite, or future expansion of the home. A very deep insulated garage with 2 separate rooms is ideal for a music studio or great workshop . Or remove interior walls to park two cars. It has electricity, heating /AC on a separate electrical panel and great space. This is it...you're home!! (id:41954)
1567 Jaywin Circle
Pickering (Village East), Ontario
Welcome To This Well-Maintained Detached Home Nestled In An Established, Family-Friendly Neighborhood With A Strong Sense Of Community. Step Inside To A Bright And Spacious Layout Featuring 3 Generous Bedrooms And 3 Washrooms, With No Carpet Throughout For A Clean, Low-Maintenance Lifestyle. Enjoy Modern Pot Lights On Both; The Main Floor And In The Finished Basement, Which Has A Separate Side Entrance And A Full 4-Piece Bathroom Offering Incredible Potential For An In-Law Suite, Home Office, Or Accessory Apartment. The Oversized Primary Bedroom Is A Luxurious Retreat, Created By Combining Two Bedrooms Into One Generous Space. The Additional Two Bedrooms Are Equally Impressive, Each Large Enough To Comfortably Fit A Queen Or King-Size Bed. Start Your Mornings In The Bright And Inviting Sunroom, And End Your Day In The Serene, Fully Fenced Backyard - Ideal For Entertaining, Gardening, Or Simply Unwinding In Privacy. With A Single-Car Garage And Two Additional Driveway Spaces, You'll Never Have To Worry About Parking. Located In A Highly Sought-After Neighborhood, This Home Is Surrounded By Top-Rated Schools And Family-Friendly Parks, Creating A Safe And Welcoming Community For Every Lifestyle. Just Minutes From Pickering City Centre, Princess Diana Park, And The City's State-Of-The-Art Recreation Complex, Convenience Is Truly At Your Doorstep. Enjoy Easy Access To Highway 401, Kingston Road, And The Pickering GO Station - Ideal For Commuters. Frenchman's Bay And The Scenic Waterfront Are Only An 8-Minute Drive Away, Perfect For Weekend Escapes. With Vibrant Shopping, Diverse Dining Options, And All Essential Amenities Nearby, This Location Offers The Best Of Urban Living With A Suburban Charm. Whether You're A Growing Family, Downsizing, Or Investing, This Home Offers Comfort, Flexibility, And An Unbeatable Location. ** This is a linked property.** (id:41954)
61 - 60 Fairwood Circle
Brampton (Sandringham-Wellington), Ontario
Location, Location & Location!!Well reputed Daniel Build Gorgeous well kept corner unit 3 Bedroom, 3 Bathroom Townhouse. Premium Lot Very Bright and Very Well Ventilated with Lots of Windows. No House In Front and back. Nice And Cozy. Open concept layout. Modern Kitchen w/Centre Island. Walk Out to the spacious terrace accessible from the living room. Upstairs the 3 bedrooms with walk-in closet and ensuite bathroom. Interior access to private 1 car garage. Family friendly neighborhood. Easy access to Essential amenities such as grocery stores, library, banks, eateries, public transit and schools. Additionally, it's very close to hospitals & shopping malls plus provides quick access to highways 410, 407 & 427.Great Opportunity for Buyers and Investors. (id:41954)
36 Isle Royal Terrace
Brampton (Bram West), Ontario
Absolute Stunning ! Welcome To This Beautiful 3360 sqft (mpac)Bright And Spacious 4 Bedroom and 4 Bathrooms Detached House In the most demanding area of Brampton West, Broder of Brampton and Mississauga. High Ceiling at the entrance.Separate living, family & Dining room. Absolutely Stunning Modern Kitchen Featuring Sleek, Light-Toned Cabinetry, Elegant Granite Countertops, and Premium Stainless Steel Appliances Including a Gas Range & Built-in Microwave. The Functional Layout Offers Ample Storage and Counter Space. Enjoy the Double Sink with Upgraded Faucet. The Breakfast bar & Contemporary Tile Flooring. Elegant family room featuring hardwood floor, a cozy gas fireplace, and large windows that flood the space with natural light.The 2nd floor offers 4 large bedrooms plus a dedicated room offers the flexibility to be used as an office, library, or study room. Spacious primary bedroom featuring a luxurious 5-piece ensuite and walk-in closet. 3 full bathrooms on the 2nd floor.Beautiful backyard with above ground pool, beautiful deck, also gazebo.Conveinent Laundary at the main floor. Walking distance to Public School, Easy Access to Highway 407 & Close to all amenities and shopping complex.A Perfect Blend of Style and Functionality!! (id:41954)
122 Vista Boulevard
Mississauga (Streetsville), Ontario
Rare 4-Level Side-Split with Stunning City Views, Top Schools, Prime Streetsville Location. Welcome to this beautifully maintained, rare 4-level side-split, ideally situated on a premium approx 10000 sq ft lot (60' x 165.8') in the heart of Streetsville. Nestled among mature trees and custom luxury homes, this residence offers uninterrupted city views, modern upgrades, and limitless potential, perfect for families, investors, or those looking to downsize without compromise. Prime Location Perks: Steps from top-rated public and Catholic schools offering IB, AP, and French Immersion programs. Walk to the GO Station, Streetsville Village, trendy cafes, pubs, shops, and Credit Valley Hospital. Surrounded by luxury rebuilds, enhancing long-term property value. Endless Possibilities: Ideal starter home for young families. Investors can add a garden suite or build custom on this rare lot. You will love the Muskoka-like setting in the city. Interior Highlights: Bright, spacious family room with gas fireplace and panoramic windows overlooking scenic views. Walk out to a private, fenced backyard featuring composite decking and professionally landscaped gardens. Two newly renovated bathrooms, upgraded wide plank flooring, and a large laundry/mudroom. Two separate basement entrances and interior garage access for maximum flexibility, ideal for an in-law or income suite. Modern Comforts & Upgrades: Over $180,000 in renovations and landscaping, furnace & tankless water heater (2022). Two gas fireplaces, two storage sheds, and a gas BBQ hookup. Fully finished basement with excellent rental potential is more than just a home, it's a lifestyle opportunity in one of Mississauga's most sought-after neighbourhoods. Don't miss your chance to own this rare gem. Book your private showing today! (id:41954)
160 Brenneman Drive
Baden, Ontario
Welcome to 160 Brenneman Drive—where comfort, charm, and convenience come together in this AAA+ freehold beauty with no condo fees! This is more than just a starter home—it's a place where your family can grow, thrive, and create lasting memories. Perfectly situated on a quiet crescent in a friendly, family-focused neighbourhood, you're just steps from a playground and scenic walking and biking trails, making it a true haven for kids and parents alike. From the moment you step inside, you'll be greeted by a bright and inviting foyer that opens to a spacious, open-concept main floor designed for modern living. The layout flows effortlessly, offering 3 generous bedrooms and 2 stylish bathrooms, including a spa-like 4-piece main bath complete with a soothing soaker tub and separate shower. The heart of the home—a functional kitchen—walks out to a 15' x 14' deck that overlooks a beautifully landscaped, fully fenced backyard, ideal for summer BBQs, entertaining, or quiet evenings under the stars. Upstairs, the elegant primary bedroom features double-door entry and a spacious walk-in closet, while a handy cold cellar downstairs provides even more storage. You'll stay comfortable year-round with central air conditioning and appreciate the attached garage with interior access, plus a double-wide concrete driveway for extra parking. Located just 10 minutes from Kitchener-Waterloo, this home offers quick access to expressways, great schools, parks, golf courses, trails, and every amenity your busy life requires. If you’re looking for a move-in-ready home that checks every box, 160 Brenneman is the one you’ve been waiting for! (id:41954)
327 Sunnybrae Avenue
Innisfil (Stroud), Ontario
This Stunning Custom Builder Stucco/Stone Bungalow is situated on just over a half-acre private lot, offering a country feel while remaining close to city amenities. It boasts numerous upgrades from the builder and additional enhancements by the owners. Apx 5100 total square feet, finished top to bottom. The property features a gorgeous lot with a huge driveway accommodating 12+ cars (triple-wide at the garage). Inside, you'll find a 14' ceiling in the foyer, a front office/bedroom, a second bedroom, a main 4pc and a 2pc. Hardwood flooring extends throughout the main level, complemented by pot lights, O/S trim, crown molding, 9' doors, and transom windows, creating a bright yet cozy atmosphere. The large master at the rear includes a W/I and 5pc Ensuite with heated floors. The stunning great room offers an open concept design with vaulted ceilings and a floor-to-ceiling stone wood fireplace. The gourmet kitchen features a pantry, wine storage/cooler, B/I glass cupboards, an o/s island, and an o/s stainless steel fridge/freezer combo & gas stove. The DR provides a W/O to a 26x15 composite deck, 8-person hot tub, lighted stairs leading to a huge pattern concrete area-$40k, a custom shed -$25k and wrought iron fencing around the rear yard. The exterior is enhanced by mature trees and professional landscaping. The main floor also includes a laundry with a side door and a mudroom leading to a fully insulated garage with an epoxy floor and a gas heater. There is a separate staircase to the basement and a rear door. The gorgeous oak staircase leads to a spectacular Fin Basement with upgraded 9' ceilings, ideal for an in-law setup. It includes a huge R/R with a B/I projector and electric screen, a gas fpl, pot lights, and engineered hardwood t/out. There is a second kitchen with top-end appliances, two bedrooms with 4-piece ens (with heated floors), two exercise rooms (one could be a third bedroom), a utility room, a finished office, and a huge cold room. (id:41954)
1607 - 3 Marine Parade Drive
Toronto (Mimico), Ontario
Two Connected Units Sold as One At Hearthstone by the Bay Retirement Living. This unique opportunity includes two separately registered yet physically connected condos: Unit 1607 (611 sq.ft.) and Unit 1606 (over 1,266 sq.ft.) offered together as one expansive residence totaling over 1,800 sq.ft. A rare and truly unique offering: this combined suite features traditional finishes, hardwood floors, and a smart winged layout perfect for flexibility and privacy. One side (1607) includes a one-bedroom suite with lounge/den, full bath, and laundry. The other (1606) offers two bedrooms, two baths, and bright, open-concept living, dining, and solarium areas.Easily walk through both sides via an internal connection, or close them off in the future if desired. Enjoy northwest corner exposure with glowing sunsets and a peek at the lake.Located in Hearthstone by the Bay a vibrant retirement condominium community by the waterfront. You'll own your suite while enjoying the convenience of a full-service lifestyle. Included in the *mandatory* monthly service package: housekeeping, select meals, 24-hour nurse access, fitness classes, daily activities, shuttle service, and more. Personal care services available as needed (up to 24/7).Downsize without compromise this is retirement living redefined.EXTRAS: Mandatory Club Fee: $1,923.53 + HST/month (1 occupant) Additional Occupant: $265.06 + HST/month Includes: Movie Theatre, Hair Salon, Pub, Billiards Area, Outdoor Terrace & More. See Schedule for More Info. (id:41954)
1606 - 3 Marine Parade Drive
Toronto (Mimico), Ontario
Retirement Living at Its Finest | Over 1,800 Sq.Ft. | Two Connected UnitsWelcome to Hearthstone by the Bay offering includes two fully registered, connected suites 1606 (a two-bedroom, two-bathroom home) and 1607 (a one-bedroom suite with lounge/den, full bath, and laundry) seamlessly combined to create the largest floor plan in the building, with over 1,800 sq.ft. of elegant, traditional charm.Thoughtfully designed with a true winged layout, the home offers flexibility, privacy, and space. A wide interior opening connects both units, allowing for easy flow between each side or the option to close off in the future if desired. Rich hardwood floors, open-concept principal rooms, and a northwest corner exposure provide natural light, glowing sunsets, and a glimpse of the lake.At Hearthstone, you own your condo and your lifestyle. A *mandatory* monthly service package includes housekeeping, select meals, 24-hour nurse access, fitness and wellness programs, social activities, shuttle service, and more. Additional personal care services can be added up to 24/7 allowing you to age in place with ease and confidence.Downsize without compromise in a full-service setting that offers space, elegance, and peace of mind. EXTRAS: Mandatory Club Fee: $1,923.53 + HST/month (for one occupant) Additional Occupant Fee: $265.06 + HST/month Amenities: Movie Theatre, Hair Salon, Pub, Billiards Area, Fitness Centre, Outdoor Terrace (id:41954)
31 Cullum Drive
Hamilton (Carlisle), Ontario
Welcome home to this impeccably maintained executive residence in one of Carlisles most prestigious court locations. Offering almost 6,500 sq. ft. of beautifully finished living space, this home is designed for both grand entertaining and comfortable everyday living. A sweeping curved staircase greets you in the front foyer, leading to a warm and inviting layout. A distinguished office with custom wood built-ins and French doors creates the perfect work-from-home retreat. The sun-filled family room with large windows and cozy fireplace and built-ins, flows into a well-appointed eat- in kitchen with island and built-in appliances, walk-in pantry, and pocket doors for privacy when desired. A walk-out to the deck invites you to enjoy serene garden views. Dining room with coffered ceilings and the elegant living room perfect for a night cap after dinner! main floor primary suite is a private retreat with its own balcony for morning coffee, a spa-worthy ensuite, and an oversized walk-in closet. A second bedroom and full bath complete the main level. Upstairs, two generous bedrooms share a skylit Jack & Jill 5-piece bath, offering an airy, welcoming feel. The walk-out lower level is a true entertainers dream, featuring a massive party room with wet bar, enough room for billiards, shuffleboard, foosball, and multiple lounging areas. Large windows and direct backyard access make this space bright and inviting. A gym and/or hobby room, 3 piece bathroom, and ample storage. Set on a beautifully landscaped lot with back deck with fire pit and views of lovely gardens. Also has a heated 3-car garage, and parking for 10+, this exceptional property blends space, elegance, and a coveted Carlisle location. (id:41954)
3621 Chiplow Road
Mississauga (Applewood), Ontario
This spacious semi-detached 4-level backsplit home offers over 2,000 sq. ft. of versatile living space - perfect for extended families seeking comfort and convenience. The upper level features three well-appointed bedrooms and a full washroom providing ample space for rest and relaxation. The main level boasts a bright and open combined living and dining room with a charming bay window, a functional kitchen, and a welcoming foyer. The lower level is ideal for entertaining with a large family room ,fourth bedroom and convenient side entrance and walk-out to a fully fenced backyard. The basement includes a fifth bedroom and an additional full washroom and den offering flexibility for guests or extended family. Situated on a quiet street, this home is just steps away from schools, parks, playgrounds, highways, and a newly built community centre, ensuring easy access to all amenities. (id:41954)
665 Kipling Avenue
Toronto (Islington-City Centre West), Ontario
Exquisite Modern Retreat at 665 Kipling - Move-In Ready Luxury Nestled in vibrant Etobicoke, 665 Kipling is a stunning masterpiece of modern design and timeless elegance, crafted for those seeking unmatched comfort and style. This move-in-ready home, adorned with premium upgrades, blends sophistication and functionality, creating an ideal sanctuary for families or professionals. Step inside to a luminous interior where the living and dining rooms captivate with soaring cathedral ceilings (9ft to 12ft), offering a grand, airy ambiance perfect for entertaining. Sleek, brand-new laminate flooring flows seamlessly, leading to a renovated kitchen-a culinary haven with MDF cabinetry, a Midea dishwasher, electric range, hood, and Yamaha fridge/freezer. Energy-efficient vinyl windows and LED fixtures with crystal accents create a warm, luxurious feel. A smart thermostat ensures effortless climate control, while three spa-inspired washrooms with new fixtures and blinds elevate daily living. The exterior impresses with a freshly paved tarmac driveway and garage, accommodating 10 vehicles, including two covered spots. A new, weatherproofed wooden fence ensures privacy, while landscaping with three mature trees and a water system near the kitchen planter adds outdoor charm. Built on a solid poured concrete foundation with a pristine asphalt shingle roof, this home is engineered for durability. A new sewer line(2024, 20-year warranty), copper plumbing, and 200-amp wiring ensure worry-free living. The Carrier furnace and water heater, backed by maintenance plans, add peace of mind, complemented by a Maytag washer and Kenmore dryer. Located in the sought-after Kipling area, steps from top schools, parks, Sherway Gardens, and Kipling Station, with quick access to downtown Toronto via highways 427 and QEW, this home offers unmatched convenience. 665 Kipling is a lifestyle of elegance and ease. (Warranties and manuals provided) (id:41954)

