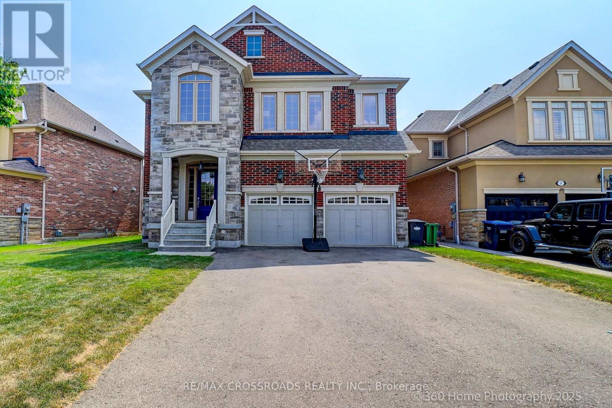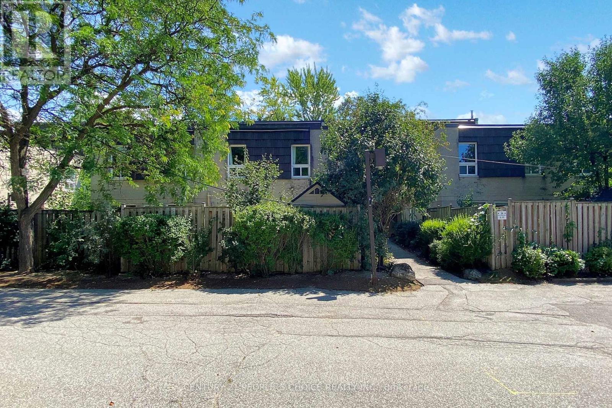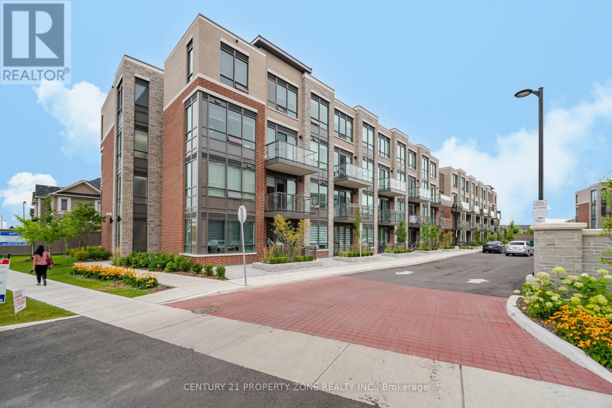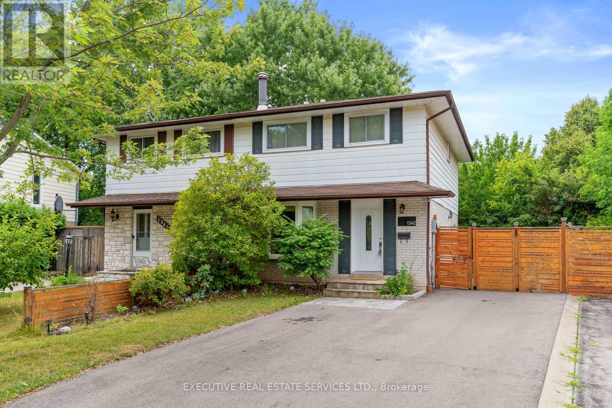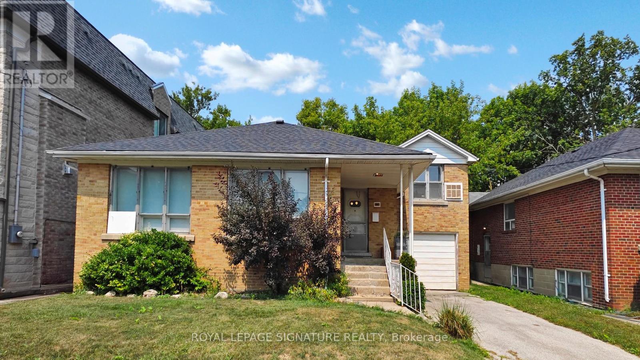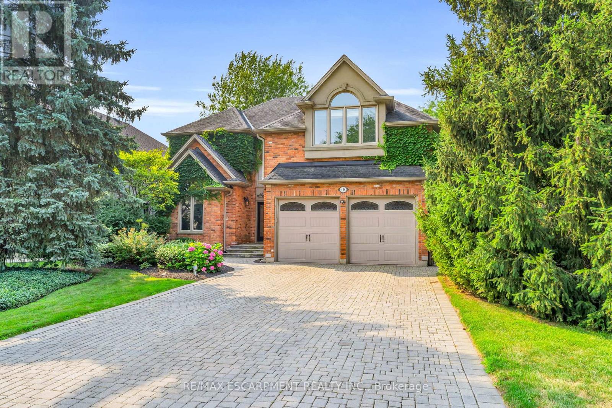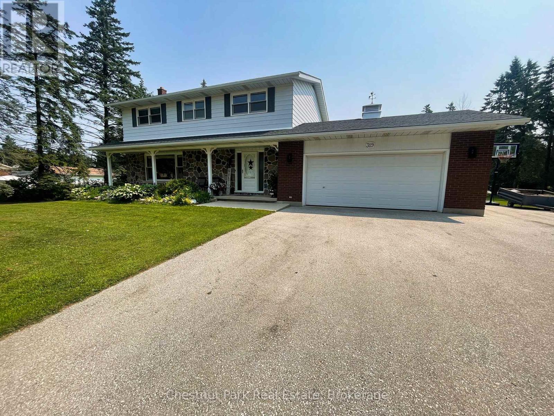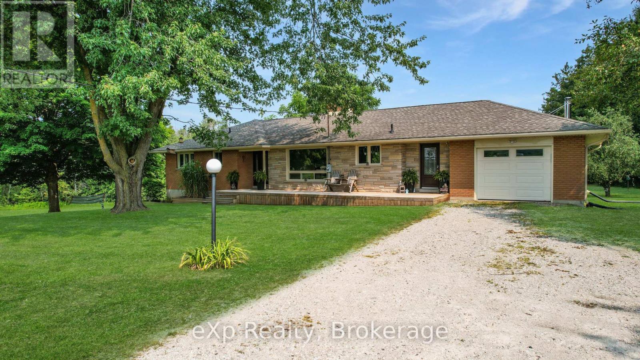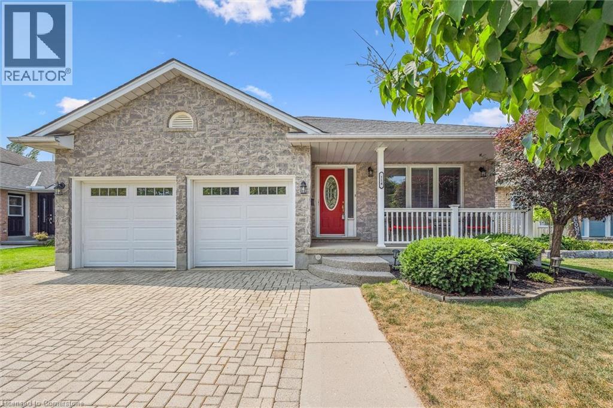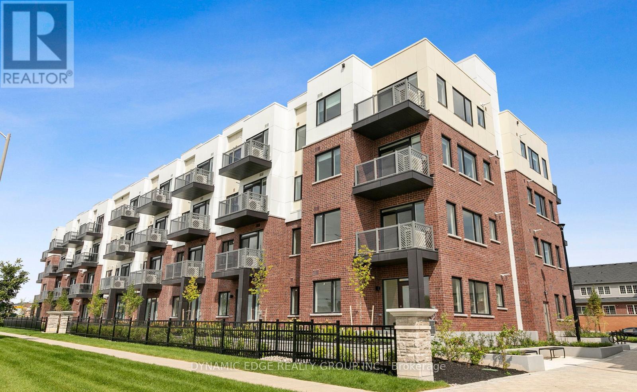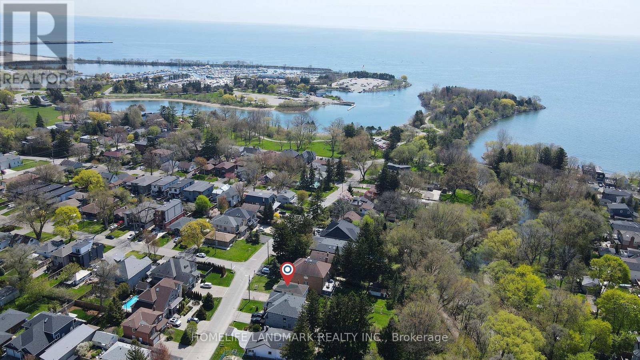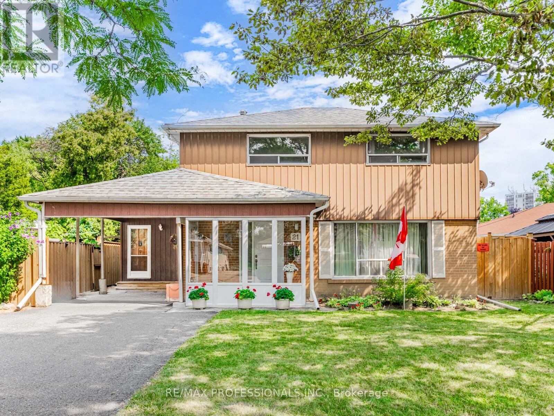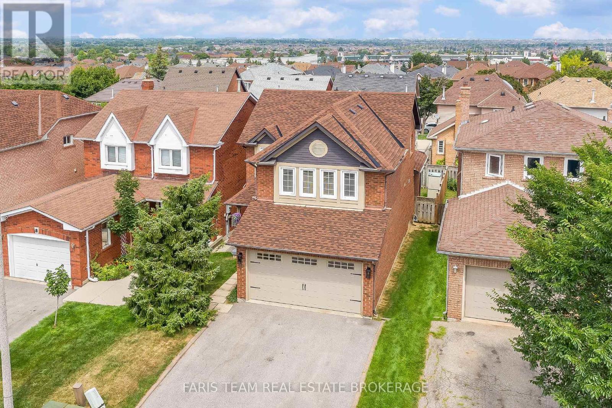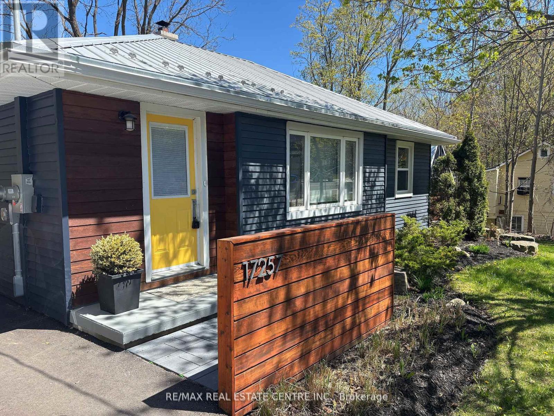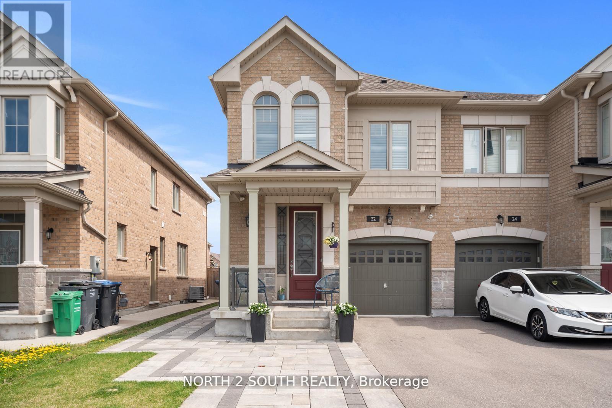272 Gatehouse Drive
Cambridge, Ontario
Welcome to 272 Gatehouse Drive – a beautifully maintained family home in a sought-after neighbourhood! This charming 3-bedroom, 3-bathroom home is fully finished from top to bottom and offers the perfect combination of space, comfort, and functionality. A welcoming enclosed front porch sets the tone, providing a cozy spot to enjoy your morning coffee or greet guests. Step inside to a bright main floor featuring an open concept layout and large windows that fill the space with natural light — ideal for both everyday family living and entertaining. Upstairs, the spacious primary bedroom offers a peaceful retreat with oversized windows, a walk-in closet, and a cheater ensuite. Two additional well-sized bedrooms offer plenty of space for a growing family, guests, or a home office. The fully finished basement provides more living space, including a full bathroom and a versatile rec room ready for your personal touch. Outside, enjoy a private, fully fenced backyard oasis complete with a large deck, gazebo, playground, and no rear neighbors — perfect for summer evenings and weekend gatherings. Located in a family-friendly neighborhood, just steps to top-rated elementary and secondary schools, with convenient access to both Kitchener-Waterloo and the GTA. Recent updates include fresh paint and concrete parging (2025), A/C (2019), roof (2015), and fully finished basement (2015). (id:41954)
6 Prince Michael Court
Caledon, Ontario
Nestled in a quiet cul-de-sac in a quiet neighborhood, this fully customized 4+1 bedroom residence offers a rare blend of sophistication, functionality, and resort-style living. With soaring 9' 10', and 9.5' ft ceilings across all levels, this home boasts an open, airy layout enhanced by hand-scraped white oak hardwood floors, Italian porcelain tiles, and refined finishes throughout. The chef's kitchen is complete with a professional gas stove, wine fridge, granite and quartz contertops, extended-depth cabinetry, under-cabinetry, lighting, and a pantry with pull-out drawers. Walk out to your private backyard retreat featuring a stunning saltwater in-ground pool and newly interlocked patio-ideal for everyday relaxation or upscale entertaining. The main floor features a formal living room, dining room, and a family room with a dramatic cast stone fireplace, all tied together by a grand spiral staircase. The upper level showcases a luxurious primary suite with a spa-inspired 5-piece ensuite and custom walk-in closet. The fully finished basement offers 9.5' ceilings, a golf simulator (screen included), fitness zone, wet bar, and premium hardwood-turning everyday living into an elevated experience. Custom window treatments, designer lighting, and upgraded fixture throughout make this home completely move-in ready. This is more than just a house-it's a statement of style, comfort, and exceptional craftmanship. (id:41954)
107 - 5055 Heatherleigh Avenue
Mississauga (East Credit), Ontario
Welcome to this Rare and Upgraded End-Unit Townhome with nearly 1900 Sqft of Finished living space. This development features an Ageless Brick and Stone Exterior. Enjoy a Sunny and Bright home at all times of day with E,S & W Exposures. This Spacious, Upgraded and Extremely well cared for property is the one you've been waiting for! Your upgrades include: Granite Kitchen Counters, SS Appliances, Renovated Primary Ensuite Bathroom, Updated Main Bathroom, Renovated Powder Room, Renovated Rec Room, Custom California Closet Organizers in all Bedrooms, Mirrored Closet Doors, Hardwood and Laminate floors, Freshly Painted 2025, Upgraded Lighting Throughout. Your generous eat-in kitchen has ample space for large sit down family dinners for 10+ people. Plenty of space! Without the need for a duplicated dining room area, you're free to use this entire space as an extra large living room. On the upper level you'll enjoy an extra large primary suite with laminate floors and wall-to-wall closets, California Closet Organizers, mirrored doors and a renovated ensuite bathroom. Two additional bedrooms also feature ample closet space with organizers and have access to an additional upgraded 4 pc bath. On the lower level you'll find direct access to your oversized *WIDE* garage, a self contained laundry room with storage, and a ground-level family room or flex space with gas fireplace and walk-out access to your private backyard patio. Private Driveway - no sharing with neighbours. This home is part of a family-friendly community with low maintenance fees covering landscaping, snow removal, roof, windows, steps and other exterior maintenance. Just minutes from Square One, Heartland, Hwy 403/401 and the future LRT. Easy access to public transit, schools, shops, restaurants, great schools, community centre, Celebration Square, Living Arts Centre and more! (id:41954)
29 Four Winds Drive
Toronto (York University Heights), Ontario
Welcome to stuuning 3 bedroom town house. (id:41954)
14141 Dublin Line
Halton Hills (Rural Halton Hills), Ontario
Welcome to 14141 Dublin Line, Where Luxury Meets Lifestyle on Over 9 Acres of Pure Country Perfection. If you're searching for tranquility, privacy, natural beauty, and luxury wrapped into one incredible estate this is the one! Set on over 9.4 pristine acres of manicured countryside, this show stopping estate offers glorious panoramic views, rolling hills, and a sense of peace thats nearly impossible to find all just 5 minutes to the GO Train, 15 to the 401/407, and a short drive into town. It's your private retreat, perfectly connected. Fully gutted in 2023 and renovated top to bottom by 2024 with no expense spared. This home is a masterclass in design and comfort. From rich hardwood floors to porcelain tile, granite countertops, and luxury finishes throughout everything feels intentional, elevated, and built to impress. From the moment you enter, youre greeted with jaw-dropping views of the rolling landscape and an open layout thats made for hosting. The main level features a crisp white chefs kitchen, oversized living, dining, and family rooms, and a floor plan that balances elegance with everyday functionality. Upstairs? Youll find 5 spacious bedrooms, including TWO primary suites one with three walk-in closets and a spa-like 5-piece ensuite, the other overlooking the pool and hot tub with its own luxe bath. Four out of the five bedrooms have their own ensuites perfect for large families or guests. The walkout basement is bright, open, and built for entertaining. Think: movie nights, game days, slumber parties this space does it all and more. Outside, the amenities continue:Set back from a tree-lined road for maximum privacy, Fully fenced yard with plenty of space to roam, 18x36 in-ground pool + hot tub, Horse paddock, Detached shed, And views that belong on a postcard. This isn't just a home its a lifestyle upgrade!!. Whether you're raising a family, hosting unforgettable events, or just craving space and serenity, 14141 Dublin Line is the total Package! (id:41954)
20 Culture Crescent
Brampton (Fletcher's Creek Village), Ontario
Welcome to 20 Culture Crescent, a Beautiful 4 Bedroom Detached Home with 2 Bedroom Legal Basement Apartment in Fletcher's Creek Village. Pride of ownership shines throughout this well-maintained home. The main level features combined living and dining areas, a separate family room with a cozy gas fireplace, and a spacious eat-in kitchen with a walk-out to the rear patio-perfect for entertaining and everyday living. Additional highlights include: Solid wood staircase leading to generous sized bedrooms, including a primary suite with a walk-in closet and 4-piece ensuite. Inside access to the garage for added convenience, EV Charger in Garage. The 2 Bedroom legal basement apartment offers excellent rental income potential, making this property ideal for families or investors alike. The basement also includes ample separate storage space for the Homeowner. This home is truly move-in ready - don't miss your opportunity to own a versatile and income-generating home in a great location. Furniture may be purchased separately, if desired. (id:41954)
1196 Bough Beeches Boulevard
Mississauga (Rathwood), Ontario
Client Remarks Welcome To 1196 Bough Beeches Blvd. This Spacious 3 Bed, 3 Bath Home, nestled in the family friendly neighbourhood known as Rockwood Village, has everything one is looking for in a home. Updated throughout, the main floor features a fabulous kitchen with stainless steel appliances, a Large L-Shaped Living dining room combination with hardwood floors, and walk-out to a fabulous backyard. The second floor features 3 good size bedrooms and a fully renovated spa inspired 3 pc bath. Finished rec, with wood burning fireplace, a stunning laundry room, and another 3 pc bath. Just steps away from great schools, parks, shopping Rockwood mall, walk-in clinic, library, the etobicoke creek trail system, HWY's 401/427/403, Mi-Way transit, along with DIXIE GO. This is truly the perfect home for a growing family, professional couple or retiree. (id:41954)
263 - 65 Attmar Drive
Brampton (Bram East), Ontario
Attention FIRST TIME HOME BUYER! This beautiful BRAND NEW condo stacked townhouse Features 1 Bedroom + 1 Bathroom, 1 Car Parking (Owned) and 1 Locker (Owned). Lots of builder upgrades. Carpet free, Oversized balcony with glass railings, Upgraded KITCHEN AID appliances in the entire kitchen, quartz countertop, quality designed cabinetry with full depth fridge upper cabinet, upgraded kitchen backsplash, Approx 9' Ceiling heights as per plan, Countertops, Quality designed bathroom vanity cabinets including powder room, Under mount square Basins, In Suite Laundry closet. Pets allowed with restrictions. Located at the intersection of Gore Rd/Queen St close to Hwy 427, 407, 50, 7, Minutes from Costco, Parks, Public Transit & More (id:41954)
96 - 1401 Plains Road E
Burlington (Freeman), Ontario
Welcome to Unit 96 at 1401 Plains Road East, a spectacular executive end unit in Joy Condominiums, expertly built by Branthaven Homes. This modern, move-in-ready townhome offers meticulously maintained, pet-friendly living space with 3 bedrooms and 2 bathrooms, perfectly situated within walking distance of the Burlington GO Station, the scenic lakefront, Mapleview Shopping Centre, IKEA, Costco, local schools, and a variety of dining and entertainment options, plus easy access to Highways QEW, 403, and 407, and McMaster University. Step inside to a bright, sun-filled foyer leading to a versatile flex space, then ascend to the main level's generous open-concept living and dining area featuring updated staircase carpeting (2023), new flooring (2023), 9-foot ceilings, expansive windows, California shutters, and a motorized cascading blind leading to a private, covered balcony. The well-appointed kitchen is a true highlight, boasting stainless steel appliances, ample cabinetry, updated granite countertops, a stylish backsplash, a modern sink, and a convenient walk-in pantry perfect for all your culinary storage needs. Upstairs, you'll find three comfortable bedrooms and a beautifully updated bathroom (2023). This "lock and leave" lifestyle home comes with a remote-controlled garage featuring private indoor parking and direct interior access, truly leaving nothing to do but move in and enjoy! (id:41954)
1342 Roylen Road
Oakville (Cp College Park), Ontario
Welcome to this beautiful home nestled in a quiet neighbourhood in Oakville. One of the most sought cities in Ontario! Nice lay-out w/open concept living room next to the dining area. Dining room overlooks the backyard. Renovated bathroom in the second floor and three rooms. Enjoy the hidden gem in the basement for entertaining friends, use as an office or a guest room. Experience the comfort of having your own Sauna inside the house. Close to schools, restaurants, shopping area, Hwy 403 and QEW. Find serenity in the private backyard while sipping coffee in the morning & drinking wine at night! A must see! (id:41954)
49 Riley Reed Lane
Richmond Hill, Ontario
Welcome to this, 1-Year-New Freehold Townhouse in Prime Richmond Hill! Jubilee Towns By Arista Homes. Boasting 1,835 sqft of stylish, modern living space, this beautifully designed home is nestled in one of Richmond Hills most sought-after communities. Enjoy 9-ft ceilings and hardwood flooring on the ground level, along with a bright, functional layout ideal for contemporary lifestyles. Thoughtfully designed with two separate foyer areas, each featuring its own closet. The gourmet kitchen is a chefs dream, complete with new stainless steel appliances, a spacious central island, and walkout to a large private deck perfect for outdoor dining and entertaining. The upper level offers three generously sized bedrooms, while the main floor includes a huge laundry room, direct garage access, and ample storage space. An unfinished basement provides endless potential for customization. Located just steps from Richmond Green Park, Richmond Green Secondary School, Costco, and offering easy access to Hwy 404, this move-in-ready gem combines modern design, comfort, and convenience. Don't miss this rare opportunity! (id:41954)
1441 Woodstream Avenue
Oshawa (Taunton), Ontario
Stunning and spacious corner unit (3144 sqf) home boasting 4 + 1 bedrooms and 4.5 bathrooms. Beautifully finished basement and a good size backyard with a large deck and shed for storage, a perfect place for family gatherings. This home feels structured to maximize living space, as no room feels compromised. From an office to a home gym, there are endless possibilities on what you can do with this place. Walking distance to a public elementary school and nearby parks, quick drive to essential stores and restaurants. Everything is at your fingertips. (id:41954)
274 Lancrest Street
Pickering (Highbush), Ontario
This Is the One You've Been Waiting For! Welcome to this meticulously maintained, move-in ready home, perfectly nestled on a quiet and picturesque street in one of West Pickerings most sought-after neighbourhoods. Step inside and discover a spacious 2-storey layout featuring a beautifully renovated kitchen, 3 generous bedrooms, plus a second-floor office ideal for todays flexible lifestyle. The finished basement offers even more living space, perfect for a rec room, home gym, or additional work-from-home setup. Enjoy the convenience of main floor laundry, direct access to the garage, and an extra-long driveway with parking for up to 4 cars. The west-facing premium backyard is a true outdoor retreat, complete with a heated inground pool, low-maintenance composite decking, and beautifully landscaped perennial gardens both front and back. All of this located just minutes to top-rated schools, Hwy 401 & 407, GO Transit, public transportation, and the scenic trails of Rouge National Urban Park. Dont miss your chance to own this exceptional home in one of Pickerings most desirable communities! (id:41954)
936 Kicking Horse Path
Oshawa (Mclaughlin), Ontario
Discover this stunning 1767sq contemporary home, an exclusive three-story townhome that radiates elegance with its designer features and luxurious finishes. The kitchen is a chefs dream, featuring a beautiful island with exquisite granite countertops and a charming breakfast bar, perfect for casual dining or entertaining. Retreat to the spacious master bedroom, complete with a lavish ensuite that offers a relaxing soaker tub and a stylish shower. Enjoy ample living space with a generous family room, three inviting bedrooms, and three well-appointed bathrooms. Warm and welcoming atmosphere. Nestled in the desirable North Oshawa area, this home is surrounded by a wealth of amenities, prime location just moments away from highways, shopping, schools, parks ensuring convenience at your fingertips. Plus, there are no neighbors behind, offering added privacy and serenity. The versatile main floor can easily be transformed into an additional bedroom being 3+1 catering to your needs. This townhome is not just a place to live; its a lifestyle waiting to be embraced. Mins walk from new city park being constructed with full amenities. (id:41954)
8 - 1636 Dundas Street W
Toronto (Dufferin Grove), Ontario
Rarely offered two-storey condo at the sought-after Azul Lofts located in the heart of Dundas St W- Little Portugal neighbourhood! This bright and airy unit spans just under 1000 sq ft and is filled with natural light thanks to its soaring floor-to-ceiling South-facing windows. Enjoy a Juliette balcony on the main floor and a private balcony on the upper level, perfect for morning coffee or an evening unwinding. Thoughtfully designed with open-concept living, modern finishes, and incredible flow across two levels. Large ensuite bathroom located on second level with separate shower and tub + loads of storage space. This boutique building has a gorgeous outdoor courtyard with a close knit community feel!Steps from trendy cafes, top-rated restaurants, parks, local grocer's and so much more. You have Roncesvalles to the West and Ossington to the East, quick commute to highway access and Lakeshore. Urban loft living at its finest in one of Toronto's most dynamic neighbourhoods! Ample visitor parking in the building. Current owners rent their spot for $150 per month. (id:41954)
905 - 501 Adelaide Street W
Toronto (Waterfront Communities), Ontario
Welcome to Suite 905 at 501 Adelaide Street West a stylish 1+1 in the heart of downtown. This bright and functional layout features a sleek modern kitchen with built-in fridge and stainless steel appliances. The open-concept living space offers a separate dining area or ideal home office nook, all framed by floor-to-ceiling windows with beautiful views. Step out onto the private balcony and enjoy the vibrant urban setting. A spacious bedroom, well-appointed bathroom, and premium finishes throughout complete the unit. Exceptional location steps to shops, transit, parks, and more. (id:41954)
174 Caribou Road
Toronto (Bedford Park-Nortown), Ontario
A Special Opportunity On A Wonderful Street!Welcome to one of the last chances to own on this much-loved and sought-after block! Sitting on a generous 51 x 117 ft lot, this home has so much potential, whether you're a first-time buyer ready to move in and make it your own over time,or an investor, renovator, or builder looking to bring your vision to life.The layout is flexible, offering the option to rent out individual rooms or separate floors,making it a smart option for generating income while you plan your next steps.You'll love the location , just a short walk to Bathurst Streets shops, cafés, restaurants, and close to synagogues and some of the best Jewish day schools in the city. With quick access to Highway 401, downtown, and the airport, getting around is easy and convenient.A great chance to be part of a vibrant, established neighbourhood come see the possibilities for yourself! Survey Attached. (id:41954)
435 Winchester Drive Unit# 22
Waterloo, Ontario
Welcome to 435 Winchester Drive, Unit 22 – an impeccably maintained luxury townhome in the sought-after Village of Beechwood West. Backing directly onto McCrae Park, with its open greenspace and walking paths, this home offers a rare blend of privacy and community in one of Waterloo’s most desirable neighbourhoods. Offering 2,131 sq. ft. above grade plus a fully finished 715 sq. ft. lower level, the layout provides space and flexibility for today’s lifestyles. The main floor features an open-concept living and dining area, a well-appointed kitchen with granite counters, tile backsplash, and abundant cabinetry, and a bright great room with expansive windows overlooking the back patio and park. Upstairs, a unique family room loft provides a perfect second living space or home office. The spacious primary suite offers a good-sized ensuite bathroom and ample closet space, creating a private retreat at day’s end. A second bedroom with an additional full bathroom with ensuite privilege and walk in closet complete the upper level. The lower level is fully finished, featuring a large recreation area, a full bathroom, and plenty of space for hobbies, media, or a private guest suite. Step outside to your stone patio where you can relax, entertain, or simply enjoy the natural park view—all maintained by the condo corporation for effortless living. With a full two-car garage, pride of ownership from the original owner, and a prime location close to Uptown Waterloo, universities, shopping, and everyday conveniences, this home is ideal for professionals, downsizers, or anyone seeking low-maintenance living without sacrificing space or nature. (id:41954)
22 Owl Street
Cambridge, Ontario
Beautiful Corner Freehold Townhome in Desirable Millpond, Hespeler! Welcome to this bright and spacious 3+1 bedroom, 4-bathroom freehold townhome, offering over 2,150 sq ft of finished living space and the feel of a semi-detached. Situated in the highly sought-after, family-friendly Millpond community in Hespeler, Cambridge, this corner unit is surrounded by nature—parks, river trails, and green spaces—while just minutes from Hwy 401. The main floor features a functional layout with a large living room, breakfast area, upgraded kitchen, and a versatile den—perfect for a home office, study nook, or play area. You’ll also find oak hardwood flooring throughout the main level and second-floor hallway, an elegant oak staircase, and ceramic tiles in the kitchen and breakfast area. The home has been freshly painted and includes new blinds and modern pot lights throughout. Upstairs, the spacious primary bedroom includes a walk-in closet and a private 4-piece ensuite, with an additional full bathroom serving the other bedrooms. Enjoy the fully fenced backyard with a well-kept vegetable garden and a large storage shed. The finished basement with a separate entrance includes additional living space. Located just minutes away from both Catholic and Public schools, this rare corner-unit townhome offers the perfect blend of space, upgrades, and an unbeatable location—ideal for families, professionals, or investors! (id:41954)
90 Major William Sharpe Drive
Brampton (Northwood Park), Ontario
3 bedrooms, legal basement apartment, freshly painted, brand new flooring in the whole house. Amazing Show Stopper Property With Amazing Features, 4+3 Bedroom W/ 4.5 Washrooms, Separate Entrance, Located In The Most Sought After Northwood Park Community. Main Floor W/ Separate Living, Dining & Family Room. Large Size Kitchen. S/S Appliances+ Breakfast Area W/O To Fenced Yard. All Bedrooms Are Generously Sized, Close To All The Amenities, Major Schools & Plazas, Etc. Extras: 2 Stoves, 2 Fridges, 2 sets of Washers, Dryer, Lots Of Pot Lights, Crown Mouldings On Main Floor And Upstairs Hallway, Upgraded Bathrooms, And Kitchen Cabinets, With Under- Cabinet Lights. brand new kitchen counter and matching backsplash. (id:41954)
1766 Concession 13 Road
Brock, Ontario
Custom Built Bungalow With ICF From Foundation To Roofline Situated On 23 Sprawling Acres With Saltwater Pool! This One-Of-A-Kind Control Smart Home Offers Luxurious Living Surrounded By Nature. Set On 23 Acres With A Lush Forested Area Perfect For Nature Lovers Or Natural Shelter For Livestock, A Scenic River Running Along The Side Of The Property, And 2 Road Frontages With Multiple Driveways. Featuring 4 Spacious Bedrooms, Including A Stunning Primary Suite With A Custom Walk-In Closet And Spa-Like Ensuite. The Open-Concept Gourmet Kitchen Boasts A Separate Pantry And Flows Into The Sunlit Living Room With Large Picture Windows Showcasing Beautiful South Facing Views. Walk-Out Lower Level Leads To A Heated Saltwater Pool With A Tranquil Waterfall And Patio. Two Double Heated Garages And In-Floor Heating Throughout, Including Mudroom And Garages. Truly A Rare Blend Of Elegance, Comfort, And Privacy. (id:41954)
1809 - 20 Richardson Street
Toronto (Waterfront Communities), Ontario
Welcome To Lighthouse By Daniels at Toronto Waterfront. Steps to Sugar Beach. A Sleek, Modern Residence w/All The Comforts Of Home! Great Amenities with Basketball Court, Billiards, Gym, Yoga Studio, Catering Kitchen, Party Room, Media Room & More! This Stylish, Well-Proportioned split 2-Bedroom, 2-Bath Offers an Unobstructed City View Through Floor-To-Ceiling Windows, Providing A Dramatic Vibe Throughout. Primary w/Ensuite Bathroom, Plus Second 3-Piece Bath, Upgraded Kitchen With Ceiling-Height Cabinets, Centre Island, Built-In Appliances, & Custom Backsplash. The View, The Vibe & The Quality Finishes. This is the unit you would like to enjoy. 1 Parking and locker included. (id:41954)
484 Bush Drive
Hamilton (Ancaster), Ontario
Welcome to 484 Bush Drive. This gorgeous home features over 5,600 square feet on all 3 levels. The large 4 car interlock driveway welcomes you to this stately home with a flagstone porch, landscape lighting, irrigation system, exterior pots in soffits, double door entry and oversized double garage. The main floor features hardwood floors (refinished 2025), large foyer, formal living room, expansive dinning room, sunken family room, laundry, large office and a bright eat in kitchen with double door phantom screen entry to backyard. The second floor has an open and sun filled landing which leads to the double door entry for primary suite. This oversized suite spans the entire back of the house with a gas fireplace, built-ins, motorized blinds, a walk-in closet and completely renovated primary ensuite (2024) with air tub, porcelain floors, custom solid wood double vanity and glass enclosed shower. 3 additional large bedrooms, 1 with ensuite and another gorgeous renovated bathroom (2024) with glass enclosed shower, soaker tub and custom vanity. Fabulous lower level perfect for a nanny or in-law suite with a second full kitchen, 2 bedrooms, 3 piece bathroom, recreation room with built-ins and projector screen. Fully landscaped backyard with custom wisteria covered pergola with lighting and stone gas fireplace, fountain, privacy screen, built-in bar, gas barbecue, granite topped table and meticulously manicured gardens. Spectacular location, minutes from the 403, around the corner from the Hamilton Golf and Country Club and a 5 minute drive from the Meadowlands shopping centre. Dont miss this opportunity to own one of the biggest homes on this spectacular street. (id:41954)
23 Roberts Crescent
Kitchener, Ontario
Welcome to 23 Roberts Crescent A Hidden Gem in Kitchener! This beautifully maintained semi-detached home offers everything you need for comfortable and stylish living. Located on a quiet crescent, this property features a gorgeous, fully fenced backyard complete with a huge airy covered deck, privacy fencing, and a shed perfect for relaxing or entertaining.Step inside to find a spacious living room with newer flooring, creating a warm and welcoming space. The kitchen is both functional and attractive, featuring a stainless steel fridge, stove, and range hood microwave, along with a smart workstation layout, ample cupboard space, and plenty of countertop area. Enjoy easy access from the kitchen to the back deck ideal for BBQs and outdoor dining! Upstairs, you will find three generous bedrooms and a charming 4-piece bathroom with a cozy, cottage chic vibe.The basement offers a large, inviting open space, perfect for a family room, home office, or gym. It also includes a second bathroom, storage room, and utility space providing tons of flexibility for your needs. This home truly has it all space, charm, privacy, and functionality. Numerous upgrades and in great shape. Dont miss your chance to own in this desirable Kitchener neighbourhood! Close to everything you need, schools, shopping, parks, easy highway access and more. (id:41954)
00 Buckslide Rd
Algonquin Highlands (Stanhope), Ontario
Imagine owning a slice of Algonquin Highlands. This pristine, 5.7 acre wooded lot on historic Buckslide Rd is your canvas. Build your dream cottage or home surrounded by nature's beauty. Just minutes from Kushog and Big Boshkung Lakes, boat launches and beaches are a short drive away. Escape the city's hustle and bustle and embrace the tranquil lifestyle of cottage country. This is more than land; it's the foundation of your future memories. Start building your legacy today on Buckslide Road. Don't miss the rare chance to own a piece of this paradise. Did you know that Buckslide Road is named after Daniel Buck, a lumber mill owner who, in 1862, built a timber slide to move logs between the two lakes. He was also Minden's first postmaster in 1860, with the post office in his hotel. Become a part of Halliburton and write your own story! (id:41954)
89 Dovercliffe Road
Guelph (Dovercliffe Park/old University), Ontario
Upgraded home located in Dovercliffe Park/Old University community. Perfect for raising a family, starter home or an investment. Main floor boasts an open concept family sized kitchen with breakfast bar. Designed with storage space in mind. Custom steel railings, new light fixtures and more. Lots of space for entertaining both indoor and out. Newly finished basement reveals a recreation area with custom shelving, pot lights and access directly to the garage. Upstairs has a generous primary bedroom, in addition to two other sizable rooms. Take advantage of the outdoor pool during the summer months with lifeguard on duty, or host gatherings in the manicured shared green space exclusive to condo residents. Close to elementary, secondary and post secondary schools. Amenities minutes away include Stone Road mall, restaurants, grocery stores; the local pizza shop, convenience store, salon and dry cleaning services at the corner plaza. Access to Crane Park right across from the house leading to multiple nature trails, Speed river and dog friendly spaces, with newly constructed Dovercliffe Park a short walk away. Multiple public transportation access points, a quick jump onto the Hanlon, leads you straight to the 401. Come be apart of this growing community. Book a showing today! (id:41954)
47 Kemp Crescent
Stratford, Ontario
Welcome to 47 Kemp Crescent in Stratford, a beautifully maintained 3-bedroom, 2-bathroom home nestled on a quiet, family-friendly crescent in a highly desirable neighbourhood. Step inside to discover a spacious layout, featuring a large living room and an updated kitchen and an upgraded sliding patio door. Enjoy abundant natural light all day long thanks to the homes southern exposure. Step out to a generously sized rear deck in excellent condition, ideal for entertaining or relaxing with family. The deep, fully fenced backyard provides a safe haven for children or furry friends, with plenty of space for a pool, trampoline, or expanded gardens. Beautiful flower beds and a garden shed are already in place, with room to grow for the green thumb in the family. Upstairs, you'll find three comfortable bedrooms with closets and a hallway linen closet for added storage. The 4pc bathroom is tastefully updated with new vanity, flooring, toilet and lighting in 2024. The finished basement offers a large modern rec room, a cold cellar, and ample storage. Additional highlights include a private driveway, a side entrance conveniently leading into the kitchen, and no rear neighbours for added privacy. Just a short walk to Bedford Public School and close to parks and amenities, this home offers the perfect blend of comfort, location, and lifestyle. (id:41954)
319 Gould Street
South Bruce Peninsula, Ontario
Welcome to 319 Gould Street a spacious and well appointed two storey home offering 5 bedrooms, 3 bathrooms, and room for the whole family to spread out, both inside and out. Set on a generous lot, this home features an attached garage and a backyard built for making memories, complete with an above ground pool and deck, patio area perfect for BBQs, and a dedicated playground space. Inside, the main level offers a bright and functional layout with a large kitchen ideal for family meals, a cozy living room with a natural gas fireplace, and a family room that provides direct access to the backyard oasis. Upstairs, you'll find five bedrooms, all with closets, including the spacious primary suite with double closets and a private 3-piece ensuite. The partially finished basement expands the living space with a second large living room, a cold storage room, a workshop/storage area, and a utility/laundry room that houses the forced air natural gas furnace. Stay cool in the summer with central air conditioning and enjoy the convenience of town services in this desirable family friendly neighbourhood. Whether you're entertaining, relaxing poolside, or enjoying a quiet evening by the fireplace, 319 Gould Street offers the space and flexibility to fit your lifestyle. (id:41954)
164 Concession Road 2 Sdr
Brockton, Ontario
Enjoy the best of both worlds with this beautifully updated home on the edge of Hanover, offering stunning country views from both the front and back of the property. Set on approximately one acre with frontage on a paved public road, this property combines space, privacy, and convenience. The home features a renovated kitchen, updated main level and basement, and numerous modern upgrades throughout. With plenty of room to add a shop or outbuilding, this is a perfect opportunity for those seeking extra space without sacrificing comfort or style. (id:41954)
55 Blue Springs Drive Unit# 811
Waterloo, Ontario
THE CONDO EVERYONE WANTS! MOVE-IN READY, UPDATED, STUNNING CORNER UNIT IN A PRIME LOCATION! Welcome to one of the finest units in The Atriums, a hidden gem tucked away at the end of a quiet cul-de-sac and surrounded by 46 km of scenic trails, ponds, and green space. This beautifully updated, sun-filled corner unit offers exceptional value, style, and convenience. Step into an open-concept layout featuring engineered hardwood floors and a updated custom kitchen complete with granite countertops and soft-close cabinetry. Enjoy gorgeous floor-to-ceiling windows that frame sunset views and city lights, perfect for relaxing or entertaining. This spacious unit includes: 2 generously sized bedrooms, 2 updated full bathrooms, A bright dining area, In-suite laundry, Plenty of cupboard and counter space and extra-large bedroom windows that bring in incredible natural light. Located just minutes from Uptown Waterloo, Conestoga Mall, Galaxy Cinema, and four grocery stores within walking distance. Close to the expressway, LRT, and major universities (University of Waterloo, Wilfrid Laurier, and Conestoga College). You're also near Waterloo Park, St. Jacobs Farmers Market, and countless restaurants and amenities. Condo Perks: Underground parking & storage locker (2nd parking spot available for rent), Secure entry with updated directory and elevators, Guest suite, 2 party rooms with kitchens, rooftop lounge/sun deck, library, workroom, 29 visitor parking spaces, and bike storage. This is condo living at its best, stylish, spacious, and surrounded by nature with unbeatable access to everything Kitchener-Waterloo has to offer! (id:41954)
114 Delavan Drive
Cambridge, Ontario
A Picturesque, stunning property with no rear neighbors and 2995 sq feet of finished living space. Welcome to 114 Delavan Dr in the West Galt portion of Cambridge. You are welcomed by an interlocking driveway, double garage and a lovely covered front porch. Inside the home presents a good sized living and dining room with hardwood flooring, a bright white kitchen with stainless steel appliances, large island and access to side deck, perfect for a BBQ. The upper portion of the home features three bedrooms and a 4 piece bathroom with updated countertop. The primary offers a walk in closet and 4 piece ensuite bath, again with new countertops. The lowest level is complete with an addition 4th bedroom, 4 piece cheater ensuite bathroom complete with new vanity, massive living room with high ceilings and a bonus room that can be used as a gym, office, games room and more. The most attractive feature in this area of the home is the walk out to the extraordinary backyard oasis. Here you have a covered porch, on ground 15 x 29 pool, aggregate concrete, and multi-level deck providing ample entertaining space. Enjoy the sunsets over the trees while hosting family and friends on a warm summers night, or cool fall evening. This beautiful family home in a highly desirable location awaits its next owner. Other updates in the home include Furnace & Heat Pump (2023), Insulated Garage Doors (2022), Bathroom Countertops (2025), Front Porch Railings (2020), Pool Pump (2017) and Pool Heater (2016). Book your showing today and don't miss out on this great opportunity. (id:41954)
407 - 62 Sky Harbour Drive N
Brampton (Brampton West), Ontario
Modern Built Condos Less Than 2 Years Old Built By Daniels. This 1Bed + Den And 1 Full Washroom Nestled In The Most Sought After Neighborhood In Brampton. This Unit Offers Modern Finishes Throughout The Unit. Kitchen Features Quartz Countertops And Stainless Steel Appliances. This Unit Is Carpet Free With An Ensuite Laundry And Has An Underground Parking. The Den Can Be Used As A Second Bed. The Property Is Currently Tenanted For $2400 + Utilities. The Unit Has Unobstructed Views Facing Mississauga Rd. The Location Is Very Desirable As This Condo Is Steps From Shopping, Restaurants, And Public Transit, With Easy Access To Major Highways. The Unit Has Unobstructed Views Facing Mississauga Rd. (id:41954)
928 Hampton Crescent
Mississauga (Lakeview), Ontario
Remarkable rebuilt or renovation opportunity in prime Lakeview location! 928 Hampton Cres is a rare and spectacular 49.79x163 lot backing directly onto Cooksville Creek and the trail system. This sloping ravine lot is ideal for a walkout basement, offering tremendous potential for redevelopment or a custom renovation. Property is surrounded by existing multi-million dollar homes and steps from the lake, parks, marina, transit, go station, and top-rated schools, the location offers convenient access to Lakeshore Rd, QEW and Port Credits vibrant township amenities. This bright 3-bedroom, 2-full bath bungalow includes a finished walkout basement with extra 2 bedrooms, coming for 4 car parking. To a builder, renovator, or end-user, this property is a unique opportunity to create your dream home on a spacious, unobstructed lot with endless possibilities, With lake access just steps away, a truly lakefront lifestyle to own in one of Mississaugas most sought-after neighbourhood. (id:41954)
609 - 3091 Dufferin Street
Toronto (Yorkdale-Glen Park), Ontario
A New Spacious 1Bed Including Parking and Locker Has Very Efficient Layout! This Building Cover With Pet, Spa, Game Room, Theater Room, Bar Wange, Roof Top, Pool And Hot Tub. 24Hr Concierge. Minutes To Yorkdale Mall, Subway And The 401. Don't Miss Out On This Amazing Opportunity (id:41954)
21 Waterbury Drive
Toronto (Willowridge-Martingrove-Richview), Ontario
Welcome to this beautifully maintained 4-bedroom, 2-storey detached home, the perfect blend of comfort, function, and opportunity! Step inside and discover a bright living room that leads to open concept dining area and a large kitchen. Steps away is a warm and inviting family room with a bathroom and and a cozy fireplace, the ideal spot to relax after a long day. Upstairs, you'll find four generously sized bedrooms and a bathroom. The bright and functional layout flows effortlessly from room to room, with plenty of natural light throughout. Downstairs, a fully finished two bedroom basement apartment, complete with its own kitchen, bathroom, a large living space and it's own separate entrance, perfect for in-laws, extended family, or rental income. Located on a quiet street in a family-friendly neighborhood, this home offers both lifestyle and flexibility! Walking distance to Redgrave park and Westgrove Park with amenities like outdoor pool, Soccer field and Ice rink. (id:41954)
10 Ural Circle
Brampton (Sandringham-Wellington), Ontario
Top 5 Reasons You Will Love This Home: 1) This charming 1,509 square foot family home presents an incredible opportunity for a first-time home buyer or a young family, imagine relaxing on the front porch as you watch your kids play in the parkette just across the street, the perfect setting for soaking up the warmer months and making lasting memories outdoors 2)Boasting three generously sized bedrooms, this home is perfectly suited for a growing family, while the expansive, fully fenced backyard offers a safe and private space for kids to play, pets to roam, or for you to simply relax and unwind 3) The home features a brand-new roof and a freshly built side deck, adding peace of mind and extra outdoor living space to enjoy, while the garage door and driveway were updated just a few years ago, with convenient garage access to the home, adding functionality and comfort, alongside Bruce solid 3/4" pre-finished oak hardwood flooring 4) The unfinished basement is a blank canvas, waiting for your vision, whether you dream of a vibrant recreation room, a cozy guest suite, or a productive home office, this space offers boundless potential to create the perfect area tailored to your needs 5) Ideally located in close proximity to the Chinguacousy Recreation Centre, Brampton Civic Hospital, lush parks, top-rated schools, convenient transit options, and a host of other essential amenities, youll enjoy unparalleled convenience and a vibrant community lifestyle.1 ,509 above grade sq.ft. plus an unfinished basement. Visit our website for more detailed information. (id:41954)
1105 - 80 Esther Lorrie Drive
Toronto (West Humber-Clairville), Ontario
Bright And Functional 2 Bed + Den Condo With West-Facing Exposure, Offering Stunning Natural Light, Sunset Views & Large Windows In Both The Living Area And Bedrooms. Located Just Minutes From All Major 400 Series Highways. The Open-Concept Layout Includes A Modern Kitchen With A Breakfast Bar Island Which Also Offers A Built-In Sink. The Primary Bedroom Features A Private 3 Piece Ensuite & The Versatile Den Is Perfect For Remote Workers To Use As A Home Office. Stylish Laminate Flooring Runs Throughout This Carpet Free Unit. Enjoy The Convenience Of Ensuite Stackable Laundry And Plenty Of Visitor Parking In The Underground Garage. Top-Tier Amenities Include A Fully Equipped Gym, Indoor Swimming Pool, Party Room, And A Rooftop Patio With BBQs And Skyline Views Ideal For Entertaining And Relaxing. (id:41954)
3203 - 4099 Brickstone Mews
Mississauga (City Centre), Ontario
Stunning 2 Bedroom + Den Corner Unit with Spectacular Lake & City Views!Enjoy panoramic views through floor-to-ceiling windows in this bright, open-concept suite featuring 9-ft ceilings and southwest exposure. The spacious living and dining area seamlessly flows into a modern kitchen equipped with stainless steel appliances and granite countertops. The primary bedroom offers a 4-piece ensuite and walk-in closet.Luxury 5-star building amenities include a gym, indoor pool, sauna, jacuzzi, media room, theatre room, and more. Prime location within walking distance to Square One, Sheridan College, and the City Centre Transit Terminal. (id:41954)
26 Third Street
Orangeville, Ontario
Welcome to this beautifully renovated semi-detached home located in the heart of Orangeville! This charming property features 2+1 bedrooms and 2 full bathrooms, perfect for first-time home buyers, offering a spacious and functional layout for the whole family. The open-concept main floor is flooded with natural light from large windows and boasts an upgraded kitchen with stainless steel appliances. This carpet-free home features hardwood flooring throughout, combining style and easy maintenance. Enjoy the privacy and relaxation of a backyard that backs onto a serene park, ideal for both kids and adults. The property includes 3 parking spaces just minutes from major shopping centres, churches, schools, and highways. A true move-in-ready gem in a family-friendly neighbourhood, don't miss this opportunity! (id:41954)
17257 Old Main Street
Caledon, Ontario
Beautiful Belfountain - backing on to the Belfountain Conservation Area. 5 minutes to Caledon Ski Club, 12 minutes to The Pulpit Club. 8 minutes to TPC Osprey Valley. 7 minutes to Erin. Bungalow with walkout basement containing a self contained 1-bedroom apartment. Beautifully landscaped. Expansive deck off upper level kitchen overlooking the Conservation Area. Upper level includes 2 bedrooms, 4 pc bath, large kitchen with new stainless steel appliances. All hardwood on upper level. Home has been extensively renovated in the last year including new doors and trim, some new hardwood, new driveway, new 200 amp electrical service complete with EV charger, new LED light fixtures and pot lights throughout, new electric heat pump and central air, new custom window covering throughout the upper level. New glass tub enclosures in both bathrooms. New UV water filtration system, new water softener and new Reverse Osmosis water system. New custom closets and shelves in lower bedroom. Bunkie with sleeping loft has been updated including new full insulation and drywall, new 30 amp electrical panel, heating and air conditioning. Cool articulating ladder to get up to the sleeping loft. This accessory building could be an art studio, writers retreat or clubhouse for the grand kids. This property is an excellent fit for city dwellers looking for weekend getaway, first time buyers, downsizers - and is a good multi-generational set up with fully self contained apartments on both levels. There really is nothing to do - but move in and enjoy!! (id:41954)
22 Bernadino Street
Brampton (Bram East), Ontario
Beautifully maintained and upgraded semi-detached gem nestled in a quiet, family-friendly court. Featuring stunning hardwood floors throughout, this spacious home offers a modern, upgraded kitchen with a stylish island, perfect for entertaining or family meals. Step through the elegant patio doors and into your fully landscaped backyard oasis, ideal for summer BBQ's and relaxing evenings. Upstairs, you'll find 4 oversized bedrooms, perfect for growing families or those needing extra space to work from home. The finished basement boasts a private 3-piece bathroom and separate side entrance, offering endless potential for an in-law suite or income-generating rental. Don't miss this rare opportunity to own a move-in-ready home in a sought-after location close to schools, parks, and all amenities. Your dream home awaits! (id:41954)
6 Farad Court
Brampton (Vales Of Castlemore), Ontario
MUST-SEE! Premium lot on a quiet cul-de-sac in Prestigious Vales of Castlemore, with only 6 homes on the street. This beautifully maintained 3,200+ sq ft home features an extra-wide driveway with no sidewalk, offering ample parking and curb appeal. Inside, enjoy 4 generously sized bedrooms, 3 full bathrooms upstairs, and a large main-floor office/den, perfect for working from home or as a flex space. The bright, open layout is ideal for family living and entertaining. The professionally finished basement boasts a separate entrance, full washroom, laundry room, and a bonus room, plus rough-ins already in place for a future kitchen, making it perfect for an in-law suite or potential rental. Recent upgrades include a central vacuum system, freshly asphalted driveway (2025), new garage doors (2025), and a new roof (2022) for added peace of mind. Located in the sought-after Vales of Castlemore community, close to top-rated schools, parks, shopping, and more. This home truly has it all! (id:41954)
2408 - 75 Eglinton Avenue W
Mississauga (Hurontario), Ontario
Welcome home to this sun filled unit at Pinnacle Uptown, Crystal Tower. This 1-bedroom + Den condo is where comfort meets possibility. The open-concept layout flows effortlessly from a sleek kitchen to a bright living space, perfect for cozy nights or lively dinner parties. Modern upgraded full sized is a masterpiece, featuring luxurious quartz counters, Complementing backsplash and sophisticated finishes that elevate the space to new heights of elegance. The generous size primary bedroom has large closet and entrance to the modern semi on suite. Large den perfect for a home office or kids Nursery. Great Amenities, Pool, Fitness Centre, Guest Suite, Party Rm, Games Rm &More. Conveniently located minutes away from all major highways and the future Mississauga LRT, you are walking distance from Square One Shopping Center, parks, recreation centers, the list goes on. Don't miss out on this turn key unit! (id:41954)
23 Wall Street
Brampton (Sandringham-Wellington), Ontario
Stunning 3-Bedroom Freehold Townhome Offering Nearly 2,000 Sq Ft of Living Space! Features 3 spacious bedrooms and 3 bathrooms. Enjoy laminate flooring throughout, a combined living and dining area, plus a separate family room and breakfast space. The open-concept kitchen overlooks the family room and includes stainless steel appliances. The driveway has been upgraded with high-quality stamped concrete to fit up to 3 vehicles. The backyard is fully finished with a stone patio-no lawn maintenance needed. The main floor shares no wall with the neighboring unit, offering added privacy. (id:41954)
514 - 11 Michael Power Place
Toronto (Islington-City Centre West), Ontario
Your Power Move on Michael Power Place. Searching for a condo that doesn't come with a to-do list? This 550 sqft 1-bedroom, 1-bathroom freshly-painted suite features upgraded flooring, modern light fixtures and switches, and a sleek kitchen with granite counters, high-gloss cabinetry, and stainless-steel appliances (including a fridge with water and ice dispenser). The open-concept living/dining area is intelligently laid out, with room for a dining table or desk, dimmable lights that provide ambiance, and walk-out access to a private balcony. The bedroom fits a queen with nightstands and includes a double closet with frosted sliding doors and built-in organization system. You'll also find thoughtful touches throughout, like an inviting foyer with a coat closet and a nook for a bench or table, an upgraded vanity in the bathroom, and plenty of in-unit storage. One parking space and one storage locker are included. Live in a prime Etobicoke location with a short walk to Islington and Kipling stations, Michael Power Park, grocery stores, cafés, and restaurants. Skip the renos and settle right into this updated suite! (id:41954)
43 Ridgegate Crescent
Halton Hills (Georgetown), Ontario
***Sophisticated Style Meets Smart Investment*** Welcome to this exceptionally upgraded, sun filled end unit freehold townhouse nestled on a quiet, upscale crescent in one of Georgetown's most sought-after neighborhoods. From the moment you arrive, you'll notice the refined curb appeal and the potential to easily add an additional parking space, a rare bonus in this community. Step inside to a bright, open-concept layout adorned with premium finishes. The designer kitchen boasts granite countertops, stainless steel appliances, a large island and contemporary lighting, perfect for hosting or relaxing in style. The elegant living and dining area seamlessly connects to a private backyard, offering a peaceful retreat for outdoor dining and summer gatherings. Upstairs, retreat to your spa-inspired primary suite, complete with a walk-in closet and a beautifully appointed ensuite bath. Two additional spacious bedrooms and a modern second bath complete the upper level. The unfinished basement offers serious potential featuring a large egress window, bathroom rough-in, and easy access through the garage for a future separate entrance. Whether you envision an in-law suite, rental apartment, or luxury home gym, the possibilities are endless. Additional highlights include built-in storage in the garage, upgraded lighting throughout, and freshly painted interiors that reflect true pride of ownership. Ideally located close to parks, top-rated schools, shopping, and commuter routes. Turnkey, stylish, and full of future value homes like this don't last long. Book your showing today. (id:41954)
88 Vista Boulevard
Mississauga (Streetsville), Ontario
RARE FIND!!! ATTENTION BUYERS, DEVELOPERS AND BUILDERS!!! LARGEST 75+ FOOT FRONTAGE IN HIGHLY DESIRABLE STREETSVILLE. LIMITLESS POSSIBILITIES OF 9000+ SQ FT LOT!! Envision A Luxurious Estate Or Live in a Cozy Bungalow in a Muskoka Like Atmosphere! Mature Pine Trees at The Back of The Lot With All Season Privacy. Drawings for custom house, up to date survey, site plan can be available to the purchaser upon submitting offer. Location is Unmatched. Stunning Natural View and Steps to Highly Ranked Vista Heights Elementary French Immersion, Streetsville Go Station, Credit Valley Hospital, Shops and Restaurants. Lot Is Flat and It is Perfect for Builders to Create Custom Home. Current bungalow offers 3 bedrooms, 2 full washrooms, separate legal side entrance to the basement. Recent Updates include updated bathroom main level, new windows in the basement, roof with 30 years warranty, furnace and A/C. Basement was waterproofed for the whole perimeter. There is possibility of basement in law apartment. Drawings for basement apartment were prepared and approved by city of Mississauga. Hardwood and Ceramic, Carpet Free house. Freshly Painted. (id:41954)
27 Glenforest Road
Brampton (Northgate), Ontario
*Open House Aug 9th & 10th From 2 -4 PM)! Welcome Home to 27 Glenforest Road in Brampton's highly desirable Northgate Community! This is a truly move-in ready, freshly painted, detached raised bungalow that combines comfort with incredible potential. Situated on a large, private, pool-sized lot (57.69 ft x 124.67 ft), you'll love the rare advantage of no neighbours behind, offering exceptional privacy and space. The sun-filled main level invites you in with a spacious living and dining area, featuring large windows and a convenient walk-out to your private deck and expansive backyard perfect for outdoor enjoyment and entertaining. The updated eat-in kitchen is a chef's delight, boasting ample cabinetry, generous pantry space, a stylish backsplash, double sink, and under-cabinet lighting. A large hallway with a mirrored coat closet and a linen closet leads to three very spacious bedrooms and a renovated 4-piece main level bathroom that offers semi-ensuite access to the primary bedroom. Discover even more living space in the finished walk-out basement, currently offering a large family/office/recreation/ room complete with a cozy wood fireplace and large windows. You'll also find a 3-piece bathroom and a generous laundry/utility/workshop room with large windows. This versatile basement presents tremendous potential for a possible in-law suite or a future income-generating basement apartment! Comfortable parking with a 2 car garage and a large-double-wide driveway accommodating four cars. Other updates include high-end European-style windows and a new garage door! Enjoy quick and easy access to both Public and Catholic schools, the Greenbriar Rec Centre, and the fantastic Chinguacousy Park. With transit, extensive shopping options (including Bramalea City Centre), and major highways all within easy reach, daily life is incredibly convenient. (id:41954)

