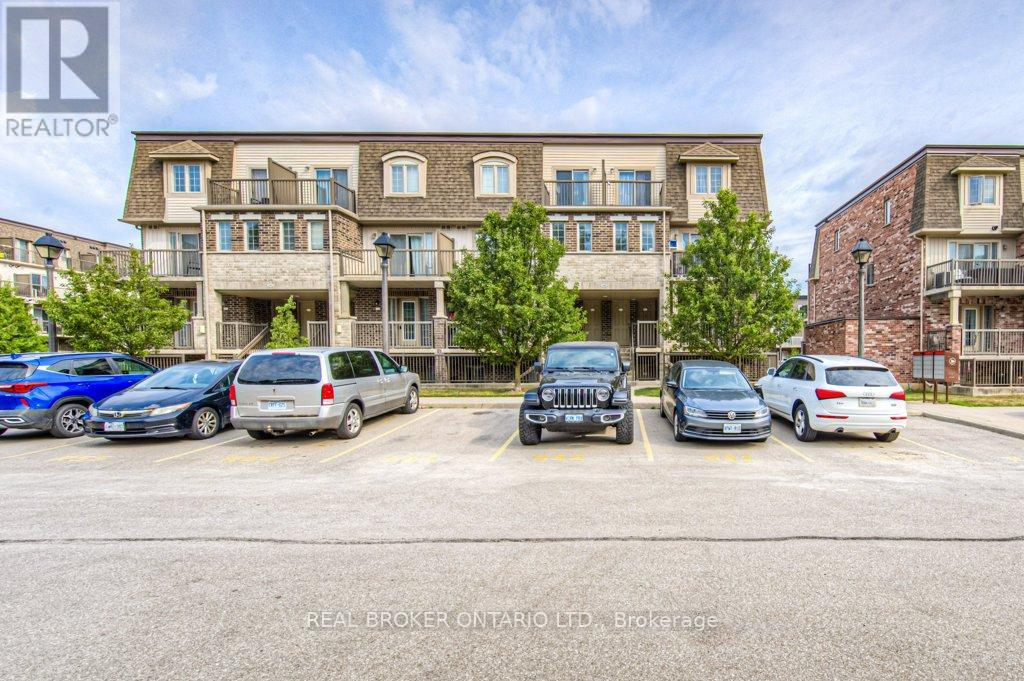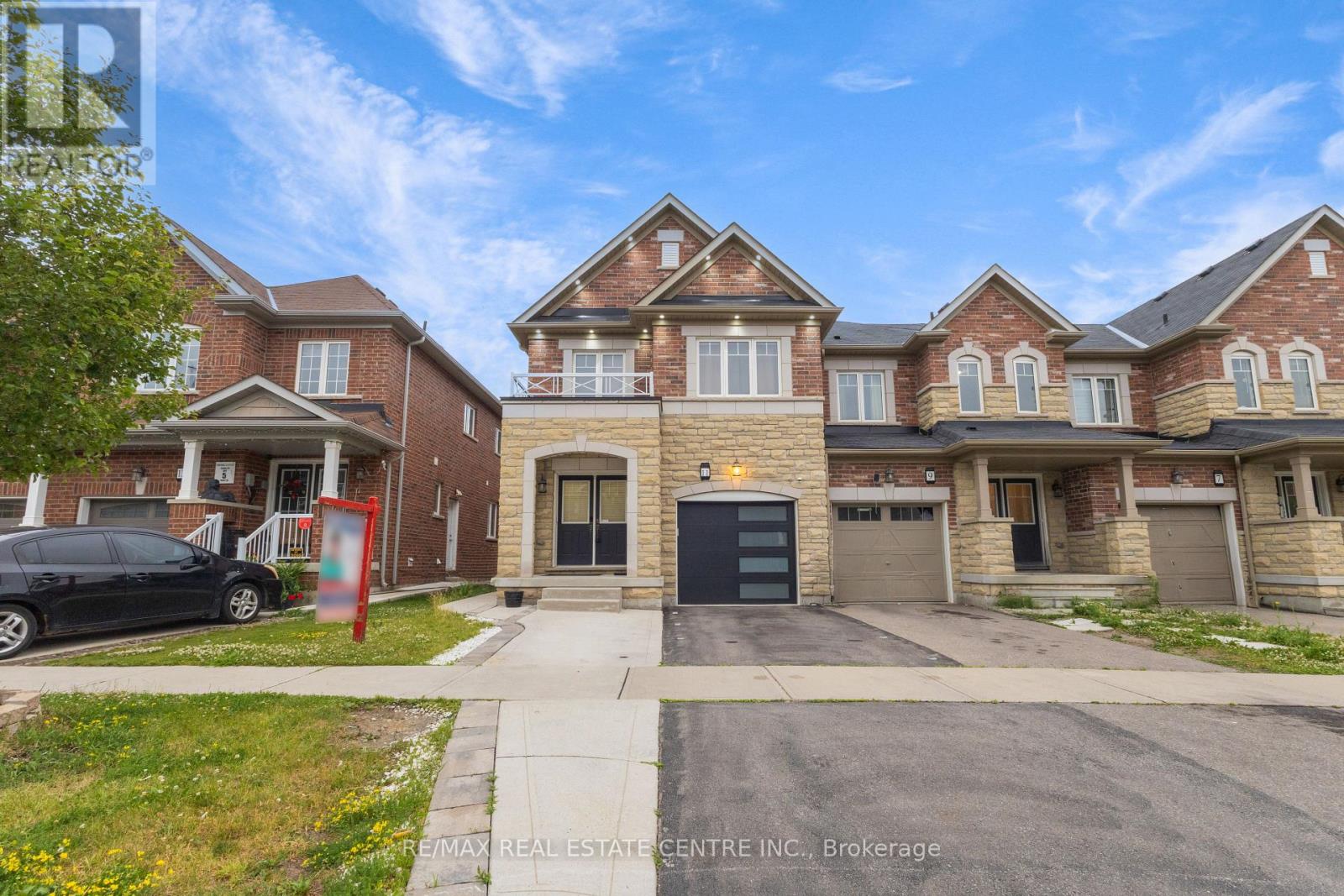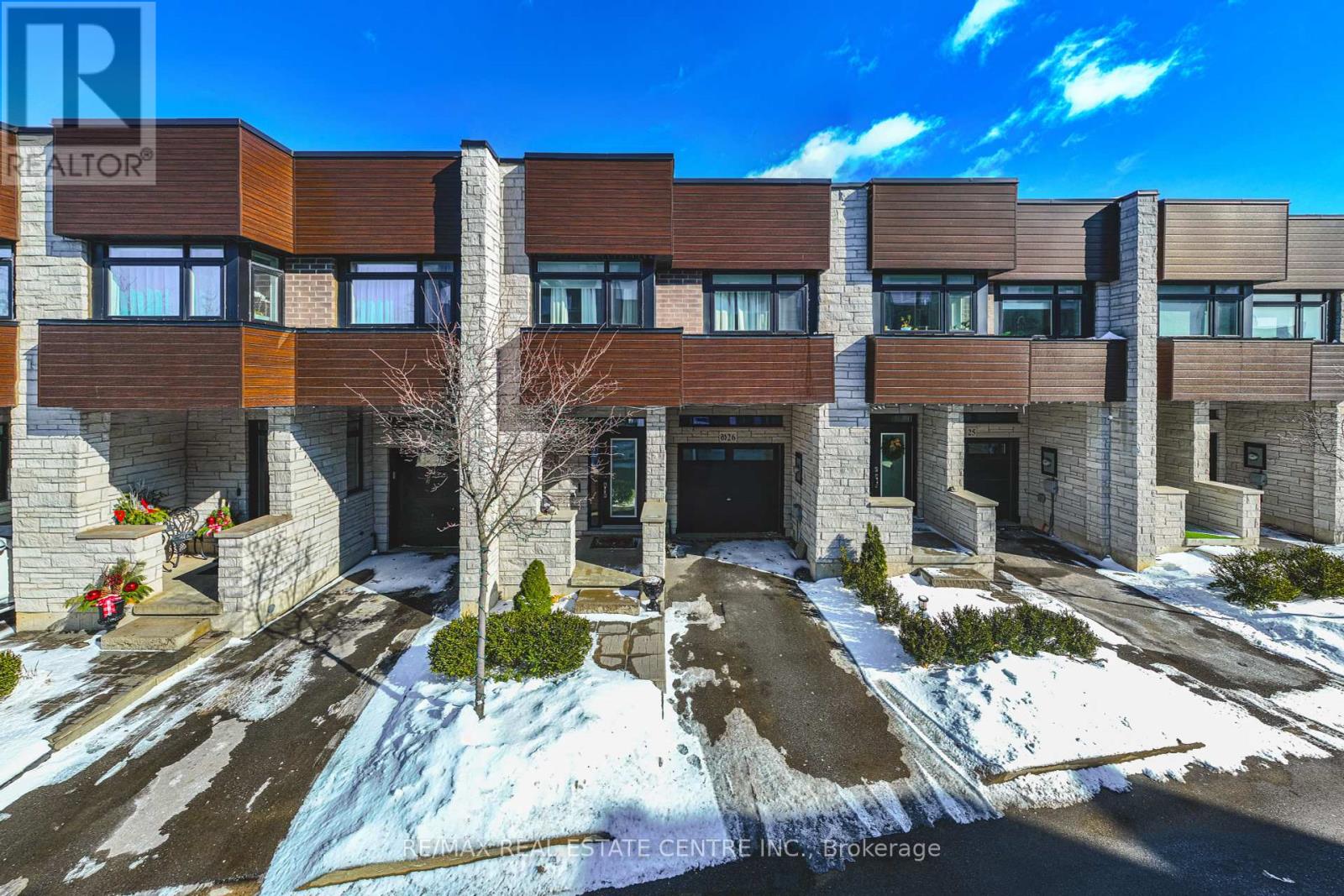3344 Laburnum Crescent
Mississauga (Lisgar), Ontario
Welcome to 3344 Laburnum Crescent, nestled in Mississauga highly sought-after Lisgar community! This beautifully maintained 2-storey detached home offers over 2,500 sq ft of thoughtfully designed above-grade living space, including a stylish kitchen and multiple living areas. Located in a top-rated school district and close to all essential amenities, this is the ideal family home you have been waiting for. The main floor boasts a bright and functional layout with separate living, dining, and family rooms perfect for both everyday living and entertaining. Upstairs, you'll find four generously sized bedrooms, including a spacious primary retreat featuring his-and-hers closets and a luxurious 5-piece ensuite. The fully finished basement adds incredible versatility with two additional bedrooms, a full bathroom, and a large second kitchen ideal for rental income or extended family living. Step outside to a private backyard oasis with a deck perfect for relaxing or hosting gatherings. Enjoy the convenience of nearby top-rated schools, parks, golf courses, trails, shopping, and transit. Just minutes from Lisgar GO Station, commuters can reach Union Station in under an hour. Don't miss your chance to own this exceptional home in one of Mississauga most desirable neighbourhoods! (id:41954)
138 Tunbridge Road
Barrie (Georgian Drive), Ontario
Beautiful Semi-Detached Home In A Great Location Of Barrie! Features: 3 spacious bedrooms, including a large primary bedroom with an ensuite. Partially Finished Basement Offers A Rec Room Or Potential Extra Bedroom. Great-Sized Backyard & Plenty Of Space For Entertaining. Just Steps To Hospital, Shopping & Beaches, An Ideal Location For Families Or Investors. Additional Features Include A Bright And Functional Layout, Updated Flooring, Ample Natural Light, And Parking For Multiple Vehicles. Perfect Blend Of Comfort And Convenience, A Must See! (id:41954)
8 Turriff Crescent
Ajax (Central West), Ontario
Beautifully maintained family home in a sought-after neighbourhood close to schools, parks, and amenities. Spacious main floor offers hardwood flooring throughout the living, dining, and family rooms, an updated powder room, and a bright eat-in kitchen with granite counters, stainless steel appliances, large centre island, and sliding glass doors to a private fenced yard with deck; perfect for entertaining. Dining room features wainscotting and a crystal light fixture. Family room includes a floor-to-ceiling stone electric fireplace. Convenient main floor laundry, updated washer/dryer with pedestals, and interior garage access. Oak staircase leads to an upper level with a generous primary suite including 2 walk-in closets and a 4-pc ensuite. Plus 3 additional bedrooms and a modern 3-pc bath. 2 bedrooms are currently combined for added space and can easily convert back to a 4-bedroom layout. Finished basement with oversized bedroom, stylish kitchenette, and updated 3-pc bath offers great potential for extended family or guests. Double car garage and driveway parking for 4. Other updates include an upgraded electrical panel, front door with screen, mirrored entry closet, updated bedroom closet doors, window coverings throughout, and more. Flexible layout, thoughtful upgrades, and room to grow! (id:41954)
22 - 240 Rachel Crescent
Kitchener, Ontario
Welcome to this stylish main-floor end-unit stacked townhouse built in 2013, located in the heart of Huron Park, Kitchener! This well-maintained 2-bedroom, 1-bathroom home is perfect for first-time buyers, investors, or downsizers seeking functional living with thoughtful design. Enjoy the ease of single-level living with two private outdoor spaces, a cozy front porch and a peaceful rear balcony off the primary bedroom. The open-concept layout welcomes you into a bright living room and modern kitchen featuring stainless steel/ black appliances, a moveable island, and ample cabinetry. The two bedrooms are tucked quietly at the back of the unit, offering ideal separation from the main living area. This home also includes in-unit laundry, dedicated in-unit storage space, and one reserved outdoor parking spot located close to the front entrance. The pet-friendly complex features multiple visitor parking spaces and beautifully maintained common areas. With low condo fees of just $204/month, covering exterior maintenance, landscaping, and snow removal, this home delivers exceptional value. Close to schools, parks, trails, public transit, shopping, and major highwaysthis is your chance to own in one of Kitcheners most growing and vibrant communities! Furnace (2024) Water Softener (2024) (id:41954)
107 Echoridge Drive
Brampton (Fletcher's Meadow), Ontario
Welcome to your next home in the heart of family-friendly Fletcher's Meadow! This beautifully maintained 3-bedroom, 3-bathroom Semi-detached gem offers the perfect blend of comfort, convenience, and community living. LOCATION HIGHLIGHTS: This home is perfectly positioned just steps from 3 Top-rated schools, Playground for kids, Scenic walking trails, and a School Bus Route-ideal for growing families. You're also minutes from Public transit, Grocery Stores, Banks, and all your daily essentials. Whether you're a first-time buyer or upgrading for more space, this home checks every box. Don't miss your chance to live in one of Brampton's most desirable neighbourhoods! Move-in ready, family-focused, and priced to sell your Fletcher's Meadow lifestyle begins here. (id:41954)
4245 Major Mackenzie Drive E
Markham (Angus Glen), Ontario
Brand New, Never Lived In Luxurious Kylemore Brownstone Townhome in Prestigious Angus Glen! This stunning 3-bedroom townhouse offers exceptional quality and modern elegance. Enjoy 10' smooth ceilings on the main floor with upgraded engineered white oak hardwood and 9' ceilings on the upper level. Featuring elegant oak staircases and a spacious open-concept layout with a gourmet kitchen, complete with a center island, granite countertops, and top-of-the-line built-in appliances: Wolf gas stove/oven, Sub-Zero fridge. The North-facing formal room and bedrooms overlook the golf club, offering beautiful views and natural light. Situated in a highly sought-after school zone including St. Augustine Catholic HS, Pierre Elliott Trudeau HS, and Sir Wilfrid Laurier PS (French Immersion).Steps to the community center, golf course, parks, shops, and more. Take advantage of this rare opportunity to own prime real estate in one of Markham's most desirable neighborhoods. This area boasts top-rated schools, making it an ideal choice for families. (id:41954)
11 Hoover Road
Brampton (Northwest Brampton), Ontario
Stunning - Better than a Semi, This Beautiful 4+1 Br End Unit Town Home is Fully Upgraded with Modern Design - $$$Thousands of Dollars spent on recent renovations. The property sits on a Premium Lot, 2055 Sq Ft Plus 600 Sq Feet Builder Finished Bsmt. Beautiful Stone Elevation, Covered Porch Leads to D/D Entry, Hallway with custom wainscotting, Combined Living & Dining room with window for natural light. The Oak staircase has upgraded iron spindles. Walk into a gorgeous two tone New Custom Kitchen (2023) with high end Stainless Steel Appliances - Gas Cooktop, D/D Fridge, B/I Dishwasher. Kitchen also has Quartz counter as well as matching backsplash of Quartz and a custom island. All appliances (2023) & some have WiFi feature. Family Room has the Ultra modern look with Decorative Media Wall W/Fire Place & Blue Tooth speaker. All 4 bedrooms are really spacious with double door closets. Upstairs Laundry Room is setup to enhance functionality & offers custom B/I closets for storage. Convenient Second Floor Laundry, Washer & Dryer (GE-2023 - High end).Master Bedroom has extra Custom closet with mirrored doors as well as Walk In Closet. Close To Go Station, , Kitchen With Gas Stove , Backsplash & High End Appliances- S/S Gas Stove, Fridge ,Dishwasher. Close To Hwy, School, Transit .The basement is upgraded to a rentable basement with 1 Bedroom & (space for a den/bedroom - unfinished), 2nd Kitchen with Stainless steel appliances and a full bathroom, New Laminate Flooring & Separate Entrance. Rough In Central Vacuum, Custom Huge Deck 17 X 17 feet. with Gazebo, Maintenance free backyard (id:41954)
26 - 35 Midhurst Heights
Hamilton (Stoney Creek Mountain), Ontario
Welcome to this Executive LOSANI built Town at 35 Midhurst Heights Unit #26 in Stoney Creek. Offering 3 bedrooms, 3 and a half baths plus a finished basement and a fabulous roof top patio over looking the city. Perfect for commuters as you are just minutes to the Red Hill Expressway and the LINC. Main Floor has a spacious floor plan, open concept kitchen/dining/living area which makes entertaining blissful! Over sized Main Floor Patio door with access to the back Patio - great for summer BBQs. The second floor has 3 bedrooms, 2 baths, laundry roon, office/den area and a walkout access to the upper patio. The lower level basement offers entertaining bar, recreation room, 3 piece bath and storage. Conveniently located close to Grocery Stores, Shoppers Drug Mart, Restaurants, Home Depot, LCBO, Shopping, entertainment, trails and more.. (id:41954)
77 Fairview Road
Grimsby (Grimsby Beach), Ontario
Discover Your Next Great Move At 77 Fairview Rd In Grimsby! This Fully Renovated Home Offers Incredible Versatility With 3 Bedrooms Main Floor And A Complete 2-Bedroom Suite Downstairs Perfect For Extended Family Or Extra Income. Step Inside And Be Greeted By A Bright, Open-Concept Layout Featuring A Stylish Kitchen With Stainless Steel Appliances. Freshly Updated Flooring Runs Throughout The Main and Lower Level, Complemented By A Cozy Gas Fireplace That Adds Warmth And Charm. Walk Out From The Dining Area To A Fully Fenced Backyard And Private Patio Ideal For Summer BBQs, Kids, Or Pets. A Private Driveway Offers Parking For Up To 5 Cars. Thoughtful Upgrades Include Extra Soundproofing Between The Basement And Main Floor For Ultimate Privacy. The Finished Basement Boasts A Separate Entrance, Its Own Kitchen, Bathroom, Laundry, And Two Spacious Bedrooms A Turn-Key Setup For In-Laws! Currently Operating As A Successful Furnished Full Service Rental This Property Is A Fantastic Opportunity For Investors Looking For Solid Rental Income In A Growing Community. Nestled In A Family Friendly Neighbourhood Close To Great Schools, Parks, Local Shops, Wineries, And With Quick QEW Access This Is Grimsby Living At Its Best. Whether You're Looking To Settle In Or Expand Your Investment Portfolio, This Home Checks All The Boxes. Don't Miss It Just Move In And Start Living! (id:41954)
20 Zephyr Road
Caledon, Ontario
**Immaculate Semi-Detached** 2051 Sq Ft As Per Mpac!! Executive 3 Bedrooms Semi-Detached House With Brick & Stone Elevation In Prestigious Southfields Village Caledon!! Countless Upgrades With Hardwood Floor In Main Level* 9 Feet High Ceiling In Main Floor! Open Concept Main Floor Layout With Separate Living, Dining & Family Rooms! Upgraded Family Size Kitchen With Premium Maple Cabinets, S/S Appliances & Brand New Quartz Counter-Top & Back Splash!! Walk-Out To Backyard Wooden Deck From Breakfast Area!! Huge Master Bedroom With 5 Pcs Ensuite & W/I Closet. All 3 Generous Size Bedrooms! Finished Basement With Kitchen, Full Washroom, Living Room & Office! [Separate Entrance To Basement By Builder] Landscaped Front Yard & Interlocking In The Front! **No Side Walk Driveway For Extra Parking** [Total 3 Cars Parking] Whole House Is Freshly Painted* Walking Distance To School, Park & Few Steps To Etobicoke Creek!! Shows 10/10* (id:41954)
6 Walton Avenue Unit# 104
Kitchener, Ontario
Welcome to 6 Walton Avenue. Rare to find 3 bedroom unit on the ground level with Sunroom. Ideally located near schools, shopping and just a short walk to the ION transit station. Condo fees include heat, electricity, utilities, building insurance and more services. Carpet-free. A walk-in storage room inside the unit. Very spacious living room with walk out to sunroom and outside to the front yard. Perfect for enjoying outdoor and gardening. (id:41954)
129 North Street W
Orillia, Ontario
This beautifully updated 2+3 bedroom bungalow offers the perfect blend of classic 1950s charm and modern conveniences in one of Orillia's most desirable neighborhoods. Located within walking distance to OSS and Lions Oval schools, this home is ideal for families or multigenerational living. Step inside to find a functional and thoughtfully designed kitchen and a cozy living room featuring custom built-in cabinetry. The primary bedroom with built ins and a 2nd bedroom currently set up as an office space, an updated 4 pc bathroom and a great dining area with a walk-out to the private backyard complete with a detached garage and a large shed. The outdoor kitchen and comfortable gazebo sitting area are perfect for entertaining and there's loads of space for gardening, or simply relaxing in your own outdoor oasis. The spacious lower level of this home includes three additional bedrooms, a generous family room with a convenient kitchenette and a combined bathroom and laundry area offering endless potential for extended family or in-law accommodations. Recent updates include newer windows, furnace, central air and roof, ensuring peace of mind and energy efficiency for years to come. Don't miss your chance to own this move-in ready gem in a friendly, established neighborhood! (id:41954)











