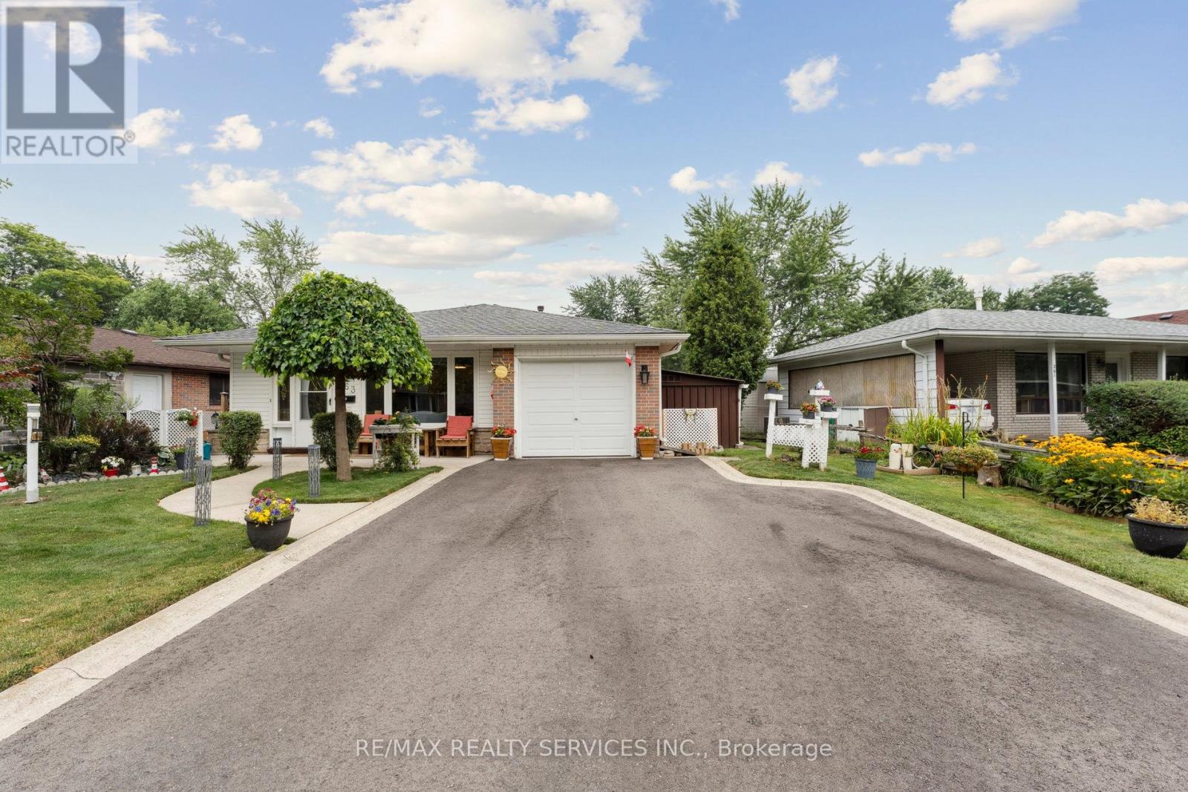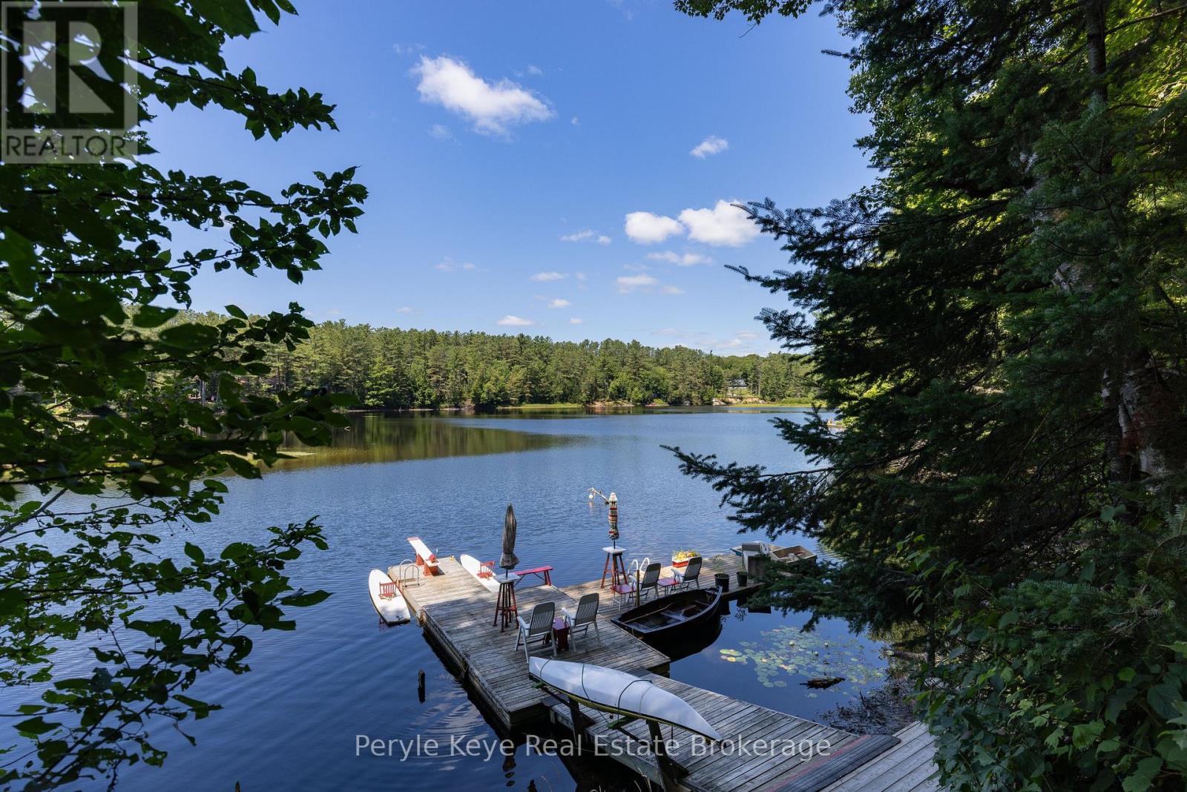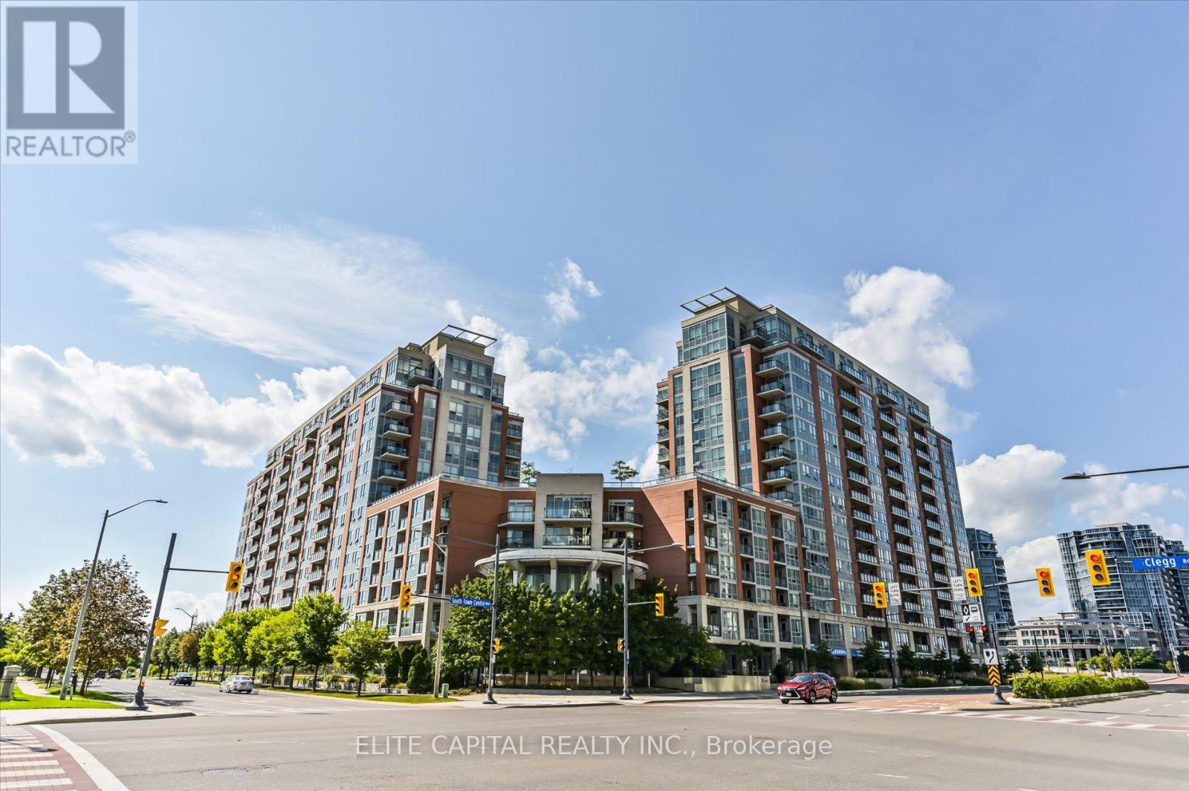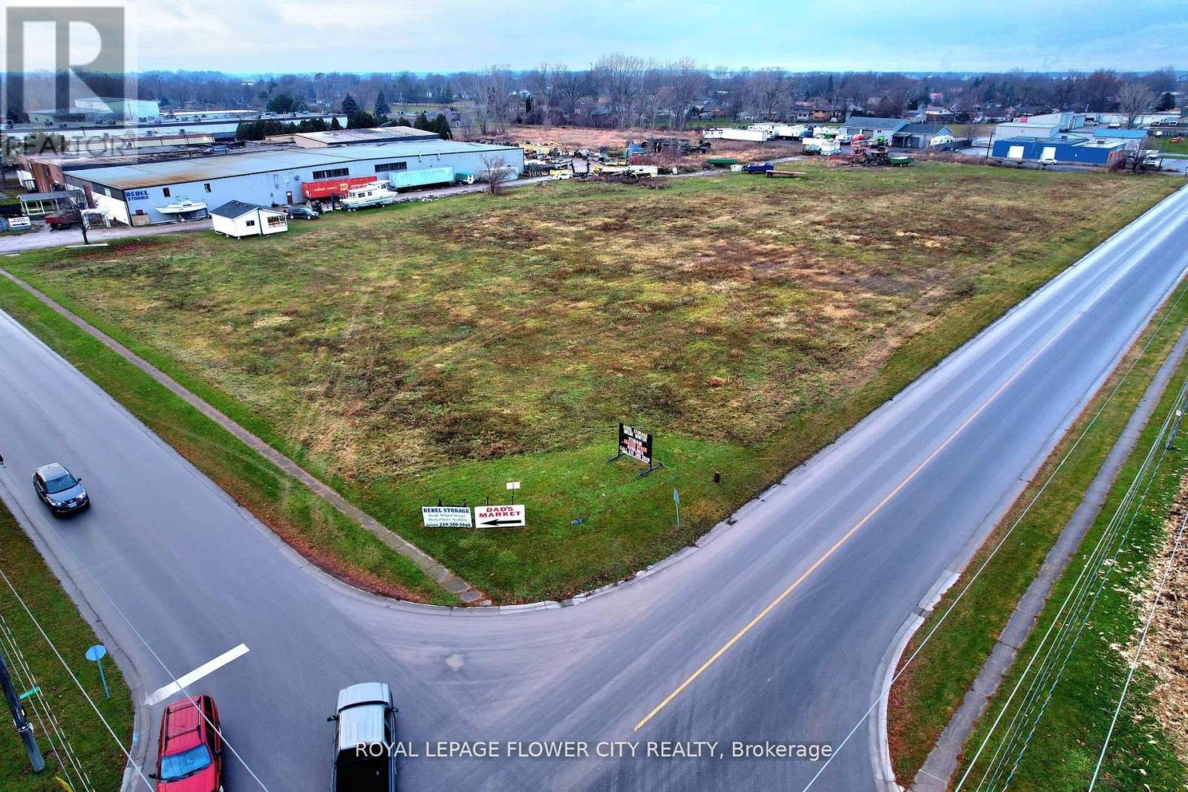27 - 4230 Fieldgate Drive
Mississauga (Rathwood), Ontario
Charming Multi-Level Townhome nestled on the Etobicoke border in East Mississauga's Desirable Rockwood Village. Clean, bright & spacious this end unit boasts over 1500 sq. ft. of above grade living space. This home features a large eat in kitchen, a formal dining room. The dining room overlooks 12 Ft. High Cathedral Ceilings in the Living Room, which boasts a wood burning Fireplace, floor to ceiling windows, hardwood floors & a Walk-out to a beautiful private patio. The Upper Level includes the 2nd and 3rd Bedrooms, both with hardwood floors, 4 pc bath, & a sprawling Primary Bedroom with 2-piece ensuite and 2 Double Clothes Closets. Finished, Lower Level Rec room, plus finished laundry. Amazing location close to great Schools, Shopping (Longos/Rockwood Mall), Garnetwood Park, Mi-Way Transit, Highways (401/403/410/QEW), the Etobicoke Creek Trail System and so much more. With a little TLC & a creative mind, this home could be a masterpiece. Great price, Great location, Great Value!!!!! (id:41954)
263 Bartley Bull Parkway
Brampton (Brampton East), Ontario
Welcome to 263 Bartley Bull Parkway A rare opportunity to live in a detached bungalow in a quiet, established neighbourhood This charming 2-bedroom, 1-bathroom bungalow sits in the heart of Peel Village, one of Brampton's most sought-after family neighbourhoods. Whether you're a first-time buyer, retiree, or investor, this is your opportunity to own a detached home with tons of potential and all the essentials already in place. Step onto the covered front porch and into a warm, light-filled main floor layout featuring a cozy living room, dining area, and kitchen with direct walkout to a private, fenced backyard. Enjoy summer evenings on the composite deck, surrounded by lush perennials and mature trees. Two garden sheds, including one with power, offer bonus storage. The home offers practical separation between living and sleeping areas with a pocket door, leading to two bedrooms and a full washroom. Downstairs, the spacious basement is a blank canvas ready to be transformed to suit your needs, with a large laundry room, ample storage, and a 120-amp electrical panel. Notable Updates: Furnace (2019),A/C (2019), Roof & Eaves (2019),Windows (2019),Water Heater (2023)Garage Door (2021)Driveway (2024),Fresh Paint (2025). Walking distance to parks, schools, shopping, transit, and just minutes to major highways. (id:41954)
3 Fairwood Drive
Georgina (Keswick South), Ontario
Welcome to 3 Fairwood Dr. This lovely all brick 3 bedroom sidesplit sits on a fully fenced lot backing onto greenspace and a walking trail. Bright kitchen with breakfast room/solarium with walkout to yard. Paved driveway leads to double garage with access to the house, yard and workshop area at the back. 3 spacious bedrooms, primary bedroom has a semi-ensuite bathroom. Finished basement featuring a rec room with above grade windows, cozy fireplace, kitchenette, 3 pc bath & office - lots of room for extended family. A desirable family neighborhood perfectly positioned for convenience and leisure - walk to shopping, elementary schools & high school, close to Lake Simcoe & all amenities. Only minutes to Highway 404. Shingles approx 3yrs, Forced Air Gas Furnace 2yrs, Paved Driveway 2024, Tubfitters bath 3yrs, Garden Shed. (id:41954)
206 Cass Avenue
Toronto (Tam O'shanter-Sullivan), Ontario
Discover the charm of living in this lovely home. Surrounded by family-friendly amenities and vibrant neighborhood. Situated near top-rated schools like Inglewood Heights Junior Public School and a variety of nearby parks, including Lynngate and Inglewood Heights Parks, this home offers unparalleled accessibility to outdoor activities. Easy access to Highway 401, Sheppard Ave E and Birchmount Rd with walking distance to TTC ensures seamless travel across GTA. This stunning property features a finished basement with a separate entrance, offering a fantastic opportunity for EXTRA RENTAL INCOME or multi-generational living (id:41954)
303 Nancy Street
Dutton/dunwich, Ontario
Step inside this sleek and contemporary bungalow in Dutton's highly sought after neighbourhood, Lila North! This brand new build boasts 3,275 sq.ft of refined finished living space, high end finishes throughout, and was designed with the modern family in mind. The main floor is generously scaled with 9ft ceilings, 8ft interior doors, engineered hardwood, and oversized windows throughout - making the home feel both bright and luxurious. The chefs kitchen is equipped with floor to ceiling soft-close cabinetry, quartz countertops, and a pantry to provide you with additional storage. The kitchen is an entertainers dream as it opens up to the dining room and warm & inviting living room which is perfect for hosting family and friends. The living room is the perfect spot to cozy up in after a long day - featuring a custom tv & electric fireplace surround wall and stunning coffered ceilings constructed out of wooden beams. The primary suite is located right off of the living room, has a custom accent wall, a HUGE walk-in closet, and a spa-like 5pc bathroom with his & hers double vanity, a soaker tub perfect for relaxing, and a tiled shower. The other 2 bedrooms on the main floor are generously sized, and also feature eye catching accent walls, and share a 4pc bathroom. The mud room doubles as main floor laundry and has built in cabinetry, a custom bench and a convenient 2pc powder room - perfect for guests. A huge bonus that this home offers is a FULLY FINISHED BASEMENT that is entirely IN-LAW COMPATIBLE! Making your way down to the basement, you will find a continuation of the high ceilings, large egress windows, and light coloured LVP flooring. The lower level has a kitchenette, a huge rec-room that makes a perfect hangout spot for teenagers or man cave, 2 more large bedrooms, a 4pc bathroom, rough-in for lower level laundry, and a separate entrance that leads to the garage (perfect for in-laws). Don't wait.. Book your showing today! (id:41954)
136 Deer Lake Road
Huntsville (Stephenson), Ontario
A Riverfront Legacy in the Heart of Port Sydney! Tucked into a quiet bay along one of the widest, most scenic stretches of the Muskoka River, this special offering features 238' of private shoreline, western exposure & the kind of setting that feels truly special - inside & out. Shady Pines is about calm mornings, long dock days, & the simple comfort of being close to the water, the people, & the pace that makes Port Sydney the beautiful & desirable community that it is! From morning pickleball to a quick round of golf, afternoon ice cream runs to lazy hours at the lake - everything you love about Port Sydney is just minutes from your door. With quick access to HWY 11, fuel, groceries, & more, you're perfectly connected while still feeling worlds away. A gentle path leads to the expansive dock, where the river opens wide like a bay - perfect for swimming, paddling adventures, or simply relaxing. The home offers a full two-storey layout with all the versatility you'd want - whether you're living here year-round or retreating to a favourite family cottage. The main floor features a bright kitchen, dining, & living space with a cozy fireplace, plus a bedroom/study. Upstairs, 3 more bedrooms & a full bath offer room for everyone, while the finished lower level adds space to relax, host, or play. Step onto the covered back deck - where coffee lingers, books stay open, dinners stretch long & even the rain feels like part of the experience. It's sure to become your favourite room without walls. The backyard invites bonfires, lawn games, gardens - it all happens here. A detached garage & 2nd driveway offer space for vehicles, toys, & ample parking. The workshop - once a beloved local bakery - still holds stories from the people who've known & loved this community for generations. Nat gas, high-speed internet, & year-round services - life here is as convenient. The views will pull you in. The quiet will keep you. Come see what life looks like when the river sets the rhythm! (id:41954)
19 Vic's Road
Midland, Ontario
Welcome to your peaceful year- round retreat in the heart of Midland. Nestled on one of the largest lots in Smith's Camp, this beautifully renovated double-wide home offers the perfect blend of modern comfort, privacy, and vibrant community living. This home is designed to be your oasis. With soaring 9.5-foot ceilings, an abundance of new windows (2023) bathing the space in natural light, and 2 oversized bedrooms each featuring custom oversized closets for ample storage - every corner has been thoughtfully curated for serenity and style. The 4-piece bathroom is a true spa experience, complete with a waterfall tub spout, rainfall showerhead, and heated tile floors--perfect for cozy mornings during the cooler seasons. The heart of the home is a bright, open living space complemented by new stainless steel appliances and warm, inviting finishes throughout. Enjoy the outdoors in your 3-season sunroom, ready for your personal touch--ideal for morning coffee, quiet reading, or entertaining guests. The expanded 14 ft long carport features a secondary side door and deck, providing a space to drive in, load up or empty your vehicle while sheltered from the elements. Included in the 2023 updates are new drywall, HVAC & Roof - Full list of upgrades available. Whether you're downsizing, starting out, or simply seeking a lifestyle upgrade, this home is your gateway to comfortable, community-oriented living with room to breathe. (id:41954)
725 - 60 South Town Centre Boulevard
Markham (Unionville), Ontario
Located in the heart of downtown Markham, welcome to unit 725 - 60 south town centre boulevard. This beautiful well maintained unit features an XL balcony, open concept combining your kitchen, dining and living room making it the perfect entertainment space or simply a haven of peace, wrapped in warmth and quiet joy. it is fully unobstructed letting in an endless amount of natural light for an uplifting and comforting feel. This includes 1 locker and 1 parking spot. Unionville high school and St Justin Ps School Zone. Steps to shops, restaurants and parks. Easy access to hwy 407, 404, Unionville Go Transit and Viva bus (id:41954)
1709 - 82 Dalhousie Street
Toronto (Church-Yonge Corridor), Ontario
Discover Brand New199 Church - A Perfect First Home In The Heart Of Downtown Toronto! This Smartly Designed 359 Sq. Ft. Studio Offers Everything You Need With A Modern Open-Concept Kitchen, Living, And Sleeping Area. Ideal For First-Time Buyers, Its Steps From TMU, Eaton Centre, And All The Best Shops And Restaurants. Full TARION Warranty Make This A Stylish And Hassle-Free Choice For Urban Living. Don't Miss Out On This Unbeatable Opportunity! (id:41954)
50 Garnet Street
Chatham-Kent (Wallaceburg), Ontario
4.603 Acre Area. Beautiful Vacant Industrial Land For All Your Industrial Needs Surrounded By Industries - Ideal For Gas Station, Truck Yard, Truck Terminal, Warehousing, Car Repair, Automobile Body Shop, Automobile & Service Establishment, Car Wash, Commercial School, Courier Service, Factory Outlet, Dry Cleaning, Eating Establishment, Gas Bar, Builder Supply Yard, Animal Grooming, Call Centre, Nursery, Public Storage, Rental Establishment, Service 7 Repair Shop, Storage Facility for Farm Use, Industrial Mall, Asphalt & Concrete Batching Plant, Office, And Many More... Opportunity.,.. Fully Fenced and Secured, Paved Driveway, Near All Major Shopping Mall, And All Amenities. Lots of Potential. Close to Shopping Manufacturing and Much More..... (id:41954)
2312 - 101 Peter Street
Toronto (Waterfront Communities), Ontario
Spacious 1+Den with Parking in the Heart of the Entertainment District!Welcome to 101 Peter Street this beautifully maintained suite offers a large 1-bedroom plus a functional den that's perfect as a home office or guest room. Thoughtfully designed with no wasted space, this layout combines comfort and flexibility. Enjoy stunning sunsets from your west-facing windows. Includes rare parking all at incredible value, coming in at under$1,000/sq ft with parking. Live steps from the city's best dining, nightlife, and transit. Amust-see opportunity in a prime downtown location!Welcome Home! (id:41954)
43 Belanger Crescent
Toronto (Clairlea-Birchmount), Ontario
Welcome to an Arista Built Free Hold Townhouse In The Danforth Village! This Gorgeous Townhouse Features 3 Spacious Bedrooms plus One Great Room/Bedroom, 3 Baths, Closets, Bright &Open Family/Din. Combo & Sep. Dining Rm W/Hardwood Floors, Gas Fireplace, & Pot Lights! This property is Original owner with pride of ownership. Well kept and maintained with kitchen appliances barely even used. Some upgrades includes Hardwood flooring throughout the main floor, additional pot lights with dimmer control, granite kitchen countertops, granite bathroom vanity tops, kitchen backsplash, private shower stall with door in Primary Bedroom, Central Vac, Rock garden Backyard with a Japanese red maple tree giving it a Zen vibe, and a gas BBQ outlet in the backyard. Front yard has upgraded Interlock Stone allowing minimal lawn care for front and backyard. Secret storage place access through the garage! Walk To Warden Subway, Schools, Library, Shops, Bank, & BusStops. Close Proximity To Highways & Downtown. This Family Friendly Neighbourhood Offers Excellent Access To All That Toronto Has To Offer. Situated in a prime location, this remarkable home is just a stroll away from the vibrant Danforth shops and a long list of restaurants to choose from, offering both convenience and leisure at your fingertips. (id:41954)











