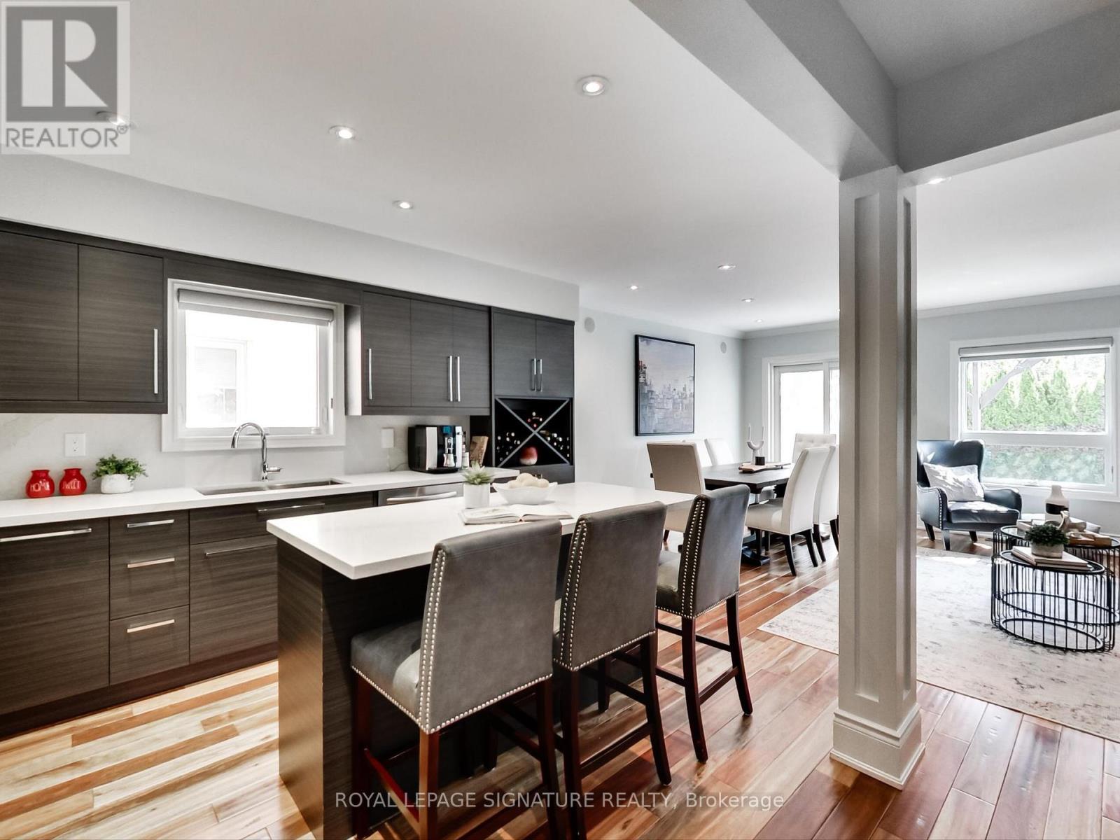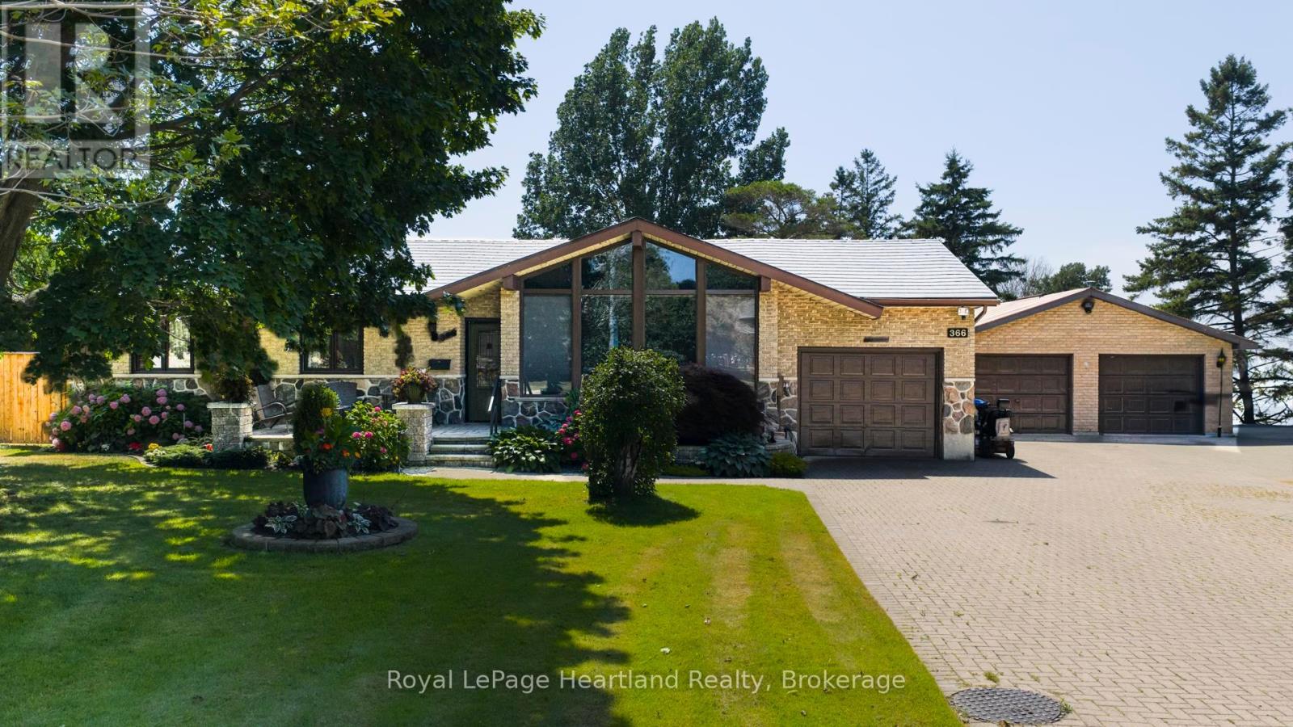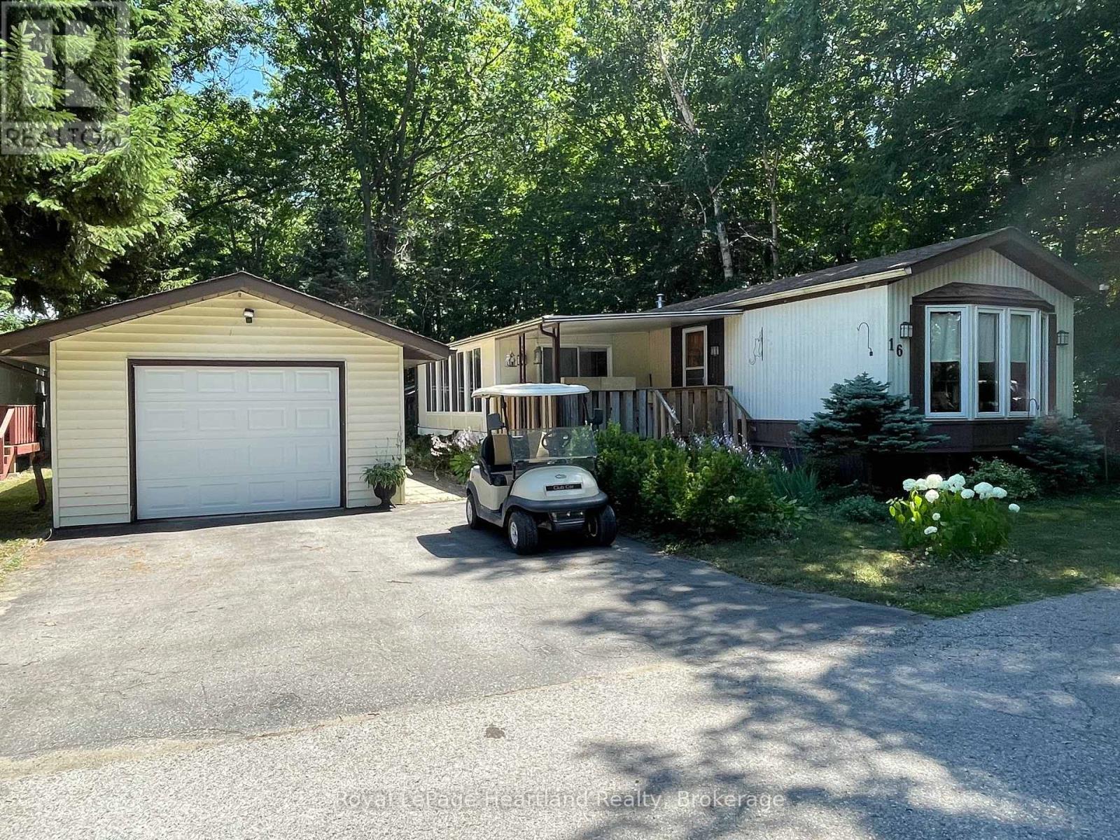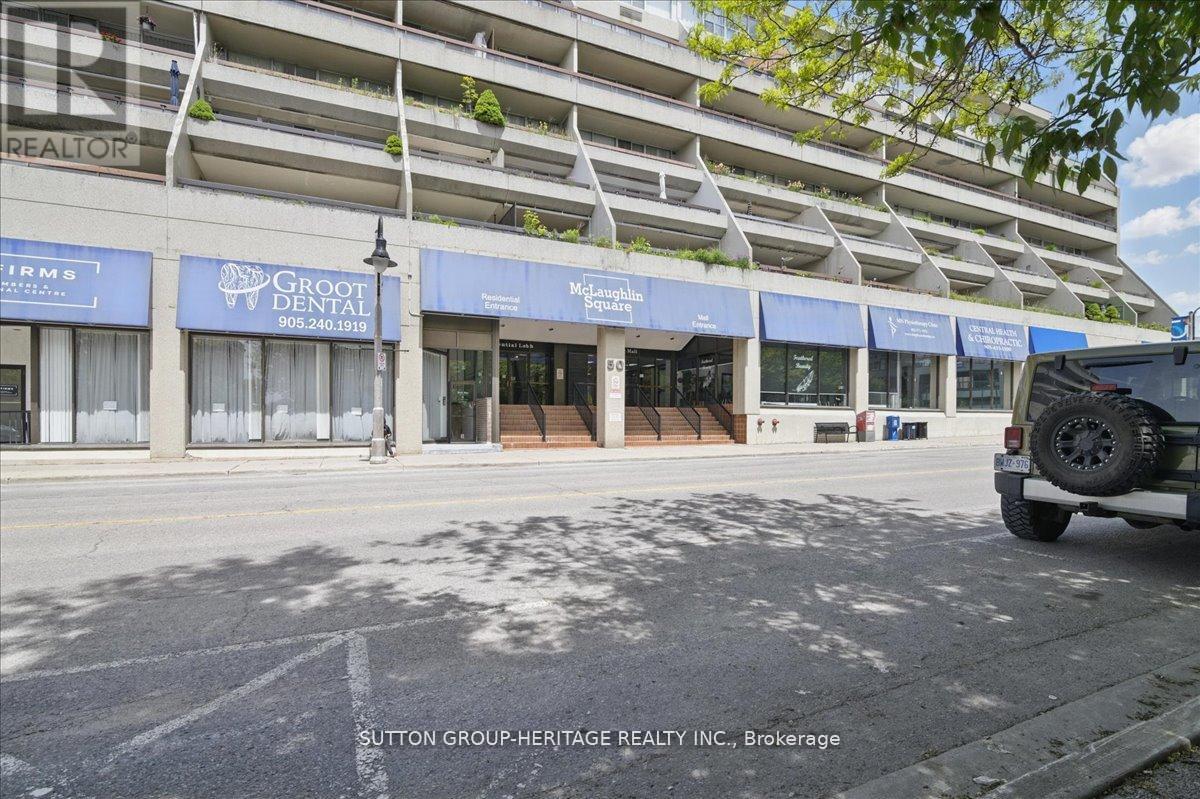630 Third Street
London East (East H), Ontario
0.80 acres of light industrial land with development potential. Zoned LI1/LI7, this property supports a wide range of permitted uses including manufacturing, warehousing, wholesale operations, auto body and repair garages, contractor establishments, office support, and more. With dimensions of approximately 65 feet wide by 504 feet deep, the lot offers excellent depth for flexible site planning. The front of the property features an owner-occupied duplex that can be leveraged for rental income or repurposed as office space to support future development at the rear of the site. A strong opportunity for investors, users, or developers in a versatile industrial zoning envelope. (id:41954)
78 Wagner Crescent
Essa (Angus), Ontario
Discover over 2100 sq ft of exceptional living space in this beautifully designed, move-in ready home located in one of Essa's most welcoming and diverse neighbourhoods. Surrounded by families, professionals, and military households, the vibrant community spirit here is unmatched.Step inside to a spacious open-concept layout that seamlessly blends modern living with everyday comfort. The main floor features gleaming hardwood floors, a warm and inviting foyer with interior garage access, a large closet, and a powder room. A well-appointed oak staircase stylishly separates the foyer from the sunlit living area.The heart of the home is the premium kitchen, equipped with stainless steel appliances, a large eat-in island, and direct access to a generous garden space. The open flow continues into a bright and airy living room, perfect for entertaining or relaxing with loved ones.Upstairs, hardwood floors extend throughout three spacious bedrooms and two full baths. The primary suite boasts a luxurious ensuite with premium finishes and a large walk-in closet. The finished basement adds even more versatility, featuring a full bath and ample space for guests or recreation.Located just minutes from Base Borden, Barrie, Alliston, schools, parks, public transit, and recreation facilities78 Wagner Crescent offers the perfect blend of convenience, community, and comfort. Don't miss your chance to make this home yours! (id:41954)
2232 - 7161 Yonge Street
Markham (Grandview), Ontario
Welcome to this fully renovated, spacious corner unit at World on Yonge, offering a 2-bedroom + den corner unit at World on Yonge! Featuring 9-ft ceilings, granite countertops, stainless steel appliances, and laminate flooring throughout, this bright and spacious unit offers panoramic views with floor-to-ceiling windows. Enjoy direct indoor access to Shops on Yonge, including a supermarket, dining, cafes, banks, and medical offices. Steps from TTC & YRT, this prime location provides unmatched convenience. Luxury amenities include 24-hour concierge, indoor pool, gym, sauna, party room, guest suites, and more. Move in and enjoy upscale living! (id:41954)
75 Monte Carlo Drive
Vaughan (Sonoma Heights), Ontario
Welcome to 75 Monte Carlo Drive a beautifully upgraded and move-in ready townhome offering over 2,400 sq. ft. of finished living space in Vaughan's highly sought-after Sonoma Heights community. Renovated from top to bottom over the last four years, this spacious 3-bedroom, 4-bathroom home features a bright, open-concept main floor with hardwood flooring, elegant finishes, and plenty of natural light. The designer kitchen is a showstopper complete with stone countertops and backsplash, stainless steel appliances, abundant cabinetry, and an oversized island perfect for cooking or entertaining. Enjoy the outdoors in style with a private backyard oasis featuring interlock stone and a stunning wood pergola backing onto lush green space ideal for summer evenings and peaceful relaxation. The upper level boasts three generously sized bedrooms, including a primary suite with a 4-piece ensuite and a large walk-in closet. The newly finished basement offers a spacious rec room and a convenient powder room, adding valuable extra living space. Additional upgrades include a new front entry door, garage door, roof, windows, and furnace ensuring both comfort and peace of mind. Perfectly located near top-rated schools, parks, and everyday amenities, with easy access to Hwys 400, 427 & 407, Vaughan Mills, Canadas Wonderland, and the Al Palladini Community Centre this home offers the ideal blend of suburban tranquility and urban convenience. Don't miss your chance to own this turnkey gem in one of Vaughan's most family-friendly neighbourhoods! (id:41954)
16 Comforts Cove
Innisfil, Ontario
Stunning Newly Built (6 Years) Home in Coveted Sandy Cove. This Home Is Located On A Quiet Court & Has Exceptional Curb Appeal. Brand New Covered Front Porch Addition and Meticulously Designed Modern Landscaping That Beautifully Finishes The Entire Property. Step Inside & Experience Magazine-Worthy Decor Finishes & Tasteful Accents That Create a Warm and Inviting Atmosphere Throughout. The Heart of the Home Is the Open-Concept Great Room, Seamlessly Connected to the Kitchen and Dining Area, All Under Soaring Vaulted Ceilings. A Cozy Gas Fireplace Adds Charm and Comfort, Making It the Perfect Space to Relax or Entertain Guests. The Kitchen Boasts a Large Central Island, Sleek Built-In Appliances, and Elegant White Cabinetry, Offering Both Functionality and Style. The Primary Bedroom Is a Retreat, Featuring a Private 3-Piece Ensuite and a Spacious Walk-In Closet. Both Bedrooms Are Outfitted With High-End Broadloom & Large Windows. This Home Is Filled With Upgrades Including Central Air Conditioning, Gas Heating, Stackable Laundry, and a Large Garden Shed for Additional Storage. Enjoy an Active and Social Lifestyle in This Incredible Community, Which Offers a Wide Array of Amenities: Two Heated Saltwater Pools, A Full Fitness Centre, Woodworking Shop, Billiards and Shuffleboard Facilities, Three Spacious Banquet Halls And So Much More. Its Not Just a Home, Its a Lifestyle! Recent Upgrades; Newly Built, Covered Front Porch, Composite Decking, Landscaping, New Blinds, Open Concept & Vaulted Ceilings, Gas Fireplace. (id:41954)
5709 Hanan Avenue
Niagara Falls (Hospital), Ontario
This delightful, move-in ready 1.5-storey brick home sits on a quiet, well-kept street just steps from the shops and amenities of Lundys Lane. Set on a low-maintenance lot with a fenced backyard, detached garage, and mature trees offering privacy, the home has been tastefully renovated throughout. The main floor is bright and airy with an open-concept living and dining area, updated kitchen with new cabinets, counters, and backsplash, and a fully redone 4-piece bath. Features include new flooring, fixtures, shingles, interior doors (except rear), carpeted stairs, and fresh paint throughout. A large front window offers a charming view of a prideful neighbourhood, and the original brick wood-burning fireplace adds timeless character. Upstairs has a cozy loft vibe with two bedrooms, while the finished basement provides a spacious rec room, laundry, and storage. Conveniently located near schools, Clifton Hill, the QEW, US border, and Niagaras top attractions. (id:41954)
366 Suncoast Drive W
Goderich (Goderich (Town)), Ontario
Welcome to 366 Suncoast Drive, a stunning property nestled in the picturesque town of Goderich, Ontario. This beautifully designed home boasts an impressive curb appeal, highlighted by meticulous front landscaping and an oversized driveway that welcomes you with charm.Inside, you'll find a spacious layout featuring two main floor bedrooms, perfect for families or guests, and an additional bedroom located in the fully finished basement, which has a separate entrance for added privacy. The home includes three well-appointed bathrooms, ensuring comfort for all.The primary bedroom is a serene retreat, complete with a patio door leading to the backyard, where you can enjoy the breathtaking views of Lake Huron's famous sunsets. The outdoor space is an entertainer's dream, featuring an expansive 18x36 in-ground heated saltwater pool, perfect for summer gatherings and relaxation. Additionally, a professionally installed pond adds a touch of tranquility to the already lush backyard.For car enthusiasts or those needing extra storage, this property offers both an attached garage suitable for a workshop or storage. and a detached two-car garage, providing ample space for vehicles and hobbies.With its blend of indoor and outdoor living, 366 Suncoast Drive is not just a home; it's a lifestyle. Enjoy the convenience of being close to local amenities while indulging in the peace and beauty that this large lot provides. Don't miss the chance to own this gem in Goderich. (id:41954)
16 Cree Lane
Ashfield-Colborne-Wawanosh (Colborne Twp), Ontario
Welcome to 16 Cree Lane in Meneset on Lake, this LAKEFRONT 55+ adult lifestyle "land lease" community with private sandy beach. Buyers will be drawn to the secluded spacious yard, detached garage and lots of living space this home and property has to offer. This 2 bedroom, 2 bathroom spacious home is tucked away at the end of Cree Lane amongst the mature trees, trail to the beach and the privacy this home has to offer. Inside the 1284 square foot home you will find an open concept floor plan providing an abundance of room for dining, cooking in the kitchen, ample counter space and loads of cupboards for storage. The living room is a lovely space to snuggle in for the evening or step into the adjoining 3 season sunroom lined with windows and a patio door leading to the covered deck. The bright natural light in the sunroom is a welcome addition to this home as it creates over 235 square feet of additional living space. The primary bedroom with 3 piece ensuite (jacuzzi tub) is featured at the back of the home with the main 4 piece bathroom, smaller second bedroom and hallway laundry situated in the centre of the home. In 2020 the roof on both the home and garage were replaced with asphalt shingles. Other updates over the recent years include new plumbing (2025), newer flooring throughout and newer appliances. This is the perfect home for Buyers wanting lots of living space, lakeside living and close to the Town of Goderich. Meneset on the Lake is a lifestyle community with an active clubhouse, drive down immaculate beach, paved streets, garden plots and outdoor storage. (id:41954)
232 - 50 Richmond Street E
Oshawa (O'neill), Ontario
Welcome to this exceptionally large 2-bedroom, 2-bathroom condo offering outstanding value in a central location close to all amenities, transit, shopping, and dining. This bright and airy unit features wall-to-wall windows and two walk-outs to a 40-foot balcony overlooking a beautifully landscaped courtyard and gardens perfect for relaxing or entertaining. Enjoy the convenience of being on the same floor as premium building amenities, including an indoor swimming pool, workshop, and laundry facilities. With generous living spaces, natural light, and a functional layout, this condo is ideal for downsizers, first-time buyers, or anyone seeking space and comfort in a well-maintained building. condo fees include water, Cable and Internet. Please note the blue tarps are temporary - maintenance underway (id:41954)
764 Eaglemount Crescent
Mississauga (Erindale), Ontario
Welcome to this beautifully maintained 4-level backsplit, ideally located in a family-friendly neighbourhood close to everything you need - highways, top-rated schools, shopping, places of worship, U of T Mississauga, and public transit.This semi-detached home features a gated front entrance, interlocked driveway with additional parking, and a thoughtfully upgraded kitchen that opens into a generously sized family roomperfect for hosting or relaxing with loved ones. The upper level offers three spacious bedrooms and a full bath, while the main floor includes an additional bedroom and full washroom, ideal for elderly family members or guests seeking privacy.Step into the stunning concrete backyard, your own private retreat! Enjoy a dedicated entertainment zone, complete with a BBQ area, surrounded by lush green hedges, a sprinkler system, and light sensors that enhance both ambiance and security. Whether you're looking for flexible living space or a home designed for entertaining and comfort, this home truly has it all. (id:41954)
180 Nassau Street
Oshawa (Vanier), Ontario
Welcome to your next investment opportunity. This property has a large Modern legal non conforming fourplex. This Building has 2 (3 Bedroom 2 Bath Units) and 2 (1 Bedroom 1 Bath Units). Mixed with great long term tenants and newer tenants. Offering a generous 4.5 Cap Rate at current rents with ability to bring to a 6.2 Cap Rate at market rent. See Rent / Expense Statement and Floor Plans Attached. 176 Nassau is also for Sale MLS E12117389. Properties can be Purchased Together or Separately. Properties are in a great area, close to 401, public transit, parks, shopping and more! (id:41954)
441 Miller Avenue
Oshawa (Mclaughlin), Ontario
You Don't Want To Miss This Absolutely Stunning Home*Registered Duplex*Two-Unit House W/Certificate of Registration*Live On the Main Floor W/Use of Finished Basement & Receive Income From Upper Level Tenant To Help Pay the Mortgage*This One Is A Beauty*A Must See!*Upgraded, Updated & Renovated W/Attention to Every Detail*This Home Has Lots Of Character*Approx 2150 Sq Ft Finished Top to Bottom*Legal Duplex W/Bright & Spacious 2nd Floor-Upper Level Apartment*Presently Rented for $1537.50/mth-Tenant Pays 33.3% of Water & Gas*Hydro Is Paid Individually as Home Has 2 Separate Hydro Meters*Each Unit is Completely Separate W/Own Laundry*Upgraded Upper Level Family Size Eat-In Kitchen W/Pantry & 4 Appliances, Under Cabinet Lt'g, Pot Lt's, Backsplash, Cabinets & Counters W/Large Picture Window Overlooks Frontyard, Prime Bedroom W/Garden Dr Walk-Out to 10X8 Ft Sundeck Overlooking Backyard, Spacious Updated 4 Pce Bathroom W/Stackable Washer&Dryer in Closet & A Gorgeous 24X7 Ft Covered Front Porch*The Main Floor Can Also Be Rented (Approx$2500+/Month) Or Live In & Enjoy*Renovated Family Size Kitchen W/Large Breakfast Bar Overlooks Din/Rm-Breakfast Area W/Hardwood Floors, Spacious Liv/Rm W/Gas Fireplace, Picture Window & Hardwood Floors + So Much More! Pool Size Yard 40X130 Ft Fully Fenced W/Paved Drive & Parking for at least 4 Cars*Front Walkway W/Built-in Lt'g & Covered Porch W/Modern Lt'g for All Occasions*Prime Demand Location-McLaughlin Neighborhood-Quiet & Desirable Community*5 Minute Drive To Oshawa Centre & 401*Right On The Whitby/Oshawa Border*Pls see Multimedia W/Slide Show & Walk-Through Video Attached + Two-Unit Certificate, Survey, Schools in Immediate area, Parks, Floor Plans & List of Upgrades*Pls Note: Vacant Pictures of Upper Level Apartment are 3.5 Yrs Ago Before Tenant*AAA Tenant to Be Assumed* (id:41954)











