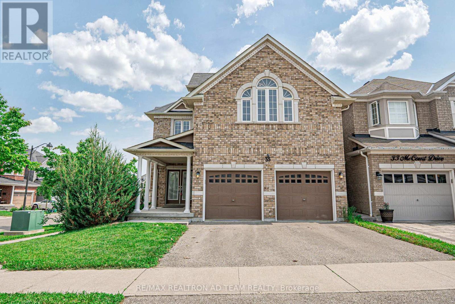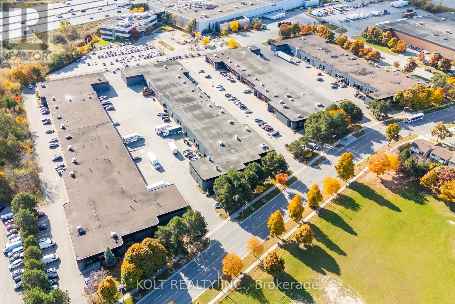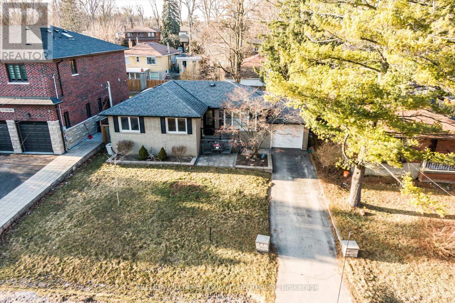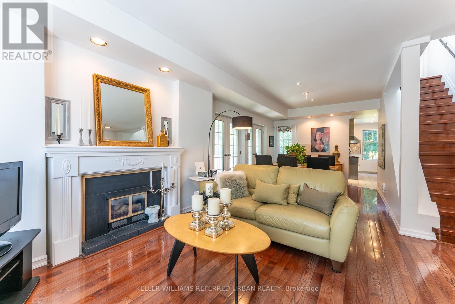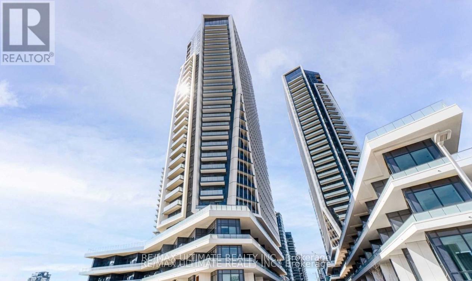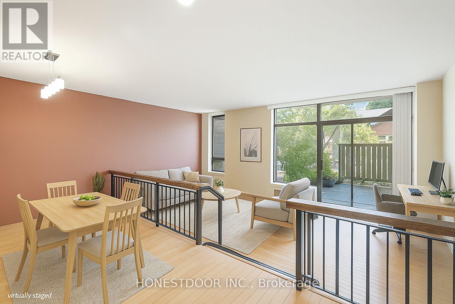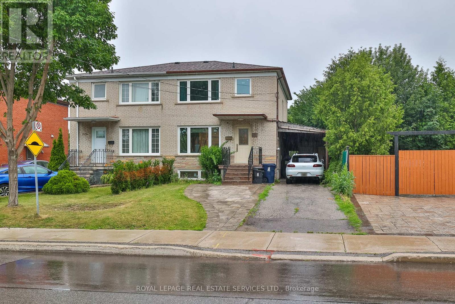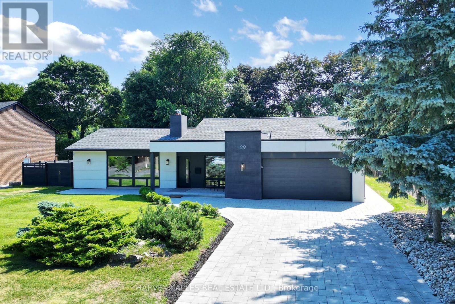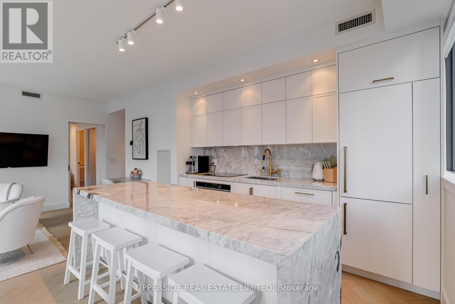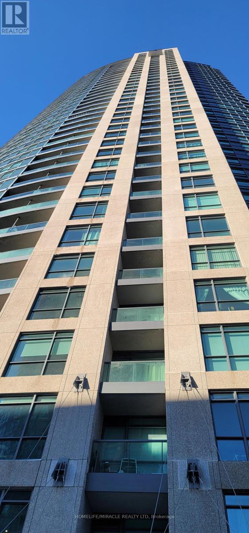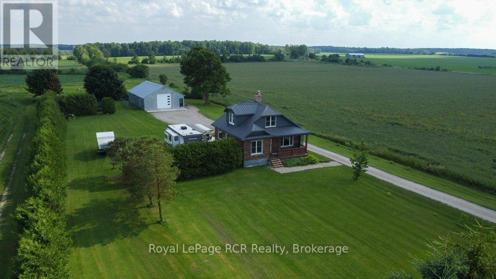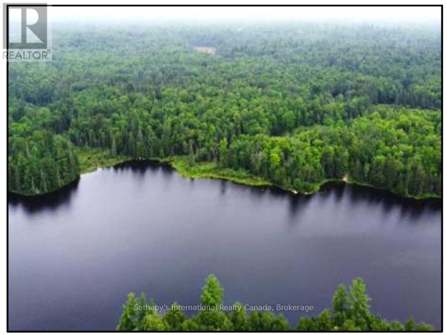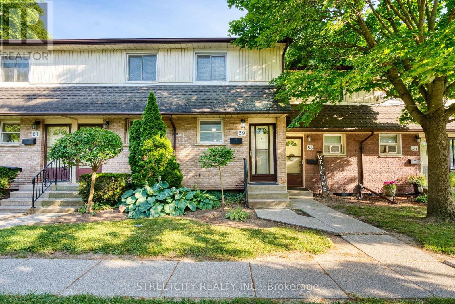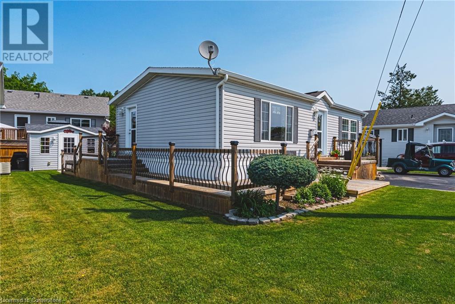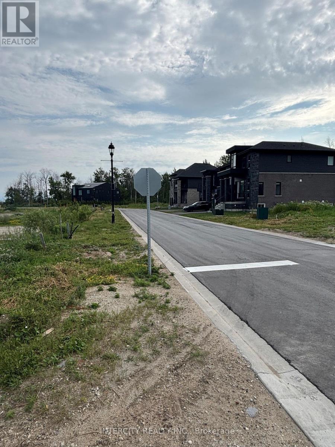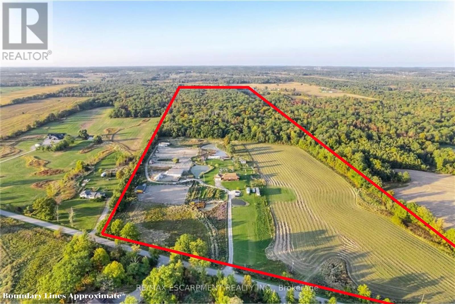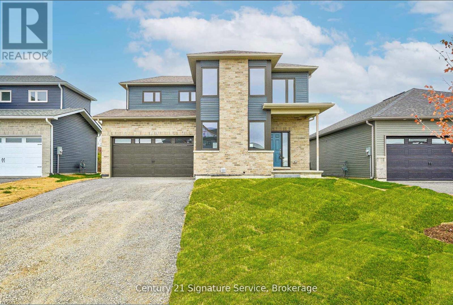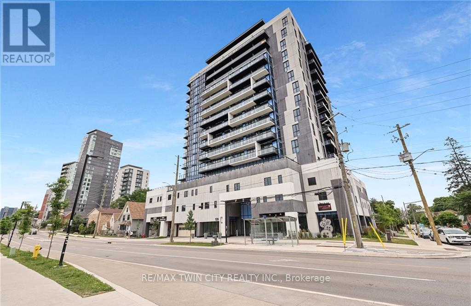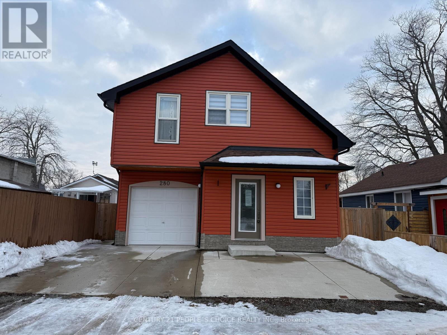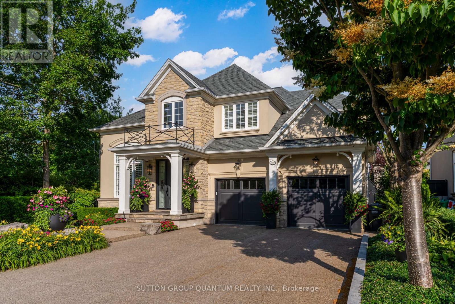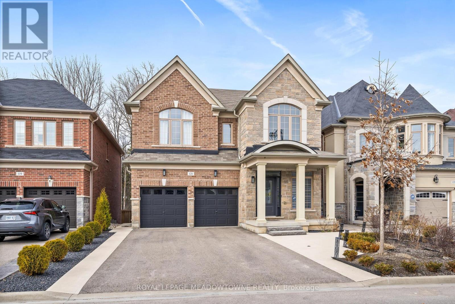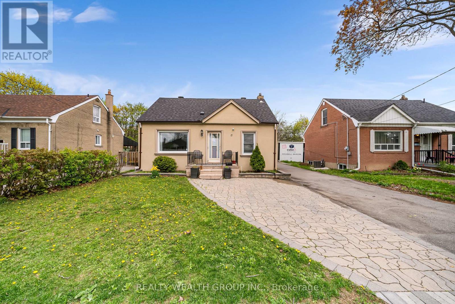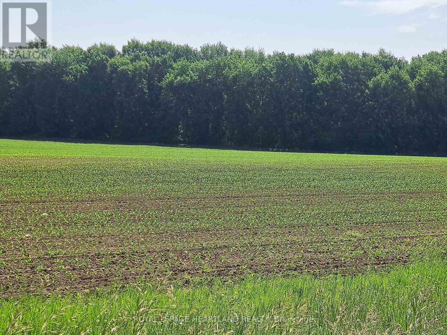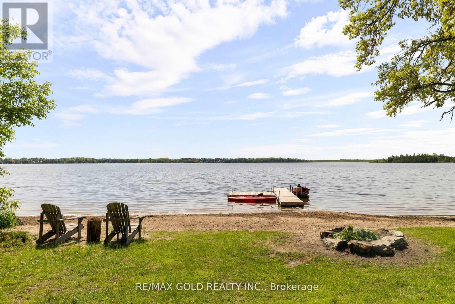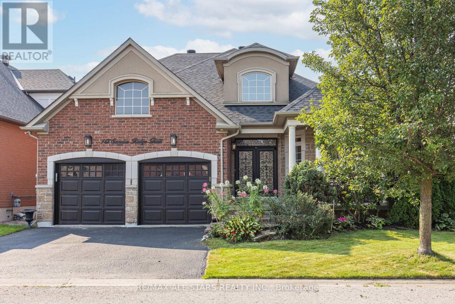47 Blair Crescent
Barrie (Grove East), Ontario
Welcome to 47 Blair Cres, this beautiful brick, fully finished, two-story home on a premium lot in Barrie's Desirable North East End. Featuring 4 Bdrms, 2.5 Baths, Family Room With Fireplace & Walk Out, Laundry W/ Direct Garage Access W/ Loft Storage. Close To Highway 400, Walking Distance To Arena, Hickling Park, Schools, No-Frills, Georgian College, Royal Victoria Hospital And Shops. (id:41954)
720 - Ph 681 Yonge Street
Barrie (Painswick South), Ontario
Presenting suite 720 at South District Condominiums. Step inside to discover this meticulously designed, 720 sq. ft. one-bedroom penthouse suite, a modern sanctuary built in 2022. Seamlessly blending contemporary style with timeless elegance, experience modern living in one of Barrie's most sought-after locations. The open-concept layout is bathed in natural light, thanks to expansive floor-to-ceiling windows that frame views of the city. Soaring 9-ft. ceilings amplify the sense of space, while premium finishes such as stainless-steel appliances, sleek white cabinetry, quartz countertops, stylish backsplash, a glass-enclosed shower, and rich laminate flooring create a harmonious atmosphere. The suite is further enhanced by convenient in-suite laundry facilities and a neutral colour palette, allowing you to effortlessly personalize the space to your taste. Indulge in the exceptional amenities, which include a fitness centre, a sophisticated party room, 24-hour concierge service, and a stunning rooftop patio. This inviting outdoor space boasts panoramic city views, complete with comfortable loungers and a BBQ area, perfect for relaxation and entertaining. The suite also comes with one exclusive underground parking spot for your convenience. Situated just moments from premier shopping destinations, fine dining, Barrie South GO station, top-rated schools, and Painswick Park just a short walk away, this location offers unparalleled access to all that the city has to offer. Don't miss the opportunity to claim this extraordinary penthouse suite as your own! (id:41954)
305 - 6 Toronto Street
Barrie (Lakeshore), Ontario
Welcome to the Waterview Condominium Community! Situated on the shore of Lake Simcoe's Kempenfelt Bay - this rarely offered third level garden suite offers spectacular uninterrupted water views and warmth of southern sunshine, as well as a stunning garden terrace walk out! Spacious 836 sqft one bedroom + den floor plan provides an abundance of functional living space for yourself and your guests, or to have a comfortable home gym, study zone or home office. With only a few of this floor plan in the building - this is a rare and unique condo living space! Tasteful neutral decor throughout makes it a breeze for you to customize this space to your own style (freshly painted). Open kitchen with stylish white cabinets and high-end quartz countertops as well as an abundance of cabinets for storage. Breakfast bar overlooks the open floor plan living space. Convenient maintenance - hardwood flooring and tiles - no carpeting! Sliding doors and large windows bathe this suite with natural light. Extend your functional living space outdoors onto your private terrace, open to the third level mature perennial gardens. You will appreciate having your own laundry in this well-appointed suite. This condo community offers some of the best common amenities - indoor all season pool, hot tub and sauna with change rooms - as well as party room, games, room, library, gym/exercise room, guest suites, visitor parking and more! Welcome to the waterfront of Lake Simcoe on the shore of Kempenfelt Bay - boardwalk stroll along the beach, hike/bike along the seasonally groomed Simcoe County Trail. Steps to key amenities that Barrie has to offer - shopping, services, fine and casual dining, entertainment and four season recreation Simcoe County is known for. Short drive to golf, skiing and commuter routes north to cottage country or south of the GTA and beyond. Easy access to public transit, GO train service. Welcome to the luxury and convenience of condo life in Barrie! (id:41954)
19 Oakridge Drive
Barrie (Sunnidale), Ontario
BEAUTIFULLY MAINTAINED 5-BEDROOM GEM IN OLD SUNNIDALE WITH A TRANQUIL FOREST BACKDROP! A rare opportunity awaits in the coveted Old Sunnidale neighbourhood, just steps from the natural beauty of Sunnidale Park with its arboretum, walking trails, playground, open green spaces, and forested surroundings. Enjoy unmatched convenience with schools, parks, dining, public transit, a community centre, and daily essentials all within walking distance - plus quick access to Highway 400 and just minutes to Barrie's vibrant waterfront, featuring beaches, shoreline trails, and lively downtown events. Set on a peaceful lot with no rear neighbours and backing onto a tranquil stretch of forest, this home offers exceptional privacy and serene outdoor living. The beautifully landscaped yard showcases mature trees, colourful gardens, and an expansive deck and patio with multiple areas to relax or entertain. An oversized driveway combined with an attached two-car garage provides effortless parking for up to eight vehicles - perfect for families, guests, or hobbyists alike. Inside, the renovated eat-in kitchen shines with contemporary finishes, breakfast bar seating, a bright breakfast area, and a walkout to the patio. The inviting family room features a natural gas fireplace and a second walkout, creating a warm and versatile gathering space. Upstairs, you'll find four generous bedrooms, including a spacious primary suite with a walk-in closet and private ensuite, complemented by a stylish main 4-piece bath. A convenient main floor powder room and a fully finished lower level with a large rec room, additional bedroom, full bath, and ample storage space complete the layout. Meticulously cared for with every detail thoughtfully maintained, this standout #HomeToStay exudes pride of ownership and is ready to impress from the moment you step inside! (id:41954)
1826 Quantz Crescent
Innisfil, Ontario
Top 5 Reasons You Will Love This Home: 1) Striking custom-built residence set on a sprawling 2.17-acre estate, boasting unmatched curb appeal with mature trees and a tranquil ravine backdrop that delivers both privacy and natural beauty 2) Experience upscale living in a chef-inspired kitchen featuring sleek stainless-steel appliances, rich cabinetry, and a charming breakfast nook, perfect for intimate meals, flowing effortlessly into the backyard for seamless indoor-outdoor entertaining 3) Bathe in natural sunlight streaming through the elegant glass courtyard, while the refined family and living rooms, each with their own fireplace, offer cozy gathering spaces and step onto private balconies from the bedrooms for stunning, serene views 4) A showstopping indoor pool sanctuary complete with wood beam accents, its own fireplace, and a walkout to pristine landscaping, creates the ultimate space to relax, rejuvenate, and entertain year-round 5) Convenience meets function with a spacious triple-car garage ideal for storing vehicles or outdoor gear, all just minutes away from Barrie and the Barrie South GO station for effortless commuting. 8,409 fin.sq.ft. Age 34. Visit our website for more detailed information. (id:41954)
908 - 20 William Roe Boulevard
Newmarket (Central Newmarket), Ontario
Spacious 3-Bedroom Gem in a High-Demand Newmarket Building! Welcome to this beautifully maintained, over 1300 sq ft condo offering an unbeatable combination of space, comfort, and location. This rare 3-bedroom, 2-bathroom unit features two large walk-out balconies with stunning views perfect for relaxing or entertaining. Enjoy a bright and open concept layout with an ensuite locker and laundry for added convenience. Located just minutes from Yonge Street, transit, shopping, dining, and all amenities, this quiet, well-managed building is surrounded by lush greenspace, gardens. Plenty of visitor parking available. Dont miss your chance to own in one of Newmarket's most sought-after buildings! Primary bedroom heat pump 2025. (id:41954)
35 Mccourt Drive
Ajax (South East), Ontario
Welcome To This Beautifully Upgraded Brick And Stone Corner Home Built By John Boddy Homes, Offering Exceptional Natural Light Through Extra-Large Windows Throughout. Featuring A Builder-Finished Walk-Up Basement And A Spacious Double Door Entry That Opens To A Large, Welcoming Foyer. The Open-Concept Floor Plan Boasts 9-Ft Ceilings On The Main Floor, A Cozy Family Room With A Fireplace, And A Stylish Dining Room With Coffered Ceilings. The Upgraded Kitchen Is A Chefs Delight With Premium Cabinetry Topped With Crown Moulding, Custom Backsplash, And Built-In Stainless Steel Appliances. Enjoy Morning Coffee With A Walk-Out From The Breakfast Area To The Deck. Upstairs, You'll Find An Oak Staircase With Iron Pickets, A Skylight, A Media/Entertainment Room, And Generously Sized Bedrooms. The Prime Bedroom Features A Luxurious 5-Piece Ensuite And His & Hers Walk-In Closets. The Entire Home Features Laminate Flooring. Additional Highlights Include Direct Access To The Garage From Inside And A Builder-Finished Basement With A Separate Walk-Up Entrance. Located Just Steps To The Lake, Scenic Trails, Parks, And Public Transit, And Only Minutes To Schools, Shopping, The GO Station, Hwy 401, And The Hospital. This Home Truly Offers The Perfect Blend Of Elegance, Space, And Convenience! **EXTRAS** S/S Fridge, S/S Dishwasher, S/S B/I Double Oven, B/I Cook Top, Garage Door Opener With Remote & CAC. Hot Water Tank Is Rental (id:41954)
17 - 501 Passmore Avenue
Toronto (Milliken), Ontario
Attention Food Entrepreneurs! An exceptional opportunity awaits you to own a fully equipped, high-capacity commercial kitchen strategically located near Highway 401 and Highway 7, ideal for delivery, catering, meal prep, or wholesale food production.This turnkey facility has been thoughtfully designed for maximum efficiency and volume, featuring top-of-the-line equipment including a commercial oven, industrial mixer, walk-in cold storage, and dedicated workstations. Everything you need to launch or scale your food business is already in place.Both the business and the property are included in the sale, offering a rare chance to own your operation outright and build your food empire from day one.Opportunities like this don't last long.contact us today to schedule a viewing and take the first step toward your culinary success. (id:41954)
822 - 135 Village Green Square
Toronto (Agincourt South-Malvern West), Ontario
Welcome to Tridels award-winning green Metrogate community! This bright and spacious unit features fresh paint and updated kitchen and bathroom plumbing. Enjoy a modern open-concept layout with granite counters and a private balcony offering stunning unobstructed west views. Conveniently located near Hwy 401, parks, trails, and retail, with future access to TTC subway, GO, and buses. Minutes from Kennedy Commons, Scarborough Town Centre, and Agincourt Mall with Walmart. Stylish, functional, and well-connected. (id:41954)
409 - 1093 Kingston Rd Avenue
Toronto (Birchcliffe-Cliffside), Ontario
Welcome to this Beautiful Spacious 2 Bedroom 2 Bathroom Suite in the Highly Sought-After Henley Gardens. This pristinely cared-for residence features a large kitchen, complemented by an open-concept living and dining area that opens onto a private balcony. Two Generously Sized bedrooms with An Ensuite Bathroom adjacent to the Primary Bedroom. Enjoy the convenience of parking and a locker. Residents have access to top-tier amenities, including a gym, sauna, party room, library, and beautifully landscaped gardens with BBQ areas. (id:41954)
Unit 1 - 445 Milner Avenue
Toronto (Malvern), Ontario
Welcome to Milner Business Park; Featuring this Prime industrial unit offering 7321 sqft with 16' clear height, & 2 Truck Loading Docks, ideal for end users or investors. Great location in high demand industrial area with quick access to Hwy 401, a key benefit for logistics and transport-oriented businesses. Flexible E0.6 zoning can accommodate a wide range of industrial uses. The property's three access points streamline entry and exit, with ample parking spaces for your staff & clients. Vendor options for turnkey office build-outs & renovations, the space is easily adaptable to your needs. This industrial unit is a smart choice for operational efficiency and investment potential. (one truck level door is equipped with ramp for optional drive in access) (id:41954)
3703 - 125 Village Green Square
Toronto (Agincourt South-Malvern West), Ontario
Wow!! Townhome feeling with this Extra Large Corner Unit 1366Sq ft Condo With 2 Bedroom Ensuite. Breathtaking Unobstructed city views including the CN Tower and Lake. Large Den that has been used as a functional 3rd Bedroom. This unit is bigger than some townhomes in the GTA! Sun filled, Stunning Panoramic Lake and CN tower views. Bright And Spacious With A Great Layout and 200sq foot, wrap around balcony with 2 Separate entrances. Lots Of Amenities In The Building, Indoor Pool, Party Room, Gym, And More. Great Location, Close To Kennedy Commons, Hwy 401, Scarborough Town Centre, TTC, Parks, Schools, Places of Worship and Much More! Convenient Underground Parking. (id:41954)
26 Pendrill Way
Ajax (Central East), Ontario
Welcome to 26 Pendrill Way in Northeast Ajax. Enjoy the freedom of owning a freehold property!! This Freehold Townhome (NO MAINTENANCE FEES NO POTL FEES) features 2 Bed + 1.5 Bath, stone/brick exterior with a functional open concept floor plan. Step into the main level featuring a bright & spacious eat In kitchen with breakfast bar that flows seamlessly into the large living room/dining room area with a walk out to the patio. Ideal for first time buyers, young professionals or down sizers. 2nd Level features large primary bedroom with semi-ensuite bathroom and oversized walk-in closet. Nice sized second bedroom with large window. Freshly painted throughout. Built-in shelves and office nook. Entrance to home from attached garage. Easily Park 3 Cars in total. Don't miss out on this great home in the ideal location in a family friendly neighbourhood! Highly rated Voila Desmond School and neighbourhood parks just steps away. Transit, 401 & 407 highways, Costco, restaurants, banks & grocery stores all In close proximity. (id:41954)
228 Island Road
Toronto (Rouge), Ontario
Offers Anytime! Welcome to 228 Island Rd. A beautifully renovated bungalow situated in a quaint pocket in the West Rouge Community. A mature Japanese Maple welcomes you on the front yard and leads you up the stone interlock front patio. Step in to an open-concept living/dining/kitchen space complete with rich hardwood floors, recessed lighting, over-sized living room window, gas fireplace with remote and a walk-out to a backyard oasis. The kitchen has been opened up while maintaining plenty of cabinet and storage space. Chef-grade appliances, breakfast bar, granite counters, under-mount sink and neutral backsplash offer a luxurious cooking experience. And if you prefer, step out the dining room to a large (composite- no maintenance needed) 2-tier deck perfect for lounging and entertaining. Connect your BBQ to the Gas line hook-up in the backyard (NO propane tanks!) and enjoy the lush greenery. Main floor bath has large Skylight flooding the room with natural sunlight. Bright and fully finished basement, offering a brick gas fireplace, exposed feature brick wall, 3 pc renovated bathroom with glass shower, desk area and a separate laundry/utility room. Large shed in backyard for all your gardening tools, and fully fenced yard to keep your kids and pets safe. Ideal location to walk to Rouge Beach Park. Superb location, 2 Min away from the Hwy 401. Perfect for young families, first time buyers and downsizers. (id:41954)
18 Eastmount Avenue
Toronto (Playter Estates-Danforth), Ontario
Homes within the Jackman Avenue Jr. Public School catchment are always in demand thanks to the school's consistently top-ranked EQAO scores--but you probably already knew that. It's just a 12-minute walk (850m) to the school. 18 Eastmount is a bright, beautiful corner-unit semi that offers outstanding value and location. Rare side-by-side private parking for two (fits 4-5 cars total) makes it ideal for growing families or downsizers who want space and convenience in a top-tier neighbourhood. Only a 7-minute walk (500m) to Broadview Station, with quick access to the DVP, Lower Don Trail for biking and hiking, and all the shops, cafes, and restaurants of Greektown. The large, private backyard backs onto mature trees, with additional green space at the end of the street. Located on a quiet residential pocket with low traffic-no parking access from the building across the street. If you're looking for a home in a family-friendly community with top schools, transit, and nature at your doorstep, this might be the one. Possibility to create a 3rd bedroom in basement. (id:41954)
508 - 330 Richmond Street W
Toronto (Waterfront Communities), Ontario
Experience urban living at its finest in this modern and spacious 1-bedroom suite, perfectly situated in Toronto's vibrant Entertainment District. Boasting a 100% Walk and Transit Score, this 635 sqft unit (+ 88 sqft balcony) features a functional open-concept layout, 9-ftceilings, and hardwood flooring throughout. The contemporary kitchen is equipped with quartz countertops, a stylish backsplash, upper cabinetry, and stainless steel appliances. Step on to the private balcony and take in stunning city views. Residents enjoy 5-star building amenities, including a 24-hour concierge, a rooftop pool, a fully equipped gym, a games room, and more. Conveniently located steps from TTC, Queen West, the Financial & Fashion Districts, Ryerson(TMU), U of T, top restaurants, Scotiabank Theatre, and all the city has to offer. Includes 1locker. Don't miss this opportunity to live in one of Toronto's most sought-after locations!**Photos are virtually staged** (id:41954)
804 - 1 Cole Street
Toronto (Regent Park), Ontario
Cool, calm and COLE-llected! First-timers, investors, this is effortless living! Zero wasted space in this 1 + den, 604 sq ft suite with room for a dining table, counter stools and large furniture. Hooray for human-sized appliances in this fresh bright kitchen! Spacious bedroom with windows and functional den with built-in Murphy bed - brilliant for both working from home and overnight guests. Enjoy coffee and cocktails on the full-length balcony overlooking the quiet rooftop green space. Brand new flooring, freshly painted and completely move-in ready. Parking, locker and huge foyer closet all included. An incredibly well-managed, quiet, safe, pet-friendly building. Fab security and amenities: 24/7 concierge, gym, party room, rooftop terrace, bike storage and visitor parking! Perfectly located in the Regent Park hood that keeps getting better! Groceries, restaurants (shout out Cafe ZuZu), Aquatic Centre and TTC outside your door. Moments to the Distillery, Riverdale Park (best sunsets), St Lawrence Market, Waterfront and Downtown. (id:41954)
507 - 160 Baldwin Street
Toronto (Kensington-Chinatown), Ontario
Welcome to Kensington Market Lofts - Authentic Hard Loft Living in the Heart of Toronto. Don't miss this rare opportunity to own a piece of Toronto history in one of the city's most iconic loft conversions. Originally a 1920s schoolhouse, this unique 7-storey boutique building was transformed by Context Developments in 1999 and has since become a beloved address for loft enthusiasts and urban dwellers alike.This sun-drenched hard loft features wall-to-wall windows, stylish cork flooring throughout, and a private open balcony perfect for enjoying your morning coffee or evening unwind. The open-concept kitchen and living area offers endless layout possibilities, ideal for both entertaining and everyday living.The recently renovated spa-like bathroom includes ensuite laundry for added comfort and convenience. Nestled in the heart of Kensington Market, one of Torontos most vibrant and creative neighbourhoods, everything you need is just steps from your door from fresh local markets and eclectic restaurants to top schools, world-class museums, and seamless TTC access. With a perfect Walk Score and Bike Score of 100, you'll enjoy unmatched urban convenience. Queen West, Chinatown, Little Italy, the AGO, U of T, and major hospitals are all within easy reach.This is more than just a home its a lifestyle. A truly rare chance to live in a culturally rich neighbourhood in a landmark building. (id:41954)
1905 - 30 Ordnance Street
Toronto (Niagara), Ontario
Welcome 30 Ordnance, where contemporary design meets urban convenience. This stunning 1-bedroom suite with 1 locker offers a west view and a view of the lake. The open-concept layout creates an airy and inviting atmosphere, with approximately 500 sq. ft. of interior space complemented by an inviting exterior balcony, perfect for enjoying breathtaking sunsets. The modern kitchen featuring quartz countertops, a striking honeycomb backsplash, and customized stainless steel appliances. Throughout the suite, you'll find elegant laminate flooring and stylish finishes that add to its contemporary appeal. Residents of Playground Condos enjoy world-class amenities, including a rooftop pool and lounge, a state-of-the-art gym, a sauna, and a yoga studio. Entertain guests in the party room, relax in the theatre and lounge, or take advantage of the guest suites and visitor parking. With 24-hour concierge and security, you'll enjoy peace of mind and convenience.Perfectly positioned in the vibrant Garrison Point community, you'll be just steps from King West, Liberty Village, and the Lakeshore/Waterfront path. Enjoy easy access to parks, trendy shops, restaurants, pubs, and Billy Bishop Airport, with quick connections to the Gardiner Expressway, GO Train, TTC, and BMO Field. (id:41954)
312 - 40 Sylvan Valley Way
Toronto (Bedford Park-Nortown), Ontario
Tranquil Townhome-Style Living in the Heart of Bedford Glen, pet-friendly! Welcome to a rare opportunity in the prestigious and beautifully maintained Bedford Glen community at Avenue Road & Lawrence Avenue West- an ideal home for those seeking peace, nature, and the comforts of condo living without compromising independence. This spacious 1,200 sq. ft., two-storey townhouse-style unit offers 2 bedrooms and 1.5 bathrooms, thoughtfully designed for comfort and functionality. Perfect for seniors, downsizers, or anyone looking for a quiet, pet-friendly retreat, this home combines serene surroundings with modern convenience. Key Features: Bright and Inviting: Enjoy abundant natural light from large east-facing windows and a sliding glass door that opens to your private ground-floor patio ideal for morning coffee, gardening, or BBQs. Outdoor Living: The primary bedroom features a walkout to a spacious second-floor balcony, offering a peaceful spot to unwind or enjoy a good book. Natural Oasis: Set in the heart of the complex, this unit is just steps from Bedford Glens lush, private ravine setting, complete with walking paths, waterfalls, koi ponds, and spectacular gardens a daily retreat for residents who love the outdoors. Convenience Included: Comes with one underground parking spot, a storage locker, and all - exclusive - maintenance living monthly fees cover water, hydro, natural gas, and Rogers Infinite TV. Don't miss this chance to own a tranquil, move-in-ready home with great neighbours in one of Toronto's most sought-after Senior condo communities. *Some pictures are virtually staged (id:41954)
818 - 111 Elizabeth Street
Toronto (Bay Street Corridor), Ontario
Experience modern urban living in this newly renovated 1 Bedroom + Den suite (1 Parking Included) in downtown Toronto. The spacious den can serve as a second bedroom (8.07 feet by 7.41 feet ), study, or office, complemented by 2 full baths, Ensuite Laundry and a large balcony. Water, gas & parking are included in utilities. The suite features a renovated Kitchen, vinyl floors, porcelain tiles, & a sliding glass door in the den, & upgraded second bathroom vanity. Steps from the Eaton Centre, hospitals, and 2 subway stations (Dundas & St. Patrick), with a Longos grocery at the base of the building, this location offers unparalleled convenience. Enjoy amenities rooftop lounge with BBQ facilities, a party room, two gyms, an indoor pool, hot tub, Sauna, Free visitor parking, and Guest suites. Well-managed building with approximately 60% owner-occupied units. This mid-rise (16 stories) with high unit density (522 suites) offers low maintenance fees & quick elevator service. Ideal for both end-users and investors, featuring a strong resident mix of healthcare professionals, dental and university students, and young professionals." (id:41954)
224 Overbrook Place
Toronto (Bathurst Manor), Ontario
Beautifully Renovated 2-storey Semi In The Heart Of Bathurst Manor! Welcome To This Fully Renovated Semi-detached Home Nestled In The Desirable, Family-friendly Bathurst Manor Community. Featuring Gleaming Hardwood Floors Throughout And A Bright, Eat-in Kitchen, This Home Offers Both Comfort And Functionality. The Finished Basement Includes A Spacious Bedroom And A Modern 3-piece Bathroom Ideal For A Home Office, Guest Suite, Or A Cozy Entertainment Space For Family And Friends. Enjoy The Convenience Of Being Just Steps To Transit And Only Minutes From Downsview Station. Surrounded By Great Schools, Shopping, Synagogues, Parks, And More This Is A Location That Truly Has It All! 2018 Renovations To Interior Including Mechanicals And Windows/doors Replaced, New Flooring Throughout, New Kitchen And Bathrooms. 2020 New Deck, Chain Link Fence And Garden Box. 2022 Front Patio And Driveway Stone Work. Buyer And Buyers Agent To Verify Square Feet Of Home. Show And Sell This Lovely Semi With Confidence. (id:41954)
29 Parmbelle Crescent
Toronto (Parkwoods-Donalda), Ontario
Tucked away on a quiet crescent just steps from the prestigious Donalda Golf Club, this exceptional home offers exceptional space, sophistication, and timeless appeal. The main floor family room provides a bright, airy setting ideal for both everyday living and entertaining. The principal bedroom with soaring 10-foot ceilings is a serene retreat, complemented by a spacious en-suite. The basement features a large rec room perfect for relaxation, play, or movie nights. Now offering expanded versatility and upgraded livability, this residence blends classic charm with modern functionality. Set on a a generous 87 x 121 lot on a signature stage street in a peaceful, tree-lined neighborhood, it features beautiful white oak flooring throughout, enhanced by two inviting gas fireplaces and custom built-ins. At the heart of the home is a chefs kitchen with a large center island, opening directly to a pool-sized backyard perfect for hosting or unwinding in style. With a double car garage, wide driveway, and thoughtful design throughout, this turnkey home offers a rare opportunity to enjoy refined living in one of the areas most desirable enclaves. (id:41954)
1103 - 8 Charlotte Street
Toronto (Waterfront Communities), Ontario
Live in luxury at Charlie Condos in this sun-drenched, fully renovated corner suite at King & Spadina, featuring over $100K in upgrades. Wrapped in floor-to-ceiling windows, this stunning unit offers breathtaking panoramic city views and an airy, open-concept layout perfect for modern living. Enjoy a brand new eat-in kitchen with built-in appliances, herringbone hardwood floors, natural stone counters, and custom cabinetry throughout. The spacious primary bedroom features a sleek ensuite and built-in closets. In-suite laundry with a brand new washer and dryer, plus elegant designer finishes, complete the space. Charlie Condos offers first-class amenities including a 24/7 concierge, fully equipped gym, outdoor pool, spa, rec room, and more all in an unbeatable location steps from Torontos best restaurants, nightlife, and transit. (id:41954)
2412 - 219 Fort York Boulevard
Toronto (Niagara), Ontario
661 Sq Ft - 1 Bed (Fits King) + 2 Baths W/ Owned Parking And 40 SqFt Private Balcony. 9' Floor-Ceiling Windows Offer Breathtaking West Exposure + Lake View! Large Upgraded Kitchen W/ Expansive Pantry, Bedroom W/ Walk-In Closet To Ensuite, And Hardwood Floors. Enjoy Sunsets On Private Balcony Or 52 Acres Of Parks At Your Doorstep. Steps Away From Loblaws/Lcbo, Parks, Restaurants, Ttc And More. Absolutely stunning view of the Toronto waterfront skyline from the 24th Floor of this beautiful, spacious apartment. Right in the heart of downtown Toronto - with easy access to the transit at the doorstep. Completely renovated unit, with an open balcony to enjoy your amazing waterfront view, walking access to the park right across the street. Freshly painter with neutral colors. Generous sized kitchen with all stainless steel appliances. The building is equipped with fantastic amenities (rooftop deck overlooking the lake with hot tub, indoor pool, sauna & gym). 24hr concierge for your convenience and security. Lots of Exciting developments coming up in the neighborhood - Ontario Place revitalization & the upcoming Hoverlink high-speed hovercraft connection Toronto to Niagara Falls in just 30 mins! Short walk to transit, dog park, groceries, LCBO, Bentway/Fort York parks, Budweiser, BMO Field & Rogers Center. whether you are a first-time home buyers, looking to downsize or an investor, this is the ideal choice for you. (id:41954)
8321 Highway 89
Wellington North, Ontario
Welcome to your new country retreat in Conn! This 1.5 story home offers 1,008 sq ft of move-in-ready living with plenty of room to make it your own. Thoughtful updates blend with classic charm from the fully redone kitchen (2019) featuring modern cabinetry and stainless appliances, to the bright living room framed by oversized windows that flood the space with natural light. Main Level offers a flexible bedroom/office adjacent to the full bathroom . Dining area with sliding glass doors leading to a 600 sq ft deck, complete with covered pergola and built-in bar ideal for gatherings. Upper level has two spacious bedrooms with ample closet space. Expansive 30x50 workshop with a 12 foot overhead door is perfect for woodworking, car projects, or extra storage Generous country lot offering privacy and room to expand gardens or outdoor living areas. (id:41954)
597 (Lot 3) Fords Road
Magnetawan (Spence), Ontario
Tranquility on Ruebottom Lake! 460 feet of south facing natural shoreline on 9.6 acres of mature mixed forest. The level lot provides for easier driveway options to potential build sites. The shoreline is protected fish habitat with a good spot for a floating dock on the middle point. Enjoy an untouched view of the opposite shoreline of which 1/3 is crown land. Ruebottom Lake is about 110 acres with only 11 other property owners. This lake is known for good bass and pike fishing. Hundreds of acres of crown land nearby. Email for full details and to view this property and build your dream hideaway! This location is strictly off the grid with private seasonal access. HST in addition to purchase price. (id:41954)
43 Cedar Street
Collingwood, Ontario
Welcome to 43 Cedar Street, a character-filled century home nestled on one of Collingwood's most sought-after tree streets. Comes with a newly built 16x40 ft detached garage/workshop with 200 amp service, ideal for hobbyists or those in need of ample storage. Set on a deep 51x165 ft town lot, this property blends timeless charm with some thoughtful modern touches. This 3-bedroom, 2-bathroom home features a convenient main-floor primary bedroom offering flexibility for families or those looking to avoid stairs. A refreshed separate main floor bathroom adds comfort, while the classic architectural details remain intact, preserving the homes historic and unique appeal. Step inside to discover original hardwood flooring throughout the main level, complemented by new vinyl plank flooring upstairs in the hallway and bedrooms. The updated kitchen, complete with modern butcher block counters and bright skylight, that fills the space with natural light, creating an inviting hub for daily living. Garage has operational garage doors on both ends, making it a versatile space with endless potential. An additional storage shed offers even more room for tools, toys, or seasonal gear. Whether you're looking to embrace Collingwood's heritage or simply enjoy the peaceful, walkable neighbourhood, this home is a rare find. Don't miss the opportunity to own a piece of history with room to grow. Call now for your own private showing! (id:41954)
59 - 1919 Trafalgar Street
London East (East I), Ontario
Welcome to this beautifully two-storey townhome! The main floor features a spacious living room and a bright kitchen with an adjoining dining area. Upstairs, you'll find two generously sized bedrooms offering comfort and privacy, along with a well-appointed 4-piece bathroom. The finished basement includes a cozy rec room and a 3-piece bathroom perfect for extra living space or guests. Located at the back of the complex, this unit enjoys a quiet, private setting, away from street noise. Enjoy a fully fenced rear patio, ideal for relaxing or entertaining. The condo fee is $240/month and includes water. Ample visitor parking is available. Conveniently situated within walking distance to the shopping plaza at Trafalgar and Clarke. (id:41954)
21 Elm Street Pvt Private
Puslinch, Ontario
21 Elm Street – Meticulously Maintained & Full of Character in Mini Lakes. Discover cozy comfort and easy living at 21 Elm Street, a well-cared-for 2-bedroom, 1-bathroom bungalow in the heart of Mini Lakes—a vibrant gated community offering condo-style ownership and year-round enjoyment. This bright and cheerful home features a wrap-around deck, a sun-filled eat-in kitchen, and laminate flooring throughout. Unique touches and pride of ownership are evident in every corner, from the charming layout to the thoughtfully maintained finishes. You’ll also find a 3-season gazebo/sunroom—perfect for morning coffee, afternoon reading, or evening visits with friends. Stay comfortable year-round with natural gas heating, central air conditioning, and the added ambiance of a gas fireplace. Outdoors, enjoy double-wide parking, a powered shed for additional storage, and easy access to all of Mini Lakes’ activities. Whether you’re looking to downsize, retire, or simply embrace a slower pace in a welcoming and well-connected community, 21 Elm Street offers charm, quality, and simplicity—all just minutes to the 401 and south Guelph. (id:41954)
1018 - 38 Water Walk Drive
Markham (Unionville), Ontario
Step into elevated living at Riverview by Times Group, a 2-year new luxury condominium that redefines modern elegance in the heart of Markham. This freshly painted, just-like-new corner suite offers 1,082 square feet of refined interior space, wrapped by an impressive 145 square foot oversized balcony with panoramic views of the city, distant treetops, and endless skies. Whether you're enjoying your morning coffee or catching the sunset, this suite delivers an unbeatable backdrop for everyday living. The thoughtfully designed layout features two spacious bedrooms and a generous den that can seamlessly function as a third bedroom or private home office. Inside, you'll be welcomed by 9-foot smooth ceilings, engineered vinyl flooring throughout, and expansive window that flood the space with natural light. The kitchen and bathrooms are appointed with sleek quartz countertops and modern soft-close cabinetry-designed for both luxury and everyday functionality. This home isn't just a place to live-it's a lifestyle. Enjoy resort-style amenities including a 24-hour concierge, fully equipped gym, indoor pool, sauna, library, multipurpose room, and even a pet spa to pamper your four-legged family members. Perfectly positioned on Highway 7, this prime location puts you within walking distance to Whole Foods, LCBO, gourmet restaurants, VIP Cineplex, Goodlife Fitness, Downtown Markham, and the charm of Main Street Unionville. Public transit is right outside your door, and you're only minutes from Highway 404, 407, and Unionville Go Station-making commuting effortless. Families will appreciate being in one of Markham's top-rated school zones, including Milliken Mills Public School, Unionville High School, and Pierre Elliot Tradeau High School. Don't miss this rare opportunity to own a freshly painted, 2-year new luxury corner unit in one of Markham's most desirable communities. Come see it for yourself and fall in love with your next home. (id:41954)
134 Sebastian Street
Blue Mountains, Ontario
Build Your Dream Home in Blue Mountain! Welcome to 134 Sebastian St, a premium vacant lot with a 55.28ft frontage and 100.29ft of depth located in the highly sought-after Blue Mountain area. Just steps from the crystal-clear waters of Georgian Bay and minutes to Blue Mountain Village, this levelled, fully serviced lot offers the ideal setting for a year-round retreat or luxury family home. Nestled on a quiet street surrounded by upscale custom builds, the property boasts close proximity to ski hills, golf courses, beaches, scenic trails, and all the best of Collingwood and Thornbury. Zoned for residential use and ready for development, this rare offering provides four seasons of adventure, relaxation, and stunning natural beauty in one of Ontario's most desirable communities. Don't miss this opportunity your mountain lifestyle begins here. (id:41954)
789 Bethesda Road
Prince Edward County (Sophiasburg Ward), Ontario
A landmark restoration unlike anything ever seen in Prince Edward County. This fully furnished 5-bedroom, 4-bath estate-valued with curated furnishings at $200,000-is the visionary work of V+R Interior Designs by Vanessa Emam and has been featured in The Globe and Mail and ELLE Canada Decoration for its masterful blend of heritage architecture and modern European design. Originally built in 1875 and entirely rebuilt with meticulous intention, every material tells a story-Italian Scavolini cabinetry, Gaggenau and Bertazzoni appliances, handcrafted Spanish tiles, and repurposed barn beams reclaimed from the original property. Vaulted ceilings, architectural lighting, and bespoke finishes unfold across 30+ acres of privacy, creating a warm yet elevated country estate. Offered fully turnkey, this is a rare opportunity to own one of PEC's most celebrated homes-a design-forward legacy property where history and innovation meet. (id:41954)
8299 Concession 2 Road
West Lincoln (West Lincoln), Ontario
Welcome to an exceptional 50.21 acre property located in beautiful West Lincoln. Currently operated as a successful ostrich farm, 8299 Concession 2 Road also has amazing potential for hobbyists, cash crop, equestrian, livestock farming, or an incredible recreational property close to all amenities and a short drive to Hamilton. At the heart of the property is a beautiful all brick raised bungalow with a walkout basement featuring a 2nd kitchen - ideal for business use or amazing in-law potential. Double car attached garage is ideal for parking your toys/vehicles, bikes, lawn equipment, and more. Enjoy your morning coffee or evening sunsets on the beautiful wraparound covered porch, taking in the scenic views of the countryside from every angle. Beyond the home, you'll find a barn with water and a 100 amp breaker panel connected to a large fenced pasture - well suited for livestock - alongside several additional animal huts with separately fenced areas. The home and barn are both serviced by a drilled well (new in 2021!) with a water treatment system. New high efficiency furnace and central air conditioning unit also new in 2021. With approx. 30 acres of forest, 10 acres of workable farmland (Can be converted back to approx. 20 acres workable), several acres of fenced pasture, and 2 large ponds, this property has endless potential for your agricultural dreams to become a reality. (id:41954)
12 Griffin Street
Prince Edward County (Picton), Ontario
This modern, fully detached home blends luxury, comfort, and smart design, ideal for family living or weekend escapes in beautiful Prince Edward County. The open-concept kitchen and great room boast soaring 9' ceilings, creating a bright, airy space perfect for entertaining or everyday life. The kitchen features sleek new stainless steel appliances and a thoughtfully designed pantry with built-in shelving- perfect for keeping your space organized and clutter-free.Designed for today's remote lifestyle, the main-level den offers a bright, functional workspace tucked just off the main living area. Main floor laundry and a mudroom with direct garage access add everyday convenience.Upstairs, you'll find four spacious bedrooms, including a beautiful primary bedroom with a 4-piece ensuite and a generous walk-in closet.Steps from the scenic Millennium Trail and a short walk to Main Street, you're close to shops, dining, the library, and local theatre. Just 15 minutes to Sandbanks Provincial Park and surrounded by wineries, this home offers the best of County living. The nearby Marina and Harbour is just 2.1 km away - perfect for waterfront fun.This exceptional home is move-in ready and waiting for you. Book your showing today and make the County your home. Tarion Warranty Included! Enjoy $5,000 in premium kitchen upgrades: chimney hood vent, gas line to stove, water line to fridge, two-tone kitchen island, and stylish backsplash. This home includes sleek stainless steel appliances; refrigerator, stove, built-in dishwasher plus washer & dryer for added convenience. Stay comfortable year-round with central A/C. Safety is top of mind with carbon monoxide and smoke detectors already in place. A rough-in bathroom in the basement offers future potential, while the upgraded 200 amp electrical service supports all your modern needs, perfect or todays tech-savvy lifestyle. Don't miss this chance to own a well-equipped home, book your showing today and see it for yourself! (id:41954)
807 - 128 King Street
Waterloo, Ontario
Welcome to ONE28 - A Modern Luxury Condo in the Heart of Uptown Waterloo! Just steps from Wilfrid Laurier University and minutes from the University of Waterloo, this stylish and contemporary residence offers low maintenance fees and an impressive selection of upscale amenities. This bright and spacious 1 Bedroom plus Den, 1 Bathroom unit offers over 650 square feet of open concept living space, complete with a private balcony showcasing beautiful, unobstructed east facing views. The unit includes one parking space and a storage locker, adding to its everyday practicality. Upon entry, youre welcomed by a thoughtfully designed foyer that flows into an upgraded L-shaped kitchen featuring tall cabinetry, quartz countertops and backsplash, full size stainless steel appliances, and a double sink. The kitchen opens seamlessly into an oversized living and dining area that leads directly to the balcony, creating an ideal space for entertaining or relaxing in the sun-filled interior. The primary bedroom is a serene retreat, highlighted by floor to ceiling windows that flood the room with natural light. The den offers versatile functionality and can easily be enclosed to create a second bedroom or used as a dedicated office space. A modern four piece bathroom is complemented by the convenience of in-suite laundry located just steps away. Residents of ONE28 enjoy a host of premium amenities including concierge service, a fully equipped gym and yoga studio, a party and media room, a rooftop terrace with BBQs, electric vehicle charging stations, and secure bike parking. Currently leased at $1,950 per month plus utilities, this unit presents a Prime opportunity for investors or first time home buyers looking to get into the market with a spacious 1+den unit that includes both parking and a locker. Dont miss your chance to own in one of Waterloos most desirable addresses - book your showing today! (id:41954)
280 Cambridge Road W
Fort Erie (Crystal Beach), Ontario
Just located steps away from the Pristine Bay Beach in Crystal Beach, Built in 2019. The home features a sun filled, open concept main floor with 9 ft ceiling, floating staircase, fully fenced backyard open concept living, dining & kitchen etc. (id:41954)
7 - 68 Cedar Street
Brant (Paris), Ontario
Don't miss this incredible opportunity to experience modern living, tranquility, and a warm, welcoming neighborhood! This stunning 3-bedroom, 3-bathroom Bungaloft is a must-see!? Spanning 1,811 sq. ft., this home offers a thoughtfully designed layout perfect for both comfort and entertainment. Step into a bright and airy foyer that leads to a spacious great room and a gourmet kitchen, ideal for hosting family gatherings. The kitchen showcases high-end stainless steel appliances, quartz countertops, and elegant cabinetry, combining both style and functionality. Plus, enjoy direct access to the double-car garage from your mudroom. Flooded with natural light from expansive windows, this home exudes warmth and openness. Covered front and back porches provide the perfect spaces to relax, no matter the weather.? The main-floor primary suite is a private retreat, complete with a walk-in closet and a luxurious 4-piece ensuite. Upstairs, a spacious guest suite awaits, featuring an oversized bedroom, a 4-piece bathroom, and ample closet space ideal for family or visitors seeking comfort and privacy.? Need more space? The unfinished 1,377 sq. ft. basement offers endless possibilities? - create an additional bedroom, a rec room, a home office, or the ultimate entertainment area!? Additional features include an owned water softener, ensuring quality water throughout the home. Only one year old, this home feels brand new!? Welcome Home! (id:41954)
110 Derby Road
Fort Erie (Crystal Beach), Ontario
Welcome to Crystal Beach Living! This charming 2-bedroom, 1-bath bungalow is located just a 10-minute walk to the shores of Crystal Beach and the vibrant Erie Road strip. Thoughtfully updated with stylish finishes, hardwood floors, and an open-concept layout, the home offers both comfort and character in every corner. Step outside to your fully landscaped backyard oasis, complete with a "Finnish" outdoor shower, fully insulated Tiki bar and fully insulated guest Bunkie with electrical rough-in, and multiple lounge areas perfect for summer entertaining or peaceful relaxation. Whether you're a first-time buyer, downsizer, or investor, this property checks all the boxes. Just 20 minutes to Niagara Falls and 10 minutes to the U.S. border, this home is ideally situated in a town designed for tourism, making it a fantastic income-generating opportunity or a low-maintenance vacation home. Turnkey. Incredible location. Excellent investment potential. Don't miss your chance to live or invest in one of Niagara's most sought-after beach towns! Basement insulation updated '21, roof ' 16, eavestroughs '21, Bunkie '21, Bunkie roof '24, washer & dryer '22, microwave '24, fridge '24, furnace '17, water heater '20. (id:41954)
560 Hancock Way
Mississauga (Lorne Park), Ontario
Welcome to 560 Hancock Way, located in the prestigious Watercolors enclave of Lorne Park, one of Mississauga's most sought-after neighborhood's known for its top-ranked schools, mature trees, and strong sense of community. This exceptional home was completely rebuilt from the studs up in a full-scale renovation completed in mid-2023. Every wall, surface, and system was professionally reimagined using premium materials and skilled craftsmanship, offering the rare benefit of a fully transformed interior in a well-established neighborhood. Designed with both style and security in mind, the property features three independent, state-of-the-art systems: a monitored alarm, a full camera surveillance system, and a secure front door access system. For added protection, 3M Window Armour has been installed on all main-floor windows and Doors a specialized, impact-resistant film that reinforces glass against forced entry while preserving light and aesthetics. Inside, the home features upgraded flooring throughout, custom bathrooms, a chef-inspired kitchen with integrated high-end appliances, designer LED lighting, and landscaped front and backyards. The upper level offers four spacious bedrooms and three luxurious bathrooms, while the main floor includes formal living and dining rooms, a large family room, eat-in kitchen, garage access, walk-in pantry, and custom storage. The finished lower level is ideal for entertaining or extended family, with a 2pc guest Bathroom, a marble-wrapped bar, double wine fridges, a beverage fridge, LED lighting, Restoration Hardware sconces, a linear gas fireplace, and a fifth bedroom with private ensuite. Move-in ready in an exceptional location, This is the home you've been waiting for. (id:41954)
2491 Old Brompton Way
Oakville (Wm Westmount), Ontario
Welcome to this beautifully updated corner townhouse situated on an oversized lot with a rare extra-large yardperfect for entertaining, gardening, or relaxing outdoors. This spacious 3-bedroom + den home features large windows throughout, filling every room with natural light. Upstairs, youll find three generously sized bedrooms and a versatile den, ideal for a home office, playroom or recreational area. The fully finished basement offers additional living space with a full bathroom and large windows that keep it bright and inviting.Enjoy brand-new flooring on all levelsincluding the new oak stairsand fresh paint throughout the entire home, garage included. Modern pot lights illuminate the main level, while new LED fixtures add a stylish touch upstairs. The kitchen boasts a brand-new quartz countertop and newer stainless steel appliances. All bathroom countertops have been upgraded to quartz, and both upstairs showers were renovated in 2021. The home has been lovingly upgraded almost completely see feature sheet attached!Located in a family-friendly neighbourhood with top-rated schools, scenic trails, and a hospital nearby, this move-in-ready home offers comfort, convenience, and style all in one. (id:41954)
121 Upper Canada Court
Halton Hills (Georgetown), Ontario
Welcome to the Enclaves of Upper Canada this stunning and spacious home is tucked near the end of a quiet cul-de-sac, in a fantastic neighbourhood with curb appeal and natural beauty. This impressive 3,141 sq ft 2-storey residence is finished in elegant brick and stone and backs directly onto a lush ravine teeming with wildlife and year-round scenic views. Step inside through a large foyer with soaring 20-foot vaulted ceilings that create an immediate sense of openness and warmth. The entire floorpan is beautifully designed with 9-foot ceilings and rich hardwood flooring throughout. At the heart of the home is the oversized eat-in kitchen, featuring an expansive quartz island with breakfast bar seating for four, sleek built-in stainless steel appliances, and an open-concept layout perfect for gathering with family and friends. Sliding glass doors lead to an elevated deck with peaceful views of the forest beyondyour own private retreat. The adjoining family room is a cozy yet spacious setting with a gas fireplace, hardwood floors, and expansive windows that frame the tranquil backyard. Entertain in style in the formal dining room with coffered ceilings or unwind in the inviting living room. Upstairs, discover four generous bedrooms, all with hardwood flooring and abundant natural light. The oversized primary suite overlooks the ravine and features a walk-in closet with custom built-ins and a luxurious 5-piece ensuite complete with dual vanities, a freestanding tub, and a glass shower. A second bedroom also boasts its own 3-piece ensuite and walk-in closet, ideal as a second primary or guest suite. Three bathrooms serve the upper level for optimal convenience. The expansive, untouched basement offers full-height ceilings, large windows, and a bathroom rough-inan ideal canvas for a future guest suite, recreation space, or additional living quarters. The exterior is thoughtfully landscaped for low maintenance and lasting beauty in both the front and backyard. (id:41954)
418 - 25 Kingsbridge Garden Circle
Mississauga (Hurontario), Ontario
Prestigious, Tridel Built. The highly sought-after Skymark West building. Luxury Condo living at it's finest. Featuring a brand new kitchen & brand new floors throughout! This carpet free corner unit features 1695 sqft of well-appointed living space. 2 bedrooms + den, 2.5 bathrooms, plus a convenient 2 (side by side) parking spots. The spacious bright and private kitchen features quartz countertops & backsplash, stunning waterfall kitchen island, tons of storage space, stainless steel appliances and plenty of room for a breakfast area. The sizeable living / dining room features large windows, letting in plenty of natural light. Access to both private bedrooms is down a separate hallway for enhanced privacy. The primary bedroom features a large walk-in closet and an ensuite with a stand-up shower and soaker tub. The 2nd bedroom also features its own private ensuite. The den with a door makes for the perfect private office space or an extra sleeping space. Finishing off this unit is the covered balcony overlooking the lush greenery, perfect for relaxing and enjoying the sunshine. Skymark West is known for it's world class amenities. 2 storey grand lobby with a fountain, 24hr concierge, indoor pool, hot tub, gym, bowling alley, pool tables, party room, guest suites, tennis and squash courts and so much more! Ideal location. Walking distance to all convenience, a large plaza, top rated schools, public transit. Less than 10 minutes to Square One. Easy access to hwy 403. Urban living at its finest. (id:41954)
17 Haymarket Road
Toronto (Downsview-Roding-Cfb), Ontario
Best value detached home in the area. Renovated, fully detached and full of potential, this charming property sits on a spacious 50x120 ft lot on a quiet, family-friendly crescent. Features include marble floors, granite counters, stainless steel appliances, custom backsplash, and large picture windows with scenic views. Walk out from the dining area to a generous backyardperfect for relaxing or entertaining.Separate entrance to a finished basement offers excellent potential for an in-law suite or rental income. Functional L-shaped living and dining layout with hardwood floors throughout. Private driveway with parking for up to 5 cars.Incredible price for a detached home in this location. Close to schools, parks, transit, shopping, and more. (id:41954)
74018 Babylon Line
Bluewater (Zurich), Ontario
A great chance to own your own piece of nature in Huron County. 100 Acres is just a few minutes from Bayfield and Ontario's West Coast on Lake Huron. 18.5 workable acres more or less, fronting on the east side of the Babylon Line in Stanley Township. Private lane leads to a well-built 40' x 60' steel span and metal-clad shed with two sliding doors. The property's crowning caveat is 81.5 acres of mixed woodlot more or less, to call your own. Hydro is at the road. First time offered by long-time owners. Sale amount will be subject to HST. (id:41954)
1305 Carol Ann Avenue
Ramara (Brechin), Ontario
Escape to tranquility in this beautifully maintained 3-bedroom, 2-bathroom waterfront cottage nestled on the serene shores of Dalrymple Lake in Simcoe County. Perfectly blending comfort and nature, this four-season retreat offers stunning lake views, direct water access, and a peaceful backdrop for both relaxation and recreation. Step inside to find a bright, open-concept living space with large windows that frame the shimmering waters beyond. The well-appointed kitchen flows seamlessly into the cozy living and dining areas, making it ideal for entertaining or quiet family time. The primary bedroom features its own ensuite, while two additional bedrooms offer ample space for guests. Outside, enjoy your morning coffee or evening sunsets from the spacious deck, or launch your kayak right from your backyard. Whether you're fishing, boating, or simply soaking in the natural beauty, this property delivers the ultimate lakeside lifestyle. (id:41954)
219 Milestone Crescent
Aurora (Aurora Village), Ontario
This condo townhouse is not to be missed. Move In Ready - With 1380sqf of living space, 3 bedrooms and 2 bathrooms, with room to grow. Tastefully updated and open concept kitchen with lots of counter space and stainless steel appliances. Bright and airy living room with the walk out to an entertainers patio facing a quiet park. Large primary bedroom with wall-to-wall closets that overlooks the peaceful park and ravine. Updated bathrooms. Updated Forced Air Furnace & Air Conditioner with ductwork throughout. Complex has an outdoor pool and walking distance to elementary and top rated Aurora High School. Amenities and bus stops close by. Do not miss seeing this alternative to condo living. (id:41954)
10 Sunrise Ridge Trail
Whitchurch-Stouffville, Ontario
This 2,827 sq. ft (per MPAC) 3-bedroom bungaloft in the gated Emerald Hills Golf Course Course community offers low-maintenance living with condo fees of $982.43/month, covering water, sewage, community snow removal and access to the clubhouse, pool, hot tub, sauna, tennis courts, exercise room, meeting room, party room with kitchen, and outdoor children's playground and MORE! The exterior features an appealing, landscaped front entry with decorative double glass doors, a transom window, and a brick-and-stone facade with stucco accents. It also includes an irrigation system, powder-coated steel fully fenced yard, a large raised deck, and a double car garage. Inside, the main floor boasts a spacious foyer and 11' ceilings. The formal living room features a bayed window wall, flooding the space with natural light. Hardwood floors, California-style shutters, and extended height interior doors enhance the main living areas. The dining room enjoys a large window, while the kitchen offers maple cabinetry, granite countertops, stainless steel appliances, including a new fridge (2024). The breakfast area has a garden door leading to the deck, and the family room includes a gas fireplace, pot lights, and a large window overlooking the yard. The spacious principal bedroom has hardwood flooring, a tray ceiling, large windows, two walk-in closets with custom organizers, a seating area, and access to the deck. The ensuite includes a soaker tub, shower, and heated floors. Additionally, there is a second bedroom, a 4-piece bathroom, and a main floor laundry room with direct garage access. Upstairs, a grand curved staircase leads to the loft bonus room overlooking the main floor. The third bedroom features a large window and closet, and a 4-piece bath completes the upper level. Other: Irrigation System (water incl in fees), Fridge, Dryer and AC 2024, Roof approx 5 years, Family Room and Principal Bedroom windows replaced, Furnace 2018. (id:41954)






